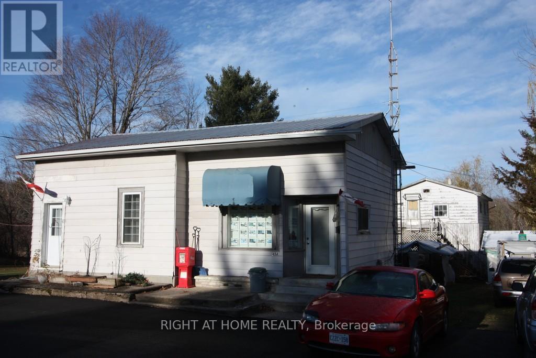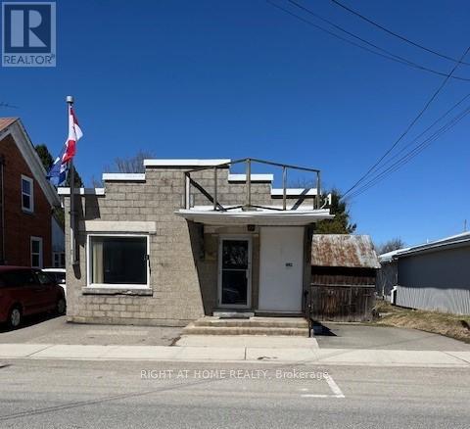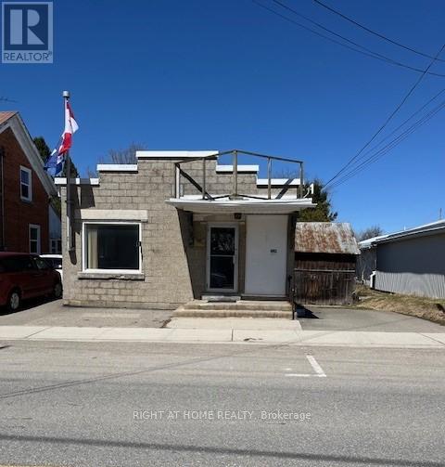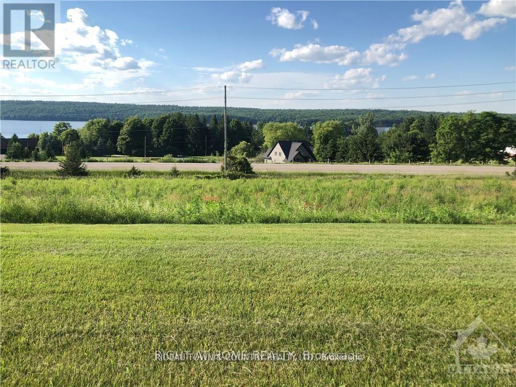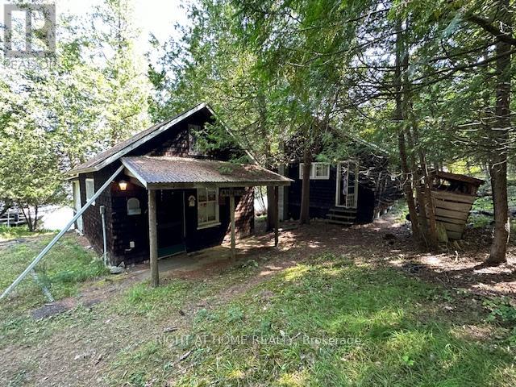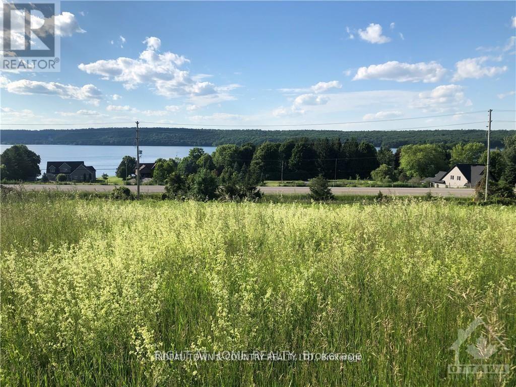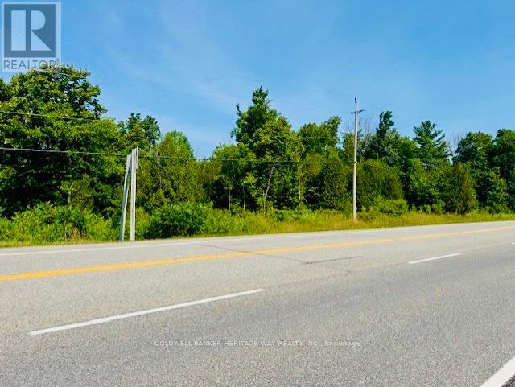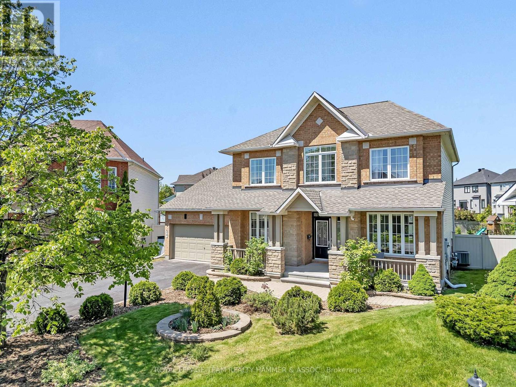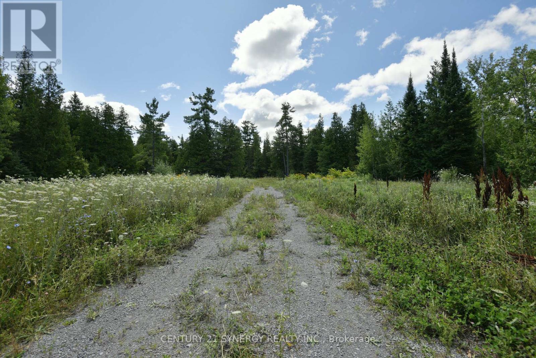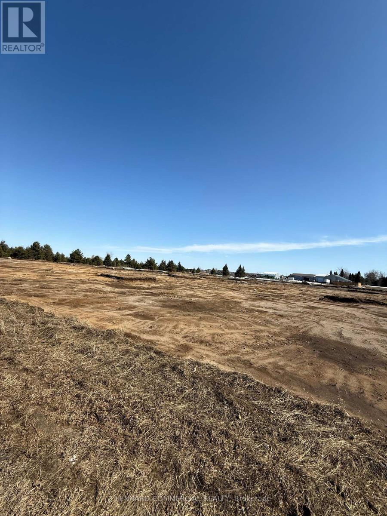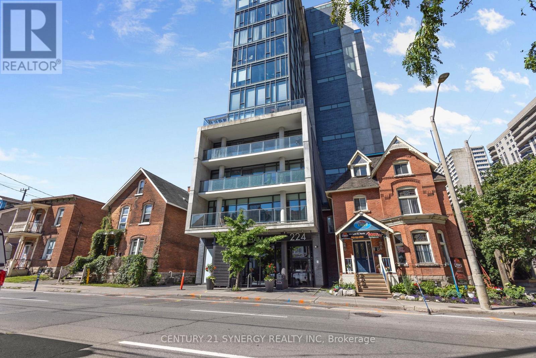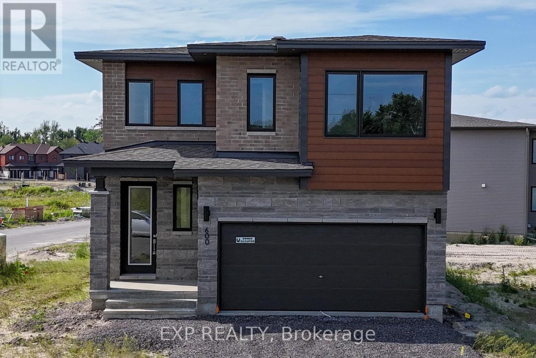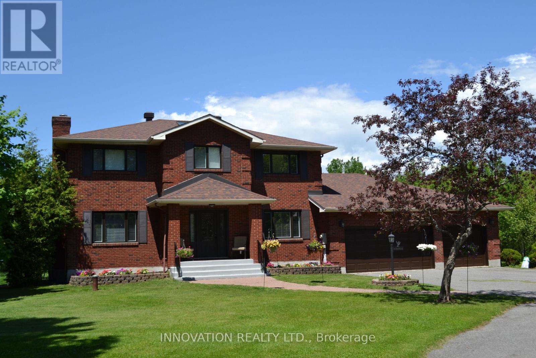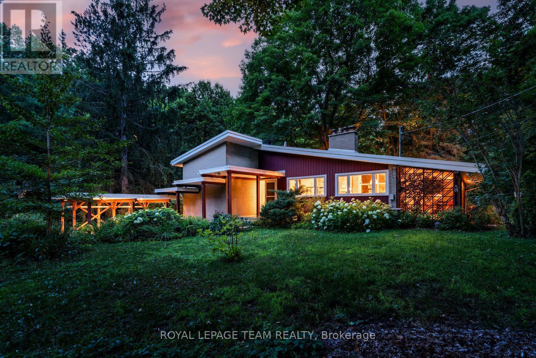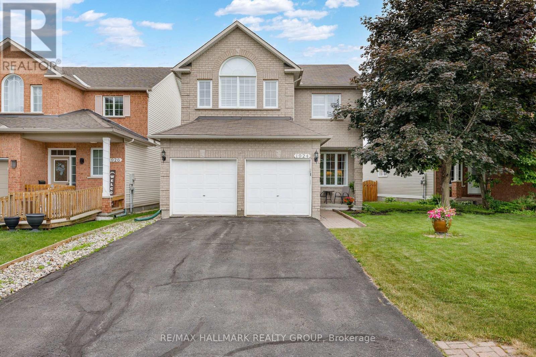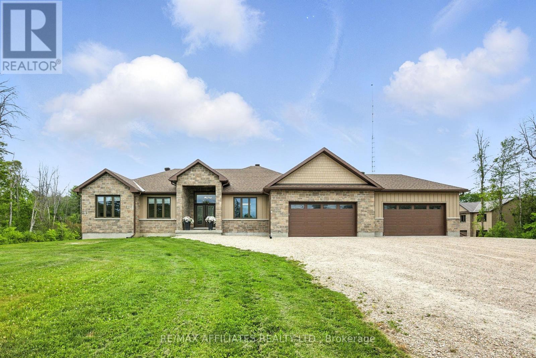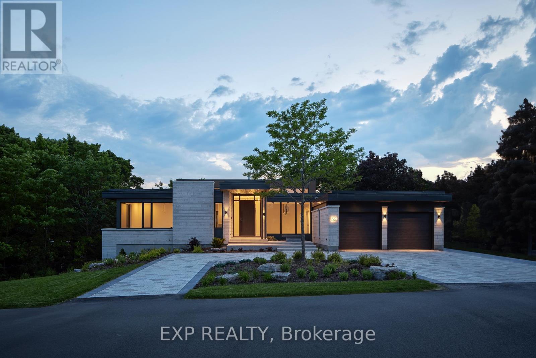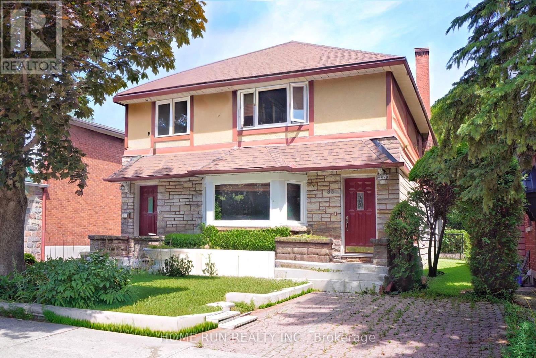Ottawa Listings
45 Drummond Street
Rideau Lakes, Ontario
Commercial / Residential property in Newboro Village. The main building has a 1 bedroom small apartment with Living Dining area & 3 pc bath, currently rented and requires at least 24hrs prior notice for showings but please allow 48 when possible. The second part of the main building is an office with a 3 pc bath. The two sections can be opened back up into one larger residential unit or larger commercial unit. There is a large unfinished garage with an upper floor that used to be a separate apartment but is in rough/ poor condition and would require a lot of updating & plumbing to make it livable again. Parking area has been freshly paved and there is a de-ironizer & UV filter on the water system. All offers must include the Schedule B and the Form 161. The Broker John Brus is also the Listing Broker. Property is an irregular shape and is part of the Newboro Village Plan 72. (id:19720)
Right At Home Realty
8 Main Street N
Rideau Lakes, Ontario
Old Village Post Office. Was used as real estate office. Has been partially renovated and fully re-insulated ( very easy to heat & cool), also new steel roof. There is currently one large office one smaller front office room and one side room with a adjacent 2 pc bath(with plenty of room to make it a 4 pc). Commercial zoning also allows for Residential use in the Village. Currently partly being rented to a naturopathic specialist. Current septic is a holding tank with deeded right of way to land for use of a septic system. Can be converted to suit ones needs. Heating can be easily converted to heat pump as ductwork is in place. There is some ceramic tile that can be included with the sale if new Buyer wishes. Room Sizes Larger Office 14' x 12'.5" Smaller Office 11'2" x 11' Side Room Part One= 13'4" x 9'1" Part Two= 12' x 7'7" Bathroom 6'4" x 5'5" Basement can be used for storage or finished with a less than 8' ceiling. Schedule B Must be included with all offers. (id:19720)
Right At Home Realty
8 Main Street N
Rideau Lakes, Ontario
Old Village Post Office. Was used as real estate office. Has been partially renovated and fully re-insulated ( very easy to heat & cool), also new steel roof. There is currently one large office one smaller front office room and one side room with a adjacent 2 pc bath(with plenty of room to make it a 4 pc). Commercial zoning also allows for Residential use in the Village. . Current septic is a holding tank with deeded right of way to land for use of a septic system. Can be converted to suit ones needs. Heating can be easily converted to heat pump as ductwork is in place. There is some ceramic tile that can be included with the sale if new Buyer wishes. Room Sizes Larger Office 14' x 12'.5" Smaller Office 11'2" x 11' Side Room Part One= 13'4" x 9'1" Part Two= 12' x 7'7" Bathroom 6'4" x 5'5"Basement can be used for storage or finished with a less than 8' ceiling. Schedule B must be included with all offers (id:19720)
Right At Home Realty
00a Trotters Lane
Rideau Lakes, Ontario
Fabulous lake view lot , completely clear and ready for your dream home. Extensive view of the Upper Rideau Lake and Foley Mountain. Very nice homes in the general area, full road association. road fees include gravel, grading & snow removal of main road. Just minutes from the quaint Villages of Westport & Newboro, and just kitty corner across County Rd #42 on Forrester's Landing Rd is a boat launch and public access to the Upper Rideau Lake. Enjoy the lake at a fraction of the costs. The Rideau Lakes Golf Course is just 2.5km away, and the Evergreen Golf Course is 10.8km. Westport offers a community center, public beach and grocery store and gas bar, as well as several other unique shops. Medical & dental facilities in Westport & Newboro are also available. The Rideau Lakes has several other lakes & historical sites to offer and plenty of trails to enjoy. Schedule B must be included with all offers. (id:19720)
Right At Home Realty
B - 161 Taggart Lane
Rideau Lakes, Ontario
Flooring: Softwood, Benson Lake is home to this unique 9.75 acre waterfront property. With over 3000 feet of shoreline the mainland portion of the property is a one of a kind Rideau System dream. There is 3 small older cabins on the property built in the 1800's and located right at the waters edge. No water or septic currently onsite, old out house is 1 pc toilet only, and lake water system used previously to service the cabins but is currently disconnected. There is hydro service to the cabins. The shoreline on the mainland is varied but does allow for good swimming from a small dock in most locations. You cannot go wrong and you'll never find anything like it again Road Assc fees only include gravel. Schedule B must be included in all offers. (id:19720)
Right At Home Realty
00b Trotters Lane
Rideau Lakes, Ontario
Fabulous lake view lot , completely clear and ready for your dream home. Extensive view of the Upper Rideau Lake and Foley Mountain. Very nice homes in the general area, full road association. road fees include gravel, grading & snow removal of main road. Just minutes from the quaint Villages of Westport & Newboro, and just kitty corner across County Rd #42 on Forrester's Landing Rd is a boat launch and public access to the Upper Rideau Lake. Enjoy the lake at a fraction of the costs. The Rideau Lakes Golf Course is just 2.5km away, and the Evergreen Golf Course is 10.8km. Westport offers a community center, public beach and grocery store and gas bar, as well as several other unique shops. Medical & dental facilities in Westport & Newboro are also available. The Rideau Lakes has several other lakes & historical sites to offer and plenty of trails to enjoy. Schedule B must be included with all offers. (id:19720)
Right At Home Realty
2072 Wilkinson Street
Innisfil, Ontario
CUSTOM MODERN FARM HOUSE, IN-GROUND POOL, 1.38 ACRES WITH NEARLY 5,000 SQ/FT OF LIVING SPACE LESS THAN 1HR from GTA. This stunning modern home located in tranquil and exclusive enclave of executive homes minutes away to Barrie and all amenities. Extremely private property surrounded by mature trees and natural beauty. Each season brings to your home stunning views. The property offers infinity-style salt in-ground pool. Open concept living space, with 10 ceiling, tons of natural light, kitchen with top-of-the-line Thermador appliances. Main floor includes a family room, bedroom/office, large mudroom with garage access and laundry room. The primary suite has a spacious walk-in closet and 5pc bathroom. The finished basement offers plenty of additional living space with 9 ceilings, in-floor heating, additional bedroom and a 3pc bathroom. Triple car garage with 11 ceilings provides ample space for storage. This beautiful home offers a wonderful opportunity for buyers to embrace luxury living amidst nature and proximity. (id:19720)
Comfree
12990 #7 Highway
Lanark Highlands, Ontario
Prime 2.5-acre Building Lot on Highway #7 plus adjacent lot available! Build your dream home on this spacious, treed 2.5-acre lot with entrance already installed. Located just a short drive to Carleton Place or Perth and offering an easy commute to Ottawa, this property combines convenience with the beauty of nature. Choose your building sites surrounded by mature trees and enjoy wildlife right at your doorstep. Bonus: The adjacent 2.5-acre lot is also for sale which would be perfect for extended family, investment, or added privacy. A rare opportunity to own one or both lots in a growing and sought-after area! (id:19720)
Coldwell Banker Heritage Way Realty Inc.
24 Tierney Drive
Ottawa, Ontario
Dream Backyard. Designer Finishes. Dual Offices! This elegant, move-in ready home checks every box; two main floor offices, a chefs kitchen with granite counters and stainless steel appliances, and a massive, pool-sized backyard on nearly 1/3 of an acre. Hardwood floors, pot lights, and modern fixtures elevate the bright, open-concept layout. The family room, complete with gas fireplace, flows seamlessly off the kitchen, while the formal dining room is perfect for entertaining. Upstairs, the vaulted primary suite offers a gas fireplace and spa-style ensuite with granite counters, soaker tub, and separate shower. Three more spacious bedrooms and a full bath complete the level. The partially finished basement adds a guest bedroom with feature wall and electric fireplace, plus space to customize. Major updates include: roof (2018), furnace (2016), and A/C (2018). Style, space, and function this one has it all. Don't wait! (id:19720)
Royal LePage Team Realty Hammer & Assoc.
00 Golf Club Road
Mcnab/braeside, Ontario
Build your dream home on this stunning 2.58-acre parcel ideally situated along the Golf Club Road in Braeside. With a gravel laneway already in place and partial clearing done, this lot offers a head start on planning and development. The property features shallow bedrock near the surface, ideal for a stable foundation. Enjoy the best of both worlds: peaceful rural living with convenient access to local amenities. Just 2 minutes from Sand Point Golf Club, 12 minutes to Arnprior, and 35 minutes to Kanata. Please note: Do not walk the property without a licensed realtor present. (id:19720)
Century 21 Synergy Realty Inc.
3112 Carp Road
Ottawa, Ontario
Prime Heavy Industrial Land for Lease or Build-to-Suit | 3112 Carp Road. Located just 6 minutes from Highway 417, 3112 Carp Road features over 300 feet of frontage on a major arterial road in Ottawa's west end. This 3.85-acre heavy industrial (HI) parcel presents a rare opportunity for businesses seeking premium industrial space with excellent access and customization potential. Property Highlights: Zoned Heavy Industrial (HI). Up to 50,000 SF of industrial space available. Immediate land lease options are available. Build-to-suit solutions with occupancy possible within 24 months. Custom-Built to Meet Your Needs: 17Sixty Developments offers the ability to design and construct a fully customized building, featuring a clear height of 32 ft or more. Dock loading doors and drive-in doors. Customized column spacing to suit operational layouts. As much office space as the tenant requires. The site also includes ample onsite parking for trucks, trailers, and equipment, making it ideal for logistics, warehousing, or heavy industrial users. Don't miss this unique opportunity to secure a custom industrial facility in a prime location! (id:19720)
Lennard Commercial Realty
The Agency Ottawa
119 Richmond Road
Ottawa, Ontario
For Lease 1380 sq ft - 38$/sq ft + 16$/sq ft CAM (additional rent subject to change every year based on Condo fees, property Taxes, Garbage fees) (id:19720)
Fidacity Realty
313 - 224 Lyon Street N
Ottawa, Ontario
Welcome to The Gotham, where modern design meets the dynamic energy of city living. This stylish studio, 1-bathroom condo offers the perfect blend of comfort and convenience, ideal for professionals, first-time buyers, or investors looking for a prime location in the core of Ottawa. Step inside and be greeted by an open-concept area that feels bright and airy. Natural light floods the space and seamlessly extends to your own covered balcony a perfect spot to enjoy your morning coffee or unwind after work. The sleek, contemporary kitchen featuring beautiful countertops, an upgraded backsplash, and ample cupboard space. Outfitted with premium stainless-steel appliances, including a gas stove, dishwasher, and built-in microwave with hood fan, this kitchen is as functional as it is elegant. The full bathroom boasts a modern design, complete with a deep tub and stylish vanity, offering a perfect retreat after a busy day. Added conveniences include in-unit stacked laundry and a dedicated storage locker (P4-D29) for your extra belongings. Living at The Gotham means you're steps away from Ottawa's best dining, shopping, cultural hotspots, and major transit routes. Immerse yourself in the downtown lifestyle walk to Parliament Hill, the ByWard Market, and countless cafes and restaurants, all right at your doorstep. This is more than just a condo, it's your gateway to a vibrant urban experience in one of Ottawas most sought-after buildings. (id:19720)
Century 21 Synergy Realty Inc
600 Paakanaak Avenue
Ottawa, Ontario
Welcome to the Willow model by Phoenix Homes - a beautifully designed family home offering exceptional space, thoughtful upgrades, and an ideal layout for both everyday living and entertaining.The main floor showcases a spacious open-concept design, featuring a bright dining area and an expansive great room with a cozy gas fireplace, hardwood floor and abundant natural light. The kitchen boasts a large island with quartz countertops, premium finishes, and ample workspace - perfect for meal prep and gatherings. A bonus walk-through pantry connects to a functional mudroom with direct access to the double-car garage, adding everyday convenience. Upstairs, the generous four-bedroom layout includes a versatile loft - ideal for a home office, play area, or additional lounge space. The private primary suite offers a luxurious ensuite retreat and walk-in closets, while the secondary bedrooms are well-sized and share a beautifully appointed full bathroom with double vanities and custom built-in shelving.The spacious unfinished basement offers endless potential to create a large rec room, additional bedrooms, or a home gym - whatever suits your lifestyle. Located in the vibrant and growing community of Findlay Creek, this home offers more than just beautiful design - it offers a lifestyle. Enjoy tree-lined streets, nearby schools/daycares, parks, and convenient access to trails, playgrounds, and green spaces. Findlay Creek is home to a thriving shopping plaza featuring groceries, cafés, restaurants, banks, fitness studios, and medical services - all just minutes away. Commuters will appreciate the easy access to downtown Ottawa, the airport, and major transit routes, while families love the strong sense of community and modern amenities. Whether you're raising a family or simply seeking more space in a well-connected neighbourhood, this is a home and a community you'll be proud to call your own. Some photos have been virtually staged. (id:19720)
Exp Realty
7 Grierson Lane
Ottawa, Ontario
WELCOME TO 7 GRIERSON LANE, A 4 BEDROOM, 3 CAR GARAGE, BRICK HOME. LOCATED IN RURAL KANATA ONLY A FIVE MINUTE DRIVE TO KANATA SHOPPING, RECREATION CENTER AND THE KANATA NORTH BUSINESS PARK. WITH OVER 2 ACRES OF OPEN SPACES AND TREES ONE CAN ENJOY THE BEAUTIFUL NATURAL SURROUNDINGS IN PEACE AND QUIET. THE HOME FEATURES NEW VERDUN PVC TOP QUALITY WINDOWS INSTALLED IN 2025 WITH A FULL 25 YEAR WARRANTY, A GENERAC 24kw FULL HOME GENERATOR with 200A AUTOMATIC TRANSFER SWITCH INSTALLED IN 2024, KITCHEN COMPLETELY REMODELED IN 2024 WITH HIGH END CABINETRY AND QUARTZ COUNTERTOPS, BUILT IN OVEN, MICROWAVE, FRIDGE , AND LARGE PANTRY. NEW SEPTIC SYSTEM IN NOVEMBER 2020, NEW ROOF IN 2016 WITH OWENS CORNING DURATION LTD LIFETIME SHINGLES WITH TRANSFERABLE WARRANTY. THERE IS A MAIN FLOOR DEN , 3 SEASON SUNROOM , AND HARDWOOD FLOORING THROUGHOUT MOST OF THE HOME , NEW TILE AND PREMIUM VINYL PLANK FLOORING WITH HIGH TRAFFIC DURABILITY. FENCED IN DOG PEN. (id:19720)
Innovation Realty Ltd.
53 Oriole Drive
Ottawa, Ontario
Architect-designed and seamlessly integrated into its natural setting, this rare mid-century modern home in Rothwell Heights is set on a 29,643 sq ft lot backing onto the Nivens Woods Park ravine. Situated on the lower escarpment tier and surrounded by mature trees, it offers exceptional privacy and bright, sun-filled interiors. The West Coast-inspired design showcases cascading rooflines, cathedral ceilings, floor-to-ceiling windows, a dramatic floating staircase, and a gas fireplace framed by exposed brick. The kitchen features Northern Quebec granite countertops, built-ins, wood cabinetry, and ceramic tile flooring. A screened verandah and serene patio extend into the forested landscape. Four bedrooms are thoughtfully distributed across two levels, with Jatoba hardwood in the main living areas and Red Birch in the bedrooms. The sound-wired lower level provides flexible space for family living, entertainment, or retreat. A two-car carport, matching shed, and professionally landscaped gardens with trilliums and native plantings complete this unique offering just steps from the NCC Ottawa River Pathway, with direct access. (id:19720)
Royal LePage Team Realty
1924 Lobelia Way
Ottawa, Ontario
Stunning 4BED & 2.5 Bath Richcraft-built home in prestigious Spring Ridge.Private west-facing backyardideal for sunset views, entertaining, or peaceful evenings.Bright living room flows into a stylish dining area with natural light throughout.Open-concept kitchen overlooks vaulted-ceiling family room w/ cozy gas fireplace.Spacious primary bedroom features 4-pc ensuite & walk-in closet.Second level offers 3 more large bedrooms, full bath.Basement w/ rough-in offers potential for added living space.Family-friendly community near top schools, parks, transit, trails, shopping & restaurants.Let me know if you'd like to emphasize walkability, commute times, or school zones further. (id:19720)
RE/MAX Hallmark Realty Group
665 Drummond 5b Concession
Drummond/north Elmsley, Ontario
Welcome to Multi-Generational Living at its finest. Sitting on 48 acres of countryside, just minutes from Carleton Place and Perth, and offering an easy commute to Ottawa, this stunning 2022-built bungalow estate defines luxury living with room for everyone. This unique property features two fully self-contained homes on one expansive lot, making it the perfect setup for extended families, potential rental income or home business. The Main Residence boasting over 2,400 square feet of thoughtfully designed living space, welcomes you with soaring vaulted ceilings, a cozy gas fireplace, and an open-concept layout ideal for both family living and entertaining. The gourmet kitchen is a showstopper complete with a massive island, walk-in pantry, and high-end finishes that will impress even the most discerning chef. The primary suite is a retreat of its own tucked away in a private wing, it features a second fireplace, a spa-inspired ensuite, and a walk-in closet that dreams are made of. Two additional bedrooms, a dedicated home office, and a walk-out basement ready for your personal touch complete this beautiful main home. An oversized, insulated 4-car garage with over 1,000 square feet provides ample space for vehicles, tools, and toys all year round. And there's more a second, self-sustained home offers an additional 1,600+ square feet of modern living. Perfect for in-laws, adult children, or rental income, this home includes2 bedrooms,2 bathrooms, a beautiful kitchen and open living space, private deck overlooking the forest and fully insulated 3.5-car garage. Whether you're into hiking, playing, hunting, or simply exploring, the property's offers trails and sprawling acreage make it a nature lovers paradise. Peaceful, private, and picturesque every season brings something new to enjoy. Two Homes. One Property. Endless Possibilities. This is more than a home it's a lifestyle. (id:19720)
RE/MAX Affiliates Realty Ltd.
32 Clovelly Road
Ottawa, Ontario
Awarded Best Net Zero Home in Canada (2024), 32 Clovelly Rd is a rare architectural triumph in Rothwell Heights. Perched on a private ravine lot (200' x 150') with natural limestone and a 20' cliff backdrop, this executive bungalow blends design excellence with sustainable innovation.Boasting 5 beds, 5.5 baths, and over 7,200 sq ft of refined living, it features 14 ceilings, an iconic 4-sided fireplace, and expansive windows that flood the space with light and treetop views. Smart home automation, radiant heating, and a state-of-the-art mechanical system deliver true Net Zero ready performance.The walk-out lower level is fully customizable (allowance included), ideal for multi-generational living, studio space, or luxury recreation.Located across from Quarry Park, near NRC, CSIS, Montfort Hospital, and top-ranked Colonel By with IB.A singular opportunity in one of Ottawas most elite enclaves. ** This is a linked property.** (id:19720)
Exp Realty
1102 Ebbs Bay Road
Drummond/north Elmsley, Ontario
On 8 private tranquil acres, charming Pan Abode log home that blends beautifully into its natural surroundings. The carpenter, hobbyist and/or artist in the family will appreciate the detached 22'x24' studio with woodstove plus, the detached insulated garage-workshop with woodstove and loft. Both the garage-workshop and studio have hydro. Spacious 3 bedroom, 2 full bathroom home offers bright white 8' ceilings, ash hardwood floors and endless window views of nature. Livingroom has one of two amazing Georgian Bay fieldstone fireplaces; fieldstones all handpicked. Dining room showcases Tiffany lamp and exquisite hand-crafted French oak wall unit. Sun-filled kitchen features lots of cupboard storage and extra prep areas. Primary bedroom has walk-in closet with custom fit-ins. Primary bedroom also has cheater door to bathroom with two-person therapeutic soaker tub. Large back foyer leads to expansive wrap-about deck that has wonderful enclosed lounging area with heated pool - perfect for family fun, gatherings with friends and staycations. Lower level family room has second stone fireplace and wet bar. Lower level also includes two bedrooms, 3-pc bathroom, sunroom-office with pellet stove, laundry station and doors to outside. You have trails groomed for hiking through the woodlands. Located on paved township maintained road with mail delivery and garbage pickup. Hi-speed. Cell service. 10 mins to Carleton Place or 15 mins to Perth. (id:19720)
Coldwell Banker First Ottawa Realty
81 Marlborough Avenue
Ottawa, Ontario
Amazing Purpose-Built TRIPLEX - Located on a quiet residential street in Sandy Hill, Ottawas most vibrant and historic downtown communities. Combining classic charm with modern functionality, this property features THREE UNITS - each equipped with its own kitchen, in-unit laundry, full bathroom(s), and living space - making it an ideal opportunity for investors or homeowners looking to offset their mortgage with rental income. The building offers a total of 11 bedrooms and 4 full bathrooms across the three units, each assigned a separate civic address: 81, 81B, and 83 Marlborough Avenue. The main level unit, 81 Marlborough, includes 5 Bedrooms, 2 Full Baths, a kitchen, and a bright living room, currently rented at $3,680 per month. The upper-level unit, 83 Marlborough, provides 3 Bedrooms, 1 Full Bath, a functional kitchen, and living area, generating $2,310 per month. The lower unit, 81B Marlborough, was fully renovated with city permits and offers a stylish, open-concept layout with 3 bedrooms, 1 Full Bathroom, a modern kitchen, and a living space, also rented at $2,310 per month. With R4UA zoning, this property provides significant flexibility and future development potential. Updates including a new combi-boiler for heating and hot water in 2019, new roof in 2021, and new windows was installed in the main and upper units in 2022. Two on-site parking spaces further enhance its income potential. Fully tenanted and generating strong annual gross revenue of $102,480, with annual operating expenses (property taxes, insurance, and snow removal) $16,014, the property reported a 2024 net income of $86,466. Utilities are separately paid by the tenants. Separate Hydro-Meters for each unit. Most units are available fully furnished, providing flexibility for both short-term and long-term rental strategies. Whether you're looking for a turnkey investment or a live-in opportunity with steady rental income, this triplex offers exceptional value in a prime downtown location. (id:19720)
Home Run Realty Inc.
8202 Flewellyn Road
Ottawa, Ontario
Nestled in a picturesque setting, this century stone house exudes charm & quality craftmanship. Located just minutes from Kanata, Stittsville, and Carleton Place, this 45 acre property boasts gardens, fruit trees & barns. The main level welcomes you with a sun-filled sunroom, ideal for enjoying your morning coffee. The large eat-in kitchen is perfect for entertaining guests, offering plenty of space for cooking & dining. Adjacent to the kitchen, you'll find a cozy living room, separate office and a full bathroom. Originally designed with six bedrooms, the upper level has been thoughtfully renovated to feature three spacious bedrooms & a family bathroom. Hardwood flooring throughout and large windows allow for an abundance of natural light. Pride of ownership is evident in this meticulously maintained property. Whether you're seeking a serene & expansive retreat, a hobby farm or to capitalize on the prime location & growth potential of this exceptional property, this is a must see! (id:19720)
Royal LePage Team Realty
1806 - 324 Laurier Avenue
Ottawa, Ontario
Modern 1 Bed + Den condo at The Mondrian offering 665 sq ft of interior space plus a 100 sq ft balcony with stunning views of the Gatineau Hills, Parliament, and downtown Ottawa. Featuring 9' ceilings, engineered hardwood floors, floor-to-ceiling windows, and a stylish kitchen with stainless steel appliances, this open-concept unit has been modified for flexible layout options. Includes in-suite laundry, and underground parking with exclusive use locker and parking conveniently located opposite each other. Enjoy top-tier building amenities such as a concierge, outdoor pool, gym, party room, and rooftop terraces. Located in the heart of downtown, just minutes from Parliament Hill, Rideau Centre, Byward Market, LRT, U of O, and the city's best restaurants and shops. (id:19720)
RE/MAX Hallmark Realty Group
18 Sullivan Avenue
Ottawa, Ontario
Welcome to 18 Sullivan Avenue --- a beautifully updated (2020) detached bungalow on a rare 75 x 101 ft corner lot in the sought-after and evolving Meadowlands/Crestview neighbourhood. Set on wide, quiet streets lined with mature trees and a mix of stylish new builds and charming 60s/70s homes, this property combines immediate comfort with outstanding future potential. The main level offers 3 bedrooms, 1 full bath, a bright kitchen, in-unit laundry, and an open-concept living/dining area. The lower level features 2 bedrooms, 1 full bath, a kitchen, living area, and laundry --- ideal for multi-generational living or private guest space. With two separate entrances (basement can be accessed via the main-floor kitchen or garage) and two full appliance sets (2 fridges, 2 hood fans, 2 dishwashers, 2 washers & dryers), the layout provides excellent flexibility and income potential. This lot also offers incredible future redevelopment potential. Live in? Rent out? Redevelop? You decide! Just steps to Algonquin College, College Square, parks, transit, future LRT station and just 5-minute drive to the Merivale shopping district, with restaurants, cafes, supermarkets, and all amenities close by. A fantastic opportunity for investors, developers, or families seeking a long-term home in one of Ottawas most desirable communities. (id:19720)
Royal LePage Integrity Realty


