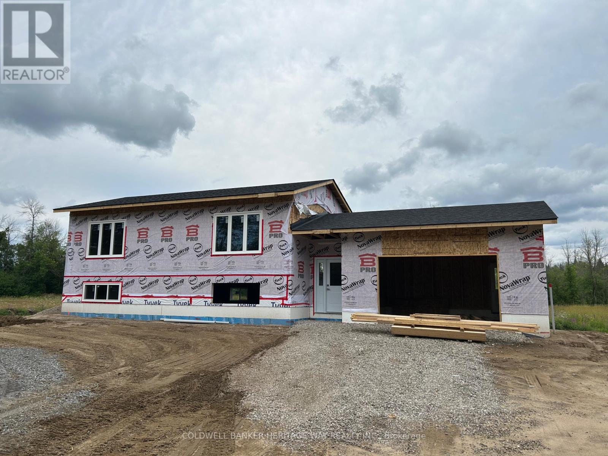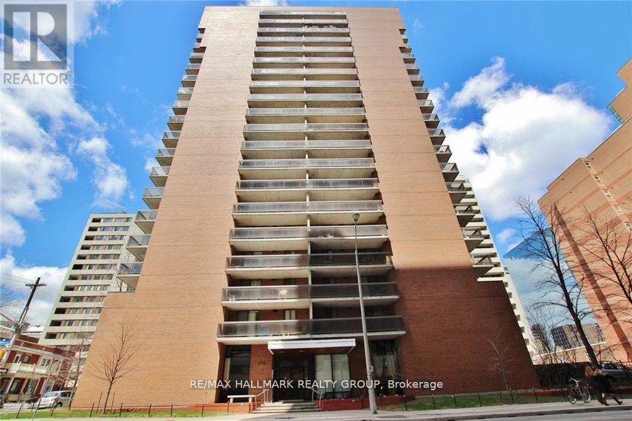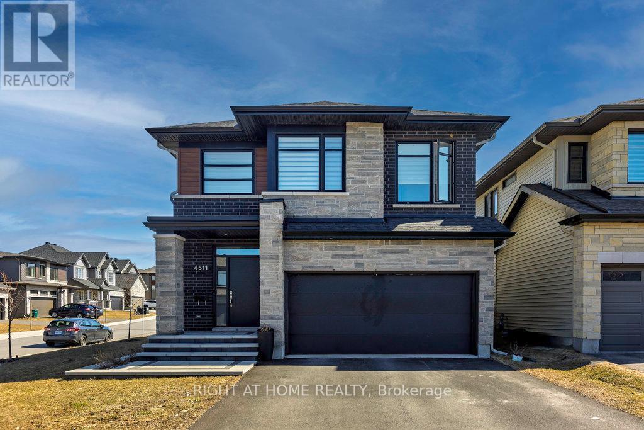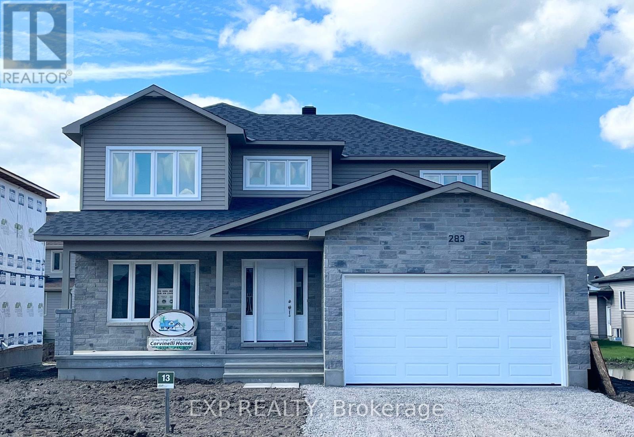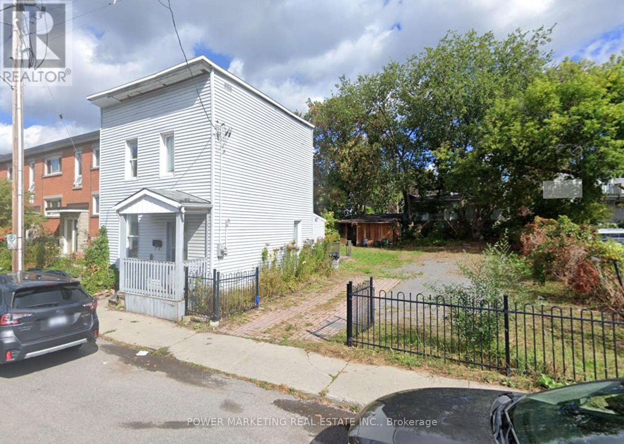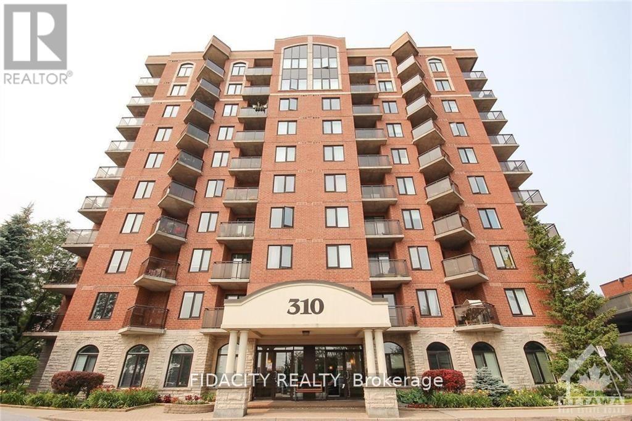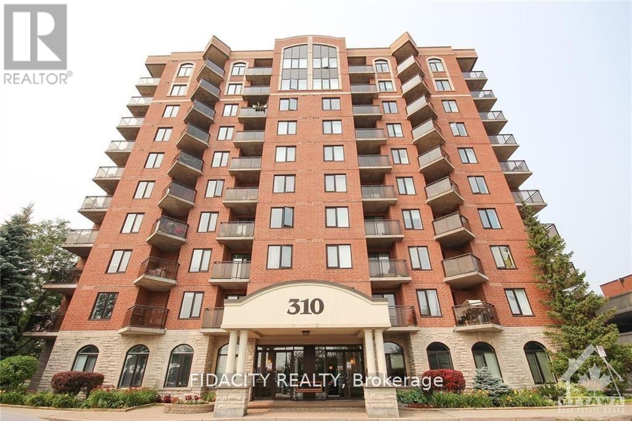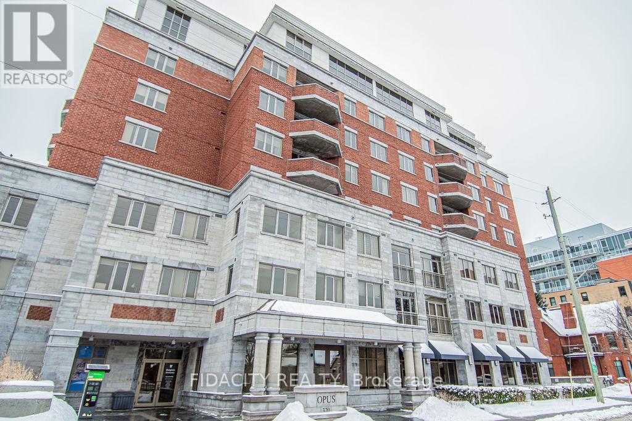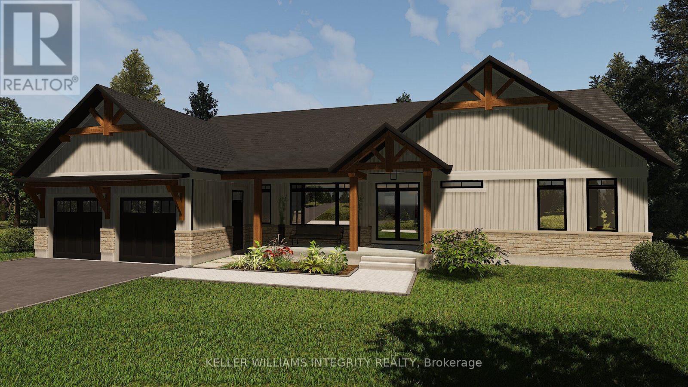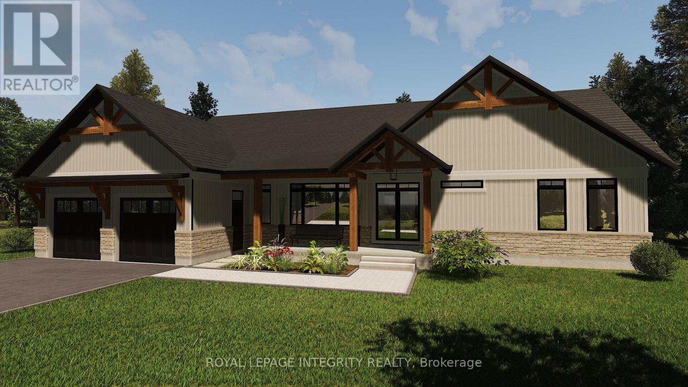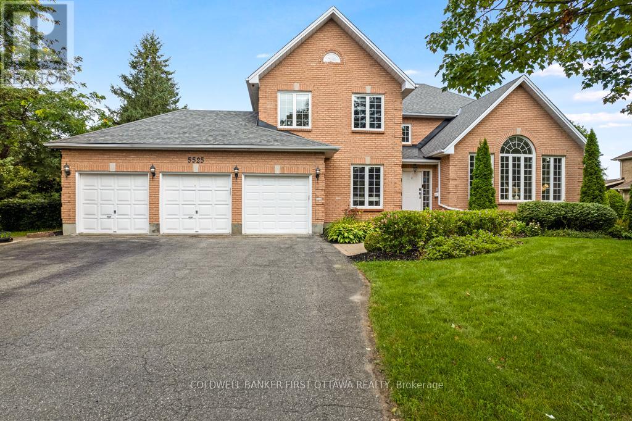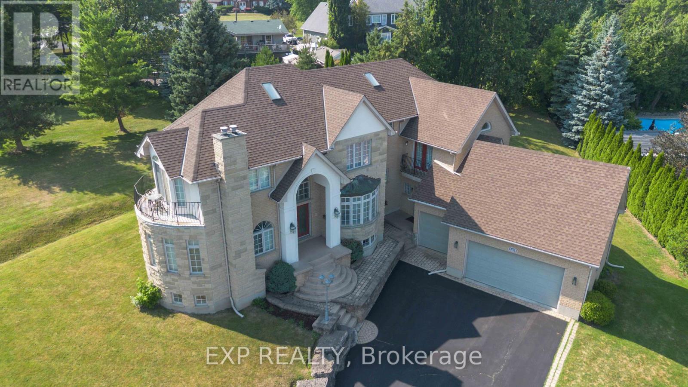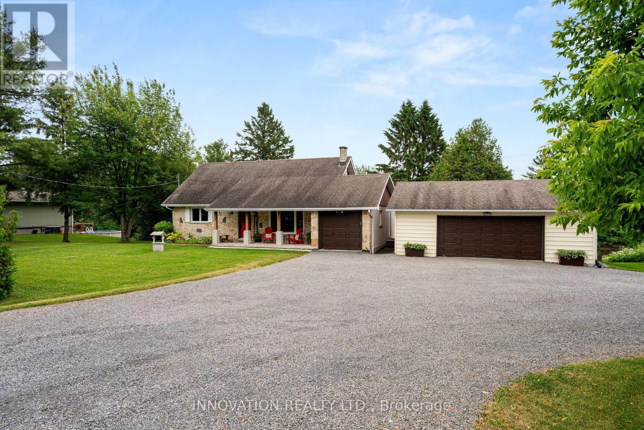Ottawa Listings
128 Bayswater Avenue
Ottawa, Ontario
Welcome to this beautiful all brick semi-detached home in Hintonburg. This home offers 3 bedrooms on the second floor and a full bathroom. The main level has a kitchen, living room and dining room. There is extra storage in the 3rd floor attic space which is partially finished & can be used as another bedroom or office space with additional storage. There is one garage space and one surface parking as well. Close to Preston, the Civic Hospital, the LRT, walking distance to Lebreton Flats & all the shops that Hintonburg has to offer. The sale of this property is conditional upon severance. (id:19720)
Royal LePage Team Realty
44 Main Street
Westport, Ontario
Adorable AND Affordable. Classic Westport home on a large in town lot. Walk to all things Westport. Three bedroom, renovated washroom, bright kitchen with newer cabinets. large lot has storage shed, and offers privacy. Rear Sunroom leads to a deck to enjoy the view of the spacious backyard. Home also has a a second entrance door that leads to basement. This home is priced to move... (id:19720)
Exit Realty Axis
2435 Drummond Conc 7 Road
Drummond/north Elmsley, Ontario
New Home To Be Built on nearly 5 acres minutes from Perth and Lanark. This 2 bedroom home offers a functional layout with great use of space. The basement boasts nearly 9' ceilings and large windows creating a bright and open area that can easily be finished to add an additional bedroom, recreation room, storage and bathroom (Plumbing rough in included). Choose your own finishes and colours to make this home your own plus enjoy the benefits of buying new with a full Tarion backed builder warranty. Pictures are of similar model. Please see attachments for standard finishes and inclusions. (id:19720)
Coldwell Banker Heritage Way Realty Inc.
208 - 475 Laurier Avenue W
Ottawa, Ontario
Nestled in the heart of Centretown, this well-maintained two-bedroom, one-bathroom condo offers the perfect blend of convenience and charm. Ideal for investors or anyone looking to enjoy vibrant downtown living, this home is just steps from restaurants, shops, parks, and public transit. The spacious open-concept living and dining area is perfect for entertaining, with a seamless flow from the kitchen and a larger-than-average layout that maximizes natural light. Classic, well-kept parquet flooring adds warmth and character throughout. Start your mornings with coffee on the oversized south-facing balcony. The primary bedroom features a handy in-unit storage room, while in-unit laundry and a dedicated covered parking space add to the convenience of this fantastic urban unit. Don't miss out on this rare opportunity. Schedule your viewing today! (id:19720)
RE/MAX Hallmark Realty Group
4511 Kelly Farm Drive
Ottawa, Ontario
Welcome to this spectacular Richcraft Baldwin on a landscaped PREMIUM CORNER LOT, offering luxurious living space and over $160K in upgrades, located in the desirable community of Findlay Creek. Designed for comfort and style, this home features 4 bedrooms, a loft, and a finished basement. The main floor boasts 9-ft ceilings, wide plank engineered hardwood, upgraded light fixtures with black/gold accents, LED spotlights, and extra lighting in the kitchen and living areas. The chefs kitchen showcases custom extended soft-close cabinets, a full slab quartz backsplash, quartz countertops, stainless steel appliances, an upgraded sink, extended pantry, and a built-in dining table. A spacious great room with a gas fireplace and a separate dining area complete the layout. The powder room includes a floating vanity. Upgraded stairs with metal spindles lead you to the upper level. Throughout the home, you will find custom blinds (with blackout in the bedrooms) and black-accented door handles. Upstairs features 4 bedrooms, a versatile loft, and a generously sized laundry room. The primary suite offers a walk-in closet with custom shelving and a luxurious 5-piece ensuite featuring a floating double-sink vanity, upgraded tiles, sinks, toilets, and faucets. A secondary bedroom also includes a walk-in closet with custom shelving. Downstairs, a large finished basement awaits, complete with bathroom rough-ins. Outside, enjoy a paved backyard patio and front entrance interlock. Thoughtful, designer-inspired upgrades and attention to detail make this home truly move-in ready. Steps to parks, schools, shopping, and trails. This is modern family living at its finest. Book your showing today! (id:19720)
Right At Home Realty
827 Solidex Place
Russell, Ontario
Build Your Dream Home in Russell Trails! Don't miss your chance to own a brand-new home in the sought-after Russell Trails subdivision, nestled in the thriving and welcoming community of Russell. The Novara Model by award-winning Corvinelli Homes is a testament to exceptional craftsmanship, modern design, and thoughtful innovation. Built with a strong focus on energy efficiency, this home incorporates advanced construction techniques and materials designed to reduce your environmental footprint and lower utility costs without compromising on style or comfort. With superior insulation and a high-efficiency HVAC system, every element has been thoughtfully designed to create a home that is not only stunning but also warm, comfortable, and energy-conscious. Situated on a premium lot with no rear neighbours, this stunning two storey home provides added privacy and direct access to nature. The 3 or 4 bedroom layout offers ample space for entertaining, quality family time, and relaxed living. Enjoy the bright and airy open-concept living areas, high-end finishes, and versatile spaces tailored to meet the needs of modern families or those looking for a contemporary retreat. Located just steps from the scenic fitness trail, perfect for walking, running, or cycling, and only minutes from schools, parks, and everyday essentials. Experience the best of small-town charm with the convenience of being just 30 minutes from downtown Ottawa. Take the next step toward a more sustainable and stylish future secure your spot in this beautiful community today! (id:19720)
Exp Realty
1 Heather Glen Court
Ottawa, Ontario
This gorgeous end unit model is a rare find and even better, this fantastic 3 bedroom, 2-bathroom row unit bungalow is located in the gorgeous neighbourhood of Amberwood in Stittsville, offering the perfect blend of privacy, space, and natural light. Located on a quiet street with no rear or side neighbours in a very welcoming adult lifestyle community, this home features beautiful hardwood floors throughout main floor, 9-foot ceilings, and big bright windows that fill the space with sunshine. The living and dining area includes a cozy fireplace, ideal for relaxing on those cold winter nights. Add to this a beautiful sunshine filled separate sun room and door to private treed backyard. The kitchen offers ample cupboard and counter space, open to a very large and bright eating area perfect for casual meals or that morning coffee watching birds. A main floor laundry room provides everyday convenience and extra storage. The spacious primary bedroom includes a 4-piece ensuite, while a second bedroom and full bathroom complete the main level. The partially finished basement adds flexibility with an additional bedroom and a huge recreation room that could serve as a fourth bedroom, office, or gym. A massive unfinished section of the basement offers endless possibilities for your own future customization. This rare unit offers a double garage with inside access to mud room/kitchen. Outside, enjoy a backyard surrounded by mature trees, tall hedges, creating your our own private retreat. All of this in one of Stittsville's most desirable communities, surrounded by a golf course, pickleball courts, tennis courts, parks and pathways and just a short walk to local shops and restaurants. Downsizing, looking for one level living this peaceful community is not to be missed. (id:19720)
Exp Realty
261-265 Durocher Street
Ottawa, Ontario
Investors/developers dream property! 2 properties for the price of one! This great properties offering you a large lot 50 x 100 feet approximately and a good size bright house is in OK condition, the lot can be used for parking lot, approx. 10 cars can park on it, there is a possibility to change these 2 to commercial zone. Walk to Parliament Hills, Rideau River and all amenities! Minimum 25 hours required for showings! Call Now! (id:19720)
Power Marketing Real Estate Inc.
109 Montauk
Ottawa, Ontario
Wonderful lifestyle rarely offered in this small enclave of houses, quietly nestled in well established Carleton Heights community. Beautiful executive home with LEED rating in central Ottawa. Easy access to the downtown, Carleton University, the airport and just minutes from the NCC Rideau Canal. This two story, three bedroom, 4-bath home also has a finished rec room in basement - w/finished space for an office / extra bedroom, large family room and full bath! Ground floor is open concept living/dining/kitchen with six appliances, gas fireplace, convenient powder room and sliding doors to backyard. The second floor has a large sized principle room with 5 piece ensuite and walk in closet. There are two other good sized bedrooms, a full bath and laundry room to complete the second floor. Lower level recreation room has large windows, high ceilings, full bath, closets and large storage area. Inside entry from attached garage to home. House built with green technology, LEED platinum. Major universities, hospitals, national research facilities, French-and English language schools and Ottawa city transit services are close by, while Parliament Hill and Centretown are an easy 15-minute drive. POTL fee i(150/ monthly) includes road, sanitary, storm sewers, common sump pumps and visitor parking. Some photos staged and from similar unit. Floorplans from similar unit. Measurements are approximate. Legal description in realtor remarks. visit builder's website for more detail and virtual tour: https://www.ottawatownhomesforsale.ca/thehamptons-ottawa-townhomes-for-sale (id:19720)
Engel & Volkers Ottawa
4b - 310 Central Park Drive
Ottawa, Ontario
Don't miss out on this rare gem in the heart of the city! This 2 Bed, 1 Bath condo is truly one of a kind with its private walkout interlock patio. The great layout and excellent floorplan make for a spacious and inviting living space and functional kitchen Enjoy the natural light pouring in through the abundance of windows, as well as a private balcony perfect for quiet mornings or entertaining guests. The two generously sized bedrooms and versatile den provide plenty of room for all your needs. Conveniently located just minutes from the Merivale strip, you'll have easy access to shopping, restaurants, and more. The Civic hospital, bike/walking trails, and public transit are all within reach, making this the perfect location for anyone on the go. Bike Rack Included. (id:19720)
Fidacity Realty
5c - 310 Central Park Drive
Ottawa, Ontario
Bright & sunny Studio Apartment with PARKING in the sought after Central Park! The open-concept living and dining area is bright and airy, featuring large windows that flood the space with natural light. The well-appointed kitchen comes with ample cabinet space,, making it a great place to whip up your favorite meals. In-unit washer and dryer. Don't miss out on this fantastic opportunity! (id:19720)
Fidacity Realty
844 Snowdrop Crescent
Ottawa, Ontario
Stunning Family Home with No Rear Neighbours & Premium Upgrades! Step inside this beautifully upgraded home and be greeted by a spacious foyer that flows seamlessly into a versatile office or bedroom and a convenient powder room.The open-concept main level is designed for modern living, featuring gleaming hardwood floors and a natural flow between the living, dining, and kitchen areas perfect for both everyday life and entertaining.At the heart of the home is the chefs kitchen, a true showstopper with: Upgraded cabinetry for ample storage A massive island with breakfast bar seating Quartz countertops for a sleek, high-end finish A walk-in pantry to keep everything organized A gas line ready for a high-performance stove. Upstairs, the luxurious primary suite offers a large walk-in closet and a spa-like 5-piece ensuite for ultimate relaxation. The second bedroom also boasts its own ensuite, while the third and fourth bedrooms are generously sized with large closets. A full bathroom and spacious laundry room complete this level.The partially finished basement has been transformed into a home gym, with extra space ready for your personal touch whether its a home theater, playroom, or additional living area.Premium Upgrades Include: Hardwood flooring throughout the main level Quartz/Granite countertops in the kitchen & primary bath 200 Amp serviceEV charger ready! Central vacuum system for effortless cleaning Energy-efficient triple-pane windows Heat pump for year-round comfort. Enjoy Privacy with No Rear Neighbours!Step outside to a serene backyard with plenty of green space, offering the perfect retreat for relaxation or entertaining.Located near top-rated schools, parks, trails, golf courses, shopping, and the upcoming LRT expansion, this home provides both convenience and tranquility. Plus, enjoy peace of mind with full Tarion warranty coverage! Don't miss out, schedule your private viewing today! (id:19720)
Right At Home Realty
724 Mcmanus Avenue
Ottawa, Ontario
Welcome to Maple Creek Estates, where luxury and family-friendly living combine in this John Gerard custom-built home on a premium 1.2-acre lot. Surrounded by mature trees for privacy, this estate is just minutes from Manotick Main Street. The fully fenced, private backyard features an auto-filling in-ground pool with six color-changing deck jets, a $16K Coverstar automatic pool cover for safety, extensive interlock, an irrigation system, and a Generac generator. Inside, enjoy 18-ft ceilings in the Great Room, 9-ft ceilings throughout, and a wall of windows that fill the space with natural light. The Sonos sound system is wired in most rooms, and the open-to-below design with modern railings is an absolute showstopper. The gourmet kitchen includes stainless steel appliances, quartz countertops, a walk-in pantry, and a coffee nook. This home also offers two offices, a playroom, and a main-floor powder room, perfect for work, play, and hosting guests, with a separate mudroom entrance to keep belongings out of sight. Upstairs, find four spacious bedrooms and three full bathrooms, including two en-suites and a Jack & Jill bath. The loft overlooks the Great Room, adding architectural appeal, and the upstairs laundry is equipped with built-in shelving and a sink. The partially finished basement is versatile, offering a bedroom, gym/flex room, full bathroom, games room, and wet bar. With a separate entrance from the garage, its ideal for a future in-law suite, with plumbing roughed in for a kitchen conversion. More than just a home, this is a true family compound - book your private viewing today! Full list of upgrades available. (id:19720)
RE/MAX Affiliates Boardwalk
556 West Point Drive
Drummond/north Elmsley, Ontario
Grand elegant living spaces in executive 2003 bungalow that offers exquisite finishings. The 3+1 bedroom, 3.5 bathroom family home has 2.4 acres in family-friendly country neighbourhood subdivision. Paved driveway leads you home to extra-large 3-car garage. Interlock front walkway bordered by perennials up to the impressive pillared porch. Light-filled foyer's soaring ceiling creates great sense of space. To left of foyer is inviting den with attractive tray ceiling; this room could also be your home office. To right of foyer, is formal entertainment-sized dining room. Architectural details include dramatic arched pillars framing the living room with its propane fireplace flanked by tall windows. Sparkling kitchen impeccably designed with superior style and gourmet function. Kitchen's wall of cupboards has two built-in oven plus microwave; granite peninsula with sink and prep area. Open to the kitchen is bright sunny dinette in a windowed alcove, with garden doors to expansive deck. The primary suite is a relaxing respite with three-sided propane fireplace connecting sleeping area to a sitting nook featuring wall of windows and glass door to deck. Primary suite also offers you walk-in closet and spa ensuite with two vanities, glass shower and soaker tub. Two more bedrooms, each with wall of windows. These two bedrooms also share 4-pc Jack & Jill bathroom. Main floor powder room plus laundry room with convenient sink and lots of cupboards. Lower level with 8' high ceilings and radiant in-floor heating through out the family room, fourth bedroom and 3-pc bathroom. Lower level yard door to outside. The attached 3-car garage has new 2024 overhead propane heater and extra large garage doors. Home also has generator panel and elaborate security system. Located on paved maintained municipal road with curbside garbage pickup and school bus route. Just 3 mins to picturesque Rideau Ferry with public boat launches on both the Upper and Lower Rideau Lakes. 10 mins to Perth. (id:19720)
Coldwell Banker First Ottawa Realty
163 Yoho Drive
Ottawa, Ontario
NEW PRICE!! Welcome to this stunning Holitzner home situated on a prime corner lot in the highly sought-after Bridlewood. Fantastic curb appeal with charming wrought iron fence and impeccably maintained grounds with inground sprinkler system. As you step inside this expansive 3,400 sqft home, you are greeted by a dramatic vaulted ceiling in the front great room, creating an immediate impression of grandeur and openness. The front of the home features a convenient office with large windows that flood the space with natural light, offering an inspiring workspace with open concept window walls that seamlessly connect to the interior. The heart of the home is the large, open-concept kitchen and family room. This inviting space is kept cozy with a natural gas fireplace and brightened by gleaming hardwood floors that run throughout. The kitchen is a chefs delight, offering ample cabinetry and a cozy built-in eat-in area, perfect for intimate family meals. The delightful sunroom that overlooks the backyard, which is truly an oasis. The beautifully landscaped yard and serene water garden inhabited with Koi fish provides a peaceful retreat right at home. The formal dining room exudes elegance with travertine flooring, providing an ideal setting for hosting dinner parties. The second floor is exceptionally spacious, featuring a loft area that overlooks the great room below. This space can easily be converted to an additional bedroom if needed. The primary bedroom is a luxurious haven, complete with two walk-in closets and a lavish 5-piece ensuite. The other bedrooms are also generously sized and filled with natural light. The lower level of the home is partially finished, offering a flex room that can be tailored to your needs, currently used for 2nd office. There is also ample storage and plenty of potential for further finishing. With its gorgeous design, fantastic location, and endless possibilities, this Holitzner home is the perfect blend of elegance and comfort. (id:19720)
RE/MAX Hallmark Realty Group
503 - 320 Mcleod Street
Ottawa, Ontario
ATTENTION ALL INVESTORS!! HUGE Bright & spacious 1167 sq ft with UNDERGROUND PARKING (option to include second underground parking) - 2 Bedroom, 2 Bathroom Condo in a PRIME location! Inside hosts a very large, open concept living/dining/kitchen area with large windows & hardwood flooring. The kitchen hosts ample cupboard/counter space, stainless appliances, and island with breakfast bar. Condo also hosts: convenient in-unit laundry room, large primary bedroom with En-Suite, walk in closet and large 2nd bedroom. Access the long balcony which has great views! Location Location Location! Besides the stunning view from every window you can also walk/bike to everything: coffee shops, main transit routes, dogs parks, parks, shopping, grocery, pharmacy, local shops & much more! Small, clean & very quiet, pet friendly building. Second underground parking available. Note: 30lb limit of pets. Tenanted until July 31 2029. (id:19720)
Fidacity Realty
113 Maplestone Drive N
North Grenville, Ontario
Maplestone Lakes welcomes GOHBA Award-winning builder Sunter Homes to complete this highly sought-after community. Offering Craftsman style home with low-pitched roofs, natural materials & exposed beam features for your pride of ownership every time you pull into your driveway. Our Windsong model (designed by Bell &Associate Architects) offers 1500 sf of main-level living space featuring three spacious bedrooms with large windows and closest, spa-like ensuite, large chef-style kitchen, dining room, and central great room. Guests enter a large foyer with lines of sight to the kitchen, a great room, and large windows to the backyard. Convenient daily entrance into the mudroom with plenty of space for coats, boots, and those large lacrosse or hockey bags. Customization is available with selections of kitchen, flooring, and interior design supported by award-winning designer, Tanya Collins Interior Designs. Ask Team Big Guys to secure your lot and build with Sunter Homes., Flooring: Ceramic, Flooring: Laminate (id:19720)
Royal LePage Integrity Realty
201 Stonewalk Way N
Ottawa, Ontario
Stonewalk Estates welcomes GOHBA Award-winning builder Sunter Homes to complete this highly sought-after community. Offering Craftsman style home with low-pitched roofs, natural materials & exposed beam features for your pride of ownership every time you pull into your driveway. Our Windsong model (designed by Bell &Associate Architects) offers 1500 sf of main-level living space featuring three spacious bedrooms with large windows and closest, spa-like ensuite, large chef-style kitchen, dining room, and central great room. Guests enter a large foyer with lines of sight to the kitchen, a great room, and large windows to the backyard. Convenient daily entrance into the mudroom with plenty of space for coats, boots, and those large lacrosse or hockey bags. Customization is available with selections of kitchen, flooring, and interior design supported by award-winning designer, Tanya Collins Interior Designs. Ask Team Big Guys to secure your lot and build with Sunter Homes., Flooring: Ceramic, Flooring: Laminate (id:19720)
Royal LePage Integrity Realty
312 Moore Crescent
North Grenville, Ontario
Flooring: Ceramic, Flooring: Laminate, Maplestone Lakes welcomes GOHBA Award-winning builder Sunter Homes to complete this highly sought-after community. Offering Craftsman style home with low-pitched roofs, natural materials & exposed beam features for your pride of ownership every time you pull into your driveway. Our Evergreen model offers 1850 sf of main-level living space featuring three spacious bedrooms with large windows and closest, spa-like ensuite, large chef-style kitchen, dining room, and central great room. Guests enter a large foyer with lines of sight to the kitchen, a great room, and large windows to the backyard. Convenient daily entrance into the mudroom with plenty of space for coats, boots, and those large lacrosse or hockey bags. Customization is available with selections of kitchen, flooring, and interior design supported by award-winning designer, Tanya Collins Interior Designs. Ask Team Big Guys to secure your lot and build with Sunter Homes. (id:19720)
Royal LePage Integrity Realty
236 Stonewalk Way
Ottawa, Ontario
Stonewalk Estates welcomes GOHBA Award-winning builder Sunter Homes to complete this highly sought-after community. Offering Craftsman style home with low-pitched roofs, natural materials & exposed beam features for your pride of ownership every time you pull into your driveway. Our Evergreen model (designed by Bell & Associate Architects) offers 1850 sf of main-level living space featuring three spacious bedrooms with large windows and closest, spa-like ensuite, large chef-style kitchen, dining room, and central great room. Guests enter a large foyer with lines of sight to the kitchen, a great room, and large windows to the backyard. Convenient daily entrance into the mudroom with plenty of space for coats, boots, and those large lacrosse or hockey bags. Customization is available with selections of kitchen, flooring, and interior design supported by award-winning designer, Tanya Collins Interior Designs. Ask Team Big Guys to secure your lot and build with Sunter Homes., Flooring: Ceramic, Flooring: Laminate (id:19720)
Royal LePage Integrity Realty
119 Maplestone Drive
North Grenville, Ontario
Stonewalk Estates welcomes GOHBA Award-winning builder Sunter Homes to complete this highly sought-after community. Offering Craftsman style home with low-pitched roofs, natural materials & exposed beam features for your pride of ownership every time you pull into your driveway. Our Evergreen model (designed by Bell & Associate Architects) offers 1850 sf of main-level living space featuring three spacious bedrooms with large windows and closest, spa-like ensuite, large chef-style kitchen, dining room, and central great room. Guests enter a large foyer with lines of sight to the kitchen, a great room, and large windows to the backyard. Convenient daily entrance into the mudroom with plenty of space for coats, boots, and those large lacrosse or hockey bags. Customization is available with selections of kitchen, flooring, and interior design supported by award-winning designer, Tanya Collins Interior Designs. Ask Team Big Guys to secure your lot and build with Sunter Homes., Flooring: Ceramic, Flooring: Laminate (id:19720)
Royal LePage Integrity Realty
5525 Pettapiece Crescent
Ottawa, Ontario
On quiet treed crescent, elegant all brick home with grand light-filled rooms. Sparkling spacious foyer has closet and ceramic flooring. Off foyer is the home office. Sun flows thru the wall of windows into welcoming living room. Formal dining room for entertaining. Dream gourmet kitchen renovated and upgraded in 2024 including new quartz counter tops and appliances. Dinette in the windowed alcove has garden door to deck. Big comfortable family room features natural gas fireplace. Main floor laundry room ideally designed with sink, window and lots of storage cupboards plus closet. Sweeping staircase leads up to wide circular landing. Palatial primary suite offers custom walk-in closet with a window and luxurious spa 5-pc ensuite with double-sink vanity. Four more bedrooms, one with 3-pc ensuite. Second floor 5-pc bathroom has double-sink vanity, soaker tub and glass shower. On the lower level, you have second family room, kitchenette/bar, rec room, den, gym and 3-pc bathroom. Attached 3-car garage is both insulated and finished. Expansive decking for BBQ gatherings. Hot tub and generator are included. Setting is beautifully landscaped 0.7 acre backing onto trees. Front of the home has lovely interlock walkway boarded by perennials. And, in the backyard is the salt-water, heated, in-ground pool. Just a walk to the park with basketball court and hiking trails. Located in family-friendly neighbourhood of Manotick Estates, 30 mins from downtown Ottawa. (id:19720)
Coldwell Banker First Ottawa Realty
1401 Tamworth Court
Burlington, Ontario
Welcome to 1401 Tamworth Court, an architectural masterpiece nestled in the coveted Upper Tyandaga enclave of Burlington. Situated on a serene corner lot in a private cul-de-sac, this custom-built estate spans approx. 3,850 sq ft and evokes the grandeur of a modern-day castle. Designed to impress, the home features vaulted ceilings, crown moldings, and two sweeping circular staircases, one front and one rear, connecting the levels with elegance. With 4 spacious bedrooms, 2.5 baths, and 3 fireplaces, every room is an experience. The chef's kitchen is a showpiece, adorned with Carrara marble floors, granite countertops, premium stainless steel appliances, custom cabinetry, a heavy appliance counter cupboard, a center island with a wine rack and second sink, and sliding doors that open to an expansive composite deck for indoor-outdoor flow. The main floor study, formal dining room with hardwood floors, and floor-to-ceiling windows create both function and finesse. The 1,600+ sq ft partially finished basement holds untapped potential for a home theater, in-law suite, or fitness retreat. This home is perched on a 177' x 161' lot, with a 3-car garage and room for 9 vehicles. All just a walk from the Bruce Trail and Niagara Escarpment and a short drive to M. M. Robinson High School, Hwy 5, golf, ski clubs, parks, shopping, and healthcare. Now listed at $2,290,000, this estate won't last. (id:19720)
Exp Realty
1424 Notre Dame Street
Russell, Ontario
Riverside Living in Embrun! Welcome to 1424 Notre Dame Street a beautifully renovated 4-bedroom home backing onto the tranquil Castor River. Enjoy peaceful water views and breathtaking sunsets from your own backyard, all just minutes from Embrun's shops, schools, parks, and everyday amenities. This home has been thoughtfully updated with newer windows, kitchen, bathroom, and flooring all you need to do is move in and enjoy. Inside, you'll find a spacious, functional layout with generous living areas, perfect for both daily living and entertaining. An insulated and heated attached garage features a large entry closet just off the interior access door, adding convenience and storage. Plus, an insulated detached oversized two-car garage with a heater offers the perfect space for hobbies, tools, or extra vehicles. The perfect opportunity to own a waterfront property in a vibrant and growing community - don't miss out! (id:19720)
Innovation Realty Ltd.




