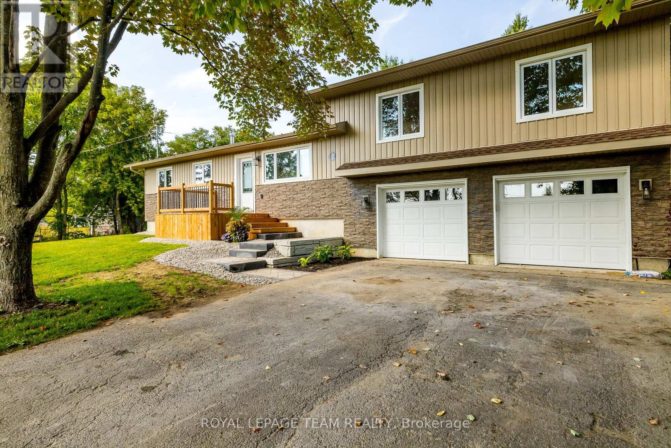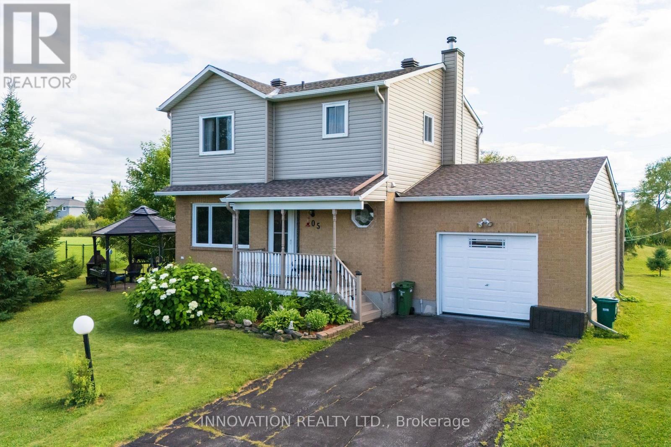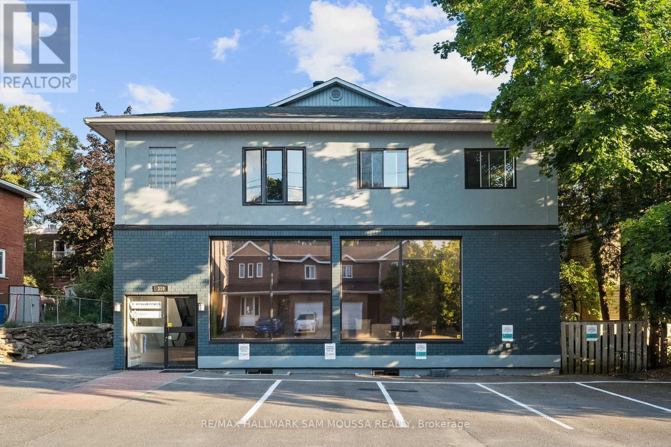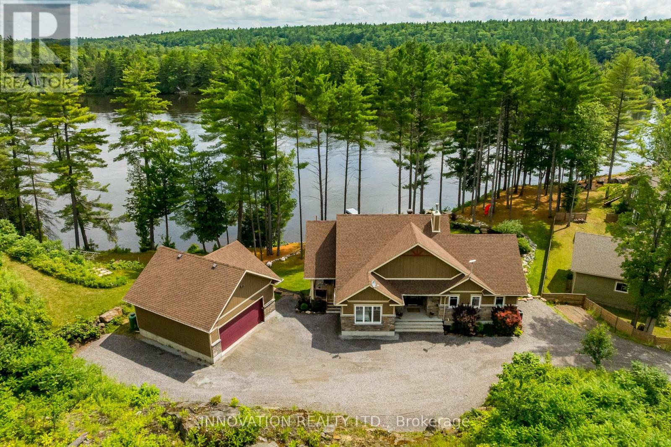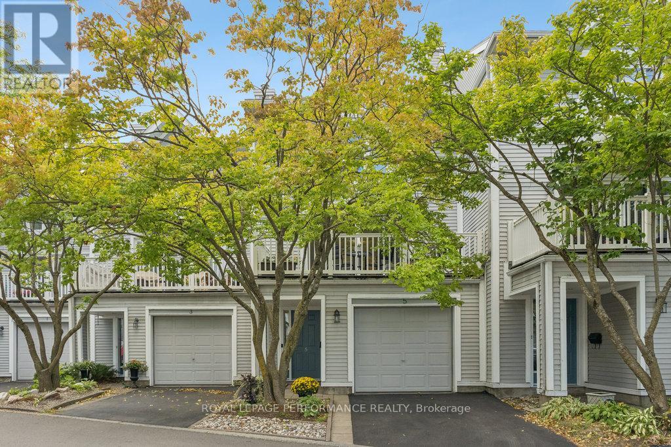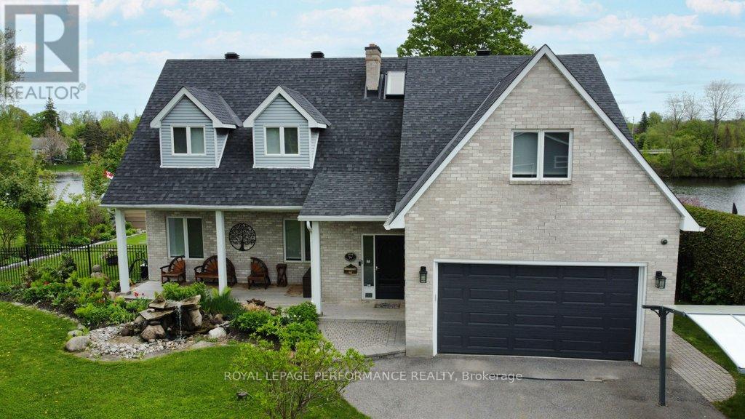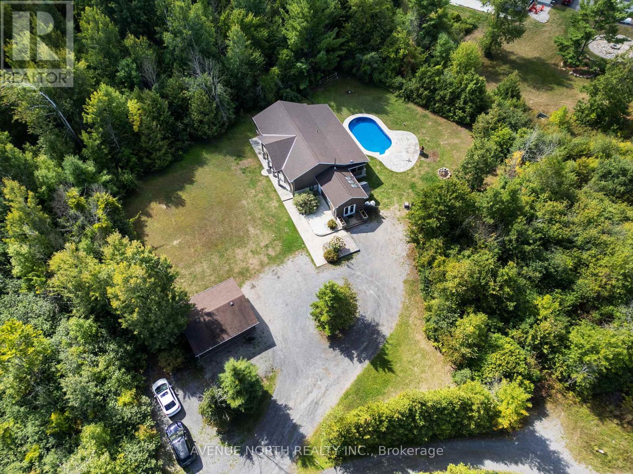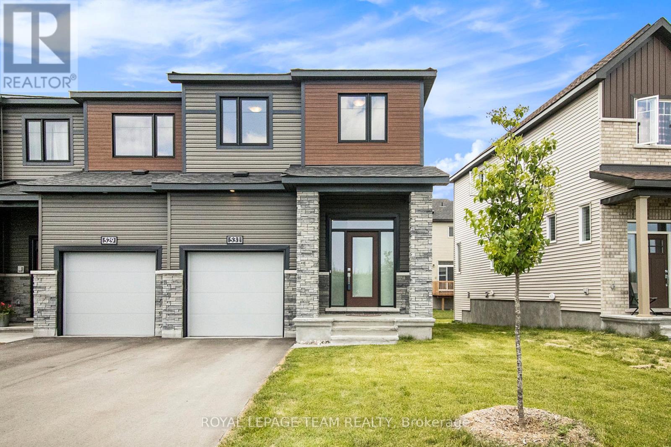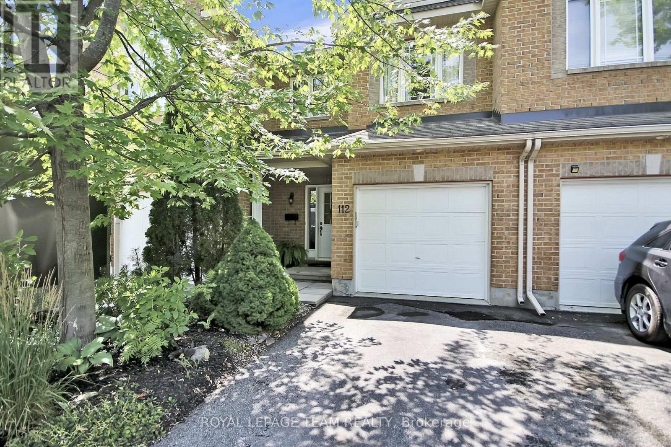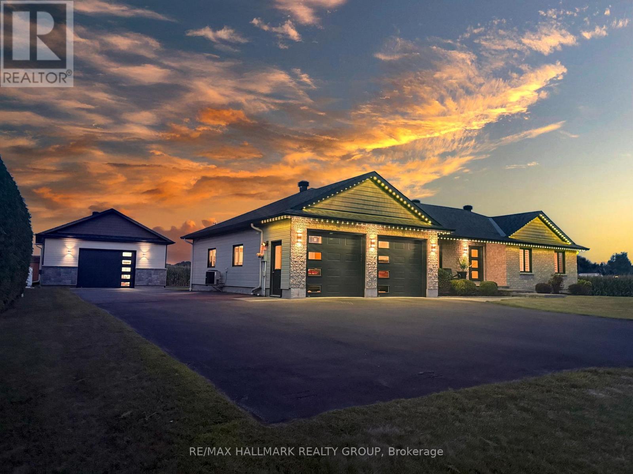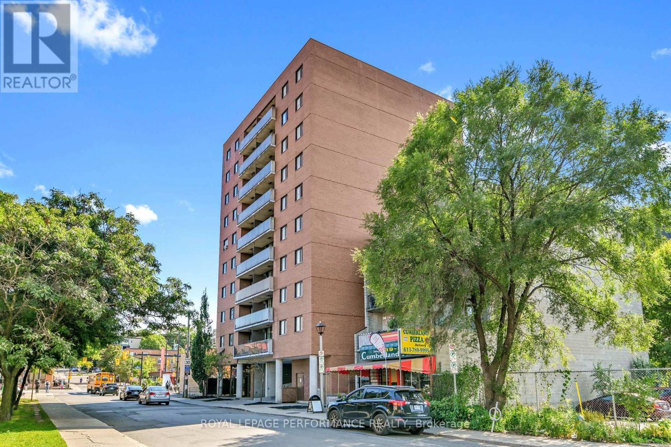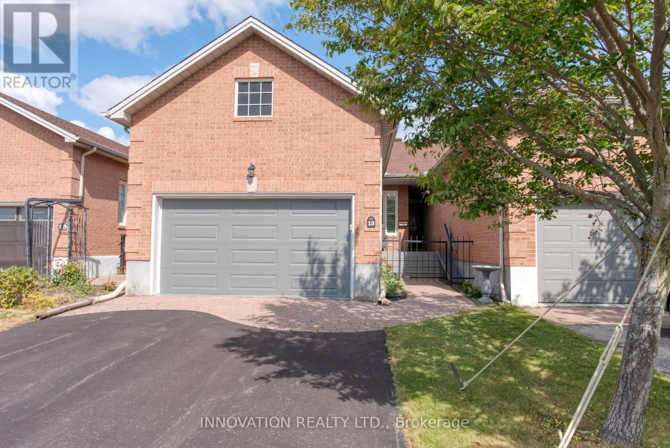Ottawa Listings
206 River View Lane
North Grenville, Ontario
Beautifully Updated 3-Bed, 2-Bath Sidesplit on the Edge of Kemptville. This fully updated 3-bedroom, 2-bath sidesplit offers the perfect blend of modern comfort and quiet country living all just minutes from the heart of Kemptville. Located on a peaceful road with no neighbours across the street, this home delivers privacy, style, and serious curb appeal.Step onto the brand-new front and back decks and into a carpet-free interior featuring stylish large-format tiles in the kitchen, a spacious walk-in pantry, and an open layout perfect for everyday living and entertaining. The upper-level living area is bright and generously sized, offering an ideal gathering space for family and friends.The primary bedroom includes a show-stopping ensuite with heated floors a true touch of luxury. Main floor laundry adds to the home's convenience, and indoor access to the double-car garage makes life even easier.Whether you're relaxing on the back deck, cooking in the modern kitchen, or enjoying the comfort of your stunning ensuite, this home has true wow factor throughout. With all the updates already done, its a perfect place to call home. (id:19720)
Royal LePage Team Realty
105 Cricket Crescent
Ottawa, Ontario
Step into this beautifully maintained 3-bedroom home, where comfort and convenience meet quality living. Located in a serene, family-friendly neighborhood, this charming residence boasts an inviting, open layout filled with natural light that creates a warm, welcoming ambiance throughout. The spacious living room serves as the perfect spot to relax or entertain, while the adjoining updated kitchen is ideal for home cooking and family meals, this home is ideal for first-time homebuyers or growing families. An attached garage ensures ease of access and additional storage, while the large backyard offers endless possibilities whether you enjoy gardening, hosting gatherings, or simply having extra space to unwind outdoors. (id:19720)
Innovation Realty Ltd.
310 Beechgrove Avenue
Ottawa, Ontario
Mixed-Use Commercial Building in the Heart of Westboro Beach Located in a prime yet tucked-away spot in Westboro Beach, this fully leased mixed-use building offers a strong tenant mix and modern updates throughout. The main level features a vibrant commercial space with high ceilings and exposed brick accent walls, creating a unique and inviting atmosphere. The lower level offers additional commercial office space with excellent natural light and two separate exits. There's also a private office currently used by the owner, which could be leased for additional income. The second floor consists of two updated 2-bedroom residential units. These apartments feature exposed brick, modern finishes, and an abundance of natural light. Significant building upgrades include: Boiler (2016), Forced air furnace and air exchange system (2017), Electrical service (2015), Roof (2015), New kitchens in all units. Updated bathrooms and flooring (2006). This is a rare opportunity to own a turn-key, fully occupied property in one of Ottawa's most desirable neighborhoods. (id:19720)
RE/MAX Hallmark Sam Moussa Realty
103 A Carriage Landing Drive
Horton, Ontario
Discover a rare and refined estate on the tranquil banks of the Ottawa River. This custom-built 2019 bungalow offers 4 bedrooms, 3 bathrooms, and over an acre of landscaped privacy surrounded by towering pines. Designed for both comfort and elegance, it's a retreat where luxury and nature meet. Inside, soaring vaulted ceilings and expansive windows frame panoramic river views, filling the open-concept living space with natural light. The chef's kitchen boasts high-end appliances, a generous island, a walk-in pantry, and a reverse osmosis system, ideal for everyday living or hosting with style. The primary suite is a true escape with serene river views, balcony access, and a spa-inspired ensuite featuring a glass shower, deep soaker tub, and dual vanities. A second main-floor bedroom adds convenience, while the walkout lower level offers radiant floor heating, two more bedrooms, a custom recreation space, and direct access to the backyard. Even the laundry room impresses with granite counters, built-in hampers, and soft-close cabinetry. Modern comforts include motorized blinds, programmable thermostats, central air, a Lifebreath air exchanger, and a full HD security system. A detached oversized heated garage provides ample storage and workshop space. Outdoors, the property transforms into a private oasis. Relax year-round in the screened spa lounge with hot tub, gather around the fieldstone fireplace, or head to the floating dock for boating, kayaking, and exceptional fishing, truly a fisherman's dream. Additional perks include an irrigation system, cedar kayak rack, and a charming hobby garage. Every detail has been thoughtfully crafted for ease and enjoyment. This is more than a home, it's a lifestyle. (id:19720)
Innovation Realty Ltd.
5 Forsyth Lane
Ottawa, Ontario
This spacious 3 storey condo townhome combines the ease of condo living with the generous layout and feel of a traditional townhome, all in an unbeatable location. Just steps from the Nepean Sailing Club, Andrew Haydon Park, tennis courts, pool, and scenic bike and ski trails, this home places recreation right at your doorstep. Beaches, parks, and waterfront pathways are just minutes away, with DND Headquarters, schools, shopping, and transit all conveniently close. Inside, a bright and versatile floor plan adapts effortlessly to your lifestyle, offering space to work from home, relax, or entertain. The ground level features a walkout to a private yard, ideal for outdoor living, along with a full 3 piece bathroom, laundry area, storage room, and direct access to an oversized garage. This level offers great potential for a home office, guest suite, or family zone. Upstairs, the expansive living area is filled with natural light, a cozy gas fireplace and flows seamlessly to a large private balcony, enhancing the sense of openness. The kitchen offers ample storage and an optional eat in area, and flows easily into the adjoining dining room, perfect for both daily living and entertaining. The top floor hosts a private primary suite with a walk in closet and ensuite, plus two additional bedrooms and a full bath to accommodate family, guests, or a home office setup. With its spacious layout, private outdoor areas, and prime location, this home delivers comfort, flexibility, and low maintenance living all in one. (id:19720)
Royal LePage Performance Realty
6099 James Bell Drive
Ottawa, Ontario
Discover the perfect blend of luxury, comfort, and breathtaking waterfront views in this stunning 5-bedroom, 5-bathroom home, just minutes from Manotick. Nestled on a quiet dead-end street and across from Rideauview Golf Club, this meticulously updated home offers high-end finishes and thoughtful design throughout. Enjoy miles of lock-free boating from your clean shoreline and new dock (Summer 2024). The fully landscaped, fenced backyard is an oasis featuring a gazebo with a hot tub, a deck with a retractable awning, and lush perennial gardens perfect for relaxing or entertaining. Elegant & Spacious Interior with 5 Generous Bedrooms Above Grade (including a main-floor bedroom with a full bath nearby, currently used as an office) 4 Full Spa-Like Bathrooms + 1 Powder Room, Grand Kitchen Spanning half the width of the home, offering stunning water views, Soaring Ceilings & Open Loft Area overlooking the living room, ideal for a study or lounge space. Primary Suite Retreat featuring a luxurious ensuite spa bath and a striking tile focal wall. Prime Location & Exceptional Features Located just minutes from Manoticks charming shops and restaurants, this home is designed for both convenience and tranquility. See attached list of upgrades and inclusions, there is truly nothing left to do but move in and enjoy! INCLUDED: Washer, Dryer, Gas Stove, Wall Oven, Refrigerator, Dishwasher, Microwave, Light Fixtures, Ceiling Fans, Window Coverings, Retractable Awning, Central Vacuum, Irrigation System, On-Demand Hot Water Tank, Generac Generator. Don't miss this rare opportunity. Schedule your private tour today! (id:19720)
Royal LePage Performance Realty
7843 Hwy 15 Highway
Beckwith, Ontario
Welcome to 7843 Highway 15, your private retreat just minutes from Carleton Place. This custom-built 2002 home offers the perfect blend of comfort, style, and entertaining space both inside and out. The main level features a bright, open-concept layout with beautiful pine floors, a chefs kitchen, and spacious living and dining areas. Designed for gatherings, the flow leads directly to a screened-in porch complete with an outdoor kitchen and hot tub, seamlessly extending your living space. Just off this area, you'll find a fenced side yard with convenient doggy door access perfect for pets. Step outside to your own backyard oasis with a heated inground pool surrounded by stamped concrete patios ideal for summer entertaining or simply relaxing in privacy. With 4 bedrooms, the home easily accommodates families of all sizes. Three are located on the main floor, while the lower level features a massive additional bedroom alongside a full bar, games room, and entertainment space. A versatile bonus room with its own private entrance adds endless potential, whether as a home office, business space, gym, or additional bedroom. Practical features include a heated, insulated detached double-car garage, a large yard, and extensive parking, making it easy to host, work from home, or simply enjoy the peace of country living with all the conveniences of town nearby. This isn't just a home its a lifestyle. Whether you're entertaining friends, spending time with family, or retreating to your own private paradise, this property makes every day feel special. (id:19720)
Avenue North Realty Inc.
531 Winterset Road
Ottawa, Ontario
Stunning END UNIT home in Kanata Lakes. With fast access to the highway and downtown. Mins from CTC, Tanger Outlets and in a great school district! Built 2022, Stainless steel appliances, quarts counters in kitchen and baths, 2nd flr laundry AND a fully finished basement with egress windows, offering ample extra living space. Hardwood on the main level and luxury carpet in the 3 beds and basement. Bonus Mud rm with entry from garage. Storage is no problem in this beauty. Primary bedroom with oversized w/in closet. This home is modern, spacious, bright and offers a great open plan living space., with finished family room/ gym/ office in the lower level. What's not to love? (id:19720)
Royal LePage Team Realty
112 Talltree Crescent
Ottawa, Ontario
Gorgeous townhome in Stittsville. This beautifully updated family home is located on a private crescent, near schools, parks, transit and shopping. The backyard is a tranquil oasis with a large deck, an oversize gazebo and amazing plants. There are no overlooking neighbours to the rear as this unit backs on to the quiet side of an elementary school. The ground floor is an expansive open plan and has hardwood and pot lights throughout. Entering the contemporary tiled foyer from the garage or front porch, one passes a convenient powder room into a sweeping living/dining room with gas fireplace and tall windows. This is paralleled by the show-stopping modern kitchen with dramatic custom cabinets, white quartz counters, a coveted farmhouse sink and high-end appliances. The bright adjoining breakfast/sitting area leads to the deck through tall patio doors. Upstairs features three generous bedrooms. The principal bedroom overlooks the private back yard. It boasts a walk-in closet and updated ensuite with separate shower and inviting soaking tub. The other two bright bedrooms at the front of the house share a family bath. The washer and dryer are conveniently placed on this level. The basement has been furnished with another complete modern bathroom. There is a large family room and two generous storage areas. This home has all that a family needs. (id:19720)
Royal LePage Team Realty
2321 Du Lac Road
Clarence-Rockland, Ontario
This 1,607 sqft 3 bedroom, 2 bathroom custom bungalow with attached gas heated double car garage AND HUGE detached gas heated garage (28X32); lets you enjoy 0.68 of an acre with a rare & unique private backyard; no rear & front neighbours; while being located ONLY 30 minutes from Ottawa. Main level featuring high-end finishes throughout; unique designer gourmet kitchen with quartz counter tops & 7ft island; HUGE patio doors in dining room overlooking the private backyard; 3 good size bedrooms & main floor laundry. Fully finished lower level offering a huge recreational room with wood fireplace; beautiful custom bar & plenty of storage. Featuring: Municipal Water; attached gas heated double car garage; detached gas heated double-car garage (28X32); over 508 sqft of deck space with a convenient gazebo and gas line for the BBQ; Generlink; Custom Gem Lights at the front of the house & much more. Roof (2015), Main bathroom (2017), Windows & Doors (2018), Hot Water Tank (2020), Kitchen (2020), Garage Doors (2020), Deck (2020), CanExel Siding (2021), Detach Garage (2023), Basement (2024). BOOK YOUR PRIVATE SHOWING TODAY!!!! (id:19720)
RE/MAX Hallmark Realty Group
501 - 154 Nelson Street
Ottawa, Ontario
Location Location Location!!! Attention Professionals, Investors, Parents with a student at Ottawa University & Urbanites! This spacious 2 bedroom, 2 full bath condo with 1 underground parking space and west-facing balcony is located in the heart of downtown - approx. 5 minutes from the Government of Canada office buildings, the University of Ottawa, public transit, ByWard Market, the Rideau Centre, grocery stores, shopping, dining, entertainment, and the Rideau River! Grocery store is right across the street! This freshly painted modern condo is move-in ready, with equipped Kitchen open to the carpet free Living & Dining areas that are flooded with natural light from the wall of windows & sliding doors. The spacious balcony overlooks the downtown area & the Gatineau Hills in the distance. The two traditional Bedrooms are off the hallway. The Primary bedroom includes a 3 piece ensuite. Main 4 piece Bathroom is next to the bedrooms. Plenty of closet and storage space throughout. Convenient shared laundry services are available in the building. Enjoy the pedestrian lifestyle this location offers. (id:19720)
Royal LePage Performance Realty
13 Eileen Crescent
Ottawa, Ontario
Open House Sunday October 19 th 2-4 pm. Great value here. Welcome to this immaculate, move in ready freehold walkout bungalow in adult oriented community of Forest Creek. Private front porch for your morning coffee. Open concept living full of natural light, 9 ft ceilings, big windows, screened back deck. Lovely Living rm with cozy electric fireplace. Sunny Kitchen and Dining rm with a view of peaceful backyard. Main floor laundry rm. Primary bdrm, well sized, his and hers closets, renovated ensuite bath. Second bedroom perfect as guest bdrm or home office/ den. Access to a bathroom. The lower level of this bungalow is a perfect place for games, hobbies, relaxation. Walkout design brings plenty of natural light. Generous Family rm, lots of space for home gym, hobbies, crafts. Large storage area. Lots of space for workshop or additional living space. The deep and open backyard offers lots of privacy with a park like setting with mature hedges and trees. The partly covered patio is a great space to sit back with a favourite book. Attached garage with epoxy flooring. No condo fees, no worries about special assessments here- stress free living , local traffic only and no rear neighbours. Close to all fantastic amenities that Stittsville offers, including shops, restaurants, grocery stores, pharmacies, golf course only 3 min away, CTC and Cardel Recreation Center. Estate sale with a flexible possession date. (id:19720)
Innovation Realty Ltd.


