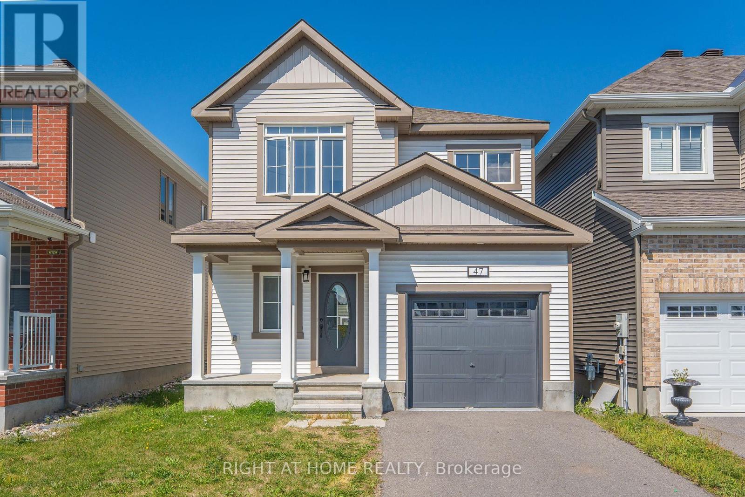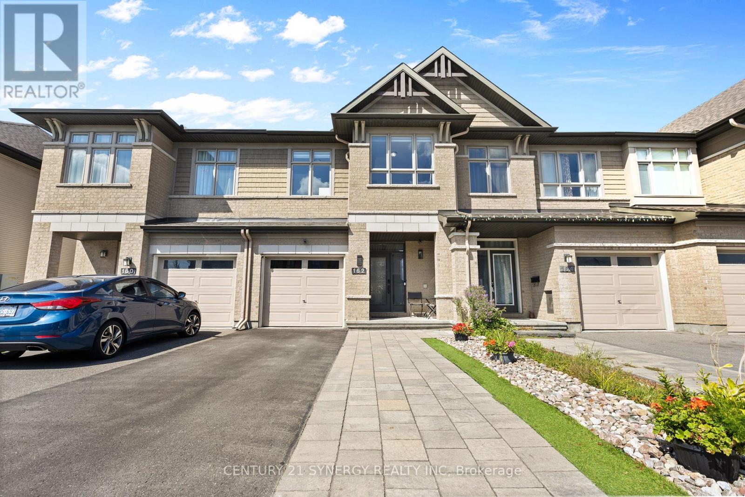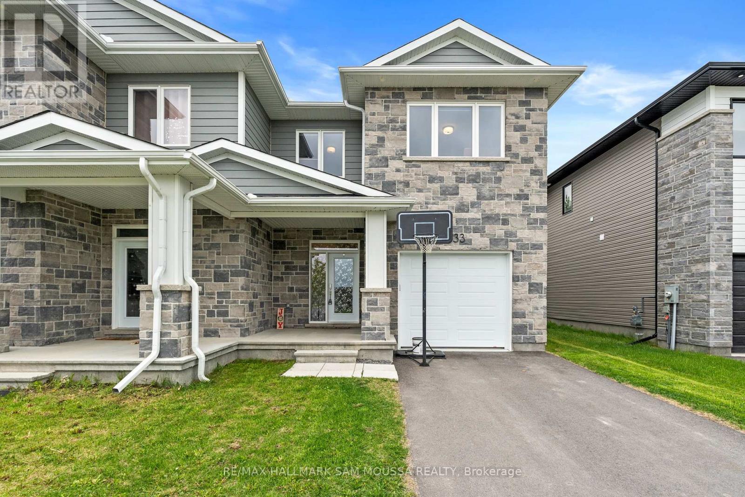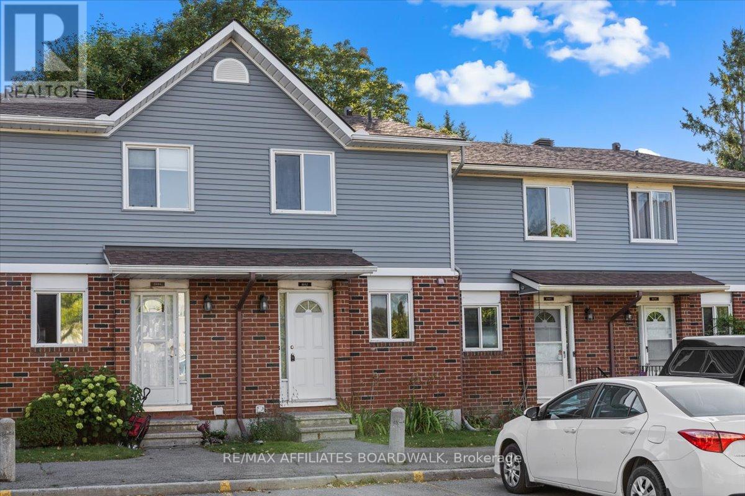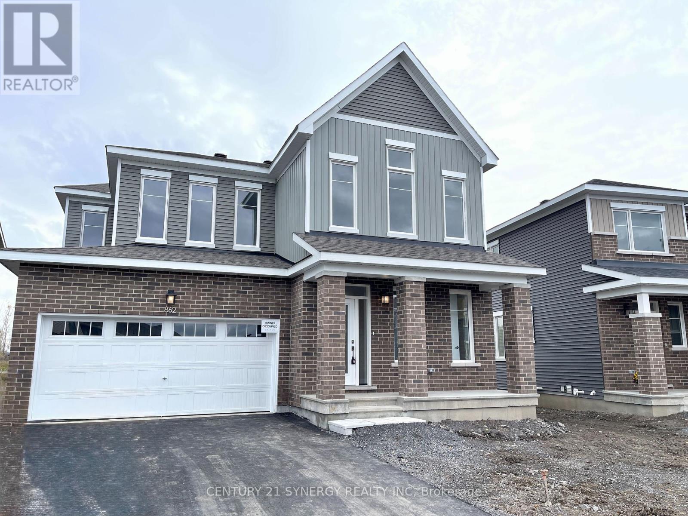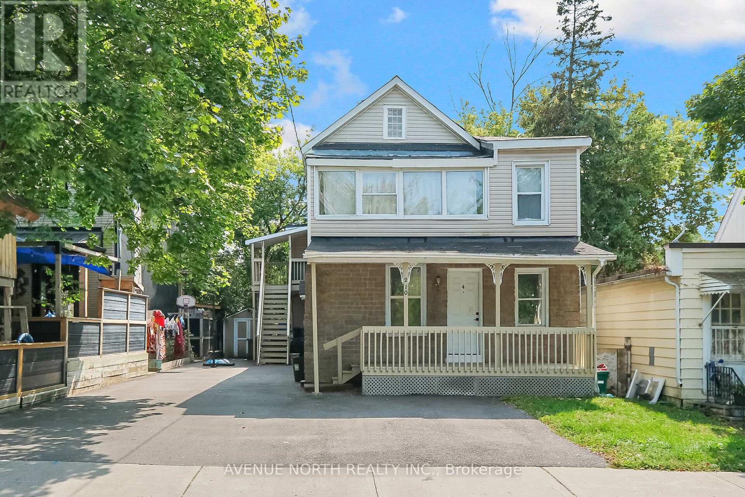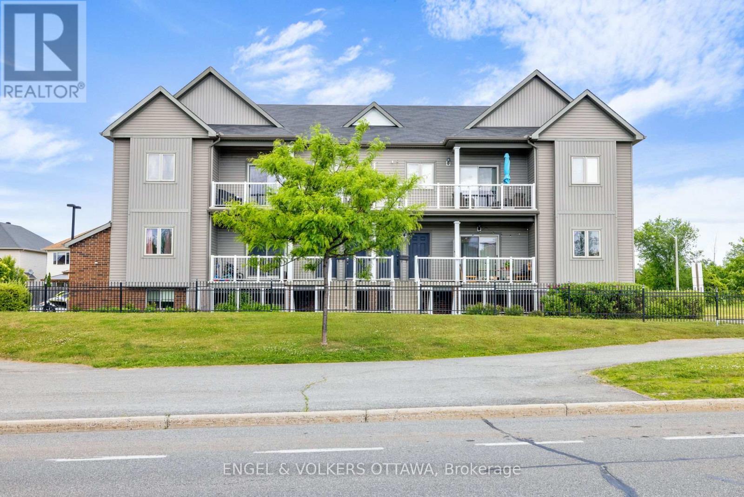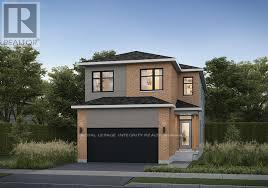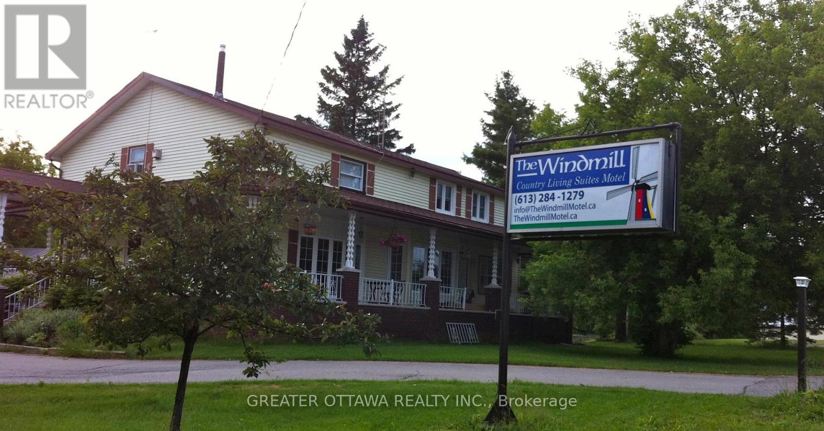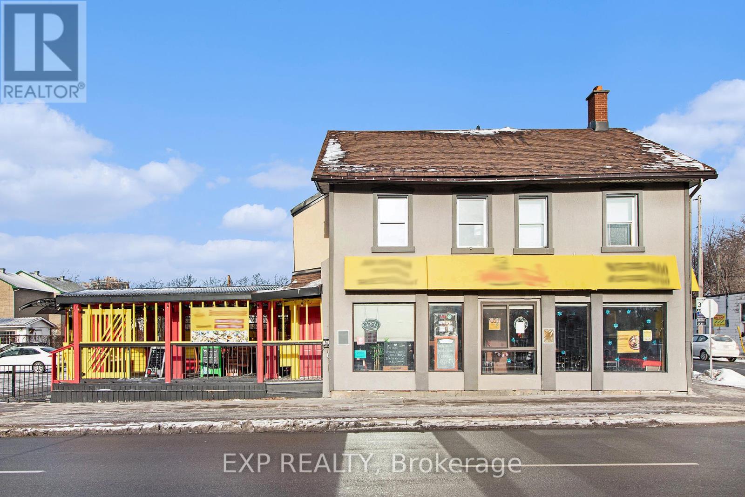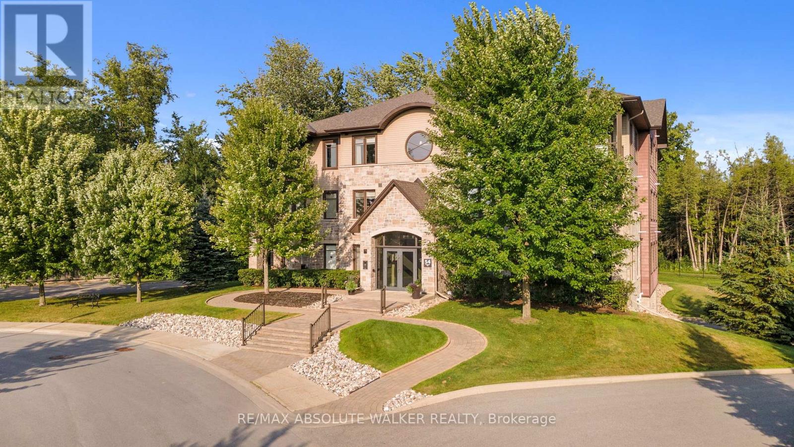Ottawa Listings
47 Mudminnow Crescent
Ottawa, Ontario
Step into this inviting 2-storey detached home, built in 2021 and designed with family living in mind. A bright foyer with tiled flooring welcomes you into the open-concept main floor, where natural light fills the living and dining spaces. The modern kitchen features stainless steel appliances, tiled floors, and excellent counter space making it both stylish and practical for everyday meals or entertaining. A convenient powder room and inside entry from the garage complete this well-thought-out level. Upstairs, discover 4 spacious bedrooms, including a primary suite with a walk-in closet and private 3-piece ensuite. A second full bathroom offers generous counter space, while the laundry room on this level adds to the homes everyday convenience. Outside, the property shines with its excellent curb appeal, welcoming front porch, and a fully fenced backyard thats perfect for children, pets, or hosting summer gatherings. The single-car garage with inside entry, and paved, 2 car driveway, provide everyday convenience. Blending modern finishes with practical design, this home is move-in ready and offers the perfect setting to create lasting memories. (id:19720)
Right At Home Realty
162 Popplewell Crescent
Ottawa, Ontario
Welcome to your next chapter in this stunning townhome Addison model (1,834 sq ft) that blends modern design with everyday comfort. With 3 bedrooms, 2.5 baths, and a finished basement, this home offers all the space you need for family life, entertaining, and quiet moments of retreat. From the moment you walk in, you'll feel the openness. Sunlight pours across the hardwood floors, drawing you into the heart of the home: a contemporary kitchen where quartz countertops and stainless steel appliances make cooking a joy. The oversized island invites casual conversations over morning coffee, while the seamless flow into the dining and living areas makes hosting effortless. Upstairs, the primary suite is your private sanctuary a generous retreat with a walk-in closet and spa-inspired ensuite where you can recharge at the end of the day. Two additional bedrooms provide flexibility, whether youre welcoming guests, setting up a nursery, or creating the perfect home office.The fully finished basement extends your living space, perfect for movie nights, a fitness area, or a creative studio. Step outside and you'll find a fully fenced backyard designed equipped with park and soccer field beside the home is perfect for connection and relaxation. Practical features like garage and driveway parking add ease to daily living, while the unbeatable location puts you minutes from Costco, cafés, restaurants, and shopping. With quick access to transit and the highway, everything you need is right at your fingertips.This isn't just a house it's a lifestyle. Move-in ready and waiting for its next owners to make it home. (id:19720)
Century 21 Synergy Realty Inc
33 Mac Beattie Drive
Arnprior, Ontario
Step into comfort in this beautifully designed semi-detached home, built in 2022 by Mackie Homes. Boasting wide staircases and a bright, open-concept layout, the main level features a modern kitchen with striking countertops, stainless steel appliances, and a large island perfect for entertaining. The spacious dining and living areas flow seamlessly to the backyard, ideal for hosting or relaxing. Upstairs, you'll find three generously sized bedrooms, including a luxurious primary retreat complete with a 5-piece ensuite. A convenient second-level laundry room adds to the home's thoughtful layout. The finished lower level offers even more living space, with a fourth bedroom, a large rec room, and a full bathroom - perfect for guests, teens, or a home office setup. Enjoy summer days in the generously sized yard on your deck. Nestled in a family-friendly neighbourhood with excellent access to schools, shops, and highway connections, this home offers the perfect balance of convenience and tranquility. Don't miss your opportunity to own this move-in-ready gem! (id:19720)
RE/MAX Hallmark Sam Moussa Realty
6482 Bilberry Drive
Ottawa, Ontario
Welcome to 6482 Bilberry Drive, a charming condo townhouse in the heart of Orleans offering comfort, convenience, and thoughtful updates. This home features 2 large bedrooms and 2 bathrooms, both with updated laminate flooring, perfect for small families, professionals, or those looking to downsize. The main level boasts new laminate flooring and a bright, open layout that flows into a functional kitchen with all appliances included. A cozy wood burning fireplace adds warmth and character, making the living space ideal for relaxing or entertaining. Enjoy added convenience with an unfinished basement ready for your personal touch, a designated parking space, and the privacy of no rear neighbours..you're backing on to trees and a ravine!.Located in a family-friendly community, this property is just steps from parks, schools, shopping, and public transit, with quick and easy access to Highway 174 for commuters. Surrounded by green space and everyday amenities, its the ideal blend of tranquility and practicality. Vacant and move-in ready, 6482 Bilberry Drive is waiting for its new owners to make it their own. Don't miss the opportunity to call this bright and affordable townhouse your home! (id:19720)
RE/MAX Affiliates Boardwalk
862 Henslows Circle
Ottawa, Ontario
This spacious 4-bedroom, 4-bathroom detached home in Avalon West offers both style and function, with thoughtful details throughout. The main floor features a bright open layout with a vaulted entrance, walk-in coat closet, and dark hardwood flooring. A large living room, full dining room, powder room, and mudroom make the main level ideal for everyday living. The modern kitchen includes a huge island and plenty of storage, designed for cooking and gathering. Upstairs, the primary suite stands out with two walk-in closets and a private ensuite. Three additional bedrooms are generously sized, and the second floor also includes a full bathroom with cheater access and a large laundry room for added convenience. The fully finished basement extends the living space with a large family room, full bathroom, and den perfect for a home office or guest area. With four parking spaces, central air, and a location close to schools, shopping, parks, and public transit, this home is designed for comfort and accessibility. Please note: Photos were taken when the home was first built. There is grass, appliances and blinds installed. (id:19720)
Century 21 Synergy Realty Inc
210 Dagmar Avenue
Ottawa, Ontario
Fully Renovated 4-Unit Building in Desirable Beechwood Village. Turn-key investment opportunity in the heart of beautiful Beechwood Village! This fully tenanted, fully renovated 4-unit property features separate hydro meters for each unit, ensuring easy utility management. Each unit boasting quartz counters, ensuite laundry, luxury vinyl throughout as well as tile in the kitchen and baths. Recent upgrades include a new furnace and new driveway, adding long-term value and peace of mind, ideally located close to amenities, shopping, restaurants, and convenient bus routes, this property offers strong rental appeal in a highly sought-after neighborhood. Dont miss your chance to invest in a stable, income-generating property in an outstanding location. 210 Dagmar NOI monthly revenues unit 1 $1900 Unit 2 $2000 Unit 3- $1850, Unit 4- $1769. $7519 Monthly expenses: enbridge gas-$300, hydro public lighting-$40, water-$100, property tax- $667. insurance-$580 repair maintenance-$100. Total-$1787. NOI monthly-$5732. Annualized NOI-$68784.00 (id:19720)
Avenue North Realty Inc.
1070 Turner Drive
Brockville, Ontario
Welcome to Stirling Meadows in Brockville. This newly built bungalow offers both comfort and convenience, with easy access to Highway 401, shopping, and everyday amenities. The 'Stirling Hemlock Hip Roof' model by Mackie Homes provides approximately 1,539 sq. ft. of thoughtfully designed living space with three bedrooms, two bathrooms, and an open-concept layout that maximizes functionality and flow. The kitchen showcases two-toned cabinetry, stainless steel appliances, a neutral backsplash, and a generous island ideal for casual dining. The adjoining dining room and great room create a warm, inviting space, complete with a cozy fireplace and access to the sundeck and backyard for outdoor enjoyment. Additional features include a dedicated laundry room, a family entrance with interior access to the oversized single garage, and a primary suite with a walk-in closet and a beautifully appointed 4-piece ensuite. (id:19720)
Royal LePage Team Realty
4 - 44 Sternes Private
Ottawa, Ontario
Welcome to 4-44 Sternes Private! Located in the family-oriented and quiet neighbourhood of Springridge, this beautiful and well-maintained condo is situated in close proximity to parks, walking paths, schools, shopping, recreation, Cardinal Creek, and more. As you step inside, you will notice the bright and spacious kitchen with white cabinets, stainless steel appliances, and a kitchen island that doubles as a convenient breakfast bar - perfect for hosting, preparing meals, and more. Seamlessly flowing from the kitchen into the living room, you're greeted by an open-concept space that's perfect for gatherings, and winding down at the end of a busy day. Enjoy convenient direct access from the living room to the balcony through a glass sliding door, where you can soak in the sunshine. The primary bedroom is bright and spacious, while the additional 2nd bedroom lends itself perfectly as a guest room or home office. A 3-piece bathroom, as well as in-suite laundry, and dedicated parking spot round out this condo. Don't miss out on this chance to live in this great turn-key condo, located only a 20-minute drive from Downtown Ottawa. (id:19720)
Engel & Volkers Ottawa
843 Dick Brown Street
Ottawa, Ontario
Welcome to 843 Dick Brown Street, a stunning Paisley model by eQ Homes offering 3 bedrooms, 3 bathrooms, and 2,023 sq. ft. above grade. Located in the desirable community of Provence, this home combines style, space, and convenience. The main floor features a welcoming foyer with large closet, a handy mudroom with garage access and powder room, and an open-concept living area. The kitchen impresses with abundant cabinetry, generous counter space, and a large island overlooking the bright living and dining rooms, with patio doors leading to the backyard.Upstairs, the primary suite offers a walk-in closet and private 3-piece ensuite. Two additional bedrooms share a full bathroom, while a flex space and laundry room with linen closet add practicality and versatility - perfect for a family room, playroom, or home office. The unspoiled basement provides plenty of storage and future living potential. Bonus: the purchase includes full design flexibility - choose all your finishes and upgrades to make it your own and enjoy the $15,000 design center credit included! Just steps to the future park, and minutes from schools, transit, and everyday amenities. (id:19720)
Royal LePage Integrity Realty
11529 Highway 15 Highway W
Montague, Ontario
WOW - Lets talk potential!! Operated as the Windmill Motel & Suites - closed down pre-pandemic. Highway commercial Zoning with TONNES of uses, and lots of land to expand. 10 Motel Rooms, several started & 60+K of Material on Site to complete project. Amazing 7 bed & 3 Bath home. House layout allows for creation of 2 Bed Second Floor In-law suite - with Separate Entrance + the creation of home Office or possibly another Granny Flat with its own entrance off the back of the house. Tonnes of Renos done to the house - Kitchen with Nat Gas Aga Stove, Massive Sunrm, Huge Main Floor family Room... potential for Master Bedroom with Private bath and walk-in Closet. Income pre-pandemic was $11,500 Monthly - huge potential to bring that Income up to $18,000 per month - also note the size of the parking lot and HUGE 22x53 Garage that includes loft....Seller Willing to entertain Financing to get things going... Major potential!!! (id:19720)
Greater Ottawa Realty Inc.
159 Montreal Road
Ottawa, Ontario
Now is your chance to seize the opportunity to own a prime, fully equipped, turn-key restaurant at the busy Montreal Road & Vanier Parkway intersection. Offering approx. 1,750 sq ft of dining, 850 sq ft of storage, and a 600 sq ft patio, this space is ready to go with seating for 40 inside, 26 outside, and a bar setup. Located minutes from dense residential neighborhoods, hotels, and offices, the site delivers excellent visibility and daily traffic. Equipment and fixtures are included and the restaurant is ready to bring your culinary vision to life. Don't miss this chance to expand, rebrand, or launch your concept immediately in one of Ottawa's fastest-growing areas. Price reduced for a quick sale. Serious inquiries only seller is motivated and ready to deal. (id:19720)
Exp Realty
301 - 54 Magnolia Way
North Grenville, Ontario
Maintenance-free living in the Heart of Equinelle! Welcome to this spacious and beautifully designed 2-bedroom, 2-bathroom condominium offering easy, one-level living in the sought-after Equinelle community where lifestyle, comfort, and convenience come together. The bright and airy living/dining space is filled with natural light, thanks to oversized windows that offer serene views of lush greenery. Step outside to your private balcony, an ideal spot to enjoy your morning coffee or unwind after a day on the trails or the golf course. Overlooking the living space, the kitchen features rich granite countertops, stainless steel appliances, a large island with seating, and ample cabinet space. Complete with generous primary suite with private ensuite, a well-sized second bedroom, a second full bathroom, and a flexible den perfect for a home office or reading nook offer ample space. You'll love the in-unit laundry, new A/C (Sept '25), underground parking, and attached storage locker for ultimate convenience. Located in the prestigious Equinelle community, you're steps from walking and biking trails, golf, tennis, pickleball, and more. Just minutes to Kemptville's amenities, a top-rated hospital facility, and just 35 minutes to downtown Ottawa. This is carefree living at its best, the perfect blend of style, nature, and community. (id:19720)
RE/MAX Absolute Walker Realty


