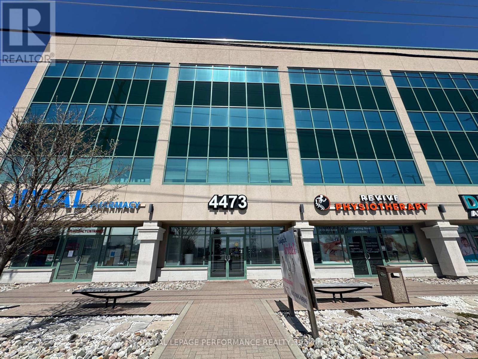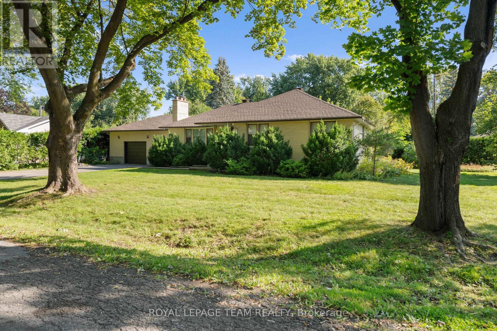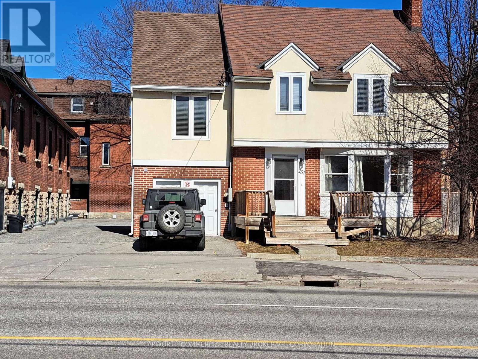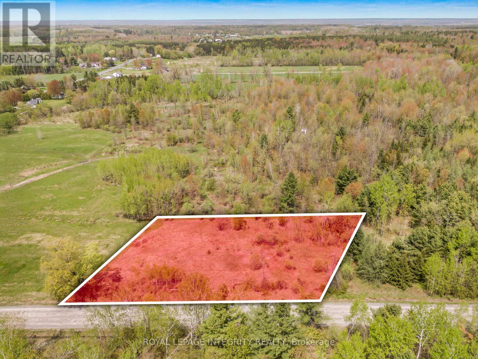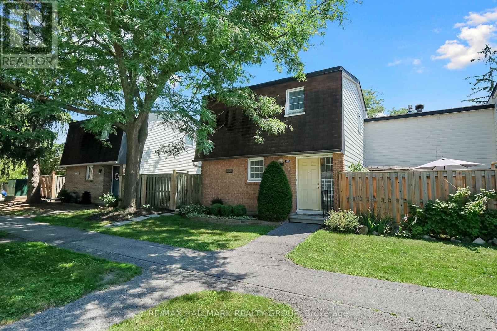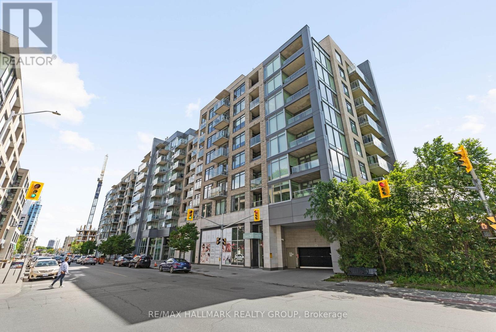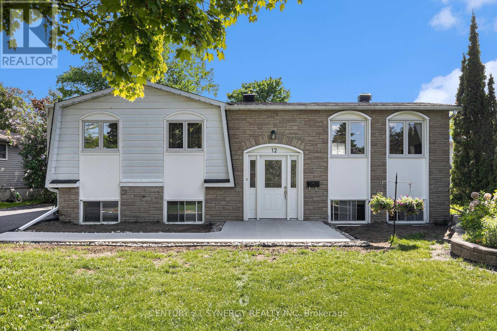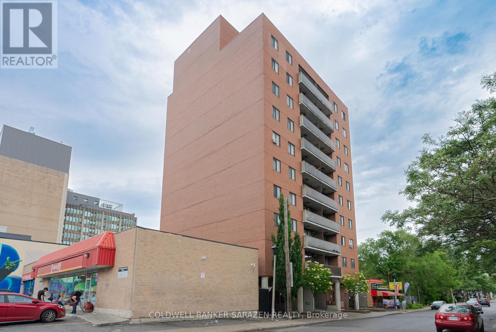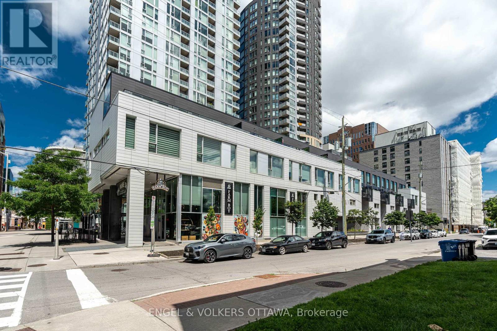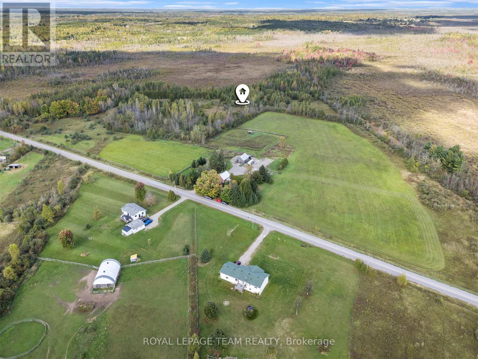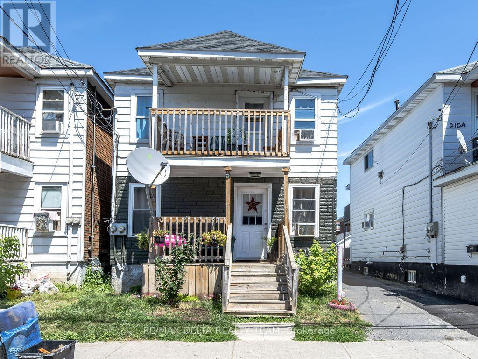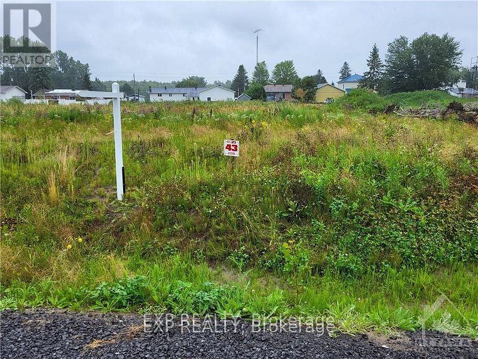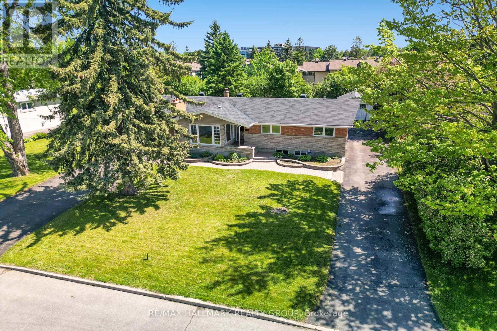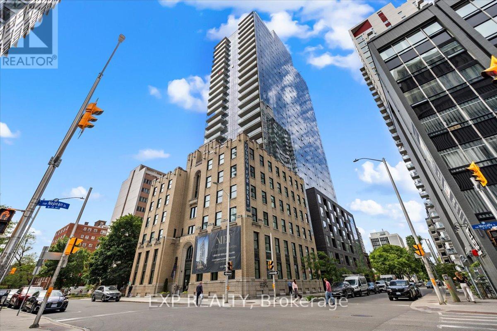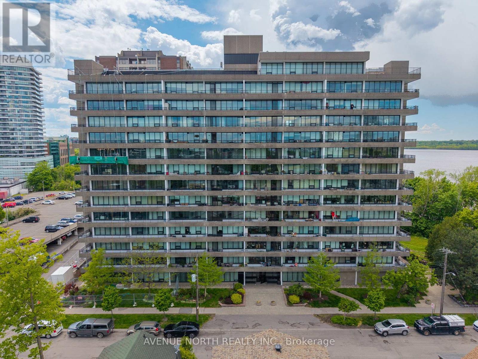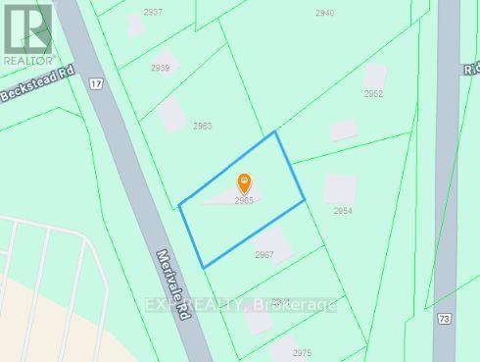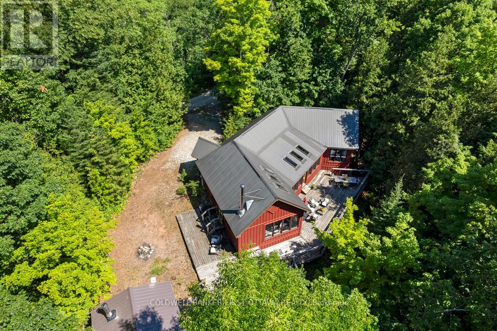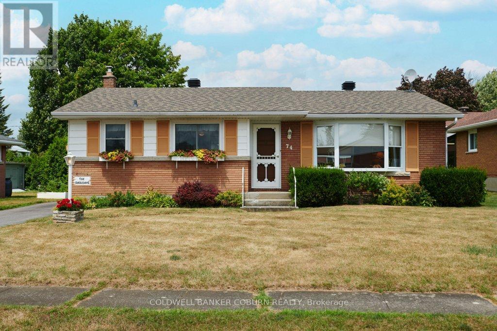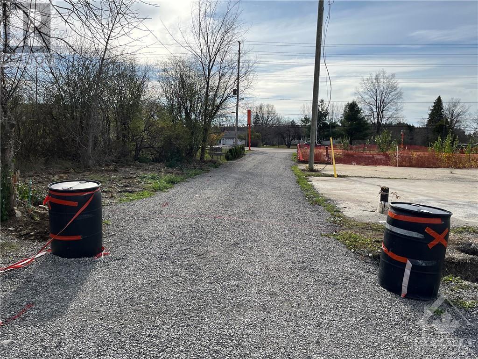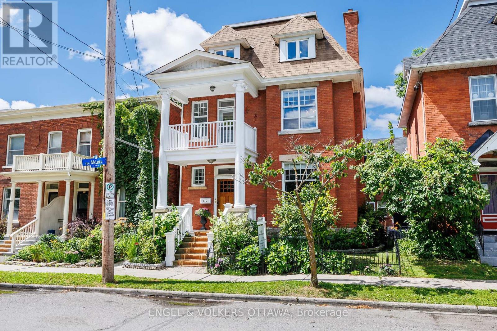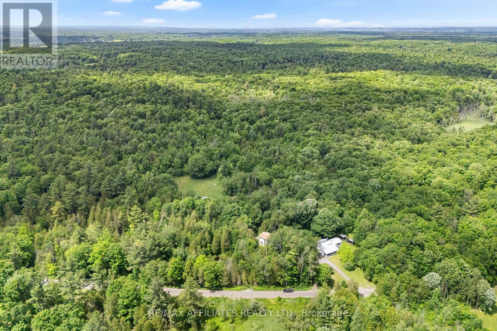Ottawa Listings
305 - 4473 Innes Road
Ottawa, Ontario
LOCATION! LOCATION! ALL UTILITIES INCLUDED. Great office space located in a PRIME location in Orleans (Innes & Tenth Center). Anchor Tenants already exist, the space located on the 3rd floor (approx. 1998 SF), Only 18 minutes from Amazon warehouse located east of Ottawa and 4 minutes from Montfort Orleans Health Hub. Well managed building, Bright, huge window display, offers high quality at competitive rates. Easy access to restaurants, shopping and services. Unlimited, secured fiber-optic internet available through the Landlord. Parking and management onsite. Great opportunity for medical services/Accounting /Law/Insurance/Professional firms/ IT/Government services and others. Very well maintained Building, Additional Rent estimated at $13 per sqft. (id:19720)
Royal LePage Performance Realty
873 Dunlevie Avenue
Ottawa, Ontario
Stunning Maple Grove street is the rare essence of urban living in one of Ottawa's most sought-after neighbourhoods. This 3 bed 2 bath home sits on a generous 130' x 119' lot, offering endless possibilities for renovation, expansion, or redevelopment. An extra-deep yard featuring ample space is ideal for summer gatherings, ample play areas, and vibrant perennial gardens. The home also includes a sizeable 2-car attached garage and plenty of laneway parking. The lower level presents an opportunity to add more bedrooms, create additional living spaces, set up a home office, or even design an in-law or nanny suite. Situated on an exceptionally quiet street, this property is conveniently located near schools, shops, restaurants, public transit, the JCC, The Ottawa Hospital, and a host of other daily amenities. Approx. total above grade floor area 1391.49 sq.ft + basement 1339.93 sq.ft. This property is being sold as-is, where-is. PLEASE NOTE: RESTRICTIVE COVENANTS - LOT CAN NOT BE SEVERED. NO TWO-STOREY BUILDS, ONLY BUNGALOWS. (id:19720)
Royal LePage Team Realty
251 Bronson Avenue
Ottawa, Ontario
Large Office Space over 3 floors, with bathrooms on every floor, a full kitchen, basement storage area and fenced outdoor space. Conveniently located in the Centretown district. Two additional parking spaces can be obtained at monthly cost of $160 per stall (id:19720)
Pt Lt 5 Con 2 Duquette Road
Clarence-Rockland, Ontario
This 0.885-acre lot, located beside 1645 Du Lac Road in Clarence-Rockland (K0A 3N0), offers an excellent opportunity to build your dream home in a peaceful and private setting. Hydro and phone services are available at the road, and the lot provides convenient access just 15 minutes from Rockland and 30 minutes from Ottawa. Enjoy the quiet surroundings while remaining close to essential amenities. Immediate possession available. A must-see! (id:19720)
Royal LePage Integrity Realty
625 Trelawny Private
Ottawa, Ontario
Welcome to 625 Trelawny Private a nicely appointed 3-bedroom condo townhouse offering exceptional value in a quiet, family-friendly neighbourhood. This well-laid-out home features both living and dining areas, generous bedrooms, and great natural light throughout. While it could benefit from some cosmetic updates, the home has been lovingly maintained and offers the perfect canvas to make it your own. Enjoy the rare bonus of a private, fully fenced yard ideal for relaxing, entertaining, or gardening. With one dedicated parking space, low condo fees, and a strong sense of community, this property makes a smart choice for first-time buyers, downsizers, or investors. Conveniently located close to parks, schools, shopping, and public transit, this is an excellent opportunity to own in a desirable location at an accessible price point. (id:19720)
RE/MAX Hallmark Realty Group
507 - 108 Richmond Road
Ottawa, Ontario
Ideally located in the heart of Westboro, this OVERSIZED bright and stylish 1-bedroom, TWO BATHROOM condo offers spacious living with 785 square feet + balcony, in a sought-after building with exceptional amenities. The open-concept layout features hardwood flooring and floor-to-ceiling windows that flood the space with natural light. The modern kitchen boasts quartz countertops, stainless steel appliances, generous cabinetry, and a breakfast bar, with a separate dining area perfect for entertaining. The large primary bedroom includes a walk-in closet with built-in organizers and a private en-suite. Additional highlights include in-unit laundry, a balcony, and tile flooring in key areas. Comes with 1 UNDERGROUND PARKING space and a storage locker. Building amenities include a fitness centre, theatre room, party rooms, and a ROOFTOP TERRACE with BBQs. Close to the LRT, shops, restaurants, and more. (id:19720)
RE/MAX Hallmark Realty Group
12 Morgan Avenue
Perth, Ontario
With OVER 20K IN LANDSCAPING and LOADED WITH NEW UPDATES throughout, this fabulous 3 bedroom, 1 bathroom high-ranch bungalow is perfect for first time home buyers and retirees, situated on a quiet street in a HIGHLY sought after neighbourhood in Perth! Enter up the freshly paved driveway with a new concrete path into the main level of the home which features New pot lights, New vinyl and underflooring and an open concept layout, perfect for entertaining! The living room flows into the beautiful newly renovated eat-in kitchen offering Canadian-made custom maple cabinetry, quartz countertops, island with a breakfast bar and New stainless steel appliances. Continue through to find a 4-piece bathroom, primary bedroom with New carpet and 2 additional bedrooms joined together by opened up doors, a definite perk for families with small children. The lower level rec room is a great size with tons of additional storage space. Enjoy spending summer days barbecuing and evenings star gazing in the beautifully treed, private backyard. Owning a home in this incredible neighborhood is a RARE opportunity, don't miss out! (id:19720)
Century 21 Synergy Realty Inc
404 - 154 Nelson Street
Ottawa, Ontario
Spacious Lowertown condo with 2 bedrooms, 2 bathrooms, one parking included and one balcony. Enjoy a fantastic lifestyle with easy access to downtown. 1 minute walk to Loblaws, shoppers, bus stops, cinema and KFC. 2 minutes to UO dormitory, restaurants, banks, gas stations and cafes. 5 minutes to Byward Market, shopping malls, OC subway, Parliament Hill, parks. Features laminate flooring(2022) in the dining Rm, living Rm and bedrms. The spacious foyer includes a closet. The upgraded kitchen with dark cabinetry opens to the dining and living rms. The living room provides access to a wide east-facing balcony. The primary bedrm has a walk-through double closet and a French door leading to a 3-piece ensuite. The secondary bedrm is a good size with ample closet space, and the main 4-piece bathroom includes a tub/shower combo. There is an owned hot water tank. Common laundry is available. Ideal for first-time buyers, downsizers, and investors. (id:19720)
Coldwell Banker Sarazen Realty
218 - 197 Lisgar Street
Ottawa, Ontario
Did someone say luxury 2 story condo with 2 parking spaces, 4 storage lockers, natural gas bbq line, private terrace, ample unit storage, floor to ceiling wine cellar, south facing natural lighting, electric blinds, designer finishings AND conveniently located off Elgin. You heard right! This incredible 2 + den condo with 2.5 bathrooms does not fall short in your luxury condo expectations. Don't settle when you can have your cake and eat it too, with close proximity to shops, dining and local experiences, all conveniently steps away from your front door on Elgin, parliament hill, Rideau canal, Otrain, and much more for you to discover. This building offers unique exclusivity, with only 20 units available in the building. With convenient court yard access to amenities such as a gym, pool, sauna, change rooms, party room, bbqs and more including guest suites and roof top terrace with panoramic city views and parliament.Dont wait, schedule a viewing today. (id:19720)
Engel & Volkers Ottawa
0 Snowdons Corners Road
Merrickville-Wolford, Ontario
Welcome to your slice of paradise! This incredible 40-acre property offers the perfect blend of open fields and mature forest, providing endless possibilities for building your dream home, hobby farm, or secluded retreat. Located just 10 minutes from the historic village of Merrickville, you'll enjoy all the charm, shops, and amenities this vibrant community has to offer while coming home to unmatched peace and tranquility. Paved country road access makes year-round living a breeze. No rear neighbours ensure ultimate privacy and serenity. Beautiful natural landscape perfect for walking trails, gardens, or recreation. Ideal for nature lovers, hobbyists, or anyone looking to escape the hustle. Whether you're looking to build now or invest in your future, this rare offering is your opportunity to own a truly special piece of the countryside. Don't miss your chance to experience the beauty and potential of this unique property. Book your private viewing today. (id:19720)
Royal LePage Team Realty
511 - 238 Besserer Street
Ottawa, Ontario
Welcome to the largest 1-bedroom + den condo in the heart of downtown Ottawaperfectly situated just steps from the University of Ottawa, the ByWard Market, Rideau Centre, and LRT transit. Whether you're a first-time buyer, student, professional, or savvy investor, this modern unit checks all the boxes for comfort, convenience, and lifestyle. Inside, you'll find a bright open-concept layout with fresh paint and custom window treatments, creating a warm, move-in-ready space. The contemporary kitchen features granite countertops, stainless steel appliances, and a large centre island with a breakfast bar ideal for cooking or entertaining. Enjoy a spacious primary bedroom and a separate multi-functional den, perfect for a home office, study, or extra storage. Additional features include in-unit laundry, central AC, and a cozy private balcony to enjoy your morning coffee. This unit includes nderground parking space and a dedicated storage locker, an unbeatable value in the downtown core. Enjoy unbeatable access to shops, restaurants, nightlife, the Rideau Canal, and Ottawas best urban amenities. This is a must-see opportunity in one of Ottawas most desirable locations! Book your private showing today! Parking: P3-27 (id:19720)
Avenue North Realty Inc.
212 Mc Connell Avenue
Cornwall, Ontario
Attention Investors! This clean and well-maintained duplex in the desirable Le Village District generates $3,350/month and offers strong rental potential. Conveniently located near parks, public transit, schools, shopping, recreation, and the St. Lawrence River, this fully occupied property is an excellent addition to any investment portfolio. Main Level Unit: 2 Bedrooms Rented at $1800/month + utilities. Upper Level Unit: 2 Bedrooms Rented at $1550/month + utilities. In-suite laundry in each unit. One parking space is provided per unit at the rear of the building. Please Note: A minimum of 24 hours' notice is required for all showings. Don't miss out on this solid income-generating property! (id:19720)
RE/MAX Delta Realty Team
208 Des Violettes Street
Clarence-Rockland, Ontario
Build your dream home in this magnificent luxury development area. This 3/4 acre lot is the only one available in the neighborhood and is ready for you to bring your home dreams to life. Easy commute to Ottawa and just minutes to Rockland. (id:19720)
Exp Realty
00 County Road 20 Road
North Grenville, Ontario
Thinking of building? Come and view this great 1 acre lot and dream of the home and life you could build here! It's in a great location on a paved road. Only a few km to the 416, 10 min to Kemptville & only 40 min to Ottawa. Lot is approx 3/4 bush and 1/4 cleared. 150 ft x 290 ft rectangular. (id:19720)
Royal LePage Team Realty
25 Seguin Street
Ottawa, Ontario
Welcome to 25 Séguin, a well maintained 4-bed, 2.5-bath, 2-story home blending function and comfort. Sunlight fills the living and dining rooms with a bright, warm ambiance. The kitchen is charming and practical, featuring abundant cabinetry, a portable island and a cozy eat-in space ideal for family gatherings. The large upstairs bedrooms and finished basement are versatile living spaces, customizable to your needs. The expansive, fully fenced backyard is perfect for outdoor activities with 3 sheds of added storage. Extra parking is available on both sides of Seguin St. Located in peaceful Cardinal Heights, this family-friendly home has great access to parks, schools, shopping centers, and major Highways 417 and 174. A short drive can lead to downtown, Blair Station, VIA Rail, Montfort Hospital, and various major retailers such as Costco, Loblaws, Walmart. OC Transpo bus stops and school bus stops are steps away. Great find in a prime location! (id:19720)
Comfree
1399 Aurele Street
Ottawa, Ontario
EXCITING INVESTMENT & FUTURE DEVELOPMENT OPPORTUNITY | R2N ZONING | 0.346 ACRES. A rare chance to own a large 15,090 sq ft lot in the city with tons of potential, whether you're looking to invest, build down the road, or live on-site while you plan. Zoned R2N, this urban property allows for severance into 3 lots by right, or 4 with a minor variance, giving you plenty of flexibility for the future.The current home is a solid 1,200 sq ft all-brick bungalow with an attached garage, a detached garage, and rear entrance, making it ideal for a basement in-law suite or rental unit. Live in the home, rent it out, or do both while you explore your development options. Located in a fast-growing area just minutes from the LRT, Cyrville Rd, Innes Rd, and Highway 417, it's a commuter-friendly spot with strong future upside. Recent developments on nearby streets show whats possible here, and Bill 23 continues to support adding more housing within the city. Preliminary studies suggest the lot could support up to 16 units in the future, such as semi-detached homes with Secondary Dwelling Units (SDUs) all subject to city approvals. Whether you're a hands-on investor or looking for a smart long-term hold, this property offers immediate value with rental income potential and future development upside. (id:19720)
RE/MAX Hallmark Realty Group
180 Metcalfe Street
Ottawa, Ontario
An exceptional ground floor retail space of approximately 1,380 square feet is available for lease at The Met, a newly reimagined 28-storey luxury residential tower located at the corner of Metcalfe and Nepean Streets in the heart of downtown Ottawa. Delivered in base building condition with raw concrete floors, primed walls, and exposed ceilings, the unit offers a flexible layout and is ready for tenants to bring their vision to life. One underground tenant parking space is included.Positioned in a high-density residential and commercial area, this location benefits from strong vehicle and pedestrian traffic year-round. The building itself includes 307 upscale residential units, creating a built-in customer base, and is just a short walk to Parliament Hill, Sparks Street, Elgin Street, and the ByWard Market. This is a rare opportunity to lease prime retail space in one of Ottawas most vibrant and central communities. Additional Rent is approximately $8.00 PSF plus HST. (id:19720)
Exp Realty
706 - 370 Dominion Avenue
Ottawa, Ontario
Welcome to The Barclay - an unbeatable address in the heart of Westboro. With top-tier restaurants, trendy boutiques, cozy cafés, and lively pubs just steps from your door, the urban lifestyle you've been dreaming of is right here. Add to that the convenience of being just a short jaunt to the new LRT station. Unit 706 is a bright, corner unit with sought-after southeast exposure, bathing the space in natural sunlight throughout the day. This thoughtfully designed 2-bedroom, 2-bathroom layout offers no wasted space. The open-concept living and dining area is perfect for both entertaining and relaxing, while the kitchen features quartz countertops, stainless steel appliances, and ample cabinetry. The condo features hardwood flooring throughout, fresh paint, clean bathrooms for a move-in ready experience but also tons of potential. The spacious primary bedroom features a walk-in closet and a private ensuite. The second bedroom offers flexibility for guests, a home office, or additional living space. The Barclay offers fantastic amenities including a lush courtyard with an indoor pool, a gym/library, and a party room. The unit includes a first-level locker and underground parking. Envision starting your day with a coffee in hand, watching the sunrise from your expansive wrap around balcony, the perfect blend of serenity and city living. Step outside and stroll down to Westboro Beach for a peaceful morning by the water, or head over to Richmond road and all its amenities. Some photos are virtually staged. Pets are allowed in this building. (id:19720)
Avenue North Realty Inc.
2965 Merivale Road
Ottawa, Ontario
Prime location inside city limits! This ready to build lot offers a flat 0.6-acre perfectly situated just 5 minutes from Ottawa International Airport, Fallowfield VIA Station, and all the conveniences of Barrhaven and Riverside South. Bonus, it sits right across from the RCMP building. Build your dream home with confidence with these pre approved plans included in the sale. Or use the tools provided to create your own dream! City sewer infrastructure runs along Merivale Road and ready for hook up. Lot survey, topographical survey, Headwater drainage assessment, and slope stability report are ready to go. As well as drawings and city approvals. Dont wait on this one - it is time to build your dream home in the location you want to live in! (id:19720)
Exp Realty
1245 North Shore Estates Lane
Frontenac, Ontario
Set on 0.64 acres along the pristine northern shore of Palmerston Lake, this well-built 3-season home offers comfort, charm, and the potential for year-round use. Constructed in 2007 and meticulously maintained ever since, the cottage sits on a walkout foundation and was built to a standard that makes future conversion to four-season living straightforward - just add insulation and drywall. With three bedrooms and one full bath in the main cottage, plus a separate one-bedroom bunkie with a composting toilet, there is plenty of space for family and guests. The open-concept kitchen, dining, and living area is perfect for gathering, while the screened-in porch provides a peaceful retreat on rainy days. The lower-level walkout remains unfinished, offering flexible space for storage or future living areas.Outside, an oversized deck looks out through the forest to the water below. Two docks and a diving platform invite long summer days in the deep, clean water that makes Palmerston one of the most sought-after lakes in North Frontenac. Located on a year-round privately maintained road, the property also benefits from a new Bell tower nearby, offering excellent internet and cell service. Much of the furniture is available for purchase, making it easy to step right into cottage life. Just under an hour to Perth and 1.5 hours to Kanata, this is a rare opportunity to own on one of the Ottawa Valley's most desirable lakes. Whether you're searching for a ready-to-enjoy seasonal retreat or a cottage with clear potential to become a year-round lakefront home, this property is well worth a look. (id:19720)
Coldwell Banker First Ottawa Realty
74 Kyle Drive
South Dundas, Ontario
GOLFER"S PARADISE- Its a 9 iron shot to the Club House and a 5 iron to 1st Tee - WELL MAINTAINED ALL BRICK BUNGALOW - in the historic Seaway Village of Morrisburg. Relax in the quiet back yard or gaze out the large bay window at the Morrisburg Gold course and glimpses of the river. Crown mouldings in the living room. Three bedrooms. Main floor bath with large walk-in shower. For dog lovers there is a public dog park a short walk away. The St. Lawrence River, shopping, banks, restaurants, parks, swimming beach, boat launch & dock, medical & dental clinics, curling club, arena, library & Upper Canada Playhouse are all a short walk or bicycle ride away. Please take the virtual tour and check out the additional photos and floor plans. (id:19720)
Coldwell Banker Coburn Realty
3828 43 Highway
Drummond/north Elmsley, Ontario
Lease of parking pad for Food Truck. Includes free parking spaces for 1 owner vehicle and up to five visitors plus room for two picnic tables and benches and one games area not to exceed 15-feet by 40 feet.\r\n\r\nNote that rent is semi-gross. In addition to base rent described above, Tenant shall pay a facilities charge contribution of $245 monthly plus HST toward power, internet, property taxes, snow removal and other operating costs. \r\n\r\nLandlord shall provide porta-potty or other similar service onsite for clients at Landlord cost. \r\n\r\nLandlord shall provide fencing and gate and safety lighting at Landlord cost. \r\n\r\nLease term 1- to 3-years.\r\n\r\nBase rent is payable from May 1 to Oct 31 each year.\r\n\r\nFacilities charge is payable each calendar month throughout the year. (id:19720)
Royal LePage Performance Realty
172 Cartier Street N
Ottawa, Ontario
Located between the shimmering waters of the Rideau Canal and the lively vibrancy of Elgin Street, this refined residence in Ottawa's coveted Golden Triangle is the perfect fusion of timeless character and contemporary style. With over 3,000 sq ft of thoughtfully updated living space spread across three levels plus a private lower-level office suite this home offers the rare opportunity to enjoy elegant, move-in-ready living in one of the city's most walkable and desirable neighbourhoods. Inside, you'll find high ceilings, rich wood accents, and graceful architectural details that reflect the homes historic pedigree all beautifully complemented by modern updates. The main floor flows effortlessly from formal living spaces to a sleek open-concept kitchen and dining area, perfect for hosting or relaxing in style. A sleek powder room, wood floors and abundant natural light enhance the homes welcoming sophistication. The second level provides outstanding flexibility for families or guests, with three spacious bedrooms, a full 5-piece bath, and a sunroom that doubles as a laundry area. Step out to the covered sitting porch and enjoy morning coffee overlooking the quiet, tree lined street. Ascend to the top floor and discover a private principal retreat on entire level dedicated to comfort and calm. This luxurious suite features a large bedroom with lounge area, spa-inspired ensuite, a custom walk-in dressing room and a pretty sunroom- all designed for modern living. Downstairs, the lower level with its own private entrance offers versatile rooms ideal for home offices, therapy studios, or consulting spaces. Its the perfect setup for professionals seeking flexibility without sacrificing privacy. Stylish, spacious, and superbly located, this elegant home is ready for immediate occupancy. Whether you're an urban family, a discerning professional, or a buyer seeking live/work convenience, this home delivers on every front location, lifestyle, and design. (id:19720)
Engel & Volkers Ottawa
1655 Old Perth Road
Mississippi Mills, Ontario
Tucked away just 10 minutes from the vibrant towns of Almonte and Carleton Place lies a property unlike anything else on the market. Welcome to 1655 Old Perth Road. With over 90+ acres of remarkable land, this is a place where natural beauty, rural charm, and lifestyle potential come together in perfect harmony. As you enter the property, you're immediately greeted by a breathtaking landscape. Mature trees and forest hint at the potential for your own syrup harvest each spring. Wander the trails that wind through the mixed terrain - each step revealing something new, from shaded woodland groves to panoramic clearings. At the heart of the property are two stunning spring-fed ponds, glistening in the sunlight and teeming with life. In the winter, imagine lacing up your skates and gliding across the ice under falling snow, just steps from your front door. The home itself is full of character - set back from the road and surrounded by nature. Designed to stand up to the elements, it features a durable metal roof, a wood-fired furnace and a whole-home generator system for year-round reliability. Just behind the home, you'll find an incredible workshop/barn that opens the door to so many possibilities. With a well-maintained structure, the upper level provides outstanding storage or work space, while the partially finished lower level is perfect for any hobbyist - whether you're into woodworking, crafts, mechanics, or something else entirely. This is more than a home - it is a legacy property. A place to grow, to play, to dream. Whether you're envisioning a family estate, a private retreat, or simply want to immerse yourself in a peaceful, rural lifestyle just minutes from town, 1655 Old Perth Road delivers. See surveys attached. Municipality has stated that severance is possible, buyer to perform their own due diligence. Substantial frontage on Old Perth Road and Ramsay Concession 3A. (id:19720)
RE/MAX Affiliates Realty Ltd.


