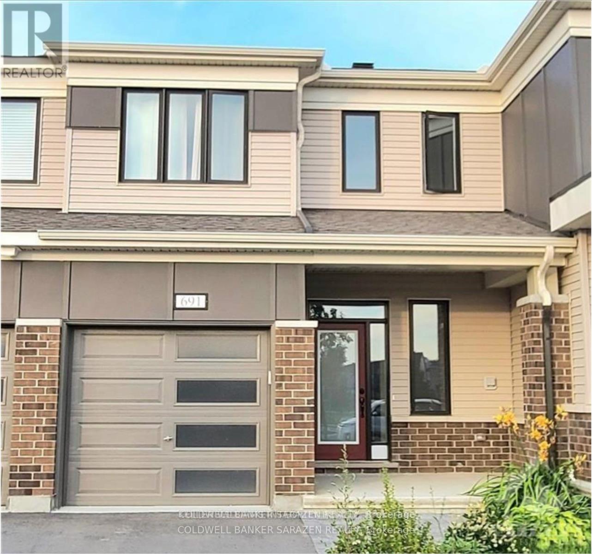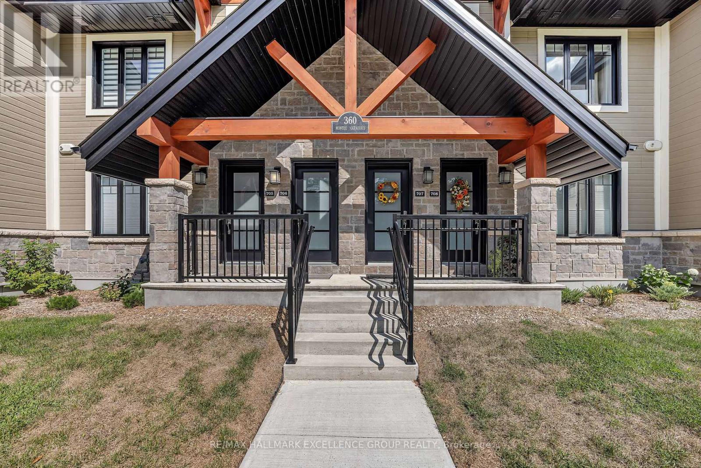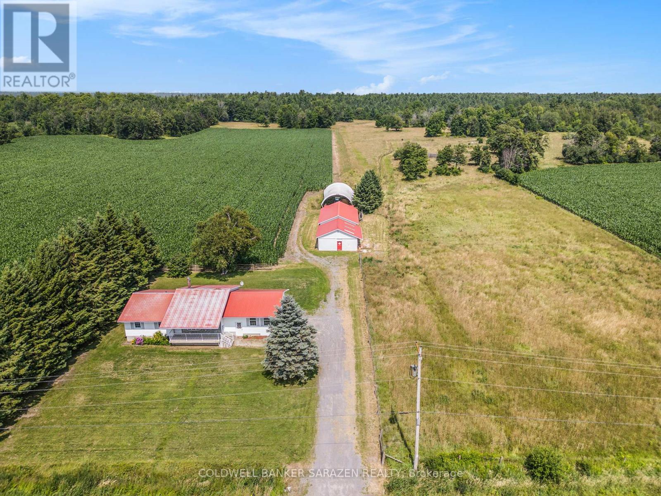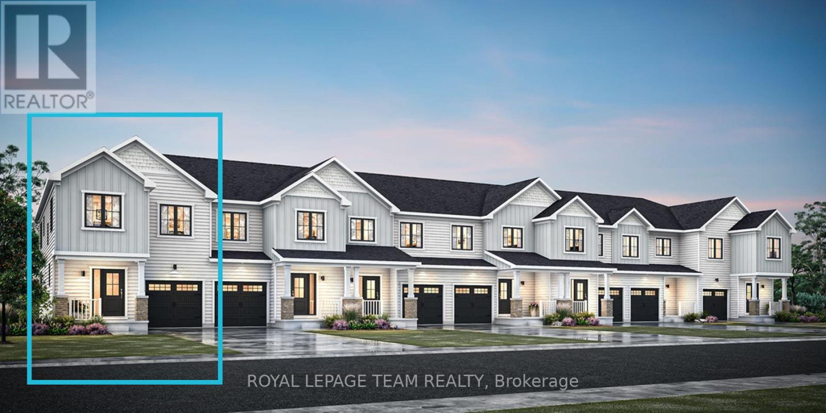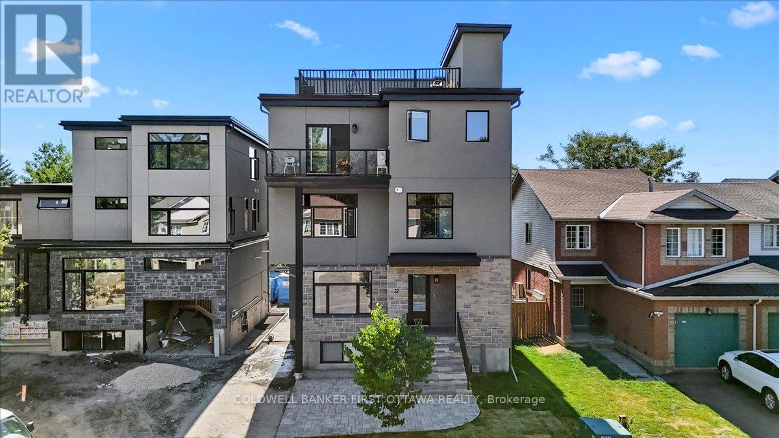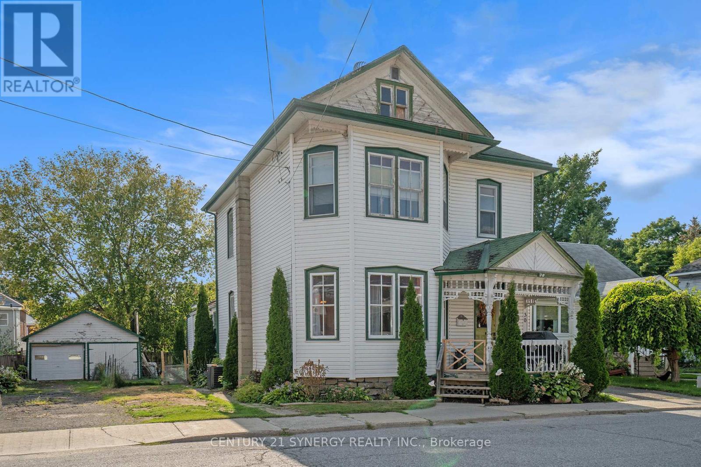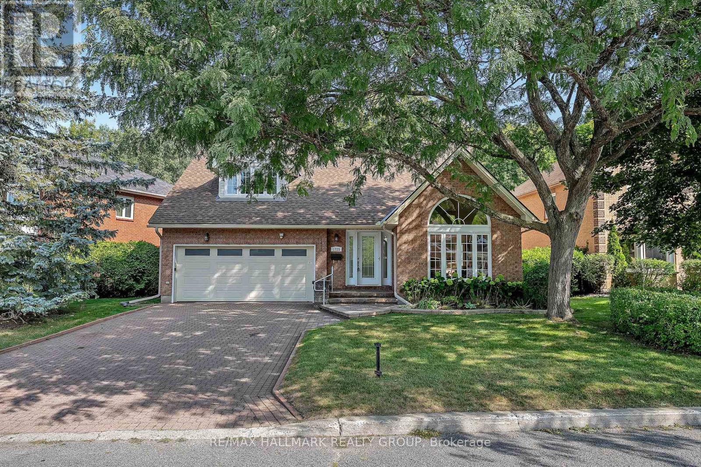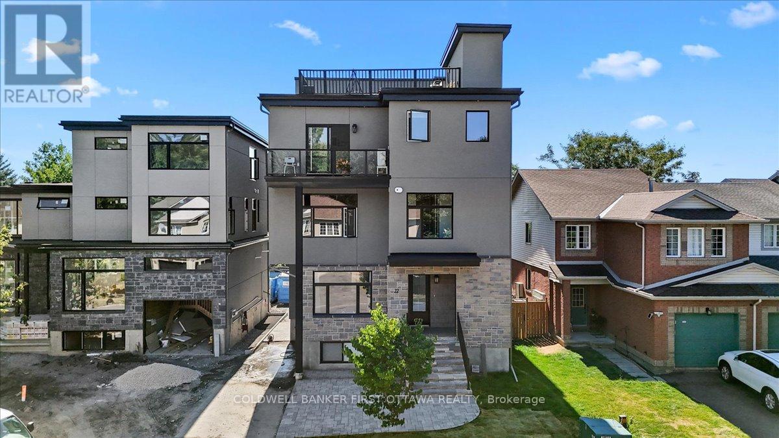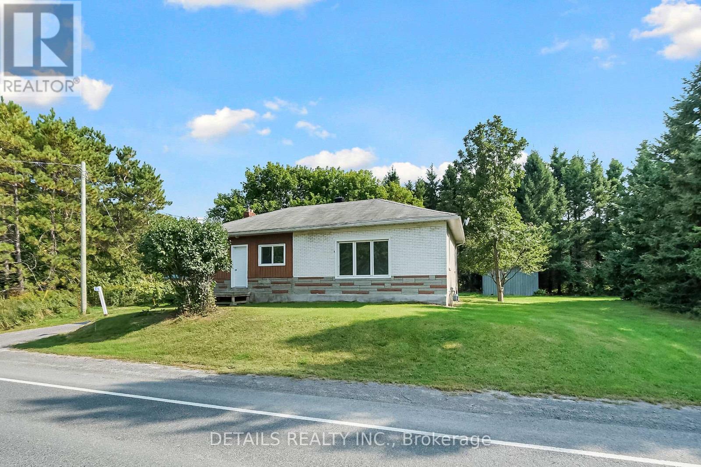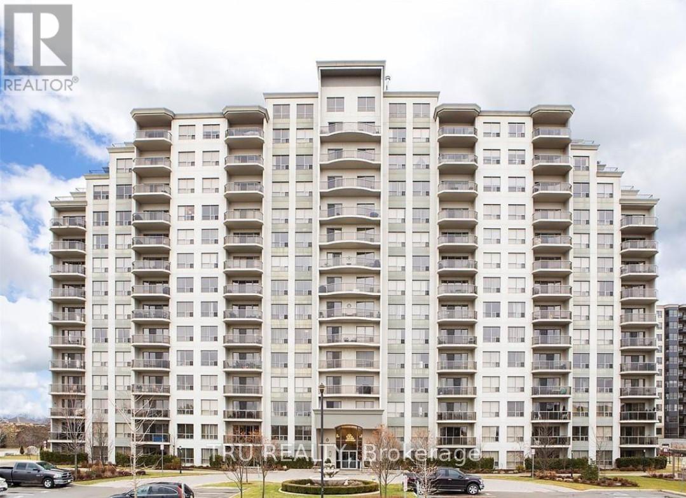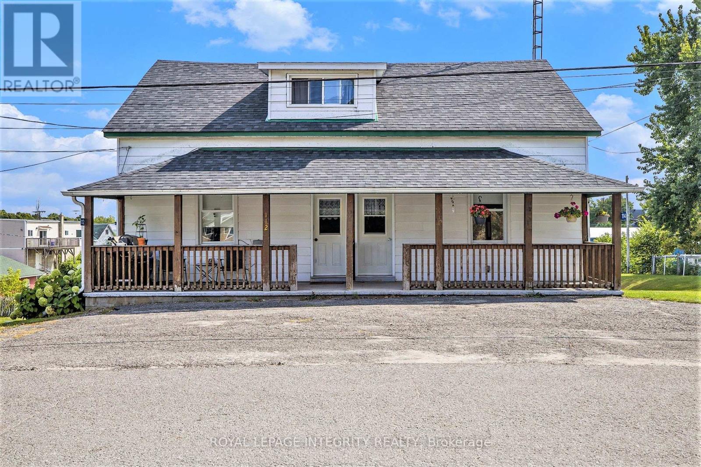Ottawa Listings
691 Rouncey Road
Ottawa, Ontario
Beautiful 3 bedroom 2.5 bathroom townhome available for rent in the heart of Stittsville, Approx 1800square feet space with finished basement, welcoming interlock walkway, 9ft ceilings, beautiful hardwood floors, quartz counters in the open concept kitchen with large island, stainless steel appliances, custom accent wall in the dining area and updated lighting make this home move in ready. Primary bedroom with en suite and two additional bedrooms + full bath complete the second level. The finished basement with spacious rec room, custom built-in office work station is perfect for working from home. Across from a lovely park and greenspace, new schools being built down the street, close to market, transit and all amenities and lots of storage space. House is empty and ready to show anytime. Rental application, Credit Score/ Report and proof of employment with recent pay stub required., Flooring: Tile, Deposit: 5400,Flooring: Hardwood, Flooring: Carpet Wall To Wall. Note: Pictures are from previous listing (id:19720)
Coldwell Banker Sarazen Realty
F - 37 Robinson Avenue
Ottawa, Ontario
***RENT-CONTROLLED UNIT. ALSO SIGN A 2-YEAR LEASE AND ENJOY FIXED RENT FOR THE FULL LEASE TERM*** Ottawa, Sandy Hill (Robinson Village) available for rent Immediately.This 2-level cozy Condo features 3 bedrooms and 1 full bathroom! Open concept main floor plan boasts a living/dining room with parquet flooring. In-unit laundry on the main floor. Kitchen includes all appliances (Fridge,Stove, Dishwasher) and breakfast bar. Patio door off the living room leads to a beautiful partially fenced backyard oasis with patio! Bedrooms are of good size featuring laminate flooring. One underground parking space and storage included! This home backs onto a large green space, trails and GORGEOUS view of the Rideau River making for a truly peaceful setting! Snow clearing and grass cutting included. Close proximity to transit, parks, shopping and just minutes to downtown. For Showings contact by email [email protected]. (id:19720)
Uppabe Incorporated
707 - 360 Montee Outaouais Road
Clarence-Rockland, Ontario
Live where leisure meets luxury at Domaine du Golf, an exclusive community nestled on the prestigious Rockland Golf Club. Overlooking the 1st fairway East from your balcony and the 3rd hole South from your front door, this stunning 2-bedroom condo offers not only a beautiful home but also a vibrant, active lifestyle.Designed for comfort and function, the open-concept living space features efficient and cozy radiant floor heating, premium engineered hardwood floor&porcelain tile over concrete construction for peace and quiet. The kitchen is a true centerpiece with its oversized island with double storage, pantry w/ rolling shelves, full-length built-in buffet ,glass accent doors and elegant undermount lighting. The living rooms electric fireplace adds warmth and charm,while thoughtful touches like automatic closet lighting and scuff proof entry walls reflect the attention to detail.Your private 3-season east-facing balcony is perfect for morning coffee in the sun, with a motorized screen & customizable permanent lighting creating year-round enjoyment. Past 10:30 am, the shade keeps the space comfortable and ideal for relaxing after a round of golf or an afternoon walk while screen can be lowered for clearer view when not needed.The primary suite offers room for a king sized bed while the second bedroom is perfect as a guest room or home office.Pax system can be removed .Additional highlights:six high end appliances, custom TV rack,EV rough-in in the garage, and two parking spaces (interior #7 and exterior #13 ;exterior can be sold separately).Condo fees: $380 + $20 for ext.parking. Domaine du Golf is about more than just a home, its a community with friendly neighbors, endless panoramic fairway views, and access to a 27-hole championship course invite you to embrace an active lifestyle.This unit has been improved with over $75,000 of upgrades, so selling at major loss.This is where sophistication and recreation meet. Welcome Home to golf course living at its finest. (id:19720)
RE/MAX Hallmark Excellence Group Realty
402 Scheel Drive
Mcnab/braeside, Ontario
60 Acre farm property within 35 Minutes of Ottawa. Private location yet just minutes to Arnprior. This property has it all. Approx. 30-35 Acres Tillable Crop. Land currently planted in corn and some hay. Pasture and bush area as well. Property has frontage on two roads. 2 - Large Open Loafing Barns. Property could be ideally suited for Livestock, Horses or storage for contractor etc. 3 Bed Room Bungalow. Good Sized Eat In Kitchen with plenty of counter and cupboard space. Large Living Room with wood burning fireplace gives access to nice private back yard deck. Hardwood floors throughout. Full Basement has some interior framing but remains ready for your finishing touches. Heating is with Wood/Electric Combo Furnace, Large parking area. (id:19720)
Coldwell Banker Sarazen Realty
701 Tincture Place
Ottawa, Ontario
END UNIT! Welcome to this beautifully designed 2-storey Nova End townhome by Mattamy Homes, located in the heart of Kanata North just minutes from top-rated schools, major amenities, and Canada's largest tech park. This brand-new middle unit features a spacious foyer that leads to a convenient powder room and a mudroom with an inside entry from the garage. The open-concept main floor features a bright great room, a flex room and a stunning kitchen with upgraded finishes included in the price. Upstairs, the primary bedroom features a private ensuite and a walk-in closet, along with two additional generously sized bedrooms, a full main bath, and a second-floor laundry room. This home blends comfort, convenience, and modern style in one of Ottawa's most desirable neighbourhoods. BONUS: $15,000 Design Credit. Buyers still have time to choose colours and upgrades! (id:19720)
Royal LePage Team Realty
A & B - 25 Pennard Way
Ottawa, Ontario
Nestled in the prestigious and well-established Hunt Club neighborhood at 25 Pennard Way, this newly constructed, semi-detached executive townhome represents a premier opportunity for both luxurious owner-occupancy and strategic investment. The property features two elegantly appointed, self-contained units, each with private entrances, each with two private parking spots, in-suite laundry, and separatemechanicalsystems, ensuring privacy and ease of management while generating significant rental income to offset carrying costs. Residents will enjoy breathtaking vistas from a 500 sq.ft rooftop terrace, spacious interiors with ensuite bathrooms, walk-in closets, and an open-concept design adorned with high-end finishes and cabinetry. Its unparalleled location offers immediate access to major employment hubs, including the Ottawa International Airport and Uplands Business Park, effortless commuting via Highway 417, and proximity to premier amenities such as Hunt Club Plaza, recreational facilities, and scenic green spaces, making it an exceptional choice for discerning buyers seeking opulence and an astute investment in a high-demand rental market (id:19720)
Coldwell Banker First Ottawa Realty
30 Kensington Avenue
Smiths Falls, Ontario
30 Kensington Ave is in a great spot! Being close to major spots like the rink and the hospital, plus easy access for Ottawa commuters, would definitely make it an attractive location. A formal dining room and a generous living room are definitely hallmarks of older homes that give it a spacious feel. The cherry wood kitchen installed in 2024 stands out in a home built in the early 1900s, modern and sleek, but with that classic appeal. Having both bathrooms renovated recently (2023) adds a lot of value as well, especially with the convenience of the 2nd-floor laundry in the main bathroom. The bonus of generous-sized bedrooms is great especially in an older home where room sizes can sometimes be more compact. The front and back stairs add to the homes character and flow. The front stairs give that classic, grand entrance feel, while the back stairs might offer practicality, especially since they lead straight to the kitchen. Walk up attic for extra storage, storage / mud room off the kitchen and an insulated gym room. This home has had some great upgrades recently: garage shingled 2023, deck and pergola 2025, electrical panel 2025 , AC & Furnace 2023, painted in 2023. (id:19720)
Century 21 Synergy Realty Inc.
1725 Autumn Ridge Drive
Ottawa, Ontario
Welcome to this beautifully maintained 4 bedroom, 2.5 bathroom family home located in the desirable Chapel Hill community. Offering a thoughtful blend of comfort and updates, this property is move-in ready and ideal for growing families. Inside, the main level features gleaming hardwood floors, a cozy natural gas fireplace, and an elegant oak staircase that sets the tone for the home. The bright and spacious living and dining areas flow seamlessly into the kitchen, offering plenty of cabinetry and counter space. The primary bedroom showcases hardwood flooring, while the secondary bedrooms are finished with soft carpet for comfort. Notable upgrades add peace of mind and lasting value: Windows, front door, and patio door replaced in 2014 warranty until 2029, Roof completed in 2017, Ensuite bathroom renovation in 2019, New hot water tank installed in 2025. The full unfinished basement offers excellent storage and endless potential for a recreation room, gym, or office. Step outside to your private ravine lot, where the backyard feels like you're surrounded by the forest perfect for summer barbecues, quiet relaxation, and family gatherings. This home is set in a quiet, family-friendly neighbourhood, close to top-rated schools, parks, shopping, and transit combining convenience with comfort. Don't miss your chance to own this well-maintained home in one of Ottawa's most sought-after communities. (id:19720)
RE/MAX Hallmark Realty Group
A/b - 22 Inverkip Avenue
Ottawa, Ontario
Nestled in the prestigious and well-established Hunt Club neighbourhood at 22 Inverkip Avenue, this newly constructed, semi-detached executive townhome represents a premier opportunity for both luxurious owner-occupancy and strategic investment. The property features two elegantly appointed, self-contained units, each with private entrances, each with two private parking spots, in-suite laundry, and separate mechanical systems, ensuring privacy and ease of management while generating significant rental income to offset carrying costs. Residents will enjoy breathtaking vistas from a 500 sq.ft rooftop terrace, spacious interiors with ensuite bathrooms, walk-in closets, and an open-concept design adorned with high-end finishes and cabinetry. Its unparalleled location offers immediate access to major employment hubs, including the Ottawa International Airport and Uplands Business Park, effortless commuting via Highway 417, and proximity to premier amenities such as Hunt ClubPlaza, recreational facilities, and scenic green spaces, making it an exceptional choice for discerning buyers seeking opulence and astute investment in a high-demand rental market (id:19720)
Coldwell Banker First Ottawa Realty
1688 Russell Road
Clarence-Rockland, Ontario
Welcome to 1688 Russell Road, located between the towns of Cheney and Bourget. Incredible opportunity for first-time homebuyers, downsizing families or investors. This charming two bedroom bungalow set on a large corner lot with lots of parking and room to grow. Main floor features beautiful laminate floors, large windows bringing lots of natural light and both bedrooms. Nicely located in a welcoming community with access to local amenities. Side yard goes all the way to Bouvier Rd. Book your private tour today! (id:19720)
Details Realty Inc.
201 - 1030 Coronation Drive
London North, Ontario
Welcome to Northcliff by TRICAR, a luxurious residence in London's sought-after Northwest, offering a bright and spacious 2-bedroom, 2-bathroom unit with stunning views from its expansive windows and large balcony. This elegant home features a fireplace in the great room, granite countertops, crown moulding, and premium finishes, including hardwood, ceramic, and wall-to-wall carpeting, while the master suite boasts a walk-in closet and a sleek en-suite with a glass shower. The building provides top-tier security and upscale amenities such as a library, exercise room, theatre, and billiard room, along with one underground parking spot and a storage locker. The lease includes heat and water (tenant pays hydro), and the unit is currently Tenanted but easy to view, applicants must submit a rental application and credit check. Don't miss this opportunity for sophisticated urban living! (id:19720)
Tru Realty
112,114 Clarence Street
Lanark Highlands, Ontario
Great multi-generational home that offers a wide range of benefits or a fantastic Investment opportunity in the quaint village of Lanark. This solid home has been in the family for over 59 years and has had many updates which some include roof shingles 2019 appx., furnace 2017 appx. Both units have been well maintained and the property shows pride of ownership. The inviting covered verandah draws you in where you can sit and relax and enjoy your morning coffee or a cold drink at the end of the day. Each unit has it's own separate entrance. Unit 112 has 3 bedrooms on the second floor, the main floor offers living room, kitchen, 4 pc bath & laundry/mudroom with access to basement. The basement also has a walk-out. Unit 114 has 2 bedrooms on the second level along with the 4pc bath, the main level offers the living room, kitchen and laundry room. The backyard is oversized and provides both units with loads of green space for little ones to play or create veggie or flower gardens for those with a green thumb. Build a firepit for enjoying in the evenings or roasting marshmallows with the kids. There is plenty to do in & around the area from golfing, boating & in winter snowmobiling and skiing. Only a 20 minute drive will bring you into Perth for extra shopping. The property backs onto the Lanark & District Community Centre - where you can watch local hockey games or rent the ice and have a skating party. There is also a local Youth Centre right next door to the Community Centre. If you have a love of chocolate than visit Village Treats on the main St. Book a showing and see what this property & Lanark Village has to offer. Please note natural gas will be coming to the area very soon. (id:19720)
Royal LePage Integrity Realty


