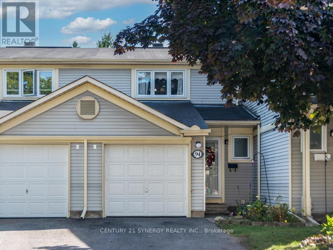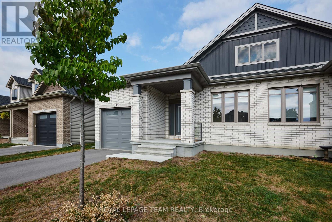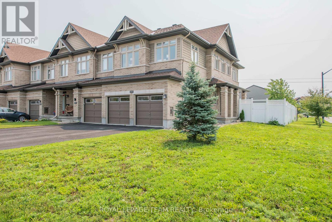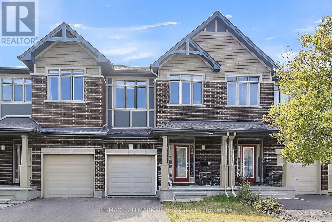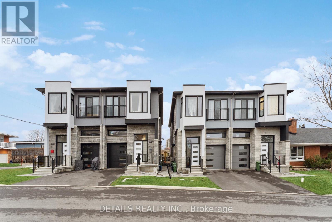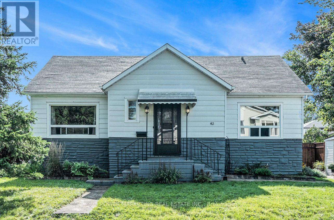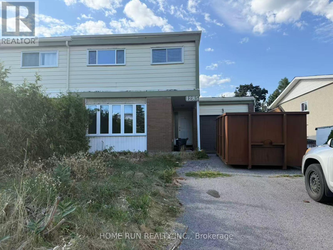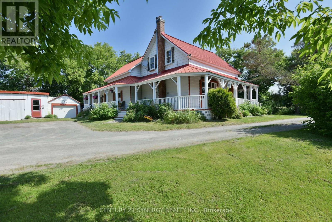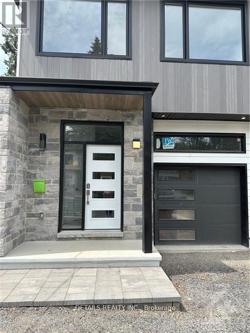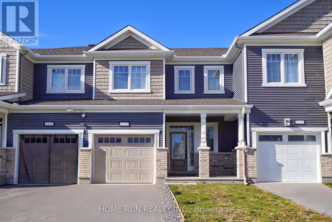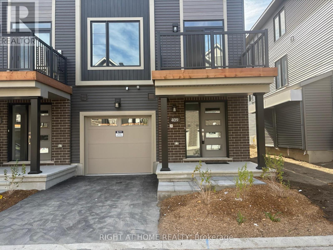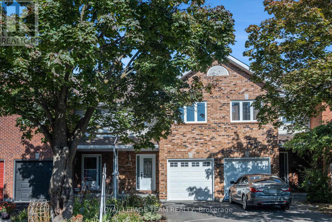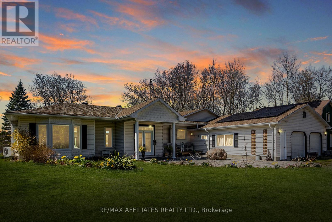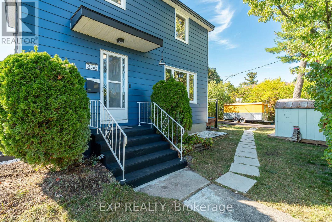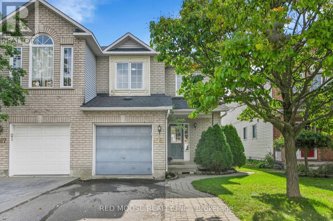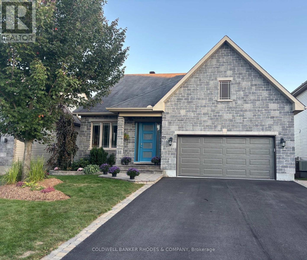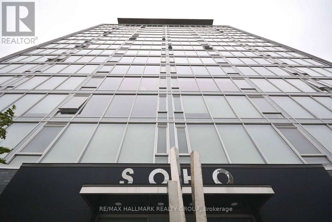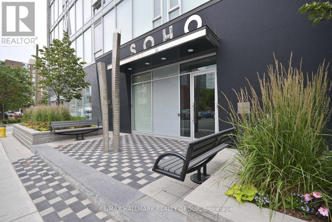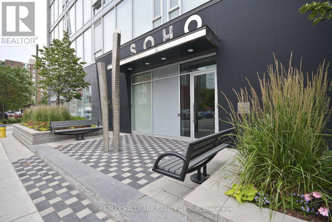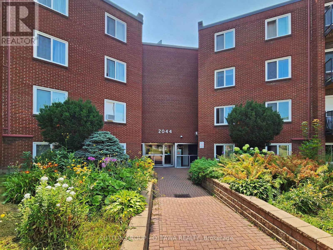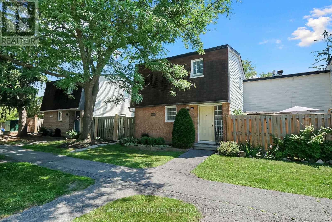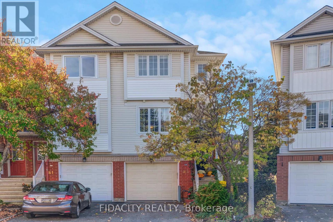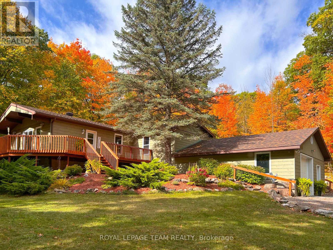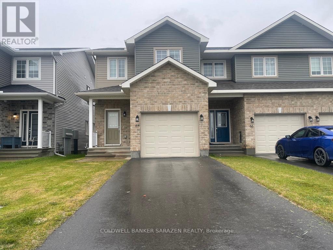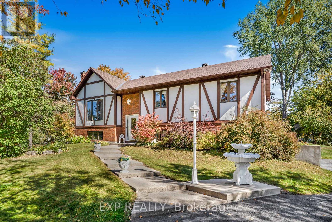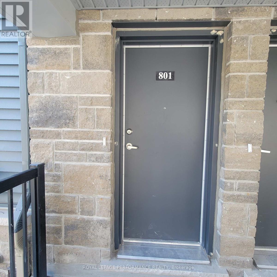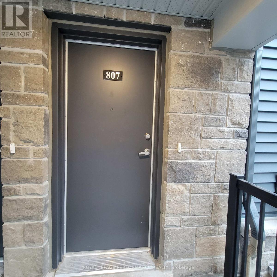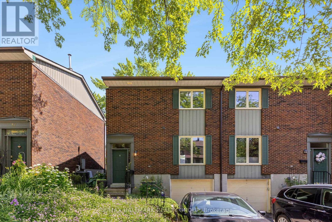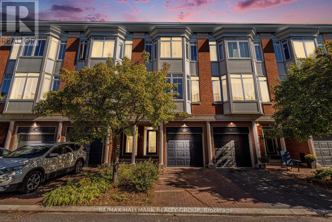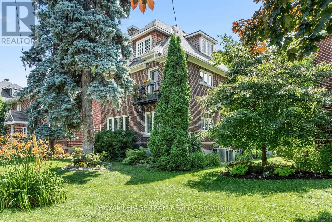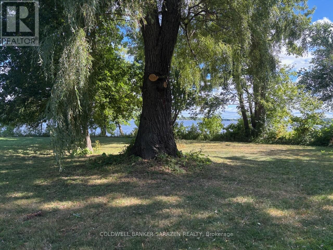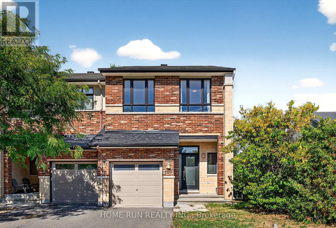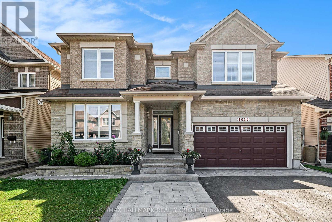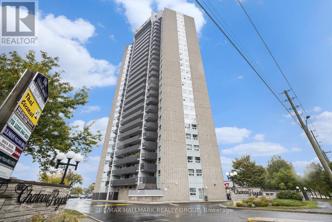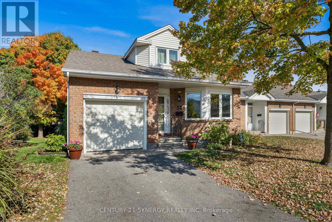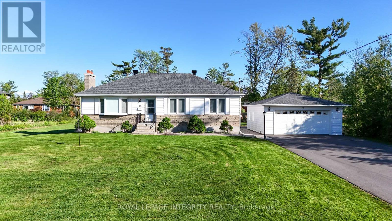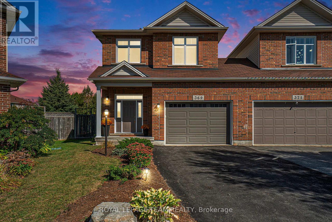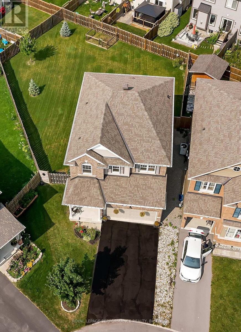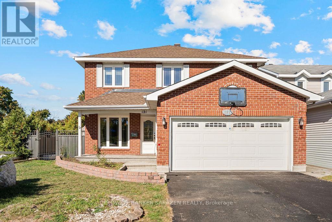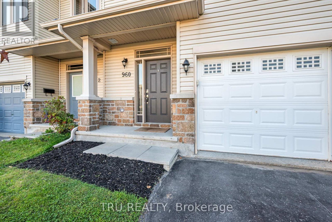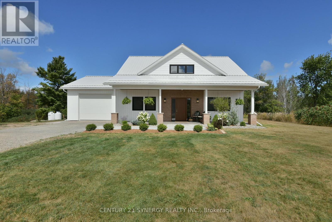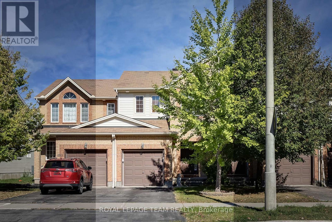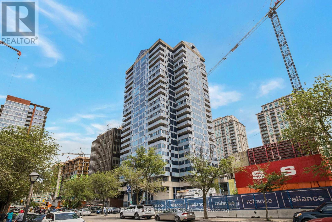Ottawa Listings
7 - 94 Bujold Court
Ottawa, Ontario
Enjoy one of the best locations in the neighbourhood with this 3-bedroom, 2-bath condo townhouse, backing onto a huge open park-like area, perfect for relaxing, kids at play, or simply enjoying the view. It is also ideally located close to schools, parks, and transit. The main floor features a bright living and dining area with patio doors leading to the amazing backyard that opens onto the beautiful green space. A lovely eat-in kitchen with a separate eating area. Upstairs you'll find three comfortable bedrooms, including a spacious primary, along with a full bath. The finished basement offers even more living space with a rec room, separate den, and laundry room. A garage with inside entry adds convenience. This home combines comfort, location, and lifestyle! (id:19720)
Century 21 Synergy Realty Inc.
223 Macbeattie Drive
Arnprior, Ontario
Rarely offered in sought after Fairground community. Built by Talos, this custom Semi Detached Bungalow with 9' ceilings is nearly new (2021). 2+1 Bedroom, 3Bath has an open concept layout. Hardwood and Tile throughout main level, Laurysen kitchen with upgraded quartz counters, under cabinet lighting, backsplash and WIP. Kitchen with breakfast bar open to dining and great room with Electric fireplace. Patio door off great room leads you to a covered private deck. Large primary suite with WIC with custom shelving, ensuite with upgraded glass shower enclosure. Laundry is conveniently located on the main floor with overhead cabinets. Fully finished lower level with huge rec room, additional bedroom and full bath. Professionally painted (2025). Upgrades include: pot lights, upgraded railings, tile, custom shelving, 4 stainless kitchen appliances, wide 36" interior doors. Stunning home! Immediate occupancy available. (id:19720)
Royal LePage Team Realty
500 Grand Tully Way
Ottawa, Ontario
This executive 4-bedroom end-unit townhome for rent in sought-after Riverside South is filled with natural light and checks all the boxes! From the spacious entryway to the open-concept main floor, the kitchen showcases quartz and natural stone counters, a gas stove, and a walk-in pantry. The medium-tone maple hardwood flooring is stunning, complemented by upgraded pot lights and stylish fixtures. The primary suite offers a walk-in closet and a 4-piece ensuite. The loft can easily be converted into a 5th bedroom. Every room is bright and inviting. The basement bedroom features oversized windows, with a welcoming family room and ample storage. The fully fenced, upgraded, oversized corner lot backs onto no rear neighbours. A double-car garage completes this exceptional home. Listing photos are from before when the property was purchased by current owner. Available as of October 6th. (id:19720)
Royal LePage Team Realty
117 Overberg Way
Ottawa, Ontario
Welcome to this beautifully maintained townhome (Claridge's Clarity model) in sought-after Kanata South! This bright and inviting home offers 3 bedrooms, 2.5 baths, a fully finished basement, and a private fenced yard with a maintenance-free patio - perfect for family living and entertaining. The main level features a welcoming foyer with ceramic tile, rich hardwood flooring throughout the open-concept living and dining areas, and 9-ft ceilings that create an airy feel. A cozy gas fireplace adds warmth to the space, while the chef-inspired kitchen boasts abundant cabinetry, quartz countertops, and a gas stove. Upstairs, the spacious primary retreat offers a walk-in closet and a luxurious en-suite bath, complemented by two additional bedrooms and a full family bathroom. The fully finished lower level provides a bright recreation room with a large window, ideal for a family room, home office, or gym. Enjoy the outdoors in your private fenced backyard with an upgraded low-maintenance patio. Great location just steps from Proudmore Romina park and close to shopping, schools, and transit, this home combines comfort and convenience in a fantastic location. Schedule your personal viewing today! (id:19720)
RE/MAX Hallmark Realty Group
A - 137 Duford Street
Ottawa, Ontario
Four-bedroom three-bathroom home in an excellent location close to downtown Ottawa, UOA, and beechwood ave. This beautiful home is stylish with loads of natural light, high ceilings, and tastefully selected upgrades. The main unit offers a modern open-concept kitchen, living room with electric fireplace, spacious dining area, powder room, large foyer, and garage entrance. Second-story spacious four bedrooms, including master bedroom with ensuite bath and walk-in closet. Second full bathroom, and laundry. Private fenced backyard. This home is unique and rare to find. (id:19720)
Details Realty Inc.
42 Cote Des Neiges Road
Ottawa, Ontario
For Rent 42 Côte des Neiges, Ottawa Looking for the perfect family home? This spacious and bright bungalow offers comfort, style, and convenience all in one! Featuring 3 bedrooms and 1 full bathroom, the home is also pet-friendly and includes a private backyard perfect for summer fun and outdoor relaxation. Located in a highly convenient area, its close to schools, parks, shopping centers, and universities. The asking rent is $2,600 per month - hot water tank is owned - available first of October. This beautiful home at 42 Côte des Neiges, Ottawa, is ready for the right tenants don't miss out! (id:19720)
Power Marketing Real Estate Inc.
1285 Meadowland Drive E
Ottawa, Ontario
Prime Location! Just off Meadowlands, close to Merivale. Renovations including an Updated Bathroom, Carpet-Free, Kitchen. It offers 4 spacious BEDROOMS (second floor) and 2 FULL BATHROOMS. Perfect for rental income (5 Rooms) and equally ideal for big family. Driveway with space for 3 cars. In an unbeatable central location, just minutes to downtown Ottawa, Carleton University (bus 17min), Algonquin College (bus 17min.), Costco, major bus routes, shopping centers, restaurants, and more. (id:19720)
Home Run Realty Inc.
1519 Russett Drive
Mcnab/braeside, Ontario
Escape to the country with this picturesque 48-acre hobby farm, ideally located just 8 minutes from Arnprior and 35 minutes to Kanata. Perfect for those seeking a self-sufficient lifestyle, the rustic farmhouse features a charming wrap-around porch, 3 bedrooms, 1.5 bathrooms, a spacious eat-in kitchen, and a large living room perfect for family gatherings. Additional spaces include a cozy 3-season sunroom, a functional mudroom, and a summer kitchen offering extra living space and storage. The land boasts open fields, mature wild plum and crab apple trees, and ample space for vegetable gardens, livestock, or a small orchard. Outbuildings include a three-bay garage (40'x18'), a single-bay garage(12'x19'), a large coverall shed(40'x60'), and a large older barn(33'x76') ideal for tool storage, workshops, or animal shelters with a bit of TLC. A rare opportunity to live sustainably while staying close to town amenities. The property is close to McNab School, ADHS, Burnstown & Arnprior beach, Calabogie Ski Hill, Hockey Arenas, Fire station, pickleball and basketball courts, Baseball diamonds, golf courses and so much more!!! HST may apply depending on intended use. (id:19720)
Century 21 Synergy Realty Inc.
A - 842 Dundee Avenue
Ottawa, Ontario
A beautiful 2024 built modern home in a wonderful location. close to great schools, walk-in distance to shops, restaurants and park. 3 large size bedrooms including master suite , open concept kitchen, living room and dinning room. very nice backyard. Book your private viewing today! (id:19720)
Details Realty Inc.
2337 Watercolours Way
Ottawa, Ontario
Date Available: November 1. This well-maintained townhouse in Half Moon Bay offers 3 bedrooms, 3 bathrooms, and a fully fenced backyard. The thoughtfully designed open-concept floor plan features a welcoming foyer that leads to the formal dining room and great room, with hardwood flooring throughout the main level. The kitchen is finished with luxury details, including rich millwork, stainless steel appliances, and a large center island with a breakfast bar. On the second level, the primary bedroom includes a walk-in closet and ensuite, complemented by two well-proportioned bedrooms and a full bathroom. The basement provides a spacious storage room and laundry room. Rental applications must include proof of income, a credit report, and photo ID. No pets, no smoking, and no roommates permitted (id:19720)
Home Run Realty Inc.
409 Silverberry Private
Ottawa, Ontario
** Brand New Move in Ready! ** Be the first one to live in this beautiful townhome in the sought-after community of Kanata Lakes. This stunning 3-bedroom, 2-bathroom townhouse offers approximately 1,530 sq. ft. of living space (as per builder's plans). The spacious kitchen features high-end stainless steel appliances, a large granite countertop with a breakfast bar, and opens to a generous dining area and bright living room. A convenient powder room completes the main floor. In the 3rd floor, you'll find a large primary bedroom with a walk-in closet, two additional well-sized bedrooms, and a full 3-piece bathroom. The laundry room and additional storage space are located on the ground level for added convenience. Easy access to HWY 417, Tanger Outlets, Costco, Kanata Centrum, parks, schools, public transit, restaurants, and shopping. Blinds will be installed in mid-October. No pets, please. (id:19720)
Right At Home Realty
93 Royal Oak Court Court
Ottawa, Ontario
Nestled on a quiet cul-de-sac in the highly sought-after Hunt Club community, this charming 3-bedroom, 2.5-bathroom home is the perfect blend of comfort, convenience, and style. Featuring a single-car garage with a double tandem laneway, this property offers plenty of parking for family and guests. Step inside and discover a home that has been lovingly and consistently maintained. The upgraded kitchen is a true highlight, boasting modern finishes and thoughtful design, while the renovated bathrooms add a fresh, contemporary touch. With a bright, open and welcoming layout, this home is truly move-in ready.The backyard is a private oasis ideal for relaxing, entertaining, or simply unwinding at the end of the day. Located just minutes from schools, shopping, transit, the airport, golf, parks, and easy highway access, this home combines quiet family living with unbeatable convenience. Don't miss your chance to own in this desirable neighbourhood. Book your showing today! Basement finished 2014,Windows and patio door 2015, powder room 2015, roof 2016,Ensuite bathroom 2016,Main bathroom 2016,Kitchen 2020, Furnace 2023,AC 2023, Carpeting throughout second level and all stairs 2025 (id:19720)
Royal LePage Team Realty
875 Corktown Road
Merrickville-Wolford, Ontario
Welcome to 875 Corktown Road! A premier WATERFRONT retreat with infinite possibilities! Nestled behind a private gated entrance, this stunning 3bed 2bath bungalow w/attached double car garage offers the perfect blend of tranquil waterfront living & vast development potential. Located in the historic village of Merrickville, this exceptional property spans 9.14 acres across two severed lots, providing a rare opportunity for expansion or future development. Surrounded by mature trees, ensuring ultimate privacy this home is a dream for hobbyists & nature enthusiasts alike. The Rideau River, one of Ontarios most pristine & picturesque waterways, graces the property with 290 feet of exclusive shoreline & a private dock perfect for boating fishing or simply basking in the natural beauty that surrounds you. Set within the Rideau bird sanctuary, this property lets you enjoy wildlife up close. Sip your morning coffee in the screened-in sunroom while soaking in the peaceful natural surroundings.The homes layout is an entertainers dream, with a bright, open-concept living & dining area featuring vaulted ceilings, gleaming travertine marble & softwood flooring throughout. The spacious kitchen is complete with granite countertops, SS appliances, pine cabinetry & a large island ideal for gathering. Cozy up to the fireplace or retreat to the large primary suite where panoramic views of the water provide the perfect backdrop for relaxation & rejuvenation. For those seeking more than just a home, the property includes a detached barn/garage with above loft perfect for a workshop, studio, or hobby room. Whether you're an artist, craftsman, or in need of additional storage, this versatile space can be transformed to suit your lifestyle. The lush grounds are beautifully landscaped with perennial gardens, a serene pond with a waterfall & fountain, solar panels & a greenhouse, enhancing the property's charm & sustainability. With two severed lots, the development potential is limitless! (id:19720)
RE/MAX Affiliates Realty Ltd.
336 Poulin Avenue
Ottawa, Ontario
Welcome to this upgraded 3-bedroom, 2-bathroom detached home, ideally situated on a generous 50 x 100 corner lot in one of Ottawa's most evolving neighborhood's. Just minutes from Britannia Park and Beach, Mud Lake Conservation Area, the Ottawa River, bike paths, and scenic trails, this location offers the perfect balance of nature and city convenience. Shopping, entertainment, recreation, HWY 417, public transit, and major amenities are all within easy reach. The home itself has been fully upgraded since the current owners purchased, providing a move-in ready opportunity for families or investors alike. With an R2F zoning designation (future N2 under Ottawa's upcoming citywide zoning changes), the property also presents exciting development potential allowing up to 6 units starting in 2026. The driveway has a 10 year warranty that will transfer over. Whether your looking to settle into a charming home near the water and greenspace, or to explore future development opportunities in this high-demand area, this property offers exceptional value and versatility. (id:19720)
Exp Realty
4569 Ogilvie Walk Crescent
Ottawa, Ontario
OPEN HOUSE Has been rescheduled for Friday October 10th from 4:00 to 6:00 pm. Rarely offered original owner Richcraft Huntsville SP End Unit townhouse in highly desirable Carson Grove. Easy access to CSIS, Gloucester center, the highway and the aviation parkway! Finally, a 3 Bedroom, 3 bathroom end unit townhouse that has the bones you are looking for. With potential to park 3 cars in the driveway and one in the garage, enjoy the extra wide lot and backyard that you are rewarded with by choosing this end unit Townhouse on a quiet side street but with fantastic walkability to shopping, public transportation, fitness as well as restaurants and entertainment. On the main floor you find a tastefully laid out floor plan complete with hardwood floors, a main floor washroom, dining room, family room with a natural gas fireplace and a tremendous amount of natural light. Upstairs you will find 3 well appointed bedrooms including a primary that overlooks the backyard, has a walk in closet and a full 4 piece en-suite washroom. The upstairs is also shared with 2 additional bedrooms and a second 4 piece washroom. In the basement** you will find the laundry as well as ample storage and the owned hot water tank (2000)*** and natural gas furnace (2000)***. The unfinished basement awaits your creativity and currently acts as a storage/workshop area. In the oversized backyard, you will find a deck as well as a shed for additional storage along with beautiful gardens and the central air conditioner (2002)***. The utilities for the last 12 months have been approximately: Gas @ $1,042, Hydro @ $766, and water/sewer at $1,151. The roof is approx 9 years old and the Windows seem to be all vinyl Windows. (id:19720)
Red Moose Realty Inc.
125 Brunet Street
The Nation, Ontario
Welcome to 125 Brunet Street! This 3 bedroom 3.5 bathroom home is the perfect blend of comfort and style located in Limoges. Tucked away on a quiet tree-lined street, this 1.5-storey home built in 2011 offers open concept living and modern upgrades throughout, all you have to do is move in! Step inside and be greeted by a spacious foyer that seamlessly flows into a sun-filled living room with large windows that invite in plenty of natural light. The real showstopper, however, lies just beyond - a fully renovated dream kitchen completed in 2017. Bright and thoughtfully executed, it features top-of-the-line stainless steel appliances including not one, but two ovens, a chefs farmhouse sink, elegant porcelain tile flooring, an impressive 10-foot quartz countertop island with built-in organizers, and ample cabinetry. Perfect for hosting, the kitchen opens into a vaulted-ceiling dining room with patio doors overlooking the backyard. The main floor also includes a serene primary bedroom with a walk-in closet and a sleek ensuite featuring a glass shower. A second bedroom, a full guest bathroom, and a conveniently located laundry room round out the main level. Upstairs, you will find a spacious loft, another bedroom and a 3 piece bathroom, perfect for guests to have their own space or for a growing family. The fully finished basement offers ample living space with a large family room, a storage room, a powder room that has a shower rough-in, and enough space for two home offices. Outside, enjoy a fully fenced-in, flat, grassy backyard with a wooden deck and stairs installed in 2025. This backyard is ideal for summer BBQs eating under the gazebo, has a wooden pirate ship and a wooden play kitchen for kids! Just a short walk to the nearby Giroux Park and scenic walking trail along the water. Only minutes to Highway 417 for easy commuting. (id:19720)
Coldwell Banker Rhodes & Company
213 - 300 Lisgar Street
Ottawa, Ontario
SOHO FALL PROMOTION - GET 2 YEARS OF CONDO FEES PAID FOR YOU AND FURNITURE INCLUDED* Welcome to hotel inspired living in the heart of downtown. This 1 bedroom + large den unit features a designer kitchen w/built in European appliances & quartz counter tops, hardwood floors throughout, a wall of floor to ceiling windows, and spa inspired oversized bathroom featuring a rain shower & exotic marble. The SOHO Lisgar defines modern boutique luxury boasting exclusive amenities including a private theatre, gym, sauna, party room with full kitchen, outdoor lap pool & hot tub and outdoor patio w/BBQ. Minimum 24hrs notice required for all showings. *some conditions may apply (id:19720)
RE/MAX Hallmark Realty Group
1111 - 300 Lisgar Street
Ottawa, Ontario
SOHO FALL PROMOTION - GET 2 YEARS OF CONDO FEES PAID FOR YOU AND FURNITURE INCLUDED* Welcome to hotel inspired living in the heart of downtown. This unit features a designer kitchen w/built in European appliances & quartz counter tops, a wallof floor to ceiling windows, and spa inspired bathroom featuring a rain shower & exotic marble. The SOHO Lisgar defines modern boutique luxury boastingexclusive amenities including a private theatre, gym, sauna, party room with full kitchen, outdoor lap pool & hot tub and outdoor patio w/ BBQ. Photos arefrom similar Model Suite. Minimum 24hrs notice required for all showings. *some conditions may apply (id:19720)
RE/MAX Hallmark Realty Group
502 - 111 Champagne Avenue
Ottawa, Ontario
SoHo FALL PROMOTION - GET 2 YEARS OF CONDO FEES PAID FOR YOU* Welcome to 502 in SoHo Champagne. This 1 Bed + Den/1 Bath unit has floor to ceiling windows, hardwood floors throughout and a gorgeous moderndesign. The open concept living area makes entertaining a breeze, with plenty of counter space and storage in the kitchen and accompanying island, andeasy access to the spacious west facing balcony. The bedroom is connected by a sliding privacy door, allowing a fully open-concept living space or a privateretreat in the evenings. The spa-inspired bathroom features a rainfall shower with glass doors. Working from home, the Den can easily be used as a homeoffice. Amenities include a terrace and patio with a barbecue and hot tub, Dalton Brown gym, movie theatre, party room w/full kitchen and lounge area,meeting room and 3 elevators. Located 150 meters from a future LRT station in Little Italy, residents can enjoy dining and fun on the busy streets, orescape to Dows Lake for time on the water or walks in the gorgeous surrounding parks. Minimum 24hrs notice required for all showings. *some conditons may apply (id:19720)
RE/MAX Hallmark Realty Group
201 - 300 Lisgar Street
Ottawa, Ontario
SOHO FALL PROMOTION - GET 2 YEARS OF CONDO FEES PAID FOR YOU AND FURNITURE INCLUDED* Welcome to hotel inspired living in the heart of downtown. This 1 bedroom + study unit features a designer kitchen w/built in European appliances & quartzcounter tops, a wall of floor to ceiling windows, and spa inspired oversized bathroom featuring a rain shower & exotic marble. The SOHO Lisgar defines modern boutique luxury boasting exclusive amenities including a private theatre, gym, sauna, party room with full kitchen, outdoor lap pool & hot tub and outdoor patio w/BBQ. Minimum 24hrs notice required for all showings. *some conditions may apply (id:19720)
RE/MAX Hallmark Realty Group
202a - 2044 Arrowsmith Drive
Ottawa, Ontario
A rare find in this price range, this two-bedroom, one-bath condo combines everyday comfort with a location that makes life easy. Situated on the quiet, green side of a well-kept, pet-friendly building, this second-floor unit features updated flooring, a refreshed four-piece bathroom, and ceiling fans in both bedrooms for year-round comfort. You'll have your own assigned outdoor parking space with an electric plug - perfect for winter - and a dedicated storage locker to keep seasonal items neatly tucked away. The building's amenities add to the appeal: an outdoor pool for Ottawa's hot summers, a sauna for relaxation, a convenient shared laundry room, and visitor parking for your guests. Everything you need is close at hand: Costco, Canadian Tire, Shoppers City East, schools, banks and more are within walking distance, public transit is right outside, and both the Gloucester Centre and the LRT are just a short trip away - ideal for commuting downtown or anywhere in Ottawa. Vacant, spotless, and move-in ready - perfect for first-time buyers, downsizers, or investors seeking a turnkey property in a great location. Book your showing and see why this could be the right move for you. (id:19720)
Sutton Group - Ottawa Realty
625 Trelawny Private
Ottawa, Ontario
Welcome to 625 Trelawny Private a nicely appointed 3-bedroom condo townhouse offering exceptional value in a quiet, family-friendly neighbourhood. This well-laid-out home features both living and dining areas, generous bedrooms, and great natural light throughout. While it could benefit from some cosmetic updates, the home has been lovingly maintained and offers the perfect canvas to make it your own. Enjoy the rare bonus of a private, fully fenced yard ideal for relaxing, entertaining, or gardening. With one dedicated parking space, low condo fees, and a strong sense of community, this property makes a smart choice for first-time buyers, downsizers, or investors. Conveniently located close to parks, schools, shopping, and public transit, this is an excellent opportunity to own in a desirable location at an accessible price point. (id:19720)
RE/MAX Hallmark Realty Group
83 Manhattan Crescent
Ottawa, Ontario
Welcome to 83 Manhattan Crescent, A Charming Freehold End-Unit Townhome That Has It All! Step into comfort, style, and convenience with this beautifully maintained home, ideally located in one of Ottawa's most desirable neighborhoods. The open-concept main floor features hardwood flooring throughout the bright living and dining areas, along with a thoughtfully designed kitchen equipped with newer stainless steel appliances and a charming breakfast nook. Upstairs, you'll find a spacious primary bedroom with a walk-in closet and cheater ensuite, plus a comfortable second bedroom perfect for guests, a home office, or family. The cozy lower level offers a warm second living space with an electric fireplace and a walk-out to the backyard ideal for relaxing or entertaining. Outside, enjoy your own private escape with a finished deck and pergola, perfect for summer gatherings or quiet mornings. Located just steps from a beautiful park and close to hospitals, Carleton University, grocery stores, public transit, shopping, dining, the Ottawa River Pathway, and the Experimental Farm this home offers the perfect blend of comfort, community, and lifestyle. Don't miss your chance book your showing today! (id:19720)
Fidacity Realty
371 Kennedy Road
Greater Madawaska, Ontario
Welcome to your Calabogie home! Beautifully set on a treed lot with stunning views of Calabogie Lake, this home offers the perfect escape in a region known for skiing, hiking trails, and watersports. Just minutes to Calabogie Peaks and several golf courses, the location is ideal for year-round outdoor living. The open-concept living room features vaulted ceilings and patio doors that lead to a spacious wraparound deck - the perfect place to relax, entertain, and take in the natural beauty. The garden and perennials create a showstopping landscape in the summer months. The kitchen includes a cozy eating area, and the main floor large primary bedroom features walk-in double closets. An additional bedroom and an office/den complete the main level. The fully finished lower level offers a generous rec/living room, TV area, woodstove, and a third bedroom or office space, extra storage, laundry, workshop and access to the attached garage. Warm neutrals throughout. Propane heating. (id:19720)
Royal LePage Team Realty
64 Vimy Ridge Crescent
Arnprior, Ontario
This Beautiful End Unit Townhome, 3 bedrooms, 2.5bathrooms built in 2021 in Arnprior's Campbellbrook Village is looking for tenants who will care for this home as if it is their own and keep it looking new! Open concept main floor boasts 9' ceilings, plenty of pot lights, lots of cupboard space, granite counters & island + all stainless Steel appliances. Main floor & 2nd level complete with upgraded engineered hardwood floors throughout. Huge primary bedroom with ensuite bathroom, and walk in closet. 2 additional good sized bedrooms, full bathroom & laundry room completes the 2nd level for your convenience. Lots of storage space in the unfinished basement. Rental application to be accompanied by proof of income/pay stubs, full recent credit report and ID. NO PETS, NO SMOKING Pls. (id:19720)
Coldwell Banker Sarazen Realty
1887 Canaan Road
Clarence-Rockland, Ontario
Welcoming 3-Bedroom Hi-Ranch on a Half-Acre LotJust a few minutes from Rockland and the 174, this charming property is the ideal place to call home. Set on a spacious half-acre lot, it offers the perfect mix of comfort and practicality for family living.Step inside and youre greeted by a warm and inviting main level with a bright living room, a dining area perfect for family meals, and a kitchen with plenty of cabinets to keep everything organized. The primary bedroom connects to a full 5-piece bathroom, and two additional bedrooms provide space for kids, guests, or even a cozy home office.Downstairs, the large family room is perfect for movie nights or game days, while the second kitchen and additional full bathroom make hosting family or friends a breeze. A portion of the garage has been turned into an office, offering a quiet spot for work or study, but it can easily be converted back if needed.The outdoor space is made for family fun. Summers can be enjoyed in the above-ground pool, on the large back porch for barbecues, or exploring the yard. At the back of the property, the two-story workshop is a dream space for hobbies, projects, or storing toys big and small.This home is all about making memories cozy inside, fun outside, and conveniently close to everything your family needs. (id:19720)
Exp Realty
801 Arcadian Private
Ottawa, Ontario
Be the first to call this brand-new 2 bedroom, 1.5 bathroom lower unit home, ideally located in Kanatas prestigious Arcadia community. Designed with a modern lifestyle in mind, this residence combines refined finishes with a bright, open-concept layout that creates both style and comfort. The main level showcases hardwood flooring throughout, expansive windows that flood the living space with natural light, and a thoughtfully designed kitchen appointed with quartz countertops, stainless steel appliances, and a large central island perfect for casual dining or entertaining guests. A convenient powder room completes this level. The lower level offers two spacious bedrooms with generous windows, a contemporary four-piece bathroom with elegant finishes, and the convenience of in-unit laundry and dedicated storage. A private gated patio extends the living space outdoors, providing a tranquil setting for morning coffee or evening relaxation. Perfectly situated, this residence places you within minutes of Kanata Centrum, Tanger Outlets, the Canadian Tire Centre, top-rated schools, parks, trails, public transit, and major roadways, ensuring seamless connectivity and everyday convenience. One underground heated parking space #80 is included. Tenants are responsible for all utilities. (id:19720)
Royal LePage Performance Realty
807 Arcadian Private
Ottawa, Ontario
Be the first to live in this stunning BRAND NEW 2-bedroom, 1.5-bathroom lower unit ideally situated in the heart of Kanata's sought-after Arcadia neighbourhood. Thoughtfully designed with style and functionality in mind, this residence offers a bright, open-concept layout and quality finishes throughout. The main level boasts modern hardwood flooring, oversized windows that flood the space with natural light, and a cozy living area perfect for relaxing or entertaining. The sleek kitchen is a highlight, featuring quartz countertops, stainless steel appliances, and a spacious island ideal for meal prep, casual dining, or hosting guests. A convenient powder room completes the main floor. Downstairs, you'll find two generously sized bedrooms with large windows, wide plank hardwood flooring, a chic 4-piece bathroom with trendy finishes, and the convenience of in-unit laundry and additional storage space. A private gated patio extends your living space outdoors, providing the perfect spot for a quiet morning coffee or evening downtime. Just minutes from Kanata Centrum, Tanger Outlets, the Canadian Tire Centre, top-rated schools, parks, walking paths, public transit, and major roadways, this home offers the perfect blend of comfort, convenience, and community living. Looking for a unique living situation that offers both togetherness and privacy? We're offering two SIDE-BY-SIDE rental units, perfect for relatives, multigenerational families, or friends who want to live close but not too close. One heated UNDERGROUND PARKING spot #18 included. Tenant is responsible for all utilities. (id:19720)
Royal LePage Performance Realty
55 River Garden Private
Ottawa, Ontario
LOCATION! Welcome to 55 River Garden Private - ideally located in sought after Riverside Park / Mooney's Bay, steps to parks, schools, recreation, shopping, Mooney's Bay Beach & public transit! This solid, full brick, 3 bedroom END unit executive townhome features a great floor plan which boasts a large living/dining room (perfect for entertaining!) and a spacious eat-in kitchen with an abundance of cupboards/counter space! The second level features 3 generous sized bedrooms including a large primary bedroom with lots of closet space. Future family room situated in the lower level with lots of storage space. Convenient 1 car, attached garage, with inside access to property. Private, enclosed/fully fenced backyard off the dining room. Amenities include a beautiful outdoor pool with exclusive access! Status certificate is available upon request. (id:19720)
RE/MAX Hallmark Realty Group
56 Kings Landing Private
Ottawa, Ontario
Experience refined living along the Rideau Canal in this executive townhouse. Step into the inviting foyer, where a bright office/den opens through sliding doors to a landscaped yard with a composite patio, perfect for work or relaxation.The open-concept living and dining area features a cozy gas fireplace and a large west-facing picture window, offering natural light and views of the Canal. Oak hardwood floors, elegant oak staircase, and soaring 9-ft ceilings throughout create an airy, sophisticated ambiance.The updated kitchen boasts high-end stainless steel appliances, granite countertops, a center island with seating, and a spacious pantry for added storage. Upstairs, hardwood floors continue alongside a skylight and a conveniently located laundry area. Generously sized bedrooms provide peaceful retreats, including the primary suite with a walk-in closet and updated ensuite. Unique to this home are the architecturally designed walled deck and the second-level glass-walled balcony off the kitchen. An attached single-car garage offers added convenience. Just steps from the multi-use path, the University of Ottawa, shops, and restaurants, this beautifully maintained gem combines elegance, comfort, and an unbeatable location - all enhanced by the stunning views of the Rideau Canal. (id:19720)
RE/MAX Hallmark Realty Group
228 Rideau Terrace
Ottawa, Ontario
Welcome to an exquisitely redesigned and maintained residence in New Edinburgh. Architect-owned and thoroughly updated, this elegant home offers serene, light-filled living with layout ideal for families, entertaining, or multi-generational life. Upstairs, the main level features a refined living room (anchored by a wood-burning fireplace and custom bookcase built-ins) and treetop views from the dining rooms Juliette balcony. The kitchen is sleek and functional, beautifully redesigned. A full bath, bright den, and expansive family room complete the level. Upstairs: two large, luxurious bedrooms and a crisply renovated bath. On the ground floor, a stunning tenant suite mirrors the upper level with equal care nearly identically, additionally including two generous bedrooms. The lower level includes laundry, storage, two private garages, and versatile bonus space with bath. All just steps from parks, cafes, and the river trails along Ottawa's most cherished heritage neighbourhood. A rare offering of grace, flexibility, and timeless design. (id:19720)
Royal LePage Team Realty
2605 Highway 17 Cumberland Highway
Ottawa, Ontario
Beautiful treed waterfront property IS BEING SOLD FOR LAND VALUE ONLY. No access to the interior of the existing structure. Property needs new septic tank. Waterfront 109ft X189ftX99ftX189ft. Total Lot size 16145sq.ft (id:19720)
Coldwell Banker Sarazen Realty
140 Kinghaven Crescent
Ottawa, Ontario
This bright and spacious end-unit townhouse offers the perfect blend of comfort, style, and convenience. Built in 2011 by the reputable Urbandale, this home features an open-concept main floor, carpet-free flooring throughout, and abundant natural light. It backs onto trails and a park, perfect for outdoor activities and family enjoyment.The property includes 3 bedrooms and 4 bathrooms, ideal for a growing family or guests. Key updates include a new roof in 2023 and a hot water tank installed in 2025, providing peace of mind.Located in a desirable, family-friendly community, this home combines thoughtful design, practical upgrades, and easy access to nature. A move-in-ready gem you wont want to miss! (id:19720)
Home Run Realty Inc.
183 Hamilton Road
Russell, Ontario
Welcome to this exceptional rural property situated on over 2.5 acres, offering the perfect balance of privacy, space, and convenience. Ideal for raising a family, the home features three spacious bedrooms on the upper level and a finished lower level, perfect for a teen retreat, recreation area, or simply relaxing. A separate laneway leads to a detached shop at the rear, complete with a hoist, providing ample room for storage, hobbies, or a home-based business. Pride of ownership is evident throughout, with the interior and exterior meticulously maintained. The fully landscaped grounds are designed for outdoor enjoyment and are just waiting for you to host family and friends. All of this is located just a five-minute drive to the Village of Russell, where residents enjoy access to five schools, an arena, shopping, churches, banking, Tim Hortons, and more. Experience the benefits of rural living with the convenience of nearby amenities in this rare and desirable offering. (id:19720)
Exp Realty
1015 Winterspring Ridge
Ottawa, Ontario
MAGNIFICENT LUXURY HOME with over $250K of high-end upgrades! From the moment you walk into 1015 Winterspring Ridge you will be captivated by the polished marble floors and amazing crystal chandelier that casts sparkling light throughout the soaring 20ft grand entrance. This is just the start of the quality finishes found throughout this spacious 5 bedroom, 4 bathroom, lavish home with over 3400 sq. ft. of thoughtfully designed living space. The attention to every detail is impressive, with crown moldings, numerous pot lights and 5 more high-end crystal chandeliers recently installed. On the sun-lit main level, with gleaming dark hardwood floors and 9' ceilings you with find two living room spaces great for large families and entertaining. The gourmet kitchen is a chefs dream with custom cabinetry, marble floors, quartz countertops, a gas stove and upscale stainless steel appliances. The well thought out design of the second floor, with stunning staircase crystal chandelier, and 9 ft ceilings, has 4 bedrooms all connected by a spacious foyer with an open railing overlooking the front entrance. The over-sized primary bedroom with crystal chandelier boasts two closets, one a walk-in, and a 4-piece ensuite with quartz counter tops, double sinks, glass shower, and a large soaker tub with whirlpool jets. On this level there are 3 additional bedrooms, all a good-size with large closets as well as a 3-piece bathroom. Downstairs the fully finished basement with 9ft ceilings features a large recreation room, additional bedroom, laundry/storage/utility room and a 3-piece bathroom, great for guests or a potential in-law suite. Outside in the fully fenced backyard is the extra-large deck and gazebo great for backyard BBQs and family get-togethers. The landscaped front yard and two-car garage with oversized driveway provides parking for 6 cars. If you have been looking for a luxurious home with great functional space for the whole family, then this is the house for you! (id:19720)
RE/MAX Hallmark Realty Group
1005 - 1380 Prince Of Wales Drive
Ottawa, Ontario
CLOSE TO EVERYTHING! Beautifully updated 2 bedroom, 1 bathroom condo with 1 underground parking spot and in-unit storage in the pet-friendly 'Chateau Royale' is your chance to live in the sought after Mooneys Bay/Hogs Back community. Located on the 10th floor, this spacious, well laid out freshly painted condo with updated laminate flooring throughout features an open concept kitchen/living/dining room, quartz countertop island, stainless-steel appliances and plenty of cupboard space. Off the living room you will find a private balcony with room for a table and chairs to enjoy panoramic south and east views over Mooneys Bay. Leading from the living space are two good-sized bedrooms with ample closet space and a recently updated bathroom. An added bonus is the large and very convenient in-unit storage room. Amenities include an indoor swimming pool with sauna, library, party room, laundry room and parking garage with bicycle storage. This well-maintained, human and pet friendly building is walking distance to shops, groceries, restaurants, parks, bike and walking paths, Mooneys Bay Beach, Carleton University, the Rideau Canal and only a short drive/bus ride to Algonquin college and downtown. This condo has it all! Dont miss your chance to live in a great building close to everything you need! (id:19720)
RE/MAX Hallmark Realty Group
16 - 32 Innesbrook Court
Ottawa, Ontario
Open House Oct 5th Sunday 2-4pm. Located in the adult lifestyle community of Amberwood Village on a peaceful cul-de-sac, this is beautiful end-unit, semi-bungalow townhome with a single car garage. The home features a spacious foyer with laminate wood flooring and a double closet. The updated kitchen includes classic white cupboards, quartz countertops, stainless steel appliances, a tile backsplash, pot lighting and a breakfast area. The dining room opens to a step-down living room with a wood-burning fireplace and a vaulted ceiling that extends to the second-story loft. French doors lead from the living room to a sunny solarium, which transitions to a private 20 ft. x 16 ft. backyard deck. The main level also includes the primary bedroom with its own private en-suite bathroom. There is also a two-piece powder room, and a separate laundry room. A spiral staircase leads to the second level that features two additional bedrooms, a full bathroom, and a lounge-style loft with an overhead skylight and balcony style railing that overlooks the main living area of the home. The finished basement includes a family room, a large storage area, and a utility room. All-in-all this home has approximately 2,070 sq. ft. of living space plus the basement. The home is within walking distance of Amberwood Golf and Tennis Club, walking paths, and public transit, this home offers a blend of community connection and a peaceful retreat. It is ideal for those looking to downsize or seeking a more relaxed lifestyle. 24 hours irrevocable on all offers. (id:19720)
Century 21 Synergy Realty Inc
18 Brookdale Avenue
Ottawa, Ontario
Welcome to 18 Brookdale Avenue, a spacious 3+1 bedroom bungalow offering excellent value in the desirable Country Place/Pineglen community. This home is available right away and is very well maintained and clean reflecting its original charm. The main floor features a bright living room with a cozy fireplace, a functional kitchen, and 3 generously sized bedrooms with hardwood flooring. The finished basement extends your living space with a large recreation room, Bar , and plenty of storage and a fourth bedroom. Enjoy the privacy of a large backyard with mature trees, an interlock patio, and a detached 2-car garage with ample parking for up to 8 vehicles. Conveniently located minutes from Merivale Roads shops, dining, and amenities, this home combines space, convenience, and affordability. Perfect for families or professionals seeking a well maintained home in a quiet, central neighborhood. Available immediately. Dont miss this rental opportunity! Rental available until July 2026 (id:19720)
Royal LePage Integrity Realty
369 Glenbrae Avenue
Ottawa, Ontario
Incredible opportunity in Kanata North ! This stunning semi detached home offers an impressive 4 plus 1 bedrooms and a thoughtfully designed layout perfect for todays modern lifestyle. The home sits on a professionally landscaped rare oversized PREMIUM lot with mature trees creating a private tranquil backyard retreat rarely found in the city. Inside you'll find a spacious footprint with modern finishes throughout. The home boasts 2 kitchens and a temperature controlled wine cellar, offering incredible versatility-ideal for multigenerational living or as a potential income generating suite. The lower level is perfectly suited as additional living space for a large family or a self contained apartment. Located in highly desirable Kanata North, you'll enjoy easy access to scenic trails, parks, top rated schools, shopping, transit and more. This truly is a one in a million property combining size, style and opportunity. This is a MUST see, Book Today !! (id:19720)
Royal LePage Team Realty
300 Riverwood Drive
Ottawa, Ontario
This waterfront property offers the ultimate lifestyle! Nestled up high, overlooking the Ottawa River,this beautifully positioned property offers breathtaking views and direct access to one of Ottawa's most cherished waterways. Completely renovated and thoughtfully designed. The main level features gorgeous natural wood flooring, a bright,open concept kitchen with large granite island and a living room with stunning water views.Two bedrooms and full bathroom complete this level. Lower level offers a fully finished walkout basement,a spacious bedroom, family room, Laundry rm, powder rm with plenty of room for storage Step out to your hot tub, unwind, and soak in the scenery while enjoying the crystal-clear starlit skies above. Enjoy the custom built dock perfect for boating,swimming or simply embracing riverfront living. Roof 2023, AC 2021, Raon treatment 2020 . Private sandy beach and trails only steps away from the home! ( $50 annual fee) (id:19720)
RE/MAX Affiliates Realty Ltd.
177 Springbeauty Avenue
Ottawa, Ontario
Welcome to this stunning and rarely offered , 5 Bedroom, 5 Bathroom, 3153 Sq-ft, 2017-built, detached family home perfectly situated on a quiet street across from a park. This property offers an exceptional living experience, beginning with a thoughtfully designed main floor featuring a gourmet kitchen with abundant cupboards, sleek granite counters, a pantry, and a large island/breakfast bar. The open layout is flooded with natural light, flowing seamlessly into a spacious dining room and a cozy family room with a gas fireplace. A dedicated main floor den provides a quiet space for a home office, while the mudroom with laundry keeps everything organized. Upstairs, the oversized master bedroom serves as a true retreat with its 5-piece ensuite and a walk-in closet, and the second floor also includes a versatile bonus room/bedroom, a full bath, and two other generously sized bedrooms, both with walk-in closets. The finished lower level adds significant value and living space with a bedroom, a full bathroom, and a large recreation room, ideal for entertaining or multi-generational living. Outdoors, a fully fenced backyard provides privacy and a safe space for kids and pets. With a double-car garage, five bedrooms, and five bathrooms in total, this home truly combines comfort, space, and unbeatable convenience. The location is a true highlight, with top amenities like Movati Athletic, Costco, Riocan Plaza Shopping, schools, parks, and scenic walking and bike paths all within easy reach. Plus, quick access to public transit and major roadways makes commuting a breeze. Don't miss your chance to call this fantastic property home --- Book your showing today! (id:19720)
Exp Realty
16 Sweetbay Circle
Ottawa, Ontario
Immaculate 4-bedroom, 4-bathroom family home with double car garage on huge PIE-SHAPED Lot. Located on a quiet street in highly sought-after Fairwinds, this beautiful home offers easy access to Highway 417, Canadian Tire Centre, top-rated schools, Tanger Outlets, and dining. Spacious home withy nearly 2300 sq ft of living space. 9-ft smooth ceilings, hardwood and ceramic throughout the main and upper levels, and laminate flooring in the basement. The open layout is bright and inviting.The chefs kitchen boasts quartz countertops, a coffee bar, and a large island with a breakfast bar, which flows seamlessly to the dining and living rooms, perfect for entertaining family and friends. A curved hardwood staircase adds elegant charm to the foyer. The spacious primary suite spans the whole back of the home, with a walk-in closet and a luxurious ensuite featuring a double vanity, deep soaker tub, and custom walk-in shower. Two guest bedrooms, one with a walk-in closet, a family bath, and second-floor laundry complete the upper level.The FULLY finished basement offers a large legal bedroom, full bathroom, rec room, and utility space - ideal for teens or guests. Outside, the fenced-in, massive yard with mature trees provides ample space to entertain and for children to play. This move-in-ready home blends style, comfort, and location perfectly. Dont miss out! ace (id:19720)
Royal LePage Performance Realty
121 Topley Crescent
Ottawa, Ontario
This stunning 4-bedroom corner-lot property offers the perfect blend of elegance, comfort, and convenience. Featuring two spacious bedrooms with ensuites, a main-floor office, and two cozy fireplaces, this home is designed for modern family living. Step outside and discover your very own backyard oasis with an in-ground swimming pool a place where every day feels like a vacation! Whether entertaining guests or enjoying quiet family time, this home is made to impress. Ideally located just steps from transit, schools, shopping, and all amenities, 121 Topley Crescent brings you the best of both worlds: a private retreat in the middle of the city. Don't miss this rare opportunity to own a true gem that combines lifestyle, luxury, and location. The inspection report is available upon request, and all measurements are indicated in the floor plan. (id:19720)
Coldwell Banker Sarazen Realty
112 Maplestone Drive
North Grenville, Ontario
Welcome to 112 Maplestone Dr, a stunning custom-built home on one of the most desirable streets! This thoughtfully designed property combines luxury, comfort, and functionality for the modern family. The upper level features 3 spacious bedrooms, including a primary retreat overlooking the private backyard, a stylish main bath, and convenient second-floor laundry. The main floor offers a front office, perfect for working from home, and an open-concept living, kitchen & dining area with a walkout to the deck and no rear neighbours. A well-planned mudroom connects to the double car garage. The fully finished lower level boasts high ceilings, a fourth bedroom, full bath, and side entrance ideal for guests, teens, or an in-law suite. From its thoughtful layout to its peaceful setting, this home offers the perfect blend of style and practicality. Truly the perfect home for your family on the perfect street! (id:19720)
Royal LePage Integrity Realty
960 Linaria Walk
Ottawa, Ontario
Welcome to this beautifully renovated 3-bedroom, 3-bathroom home in the heart of Notting Hill! Step into the spacious foyer and immediately feel the warmth of natural light flooding the open-concept living, dining, and kitchen areas. Brand new hardwood floors flow seamlessly throughout, complementing the show-stopping kitchen complete with quartz countertops, sleek white cabinetry, under-mount lighting, and stainless steel appliances. Upstairs, the private primary suite offers a generous walk-in closet and a luxurious ensuite featuring a new vanity, soaker tub, and separate glass shower. Two additional bedrooms, a stylish full bathroom, and the convenience of second-floor laundry complete the upper level.The lower level boasts a versatile recreation room with excellent ceiling height, a dedicated storage room, and utility space, with a rough-in ready for a future full bathroom. Whether you're an investor, a growing family, or a first-time buyer, this move-in-ready property offers comfort, style, and value in a highly desirable neighbourhood! Previous deal fell through on Financing. (id:19720)
Tru Realty
592 Patterson Road
Admaston/bromley, Ontario
This stunning 2023 custom-built 3 bed, 1.5 bath home perfectly blends modern design with timeless charm. Set on just over 16 acres of natural beauty. This property offers both comfort and adventure. Inside, radiant in-floor heating and engineered hardwood flow throughout most of the home, adding warmth and elegance to every room. You'll love the open-concept living/dining space with vaulted ceilings open to the second story, a thoughtfully designed kitchen with abundant storage, an open pantry, and even a pot filler for the chef at heart. The main-floor bedroom provides convenience and flexibility, located just steps from the laundry, mudroom, a well-appointed half bath (complete with a urinal for a unique touch), and the attached garage. Upstairs, discover two spacious bedrooms, a beautifully finished bathroom, and an airy loft currently styled as an extra bedroom. Guests will adore the insulated bunkie, as cute as it is functional. Outdoors, the possibilities are endless: relax on the covered patios, cultivate your own produce in the vegetable garden and greenhouse, gather fresh eggs from the chicken coop with run, or wander the private trails, wild raspberries and rock outcrops await. Though tucked away for peace and privacy, you're only 5 minutes to Cobden, close to schools, sports, and community activities. Just 30 minutes to Pembroke and 1 hour to Kanata, this location balances rural charm with everyday convenience. Plus, there's potential to add a secondary dwelling for multigenerational living or rental income (buyer to verify).This is more than a home, it's a lifestyle where Modern Design Meets Country Serenity. (id:19720)
Century 21 Synergy Realty Inc.
1112 Marconi Avenue
Ottawa, Ontario
Welcome to this inviting two-storey townhouse that blends comfort, convenience, and style, featuring three bedrooms, two full bathrooms, and a powder room in a layout that suits modern living while feeling warm and welcoming. From the street, the tidy front yard and attached single-car garage create an appealing first impression. Step inside to an open-concept main floor where hardwood and ceramic flooring provide a polished backdrop for everyday life. Sunlight fills the living and dining areas through large windows, creating an inviting atmosphere perfect for family dinners or entertaining. The kitchen is both functional and stylish, with generous counter space, ample storage, modern appliances, and a layout that makes meal prep simple. Upstairs, the primary bedroom serves as a private retreat with a walk-in closet and a 3-piece ensuite, while 2 additional bedrooms and a full bath provide comfortable space for family or guests. The finished basement extends the living area with a cozy family room, perfect for movie nights, games, or unwinding at the end of the day, while storage and laundry add everyday practicality. Outside, the fully fenced backyard becomes your private oasis, ideal for barbecues, entertaining, or simply relaxing under the stars, with a manageable size that balances enjoyment and easy upkeep. Located in Kanata's desirable Morgan's Grant community, this property offers not just a home but a lifestyle, surrounded by schools, parks, shopping, golf, and public transit. Quick access to March Road and the Kanata North tech park makes commuting easy, while nearby trails and recreation ensure plenty of ways to enjoy your downtime. With thoughtful design, a convenient location, and a welcoming atmosphere, this home is the perfect fit for those seeking a balance of comfort, functionality, and community. (id:19720)
Royal LePage Team Realty
1905 - 160 George Street
Ottawa, Ontario
Experience elevated living at 160 George Street, a prestigious address in Ottawas vibrant ByWard Market! Perfectly situated just steps from the University of Ottawa, Rideau Centre, Parliament Hill, and countless shops and cafés, this bright and spacious 2-bedroom, 2-bathroom residence offers over 1,600 square feet of fully renovated luxury. The custom kitchen is a true show-piece, complete with sleek lacquer cabinetry, marble countertops, stainless steel appliances, an island, and a built-in wine fridge-designed for both everyday living and entertaining. The serene primary suite features a walk-in closet and a sleek ensuite bathroom, while the second bedroom offers versatility as a guest room or spacious home office. Both modern bathrooms are beautifully finished with high-end details, providing a spa-like retreat at home. Residents of The St. George enjoy outstanding amenities, all conveniently located on the third floor of the building, including a heated indoor pool, fitness centre, sauna, guest suite, 24-hour security, and a beautifully maintained terrace with BBQs. This unit also includes one underground parking space and an exclusive-use storage locker. Don't miss your chance to call 160 George Street, Unit 1905 home. Visit NickFundytus.ca for more details. (id:19720)
Royal LePage Performance Realty


