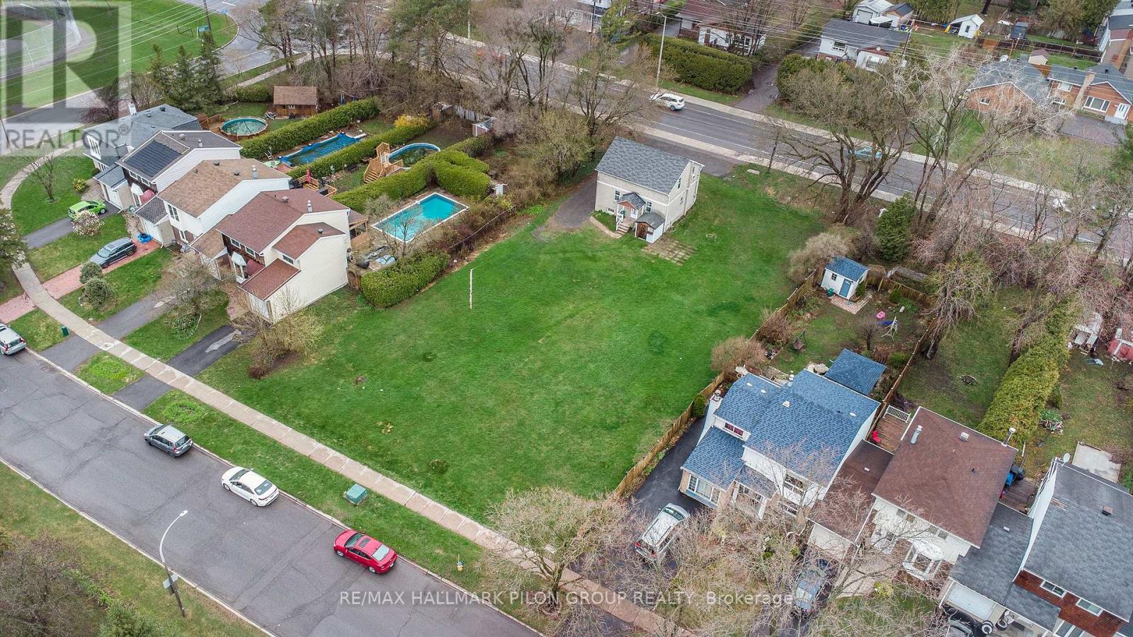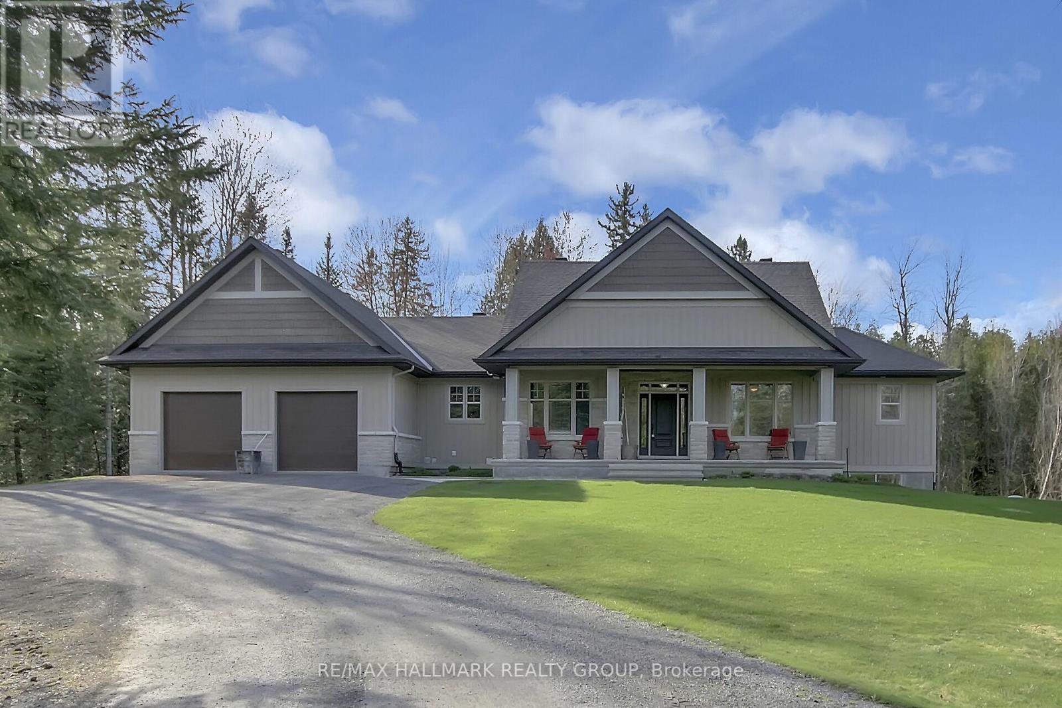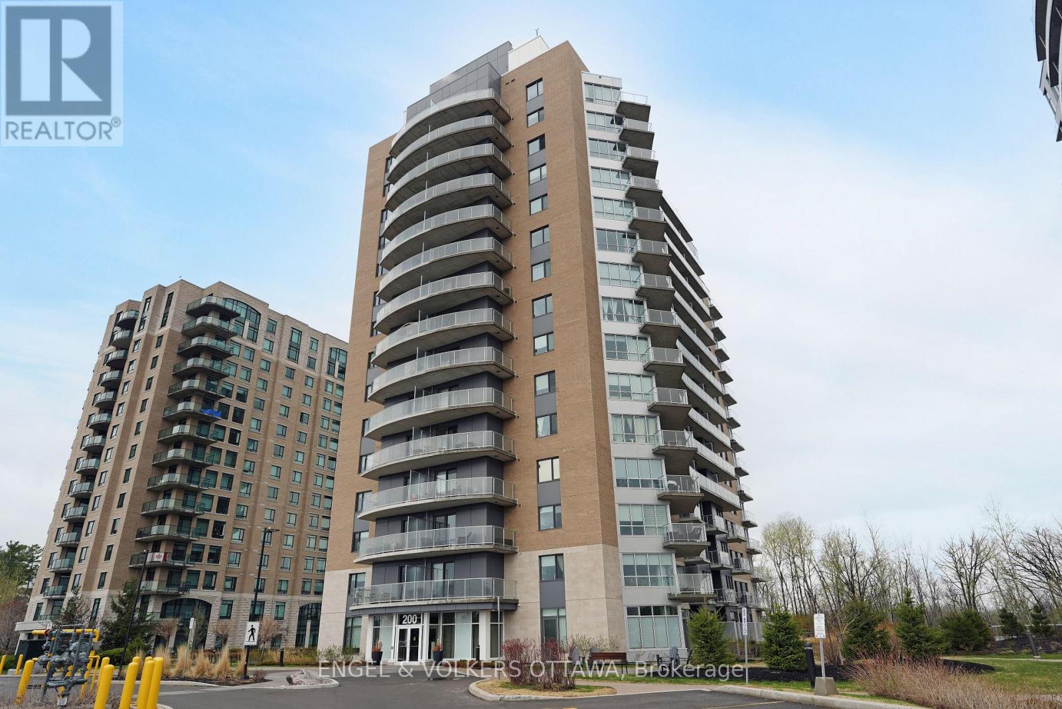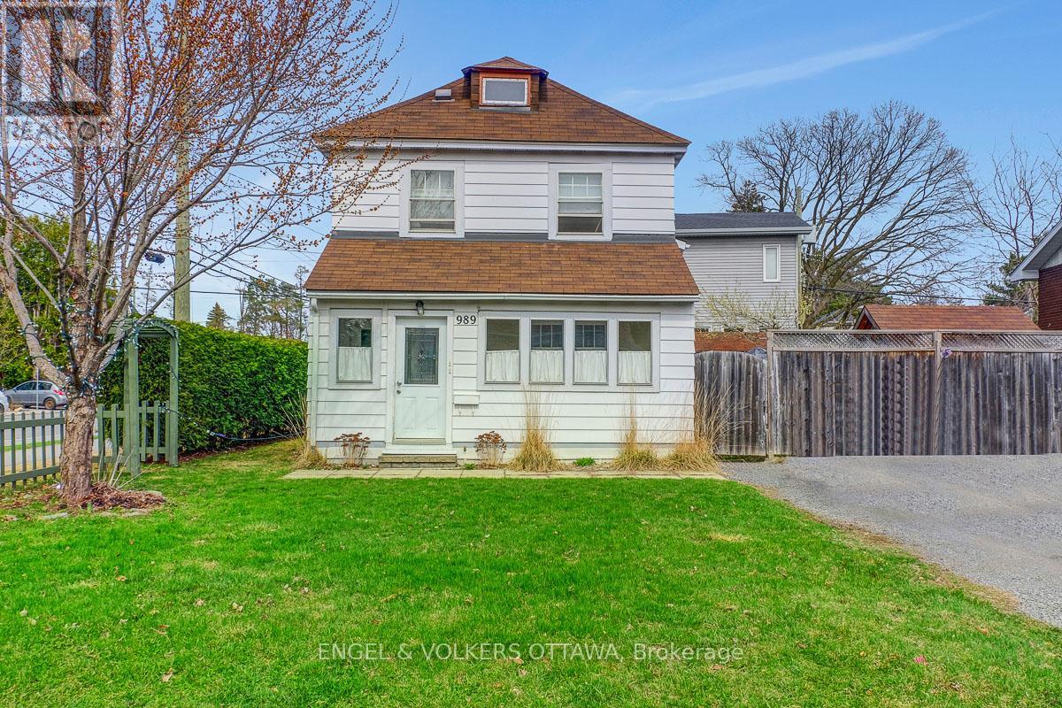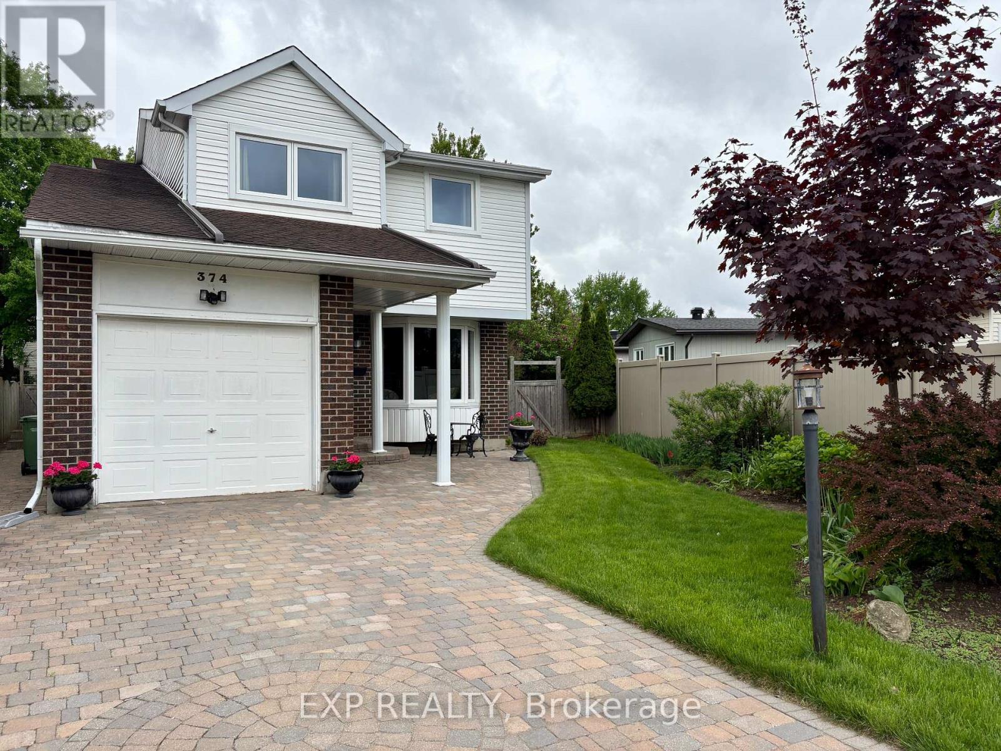Ottawa Listings
2446 Innes Road
Ottawa, Ontario
Excellent development opportunity on Innes Rd in Blackburn Hamlet. Endless opportunities permitting residential, commercial/retails, lot development. 19,300 sq. ft. (0.43 acres) Zoned AM11[708] Arterial Mainstreet, with a frontage of over 106 feet. Lot is accessible from Innes Rd & Glen Park Dr. Sold for land value. There is a detached house on the site. (id:19720)
RE/MAX Hallmark Pilon Group Realty
74 Glynn Avenue
Ottawa, Ontario
This stunning 3 bedroom, 3 bathroom home is not just a house; It's a place where cherished memories are waiting to be made. Upon entering, you're greeted by a welcoming foyer that leads to the spacious open-concept living and dining area, where sunlight pours in through large windows, creating a warm and inviting atmosphere. The rich hardwood floors add a touch of sophistication while providing a durable and stylish foundation for your home. The living space is perfect for both quiet evenings and lively gatherings. The heart of the home is undoubtedly the gourmet kitchen, where culinary dreams come to life. Equipped with top-of-the-line appliances, including a gas stove for the cooking enthusiast, and elegant cabinetry that provides ample storage, this kitchen is a true delight. The generous counter space and pantry make meal prep a breeze, and the charming coffee bar invites you to savor your morning brew while basking in the natural light. Moving upstairs, you'll find three generously sized bedrooms, each bathed in natural light and designed for comfort. The luxurious bathrooms, adorned with high-quality finishes, offer a peaceful retreat for relaxation after a long day. The convenient laundry room on this level adds to the home's practicality, making everyday chores more manageable. Stepping outside, the fully fenced backyard promises a private sanctuary, ideal for outdoor gatherings, summer barbecues, or simply enjoying a quiet moment surrounded by nature. The low-maintenance composite deck is perfect for entertaining or soaking up the sun, creating an inviting space for family and friends. In addition to its many features, this home is situated in a prime location, close to the Rideau River and Rideau Sports Club, ensuring that outdoor activities, parks, and schools are just a short stroll away. With easy access to Highway 417, commuting to work or exploring the surrounding area is a breeze. Don't miss your chance to own this remarkable property. (id:19720)
RE/MAX Hallmark Realty Group
6905 Bleeks Road
Ottawa, Ontario
Welcome to your dream home nestled on 5 picturesque acres in beautiful Ashton just east of Saunders Farm and 10 minutes to Stittsville and Richmond. This sprawling bungalow built in 2011 boasts an inviting open-concept great room with stunning floor to ceiling stone fireplace, large dining area ideal for the family or friend gatherings and massive gourmet kitchen, with granite counters and tons of cabinet space, all adorned with elegant hardwood floors. Great main floor den ideal for your at home office or could be used as another bedroom. Bedrooms 2 and 3 are big in size and share the Jack & Jill bath. The Primary bedroom is spacious and enjoys a luxurious 5-piece ensuite, large walk in closet and patio doors to your private deck. Main floor powder room, laundry and mud room complete the main floor. The very bright and huge lower level offers an additional area to enjoy with corner wood stove, bar and huge recreation area for the family to relax and make memories. There is also a 4th bedroom with cheater door to full bathroom. Bonus fully finished room accessed downstairs from the garage provides a storage area for your sports equipment or make it your own private gym. Marvel at the expansive views enjoyed from the living room as well as from your fully screened in back porch. Convenient deck off shared by the primary bedroom and the screened porch to enjoy summer evenings, star gazing and of course, barbecues. Experience the serene ambiance of this property and create your own oasis. Don't miss out! This property is calling you home! (id:19720)
RE/MAX Hallmark Realty Group
207 - 200 Inlet Private
Ottawa, Ontario
Beautifully appointed and customized 1-bedroom condo with a large balcony overlooking greenspace. Low condo fees in a great location within walking distance to Petrie Island and only minutes away from Highway 174, Park & Ride, public transit, shopping, and recreation - enjoy snowshoeing or cross-country skiing right outside your door in the winter and the beach in the summertime! The unit features a modern kitchen with S/S appliances and ample cabinet space, including built-ins. Hardwood floors in the main living and bedroom area - the custom Murphy bed in the bedroom creates a home office/multipurpose space during the day with ease. Large full bathroom with ceramic tiles and additional storage and laundry. The building offers fabulous amenities including a modern party room, exercise room, rooftop terrace with gorgeous views, swimming pool, hot tub, BBQ area, and outdoor lounge (all located at RT level). Additional BBQ area on ground level overlooking the woods. 1 underground parking & 1 storage locker included. *Bike storage room, car wash bay and kayak storage rental also available. (id:19720)
Engel & Volkers Ottawa
2161 Gardenway Drive
Ottawa, Ontario
Welcome to your dream home in the heart of Orleans! This charming detached property offers 4 + 1 spacious bedrooms, 4 bathrooms, and a kitchen that feels straight out of a cooking show! This home is perfect for everyday living and entertaining. The main floor features a bright, open layout with a welcoming dining room and sun-filled living space ideal for relaxing or hosting guests. Step outside to enjoy the large backyard, perfect for summer BBQs and outdoor fun. Upstairs, you'll find a generous primary bedroom with a walk-in closet and a beautiful ensuite, plus three additional bedrooms, two with their own walk-in closets and a full bath. The partially finished lower level offers a fifth bedroom, complete with a walk-in closet and 3 piece ensuite. Located close to top-rated schools, parks, shops, and restaurants, this home combines comfort, space, and convenience in a prime Orleans location. Don't miss your chance to make it yours! (id:19720)
Exp Realty
1201 - 415 Greenview Avenue
Ottawa, Ontario
OPEN HOUSE: Sunday May 11th 2-4PM. Who needs waterfront when for a fraction of the price you can have a million dollar view of the Ottawa River, Gatineau Hills, and stunning sunsets right from your living room! This 2 bedroom, 1 bath north-facing condo unit is located in the popular Britannia Condominiums at the corner of Greenview and Carling Avenues. Worry-free living with heat, hydro and water included in condo fees! Suitable for investment or personal use, this spacious condo is perfect for a wide range of people: first-time buyers, downsizers, singles, small families, or investors. The two generous sized bedrooms with large closets offer built-in cabinets and river views. The 31-foot long balcony spans the whole width of the unit and is accessible through the living rooms patio doors. The kitchen offers lots of cabinets and counter space. The spacious dining room and sunken living room feature low-maintenance attractive laminate floors. This unit includes a storage locker and 1 covered parking spot. The Britannia Condominium complex offers an active and social lifestyle with amenities that will suit a wide range of interests: indoor swimming pool, fitness room, squash court, games room, library, large TV room with a selection of DVDs, bicycle storage, residents lounge, and hobby/craft room. Condo fees include all utilities! Your overnight guests can enjoy one of the guest suites available to residents. The location of this condominium building can't be beat just minutes to Britannia Beach, Andrew Haydon Park, Britannia Tennis Club, 417, Bayshore and Carlingwood shopping centre, LRT and transit, movie theatres, restaurants, Farm Boy, and bike paths. Don't miss your opportunity to get into one of Ottawa's most popular west end buildings, where pets are allowed! (id:19720)
Solid Rock Realty
305 - 6376 Bilberry Drive
Ottawa, Ontario
Very Nice 1 bedroom unit, some updates from 2017 Flooring and Kitchen counters, Tenants till June 30 2025 . Vacant possession as of July 1 2025 (id:19720)
Details Realty Inc.
204 Avro Circle
Ottawa, Ontario
Welcome to 204 Avro Circle - a showstopping luxury home in the highly sought-after Wateridge Village community! This stunning residence is the perfect blend of elegance and modern convenience. Step inside to discover an impeccable open-concept design, meticulously maintained and upgraded with over $120K in premium finishes. The main level is an entertainer's dream, featuring solid oak hardwood floors, an upgraded full-slab kitchen island, a gas range, and custom cabinetry with additional storage. A main-floor office provides the perfect space to work from home. Upstairs, the primary suite is a true retreat, offering extra-large closets and a spa-like ensuite with granite counters. The spacious second-floor laundry room is a true standout feature designed for maximum convenience. Three additional bedrooms complete the second level, offering plenty of space for a growing family. One bedroom features its own private ensuite, while the other two generously sized rooms share a beautifully designed full bathroom. The fully finished basement takes this home to the next level, featuring a movie theatre, an additional office, and a fifth bedroom- ideal for visiting guests or multi-generational living. Outside, enjoy resort-style outdoor living with a fully landscaped space featuring $110K in interlock stone wrapping around the home, enhancing both curb appeal and low-maintenance durability. Whether hosting guests or unwinding in your private retreat, this outdoor oasis is built for both beauty and function. Perfectly situated, Wateridge Village is a vibrant, family-friendly community just minutes from downtown Ottawa. With modern homes, parks, and green spaces, it offers easy access to Beechwood Avenue, Montfort Hospital, and the scenic Ottawa River Parkway. Residents enjoy a tight-knit atmosphere with community events, making it ideal for families and professionals alike. This move-in-ready dream home is truly one of a kind! Don't miss out - book your private showing today! (id:19720)
Exp Realty
989 Bakervale Drive
Ottawa, Ontario
Located on a quiet, treelined street in the desirable Carlington neighbourhood, this legal duplex includes a 1 bedroom, 1 bath main floor unit complete with in-unit laundry, and 2 enclosed sunrooms. The second floor includes 2 bedrooms, 1 bath, and in-unit laundry. Plenty of room in the unfinished basement for storage. The fenced private yard offers garden beds, a shed for storage and a covered portico for barbecuing. The large laneway can accommodate up to 6 vehicles. Whether for a first time buyer to live in one unit, while renting out the second, a multi-generational family occupying both units, an investor looking to add to their portfolio or a development project to build new, the options are endless. Centrally located with the experimental farm and walking/cycling paths just steps away, the Civic Hospital Campus a short stroll and transit at your doorstep. Westboro and Wellington Village, famous for boutique shopping, restaurants, grocery or a coffee and a treat, it is conveniently close by, plus access to the Queensway(417) and downtown is an easy commute. (id:19720)
Engel & Volkers Ottawa
2050 Thibault Court
North Dundas, Ontario
Stunning 3-Bedroom Bungalow in a Beautiful Rural Setting. Welcome to your dream retreat! This immaculate 3-bedroom bungalow is nestled on a lush, park-like acreage that offers peace, privacy, and the beauty of nature right at your doorstep. Surrounded by mature trees and manicured gardens, the property provides a serene escape while still being part of a warm, family-friendly rural neighbourhood. Step inside to discover a thoughtfully designed home that blends comfort and style. The spacious open-concept living and dining areas are perfect for entertaining, while large windows flood the home with natural light and offer stunning views of the picturesque surroundings. The kitchen is well-appointed with modern finishes and plenty of space for family meals or gatherings. All three bedrooms are generously sized, with the primary suite offering a private sanctuary complete with ample closet space and beautiful views. Step outside to enjoy your morning coffee or evening sunsets on the patio, surrounded by nature and tranquillity. Sit out in your hot tub in private or splash in your pool, you have your own oasis just outside your door. A large double car garage for full-sized vehicles with the entrance into the home, so taking groceries in during the winters is a breeze! Small children, no worries bus picks you up at the end of the road. This is more than a home - it's a lifestyle. With great families nearby, a strong sense of community, and wide-open space to breathe, this property is the perfect place to plant roots and create lasting memories. All this, along with a short 35 minutes to downtown Ottawa. Don't miss this rare opportunity to own a piece of paradise. Book your private showing today! (id:19720)
Bennett Property Shop Realty
374 Mockingbird Drive
Ottawa, Ontario
Situated on a 241 ft. deep, irregular pie-shaped lot in the mature and family-friendly neighbourhood of Chatelaine Village, this 4-bedroom, 2.5-bath single-family home offers the perfect blend of comfort, convenience, and space. Step inside to a large foyer that opens to a bright and spacious living room, with adjoining dining area. The kitchen, complete with granite countertops, a breakfast bar, and ample cabinetry, overlooks a cozy family room with a gas fireplace perfect for overseeing family life. Upstairs, the principal suite features a 3-piece ensuite with soaker tub. Three additional generous sized bedrooms and a fully renovated main bathroom complete the upper level.The fully finished basement adds living space with a large recreation room and a versatile den perfect for a home office, playroom, or guest room area. Step outside to a backyard oasis with above-ground clear blue pool 2021, green space, gazebo, and storage shed offer endless options for entertaining or unwinding. Garden enthusiasts will love the extended garden area at the rear of the lot ideal for growing vegetables or flowers. Windows 2022. In a prime location with easy access to everything and a straightforward commute to Ottawa, this home is a rare opportunity in a sought-after community. (id:19720)
Exp Realty
2653 Fallingwater Circle
Ottawa, Ontario
This exceptional executive residence with a walk-out basement combines elegant design, custom finishes, and a sought-after location backing onto a tranquil nature trail. Situated on a quiet, low-traffic circle, this residence is flooded with natural light thanks to oversized windows throughout. Step into a spacious foyer and take in the custom wainscotting and moulding that elevate both the main and upper levels. The open-concept layout features a chefs kitchen with granite countertops, pantry, and ample cabinetry. The large kitchen flows seamlessly to a composite deck with a natural gas hookup, offering a perfect space to enjoy the views of the backyard and nature trail. Gleaming hardwood throughout the main and upper levels. The upper level is complete with 9 foot ceilings and also includes a large laundry room with a sink, cabinetry, and a window for natural light. 4 spacious bedrooms, including a luxurious primary suite that spans one side of the residence with his and hers walk-in closets and a spa-style ensuite with a deep soaker tub, glass shower, and dual sinks. A large balcony off the hallway provides a serene outdoor space to take in the surroundings. The mudroom offers inside access to the double garage and direct access to the fully finished walk-out basement. The basement includes luxury vinyl flooring, a bright rec room, open-concept office, powder room, bar, storage room, under-stair storage, and large windows that create an open, inviting atmosphere. The screened-in porch, complete with a gas fire table (included) and gas hookup, provides an inviting space to unwind. Just outside, you'll find a well-maintained hot tub (approx. 2022) for ultimate relaxation. Close to top-rated schools, Minto Rec Centre, parks, and a water park. Spray foam insulation in basement, insulated garage door, in-ground sprinklers, Nuvo wall speaker system, ethernet wiring throughout, phantom screens, and owned alarm system. (id:19720)
RE/MAX Absolute Realty Inc.


