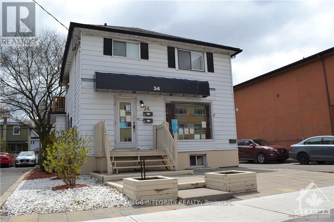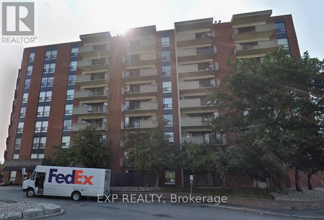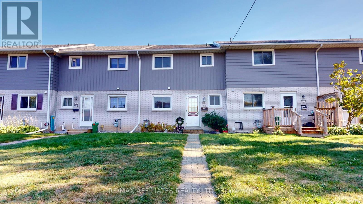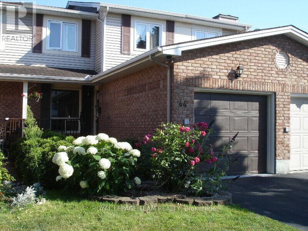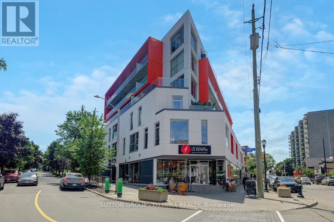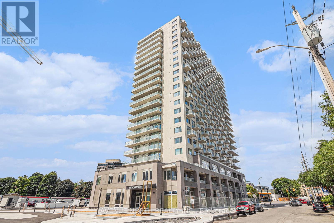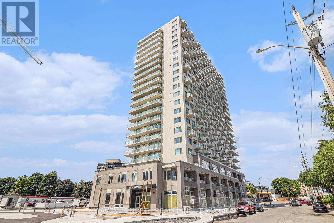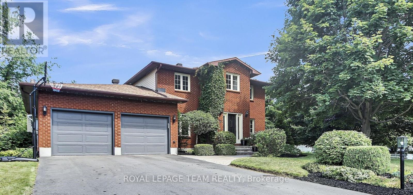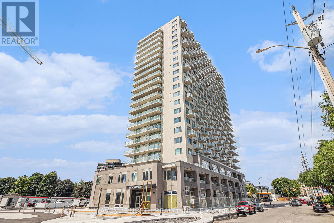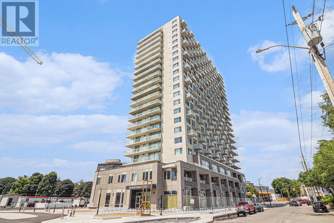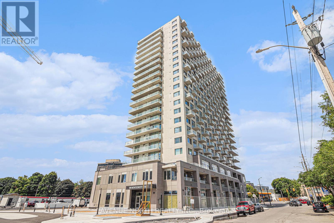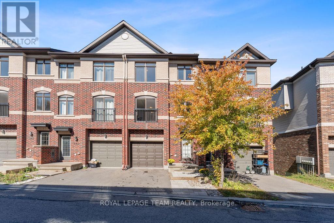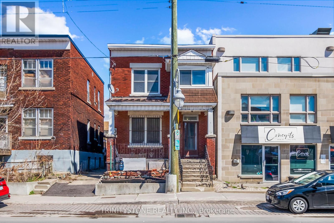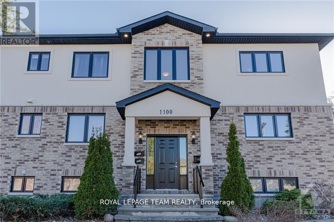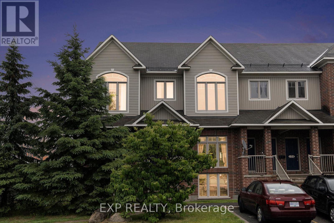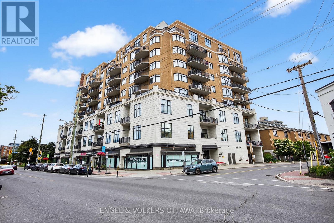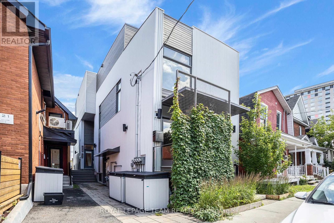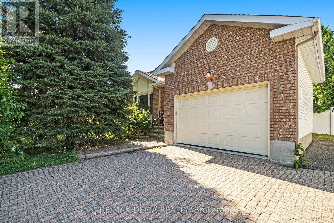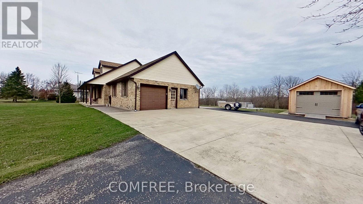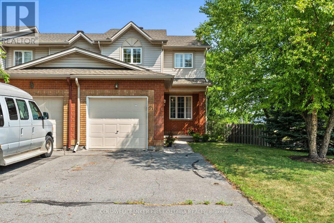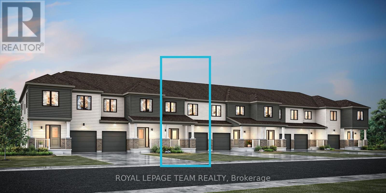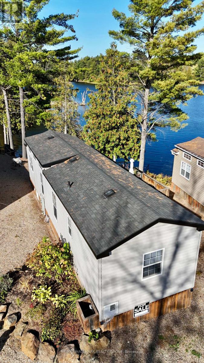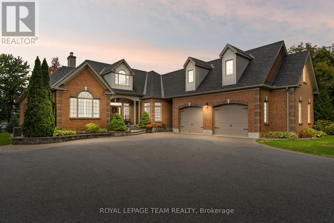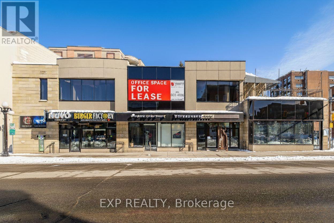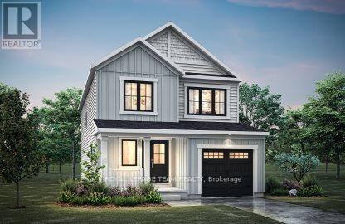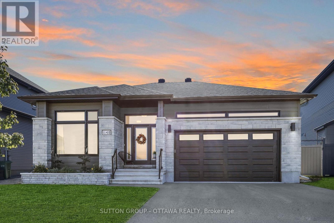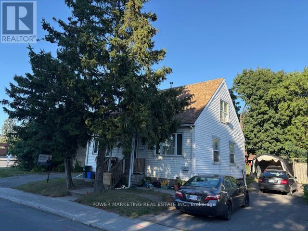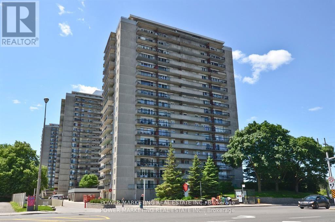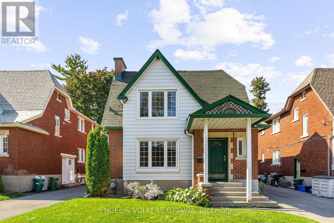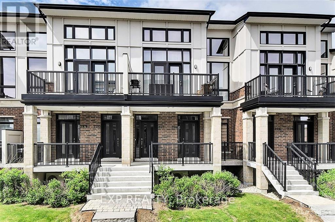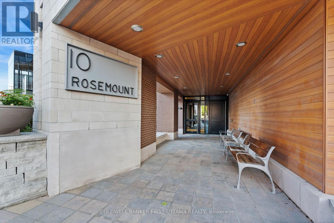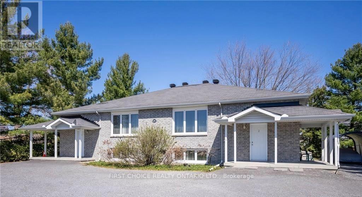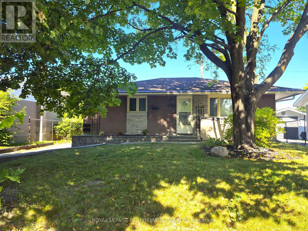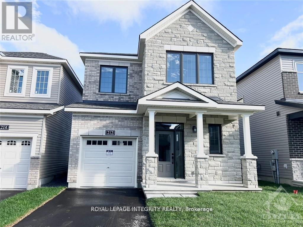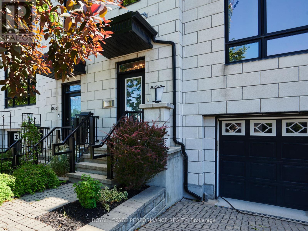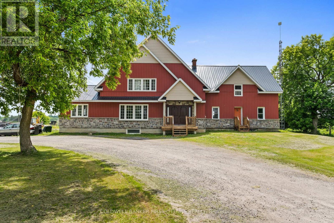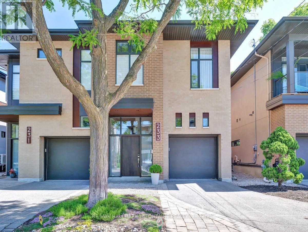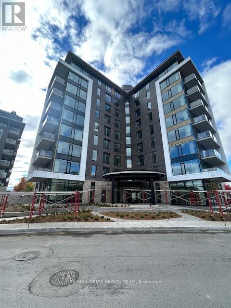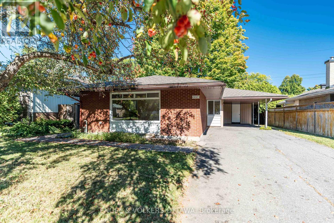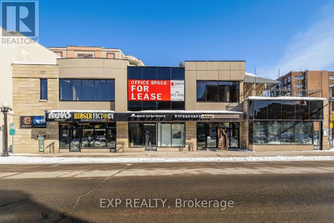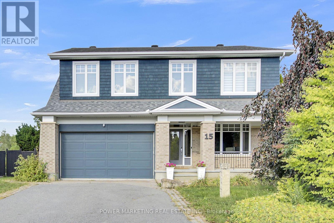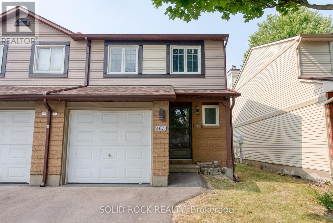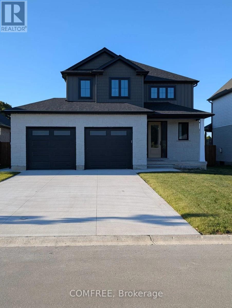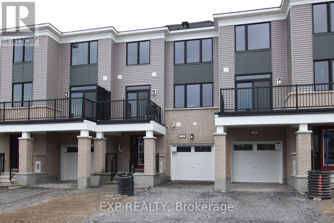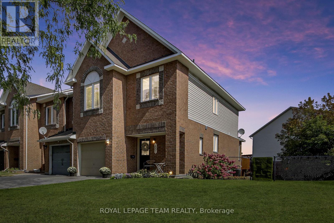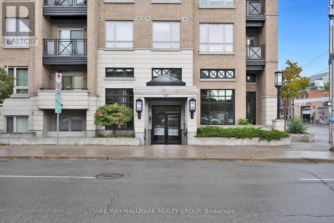Ottawa Listings
5 - 34 Mcarthur Avenue
Ottawa, Ontario
Fantastic location just steps from the Rideau River, with a pedestrian bridge connecting you directly to Sandy Hill, Ottawa U, and downtown. This 1-bedroom main floor apartment is tucked away on the quieter rear side of the building and has its own private entrance. Enjoy the convenience of being within walking distance to groceries, transit, parks, and the riverfront - plus quick access to Highway 417 for easy commuting. ALL UTILITIES ARE INCLUDED in the rent, so you can move in and enjoy worry-free living with no surprise bills. One outdoor parking spot is available at your doorstep for $60/month if needed, and coin laundry is conveniently located just down the street. This is an excellent opportunity to live close to the city's core at an affordable price in a quiet, private building. Due to a high volume of inquiries, please direct all showing requests and questions by email to [email protected], including a brief introduction and basic information about yourself (such as employment, status, and income). (id:19720)
Royal LePage Integrity Realty
617 - 1320 Richmond Road
Ottawa, Ontario
Discover Britannia by the Bay at 1320 Richmond Road where convenience and natural beauty meet in West Ottawa. This bright and inviting one-bedroom apartment is just steps from the Ottawa River, Britannia Conservation Area, and Mud Lake, giving you direct access to trails, wildlife, and calming views right outside your home. Everyday essentials are close at hand, with grocery stores, cafés, and plenty of dining options such as Brassica and Fratelli all within walking distance. Whether you're commuting or exploring, getting around is simple with nearby bus routes, Lincoln Fields Station, and quick connections to the 417. Inside, the apartment is designed for comfort and style. A private balcony (yes, gas BBQs are welcome!) lets you enjoy outdoor space, while the modern kitchen comes fully equipped with sleek appliances, including a dishwasher. Large windows bring in lots of natural light, creating an airy, welcoming feel.Britannia by the Bay is pet-friendly, well-maintained, and currently transitioning to smoke-free living. The on-site amenities make it easy to relax and recharge: spend summer days by the outdoor pool, stay active in the fitness centre, and treat yourself to time in the sauna. Parking options, both covered and surface, are available, and laundry facilities are conveniently located in the building. The beautifully landscaped grounds add to the sense of community and care.If you're looking for a home that blends modern living with easy access to nature, transit, shopping, and dining, this apartment is the perfect fit. (id:19720)
Exp Realty
23 Maple Avenue
Brockville, Ontario
A great opportunity for a first-time buyer, growing family or investor! The possibilities are endless at 23 Maple Avenue in Brockville. This spacious 3 bedroom, 1.5 bathroom home is available immediately! The main floor features a bright, functional kitchen, two piece powder room conveniently located off the foyer & a spacious and inviting living/dining room combination with gas fireplace, parquet hardwood floor & patio door to the fenced backyard which leads to parking. The second floor has three bedrooms all with parquet hardwood floors & the main four piece bathroom. The lower level awaits your personal touch with space for a recreation room and laundry/utility room that could also make a great spot to work on hobbies or store extra items. Perfectly located just steps away from the YMCA and within walking distance to parks & shopping. Enjoy the convenience of living in a prime area with easy access to all amenities. A fantastic opportunity for anyone looking for great value in a great location! (id:19720)
RE/MAX Affiliates Realty Ltd.
44 Burlington Crescent
Ottawa, Ontario
This well-maintained, spotless, south-facing townhome offers 3 bedrooms, 2 full bathrooms, 1 powder room, and an additional half bathroom in the lower level, along with a fenced backyard and no rear neighbours for added privacy. - Crown moulding throughout the main floor.- Hardwood floors in the living room, dining room, stairs, and all bedrooms, plus the upstairs hallway.- Spacious primary bedroom with ensuite bath and walk-in closet. - Updated bathrooms with granite countertops, including a double-sink vanity in the main bath.- Modern kitchen with a bright breakfast area and stainless-steel appliances.- Large-capacity, front-loading LG washer and dryer in a dedicated laundry room on the lower level.- Finished basement with an open-concept layout, stone-faced fireplace, and a versatile spare room (ideal for an office or den).- Energy-efficient LED pot lights in the kitchen, breakfast area, living room, dining room, and basement.- Stylish, updated light fixtures with LED bulbs throughout.- Energy-efficient casement windows, furnace, and central air conditioning with a smart thermostat. Single-car garage with automatic opener- Located at Greenboro, just minutes from South Keys Shopping Centre, the O-Train Transitway, and Ottawa International Airport.- Quick access to Highway 417 and the Bronson Parkway.-Close to both Public and Catholic schools.Walking distance to a community center with a library and a nearby park with bike paths. (id:19720)
Royal LePage Team Realty
308 - 1000 Wellington Street W
Ottawa, Ontario
Welcome to The Eddy, an iconic LEED Platinum-certified building offering sustainable, modern living in one of Ottawa's most sought-after neighborhoods -- Hintonburg. This spacious 2-bedroom, 2-bathroom condo, with 965 sq ft of contemporary space, is designed for those who appreciate a balance of urban living and eco-conscious design. Featuring sleek, minimalist finishes, the unit boasts exposed 9-foot concrete ceilings, warm hardwood floors, and expansive windows that flood the space with natural light. The open-concept living and dining area flows effortlessly into a chef-inspired kitchen, equipped with quartz countertops, top-of-the-line stainless steel appliances, and a large island perfect for meals and social gatherings. Enjoy quiet moments from the living room with a view of greenery, where natural light pours in throughout the day. The layout includes a walk-in pantry that could easily be transformed back into a den/work-from-home office or reading nook. The spacious primary bedroom offers a walk-in closet and private ensuite bathroom, while the second bedroom is perfect for guests or working from home. The condo also features in-unit laundry, underground parking, and a storage locker, while residents of The Eddy have access to a rooftop terrace with a BBQ, lounge seating, and stunning views of the Ottawa River and Gatineau Hills. Just a short walk to vibrant local gems like Maker House Co and The Third, pop downstairs to Capital Cold Press or across the street to Tooth & Nail Brewery, you'll have everything you need to embrace the Hintonburg lifestyle. Bayview LRT station is just a short walk away, making travel throughout Ottawa effortless. Living at The Eddy is more than owning a condo it's about embracing a connected, urban lifestyle with an emphasis on sustainability and community. (id:19720)
Sutton Group - Ottawa Realty
1303 - 280 Montgomery Street
Ottawa, Ontario
**LIMITED TIME OFFER on a 14-month lease: $300 OFF every month for 12 months OR 2 months FREE** Welcome to Riverain Developments, a brand new construction just minutes away from Downtown Ottawa. Enjoy walkable shopping + eatery, charming amenities and stunning units with modern finishes. With quick access to the 417 Highway from Vanier Parkway, and public transportation just steps away, the location is perfect for young professionals and students. Every single unit is equipped with a full kitchen, in-suite laundry, private balcony, and well-crafted living space. Building amenities include a fitness centre, yoga room, party room, outdoor terrace with lounge areas + BBQs, and co-working spaces. More units available with more or less square footage, at different price ranges. Underground parking $180/month and tandem parking $300/month. Easy to show, quick occupancy available, and a chance to experience top-notch modern living! (id:19720)
Avenue North Realty Inc.
1314 - 280 Montgomery Street
Ottawa, Ontario
**LIMITED TIME OFFER on a 14-month lease: $300 OFF every month for 12 months OR 2 months FREE** Welcome to Riverain Developments, a brand new construction just minutes away from Downtown Ottawa. Enjoy walkable shopping + eatery, charming amenities and stunning units with modern finishes. With quick access to the 417 Highway from Vanier Parkway, and public transportation just steps away, the location is perfect for young professionals and students. Every single unit is equipped with a full kitchen, in-suite laundry, private balcony, and well-crafted living space. Building amenities include a fitness centre, yoga room, party room, outdoor terrace with lounge areas + BBQs, and co-working spaces. More units available with more or less square footage, at different price ranges. Underground parking $180/month. Easy to show, quick occupancy available, and a chance to experience top-notch modern living! (id:19720)
Avenue North Realty Inc.
7117 Quinnfield Way
Ottawa, Ontario
Backing onto Andy Shields Park this wonderfully updated 4 bedroom, 3 bath 2 storey has no rear neighbours, and is surrounded by green space, sports fields, family parks, an off-leash dog park, trails and Shields Creek. The updated Dining Room, Kitchen, Breakfast area, and Family Rooms all overlook the park-like backyard. This extensively treed yard has Southern exposure, a multi-level cedar deck, Koi pond, multiple gardens, a fire-pit and a large storage shed. The Main floor also has a living room, mud room, 2 pc bathroom and a bright office complete with custom built-ins. The 2nd floor has hardwood throughout There is a sun-filled primary bedroom with custom closets and a fully renovated ensuite, 3 family bedrooms and a renovated family bath.New (March 2024) Lennox High effiicency furnance, heat pump and smart thermostat. Please see the list of extensive upgades in the attachments. (id:19720)
Royal LePage Team Realty
505 - 280 Montgomery Street
Ottawa, Ontario
**LIMITED TIME OFFER on a 14-month lease: $300 OFF every month for 12 months OR 2 months FREE** Welcome to Riverain Developments, a brand new construction just minutes away from Downtown Ottawa. Enjoy walkable shopping + eatery, charming amenities and stunning units with modern finishes. With quick access to the 417 Highway from Vanier Parkway, and public transportation just steps away, the location is perfect for young professionals and students. Every single unit is equipped with a full kitchen, in-suite laundry, private balcony, and well-crafted living space. Building amenities include a fitness centre, yoga room, party room, outdoor terrace with lounge areas + BBQs, and co-working spaces. More units available with more or less square footage, at different price ranges. Underground parking $180/month and tandem parking $300/month. Easy to show, quick occupancy available, and a chance to experience top-notch modern living! *unit photographed is 503, it's the same layout* (id:19720)
Avenue North Realty Inc.
1308 - 280 Montgomery Street
Ottawa, Ontario
**LIMITED TIME OFFER on a 14-month lease: $300 OFF every month for 12 months OR 2 months FREE** Welcome to Riverain Developments, a brand new construction just minutes away from Downtown Ottawa. Enjoy walkable shopping + eatery, charming amenities and stunning units with modern finishes. With quick access to the 417 Highway from Vanier Parkway, and public transportation just steps away, the location is perfect for young professionals and students. Every single unit is equipped with a full kitchen, in-suite laundry, private balcony, and well-crafted living space. Building amenities include a fitness centre, yoga room, party room, outdoor terrace with lounge areas + BBQs, and co-working spaces. More units available with more or less square footage, at different price ranges. Underground parking $180/month. Easy to show, quick occupancy available, and a chance to experience top-notch modern living! (id:19720)
Avenue North Realty Inc.
1212 - 280 Montgomery Street
Ottawa, Ontario
**LIMITED TIME OFFER on a 14-month lease: $300 OFF every month for 12 months OR 2 months FREE** Welcome to Riverain Developments, a brand new construction just minutes away from Downtown Ottawa. Enjoy walkable shopping + eatery, charming amenities and stunning units with modern finishes. With quick access to the 417 Highway from Vanier Parkway, and public transportation just steps away, the location is perfect for young professionals and students. Every single unit is equipped with a full kitchen, in-suite laundry, private balcony, and well-crafted living space. Building amenities include a fitness centre, yoga room, party room, outdoor terrace with lounge areas + BBQs, and co-working spaces. More units available with more or less square footage, at different price ranges. Underground parking $180/month. Easy to show, quick occupancy available, and a chance to experience top-notch modern living! (id:19720)
Avenue North Realty Inc.
538 Recolte Private
Ottawa, Ontario
Discover Hillside Vista - The Hottest Location East of Ottawa! Perfectly nestled between the vibrant Place d'Orleans Shopping Centre and the serene beauty of Petrie Island, Hillside Vista enclave offers the ultimate blend of urban convenience and natural charm. This sought-after community is ideal for the modern homeowner who values both lifestyle and location. With Orleans' Shopping Centre and Centrum Boulevards trendy boutiques, shops, restaurants, businesses, and entertainment just minutes away, you'll always have something to explore. Enjoy live performances at the Shenkman Arts Centre or stay active at the YMCAs top-tier fitness facilities. Commuting is effortless with easy access to Light Rail Transit (LRT) and Highway 174, making downtown Ottawa and beyond just a short ride away. This inspired Georgian 3-storey townhome (1,582 sq.ft. of total living space - including walkout basement) is stylish, well-maintained, and thoughtfully designed for modern living. The main level offers convenient garage access and a spacious family room with a charming Juliette balcony, perfect for relaxation. On the 2nd level, you'll find a sun-drenched and airy open-concept living, dining, and kitchen combination, ideal for entertaining and every day life. A powder room and in-unit laundry add to the homes functionality and ease of living. The upper level, the primary suite provides a private ensuite bathroom and walk-in closet, creating a peaceful retreat. Two additional bedrooms and a full bath complete the 3rd level, offering ample space for family or guests. For added flexibility, a bonus finished WALK-OUT basement provides a cozy area that can be used as a home office or recreation room. Hillside Vista where city life meets the serenity of nature. Common element fee includes : Road repairs and maintenance, insurance and management. (id:19720)
Royal LePage Team Realty
189 Preston Street
Ottawa, Ontario
This 1930s duplex is a fantastic investment opportunity with its prime location in the heart of Little Italy directly on Preston Street and so much future potential with a location like this. The proximity to everything and convenient access to the LRT, Lebreton, Dows Lake. Many places within walking distance making you want to stay local especially in this vibrant and culturally rich neighborhood. The duplex has two separate units, each with separate hydro meters. You can enter both units from the front or close it off and make the back entrance only for the lower unit. Choose to update and maintain it as a duplex, Alternatively, you could explore the option of demo the building and create a commercial space and apartments above, tapping into the increasing demand for mixed-use developments. Considering the ongoing development and appreciation in such a prime location, investing in this property for the future seems like a easy decision. The potential for rental income coupled with the opportunity for future development and appreciation makes it an attractive prospect for investors looking for long-term growth.TM Zoning, Same owners 40+ years. Flexible closing. Book an appointment to check out this fantastic future opportunity. (id:19720)
Trinitystone Realty Inc.
1100 Hollington Street
Ottawa, Ontario
This beautifully finished semi-basement unit with private entrance offers exceptional space and comfort for modern living. Boasting 3 generously sized bedrooms and 2 full bathrooms, this home features a separate side entrance for added privacy and independence. The open-concept layout is complemented by elegant hardwood and ceramic tile flooring throughout, providing a sophisticated and low-maintenance living environment. The primary bedroom comes complete with its own private three-piece ensuite bathroom, while the two additional bedrooms share a spacious full bathroom. The unit is equipped with high-end, energy-efficient stainless steel appliances and includes an in-unit laundry area, making daily routines both convenient and efficient. Located in a highly desirable neighbourhood with easy access to Fisher Avenue, Merivale Road, and Carling Avenue, this property falls within the prestigious school boundaries of both Nepean High School and Glebe Collegiate Institute. Families will appreciate the close proximity to W.E. Gowling Public School, parks, public transit stops, and the scenic Central Experimental Farm. Just a short drive to Carleton University, several other educational institutions, grocery stores, coffee shops, fitness centers, gas stations, and a wide range of amenities, this unit is ideal for students, professionals, and families alike. Vacant!!! Easy to show!! Book your showing today! (id:19720)
Royal LePage Team Realty
146 - 1512 Walkley Road
Ottawa, Ontario
Welcome To 146 - 1512 Walkley Road - A Beautifully Maintained End Unit Upper-Level Condo Townhome That Combines Thoughtful Design, Everyday Elegance And Effortless Living In One Stunning Package! This Bright And Spacious 2 Bedroom, 2 Bathroom Home Boasts Vaulted Ceilings On The Main Floor, Expansive Windows And A Thoughtfully Designed Layout That Maximizes Natural Light And Everyday Functionality. Step Inside To Discover Elegant Hardwood Flooring Throughout The Open-Concept Living And Dining Area, Seamlessly Flowing Into A Well-Appointed Kitchen Featuring Rich Wood Cabinetry, Stainless Steel Appliances And Ample Storage/Prep Space Perfect For The Home Chef. Enjoy Your Morning Coffee Or Unwind After A Long Day On The Private Main-Floor Balcony That Makes For An Ideal Spot For Relaxation Or Entertaining Guests. Upstairs, The Spacious Primary Bedroom Provides A True Retreat With It's Own Private Balcony, A Generous Walk-In Closet And A Cheater 4-Piece Ensuite Bath. A Versatile Open Area On The Second Level Offers Additional Space For A Reading Nook, Study Area Or Cozy Lounge - Great For Personalizing To Fit Your Lifestyle. Enjoy All The Benefits Of Condo Living Low Maintenance, Stress-Free Ownership And More Time To Focus On What Matters Most. Additional Highlights Include In-Unit Laundry Conveniently Located On The Main Floor, Stylish Modern Finishes Throughout And Evident Pride Of Ownership In Every Corner Of This Immaculate Home. Located In A Central, Vibrant Neighbourhood Just Minutes From Beautiful Parks, The Rideau River, Universities, Shopping Centers, Transit And A Wide Range Of Local Amenities. This Home Offers The Best Of Urban Living With A Warm, Community Feel. Whether You are A First-Time Buyer, Professional, Downsizer, Or Investor, This Turn-Key Property Delivers On Lifestyle, Location And Low-Maintenance Living. Don't Miss Your Chance To Call This Exceptional Townhome Your Own! Book Your Private Showing Today! (id:19720)
Exp Realty
404 - 420 Berkley Avenue
Ottawa, Ontario
Featuring an oversized private balcony that overlooks the bustling action on Richmond Road, this is the perfect home for anyone looking for urban convenience combined with a vibrant community. The condo is modernly finished and feels spacious with its open-concept layout. Granite countertops give the kitchen a luxury touch, and a breakfast bar overlooking the living room makes hosting a breeze! The bedroom is generously sized, big enough for a king bed, and offers dual closets for extra storage. You'll also love the in-unit laundry room, entryway closet, and private storage locker in the building. The real showstopper is the massive 25-foot-long private terrace with 9 feet of depth, a rare downtown find! Theres plenty of room for a full dining setup, a lounge area, and a BBQ, making it perfect for relaxing or entertaining outdoors. With underground parking, Ottawa's seasons are a breeze to handle. The parking spot also two bike racks, which is a huge bonus in a neighbourhood with a bike score of 99! Westboro also boasts a walk score of 93, with amazing local gems like Pure Kitchen, Fratelli, and Mamie Clafoutis just down the road, as well as the newly re-opened Westboro Beach! Also offered fully furnished for 2,600/mth (id:19720)
Engel & Volkers Ottawa
125 Carruthers Avenue
Ottawa, Ontario
BASEMENT NOT INCLUDED, SEPARATE UNIT. This stunning rear-unit home at 125 Carruthers Avenue was built in 2020 and perfectly blends modern style with everyday comfort. The open-concept main floor features a spacious living and dining area with maple hardwood flooring, a large island with quartz countertops, and stainless steel appliances including a gas stove. A private deck off the living room extends your living space outdoors and creates the perfect spot for morning coffee or evening relaxation.The second floor offers two well-sized bedrooms and a three-piece bathroom, while the entire third floor is dedicated to a luxurious primary suite. This retreat includes a gorgeous walk-in closet, a spa-like five-piece ensuite, and a private rooftop deck with stunning views of Parliament Hill.Additional conveniences include one parking space with access off Lyndale Avenue, in-unit laundry, and heat and water included in the monthly rent. Tenants are responsible for hydro plus a fixed $75 monthly fee for gas. The location is ideal, just steps from Wellington Street, Laroche Park, Ottawa River pathways, and the many shops, restaurants, and cafes that make this neighbourhood so vibrant.With its high-end finishes, thoughtful layout, and unbeatable location, this property is a rare rental opportunity offering the best of urban Ottawa living. (id:19720)
Royal LePage Team Realty
762 Adencliffe Drive
Ottawa, Ontario
Welcome to 762 Adencliffe Drive - A Beautifully Maintained Bungalow in the Heart of Fallingbrook! This bright and accessible 2-bedroom, 3-bathroom bungalow is nestled in one of Orleans' most family-friendly neighbourhoods, perfect for small families, downsizers, or anyone seeking comfort and convenience on one level. Step inside to find hardwood floors throughout the main floor, a spacious open-concept kitchen and living room, and a versatile formal dining or family room, ideal for entertaining or relaxing. Outside, enjoy your own private oasis featuring a professionally maintained in-ground pool, a covered gazebo, and a wheelchair-accessible layout for maximum ease and comfort. Other features include: Oversized parking + single garage. Finished basement ready for your personal touch. Updated windows, roof, A/C, and furnace. Homes like this don't come around often - especially in such a welcoming community. Come see all that 762 Adencliffe Drive has to offer! (id:19720)
RE/MAX Delta Realty
3938 Tile Yard Road
Enniskillen, Ontario
This two-acre country property with a one-owner Brick Bungalow home is a ten-minute walk into the town of Petrolia or a two-minute drive. The asphalt/cement driveway leads to this 3-bedroom home with a one-car garage and an insulated 23'6" x 9'6" work area with opportunities for various hobbies or workshop possibilities. One-half of the basement is finished with a brick gas fireplace to keep you comfortable while watching a movie or your favorite sport in the winter or central air conditioning in the summer. The other half of the basement could easily make way for a hobby room and a bathroom. This well-maintained home was built in 1985 to R2000 specs. Main floor laundry facilities. New roof Oct 2019.Separate from the house is a new 20' x 12' wooden shed with lots of storage room with a 9' garage door. Perfect for golfers to store their golf cart, as this home is only a short distance to Kingswell Glen Golf Club. A Lumon's retractable glass wall sunroom was added to the surrounding deck and patios, providing many open spaces for summer barbeques and entertaining. For cooler evenings, close the retractable glass wall to extend your outdoor living. The Town of Petrolia has something to offer for everyone in your family. It is a vibrant and growing community nestled in central Lambton County. It is home to the Victoria Playhouse, Petrolia Discovery, Petrolia Farmer's Market, Arena, Golf Course, CEE hospital, YMCA community Centre and much more! It is a 25-minute drive to Sarnia and a 1-hour drive to London. This quiet and private country property provides beautiful sunrises and equally magnificent sunsets with plenty of wildlife visits in between. (id:19720)
Comfree
51 Helmsdale Drive
Ottawa, Ontario
Bright and spacious corner-lot END UNIT in Morgan's Grant and the heart of Kanata's Hi-tech sector! This 3-bedroom, 2-bath Claridge Sandpiper model offers a functional layout with the added bonus of a finished WALK OUT basement to the fully fenced backyard. The open concept main level is nice and bright (note the extra window in the living room!), offers great storage in the kitchen and easy access to the large deck for the BBQ. You'll also find a large foyer, convenient powder room and inside access to the garage, PLUS the extra-wide driveway provides ample parking for the busy family and/or visitors. The 4pc main bath upstairs has a separate tub and shower, and the primary bedroom also has a walk-in closet. The basement currently has a rec room and office (or 4th bed?), which could easily be converted back to the larger rec room lay out, and a laundry room where you'll also find plenty of added storage for "the stuff". Conveniently situated near parks (one being right down the street!), trails/green space, top rated schools, restaurants, shopping, transit, DND headquarters, and the Hi-tech park - don't miss your chance to get into the area and enjoy this blend of comfort and location! (id:19720)
Coldwell Banker First Ottawa Realty
464 Patrick Street
North Grenville, Ontario
Welcome to The Odyssey, a stunning 3-bedroom, 2.5-bathroom Energy Star certified townhome in the vibrant Oxford Village community of Kemptville. This brand new home features over $28,000 in structural and design upgrades and is nestled in Phase 3 of a growing, family-friendly neighbourhood. Enjoy the convenience of nearby shopping, top-rated schools, parks, and excellent outdoor recreation. A charming front porch welcomes you into a bright foyer with a closet and powder room. The main level boasts 9-foot ceilings and hardwood flooring, flowing seamlessly into the open-concept great room and chefs kitchen, complete with quartz countertops, ceramic backsplash, and ample counter space. Upstairs, you'll find a central laundry area, linen closet, a full 3-piece bathroom, and three spacious bedrooms. Bedrooms 2 and 3 offer generous closets, while the primary suite is a true retreat, featuring a walk-in closet and ensuite with a glass-enclosed walk-in shower. Elegant oak railings replace knee walls from levels 1 to 2, adding architectural charm. The fully finished basement provides a large recreation space and rough-in for an additional bathroom. Additional features include central A/C and a 7-year Tarion Home Warranty. As a bonus, you'll have the opportunity to visit the Design Studio to add your personal touch to this beautiful new home. (id:19720)
Royal LePage Team Realty
16 - 92 Bingham Drive
Horton, Ontario
Discover the perfect escape in this waterfront park model home at Steamboat Bay RV Resort! Offering the ease of cottage living with the comfort of modern finishes, this 2016 Northlander retreat was thoughtfully designed for relaxation and fun. Featuring two bedrooms, including a versatile second with built-in bunks and a workspace nook, plus a full 3-piece bath, this unit is ideal for families or hosting guests. The bright open-concept layout highlights a sunlit living room with electric fireplace, and a fully equipped kitchen with island, fridge, stove, and microwave.Step outside and enjoy your own slice of paradise entertain around the fire, grill with the gas BBQ, or take in river views just steps from the sandy beach. Resort amenities include a boat launch, dock, playgrounds, community cabana, and plenty of space for concerts, gatherings, and waterfront fun. Quiet, clean, and beautifully maintained, Steamboat Bay offers the best of both summer adventures and peaceful autumn escapes. An affordable, turn-key retreat on the Ottawa River you wont want to miss!Please note: Steamboat Bay is a private park. Do not enter without your Realtor. (id:19720)
RE/MAX Hallmark Realty Group
3720 River Road
North Grenville, Ontario
Set on approximately 2.6 acres along the Rideau River, this exceptional waterfront home offers an ideal blend of elegant design, convenience, and tranquility. Inside this custom-built residence, you will find four bedrooms, four bathrooms, a flexible main-floor office, and a bright open layout designed for effortless entertaining. Timeless style and refined craftsmanship are showcased throughout, with site-finished hardwood floors, elegant tray and vaulted ceilings, and detailed mouldings creating inviting, sophisticated spaces. The living room is anchored by a striking stone fireplace, while the formal dining room sets the stage for memorable gatherings. The gourmet kitchen opens to a breakfast area with serene views of the backyard and waterfront, featuring quartz countertops, stainless steel appliances, extended custom cabinetry, and a centre island that serves as a natural gathering spot. The main-level primary suite offers a private retreat with direct access to the outdoors, complete with a luxurious 5-piece ensuite and a walk-in closet. The finished lower level expands the living space with a spacious recreation room, a secondary bedroom, and a full bathroom. Above the oversized two-car garage, a heated bonus room with baseboard electric heating provides storage. Framed by mature trees, the magnificent property offers a serene backdrop throughout the seasons. The outdoor space combines thoughtful hardscaping with natural grounds, highlighting its natural beauty. It features a patio with a pergola, deck, hot tub, and dock, with sweeping views of the Rideau River and its breathtaking sunsets to be savoured. (id:19720)
Royal LePage Team Realty
16 Livya Street
The Nation, Ontario
Welcome to this bright and stylish end-unit townhome in the growing community of Limoges! Step inside and be greeted by modern finishes and an open-concept layout that's perfect for todays lifestyle. The kitchen features stainless steel appliances, quartz countertops, and plenty of cabinet space ideal for cooking and entertaining. The living and dining areas are filled with natural light, making the home feel both warm and contemporary. Upstairs, convenience meets comfort with second-floor laundry and a spacious primary suite complete with a walk-in closet and private ensuite. Two additional bedrooms and a full bathroom provide plenty of space for family, guests, or a home office. The unfinished basement is a blank canvas, ready for your personal touch whether you're dreaming of a rec room, gym, or extra living space. Enjoy the perks of an end unit with extra windows, added privacy, and a larger yard. Located just 25 minutes from downtown Ottawa with easy highway access, this home is perfectly situated for commuters while still offering the charm of a welcoming small-town community. Don't miss your chance to own this move-in-ready home in Limoges! (id:19720)
Exit Realty Matrix
291 Dalhousie Street Ne
Ottawa, Ontario
Looking for the perfect downtown Ottawa office? Welcome to your new business hub in the ByWard Market, one of the city's most vibrant and connected neighborhoods. Just steps from Parliament Hill, government buildings, the Rideau Centre, University of Ottawa, and surrounded by cafés and restaurants, this location offers unbeatable convenience for you, your team, and your clients. Choose from bright, professional private offices ranging from 100 to 150 sq. ft., ideal for solo professionals, startups, or growing businesses. Flexible lease terms from 12 to 24 months let you scale at your own pace. Enjoy access to a fully equipped shared kitchen, a professional boardroom, a cozy lounge area, and secure building access. High-speed Internet is ready to set up, mailbox rental services are available, and covered parking makes commuting hassle-free. This is more than just office space; it's a place to grow your business in Ottawa's most dynamic downtown district. Interested? Don't miss out, schedule a private tour! (id:19720)
Exp Realty
1030 Depencier Drive
North Grenville, Ontario
Welcome to The Renew, a stunning 3-bed, 2.5-bath detached home in the vibrant Oxford Village community. Set on a spacious 30' lot with a single-car garage, this home blends modern comfort with small-town charm. A welcoming front porch leads into a warm foyer with a tucked-away powder room. Inside, you'll find direct access to the garage and a versatile flex room to suit your family's needs. The open-concept main floor features an entertainers dream kitchen with quartz countertops, a stylish backsplash, breakfast area, and island that flows into the great room ideal for family meals or hosting guests. Rich hardwood flooring throughout the living and kitchen areas adds warmth and elegance. Upstairs, oak stairs with custom handrails lead to a well-designed second level. A conveniently located laundry room sits near the main bathroom and linen closet. Two spacious bedrooms include ample closet space, while the serene primary suite features a private ensuite and large double-hanging walk-in closet. The flexible layout also offers the option to finish the basement with a full bath, adding even more living space. Enjoy peace of mind with a 7-year Tarion Warranty and BONUS credit at the Design Studio to personalize your dream home. Features include Energy Star efficiency, a smart thermostat, and included eavestroughs. Oxford Village combines country charm with urban convenience close to top schools, shopping, parks, and outdoor recreation. With quick access to Hwy 416 and proximity to Ottawa and Hwy 401, it's the perfect place to call home. (id:19720)
Royal LePage Team Realty
1148 Avignon Street
Russell, Ontario
Welcome to this modern 2022 bungalow combining comfort and style. The main floor features a spacious primary suite with walk-in closet and an ensuite with double sinks, plus an additional full bathroom and a versatile front room currently used as an office (easily converted to a bedroom). The living room includes a gas fireplace for added comfort.Downstairs, the fully finished basement adds valuable living space with 3 additional bedrooms, a third full bathroom, and a cozy TV room perfect for family movie nights or relaxing.This layout is ideal for those who want single-level living while keeping space available for family or grandchildren to stay comfortably during visits. It also works perfectly for a growing family, with plenty of bedrooms and functional living areas. This home offers a thoughtful design, quality finishes, and ample room for todays lifestyle. Located in a family-friendly community, this home is close to schools, parks, shops, and everyday amenities, with quick access to Highway 417 for an easy commute to Ottawa. (id:19720)
Sutton Group - Ottawa Realty
803 Merivale Road
Ottawa, Ontario
Investor's Commercial Opportunity! Fantastic income-generating property with potential for two rental units in the highly desirable Royal & Civic Hospital area. This spacious home features 4 bedrooms, 2 full bathrooms, and sits on a large lot offering both space and long-term development potential. there are 2 bedrooms on second level and 1 bedroom in the main level, with 1 full bathroom, Upper level is currently rented at $1,500/month.Lower level: Non-confirmed bachelor apartment with full bathroom, currently rented at $750/month.A great opportunity for investors seeking strong cash flow or end users looking to live in one unit and rent the other. Close to hospitals, transit, shopping, and all amenities. (id:19720)
Power Marketing Real Estate Inc.
1604 - 158b Mcarthur Avenue
Ottawa, Ontario
Spacious 2 bedroom with great size living room and dining room, large kitchen, great view of parliament building, large balcony and newer patio doors and windows. Great building offers indoor pool, sauna, exercise room, party room and much more, walk to Rideau shopping center, tennis club and all amenities, call today! (id:19720)
Power Marketing Real Estate Inc.
460 Holland Avenue
Ottawa, Ontario
Welcome to 458/460 Holland Avenue. A fully renovated duplex in the heart of the Civic Hospital neighborhood with two 2 bedrooms apartments. This property, with great curb appeal, has been completely rejuvenated by the current owners and is ready to be owner occupied or added to a low-maintenance portfolio with the chance to set your own rents. Located steps to the Civic Hospital, Wellington Village, the Experimental Farm, and transit, this is a prime, low-vacancy property. The condition of the units will command excellent tenants at healthy rental rates. This would make an excellent owner-occupy Airbnb for the right buyer. The main floor unit is fully renovated and will be vacant as of November 1st. It features refinished hardwood, updated kitchen with large pantry, new bathroom, and exclusive use of the basement laundry. There is also a sun room off of the rear bedroom. The second floor renovation has just been completed with fresh paint and brand new kitchen, tiling, stainless steel appliances, bathroom, carpet, and dedicated laundry. The 40' x 103' lot size allows for two parking, and two sheds. Finally, with the R3 zoning you can explore the addition of a third unit in the basement. Furnace updated in 2021. This is a fresh, bright, turnkey property you should see in person. (id:19720)
Engel & Volkers Ottawa
274 Pembina Private
Ottawa, Ontario
**PRICED AGGRESSIVELY FOR A QUICK SALE!** Stylish 2 Bed, 2 Bath Urbandale Jazz Condo in the Heart of Riverside South with 2 PARKING SPOTS! Welcome to modern, low-maintenance living in one of Ottawa's most desirable family-friendly neighborhoods. Whether you are a first-time buyer, a professional couple, or looking to downsize, this home has everything you need in a location you will love. Step into a bright, tiled foyer that flows into a spacious open-concept main floor featuring rich hardwood flooring, large transom windows that let in tons of natural light, and direct access to a private balcony. The upgraded kitchen is a showstopper with sleek stainless steel appliances, extended cabinetry with elegant crown molding, quartz countertops, subway tile backsplash, a generous breakfast bar with seating for three, and plenty of counter space for cooking and entertaining. The main-level primary bedroom is warm and welcoming with tray ceilings, large windows, and a walk-in closet. A stylish 3-piece bathroom with a modern glass standing shower completes the main level. Downstairs, the fully finished lower level offers a second bedroom with a full-size closet, perfect for guests, a home office, or a flexible living space. You will also find a 4-piece bathroom featuring a rainfall shower, glass enclosure, and a relaxing Jacuzzi tub. In-unit laundry and direct garage access from this level add everyday convenience. Enjoy all the benefits of condo living with the rare bonus of two parking spots. Located just minutes from parks, schools, shopping, green spaces, the community center, and the upcoming LRT station, this home offers outstanding lifestyle and connectivity. *Some Photos Virtually Staged* (id:19720)
Exp Realty
303 - 10 Rosemount Avenue
Ottawa, Ontario
Welcome to The Wellington, a boutique condo nestled in the heart of Hintonburg. Immerse yourself in the vibrant lifestyle of one of Ottawa's most coveted neighbourhoods, where shops, markets & restaurants are just steps away. Mooshu ice cream, Terra 20 and Timmies are IN THE BUILDING! This inviting 2-bed CORNER unit boasts maple hardwood floors, quartz countertops, in-unit laundry, and floor-to-ceiling windows that flood the space with natural light. The primary bedroom, which fits a King bed, features a dual walk-through closet & cheater door leading to the spa-like bath, with more quartz counters and an oversized walk-in glass shower. The second bedroom offers versatility, ideal for a home office and/or guest space. Step out onto the south-facing balcony with your morning coffee or unwind with an evening cocktail, unless of course you would rather head in either direction along Wellington to one of the various restaurants in the area. Complete with an underground parking space and storage locker, this condo is both sleek and functional. You'll also enjoy easy access to the Ottawa River pathways, and proximity to Civic Hospital campus, Mooney's Bay, LRT, and the 417. Come and experience the charm of Hintonburg and the trendy vibe of this condo for yourself! (id:19720)
Coldwell Banker First Ottawa Realty
1547 Vercheres Street
Ottawa, Ontario
Rare Investment Opportunity Semi-Detached Bungalow with 2 Fully Equipped Secondary Units (R2A Zoning) Welcome to a purpose-built FOURPLEX rental property designed for comfort, convenience, and income potential. This rare semi-detached bungalow offers FOUR mirror-image units, each approximately 1,340 sq. ft., with 3 spacious bedrooms featuring 8-foot-wide closets, and two three-piece bathrooms per unit. EACH UNIT enjoys its own separate: entrance, gas furnace, central AC, HRV system, hot water tank, 100 Amp electrical panel, gas meter, giving tenants complete independence. Designed for long-term rental success, the property was constructed in 2009-2010, fully compliant with fire and building codes, including vertical and horizontal firewalls for added safety. Natural light floods every unit through large windows in both basement and main floors. Located at the end of a quiet cul-de-sac, the property offers parking for up to 10 vehicles. Currently, all units are rented fully furnished on a month-to-month basis at $3,500 per month each, creating a potential gross annual revenue of $168,000. Live in one unit while renting the others, an ideal income-generating opportunity, thoughtfully designed for maximum functionality and return on investment. You could not rebuild it at this price today! (id:19720)
First Choice Realty Ontario Ltd.
A - 2529 Roman Avenue
Ottawa, Ontario
This extensively updated 3-bedroom, 1-bathroom 957 sq foot, Upper level home occupies the main level of a solid all-brick bungalow in the heart of Queensway Terrace North. Gas, Water, Snow Removal, Ground Maintenance and Central Air are ALL INCLUDED in the rent.( tenant only pays Hydro) Offering its own private front entrance, 2 parking spaces, this home will serve comfort and convenience. The interior features hardwood and vinyl flooring, large windows that fill the space with natural light, and a renovated Kitchen complete with quartz countertops, stainless steel appliances, dishwasher and a custom pantry. Modern barn-door closets in the bedrooms and in-unit laundry add thoughtful function and style. Outside, the property sits on a generous lot with a landscaped backyard and, welcoming front porch and interlock driveway. Just a 6-minute walk to Lincoln Fields LRT, this home offers quick access to downtown and MAJOR transit connections. Local amenities include Lincoln Fields Shopping Centre, Carlingwood Mall, Britannia Park & Beach, NCC walking and cycling trails, the Kichi Zibi Mikan Parkway, schools, and community centres. References, Full Credit Check and Full Rental application will be required for review. Pets may be considered. Rental deposit of first and last month. (id:19720)
Royal LePage Performance Realty
212 Elsie Macgill Walk
Ottawa, Ontario
Experience Modern Living in Brookline No Rear Neighbours! Move right into this immaculate, fully furnished single-family home in the sought-after Brookline community. The bright, open-concept main level welcomes you with a spacious foyer, soaring 9-ft ceilings, elegant hardwood floors, and a sun-filled living room with oversized windows. The sleek modern kitchen features quartz countertops with waterfall edges and a cozy breakfast nook, perfect for casual meals. Upstairs offers three spacious bedrooms, including a serene primary retreat with private ensuite, plus a second full bathroom for added convenience. Ideally located near Kanatas Tech Park, top-rated schools, scenic trails, parks, and shopping this home blends style, comfort, and unbeatable convenience. Photos were taken before the tenant moved in. (id:19720)
Royal LePage Integrity Realty
805 Kingsmere Avenue
Ottawa, Ontario
With architectural finesse and modern elegance, this Grey Stone-inspired home delivers over 3,500 sq. ft. of refined living space, crowned by a spectacular rooftop terrace. Inside this wide and spacious home, the chefs kitchen is a statement in style and function quartz countertops, premium appliances, and rich walnut espresso cabinetry create a striking focal point. An open-concept plan flows seamlessly to your maintenance-free private yard. This home is bathed in natural light from expansive, VISTA-film treated windows for UV and IR protection, and a floor to ceiling window with automatic blinds. The second-level loft/great room is equally sun-filled, with hardwood floors carrying through the space. A laundry room is perfectly positioned here for daily ease. The Primary Suite is a serene retreat, featuring a generous walk-in closet, spa-inspired ensuite with waterfall soaker tub, dual vanities, glass shower, and direct access to a patio-sized private balcony. Secondary bedrooms each offer their own personal ensuites including a steam shower in the second bedroom and each boast a private balcony .The fully finished lower level provides direct garage access, a powder room with commercial wash sink, a spacious rec room, and ample storage. Perfect for entertaining, the roof top terrace offers a hot tub, gas hookups, hot/cold water connections, and breathtaking skyline views and sunsets. A private ELEVATOR offers effortless access from the lower level to the third floor, while a heated driveway and 1.5-car garage ensure year-round convenience. Additional highlights include hardwood flooring throughout (except rec room), Central air conditioning, a new high-efficiency heat pump (2024), and a professionally landscaped backyard. Every detail of this residence blends timeless character with contemporary sophistication designed to elevate both everyday living and memorable entertaining. Steps away Shopping and an amenity rich neighbourhood and convenient transit. (id:19720)
Royal LePage Performance Realty
14100 Concession 1-2 Road
North Stormont, Ontario
Tucked away between Chesterville and Finch and situated on 5 ACRES (half of which is fully fenced!), this farmhouse with a 2016 addition is a blend of rustic charm and modern comfort. With 4 bedrooms and 3 full bathrooms, this home provides ample space for your family to grow, work and play all from the comfort of your own property. The inviting main floor features a stunning great room with cathedral ceilings and with large south facing windows that allow natural light to pour in, highlighting the beautiful hardwood floors and eye catching floor to ceiling stone fireplace. The modern kitchen boasts stainless steel appliances, quartz counters, loads of cupboard space AND a large walk-in pantry. You will also find a main floor office, full 3pc bath in the original section of the home and a very convenient mudroom (with pet washing station) that leads to the double garage. Upstairs, the large primary suite offers a peaceful retreat with a spa-like 5 piece ensuite bath, walk-in closet and laundry room. You'll also find 3 other bedrooms and a third full bath. The large unfinished basement is great for storage and offers further potential with a rough-in for a full bathroom and being in-floor heat ready (pipes installed when floor was poured). The expansive yard and outbuildings are perfect for all your country living needs, gardening, and offers plenty of space for all the "toys", or for simply enjoying the tranquil country setting. The insulated SHOP is 30x50ft, can be heated with a wood stove, has an OVERSIZED door that accommodates a hoist, and has 100amps/water. If you have hobby farm dreams, the BARN has 60amps, the animal enclosures have outdoor frost-free taps, easily accessible from outside the fences, and the small barn has a small animal pen/shelter and chicken coop attached to a smaller fenced area. The second half of the entire lot is FULLY FENCED. Welcome to modern living in the country! Some photos virtually staged. (id:19720)
Coldwell Banker First Ottawa Realty
233 Carleton Avenue N
Ottawa, Ontario
Located in the vibrant Champlain Park, this 4 bedroom, 3.5 bath semi is the epitome of modern open concept living. Flooded with natural light, the foyer leads you to the combined living/dining areas. Stylish oak hardwood throughout main & 2nd floors. Many great features including high ceilings, chic fireplace, built-in storage and pot lighting. Fabulous gourmet kitchen with big island/breakfast bar; ceiling-height sleek cabinetry, quartz countertops & SS appliances. Contemporary open riser staircase leads to the 2nd level w/luxurious primary bedroom w/walk-in closet & 5 pc deluxe ensuite with double sinks, granite counters, walk-in shower & soaker tub. Three additional bedrooms on this level, convenient laundry room & 4 pc bath. The fully-finished lower level offers the perfect setting for family gatherings & entertainment. Outstanding private, landscaped back yard w/BBQ. Check out the swank garage with EV charger. One year lease preferred. Beautiful! (id:19720)
RE/MAX Hallmark Lafontaine Realty
106 - 360 Deschatelets Avenue
Ottawa, Ontario
The Spencer in Greystone Village is modern and iconic! It is surrounded by cafes, restaurants and biking/walking trails along the Rideau Canal. This condo is the ideal space for out of town professionals needing a bachelor in downtown Ottawa or student. Slick finishes and 10 Feet ceilings are sure to impress! Dishwasher, Fridge, Stove, Microwave, Washer and Dryer are included. There is a convenient laundry room in the unit and a storage locker and bicycle storage in the garage. The building amenities includes a Fitness Studio with both cardio and strength training. The Rooftop Terrace is perfect place to relax and enjoy the sunshine with lounge areas, prep-kitchen, dining table, gas fireplace and breathtaking views of the Rideau River. Parking available. Presently rented. (id:19720)
RE/MAX Delta Realty Team
16 - 414 Hillsboro Private
Ottawa, Ontario
Welcome to this beautifully maintained, sun-filled upper end unit with 2 spacious bedrooms and 3 bath rooms nestled in the heart of sought-after Emerald Meadows. Bright and spacious, this home boasts full living and dining areas featuring a stunning south-facing picture window that frames tranquil views of open green space perfect for relaxing or entertaining in comfort. The stylish, upgraded eat-in kitchen offers ample cabinetry, modern appliances, and a cozy breakfast nook that opens onto a private balcony an ideal spot for morning coffee. Upstairs, discover what truly sets this home apart: two generously sized bedrooms, each with its own private en-suite bath. The primary bedroom is enhanced with a second balcony, providing a peaceful outdoor retreat. Thoughtful upgrades include new luxury vinyl plank flooring throughout (no carpet!), A/C (2020), stove (2019), washer/dryer and dishwasher (2018). One dedicated parking space is included, along with plenty of visitor parking in this well-managed, amenity-rich development. Conveniently located near shopping, transit, schools, and parks this is an ideal blend of style, comfort, and location. Flexible possession is available. (id:19720)
Royal LePage Team Realty
3001 Rankin Street
Ottawa, Ontario
Welcome to 3001 Rankin Street Discover this beautifully updated home offering modern finishes, functional living spaces, and basement accessory apartment/in-law suite perfect for multi-generational living, income potential, or hosting extended family. Inside, you'll find hard surface floors throughout for a clean, low-maintenance lifestyle, complemented by tasteful updates across the home. The bright and spacious layout provides comfort and flexibility, while the basement suite adds exceptional value and versatility.Key Feature updates - Roof( 2022), 200 amp service and panel(2022), Basement kitchen (2023), Basement flooring, Painted, basedboards, Bathroom facelift(2024) Sonopan panels installed throughout basement ceiling and new drywall (2023), Electrical updates(2023), Upstairs Appliances fridge & Dishwasher(2021), Washer & dryer (2022), Stove (2023) and Basement appliances. Conveniently located in a desirable Ottawa neighbourhood, this property offers quick access to schools, shopping, transit, and parks making it an ideal home for families, professionals, or investors alike. Dont miss this opportunity to own a move-in ready home with income-generating potential at 3001 Rankin Street. Basement currently rented for 1950/month, upstairs was previously rented for 2,450. (id:19720)
Engel & Volkers Ottawa
291 Dalhousie Street
Ottawa, Ontario
Looking for the perfect downtown Ottawa office? Welcome to your new business hub in the ByWard Market, one of the city's most vibrant and connected neighborhoods. Just steps from Parliament Hill, government buildings, the Rideau Centre, University of Ottawa, and surrounded by cafés and restaurants, this location offers unbeatable convenience for you, your team, and your clients. Choose from bright, professional private offices ranging from 100 to 150 sq. ft., ideal for solo professionals, startups, or growing businesses. Flexible lease terms from 12 to 24 months let you scale at your own pace. Enjoy access to a fully equipped shared kitchen, a professional boardroom, a cozy lounge area, and secure building access. High-speed Internet is ready to set up, mailbox rental services are available, and covered parking makes commuting hassle-free. This is more than just office space; it's a place to grow your business in Ottawa's most dynamic downtown district. Interested? Don't miss this out! (id:19720)
Exp Realty
15 Marwood Court
Ottawa, Ontario
Welcome to this stunning luxury home located in the highly desirable Stonebridge community, perfectly positioned with breathtaking views of the golf course. Spanning over 4,000 square feet of finished living space, this impressive residence sits on a generous pie-shaped lot of over 10,000 square feet, complete with a large in ground pool on a quiet court offering ample space for both indoor and outdoor living. As you step inside, you'll be greeted by a sophisticated, high-ceiling entrance that leads into a beautifully upgraded, open-concept granite chefs kitchen. Featuring top-of-the-line appliances, elegant cabinetry, and generous counter space, this kitchen is ideal for culinary enthusiasts and entertaining guests alike. The open layout flows seamlessly into the spacious living and dining areas, all adorned with luxurious finishes and bathed in natural light. With 3+2 large bedrooms and 4 bathrooms, this home provides comfort, space, and privacy for the entire family. The finished lower level includes a huge recreation room, a full bathroom, and an additional bedroom .Step outside to a beautifully landscaped yard, where you'll enjoy the in ground pool serene ravine views, and the peaceful backdrop of the golf course, perfect for relaxing evenings or lively gatherings. This property is a true gem ,offering luxury, space, and an unbeatable location. Make this exquisite home yours today! (id:19720)
Power Marketing Real Estate Inc.
463 Canotia Place
Ottawa, Ontario
Located in the family-friendly community of Fallingbrook, this 3 bedroom/3 bath END UNIT condo townhouse is the perfect opportunity for first-time buyers, investors, singles, or families. It is spacious, well-maintained, and has a practical layout that will suit a variety of lifestyles. Set on a quiet street and right across from the community park, the location is ideal for young families. Upon entering, the welcoming hallway w/ inside entry to the garage leads to the living/dining rooms with a wood-burning fireplace. Abundant light enters from the patio doors that open to the private yard. The kitchen offers plentiful counter & cabinet space, a flex area for a table or additional storage. A 2-piece bathroom is also located on the main floor. New carpeting covers the stairs leading up to the second floor. The primary is oversized & features a large walk-in closet & convenient en-suite bathroom. Two other generously sized bedrooms complete the upstairs level, along with 4-pc family bathroom. The partially finished basement provides additional room to relax, exercise, or play. Easy to maintain new laminate flooring on main & basement levels making clean-up easy. For EV owners, a convenient charger is already installed in the garage. Just minutes to the Ray Friel Recreation Centre, the largest recreation centre in the east end w/ its NHL-sized rinks, abundant recreation and exercise programs, and wave pool! (id:19720)
Solid Rock Realty
179 Foxborough Place
Thames Centre, Ontario
This new build by Qwest Homes offers a Net Zero Ready Energy Package with 2032 Sq ft of beautifully designed living space backing on to green space. The exterior features a white stone front accented with a board and batten/shake upper detail. An 8 front door opens into an open f loor plan finished with archways featuring white oak engineered hardwoods and large tiles. The hardwood stair case to the second floor features an open foyer with lots of natural light. 8 doors on the mainfloor complete with black hardware throughout to match the black interior frames of the windows creates a clean and modern feel. A walk in pantry off the kitchen with quartz countertops and built in appliances with a designer hood range creating an awesome space for family/friend gatherings. Second floor laundry with cabinetry to make life easier 8' interior doors throughout the main floor enhance the home's open and airy feel. Built as a high performance home with energy saving features triple pane windows throughout, R10 foam under the basement floor, hot water recirculation with 3 second wait time at all taps, Air Source heat pump with gas backup for low cost heating/cooling and may more. Built in the Foxborough subdivision featuring walking trails nearby and 10 minutes from the edge of London. (id:19720)
Comfree
39 Lentago Avenue
Ottawa, Ontario
Available November 1! This popular Mattamy Model, the Bluestone III is situated in the family- oriented neighbourhood of Half Moon bay. Perfect for growing families or professionals. The 2nd level is where you will find the beautiful open concept living/dining room. Modern kitchen features, ample cabinet space, SS appliances and breakfast bar with granite countertops. Patio door access to the lovely balcony; perfect for summer nights! The 3rd floor boasts a large, light filled Primary bedroom with a walk-in closet. Main bedroom has ample closet space and shares the full bath. Main floor features a large foyer with access to the garage, storage and laundry room. Rental application, Credit check, ID and pay stubs required (id:19720)
Exp Realty
2001 Dunollie Crescent
Ottawa, Ontario
Welcome to 2001 Dunollie Crescent, a beautiful end-unit townhome in the heart of sought-after Morgan's Grant. Perfectly situated on an expansive pie-shaped lot, this property offers privacy and outdoor living space rarely found in the area. From the moment you arrive, you'll appreciate the welcoming curb appeal and landscaped gardens that frame this home. NEW ROOF 40 YEAR TRANSFERABLE WARRANTY BEING INSTALLED WEEK OF OCTOBER 6TH.The main level features rich hardwood flooring and a tiled entry with a custom-built sitting bench for everyday convenience. A stylish formal dining room and an inviting living room filled with natural light create ideal spaces for entertaining and daily living. The eat-in kitchen, designed with a vaulted ceiling, enhances brightness and airiness, while tasteful updates make it a perfect spot for meals and gatherings. Shiplap feature walls add custom touches and character, while the décor flows seamlessly throughout, offering a true move-in-ready experience. Upstairs, discover a thoughtful layout with 3 bedrooms plus a versatile loft perfect as a home office, potential bedroom, children's playroom, or cozy reading nook. The home boasts 2.5 bathrooms, including a refreshed ensuite that blends modern comfort with function. The fully finished basement expands your living options with new luxury vinyl flooring (2025), a cozy gas fireplace, and plenty of flexible space for recreation, work, or relaxation. Step outside to a private backyard oasis: a fenced yard with lush gardens, a spacious deck and patio retreat, plus recessed deck lighting for evening ambiance. With a brand-new roof, transferable warranty, and recent price adjustment, this home is move-in ready, offering peace of mind for todays buyer. And with a location close to schools, parks, trails, shopping, and transit, 2001 Dunollie Crescent delivers charm, style, and convenience in one of Kanata's most desirable communities. (id:19720)
Royal LePage Team Realty
202 - 429 Kent Street
Ottawa, Ontario
Welcome to 429 Kent Street Unit 202 - an elegant one bedroom + den residence in the sought after Centropolis building, where contemporary style meets the convenience of downtown living! Thoughtfully designed with a bright and functional layout, this home offers the perfect balance of sophistication and comfort. Step inside to discover gleaming hardwood floors, expansive floor-to-ceiling windows, and an inviting open-concept living and dining area that creates a seamless flow throughout the space. The modern kitchen is equipped with stainless steel appliances, sleek cabinetry, and quartz countertops, making it as stylish as it is practical. The spacious Primary Bedroom provides a serene retreat with generous closet space and cheater access to the modern bathroom, while the separate den offers endless possibilities as a home office, study, or guest room! Enjoy the convenience of in-suite laundry, your own private balcony for morning coffee or evening unwinding, and the luxury + security of underground heated parking. Building amenities include indoor bike storage and an impressive rooftop terrace complete with BBQs, lounge areas, and sweeping city views - the perfect extension of your living space! Nestled in the heart of Centretown, this location places you just steps away from Ottawas most vibrant offerings. Indulge in some of the city's finest dining, cafés, boutiques, and entertainment on nearby Bank and Elgin Streets, or enjoy a leisurely stroll to cultural landmarks and the scenic paths along the Ottawa River. This exceptional condo with affordable condo fees truly delivers the best of urban living with a touch of luxury. Don't miss your chance to call Centropolis home! Come fall in love today! (id:19720)
RE/MAX Hallmark Realty Group


