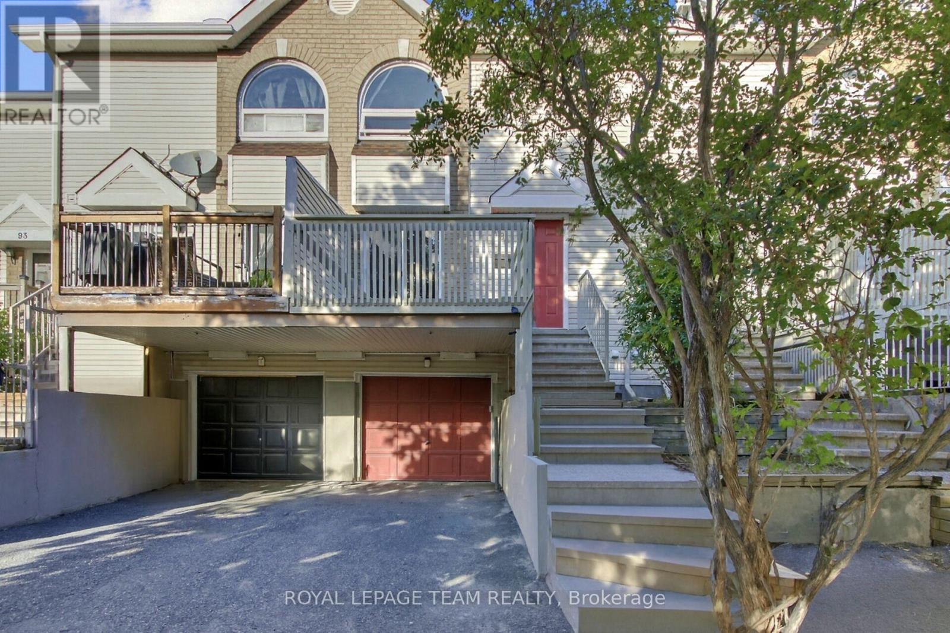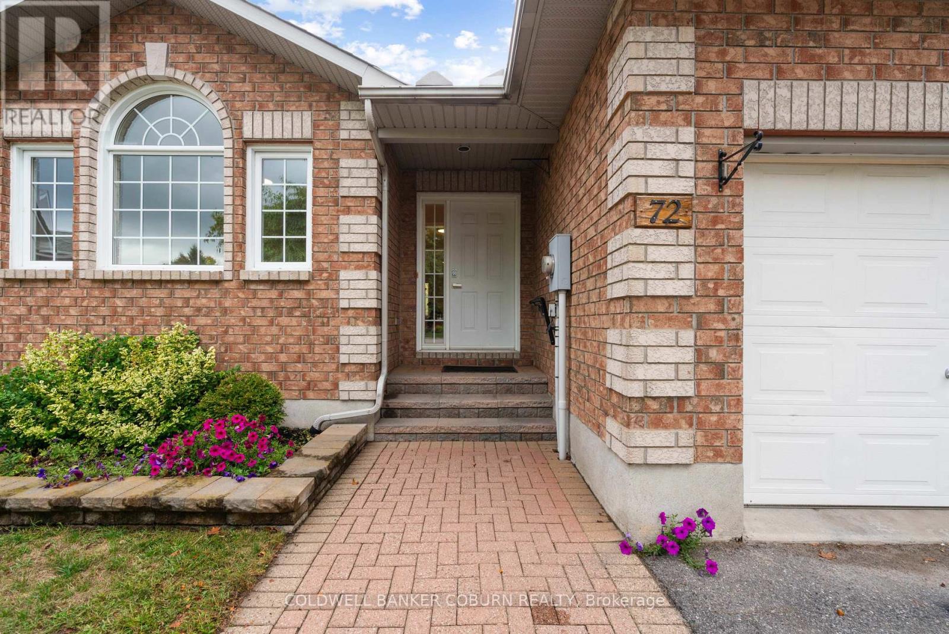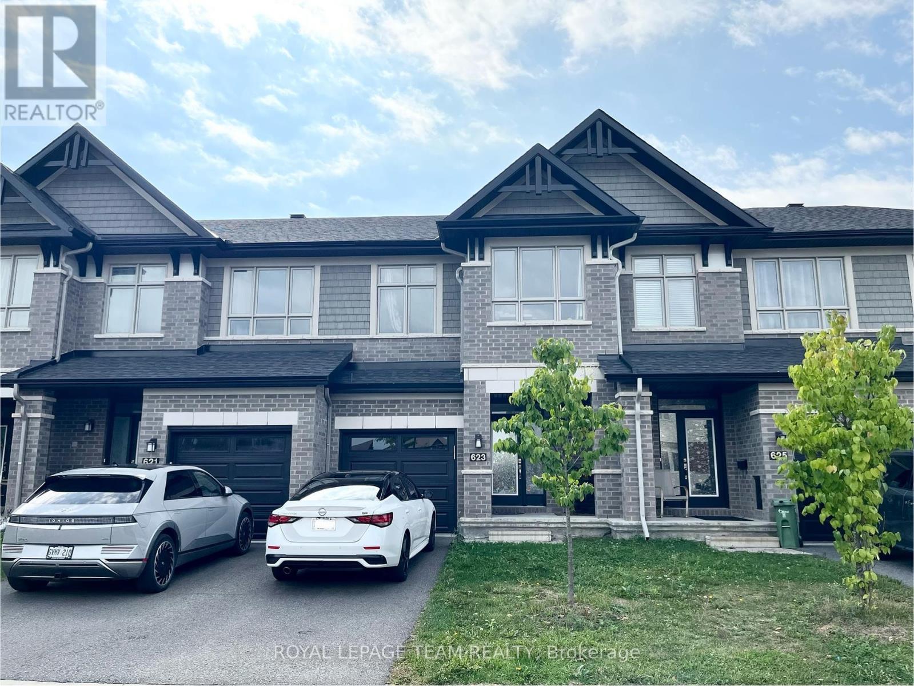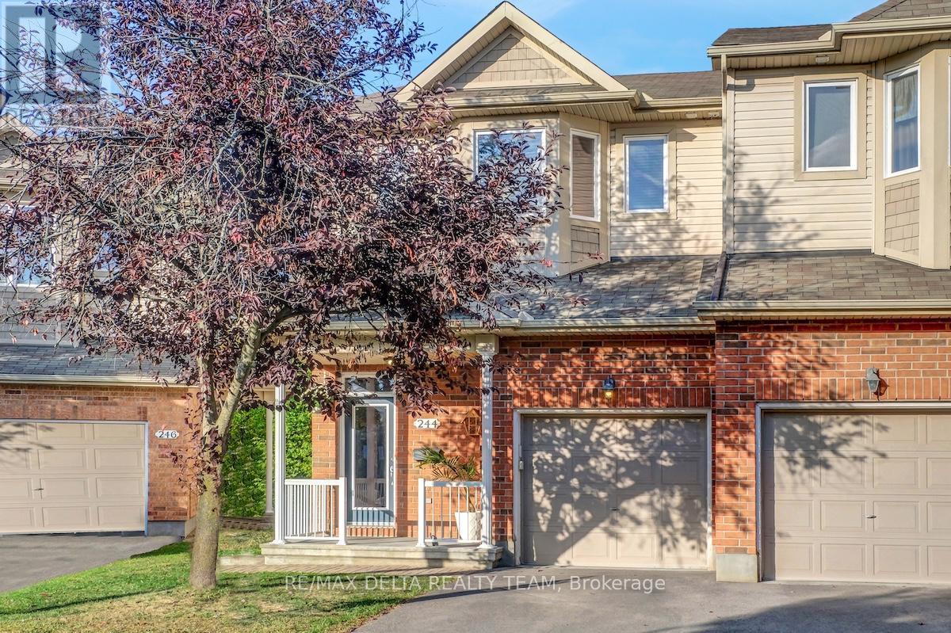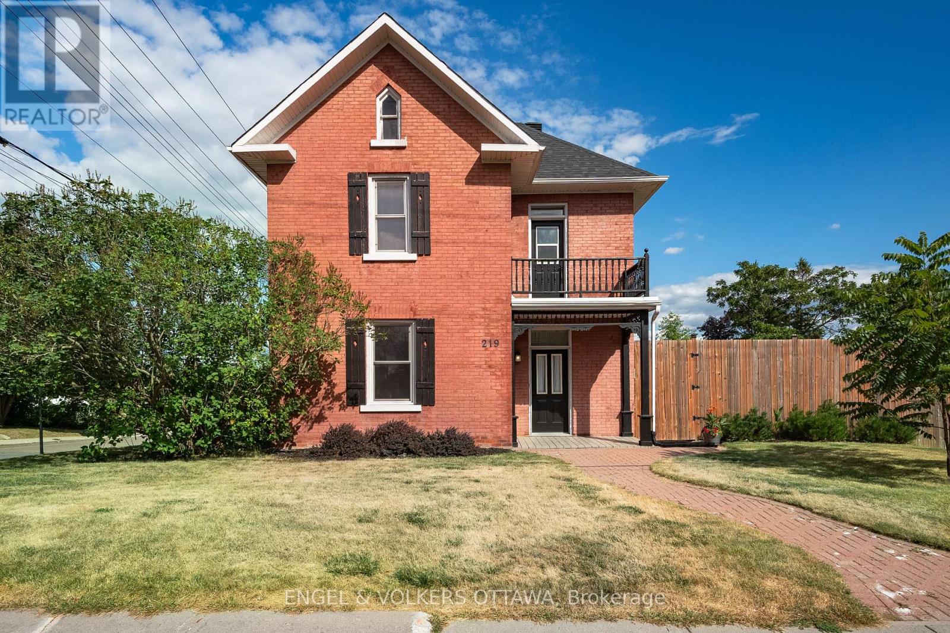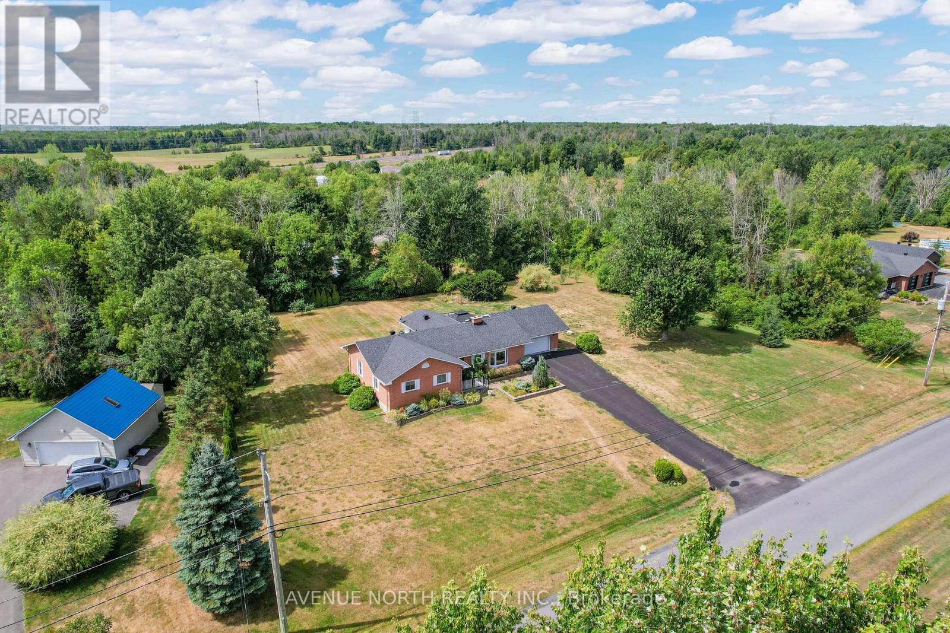Ottawa Listings
89 Thornbury Crescent
Ottawa, Ontario
Updated Freehold Townhouse steps from Algonquin College and College Square. Discover unbeatable value in this well maintained and freshly painted townhouse, perfectly suited for families, students, or savvy investors. Nestled in a sought-after location, this spacious gem offers both comfort and convenience. Enjoy an open-concept layout that seamlessly connects the living, dining, and kitchen area, ideal for entertaining or relaxing in style. Upstairs features three generously sized bedrooms, offering privacy and space for the whole family. The full finished basement boasts a separate entrance, cozy family room, guest suite, or potential rental income. Ample parking includes a single garage, covered carport, and 2 extra driveway spaces. This is more than a home, it's an opportunity. Whether you/re planting roots or expanding your portfolio, this townhouse delivers. Act fast, homes like this don't stay on the market for long! (id:19720)
Royal LePage Team Realty
72 Dr Gordon Crescent
North Grenville, Ontario
Kemptville semi detached bungalow in popular Applewood Estates. This home is located on a premium pie shaped corner lot with no rear neighbours. The exterior of the home is all brick with some established gardens. The layout is open concept and the combination living/dining has a corner gas fireplace and view to backyard. The patio door faces south so there is lots of natural light. Fresh contemporary white kitchen has stainless appliances and lots of counterspace. Gleaming hardwood floors through the main level with tile in the kitchen, foyers and baths. Primary bedroom has a walk in closet and a door to the main bath. Laundry is on the main level by the garage entry. Versatile front room perfect as a home office, den or additional bedroom. Downstairs adds to overall living space A fully finished bedroom with above grade window is great as a private guest bedroom. There is an additional 2 pc bath plus a large family room with an modern electric fireplace and mantle. Additionally, a dedicated workshop is also ready for your project or craft ideas. The basement is a walk out to the rear yard with mature trees and a garden shed. Roof approx 9 yrs old. Stackable Washer /dryer 2025. Hot water tank 2024. House has been freshly painted including interior doors and trim; new stainless hood fan and kitchen light fixtures. This subdivision is within walking distance to the hospital. It's a short drive to downtown for groceries, banking, restaurants and coffee shops. Please note that some photos are virtually staged. (id:19720)
Coldwell Banker Coburn Realty
623 Capricorn Circle
Ottawa, Ontario
Very well maintained townhouse located in family oriented neighbourhood in Riverside South. Features include spacious foyer, hardwood in living/dining room, main floor fireplace, open concept eat-in kitchen, S/S appliances and high level three doors refrigerator, quartz countertops all over the house, upgraded backsplash, master bedroom with walk-in closet, beautiful 4pcs en suit with bath tub, good size secondary bedrooms, cozy family room, occupying by a very clean and respect tenant, walking distance to to Vimy Memorial Bridge and shopping center, easy commute to work and all amenities. (id:19720)
Royal LePage Team Realty
5907 Second Line Road E
Ottawa, Ontario
Featuring 109 acres w/an Executive Custom Built 4 Bedroom & 4 Bathroom Bungalow, w/ a cement inground pool & tennis court. 2 large outbuildings, 32X48 heated carriage house w/2 pc bath & furnace. Barn 40'X80'. Entertainment size Bungalow with lots of potential. Large kitchen w/eating area leads to the family room w/sunken seating area, a fireplace & bar. The Dinning room features a butler pantry & wine cellar. The living room w/a wood fireplace and access to the library. Walk through the 38' atrium to the 4 bedrooms & enjoy views of the pool, screened porch and 3rd fireplace. House is leased at $4500 per month, tenants pays all utilities. Please allow 24 on all showings. (id:19720)
Coldwell Banker Sarazen Realty
1902-1947 River Road
Ottawa, Ontario
Future development site. Superb potential in very desirable area, featuring 179.8 acres on River Road, near the town of Manotick. Property located on River Rd, 5 KM South of Mitch Owens Rd & 2 KM South of Rideau Forest subdivision on River Rd & across Kelly's Landing. Property includes water access. Lot size 2000' feet frontage X 4000' feet depth, road frontage on River Rd 1200' feet. Asking Price is based on $19,000.00 per acre. Survey on file. (id:19720)
Coldwell Banker Sarazen Realty
00 Wilson Road
Montague, Ontario
Spanning more than 200 acres, this expansive property offers endless opportunities for outdoor recreation and premier hunting experiences. Fronting 2 unopened township roads for easy access from Roger Steven's Drive and McGibbon Road. Please do not enter the property without your agent present. (id:19720)
Century 21 Synergy Realty Inc.
244 Parkrose Private
Ottawa, Ontario
Welcome to this stunning end-unit townhouse, offering the perfect combination of privacy, style, and comfort. Located on a spacious pie-shaped lot on a quiet, private street, with no rear neighbour, just a beautiful forested ravine, this home boasts 2 generously sized bedrooms, each with its own ensuite bathroom & walk-n closet for the ultimate in comfort and convenience.The beautifully renovated kitchen is a true highlight, featuring sleek stainless steel appliances, custom countertops. It's the perfect space for both cooking and entertaining.The finished basement provides a cozy retreat, complete with a fireplace, ideal for those cooler evenings. Enjoy natural light throughout the home, including the inviting 3 season sunroom a peaceful space to relax and take in the serene surroundings. As an end unit, this townhouse benefits from extra privacy and additional windows, filling the home with even more natural light. The expansive backyard backs onto a lush, forested ravine, providing both tranquility and a beautiful, nature-filled backdrop.This exceptional home is situated on a quiet, private street, just moments from local amenities and nature trails offering both seclusion and convenience. Other features includes, fully fenced & private backyard w/natural gas-line hook up for BBQ. Large fibreglass 13x10ft deck w/loads of storage space underneath. Close to beaches, trails, transportation, shopping & easy HWY 174 access. $134.50 /month private road fee includes snow removal and landscaping of common areas. (id:19720)
RE/MAX Delta Realty Team
2699 Fifth Line Road
Ottawa, Ontario
Land locked property Zoned EP (id:19720)
Royal LePage Team Realty
304 - 555 Brittany Drive
Ottawa, Ontario
ALL INCLUSIVE bright 2-bedroom, 1.5-bath condo located in the established Manor Park neighbourhood offers both comfort and convenience. The functional and spacious layout features separated living and dining areas, a warm kitchen with ceiling-height cabinets and ample counter space - an ideally sized unit with gleaming floors and carpet-free! The primary bedroom includes a private ensuite, while an in-unit storage room adds everyday practicality. Step onto the large west-facing balcony to enjoy beautiful sunset views and evening relaxation. Residents benefit from well-maintained grounds and amenities, including a saltwater outdoor pool, fitness centre, sauna, party room, community library, garden barbecue area, and 1 underground parking space. With groceries, shopping, restaurants, schools, Montfort Hospital, CMHC, NRC, parks, and trails all nearby - and easy access to transit, the LRT, Highway 417, and downtown in just 10 minutes - this building is a long-time favourite. PET AND SMOKE-FREE BUILDING. Rent includes all utilities! Clean, move-in ready, and available now. (id:19720)
Royal LePage Team Realty
219 John Street N
Arnprior, Ontario
Built in 1860, this remarkable all-brick home blends historic character with modern updates, offering the best of both worlds. From the moment you arrive, the striking red brick exterior and charming corner-lot presence welcomes you to this stunning home. Inside, you'll find four spacious bedrooms, two bathrooms, and an interior that has been thoughtfully designed to suit modern living while preserving the homes historic character. This includes refinished original hardwood flooring, an updated kitchen with white cabinetry, quartz countertops, wood accents and an added main floor powder room. The bright and welcoming sunroom is the perfect spot to relax with your morning coffee, enjoy a book, or take in the changing seasons.This homes beautifully updated interior showcases warmth and charm at every turn, offering a comfortable backdrop for both everyday life and entertaining. Outdoors, the fenced yard provides privacy and plenty of space for gardening, play, or gatherings with family and friends. Perfectly situated, this property is just minutes from Arnprior's vibrant town centre the hospital, scenic marina, and a variety of restaurants and shops. With its unique history, prime location, and carefully curated updates, this is a great opportunity to own a true Arnprior gem. (id:19720)
Engel & Volkers Ottawa
222 Cedarstone Street
Ottawa, Ontario
Don't miss this stunning semi-detached bungalow end unit, perfectly set on a huge premium oversized lot in the peaceful community of Richmond Village. Built by Longwood Homes in 2016, this move-in-ready home blends modern style with everyday comfort. Step inside to an inviting open-concept floorplan designed for effortless living. The great room impresses with soaring vaulted ceilings, a cozy gas fireplace, and gleaming hardwood floors. The modern white kitchen is a showstopper, featuring extended cabinetry, quartz countertops, stainless steel appliances, tile backsplash, and a breakfast bar an ideal space for entertaining family and friends. The primary suite offers a spacious walk-in closet and a luxurious 4-piece ensuite with a soaker tub and separate shower. A second generous bedroom, a full bathroom and the convenience of main floor laundry complete this level. The lower level is unfinished, offering endless potential with plenty of space and a rough-in for a future bathroom. Enjoy your morning coffee on the welcoming front porch or unwind in the fully fenced backyard. As an added bonus the home comes with an irrigation system to keep your lawn lush all summer. Located on a quiet, family-friendly street, this home is close to schools, parks, and shopping. A rare find you'll want to act fast! (id:19720)
Century 21 Action Power Team Ltd.
5514 Poplar Avenue
South Stormont, Ontario
At the Beaver Glen Estates, just minutes from Cornwall and Highway 401, morning light pours into the 4-season sunroom. You sip coffee under cedar beams and skylights while the house warms by a brick fireplace. The kitchen granite counters, stainless steel make breakfasts quick and tidy. Hardwood floors make cleanup easy. Day flows smoothly. Three main-floor bedrooms give everyone a quiet place to rest. Need space to focus? The big basement recreation room is divided into 3 living areas for many uses: a family movie night area, a calm remote-work space corner, a fitness area for working out, yoga or meditation, or a living spot for guests or an in-law suite to earn additional income. There's also a cold storage room to have food, drinks, or seasonal items that need cooler temperatures. Afternoons stretch outside. On about 1.2 acres, you see the kids running around having fun, your pets roam, and you grill dinner on the deck under the gazebo. A solid shed keeps your personal belongings organized. Evening is calm and comfortable with natural-gas heat and central air conditioning. Looking ahead? The zoning lets you dream bigger, where you can potentially add a coach house/garden suite, run a home-based business location, or build an extra garage or storage building. Grow as life changes. As a bonus, the Seller will cover your legal fees, up to $2,000, at closing - more money for move-in day. Like the space and options? Book your tour to check it out in person or online. (id:19720)
Avenue North Realty Inc.


