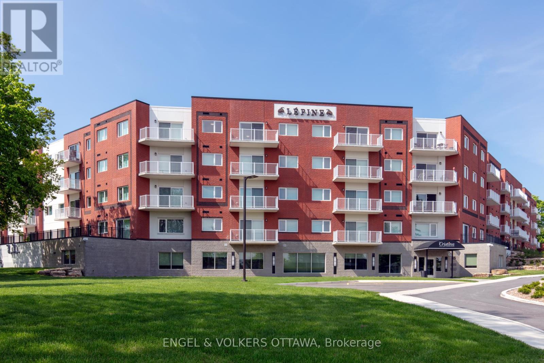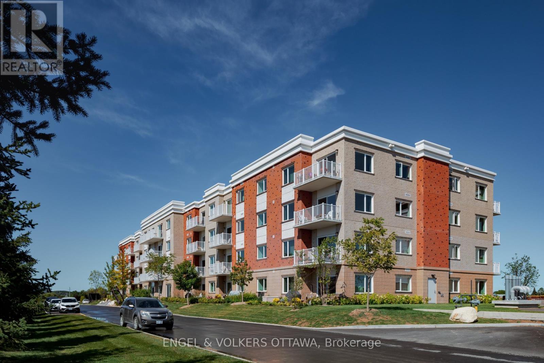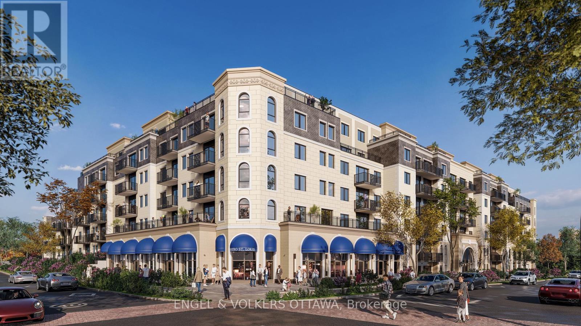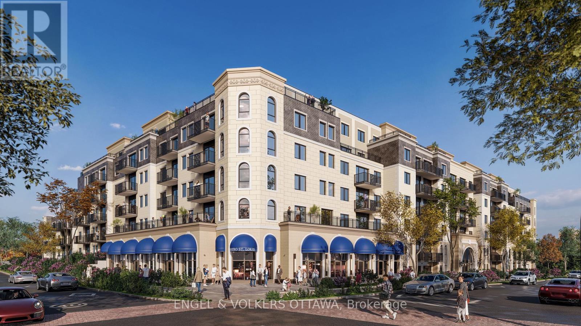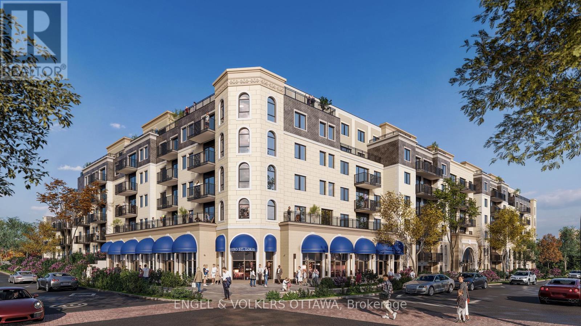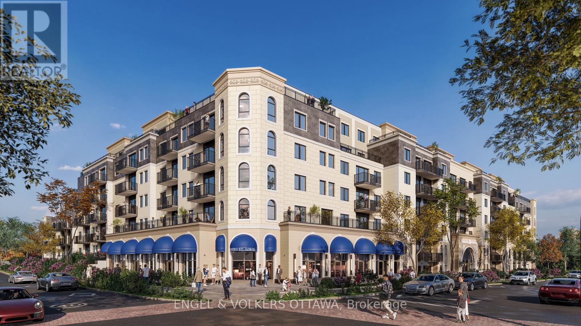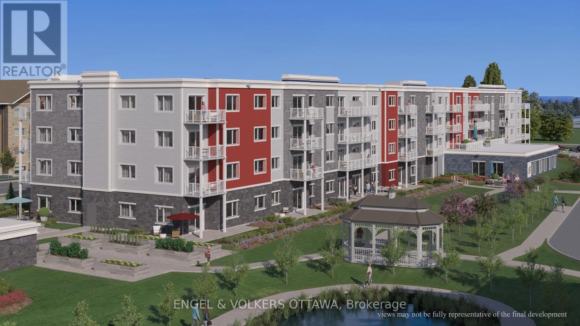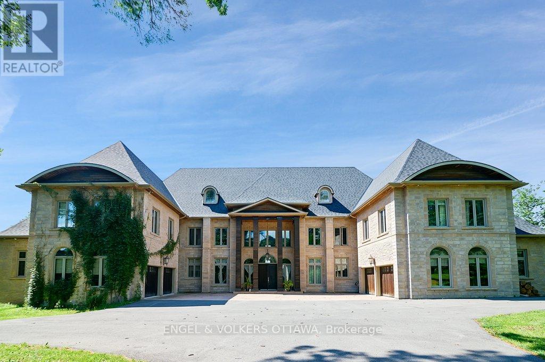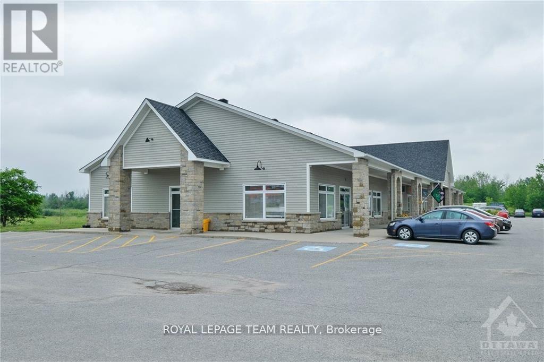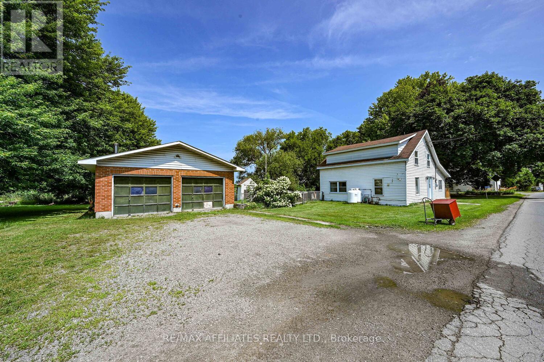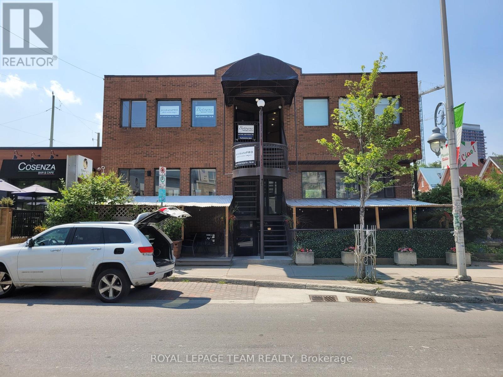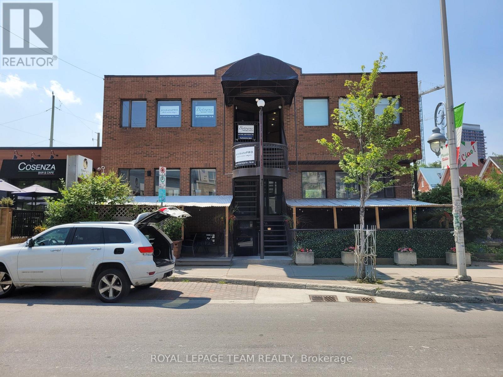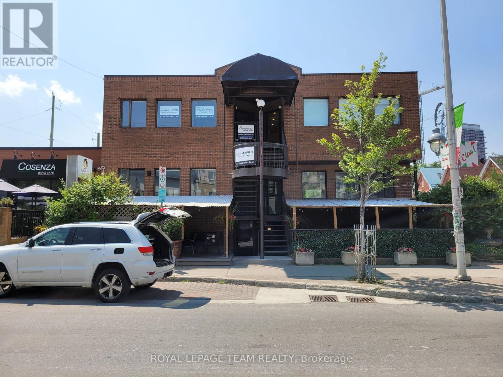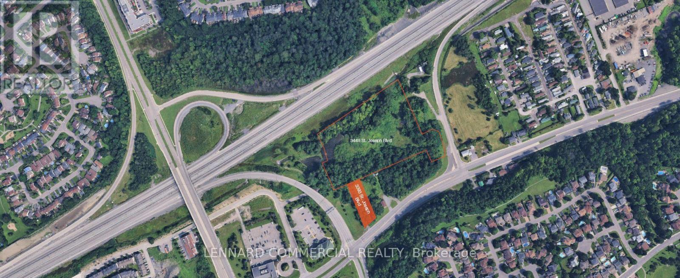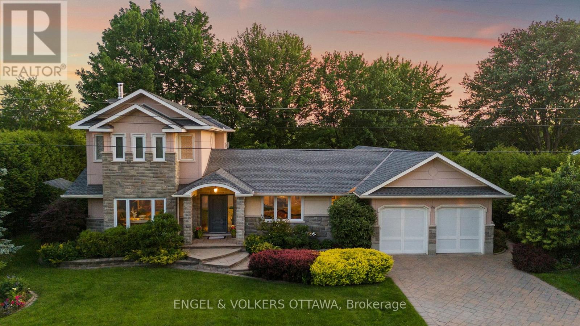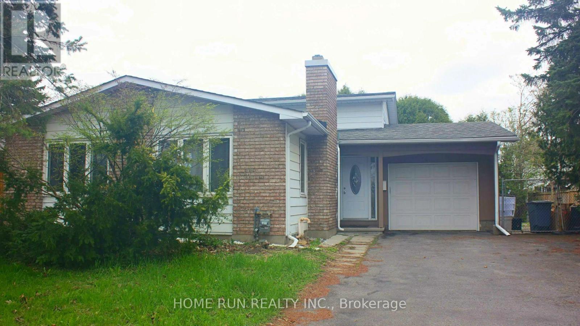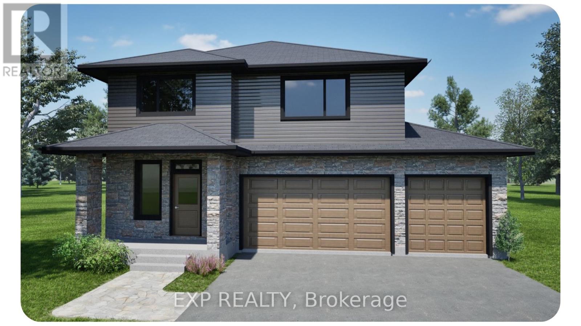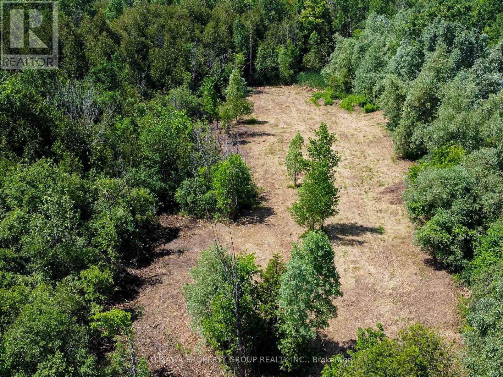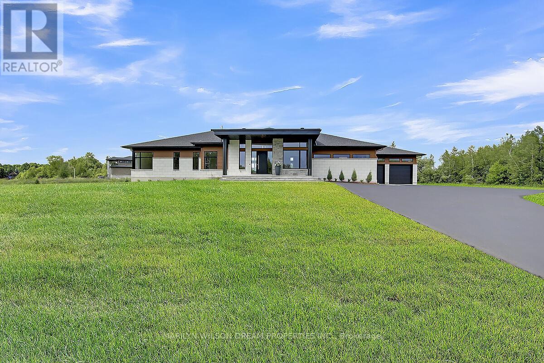Ottawa Listings
305 - 45 Elmsley Street
Smiths Falls, Ontario
Now leasing a spacious 1-bedroom + office suite in the heart of Smiths Falls, featuring 942 sq. ft. of modern living space and a private terrace overlooking the courtyard. This open-concept home boasts high ceilings, natural wood cabinetry, granite countertops, and elegant finishes throughout. The versatile office space is perfect for remote work or relaxation. Enjoy the convenience of in-suite laundry, large windows for natural light, and luxury flooring. Residents have access to a range of top-tier amenities, including a state-of-the-art fitness centre, yoga studio, social lounge, garden paths, and a beautifully landscaped courtyard. Secure heated underground parking, bicycle storage, and resident storage lockers provide additional convenience. Designed for comfort and energy efficiency, the building features concrete construction, double-insulated walls, advanced climate control, and LED lighting throughout. Move-in ready! Contact today to schedule a private viewing. Parking space is extra. Suite finishes may not be exact to photos, finishes may vary. Don't miss your opportunity to live in a unit valued at $640,000! (id:19720)
Engel & Volkers Ottawa
308 - 459 Barnet Boulevard
Renfrew, Ontario
Now leasing a beautifully designed 1-bedroom + den suite, offering 955 sq. ft. of modern living space. This open-concept unit features high-end finishes, a gourmet kitchen with premium appliances and quartz countertops, and a versatile den perfect for a home office or guest space. Expansive windows flood the space with natural light, while a private balcony provides a perfect retreat. Enjoy in-suite laundry, luxury plank flooring, and ample storage for added convenience. Residents have access to premium amenities, including a fitness centre, social lounge, and landscaped outdoor areas. Ideally located near shopping, dining, and transit, this unit is move-in ready and designed for comfort and style. Contact today to book a private viewing! Parking space is extra. Suite finishes may not be exact to photos, finishes may vary. Don't miss your opportunity to live in a unit valued at $710,000! (id:19720)
Engel & Volkers Ottawa
137 - 1050 Canadian Shield Avenue
Ottawa, Ontario
Expansive 1-bedroom + office + powder room (LX) apartment with private, walk out terrace, offering a bright and modern living space. Features include multilayered hardwood flooring, granite kitchen countertops, natural wood cabinetry, and 9-foot ceilings in the main living area. Built for comfort and efficiency with acoustically insulated panoramic windows, individual temperature control, and high-efficiency heating/cooling. Carré Saint Louis features: Party room, Saltwater pool, yoga room, fitness centre, courtyard with water features, garden path network, heated underground parking, storage lockers and bicycle storage. Parking available at additional cost. Secure concrete construction ensures superior soundproofing. Residents enjoy underground parking, key-fob access, CCTV security, and access to Kanatas parks, shopping, and dining. Don't miss your opportunity to live in a unit valued at $1,090,000! (id:19720)
Engel & Volkers Ottawa
220 - 1050 Canadian Shield Avenue
Ottawa, Ontario
Spacious 1-bedroom + office + powder room (LX) apartment with balcony, offering 1,168 sq. ft. of open-concept living. Features multilayered hardwood flooring, granite kitchen countertops, natural wood cabinetry, and 9-foot ceilings in the main living area. Designed for comfort with acoustically insulated panoramic windows, individual temperature control, and high-efficiency heating/cooling. Carré Saint Louis features: Party room, Saltwater pool, yoga room, fitness centre, courtyard with water features, garden path network, heated underground parking, storage lockers and bicycle storage. Parking available at additional cost. Concrete construction ensures superior soundproofing. Residents enjoy underground parking, key-fob access, CCTV security, and access to vibrant Kanata amenities, including parks, shopping, and dining. Don't miss your opportunity to live in a unit valued at $1,400,000! (id:19720)
Engel & Volkers Ottawa
426 - 1050 Canadian Shield Avenue
Ottawa, Ontario
Spacious 2-bedroom + office apartment with balcony, offering 1,132 sq. ft. of open-concept living. Features include multilayered hardwood flooring, granite kitchen countertops, natural wood cabinetry, and 9-foot ceilings in living areas. The concrete construction ensures excellent soundproofing, whilelarge panoramic windows bring in natural light. Enjoy modern comforts with individual temperature control, high-efficiency heating/cooling, and underground parking. Carré Saint Louis features: Party room, Saltwater pool, yoga room, fitness centre, courtyard with water features, garden path network, heated underground parking, storage lockers and bicycle storage. Parking available at additional cost. Located in a vibrant Kanata neighbourhood with nearby amenities and green spaces. Secure, pet-friendly building with key-fob access and CCTV monitoring. Don't miss your opportunity to live in a unit valued at $1,360,000! (id:19720)
Engel & Volkers Ottawa
108 - 1050 Canadian Shield Avenue
Ottawa, Ontario
Modern 2-bedroom apartment with private, walk out terrace offering 1,029 sq. ft. of thoughtfully designed living space. Features include multilayered hardwood flooring, granite kitchen countertops, natural wood cabinetry, and 9-foot ceilings in the main living area plus 200 sq ft terrace! The concrete construction ensures superior soundproofing, while acoustically insulated panoramic windows bring in plenty of natural light. Residents enjoy individual temperature control, high-efficiency heating/cooling, underground parking, and secure key-fob access with CCTV monitoring. Located in a vibrant Kanata community with access to parks, shopping, and dining. Carré Saint Louis features: Party room, Saltwater pool, yoga room, fitness centre, courtyard with water features, garden path network, heated underground parking, storage lockers and bicycle storage. Parking available at additional cost. Don't miss your opportunity to live in a unit valued at $1,360,000! (id:19720)
Engel & Volkers Ottawa
118 - 277 Coleman Street
Carleton Place, Ontario
Now pre-leasing a 1-bedroom + private, walkout terrace with a 942 sq. ft. open-concept design, high-end finishes, and a private terrace facing the courtyard. This thoughtfully designed home offers a modern kitchen with granite countertops and natural wood cabinetry, a spacious living area with 9-ft ceilings, and a versatile office space perfect for work or relaxation. Enjoy the convenience of in-suite laundry, premium flooring, and oversized windows that bring in natural light. Residents have access to premium amenities, including a fitness centre, saltwater pool, yoga studio, landscaped gardens, and a social lounge. Built for comfort and energy efficiency, the building features concrete construction, insulated walls, and advanced climate control systems. Secure underground parking and bicycle storage are available. Don't miss your opportunity to live in a unit valued at $910,000! (id:19720)
Engel & Volkers Ottawa
304 - 277 Coleman Street
Carleton Place, Ontario
Discover upscale living in this rear-facing 2-bedroom suite at Lépine Apartments in Carleton Place. Spanning 1,157 sq. ft., this thoughtfully designed residence offers high-end finishes, an open-concept layout, and a private balcony overlooking scenic surroundings. Enjoy a modern kitchen with granite countertops and natural wood cabinetry, as well as spacious bedrooms with 9-ft ceilings, oversized windows, and a luxurious bathroom with a walk-in shower. Residents have access to top-tier amenities, including a fitness centre, saltwater pool, yoga studio, party room, and a landscaped courtyard. Johanne's Gardens features: party room, bicycle storage, fitness centre, pickleball court, yoga studio, change rooms, courtyard, gazebo, communal garden, garden path network, saltwater pool, heated underground parking and storage lockers. Designed for comfort and energy efficiency, the building features concrete frame construction, double-insulated walls, in-suite heat pumps, and LED lighting throughout. Secure underground parking and bike storage are available. Parking is an additional cost. Don't miss your opportunity to live in a unit valued at $1,120,000! (id:19720)
Engel & Volkers Ottawa
2892 Presquile Road
Alfred And Plantagenet, Ontario
Welcome to 2892 Presquile Road, an exquisite estate sitting on 20 acres of waterfront, inspired by the Chateau de Champlatreux in France. This luxurious property boasts a total of 6 bedrooms and five bathrooms, featuring custom doors and soaring 22-foot high ceilings throughout. Step inside to find oak flooring and tile entrance leading to spacious living areas, including a chef's ream kitchen that features granite counters, a 4-burner gas stove, double oven with a warming drawer, and a built-in coffee maker and dishwasher, as well as walk-in pantry. The primary bedroom offers an ensuite bathroom and two walk-in closets. Other highlights include an infinity pool with lounge area, private dock, tiled garages that can serve as a wash bay, a rink-sized 125 x 55 arena building, tiled mudroom near the kitchen, and a Gramercy Park Hotel fireplace and chandelier. This estate is a perfect blend of luxury, comfort, and practicality, ready to offer you an unparalleled living experience. (id:19720)
Engel & Volkers Ottawa
1a - 453 Ottawa Street
Mississippi Mills, Ontario
1375 SQ/FT for lease on Ottawa Street in Almonte on a busy strip in this fully leased plaza! Available immediately. Free plaza parking and free signage. 2 places for signage. Lots of new development in the area. Rent is $20/SF net, additional rent is $7/SF. (Approx $3,100/month + HST) Nearby tenants include RBC Bank, Dollarama, Rexall Drugstore, Home Hardware, Tim Hortons, Shoppers Drug Mart, Independent Grocery, Equator's Coffee. 10 mins to HWY 417, 20 mins to Kanata, Canadian Tire Centre and Tanger Outlets, 10 mins to Carleton Place. C3 Highway Commercial zoning allowing for a multitude of uses. Ideal for any medical, retail or office users. New Furnace and A/C in this unit. High household income of $110,382 in a 5km radius. Weavers Way (Minto - 530 homes) coming 2025, eQ Homes coming 2025. (id:19720)
Royal LePage Team Realty
868 Mountainview Avenue
Ottawa, Ontario
Prime Development Lot in Whitehaven 80' x 154' | Zoned R1O, Draft Zoning N2C (2026)An exceptional opportunity in one of Ottawas most desirable neighbourhoods! This expansive 80 x 154 lot is located in the heart of Whitehavena quiet, family-friendly enclave known for its generous lots, mature trees, and strong community feel. Currently zoned R1O, the property is slated for N2C zoning under the City of Ottawas proposed 2026 by-law, offering exciting development potential. The existing structure is a 3-bedroom, 1-bathroom bungalow that can be renovated, rented, or fully redeveloped to suit your vision. Steps to NCC pathways, parks, top-rated schools, Carlingwood Mall, transit, and easy access to downtown. Sold for land value only. No interior showings or warranties on the structure. Currently tenanted with flexible occupancy options. (id:19720)
Lpt Realty
1028 County 16 Road
Merrickville-Wolford, Ontario
Welcome to Your Next Chapter in the Charming Hamlet of Jasper! Nestled on a spacious lot backing directly onto Irish Creek, this 3-bedroom, 2-bath home offers a rare opportunity to embrace waterside living at an affordable price. Whether you're looking to break free from renting or start your real estate investment journey, this home delivers both comfort and potential in a peaceful, community-oriented setting. Step inside to discover a warm and welcoming layout featuring a large living room perfect for relaxing evenings, a bright and functional galley-style kitchen with ample counter space, and a separate dining area ideal for hosting family and friends. The convenience of main-floor laundry and a full bathroom adds to the everyday ease of living. Upstairs, you'll find three well-sized bedrooms and another full bathroom, providing plenty of room for a growing family or home office needs. The partially fenced yard is great for kids or pets, while the backdrop of Irish Creek invites year-round enjoyment launch a kayak from your backyard on summer evenings, or lace up your skates for a backyard rink in the winter months. A true bonus is the double-car garage, offering great space for a workshop, extra storage, or simply keeping your vehicles sheltered from the elements. Located just a short drive to amenities in Smiths Falls or Merrickville, and with direct water access connecting to the UNESCO World Heritage Rideau Canal, this is a location that blends country charm with outdoor adventure. Don't miss this opportunity to make a move into homeownership book your showing today and unlock the possibilities of life in Jasper! (id:19720)
RE/MAX Affiliates Realty Ltd.
202 - 180 Preston Street
Ottawa, Ontario
Turnkey office/retail space in the heart of Little Italy! This space features 750 square feet of space that can be combined with the adjacent space to create 1500 square feet. The space features tons if windows throughout allowing for tons if natural light to flow through along with a great view and exposure over Preston Street. The space features bright open space with modern finishes, a built out kitchenette with dishwasher and sink, and a bathroom. Space features modern flooring and lighting throughout. Parking available. Hundreds of amenities within walking distance and mere steps to future LRT station. High signage visibility on Preston and both East and West windows. Gas and Hydro separately metered (split with the adjacent Tenant if leased separately). Water included. If leased with the adjacent space, lease rate will be $5,000/month. See MLS X12290260 and X12290322 (id:19720)
Royal LePage Team Realty
The Regional Group Of Companies Inc.
200 - 180 Preston Street
Ottawa, Ontario
Turnkey office/retail space in the heart of Little Italy! This space features UP to 1500 square feet of retail / office space which potentially demisable in half to 750 square feet if required. The space features tons if windows throughout allowing for tons if natural light to flow through along with a great view and exposure over Preston Street. The space features bright open space with modern finishes, a built out kitchenette with dishwasher and sink, 2 bathrooms, and a large built out office. Space features modern flooring and lighting throughout. Two parking spaces included. Hundreds of amenities within walking distance and mere steps to future LRT station. High signage visibility on Preston and both East and West windows. Gas and Hydro separately metered. Water included. See MLS X12290322 and X12290462. (id:19720)
Royal LePage Team Realty
The Regional Group Of Companies Inc.
201 - 180 Preston Street
Ottawa, Ontario
Turnkey office/retail space in the heart of Little Italy! This space features 750 square feet of space that can be combined with the adjacent space to create 1500 square feet. The space features tons if windows throughout allowing for tons if natural light to flow through along with a great view and exposure over Preston Street. The space features bright open space with modern finishes, bathroom, and a large built out office. Space features modern flooring and lighting throughout. Parking available. Hundreds of amenities within walking distance and mere steps to future LRT station. High signage visibility on Preston and both East and West windows. Gas and Hydro separately metered (split with the adjacent Tenant if leased separately). Water included. If leased with the adjacent space, lease rate will be $5,000/month. See MLS X12290260 and X12290462 (id:19720)
Royal LePage Team Realty
The Regional Group Of Companies Inc.
3449 St Joseph Boulevard
Ottawa, Ontario
Great opportunity to purchase a main street property in a high-traffic area. Located in the Orleans community of East End Ottawa, a fast-growing and desirable neighborhood. Sale being conducted through a Court Appointed Receiver submission of offers on vendor form of agreement to be submitted on September 17, 2025. Up to 7.625 acres of land are available for sale on two distinct adjacent properties. The properties, although adjacent, are owned by two different companies and are being marketed together, but can be sold independently. If both parcels are being purchased together, there needs to be a distinct offer for each property. 3449 St. Joseph Boulevard (3449) is a 7.12 parcel of vacant land located to the north of St. Joseph Boulevard with frontage along the south side of Highway 174 and along the west side of its eastbound on-ramp access, in the community of Orleans in Ottawa's east end. (id:19720)
Lennard Commercial Realty
3393 St Joseph Boulevard
Ottawa, Ontario
Great opportunity to purchase a main street property in a high-traffic area. Located in the Orleans community of East End Ottawa, a fast-growing and desirable neighborhood. Sale being conducted through a Court Appointed Receiver submission of offers on vendor form of agreement to be submitted on September 17, 2025. Up to 7.625 acres of land are available for sale on two distinct adjacent properties. The properties, although adjacent, are owned by two different companies and are being marketed together, but can be sold independently. If both parcels are being purchased together, there needs to be a distinct offer for each property. 3993 St. Joseph Boulevard (3993) is a 0.525-acre site, which is also vacant, located directly on the north side of St. Joseph Boulevard, providing access to the main street artery, and abuts the south side of 3449 St. Joseph Boulevard (id:19720)
Lennard Commercial Realty
24 Doris Avenue
Ottawa, Ontario
Situated on a private, tree-lined lot backing onto NCC greenspace, 24 Doris Avenue offers $100,000+ in custom stained glass and over $100,000 in landscaping. This custom home sits in the heart of Kemp Park, surrounded by an enclave of fellow expansive custom homes. The main level welcomes you with an elegant stone-clad portico and arched entry, opening to a grand foyer with custom stained glass and rich cherry wood floors. At the heart of the home, a spacious open-concept living and dining area features a floor-to-ceiling stone fireplace, coffered ceiling, and oversized windows framing the serene backyard. The chef's kitchen is equally impressive, boasting an oversized island with black-and-gold granite, extensive cherry wood cabinetry, and premium stainless steel appliances - perfect for hosting or casual family meals. Off the kitchen, a dedicated office provides an ideal workspace, while a full steam room with shower offers a spa-like experience. Two generous main floor bedrooms, a beautifully appointed full bath, and a laundry area just off the garage complete this level. Upstairs, the private primary suite with vaulted ceilings, a natural gas fireplace, expansive windows, and tranquil views is designed for relaxation. The ensuite features a deep soaker tub, walk-in glass shower, dual vanities with granite counters, and elegant finishes throughout. The fully finished lower level offers exceptional flexibility. A bright recreation room, dedicated home theatre, and gym accommodate a variety of lifestyle needs. Outdoors, the landscaped backyard is an entertainer's dream. A large interlock patio, outdoor fireplace, and natural gas BBQ connection make outdoor living seamless. The property spans over a third of an acre, offering privacy and a rare connection to surrounding greenspace. With close proximity to schools, parks, the Airport Parkway, and South Keys Shopping Centre, this exceptional home offers luxurious city living in a tranquil, sought-after setting. (id:19720)
Engel & Volkers Ottawa
166 Withrow Avenue
Ottawa, Ontario
Prime Location Cash Cow Property! Rare High-Yield Investment! Ideal for Multi-Generational Living! This exceptional property combines urban convenience with residential tranquility, situated in a peaceful neighborhood at the heart of Nepean. Just steps away from Algonquin College, commercial hubs, and public transit. This turnkey property offers unparalleled configuration flexibility - perfect for student housing, multi-family residence, or hybrid live-in investment. Property offers 6 above ground bedrooms + 2 basement bedrooms with 3 Full Bathrooms and Dual-Chef Kitchen with complete duplicate cooking stations. It makes a market unicorn with immediate revenue potential. The monthly rental income for the property can reach over CAD 6,000. Additionally, part of the driveway can be rent out for use by nearby students. The interior of the house is in good condition both utilities and finishes, including hard and soft renovations, require no additional repairs, making it ready to be used as a rental property. This property also holds significant potential for future redevelopment and expansion. It could potentially be developed into a 10-unit apartment building in the future, with projected monthly cash flow reaching up to CAD 36,000 at peak performance. You are welcome to schedule an on-site viewing at any time! 24hrs irrevocable on all offers. HWT is owned. (id:19720)
Home Run Realty Inc.
1228 Amesbrooke Drive
Ottawa, Ontario
Welcome to this modern all-brick bungalow nestled on a quiet, family-friendly street in a prime location, just minutes from multiple schools including Algonquin College & College Square shopping, public transit, and with easy access to Highway 417, making daily commutes and errands a breeze! This home has been tastefully updated and meticulously maintained, featuring a beautifully landscaped front and rear yard. Step into your private backyard oasis complete with a massive salt water inground swimming pool, interlock patio stones, and an oversized storage shed, perfect for summer entertaining or relaxing weekends at home. Inside, enjoy 2 bedrooms, including an ultra spacious primary bedroom that was previously two rooms, easily converted back if desired. The main level features refinished hardwood flooring (2023), a modern 3-piece bathroom and an updated kitchen (2023) with granite countertops, modern white cabinetry and new stainless steel appliances (2023). A side entrance offers excellent in-law suite potential, leading to a finished basement with a large family room featuring a wood-burning fireplace, a 2-piece bathroom and a versatile den/workshop. Additional upgrades include: air conditioner (2023), furnace (2019), kitchen and laundry appliances (2023) and driveway (2023). 200 AMP Electrical panel. This is a move-in ready gem with exceptional outdoor space, modern updates and unbeatable convenience, don't miss your opportunity to make it yours! (id:19720)
Avenue North Realty Inc.
621 Crevier Walk
Ottawa, Ontario
This is a 3-bedroom townhouse with a fully finished basement, backing onto the future park. Well-maintained, with 9 ft ceilings and a fantastic layout, custom blinds on all the windows. it features an open concept kitchen with granite countertops and plenty of cabinets. Hardwood flooring covers the entire first level, leading to the second level with 3 generously sized bedrooms and 2 full bathrooms. The primary bedroom offers a 4-piece en-suite bathroom. Looking out the windows shows the future park. The fully finished basement features a large recreation room. It's a 7-minute drive to the plaza which offers Movati, cinemas, restaurants and more (id:19720)
Royal LePage Team Realty
140 Frank Fisher Crescent
Mississippi Mills, Ontario
Discover the perfect balance of rustic charm and timeless elegance in this thoughtfully designed two story, 4-bedroom, 2.5-bathroom home with anattached 3-car garage. Located in the prestigious White Tail Ridge community just north of Almonte, this home offers exceptional craftsmanship and a smart layout ideal for modern living. This beautifully crafted home features sleek quartz countertops with undermount sinks, custom Laurysen cabinetry that blends style and function, and beautiful hardwood flooring that flows seamlessly throughout the main living areas. The spacious kitchen includes a pantry and opens into an open main living space, perfect for everyday living and entertaining. A gorgeous tiled shower enhances the elegant ensuite in the private primary suite, offering a luxurious touch. The polar-foamed basement is drywalled, wired to code, and includes a 3-piece rough-in, ready for future expansion. Move-in is slated for Spring 2026, with time still remaining to customize your finishes and make it your own. Set just minutes from the charming historic downtown of Almonte home of James Naismith and full of scenic riverfront, heritage architecture, boutiques, and restaurants - this is small-town living at its finest. Don't miss your opportunity to own a truly special home in one of Ontario's most picturesque communities. Secure your dream home today! (id:19720)
Exp Realty
1578 Ramar Way
Ottawa, Ontario
Nestled on a serene cul-de-sac, this expansive 1.81-acre lot in Metcalfe offers unparalleled privacy and a family-friendly atmosphere. Your future backyard will be facing southwest, ensuring plenty of sunlight throughout the day - perfect for gardens, outdoor entertaining, or simply enjoying the natural beauty that surrounds you. Perfectly situated in a prime location, you'll savor the peace and quiet of country living while still being conveniently close to fantastic schools, shopping ,and golf. Easily enjoy the vibrant amenities of the city within an easy commute. This property is a blank canvas, ready for you to build your dream home and create the perfect haven for your family. Whether you envision a sprawling estate or a cozy retreat, the possibilities are endless. Don't miss this opportunity to own a piece of paradise in the desirable Metcalfe-Greely area! (id:19720)
Ottawa Property Group Realty Inc.
1070 Green Jacket Crescent
Ottawa, Ontario
Beautifully appointed custom designed bungalow offering elegance and sophistication. Spectacular lot in estate subdivision with executive homes. Built by Patterson Homes, this residence has never been lived in! Attractive Dominion stone exterior & grand circular driveway. This breathtaking home is graced with magnificent scale, an abundance of natural light, high ceilings & an open floor plan. Whether you want privacy & relaxation or the perfect entertainment venue, this property is it! Step inside and you will find classic and contemporary design elements, offering a relaxed elegance. Over 3500 sq ft on main level & 3100 sq ft of livable space on the lower level. Flooring is Vidar white oak hardwood and 30" x 30" porcelain tiles from Italy. This home features a gourmet kitchen equipped with Fisher Paykel high-end appliances, a large quartz waterfall island, custom Louis L'artisan cabinetry, wet bar & a butler's pantry. Flowing effortlessly into spacious living areas adorned with custom stone gas fireplace. Triple patio doors opening to the expansive hardwood deck, allowing for indoor-outdoor entertaining. Elegant office with frameless glass sliding doors & custom wine display. The primary suite boasts a spacious bedroom with patio doors to deck, a spa-like ensuite with a soaker tub, a walk-in double shower, dual vanities, heated floor & a custom walk-in closet. Two additional bedrooms with shared bath. Oversized mudroom with powder room & dog washing station. Solid maple floating staircase to lower level. High ceilings & in-floor radiant heating throughout. Spectacular 700 sq ft rec room with wet bar, fully sound insulated theatre, 4th bedroom, versatile bonus room for additional bedroom or gym, full bath with sauna, powder room, ample storage & direct access from garage. Fully insulated massive 5 car garage features 14' ceilings & fast EV charger. Windows by Marlboro custom windows. Lutron lighting & networking wiring throughout. Tarion warranty included. (id:19720)
Marilyn Wilson Dream Properties Inc.


