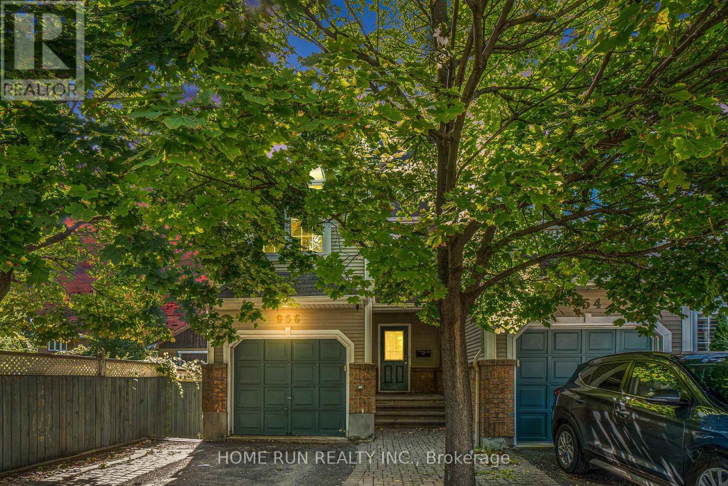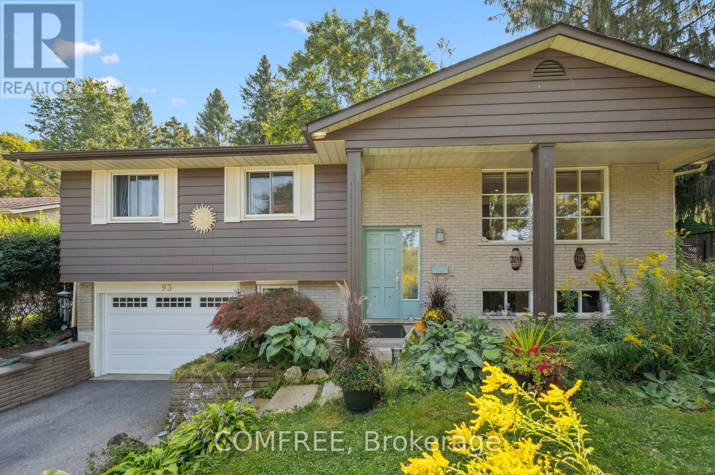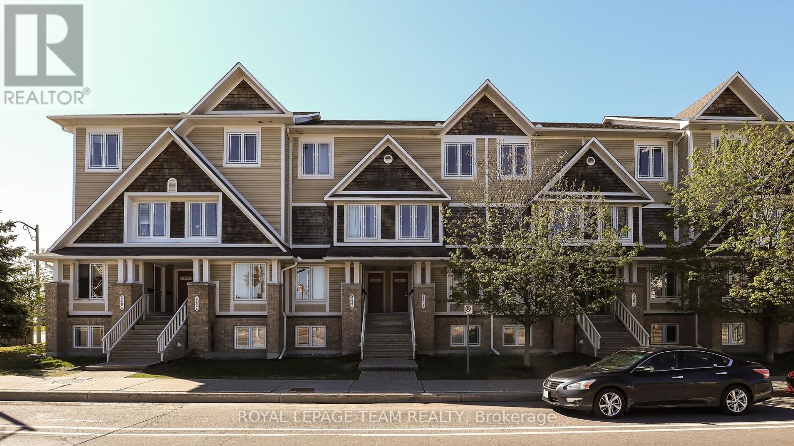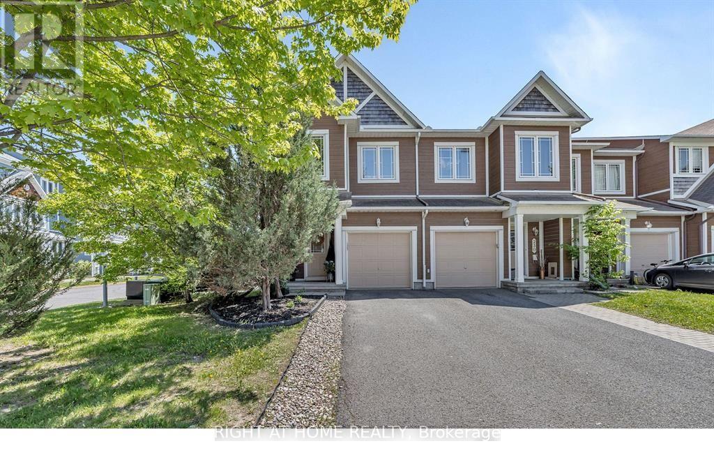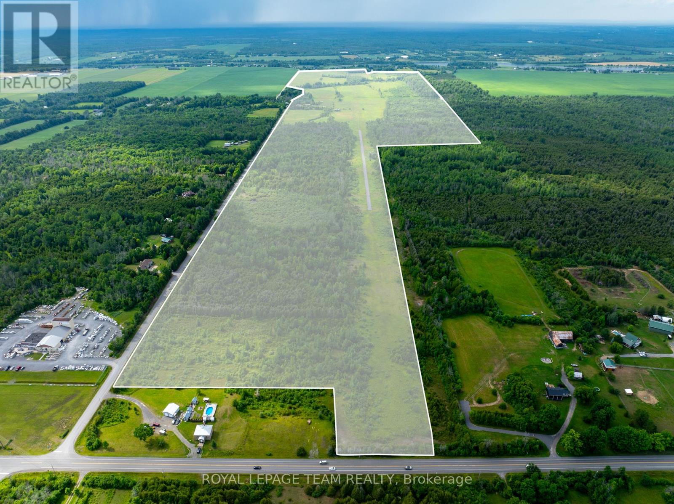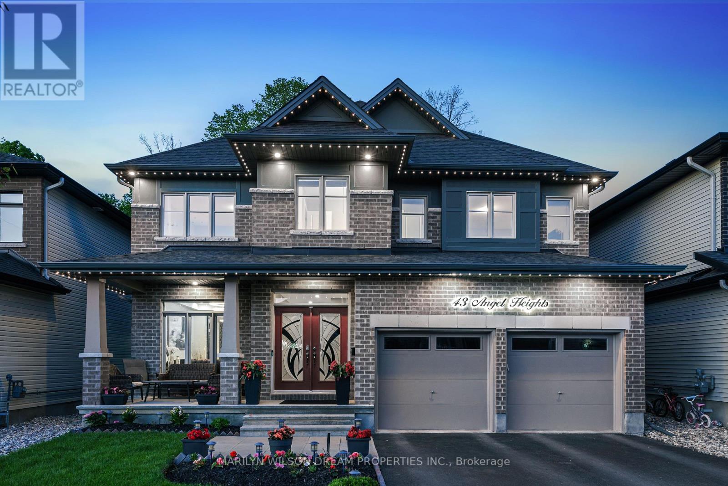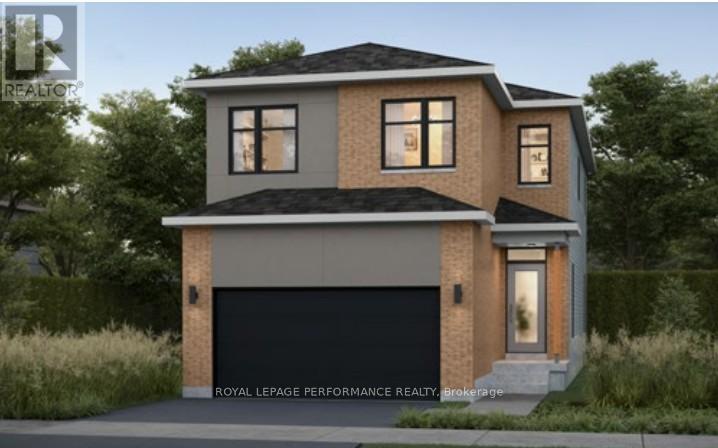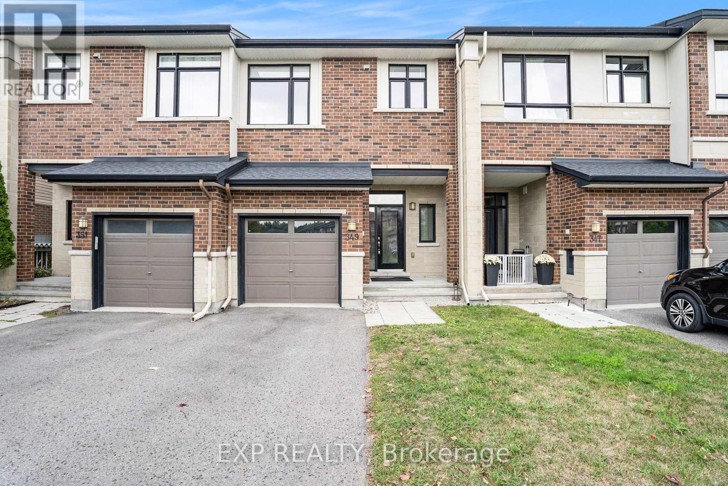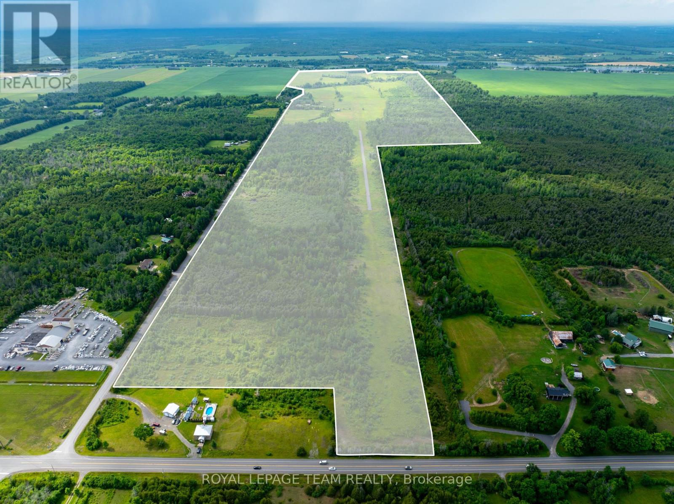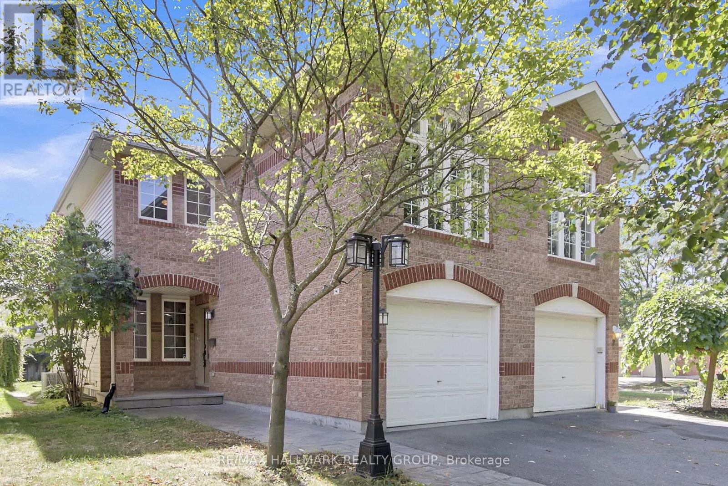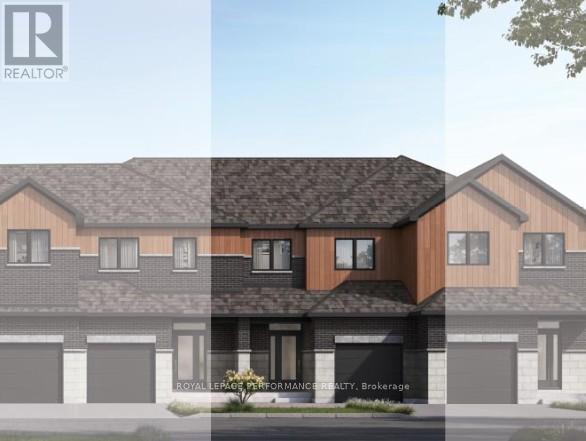Ottawa Listings
956 Lovitt Road
Ottawa, Ontario
Spacious three-Storey semi-detached home in a prime location! The main floor offers a bright, open concept living/dining/kitchen area, ideal for family living and entertaining. The second level features a primary bedroom with 4-piece ensuite, a second bedroom, and a full bathroom. On the third floor, enjoy a large bonus room that can serve as a den, office, or additional bedroom. The finished basement includes a family room, fourth bedroom, and partial bathroom for even more living space. The home does require some updates, but it's been priced accordingly, a great opportunity for buyers or investors to add value. A pre-listing inspection is complete, and the full report is available upon request. Close to excellent schools, parks, shops, and walking trails, this semi-detached combine size, location, and potential. Don't miss this opportunity book your private viewing today! (id:19720)
Home Run Realty Inc.
93 Water Street E
Centre Wellington, Ontario
Amazing Elora Location, Location! Lovely 5 Bed 2 Bath Raised Bungalow on very large mature treed & landscaped lot. This great property is right across the street from the Grand River, amongst multi-million dollar homes. Featuring 3 bdrms on Main Level & Separate Entrance into Finished Lower Level with another 2 Bdrms and 3 pc. Bath, plus large bright Family Room. Only 8 min walk into Gorgeous downtown Elora; numerous artisan shops, boutiques, galleries & fabulous restaurants. Walk across street for walking bridge over Grand River, then into quaint Bissell Park. A naturalist's haven - close to Cataract Trail, Elora Gorge & other fab hiking spots. Quick 22 min drive to Guelph, 7 mins to Fergus & an Easy 25-30 mins to KW. The finished lower level presents the perfect opportunity to accommodate other family members, extra living or working space. Multi-purpose uses with plenty of $$ potential. Plenty storage in lower level & Bdrm 5 comes with full wall of cabinets. Bdrm 4 used as Treatment space for overnight guests. Upgraded baths 2018 + Renovated lower level, also finished 2018. Main Level Renovated bath also has in-floor heated porcelain tiles. Lumitron remote-controlled lighting in LR, and LED touch-screen mirrors in both baths. All Stainless Steel appliances & Gas Stove. Commercial-Grade Reverse Osmosis water filtration system in kitchen. An electric fireplace adds to the ambiance of this lovely home, as do large windows in LR & FR allowing in plenty of natural light. Enjoy a very large backyard - patio, seating areas - an Oasis - like having your own park. A plethora of perennials; mature trees: Maples, Norway Spruce, Pine, Lilacs, Lavender, Poppies, Rhubarb, Echinacea, Lilies, Hostas, Ferns, Hydrangeas, Japanese Maple, Pollinator gardens, and an abundance of Raspberries. Take advantage of this awesome opportunity to make this your Forever Home! (id:19720)
Comfree
B - 544 Chapman Mills Drive
Ottawa, Ontario
This exquisite upper unit in the sought-after Chapman Mills neighborhood was expertly crafted by Minto. Boasting two primary bedrooms, each with its own private ensuite, this unit offers both luxury and convenience. The functional kitchen features an attached eating area that leads to a charming rear balcony, perfect for enjoying morning coffee or evening sunsets. The open concept living and dining area is generously sized, ideal for entertaining guests or relaxing with loved ones. Situated in a prime location, this home is just steps away from shopping, dining, and public transit, making it the perfect blend of style and accessibility. (id:19720)
Royal LePage Team Realty
232 Meadowbreeze Drive
Ottawa, Ontario
Spacious and well-maintained 3-bedroom, 3-bathroom corner unit townhome in the heart of Kanatas Emerald Meadows. Features include a low-maintenance yard with a large deck, a finished basement with a cozy gas fireplace, and plenty of natural light throughout. Located in a family-friendly neighbourhood close to parks, schools, shopping, and just minutes to the highway (id:19720)
Right At Home Realty
210 Actons Corners Road
North Grenville, Ontario
Rare 300+ acre rural estate offering a unique blend of agricultural potential, heritage charm, and aviation infrastructure. The property features a spacious 3-storey farmhouse, post-and-beam barn, multiple outbuildings, and expansive open fields with fertile soil ideal for crops, livestock, or market gardening. Zoned RU & Agricultural (AG) with natural drainage into the Murphy Drain, the land is productive and visually appealing. What sets this property apart is its private 2,100+ ft paved airstrip with hangar an exceptionally rare amenity perfect for private flying, agri-business, or aviation-based operations. The farmhouse offers flexibility for multi-generational living, a guesthouse, or retreat. Located just minutes from Highway 416 and Kemptville services, the property provides both seclusion and convenience. Large parcels of this size and quality are increasingly rare, making this estate a remarkable opportunity for farming, lifestyle, or aviation pursuits. (id:19720)
Royal LePage Team Realty
43 Angel Heights
Ottawa, Ontario
Welcome to this stunning showpiece on a premium 45-ft lot with no rear neighbours, backing onto a serene forest with access to the Trans Canada Trail. Located in Westwood & Blackstone, this 4+ suite residence spans 3,500 sq. ft. + 805 sq. ft. lower level, blending sophisticated design with modern comfort. Step into the grand entryway with soaring 17-ft ceilings and three chandeliers. Sunlight floods the open space, highlighting tree-lined views and an elegant neutral palette. The great room is ideal for gatherings or quiet afternoons. At the heart of the home, the chefs kitchen features upgraded cabinetry, an 8-ft granite island, a built-in wall oven & microwave, stainless steel appliances, and ample storage. Wood floors extend through the main level, complemented by oversized glossy tiles. A private main-floor office offers a peaceful workspace with forest views. Upstairs, polished nickel balusters add sophistication to the stairs and upper hallway. The expansive primary suite includes a spa-inspired 5-piece ensuite with a freestanding soaker tub, glass-enclosed shower, dual vanity, and two walk-in closets. Two additional bedrooms share a convenient ensuite, while the fourth has access to a nearby full bath.The basement offers a recreation room, full three-piece bathroom, and a dedicated laundry room with ample storage.The backyard provides privacy with a full PVC deck, lush lawn, and serene forest views. Enjoy morning coffee on the patio or a summer barbecue with nature just beyond your fence. Westwood & Blackstone blends convenience with natural beauty, offering top-rated schools, parks, and urban amenities. Outdoor enthusiasts will appreciate easy access to hiking, biking, and year-round recreation. Kanata's high-tech hub, shopping, and dining are just minutes away. 24-hour irrevocable on all offers. (id:19720)
Marilyn Wilson Dream Properties Inc.
00 Rudd Lane
Arnprior, Ontario
Introducing the elegant Paisley floorplan by eQ Homes. This to be built, new home in Marshall's Bay community offers 2,023 sqft of expertly designed living space and comes with a full Tarion Warranty for peace of mind. This is your opportunity to select the upgrades and finishes that will make this your perfect home. Step inside to a welcoming foyer that leads into an open-concept main floor featuring a spacious living and dining area. Designed with flexibility in mind, the layout includes a large bonus room ideal for a home office, playroom, or additional family space. Upstairs, the primary bedroom serves as a private retreat with generous closet space and a full ensuite. Two additional bedrooms and a full bathroom ensure plenty of room for the whole family, with the option to upgrade to a four-bedroom layout. A dedicated laundry room on the second floor adds everyday convenience. The unfinished basement provides future potential, with options for a finished family room, bathroom, or full basement suite. Live in comfort, style, and quality with The Paisley by eQ Homes. 48-hour irrevocable on all offers. The home is to be built with construction complete for possession in May 2027. The price reflects elevation C and the essentials package specifications and includes a $25,000 design studio credit, but this home can be upgraded to the Signature line, or the buyer has the option to select an alternate plan based on availability. -The price would change based on which home is selected. The street number is yet to be assigned. (id:19720)
Royal LePage Performance Realty
349 Ardmore Street
Ottawa, Ontario
Step inside this beautifully maintained, like-new home in the heart of Riverside South - LIKE NEW without the wait of new construction! From the moment you enter, the tiled foyer and convenient front closet offer a warm, practical welcome. The open-concept main floor is bright and inviting with large windows filling the space with natural light. A cozy fireplace anchors the living room, while the adjoining dining area and modern kitchen make entertaining effortless! The kitchen features quartz countertops, extended cabinetry, stainless steel appliances and a breakfast bar with seating for three - perfect for quick meals or chatting with guests while you cook. There's plenty of prep and storage space to satisfy. Upstairs, the second floor offers a thoughtful layout with three spacious bedrooms and laundry for added convenience. The primary bedroom features a walk-in closet and a private 3-piece ensuite bath. Two additional good-sized bedrooms and another full bathroom complete this level, making it ideal for families or guests. Downstairs, the fully finished basement provides a flexible space perfect for a rec room, playroom or cozy movie nights. Step outside to enjoy the fenced backyard, ideal for kids, pets or weekend BBQs! Located in the sought-after Riverside South community, you will love the balance of nature and convenience. Enjoy nearby parks, schools, shopping and easy access to public transit and major routes. With beautiful walking trails along the Rideau River and a strong sense of community, Riverside South is one of Ottawas most desirable neighbourhoods for growing families and professionals alike. Dont miss this opportunity to own a modern, move-in ready home in a location that truly has it all! (id:19720)
Exp Realty
210 Actons Corners Road
North Grenville, Ontario
Rare 300+ acre rural estate offering a unique blend of agricultural potential, heritage charm, and aviation infrastructure. The property features a spacious 3-storey farmhouse, post-and-beam barn, multiple outbuildings, and expansive open fields with fertile soil ideal for crops, livestock, or market gardening. Zoned RU & Agricultural (AG) with natural drainage into the Murphy Drain, the land is productive and visually appealing. What sets this property apart is its private 2,100+ ft paved airstrip with hangar an exceptionally rare amenity perfect for private flying, agri-business, or aviation-based operations. The farmhouse offers flexibility for multi-generational living, a guesthouse, or retreat. Located just minutes from Highway 416 and Kemptville services, the property provides both seclusion and convenience. Large parcels of this size and quality are increasingly rare, making this estate a remarkable opportunity for farming, lifestyle, or aviation pursuits. (id:19720)
Royal LePage Team Realty
4 Saffron Court
Ottawa, Ontario
This home will WOW you with luxury in its 2-stories boasting 3 spacious bedrooms and 3 elegant bathrooms. Gleaming hardwood floors! Stone wall in the dining room! Amazing custom kitchen with granite counters, huge island with cooktop, hood fan and built-in dual ovens; large built-in microwave and beverage fridge, a ton of cupboards, a desk area and living room area. The second floor offers a large yet cozy family room with fireplace perfect for gatherings, primary bedroom with ensuite and walk-in closet. Two good sized bedrooms and full bathroom. The beautifully finished lower level has a feature wall, games table, laundry and storage. Comfortable fenced backyard with pergola and shed provide a private area to relax. Nestled in a vibrant community, this home offers the perfect blend of comfort and convenience. Don't miss your chance to call this extraordinary property home! (id:19720)
RE/MAX Hallmark Realty Group
220 Seabert Drive
Arnprior, Ontario
The Abbey is a thoughtfully designed modern townhome offering 1,635 sq. ft. of finished living space. From the sunken foyer, this home opens into a bright and inviting main floor, featuring a spacious living room, a dedicated dining area, and a modern kitchen with ample cabinetry, a breakfast bar, and pantry storage. Upstairs, you'll find three generously sized bedrooms, a convenient second-floor laundry, and a large primary suite complete with double walk-in closets and the option to add a private ensuite. The secondary bedrooms are perfect for family, guests, or a home office, with a full bath just steps away. The lower level provides flexibility with an option to add a finished basement. Designed for today's lifestyle, The Abbey combines open-concept living with smart functionality. Enjoy the benefits of new construction and the Tarrion Warranty. 48-hour irrevocable on all offers. The home is to be built with construction complete for possession in March 2027. The buyer will have the ability to select upgrades and finishes. The price includes a $15,000 design studio credit. (id:19720)
Royal LePage Performance Realty
710 Maurice Stead Street
Mississippi Mills, Ontario
Sitting in the prestigious Riverfront Estates steps away from the waterfront, on a quiet side street, this 2018 impeccably maintained ...2+1 bedroom, 3-bathroom Bungalow offers over 2100 sq feet of living space... with a perfect balance of sophistication, comfort, and lifestyle. Inside, a welcoming foyer guides you to your timeless kitchen equipped with Stainless Steel Appliances, and Natural Gas Stove ...Quartz counters and a full walk-in pantry, ... The kitchen Island bridges the open-concept to your living room/dining room and direct access to your ..Personal Deck .... and Automatic Awning ...plus landscape gardens, perfect for afternoon breaks. ...The Primary Bedroom features a Spa-Inspired Ensuite and glass walk-in shower, and full walk-in closet. This level further boasts a 2nd Bedroom allowing for flexibility while also complimented by an upgraded Main-Level Bath and full-sized MAIN LEVEL LAUNDRY. Downstairs offers even more living space, including a 3rd Bedroom, 3rd Full bathroom, and generous great room with New Carpeting (Full lower level & stairs-May 2025)plus a large unfinished area brimming with potential. Outdoors, enjoy the beauty of a Professionally Landscaped yard with Sculpted Gardens, an entertainment sized DECK and automatic awning for those hot summer days. Out front welcomes you and your guests with a Stone Expanded Driveway(2024)and interlock Path plus a sit-upon front porch.The Rain-Sensor Automatic Irrigation System ensures effortless maintenance, and the DRIVEWAY was freshly resealed in April 2025, nothing to do out here just effortless living. Located a short 1 minute stroll from the Riverwalk Trail and the Almonte Community dock, for launching your kayak or sitting by the Mississippi River. This elegant home combines the tranquility of nature with the convenience of all Nearby Amenities that Charming Almonte has to offer. A truly exceptional opportunity to live in one of Almonte's most desirable neighbourhoods. (id:19720)
Royal LePage Performance Realty


