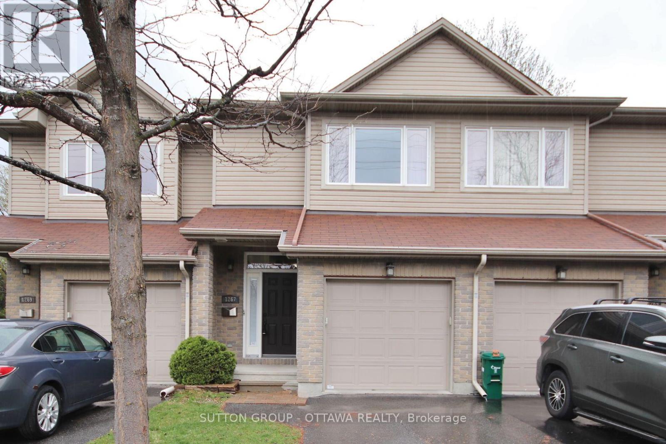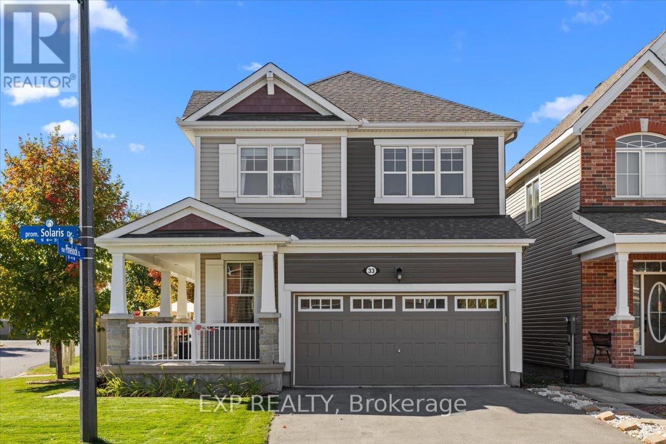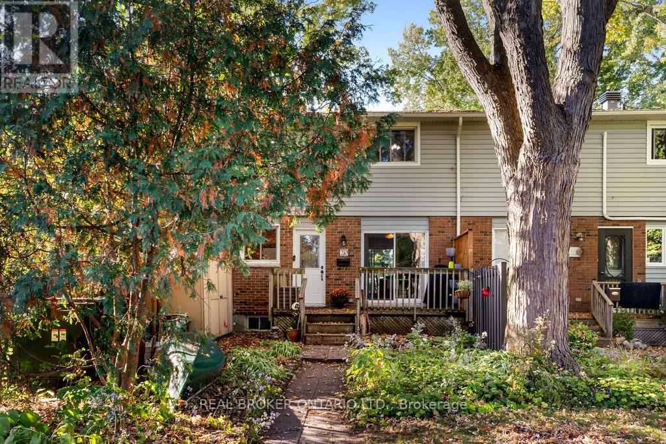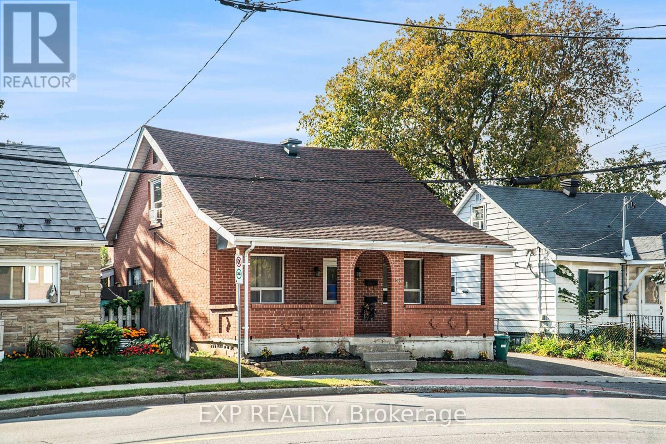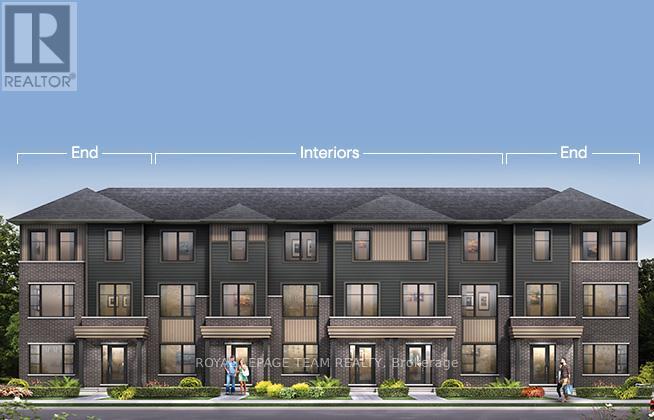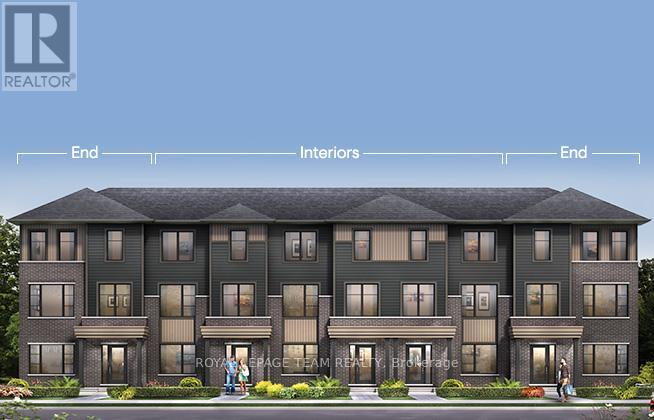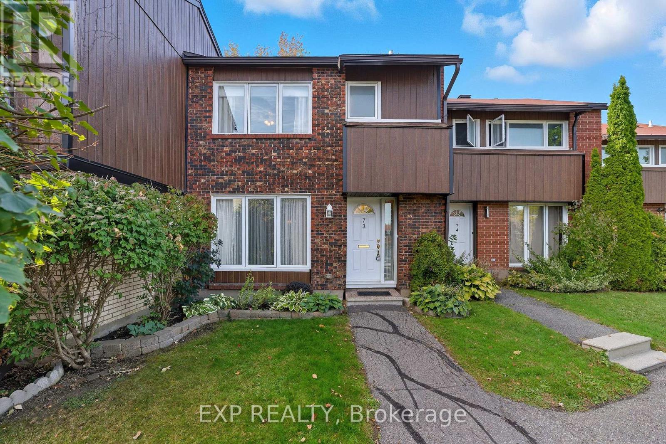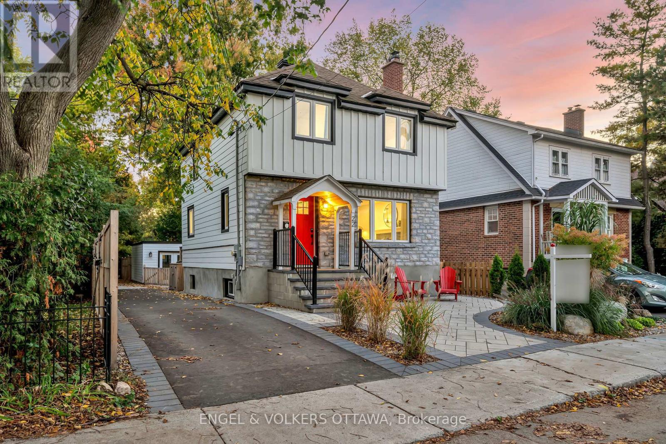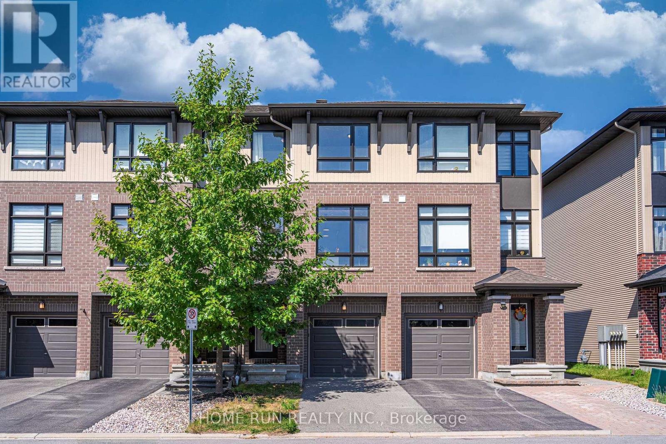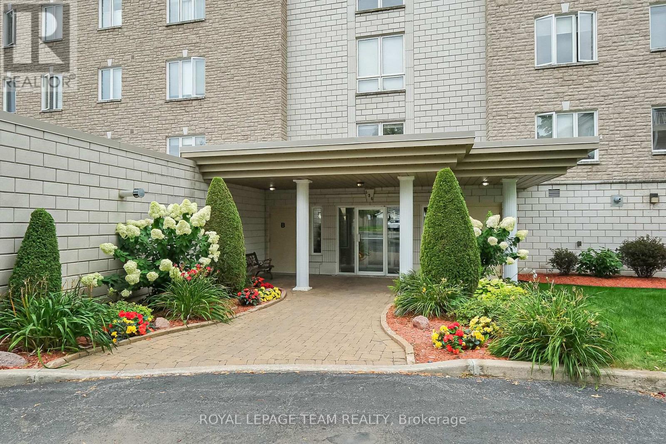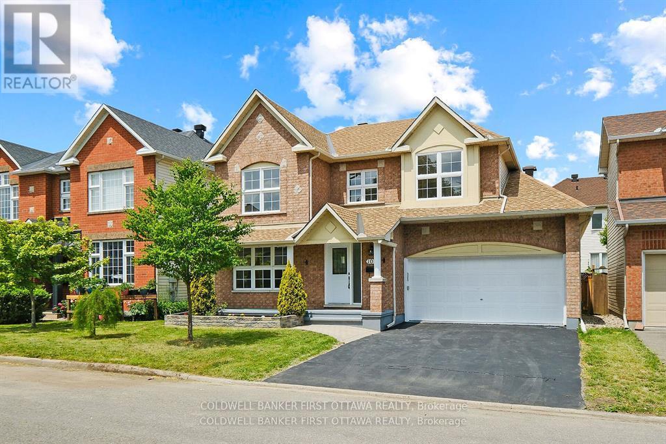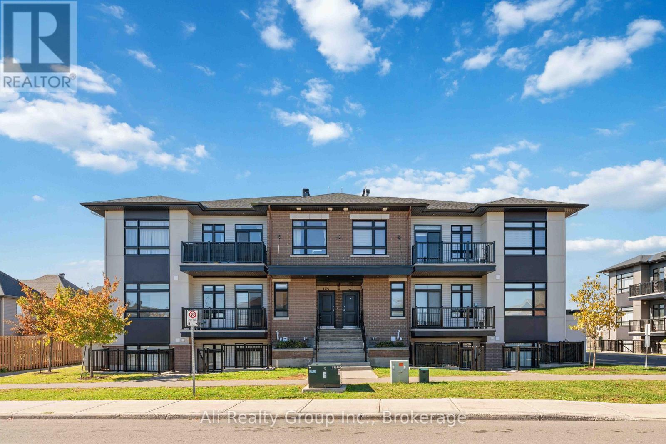Ottawa Listings
1267 Shillington Avenue
Ottawa, Ontario
What an awesome location! It is centrally located, traversing from your home couldn't be easier with transit close by, parking for 3 vehicles & bike paths in abundance. This newer built infill townhome definitely checks off all the boxes. Built by Branco, this mid unit townhome features 3 spacious bedrooms & 3.5 bathrooms. Beautifully laid oak hardwood & quality ceramic tiles grace the main level. The kitchen is galley style w/ maple cabinetry & cool SS appliances. This home is meant for families. The large living room & the spacious dining room are all conducive for gatherings & breaking bread. The 2nd level consists of a wonderful primary bedroom that feat. large windows, a functional 3pc ensuite & a good size walk-in closet. The 2 secondary bedrooms are quite spacious & comfortable, 3pc main bathroom round out the offerings here. The family friendly basement is comfy with carpet & good underpadding. The large egress window allows a lot of nature light to come through. The 3pc bathroom in the basement offers much convenience. Come check it out today and make it yours! (id:19720)
Sutton Group - Ottawa Realty
33 Solaris Drive
Ottawa, Ontario
You haven't seen one upgraded like this- over $100k spent inside and out, from ceilings to trimwork to custom blinds- all carefully chosen in quality finishes. This 3Bed + upper loft/3 Bath is located on a CORNER lot with a wraparound porch (with anti-skid epoxy finish) and double car garage. Spacious entrance leads to open concept main floor with 9 foot smooth ceilings, beautiful hardwood floors, cultured stone fireplace and an abundance of natural light. Luxury kitchen features upgraded cabinets with quartz countertops, updated backsplash, stainless appliances and island with additional space for seating. Adjacent dining area is bright and spacious. French door leads to your professionally landscaped yard, featuring extensive interlock landscaping, a deck with gazebo, easy perennials, an underground sprinkler system, and a convenient shed. Fully fenced yard completed in maintenance-free PVC fencing. The upstairs loft is a perfect flex space- use as a family room, home office or fitness area- or add another bedroom. Spacious primary bedroom with large walk-in closet and stunning oasis ensuite boasting a double vanity with quartz countertop, walk-in oversized glass shower, a standalone soaker tub, and an Ecoway smart toilet/bidet. Secondary bedrooms are also a generous size. A full bath and upstairs laundry with additional cabinetry completes this level. Basement is purposefully finished to allow functional usage; offering a seating area, a dedicated workshop/office space, a studio/craft room with sink, and a bathroom rough in framed and ready for you to install. Close to schools, parks, shopping, transit and NCC trails. (id:19720)
Exp Realty
3 - 20 Kempster Avenue
Ottawa, Ontario
* Open House Sunday 2-4 * Welcome to your sanctuary of serenity and adventure where the beauty of nature, the rhythm of the seasons, and the essence of organic living come together in perfect harmony. Nestled on the shores of the Ottawa River in one of the most sought-after and best-kept secret neighbourhoods of Britannia, this rarely available, exceptional condo townhome offers a year-round quality of life like no other. Tucked away on a quiet, tree-lined street just seconds from the water and minutes from the beach, this home blends sustainable living, outdoor adventure, and tranquil privacy offering the ideal balance between peaceful retreat and an active lifestyle. Inside, an open floor plan welcomes you with warm natural finishes and expansive windows, framing sweeping waterfront views. Inviting gathering spaces designed for year-round comfort and style adapt to most any lifestyle. Upstairs features an expansive primary retreat where water views and sunsets never get old. Stay closely connected to nature with three patio sliders that open onto two spacious decks and a private balcony, seamlessly blending an indoor-outdoor living experience. Downstairs, the cozy lower level invites you to curl up for movie nights or unwind with a good book in a quiet retreat. Two fireplaces add a gentle warmth and inviting atmosphere throughout the seasons, while thoughtful storage spaces keep all your outdoor gear neatly tucked away and ready for your next adventure. Greet the sunrise in summer as you canoe across crystal-clear waters, or unwind with yoga on the sand at sunset. In winter, snowshoe or cross-country ski along peaceful, forested trails. Spring flowers and fall foliage create a stunning backdrop, inspiring creatives and daydreamers alike. Whether you're strolling or cycling along the scenic Ottawa River Pathway, every day offers a new opportunity to connect with nature in a meaningful way. More than a home, it's a way of life. *Pets Allowed* (id:19720)
Real Broker Ontario Ltd.
566 Kirkwood Avenue
Ottawa, Ontario
This detached home features two separate living spaces. The main floor offers a 2-bedroom + den layout, a spacious open-concept living and dining area with oversized windows, and a full 4-piece bath. The kitchen, complete with a gas stove, opens to a charming and private backyard. A convenient side entrance leads to the second floor, which includes two additional bedrooms, another full bath, and a complete kitchen. Already operating as a turnkey Airbnb with professional property management available, this level provides hassle-free income potential.Additional highlights include a detached garage and driveway with parking for two vehicles, and zoning that allows for a future triplex build, ensuring excellent long-term investment value. Close to shops, hospitals, parks, and transit, this is a rare chance to own in one of Ottawas most desirable neighbourhoods. Investors will appreciate the strong 5.5% cap rate and the multiple revenue streams this home offers. (id:19720)
Exp Realty
844 Fairline Row
Ottawa, Ontario
Step inside and discover The Bayview End, a thoughtfully designed Urban Townhome that maximizes space and comfort. With three bedrooms, this Rear-Lane-Townhome provides ample room for your family to grow and thrive. This home also features additional windows, allowing for more natural light, and a double-car garage, providing not only convenience but also security for your vehicles and additional storage space. Say goodbye to the hassles of street parking and revel in the convenience of having your own private parking area. The third floor features 3 bedrooms, 2 bathrooms and the laundry room. The primary bedroom offers an ensuite and a spacious walk-in closet. Connect to modern, local living in Abbott's Run, Kanata-Stittsville, a new Minto community. Plus, live alongside a future LRT stop as well as parks, schools, and major amenities on Hazeldean Road. June 4th 2026 occupancy! (id:19720)
Royal LePage Team Realty
840 Fairline Row
Ottawa, Ontario
Welcome to the Granville: a 3-storey townhome featuring 3 bedrooms, 2 full baths and 2 half baths. This home boasts a family room on the main level, an open concept living area on 2nd level complete with den, a designer upgraded kitchen with quartz countertops and a sun filled living/dining room. The third level offers 3 bedrooms including the primary bedroom with ensuite bath and walk in closet. Connect to modern, local living in Abbott's Run, Kanata-Stittsville, a new Minto community. Plus, live alongside a future LRT stop as well as parks, schools, and major amenities on Hazeldean Road. June 4th 2026 occupancy! (id:19720)
Royal LePage Team Realty
73 - 1900 Marquis Avenue
Ottawa, Ontario
Here is the well kept and well maintained, three-bedroom, two bathroom condo townhouse in Beacon Hill that you've been looking for. Parking at your front door. The main level boasts a large living room and separate formal dining room, leading to the tastefully updated and bright kitchen and breakfast area, with lots of counter space and quartz countertops. Upstairs you'll find a recently updated bathroom, and three large bedrooms with great closet space. The lower level boasts a rec room, updated powder room, and a large storage/laundry/workshop. The large backyard, shaded by mature hardwood trees lends itself to tons of summertime bbq fun, or quiet morning coffee. Cool off in the pool directly across from your front door during the hot summer months, or take the kids to the playground at Marquis Park across the street. Just 5 minutes to Colonel By Secondary School! A Perfect spot for a growing family, close to parks, schools, shopping and dining!! New Air Conditioner 2025, New Furnace 2019, New Electrical Panel 2024. (id:19720)
Exp Realty
22 Harvard Avenue
Ottawa, Ontario
Experience elevated living in this fully remodelled 3+1 bedroom, 3.5 bathroom home, where every detail has been thoughtfully curated. From top to bottom and front to back, no surface has been left untouched in this beautiful renovation and addition. Step inside to find gorgeous wide-plank hardwood flooring throughout and a bright, open-concept main level that's perfect for both everyday living and entertaining. The designer kitchen boasts a striking 12-foot island, quartz countertops, custom cabinetry, and high-end stainless steel appliances. The spacious living room features a beautiful brick-surround decorative fireplace, while the large dining area includes a built-in buffet offering both elegance and extra storage. A stylish 2-piece bath, rear deck access, and a custom front entry closet complete the main floor. Upstairs, retreat to your spectacular primary suite with a private balcony, large walk-in closet & a spa-inspired 5-piece ensuite with a custom-tiled shower and double-sink vanity. Two additional bedrooms - one with its own walk-in closet along with a beautifully appointed 4-piece family bath, provide comfort and space for the whole family. The fully finished lower level offers extra-high ceilings, a large family room, den or guest bedroom, 3-piece bath, laundry, and ample storage perfect for versatile living. Step outside to your private backyard oasis situated on a deep lot, featuring over $200,000 in professional front-to-back landscaping, brand new 2 tiered-deck, hot tub, and dry sauna. Thoughtful stonework, mature plantings, ambient lighting, and functional outdoor living zones create a resort-like experience at home. A heated, finished outbuilding provides a quiet retreat for a home office, gym, or creative studio! Ideally located just steps from Bank Street shops, restaurants, cafés and moments from the Rideau River, where you can launch your kayak, paddle board, or canoe at Linda Thom Park. This is Old Ottawa South living at its finest! (id:19720)
Engel & Volkers Ottawa
90 Gooseberry Place
Ottawa, Ontario
Like-new Barrhaven townhouse, meticulously cared for and perfectly positioned with beautiful park views. This move-in-ready home backs directly onto a serene park, offering rare privacy and picturesque scenery, with equally impressive views from the front. The welcoming main level features a spacious foyer with inside garage access, a cozy family room, a convenient office nook, and direct access to your private patio and yard. Upstairs, soaring 9-foot ceilings and a bright open-concept layout connect the living room, dining room, kitchen, and balconyperfect for entertaining or relaxed everyday living. The sleek, contemporary kitchen boasts stainless steel appliances, and stylish cabinetry, ideal for any home chef. On the upper floor, youll find three sunlit bedrooms, a modern main bath, and a full laundry area. The primary suite offers a peaceful retreat with a walk-in closet and private ensuite. A generous basement provides excellent storage, keeping your home organized and clutter-free. Combining exceptional care, modern style, and an unbeatable location, this townhouse is a must-see for buyers seeking comfort and convenience in the heart of Barrhaven. Nestled in a quiet, family-friendly neighbourhood, its just a short walk to top-rated schools, scenic parks, beautiful trails, and convenient transit. Move-in ready and meticulously maintained, this property offers a rare blend of luxury, adaptability, and an unbeatable locationan opportunity you wont want to miss! (id:19720)
Home Run Realty Inc.
503 - 136 Edwards Street
Clarence-Rockland, Ontario
There is much excitement to present details about a rarely offered, bright, and spacious penthouse suite located at 136 Edwards Street.This stunning luxury marina condo is situated directly on the waterfront, offering breathtaking panoramic views of the Ottawa River and surrounding mountains. This unit provides a pleasant escape from typical condo layouts, boasting an abundance of natural light.The large dining and living room is perfect for entertaining. Large windows and patio doors open to a spacious balcony where you can fully enjoy the incredible river and mountain views. The beautiful kitchen features designer cabinets and is ideally laid out for gourmet meal preparation. The suite offers a combination of hardwood, ceramic, and carpet flooring throughout.The floor plan includes a large primary bedroom, a versatile den that can easily be transformed into an office or a second bedroom for guests, and two washrooms (a large 4-piece bath and a 2-piece powder room, which is shared with the in-suite laundry room). This meticulously kept, move-in-ready unit also comes with an underground parking space with a locker, and an additional exterior parking space. Residents can enjoy shared amenities such as a large community room in the building featuring a kitchenette, a hobby and reading area, and an exercise area. A beautiful large park and walking trail accompany this property. This is truly a must-see property. (id:19720)
Royal LePage Team Realty
107 Columbia Avenue
Ottawa, Ontario
Welcome to 107 Columbia Avenue!!! PRICED TO SELL!!!! Located just Steps away from Public Transit, Walking Distance to Shopping and Close to Schools!! This Updated Bright Move-In-Ready Freshly Painted Single Family Home that Offers 4 Spacious Bedrooms, 3.5 Bathrooms. The Moment you enter the Main Level, You'll be Welcomed to the Sunny Living/Dining Area that would Lead you to another Part of this well Laid out Main Floor to the Private Family Room with a Fireplace which is Connected to a well Designed Kitchen Offering an Eat-In Area and an Island. The 2nd Floor Offers a Spacious Primary Bedroom with a 4 piece Ensuite and Spacious Walk-In Closet, 3 Generous Size Bedrooms and a Full Bathroom. New Quartz Countertops, Sink, Faucet and Backsplash in the Functional Kitchen. New Luxury Vinyl Flooring on the 2nd Level and New Carpet on the Stairs. Fully Finished Basement with a potential for an In-Law offering Kitchen and Full Bathroom. New Fence in the Landscaped Backyard. New Washer and Dryer. NEW HEAT PUMP August 2025!!!!! Some pictures are virtually staged. (id:19720)
Coldwell Banker First Ottawa Realty
147 Fairweather Street
Ottawa, Ontario
Welcome to 147 Fairweather Street -- a beautifully refreshed, move-in-ready 2-bedroom, 2-full bathroom corner unit offering modern finishes, an open layout, and an abundance of natural light throughout. Freshly painted in neutral tones, this inviting home features wide-plank oak laminate flooring, quartz countertops, and stainless-steel appliances. The open-concept kitchen includes a large island with a breakfast bar, perfect for cooking, and entertaining. The bright living and dining areas are surrounded by oversized windows that fill the space with sunlight. The spacious primary bedroom offers generous closet space and a stylish ensuite, while the second bedroom and full main bath provide ideal flexibility for guests, family, or for a home office. Enjoy your private balcony with a quiet view and no front-facing neighbours. This well-maintained condo comes with one surfaced parking space and the low condo fees, make it a fantastic option for first-time buyers, down-sizers, or investors. Located in the heart of Findlay Creek, you'll enjoy the convenience of nearby amenities -- just minutes from shopping, grocery stores, restaurants, FreshCo, LCBO, Anytime Fitness, and the Hard Rock Hotel & Casino. Enjoy nearby parks, scenic walking trails, and easy access to public transit, with quick connections to Highway 416 and 417. A bright, modern, and turn-key home in a thriving community come experience all that 147 Fairweather Street has to offer. (id:19720)
Ali Realty Group Inc.


