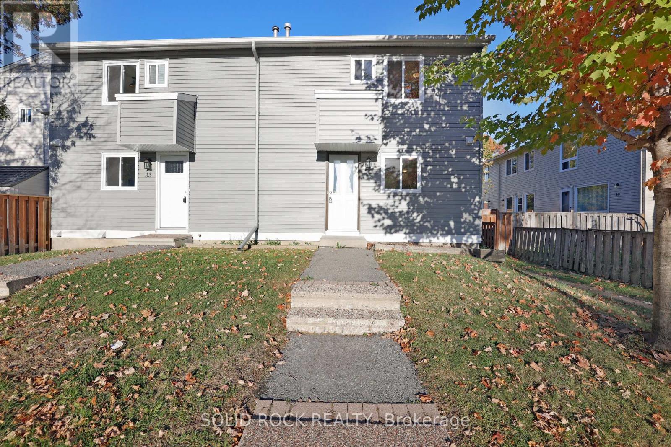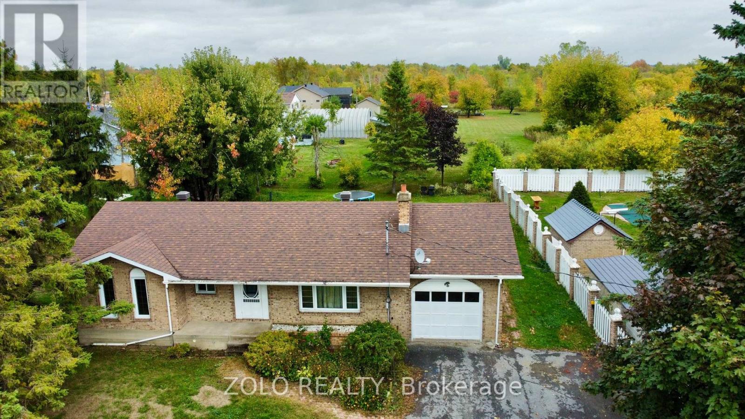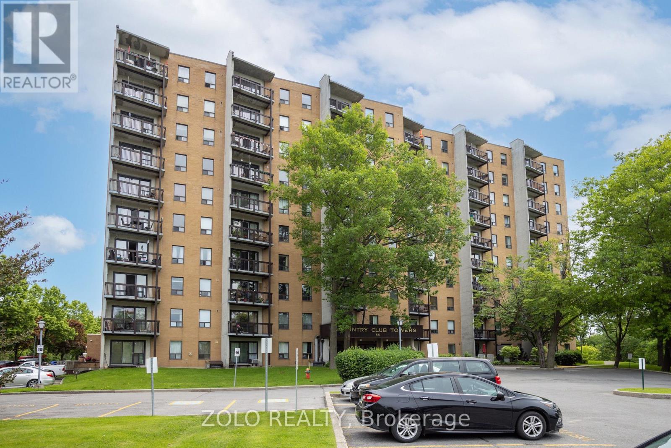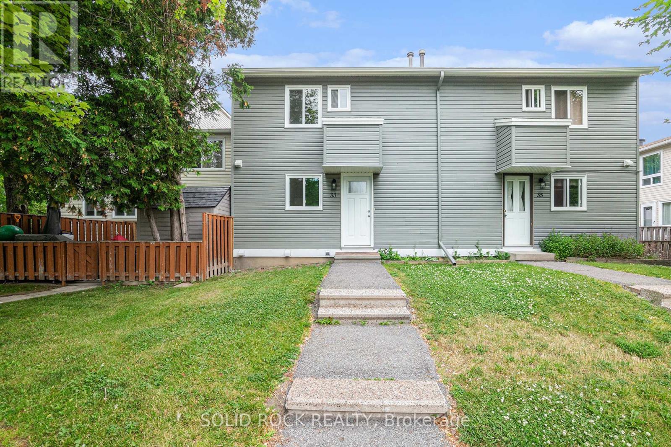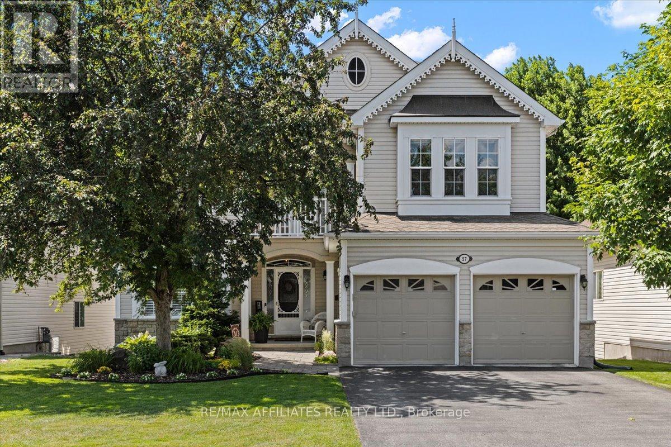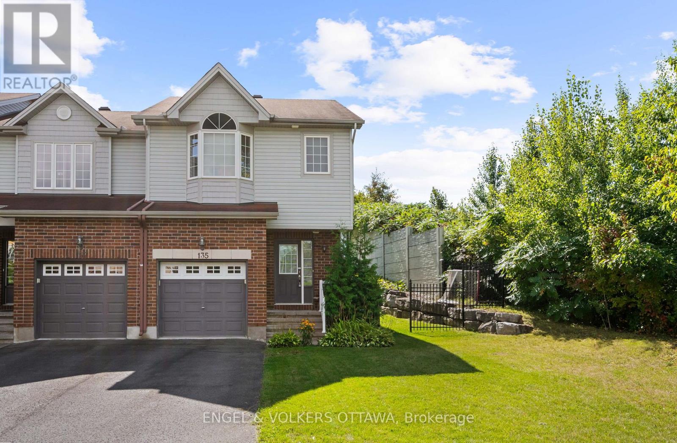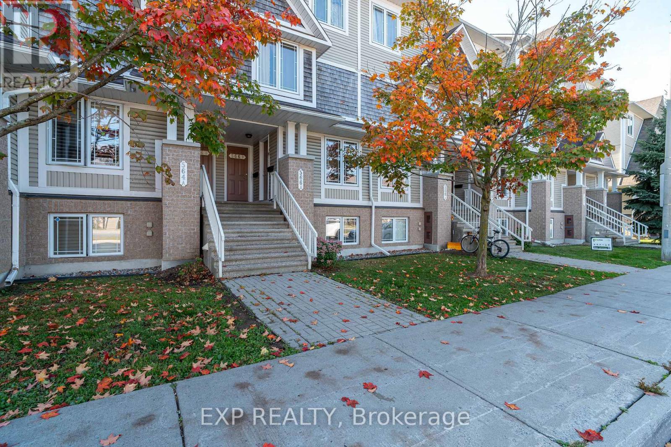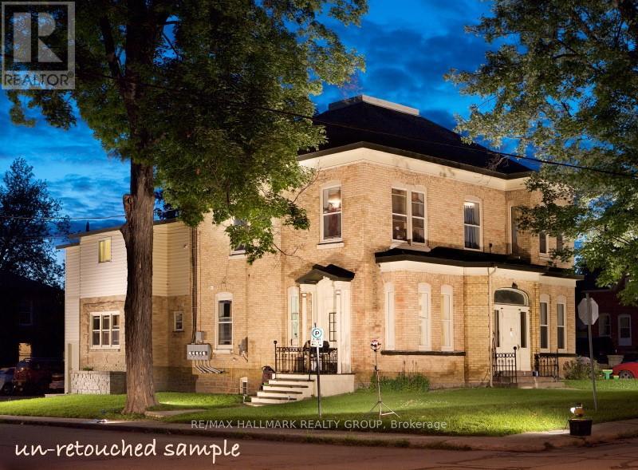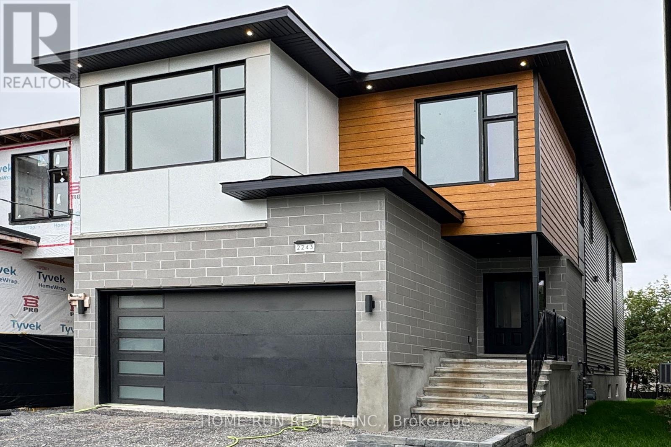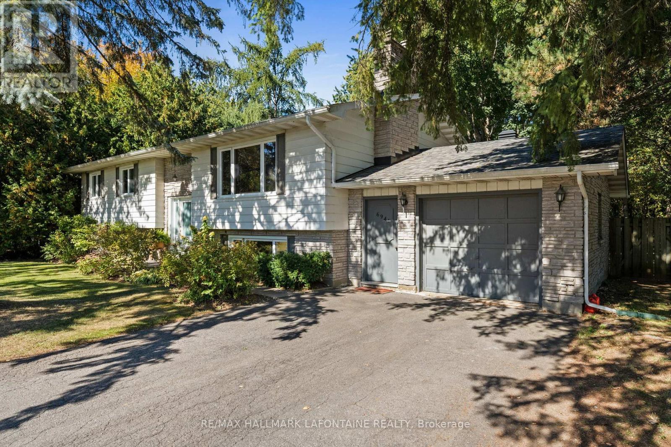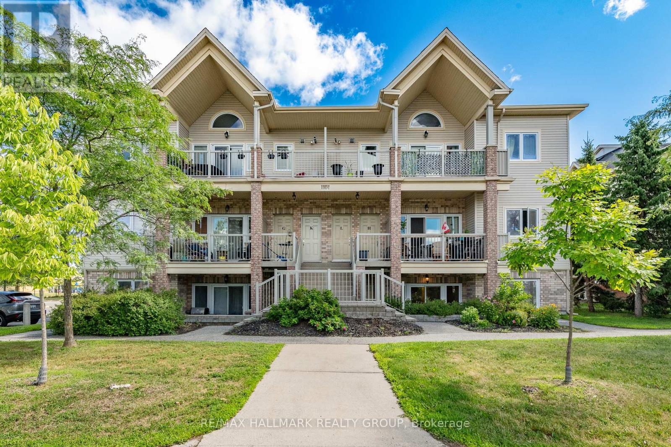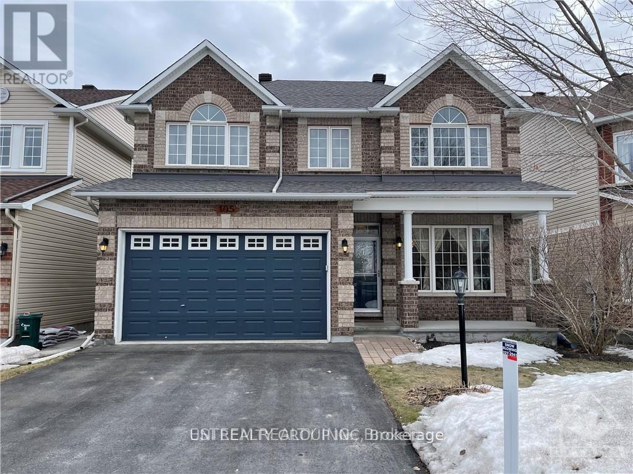Ottawa Listings
35 Thistledown Court
Ottawa, Ontario
Great starter home. Maybe less than paying rent. this home is freshly painted and waiting for your finished touches. Newer windows, Siding and shingles by the condo corporation. Updated cabinet doors. Great location is fast to bus transportation or quick onto Greenbank to access the city. walking distance from Walter Baker Sports Complex. Property is clean and ready to go. (id:19720)
Solid Rock Realty
5547 138 Highway
South Stormont, Ontario
Well-Maintained All-Brick 3-Bedroom Bungalow with attached garage, located just north of Cornwall and within walking distance to St. Lucies School. Step inside to find a warm and inviting main floor featuring mostly gleaming natural hardwood, a spacious country kitchen with breakfast nook and dining area, plus direct access to a private covered patio perfect for summer relaxing or entertaining. Three bright bedrooms with ample closet space and an updated 4-piece bath complete the main level. The fully finished basement offers a generous family/rec room, a dedicated laundry area, and plenty of extra storage. Additional highlights include municipal water, efficient forced-air natural gas heating, and high-speed internet. Property is vacant and easy to show book your viewing today! (id:19720)
Zolo Realty
909 - 66 Greenview Drive
Kingston, Ontario
Looking for a bright and well-kept condo in a prime Kingston location? This lovely 9th-floor unit in the desirable Country Club Towers could be exactly what you have been searching for. Nestled next to Polson Park, this building is just minutes from St. Lawrence College, Queens University, restaurants, shops, and cafés yet surrounded by mature trees, creeks, and conservation land that make it feel like a retreat in nature.This 2-bedroom home is renovated in 2023 with new flooring and freshly painted walls. Step out onto your private balcony to take in sweeping views of the Cataraqui Marshlands and the Kingston skyline a perfect spot for morning coffee or evening relaxation. Country Club Towers offers a host of amenities, including a fitness room, games room, guest suites, laundry facilities, and a community BBQ/picnic area. Your own deeded parking space is included, and an on-site superintendent ensures the building stays well maintained. When summer arrives, cool off in the large, in-ground pool tucked away in a quiet wooded setting. This property truly combines convenience, comfort, and natural beauty. Photos are taken when Property was Vacant. Tenant Moving out 31 Oct 2025 (id:19720)
Zolo Realty
33 Thistledown Court
Ottawa, Ontario
Newly Renovated- nothing to do here but just move in and enjoy your home for the summer! An End Unit, Nestled in a mature complex, this property is surrounded by trees and greenspaces. Plus it has 3 beds and 2 full baths- you have room for everyone! Situated in the heart of Barrhaven, there have been extensive renovations throughout! All new Flooring- including the ceramic, laminate, and wall-to-wall carpet. ALL NEW L light Fixtures. A BRAND NEW KITCHEN with new stainless steel appliances. Fully RENOVATED BATHROOMS with modern fixtures and finishings. The main floor features an open-concept living and dining area with access to a fenced yard- ready for your landscaping touches. The finished lower level offers a versatile rec-room space, a Full bath, and a flexible Den space- suitable for a home office or a home gym! From here, you can walk to Water Baker Sports Centre, John McCrae Secondary or Jockvale Elementary School! Plus it is extremely close to shopping/ groceries/ parks and more. Book your showing today. (id:19720)
Solid Rock Realty
57 Insmill Crescent
Ottawa, Ontario
Beautiful 4 bedroom, 2 story w/walkout basement, oasis rear yard backing onto a tranquil pond w/bike paths & green space, stone skirt detailing, interlock landscaping, & covered front entry w/second level balcony, inviting foyer w/9-foot heigh ceilings, ceramic tile flooring & curved hardwood staircase w/Victorian-style spindles, living room w/California shutters, formal dining room w/coffered ceiling & butler doors, centre island kitchen w/granite countertops, full wall pantry, recessed sink w/overhead window, horizontal backsplash, upper moldings, pot lighting, breakfast bar, & wine rack, bright eating area framed w/octagon windows & patio door to elevated composite BBQ deck w/aluminum spindles & staircase leading down, open main floor den w/fireplace & a view, family room w/additional 2 sided fireplace, Roman columns & sight finished hardwood flooring, 2 pc powder room, oversized laundry, soaker sink, corner windows & rear hall closet, second level landing w/open mezzanine & access to front balcony, primary bedroom w/peaceful retreat sitting area, French doors entrance & octagon windows, twin closets, including one walk-in, luxurious 5 piece ensuite w/Jacuzzi tub, stand-up shower & dual vanities, additional bedrooms offers charm w/one window seat, 4 pc main bath w/water closet & extended vanity, linen & walk-in luggage closet, lower level entertaining area including multifunctional Rec room, stone faced fireplace, pot lighting, seasonal storage closets, multiple full height windows & patio door, 2 pc powder room, plus large storage room, Southern fenced yard w/ rear gate, interlock patio, gazebo, saltwater heated in-ground pool w/waterfall, rear walking path to cafés, shops, eateries & highly sought-after school district, this home is all about lifestyle & comfort, 24 hour irrevocable on all offers. (id:19720)
RE/MAX Affiliates Realty Ltd.
135 Challenge Crescent
Ottawa, Ontario
Tucked into a QUIET CORNER of the street with no side or direct front neighbours, this END UNIT townhome offers a rare sense of privacy and has plenty of outdoor space to enjoy. The FULLY FENCED backyard with climbing plants provides a safe place for kids or pets to play, while the SPACIOUS SIDE & FRONT YARDS give you even more room to garden, or entertain. A steel gate separates the front and side yards from the backyard, creating a natural flow while still offering PRIVACY. The brick patio in the back and perennial gardens throughout the yards create a beautiful space to entertain. Step inside to a welcoming layout where a CURVED STAIRCASE makes a great first impression! The main floor features beautifully maintained HARDWOOD floors and a GAS FIREPLACE that adds warmth to the space. In the kitchen, you'll find plenty of cabinets with openings to the dining and living room. Upstairs, all 3 bedrooms offer comfortable proportions with spacious closets. The SLOPED CEILINGS, BAY WINDOW and VIEWS of the Gatineau Hills make the primary bedroom + ensuite a calming space to relax. The FINISHED BASEMENT has a bonus family room and 3-piece rough-in, ready for a 4th bathroom to be added. Ideally situated within WALKING DISTANCE to the FUTURE TRIM LRT station and Crown Pointe Centre, which includes FreshCo, Giant Tiger, Tim Hortons, McDonalds, Johnny Canucks and more, this location offers unbeatable everyday convenience. You are also CENTRALLY LOCATED for quick access to everything along St. Joseph Blvd and Innes Road, making errands, shopping, and dining all easily accessible. *Photos have been Virtually Staged.* (id:19720)
Engel & Volkers Ottawa
A - 566 Chapman Mills Drive
Ottawa, Ontario
Experience Modern Living in the Heart of Barrhaven at 566A Chapman Mills Drive. Step inside this beautifully designed two-storey condo stack where style meets functionality in a vibrant Barrhaven community. With two generous bedrooms, each featuring its own private ensuite, this home provides the perfect balance of privacy and comfort for everyone. The open-concept kitchen flows effortlessly into the living and dining areas, creating a welcoming space for entertaining friends, family, or simply enjoying quiet evenings at home. Natural light fills the living spaces, highlighting elegant hardwood floors on the main level and durable laminate on the lower level. From the living room, step out onto your private deck or enjoy the ground-level patio ideal for barbecues, morning coffee, or soaking up the outdoors. This home offers convenience at every turn. A dedicated parking space and visitor parking make life easier for you and your guests, while low condo fees add affordability to modern comfort. Located just steps from top-rated schools, parks, shops, gyms, and transit, you will enjoy a lifestyle that truly has it all. A future LRT station nearby promises greater connectivity and long-term value, while a bus stop right at your doorstep ensures easy commuting every day. Perfect for first-time buyers, downsizers, professionals, or savvy investors, this condo combines modern living, a prime location, and endless possibilities. Do not miss your chance to call 566A Chapman Mills Drive home. Schedule a showing today and discover everything this vibrant community has to offer. (id:19720)
Exp Realty
22 Maple Avenue
Smiths Falls, Ontario
First Floor Apt Located on Prestigious Maple Avenue Smiths Falls with Southern Exposure, $2000/month + Hydro + Heat. Spacious 2-bedroom apartment (approx. 1,000 sq. ft.) featuring gleaming hardwood floors throughout. Situated on a Quiet Street, yet just one block from Beckwith Street,the main business area, offering convenient access to all amenities. Surface parking available for 2 vehicles. (id:19720)
RE/MAX Hallmark Realty Group
2243 Page Road
Ottawa, Ontario
Flooring: Tile, Flooring: Hardwood, Welcome to this beautifully crafted, newly built dream home at Chapel Hill! Over 4,000 sq ft of total living space. a double garage & a long driveway offering ample parking. The main floor features a stunning nearly 20-foot-high open living space that bathes the home in natural light, accompanied by a bright dining area and open concept kitchen. The 9-foot ceilings throughout creates a sense of spaciousness and elegance. On the second floor, you'll find 4 generously sized bedrooms, including a luxurious primary suite with a walk-in closet. A conveniently located laundry room adds to the functionality of this well-designed level. The fully finished lower level houses a legal secondary dwelling unit, complete with two spacious bedrooms, a full kitchen, a bathroom, and its own laundry facilities. Perfect for multiGEN. living or rental income. in one of Orleans' most desirable neighborhoods, enjoy proximity to transit, schools, and parks! WITH NEW BUILD TARION. (id:19720)
Home Run Realty Inc.
6941 Sunset Boulevard
Ottawa, Ontario
This is more than just a home - its a lifestyle. From the moment you arrive, you'll feel the difference. Friends and family will know this is "the place to be". Imagine the joy of a cozy, welcoming space filled with laughter and connection. Entertain with ease from the spacious kitchen, where good food and great company naturally gather around the generous dining room. As the seasons shift, look forward to crisp fall and winter evenings by the inviting fireplace and don't miss the second fireplace in the family room below for even more warmth and comfort. With 3 main floor bedrooms + 2 lower bedrooms with generous windows, this home adapts to your life: kids rooms, home offices, exercise spaces, or craft rooms...the possibilities are yours. Downstairs, great storage solutions add to the functionality, while the oversized 1.5 car garage offers even more versatility. If Nature's Bounty calls to you, you will LOVE the setting. The trees don't stop at the front yard - the private backyard is a true oasis. Step onto the back deck, enjoy year-round campfires, or simply extend your living space into the generous outdoors in every season. Recent updates ensure peace of mind: windows (2014), septic bed (2018), roof (2019), basement renovation (2023), and fresh paint throughout (2023). (id:19720)
RE/MAX Hallmark Lafontaine Realty
D - 1101 Stittsville Main Street
Ottawa, Ontario
Embrace the carefree lifestyle of this upscale condominium apartment offering one-level living. Four steps to the oversized porch could easily accommodate a ramp if required. Step inside an open concept living area providing flexible furniture placement. Light maple flooring throughout most of this unit. Large windows and patio doors provide an abundance of natural light and easy access to the cozy private patio. Upgraded cabinetry and lighting in the bright kitchen with a convenient breakfast bar and pantry. Additional storage is within easy access in the laundry room. The primary bedroom boasts a coffered ceiling and ample closet space. Both bedrooms are generous in size and feature hardwood flooring and large windows. Four piece main bathroom has a convenient tub/shower combination and vinyl plank flooring. Private porch will be a welcome feature; plenty of room here for a patio set & off-season storage. TWO parking spots: #16 conveniently situated on the north side of the building, and #50. Please note that the special assessment for this property has been paid by the seller. Say goodbye to outdoor maintenance and snow shovelling. Walk to restaurants, shopping, schools and parks. This property is available for immediate possession. Conveniently located and competitively priced! Seller is unaware of any pet restrictions. 24hrs for offers. **This property is also for rent, see MLS #X12459382** (id:19720)
RE/MAX Hallmark Realty Group
105 Cheyenne Way
Ottawa, Ontario
Welcome to this stunning Valecraft Homes Laurier model single-family residence in the highly sought after Stonebridge community, offering about 2,500 sqft of sun-filled living space above groud. Ideally located near Barrhaven Marketplace shops, the Minto Recreation Centre, transit, parks, and top-rated schools, this 4 bedroom plus loft, 3-bath home with a double garage perfectly combines style and convenience. The oversized foyer creates an inviting first impression leading to a formal, elegantly appointed dining room. The open-concept living room is highlighted by a dramatic wall of windows and a cozy gas fireplace, creating the perfect space for relaxing or entertaining. The kitchen boasts ample cabinetry, generous counter space, and like new stainless steel appliances. Upstairs, discover four spacious bedrooms, including a luxurious primary suite with an oversized walk-in closet and a spa-like ensuite bath oasis. This is a rare opportunity to own a beautifully designed home in one of Ottawas most desirable neighbourhoods, dont miss out! No pets, no smoking. Some of the pictures are virtually staged, 24 hours irrevocable for all offers. Available from Dec. 1st, 2025 (id:19720)
Uni Realty Group Inc


