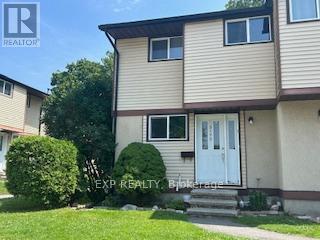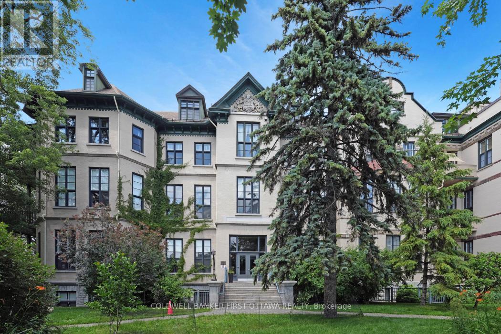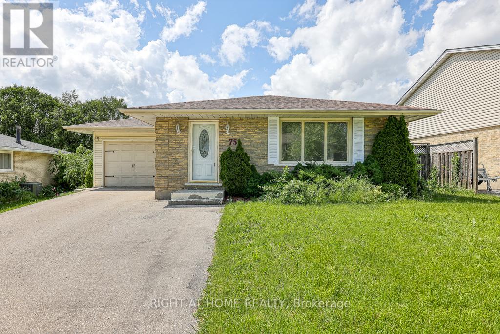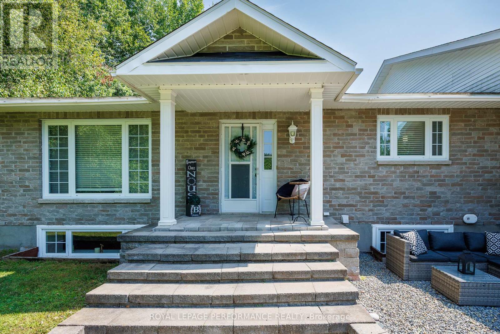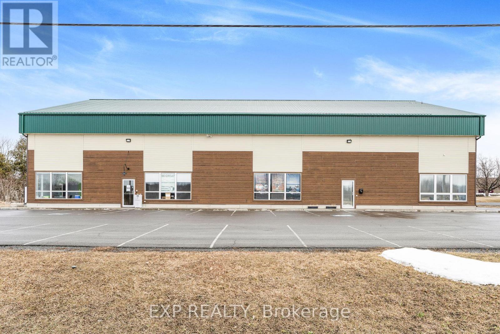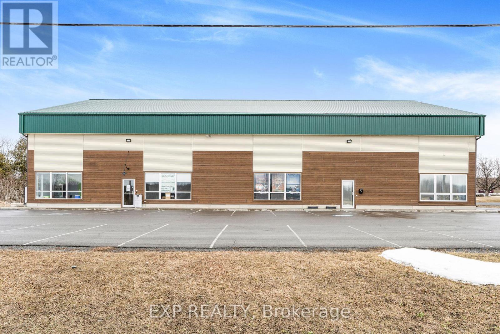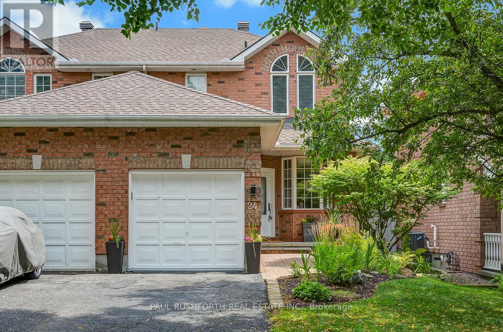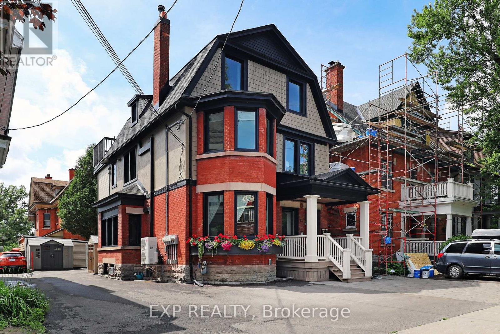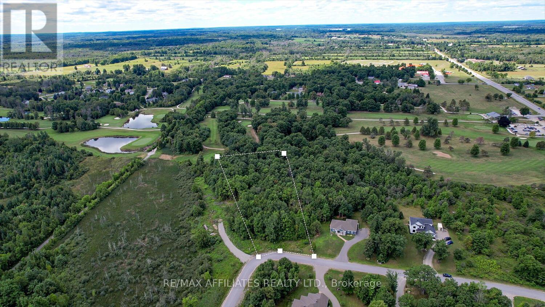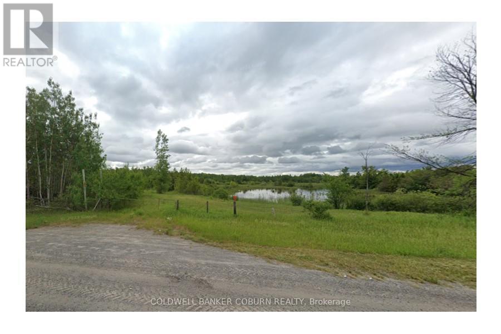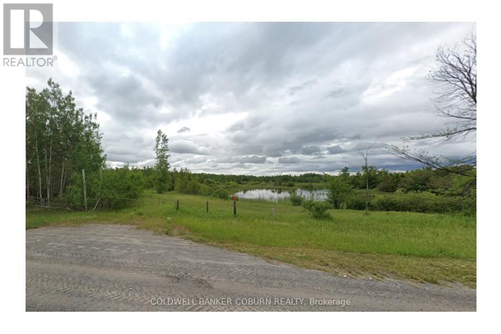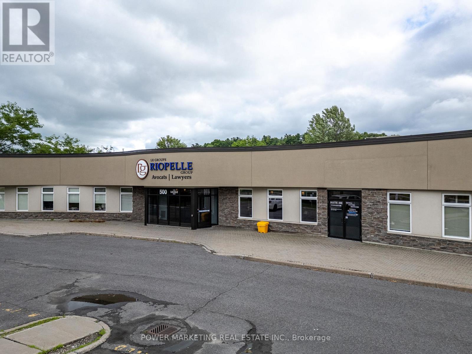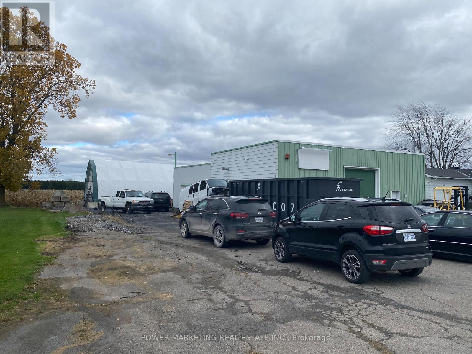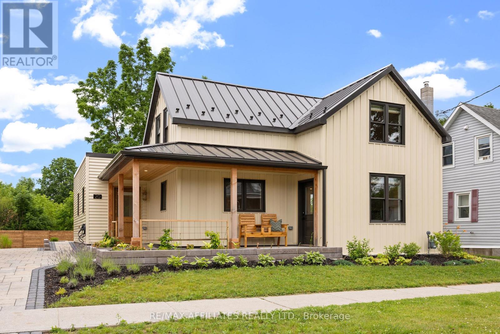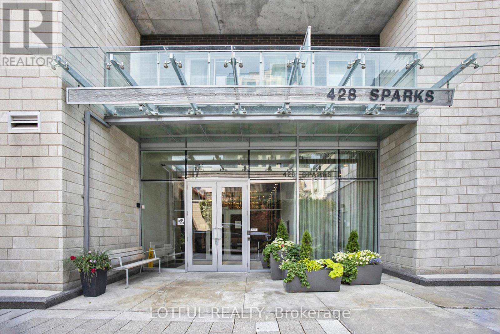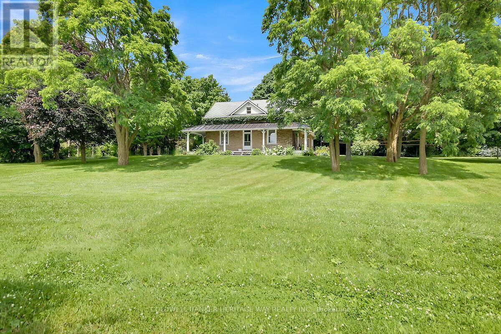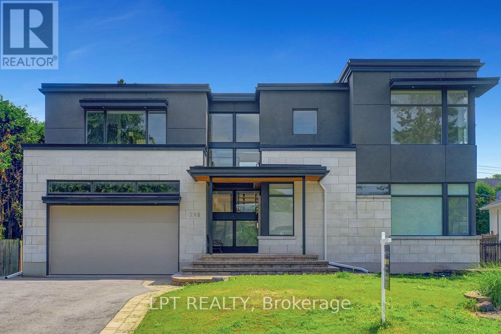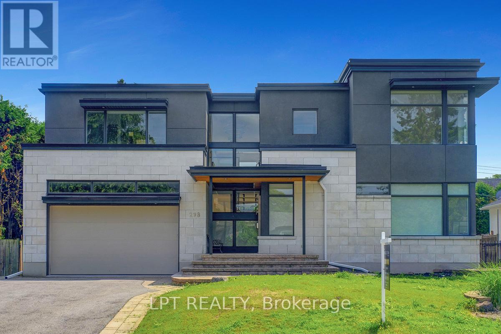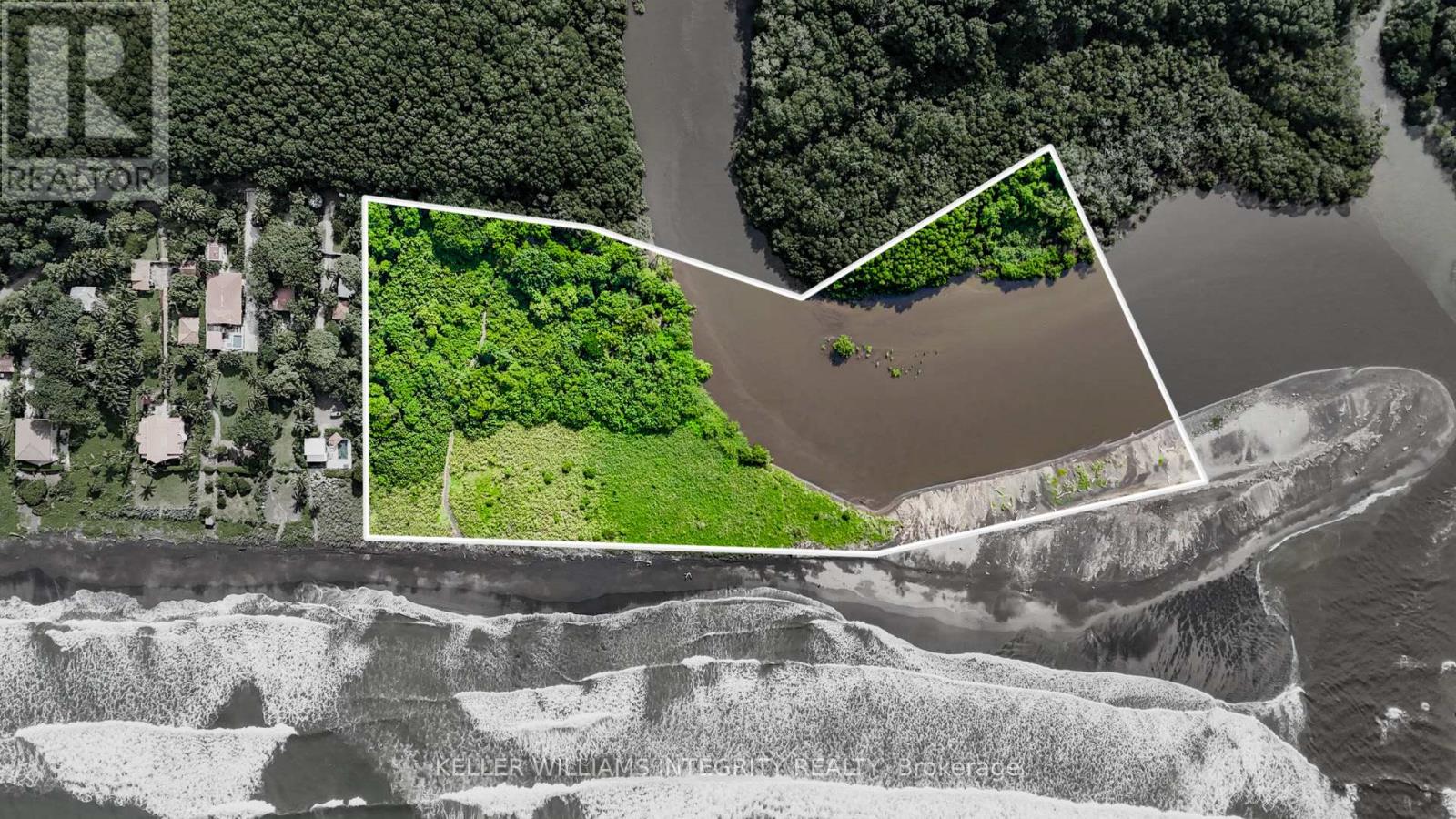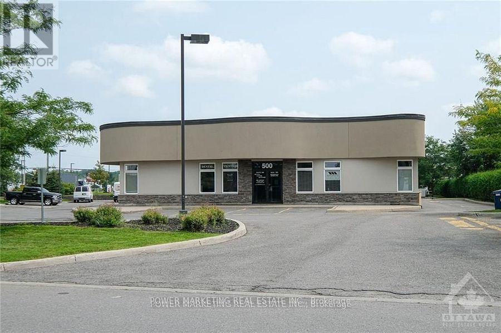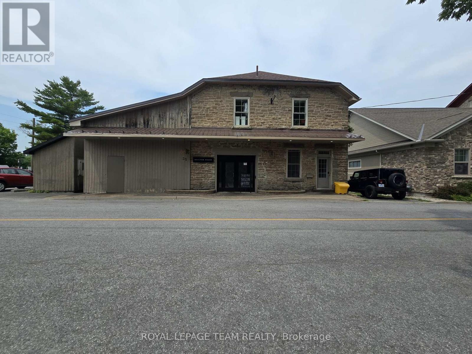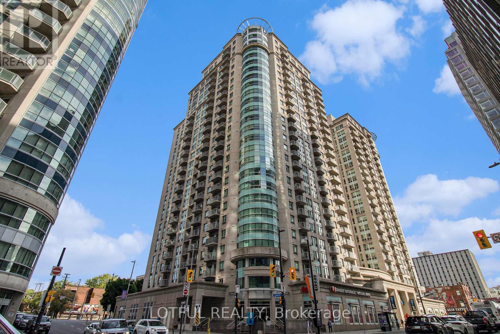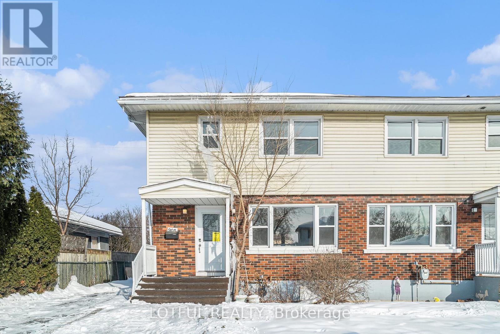Ottawa Listings
3173 Quail Drive S
Ottawa, Ontario
Welcome to your future home! This delightful end unit offers everything you need for comfortable and convenient living. Situated in the heart of Gloucester, this property boasts not only charm but also an excellent location This 3 bedroom end unit features laminate flooring, offering both style and easy maintenance. Additional living space that can be tailored to your needs. Whether you envision a leisure area or a home office, the possibilities are endless (id:19720)
Exp Realty
405 - 589 Rideau Street
Ottawa, Ontario
Step into this stunning one bedroom loft in Ottawa's iconic Wallis House, where heritage charm meets modern urban living. Soaring 14-foot ceilings and massive south facing windows flood the space with natural light, highlighting the dramatic exposed brick wall and open-concept layout. The kitchen flows seamlessly into the living space, perfect for entertaining or enjoying cozy evenings by the gas fireplace. Enjoy the convenience of in-suite laundry and the character of a space that blends warmth, history and functionality. Located in a prime downtown location close to the Byward Market, Parliament Hill, the Rideau Canal, the National Art Centre and many of Ottawa's best restaurants and cafes. This is more than a home...it's an opportunity to own a piece of Ottawa's history while enjoying a vibrant urban lifestyle. (id:19720)
Coldwell Banker First Ottawa Realty
751 Boyle Drive
Woodstock, Ontario
Great Location with lots of upgrades and freshly painted 3+1 Bedroom. 2 Full Bathrooms Brick Bungalow with Garage. Nicely Finished Throughout and Extremely Clean. Lots of Rooms for Everyone. Completely Finished Basement with Rec Room, Office, Bedroom, Bathroom, Kitchenette, and Lots of Hidden Shelving for Storage. Owned Heater Water and Water Softener. All appliances include Fridge, Stove, Hood Fan, Washer & Dryer (All Brand New, Replaced May 2024). Kitchen newly Upgraded and Renovated as well as Bathroom in Main Level. All Lighting Fixtures in Main Level are Replaced Especially in Living Room with Potlight. Backyard is Fenced and Has Two-tiered Deck. Single Car Garage Has Handy Entrance into Kitchen. Great Neighborhood. Close to All Amenities. As per Form 244, Please Allow 24 hours irrevocability in all offers. (id:19720)
Right At Home Realty
4937 Canaan Road
Clarence-Rockland, Ontario
Nestled on a picturesque 1.3-acre lot just east of Ottawas city centre, this stunning, lovingly maintained home offers the perfect blend of space, comfort, and style.Step inside to a bright and welcoming living room with gas fireplace . The thoughtfully designed layout boasts 3 spacious bedrooms on the main level and 2 additional bedrooms on the lower level ideal for growing families or multi-generational living.At the heart of the home, you'll find a chef-inspired kitchen with a moveable island and ample cupboard and counter space perfect for entertaining or enjoying quiet family meals. Both the dining room and sunroom offer walkouts to a large deck, seamlessly connecting indoor and outdoor living.The primary suite is your private retreat, complete with a cozy gas fireplace, a spa-like ensuite, and a generous walk-in closet.Downstairs, be amazed by cathedral ceilings, a dramatic floor-to-ceiling stone gas stove, a spacious family room, a charming 3-piece bath, and a laundry room that makes daily tasks feel effortless. With two bedrooms and a layout that easily accommodates an in-law or nanny suite, the lower level is full of potential.Outside, summer living is elevated with a 24-foot above-ground pool surrounded by a sprawling deck, a cozy gazebo, a heated garage, and a storage shed. There's even a chicken coop and a bunk house perfect for guests or weekend adventures.This isn't just a home it's a lifestyle. Don't miss your chance to experience it for yourself. (id:19720)
Royal LePage Performance Realty
301 Industrial Boulevard
North Glengarry, Ontario
4560 SQFT This well-maintained newly built industrial building presents a rare opportunity for anyone seeking a versatile space in the heart of Alexandria's industrial district. Offering a total of 4650 square feet, the property is currently configured into two main areas, allowing for the ability to have both warehouse and office space. The building boasts an impressive 27-foot ceiling height at the peak and 20-foot on edges in the warehouse space, ideal for accommodating industrial racking, machinery, or specialized equipment. One 14.5-foot overhead garage door allows for efficient loading, unloading, and easy access for large commercial vehicles. Strategically located in a well-established industrial corridor, this property provides excellent connectivity to regional transportation routes, making it a desirable location for logistics, warehousing, light manufacturing, or service-based businesses. The flexibility of the layout, combined with the buildings structural integrity and clear span interior, makes it suitable for a wide range of commercial applications. If your a business owner in need of a professional, scalable space, 299 Industrial Blvd offers both functionality and long-term value in a growing economic area. (id:19720)
Exp Realty
299 Industrial Boulevard
North Glengarry, Ontario
4560 SQFT This well-maintained newly built industrial building presents a rare opportunity for anyone seeking a versatile space in the heart of Alexandria's industrial district. Offering a total of 4650 square feet, the property is currently configured into two main areas, allowing for the ability to have both warehouse and office space. The building boasts an impressive 27-foot ceiling height at the peak and 20-foot on edges in the warehouse space, ideal for accommodating industrial racking, machinery, or specialized equipment. One 14.5-foot overhead garage door allows for efficient loading, unloading, and easy access for large commercial vehicles. Strategically located in a well-established industrial corridor, this property provides excellent connectivity to regional transportation routes, making it a desirable location for logistics, warehousing, light manufacturing, or service-based businesses. The flexibility of the layout, combined with the buildings structural integrity and clear span interior, makes it suitable for a wide range of commercial applications. If your a business owner in need of a professional, scalable space, 299 Industrial Blvd offers both functionality and long-term value in a growing economic area. (id:19720)
Exp Realty
24 Highmont Court
Ottawa, Ontario
Beautifully maintained and updated full brick semi-detached home in sought-after Kanata Lakes one of Ottawas top neighbourhoods for families. Parks, top-rated schools, trails, shops Kanata Golf and Country Club, restaurants, Signature Centre and Centrum are just moments away. Hardwood flooring flows throughout the first and second levels. Bright eat-in kitchen overlooks the spacious backyard with a large deck and no rear neighbours perfect for relaxing outdoors in privacy. The finished basement adds extra living space for a rec room, office, or play area. Upstairs offers three comfortable bedrooms with updated bathrooms, including a full bath and convenient main-floor powder room. Move-in ready in an unbeatable location! 24 Hour irrevocable on all offers. (id:19720)
Paul Rushforth Real Estate Inc.
22 Delaware Avenue
Ottawa, Ontario
Must see this unique investment opportunity in prestigious Golden Triangle. 22 Delaware Avenue, a fully updated and rarely available 4plex just steps from the Rideau Canal, Lansdowne, Elgin Street & downtown. This bright & spacious property features 4 self-contained units, generating a strong income stream. The large apartments each come with a parking space & every amenities expected from a premium building. This building is ideal for Investors seeking a strong rental income or live-in owners looking to offset their mortgage. The building has been extensively renovated from top to bottom. Major updates include new electrical & plumbing systems, ductless air-conditioning, updated stylish kitchens & bathrooms, new windows, terraces with view of the Canal, restored front porch, newly-paved parking area, shared patio & dedicated storage. Tenants enjoy modern, exceptionally well-maintained apartments in one of Ottawas most walkable and desirable locations. With excellent long-term tenants in property with low maintenance requirements, this is a true turn-key asset with stable cash flow & future growth potential. Live in one apartment & rent the rest, or add a premium property to your portfolio in a location that is always in high demand. This is a rare opportunity to own a fully renovated multi-unit property where charm, attention to detail & pride of ownership shines in one of Ottawa's best rental markets. Features! Rooftop terrace - Oversize windows (all) - Screened Glass doors - Fireplaces - High ceilings - Exposed brick - Canal views - Bay windows - Heated floors - Heated Bathroom floors (all) - A/C (all) - Stylish light fixtures (all) - Shoe racks - Wall-to-wall closets - Practical floor designs (all) - Generous kitchens (all) - Above stove microwave or stainless steel hood fan (all) - Granite or quartz counter tops (all) - Bathroom furniture/shelves(all) - Plaster ceiling moldings - Premium flooring - Smooth ceilings (all) - 6 appliances (all)- Intercom (all). (id:19720)
Exp Realty
Lot 13 Autumn Drive
Rideau Lakes, Ontario
Welcome to Glen Craig Village A Rare Opportunity to Build in a Premier Location! Nestled within one of the area's most sought-after country estate developments, this exceptional 1.5-acre treed lot offers the perfect canvas for your dream home. Located just 5 minutes from the town of Smiths Falls, Glen Craig Village combines peaceful rural living with everyday convenience. Surrounded by natural beauty and mature trees, this quiet, upscale community features executive homes on large estate lots, paved roads, and underground utilities all designed to maintain the pristine charm of the environment. Backing directly onto the scenic Lombard Glen Golf Course, and just down the road from the Smiths Falls Golf and Country Club, this property is a golfers dream. For outdoor enthusiasts, the Cataraqui Trail perfect for biking, hiking, and snowmobiling is a short ride away, and numerous public boat launches to local lakes in the Rideau Lakes Region are within easy reach, offering endless opportunities for boating, paddling, and fishing. With only a limited number of lots in this exclusive development, opportunities like this are incredibly rare. Whether you're looking to build a custom family home or a luxurious retreat in a peaceful yet connected setting, Glen Craig Village is the perfect location to make your vision a reality. Don't miss your chance to become part of this welcoming and prestigious community where nature, recreation, and refined country living converge. Your future starts here. (id:19720)
RE/MAX Affiliates Realty Ltd.
4120 County Rd 43 Road W
North Grenville, Ontario
Tremendous potential!! North Grenville has indicated high probability for change to RU zoning, mulitple lots, multilple uses. (id:19720)
Coldwell Banker Coburn Realty
4120 County Rd 43 Road W
North Grenville, Ontario
. (id:19720)
Coldwell Banker Coburn Realty
500 Lacolle Way
Ottawa, Ontario
Welcome to 500 Lacolle Way, a professional and fully serviced office space available for just $1,600 per month. This rental includes a private office plus three cubicles, making it ideal for small teams, startups, or professionals looking for a turnkey workspace. The monthly rent covers **all utilities gas, hydro, water, and internet**with no hidden fees. Tenants also benefit from access to a meeting room and an on-site receptionist, providing a polished and convenient environment to support your business. Dont miss this all-inclusive opportunity to elevate your work experience in a well-maintained and accessible location. (id:19720)
Power Marketing Real Estate Inc.
4465 County Rd 9 Road
The Nation, Ontario
Just Off 417! Great space for your body shop, mechanic shop or other businesses welcome! Building (approx. 2500 sqft) has washroom, office, 2 furnaces, paint room, garage section and more! Great building with large lot for your business, easy access to Ottawa (only 70 Kilometer to downtown). See it today! (id:19720)
Power Marketing Real Estate Inc.
20 Grant Street
Perth, Ontario
Welcome to 20 Grant Street where luxury, efficiency, and flexibility come together in a quiet, well-established neighbourhood in Perth. Once a century farmhouse, now thoughtfully redesigned, this 3-bedroom, 2.5-bathroom home is ideal for multi-generational living, offering a barrier-free main level for aging in place, plus private, comfortable space upstairs for guests or family. Set on a deep, professionally landscaped lot, the home features lifetime steel siding, standing seam steel roof, a custom hardwood farmhouse door, and extensive interlock stonework with integrated flower beds. A fully accessible interlock ramp leads to each entry, making the home truly inclusive. Inside, reclaimed oak engineered flooring, high-efficiency aluminum-clad windows, and shiplap ceilings bring warmth and natural light throughout. The open-concept main level is both stylish and functional, with radiant in-floor heating, a custom gas fireplace, and spacious living and dining areas that flow to the outdoor patio.The chef's kitchen features quartz countertops, custom cabinetry, Café appliances, pot filler, convection microwave, induction cooktop with double-height oven, and under-shelf lighting. Variable-height surfaces, under-sink knee clearance, and wide doorways reflect thoughtful universal design.The main floor primary suite offers vaulted ceilings, a private mini-split, and a spa-like ensuite with a tiled roll-in shower, solid wall backing for grab bars, and a luxury smart toilet. A powder room, laundry, and backyard access complete the main level perfect for elder parents or one-level living. Upstairs, two bedrooms and a stunning 5 pc bath provide private space for guests, teens, or family. Additional features include new HVAC with humidity control, spray foam insulation plus 1" exterior wrap, EV charger, and keypad entry. Located close to schools, parks, and Perth's vibrant downtown, this is a rare home built to support comfort, style, and flexibility for years to come. (id:19720)
RE/MAX Affiliates Realty Ltd.
601 - 428 Sparks Street
Ottawa, Ontario
Just one block from the Queen Street LRT, this executive-style one-bedroom suite offers the perfect blend of luxury and convenience. Nestled in the prestigious Cathedral Hill, this residence boasts upscale finishes, including engineered hardwood, stunning ceramics, and chic, elegant cabinetry. The modern kitchen features Energy Star appliances, an under-counter microwave, a sleek hood fan, a stylish backsplash, and a versatile island ideal for cooking and entertaining. Floor-to-ceiling windows, adorned with California blinds, bathe the unit in natural light, while the spacious bedroom offers a generous closet. Enjoy breathtaking east-facing views, with reflected sunlight brightening the space throughout the day and a front-row seat to Canada Day fireworks! Unmatched amenities include a state-of-the-art fitness center, concierge service, guest suites, a party room, a dog wash station, and more. Secure underground parking and a storage locker complete this exceptional offering. Steps from Ottawa's finest riverfront, canal paths, and historical landmarks this is urban living at its finest. (id:19720)
Lotful Realty
120 Kilmarnock Road
Montague, Ontario
Step back in time without sacrificing comfort in this beautifully preserved circa 1830 stone residence, set on a serene and picturesque lot. Modern updates have been thoughtfully integrated to enhance functionality while preserving the home's historical integrity offering the best of both worlds where history and comfort meet in perfect harmony complementing the home's vintage charm. The formal living room with centrally appointed fireplace provides an elegant space for entertaining, complete with classic detailing and cozy ambiance. The heart of the home is the open-concept kitchen, thoughtfully updated and featuring a central island perfect for gathering, cooking, and casual dining. Lovingly cared for over the years, this special home blends original details with thoughtful updates, creating a unique and inviting space ready for its next chapter. This character-filled residence offers three spacious bedrooms, two baths, a formal living room, an open-concept kitchen with large island, plenty of cabinetry and adjacent dining room as well as a spacious family room and main floor laundry/mudroom ideal for both everyday living and entertaining. As an added bonus, the detached building houses a single car garage and full basement making it ideal for a workshop, studio or could easily be converted into a guest house. Set amid lush, beautifully landscaped grounds, the home enjoys an exceptionally private and tranquil setting. Lovely waterfront has a small sliver of land owned by Parks Canada yet this luxurious property has the rare privilege of using the waterfront exclusively. Enjoy those beautiful sunsets on the 83 ft of waterfront, close to Smiths Falls and Merrickville and just around the corner from the Kilmarnock Locks. Welcome Home! (id:19720)
Coldwell Banker Heritage Way Realty Inc.
298 Crestview Road
Ottawa, Ontario
Experience luxury living in the heart of prestigious Faircrest Heights with this stunning 4 +1 bedroom, 5-bathroom custom-built home. Situated on one of the most sought-after streets in the area, this modern residence offers a thoughtfully designed layout, premium finishes, and exceptional natural light throughout. Step inside to find expansive windows dressed with contemporary blinds, elegant Canadian maple hardwood flooring, and high-end ceramic tile. A show-stopping floating staircase with solid maple treads and sleek glass/metal railings sets the tone for this architecturally inspired home. The gourmet kitchen is a chefs dream featuring bespoke cabinetry, quartz countertops, and a suite of luxury appliances including a Thermador panel-ready fridge/freezer, 36 Wolf gas range, Viking hood, Asko dishwasher, and Marvel beverage center. All bedrooms are generously sized, offering ample storage and comfort. The second-floor laundry room is equipped with a premium LG washer and dryer for added convenience. 24 Hour Irrevocable on All Offers asper form 244. (id:19720)
Lpt Realty
298 Crestview Road
Ottawa, Ontario
Executive Rental in Faircrest Heights Available Mid-June | $9,500/month + Utilities. Experience luxury living in the heart of prestigious Faircrest Heights with this stunning4-bedroom, 5-bathroom custom-built home, available for lease starting mid-June. Situated on one of the most sought-after streets in the area, this modern residence offers a thoughtfully designed layout, premium finishes, and exceptional natural light throughout. Step inside to find expansive windows dressed with contemporary blinds, elegant Canadian maple hardwood flooring, and high-end ceramic tile. A show-stopping floating staircase with solid maple treads and sleek glass/metal railings sets the tone for this architecturally inspired home. The gourmet kitchen is a chefs dream featuring bespoke cabinetry, quartz countertops, and a suite of luxury appliances including a Thermador panel-ready fridge/freezer, 36 Wolf gas range, Viking hood, Asko dishwasher, and Marvel beverage center. All bedrooms are generously sized, offering ample storage and comfort. The second-floor laundry room is equipped with a premium LG washer and dryer for added convenience. Perfect for professionals, diplomats, or executives seeking a turnkey lifestyle in one of Ottawa's premier neighborhoods. Minimum 12-month lease. Utilities not included. Rental application required, credit check, employment letter and Lease Agreement. (id:19720)
Lpt Realty
1 Playa Junquillal Road
Costa Rica, Ontario
With over 800ft of waterfront, this exceptional, titled beachfront property spans approximately 6.6 acres, providing 35 water letters for development and direct access to over 800 feet of pristine, sandy beachfront. The property is located on the southern edge of Junquillal, Guanacaste, offering expansive views of the Venado Estuary and the surrounding natural beauty. With its generous size, strategic location, and favourable zoning, the property presents significant development potential. Its beachfront positioning makes it ideal for a range of projects, including luxury resorts, boutique hotels, or exclusive beachfront residences. The property's untouched nature and proximity to wildlife, including turtles, parrots, and monkeys, enhance its appeal as a unique investment opportunity. This is a rare opportunity to acquire titled beachfront real estate in Costa Rica's Guanacaste province, known for its stunning landscapes and increasing demand for coastal development. (id:19720)
Royal LePage Integrity Realty
500 Lacolle Way
Ottawa, Ontario
Excellent opportunity to lease a 708 sq ft restaurant or take-out space in the heart of Orléans! Located in a high-traffic, central area right off the highway on Trim Road, this space offers great visibility and accessibility in an A-class building. The layout features an open-concept design with soaring ceilings, a small dine-in area, and a separate entrance for take-out or delivery, ideal for modern food service operations. Whether you're launching a new concept or expanding your brand, this space provides a flexible setup in a great area. Call today for more details or to schedule a private viewing! (id:19720)
Power Marketing Real Estate Inc.
5 - 2150 Robertson Road
Ottawa, Ontario
Turnkey Restaurant Opportunity! Seize this rare opportunity to own open your profitable restaurant in a high-traffic location on a busy road. Built in 2021, this modern and well-maintained space spans 1,301 sqft with seating for 35-40 guests. Featuring nearly new equipment and furnishings, this restaurant is a turnkey opportunity with minimal upfront investment. Located in a bustling commercial plaza with major retailers like FreshCo, Dollarama, TD Bank, and more, this business benefits from exceptional visibility and a steady customer flow. Whether you're an experienced restaurateur or an aspiring business owner, this is your chance to step into a successful, established operation. For those seeking a seamless transition, the franchise provides full training and operational guidance, making it perfect for someone looking to break free from the 9-to-5 grind. Alternatively, if you have a new concept in mind, you can leverage the existing setup to launch your own brand with ease. With a loyal customer base, full franchise support, and a prime location, this is a ready-to-run opportunity for the right owner to maximize success from day one. (id:19720)
Royal LePage Team Realty
35 Mill Street
Carleton Place, Ontario
Business opportunity awaits, invest in your future! Your chance to own a thriving local gem. Enjoy loyal customers and a prime location for success. 35 Mill Street delivers an experience rich in atmosphere, flavor, and connection where every detail, from the millstone etched walls to the plate, tells a story. This turn-key opportunity is perfect for experienced restaurateurs or ambitious entrepreneurs ready to make their mark in a growing, vibrant community. Your future in hospitality starts hereon the Mississippi river, in the heart of Carleton Place. (id:19720)
Royal LePage Team Realty
1703 - 234 Rideau Street
Ottawa, Ontario
Step into this bright and beautifully appointed 1-bedroom + den condo that perfectly blends style and functionality in the heart of downtown Ottawa. Enjoy breathtaking views of Parliament Hill, the Ottawa River, and the Gatineau Hills from your private balconyan ideal backdrop for morning coffee or evening relaxation. This thoughtfully designed unit features in-unit laundry, underground parking, a storage locker, and an open-concept layout that maximizes space and light. Whether you're a professional, student, or urban enthusiast, this home offers everything needed for a vibrant city lifestyle. Located just steps from the Rideau Centre, ByWard Market, University of Ottawa, Metro grocery store, banks, pharmacies, and public transit, convenience is truly at your doorstep. Residents enjoy access to a full suite of premium amenities, including 24/7 concierge and security, a refreshing indoor pool, a state-of-the-art fitness centre, relaxing saunas, a media room, a lively party room, a spacious terrace, and communal gas BBQs perfect for entertaining or unwinding after a busy day. Experience the best of downtown living with unparalleled views and every modern convenience at your fingertips. *****Open house Sunday June 8th 3pm-5pm******** (id:19720)
Lotful Realty
B - 905 Smyth Road
Ottawa, Ontario
Don't miss this beautifully updated lower unit featuring 2 bedrooms and 1 bathroom, complete with 5 additional custom windows that flood the space with natural light. Ideally located just minutes from Highway 417, the Science and Technology Museum, and both the General and Children's Hospitals, this home offers unmatched convenience. Enjoy quick access to St. Laurent Blvd for shopping, dining, and essential services. This bright and airy unit includes in-unit laundry and a private enclosed backyard perfect for relaxing or entertaining. Students welcome. Please note: some photos are from the time of renovation. Call today! (id:19720)
Lotful Realty


