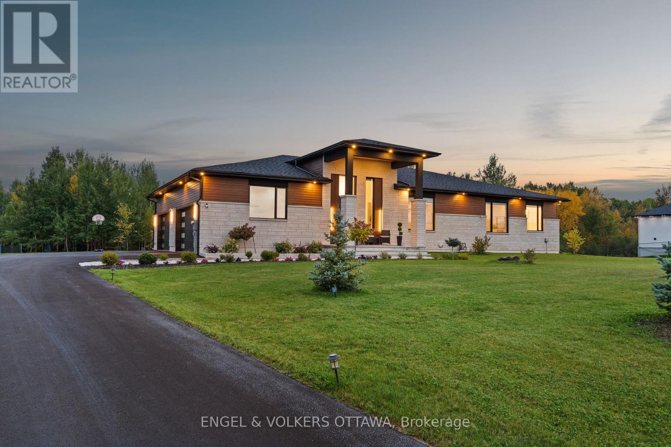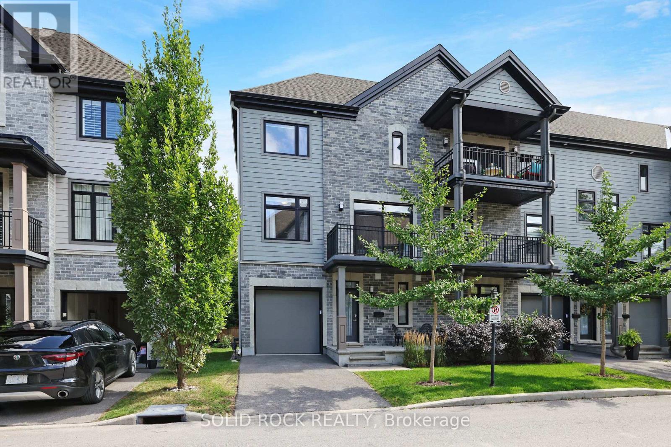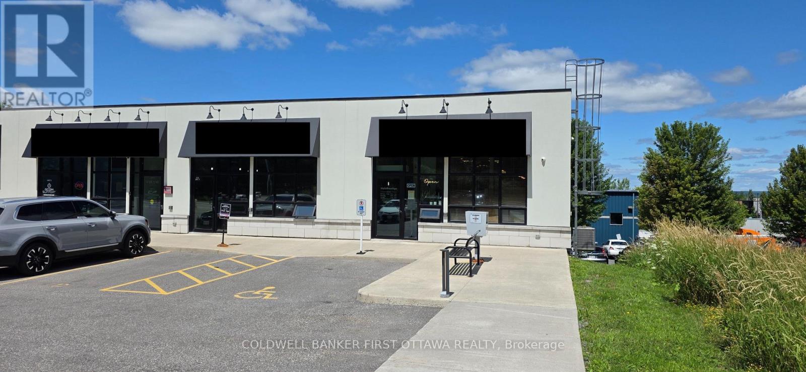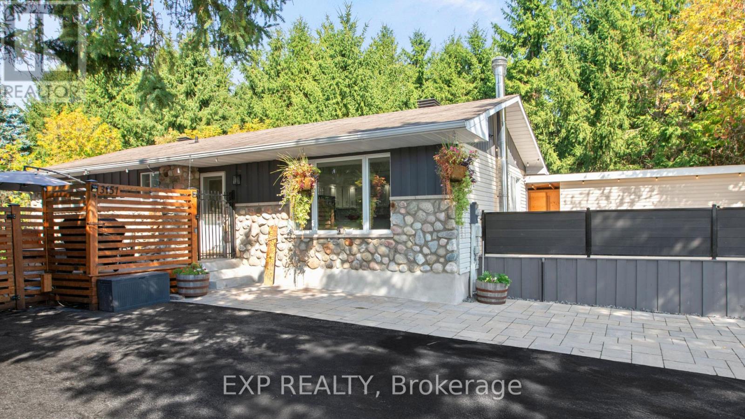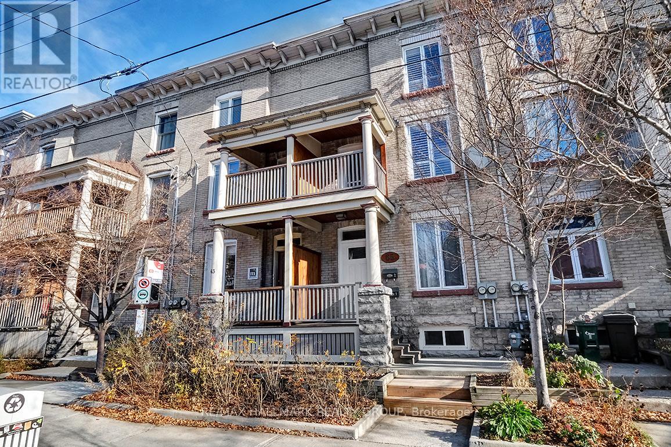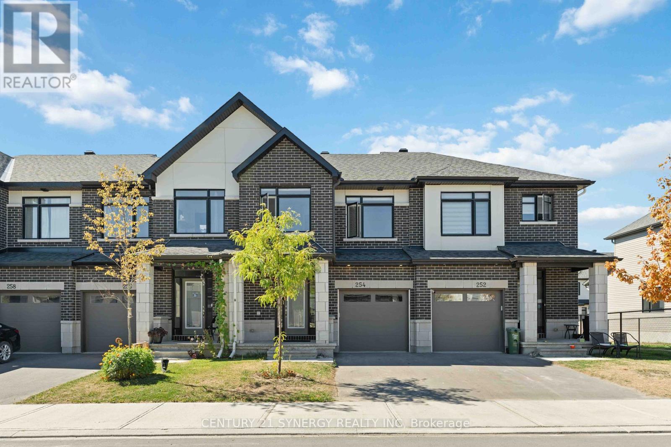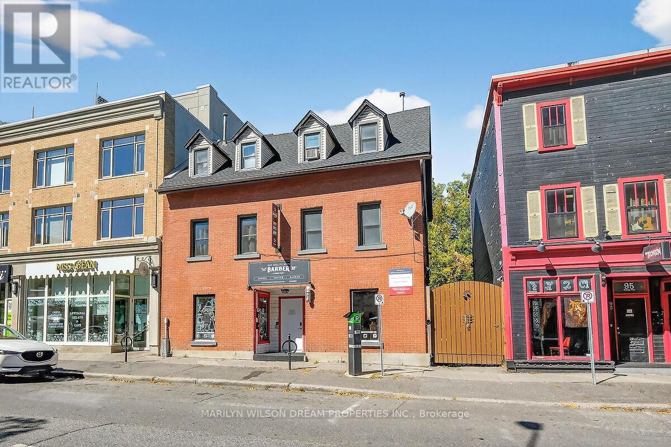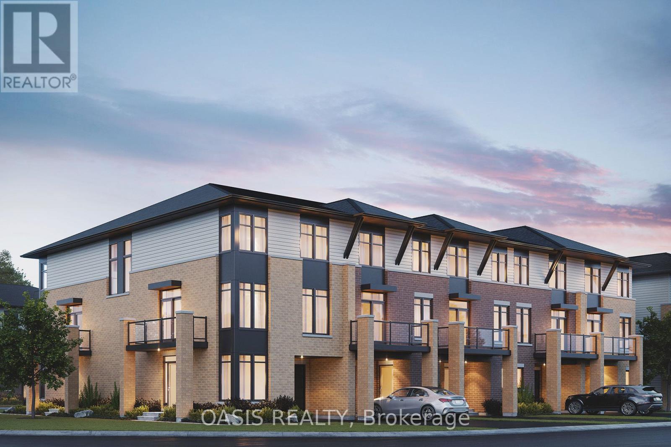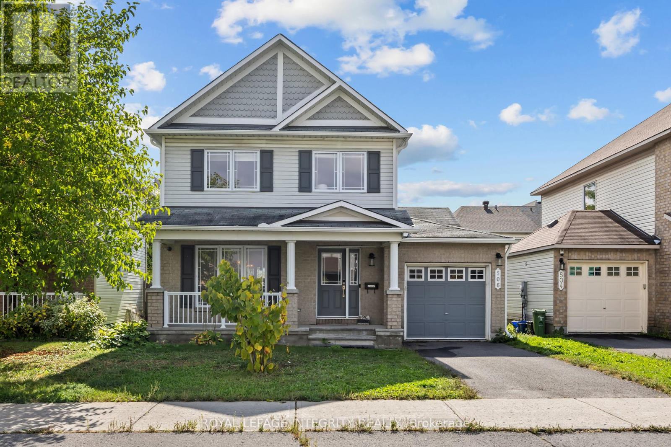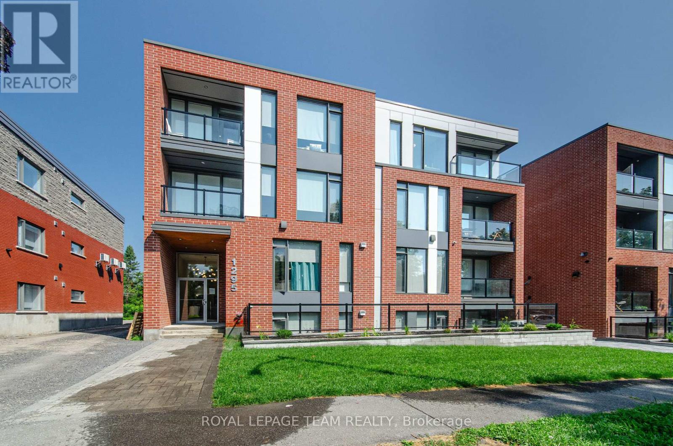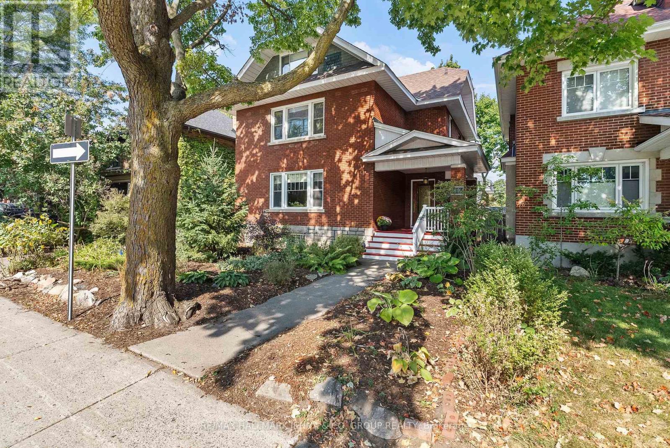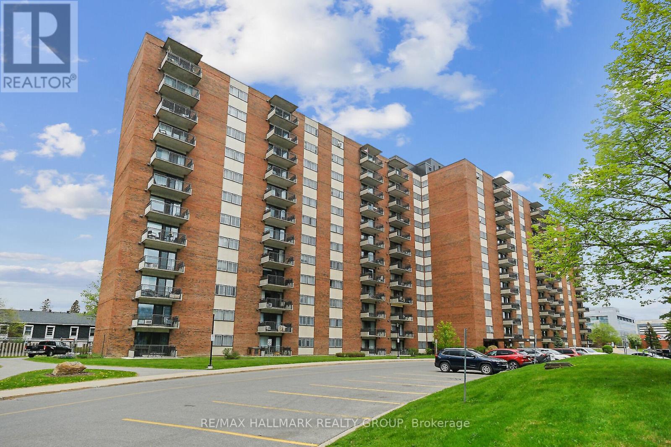Ottawa Listings
60 Synergy Way
Ottawa, Ontario
Step into a residence where timeless design meets modern sophistication. This fully finished luxury bungalow has been meticulously curated to offer a seamless blend of style, comfort, and functionality. From the moment you enter, you're welcomed into expansive, open-concept principal rooms with soaring ceilings and floor-to-ceiling architectural black-framed windows, flooding the home with natural light and offering stunning exterior presence. A custom modern wall feature surrounds the main TV area, creating a striking built-in focal point. Two elegant gas fireplaces, one on each level add warmth and ambiance, perfect for both quiet evenings and lively gatherings. At the heart of the home is a show-stopping waterfall-edge quartz island with bar seating, seamlessly matched with a full-height quartz backsplash for a gallery-inspired look. Custom soft-close cabinetry and premium curated appliance suite blends beauty with professional performance. The main level boasts three spacious bedrooms, including a luxurious primary suite sanctuary with a freestanding spa-jet soaking tub, a glass-enclosed rain shower, and a custom-designed walk-in closet. Downstairs, discover two additional large bedrooms, one currently styled as a private home office, perfect for guests, extended family, or staff. Each spa-inspired bathroom features floating vanities, quartz surfaces, rain showers, and body jets, blending comfort and elegance. The fully finished basement is an entertainers dream and and includes a private gym, cinema/media room, games area, spacious lounge area, and ample storage. Outside you will find a custom pergola which adds both shade and architectural flair, 75-zone irrigation system, professionally landscaped grounds, a covered terrace for dining and entertaining, and architectural exterior lighting. The oversized 4-car garage features epoxy-coated flooring, built-in shelving, and smart systems. This residence is a rare opportunity to own an exceptional property. (id:19720)
Engel & Volkers Ottawa
8 Jack Aaron Drive
Ottawa, Ontario
Open House Sunday 2-4 CANCELED | Space, Style, and Sophistication - Your New Home Awaits in One of Ottawa's Most Desirable Communities! Welcome to an exceptional 2 storey, 4 bedroom, 3.5 bathroom home offering the perfect blend of elegance, comfort, and functionality in the desirable Craig Henry neighbourhood. Ideally suited for families and those who delight in hosting, this spacious and well maintained property impresses at every turn. Step into a freshly renovated main floor where the kitchen, living, dining, and family rooms flow seamlessly. The stunning kitchen features quartz countertops, a large island with seating, modern finishes, and a smart layout, perfect for everyday living and entertaining. Beautiful hardwood floors add warmth and sophistication throughout. Upstairs, four generous bedrooms provide comfortable retreats, including a well appointed primary suite with a walk-in closet and a beautifully updated ensuite. The main bathroom has also been updated to enhance the home's modern appeal. Conveniently, the washer and dryer are located on the second floor for easy laundry access.The finished lower level expands your living space with room for a home gym, recreational area, hobby room, workshop and ample storage. A full 3 piece bathroom adds convenience. Outside, enjoy a fully landscaped premium sized backyard with beautifully tended gardens that require minimal upkeep, offering a private oasis for entertaining and relaxation. A two car garage provides additional storage and convenience.This home is ideally located near Ben Franklin Park, with the Superdome and soccer fields, as well as the Nepean Sportsplex. It is close to top rated schools, and offers a quick commute to Algonquin College, Centrepointe Theatre, Library, and the Woodroffe Transitway Station. Shopping, parks, public transit, and major roads are all easily accessible.This is a wonderful opportunity to own exceptional elegance and comfort in one of Ottawa's most desirable communities. (id:19720)
Royal LePage Performance Realty
706 Reverie Private
Ottawa, Ontario
OPEN HS: Sunday, September 28, 2-4 P.M. Location, location, location! Enjoy living in the heart of Stittsville steps away from the village square and Trans Canada Trail. This minimal maintenance, modern condo townhome was built in 2018 and has 3 bedrooms+LOFT, 2.5 bathrooms and 9 FT ceilings. Hardwood floors throughout the home! Classic white kitchen includes: soft close cabinets, Quartz countertops, gas hookup for stove, pot drawers, and island with breakfast bar. Dining room overlooks backyard. Living room with large window letting in natural light. Primary bedroom includes a spacious ensuite with double sink vanity and Quartz countertops. Laundry is located on the second level. Bonus loft space functions as a fantastic added family/TV room. OUTSIDE space galore! Relax on your backyard deck with an awning to provide shade all while facing greenery. Cook on your BBQ with gas hook up! Sit out on your front porch or enjoy a good book while on your covered balcony over 26ft in length! Rear door access to garage. Storage locker for added storage space. This property is well maintained and feels like new still! Walk to restaurants, shops and stores and community events hosted in the village square. Building insurance, street maintenance, lawn maintenance and snow removal (which includes the driveway and walkway to the front door cleared) covered in the condo fee! Benefit from LOW utility costs! Garage and driveway parking. Floor plans attached to listing. (id:19720)
Solid Rock Realty
755 Bowercrest Crescent
Ottawa, Ontario
Be prepared to fall in love with 755 Bowercrest's Highland Model built in 2010. A beautifully maintained home offering style, comfort, and functionality in one of Riverside South's most desirable communities. The open-concept main level is bright and inviting with hardwood floors, pot lights, extended living room windows, soaring vaulted ceiling, granite counters, California shutters and eye-catching wood plank accent walls. The spacious kitchen features ample cabinetry and a sunny eating area with a patio door leading to the backyard. Upstairs you will find a spacious upper landing including a linen closet. Overlooking the backyard, the primary bedroom comes with a walk-in closet and a tastefully updated 3-piece ensuite bathroom. The two secondary bedrooms are a great size, both with ample closet space. The fully finished lower level provides a cozy family room with a gas fireplace, laundry room, and plenty of storage. UPDATES: professionally refinished kitchen cupboards, recent interior painting, newer quality carpeting in stairs and upper level, updated lighting throughout, landscaped backyard and more. Check out the satellite view to see this home's great location; close to schools, parks, walking trails, shopping, restaurants, and public transit, and the future LRT extension adding even more convenience, all just minutes from the Rideau River and major commuter routes. (id:19720)
RE/MAX Hallmark Realty Group
4 - 3735 St Joseph Boulevard N
Ottawa, Ontario
LOCATION! LOCATION! LOCATION! Presenting an extraordinary 1,296 sq ft commercial office unit in a highly desirable location, minuets from the new LRT, featuring an operating business with excellent rental income. Located within a state-of-the-art building completed in 2021, this unit offers a professional environment in a meticulously maintained setting.With soaring 12-foot ceilings and expansive windows, the space is bright, open, and inviting. This is a turnkey investment opportunity perfect for a new landlord or an investor seeking immediate, hassle-free income from a well-established tenant. The unit is currently leased under a triple net lease, making this an exceptionally attractive, low-maintenance asset where the tenant is responsible for taxes, maintenance, and insurance.Included are 2 dedicated parking spaces (both owned), along with 2 exclusive spaces for customers providing added convenience for both staff and visitors. A rare chance to own a premium commercial unit with stable returns in a sought-after location. CIP incentive in place for 10 years of on property taxes, 4 years have passed, 6 remain. (id:19720)
Coldwell Banker First Ottawa Realty
95 Landrigan Street W
Arnprior, Ontario
Single detached home with large side lot , that would accommodate a huge garden for those with a green thumb. Tired of renting, ready to make the move to home ownership? Investors,, give this home a fresh new look. Generous sized side lot has been cleared by seller , detached garage, offers storage while renovations are taking place. Walking distance to many amenities. A new owner can make it their own. 2 bedrooms plus a den on the second level summer kitchen space has so much possibility. (id:19720)
Coldwell Banker Sarazen Realty
3151 Gendron Road
Clarence-Rockland, Ontario
Welcome to this beautifully updated stone and wood bungalow, nestled on a spacious and private lot surrounded by evergreens and backing onto a tranquil forest. This unique property offers 2+1 bedrooms, 2 full bathrooms, and a fully finished basement with a separate entrance ideal for an in-law suite or excellent income opportunity. Step inside to find a warm and inviting interior featuring wainscoting in the entryway, hallway, primary bedroom, and basement bathroom. The main floor boasts a bright and open-concept layout with large windows and sliding doors that flood the space with natural light. The living, dining, and kitchen areas flow seamlessly, making it perfect for entertaining. The kitchen features a center island with seating and a solid wood butcher block countertop, along with a new backsplash (2025) and updated appliances including a new dishwasher (2023) and range hood (2023). Enjoy two private outdoor entertaining spaces: a cozy 20'x16' patio off the kitchen and a spacious deck overlooking the beautifully landscaped backyard. The fully fenced yard (cedar and iron facade, 2021) offers privacy and space to relax or play. Downstairs, the finished basement includes a separate living space with its own bedroom, bathroom (renovated in 2022), kitchenette, and entrance. The brand new septic system installed with permit by a reputable company provides peace of mind for years to come. (id:19720)
Exp Realty
A - 65 Preston Street
Ottawa, Ontario
FABULOUS LOCATION! A nicely upgraded one bedroom one bathroom apartment in Little Italy. Kitchen updated with shaker style cabinets, quartz countertops, breakfast bar, four high-end stainless steel appliances. Beautiful laminate flooring throughout. Large bedroom with walk-in closet. Blinds and drapery included. In-suite laundry. Main level of row unit with which includes unfinished basement. Street parking available. Walking distance to transit, shopping, restaurants! Rental Application, photo I.D., proof of income, current credit report with credit score & Agreement to Lease necessary to secure this property. Gas, Water and High Speed Internet included in rent. Tenant pays cable/phone and hydro. Pictures are prior to tenancy. (id:19720)
RE/MAX Hallmark Realty Group
5907 Second Line Road E
Ottawa, Ontario
Featuring 109 acres w/an Executive Custom Built 4 Bedroom & 4 Bathroom Bungalow, w/ a cement inground pool & tennis court. 2 large outbuildings, 32X48 heated carriage house w/2 pc bath & furnace. Barn 40'X80'. Entertainment size Bungalow with lots of potential. Large kitchen w/eating area leads to the family room w/sunken seating area, a fireplace & bar. The Dinning room features a butler pantry & wine cellar. The living room w/a wood fireplace and access to the library. Walk through the 38' atrium to the 4 bedrooms & enjoy views of the pool, screened porch and 3rd fireplace. House is leased at $4500 per month, tenants pays all utilities. Please allow 24 on all showings. (id:19720)
Coldwell Banker Sarazen Realty
1902-1947 River Road
Ottawa, Ontario
Future development site. Superb potential in very desirable area, featuring 179.8 acres on River Road, near the town of Manotick. Property located on River Rd, 5 KM South of Mitch Owens Rd & 2 KM South of Rideau Forest subdivision on River Rd & across Kelly's Landing. Property includes water access. Lot size 2000' feet frontage X 4000' feet depth, road frontage on River Rd 1200' feet. Asking Price is based on $19,000.00 per acre. Survey on file. (id:19720)
Coldwell Banker Sarazen Realty
175 Lilibet Crescent
Ottawa, Ontario
NO REAR NEIGHBOURS. IMMACULATE. A wonderful home ready for a new family. This 2004 built Claridge FREEHOLD TOWNHOME in a prime location w/ FINISHED BASEMENT is sure to please and likely THE ONE YOU HAVE BEEN WAITING FOR. 3 bedrooms, 2.5 bathrooms, formal living/dining rms, rear family rm w/ gas fireplace. Offering a sprawling open concept living space, ideal for daily life or hosting family/friends. An ideal home for a large family. Huge primary bedroom w/ private ensuite (tub & shower). Fantastic family friendly floorplan featuring OVERSIZED WINDOWS = SUNNY/BRIGHT. Large functional galley kitchen w/ eating area. FINISHED LOWER LEVEL is fantastic and provides even more living space. REAR BACKYARD with stone patio.NATURAL GAS HEAT and CENTRAL AIR CONDITIONING. EXCELLENT LOCATION: close to Schools, Parks, Recreation Centre & transit. 5min to South Keys. 7min to Billings Bridge. 8min to Carleton U. 15min to Downtown. AC 2018. FRESHLY PAINTED, VACANT and MOVE IN READY!! (id:19720)
Paul Rushforth Real Estate Inc.
00 Wilson Road
Montague, Ontario
Spanning more than 200 acres, this expansive property offers endless opportunities for outdoor recreation and premier hunting experiences. Fronting 2 unopened township roads for easy access from Roger Steven's Drive and McGibbon Road. Please do not enter the property without your agent present. (id:19720)
Century 21 Synergy Realty Inc.
254 Finsbury Avenue
Ottawa, Ontario
Elegant, Modern & Bright, 3 Bed, 3.5-bath 2022 Built, Claridge Homes Gregoire model with 2160 sqft located in the family friendly Westwood neighbourhood, Central location with close proximity to schools and all shopping. The open-concept main floor is well designed, featuring an open style kitchen equipped with stainless steel appliances, along with quartz countertop, a spacious walk-in pantry & a large island. Perfectly suited for everyday life and entertaining guests. The open style and airy living and dining areas are filled with abundant natural light and hardwood flooring creating a warm and inviting feel along with an easy access to the backyard. Main floor also features a powder room, with quartz counter and direct entry from the garage. Upstairs, awaits for you a spacious Master bedroom complete with a walk-in closet and an ensuite bathroom with quartz countertop - Your own personal space to rest & relax. Upper floor also hosts two additional spacious bedrooms that come with a full bathroom also with quartz countertop and conveniently located laundry room. The finished basement with a fireplace adds value and flexibility to use it as a family room / home office / guest space / play area and comes with a full bathroom. All in all this home provides you with the style, space, comfort and the lifestyle you seek. Great opportunity to live in a prime location close to schools (High School & a New elementary school coming soon), Cardel Rec centre, short drive to multiple grocery stores, cafes, restaurants and all kinds of shopping stores to add to your convenience, Side note - Basement currently has a temporary wall for privacy which will be removed before the closing date. Room measurements are per builder's layout plan. Builder delivered the house in March 2023 (id:19720)
Century 21 Synergy Realty Inc
2699 Fifth Line Road
Ottawa, Ontario
Land locked property Zoned EP (id:19720)
Royal LePage Team Realty
89-91 Murray Street
Ottawa, Ontario
Rare opportunity in the heart of the ByWard Market. Fully tenanted mixed-use building and an additional freestanding commercial building. Two prime retail spaces and two extensively renovated 2 bedroom apartments. Well maintained property. Seller will consider a VTB. Zoning is MD2 S72 Mixed-Use Downtown Zone which allows for further development. Will provide plans for additional building. 89 Murray is a three-story building with ground floor retail and two residential units on the upper floor, representing 2700 sq ft. 91 Murray is a separate unique one-story building at the rear of the property with 1400 sq ft. 89 Murray - New asphalt shingle roof 2024. 200 amp main distribution panel, with each unit separately metered. One forced air gas fired furnace for the commercial ground floor unit & one for the two apartment units. 89 Murray Residential - Two 2 bedroom identical units have been extensively updated. Two storey apartments with hardwood floors and 6 appliances. Quartz countertops & newer cabinetry. Modern baths with gorgeous showers. Currently rented for $2000 each. Landlord pays water & heat. 89 Murray Retail - This space is air conditioned. The Barber Shop has been leased for 7 years. $3407 + additional expenses. 91 Murray Retail - The interior consists of 3 open living spaces, one with a wet bar area. There is an additional office, a bedroom area and a 3 piece bath. Extensively renovated in 2011 with new exterior EFIS, new roof, plumbing, interior walls, etc. New HVAC system installed 2024. Central air & forced air gas furnace. Separately metered for hydro & gas. Leased for $2825 + common expenses (including property taxes, snow clearing & maintenance). 2 non-conforming parking spaces. One residential unit will be vacant upon possession, as it is currently owner occupied. One of the Ottawa Mayor's top priorities for 2025 is to revitalize the ByWard Market by enacting a $129M plan before 2027. 48 hrs notice for showings & 24 hrs irrev on offers. (id:19720)
Marilyn Wilson Dream Properties Inc.
81 Rawah Private
Ottawa, Ontario
$30,000 discount reflected in price shown! Beautiful "Brockton" model from Tamarack Homes "Gallery" series of 3 storey, back to back townhomes. Fabulous standard features and over $12,000 in upgrades. Great location in South central Stittsville near new Maplewood Secondary School. 2 bedrooms, 2.5 baths, 3rd floor laundry, generous attached garage at 11'x 20'4" plus another parking space in driveway. Balcony access off open concept 2nd floor. efficient kitchen with island and pantry, quartz counters throughout, AC included. Actual units and model homes available for viewing. Historically, these units have sold out quickly, so check these out soon! $120 monthly fee for "Private" road maintenance. Approximately 1,446 sq ft per builder plan. Interior photos shown are model home not listed property. (id:19720)
Oasis Realty
83 Rawah Private
Ottawa, Ontario
Big Discount reflected in price shown! Super popular "Gallery" back-to-back 3 storey towns, available for late summer possession! Conveniently located in the heart of South Stittsville Westwood development, near Robert Grant and Bobolink Ridge and very close to new Maplewood Secondary School. This end/corner "Cardiff" model, features approx 1,510 sq ft in all plus a basement level utility room. Your own attached garage, balcony and driveway parking for a 2nd vehicle. Main floor den, 2 beds and 2.5 baths, lovely open concept 2 floor with balcony. $15K in popular upgrades included, central air conditioning, water line to fridge, etc. Designer package "E" is currently being installed. Actual unit and models are available for showings. Interior photos shown are of the model home, so finishings will vary and appliances, artwork, window coverings and staging items are not included in the actual unit. $120 monthly maintenance fee for "Private" roadway. (id:19720)
Oasis Realty
21 Arlington Avenue
Ottawa, Ontario
Welcome to this beautifully renovated 2-bedroom, 1-bathroom main floor unit, ideally situated in the highly sought-after Centretown neighbourhood. Walking distance to restaurants, cafes, shops, public transit, and parks. Perfectly blending modern updates with urban convenience, this move-in-ready home offers the best of city living. Step into a bright and inviting space featuring a fully updated interior with contemporary finishes throughout. Enjoy the comfort and convenience of in-suite laundry, 2 parking spaces, along with exclusive access to a private backyard, perfect for relaxing, gardening, or entertaining. (id:19720)
Royal LePage Team Realty
506 Southfield Way
Ottawa, Ontario
Welcome to this beautiful well maintained detached home located in the heart of Avalon, Orleans! This bright and spacious property offers 3 bedrooms, 3.5 bathrooms, and a thoughtfully designed layout perfect for families and entertaining. Step inside to a carpet-free main level featuring an inviting open-concept design with plenty of natural light. Enjoy the modern floor plan with a great sized dining & a spacious living room and a separate family room with a cozy gas fireplace. The modern kitchen flows seamlessly into the living areas, creating a warm and functional space for everyday living. Upstairs, you'll find three generously sized bedrooms, including a spacious primary suite. The newly renovated 5-piece ensuite boasts a double vanity, standing shower, and a relaxing soaker tub the perfect retreat at the end of the day. 2 other spacious beds and a main full bath complete the second level. The fully finished basement expands your living space with a cozy living room complete with a home theatre setup, ideal for movie nights or extended family stays, a kitchenette, full bathroom and plenty of storage space. Located in the desirable Avalon community, this home is close to schools, parks, shopping, and transit. Everything your family needs right at your doorstep. Don't miss your chance to call this versatile and stylish home yours! Recent updates: Primary bed bath & powder room 2022, Kitchenette & basement bath 2023, fully painted 2023. (id:19720)
Royal LePage Integrity Realty
B01 - 1295 Summerville Avenue
Ottawa, Ontario
This stunning LOWER LEVEL 2-BEDROOM, 2-BATH unit offers a modern, thoughtfully designed space in one of Ottawas fastest-growing neighbourhoods. Enjoy condo-style living with premium features throughout, including heated floors, air conditioning, and free high-speed internet. The sleek kitchen is equipped with stainless steel appliances and quartz countertops, while in-unit laundry and window coverings on all windows offer ultimate comfort and convenience.The bright and open layout is filled with natural light, and every detail is designed with function and style in mind. Residents benefit from fob-secured access, bike storage, and mail delivery right to the foyer. Parking is available for just $75/month. Located in the vibrant Carlington neighbourhood, you're steps from public transit, parks, schools, and the Civic Hospital. This is modern urban living elevated. (id:19720)
Royal LePage Team Realty
213 Glebe Avenue
Ottawa, Ontario
*** OPEN HOUSE Sunday Sept. 28th 2-4pm*** Nestled in the heart of the historic and highly sought-after Glebe, this nearly 100-year-old home blends timeless character with thoughtful updates. Brimming with charm, it has been lovingly maintained over the years, showcasing rich historic details that reflect the neighbourhoods heritage. Modern upgrades in the kitchen and bathrooms bring style and convenience while complementing the homes classic appeal. The spacious family room is filled with natural light from large windows, creating a warm and welcoming atmosphere. The second floor features two closets for additional storage and the primary bedroom has two closets. Step outside to a backyard oasis, where mature trees provide privacy and tranquility in the middle of the city. Practicality is also top of mind, with an attached garage for everyday convenience and additional evening and weekend parking sometimes available next door at the school. This is a rare opportunity to own a piece of Ottawa's history in one of its most vibrant communities just steps from shops, parks, the Canal, and all that the Glebe has to offer. (id:19720)
RE/MAX Hallmark Jenna & Co. Group Realty
300 Riverwood Drive
Ottawa, Ontario
This waterfront property offers the ultimate lifestyle! Nestled up high, overlooking the Ottawa River,this beautifully positioned property offers breathtaking views and direct access to one of Ottawa's most cherished waterways. Completely renovated and thoughtfully designed. The main level features gorgeous natural wood flooring, a bright,open concept kitchen with large granite island and a living room with stunning water views.Two bedrooms and full bathroom complete this level. Lower level offers a fully finished walkout basement,a spacious bedroom, family room, Laundry rm, powder rm with plenty of room for storage Step out to your hot tub, unwind, and soak in the scenery while enjoying the crystal-clear starlit skies above. Enjoy the custom built dock perfect for boating,swimming or simply embracing riverfront living. Roof 2023, AC 2021, Raon treatment 2020 . Private sandy beach and trails only steps away from the home! Open house Sunday Sept 28, 2-4 (id:19720)
RE/MAX Affiliates Realty Ltd.
903 - 1485 Baseline Road
Ottawa, Ontario
Bright and clean two-bedroom condo in Manor Square, part of the well-managed Century Manor Towers in Copeland Park. The unobstructed north-facing view fills the space with natural light. Renovated bathroom. Wall-to-wall carpeting throughout. Fridge and stove included. Condo fees include heat, hydro, and water. Comes with an indoor heated parking space and a storage locker. Manor Square offers exceptional amenities: indoor and outdoor pools, sauna, fitness centre, billiards and party rooms, workshop, and more. Its close to everything! Shopping, restaurants, public transit, and essential services are all within walking distance. Please note that some photos are digitally staged (Living room and bedrooms, as indicated in the photo descriptions) (id:19720)
RE/MAX Hallmark Realty Group
714 Regiment Avenue
Ottawa, Ontario
OPEN HOUSE SEPT 27th 11-1pm **Discover the perfect blend of elegance, comfort, and convenience in this Valecraft-built Orchid II model, offering nearly 1,850 sq. ft. of thoughtfully designed living space in the sought-after Soho West community. Step into the welcoming sunken foyer, complete with stylish tile flooring, a powder room, and direct access to your attached garage. The main level impresses with its 9-ft ceilings, rich hardwood floors, and crown molding, creating a refined backdrop for everyday living and entertaining. The chef-inspired kitchen features an abundance of cabinetry, generous counter space, stainless steel appliances, a convenient breakfast bar, and a sliding patio door that leads to your private, fully fenced backyard. Upstairs, retreat to your luxurious primary suite with a spacious walk-in closet and a spa-like 4-piece ensuite bathroom. Two additional bright and airy bedrooms, a full family bathroom, and a dedicated second-level laundry complete this well-planned floor. The full & finished lower level offers incredible versatility with a large family room, home office/storage space, and an additional full 3-piece bathroom perfect for overnight guests or a teen retreat. All this, ideally located just steps from parks, schools, shops, and public transit in one of Ottawa's most desirable neighborhoods. Executive living, family-friendly comfort, and modern design, this home truly has it all! (id:19720)
RE/MAX Affiliates Realty Ltd.


