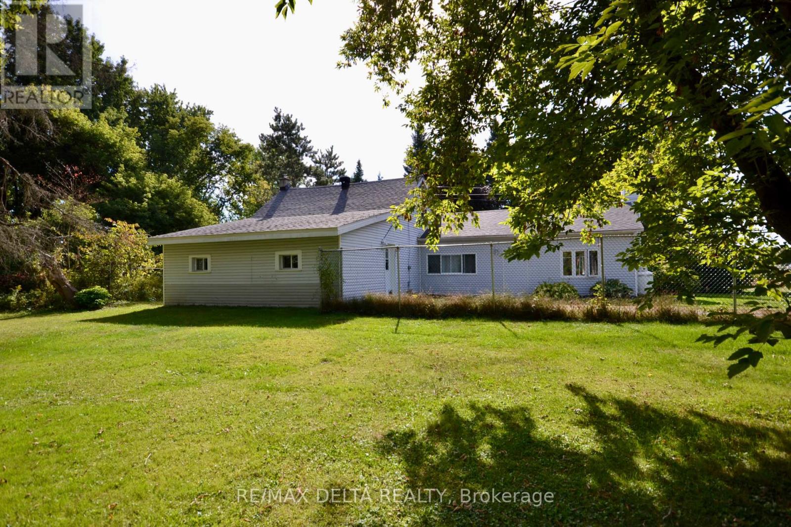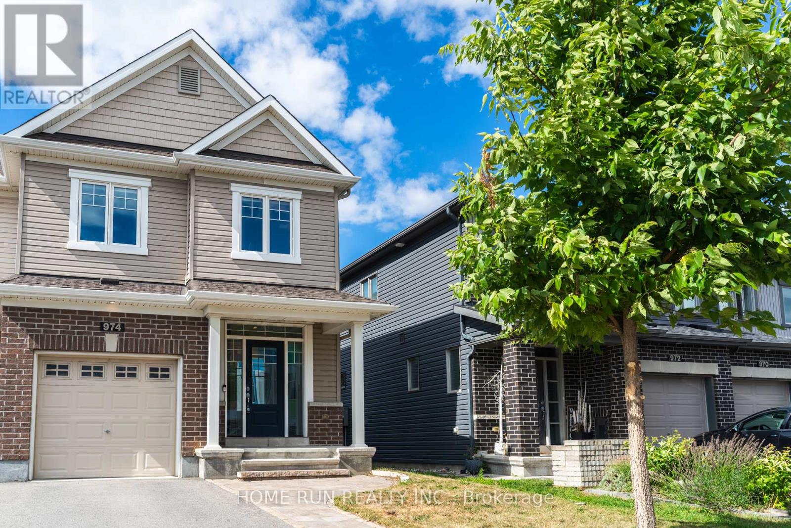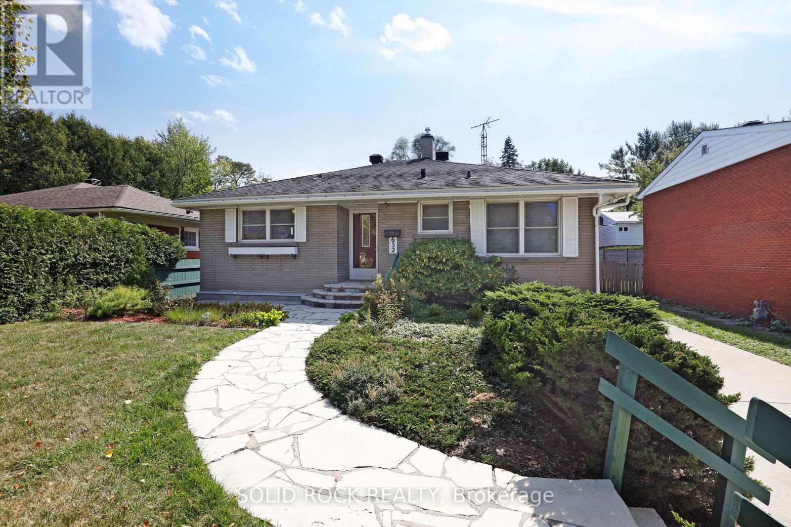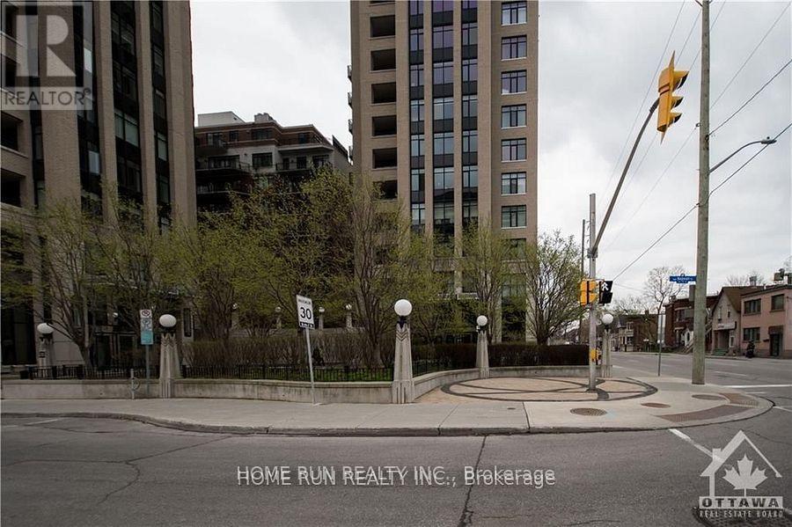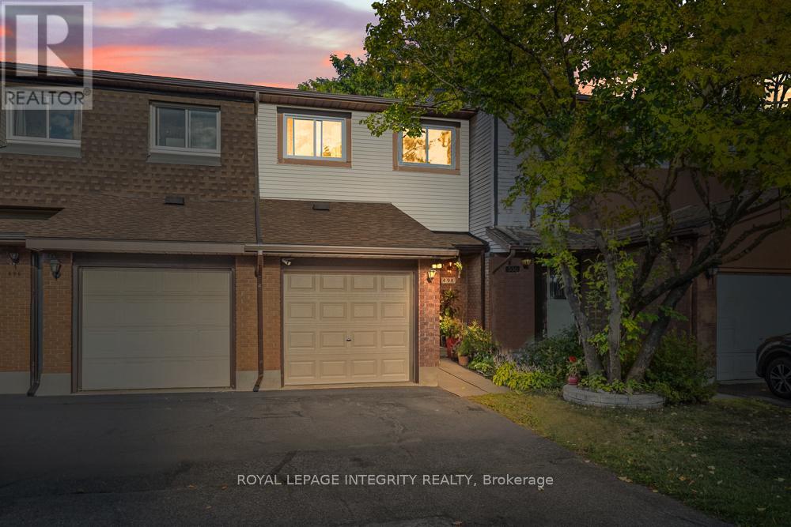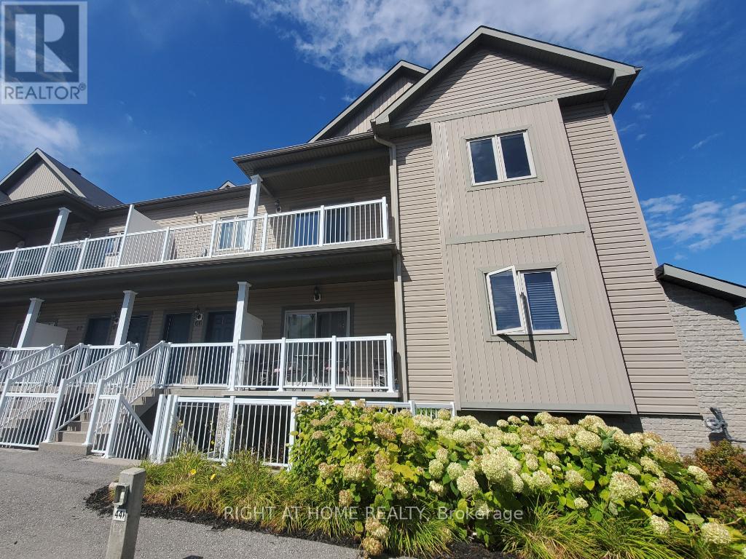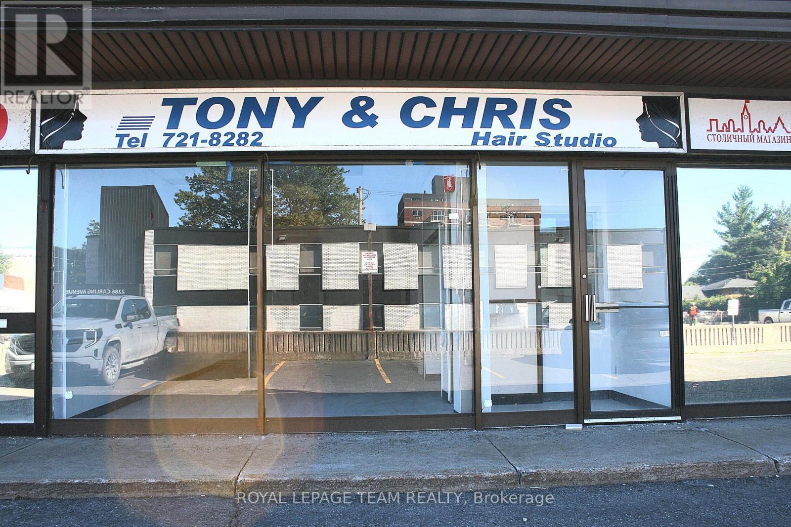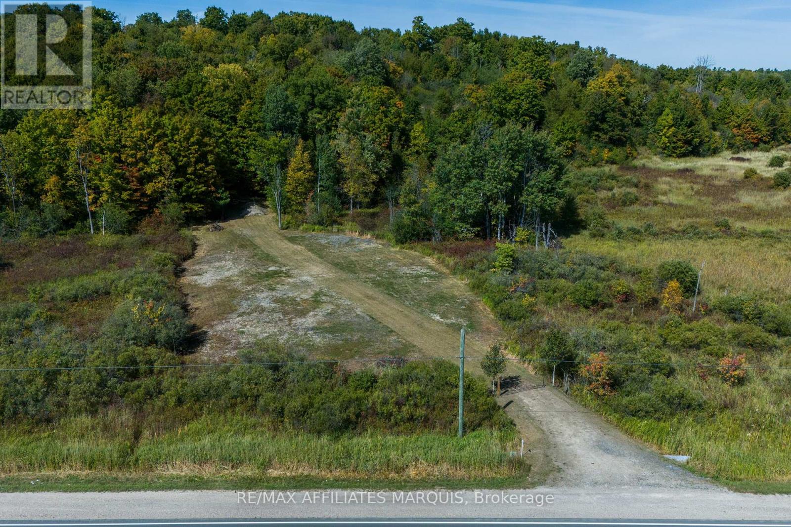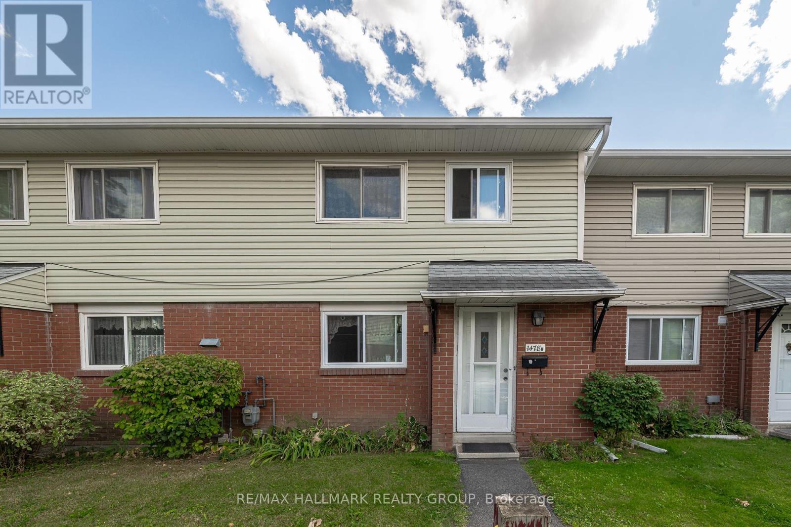Ottawa Listings
3383 Champlain Street
Clarence-Rockland, Ontario
Unique 20+ acres property in a country setting a true hobbyist oasis. Private 3 bedroom home with 2 full bathrooms, spacious galley style kitchen with plenty of cabinetry, separate dining with sitting area overlooking the large fenced yard, bright family room with 10ft ceiling lots of windows and gas stove, spacious primary bedroom with large walk in closet w/built in cabinets, second good size bedroom on the main, lovely updated 3 pcs bath, second level boast a sitting area, third bedroom, large 3 pcs bath great for a teenage retreat, attached garage converted /laundry, mud room, many updates throughout the years, there is a 2000 square ft outbuilding has epoxy floors, metal roof, bright office with , combined kitchen/bath/laundry area, furnace, A/C, HWT, freshly painted and parking area, old barn on property in need of repairs(2000 SQ FT of usable space), approx 2+ acres wooded area and 15+ acres of cleared land, limitless opportunities awaits with income potential, close to all amenities, schools, grocery store, church and more. Contact me today for your private viewing (id:19720)
RE/MAX Delta Realty
974 Kilbirnie Drive
Ottawa, Ontario
Welcome to this beautifully maintained home offering 2,084 Sqft of comfortable living space, Step inside to an open-concept main floor designed for modern living. The spacious living and dining areas flow seamlessly into a chefs kitchen featuring a huge island, stainless steel appliances, and plenty of prep and storage space ideal for entertaining family and friends. Upstairs, you'll find three generous bedrooms, including a bright primary suite with a walk-in closet and a stylish ensuite bathroom. The second floor also includes a convenient laundry room and two additional well-sized bedrooms sharing a full bath. The finished basement boasts a large entertainment room, perfect for movie nights, play area, or a home gym. Outside, enjoy the fully fenced yard, offering privacy and space for kids or pets to play. perfectly located directly facing Wazoson Public School and just minutes from all amenities. This home truly has it all space, style, and an unbeatable location steps from schools, parks, shopping, and transit. Don't miss out on this fantastic opportunity! All Utilities cost is extra. Rental application, Legal photo ID, Full Credit report, Pay stub/income Proof/Reference letter/Job letter/Notice of Assessment required. (id:19720)
Home Run Realty Inc.
632 Chadburn Avenue
Ottawa, Ontario
A single family bungalow for the price of a townhouse! Located in the heart of Riverview Park minutes from Trainyards, shops, restaurants, and just 7 minutes downtown this solid 1960s bungalow offers the perfect balance of convenience and opportunity. With three bedrooms, a bright open-concept living/dining area, and a generous kitchen, the home provides a smart, functional layout with plenty of room to modernize and add value. Lovingly maintained by one family for over 40 years, it's ready for new owners to bring fresh design ideas and make it their own. Key updates are already taken care of: furnace and AC (2024), owned hot water tank (2025), roof (approx. 2014), plus upgraded drainage and parging (approx 1990). Step into the south-facing pool size backyard and you'll find all-day sun and a stone patio, perfect for after-work downtime or weekend entertaining. Whether you're looking for a quick commute, a home office setup, or a property with long-term growth and income potential, this well-located bungalow checks all the boxes. Move in right away, update at your own pace, and create the modern home you've been waiting for in Riverview Park. Being sold under Power of Attorney. (id:19720)
Solid Rock Realty
1007 - 245 Kent Street N
Ottawa, Ontario
Welcome to your new home in the heart of downtown Ottawa! This stylish one-bedroom, one-bathroom condo, built by Charlesfort, is located in the desirable Hudson Park. Enjoy the open-concept living space featuring hardwood floors throughout, a modern granite countertop, stainless steel appliances, and a private balcony. This home is in walking distance to all the best that downtown Ottawa can offer - restaurants, bars, shopping, and more., Flooring: Hardwood (id:19720)
Home Run Realty Inc.
498 Sandhamn Private
Ottawa, Ontario
Welcome to 498 Sandhamn Private, a fully turnkey gem with over $55,000 in updates and renovations! This meticulously maintained home blends modern upgrades with a prime location close to parks, schools, shopping, and transit. Step inside to find a bright, freshly painted interior with new light fixtures and upgraded flooring. The fully renovated kitchen (2020) is a showstopper, featuring pot lights, custom cabinetry, quartz countertops, and a lifetime warranty anti-scratch deep granite sink. Equipped with new appliances: stove and hood microwave (2020), plus a brand-new washer and dryer (2025), this home is as functional as it is stylish. Major systems have also been updated for peace of mind: windows and doors (2020), furnace and AC (2021), and hot water tank (2022). The layout offers incredible comfort, including a spacious primary bedroom with a 3-piece ensuite and jacuzzi soaking tub, and a fully finished basement with a 3-piece bathroom perfect for family, guests, or a home office. Enjoy your own private backyard with no rear neighbours, ideal for relaxation or entertaining. Located in family friendly South Keys/Hunt Club, close to transit, schools, parks, and walking trail just in your backyard! This home is the definition of move-in ready - just unpack and start enjoying! (id:19720)
Royal LePage Integrity Realty
20 Dune Street
The Nation, Ontario
Stunning 2-Storey Detached Home in a Sought-After, Established Neighbourhood. Welcome to this beautifully updated and meticulously maintained home, where modern elegance meets everyday comfort. Nestled in a mature and highly desirable subdivision, this stone-front gem offers exceptional living inside and out just minutes from top-tier amenities and more. Step inside to a freshly painted interior that exudes warmth and style. The open-concept main floor features gleaming hardwood floors, a bright and spacious living room area, and a generous dining space ideal for gatherings. The modern kitchen impresses with crisp white cabinetry, sleek matte black stainless steel appliances, and a functional layout thats perfect for both cooking and entertaining. Upstairs, you'll find more hardwood flooring and a luxurious 4-piece bathroom with a spa-like soaker tub, your personal retreat after a long day. The fully finished basement offers even more living space, complete with a large family room, designer carpet, an electric built-in fireplace, a full bathroom with a glass shower, and cozy heated floors perfect for movie nights or guest stays. Step outside to your private fully fenced backyard oasis, where relaxation and entertainment meet. Enjoy summer days by the sparkling pool, host gatherings on the two-tier deck with a charming gazebo, gather around the fire pit, or store your tools in the custom shed with a garage door. Additional features include permanent holiday lighting, soffit pot lights, central vacuum, water softener and an owned tankless water heater for added comfort and convenience.This home is the perfect blend of style, function, and location. Truly move-in ready and waiting for you. (id:19720)
RE/MAX Delta Realty Team
68 Sternes Private
Ottawa, Ontario
Enjoy better living at 68 Sternes Private! This meticulously maintained 2-bedroom, 2 full bath condo is located in a well-cared-for complex in Orleans. Bright, open-concept layout with engineered hardwood, laminate, and carpet flooring. The custom eat-in kitchen features granite countertops, abundant cabinetry, pantry, stainless steel appliances, and breakfast bar. Relax and unwind in the spacious living room, where a large patio door invites natural light and provides easy access to your private balcony, the ideal spot for your morning coffee or evening retreat. The large primary bedroom includes a sunlit window and a 4-piece ensuite with pocket door entry. The second bedroom, equipped with a Murphy bed for versatile use of space. In-unit laundry adds to the everyday convenience. Ideally located close to Petrie Island, Hwy 417, parks, schools, public transit, shopping, and restaurants. Well-maintained and move-in ready, this condo is a must see! (id:19720)
Right At Home Realty
3 - 2280 Carling Avenue
Ottawa, Ontario
Prime retail/service commercial space available for lease in Ottawa, just west of Carling and Woodroffe. Offering excellent visibility, pylon signage, and ample on-site parking, this high-traffic location is surrounded by established residential neighborhood's and complementary businesses. With 981 square ft available, it is ideally suited for retail, food service, or personal services. Convenient access to public transit and major arterial roads makes this an ideal opportunity for businesses looking to establish or expand in a strategic, high-exposure setting. Book your Showing today! (id:19720)
Royal LePage Team Realty
707 - 40 Nepean Street
Ottawa, Ontario
Welcome to this 2-bedroom, 2-bathroom suite at Tribeca East with underground parking and two storage lockers, ideally located in the heart of Centretown. Boasting 955 sq. ft. of thoughtfully designed space, this south-facing unit is bathed in natural light with expansive floor-to-ceiling windows. The modern, open-concept layout features hardwood floors throughout, a sleek kitchen with stainless steel appliances, quartz countertops, a stylish backsplash, and a functional island, perfect for additional storage and prep space. The spacious primary bedroom offers a large closet and a 4-piece ensuite with a deep soaker tub, while the versatile second bedroom works beautifully as a guest room, nursery, or office. Enjoy the convenience of in-suite laundry, underground parking, and two storage lockers. The building offers premium amenities including concierge service, a fitness centre, indoor pool, party room, and a tranquil courtyard. With Farm Boy right downstairs and just steps to Elgin Street, Bank Street, Parliament Hill, Rideau Centre, and top dining and transit, this is downtown Ottawa living at its best! (id:19720)
Engel & Volkers Ottawa
19112 Hwy 7 Highway
Tay Valley, Ontario
Welcome to this exceptional vacant lot offering the ideal combination of privacy, natural beauty, and convenience. This deep property provides the perfect opportunity to design and build your dream home, with potential for a beautiful walkout overlooking your own piece of nature. The lot is partly cleared, making it easier to visualize your future build, while still featuring a stunning forested area filled with mature hardwood trees that add character, shade, and year-round appeal. A double-wide entrance already in place makes access simple and practical for future construction. Hydro is conveniently located at the lot line, saving you time and cost when planning your new build.Outdoor enthusiasts will appreciate the location just minutes from numerous lakes and recreational activities. Whether you enjoy boating, fishing, hiking, or simply taking in the natural surroundings, this property puts it all within reach. At the same time, you'll benefit from the close proximity to the charming town of Perth, known for its heritage architecture, boutique shops, restaurants, and vibrant community atmosphere.Whether your'e looking to create a permanent residence, a country retreat, or an investment property, this lot offers endless potential. With its mix of cleared land and mature forest, the convenience of utilities at the lot line, and its prime location near lakes and amenities, it's an opportunity not to be missed. Come explore the possibilities and imagine the lifestyle you could build here. (id:19720)
RE/MAX Affiliates Marquis
RE/MAX Affiliates Realty Ltd.
1c - 97 Mill Street
Russell, Ontario
LOCATION LOCATION!!! Not only is this 2 bed, 1 bath condo located in the heart of Russell but it is also a ground floor one at the back of the building with a beautiful view of the Castor River!!! Truly a lovely unit in a great location, it also has an in-unit laundry room and a large storage locker. Open concept with a large living & dining area, a large primary bedroom, a new natural gas fp in living room and all appliances are included. The floors throughout are heated with a boiler and owner can control what temperature that is. The appointed parking spot and visitor parking are steps from the unit. The low monthly condo fees include garbage, snow removal, heat and landscaping. This condo is steps away from the walking path along the river and walking distance to all the amenities Russell has to offer including schools, shopping and dining +++. A definite must see!! (id:19720)
Right At Home Realty
1478 H Heatherington Road
Ottawa, Ontario
Discover an excellent opportunity to own a spacious and affordable two-storey townhome in the heart of Ottawa. This 3-bedroom, 2-bathroom property offers incredible potential for first-time buyers, investors, or anyone looking to add their personal touch and create their dream home. Step inside to find a bright and functional layout. The main level features a large living room with oversized windows and patio doors that lead to a fully fenced backyard perfect for relaxing or entertaining. A generously sized eat-in kitchen offers plenty of counter space and storage, ready to be customized to your taste. Upstairs, you'll find three well-proportioned bedrooms, each with ample closet space, and a full bathroom. The finished basement provides additional living space, ideal for a rec room, home office, or guest suite, along with a convenient laundry area. Some photos have been virtually staged to help you envision the incredible potential and show what a little renovation can do. This home also includes one parking space and low condo fees, offering a budget-friendly lifestyle. Located close to schools, parks, shopping, public transit, and just minutes to downtown, this property combines convenience with family-oriented living. Whether you're looking to renovate and personalize or invest and rent, this home offers endless potential. Book your showing today and imagine the possibilities! (id:19720)
RE/MAX Hallmark Realty Group


