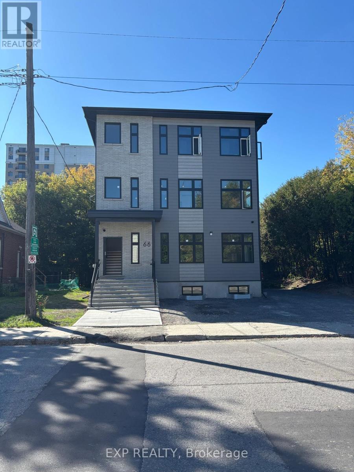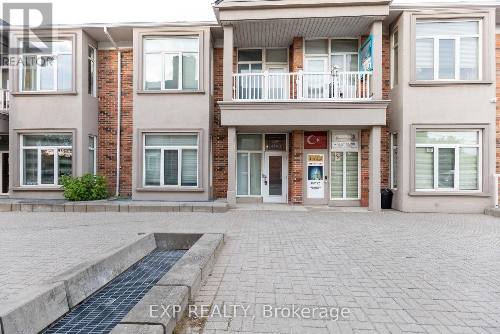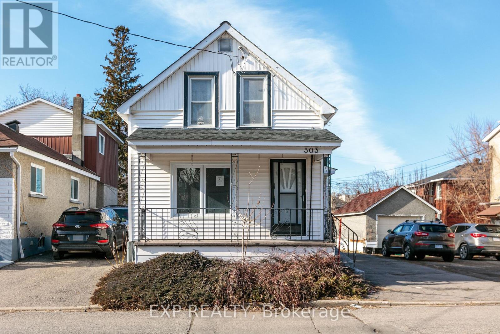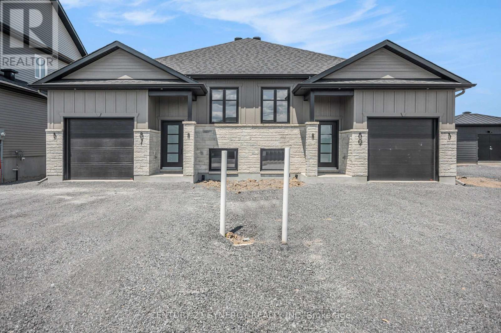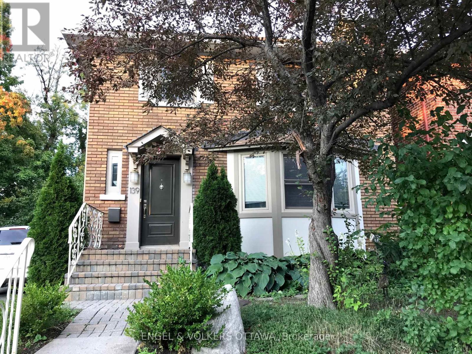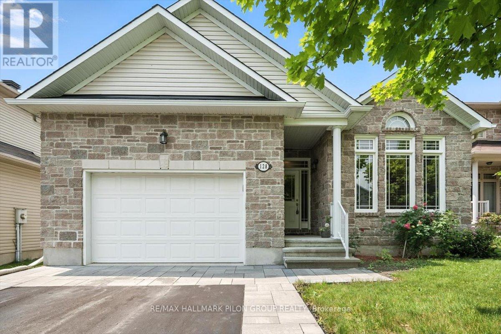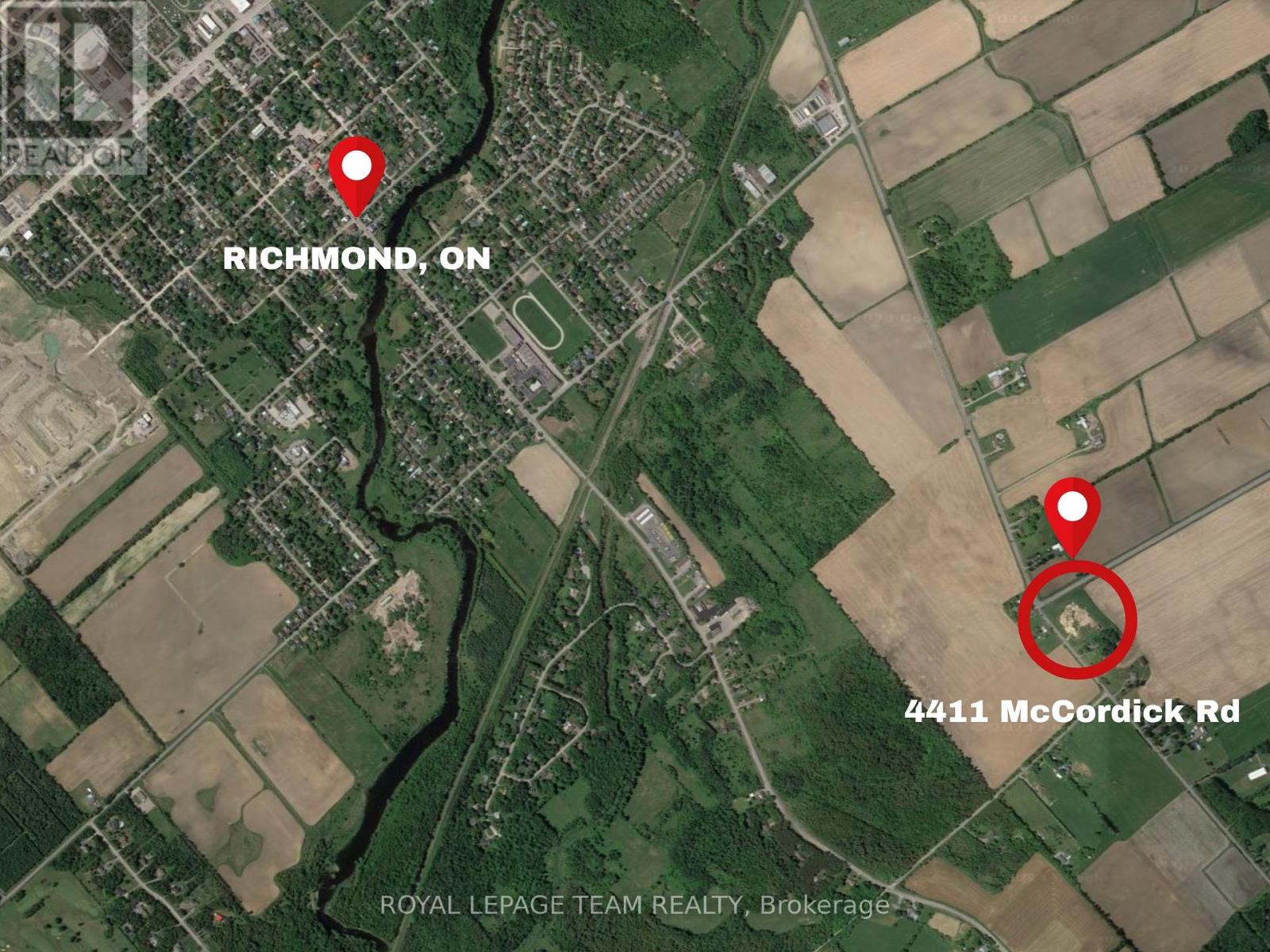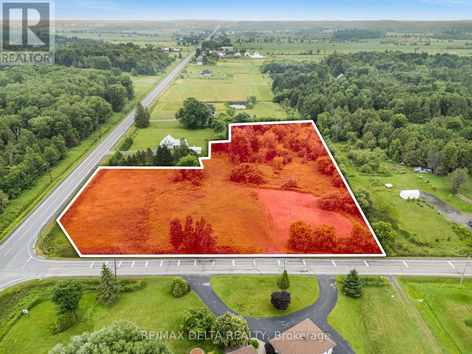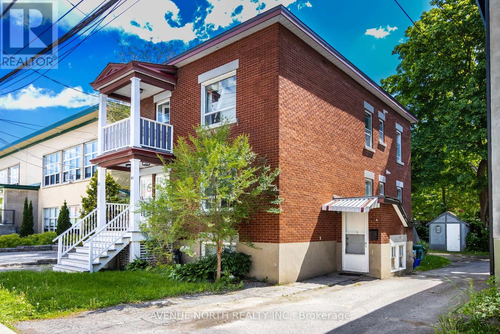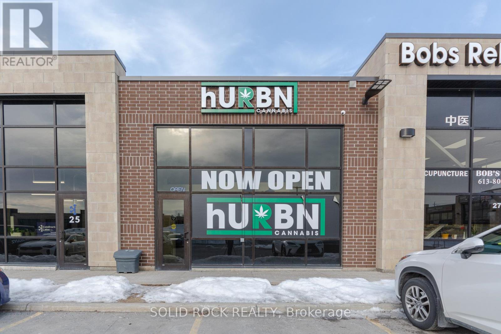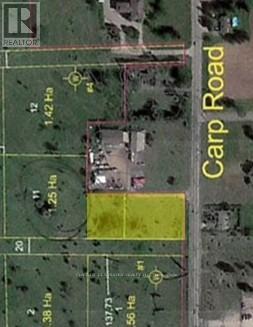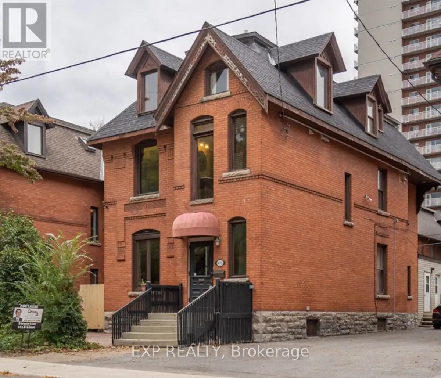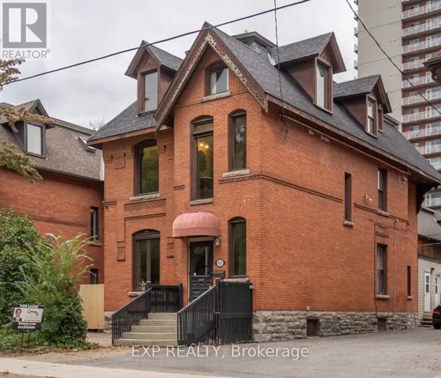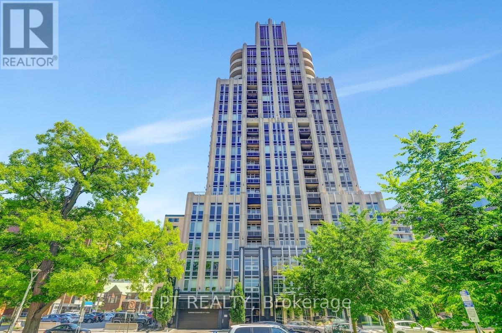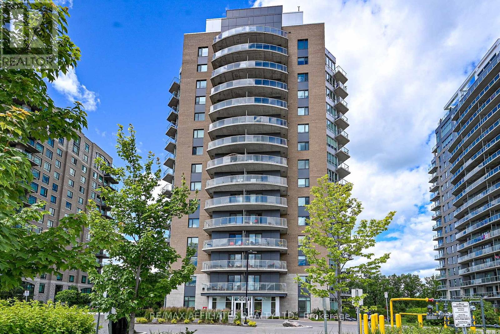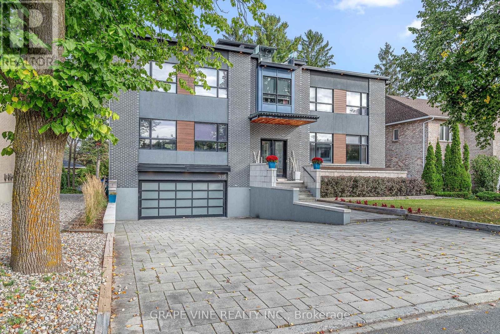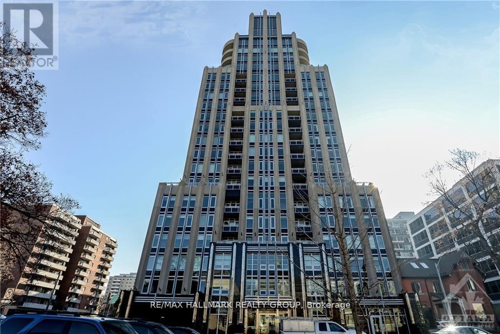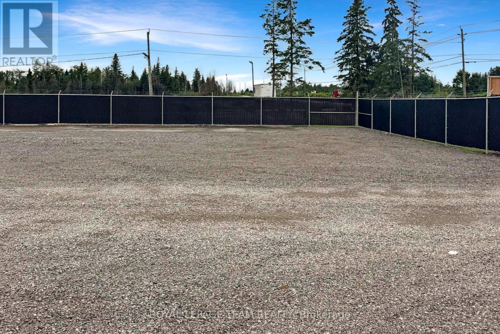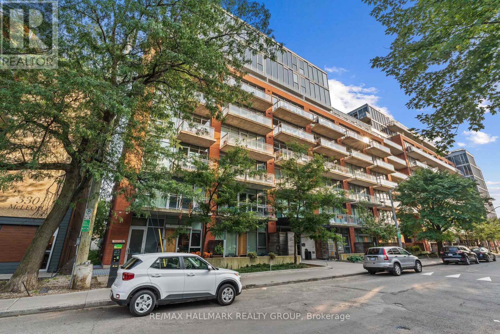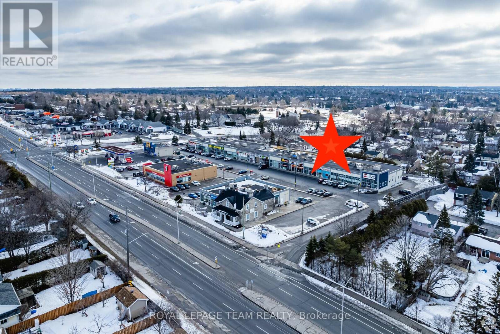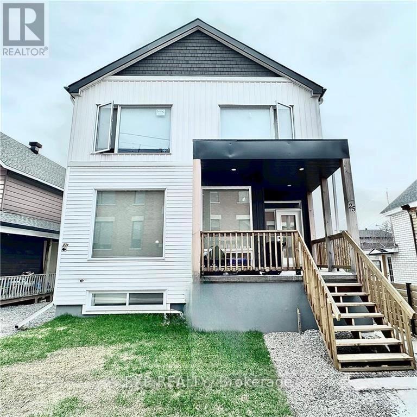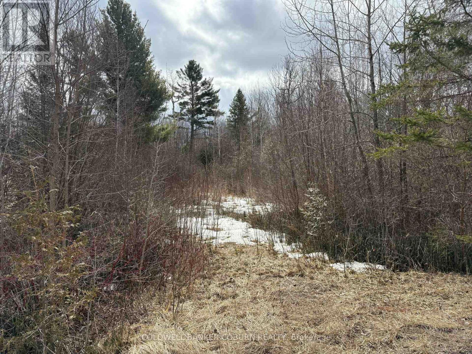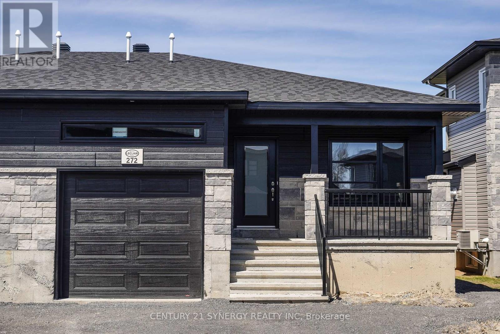Ottawa Listings
66 Queen Mary Street
Ottawa, Ontario
Turnkey multiplex with 4 identical, modern 3 bed, 2 full bath units. Built in 2025 with brick/hardy board siding, ICF foundation, and asphalt shingle roof. Each unit features stainless steel appliances (owned), quartz countertops, white shaker cabinets, commercial-grade SPC flooring throughout, air exchanger, central A/C, and on-demand hot water. The basement unit also includes radiant in-floor heating. All appliances are owned no rentals or contracts. Tenants not moving in until August 15th, offering occupancy flexibility. Interior construction to be completed by August 15, 2025. Top unit will be the first to welcome tenants. Building includes 4 parking spots (driveway), 2 landlord storage/maintenance rooms, and 5 security cameras. Zoned as a legal triplex with a 4th legal non-conforming basement unit. Excellent opportunity for investors or multi-generational living. High-end finishes throughout, fully self-contained units, and a total of 12 beds, 8 baths across the property. Don't miss this premium, income-generating property! (id:19720)
Exp Realty
8 - 951 Wilson Avenue
Toronto, Ontario
Rarely offered 3 units with versatile functionality and use in a great business complex. Incredible access to highways 401 & 400, Allen Rd, New Humber River Hospital, and TTC stop directly Infront of complex and over 100 parking spots. BASEMENT IS OWNED. 3 separate units netting over 4500 sq/ft w 10 ft ceilings. Currently converted to 1 unit with 1 kitchen, 4 bathrooms, 13 cubicles, 7 offices, 2 board rooms, lunch room, and open basement area WITH RAISED COMPUTER FLOOR. Perfect for professional services firms, medical practices, showrooms, call centers and more. Lots of storage available throughout. Outfitted with 3 phase electrical, independent panels and mechanical per grade and upper level unit. Office furniture may be available. Please see attached 3D walkthrough in extras (id:19720)
Exp Realty
303 Shakespeare Street
Ottawa, Ontario
This adorable, light-filled single-family home offers a unique layout with 2 bedroom plus a loft, perfect for a home office or guest area. Located just a 10-minute drive to Downtown Ottawa, you'll enjoy the convenience of city living with the comfort of a quiet neighbourhood. (id:19720)
Exp Realty
B - 89 Helen Street
North Stormont, Ontario
Discover the perfect blend of comfort and tranquility in this charming 2-bedroom, 1-bathroom lower unit rental. Located in a peaceful neighborhood of Crysler. This home is conveniently close to local amenities, schools, parks, and transit options. The well-appointed kitchen is designed for the home chef, featuring sleek countertops, modern appliances, and ample storage. Both bedrooms offer generous closet space and large windows that fill the rooms with natural light, creating inviting private retreats. The full bathroom with a tub/shower combo provides all the essentials for daily living. Parking for 2 is included. Don't miss this opportunity make this beautiful space your own! ID's, Rental application, Proof of income, Credit check, Letter of Employment, First & Last month's rent deposit required. Proof of content insurance required. Tenant pays Hydro, Gas, Cable/Internet. (id:19720)
Century 21 Synergy Realty Inc
139 Goulburn Avenue
Ottawa, Ontario
Experience luxury living in this FULLY FURNISHED rental nestled in the prestigious Sandy Hill, ideally suited for diplomats & professionals. This immaculately updated detached home exudes charm & convenience. Step inside to discover all hardwood floors, modern kitchen & beautifully renovated bathrooms. The main floor features a cozy fireplace in the living room, perfect for relaxing evenings, along with a formal dining room ideal for hosting guests. Upstairs, 3 spacious bedrooms with an updated bathroom, while the basement offers a spacious rec room and a full spa bthroom incl. a sauna. Very private and green backyard has a deck and a detached double garage w/ storage. Located mere steps from Strathcona Park & Rideau River, and just a short walk to Ottawa U, Byward Market and the NAC, this residence epitomizes convenience & prestige. Minimum 12-month lease. Rental application & proof of income required. 24 hrs for all showings and offers. Rent includes utilities capped at $300/month. Deposit: $8400.00 (id:19720)
Engel & Volkers Ottawa
128 Topaze Crescent
Clarence-Rockland, Ontario
Welcome to 128 Topaze Crescent in Rockland's sought-after Morris Village, a charming detached bungalow offering comfort, functionality, and a warm, inviting atmosphere. This home features lovely interlock detailing in the driveway and front entrance with an oversized single garage. A bright, open-concept layout with a seamless flow between the living and dining rooms. The living area is enhanced by a cozy gas fireplace and rich hardwood flooring, perfect for relaxing or entertaining. The eat-in kitchen is equipped with classic wood cabinetry and generous counter space, ideal for everyday meals and family gatherings. A main floor den with hardwood floor provides a perfect spot for a home office or quiet reading area.There are two well-appointed bedrooms, including a spacious primary suite with two walk-in closets and a private ensuite bathroom. The second bedroom is also a good size, and a convenient main floor laundry area adds to the home's practicality. The unfinished basement offers excellent potential for a future family room, with plenty of room left over for storage or hobbies. Step outside to a fully fenced backyard with a large cedar wooden deck, great for summer barbecues and outdoor enjoyment.Ideally located close to parks, schools, shopping, and other amenities, this home combines small-town charm with everyday convenience. A fantastic opportunity to settle into a well-maintained bungalow in a family-friendly community. (id:19720)
RE/MAX Hallmark Pilon Group Realty
4411 Mccordick Road
Ottawa, Ontario
Build your dream on this central piece of land, almost 4 acres in size! This lot is located on the corner of Brophy and Eagleson/McCordick, a few minutes outside the growing village of Richmond, within the city of Ottawa, and provides many options to build your dream vision. Highway 416 is a few minutes away for an easy commute, and the village of Manotick is 10km away. Road allowances removed already in preparation for future plans. Don't let this opportunity pass by! (id:19720)
Royal LePage Team Realty
Pt Lt 1 Con 6 Road
Clarence-Rockland, Ontario
Build the home you've always dreamed of on this spacious 3.76-acre corner lot, located in the peaceful and fast-growing community of Clarence-Rockland. This prime residential lot offers ample space to build. Enjoy the perfect blend of country living with the convenience of being just a short drive to schools, shopping, restaurants, and other amenities. A rare opportunity to own a large, buildable lot in a sought-after location! Don't miss this opportunity! (id:19720)
RE/MAX Delta Realty
40 Vaughan Street
Ottawa, Ontario
Rare investment opportunity. This classic all brick Triplex will appeal to both new and seasoned investors alike. This building offers 3 spacious 2 bedroom, 1 bathroom units with many updates. Located in one of Ottawa's premier neighborhoods, the proximity to amenities is unmatched. This is a low maintenance building with little to no risk of vacancy in any market. for future consideration this property is zoned R4-UC allowing for construction up to 8 units. Contact for more details. (id:19720)
Avenue North Realty Inc.
767 Silver Seven Road
Ottawa, Ontario
Discover a unique opportunity to own a flourishing cannabis dispensary in the heart of Kanata. Operational since March 2021, this turn-key business comes fully stocked, featuring high-quality fit-ups crafted by the tenant. Strategically situated in a bustling area, the dispensary operates 7 days a week, catering to a diverse clientele. Experience flexibility with multiple shopping options, including in-store, online, curbside pickup, and delivery services. Prospective buyers must apply and receive approval for cannabis sales licensing, or possess an existing license. Seize the chance to invest in a thriving market with this ready-to-operate dispensary. (id:19720)
Solid Rock Realty
440 Smyth Road
Ottawa, Ontario
This thoughtfully equipped bungalow is designed for comfort, accessibility, and convenience, located across from CHEO, the General Hospital and all essential amenities. The main floor offers an open-concept layout that creates a bright and welcoming atmosphere, ideal for both daily living and entertaining. A spacious kitchen flows seamlessly into the living and dining areas, providing plenty of room for gatherings or quiet nights at home. The primary bedroom is also located on the main floor, offering both convenience and privacy. It features a wheelchair-accessible ensuite bathroom with a modified, barrier-free shower, and a ceiling lift to support mobility needs. Accessibility is further enhanced with door openers at select entryways and a wheelchair elevator that connects the garage to the main floor and basement. Downstairs, the finished lower level includes a generous living area, bar, ample storage, and an additional bedroom with its own ensuite perfect for extended family or guests. Outside, a wheelchair ramp provides easy access to the large backyard, which features a patio and an above-ground pool for outdoor enjoyment. The home also includes a 2024 hot water tank, 2020 air conditioning, and a double-sealed oil tank. Smart environmental controls add comfort and efficiency to this well-appointed, accessible home. Move in and enjoy all the thoughtful features this home offers, while adding your personal touch to make it truly your own. (id:19720)
Exit Realty Matrix
3140 Carp Road
Ottawa, Ontario
Ready to break ground on your new business venture? This commercial land parcel, located in the heart of Carp Road's thriving Industrial Area, provides the perfect canvas for your vision. Boasting just under 1.66 acre of space, this prime property is a rare opportunity to make your mark in one of the city's most coveted commercial areas. Act now to secure your spot in this sought-after location. 24 hour irrevocable on all offers (id:19720)
Century 21 Synergy Realty Inc.
431 Gilmour Street
Ottawa, Ontario
An elegant 3 Story Victorian fully furnished building in a prime location. This stunning newer renovated residence combines historic charm with modern elegance, approx 4300Sqft, lots of newer update has been done. The main floor has spacious living room and dining room and a new kitchen, and a one bedroom unit with a large kitchen and laundry at the back with separate entrance could be owner occupied. Classic Victorian features, Ornate Banisters, cove and molding through out, hardwood and ceramic flooring. The second floor has 4 good size bedrooms all with own ensuits plus a extra 2pc bath and laundry. The 3rd floor has 3 bedrooms and 3 full baths, one has own ensuit. The property is currently operating very successful Airbnb business(5 stars), generating great income for the owner. Ideal for a large extended family or the buyer takeover the already thriving Airbnb business. 2 staircases allow for a variety of potential layouts. (id:19720)
Exp Realty
431 Gilmour Street
Ottawa, Ontario
An elegant 3 Story Victorian fully furnished building in a prime location. This stunning newer renovated residence combines historic charm with modern elegance, approx 4300Sqft, lots of newer update has been done. The main floor has spacious living room and dining room and a new kitchen, and a one bedroom unit with a large kitchen and laundry at the back with separate entrance could be owner occupied. Classic Victorian features, Ornate Banisters, cove and molding through out, hardwood and ceramic flooring. The second floor has 4 good size bedrooms all with own ensuits plus a extra 2pc bath and laundry. The 3rd floor has 3 bedrooms and 3 full baths, one has it's own ensuit. The property is currently operating very successful Airbnb business(5 stars), generating great income for the owner. Ideal for a large extended family or the buyer takeover the already thriving Airbnb business. 2 staircases allow for a variety of potential layouts. (id:19720)
Exp Realty
305 - 108 Lisgar Street
Ottawa, Ontario
Welcome to The Thom model at The Merit by Charlesfort - offering 823 sq. ft. of refined urban living in the heart of the Golden Triangle. This beautifully appointed 1-bedroom + den, 1-bathroom unit features hardwood flooring throughout, an upgraded tiled soaker tub surround (2022), and tiled kitchen backsplash (2022). Enjoy the bright natural light through large windows that show gorgeous views of City Hall, Chateau Laurier, and the National Arts Centre. The kitchen is equipped with stainless steel appliances, granite counters, and a breakfast bar, perfect for everyday living or entertaining. The spacious bedroom includes a walk-in closet, while the den provides flexible space for a home office, media/reading area, or accommodating guests. Additional highlights include in-suite laundry with storage, a walk-in, in-unit pantry/storage, a Level 2 EV charger (2024), underground parking B-14 (level B, #14), underground visitor parking, and a storage locker SLB-4 (level B, #4). Steps to the Rideau Canal, Elgin Street, parks, shopping, restaurants, transit, and Ottawa's best entertainment. With a Walk Score of 99, a 98 Bike Score, and a 90 transit Score, this is downtown living at its best. (id:19720)
Lpt Realty
407 - 200 Inlet Private
Ottawa, Ontario
Lifestyle is what this condo is all about! Step into modern elegance with this stunning condo featuring a well thought open-concept layout. Long entrance w/ 12 x 24 ceramic tiles, leading to a bright living space with pre-engineered hardwood floors and expansive windows that flood the room with natural light. The shaker-style cabinetry, granite countertops, and tiled backsplash complement the sleek stainless-steel appliances in the contemporary kitchen. Enjoy seamless indoor-outdoor living with balcony access from both the great room and the bedroom with tranquil views. The primary bedroom features a generous double-door closet while the stylish four-piece bathroom includes a convenient in-unit laundry closet. Tall flat ceilings and recessed pot lights enhance the airy, modern ambiance in the condo. Residents enjoy resort-style amenities, including an outdoor pool, fitness center, rooftop terrace with BBQ and hosting space - all set against a backdrop of stunning river views. This condo includes a storage locker, and underground parking. Easy location for scenic bike and walking paths, shopping, recreation, highway access and future LRT access just moments away, this exceptional condo blends luxury and convenience, redefining urban living. You will want to live here! (id:19720)
RE/MAX Affiliates Realty Ltd.
315 Crestview Road
Ottawa, Ontario
Welcome to your dream home in Alta Vista! This stunning 4750 sq ft 4 bedroom, 7 bathroom, contemporary masterpiece embodies luxury, comfort, and style. With meticulous attention to detail, enjoy features like 11 ft ceilings and heated radiant flooring throughout, along with a heated garage, walkway, and driveway for added convenience. The fully automated Control4 system enhances your sound and lighting experience. Entertain in your chef-inspired kitchen, complete with a Sub Zero refrigerator and a Bertazzoni 6-burner stove, or take the festivities outdoors to your expansive granite kitchen featuring 2 barbecues. The oversized bedrooms each have ensuites, large windows, and automated blinds for a touch of elegance. The 9 ft ceiling basement houses a breathtaking 2,500-bottle wine cellar, perfect for connoisseurs. Unwind on your third-floor rooftop patio with stunning city views. The primary suite features an attached sitting room and an impressive walk-in closet. Make your Alta Vista living dreams a reality!, Flooring: Tile, Flooring: Marble, Flooring: Hardwood (id:19720)
Grape Vine Realty Inc.
2001 - 108 Lisgar Street
Ottawa, Ontario
Welcome to Ottawa's finest condominium address. This magnificent, almost 4300 sqft suite occupies the entire 20th floor, featuring 2 spacious private outdoor balconies, 3 parking (equipped with EV chargers), 4 bedrooms - each with a private ensuite - a theatre room and office. Take in some of the most impressive views of the city while enjoying the highest quality finishings in your luxurious apartment. The Merit blends modern living with the sophistication of the Golden Age. Enjoy Panoramic views of the city in 360 degrees from the top of Ottawa's most sought after building. This very well could be the nicest condo unit in the city! (id:19720)
RE/MAX Hallmark Realty Group
557 Jinkinson Road
Ottawa, Ontario
Versatile yard space for lease, ideally located just minutes from HWY 7 and HWY 417, offering easy access across Ottawa and the Valley. Multiple yard spaces are available to suit a wide range of needs - from individual parking spots for cars, dump trucks, RVs, boats, and trailers to larger open areas perfect for contractors, construction companies, landscapers, or any business requiring secure outdoor storage. The yard is fenced with gated access for added peace of mind, and sea containers are available on-site for additional storage at an extra cost. Whether you need a small space for seasonal equipment or a larger area for daily operations, we offer flexible lease terms tailored to your requirements. Clean, well-maintained, and accessible year-round. Space is available immediately, and lease rates vary based on size and intended use. (id:19720)
Royal LePage Team Realty
438 - 340 Mcleod Street
Ottawa, Ontario
Welcome to "The Hideaway" by Urban Capital in the heart of Centretown. Modern aesthetic meshes with upscale amenities, all while being primely located close to vibrant Bank and Elgin Streets. North facing 1 Bed + DEN Evason floor plan ensures the unit is bright with unobstructed views of downtown. Modern kitchen features stainless steel appliances. Den is perfect for work-from-home arrangements. Large balcony has privacy on fourth floor with no building directly across. Building features, outdoor pool and lounge deck great for summer get-togethers. Indoor party room, gym along with LCBO, Starbucks, Shoppers being at the base of the building mean you will never have to travel far for activity, delicacies or household staples. Parking spot is rented and can be transferred to new owner. (id:19720)
RE/MAX Hallmark Realty Group
Unit 2 - 484 Hazeldean Road
Ottawa, Ontario
Rarely offered retail space with 1,100 SQ FT approximately with high visibility and access from both Hazeldean Rd and Castlefrank Rd in the fast growing Kanata neighbourhood with great exposure on arterial Hazeldean Road, well located in between dense residential neighbourhoods Katimavik and Glencairn. Well managed mall with long established anchor tenants including Scotia Bank, Dollarama, Joey's Urban and Ultramar Gas etc.. Guaranteed traffic & exposure to your business! Unlimited parking! Can also be rented with Unit 3 with a total size of 3,600 sq ft. Act fast! This one won't last long! Additional rent: $13.80/SQFT. Tenants pay utilities. (id:19720)
Royal LePage Team Realty
25-27 O'meara Street
Ottawa, Ontario
Conveniently located in the heart of Hintonburg, within only a short walk to Little Italy. This front-back Semi-Detached investment property was meticulously crafted, showcasing high-end finishes throughout, beautiful hardwood floors, Stone counters, and so much more. Each front-back Semi is a 3-bedroom with 2.5 baths, roughly 2000 sq/ft, with 1 outdoor parking space. Side lane entry takes you to the entrances for the lower level SDU's which are spacious 950 sq/ft 2-bedroom 1-bath units. All 4 units are rented. Tenants pay for hydro and Gas directly. The landlord pays for city water. (id:19720)
Exp Realty
2035 Ventnor Road
Edwardsburgh/cardinal, Ontario
Beautiful building lot available! 2.365 acres on a quiet, paved country road. The area offers a safe, residential, family-oriented community. The lot is in close proximity to Highway 416 making it an easy commute to Kemptville, Ottawa or Brockville. This is a great opportunity for an astute investor, builder or contractor. Enjoy the convenience of access to amenities and the secluded privacy of country living. (id:19720)
Coldwell Banker Coburn Realty
B - 272 Moisson Street
Russell, Ontario
Welcome to this charming lower-level duplex in Embrun! This modern 2-bedroom, 1-bathroom unit offers stylish and comfortable living, complete with a private entrance. Step inside to discover bright, spacious interiors enhanced by soaring 9 FEET ceilings that create an open, airy atmosphere. The kitchen features QUARTZ countertops and HIGH-END appliances . Enjoy year-round comfort with radiant floor heating throughout the entire unit. The primary bedroom includes a generous walk-in closet. Water, sewer, and hot water tank costs are included in the rent. Please note there is no access to the yard or garage, but one exterior parking spot is included, along with driveway snow removal. Tenant is responsible for hydro and gas. First and last month's rent required. (id:19720)
Century 21 Synergy Realty Inc


