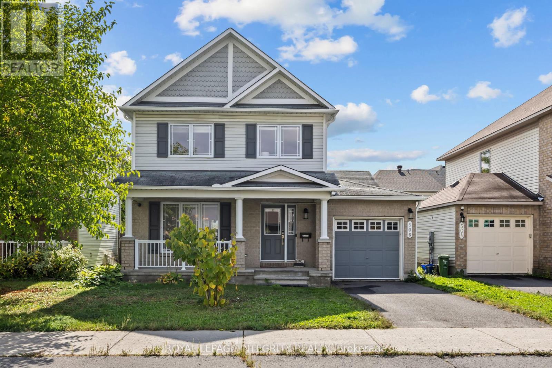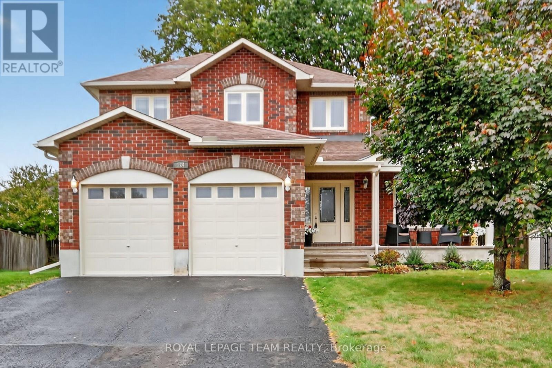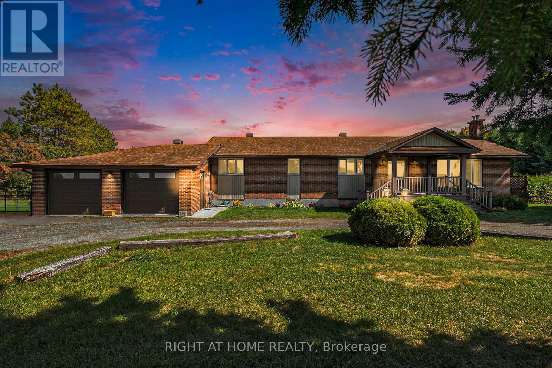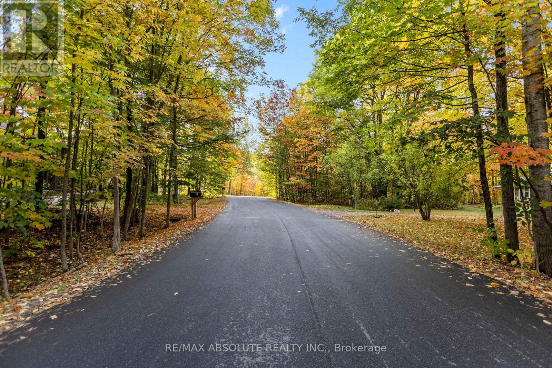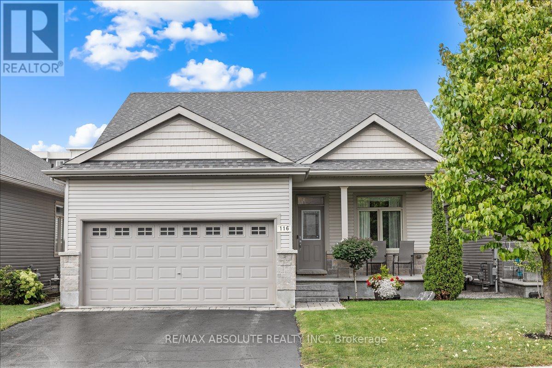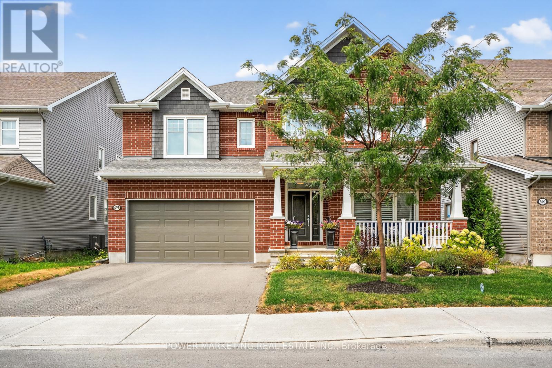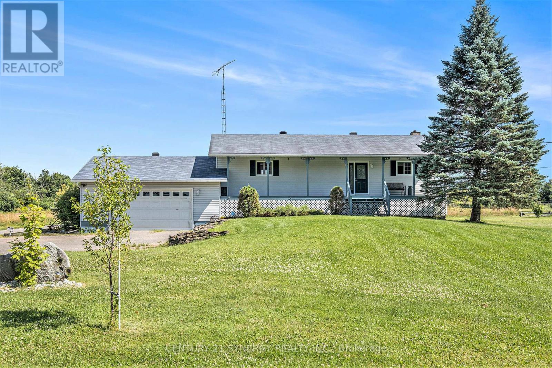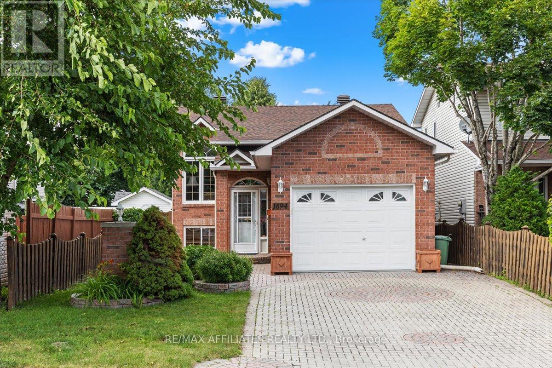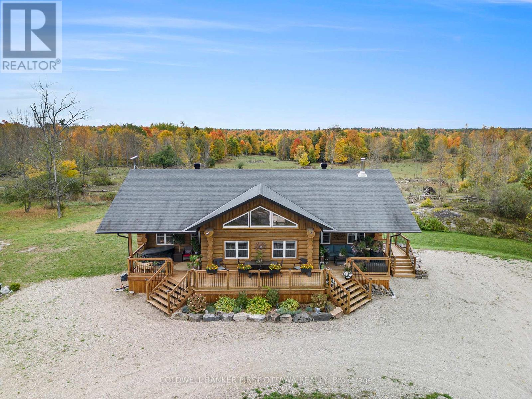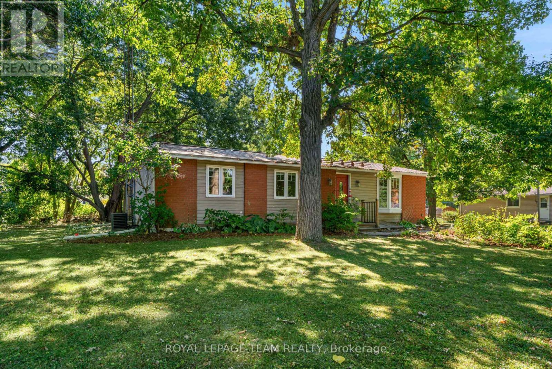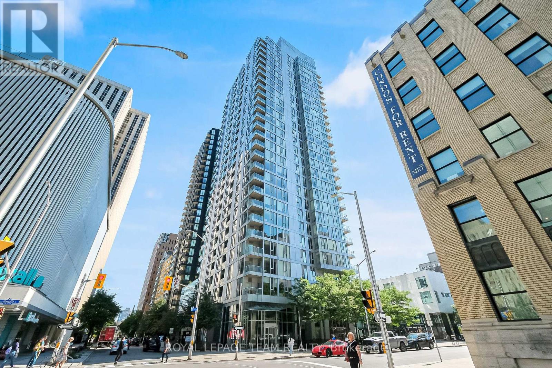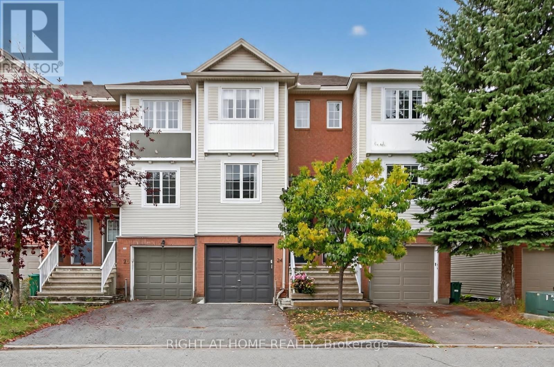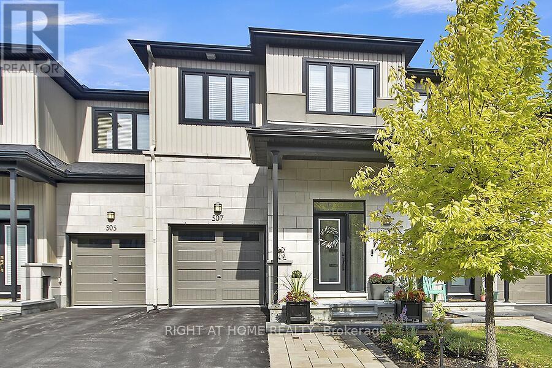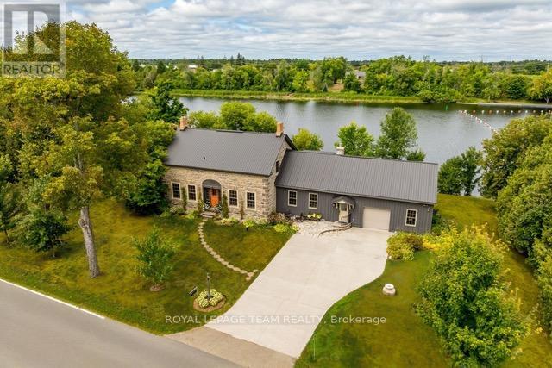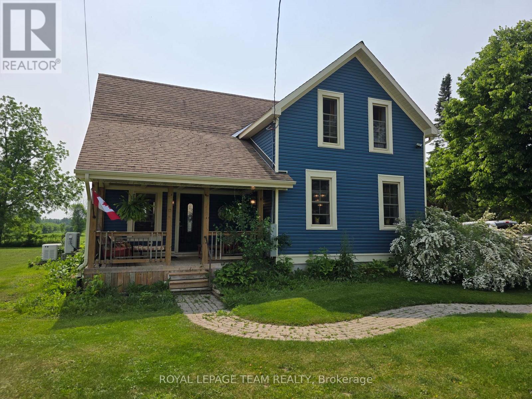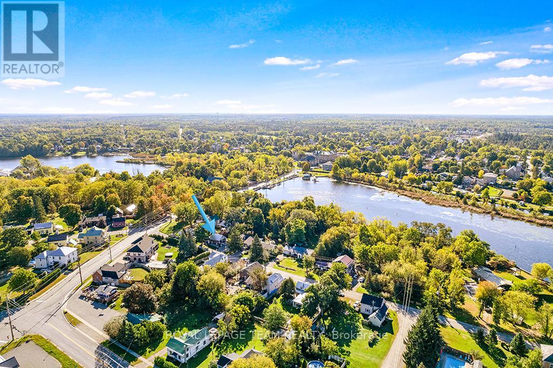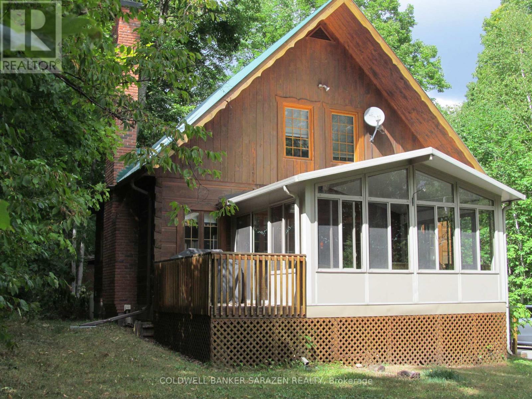Ottawa Listings
506 Southfield Way
Ottawa, Ontario
Welcome to this beautiful well maintained detached home located in the heart of Avalon, Orleans! This bright and spacious property offers 3 bedrooms, 3.5 bathrooms, and a thoughtfully designed layout perfect for families and entertaining. Step inside to a carpet-free main level featuring an inviting open-concept design with plenty of natural light. Enjoy the modern floor plan with a great sized dining & a spacious living room and a separate family room with a cozy gas fireplace. The modern kitchen flows seamlessly into the living areas, creating a warm and functional space for everyday living. Upstairs, you'll find three generously sized bedrooms, including a spacious primary suite. The newly renovated 5-piece ensuite boasts a double vanity, standing shower, and a relaxing soaker tub the perfect retreat at the end of the day. 2 other spacious beds and a main full bath complete the second level. The fully finished basement expands your living space with a cozy living room complete with a home theatre setup, ideal for movie nights or extended family stays, a kitchenette, full bathroom and plenty of storage space. Located in the desirable Avalon community, this home is close to schools, parks, shopping, and transit. Everything your family needs right at your doorstep. Don't miss your chance to call this versatile and stylish home yours! Recent updates: Primary bed bath & powder room 2022, Kitchenette & basement bath 2023, Main & second level paint 2023. (id:19720)
Royal LePage Integrity Realty
124 Comba Drive
Carleton Place, Ontario
Welcome to this beautiful 2 Storey single-family home with large front porch, perfectly situated on a quiet cul-de-sac. Large pie-shaped lot with mature trees, located in a family-oriented neighborhood. This home features a double car garage with 2 auto garage door openers, convenient inside entry to mud room with main floor laundry. Main floor offers spacious living room with hardwood flooring throughout and central natural gas fireplace. Formal dining room, great for entertaining conveniently located next to well-equipped eat-in kitchen with ample cabinetry, breakfast bar, stainless steel appliances, under cabinet lighting, ceramic backsplash and flooring. Separate eating area with patio door access to spacious deck. Upstairs, you'll find three comfortable bedrooms, primary retreat with a walk-in closet and a 4-piece ensuite featuring a separate shower and relaxing soaker tub. A 4-piece family bathroom, also with ceramic tile flooring, serves the additional bedrooms. The lower level is unspoiled with a rough-in for a future bathroom, providing endless possibilities for additional living space or storage. Step outside to enjoy the large mature treed lot with a spacious deck perfect for entertaining or simply relaxing in the outdoors. This home is the ideal blend of comfort, style, and potential in one of Carleton Places most sought-after neighborhoods. 24 Hour Irrevocable on all Offers (id:19720)
Royal LePage Team Realty
3005 Stagecoach Road
Ottawa, Ontario
A recreational playground and home all in one! A solid bungalow on 67 ACRES, 760 feet of frontage (Cleared). Just imagine the potential! The country-sized kitchen is a chef's dream with tons of cupboards, counter space, and a breakfast bar. The dining room is spacious and leads to a large 3-season sunroom and a large deck. The bright living room has a huge bay window and a cozy wood-burning fireplace. This home has 3 generously sized bedrooms, including a large primary bedroom complete with a sitting area and a 2-piece en-suite, plus a main-level laundry room (big enough to be converted back to an additional bedroom if needed). The main bathroom is complete with a shower and a whirlpool tub. The finished lower level has loads of space for the whole family to enjoy: a rec room with a second wood fireplace, a workshop, a craft room, a walkout to the garage, and a lot more. The lower level can easily be converted into an in-law suite, making it MULTI-GENERATIONAL, or an INCOME PRODUCING BASEMENT APARTMENT. The two-car garage is insulated, has two dog kennels, and direct access to the basement. The 67 acres offer you room to roam with peaceful privacy. You get 760 feet of frontage. Just imagine what could be on the side lot. Side lot approx. 300 x 170 (cleared). Bonus, two large outdoor buildings at the rear and two sheds. Notables and Recent upgrades include: Roof 2017, Furnace 2017, Generac Generator 2023, Hot Water Tank 2016 (owned), 2 wells, 3-season sunroom and a large deck, 2 wood fireplaces, Double-insulated garage with direct access to basement, and 2 dog kennels. The property is ZONED RU/EP3. The sellers previously operated a dog training facility and a tree farm. The land is truly exceptional, a little over 67 acres. The perfect FAMILY property, offering Opportunity and potential. Quick Possession available! (id:19720)
Right At Home Realty
109 Pineridge Road
Ottawa, Ontario
The Westwood community in historical Carp is the epitome of community! A family friendly enclave where homes are passed on from one generation to the next. This is one of the MOST SPECIAL homes to come on the market in a LONG time! A MAGICAL setting that blends ancient Precambrian rock, with easy care gardens in a rich, varied deciduous forest! You REALLY HAVE to see it to FEEL it -- a million miles away from City stresses, but MINUTES from everything March Road has to offer! This one is BEYOND expectations & is felt the moment you pull into the Westwood community! Expansive cedar decks with varied seating options let you enjoy sunrises from the east-facing front porch and sunsets relaxing on the back deck. Site-finished hardwood on the main level! The NEW triple pane "low slung" windows showcase the serene, natural setting. OVER 16 foot wood-beamed, cedar ceiling in the living room along with a NEW propane insert. Family room, with peaked cedar ceiling and a WETT certified WOOD stove, flows into the dining room & the CUSTOM kitchen designed by a second-generation cabinet maker. WAIT until you see the DREAM pantry! Office or 4th bedroom on the main level! Open staircase guides you to the second level. The deck off the primary, just under 500 SF, is the perfect place to star & moon gaze, enjoying the quiet serenity! Compulsively, meticulously cared for using the highest quality materials and workmanship: Full basement comprising laundry/workout room and a workshop room & ample storage. NEW septic system, Roof 2012 , 11k Generac generator, and air source heat pump. There is NOTHING to do except move in & enjoy the fruits of a wonderful loving couple's labor who have LOVED living in this home every SINGLE day! (id:19720)
RE/MAX Absolute Realty Inc.
116 Elfin Grove
Ottawa, Ontario
This street only has bungalows on it & ALL the owners take amazing pride in their home inside & out, a BEAUTIFUL street in a very convenient location! A covered front porch , 2 car garage & parking for 2 vehicles on the driveway! GENTLY lived in EQ home! The finishes in this just OVER 2000 square foot home (total) were picked to stand the test of time! ALL neutral gorgeous cabinetry & stone countertops! Open concept living! The shaker style cabinets in the kitchen, subway tile backsplash & GRANITE countertops blend just perfectly! Walk in pantry & stainless appliances & a island (seating for 4) complete this gorgeous functional kitchen!! Good size living room offers large windows that surround the gas fireplace. The formal dining room can fit a good-sized table, big enough to host the family! Freshly painted! This layout is amazing, the primary is scaled just right! A KING bed would fit with ease, a large walk-in closet PLUS the 4-piece ensuite that offers a WALK-IN shower & soaker tub! Bedroom 2 on the main floor can be a second living room, den or bedroom- make this space your own! The main bath offers a tub & shower combo! FULLY finished lower level with large egress windows, a 3rd LEGAL bedroom & 3rd full bath! LOTS & LOTS of storage! WEST facing fenced backyard with a low maintenance pool & a luxury deck surround with a glass railing **Seller willing to remove the pool!" The pool was installed for grandkids to enjoy & did they ever!! :) Well kept & super clean home with VERY flexible closing! (id:19720)
RE/MAX Absolute Realty Inc.
692 Egret Way
Ottawa, Ontario
Welcome to the Bradbury - largest single-family model from Tamarack Homes built in December 2019. Beautifully Upgraded and Immaculate 4 Bedroom Home with 2 main bedrooms, Backing onto a Scenic Park, over 4800 sqft of finished area, With more than $200,000 in upgrades!! Hardwood and ceramic floors throughout! The upgraded open concept chef kitchen with granite countertops, top stainless steel appliances, extra pantry and ample cabinetry. Great living and family rooms features a cozy fireplace and large windows, filling the space with natural light. Large bedrooms, all have their own walk-in closets. The open-concept design seamlessly connects the main living areas, creating a welcoming ambiance for both everyday living and entertaining. Each of the four bedrooms is generously sized, providing comfort and privacy for the whole family. Professionally finished lower level! Step outside to your private backyard sanctuary, perfect for barbecues, playtime, or simply enjoying a peaceful moment surrounded by nature. The park directly behind the home offers additional green space, walking trails, and recreational activities right at your doorstep. near parks, schools, and amenities. This Great home offering a tranquil retreat while being conveniently Nestled against a lush park, this home provides the perfect backdrop for family gatherings, outdoor activities, and stunning views right from your backyard. Prime Location, Situated in a family-friendly neighborhood, this home is close to schools, shopping, and public transport, ensuring convenience and access to everything you need. This exceptional home is perfect for growing families or anyone seeking a peaceful escape without sacrificing modern comforts. Make sure you see it today! (id:19720)
Power Marketing Real Estate Inc.
887 Macpherson Road
Montague, Ontario
Welcome to your new family-friendly home where the fun never ends! This lovely custom-built home features 2 spacious bedrooms, including an ensuite in the primary bedroom, and a convenient main 4pc bath for the whole family or guests. Large foyer, main entrance and a separate entrance to the garage. The full, partially finished basement is well laid out with a family room, utility room, and a large room for storage or whatever suits your needs. Step outside and explore the 93.8 acres of land, perfect for cutting wood for your wood oil combination furnace, riding ATVs, or taking a leisurely walk with the dogs. The barns on the property were previously used for beef cattle, pigs, and chickens, and there are currently 60 bales of hay for your livestock. The double-car garage features a workbench, ample storage, and ample space for your car with an electric door opener. Enjoy the private backyard patio surrounded by beautiful perennial flower gardens. This is truly a wonderful place to raise a family and make memories that will last a lifetime. (id:19720)
Century 21 Synergy Realty Inc.
1694 Toulouse Crescent
Ottawa, Ontario
Beautiful detached bungalow on a quiet street that is deep in the neighbourhood, double-wide interlock driveway, classic red brick exterior, interlock landscaping w/decorative streetlight, covered front entrance leading to front door w/soldier window, foyer w/high ceilings, ceramic tile floors & mirrored closet doors, creating a bright, open feel, five-step hardwood staircase w/oak railings, living room featuring hardwood flooring, corner gas fireplace, built-in cabinetry w/glass accents, high baseboards, pot lighting & cathedral ceiling over the front transom window, separate dining room living w/cutout, custom built-in hutch, serving counter & double window, kitchen w/oversized tile flooring, quartz countertops, recessed sink, glass tile backsplash, detailed upper & lower moldings w/valance lighting, rear twin Garden doors to backyard, main floor primary bedroom offers w/double-sided walk-in closet & 4 pc ensuite w/elegant ceramic tile, wave sink vanity, linen cabinet, therapeutic tub & pocket door, open staircase leads to finished Rec room w/wide planked flooring, both front & rear windows, front bedroom w/double mirrored closets & extra storage, tiled laundry room, 4 pc main bath & third bedroom, oversized garage w/inside access & accent windows, private, fenced backyard w/garden boxes, multi-tiered deck w/aluminum railing & designer shed w/hydro, easy access to eateries, shopping, parks, schools & transit, 24 hour irrevocable on all offers (id:19720)
RE/MAX Affiliates Realty Ltd.
473 Ennis Road
Tay Valley, Ontario
Set along a quiet country road that winds through forest and meadow, this modern log home rests on 2.6 acres near Bennett Lake. Surrounded by a cedar rail fence and open fields, it feels timeless and secluded, with only the soft presence of grazing cattle beyond. The back deck looks across meadow and forest, a perfect vantage for watching mist lift in the morning or autumn colour settle over the treeline. Out front, the verandah invites long evenings with friends, or a quiet soak in the hot tub beneath sunsets and stars. Inside, the home combines the warmth of exposed logs with an open, airy layout rarely seen in traditional log homes. The living room features hardwood floors, a cathedral ceiling, and tall windows that capture soft afternoon light. The kitchen is modern and welcoming, with updated appliances and a large island that's made for sharing meals and conversations. The main floor primary bedroom greets the morning sun and includes a recently added walk-in closet with built-in shelving. Downstairs, the walkout lower level offers ceramic tile floors, radiant heat, pot lights, two more bedrooms, a full bath, and a spacious family or rec room. With its own entrance, its ideal for guests, extended family, or a potential in-law suite. Recent updates include designer lighting, a new wood stove, commercial-grade washer and dryer, and a large Amish-built shed. Bennett Lake is just minutes away for swimming, paddling, and fishing. And for everything else, Perth is a quick 15-minute drive. This is country living with style, comfort, and space to breathe. (id:19720)
Coldwell Banker First Ottawa Realty
2055 County Road 20
North Grenville, Ontario
Open House - Sunday, September 28th from 2:00 - 4:00 PM. Welcome to this charming 3-bedroom, 2-bathroom family home that perfectly blends space, comfort and convenience. Set in a welcoming neighbourhood, this home offers a thoughtful layout that makes everyday living easy. Families will appreciate the two full bathrooms, ideal for a busy household. The spacious main floor filled is with natural light from large windows throughout.The heart of the home is the bright and generous family room and play area where family time and relaxation come naturally. The open kitchen is perfect for those who love to cook with a dedicated dining room nearby for meals and gatherings. A large mudroom keeps everything organized, while the convenient upstairs laundry saves time and effort. Outdoors, the expansive yard offers plenty of room for kids to play, gardening or simply enjoying the mature fruit trees. Location is another highlight with a park and restaurant within walking distance. Kemptville is only 10 to 15 minutes away and Highway 416 is just five minutes from your doorstep for an easy commute. This home truly checks all the boxes for comfort, practicality and lifestyle, making it the perfect place to start your next chapter. 2025 - septic pump & alarm, 2023 - mudroom floors & baseboards, air conditioner, 2021 - Bathroom floors on main level, 2018 - fireplace, 2017 - living room floor, furnace. (id:19720)
RE/MAX Affiliates Realty Ltd.
11 Sutton Drive
Edwardsburgh/cardinal, Ontario
Welcome to this well-loved and carefully maintained bungalow, located on a dead end street just minutes from the scenic St. Lawrence River in Johnstown.This 2+1 bedroom, 2 full bathroom home is full of charm and functionality, with thoughtful updates throughout. Step into the bright, eat-in kitchen that was top-of-the-line in its day, featuring an abundance of cupboards with convenient pull-outs, still incredibly functional with tons of storage for all your cooking essentials.The main floor offers laundry on the main level, with patio doors that lead directly to the backyard. The very spacious primary bedroom comes complete with a walk-in closet and a newly renovated modern ensuite, featuring a sleek stand-up shower.The fully finished basement provides even more living space, including a third bedroom, cozy family room, and a versatile hobby room perfect for crafts, a home gym, or office.Outside, enjoy a superb oversized lot with mature trees including a crab apple tree, complete with a 12x16 Amish style shed, gazebo, and deck perfect for entertaining or simply relaxing. The property also comes equipped with a water softener, water filtration system for iron, and sump pump for peace of mind. All window coverings and existing light fixtures are included.The location can't be beat just steps to the Community Centre, park, and pool, and minutes from the St. Lawrence River. Plus, you're only minutes to the U.S. border and a quick 45 minutes to Ottawa. This home truly offers comfort, convenience, and a great lifestyle ready for its next chapter! (id:19720)
Royal LePage Team Realty
2408 - 179 Metcalfe Street
Ottawa, Ontario
2408 - 179 Metcalfe Street. Popular 'Tribeca" building. The Belvedere model is rated at 658 sqft from builder's floor plan. Stunning southern views and flooded with natural light. 9 foot ceilings. Spacious primary bedroom with a double closet. Full bathroom with a tub/shower. Brand new laminate flooring and freshly painted. 6 appliances included. Spacious balcony. Amenities include On-site security, gym, sauna, Indoor pool, rooftop terrace, outdoor patio, guest suites, meeting rooms. Walk to work, LRT, University of Ottawa, Rideau Center, NAC, Canal, Parliament Hill, Elgin St. restaurants & shops. Walking & bike paths all close by. Farm Boy on ground floor. Storage locker Level B, Unit 29. Immediate occupancy available. Some photos have been virtually staged. (id:19720)
Royal LePage Team Realty
24 Manhattan Crescent
Ottawa, Ontario
Charming Freehold Town Home with a fenced backyard space & parking for two. No condo fees - EVER! This delightful property features 2 spacious bedrooms & 1 full bathroom, making it perfect for young professionals, small families, or anyone seeking a cozy retreat. Located in a fabulous neighbourhood, you'll be close to hospitals, Carleton U, grocery stores, transit, scenic trails, the Ottawa River Pathway, the Experimental Farm, shopping centres & dining options. In fact, there is a beautiful park just steps from this home. This home has been lovingly maintained by its long-term owners, and it shows! Enjoy the upgraded kitchen with quartz counters & a double sink, stainless steel appliances, and enough room for an island. The open-concept living room & dining room have hardwood flooring and improved lighting. The top level has a renovated bathroom & hardwood flooring. Only the stairs are carpeted to add a touch of comfort. Freshly cleaned. The spacious primary suite has a ceiling fan, a custom PAX system, and a wall of upgraded closets - so much storage! The second bedroom has a large closet and is as cute as a button. The walk-out basement offers full-sized laundry, extra storage, inside garage access, and lots of potential. Maybe create a charming office or a stylish lounge to complement your outdoor deck & BBQ area? Take note of the renovated bathroom, blinds, hardwood flooring, gas furnace for lower monthly expenses (serviced in Oct 2024), air conditioning, new front door 2023, new kitchen door to the basement, and roof 2016. Popcorn ceiling removed in the primary bedroom BECAUSE popcorn should only be for the movies! Come and take a look at 24 Manhattan - its sure to impress. (id:19720)
Right At Home Realty
507 Radiant Private
Ottawa, Ontario
Welcome to 507 Radiant Private, a lovely three-bedroom plus loft townhome with NO REAR NEIGHBOURS. This home has beautiful meadow views from the rear windows and is just steps from a scenic pond surrounded by a walking trail. This Oakwood model by Glenview Homes, built in 2017, features 1,989 square feet of well-designed living space. This home has a large foyer with double entry closets and offers 9-foot ceilings and hardwood floors on the main level. The chef's kitchen features a peninsula layout and stainless steel appliances including a microwave hood fan and has plenty of cabinet space. The bright dining room accommodates a large table for family dinners and has extra cabinetry for storage. Enjoy the view from your spacious master suite getaway perfect for relaxing after a long day. There is room for a king size bed with room to spare! This primary suite also features an executive five-piece ensuite with double sinks, a spacious walk-in shower, separate soaker tub and a large walk-in closet. Two secondary bedrooms are generous in size, bright and spacious. There is also a loft on the second level, great for a working at home, a play area or working out! The finished basement has a large family room, separate laundry room and a large storage space. The backyard features a well thought out deck, perfect for entertaining and comes with a fully fenced yard. This house also features an extended interlock driveway, on demand hot water heater and a Unifi G4 Doorbell Pro. The low monthly maintenance fee covers snow removal and lawn maintenance of the shared spaces. (id:19720)
Right At Home Realty
437 County 23 Road
Merrickville-Wolford, Ontario
Welcome to Spillway Farm, circa 1835, a stunning waterfront stone home w/ exquisite custom renovations by Hubbard & Co! Located along the Rideau System, UNESCO World Heritage site, this breathtaking waterfront home offers a rare blend of preservation of historic allure w/contemporary convenience & design. Featuring 4 bedrooms + den, 3 full bathrooms & many elegant rooms for entertaining, this home is filled with natural light accentuating its inherent warmth & rich heritage. The custom kitchen w/waterfront view & exposed stone wall showcases luxury cabinetry, granite countertops, an island w/seating, refurbished wood floors & a pantry w/artistic coffee bar! The kitchen leads seamlessly to the elegant dining room w/deep window sills, wide baseboards & refurbished flooring, or to the majestic living room w/stone fireplace, wood hewn mantle & exceptional waterfront views! A side entrance w/inside entry to a garage w/additional loft storage space is conveniently adjacent a full bath/laundry room w/exposed stone wall, farmhouse drop sink & ample cupboard/counter space for laundry area. An office/den off the rear entry deck offers water views, deep window sills & refurbished original floors. The spacious second level showcases 4 bedrooms, one presently utilized as an office, a main bath w/sliding wood door, ample closet & storage space, deep window sills & refurbished floors. The primary bedroom leads to a gorgeous 4-piece ensuite bathroom w/penny round flooring, tiled shower, & a claw tub w/waterfront view! Landscaped w/stunning perennials, rose bushes, numerous tree varieties & a flag stone entry w/full concrete driveway. Rear tiered deck & porch offer many spaces for entertaining; aesthetic stairs lead to expansive dock for unparalleled sunset views! Spillway Farm is a paradise where you can watch loons, osprey, blue herons or traverse the spectacular Rideau waterway via boat from your Fendock; this tranquil waterfront oasis in a historic community awaits! 48 hour irr. (id:19720)
Royal LePage Team Realty
52 Main Street
Merrickville-Wolford, Ontario
52 Main Street, Easton's Corners - Immaculate Country Home with all the Modern Comforts! Pride of ownership shines through every inch of this beautifully maintained 3-bedroom, 2-bathroom home in the heart of the friendly hamlet of Eastons Corners. This carpet-free gem is truly move-in ready, everything has been done for you! Step inside to find warm wood cabinetry, ceramic tile and rich hardwood flooring throughout the main living areas. The updated kitchen boasts high-end appliances, including a gas stove, modern black countertops, and a stylish backsplash that perfectly complements the farmhouse charm. A bright and inviting dining room with built-ins and deep window sills perfect for your favorite houseplants sits just off the kitchen. Enjoy a cozy yet spacious living room that opens through patio doors to your private deck and hot tub, an ideal spot to soak in the incredible views of orchards and open fields, with no rear neighbors in sight. The main floor also features a full bathroom with a stunning clawfoot soaker tub and separate shower, along with a bright laundry room for ultimate convenience. Upstairs, you'll find three generous bedrooms, each easily fitting a queen-size bed and showcasing thoughtful touches like shiplap accents that add a touch of rustic charm. Additional upgrades; new septic system, newer windows and doors, new siding and eavestrough, a new high-efficiency furnace & heat pump, a newer roof, a new front and rear deck with a built-in hot tub, a new water softener, and new appliances. Outside, interlock walkways surround the home, leading to a spacious 4-car garage with ample storage and a charming greenhouse for all your green thumb activities. The double-wide driveway adds even more functionality. Located on a quiet street in a welcoming community, with a baseball diamond and park just steps away, this home is truly a 10/10! Generac 18kW standby generator to power the entire property, there is nothing to be done - just move in and enjoy! (id:19720)
Royal LePage Team Realty
193 Pretties Island Road
Drummond/north Elmsley, Ontario
Lakefront bungalow retreat with garage-workshop and carport, on picturesque Mississippi Lake. The charming two bedroom, 1.5 bathroom bungalow offer you blend of lakeside tranquility and practical comfort, perfect for year-round living or your weekend getaway. Set on 69 feet of crystal-clear waterfront, this home is made for swimming, boating, and unforgettable sunset views from the dock, where the water is 7 feet deep at the end. Step inside to the home's open-concept with light-filled living, dining, and kitchen area beneath a soaring vaulted ceiling and finished with wide plank laminate floors. Two sets of double patio doors frame stunning lake views and open to tiered deck with hot tub, perfect for relaxing or entertaining. The oak kitchen includes pantry cupboard, corner display cabinet, and island with breakfast bar. Primary bedroom features cheater ensuite to full 4-piece bath. Second bedroom includes walk-in closet. Combined powder room and laundry area adds convenience. Outdoor living continues on large covered front deck. You also has space to design your firepit for summer nights. Bonus is the fenced dog run along the side. Insulated garage-workshop has 125 amp service and concrete floor, ideal for car enthusiasts, hobbyists, or woodworkers. The garage-workshop has attached enclosed double-car carport and loft with great possible potential for your projects. This property also incudes two paved driveways. Garden shed with hydro. Metal roof on house and garage. Home also has durable CanExel siding. Home sits high and dry; elevated and set back from shoreline. Private road with curbside garbage and recycling pickup. Annual road fee approx. $400 for snow plowing and maintenance. All this, just 20 minutes to Perth and 15 minutes to Carleton Place. (id:19720)
Coldwell Banker First Ottawa Realty
118 William Street
Merrickville-Wolford, Ontario
Step into timeless charm and modern comfort with this beautifully restored 1830s log home, located in the historic village of Merrickville. Known for its vibrant arts scene, quaint shops, and scenic waterways, Merrickville offers a unique blend of small-town charm and rich Canadian heritage and this exceptional property fits right in. Newly renovated , this spacious 2-bedroom, 1.5-bath home offers a seamless blend of original character and contemporary living. The heart of the home is a stunning new addition that enhances both form and function. Inside, you'll find exposed hand-hewn log walls, rustic beam accents, with a warm welcoming ambiance throughout. The custom-designed kitchen features modern cabinetry, quartz countertops, and updated appliances all perfectly balanced by the timeless charm of the log interior. The bright, open-concept living and dining area is ideal for both everyday living and entertaining. A conveniently located powder room and main floor laundry area adds modern convenience without compromising the historic character. Upstairs, two bedrooms provide cozy retreats, while the full bathroom is tastefully renovated with classic finishes that nod to the homes roots. Every detail has been thoughtfully curated to maintain the authenticity of the outside. Enjoy a beautifully maintained backyard featuring a concrete patio surrounded by perennial gardens and mature greenery. Two large sheds offer ample outdoor storage. Impressive 26 x 30 detached insulated garage/workshop includes an 8 x 8 workbench, full sub panel, new garage door, and automatic opener, perfect for creative projects or a home-based business. Additional upgrades include a steel roof, energy-efficient heat pump, cozy propane stove for those cooler evenings, and fully updated plumbing, electrical, and septic tank. Just minutes to Merrickville's historic downtown, restaurants, shops and the Rideau Canal, this turnkey home is perfect for those seeking character and comfort. (id:19720)
Royal LePage Team Realty
57 Viewmount Drive
Greater Madawaska, Ontario
True Alpine chalet style log home located in the Peaks Village Calabogie with deeded access to pristine Calabogie Lake five minutes to the ski hill, golf course and lake this is an ideal lifestyle investment. This fully furnished three bedroom, open concept living/dining/kitchen area has superbly maintained pine floors, walls and ceilings. There is a stone faced fireplace in the living area to cozy up with a warm drink after a day of outdoor winter activities or enjoy summer days in the sun drenched screened sunroom (or bird watching haven!). Tastefully decorated and painted in neutral tones, smoke-free. Spacious kitchen with loads of storage and breakfast bar, spacious family room has tons of potential for games/exercise or extra sleeping area is enhanced by a wood burning stove. Main floor laundry also includes a two piece bath for your convenience. The detached oversized garage baseboard heated with work bench is perfect storage for the skis, snow machines, canoes/kayaks or even a car! Snowboard, snowshoe, cross-country ski on winding back country trails, relax at the beach, golf, take tranquil voyages by canoe on the lake, hike the mountain wilderness trails dine at a lakeside restaurant - the potential for enjoyment is unlimited. Worth seeing! Worth owning for your personal use or as a vacation rental. (id:19720)
Coldwell Banker Sarazen Realty
312 - 31 Eric Devlin Lane
Perth, Ontario
Welcome to Lanark Lifestyles luxury apartments! This four-storey complex situated on the same land as the retirement residence. The two buildings are joined by a state-of-the-art clubhouse and is now open which includes a a hydro-therapy pool, sauna, games room with pool table etc., large gym, yoga studio, bar, party room with full kitchen! In this low pressure living environment - whether it's selling your home first, downsizing, relocating - you decide when you are ready to make the move and select your unit. This beautifully designed Studio plus den unit with quartz countertops, luxury laminate flooring throughout and a carpeted Den for that extra coziness. Enjoy your tea each morning on your 70 sqft balcony. Book your showing today! Open houses every Saturday & Sunday 1-4pm. (id:19720)
Exp Realty
204 - 31 Eric Devlin Lane
Perth, Ontario
Welcome to Lanark Lifestyles luxury apartments! In this low pressure living environment - getting yourself set up whether it's selling your home first, downsizing, relocating - you decide when you are ready to make the move and select your unit. All independent living suites are equipped with convenience, comfort and safety features such as a kitchen, generous storage space, individual temperature control, bathroom heat lamps, a shower with a built-in bench. This beautifully designed studio plus den unit with quartz countertops, luxury laminate flooring throughout and a carpeted bedroom for that extra coziness. Enjoy your tea each morning on your 65 sqft balcony. Book your showing today! Open houses every Saturday & Sunday 1-4pm. (id:19720)
Exp Realty
615 Moffat Street
Pembroke, Ontario
Welcome to 615 Moffat St, this move in ready home sits on a large double lot on a cul de sac with no through traffic. This beautifully updated and well kept 3 storey home is a must see! With a large foyer which welcomes you into the warmth and charm of this 1945 built home. To add to the warmth there is a newer woodstove which can heat the whole home, a great secondary heating source! With it's tall ceilings, and 28 large windows, all with custom blinds, the home is flooded with natural light, giving the space an open and airy feel. Flooring is all pine softwood throughout the main level and the second storey. Original tall baseboards and window trim detail is something you just don't find in the newer built homes. There is a powder room off of the large country kitchen. The kitchen has a central island and plenty of counter space for any chef! Patio doors give access to the covered porch and the large fenced back yard with access to Muskrat River right from your own back yard! On the second storey you will find an updated full bath and 3 well sized bedrooms, the primary bedroom has been customized with rustic barn wood accents and has a great sized walk in closet. The second bedroom has the access to the 3rd level which is unfinished but has many potential uses, a hobby room, a games room, a home theatre room or just about anything you could imagine! The basement level has a separate finished laundry room with built in storage cupboards and the remainder of the basement is clean, dry (new weeping tiles) and currently is used as a metal workshop. The location is great for anyone who wants to be able to walk to the downtown for shopping, it is also close to the hospital and health care. It's a quick drive away from Algonquin Park and approximately 1 1/2 hour away from Ottawa and approximately 2 1/2 hours to North Bay. Come and visit, you may just want to stay for a lifetime! (id:19720)
Exit Excel Realty
8 Jack Aaron Drive
Ottawa, Ontario
Space, Style, and Sophistication - Your New Home Awaits in One of Ottawa's Most Desirable Communities! Welcome to an exceptional 2 storey, 4 bedroom, 3.5 bathroom home offering the perfect blend of elegance, comfort, and functionality in the desirable Craig Henry neighbourhood. Ideally suited for families and those who delight in hosting, this spacious and well maintained property impresses at every turn. Step into a freshly renovated main floor where the kitchen, living, dining, and family rooms flow seamlessly. The stunning kitchen features quartz countertops, a large island with seating, modern finishes, and a smart layout, perfect for everyday living and entertaining. Beautiful hardwood floors add warmth and sophistication throughout. Upstairs, four generous bedrooms provide comfortable retreats, including a well appointed primary suite with a walk-in closet and a beautifully updated ensuite. The main bathroom has also been updated to enhance the home's modern appeal. Conveniently, the washer and dryer are located on the second floor for easy laundry access.The finished lower level expands your living space with room for a home gym, recreational area, hobby room, workshop and ample storage. A full 3 piece bathroom adds convenience. Outside, enjoy a fully landscaped premium sized backyard with beautifully tended gardens that require minimal upkeep, offering a private oasis for entertaining and relaxation. A two car garage provides additional storage and convenience.This home is ideally located near Ben Franklin Park, with the Superdome and soccer fields, as well as the Nepean Sportsplex. It is close to top rated schools, and offers a quick commute to Algonquin College, Centrepointe Theatre, Library, and the Woodroffe Transitway Station. Shopping, parks, public transit, and major roads are all easily accessible.This is a wonderful opportunity to own exceptional elegance and comfort in one of Ottawa's most desirable communities. (id:19720)
Royal LePage Performance Realty
45 Mcleod Street
Ottawa, Ontario
Tucked away in Ottawas coveted Golden Triangle, just steps from the Rideau Canal, this stately three-storey all-brick turn-of-the-century home blends historic charm w modern updates. This home underwent an extensive, architect-designed renovation in 2019, led by John Donkin in collaboration with Crossford Construction, a GOHBA Housing Design Award winning firm. The large-scale transformation included relocating the kitchen from the second floor to the main floor, a complete gut to the studs on the main level, all-new plumbing, a new electrical panel w rewiring throughout & a rebuilt back brick wall. High-quality finishes were thoughtfully incorporated, including white oak flooring throughout most of the home, w original pine preserved in the third-floor primary bedroom & red oak in the secondary bedroom (2013) & new oak stairs. A Vermont Castings wood stove adds warmth & character to the main floor. Wall to wall windows stretch across the main floor, overlooking your covered deck & large backyard w lush gardens, mature trees & low maintenance stone work. The second-floor living room, anchored by a wood-burning fireplace, offers flexible, gallery-like space with a balcony overlooking a quiet, leafy street and canal views. Off the second-floor family room, a versatile den/office with nearby bath and private balcony could easily serve as a bedroom. Upstairs, a unique bedroom w balcony, separate areas & 3 pc ensuite; down the hall, an updated bathroom & a lrg primary suite w soaring ceilings, oversized windows & walk-in closet. Original architectural details are complemented by modern updates here. Outside, mature trees landscaped surroundings, while the canal, Elgin Street amenities, parks and iconic Ottawa landmarks are all just beyond your doorstep. A rare opportunity to own a home that embodies both history and modern city living in one of Ottawa's most desirable neighbourhoods. A unique opportunity you won't want to pass by. (id:19720)
Royal LePage Integrity Realty


