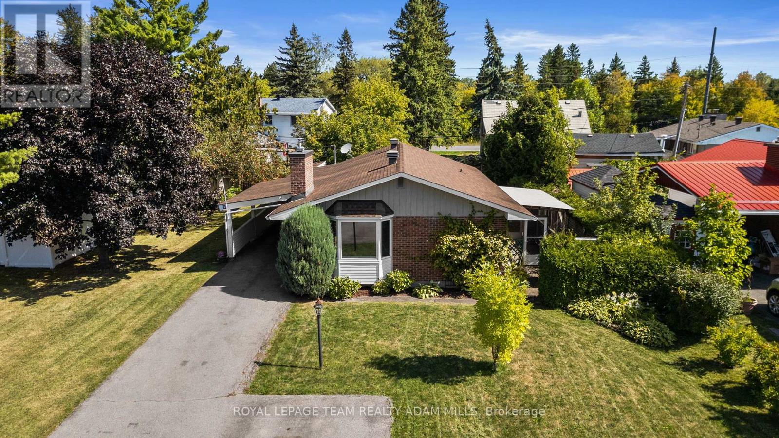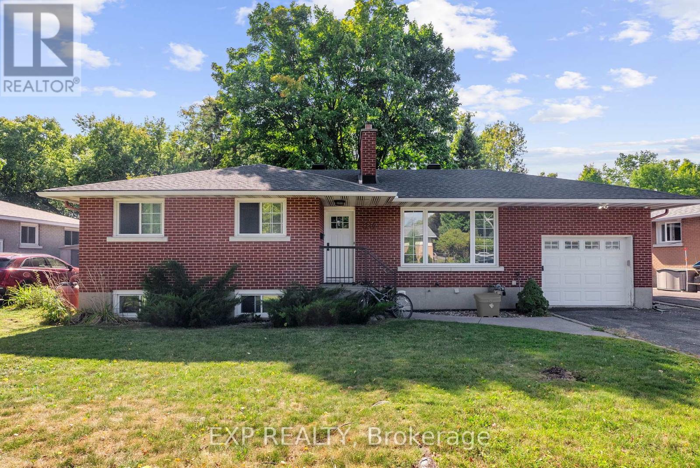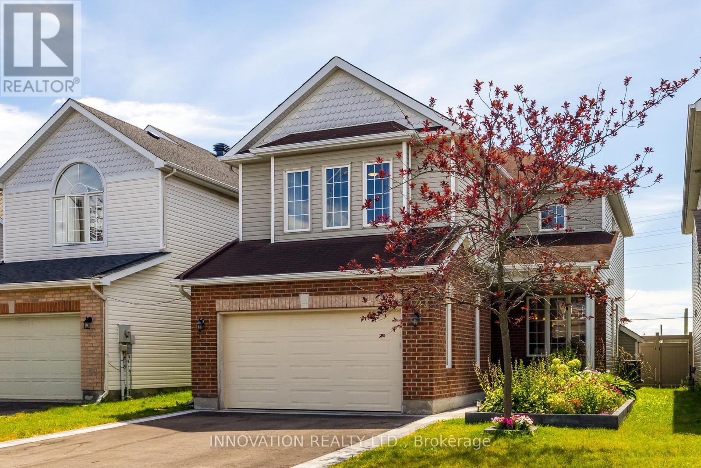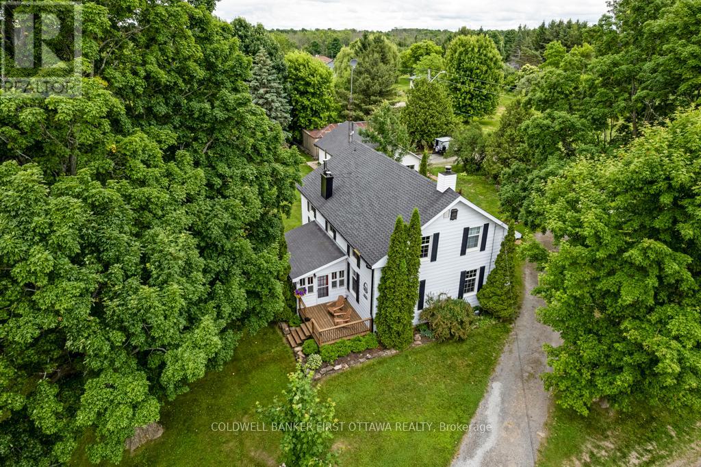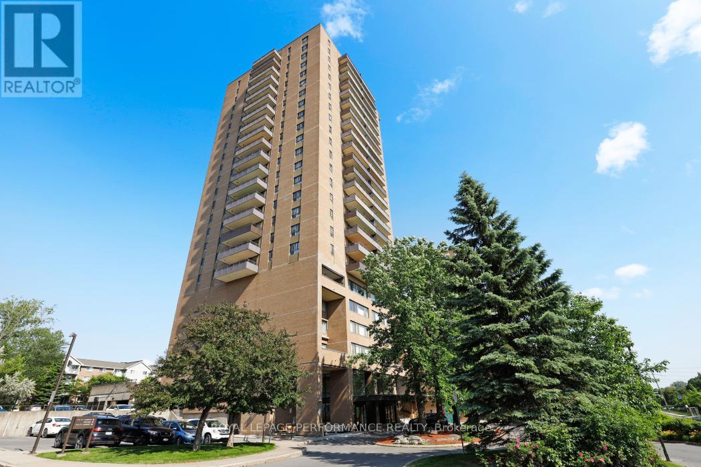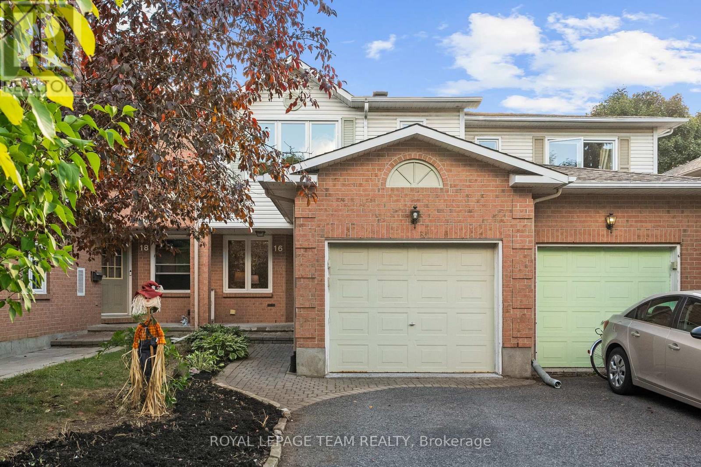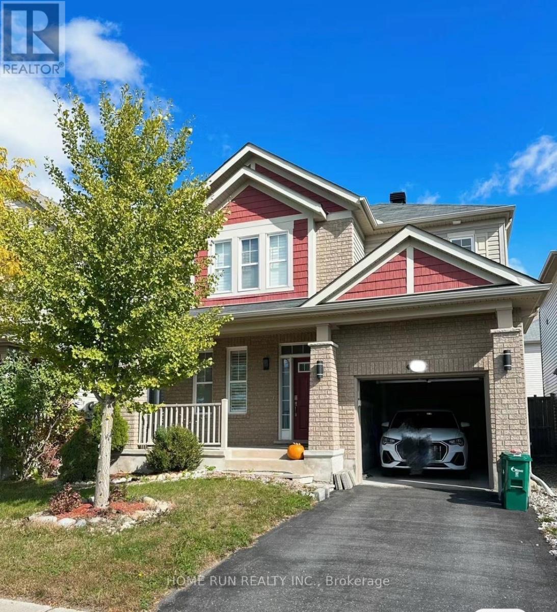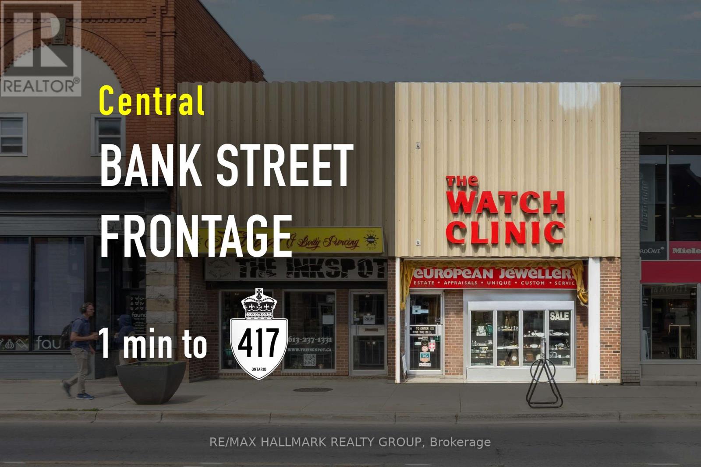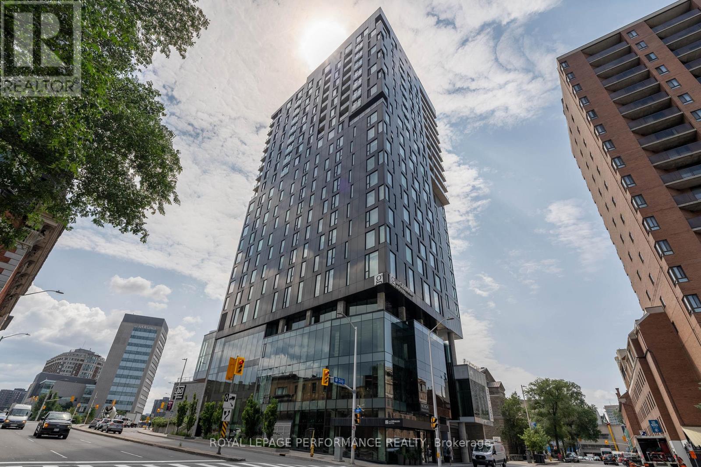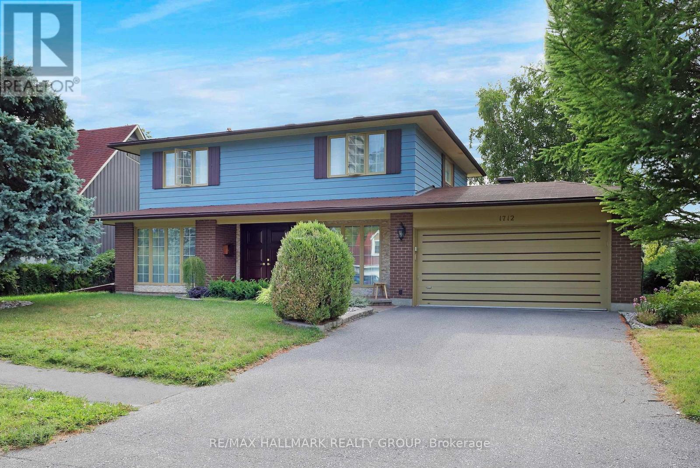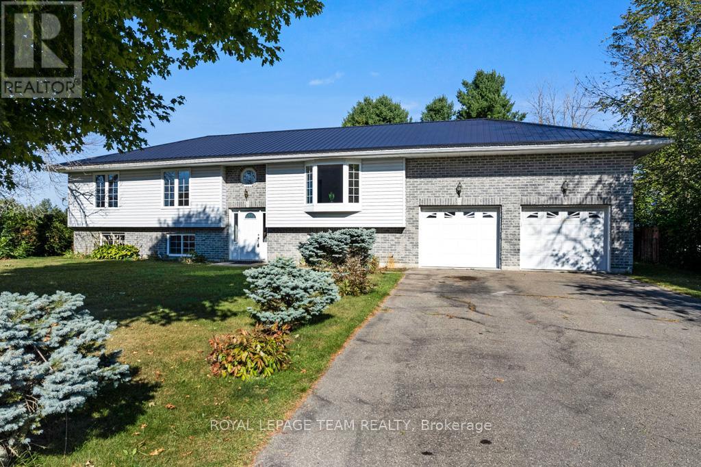Ottawa Listings
3 Domus Crescent
Ottawa, Ontario
Welcome to this timeless family home tucked away on a quiet crescent! Lovingly maintained by the same owner for decades, every corner of this property speaks to care, warmth, and pride of ownership. Perfectly located close to shopping, Bell High School, parks, and with easy highway access, its the kind of home that makes both daily living and weekend adventures a breeze. Step inside and feel the charm of a home that's been cherished for years. Upstairs, you'll find hardwood flooring in all 3 bedrooms, and a beautifully updated full bathroom with double sinks; designed to make busy mornings effortless. A handy laundry chute leads directly to the lower level, adding a touch of old-school convenience. The living room invites you to settle in with its big picture window, cozy carpeting, and gas fireplace that creates the perfect backdrop for family gatherings or quiet evenings. The bright kitchen is a cooks delight with modern appliances, a gas range, and generous cupboard space. From here, step out to the covered back patio, a true extension of your living space and perfect for year-round BBQs complete with gas hook up (yes, even in the winter!). The lower level offers wonderful versatility with an option of a fourth bedroom featuring original built-in shelves and a desk, 3 pc bath, a spacious family room complete with a bar for entertaining, and cedar closets to keep everything fresh and organized. Outdoors, the lifestyle continues. A large driveway with carport provides ample parking, while the generous storage shed keeps your snow blower, mower, and seasonal gear neatly tucked away. The private backyard is ideal for summer fun, and the extra-large side yard with lush green space and gardens makes the property feel like your own personal retreat. This is more than just another house, its a home that has been filled with love for decades, ready to welcome its next family. (id:19720)
Royal LePage Team Realty Adam Mills
1240 Adirondack Drive
Ottawa, Ontario
Incredible Investment Opportunity! All brick bungalow with legal secondary unit on a prime lot with no rear neighbours, just steps to future LRT at Iris and minutes walk to Algonquin College! 4 Bed 1 bath upper unit, 3 bed 1 bath lower unit. Upper unit features 4 spacious bedrooms, a large living room with brick fireplace, good sized kitchen, laundry and 4pc bath. The lower level legal apartment offers an open concept kitchen & living space, good sized bedrooms and a 3pc bath with laundry. Access to a path from the backyard that leads to the future LRT station at Iris just 200M away and Algonquin College 1km away! Minutes walk to all the amenities of College Square. Great access to the highway for easy commuting by car, bus or bike! Amazing future development potential on this 65ft x 100ft lot. New zoning coming soon allowing for a large 10 unit building (14,000+sqft), multiple townhouses or the possibility of two 6 unit buildings. Turn key investment property- enjoy great cashflow while watching your land value soar in the years to come! (id:19720)
Exp Realty
324 Rustic Hills Crescent
Ottawa, Ontario
This beautiful 5-bedroom, 4-bathroom home offers an abundance of space, comfort, and style. Step inside to a bright and airy layout, featuring a cozy family room with a gas fireplace and a stylish formal living/dining room ideal for entertaining. The well-appointed, oversized eat-in kitchen is perfect for family gatherings and everyday living. Upstairs, you'll find four generous bedrooms, a convenient 2nd-floor laundry, and a luxurious primary suite. The finished basement boasts large windows, a spacious 5th bedroom, and a full bathroom ideal for in-laws, guests, or a private retreat. Outside, enjoy gorgeous curb appeal with a beautiful stone walkway, a double garage, and a fully fenced backyard with no rear neighbors. The expansive stone patio is perfect for summer entertaining or quiet evenings outdoors. This home is truly move-in ready and designed to meet the needs of todays modern family. (id:19720)
Innovation Realty Ltd.
6029 Rideau Valley Drive N
Ottawa, Ontario
Designed by Jim Parsons and built by multi-award-winning Terra Nova, this Cape Cod inspired residence evokes the timeless charm of the Hamptons. Set on 3.17 acres of Gerald Wheeler designed grounds, the property offers direct Rideau River access, a private dock, and a resort-style in-ground pool, all just steps from the prestigious Rideau View Golf Club. Inside, craftsmanship shines through a custom Irpinia kitchen with marble countertops and full-height book-matched backsplash, a main-level primary suite, and a Parliament-inspired office. With 4 bedrooms, 6 bathrooms, and sweeping panoramic river views, a residence where architecture, landscape, and luxury have been perfected without concession. 6029 Rideau Valley Dr. N is a not just a home but a legacy property passed down through generations. (id:19720)
Engel & Volkers Ottawa
4 Station Road
Rideau Lakes, Ontario
Stunning Century Home with Modern Comforts on a Double Lot in Portland, only steps to Big Rideau Lake. A perfect blend of old-world character and modern living with this beautifully updated 1800s 3-bedroom, 2-bathroom home. Thoughtfully renovated, it offers the warmth and charm of a historic property with all the conveniences of today. Inside, you'll find a welcoming mudroom and main floor laundry, a large kitchen with exposed beams, solid cherry cabinets, reclaimed pine floors and a cozy wood-burning fireplace, plus a formal dining room and a bright, inviting living room featuring a wood stove. The spacious primary suite is a true retreat with a walk-in closet and spa-like en-suite, complete with a stunning clawfoot tub. Outside, enjoy the lifestyle this property offers on its oversized double lot. Relax in the screened-in porch or hot tub (2024), stroll through the beautifully landscaped yard, or take advantage of the detached insulated garage currently set up as a workshop. Furnace 2014. Septic 2013. Sump Pump 2023. Eaves 2025. Roof 2022. Windows & Doors 2016. Garage Doors 2024. Attic Insulation 2023. Kitchen 2019. This rare property combines space, character, and thoughtful updates, making it an ideal forever home. (id:19720)
Coldwell Banker First Ottawa Realty
2302 - 505 St Laurent Boulevard
Ottawa, Ontario
Enjoy breathtaking, unobstructed western views with stunning sunsets from the 23rd floor of this thoughtfully designed 3-bedroom, 2-bathroom condo in the well-established community of The Highlands. Step out onto the large balcony and take in the expansive skyline. Inside, you'll find a spacious open-concept layout with a rare in-unit laundry - a standout upgrade compared to many units in the building. Condo fees also include heat, hydro, and water, making for stress-free living. The beautifully maintained grounds feature an outdoor pool surrounded by a private pond and lush green space, creating a peaceful retreat right at your home. This condo also comes with parking and access to a fitness centre and party/recreation room.Ideally located near shops, restaurants, scenic pathways, and public transit, this home offers the perfect blend of comfort and convenience. Stylish, functional, and move-in ready this onehas it all. 24 hours irrevocable on offers. (id:19720)
Royal LePage Performance Realty
16 Baton Court
Ottawa, Ontario
Rare find! 3-bedroom townhome sits on a quiet cul-de-sac with no back neighbours! Functional home in a convenient location. Extra long driveway accommodates two cars. Bright living room with designated dining room featuring distinct zones and an open structure, plus inside access to garage. Functional kitchen with ample cabinetry and grand extended countertop is great for entertaining guests. This distinctive townhome features three generously sized bedrooms located on the second floor, providing ample space for everyone in the family. The primary bedroom is bright and airy, with large windows that let in plenty of natural light, giving it a warm and inviting feel. Fenced backyard with no rear neighbours, ensuring privacy. Finished basement offers a warm and cozy, graciously sized recreation room with a gas fireplace. Windows replaced 2015, furnace replaced 2022.Close to all amenities including transit, parks, top-rated schools, gym, and shopping center (id:19720)
Royal LePage Team Realty
403 Riverboat Heights
Ottawa, Ontario
3 bedroom, 3.5 bathroom, detached home in desirable Half Moon Bay. Across the street from a school and park and everything. Hardwood floors and pot lights throughout main level, w/ large eat in kitchen, breakfast bar and stainless steel appliances. Three bedrooms on the second level, including a master bedroom with an en-suite bath and a walk-in closet. Two other bedrooms and a full bath complete the second floor. Finished basement with a good size rec room and a full bath. fully fenced backyard. Tenant is responsible for utilities and hot water tank rental. NO PETS NO SMOKERS PLEASE. Available immediately. (id:19720)
Home Run Realty Inc.
431 Bank Street
Ottawa, Ontario
1,700 sq. ft. of prime retail space in one of Ottawa's busiest urban corridors. Featuring large street-facing windows and excellent signage exposure, this property offers strong visibility for owner-operators seeking long-term value. Zoned TM[19] and delivered vacant, it supports a wide range of uses ideal for boutique retail, wellness, or food services. A rare opportunity to own along Bank Streets high-demand strip, surrounded by established shops, restaurants, and growing residential density. Flyer link can be found under Property Summary. (id:19720)
RE/MAX Hallmark Realty Group
1810 - 20 Daly Avenue
Ottawa, Ontario
Live in the clouds at the Arthaus. 1 bed + den, 1.5 bath smart home with 9-ft-floor-to-ceiling windows, walk-in closet, stunning kitchen island, office space & a chic, modern design throughout. The 18th-floor heights provide a flood of natural light, 270 degree east-south views and whisper-quiet living. Located right above the polished Le Germain Hotel and luxury restaurant Norca, adjacent to the Ottawa Art Gallery. Amenities include a state-of-the-art fitness center with both yoga & and weight-training areas, a 4-season outdoor oasis at the Rooftop Terrace & Winter Garden, the Firestone Lounge, multipurpose event room, and a full catering kitchen. Upon first entrance, you are greeted by a 2-story lobby with a local artwork display and 24/7 concierge. Unbeatable location with a walk-score of 98, transit score 93, and bike score 95. Parking available for rent, multi-year lease is possible. Reach out for a private tour! Status certificate on order. Find more information on our website at nickfundytus.ca (id:19720)
Royal LePage Performance Realty
1712 Playfair Drive
Ottawa, Ontario
Detached two-story home in the highly sought-after Alta Vista neighborhood, radiates elegant and sophistication. This beautifully designed central-plan residence features three spacious bedrooms (can easily revert back to original four bedroom design) on the second floor and three bathrooms, offering both style and functionality. Step inside to discover brand-new flooring throughout and a bright, inviting main floor. The family room, complete with a cozy fireplace, is perfect for relaxing and entertaining.The kitchen has been completely redesigned and extended, creating a true chefs dream. It features custom cabinetry, premium appliances, two dishwashers, and abundant storage space for maximum functionality and style.A standout highlight of this home is the main-floor addition a spacious fourth bedroom with its own separate entrance and a full three-piece bathroom. This versatile space is perfect for an in-law or nanny suite, home office, or even a potential Airbnb rental. The finished basement adds even more living space, featuring a versatile recreation room and a custom wine cellar. Enjoy an expansive patio perfect for hosting large groups or intimate family gatherings in a spacious, private backyard. Bonus feature to discover, there are 3 fruit trees , one apple and two plum trees. Whether you're entertaining or unwinding, this outdoor oasis offers the ideal setting for any occasion!All light fixtures, Hood fan, 2 Dishwashers, Refrigerator, Gas Range, All window rods, Washer, Dryer, Stainless steel BBQ (id:19720)
RE/MAX Hallmark Realty Group
712 Hyndman Road
Edwardsburgh/cardinal, Ontario
Spacious 3+3 Bedroom Family Home with In-Law Suite. This versatile and beautifully updated home offers the perfect layout for multi-generational living, with a full private suite in the lower level that feels nothing like a basement thanks to large above-grade windows. The main floor boasts over 1,450 sq ft of bright, open living space. Recent updates include new luxury vinyl tile flooring throughout the living room, hallway, and bedrooms; freshly painted walls; new stainless steel appliances in the kitchen; and new carpet on the stairs. The inviting kitchen features classic white cabinetry, ceramic tile floors, a generous island, and ample counter and cabinet space. The adjoining dining area, filled with natural light, opens through patio doors to a large deck overlooking a private, hedged backyard. The primary bedroom has his and hers closets with a 4-piece ensuite. Both the 2nd and 3rd bedrooms are a generous size as well and share the large main bath with convenient laundry located in the closet. Downstairs, the fully finished lower level is a home within a home, complete with a full kitchen and dining area, a sunny south-facing living room, three spacious bedrooms, and a full 4-piece bath. With a private inside entry from the garage, this level can be kept entirely separate or seamlessly integrated into the main living area, ideal for extended family, teenagers, or income potential. Outdoors, enjoy a serene backyard retreat with a mature hedge, a private pond, and open farmland views, offering both privacy and charm. A rare opportunity to combine comfort, functionality, and flexibility, this property is perfectly suited for families looking for space, privacy, and the option of rental income or multi-generational living. 200 amp service, garage has high ceilings. (id:19720)
Royal LePage Team Realty


