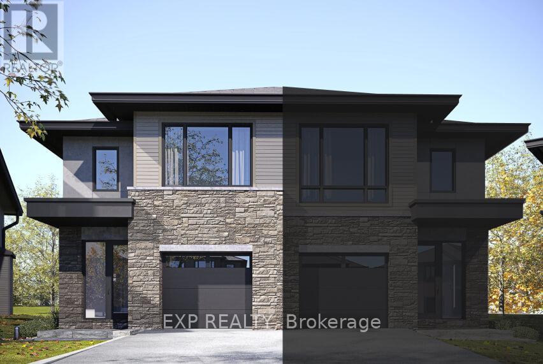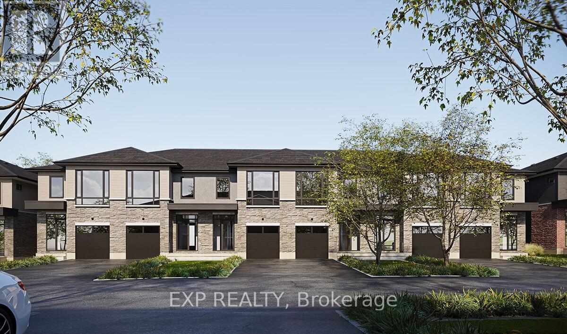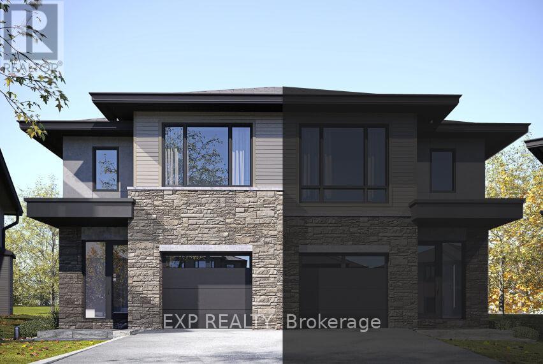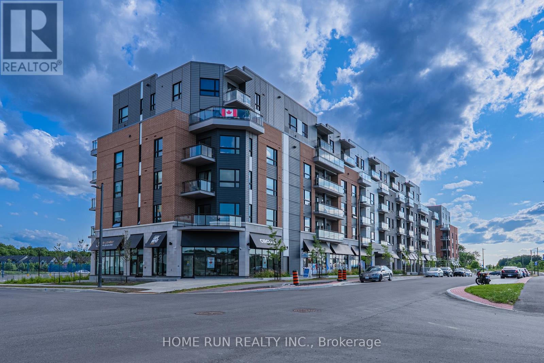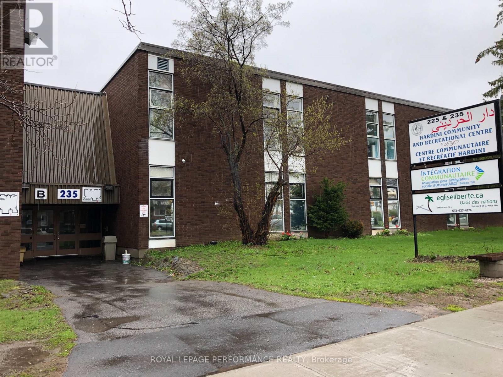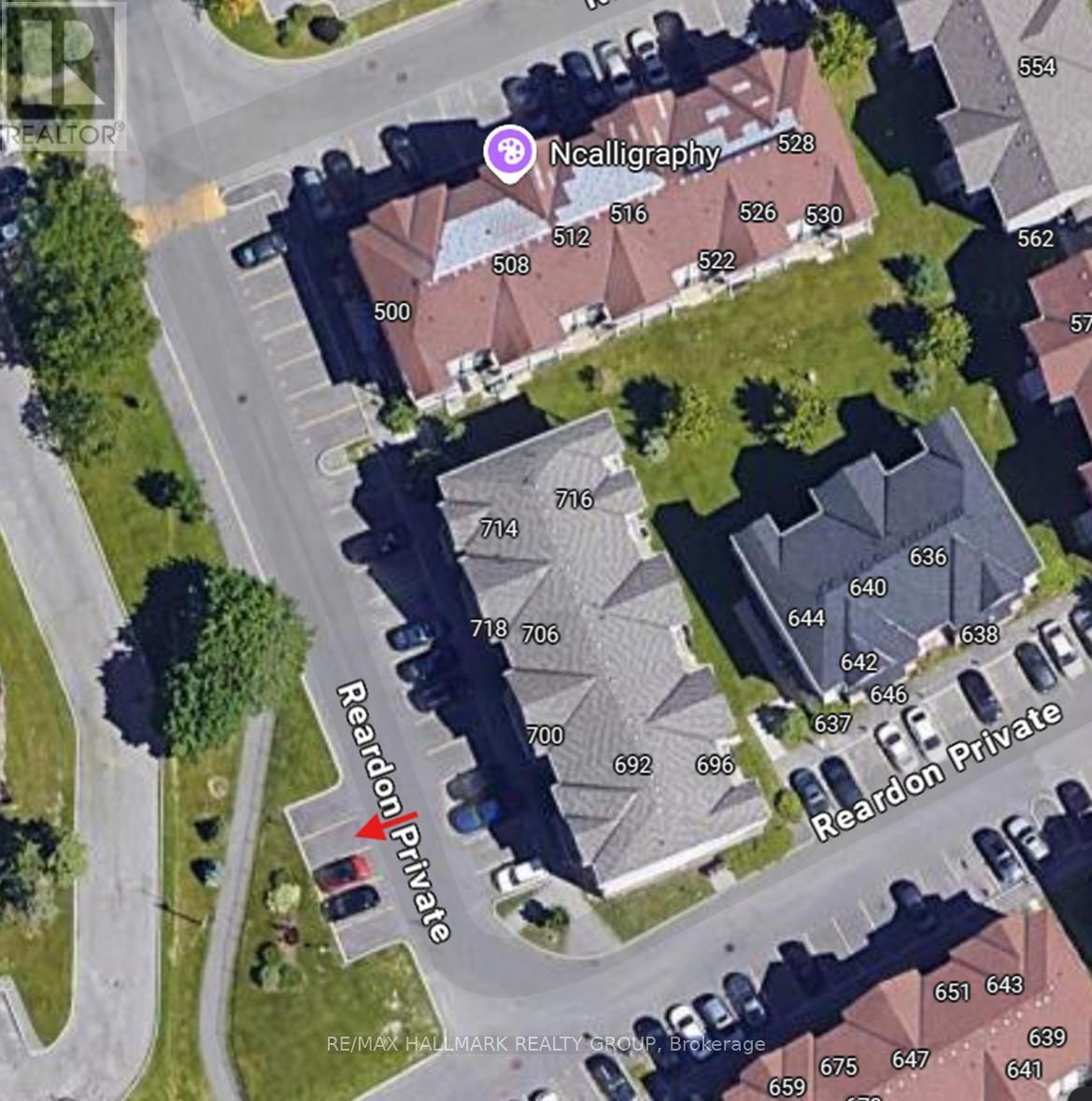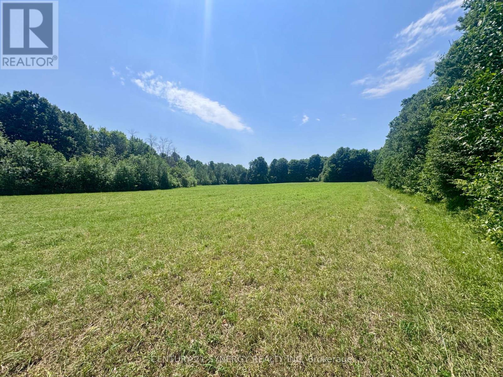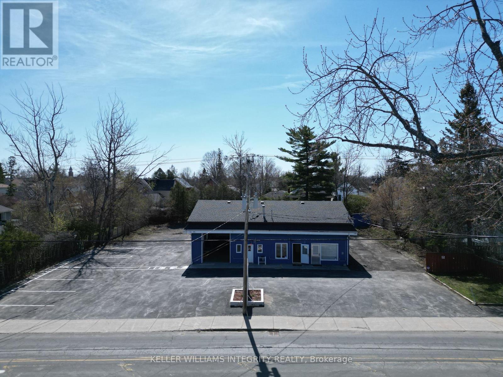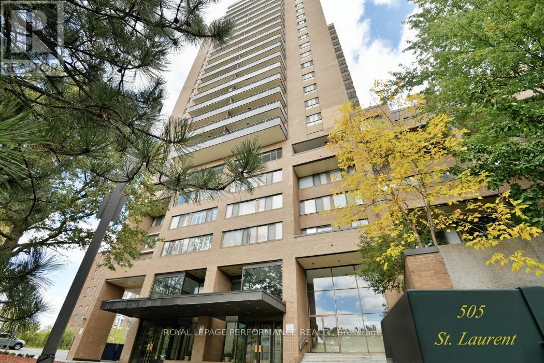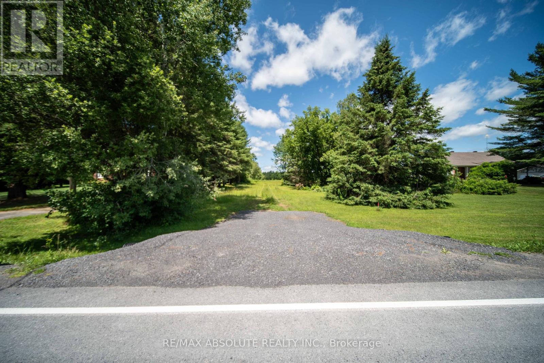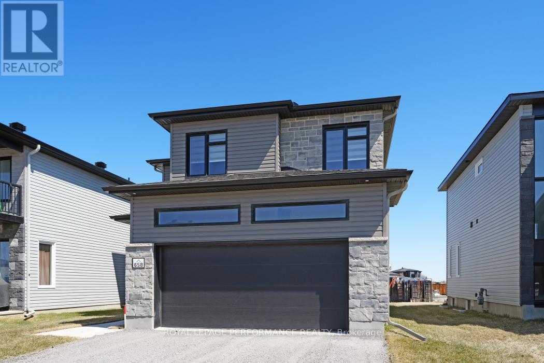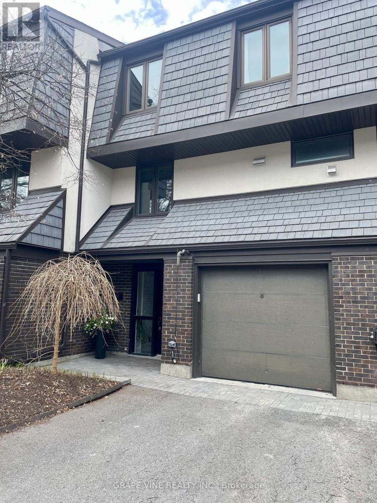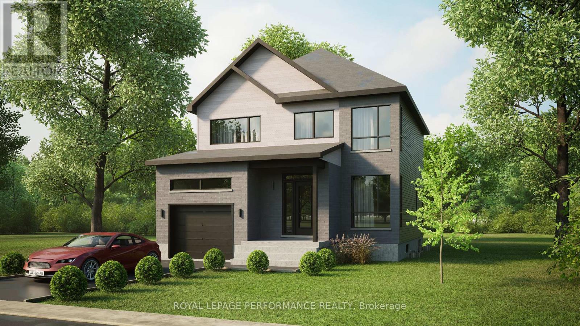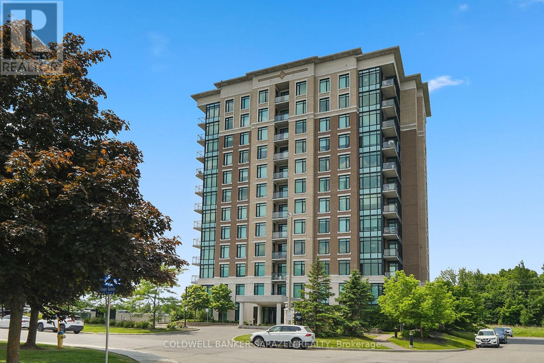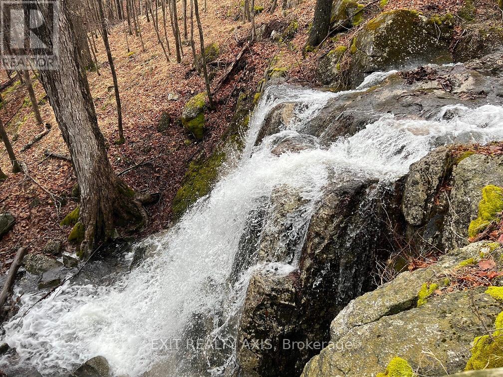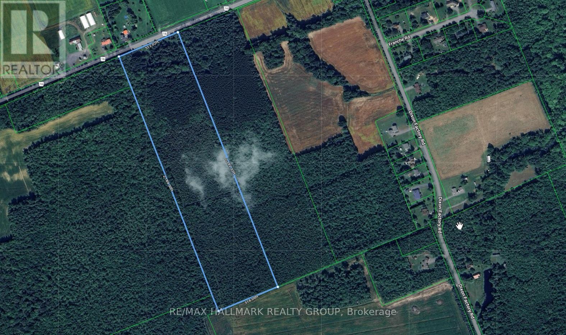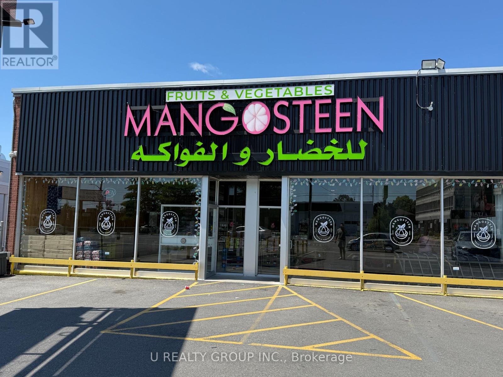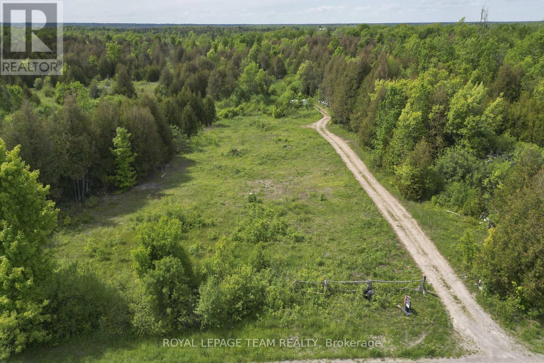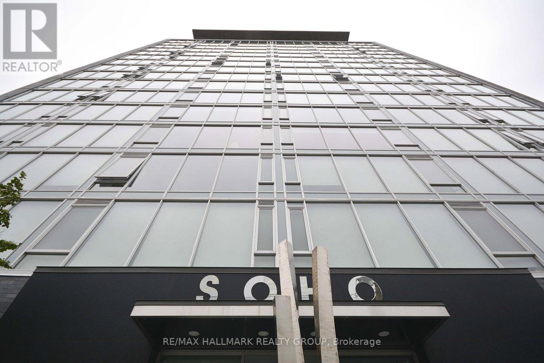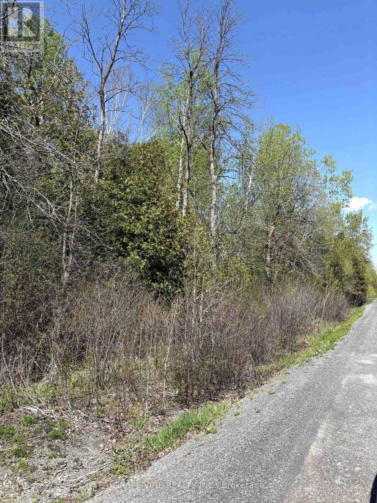Ottawa Listings
156 Orr Farm Way
Ottawa, Ontario
Located in the private cul-de-sac community of Klondike Ridge, The Willow is a semi-detached luxury home designed and built by Maple Leaf Custom Homes, an award-winning builder with over 23 years of experience in the Ottawa market. With its contemporary shadow stone brick exterior and open-concept interior, this model offers a refined blend of style, space, and comfort ideal for modern family living. The Willow features a large galley kitchen with abundant storage and generous prep space on quartz countertops. Expansive rear patio doors fill the main floor with natural light, connecting the kitchen, dining, and living areas effortlessly. A sunken foyer adds charm and function, and the main floor powder room is thoughtfully tucked away. Upstairs, the primary bedroom includes a walk-in closet and built-in dresser nook. The private ensuite offers a quartz shower base, walk-in shower with built-in shelf, and a separate water closet. Two oversized bedrooms and a large second-floor laundry room offer practical space for busy families. The Willow includes concrete, zero-maintenance James Hardie siding. Yards are fully fenced with 6 wood privacy fencing between units, and a full wood deck is included, with customization available. A finished basement comes standard, with walkout options on select lots and the possibility of a basement suite for extended family or rental income. A 4-bedroom layout is also available. Quartz counters, stainless steel appliances, gas fireplace, rear deck, and fenced yard are standard features. Built by the same skilled tradespeople behind Maple Leaf's custom homes, The Willow delivers smart design, premium finishes, and spacious interiors. First occupancies expected late 2025. Model home available November 2025. Full Tarion Warranty. (id:19720)
Exp Realty
144 Orr Farm Way
Ottawa, Ontario
Located in the private cul-de-sac community of Klondike Ridge, The Birch is a spacious, contemporary townhome designed and built by Maple Leaf Custom Homes, an award-winning builder with over 23 years of experience in the Ottawa market. This model offers generous square footage, a smart family-friendly layout, and high-quality finishes that come standard. The Birch features a clean, modern exterior with concrete, zero-maintenance James Hardie siding and shadow stone brick. Large rear patio doors fill the main floor with natural light, while the open-concept layout connects the kitchen, living, and dining areas into one bright and functional space. A sunken foyer adds character and function, and the main floor powder room is tucked away for privacy. Upstairs, the primary bedroom includes a walk-in closet and a private ensuite with double sinks and elegant finishes. Two additional bedrooms share a full bathroom, also with double sinks, and a second-floor laundry room adds everyday convenience. End units of The Birch can be upgraded to a four-bedroom layout. A finished basement is included, with walkout options available on select lots, along with the option to add a basement suite for extended family or rental income in walkout and some end-unit models. Fully fenced yards with 6 wood privacy fencing between units and a full wood deck with customization options. Quartz countertops, stainless steel appliances, gas fireplace, rear deck, and fenced yard all come standard. Built by the same skilled tradespeople behind Maple Leafs custom homes, The Birch delivers more space, better finishes, and thoughtful design throughout. First occupancies expected late November 2025. Model home available November 2025. Full Tarion Warranty. (id:19720)
Exp Realty
158 Orr Farm Way
Ottawa, Ontario
Located in the private cul-de-sac community of Klondike Ridge, The Willow is a semi-detached luxury home designed and built by Maple Leaf Custom Homes, an award-winning builder with over 23 years of experience in the Ottawa market. With its contemporary shadow stone brick exterior and open-concept interior, this model offers a refined blend of style, space, and comfort ideal for modern family living. The Willow features a large galley kitchen with abundant storage and generous prep space on quartz countertops. Expansive rear patio doors fill the main floor with natural light, connecting the kitchen, dining, and living areas effortlessly. A sunken foyer adds charm and function, and the main floor powder room is thoughtfully tucked away. Upstairs, the primary bedroom includes a walk-in closet and built-in dresser nook. The private ensuite offers a quartz shower base, walk-in shower with built-in shelf, and a separate water closet. Two oversized bedrooms and a large second-floor laundry room offer practical space for busy families. The Willow includes concrete, zero-maintenance James Hardie siding. Yards are fully fenced with 6 wood privacy fencing between units, and a full wood deck is included, with customization available. A finished basement comes standard, with walkout options on select lots and the possibility of a basement suite for extended family or rental income. A 4-bedroom layout is also available. Quartz counters, stainless steel appliances, gas fireplace, rear deck, and fenced yard are standard features. Built by the same skilled tradespeople behind Maple Leaf's custom homes, The Willow delivers smart design, premium finishes, and spacious interiors. First occupancies expected late 2025. Model home available November 2025. Full Tarion Warranty. (id:19720)
Exp Realty
Unit #513 - 1350 Hemlock Street
Ottawa, Ontario
Welcome to Unit #513 at 1350 Hemlock Road, an exquisite 2-bedroom, 2-bathroom condo nestled in the vibrant Wateridge Community of Ottawa's east end. This stylish fifth-floor unit offers a perfect blend of modern elegance and urban convenience, featuring stunning panoramic views of the Gatineau Hills and the Ottawa River. As you step inside, you'll be greeted by an open-concept living, kitchen, and dining area bathed in natural light from large windows. The contemporary kitchen boasts sleek white cabinetry, quartz countertops, and stainless steel appliances, perfect for culinary enthusiasts. The spacious primary bedroom includes two closets and a private ensuite, while the second bedroom features a walk-in closet for added convenience. Enjoy the fresh air on your private balcony, an ideal spot for morning coffee or evening cocktails, while soaking in breathtaking sunset views. The unit also includes in-unit laundry, and ample storage options.The unit includes an underground parking and a storage locker; there is also visitor parking, ensuring ease of access. Located just 7 kilometers from Parliament Hill and in close proximity to shops, restaurants, parks, and top schools, including Ashbury College, Elmwood School, and Colonel By Secondary School, this community is perfect for families seeking quality education. Experience the best of modern living in this beautifully designed condo, where nature meets urban convenience. (id:19720)
Home Run Realty Inc.
223-231 - 225 Donald Street
Ottawa, Ontario
School space. 5 class rooms. Common area use. Outdoors area use. Ample parking. Close to downtown. Public transportation at the door. Available immediately. Not for profit, charitable, educational uses. Subject to Landlord approval. (id:19720)
Royal LePage Performance Realty
0 Riley Road
Elizabethtown-Kitley, Ontario
Welcome to your dream escape! Nestled in natures embrace, this stunning 22-acre property offers the perfect balance of privacy, natural beauty, and future potential. Surrounded by mature trees and set well back from the road, this rare parcel promises seclusion and serenity with tons of lush forested land to explore, hike, or simply enjoy in peaceful solitude. At the rear of the property, you'll find a huge open field flat, sunny, and absolutely ideal for building your dream home, hobby farm, or weekend getaway. Whether you're envisioning a cozy cabin or a modern country estate, this site offers the perfect canvas to bring your vision to life. Located just minutes from the charming village of Toledo, and ideally situated between Smiths Falls and Brockville, you'll enjoy the convenience of nearby towns while living in your own private slice of paradise. Waterways are just around the corner, offering boating, kayaking, fishing, and year-round outdoor activities at your doorstep. Highlights include: Expansive 22-acre lot with dense trees and a large open building site, Unparalleled privacy no visible neighbors, Minutes to Toledo; easy access to Smiths Falls & Brockville, Surrounded by lakes, rivers, and nature trails, Endless potential for your dream home or recreational retreat. This is the ultimate nature lovers property perfect for building or simply enjoying as-is. Don't miss the chance to own your own private sanctuary in the heart of Eastern Ontario. Book your showing today and come walk the land, your future starts here. (id:19720)
Century 21 Synergy Realty Inc
80 Townline Road W
Carleton Place, Ontario
Auto garage industrial warehouse building with interior office space on a large 0.485 acre lot. One hoist currently installed. The building is 2,108 square feet inclusive of the warehouse area, offices and dry storage. Additional storage area in a second level crawl space above the offices. Located in the heart of Carleton Place with commercial zoning which permits a wide variety of uses. A list of numerous improvements have been completed under current ownership. Use the building for an auto repair, or car detailing facility, or another use requiring a warehouse and lots of parking. The office can be used in its current configuration, or remove some interior walls to open up more warehouse space. One bay door at the front of the building and a second bay door at the back of the building offer drive-in and drive-out capability. High traffic, urban area offers great visibility and access. Baseboard heating in the office area and forced-air gas heat in the warehouse. An excellent long-term mixed-use or multifamily development site. Vacant possession. (id:19720)
Royal LePage Integrity Realty
2302 - 505 St Laurent Boulevard
Ottawa, Ontario
Enjoy breathtaking, unobstructed western views with stunning sunsets from the 23rd floor of this thoughtfully designed 3-bedroom, 2-bathroom condo in the well-established community of The Highlands. Step out onto the large balcony and take in the expansive skyline. Inside, you'll find a spacious open-concept layout with a rare in-unit laundry, a standout upgrade compared to many units in the building. Condo fees also include heat, hydro, and water, making for stress-free living. The beautifully maintained grounds feature an outdoor pool surrounded by a private pond and lush green space, creating a peaceful retreat right at your home. This condo also comes with parking and access to a fitness centre and party/recreation room. Ideally located near shops, restaurants, scenic pathways, and public transit, this home offers the perfect blend of comfort and convenience. Stylish, functional, and move-in readythis one has it all. 24 hours irrevocable on offers. (id:19720)
Royal LePage Performance Realty
936 Calypso Street
The Nation, Ontario
Discover the perfect opportunity to build your dream home on this beautiful 5-acre vacant lot in Limoges! Ideally located near Forest Larose, Calypso Water Park, and all essential amenities, this property offers the perfect balance of quiet countryside living and convenient access to the 417. The lot already features a well, culvert, and entrance, and it sits on dry land, providing a solid foundation for your future plans. Whether you're looking for a peaceful retreat or envisioning a custom-built home in the countryside, this lot is full of potential. Please note: The property has not yet been assessed. Don't miss this chance to create something special in the heart of Limoges! (id:19720)
RE/MAX Absolute Realty Inc.
658 Chillon Street
Alfred And Plantagenet, Ontario
LOCATED IN WENDOVER, ON. Experience modern living in this stunning LESS THAN A YEAR OLD HOME with the balance of the Tarion 7-Year Major Structural Defects Warranty, you'll enjoy peace of mind with luxurious upgrades and elegant finishes. This home features four spacious bedrooms for peaceful retreats and a sleek, modern bathrooms that invites relaxation. The kitchen is open to the spacious dining area, ideal for large family gatherings, with access to the backyard through a patio door. The chef's kitchen, designed for culinary adventures, boasts quartz countertops, stainless steel appliances, walk in food pantry, a centre island breakfast bar and dining areas flow seamlessly into the living room, The bright, open-concept living area, filled with natural light, gas fireplace, is perfect for family gatherings or intimate dinners. Second level bright and spacious primary bedroom w/walk in closet and luxury ensuite w/walk in glass shower and a soaker tub, offering a spa like treatment, three other good size bedrooms w/main bathroom and a second level convenient laundry room. The unfinished basement offers ample storage and is roughed-in and ready for your personal touch whether thats a home gym, media room, or extra living space.. List of upgrades Harwood on main level, tiles, Harwood stairs and hardwood on second level foyer, upgraded carpet in bedrooms, quartz counter tops, pot lights, window blinds, owned hot water tank and much more!!!! Located in a vibrant community with easy access to schools , parks, trails, and more, this home offers a lifestyle of comfort and convenience.Don't miss out on this exceptional home! Schedule your private showing today and step into your dream home! (id:19720)
Royal LePage Performance Realty
29 - 655 Richmond Road
Ottawa, Ontario
Stunningly renovated 3 bedroom 2.5 bathroom executive townhome in highly sought after neighbourhood of McKellar Park/ Westboro. Enjoy breathtaking sunset views of the Ottawa River, direct access to walking and bike trails while enjoying a quiet private enclave tucked away from lively Richmond Rd. The top floor has an extensive primary suite overlooking the river, built in closets and a spa like ensuite with 6ft soaker tub. The third floor also has two sizeable bedrooms, a guest bathroom and walk in laundry room allowing spacious living for the whole family. Bright living room boasts 10ft ceilings and a large balcony with open concept to the dining area perfect for entertaining. The downstairs living area offers a cozy fireplace and walk out to the backyard, this floor is complete with a bathroom and large utility room. This home is located within the Broadview Nepean school zone and steps away from the LRT. * To clarify, there are no restrictions on pets** (id:19720)
Grape Vine Realty Inc.
Th-166a Cypress Street
The Nation, Ontario
Welcome to Willow Springs PHASE 2 - Limoges's newest residential development! This exciting new development combines the charm of rural living with easy access to amenities, and just a mere 25-minute drive from Ottawa. Introducing the "Lincoln (End Unit E1)" model, a stylish two-story townhome offering 1,627 sq. ft. of thoughtfully designed living space, including 3 bedrooms, 1.5 bathrooms (2.5 available as an available option), and a host of impressive standard features. Experience all that the thriving town of Limoges has to offer, from reputable schools and sports facilities, to vibrant local events, the scenic Larose Forest, and Calypso the largest themed water park in Canada. Anticipated closing: early 2026 (date TBD). Prices and specifications are subject to change without notice. Ground photos are of previously built townhouses in another project (finishes & layout may differ). Model home tours now available. Now taking reservations for townhomes & detached homes in phase 2! (id:19720)
Royal LePage Performance Realty
Lot 7a Juniper Street
The Nation, Ontario
Welcome to Willow Springs PHASE 2 - Limoges's newest residential development! This exciting new development combines the charm of rural living with easy access to amenities, and just a mere 25-minute drive from Ottawa. Now introducing 'The Serina 1-car (E1)', a to-be-built detached 2-story featuring 1794 sq/ft of living space, 4 beds, 1.5 baths, 1-car garage, and a host of impressive standard features. Sitting on a premium lot, backing onto a ravine w/no rear neighbors (lot premium applicable in addition to the current asking price). Experience all that the thriving town of Limoges has to offer, from reputable schools and sports facilities, to vibrant local events, the scenic Larose Forest, and Calypso the largest themed water park in Canada. Anticipated closing: early 2026 (date TBD). Prices and specifications are subject to change without notice. Photos are of another previously built 'Serina' model with lots of upgrades. Model home tours now available. Now taking reservations for townhomes & detached homes in phase 2! (id:19720)
Royal LePage Performance Realty
Th-152d Cypress Street
The Nation, Ontario
Welcome to Willow Springs PHASE 2 - Limoges's newest residential development! This exciting new development combines the charm of rural living with easy access to amenities, and just a mere 25-minute drive from Ottawa. Introducing the "Lincoln (End Unit E1)" model, a stylish two-story townhome offering 1,627 sq. ft. of thoughtfully designed living space, including 3 bedrooms, 1.5 bathrooms (2.5 available as an option), and a host of impressive standard features. Experience all that the thriving town of Limoges has to offer, from reputable schools and sports facilities, to vibrant local events, the scenic Larose Forest, and Calypso the largest themed water park in Canada. Anticipated closing as early as early 2026 (date TBD). Prices and specifications are subject to change without notice. Ground photos are of previously built townhouses in another project (finishes & layout may differ). Model home tours now available. Now taking reservations for townhomes & detached homes in phase 2! (id:19720)
Royal LePage Performance Realty
Th-152c Cypress Street
The Nation, Ontario
Welcome to Willow Springs PHASE 2 - Limoges's newest residential development! This exciting new development combines the charm of rural living with easy access to amenities, and just a mere 25-minute drive from Ottawa. Introducing the "Lincoln (Middle Unit E1)" model, a stylish two-story townhome offering 1,602 sq. ft. of thoughtfully designed living space, including 3 bedrooms, 1.5 bathrooms (2.5 available as an option), and a host of impressive standard features. Experience all that the thriving town of Limoges has to offer, from reputable schools and sports facilities, to vibrant local events, the scenic Larose Forest, and Calypso the largest themed water park in Canada. Anticipated closing as early as early 2026 (date TBD). Prices and specifications are subject to change without notice. Ground photos are of previously built townhouses in another project (finishes & layout may differ). Model home tours now available. Now taking reservations for townhomes & detached homes in phase 2! (id:19720)
Royal LePage Performance Realty
505 - 100 Roger Guindon Avenue
Ottawa, Ontario
Welcome to L'Avantage Suites! Comfort, convenience, and location all in one! Say hello to the spacious Balsam model, offering 958 square feet of bright, well-planned living space just steps from the General Hospital and CHEO. It's an ideal spot for medical professionals, investors, or anyone looking to enjoy easy, connected living in a newer building. This fully furnished unit makes moving in a breeze or renting out effortless... just bring your suitcase (or your tenants!) and you're set. With two bedrooms and two full bathrooms, there's plenty of space to relax, recharge, and feel right at home. The open layout offers great flow, and with in-unit laundry, a dedicated locker, and underground parking (both #40!), all the daily essentials are taken care of. All five appliances are included, so you won't need to lift a finger. Whether you're looking to move in or invest, this turnkey opportunity offers comfort, style, and unbeatable convenience in a quiet, secure building. Call today... you'll be glad you did! (id:19720)
Coldwell Banker Sarazen Realty
00 North Shore Road
Rideau Lakes, Ontario
RARE! Cascading Waterfalls, Acreage, Beautiful Waterfront, & on the Rideau System. YOWZA! Imagine going to dinner by car, or better yet by boat. Westport Harbour is just minutes by boat after a day of soaking in the sun, & stunning views from this south facing Upper Rideau Lake executive sized 5.6 Acre waterfront lot which is set back just enough from the main channel so you get the views, but boat traffic is not buzzing your shoreline. Paved road to the property, and close to all Westport offers including many services, winery, restaurants, golf, hiking, and more. Access road in place. Unique water feature adds to the beauty of this amazing location just minutes to Westport. Great Waterfront to build your executive style dream home or cottage. The Rideau system beckons. A quick boat ride to either Narrows locks, or Newboro locks gives you access to several more lakes to explore. Please do not access property without proper notice. (id:19720)
Exit Realty Axis
1795 Kerr Avenue
Ottawa, Ontario
Great opportunity to purchase a residential LOT (R1O) with just under 56ft of frontage in desirable McKellar Heights. Multiple highest and best use of the land, including up to three gentle intensification principal units (as per Bill 23, More Homes Built Faster Act, 2022), detached dwelling unit, secondary dwelling unit. Perfect for investors who land bank, small to mid-size developers preparing their next build, or individuals dreaming of building their future home. LOT is minutes to all of Carling amenities. Easy access to the 417 via Maitland or Carling/Kirkwood. Walking distance to the Jewish Community Centre, Ottawa Academy of Martial Arts, Multicultural Child Development Centre, and Carlingwood Mall. Located in the catchment area of Nepean High School, Broadview Avenue Public School, St.Daniel School and many english Catholic Schools. Please contact for additional information. Vendor Take Back (VTB) is a possibility. (id:19720)
RE/MAX Hallmark Realty Group
1880 Concession Road 13 Concession E
The Nation, Ontario
Almost 26 acres of pure country ,about 2.5 acres of frontage ( 516 ft ) X about 10 acres depth (2,100 ft), mostly all mature forest - in the 80s there was a reforestation project of 4,250 red pine and 6,250 white Spruce plus another 12-14 acres of unmanicured forest ( variety of trees ) all of which is mature forest today .A ravine along the west boundary provides good drainage . Front of the property is 4 or 5 acres of hillside (at one time a perfect toboggan hill - on the hill is a "natural spring water " well - excellent drinking water . From top of the hill is a panoramic view north/west, north and north/east . A lane will take you up to the top of the hill ( in 4 wheel drive ). Property is located in the center of (plotting Casselman, Bourget and St Isidore on a map ) almost dead center - neighbor to the east is forest, neighbor to the west is forest ,to the south is farmland and to the north (across the road is farmland .So many options here to build your dream home , start a little hobby farm, harvest the wood or treat it as your get away . 35 minute drive to Ottawa's Blair Rd. Property has never been on the market - owner is registered realtor. Do not visit the property and do not walk on the property without owners consent . (id:19720)
RE/MAX Hallmark Realty Group
1742 Bank Street
Ottawa, Ontario
An excellent opportunity to own Mangosteen, a well-established and fully stocked with Fruit,vegetable & grocery store known for its diverse selection of international foods, fresh produce, and loyal customer base. Located in a high-traffic area with strong footfall, this turnkey business is clean, organized, and ready for new ownership. Mangosteen offers proven sales, steady cash flow, and room to grow. (id:19720)
U Realty Group Inc.
688 Kitley Line 8 Road
Elizabethtown-Kitley, Ontario
Have you dreamt of building your dream home in a gorgeous, quiet and peaceful country setting well look no further. This amazing 27.61 acre property is the epitome of peace and quiet and is the perfect spot to fulfill your plans. With cleared areas as well as treed space this lot give you fabulous privacy and is rife with wildlife. Just a stones throw to the charming town of Merrickville and close to the Brockville and Smiths Falls area as well as an easy commute to Ottawa, don't miss this incredible opportunity. **For safety reasons, please do not walk the land without permission** (id:19720)
Royal LePage Team Realty
1701 - 300 Lisgar Street
Ottawa, Ontario
EXCLUSIVE OPPORTUNITY to rent a real top floor executive condo in one of downtown Ottawa's most prestigious buildings, Soho Lisgar. Discover opulence in this 1400+ sqft penthouse with dramatic floor-to-ceiling windows, framing the mesmerizing downtown skyline. The one of a kind Scavolini kitchen with quartz counters, gas cooktop and high-end appliances is a chef's dream. Relax and unwind in the spacious living room complete with a linear fireplace and wall mounted big screen. The large primary bedroom boasts a walk-in closet and a one of kind inspired 4-piece bathroom with marble and a large soaker tub. This sanctuary not only offers lavish interiors but also bathes in natural light, accentuating its spacious layout. It's not just a home, it's a statement. A viewing is imperative to fully appreciate its majesty. Perfect for your most discerning clients seeking elegance and exclusivity. (id:19720)
RE/MAX Hallmark Realty Group
11865 (Ptlt23) Armstrong Road
North Dundas, Ontario
Get ready to make all your building dreams come true with this exceptional opportunity! Nestled within a picturesque and fast-developing golf course community, this beautifully treed lot offers the perfect balance of natural serenity and modern convenience.Located just 30 minutes down the highway from Ottawa, you'll enjoy peaceful country living with easy access to city amenities. Whether you're envisioning a cozy family home or a custom-built retreat, this spacious lot provides the ideal canvas for your vision.Surrounded by lush greenery and set within an up-and-coming neighbourhood, its more than just land its the future site of your dream lifestyle. Don't miss your chance to be part of something special this property wont last long! (id:19720)
Grape Vine Realty Inc.


