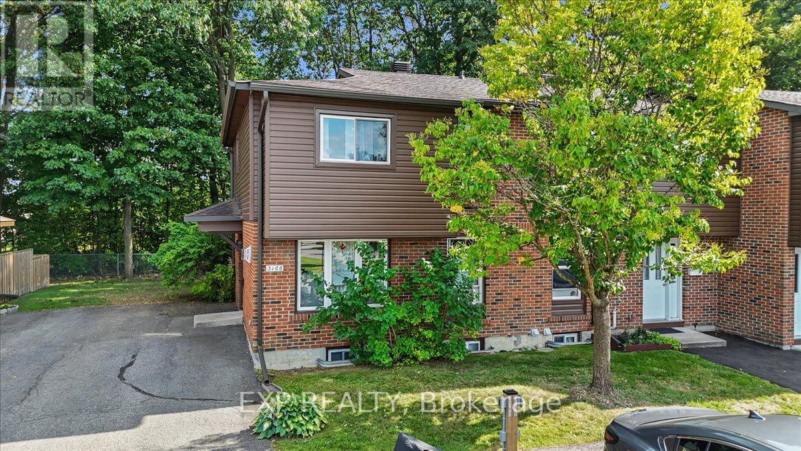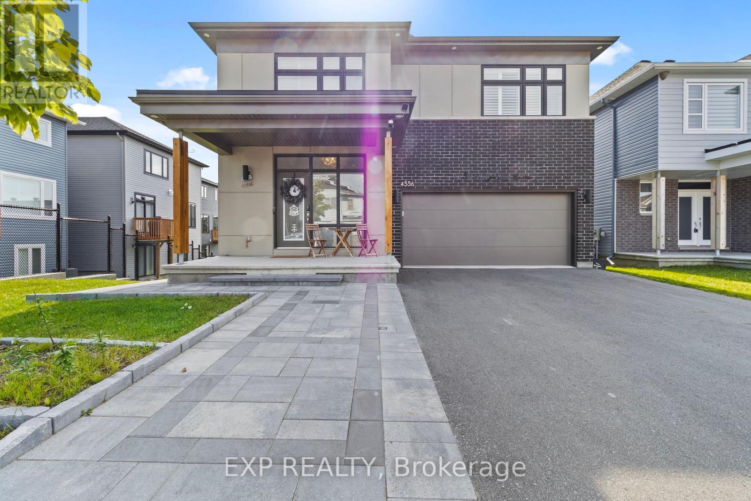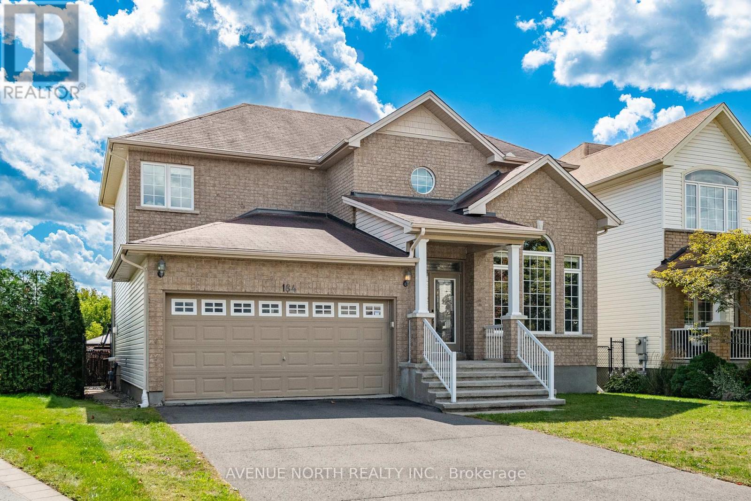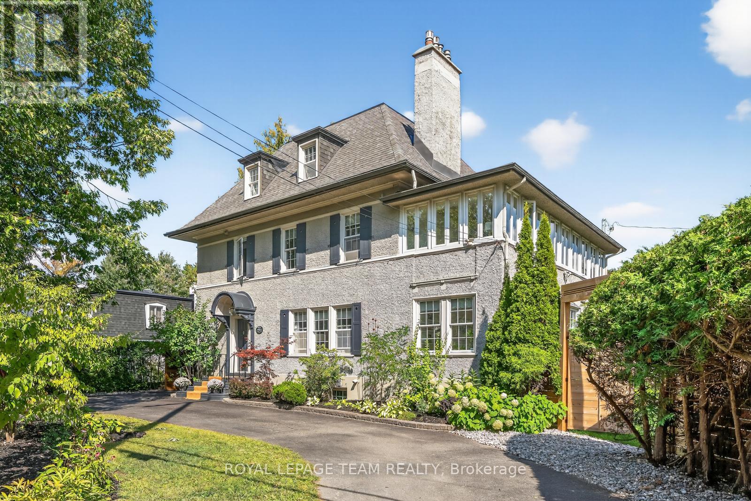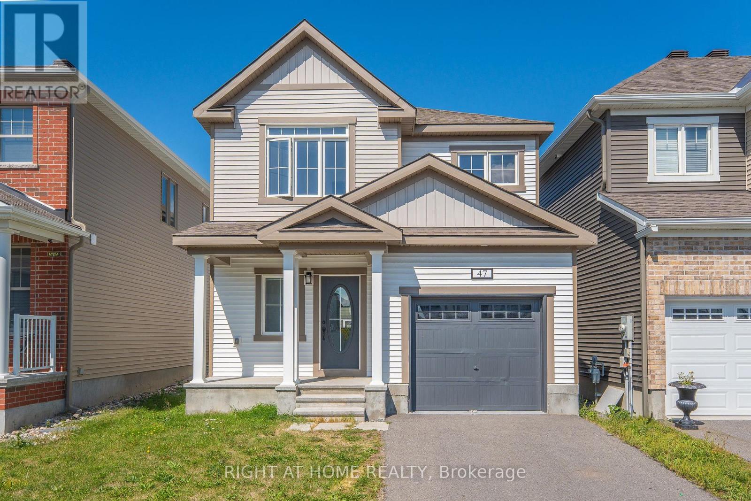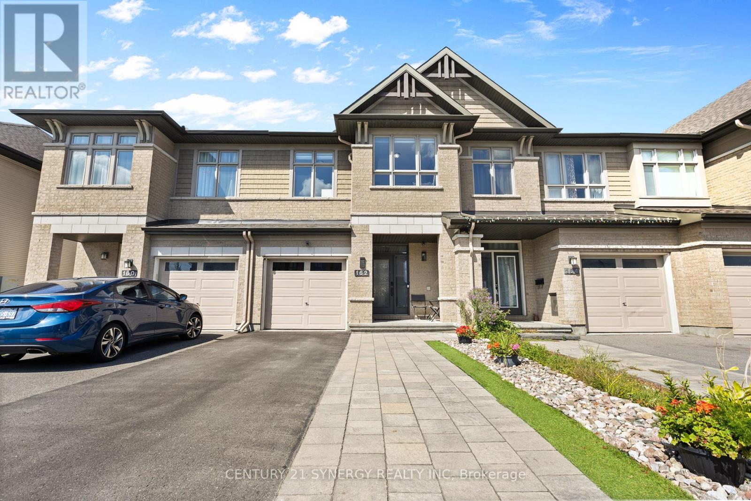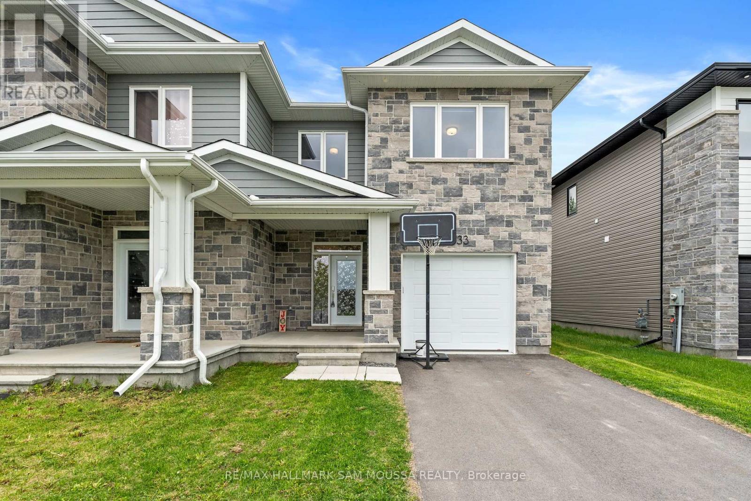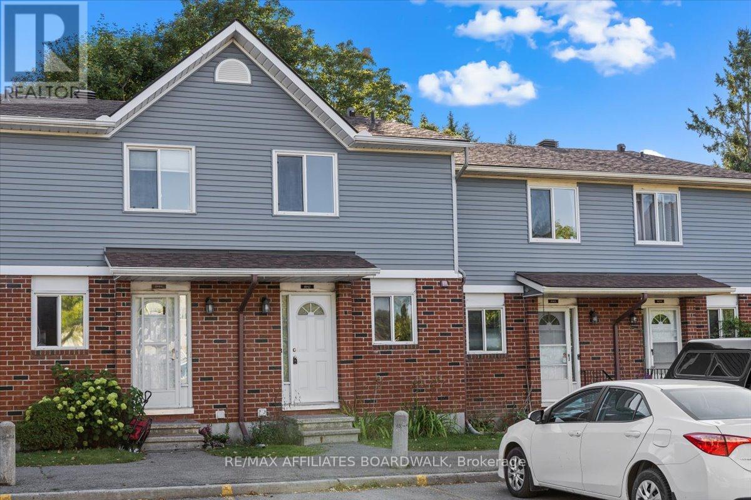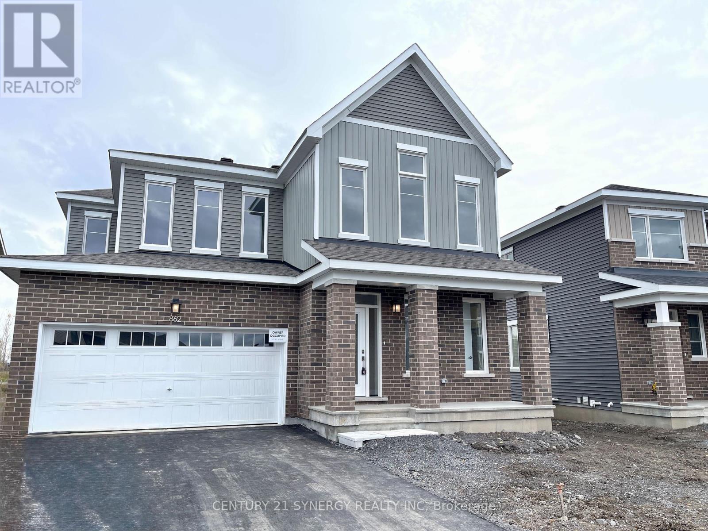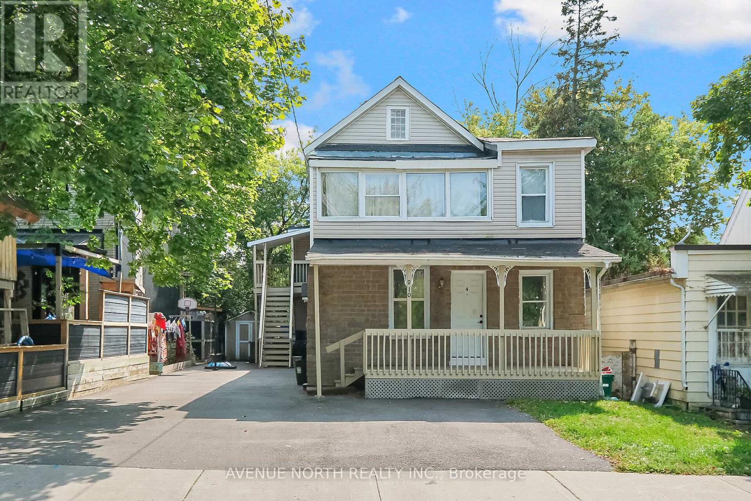Ottawa Listings
9420 Parkway Road
Ottawa, Ontario
Welcome to 9420 Parkway Road - a rare opportunity to own approximately 10 acres piece of beautiful, flat land, offering endless potential for hobby farming, horses, or your dream country retreat. The lot features a functional barn with two horse stables, a small grain silo, and open grassland ideal for growing hay to feed livestock. Located just minutes from the Amazon Warehouse on Boundary Road, with quick access to Highway 417, this property offers both tranquility and strategic connectivity - only a short drive to Ottawa's east end, downtown core, and surrounding communities. (id:19720)
Coldwell Banker Sarazen Realty
3166 Stockton Drive
Ottawa, Ontario
Backing onto greenspace with no rear neighbours, this end-unit 3-bedroom, 2-bathroom home is tucked away in an ideal park-like location in a peaceful Blossom Park neighbourhood. Rarely available, this end unit home has it's own driveway with 3 parking spots- most condo townhomes only have one. The main level features an open concept living/dining area with cozy gas fireplace. Adjacent functional kitchen has updated cabinetry. Upstairs, the spacious primary bedroom is complemented by two additional bedrooms and a full bathroom, offering comfortable space for family living. The lower level includes a great multipurpose family room, a second bathroom, laundry room, and a flexible bonus space ideal for a home office, gym, or den. Step outside to enjoy the serenity of nature in your own fully fenced private backyard with direct access to a scenic recreational trail leading to parks and ponds. This location combines natural beauty, active living and convenience, making it an ideal place to call home. Well run condo corp with healthy reserve fund. (id:19720)
Exp Realty
372 Sterling Avenue
Clarence-Rockland, Ontario
Nestled in the charming and tranquil community of Rockland, this exceptional and thoughtfully designed single family home offers a perfect blend of functionality, comfort, and style! Covered front entrance w recessed lighting, front door w Upper and Side transom window enhance its curb appeal. Stepping into this home, welcoming grand foyer leads you into the Fully open family rm/dining rm/kitchen main floor, all dressed in rich hardwood flooring. The cozy fireplace in family rm adds charm and warmth. Abundance of rear windows, super wide sliding door, coupled with corner window, allows tons of natural lights pouring in. The gourmet kitchen features a center island with breakfast bar, white shaker cabinetries, subway tile, S/S appliances and walk in pantry. Upstairs, unwind in the spacious Primary retreat featuring large WIC and elegant ensuite, which includes the enlarged standalone shower with glass door. The upper level is complemented with the other two generously sized and well proportioned bdrms, the main bath, and conveniently located laundry room. Unfinished lower level is Rough in ready, with egress windows, offering tons of potentials. Move in ready, this home is minutes away from shopping, parks, and schools, and has quick highway access! (id:19720)
Details Realty Inc.
4556 Kelly Farm Drive
Ottawa, Ontario
Discover the perfect blend of luxury and exceptional value - featuring a fully legal 2-bedroom walkout secondary dwelling unit (SDU) basement suite for added income or multigenerational living! This impressive two-storey, 6-bedroom, 4.5-bath home welcomes you with a spacious foyer and a main-level den-ideal for a home office. Entertain in style in the dramatic dining room with soaring 18' ceilings or relax in the open-concept living area. The gourmet kitchen features high-end finishes, top of the line S/S appliances and a walk-in pantry, while a large mudroom offers plenty of storage and convenient access to the double garage. Upstairs, enjoy four generous bedrooms and three full bathrooms, including two ensuites and a convenient Jack & Jill bath. The luxurious primary retreat offers an oversized walk-in closet and a spa-inspired ensuite with double sinks, a freestanding tub, a separate glass shower, and a private water closet. The highlight: a finished legal 2-bedroom SDU basement suite perfect for rental income or extended family! Dont miss this opportunity. Schedule a viewing today. (id:19720)
Exp Realty
184 Felicity Crescent
Ottawa, Ontario
What a stunner! This beautiful, bright, well-maintained 4 bed, 3.5 bath home in Bradley Estates sits on a quiet street, offers gorgeous views to your rear facing NCC greenspace & an abundance of natural light! Welcoming you to your new home are Oak Hardwood floors, high ceilings & large windows! After passing the open-concept dining & living area w/ cathedral ceilings, you'll enter the family zone. Here, you'll find a large breakfast area, stunning kitchen w/ granite counters & sizeable family room ft. a 7.1 Surround Sound Home Theatre System w/ ceiling speakers, perfect for family movie nights. This area features 2 large patio doors for even more natural light and accessibility, both protected by automatic shutter metal doors. The entire backside of this space is covered w/ windows & doors for high visibility of the stunning views out back. The main level is completed by a large mudroom/laundry area & a 2pc bath. Continuing your journey up are your Oak Hardwood stairs & floors throughout the 2nd level. There, you'll find a generous Primary Suite complete w/ walk-in closet, 5pc ensuite bath & a TV for some late night entertainment. The 2nd level is completed by 3 more bedrooms & a well-maintained 4pc bath. On the lower level you'll find luxury vinyl-plank floors in your finished rec-room, a 3pc bath with stand-up shower & a large mechanical/storage space for your convenience. Add a couple of walls & a door & you'll have built an additional bedroom/guest room, whichever you need. Stepping into your beautifully landscaped backyard, you'll find a huge composite deck that's excellent for hosting parties & gatherings alike, giving your loved ones a taste of the daily views you get to admire. Jump into the crystal clear waters of your above ground pool w/ heater & salt water system, or catch some shade under the gazebo on a sunny afternoon. With schools, trails & amenities all nearby, this isn't one you'll want to miss! Be sure to check out the attached Video & 3D Tour. (id:19720)
Avenue North Realty Inc.
301 Buena Vista Road
Ottawa, Ontario
Not every home exceeds the expectations of a busy family as well as 301 Buena Vista in Rockcliffe Park. Surrounded by excellent schools, verdant parkland, private lots -discover how idyllic life can be. Smart restoration preserved the best and updated the rest. Open spaces with excellent flow, beautiful sun-filled proportions. Hardwood, ceramic, onyx, five-star finishes. Heated floors, 4 fireplaces and a spectacular sunroom. All of life's moments are elevated. It's the perfect refuge for family life to evolve - peaceful, engaging, historic - see it today. (id:19720)
Royal LePage Team Realty
47 Mudminnow Crescent
Ottawa, Ontario
Step into this inviting 2-storey detached home, built in 2021 and designed with family living in mind. A bright foyer with tiled flooring welcomes you into the open-concept main floor, where natural light fills the living and dining spaces. The modern kitchen features stainless steel appliances, tiled floors, and excellent counter space making it both stylish and practical for everyday meals or entertaining. A convenient powder room and inside entry from the garage complete this well-thought-out level. Upstairs, discover 4 spacious bedrooms, including a primary suite with a walk-in closet and private 3-piece ensuite. A second full bathroom offers generous counter space, while the laundry room on this level adds to the homes everyday convenience. Outside, the property shines with its excellent curb appeal, welcoming front porch, and a fully fenced backyard thats perfect for children, pets, or hosting summer gatherings. The single-car garage with inside entry, and paved, 2 car driveway, provide everyday convenience. Blending modern finishes with practical design, this home is move-in ready and offers the perfect setting to create lasting memories. (id:19720)
Right At Home Realty
162 Popplewell Crescent
Ottawa, Ontario
Welcome to your next chapter in this stunning townhome Addison model (1,834 sq ft) that blends modern design with everyday comfort. With 3 bedrooms, 2.5 baths, and a finished basement, this home offers all the space you need for family life, entertaining, and quiet moments of retreat. From the moment you walk in, you'll feel the openness. Sunlight pours across the hardwood floors, drawing you into the heart of the home: a contemporary kitchen where quartz countertops and stainless steel appliances make cooking a joy. The oversized island invites casual conversations over morning coffee, while the seamless flow into the dining and living areas makes hosting effortless. Upstairs, the primary suite is your private sanctuary a generous retreat with a walk-in closet and spa-inspired ensuite where you can recharge at the end of the day. Two additional bedrooms provide flexibility, whether youre welcoming guests, setting up a nursery, or creating the perfect home office.The fully finished basement extends your living space, perfect for movie nights, a fitness area, or a creative studio. Step outside and you'll find a fully fenced backyard designed equipped with park and soccer field beside the home is perfect for connection and relaxation. Practical features like garage and driveway parking add ease to daily living, while the unbeatable location puts you minutes from Costco, cafés, restaurants, and shopping. With quick access to transit and the highway, everything you need is right at your fingertips.This isn't just a house it's a lifestyle. Move-in ready and waiting for its next owners to make it home. (id:19720)
Century 21 Synergy Realty Inc
33 Mac Beattie Drive
Arnprior, Ontario
Step into comfort in this beautifully designed semi-detached home, built in 2022 by Mackie Homes. Boasting wide staircases and a bright, open-concept layout, the main level features a modern kitchen with striking countertops, stainless steel appliances, and a large island perfect for entertaining. The spacious dining and living areas flow seamlessly to the backyard, ideal for hosting or relaxing. Upstairs, you'll find three generously sized bedrooms, including a luxurious primary retreat complete with a 5-piece ensuite. A convenient second-level laundry room adds to the home's thoughtful layout. The finished lower level offers even more living space, with a fourth bedroom, a large rec room, and a full bathroom - perfect for guests, teens, or a home office setup. Enjoy summer days in the generously sized yard on your deck. Nestled in a family-friendly neighbourhood with excellent access to schools, shops, and highway connections, this home offers the perfect balance of convenience and tranquility. Don't miss your opportunity to own this move-in-ready gem! (id:19720)
RE/MAX Hallmark Sam Moussa Realty
6482 Bilberry Drive
Ottawa, Ontario
Welcome to 6482 Bilberry Drive, a charming condo townhouse in the heart of Orleans offering comfort, convenience, and thoughtful updates. This home features 2 large bedrooms and 2 bathrooms, both with updated laminate flooring, perfect for small families, professionals, or those looking to downsize. The main level boasts new laminate flooring and a bright, open layout that flows into a functional kitchen with all appliances included. A cozy wood burning fireplace adds warmth and character, making the living space ideal for relaxing or entertaining. Enjoy added convenience with an unfinished basement ready for your personal touch, a designated parking space, and the privacy of no rear neighbours..you're backing on to trees and a ravine!.Located in a family-friendly community, this property is just steps from parks, schools, shopping, and public transit, with quick and easy access to Highway 174 for commuters. Surrounded by green space and everyday amenities, its the ideal blend of tranquility and practicality. Vacant and move-in ready, 6482 Bilberry Drive is waiting for its new owners to make it their own. Don't miss the opportunity to call this bright and affordable townhouse your home! (id:19720)
RE/MAX Affiliates Boardwalk
862 Henslows Circle
Ottawa, Ontario
This spacious 4-bedroom, 4-bathroom detached home in Avalon West offers both style and function, with thoughtful details throughout. The main floor features a bright open layout with a vaulted entrance, walk-in coat closet, and dark hardwood flooring. A large living room, full dining room, powder room, and mudroom make the main level ideal for everyday living. The modern kitchen includes a huge island and plenty of storage, designed for cooking and gathering. Upstairs, the primary suite stands out with two walk-in closets and a private ensuite. Three additional bedrooms are generously sized, and the second floor also includes a full bathroom with cheater access and a large laundry room for added convenience. The fully finished basement extends the living space with a large family room, full bathroom, and den perfect for a home office or guest area. With four parking spaces, central air, and a location close to schools, shopping, parks, and public transit, this home is designed for comfort and accessibility. Please note: Photos were taken when the home was first built. There is grass, appliances and blinds installed. (id:19720)
Century 21 Synergy Realty Inc
210 Dagmar Avenue
Ottawa, Ontario
Fully Renovated 4-Unit Building in Desirable Beechwood Village. Turn-key investment opportunity in the heart of beautiful Beechwood Village! This fully tenanted, fully renovated 4-unit property features separate hydro meters for each unit, ensuring easy utility management. Each unit boasting quartz counters, ensuite laundry, luxury vinyl throughout as well as tile in the kitchen and baths. Recent upgrades include a new furnace and new driveway, adding long-term value and peace of mind, ideally located close to amenities, shopping, restaurants, and convenient bus routes, this property offers strong rental appeal in a highly sought-after neighborhood. Dont miss your chance to invest in a stable, income-generating property in an outstanding location. 210 Dagmar NOI monthly revenues unit 1 $1900 Unit 2 $2000 Unit 3- $1850, Unit 4- $1769. $7519 Monthly expenses: enbridge gas-$300, hydro public lighting-$40, water-$100, property tax- $667. insurance-$580 repair maintenance-$100. Total-$1787. NOI monthly-$5732. Annualized NOI-$68784.00 (id:19720)
Avenue North Realty Inc.



