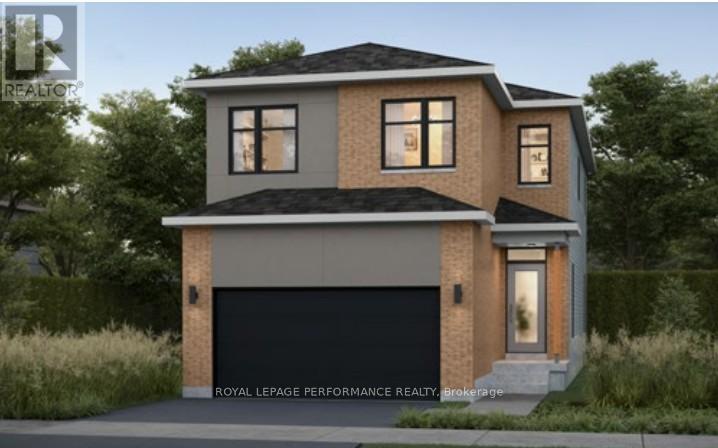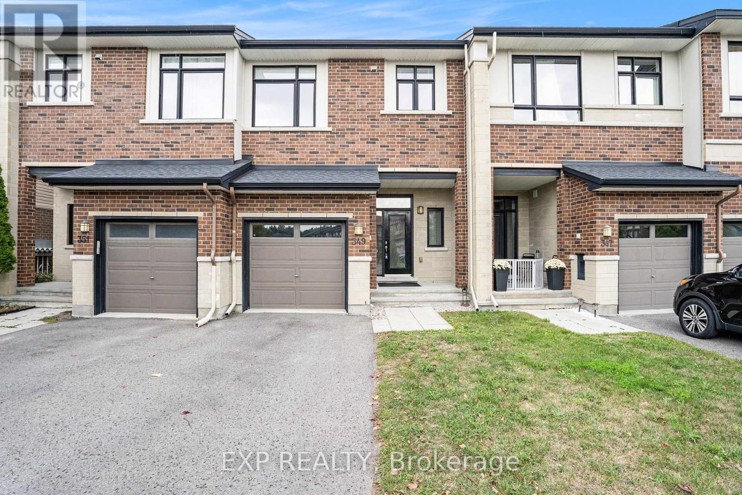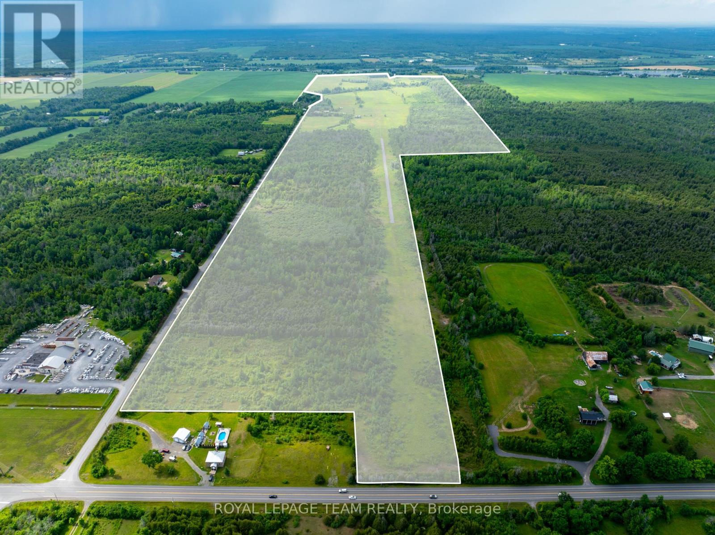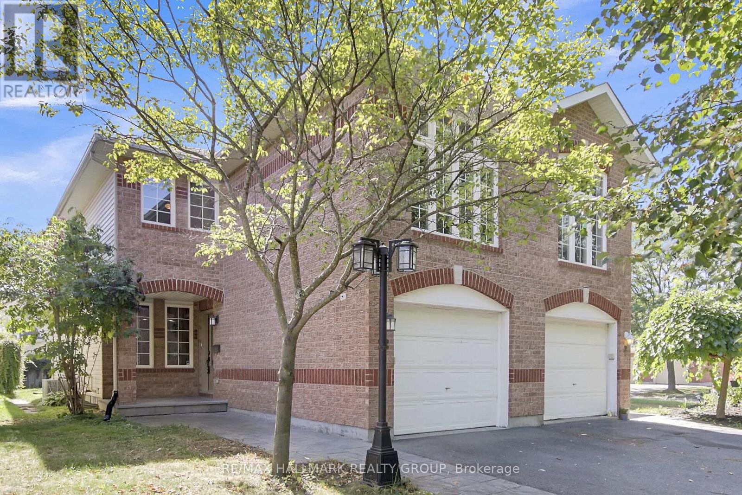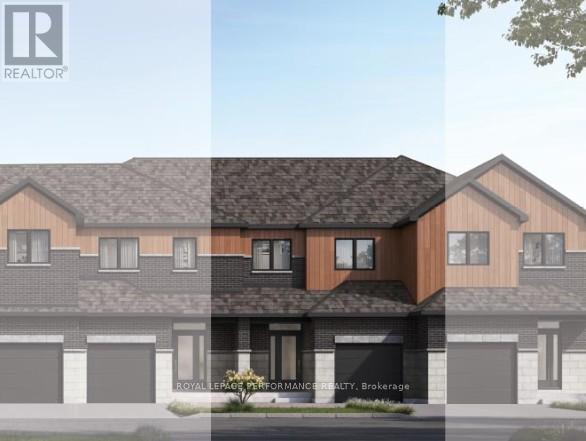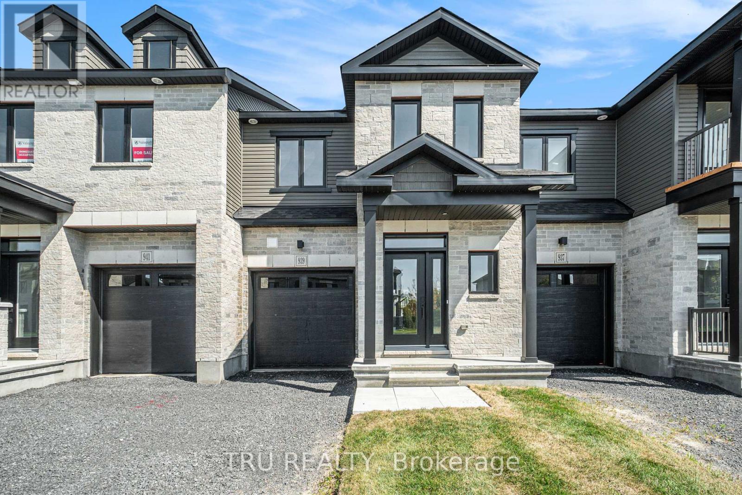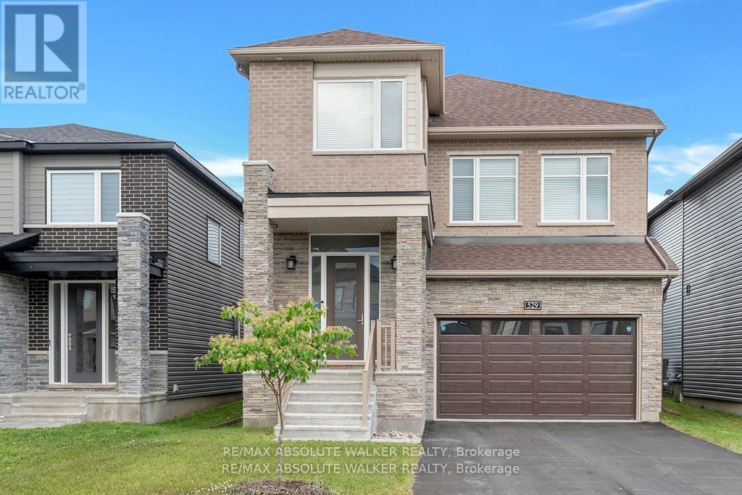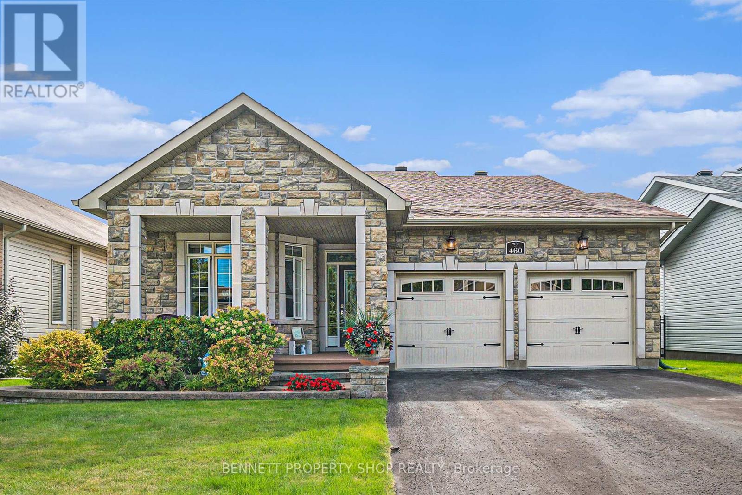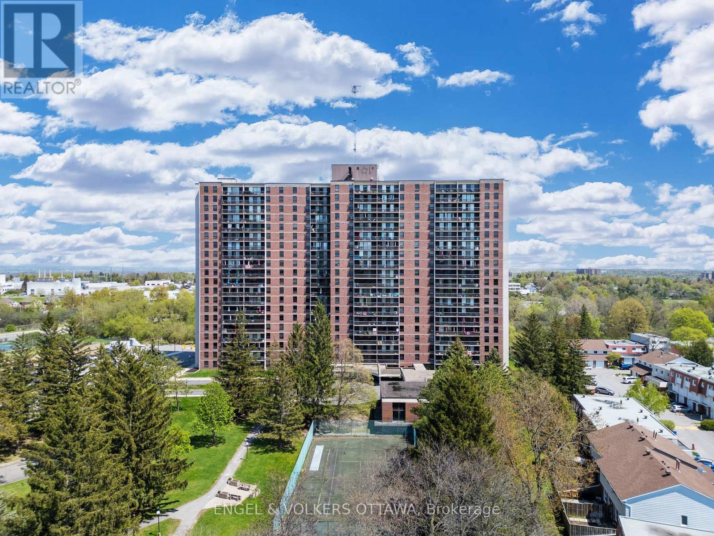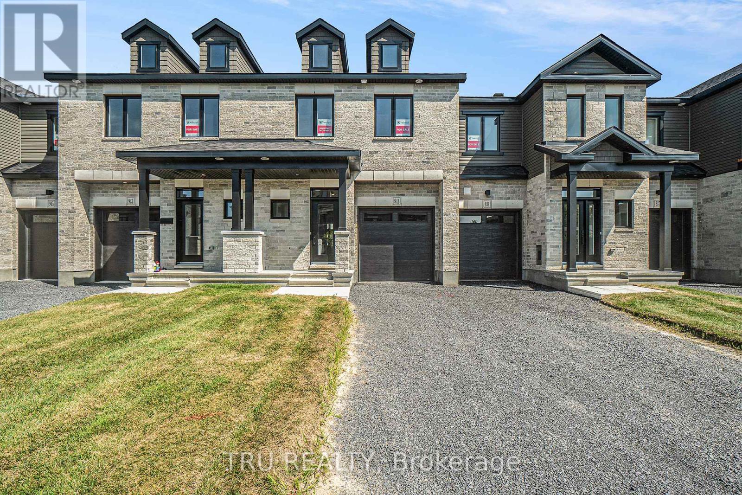Ottawa Listings
00 Rudd Lane
Arnprior, Ontario
Introducing the elegant Paisley floorplan by eQ Homes. This to be built, new home in Marshall's Bay community offers 2,023 sqft of expertly designed living space and comes with a full Tarion Warranty for peace of mind. This is your opportunity to select the upgrades and finishes that will make this your perfect home. Step inside to a welcoming foyer that leads into an open-concept main floor featuring a spacious living and dining area. Designed with flexibility in mind, the layout includes a large bonus room ideal for a home office, playroom, or additional family space. Upstairs, the primary bedroom serves as a private retreat with generous closet space and a full ensuite. Two additional bedrooms and a full bathroom ensure plenty of room for the whole family, with the option to upgrade to a four-bedroom layout. A dedicated laundry room on the second floor adds everyday convenience. The unfinished basement provides future potential, with options for a finished family room, bathroom, or full basement suite. Live in comfort, style, and quality with The Paisley by eQ Homes. 48-hour irrevocable on all offers. The home is to be built with construction complete for possession in May 2027. The price reflects elevation C and the essentials package specifications and includes a $25,000 design studio credit, but this home can be upgraded to the Signature line, or the buyer has the option to select an alternate plan based on availability. -The price would change based on which home is selected. The street number is yet to be assigned. (id:19720)
Royal LePage Performance Realty
349 Ardmore Street
Ottawa, Ontario
Step inside this beautifully maintained, like-new home in the heart of Riverside South - LIKE NEW without the wait of new construction! From the moment you enter, the tiled foyer and convenient front closet offer a warm, practical welcome. The open-concept main floor is bright and inviting with large windows filling the space with natural light. A cozy fireplace anchors the living room, while the adjoining dining area and modern kitchen make entertaining effortless! The kitchen features quartz countertops, extended cabinetry, stainless steel appliances and a breakfast bar with seating for three - perfect for quick meals or chatting with guests while you cook. There's plenty of prep and storage space to satisfy. Upstairs, the second floor offers a thoughtful layout with three spacious bedrooms and laundry for added convenience. The primary bedroom features a walk-in closet and a private 3-piece ensuite bath. Two additional good-sized bedrooms and another full bathroom complete this level, making it ideal for families or guests. Downstairs, the fully finished basement provides a flexible space perfect for a rec room, playroom or cozy movie nights. Step outside to enjoy the fenced backyard, ideal for kids, pets or weekend BBQs! Located in the sought-after Riverside South community, you will love the balance of nature and convenience. Enjoy nearby parks, schools, shopping and easy access to public transit and major routes. With beautiful walking trails along the Rideau River and a strong sense of community, Riverside South is one of Ottawas most desirable neighbourhoods for growing families and professionals alike. Dont miss this opportunity to own a modern, move-in ready home in a location that truly has it all! (id:19720)
Exp Realty
210 Actons Corners Road
North Grenville, Ontario
Rare 300+ acre rural estate offering a unique blend of agricultural potential, heritage charm, and aviation infrastructure. The property features a spacious 3-storey farmhouse, post-and-beam barn, multiple outbuildings, and expansive open fields with fertile soil ideal for crops, livestock, or market gardening. Zoned RU & Agricultural (AG) with natural drainage into the Murphy Drain, the land is productive and visually appealing. What sets this property apart is its private 2,100+ ft paved airstrip with hangar an exceptionally rare amenity perfect for private flying, agri-business, or aviation-based operations. The farmhouse offers flexibility for multi-generational living, a guesthouse, or retreat. Located just minutes from Highway 416 and Kemptville services, the property provides both seclusion and convenience. Large parcels of this size and quality are increasingly rare, making this estate a remarkable opportunity for farming, lifestyle, or aviation pursuits. (id:19720)
Royal LePage Team Realty
4 Saffron Court
Ottawa, Ontario
This home will WOW you with luxury in its 2-stories boasting 3 spacious bedrooms and 3 elegant bathrooms. Gleaming hardwood floors! Stone wall in the dining room! Amazing custom kitchen with granite counters, huge island with cooktop, hood fan and built-in dual ovens; large built-in microwave and beverage fridge, a ton of cupboards, a desk area and living room area. The second floor offers a large yet cozy family room with fireplace perfect for gatherings, primary bedroom with ensuite and walk-in closet. Two good sized bedrooms and full bathroom. The beautifully finished lower level has a feature wall, games table, laundry and storage. Comfortable fenced backyard with pergola and shed provide a private area to relax. Nestled in a vibrant community, this home offers the perfect blend of comfort and convenience. Don't miss your chance to call this extraordinary property home! (id:19720)
RE/MAX Hallmark Realty Group
220 Seabert Drive
Arnprior, Ontario
The Abbey is a thoughtfully designed modern townhome offering 1,635 sq. ft. of finished living space. From the sunken foyer, this home opens into a bright and inviting main floor, featuring a spacious living room, a dedicated dining area, and a modern kitchen with ample cabinetry, a breakfast bar, and pantry storage. Upstairs, you'll find three generously sized bedrooms, a convenient second-floor laundry, and a large primary suite complete with double walk-in closets and the option to add a private ensuite. The secondary bedrooms are perfect for family, guests, or a home office, with a full bath just steps away. The lower level provides flexibility with an option to add a finished basement. Designed for today's lifestyle, The Abbey combines open-concept living with smart functionality. Enjoy the benefits of new construction and the Tarrion Warranty. 48-hour irrevocable on all offers. The home is to be built with construction complete for possession in March 2027. The buyer will have the ability to select upgrades and finishes. The price includes a $15,000 design studio credit. (id:19720)
Royal LePage Performance Realty
710 Maurice Stead Street
Mississippi Mills, Ontario
Sitting in the prestigious Riverfront Estates steps away from the waterfront, on a quiet side street, this 2018 impeccably maintained ...2+1 bedroom, 3-bathroom Bungalow offers over 2100 sq feet of living space... with a perfect balance of sophistication, comfort, and lifestyle. Inside, a welcoming foyer guides you to your timeless kitchen equipped with Stainless Steel Appliances, and Natural Gas Stove ...Quartz counters and a full walk-in pantry, ... The kitchen Island bridges the open-concept to your living room/dining room and direct access to your ..Personal Deck .... and Automatic Awning ...plus landscape gardens, perfect for afternoon breaks. ...The Primary Bedroom features a Spa-Inspired Ensuite and glass walk-in shower, and full walk-in closet. This level further boasts a 2nd Bedroom allowing for flexibility while also complimented by an upgraded Main-Level Bath and full-sized MAIN LEVEL LAUNDRY. Downstairs offers even more living space, including a 3rd Bedroom, 3rd Full bathroom, and generous great room with New Carpeting (Full lower level & stairs-May 2025)plus a large unfinished area brimming with potential. Outdoors, enjoy the beauty of a Professionally Landscaped yard with Sculpted Gardens, an entertainment sized DECK and automatic awning for those hot summer days. Out front welcomes you and your guests with a Stone Expanded Driveway(2024)and interlock Path plus a sit-upon front porch.The Rain-Sensor Automatic Irrigation System ensures effortless maintenance, and the DRIVEWAY was freshly resealed in April 2025, nothing to do out here just effortless living. Located a short 1 minute stroll from the Riverwalk Trail and the Almonte Community dock, for launching your kayak or sitting by the Mississippi River. This elegant home combines the tranquility of nature with the convenience of all Nearby Amenities that Charming Almonte has to offer. A truly exceptional opportunity to live in one of Almonte's most desirable neighbourhoods. (id:19720)
Royal LePage Performance Realty
939 Cologne Street
Russell, Ontario
Experience modern living in The Huntley, a thoughtfully designed 3-bedroom townhome by Valecraft Homes, located in the sought-after community of Place St. Thomas in Embrun just 35 minutes from downtown Ottawa. The main floor boasts a bright and spacious open-concept layout, where the contemporary kitchen flows seamlessly into the dining area and great room, ideal for both everyday living and entertaining. Elegant hardwood flooring and stylish finishes create a sophisticated atmosphere throughout. Upstairs, the primary suite offers a beautiful ensuite complete with a separate tub and walk-in shower, along with a generous walk-in closet. Two additional bedrooms and a full bath provide comfort and flexibility for family or guests. The finished basement adds valuable living space, featuring a cozy rec room with a gas fireplace perfect for family gatherings, movie nights, or a quiet retreat. With its quality craftsmanship, functional design, and family-friendly setting, The Huntley is the perfect place to call home. (id:19720)
Tru Realty
529 Anchor Circle
Ottawa, Ontario
Step into luxury and comfort in this expansive 2023-built home, thoughtfully designed with a large, functional layout ideal for modern family living. The main level welcomes you with a spacious living room featuring a cozy gas fireplace, while the kitchen boasts ample cabinetry, upgraded Level Three countertops, and overlooks the eating area with direct access to the fully fenced backyardperfect for entertaining or unwinding outdoors.Upstairs, the impressive great room features a second gas fireplace with a full stone wall, creating a warm and inviting atmosphere. The primary suite offers a peaceful retreat, complete with a walk-in closet and a double-sink ensuite bathroom. Three additional generous bedrooms and a full bathroom provide ample space for the whole family.This home is packed with premium upgrades, including top-tier LG appliances (some never used), pot lights, cabinet lighting, extra exterior and laundry room lighting, and custom blinds from European Glass. The fully finished basement includes a full bathroom with tub and a finished, drywalled laundry room. Comfort-enhancing features include air conditioning, an air exchange unit, and a humidifier. Added extras like a decorative front door and window covers, Bell alarm system, Ring cameras, a large stained rear deck, and a $12K hybrid no-maintenance fence with a gate lock elevate this home's value. With turnkey luxury, style, and space, this home truly has it all. (id:19720)
RE/MAX Absolute Walker Realty
460 Jasper Crescent
Clarence-Rockland, Ontario
Discover your dream downsizing haven in his stunning 2-bed, 2-bath bungalow with HEATED + INSULATED DOUBLE GARAGE in Clarence-Rockland, tailored for retired couples craving comfort without condo life. Step into a radiant living space, where a glowing gas fireplace and soaring cathedral ceilings create an inviting, airy ambiance. The gourmet kitchen, with sleek birch cabinets and stainless steel appliances, opens to a cozy dining nook and a private deck - perfect for morning coffee or evening gatherings in the fenced yard. Retreat to the spacious primary suite with walk-in closet and a luxurious 4-piece ensuite, while a second bedroom welcomes guests or doubles as a serene office. An unfinished basement with a bathroom rough-in awaits your personal touch. The heated double garage, with water access, is a hobbyist's delight. New roof - 2024 with transferable guarantee. Washer - 2024. Refrigerator - 2023. Nestled in a tranquil neighbourhood near amenities, this move-in-ready gem beckons you to start your next adventure in style! (id:19720)
Bennett Property Shop Realty
1404 - 665 Bathgate Drive
Ottawa, Ontario
Elevated above the city skyline, this beautifully updated three-bedroom, two-bathroom suite at 665 Bathgate offers generous living space and sweeping west-facing views. Perfectly positioned in Carson Meadows, this spacious unit features large windows that flood the open-concept living and dining areas with natural light, while the wide-plank flooring and neutral tones create a warm and inviting atmosphere. Step out onto the long, covered balcony to enjoy uninterrupted skyline and treetop vistas from the 14th floor - an ideal setting for outdoor relaxation or entertaining guests. The stylish kitchen has crisp white cabinetry, stone countertops, and subway tile backsplash with mosaic accents. Stainless steel appliances complete the space, making meal preparation a pleasure. A designated dining area with a statement light fixture provides a perfect setting for enjoying meals with a view. The primary bedroom features a walk-in closet with custom organizers and a convenient two-piece ensuite with in-unit laundry. Two additional bedrooms, each with built-in desk nooks, ceiling fans, and large windows, offer flexibility for guests, home offices, or hobbies. A full bathroom with an extended vanity and tiled tub-shower combo completes the unit. This well-maintained building offers a host of amenities, including an indoor pool, sauna, games room, bike storage, workshop and three elevators for convenience. The monthly condo fee includes heat and water, providing worry-free living. An exclusive underground parking space and a private storage locker add further value. Ideally located near parks, schools, public transit, and shopping, with easy access to downtown Ottawa, the Montfort Hospital, La Cité, and the NRC. Whether youre seeking vibrant city living or peaceful green spaces, this unit has it all! (id:19720)
Engel & Volkers Ottawa
941 Cologne Street
Russell, Ontario
Discover the perfect blend of comfort and style in this brand-new 3-bedroom townhome by Valecraft Homes, located in the desirable Place St. Thomas community of Embrun, just 35 minutes from downtown Ottawa. The bright, open-concept design features a modern kitchen that flows seamlessly into the dining area and great room, where the gas fireplace creates a warm and inviting focal point. Hardwood floors throughout the main level add elegance and durability. Upstairs, the spacious primary suite offers a walk-in closet and a private ensuite with a sleek walk-in shower for your personal retreat after a long day. Two additional bedrooms and a full bath provide comfort and flexibility for family, guests, or a home office. The finished lower level adds valuable living space, perfect for a playroom, home gym, or media area. With its thoughtful layout, quality finishes, and family-friendly setting, this home is ideal for first-time buyers, growing families, or anyone looking to enjoy modern living with small-town charm. (id:19720)
Tru Realty
612 Chenier Way
Ottawa, Ontario
Located on a quiet sweeping crescent of large homes in the Fallingbrook community of Orleans, on a mature landscaped lot, this 2480 square foot 2 storey 4 bedroom 5 bathroom home is ideally situated in a highly-rated school district offering the perfect blend of convenience and tranquility. This move in ready home offers a family orientated lifestyle with easy access to local shops, restaurants, the Ray Friel recreation complex and public transit. Inside you'll find an entertaining sized living room and separate dining room with newly installed quality carpeting bathed in natural light from the newer floor to ceiling windows over looking the gardens. The kitchen boasts oak cabinetry and ample counter space open to a casual eating area with a patio door leading to a recently built sizeable deck surrounded by the meticulously manicured, landscaped privately hedged back garden. The kitchen overlooks the main floor family room with a newly installed feature skylight that floods the area with natural light. The back of the second floor of this home hosts the Master suite. This bedroom looks upon the rear garden and has a separate walk-in closet zone on the way to the the en-suite bathroom with double sinks, a separate shower and feature roman style tub. The second largest bedroom on the second floor at the front has its own full bathroom, perfect for in-laws or growing children. The other two bedrooms are a generous size with one having a walk-in closet. The fully finished basement has two separate rooms, good home office spaces, plus a fourth full bathroom. This is the perfect spot for kids to run around when the weather doesn't cooperate. The storage room is lined with quality shelving. location location location! This is a great opportunity to make this $798,000.00 well priced family home your own. Call me today to schedule your private showing. Let me help you make this property and the Fallingbrook community your home. (id:19720)
Century 21 Goldleaf Realty Inc.


