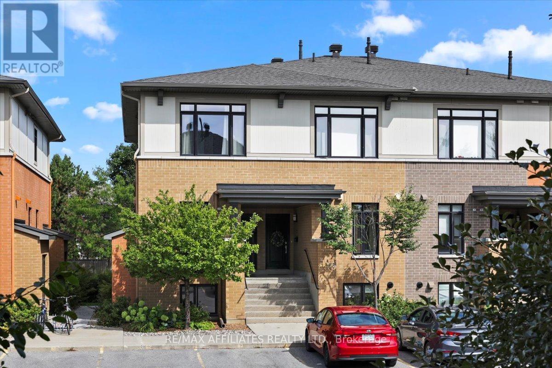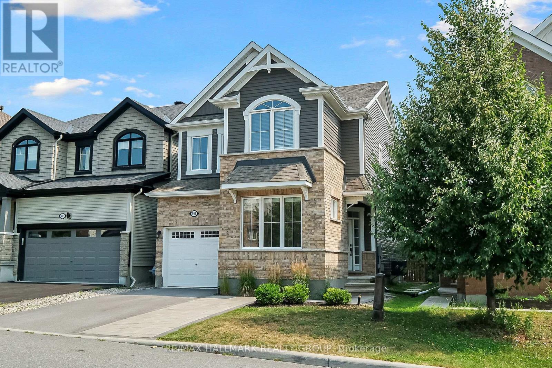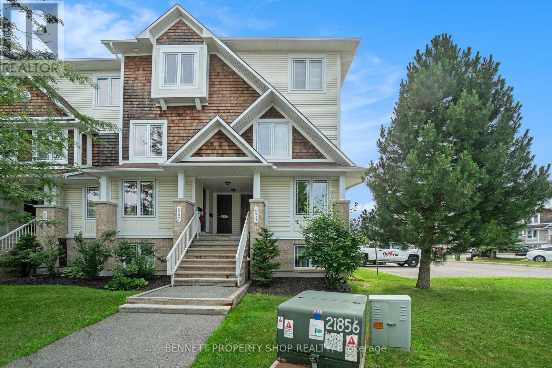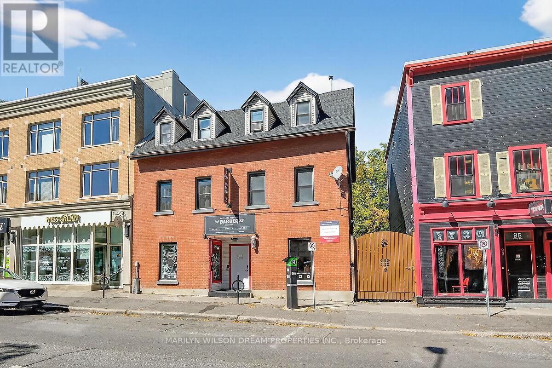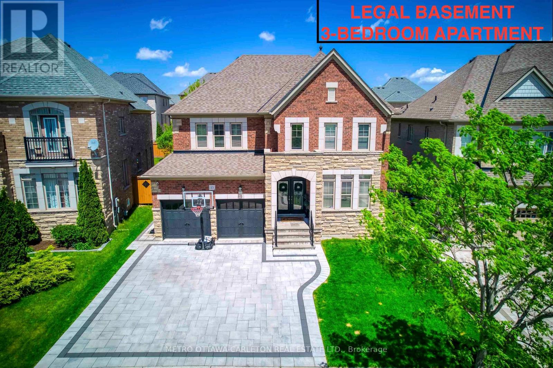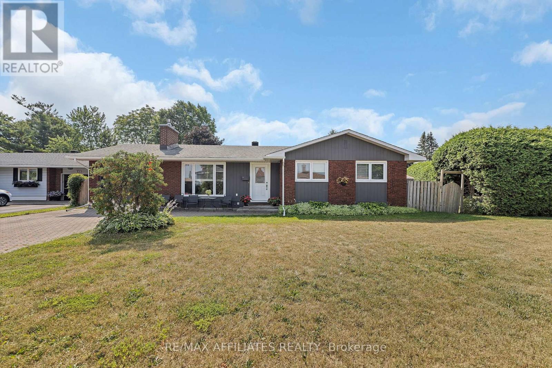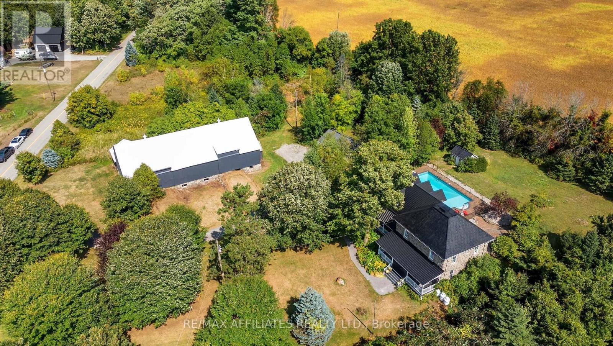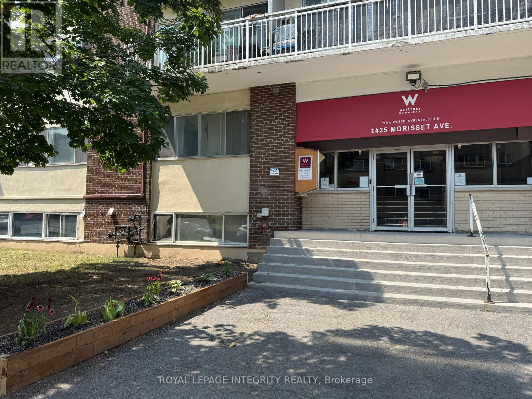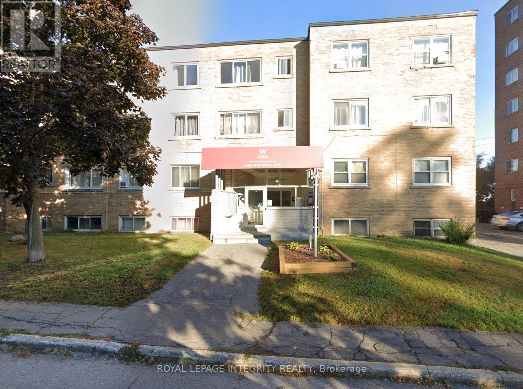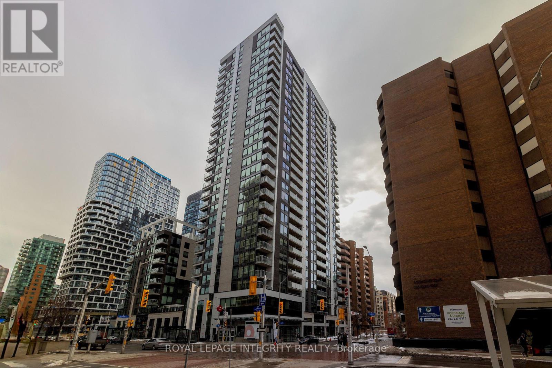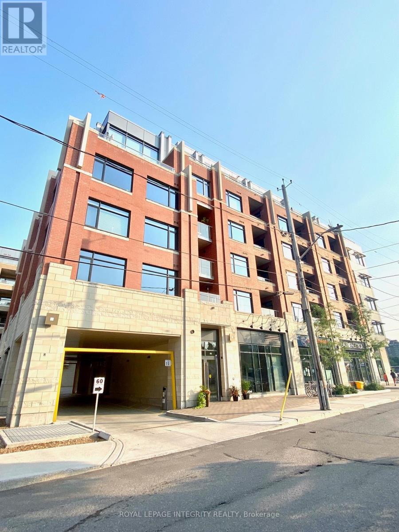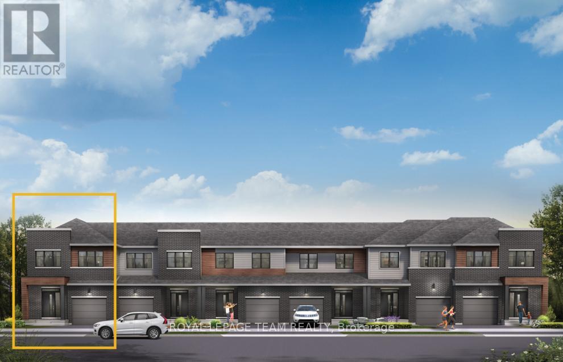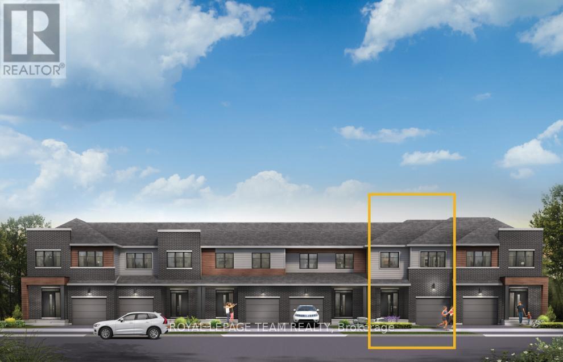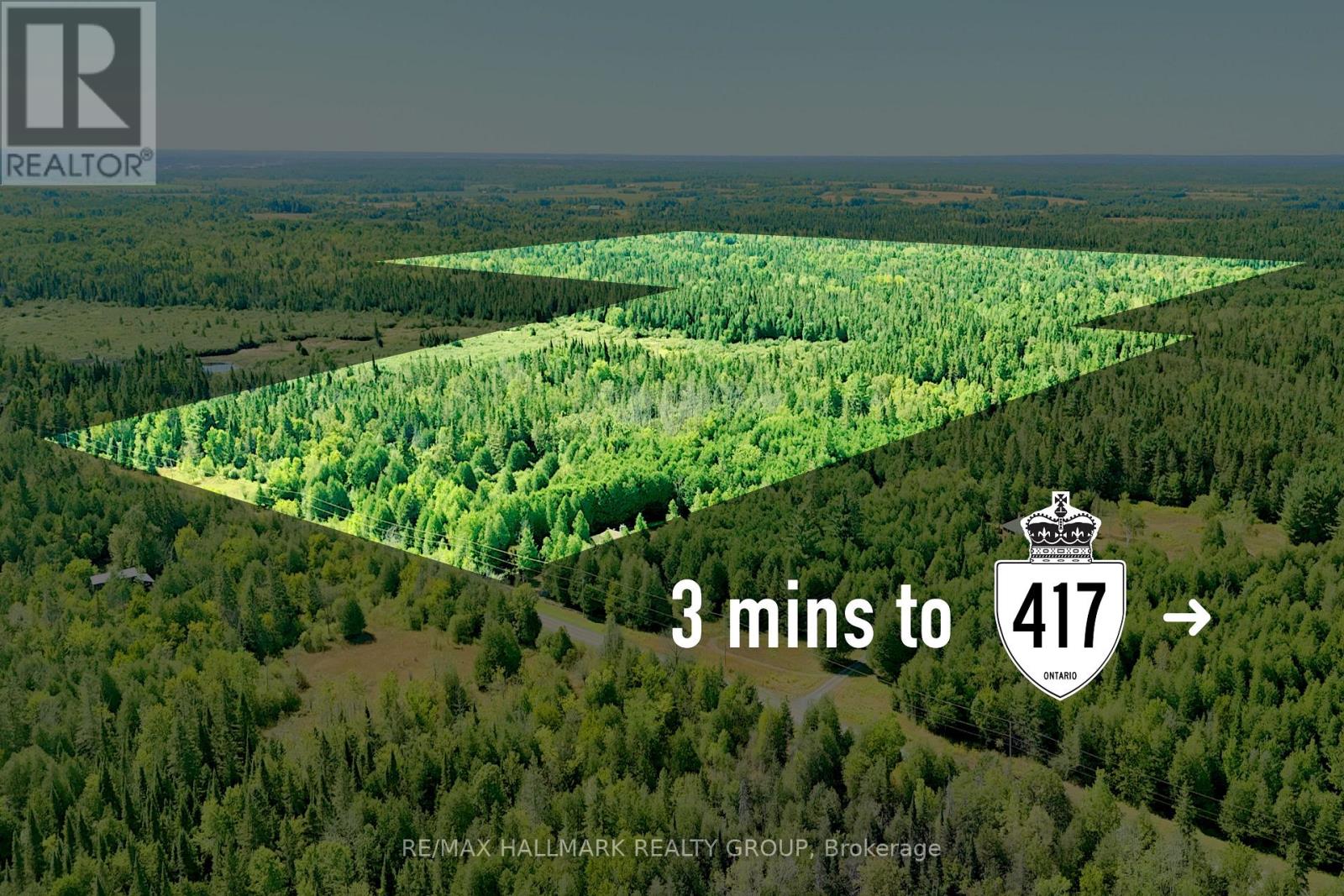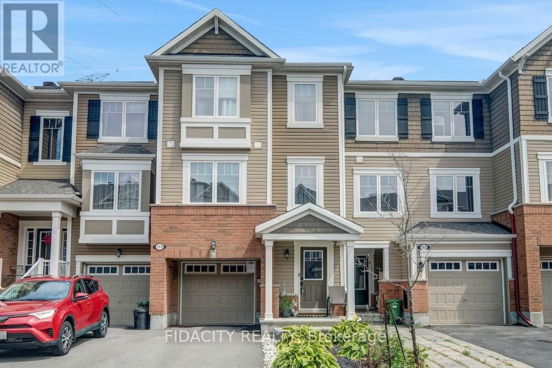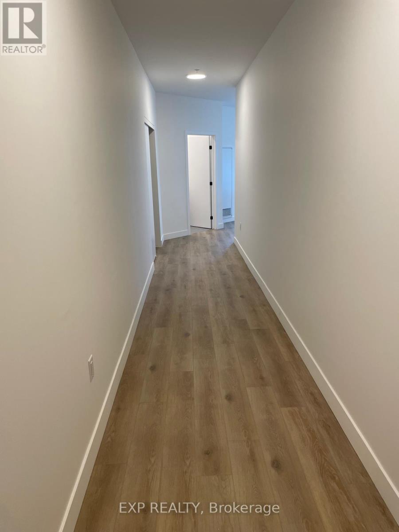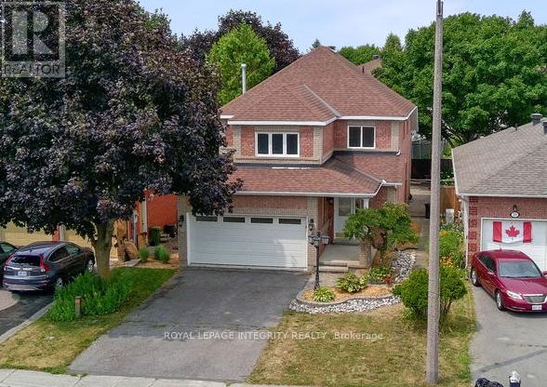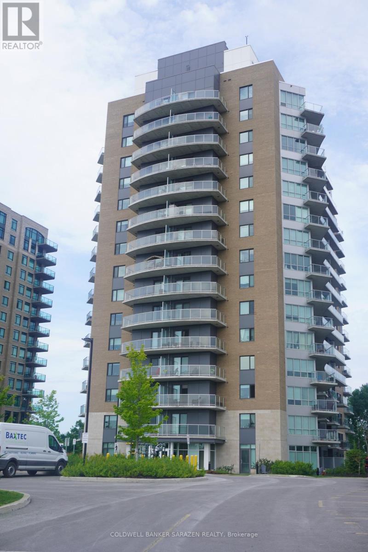Ottawa Listings
3 - 23 Bergeron Private
Ottawa, Ontario
Built by award winning Domicile. Youre welcomed at the front door, into a 10 foot high ceiling, open concept kitchen and dining area. Illuminated by natural light and high end designs. Powder room is tucked away, around the main entrance. In the kitchen youll find granite counter tops, a white horizontal subway tile backsplash, stainless steel appliances, lots of cabinetry and complimented by a breakfast bar. The living and dining area lead you into light at the end of the tunnel. Patio doors onto a composite rear deck with a BBQ on a Natural-Gas Hook-Up. Both spacious bedrooms include large closets and suit comfortable living. In-Unit laundry. Main floor bedroom w/ a 3-piece ensuite and oversized vanity. 4-piece bathroom nearing secondary room and office space. Exclusive 2 Owned parking + accommodating visitor surface parking. Located in the heart of Chapel Hill, conveniently across from the bus stop & close to all amenities including highway access, schools & shops, recreation. (id:19720)
RE/MAX Affiliates Realty Ltd.
995 Shimmerton Circle
Ottawa, Ontario
Open House September 14, 1-3. Welcome to this stunning 4-bedroom, 3.5-bath family home, nestled in a family-friendly neighbourhood. Designed with modern living in mind, the open-concept main floor is perfect for both daily life and entertaining. The inviting living and dining areas seamlessly connect to a chefs dream kitchen, featuring a gorgeous centre island, elegant quartz countertops, and high-end stainless steel appliances. The main floor also features a flexible space ideal for todays lifestyle..use it as a bright home office, a cheerful kids room, or a cozy retreat; the choice is yours. Upstairs offers a peaceful retreat in the large primary bedroom featuring a walk-in closet and a spa-like ensuite with a luxurious glass shower, double quartz vanity, and a free-standing soaker tub your personal sanctuary. Three additional bedrooms, a full bathroom, and a convenient laundry room complete the second level.The professionally finished basement (2022) provides a recreation room, abundant storage, and a full bathroom ideal for family activities or hosting guests. Located close to both English and French schools, beautiful parks, everyday amenities, and public transit, this home combines style, comfort, and convenience. More than just a house, this is a home where lasting memories are made. (id:19720)
RE/MAX Hallmark Realty Group
58 - 631 Louis Toscano Drive
Ottawa, Ontario
This modern two-level, 2 bedroom, 2.5 bath stacked townhome is ideal for first-time buyers, downsizers, or investors seeking a turnkey opportunity. Freshly painted with new flooring and updated lighting, it exudes contemporary charm. High-end smart appliances elevate the eat-in kitchen, ensuring convenience and efficiency. Both of the spacious bedrooms come with their own ensuites! With two dedicated parking spots, parking woes are a thing of the past. Located near parks, bike paths, shops, and green spaces, it offers unmatched accessibility and lifestyle appeal. As an end unit, extra windows flood the space with natural light year-round, creating a bright and inviting atmosphere. Enjoy maintenance-free living, perfect for busy schedules. The rear-facing patio off the living room is a cozy retreat for morning coffee or evening wine, with ample space for a barbecue. This thoughtfully designed home combines style, functionality, and location, making it a smart investment or a delightful place to call home. Ready to move in and enjoy! (id:19720)
Bennett Property Shop Realty
89/91 Murray Street
Ottawa, Ontario
Rare opportunity in the heart of the ByWard Market. Fully tenanted mixed-use building and an additional freestanding commercial building. Two prime retail spaces and two extensively renovated 2 bedroom apartments. Well maintained property. Seller will consider a VTB. Zoning is MD2 S72 Mixed-Use Downtown Zone which allows for further development. Will provide new build report for rear of property. 89 Murray is a three-story building with ground floor retail and two residential units on the upper floor, representing 2700 sq ft. 91 Murray is a separate unique one-story building at the rear of the property with 1,400 sq ft. 89 Murray - New asphalt shingle roof 2024. 200 amp main distribution panel, with each unit separately metered. One forced air gas fired furnace for the commercial ground floor unit & one for the two apartment units. 89 Murray Residential - Two 2 bedroom identical units have been extensively updated. Two storey apartments with hardwood floors and 6 appliances. Quartz countertops & newer cabinetry. Modern baths with gorgeous showers. Currently rented for $2000. Landlord pays water & heat. 89 Murray Retail - This space is air conditioned. The Barber Shop has been leased for 7 years. $3407 + additional expenses. 91 Murray Retail - The interior consists of 3 open living spaces, one with a wet bar area. There is an additional office, a bedroom area and a 3 piece bath. Extensively renovated in 2011 with new exterior EFIS, new roof, plumbing, interior walls, etc. New HVAC system installed 2024. Central air & forced air gas furnace. Separately metered for hydro & gas. Leased for $2825 + common expenses (including property taxes, snow clearing & maintenance). 2 non-conforming parking spaces. One residential unit will be vacant upon possession, as it is currently owner occupied. One of the Ottawa Mayor's top priorities for 2025 is to revitalize the ByWard Market by enacting a $129M plan before 2027. 48 hrs notice for showings & 24 hrs irrev on offers. (id:19720)
Marilyn Wilson Dream Properties Inc.
399 Catherine Street
Ottawa, Ontario
The listing Agent is the co-owner. (id:19720)
Ava Realty Group
89-91 Murray Street
Ottawa, Ontario
Rare opportunity in the heart of the ByWard Market. Fully tenanted mixed-use building and an additional freestanding commercial building. Two prime retail spaces and two extensively renovated 2 bedroom apartments. Well maintained property. Seller will consider a VTB. Zoning is MD2 S72 Mixed-Use Downtown Zone which allows for further development. Will provide plans for additional building. 89 Murray is a three-story building with ground floor retail and two residential units on the upper floor, representing 2700 sq ft. 91 Murray is a separate unique one-story building at the rear of the property with 1400 sq ft. 89 Murray - New asphalt shingle roof 2024. 200 amp main distribution panel, with each unit separately metered. One forced air gas fired furnace for the commercial ground floor unit & one for the two apartment units. 89 Murray Residential - Two 2 bedroom identical units have been extensively updated. Two storey apartments with hardwood floors and 6 appliances. Quartz countertops & newer cabinetry. Modern baths with gorgeous showers. Currently rented for $2000. Landlord pays water & heat. 89 Murray Retail - This space is air conditioned. The Barber Shop has been leased for 7 years. $3407 + additional expenses. 91 Murray Retail - The interior consists of 3 open living spaces, one with a wet bar area. There is an additional office, a bedroom area and a 3 piece bath. Extensively renovated in 2011 with new exterior EFIS, new roof, plumbing, interior walls, etc. New HVAC system installed 2024. Central air & forced air gas furnace. Separately metered for hydro & gas. Leased for $2825 + common expenses (including property taxes, snow clearing & maintenance). 2 non-conforming parking spaces. One residential unit will be vacant upon possession, as it is currently owner occupied. One of the Ottawa Mayor's top priorities for 2025 is to revitalize the ByWard Market by enacting a $129M plan before 2027. 48 hrs notice for showings & 24 hrs irrev on offers. (id:19720)
Marilyn Wilson Dream Properties Inc.
14 - 478 Wilson Road
Clarence-Rockland, Ontario
Experience luxury waterfront living like never before at 478 Wilson Rd, Unit 14. Located just a few feet from the edge of the Ottawa River, this exceptional home offers uninterrupted views of the water and Gatineau Hills from every room bringing natures beauty into your everyday life. Designed to maximize light and scenery, the home features expansive triple-pane windows throughout, immersing you in natural surroundings no matter the season. The open-concept main floor showcases rich finishes and a thoughtful layout thats perfect for both everyday living and stylish entertaining. A standout feature is the seamless indoor/outdoor living space, ideal for enjoying the breathtaking landscape in total comfort. Enjoy radiant floor heating not only on the ground level but also throughout the second floor, ensuring cozy comfort year-round. Upstairs, the primary suite is connected to a truly spectacular 6-piece bathroom, a spa-inspired sanctuary that feels lifted from the pages of a design magazine.Whether you're enjoying coffee by the water in the morning or taking in breathtaking sunsets in the evening, this home offers a rare blend of luxury, comfort, and natural beauty, just minutes from all the amenities of Clarence-Rockland. Don't miss your chance to make it yours - book a private showing today! (id:19720)
RE/MAX Absolute Walker Realty
13 Franmar Road
Brampton, Ontario
Executive 8-Bedroom Home with Legal 3-Bedroom Apartment in The Estates of Credit Ridge executive-zoned area, with ~5300 square feet of living space, Rare & fully upgraded executive home with $350K+ upgrades, with a well-design functional floorplan featuring 5 spacious bedrooms upstairs plus a registered 3-bedroom second dwelling (legal basement suite) with private covered entrance, perfect for multi-generational living or rental income potential. Set on a premium pie-shaped lot, the backyard is a private retreat with soaring mature tree permitted for full privacy, custom landscaping, interlock walkways and 3-car driveway, expansive deck, hot tub under gazebo, and ample space for entertaining year-round. Inside, no detail is overlooked. Highlights include 9 ft ceilings on the main floor, smooth ceilings throughout, Brazilian Oak hardwood, pot lights, and custom trim work with crown molding and wainscotting. The executive chef's kitchen boasts custom maple cabinetry, Ceaserstone Quartz counters, built-in high-end KitchenAid appliances, and a 36" gas stove & designer hood fan. The luxurious master bedroom offers a spa-like retreat with jacuzzi tub, steam shower, water closet, and double closets with built-in custom organizers. Natural light fills the home through a large skylight. Smart features include electric car charger, upgraded A/C, 200-AMP panel, humidifier, built-in sound system, all mounted TVs, security system with cameras, and wired sensors. Storage is maximized with custom built-in closets and garage organizers. Designer high-end lighting fixtures and window coverings (excl. children's drapes) are included. This home combines elegance, functionality, and versatility in one of Brampton's most prestigious neighbourhoods, on a quiet street with well-maintained properties. Truly turnkey and move-in ready. If are looking for a house with every feature, and care about little details, this is the only home for you! (id:19720)
Metro Ottawa-Carleton Real Estate Ltd.
11 Tripp Crescent
Ottawa, Ontario
Lovely 3 bedroom bungalow on a large, fully fenced and hedged corner lot in sought after Barrhaven. Walking distance to 3 schools and a shopping center. Features include hardwood throughout the main level, separate living and dining rooms, a newer gas fireplace, a large bright kitchen. Fully finished basement. Single car garage with oversized fully interlocked driveway with parking for 4 vehicles. Upgrades include windows 2022, Front and back doors 2022, Roof 2012 and furnace 2024. Five appliances included. (id:19720)
RE/MAX Affiliates Realty
7053 Connell Road
Edwardsburgh/cardinal, Ontario
The journey begins the moment you turn down the tree-lined drive, where towering maples guide you toward the unforgettable Connell Residence. Set on 3.5 acres of scenic countryside just minutes from Spencerville, this breathtaking 5-bedroom + office/den and 3-bath stone home that balances heritage character with modern comfort. The wraparound verandahs, perennial hydrangea gardens, and views of rolling farmland set the tone for a property that feels timeless and inviting. Inside, refinished original hardwood floors (2025) and large windows bring warmth and natural light throughout. The foyer and mudroom offer plenty of practical storage, while the family room with exposed stone wall and woodstove (WETT Certified 2024) creates a cozy retreat with direct access to the backyard. A formal dining room anchored by a stone propane fireplace provides an elegant setting for gatherings, and the spacious kitchenwith brick accents, a copper sink, and a generous island becomes the natural hub of the home, flowing seamlessly onto the covered verandah. Upstairs, the primary suite is a true retreat with a sitting area, large closet, and private 3-piece ensuite. Three additional bedrooms plus an office or den share an updated 4-piece bath with a claw foot soaker tub and walk-in shower. The finished lower level extends the living space with a recreation room, a fifth bedroom, and ample storage. Outdoors, the property delivers resort-like living with meandering pathways, lush lawns, an inground pool with interlock patio and pool house, plus a two-level heritage barn and detached 2-car garage. Blending history, comfort, and opportunity, The Connell Residence is more than a home its a lifestyle. From hosting weddings and special events to creating a sought-after Airbnb retreat or enjoying a forever family estate, the possibilities are endless. Minutes from 416 HWY - 35 Min to the City of Ottawa. (id:19720)
RE/MAX Affiliates Realty Ltd.
A - 595 Besserer Street
Ottawa, Ontario
A Truly Rare Offering on Besserer Street. Nestled at the quiet dead end of Besserer Street, this gracious three-storey century home is a rare gem. Lovingly maintained and gently lived in by its current owners, it radiates timeless charm and thoughtful updates throughout. Step into the spacious vestibule and be welcomed by the original character and craftsmanship that define this unique residence. Pegged walnut floors grace the elegant living and dining rooms, anchored by a modern gas fireplace that serves as a striking focal point. The bright, expansive kitchen and adjoining sunroom offer a cheerful, airy space perfect for cooking and informal dining. A tucked-away powder room near the side entrance adds convenience. A beautiful curved split-oak staircase leads you to the distinct North and South wings of the upper floors. The North wing features a dramatic family room with soaring 11-foot ceilings and, just a few steps up, a serene primary retreat complete with walk-through closet, oversized bathroom, and cheater water closet. The South wing offers two more bedrooms and a well-appointed bathroom. The fully finished lower level includes a full bathroom, separate laundry room, a dedicated office, and a potential fourth bedroom ideal for guests or multi-generational living. Enjoy the fenced backyard oasis with a spacious deck, interlocked patio, and low-maintenance mature gardens. Parking for two cars in the private driveway completes the offering. No conveyance of offers prior to Sunday, September 14th at 5:00 PM. (id:19720)
Royal LePage Team Realty
208 - 1435 Morisset Avenue
Ottawa, Ontario
Welcome to 1435 Morisset Ave! This spacious unit offers modern, hassle-free living in the heart of Carlington, with views of the trees. All utilities are included, making it an ideal choice for easy budgeting. Located just off Merivale Rd, you'll enjoy quick access to public transit, grocery stores, shopping, and schools. Perfect for professionals or students, this apartment offers a perfect blend of comfort and convenience. Schedule your viewing today! (id:19720)
Royal LePage Integrity Realty
01 - 1455 Morisset Avenue
Ottawa, Ontario
Welcome to 1455 Morisset Ave! This unit offers modern, hassle-free living in the heart of Carlington. Located just off Merivale Rd, you'll enjoy quick access to public transit, grocery stores, shopping, and schools. Perfect for professionals or students, this apartment combines comfort and convenience. Schedule your viewing today! (id:19720)
Royal LePage Integrity Realty
69 King George Street
Ottawa, Ontario
*Open House this Sunday, September 14th, 2:00-4:00 PM* Welcome to 69 King George Street, a beautifully upgraded gem in the heart of Overbrook. With it's charming brick exterior, this 2-storey detached home offers 3 bedrooms, 2 bathrooms, thoughtfully renovated from top to bottom. As you enter, you're greeted by a foyer with a closet to keep everyday essentials organized before stepping into the living room. This bright and spacious room offers a versatile layout that's easy to style with your own furniture, creating a cozy place to relax while still allowing room for a perfect work-from-home space or formal dining area. The heart of the home is the fully renovated white kitchen, designed with both style and function in mind. It features stainless steel appliances, plenty of cabinetry for storage, and a generous island with seating - perfect for quick breakfasts or keeping company while cooking. Seamlessly connected to the dining area, this space flows beautifully with hardwood floors throughout and opens directly onto the backyard deck, where you can enjoy morning coffee or summer dinners outdoors. Upstairs, the spacious primary bedroom features hardwood floors, a walk-in closet, and a fully renovated 4-piece ensuite. Two additional bright bedrooms, also with hardwood floors, share a modern 4-piece bathroom finished in fresh white tones. Out back, the private fenced yard offers a generous deck for BBQs, evening sunsets, or simply unwinding in a peaceful, green setting. The yard connects to a private driveway, and beautiful flagstone detail providing convenient off-street parking. This home is impressively clean and modern, located close to parks, schools, shopping, and with easy access to public transit and the Queensway - making travel east or west across the city simple. If you're looking for a central Ottawa home that blends modern updates with everyday comfort, 69 King George Street is ready to welcome you. (id:19720)
RE/MAX Hallmark Realty Group
602 - 340 Queen Street
Ottawa, Ontario
Welcome to the Claridge Moon. This 550 sqft 1-bedroom upgraded condo offers an open layout living space with hardwood floors throughout and tiles in the bathroom. The open kitchen boasts modern cabinetry, quartz countertops and stainless steel appliances. Bright and modern designed bathroom with a standing shower, single vanity and quartz countertop. The unit also has in-unit stackable laundry. The building amenities include, fitness center, pool and rooftop terrace. The lobby has a concierge/security on staff for added security and peace of mind to the residents and their guests. The Lyon LRT station is just under the building and the new Food Basics Grocery store! Located in the business district. Walking distance to Parliament Hill. (id:19720)
Royal LePage Integrity Realty
315 - 60 Springhurst Avenue
Ottawa, Ontario
Welcome to this modern Bachelor unit in the desirable area of Greystone Village. Bright and well-lit space, upgraded kitchen with 2-tone cabinets, quartz countertops, marble backsplash, stainless steel appliances and a gas cooktop. Light maple hardwood flooring throughout the unit. Bright bathroom with quartz countertop and beautiful finishes. This unit comes with a custom Murphy bed, custom shelving, closet and storage system and Hunter Douglas custom window shades. In-unit laundry and locker space included. Many amenities such as a party room with kitchen, gym, rooftop terrace & more. Visitor parking spots are also available. Conveniently located by Main Street, minutes to shops, restaurants, Saint Paul University, Ottawa University, Rideau Canal, Ottawa Hospital, LRT train Station, Landsdowne Park, Hwy 417, and the list goes on. Amazing walkability scoore. A must see! (id:19720)
Royal LePage Integrity Realty
722 Tadpole Crescent
Ottawa, Ontario
Discover dynamic living in the 3-Bedroom Rockcliffe Executive Townhome. You're all connected on the open-concept main floor, from the dazzling kitchen to the formal dining room and bright living room. There's even more space to live, work and play in the basement with a finished rec room. The second floor features 3 bedrooms, 2 bathrooms and the laundry room. Plus, a loft for an office or study, while the primary bedroom includes a 3-piece ensuite and a spacious walk-in closet. Don't miss your chance to live along the Jock River surrounded by parks, trails, and countless Barrhaven amenities. September 10th 2026 occupancy. (id:19720)
Royal LePage Team Realty
287 Bankside Way
Ottawa, Ontario
There's more room for family in the Lawrence Executive Townhome. Discover a bright, open-concept main floor, where you're all connected - from the spacious kitchen to the adjoined dining and living space. The second floor features 4 bedrooms, 2 bathrooms and the laundry room. The primary bedroom includes a 3-piece ensuite and a spacious walk-in closet, while the lookout basement offers a finished rec room. Backing greenspace/future district park. Don't miss your chance to live along the Jock River surrounded by parks, trails, and countless Barrhaven amenities. March 31st 2026 occupancy. (id:19720)
Royal LePage Team Realty
2485 Marshwood Road
Ottawa, Ontario
Located just 3 minutes from Highway 417 and 14 minutes from Kanata, this expansive 161-acre parcel on Marshwood Rd in Carp offers a rare blend of seclusion, natural character, and long-term potential. The property features mature forest, established UTV trails, marshland, and open clearings, making it well-suited for the development of a private country residence, recreational use, and hunting. An old log home on site now gutted presents an opportunity to rebuild as a hunt camp or off-grid retreat. Zoned RU (Rural Countryside), the land supports a variety of rural uses and is surrounded by the rugged terrain and ecological richness of the Carp Hills, just minutes from trails, local amenities, and the charm of Carp Village. This is a rare opportunity to secure large-scale rural land with excellent access, privacy, and flexibility in one of Ottawa's most naturally beautiful corridors. (id:19720)
RE/MAX Hallmark Realty Group
111 Gelderland Private
Ottawa, Ontario
Welcome to this stunning three-story home. The main floor features a versatile walkout office/den, perfect for working from home, 4th bedroom, TV room or more. On the second floor, you will find an impressive layout with two separate living rooms, a dedicated dining area, and a gorgeous kitchen, that truly serves as the heart of the home. Boasting quartz countertops, SS appliances and a double-sided pantry, this space is as functional as it is beautiful. The open-concept design allows the kitchen to overlook one of the living rooms, creating a seamless flow for entertaining or everyday living. The third floor offers three spacious bedrooms, including a primary suite with a walk-in closet and a private ensuite. Located on a quiet, low-traffic street in a sought-after, family-friendly neighborhood, this home is just steps from parks, top-rated schools, grocery stores, and the Trans Canada Trail. With its unbeatable location, incredible outdoor space, and thoughtfully designed interior, this home is a must-see for anyone looking to settle in a welcoming, well-connected community. Private road fee: $120/month. (id:19720)
Fidacity Realty
212 - 1600 James Naismith Drive
Ottawa, Ontario
Experience stylish urban living in this beautifully designed 2-bedroom, 1-bathroom apartment at The Monterey in Ottawa's desirable Pineview neighborhood. Perfectly located within the Blair Crossing community, this home blends comfort, convenience, and modern elegance. Step inside to discover upscale finishes throughout sleek quartz countertops, stainless steel appliances, luxury vinyl plank flooring, and soaring ceilings. Large windows invite abundant natural light, creating a bright and inviting space. Enjoy the ease of in-suite laundry, air conditioning, and an open-concept layout ideal for both relaxing and entertaining. Nestled in Pineview's Blair Crossing, this unit is steps from Blair LRT station, the Gloucester Centre mall, Pineview Golf Course and multiple parks, offering a walkable and connected community. Catch the latest films at the nearby Scotiabank Theatre adjacent to Gloucester Centre. You'll love the connection to both nature and city life. A modern retreat in a prime location ready for you to call home! No smoking, pets allowed. Parking & Storage available at $100 & 75 per month, if needed. Building amenities include a working lounge, games room, social room, outdoor terrace, fitness center (incl. yoga room & kids playroom while you workout). Application requirements: full rental application OREA form 410, proof of employment/income with recent last 2 paystubs, recent credit report, and references. Ideal for professionals or couples seeking a modern, low-maintenance lifestyle steps from transit, shopping, and major routes. One month FREE RENT on signing of a 12 month lease. Hurry, limited time offer! (id:19720)
Exp Realty
231 Mountshannon Drive
Ottawa, Ontario
Welcome to 231 Mountshannon Dr., a beautifully appointed all-brick former model home. From the moment you step into the elegant foyer, you'll appreciate the warmth and thoughtful design that flows throughout. The open-concept layout is ideal for both everyday living and entertaining, with hardwood and tiled flooring leading you through the bright living and dining areas.The heart of the home is the elegant kitchen, which features quartz countertops, a well-sized breakfast area, and pot lighting. The sun-filled family room, warmed by a gas fireplace, is a perfect space to relax. The home has been freshly painted throughout and features stylish light fixtures and pot lights on both the main and second floors.Upstairs, you'll find four spacious bedrooms, including a generous primary suite that offers a luxurious, spa-inspired 4-piece ensuite. Outside, a beautifully landscaped backyard with a patio is ideal for outdoor gatherings. The home also features a spacious double-car garage with ample storage and a large, finished basement, offering endless potential for customization.This home offers true comfort and style in an exceptional location. It's within walking distance of Longfields Square, close to top-rated public and Catholic schools, and just a one-minute walk to a beautiful public park. Don't miss out on this incredible opportunity! (id:19720)
Royal LePage Integrity Realty
158 St Andrew Street
Ottawa, Ontario
Welcome to this beautifully renovated 3-bedroom, 1-bathroom unit offering a multi-use spacious living experience. The unit features a large living/dining area, a cozy family room, and an office space that can easily double as a third bedroom. Enjoy the convenience of in-unit laundry and the comfort of included heat and water in the monthly rental fee. Tenants are only responsible for paying hydro. Located in a prime spot, this unit is just minutes from Ottawa University, Parliament Hill, and the Byward Market, with a wide variety of shops, restaurants, and attractions at your doorstep. One exterior parking spot is included. (id:19720)
Royal LePage Team Realty
1203 - 200 Inlet Private
Ottawa, Ontario
Enjoy breathtaking sunset views over the Ottawa River and Petrie Island from this stunning 1-bedroom + den condo on the 12th floor with eastern exposure.The spacious, open-concept layout is flooded with natural light through floor-to-ceiling windows.Rich hardwood and ceramic floors flow throughout the living and dining areas.A chefs kitchen features granite countertops, shaker-style cabinetry, a large island, and stainless steel appliances.The primary bedroom offers balcony access and a custom-built double closet.Flexible den space is ideal for a home office or guest room.The elegant bathroom includes a separate tub and shower, plus extra storage.In-suite laundry, tall ceilings, pot lights, underground parking, and a private locker included.Relax or entertain on the oversized balcony with serene, unobstructed water views.Resort-style amenities include a rooftop terrace, pool, gym, and party room.Steps from Petrie Island beaches, trails, and future LRT station.Live the ultimate lifestyle with front-row views of fireworks, festivals, and flyovers . (id:19720)
Coldwell Banker Sarazen Realty


