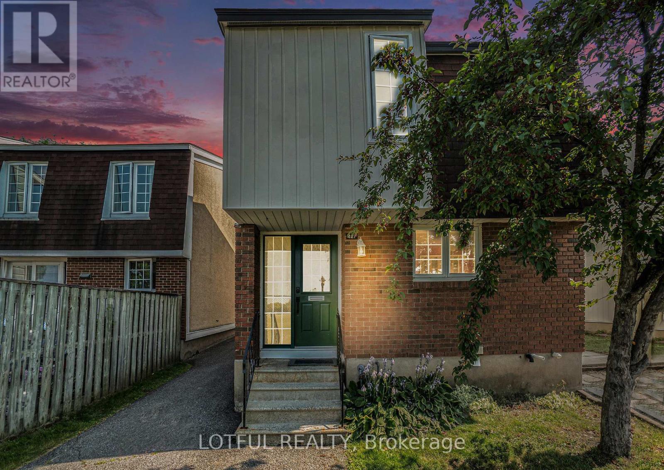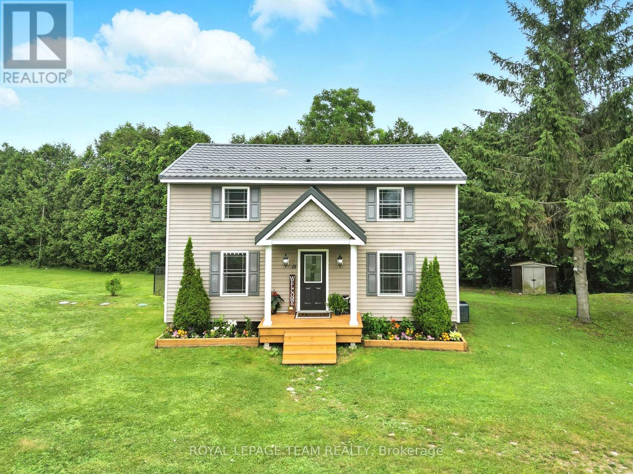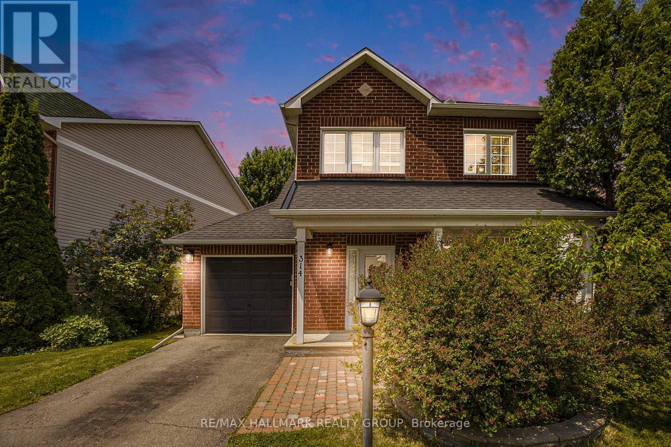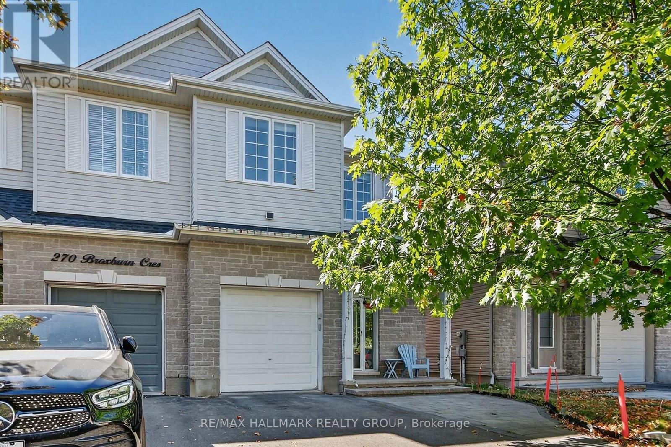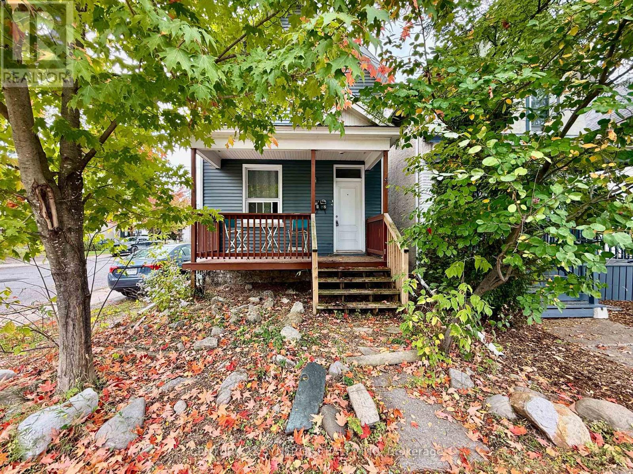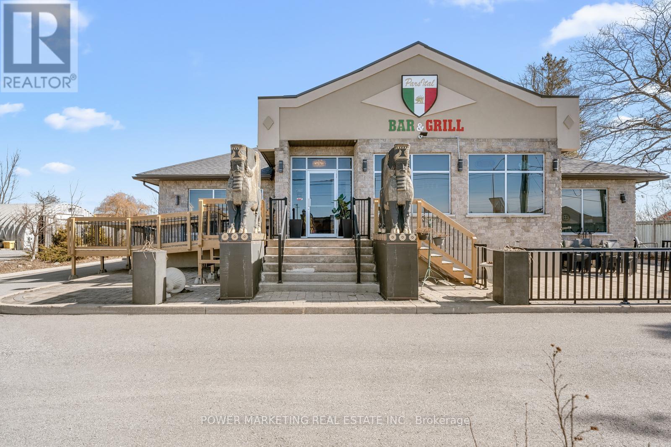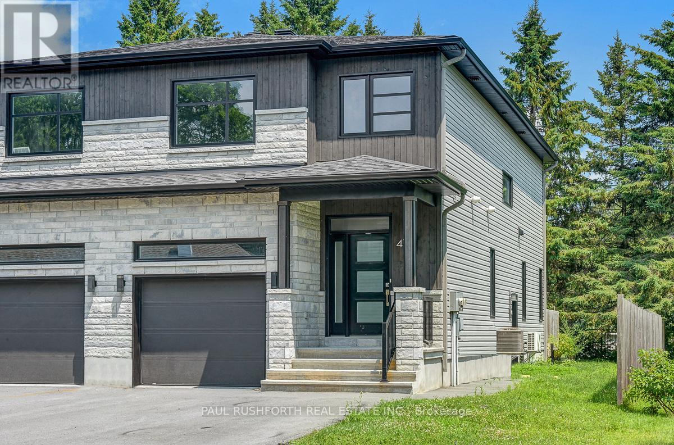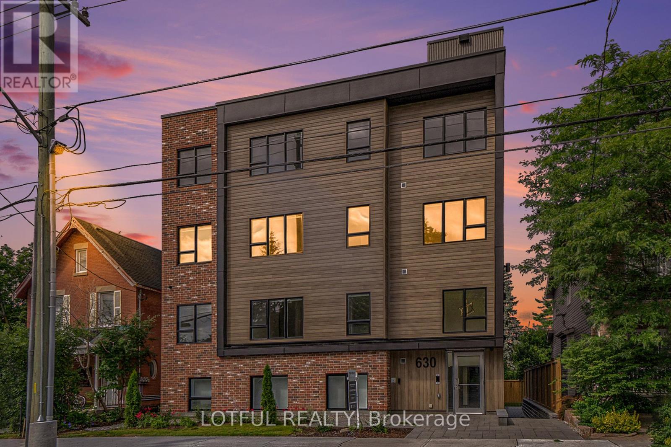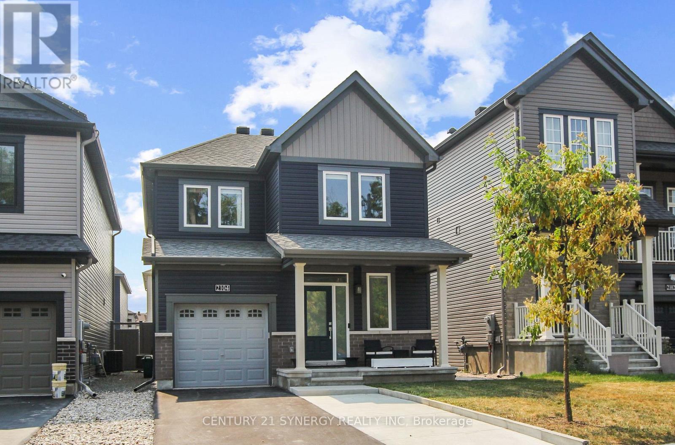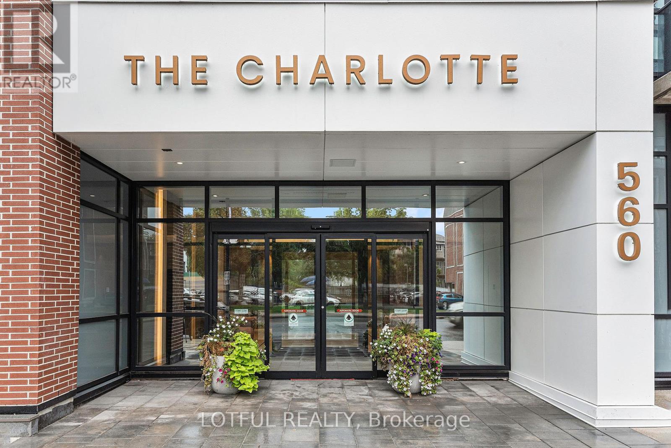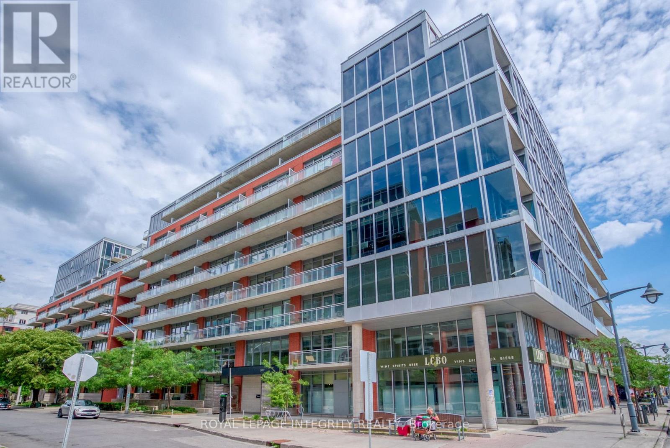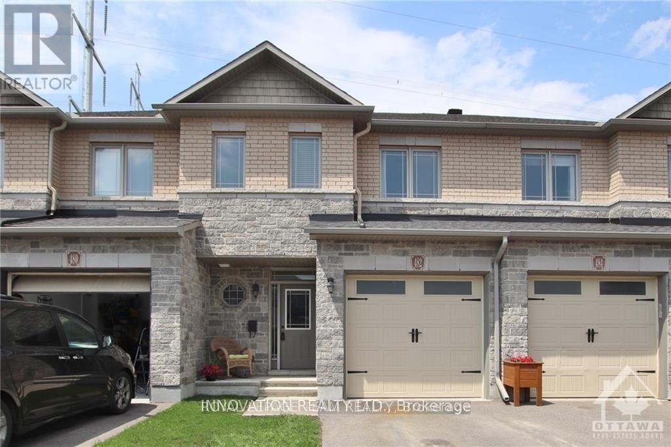Ottawa Listings
427 Kintyre Private
Ottawa, Ontario
Rarely offered 4-bedroom condo townhome centrally located in sought-after Carleton Square. This property offers an opportunity for first-time buyers, investors, or those looking to renovate and personalize a space to their own taste. With four bedrooms on the upper level, this home provides flexibility for growing households, home offices, or rental potential. The main level features a functional layout with a bright living area, eat-in kitchen, and direct access to the backyard. The lower level offers additional storage and potential for future development. Residents enjoy access to well-maintained shared amenities, including a community pool, playgrounds, and landscaped common areas ideal for families and outdoor enjoyment. Situated on a quiet private street, this home offers unbeatable convenience with easy access to public transit, schools, parks, shopping, and recreation. Enjoy nearby amenities like College Square, Algonquin College, Nepean Sportsplex, and quick access to Highway 417. You're also just minutes from Mooney's Bay, Carleton University, scenic bike trails, and an easy commute to downtown Ottawa making this location perfect for students, professionals, and families alike. This property presents a unique opportunity to enter a well-established neighbourhood. Come see it today! *** Open house October 5th 1pm-3pm*** (id:19720)
Lotful Realty
15 Main Street
Merrickville-Wolford, Ontario
Charming & Move-In Ready 3-Bedroom Home! Don't miss this adorable, fully updated three-bedroom home clean, bright, and ready for you to move in! Recent upgrades include a new roof with 50 year warranty, a brand-new furnace, windows, septic system and bed, and fresh paint throughout. Enjoy the spacious open-concept layout, where the kitchen flows seamlessly into the dining and living areas perfect for entertaining. Step out from the living room onto a generous deck overlooking a fenced area, ideal for pets or kids to play. The large lot offers plenty of parking space and room to relax around a bonfire. Conveniently located just 10 minutes to Merrickville, 45 minutes to Ottawa, and about an hour to Kingston, this home offers peaceful rural living with easy access to nearby towns and cities. Priced to sell and ideal for first-time buyers. This gem won't last long! (id:19720)
Royal LePage Team Realty
314 Stoneway Drive
Ottawa, Ontario
Welcome to your rarely offered 3+1 bdrm home in a sought after family friendly neighbourhood, close to Strandherd Crossing mall, public and catholic schools and all that Barrhaven has to offer! This meticulously kept home with a new front door, great storage, a powder room & access to garage. Step up into the open concept living room & formal dining space with beautiful maple floors. There is no shortage of living space with another family room off the kitchen. Open concept kitchen is a functional space that has space for a large island & could be an impressive statement with a few touches. Plentiful Natural light & new sliding doors to the incredible backyard & covered deck. The show stopper is the fenced backyard oasis with a temperature controlled swim SPA, a Canadian winter dream and will enjoy the outdoors all summer long! 2nd level boasts 3 spacious bedrooms & 2 full bathrooms including an ensuite & large closet. The fully finished versatile basement with a new massive bedroom & ensuite. Great for guest suite, recreation or an awesome den/flex family space! A lower level showcases a 4th bedroom or recreation room, 3pc ensuite. Walking distance to Movati, Freshco, Chapman Mills Market and schools, close to splash park, restaurants, public transit & more. Tons of upgrades: Front Door and Patio Sliding Door: 2021; Stair Way Window:2021; Primary Bathroom: 2021; Carpet: 2020; Shed: 2022; Roof: 2013; Swim Spa: 2022; Furnace &AC: 2022; Basement Windows: 2021; Basement Bathroom: 2019; Dishwasher: 2024, other appliance less than 5 years old. Natural Gas Hook Up for BBQ and Stove; Outlet for EV Charger in Place. (id:19720)
RE/MAX Hallmark Realty Group
272 Broxburn Crescent
Ottawa, Ontario
Beautiful 3 bedroom, 3 bath semi detached home in sought after location in Barrhaven. Enter to view gleaming hardwood & terrific hidden storage for seasonal clothing, powder room and garage entrance, then up a few stairs to the formal dining or lounge area, open to kitchen (with additional eat-in area great for young children) & family room with gas FP & walk out to deck! Upstairs to 2nd floor another lounge area or loft, great for TV area or den! Luxurious Primary bedroom with over-size walk-in closet with organizers, ensuite bath with great sized soaker tub & separate shower! 2 more good sized bedrooms complete the 2nd floor. Downstairs to the fully finished basement. Large expansive rec room with L-shaped space & 3 deep windows for great daylight. Second floor & basement offer plush carpet. Lovely fenced back yard & spacious deck, still leaves lots of gardening spaces!, Flooring: Hardwood, Flooring: Carpet W/W & Mixed (id:19720)
RE/MAX Hallmark Realty Group
2 - 4 Gould Street
Ottawa, Ontario
**Utilities Included** Live in the heart of Westboro at 4 Gould Street, where charm, comfort, and convenience meet. This inviting 1-bedroom + Den, 1-bath home offers an unbeatable location just steps from trendy shops, cafés, restaurants, transit, and the Ottawa River pathways. Nestled on a quiet street in one of Ottawas most sought-after neighbourhoods, this home places lifestyle front and center.Inside, you'll find warm hardwood floors throughout the home. The bright living spaces are filled with natural light, offering a cozy yet functional layout. Whether you're unwinding at home or enjoying all that Westboro has to offer just outside your door, this home delivers on location and livability. Don't miss your chance to enjoy the Westboro lifestyle! (id:19720)
Century 21 Synergy Realty Inc
1133 Carp Road
Ottawa, Ontario
Opportunity knocks! Great free standing newer building in busy business area of Stitsville and Carp area. This large building offer you 2 floors of finished area, large lot 100 X 178 feet, Close to Half Acre lot, the building was built in 2012 and present owner has kept it in great shape since 2017. Finish lower level can be used for another business, the building has its top-of-the-line Sewer system. Its great opportunity is close to carp, Kanata and Stittsville! Great for drive through business or other opportunities! Showings either before 10 am or after 8 pm during the week. Please be discrete! A must see! Call today! (id:19720)
Power Marketing Real Estate Inc.
41 Bank Street
Russell, Ontario
Available for lease: a bright and contemporary 1-bedroom, 1-bathroom lower-level apartment in a newer 2019-built duplex, ideally located in the heart of Russell. This well-designed unit features an open-concept layout with large windows, stylish finishes, and plenty of natural light. The space includes a modern kitchen with stainless steel appliances, a spacious living/dining area, a full bathroom, and in-unit laundry. Enjoy your own private entrance and dedicated parking spots. Set in a quiet, family-friendly neighbourhood close to parks, schools, shops, and other amenities, this unit is perfect for a professional or couple seeking comfort and convenience. (id:19720)
Paul Rushforth Real Estate Inc.
201 - 630 Churchill Avenue N
Ottawa, Ontario
This beautiful 2 bedroom suite is located in a new, modern low-rise building and features high-end finishings, in-unit laundry, gas and water are included in the rent, residents also enjoy access to a rooftop terrace and a covered bicycle storage area. Perfectly situated near Richmond Road in a vibrant, family-friendly neighborhood just steps from groceries, shops, cafés, restaurants, parks, transit, and scenic waterfronts. Only a 10-minute drive to downtown Ottawa or Gatineau. Schedule your showing today! (id:19720)
Lotful Realty
2104 Caltra Crescent
Ottawa, Ontario
Absolutely STUNNING 3 bedroom, 3 bath home conveniently located in the Quinn's Pointe neighborhood of Barrhaven. Perfectly located across from the park and no front neighbors. Spectacular upgrades throughout this remarkable home, Hardwood on the main and second floor, Quartz counter tops, beautiful tile, gas fireplace, pot lights, finished basement, Spacious bedrooms, Large primary with generous size WIC and Ensuite. The open concept Kitchen, living and dining room is flooded with natural light and perfect for entertaining. With a large patio door just off the kitchen leading to the fully landscaped rear yard, large concrete patio/eating area plus a raised sitting area and room to BBQ. The fully finished lower level includes a large rec room, flex space for a home gym, plenty of storage and a rough in for a future bathroom. The flow of this home is not only remarkable, but practical and spacious with plenty of natural light. Located on a quiet street close to all amenities, walking paths, great schools, recreation and shopping. Don't miss your opportunity to call this immaculate property home and enjoy all that Barrhaven to offer. (id:19720)
Century 21 Synergy Realty Inc
1409 - 560 Rideau Street
Ottawa, Ontario
Bright and spacious 1 bed and 1 bath with in unit laundry. Hardwood floors. Modern finishes. This high-end hotel inspired building offers Rooftop Pool with terrace / Lounge / BBQ area / State of the art Gym / Yoga space / Party Room with full kitchen and Bar! Minutes from many Embassies, the Byward Market, University of Ottawa, Rideau Center, National Gallery, and Parliament. Walking distance to all shopping and OC Transpo. Internet, A/C, heat and storage locker included. Concierge services, and keyless unit entry into into unit. Come see it today! (id:19720)
Lotful Realty
610 - 360 Mcleod Street
Ottawa, Ontario
Discover urban luxury in downtown Ottawa! This stunning 1 bed + den condo is an absolute gem. With high ceilings, hardwood floors, and an open concept layout, this unit offers a modern and spacious living experience. Floor-to-ceiling windows flood the space with natural light and provide breathtaking city views. Step onto the large balcony to soak in the scenery. The kitchen features stainless steel appliances, and laundry is conveniently located in-unit. Enjoy access to resort-style amenities including a pool, gym, theatre room, and common area. With proximity to public transit, restaurants, and shops, this is downtown living at its finest. Don't miss out on this exceptional opportunity. Contact us today to schedule a viewing! (id:19720)
Royal LePage Integrity Realty
482 Barrick Hill Road N
Ottawa, Ontario
Flooring: Tile, Flooring: Hardwood, Deposit: 5298, Flooring: Carpet Wall To Wall, Don't miss this fabulous Valecraft quality 21' WIDE townhome in Kanata South backing onto GREENSPACE with 2025 SF living space and a premium lot with extra deep 133 ft yard. NO rear neighbours on quiet street, yet walk to amenities. Unique townhome features 11' wide garage. Main level features coveted open concept layout; living room, dining rm & large chic kitchen w/island, extended breakfast bar, pots & pans drawers, pantry, stylish backsplash, SS appliances. Hardwood & tile floors, neutral colours throughout. Enjoy cozy gas fireplace, views of nature outdoors & patio door leading to oversized rear fenced yard. Fabulous floor plan offers 3 spacious bedrooms, 3 baths + basement bath rough-in. Primary bedroom offers upgraded luxury 4pce Ensuite w/corner tub & separate custom tile shower. Convenient laundry on upper level. Rental Application, Photo ID, Employment Verification (2 recent salary slips), Credit Report, and Schedule B Required with Offers. No pets. (id:19720)
Innovation Realty Ltd.


