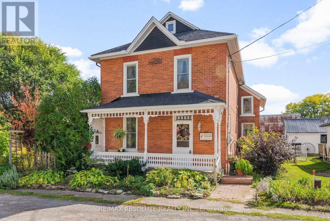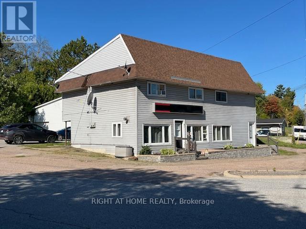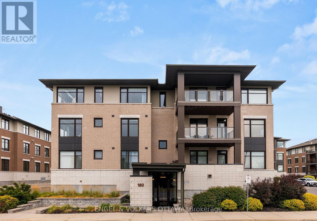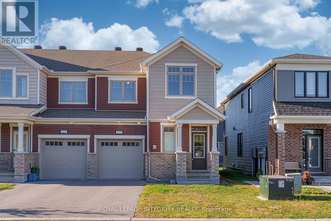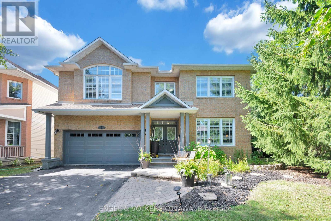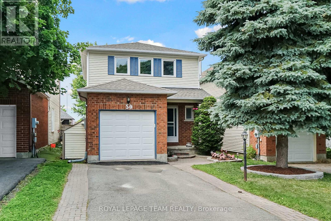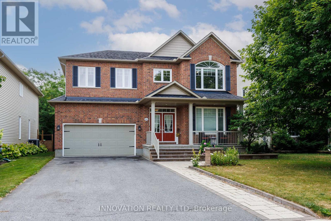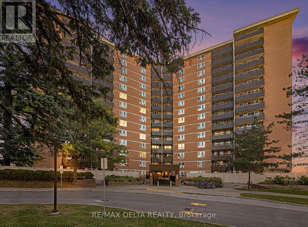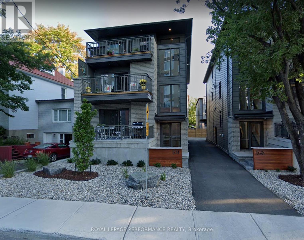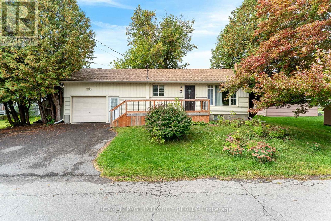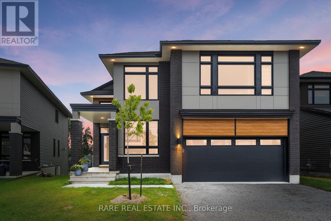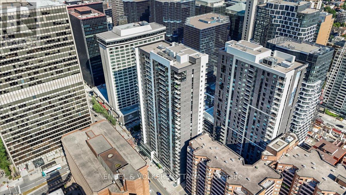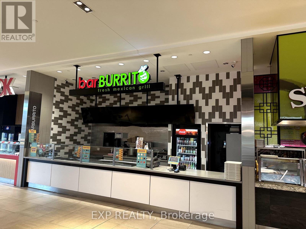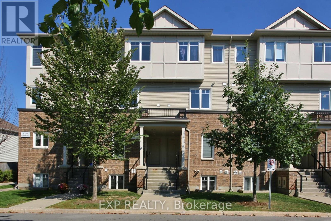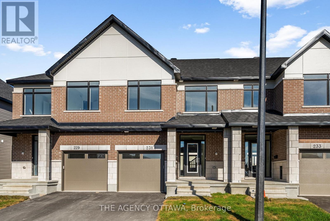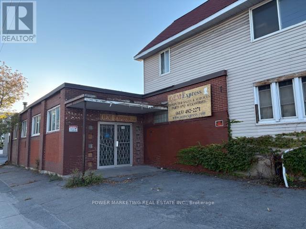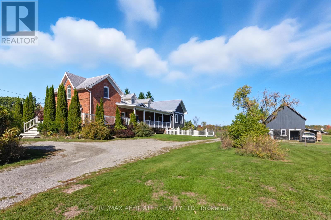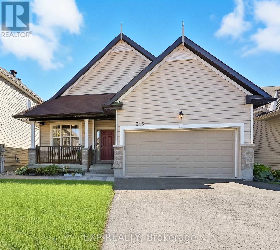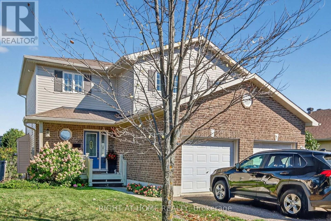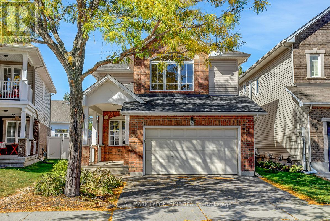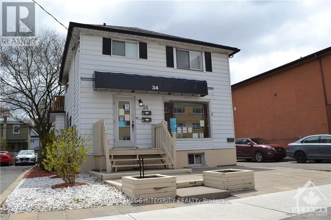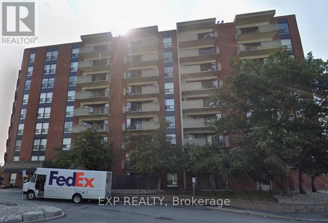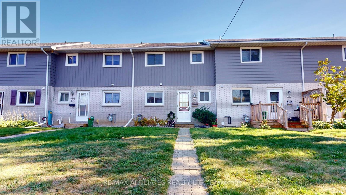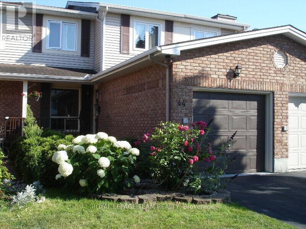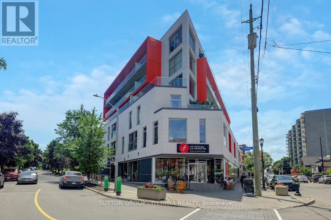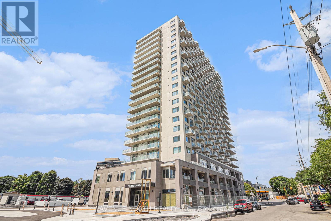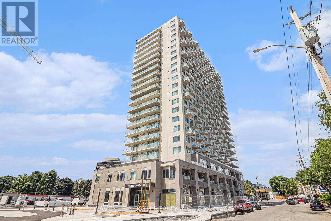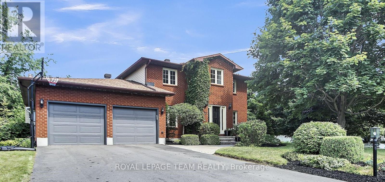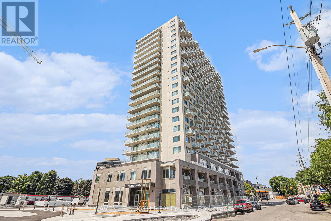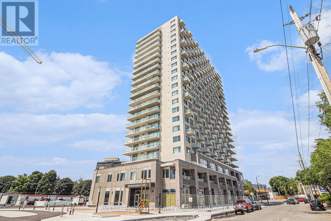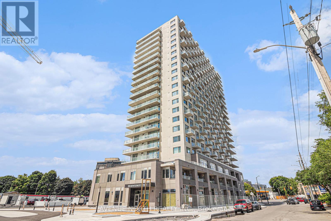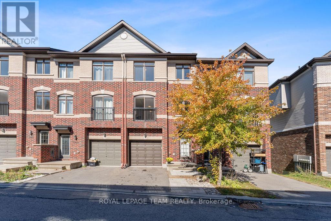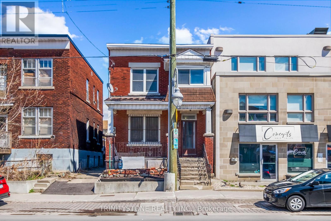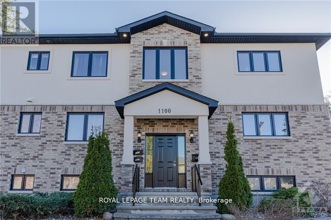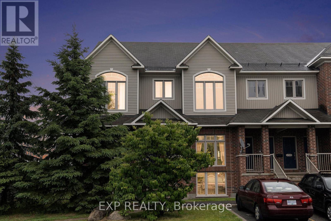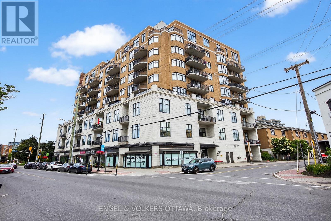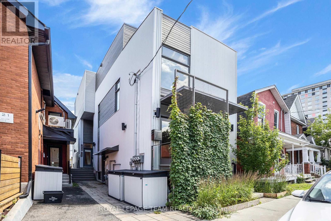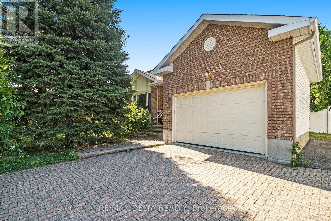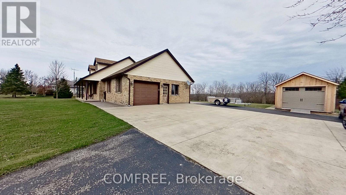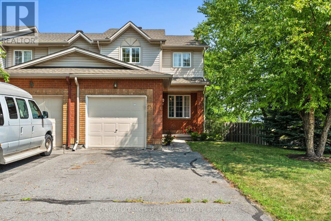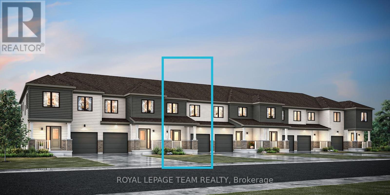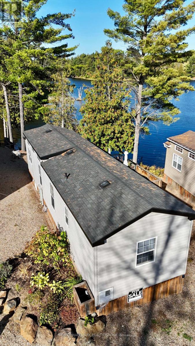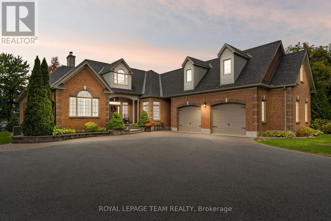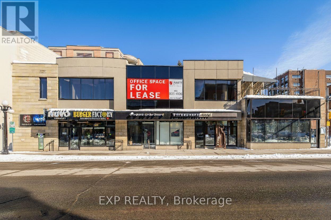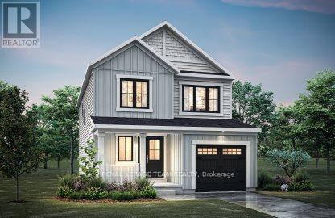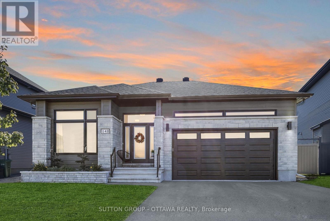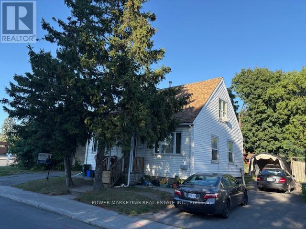Ottawa Listings
167 Macfarlane Street
Mississippi Mills, Ontario
Step back in time with this beautiful century home in the picturesque village of Pakenham. Brimming with character and timeless elegance this historic gem offers a rare opportunity to own a piece of local heritage while enjoying the comforts of modern living. Inside you will find generously sized rooms, tall ceilings, and classic architectural details that speak to the homes rich past. The layout is both functional and welcoming. The main floor offers a large front office or family room off of foyer, sun filled eat in kitchen with island and main floor laundry, living room with natural gas fireplace, 3 piece bath, mudroom and additional room which could be a home office or shop? Upstairs there are 3 good sized bedrooms, 3 piece bath with claw foot tub, additional storage room and stairs to the third level storage area with potential to be finished for additional living space. Outdoors, nature lovers will be enchanted by the extensive perennial gardens, flowering bushes, raspberry and blackberry patch and mature trees that surround the home- creating a private park like setting. Whether you are sipping coffee on the front porch or walking through the blooming landscape, the tranquility is unmistakable. Located just steps from Pakenham's charming shops, the iconic Five Span Bridge, and scenic walking trails, this home is perfect for those who appreciate heritage, community and natural beauty. Pakenham offers parks, churches, public school, Mount Pakenham, Pakenham Highlands Golf Course and so much more! (id:19720)
RE/MAX Absolute Realty Inc.
45 Pembroke Street
Whitewater Region, Ontario
Rarely available up and down duplex. Perfect for a multi generational family or live in one unit and have one tenant. Main floor unit has gas fireplace and BB electric heat and upper floor has 2024 Forced Air gas furnace heat. Each unit has there own access, their own laundry. Both units have month to month tenants, each unit has 1 bathroom. 2020 Roof shingles, 100 AMP panel in each unit. Both HWT are owned. Upper unit rents for $1448 (tenant leaving end of Nov) lower unit $1366. Tenants pay hydro & heat. Units have town water and sewer. 2024 Financials - Revenue $33,768 with expenses of $8,886 (Taxes $3061, water/sewer $5125, Insurance $700) for a Net of $24,882 (before debt service). Walk to Tim Hortons, Subway and other fine shops. (id:19720)
Right At Home Realty
302 - 180 Guelph Private
Ottawa, Ontario
Top-floor 2-bedroom + den, 2-bath condo facing the rear greenspace for a peaceful, private setting, yet just steps from Kanata Centrum Shopping Centre. Sun-filled, open-concept living/dining with hardwood throughout and a modern kitchen featuring a large granite-topped island perfect for quick meals and entertaining. The private primary suite offers a 3-piece ensuite with walk in shower and double closet; the second bedroom is generously sized with ample storage, plus a versatile den for office or hobby space. In-suite laundry, underground parking, plus an additional outdoor parking spot, and a dedicated storage locker add everyday convenience. Residents enjoy a clubhouse with lounge space, pool table, darts, and fitness equipment. With shopping, dining, transit, and daily amenities at your doorstep, this turnkey condo delivers comfort, convenience, and low-maintenance living in a prime Kanata location. (id:19720)
Engel & Volkers Ottawa
215 Merak Way
Ottawa, Ontario
Welcome to the stunning Majestic End model by Mattamy Homes, ideally located in the heart of Half Moon Bay, one of Ottawa's most sought-after family communities. This end-unit townhome combines space, comfort, and modern design, featuring a layout that maximizes natural light and functionality.The main floor showcases an open-concept design with 9-foot ceilings, a foyer closet, convenient stop/drop built-in shelving, and a powder room adjacent to the inside entry. The kitchen offers abundant cabinet space, a breakfast bar, and an eat-in area, while the spacious living and dining rooms provide the perfect setting for relaxation or entertaining guests. Upstairs, the primary bedroom features a walk-in closet and a -4 piece ensuite, while the two additional bedrooms are generously sized and share a full bath and laundry room on the same floor.What truly sets this home apart is its location: directly across from a beautiful park, providing serene views, and just a 5-minute drive to the soon-to-open Food Basics, Minto Recreation Complex, and Half Moon Bay Public School putting everything your family needs within easy reach. With its thoughtful layout, high-quality finishes, and access to excellent community amenities, 215 Merak Way is more than just a home its a lifestyle, perfect for growing families or anyone seeking a vibrant, welcoming neighborhood (id:19720)
Royal LePage Integrity Realty
5 Wynridge Place
Ottawa, Ontario
Rare opportunity to live on a quiet, low turnover street in Kanata, while offering a resort-like backyard designed for entertaining! Perfectly positioned on a premium corner lot - this home features a private tree-lined, fully fenced backyard with a 36' in-ground saltwater pool surrounded by professional landscaping that includes mature gardens, interlocking, stamp concrete and a gas BBQ hookup. The main level impresses with hardwood flooring throughout, open concept living-dining and a bonus family room with a gas fireplace and 15' ceilings. Enjoy home cooking with upgraded stainless steel appliances that include a side by side fridge and freezer (2023), Samsung Induction Stove (2020), Bosch dishwasher (2020), a large island with granite countertops and a built-in banquette. The primary bedroom is located on a separate wing upstairs with a newly renovated 4-piece bathroom and a walk-in closet. The additional 3 bedrooms are a great size perfect for kids, guests and/or a home office, along with a renovated 3-piece bathroom with a double vanity sink (2024). Enjoy cozy movie nights in your finished basement with a built-in entertainment system and gas fireplace. Or, hit a workout with a separate space for a home gym! This dream home is move-in ready and waiting for its new owners. (id:19720)
Engel & Volkers Ottawa
50 Rowe Drive
Ottawa, Ontario
Welcome to this well maintained spacious 3 Bedroom & 3 Bath detached home with an attached garage and convenient inside entry; perfectly located just minutes from Hwy 417, shopping, restaurants, golf and more. Walking distance to Holy Trinity High School, this home is ideal for families seeking convenience and comfort. The main level features an open-concept Living and Dining area, a 2pc Powder Rm, and a well-appointed Kitchen that overlooks the cozy Family Room where you can enjoy the warmth of a wood-burning fireplace and direct access to the private, fully fenced deep backyard with patio; perfect for entertaining or relaxing. Upstairs, you'll find three generous Bedrooms and a full 4pc Main Bathroom. The spacious Primary Bedroom boasts a walk-in closet and its own 4pc Ensuite. No carpets throughout the home except for the stairs leading to the second level, which allows for easy maintenance and a clean, modern feel. The Basement is partially finished and includes a laundry area and cold storage room and offers great potential for additional living space. Do not miss this opportunity to own this gem in a family-friendly neighbourhood! (id:19720)
Royal LePage Team Realty
534 Landswood Way
Ottawa, Ontario
Discover the epitome of luxury living with this exquisite former Holitzner model home, nestled on a premium lot in a fabulous neighborhood. This remarkable property is conveniently located near essential amenities like the 417, Tanger Outlets, Trans Canada Trail, Kanata Centrum, and the Canadian Tire Centre, offering an unparalleled living experience. The true highlight is the incredible backyard oasis designed for both relaxation and entertainment, featuring a saltwater heated pool with a fountain, a hot tub, a changing room, and multiple relaxing seating areas. Inside, the home offers approximately 4,700 square feet thoughtfully designed living space, including 5 bedrooms, 2 ensuite bathrooms, a Jack and Jill bathroom, 3 walk-in closets, a fully finished basement, main floor laundry room, and a main floor office space perfect for those who work from home or run a small business. At the heart of the home is a luxurious chef's kitchen complete with elegant finishes and a walk-in pantry, perfect for preparing family meals or hosting dinner parties. Embrace the opportunity to make this extraordinary property your own and create a lifetime of cherished moments. 24 hour irrevocable on all offers. (id:19720)
Innovation Realty Ltd
513 - 2020 Jasmine Crescent
Ottawa, Ontario
Centrally Located 1-Bedroom + Den Condo - Move-In Ready! Welcome to this beautifully maintained, owner-occupied condo that was originally a two-bedroom and thoughtfully converted into a spacious 1-bedroom plus den. Perfectly situated in the heart of Ottawa, this home is steps from public transit, schools, shopping, and every convenience you could ask for. Inside, you'll find modern updates throughout: new kitchen appliances (2023), over-the-range microwave (2023), new hardwood and kitchen flooring (2023), fresh paint, updated baseboards, a redesigned front closet with shelving, and stylish pull-down blinds on all windows (2024). The updated bathroom and kitchen, along with a charming brick accent wall in the living room, add a warm and contemporary feel. Enjoy your morning coffee or evening unwind on the large private balcony with plenty of room to relax. This unit also includes one outdoor parking space for your convenience. Building amenities are unbeatable: an indoor pool, gym, sauna, party room, tennis courts, and a brand-new hot tub being installed. Outdoors, you'll love the direct access to a nearby park with a rink, baseball diamond, basketball court, and splash pad. With condo fees covering all utilities (yes, everything!), budgeting is simple - just your mortgage and property taxes remain. Truly stress-free living! Whether you're a first-time buyer, downsizer, or investor, this condo checks all the boxes. All that's left to do is move in and enjoy. (id:19720)
RE/MAX Delta Realty
4 - 574 Byron Avenue
Ottawa, Ontario
2 bedroom, 2 bathroom 1380 square foot lower unit for rent in high-end building in the heart of Westboro, built in 2018. Luxury finishes, hardwood & tile floors throughout. Modern kitchen with quartz countertops, open concept living/dining room. In-suite laundry. Fantastic location walking distance to everything Westboro has to offer. Short walk to Westboro Beach and Ottawa River bike/walking paths. 15 min to downtown Ottawa. Parking spot available for $100 per month. Pictures are of another unit in the building with similar finishes. (id:19720)
Royal LePage Performance Realty
17 Second Avenue
Russell, Ontario
Welcome to this charming 3-bedroom bungalow located in the heart of Russell. Set on a beautiful lot, this home offers a peaceful setting with plenty of outdoor space to enjoy. Inside, the main level features a bright living area, a functional kitchen layout, three comfortable bedrooms, and a full bathroom. The finished lower level adds extra living space with a rec room complete with a wood-burning fireplace, along with ample storage options. Step outside to a gazebo covered deck overlooking the landscaped yard, perfect for relaxing or entertaining. With its inviting layout and prime location in a sought-after community, this property presents a wonderful opportunity to make it your own. Offer presentation October 4th at noon. (id:19720)
Royal LePage Integrity Realty
164 Bristol Crescent
North Grenville, Ontario
Welcome to 164 Bristol Crescent in Urbandale's coveted community, The Creek. Situated on a rare 44 lot -- the largest in the development -- this nearly new Tacoma model offers over 3,300 sq.ft. of modern living where contemporary luxury meets the serenity of a country retreat.The open-concept design is flooded with natural light from floor-to-ceiling windows and highlighted by a soaring double-height ceiling with a dramatic mezzanine loft and second living area. Every detail has been thoughtfully curated, from the custom millwork and quartz countertops to the striking feature fireplace wall that anchors the main living space to the second level. This 4 bedroom, 3 bathroom home balances elegance and function with generous room sizes and a layout ideal for todays lifestyle. The main floor office, three large living spaces, extra wide staircase and hallways, and a walk-out lower level offers endless flexibility and comfort. Outdoors, enjoy the benefits of a brand-new composite fence, custom landscaping, and upgraded eavestroughs (2024) all enhancing curb appeal and peace of mind. Less than three years old, this residence provides the comfort of new construction paired with elevated finishes. A refined statement of architecture and design. Book your private showing at 164 Bristol Crescent today. (id:19720)
Rare Real Estate Inc.
1704 - 340 Queen Street
Ottawa, Ontario
This meticulously maintained, owner occupied, 1 bedroom, 1 bathroom condo offers 665 sqft of functional living space & INCLUDES ALL FURNITURE! All you have to do is unpack and enjoy. With views of the Ottawa River from your living room couch and gorgeous sunsets in the summer you'll be excited to come home. Over $20,000 in upgrades including custom built-in closet storage, black hardware, pot lights, modern light fixtures, quartz countertops, LED fog proof bathroom mirror, upgraded tile and more. All furniture included with some luxury pieces from Dala Decor. In-unit laundry. Luxury amenities throughout the building including a fully equipped Gym with a squat rack, Indoor heated pool, Meeting room, Lounge, Theatre Room, Outdoor Terrace with BBQs and 27/4 Concierge + Security. Incredible location and investment opportunity with millions being invested across the central core of Ottawa.This is Ottawa's ONLY residence located above the LRT line. Not only would you live just above Lyon Station and a brand new Food Basics, but you are also just minutes to Parliament Hill, Tech Dog Park, Sparks Street, the upcoming Lebreton Flats Ottawa Senators Arena, Elgin Street, Rideau Centre, the future History Venue (coming in 2026), festivals, nightlife and so much more. 1 Underground Parking & 1 Storage Locker Included! (id:19720)
Engel & Volkers Ottawa
Fh3 - 100 Bayshore Drive
Ottawa, Ontario
Rare opportunity to own a thriving BarBurrito franchise in the high-traffic Bayshore Shopping Centre, one of Ottawas busiest retail hubs. This turnkey location is ideally positioned in the food court with exceptional visibility and constant foot traffic from shoppers, office workers, and commuters. Fully equipped with modern finishes, updated equipment, and a streamlined layout, the business offers a seamless takeover for an owner-operator or investor. BarBurrito is one of Canadas fastest-growing fast-casual franchises, offering strong brand recognition, comprehensive training, and ongoing corporate support. This location benefits from a proven track record of solid sales, a loyal customer base, and efficient operations already in place. Low overhead, high footfall, and strong mall anchors contribute to stable revenue and future growth potential. With rising demand for quality, quick-service food options, this is an excellent opportunity to step into a profitable business in a premium location. Financials available for qualified buyers. Dont miss outstart your journey with one of the countrys top-performing franchises today. DO NOT APPROACH STAFF AND DO NOT GO DIRECTLY. Contact brokerage direct for more information. (id:19720)
Exp Realty
57 - 162 Urbancrest Private
Ottawa, Ontario
Bright And Spacious, This Two Bedroom, One And A Half Bath Upper Unit Condo Is Located On A Quiet Street In The Heart Of Stonebridge. The Well-Designed Layout Features Large Windows That Fill The Space With Natural Light And A Neutral Palette That Complements Any Decor. The Open Concept Living And Dining Area Provides Access To A Private Balcony, Perfect For Relaxing Or Entertaining. The Kitchen Is Equipped With Stainless Steel Appliances, A Subway Tile Backsplash, Rich Cabinetry, And Light Countertops With Room For A Bistro Table Or Small Island. Upstairs, The Primary Bedroom Offers Two Closets And Direct Access To The Full Bathroom Along With A Private Second Balcony. The Second Bedroom Is Bright And Versatile, Ideal For Guests, A Home Office, Or A Hobby Space. Additional Conveniences Include In-Unit Laundry And A Dedicated Surface Parking Space. Located Just Steps From Parks, Stonebridge Golf Club, The Minto Recreation Centre, Shopping, Schools, And Transit, This Property Combines Comfort With A Highly Desirable Location In One Of Barrhavens Most Sought-After Communities. Some Photos Have Been Virtually Staged. (id:19720)
Exp Realty
231 Gretsch Road
Ottawa, Ontario
Welcome to this beautifully upgraded 3-bedroom, 2.5-bathroom townhome offering style, function, and comfort throughout. The main level features a versatile office/den with custom built-in shelving, ideal for a home office or study, along with a bright open-concept living area. Gather in the inviting living room with a cozy electric fireplace, enjoy meals in the dedicated dining space, and entertain with ease in the modern kitchen showcasing a large island with upgraded level 3 quartz counters and upgraded stylish backsplash. A convenient powder room completes this level. Upstairs, the spacious primary suite boasts a walk-in closet and a luxurious 5-piece ensuite. Two additional bedrooms, a full bathroom, and laundry complete the second floor. The fully finished lower level offers a generous rec space, perfect for a family room. With over $30K in upgrades - including upgraded hardwood flooring and hardwood stairs - this home blends quality finishes with thoughtful design, making it truly move-in ready. (id:19720)
The Agency Ottawa
566 Bay Street
Ottawa, Ontario
Investors /Builders take note! This is a great and unique offering features a commercial building with approximately 3,000 sq. ft. of functional space, complemented by a single-family home on-site. Both buildings need work! Large lot of roughly 5,888 sq. ft., Right on Catherine, the property provides excellent potential for mixed-use purposes. Its versatile layout allows for a combination of commercial operations and residential use, making it an attractive opportunity for investors, owner-users, or redevelopment. Located at corner of Catherine and Bay Street, this property benefits from strong visibility, convenient access, and proximity to surrounding amenities. With ample square footage and dual-use potential, it represents a rare chance to secure a flexible asset in a prime location. (id:19720)
Power Marketing Real Estate Inc.
35 County Road #1 Road
Elizabethtown-Kitley, Ontario
Set on 3.2 fully fenced acres in the heart of Toledo, this completely rebuilt brick century home offers an extraordinary lifestyle. Originally reimagined & rebuilt on the inside in 2010 and thoughtfully expanded with a stunning addition in 2021, this 2-bedroom, 2-bath residence is where classic design meets contemporary comfort. Step inside to soaring 16-ft vaulted ceilings with exposed beams, creating a grand and inviting atmosphere. The showpiece kitchen is a dream for entertainers, featuring a massive island with its own prep sink, abundant counter space, and a walk-in pantry that makes organization effortless. The open-concept main level also boasts a walk-in closet, two cozy fireplaces, and seamless flow to the wrap-around porch perfect for morning coffee or sunset views. Upstairs, the luxurious primary suite offers a private ensuite with a charming clawfoot tub, another walk-in closet, and a unique loft overlooking the main floor, adding to the homes open and airy feel.Outside, the property is equally impressive. The workshop/barn with pellet stove is ideal for hobbies or storage, while the above ground pool (2022) and fenced yard make entertaining easy. Countless updates giving buyers peace of mind for years to come. The electrical and plumbing were completely redone in 2010, along with a new septic system the same year, and a new well was added in 2014. In 2019, a hot water on demand system was installed, paired with a backup electric hot water heater (owned). A new forced-air furnace was added in 2020, the home was freshly painted in 2021, and in 2022 the yard was fully fenced to complete the upgrades. Every detail has been thoughtfully updated, offering both character and comfort. With its wrap-around porch, fireplaces, and timeless finishes, this home is more than a place to live it's a retreat. (id:19720)
RE/MAX Affiliates Realty Ltd.
313 Bobolink Ridge N
Ottawa, Ontario
Welcome to this beautifully maintained home in Blackstone, one of Kanata/Stittsville's most sought-after neighbourhoods. This Bungalow has great curb appeal, with a deep front porch perfect for watching sunsets. The porch is upgraded with aluminum railings, and the modern interlocked walkway sets the tone. The South-facing backyard provides sunshine all day, perfect for gardening and outdoor living, complete with established flowerbeds throughout the property. Inside, French doors open to a spacious office or den that can also be converted to serve as a 4th bedroom. The open-concept main floor is perfect for entertaining. It showcases a cozy gas fireplace, a chef's kitchen with an oversized island comfortably seating four, and ample cabinetry. A custom-built-in hutch adds charm and function to the dining area, ideal for glassware, art, or a liquor cabinet. Sunlight floods the kitchen, dining, and living rooms through large windows and a patio door leading to the fenced backyard with a natural gas BBQ hookup. The spacious primary suite features a walk-in closet and a 4-piece ensuite spa, with a soaker tub and a standing shower. Also on the main level, a second bedroom, a 4-piece washroom, main floor laundry, mudroom, and inside entry to the double car garage complete the level. All of the Bathrooms are equipped with grab bars for added stability for those who appreciate it. The finished lower level offers a large family room with an electric fireplace with custom mantle, a flex space to play, and 3rd bedroom with double closets. As a bonus, downstairs outside the bedroom, there is also a rough-in for another bathroom (vanity & sink included). A massive storage area holds endless potential for hobbies, fitness, or future income suite or multifamily living. All this in a family-friendly community close to top schools, parks, trails, transit, and shopping. Move-in ready with thoughtful upgrades throughout, this home truly has it all! (id:19720)
Exp Realty
42 Frieday Street
Arnprior, Ontario
Welcome to this bright and beautifully updated semi-detached home! The main level features a spacious open-concept layout with a stunning kitchen boasting quartz countertops and stainless steel appliances. The sun-filled dining area opens directly to a private, fully fenced backyard with no rear neighbours perfect for relaxing or entertaining. The cozy great room includes a charming fireplace, ideal for family gatherings. Upstairs, you'll find three generously sized bedrooms and a full bathroom. The unspoiled lower level offers endless potential, complete with a rough-in for a 2-piece bathroom ready for your personal touch. Don't miss this move-in-ready gem in a peaceful setting! (id:19720)
Right At Home Realty
919 Scala Avenue
Ottawa, Ontario
Welcome to this bright and airy 4-bedroom, 3.5-bath home built by Urbandale, offering plenty of space and timeless style for today's family. From the inviting front porch to the sun-filled interior, this home is sure to impress.The main level features hardwood flooring throughout the living, dining, and family rooms, creating a warm and welcoming flow. The spacious kitchen includes wood cabinetry, a centre island, abundant cupboard space and a pantry, and eat-in kitchen space. Upstairs, all bedrooms feature hardwood floors. The large primary bedroom boasts multiple windows, a walk-in closet, and a generous 4-piece ensuite with soaker tub. The second bedroom offers its own walk-in closet, a beautiful large half moon window and vaulted ceiling. The other bedrooms are also well-sized, with convenient second-floor laundry nearby. The unfinished basement offers several large windows and a blank canvas for the next family to finish as they choose. Last but not least, enjoy the large, fully fenced back yard with composite deck! Plenty of room to make larger gardens and for the kids to play. Situated within walking distance of both elementary and secondary schools, this is a fantastic family-friendly location with everything you need close at hand. (id:19720)
RE/MAX Hallmark Lafontaine Realty
5 - 34 Mcarthur Avenue
Ottawa, Ontario
Fantastic location just steps from the Rideau River, with a pedestrian bridge connecting you directly to Sandy Hill, Ottawa U, and downtown. This 1-bedroom main floor apartment is tucked away on the quieter rear side of the building and has its own private entrance. Enjoy the convenience of being within walking distance to groceries, transit, parks, and the riverfront - plus quick access to Highway 417 for easy commuting. ALL UTILITIES ARE INCLUDED in the rent, so you can move in and enjoy worry-free living with no surprise bills. One outdoor parking spot is available at your doorstep for $60/month if needed, and coin laundry is conveniently located just down the street. This is an excellent opportunity to live close to the city's core at an affordable price in a quiet, private building. Due to a high volume of inquiries, please direct all showing requests and questions by email to [email protected], including a brief introduction and basic information about yourself (such as employment, status, and income). (id:19720)
Royal LePage Integrity Realty
617 - 1320 Richmond Road
Ottawa, Ontario
Discover Britannia by the Bay at 1320 Richmond Road where convenience and natural beauty meet in West Ottawa. This bright and inviting one-bedroom apartment is just steps from the Ottawa River, Britannia Conservation Area, and Mud Lake, giving you direct access to trails, wildlife, and calming views right outside your home. Everyday essentials are close at hand, with grocery stores, cafés, and plenty of dining options such as Brassica and Fratelli all within walking distance. Whether you're commuting or exploring, getting around is simple with nearby bus routes, Lincoln Fields Station, and quick connections to the 417. Inside, the apartment is designed for comfort and style. A private balcony (yes, gas BBQs are welcome!) lets you enjoy outdoor space, while the modern kitchen comes fully equipped with sleek appliances, including a dishwasher. Large windows bring in lots of natural light, creating an airy, welcoming feel.Britannia by the Bay is pet-friendly, well-maintained, and currently transitioning to smoke-free living. The on-site amenities make it easy to relax and recharge: spend summer days by the outdoor pool, stay active in the fitness centre, and treat yourself to time in the sauna. Parking options, both covered and surface, are available, and laundry facilities are conveniently located in the building. The beautifully landscaped grounds add to the sense of community and care.If you're looking for a home that blends modern living with easy access to nature, transit, shopping, and dining, this apartment is the perfect fit. (id:19720)
Exp Realty
23 Maple Avenue
Brockville, Ontario
A great opportunity for a first-time buyer, growing family or investor! The possibilities are endless at 23 Maple Avenue in Brockville. This spacious 3 bedroom, 1.5 bathroom home is available immediately! The main floor features a bright, functional kitchen, two piece powder room conveniently located off the foyer & a spacious and inviting living/dining room combination with gas fireplace, parquet hardwood floor & patio door to the fenced backyard which leads to parking. The second floor has three bedrooms all with parquet hardwood floors & the main four piece bathroom. The lower level awaits your personal touch with space for a recreation room and laundry/utility room that could also make a great spot to work on hobbies or store extra items. Perfectly located just steps away from the YMCA and within walking distance to parks & shopping. Enjoy the convenience of living in a prime area with easy access to all amenities. A fantastic opportunity for anyone looking for great value in a great location! (id:19720)
RE/MAX Affiliates Realty Ltd.
44 Burlington Crescent
Ottawa, Ontario
This well-maintained, spotless, south-facing townhome offers 3 bedrooms, 2 full bathrooms, 1 powder room, and an additional half bathroom in the lower level, along with a fenced backyard and no rear neighbours for added privacy. - Crown moulding throughout the main floor.- Hardwood floors in the living room, dining room, stairs, and all bedrooms, plus the upstairs hallway.- Spacious primary bedroom with ensuite bath and walk-in closet. - Updated bathrooms with granite countertops, including a double-sink vanity in the main bath.- Modern kitchen with a bright breakfast area and stainless-steel appliances.- Large-capacity, front-loading LG washer and dryer in a dedicated laundry room on the lower level.- Finished basement with an open-concept layout, stone-faced fireplace, and a versatile spare room (ideal for an office or den).- Energy-efficient LED pot lights in the kitchen, breakfast area, living room, dining room, and basement.- Stylish, updated light fixtures with LED bulbs throughout.- Energy-efficient casement windows, furnace, and central air conditioning with a smart thermostat. Single-car garage with automatic opener- Located at Greenboro, just minutes from South Keys Shopping Centre, the O-Train Transitway, and Ottawa International Airport.- Quick access to Highway 417 and the Bronson Parkway.-Close to both Public and Catholic schools.Walking distance to a community center with a library and a nearby park with bike paths. (id:19720)
Royal LePage Team Realty
308 - 1000 Wellington Street W
Ottawa, Ontario
Welcome to The Eddy, an iconic LEED Platinum-certified building offering sustainable, modern living in one of Ottawa's most sought-after neighborhoods -- Hintonburg. This spacious 2-bedroom, 2-bathroom condo, with 965 sq ft of contemporary space, is designed for those who appreciate a balance of urban living and eco-conscious design. Featuring sleek, minimalist finishes, the unit boasts exposed 9-foot concrete ceilings, warm hardwood floors, and expansive windows that flood the space with natural light. The open-concept living and dining area flows effortlessly into a chef-inspired kitchen, equipped with quartz countertops, top-of-the-line stainless steel appliances, and a large island perfect for meals and social gatherings. Enjoy quiet moments from the living room with a view of greenery, where natural light pours in throughout the day. The layout includes a walk-in pantry that could easily be transformed back into a den/work-from-home office or reading nook. The spacious primary bedroom offers a walk-in closet and private ensuite bathroom, while the second bedroom is perfect for guests or working from home. The condo also features in-unit laundry, underground parking, and a storage locker, while residents of The Eddy have access to a rooftop terrace with a BBQ, lounge seating, and stunning views of the Ottawa River and Gatineau Hills. Just a short walk to vibrant local gems like Maker House Co and The Third, pop downstairs to Capital Cold Press or across the street to Tooth & Nail Brewery, you'll have everything you need to embrace the Hintonburg lifestyle. Bayview LRT station is just a short walk away, making travel throughout Ottawa effortless. Living at The Eddy is more than owning a condo it's about embracing a connected, urban lifestyle with an emphasis on sustainability and community. (id:19720)
Sutton Group - Ottawa Realty
1303 - 280 Montgomery Street
Ottawa, Ontario
**LIMITED TIME OFFER on a 14-month lease: $300 OFF every month for 12 months OR 2 months FREE** Welcome to Riverain Developments, a brand new construction just minutes away from Downtown Ottawa. Enjoy walkable shopping + eatery, charming amenities and stunning units with modern finishes. With quick access to the 417 Highway from Vanier Parkway, and public transportation just steps away, the location is perfect for young professionals and students. Every single unit is equipped with a full kitchen, in-suite laundry, private balcony, and well-crafted living space. Building amenities include a fitness centre, yoga room, party room, outdoor terrace with lounge areas + BBQs, and co-working spaces. More units available with more or less square footage, at different price ranges. Underground parking $180/month and tandem parking $300/month. Easy to show, quick occupancy available, and a chance to experience top-notch modern living! (id:19720)
Avenue North Realty Inc.
1314 - 280 Montgomery Street
Ottawa, Ontario
**LIMITED TIME OFFER on a 14-month lease: $300 OFF every month for 12 months OR 2 months FREE** Welcome to Riverain Developments, a brand new construction just minutes away from Downtown Ottawa. Enjoy walkable shopping + eatery, charming amenities and stunning units with modern finishes. With quick access to the 417 Highway from Vanier Parkway, and public transportation just steps away, the location is perfect for young professionals and students. Every single unit is equipped with a full kitchen, in-suite laundry, private balcony, and well-crafted living space. Building amenities include a fitness centre, yoga room, party room, outdoor terrace with lounge areas + BBQs, and co-working spaces. More units available with more or less square footage, at different price ranges. Underground parking $180/month. Easy to show, quick occupancy available, and a chance to experience top-notch modern living! (id:19720)
Avenue North Realty Inc.
7117 Quinnfield Way
Ottawa, Ontario
Backing onto Andy Shields Park this wonderfully updated 4 bedroom, 3 bath 2 storey has no rear neighbours, and is surrounded by green space, sports fields, family parks, an off-leash dog park, trails and Shields Creek. The updated Dining Room, Kitchen, Breakfast area, and Family Rooms all overlook the park-like backyard. This extensively treed yard has Southern exposure, a multi-level cedar deck, Koi pond, multiple gardens, a fire-pit and a large storage shed. The Main floor also has a living room, mud room, 2 pc bathroom and a bright office complete with custom built-ins. The 2nd floor has hardwood throughout There is a sun-filled primary bedroom with custom closets and a fully renovated ensuite, 3 family bedrooms and a renovated family bath.New (March 2024) Lennox High effiicency furnance, heat pump and smart thermostat. Please see the list of extensive upgades in the attachments. (id:19720)
Royal LePage Team Realty
505 - 280 Montgomery Street
Ottawa, Ontario
**LIMITED TIME OFFER on a 14-month lease: $300 OFF every month for 12 months OR 2 months FREE** Welcome to Riverain Developments, a brand new construction just minutes away from Downtown Ottawa. Enjoy walkable shopping + eatery, charming amenities and stunning units with modern finishes. With quick access to the 417 Highway from Vanier Parkway, and public transportation just steps away, the location is perfect for young professionals and students. Every single unit is equipped with a full kitchen, in-suite laundry, private balcony, and well-crafted living space. Building amenities include a fitness centre, yoga room, party room, outdoor terrace with lounge areas + BBQs, and co-working spaces. More units available with more or less square footage, at different price ranges. Underground parking $180/month and tandem parking $300/month. Easy to show, quick occupancy available, and a chance to experience top-notch modern living! *unit photographed is 503, it's the same layout* (id:19720)
Avenue North Realty Inc.
1308 - 280 Montgomery Street
Ottawa, Ontario
**LIMITED TIME OFFER on a 14-month lease: $300 OFF every month for 12 months OR 2 months FREE** Welcome to Riverain Developments, a brand new construction just minutes away from Downtown Ottawa. Enjoy walkable shopping + eatery, charming amenities and stunning units with modern finishes. With quick access to the 417 Highway from Vanier Parkway, and public transportation just steps away, the location is perfect for young professionals and students. Every single unit is equipped with a full kitchen, in-suite laundry, private balcony, and well-crafted living space. Building amenities include a fitness centre, yoga room, party room, outdoor terrace with lounge areas + BBQs, and co-working spaces. More units available with more or less square footage, at different price ranges. Underground parking $180/month. Easy to show, quick occupancy available, and a chance to experience top-notch modern living! (id:19720)
Avenue North Realty Inc.
1212 - 280 Montgomery Street
Ottawa, Ontario
**LIMITED TIME OFFER on a 14-month lease: $300 OFF every month for 12 months OR 2 months FREE** Welcome to Riverain Developments, a brand new construction just minutes away from Downtown Ottawa. Enjoy walkable shopping + eatery, charming amenities and stunning units with modern finishes. With quick access to the 417 Highway from Vanier Parkway, and public transportation just steps away, the location is perfect for young professionals and students. Every single unit is equipped with a full kitchen, in-suite laundry, private balcony, and well-crafted living space. Building amenities include a fitness centre, yoga room, party room, outdoor terrace with lounge areas + BBQs, and co-working spaces. More units available with more or less square footage, at different price ranges. Underground parking $180/month. Easy to show, quick occupancy available, and a chance to experience top-notch modern living! (id:19720)
Avenue North Realty Inc.
538 Recolte Private
Ottawa, Ontario
Discover Hillside Vista - The Hottest Location East of Ottawa! Perfectly nestled between the vibrant Place d'Orleans Shopping Centre and the serene beauty of Petrie Island, Hillside Vista enclave offers the ultimate blend of urban convenience and natural charm. This sought-after community is ideal for the modern homeowner who values both lifestyle and location. With Orleans' Shopping Centre and Centrum Boulevards trendy boutiques, shops, restaurants, businesses, and entertainment just minutes away, you'll always have something to explore. Enjoy live performances at the Shenkman Arts Centre or stay active at the YMCAs top-tier fitness facilities. Commuting is effortless with easy access to Light Rail Transit (LRT) and Highway 174, making downtown Ottawa and beyond just a short ride away. This inspired Georgian 3-storey townhome (1,582 sq.ft. of total living space - including walkout basement) is stylish, well-maintained, and thoughtfully designed for modern living. The main level offers convenient garage access and a spacious family room with a charming Juliette balcony, perfect for relaxation. On the 2nd level, you'll find a sun-drenched and airy open-concept living, dining, and kitchen combination, ideal for entertaining and every day life. A powder room and in-unit laundry add to the homes functionality and ease of living. The upper level, the primary suite provides a private ensuite bathroom and walk-in closet, creating a peaceful retreat. Two additional bedrooms and a full bath complete the 3rd level, offering ample space for family or guests. For added flexibility, a bonus finished WALK-OUT basement provides a cozy area that can be used as a home office or recreation room. Hillside Vista where city life meets the serenity of nature. Common element fee includes : Road repairs and maintenance, insurance and management. (id:19720)
Royal LePage Team Realty
189 Preston Street
Ottawa, Ontario
This 1930s duplex is a fantastic investment opportunity with its prime location in the heart of Little Italy directly on Preston Street and so much future potential with a location like this. The proximity to everything and convenient access to the LRT, Lebreton, Dows Lake. Many places within walking distance making you want to stay local especially in this vibrant and culturally rich neighborhood. The duplex has two separate units, each with separate hydro meters. You can enter both units from the front or close it off and make the back entrance only for the lower unit. Choose to update and maintain it as a duplex, Alternatively, you could explore the option of demo the building and create a commercial space and apartments above, tapping into the increasing demand for mixed-use developments. Considering the ongoing development and appreciation in such a prime location, investing in this property for the future seems like a easy decision. The potential for rental income coupled with the opportunity for future development and appreciation makes it an attractive prospect for investors looking for long-term growth.TM Zoning, Same owners 40+ years. Flexible closing. Book an appointment to check out this fantastic future opportunity. (id:19720)
Trinitystone Realty Inc.
1100 Hollington Street
Ottawa, Ontario
This beautifully finished semi-basement unit with private entrance offers exceptional space and comfort for modern living. Boasting 3 generously sized bedrooms and 2 full bathrooms, this home features a separate side entrance for added privacy and independence. The open-concept layout is complemented by elegant hardwood and ceramic tile flooring throughout, providing a sophisticated and low-maintenance living environment. The primary bedroom comes complete with its own private three-piece ensuite bathroom, while the two additional bedrooms share a spacious full bathroom. The unit is equipped with high-end, energy-efficient stainless steel appliances and includes an in-unit laundry area, making daily routines both convenient and efficient. Located in a highly desirable neighbourhood with easy access to Fisher Avenue, Merivale Road, and Carling Avenue, this property falls within the prestigious school boundaries of both Nepean High School and Glebe Collegiate Institute. Families will appreciate the close proximity to W.E. Gowling Public School, parks, public transit stops, and the scenic Central Experimental Farm. Just a short drive to Carleton University, several other educational institutions, grocery stores, coffee shops, fitness centers, gas stations, and a wide range of amenities, this unit is ideal for students, professionals, and families alike. Vacant!!! Easy to show!! Book your showing today! (id:19720)
Royal LePage Team Realty
146 - 1512 Walkley Road
Ottawa, Ontario
Welcome To 146 - 1512 Walkley Road - A Beautifully Maintained End Unit Upper-Level Condo Townhome That Combines Thoughtful Design, Everyday Elegance And Effortless Living In One Stunning Package! This Bright And Spacious 2 Bedroom, 2 Bathroom Home Boasts Vaulted Ceilings On The Main Floor, Expansive Windows And A Thoughtfully Designed Layout That Maximizes Natural Light And Everyday Functionality. Step Inside To Discover Elegant Hardwood Flooring Throughout The Open-Concept Living And Dining Area, Seamlessly Flowing Into A Well-Appointed Kitchen Featuring Rich Wood Cabinetry, Stainless Steel Appliances And Ample Storage/Prep Space Perfect For The Home Chef. Enjoy Your Morning Coffee Or Unwind After A Long Day On The Private Main-Floor Balcony That Makes For An Ideal Spot For Relaxation Or Entertaining Guests. Upstairs, The Spacious Primary Bedroom Provides A True Retreat With It's Own Private Balcony, A Generous Walk-In Closet And A Cheater 4-Piece Ensuite Bath. A Versatile Open Area On The Second Level Offers Additional Space For A Reading Nook, Study Area Or Cozy Lounge - Great For Personalizing To Fit Your Lifestyle. Enjoy All The Benefits Of Condo Living Low Maintenance, Stress-Free Ownership And More Time To Focus On What Matters Most. Additional Highlights Include In-Unit Laundry Conveniently Located On The Main Floor, Stylish Modern Finishes Throughout And Evident Pride Of Ownership In Every Corner Of This Immaculate Home. Located In A Central, Vibrant Neighbourhood Just Minutes From Beautiful Parks, The Rideau River, Universities, Shopping Centers, Transit And A Wide Range Of Local Amenities. This Home Offers The Best Of Urban Living With A Warm, Community Feel. Whether You are A First-Time Buyer, Professional, Downsizer, Or Investor, This Turn-Key Property Delivers On Lifestyle, Location And Low-Maintenance Living. Don't Miss Your Chance To Call This Exceptional Townhome Your Own! Book Your Private Showing Today! (id:19720)
Exp Realty
404 - 420 Berkley Avenue
Ottawa, Ontario
Featuring an oversized private balcony that overlooks the bustling action on Richmond Road, this is the perfect home for anyone looking for urban convenience combined with a vibrant community. The condo is modernly finished and feels spacious with its open-concept layout. Granite countertops give the kitchen a luxury touch, and a breakfast bar overlooking the living room makes hosting a breeze! The bedroom is generously sized, big enough for a king bed, and offers dual closets for extra storage. You'll also love the in-unit laundry room, entryway closet, and private storage locker in the building. The real showstopper is the massive 25-foot-long private terrace with 9 feet of depth, a rare downtown find! Theres plenty of room for a full dining setup, a lounge area, and a BBQ, making it perfect for relaxing or entertaining outdoors. With underground parking, Ottawa's seasons are a breeze to handle. The parking spot also two bike racks, which is a huge bonus in a neighbourhood with a bike score of 99! Westboro also boasts a walk score of 93, with amazing local gems like Pure Kitchen, Fratelli, and Mamie Clafoutis just down the road, as well as the newly re-opened Westboro Beach! Also offered fully furnished for 2,600/mth (id:19720)
Engel & Volkers Ottawa
125 Carruthers Avenue
Ottawa, Ontario
BASEMENT NOT INCLUDED, SEPARATE UNIT. This stunning rear-unit home at 125 Carruthers Avenue was built in 2020 and perfectly blends modern style with everyday comfort. The open-concept main floor features a spacious living and dining area with maple hardwood flooring, a large island with quartz countertops, and stainless steel appliances including a gas stove. A private deck off the living room extends your living space outdoors and creates the perfect spot for morning coffee or evening relaxation.The second floor offers two well-sized bedrooms and a three-piece bathroom, while the entire third floor is dedicated to a luxurious primary suite. This retreat includes a gorgeous walk-in closet, a spa-like five-piece ensuite, and a private rooftop deck with stunning views of Parliament Hill.Additional conveniences include one parking space with access off Lyndale Avenue, in-unit laundry, and heat and water included in the monthly rent. Tenants are responsible for hydro plus a fixed $75 monthly fee for gas. The location is ideal, just steps from Wellington Street, Laroche Park, Ottawa River pathways, and the many shops, restaurants, and cafes that make this neighbourhood so vibrant.With its high-end finishes, thoughtful layout, and unbeatable location, this property is a rare rental opportunity offering the best of urban Ottawa living. (id:19720)
Royal LePage Team Realty
762 Adencliffe Drive
Ottawa, Ontario
Welcome to 762 Adencliffe Drive - A Beautifully Maintained Bungalow in the Heart of Fallingbrook! This bright and accessible 2-bedroom, 3-bathroom bungalow is nestled in one of Orleans' most family-friendly neighbourhoods, perfect for small families, downsizers, or anyone seeking comfort and convenience on one level. Step inside to find hardwood floors throughout the main floor, a spacious open-concept kitchen and living room, and a versatile formal dining or family room, ideal for entertaining or relaxing. Outside, enjoy your own private oasis featuring a professionally maintained in-ground pool, a covered gazebo, and a wheelchair-accessible layout for maximum ease and comfort. Other features include: Oversized parking + single garage. Finished basement ready for your personal touch. Updated windows, roof, A/C, and furnace. Homes like this don't come around often - especially in such a welcoming community. Come see all that 762 Adencliffe Drive has to offer! (id:19720)
RE/MAX Delta Realty
3938 Tile Yard Road
Enniskillen, Ontario
This two-acre country property with a one-owner Brick Bungalow home is a ten-minute walk into the town of Petrolia or a two-minute drive. The asphalt/cement driveway leads to this 3-bedroom home with a one-car garage and an insulated 23'6" x 9'6" work area with opportunities for various hobbies or workshop possibilities. One-half of the basement is finished with a brick gas fireplace to keep you comfortable while watching a movie or your favorite sport in the winter or central air conditioning in the summer. The other half of the basement could easily make way for a hobby room and a bathroom. This well-maintained home was built in 1985 to R2000 specs. Main floor laundry facilities. New roof Oct 2019.Separate from the house is a new 20' x 12' wooden shed with lots of storage room with a 9' garage door. Perfect for golfers to store their golf cart, as this home is only a short distance to Kingswell Glen Golf Club. A Lumon's retractable glass wall sunroom was added to the surrounding deck and patios, providing many open spaces for summer barbeques and entertaining. For cooler evenings, close the retractable glass wall to extend your outdoor living. The Town of Petrolia has something to offer for everyone in your family. It is a vibrant and growing community nestled in central Lambton County. It is home to the Victoria Playhouse, Petrolia Discovery, Petrolia Farmer's Market, Arena, Golf Course, CEE hospital, YMCA community Centre and much more! It is a 25-minute drive to Sarnia and a 1-hour drive to London. This quiet and private country property provides beautiful sunrises and equally magnificent sunsets with plenty of wildlife visits in between. (id:19720)
Comfree
51 Helmsdale Drive
Ottawa, Ontario
Bright and spacious corner-lot END UNIT in Morgan's Grant and the heart of Kanata's Hi-tech sector! This 3-bedroom, 2-bath Claridge Sandpiper model offers a functional layout with the added bonus of a finished WALK OUT basement to the fully fenced backyard. The open concept main level is nice and bright (note the extra window in the living room!), offers great storage in the kitchen and easy access to the large deck for the BBQ. You'll also find a large foyer, convenient powder room and inside access to the garage, PLUS the extra-wide driveway provides ample parking for the busy family and/or visitors. The 4pc main bath upstairs has a separate tub and shower, and the primary bedroom also has a walk-in closet. The basement currently has a rec room and office (or 4th bed?), which could easily be converted back to the larger rec room lay out, and a laundry room where you'll also find plenty of added storage for "the stuff". Conveniently situated near parks (one being right down the street!), trails/green space, top rated schools, restaurants, shopping, transit, DND headquarters, and the Hi-tech park - don't miss your chance to get into the area and enjoy this blend of comfort and location! (id:19720)
Coldwell Banker First Ottawa Realty
464 Patrick Street
North Grenville, Ontario
Welcome to The Odyssey, a stunning 3-bedroom, 2.5-bathroom Energy Star certified townhome in the vibrant Oxford Village community of Kemptville. This brand new home features over $28,000 in structural and design upgrades and is nestled in Phase 3 of a growing, family-friendly neighbourhood. Enjoy the convenience of nearby shopping, top-rated schools, parks, and excellent outdoor recreation. A charming front porch welcomes you into a bright foyer with a closet and powder room. The main level boasts 9-foot ceilings and hardwood flooring, flowing seamlessly into the open-concept great room and chefs kitchen, complete with quartz countertops, ceramic backsplash, and ample counter space. Upstairs, you'll find a central laundry area, linen closet, a full 3-piece bathroom, and three spacious bedrooms. Bedrooms 2 and 3 offer generous closets, while the primary suite is a true retreat, featuring a walk-in closet and ensuite with a glass-enclosed walk-in shower. Elegant oak railings replace knee walls from levels 1 to 2, adding architectural charm. The fully finished basement provides a large recreation space and rough-in for an additional bathroom. Additional features include central A/C and a 7-year Tarion Home Warranty. As a bonus, you'll have the opportunity to visit the Design Studio to add your personal touch to this beautiful new home. (id:19720)
Royal LePage Team Realty
16 - 92 Bingham Drive
Horton, Ontario
Discover the perfect escape in this waterfront park model home at Steamboat Bay RV Resort! Offering the ease of cottage living with the comfort of modern finishes, this 2016 Northlander retreat was thoughtfully designed for relaxation and fun. Featuring two bedrooms, including a versatile second with built-in bunks and a workspace nook, plus a full 3-piece bath, this unit is ideal for families or hosting guests. The bright open-concept layout highlights a sunlit living room with electric fireplace, and a fully equipped kitchen with island, fridge, stove, and microwave.Step outside and enjoy your own slice of paradise entertain around the fire, grill with the gas BBQ, or take in river views just steps from the sandy beach. Resort amenities include a boat launch, dock, playgrounds, community cabana, and plenty of space for concerts, gatherings, and waterfront fun. Quiet, clean, and beautifully maintained, Steamboat Bay offers the best of both summer adventures and peaceful autumn escapes. An affordable, turn-key retreat on the Ottawa River you wont want to miss!Please note: Steamboat Bay is a private park. Do not enter without your Realtor. (id:19720)
RE/MAX Hallmark Realty Group
3720 River Road
North Grenville, Ontario
Set on approximately 2.6 acres along the Rideau River, this exceptional waterfront home offers an ideal blend of elegant design, convenience, and tranquility. Inside this custom-built residence, you will find four bedrooms, four bathrooms, a flexible main-floor office, and a bright open layout designed for effortless entertaining. Timeless style and refined craftsmanship are showcased throughout, with site-finished hardwood floors, elegant tray and vaulted ceilings, and detailed mouldings creating inviting, sophisticated spaces. The living room is anchored by a striking stone fireplace, while the formal dining room sets the stage for memorable gatherings. The gourmet kitchen opens to a breakfast area with serene views of the backyard and waterfront, featuring quartz countertops, stainless steel appliances, extended custom cabinetry, and a centre island that serves as a natural gathering spot. The main-level primary suite offers a private retreat with direct access to the outdoors, complete with a luxurious 5-piece ensuite and a walk-in closet. The finished lower level expands the living space with a spacious recreation room, a secondary bedroom, and a full bathroom. Above the oversized two-car garage, a heated bonus room with baseboard electric heating provides storage. Framed by mature trees, the magnificent property offers a serene backdrop throughout the seasons. The outdoor space combines thoughtful hardscaping with natural grounds, highlighting its natural beauty. It features a patio with a pergola, deck, hot tub, and dock, with sweeping views of the Rideau River and its breathtaking sunsets to be savoured. (id:19720)
Royal LePage Team Realty
16 Livya Street
The Nation, Ontario
Welcome to this bright and stylish end-unit townhome in the growing community of Limoges! Step inside and be greeted by modern finishes and an open-concept layout that's perfect for todays lifestyle. The kitchen features stainless steel appliances, quartz countertops, and plenty of cabinet space ideal for cooking and entertaining. The living and dining areas are filled with natural light, making the home feel both warm and contemporary. Upstairs, convenience meets comfort with second-floor laundry and a spacious primary suite complete with a walk-in closet and private ensuite. Two additional bedrooms and a full bathroom provide plenty of space for family, guests, or a home office. The unfinished basement is a blank canvas, ready for your personal touch whether you're dreaming of a rec room, gym, or extra living space. Enjoy the perks of an end unit with extra windows, added privacy, and a larger yard. Located just 25 minutes from downtown Ottawa with easy highway access, this home is perfectly situated for commuters while still offering the charm of a welcoming small-town community. Don't miss your chance to own this move-in-ready home in Limoges! (id:19720)
Exit Realty Matrix
291 Dalhousie Street Ne
Ottawa, Ontario
Looking for the perfect downtown Ottawa office? Welcome to your new business hub in the ByWard Market, one of the city's most vibrant and connected neighborhoods. Just steps from Parliament Hill, government buildings, the Rideau Centre, University of Ottawa, and surrounded by cafés and restaurants, this location offers unbeatable convenience for you, your team, and your clients. Choose from bright, professional private offices ranging from 100 to 150 sq. ft., ideal for solo professionals, startups, or growing businesses. Flexible lease terms from 12 to 24 months let you scale at your own pace. Enjoy access to a fully equipped shared kitchen, a professional boardroom, a cozy lounge area, and secure building access. High-speed Internet is ready to set up, mailbox rental services are available, and covered parking makes commuting hassle-free. This is more than just office space; it's a place to grow your business in Ottawa's most dynamic downtown district. Interested? Don't miss out, schedule a private tour! (id:19720)
Exp Realty
1030 Depencier Drive
North Grenville, Ontario
Welcome to The Renew, a stunning 3-bed, 2.5-bath detached home in the vibrant Oxford Village community. Set on a spacious 30' lot with a single-car garage, this home blends modern comfort with small-town charm. A welcoming front porch leads into a warm foyer with a tucked-away powder room. Inside, you'll find direct access to the garage and a versatile flex room to suit your family's needs. The open-concept main floor features an entertainers dream kitchen with quartz countertops, a stylish backsplash, breakfast area, and island that flows into the great room ideal for family meals or hosting guests. Rich hardwood flooring throughout the living and kitchen areas adds warmth and elegance. Upstairs, oak stairs with custom handrails lead to a well-designed second level. A conveniently located laundry room sits near the main bathroom and linen closet. Two spacious bedrooms include ample closet space, while the serene primary suite features a private ensuite and large double-hanging walk-in closet. The flexible layout also offers the option to finish the basement with a full bath, adding even more living space. Enjoy peace of mind with a 7-year Tarion Warranty and BONUS credit at the Design Studio to personalize your dream home. Features include Energy Star efficiency, a smart thermostat, and included eavestroughs. Oxford Village combines country charm with urban convenience close to top schools, shopping, parks, and outdoor recreation. With quick access to Hwy 416 and proximity to Ottawa and Hwy 401, it's the perfect place to call home. (id:19720)
Royal LePage Team Realty
1148 Avignon Street
Russell, Ontario
Welcome to this modern 2022 bungalow combining comfort and style. The main floor features a spacious primary suite with walk-in closet and an ensuite with double sinks, plus an additional full bathroom and a versatile front room currently used as an office (easily converted to a bedroom). The living room includes a gas fireplace for added comfort.Downstairs, the fully finished basement adds valuable living space with 3 additional bedrooms, a third full bathroom, and a cozy TV room perfect for family movie nights or relaxing.This layout is ideal for those who want single-level living while keeping space available for family or grandchildren to stay comfortably during visits. It also works perfectly for a growing family, with plenty of bedrooms and functional living areas. This home offers a thoughtful design, quality finishes, and ample room for todays lifestyle. Located in a family-friendly community, this home is close to schools, parks, shops, and everyday amenities, with quick access to Highway 417 for an easy commute to Ottawa. (id:19720)
Sutton Group - Ottawa Realty
803 Merivale Road
Ottawa, Ontario
Investor's Commercial Opportunity! Fantastic income-generating property with potential for two rental units in the highly desirable Royal & Civic Hospital area. This spacious home features 4 bedrooms, 2 full bathrooms, and sits on a large lot offering both space and long-term development potential. there are 2 bedrooms on second level and 1 bedroom in the main level, with 1 full bathroom, Upper level is currently rented at $1,500/month.Lower level: Non-confirmed bachelor apartment with full bathroom, currently rented at $750/month.A great opportunity for investors seeking strong cash flow or end users looking to live in one unit and rent the other. Close to hospitals, transit, shopping, and all amenities. (id:19720)
Power Marketing Real Estate Inc.


