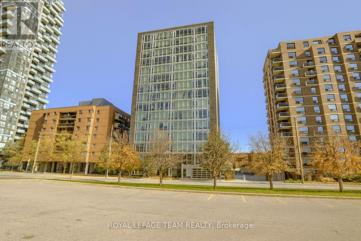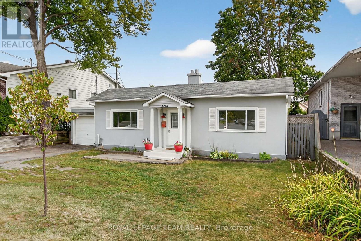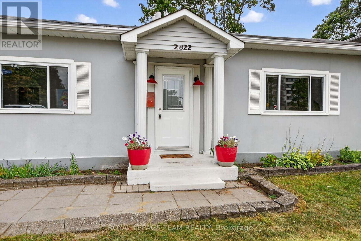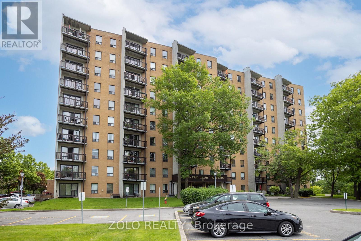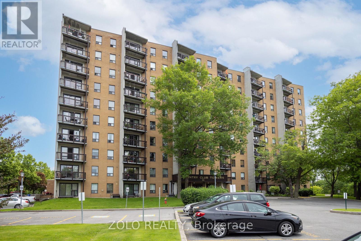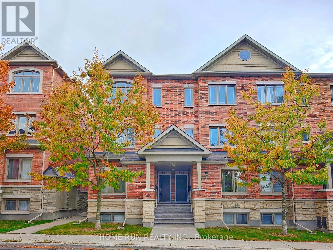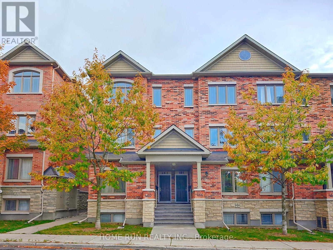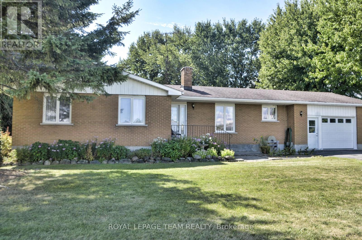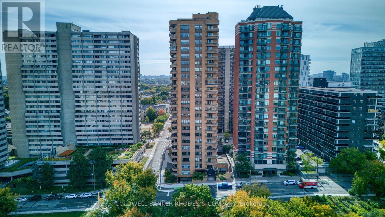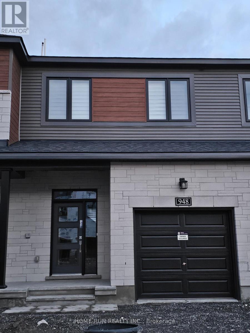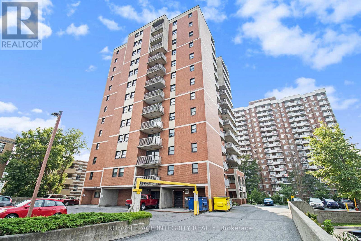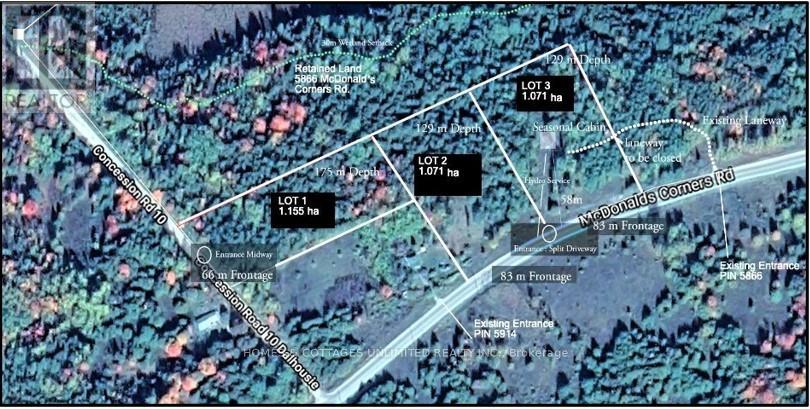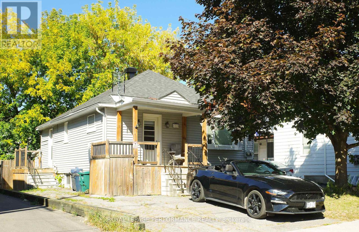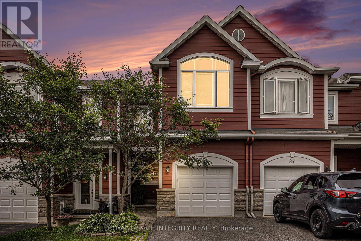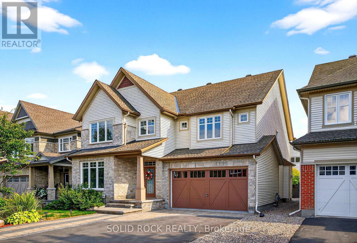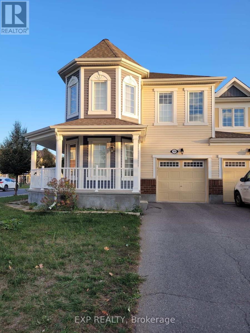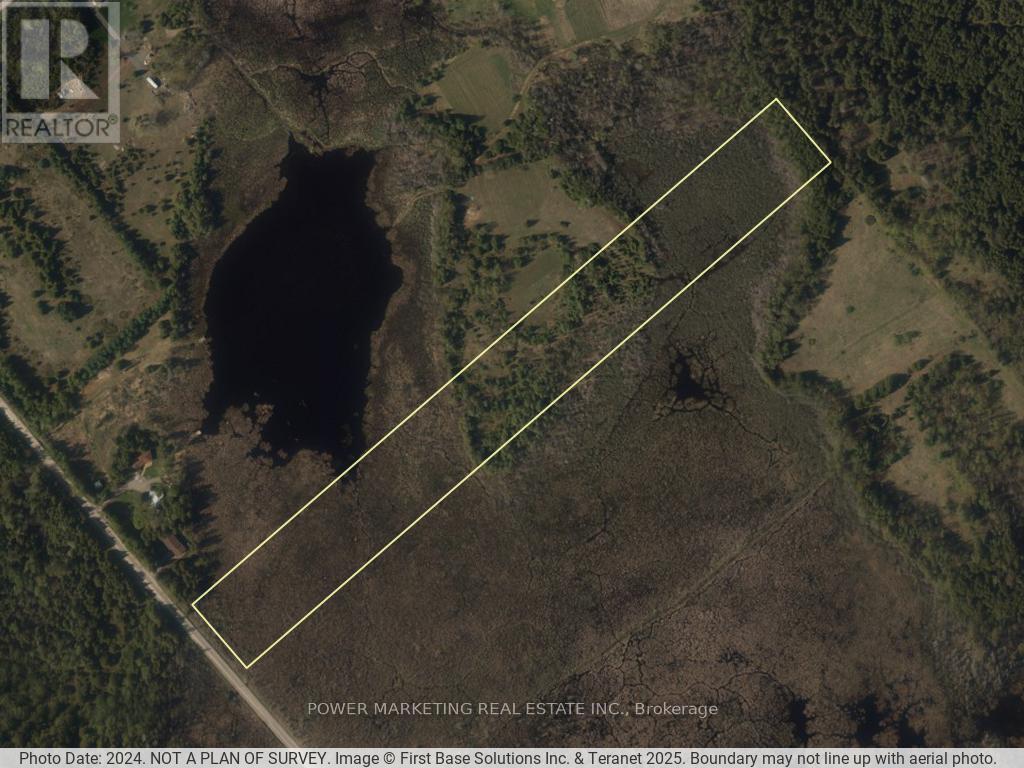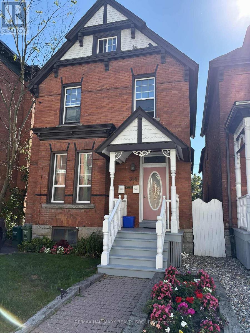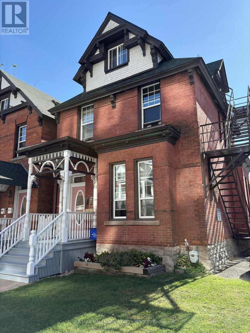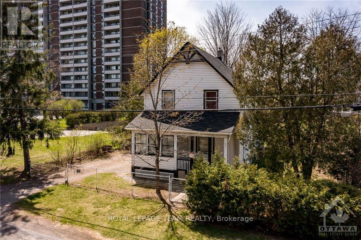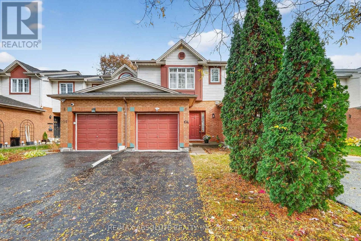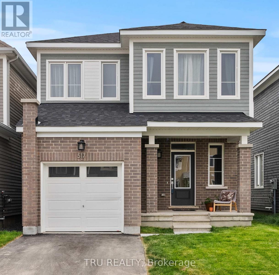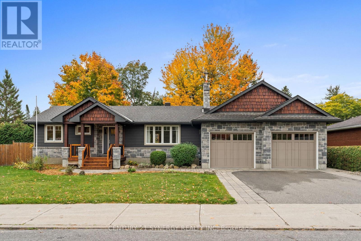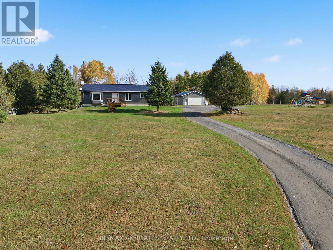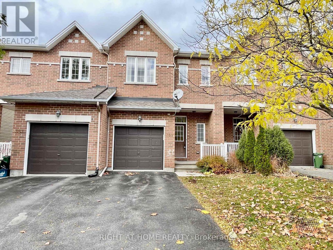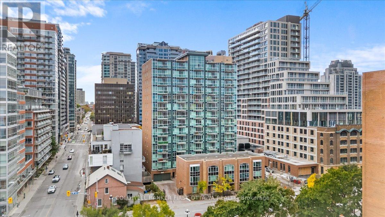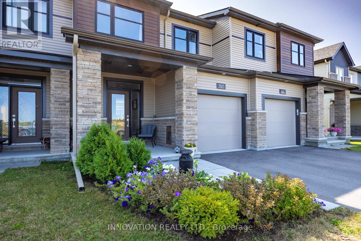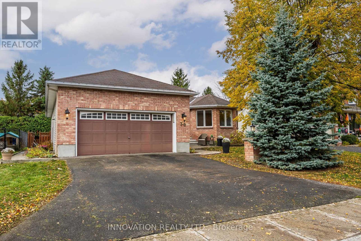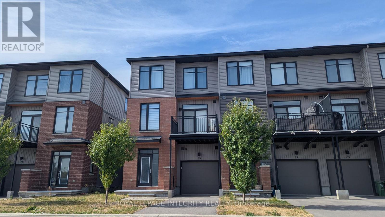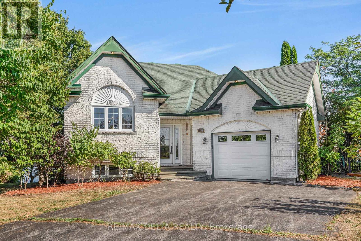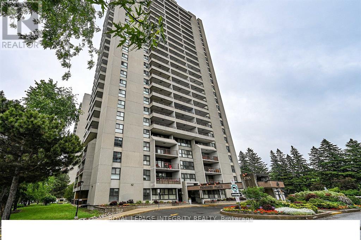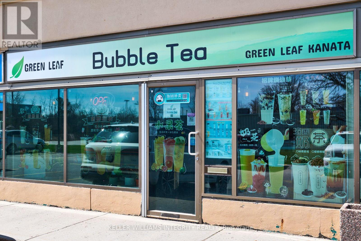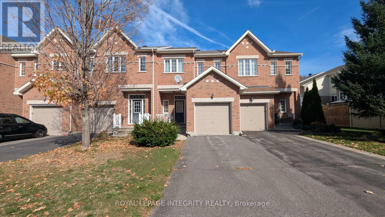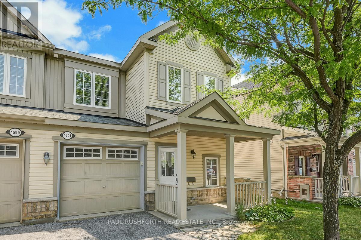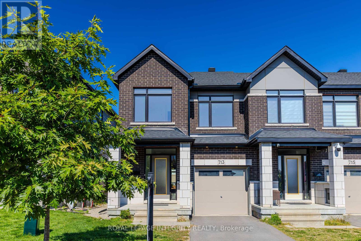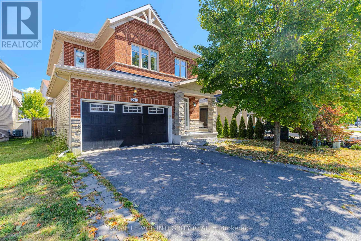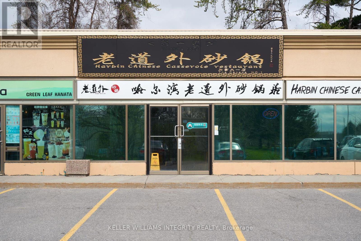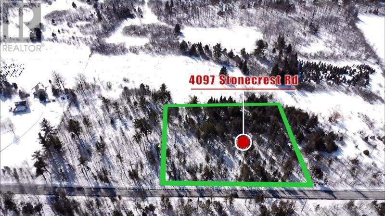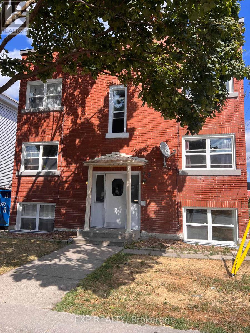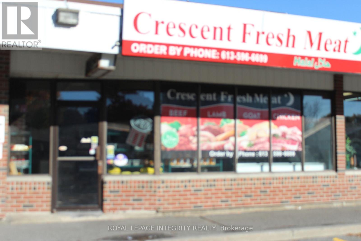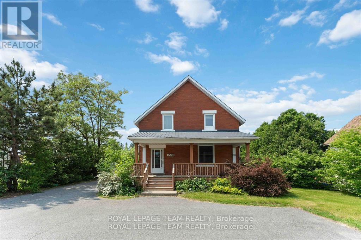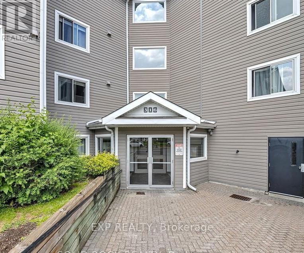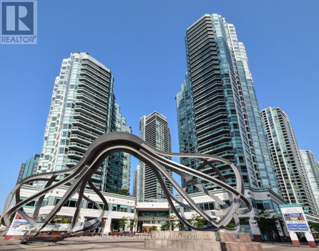Ottawa Listings
6481 Rideau Valley Drive N
Ottawa, Ontario
Charming bungalow nestled on a beautiful half-acre lot at the edge of the prestigious Carleton Golf & Yacht Club community in Manotick. This delightful home offers the perfect blend of comfort, privacy, and convenience, ideal for those seeking a tranquil lifestyle with close proximity to essential amenities. The open-concept main floor is filled with natural light from large east and west-facing windows, creating a warm and inviting living space. The bright living room flows seamlessly into a functional kitchen and dining area, with direct access to a private backyard surrounded by mature trees and lush gardens, perfect for outdoor entertaining. Two well-appointed bedrooms and a full main bathroom complete the main level. The second bedroom appears to have previously been two separate rooms, which were combined into one; it may offer potential for conversion back to a three-bedroom layout. The finished basement extends your living space with a generous recreation room, a versatile den, a convenient powder room, and abundant storage options. Stylish, waterproof, and durable Rigid Core flooring runs throughout both levels, combining practicality with contemporary appeal. A spacious double-car garage with inside entry offers both parking and additional storage. Two garden sheds provide even more outdoor storage for tools, equipment, or seasonal items. Work from home with fast Bell Fibe internet. Located just south of Manotick's charming village core, this home is minutes from the Rideau River, local shops, scenic parks, and great restaurants. Manotick is known for its historic mill, vibrant community events, and small-town charm with big-city convenience. You'll love the farmers markets, local boutiques, and cozy cafés, plus the excellent schools and community services nearby. Hwy 416 ensures an easy commute to Ottawa and surrounding areas, and just an 18-minute drive to the Bowesville Station O-Train Park & Ride, making transit into the city even more accessible. (id:19720)
Royal LePage Team Realty
304 - 201 Parkdale Avenue
Ottawa, Ontario
Welcome to SoHo Parkway! This stylish 1-bedroom condo offers approximately 888 sq ft of bright, open-concept living space. The modern kitchen features quartz countertops, a generous island and stainless steel appliances. Floor-to-ceiling windows fill the living area with natural light and open onto a private balcony facing east. A spacious bedroom and sparkling 4-piece bath complete the unit, which includes in-suite laundry. Residents have access to premium amenities including a fully equipped fitness centre, movie theatre room and boardroom. One owned storage locker is included. Steps to the LRT, Parkdale Market and trendy shops and restaurants. Available December 1, 2025. No pets and no smoking. (id:19720)
Royal LePage Team Realty
2822 Richmond Road
Ottawa, Ontario
Welcome to 2822 Richmond Road a charming, move-in ready bungalow with an ideal layout! This beautifully maintained 2 + 1 bedroom home offers the perfect combination of comfort and functionality. The spacious living room features a cozy wood-burning fireplace, ideal for relaxing evenings, while the bright kitchen boasts oak-style cabinetry and a generous eating area perfect for family meals or entertaining guests. With 2 spacious bedrooms and a perfectly proportioned, modern 3-piece bath, this home is designed for easy living. Enjoy hardwood and ceramic flooring throughout, and benefit from the recent updates, including fresh paint, a new furnace, central air, and roof (2024). Step outside to a huge yard perfect for pets or outdoor activities complete with a large patio area and a handy storage shed. Vehicle access to the rear yard is conveniently provided through the garage. Additional features include new stainless steel kitchen appliances and laundry appliances (2021), plus a laundry room with extra storage space. Location couldn't be more convenient, with close proximity to the hospital, rapid transit, and the Queensway. Enjoy nearby shopping and a short walk to Britannia Beach. With strong investment potential, the zoning allows for the possibility of building a duplex. This site falls within the Mainstreet Corridor designation of Richmond Road. With the New Zoning By-Law implementation in early 2026, it will be zoned as Mainstreet Zone 2 (MS2). This home offers exceptional value, whether you're a first-time buyer or an investor looking to expand your portfolio! (id:19720)
Royal LePage Team Realty
2822 Richmond Road
Ottawa, Ontario
R2G Zoning allows for a duplex or severable double to be built. Close to all amenities. Walk to Britannia Beach. Current 2 + 1 bedroom bungalow is livable and easily rented until your project is ready. Property is also for sale as a bungalow (see MLS# X12417680). Property taxes from City of Ottawa tax estimator. This site falls within the Mainstreet Corridor designation of Richmond Road. With the New Zoning By-Law implementation in early 2026, it will be zoned as Mainstreet Zone 2 (MS2). (id:19720)
Royal LePage Team Realty
909 - 66 Greenview Drive
Kingston, Ontario
Looking for a bright and well-kept condo in a prime Kingston location? This lovely 9th-floor unit in the desirable Country Club Towers could be exactly what you have been searching for. Nestled next to Polson Park, this building is just minutes from St. Lawrence College, Queens University, restaurants, shops, and cafés yet surrounded by mature trees, creeks, and conservation land that make it feel like a retreat in nature.This 2-bedroom home is renovated in 2023 with new flooring and freshly painted walls. Step out onto your private balcony to take in sweeping views of the Cataraqui Marshlands and the Kingston skyline a perfect spot for morning coffee or evening relaxation. Country Club Towers offers a host of amenities, including a fitness room, games room, guest suites, laundry facilities, and a community BBQ/picnic area. Your own deeded parking space is included, and an on-site superintendent ensures the building stays well maintained. When summer arrives, cool off in the large, in-ground pool tucked away in a quiet wooded setting. This property truly combines convenience, comfort, and natural beauty. Photos are taken when Property was Vacant. Tenant Moving out 31 Oct 2025 (id:19720)
Zolo Realty
909 - 66 Greenview Drive
Kingston, Ontario
Looking for a bright and well-kept condo in a prime Kingston location? This lovely 9th-floor unit in the desirable Country Club Towers could be exactly what you have been searching for. Nestled next to Polson Park, this building is just minutes from St. Lawrence College, Queens University, restaurants, shops, and cafés yet surrounded by mature trees, creeks, and conservation land that make it feel like a retreat in nature. This 2-bedroom home is renovated in 2023 with new flooring and freshly painted walls. Step out onto your private balcony to take in sweeping views of the Cataraqui Marshlands and the Kingston skyline a perfect spot for morning coffee or evening relaxation. Country Club Towers offers a host of amenities, including a fitness room, games room, guest suites, laundry facilities, and a community BBQ/picnic area. Your own deeded parking space is included, and an on-site superintendent ensures the building stays well maintained. When summer arrives, cool off in the large, in-ground pool tucked away in a quiet wooded setting. This property truly combines convenience, comfort, and natural beauty. Photos are taken when Property was Vacant. Tenant Moving out 31 Oct 2025 (id:19720)
Zolo Realty
462 Leboutillier Avenue
Ottawa, Ontario
Rarely Offered Upper-Level End Unit Terrace Home in Carson Meadows! This bright, modern urban townhome offers a spacious open-concept layout filled with natural light and contemporary finishes throughout. Featuring hardwood floors, brand-new pot lights, and modern light fixtures, this home blends comfort with style. Step inside and head upstairs to the main living level, where you'll find a large living room, formal dining area, and expansive windows that flood the space with sunlight. The super spacious kitchen includes stainless steel appliances, ceramic flooring, a walk-in pantry, and a breakfast area with patio doors leading to a south-facing balcony - perfect for morning coffee or afternoon relaxation. A powder room completes this level. The upper floor offers two generous bedrooms, each featuring its own private ensuite bathroom. The primary suite also includes access to a large private balcony, creating a perfect retreat. Convenient laundry facilities are located on this level for added ease. One outdoor parking space is included, with plenty of visitor parking available for guests. Located within walking distance to all major amenities, public transit, CMHC, La Cité College, and Monfort Hospital. Enjoy quick access to Montreal Road, Aviation Parkway, and nearby walking and cycling paths. Just 10 minutes to downtown, Costco, Ashbury College, Elmwood School, and Colonel By Secondary School. A rare opportunity to own a modern, move-in ready home in a prime central location - perfect for professionals, young couples, or investors! (id:19720)
Home Run Realty Inc.
462 Leboutillier Avenue
Ottawa, Ontario
Date Available: Jan 1. Rarely Offered Upper-Level End Unit Terrace Home in Carson Meadows! This bright, modern urban townhome offers a spacious open-concept layout filled with natural light and contemporary finishes throughout. Featuring hardwood floors, brand-new pot lights, and modern light fixtures, this home blends comfort with style. Step inside and head upstairs to the main living level, where you'll find a large living room, formal dining area, and expansive windows that flood the space with sunlight. The super spacious kitchen includes stainless steel appliances, ceramic flooring, a walk-in pantry, and a breakfast area with patio doors leading to a south-facing balcony - perfect for morning coffee or afternoon relaxation. A powder room completes this level. The upper floor offers two generous bedrooms, each featuring its own private ensuite bathroom. The primary suite also includes access to a large private balcony, creating a perfect retreat. Convenient laundry facilities are located on this level for added ease. One outdoor parking space is included, with plenty of visitor parking available for guests. Located within walking distance to all major amenities, public transit, CMHC, La Cité College, and Monfort Hospital. Enjoy quick access to Montreal Road, Aviation Parkway, and nearby walking and cycling paths. Just 10 minutes to downtown, Costco, Ashbury College, Elmwood School, and Colonel By Secondary School. A rare opportunity to own a modern, move-in ready home in a prime central location - perfect for professionals, young couples, or investors! Please include proof of income, credit report and photo ID with rental application. No Pets, No Smokers, No roommates. (id:19720)
Home Run Realty Inc.
5740 Carman Road S
South Dundas, Ontario
All brick, 3 BR bungalow with attached garage and an attached studio/workshop with lots of windows for natural light. If you are tired of town-sized lots that don't give access to the backyard then this property is for you. Drive your pickup truck and trailer past the garage into the large treed backyard is not a problem. Entering the house through the garage offers you a 3pc bath/laundry room on the right and turning left you walk into the large kitchen. This used to be two rooms but a wall was taken down to make a large kitchen and create an open living space to the kitchen/dining room/living room combination. This layout will make entertaining family and friends a breeze as they can move easily from living room back to the kitchen. Getting up in the morning will be a treat as you grab that first cup of coffee and head into the sunroom right off the dining room that also let's you stroll on out to the backyard deck. The primary bedroom, two more bedrooms and the main bath are located at the opposite end of the home and give a quiet retreat as you drift off the the land of slumber. The basement will be the place the family room will be for a winter's evening and Hockey Night in Canada or the latest movie thriller. The workshop/studio, attached to the back of the garage is where you can explore your hobbies, interests or do pilates, a workout or that latest woodworking project. It has plenty of windows and even a skylight. The backyard is not to be overlooked. It has space, privacy, trees and another garage for storage. You can walk to the shopping plaza, the bank, post office, schools or enjoy launching your boat at the local marina. An 18 hole golf course is at the opposite end of town, if you need some frustration in your life. 2 minutes to Hwy 401, 15 minute to 416, half way between Cornwall and Brockville, this is an ideal location. Allow 24 hour irrevocable times on offer. Electrical costs $1720, natural gas $1330. See video below. (id:19720)
Royal LePage Team Realty
1105 - 556 Laurier Avenue W
Ottawa, Ontario
Rarely offered, two storey home in the sky! An unbeatable location steps from Parliament Hill, Community Gardens, Food Basics, Sparks Street restaurants, Light Rail at the Lyon Station, or cycle along the Ottawa River! This bright, modern 2 bedroom, 2 bathroom, apartment features laminate floors, a renovated kitchen, a large open concept living / dining room, 2 balconies with South and North vistas, in-unit laundry, in-unit storage, a separate dedicated locker and underground parking. The primary bedroom has an ensuite three piece bath and the second balcony. This excellent condo Building known as Kevlee Tower, features an indoor pool on the 23rd Floor, an exercise room, sauna, party room with Fooseball, Ping Pong and Guest Suites too. (id:19720)
Coldwell Banker Rhodes & Company
948 Eileen Vollick Crescent
Ottawa, Ontario
Be the FIRST to live in this Brand New Modern Executive Townhouse located in Minto's new Brookline community in Kanata North. Located minutes away from the Kanata North Tech Park as well as highly sought after local schools. This house is very modern, features engineered hardwood and tiling throughout the main and second levels. This home includes 3 bedrooms and 2.5 bathrooms. The Kitchen features upgrades including Quartz countertops and 4 brand new stainless steel appliances. Quartz countertops are featured throughout the bathrooms in the home as well. Includes brand new Washer and Dryer, Custom blinds, Automatic garage door opener, and Smart thermostat. Finished family room in basement. House is within W. Erskine Johnston and Earl of March High School Catchment for MFI, nearby groceries, shopping plazas including Tanger Outlets, Richcraft Recreation Complex, 417 and 416 access. (id:19720)
Home Run Realty Inc.
207 - 1180 Ohio Street
Ottawa, Ontario
Welcome to 207-1180 Ohio Street this renovated semi-furnished 2 bed/1 bath unit in a desirable area close to Rideau River bike/walking paths, Billings Bridge Shopping, public transit, RA Centre, 2KM to Lansdowne Park, 10 minutes to downtown. Spacious primary bedroom & 2nd bedroom have ample closet space & a full bathroom. The unit comes with central A/C, storage locker, one parking space, secure access, video surveillance, bike storage and lots of visitors parking. Available 9th Dec. 2025. Furniture is included in the price. Book your showing today! (id:19720)
Royal LePage Integrity Realty
5882 Mcdonalds Corners Road
Lanark Highlands, Ontario
This 2.5-acre lot offers a peaceful, natural setting with an entrance already installed. Once part of a working farm, the land still shows its history with old stone piles nestled beneath towering trees. Today, the property is alive with biodiversityhome to 7 species of amphibians, 40 species of birds, 10 species of mammals, and 18 species of trees.Located just around the corner from beautiful Dalhousie Lake and surrounded by lakes, trails, and nature at every turn, this lot is ideal for outdoor enthusiasts. McDonalds Corners Highlands Country Store is up the road for daily needs, while the vibrant Town of Perthwith all amenitiesis only 15 minutes away. Ottawa is a comfortable 45-minute drive.A great opportunity to build your country retreat in a convenient, wildlife-rich setting. (id:19720)
Homes & Cottages Unlimited Realty Inc.
261 Montfort Street
Ottawa, Ontario
One Bedroom Duplex with one bedroom apartment in the basement. Basement apartment has a private entrance at the rear and separate hydro meter. Main level features spacious living room with light giving bay window, large kitchen, laundry, and roomy Primary Bedroom with patio doors leading to a private rear deck and hot tub area. Hardwood floors in living room and bedroom. Updates include new heat pump and furnace (2023), architectural shingled roof(2018) , increased insulation in attic and vinyl siding, professionally installed HD off air TV antennae, and two person infrared Sauna. 5 appliances included. Ideal for investor or live in owner(s) who want an income producing tenant. Amenities include bike shed and recycle storage built into the front porch. Centrally located, close to OC Transpo bus stop, minutes to downtown. Parking for two. (id:19720)
Royal LePage Performance Realty
85 Evelyn Powers Private
Ottawa, Ontario
Located on a private, coveted court, this rare and spacious townhome in Stittsville perfectly combines comfort, style, and bold design. Step inside to discover a bright main floor with 9-foot ceilings and oversized windows that fill the living and dining areas with natural light. At the front, a versatile space serves perfectly as an office or den ideal for working from home, extra seating, or even a dining area.The kitchen is beautifully designed with ample cabinetry, stainless steel appliances, a breakfast bar, and a cozy eating nook perfect for family meals or entertaining guests. Between the floors, SEPARATE FAMILY ROOM featuring vaulted ceilings, a warm gas fireplace, and elegant California shutters The expansive primary bedroom includes a walk-in closet and a well-appointed ensuite with both a soaking tub and a separate shower. Two additional large bedrooms, two linen closets, a second bathroom, and a convenient laundry area complete the upper level.The WALK-OUT basement is sure to impress, offering a generous amount of flexible space for recreation, a future in-law suite, or additional living areas.Step outside to a fully fenced, low-maintenance, south-facing backyard that enjoys all-day sun perfect for relaxing or entertaining outdoors.Ideally located within walking distance to parks, trails, and some of the best schools in the area, this home truly is the perfect place to call your own! (id:19720)
Royal LePage Integrity Realty
520 Elm Park Avenue
Ottawa, Ontario
Nestled between two LUSH GREEN spaces, Highbury Woods and the Capital Pathway, this single-family home offers exceptional PRIVACY and scenic NATURAL BEAUTY. With over 3,000 sqf of ABOVE-GROUND living space, this ENERGY STAR CERTIFIED home was built by Tartan. It features 4 bedrooms, 5 bathrooms, and a main-floor multipurpose room that can easily be converted into an additional bedroom. The second-floor loft provides even more flexibility. The owner has THOUGHTFULLY DESIGNED and UPGRADED the home with hardwood floors and stairs, pot lights throughout, extended kitchen cabinets, AAA granite countertops paired with ceramic backsplash, and hard wired ceiling speaker and pre-wired for audio system in family room and basement. The roof was constructed to be SOLAR-PANEL READY. Long list of upgrades! Upstairs, the primary suite impresses with LUXURIOUS SIZE, EXPANSIVE WINDOWS, and GEORGIOUS 5-piece ensuite. Two additional bedrooms are connected by a Jack & Jill bathroom, while a generous L-shaped den can easily be divided into two separate spaces. The well-located second-floor laundry room also has plenty of organized space. 4th bedroom and 1 main bath are on the other side of wide upper hall. The finished basement has been completed with meticulous attention to detail, offering delightful surprises and versatile spaces for family activities or entertaining. Stepping outside to discover a stunning front and backyard, where interlock, stepping stone, mature tree roots, and a layered landscape design create a harmonious blend of natural charm and thoughtful planning. The current owner has masterfully combined High QUALITY, EASY MAINTENANCE, CONSISTENT STYLISH LOOK, and FORWARD-THINKING design prepared for the future. All of this is within short walking distance to commercial plazas, trails, public transit, clinics, pharmacies, top-rated schools, and the super Ken Ross Park. It's truly a show stopper! (id:19720)
Solid Rock Realty
701 Mayfly Crescent
Ottawa, Ontario
Welcome to this beautiful, spacious and modern 3 bedroom plus den corner unit townhome in desirable Half Moon Bay. Modern design home with hardwood floors and a sunshine filled open concept kitchen with quartz counters, ample cupboards and stainless steel appliances. A large open living room with a fireplace and a separate dining space. The maplewood staircase leads to the second level which features the primary bedroom, 2 additional bedrooms and a den. Laundry on second floor. California blinds installed. Plenty of storage space in the basement. Close proximity to all amenities including Minto Recreation Centre, Parks, Transit and Schools. Snow removal included! (id:19720)
Exp Realty
28 Barnhart Drive
South Stormont, Ontario
This all brick backsplit is so much more than it appears. The livable square footage of this home defies the outward appearance of this all brick home. The property design provides over 2000 square feet above ground living space over three levels (Upper, In Between & Lower Level) plus a further 524 square feet of functional basement level space. It features natural gas sourced heat and a 220 amp electrical service. For those with fur family the scratch resistant flooring throughout will be greatly appreciated. The recent renovations include upgraded bathrooms, new flooring, upgraded kitchen including a new fridge and stove. The home has also been painted throughout. The "Upper Level" of the home has a large primary bedroom with a very nice ensuite plus a walk in closet and two additional well sized bedrooms and a full bath. On the "Main Level" there is an open concept great room (Living room/Dining room) with open access to the updated kitchen allowing for convenient family meals. Als o the kitchen has direct access to the rear deck for those great family BBQs. The 19x19 heated garage will be appreciated by the car enthusiast in the family with its inside entry to the main level of the home. The "In Between" or lower level features a massive family room with a new efficient electric fireplace, a bright well sized bedroom and a full bath. The "Basement Level" provides space for a media room, a large foyer area suitable for a workout or study area, a storage area and a secluded office or a perhaps as a temporary guest space for unexpected visitors. The home is perfect for young families with a comfortable but separate living space for visiting parents. This home works for newly combined families with the ability to have younger siblings on the upper level with the parents and older teens occupying the "in between" level of the house. The neighbourhood reflects a great pride of ownership. No matter what your family configuration this may be the place for y (id:19720)
Royal LePage Team Realty
2977 Ashton Station Road
Ottawa, Ontario
Opportunity Knocks! Approximately 10 acre land, Zoned EP3 and RU Zoning, close to Kanata and Stittsville, The front part is EP3 (aprox . 7 acres,) and the back part about three acres is Rural, See Link for Rules for Building on EP3 https://ottawa.ca/en/part-9-environmental-zones-sections-183-and-184. A must, call now! (id:19720)
Power Marketing Real Estate Inc.
356 Gilmour Street
Ottawa, Ontario
356 Gilmour Street - Charming Century Duplex with Modern Comforts & Income Potential. This distinguished 2-storey charming property blends timeless architecture with thoughtful upgrades, offering character, comfort, and reliable rental income in the heart of Centretown. Located just steps from Bank Street, 356 Gilmour is ideal for investors or owner-occupiers seeking a well-maintained property with historic appeal. Main Unit: 1 bedroom, 1 bathroom Rented at $2,100/month (includes parking) and backyard enclosed porch; New flooring and toilet (2025). Upper Unit: 3 bedrooms Spans the 2nd and 3rd floors. Rented at $1,904.48/month with new bathtub with ceramic tile surround (2025). Renovations and upgrades Triple-glazed windows (2023) Roof (2016) Boiler (2021) Flooring mix: hardwood, vinyl plank, ceramic tile, and carpet. Parking & Lot features : 1 parking space via Lewis Street 1 parking space in front on Gilmour Classic brick exterior with mature urban surroundings. Also available: 360 Gilmour Street. (id:19720)
RE/MAX Hallmark Realty Group
360 Gilmour Street
Ottawa, Ontario
360 Gilmour Street - Charming Century Duplex with Income & Parking Revenue in Centretown. This beautifully maintained 2-storey charming century duplex offers the perfect blend of heritage character, modern upgrades, and strong rental income-just one block from Bank Street. With two spacious units and rare on-site parking revenue, 360 Gilmour is a turnkey opportunity in one of Ottawa's most walkable neighbourhoods. Main Unit: 1 bedroom, 1.5 bathrooms Rented at $1,589.53/month (includes 1 parking space) and an enclosed backyard porch. Upper Unit: 3 bedrooms, 2 bathrooms Spans the 2nd and 3rd floors. Rented at $2,454.88/month (includes 1 parking space).Renovations and upgrades include : New windows (2023); Stacks replaced; Roof (2013); Boiler (2024); R12 foam insulation in basement (2017); Ongoing unit improvements over the years. Parking : 9 total parking spaces: 2 included with residential units; 6 currently rented on month-to-month contracts. Current parking income: $595/month. Total monthly rental income (units + parking): $4,639.41+. Strong cash flow with low-maintenance capital upgrades completed. Ideal for investors or owner-occupiers seeking income support. Also available is 356 Gilmour Street. (id:19720)
RE/MAX Hallmark Realty Group
830 High Street
Ottawa, Ontario
ATTENTION DEVELOPERS!! R4N - Residential Fourth Density Zone - Rare opportunity in Britannia Heights on a 66' x 121.47 LOT Area: 7,965.29 ft (0.183 ac) allowing a wide range of residential building forms including multi unit dwelling, low rise. The immediate neighborhood is a mix of single family residential, townhome, low rise and high rise apartment developments. Close to everything! Public transit, walking distance to amenities, shops and restaurants. Buyers must due their own due diligence in regards to development options. If you're not ready to develop immediately there is a 2 storey (4 bedroom, 1 bath) home on the property with new propane furnace & new 200amp service, rent it out until ready to develop! Endless possibilities....Phase I environmental completed. Close to amenities, shopping and easy access of the 417. (id:19720)
Royal LePage Team Realty
104 College Circle
Ottawa, Ontario
Discover this spacious 3-bedroom townhouse in the highly sought-after community of Castle Heights. Nestled in a quiet pocket just minutes from downtown, this home offers a perfect balance of comfort and convenience. Parks, schools, shopping, transit, and community centres are all within walking distance.The main level features warm hardwood flooring in the living and dining areas, creating a welcoming and open space ideal for everyday living or entertaining. The kitchen offers ceramic tile flooring, stainless steel appliances, an eat-in area, and a pantry that provides extra storage. Upstairs, you will find three generous bedrooms, including a primary suite with a walk-in closet.The finished basement extends the living space with a versatile rec room and a well-organized storage area with shelving. Outside, enjoy the private fenced backyard and patio, perfect for relaxing or hosting family and friends.This is a fantastic opportunity to own a well-cared-for home in one of Ottawa's most convenient locations. (id:19720)
RE/MAX Absolute Realty Inc.
517 Oldenburg Avenue
Ottawa, Ontario
Welcome to this beautiful 4-bedroom, 2.5-bath Caivan built home in Richmond, nestled in the desirable Fox Run Community, Priced to sell! Built in July 2024, this modern home features quartz countertops, hardwood throughout the main floor, a spacious sunlit great room, including a breakfast area with a walk-out patio, and lareg mud room with garage access, and a large finished basement, ideal for families or professionals looking for quiet spacious living. Enjoy the perfect blend of country charm and urban convenience, just steps from scenic Meynell Park, close to schools, trails, shopping, and ample greenspace. Built for energy-efficiency, this home includes a 2024 High efficiency forced air gas furnace, 2024 central A/C, as well as 2024 air exchange and humidifier. New roof and windows, 2024! Currently tenanted, this property offers excellent future income potential for investors. The property is available December 2025 onwards. With 5 1/2 years of Tarion warranty remaining, don't miss this gorgoeus property, a great opportunity for your home ownership dreams to come true! OPEN HOUSE Saturday November 8 from 2- 4 pm, unless it's already sold. Note - pictures were taken prior to tenancy. Come visit! (id:19720)
Tru Realty
54 Christie Lane
North Dundas, Ontario
Beautifully maintained bungalow on a quiet & family-friendly street in the village of Winchester! Step inside to a bright and open concept layout with thoughtful modern updates. This move-in-ready home offers approx. 1400 sqft + large lower level with 3 bedrooms and 2 full bathrooms. The main level features hardwood floors, soaring vaulted ceilings and spacious living space to relax with family and friends. The kitchen includes new (2025) stainless steel appliances, updated countertops, plenty of cupboard space and a bonus island with storage space. Convenient main floor laundry room (Washer, Dryer 2025) leads to the oversized 2-car garage with plenty of storage space. The primary bedroom includes a walk-in closet and a full ensuite bathroom, while two additional spacious bedrooms and a family bathroom complete the main living space. The lower level is finished with plenty of additional space for a growing or extended family and has large windows to allow plenty of natural sunlight. It also includes a 3-piece rough-in for a future full bathroom and bonus workshop room that could be converted to a 4th bedroom. Outside, enjoy quiet mornings and stunning sunsets from your back deck. Located on a large lot backing onto open farmland, providing peaceful views and privacy with no rear neighbours. A serene retreat! Close to Winchester hospital, Joel Steel community centre, groceries, restaurants, schools, parks and more! 24-hour irrevocable on offers, Schedule B (handling of deposit) to be included with offers. Roof Shingles 2022 (id:19720)
RE/MAX Hallmark Realty Group
22 Carola Street
Ottawa, Ontario
Beautifully Renovated 3+1 Bedroom Bungalow in Sought-After Manordale! This move-in ready bungalow combines timeless charm with modern updates, tucked away on a quiet street in the heart of Manordale. Inside, you'll find a bright, open-concept layout featuring refinished hardwood floors, updated lighting, and a freshly repainted main level. The spacious living and dining areas flow seamlessly into the kitchen, complete with new countertops, backsplash, stainless steel appliances. Three bedrooms and an updated bathroom complete the main level, while the fully finished basement offers a versatile family room, a fourth bedroom, full bathroom, den, and ample storage. Treed and landscaped yard with a large refinished deck. Car enthusiasts and hobbyists will love the oversized garage, measuring 43'5" x 27'5" with approximately 14-foot ceilings, a rare find that provides endless possibilities for a workshop, gym, or additional storage. Ideally located close to parks, schools, shopping, Algonquin College, and public transit, this home offers the perfect mix of comfort, function, and style. A beautifully maintained and thoughtfully updated property ready for you to move in and enjoy! 24 Hour Irrevocable on all offers. Please note some photos have been virtually staged. (id:19720)
Century 21 Synergy Realty Inc
843 Ferguson Falls Road
Lanark Highlands, Ontario
Country living at its finest! As you pull into the driveway, you're immediately surrounded by peace, privacy, and the calming rhythm of rural life. There's space to breathe, room for family and friends to gather, and plenty of open yard for kids to play and explore. A hobby farmer's dream - the property features a fully fenced area, complete with hydro and running water, mature trees frame the landscape, offering full privacy, while a tranquil stream running along the edge of the property adds the perfect finishing touch. Welcome to 843 Ferguson Falls Road - a true country lover's paradise. This charming bungalow sits proudly on 4.7 acres and offers the ideal blend of comfort and country charm. Inside, you'll find three spacious bedrooms, two bathrooms, and a finished walk-out basement - perfect for extra living space or entertaining. A detached shop provides even more opportunity for hobbies, storage, or projects.Peace, privacy, and the beauty of nature - this is what country living is all about. (id:19720)
RE/MAX Affiliates Realty Ltd.
359 Kingbrook Drive
Ottawa, Ontario
Welcome to this beautiful and well-maintained 3-bed, 3-bath townhome located in the highly desirable Bridlewood, Kanata. This bright and spacious home offers a perfect blend of comfort and style, featuring HIGH CEILINGS in the living room and HARDWOOD flooring on the main level. The modern kitchen boasts GRANITE countertop, STAINLESS STEEL appliances, plenty of cabinets and PANTRY for additional space. Main level also has breakfast nook and Dinning area. The upper level offers a large PRIMARY SUITE with an ENSUITE bathroom and WALK-IN closet, two good size bedrooms and a FULL washroom. The FINISHED basement adds valuable living space, perfect for a family room, home office, or gym. Enjoy outdoor living in the FULLY FENCED backyard. The LONGER DRIVEWAY allows parking for two cars plus one in the ATTACHED garage. Situated in a MATURE and FAMILY-FRIENDLY community, this home is close to excellent schools, PARKS, trails, shopping, and public transit. With its bright interior, FUNCTIONAL layout, and great location, this townhome is an ideal choice for families or professionals seeking a comfortable home in one of Kanata's most popular neighborhoods. (id:19720)
Right At Home Realty
1108 - 134 York Street
Ottawa, Ontario
EMARKS FOR CLIENTSExperience urban living at its finest in this stunning corner unit, ideally situated in the heart of Ottawas vibrant ByWard Market. Enjoy theconvenience of being steps away from an array of amenities including grocery stores, boutiques, renowned restaurants, the University of Ottawa,the new LRT station, Parliament Hill, and the scenic Rideau Canal.This bright, sun-filled condo offers a stylish open-concept living spaceperfectfor both everyday living and entertaining guests. Host your next Canada Day celebration from your private balcony and take in the spectacularfireworks display right from home. Residents enjoy access to exceptional building amenities, including a fully equipped fitness centre and anelegant party room. A dedicated storage unit is also included for added convenience. (id:19720)
Coldwell Banker First Ottawa Realty
505 Moyard Drive
Ottawa, Ontario
Welcome to 505 Moyard Drive in the highly desirable community of Half Moon Bay, Barrhaven. This beautifully maintained 2-storey townhouse offers a perfect blend of modern comfort, stylish finishes, and functional living spaces. The open-concept main floor is designed for both everyday living and entertaining, featuring rich hardwood flooring, designer neutral tones, and abundant natural light. The bright, white kitchen is the heart of the home, complete with a large island, quartz countertops, and ample cabinetry, seamlessly connecting to the dining and living areas. Upstairs, discover three spacious bedrooms, including a serene primary retreat with an ensuite bath and generous closet space. The finished basement expands your living options with a versatile recreation room, highlighted by a cozy gas fireplace - perfect for family movie nights, a play area, or a home office. Practical features include two full bathrooms, two convenient powder rooms, and an extra-deep garage providing excellent storage. With a modern layout and timeless design throughout, this impeccable home is move-in ready. Set in a family-friendly neighbourhood, you'll appreciate the close proximity to top-rated schools, scenic parks and trails, shopping, and transit - offering the ideal balance of comfort and convenience. 24 hour irrevocable on all offers (id:19720)
Innovation Realty Ltd.
30 Randall James Drive
Ottawa, Ontario
Rare opportunity to afford a detached bungalow in a mature Stittsville neighbourhood! This 3 bedroom, 2 bath bungalow is the ideal spot to downsize to without having to get rid of your furniture or storage space. It would also work well for a young family or first time buyers - a great investment! Spacious open concept living and dining room with large bay window and hardwood flooring. The functional kitchen opens to a main floor family room with new gas fireplace! Hardwood through here as well and into the eating area. Step onto a spacious deck and view a yard with loads of potential! Mature hedges and fencing keep it private...you could have vegetable gardens, perennial gardens or an amazing low-maintenance patio. The hardwood continues through the hallway to the laundry/mudroom which has brand new vinyl flooring. The primary bedroom features new carpeting, a walk-in closet as well as a 3 piece ensuite. The two secondary bedrooms also have new carpeting and share a main bath. The lower level remains unfinished for all of your storage needs or finish it to suit your tastes and lifestyle. The entire house has been freshly painted in October of 2025. Walk to parks and public transit, the Trans Canada Trail is a short walk away - ideal for cycling or cross country skiing, Cardel Rec Centre is also just a short drive away as are major grocers, restaurants, fitness centres, cafes and more including a beautiful trail system behind the house with park! October 2025 updates: professionally painted, new carpeting in all bedrooms, new tiling in foyer and laundry room, front steps epoxied, new washer. Other updates - furnace 2015, newer windows (except for front which are Pella brand), natural gas fireplace 2024, dryer 2024. Some photos have been virtually staged. (id:19720)
Innovation Realty Ltd.
76 Franchise Private
Ottawa, Ontario
Welcome to this beautifully designed 2-bedroom, 2.5-bathroom end-unit townhome, where style and functionality meet. Perfect for young professionals or families, this fabulous end-unit offers extra privacy. Located in a family-friendly neighborhood, you'll be steps away from shops, parks, and restaurants. The main level features an open-concept living space with a chef-ready kitchen, complete with stainless steel appliances, granite countertops, and an oversized bar-style island. A spacious balcony is perfect for enjoying your morning coffee. The large primary bedroom includes oversized windows, a walk-in closet, and an ensuite with a spacious shower. A second bedroom and bathroom are perfect for hosting friends and family. A standout feature is the oversized garage, which provides ample storage and a direct entrance to the mechanic room, making it a perfect workspace for any project. (id:19720)
Royal LePage Integrity Realty
Ottawa True North Realty
3705 Old Highway 17 Road
Clarence-Rockland, Ontario
Waterfront Bungalow with Unobstructed Wide-River Views. Perched on a gentle hill, this waterfront bungalow offers an unrivaled vantage of the widest stretch of the Ottawa River. Enjoy panoramic, unobstructed water views from every major living space and a serene, hilltop setting just minutes from local amenities. Key Features include main floor master bedroom. Open-concept kitchen, dining, and living area drenched in natural light. Floor-to-ceiling windows and glass doors to capture the water view. Walk-out basement with two bedrooms and a spacious family room. Thoughtful layout ideal for entertaining and daily living. A peaceful neighborhood setting with convenient proximity to shops, dining, and outdoor recreation. A beautiful gazebo enhances the outdoor space, providing an ideal spot for relaxation, outdoor dining, or entertaining while soaking in the natural beauty of the riverfront setting. This home combines comfort, style, and breathtaking views for a truly exceptional living experience. This is a rare opportunity to own a hilltop, water-front property with truly unobstructed river panoramas. For more information or to schedule a viewing, contact me today. (id:19720)
RE/MAX Delta Realty
2201 - 1785 Forbisher Lane
Ottawa, Ontario
Spacious and bright 3-bedroom, 1-bath condo located on the 22nd floor with a stunning view of the Rideau River! All utilities included, plus one underground parking spot. Fantastic recreation facilities: indoor pool, sauna, and tennis. Conveniently situated right cross the bus stop with easy access to downtown, the hospital, schools, and the university. Perfect for families, students, or professionals seeking comfort and convenience in one location. Don't miss out, available starting September 1! (id:19720)
Royal LePage Integrity Realty
Ottawa True North Realty
5 - 591 March Road
Ottawa, Ontario
Turn-key business opportunity in a prime location on March Road, featuring two well-established operations: Harbin Chinese Restaurant (2,046.5 sq ft) with 70 seats and Green Leaf Bubble Tea (1,013.5 sq ft) with 30+seats. Both businesses come with long-term leases (until 2028+5) and offer stable income potential. The asking prices are $339,000 for the restaurant+bubble tea OR $99,000 for the bubble tea shop, with the option to purchase them separately. The current owner is willing to provide training to ensure a smooth transition for the new owner an ideal opportunity for investors seeking ready-to-operate businesses in a high-traffic area. (id:19720)
Royal LePage Integrity Realty
Ottawa True North Realty
215 Badgeley Avenue
Ottawa, Ontario
Step into this beautifully maintained 3-bedroom, 2.5-bath townhouse, perfectly situated in the highly coveted Kanata Lakes community. This home is ideal for families and professionals alike. The main floor features an open concept design with elegant hardwood flooring, a generous living and dining space, and large windows that flood the area with natural light. The functional kitchen provides ample cabinetry and extensive countertop space for both meal prep and casual dining. Upstairs, the spacious primary suite is a retreat, complete with a walk-in closet and a luxurious 4-piece ensuite, complemented by two additional well-proportioned bedrooms and a shared full bath. The fully finished lookout basement presents flexible, bonus space, ready to serve as a home office, gym, or custom home theatre. Outside, the fully fenced, private backyard offers an excellent setting for summer entertaining and family activities. Furthermore, the property's prime location ensures immediate access to top-ranked schools including WEJ, Stephen Leacock, and Earl of March. (id:19720)
Royal LePage Integrity Realty
Ottawa True North Realty
1601 Haydon Circle
Ottawa, Ontario
Immaculately maintained 3-bedroom, 3-bathroom end-unit townhome with attached garage, where comfort, style, and location come together effortlessly. Tucked away in a quiet setting with no rear neighbours and backing onto a serene pond. This home offers rare privacy and stunning natural views while just steps to tons of amenities. Inside you will find a bright, open-concept main floor featuring large windows that bathe the space in natural light. The modern kitchen seamlessly connects to the dining and living areas, perfect for everyday living and entertaining guests. Upstairs, you'll find three generous sized bedrooms, including a peaceful primary suite complete with an ensuite bathroom and ample closet space. Enjoy the added convenience of second-floor laundry, making day-to-day chores easier. The backyard is fully fenced with private patio. Located in a family-friendly neighbourhood just minutes from parks, schools, shopping, and transit, this move-in ready home perfectly balances natural surroundings with urban convenience. Some photos have been virtually staged. (id:19720)
Paul Rushforth Real Estate Inc.
713 Teasel Way
Ottawa, Ontario
This beautifully maintained executive end unit townhome offers over 2,160 sq ft of thoughtfully designed living space. The main floor features hardwood flooring, a welcoming foyer, and an open-concept living and dining area. The upgraded white kitchen boasts quartz countertops, a walk-in pantry, an oversized island with a breakfast bar, and stainless steel appliances. Upstairs, the spacious primary bedroom includes a luxurious ensuite with quartz counters and a glass-tiled shower. You'll also find a convenient second-floor laundry room, a 4-piece main bathroom, a linen closet, and two generously sized bedrooms with large windows providing ample natural light. The lower level features a spacious family room with a cozy gas fireplace and an abundance of natural light. There is also a rough-in 3-piece bathroom and a mechanical room with ample storage space. Located within walking distance to schools, shopping, restaurants, daycare, and other amenities. (id:19720)
Royal LePage Integrity Realty
Ottawa True North Realty
218 Keyrock Drive
Ottawa, Ontario
Move-in ready with fresh paint and new carpet! Ideally located in the heart of the highly desirable Kanata Estate, this home is within walking distance to top schools, shopping, and parks. Quality-built by Richcraft, it showcases excellent curb appeal and sits on a premium 46 x 112 ft irregular lot with beautifully landscaped outdoor space for the whole family to enjoy. The main floor features 9-ft ceilings, hardwood flooring, pot lights, crown moulding, and an open-concept layout. At the heart of the home, the extensively upgraded kitchen offers gorgeous granite countertops with bar seating and high-end stainless-steel appliances, seamlessly connected to the spacious dining area and the bright living room with soaring ceilings and a cozy fireplace. An elegant staircase with iron spindles leads upstairs to three generously sized bedrooms with brand-new carpet, including the primary suite with a walk-in closet and a great five-piece ensuite. The fully finished lower level features a bright recreation area with plenty of room for a 4th bedroom, a two-piece bath, and a large laundry room that can double as a den or hobby area. Outside, the fully fenced and landscaped backyard includes a large deck and fruit treeperfect for outdoor living. This home offers exceptional value, functionality, and comfort, make it yours! (id:19720)
Royal LePage Integrity Realty
Ottawa True North Realty
5-6 - 591 March Road
Ottawa, Ontario
Turn-key business opportunity in a prime location on March Road, featuring two well-established operations: Harbin Chinese Restaurant (2,046.5 sq ft) with 70 seats and Green Leaf Bubble Tea (1,013.5 sq ft) with 30+seats. Both businesses come with long-term leases (until 2038) and offer stable income potential. The asking prices are $339,000 for the restaurant+bubble tea OR $99,000 for the bubble tea shop, with the option to purchase them separately. The current owner is willing to provide training to ensure a smooth transition for the new owner an ideal opportunity for investors seeking ready-to-operate businesses in a high-traffic area. (id:19720)
Royal LePage Integrity Realty
Ottawa True North Realty
4103 Stonecrest Road
Ottawa, Ontario
Investors and developers, seize this rare opportunity! Discover the perfect blend of tranquility and convenience with this pristine 2.06 ac parcel on Stonecrest Road in Woodlawn. Nestled amidst picturesque landscapes, this expansive lot offers a serene setting to build your dream home. Enjoy the best of both worlds: a peaceful rural ambiance just a short drive from urban amenities. The property is located a few minutes from the quaint village of Fitzroy Harbour, 15 minutes to Arnprior, and 30 minutes to Kanata. The land features mature trees and open areas, providing a versatile canvas for your vision. Embrace a lifestyle enriched by nearby outdoor adventures, including water activities at Constance Bay and Fitzroy Harbour, offering opportunities for boating, fishing, camping, and relaxation. Don't miss this opportunity to own a piece of paradise in Woodlawn, where you can envision your future nestled in the heart of nature's beauty! (id:19720)
Royal LePage Integrity Realty
Ottawa True North Realty
4097 Stonecrest Road
Ottawa, Ontario
Investors and developers, seize this rare opportunity! Discover the perfect blend of tranquility and convenience with this pristine 2.075 ac parcel on Stonecrest Road in Woodlawn. Nestled amidst picturesque landscapes, this expansive lot offers a serene setting to build your dream home. Enjoy the best of both worlds: a peaceful rural ambiance just a short drive from urban amenities. The property is located a few minutes from the quaint village of Fitzroy Harbour, 15 minutes to Arnprior, and 30 minutes to Kanata. The land features mature trees and open areas, providing a versatile canvas for your vision. Embrace a lifestyle enriched by nearby outdoor adventures, including water activities at Constance Bay and Fitzroy Harbour, offering opportunities for boating, fishing, camping, and relaxation. Don't miss this opportunity to own a piece of paradise in Woodlawn, where you can envision your future nestled in the heart of nature's beauty! (id:19720)
Royal LePage Integrity Realty
Ottawa True North Realty
2 - 75 Holland Avenue
Ottawa, Ontario
Location Location Location!!! This charming fully renovated 1 bedroom apartment has new windows, refinished floors. Below grade 1 Bedroom apartment in a 6 unit building. Apartment has brand new stainless steel fridge, stove, hood fan, dishwasher. Has air conditioning wall unit. Shared coin operated laundry located on bottom floor via rear entrance. 1 outdoor off street parking space available for an extra $100/month. Just down the street is Tunney's Pasture and the LRT, close by is Wellington Village, you will find shopping, groceries, restaurants all in walking distance. Tenant pays electricity, heat included, minimum 1 year lease & liability insurance required. Please send fully completed rental application with references, Photo ID, proof of income, recent credit report(s) in order to book a showing. Liability insurance are required. No smoking of any kind in the unit. If the tenant wishes to smoke it must be done outside and in a manner that prevents smoke from entering the unit, No Pets. (1st & Last) Deposit required $3400. Last few touches inside the unit still left to do but almost complete, ie: installing the appliances and finishing touches in the bathroom. (id:19720)
Exp Realty
1117 Cobden Road
Ottawa, Ontario
Prime Neighbourhood Commercial Lease Opportunity - A rare opportunity to lease a well located commercial unit in Ottawa's vibrant west end. Situated within a neighborhood plaza at 1117 Cobden Road, this established property offers immediate possession and has proudly served the community for DECADES as a local butcher shop and deli. The space provides excellent street visibility and convenient access in a busy mixed use commercial area. Property Highlights: Prime neighbourhood location just off Baseline Road near Highway 417 with steady local traffic. Former butcher shop and deli - ideal layout and infrastructure for food related uses. Approx. size: 900 sq ft plus basement. Versatile footprint suitable for small to medium scale operations. Ample shared parking and easy customer access from Cobden Road and side routes. Located within a multi tenant commercial plaza. Zoning supports a variety of commercial and service based businesses. Key Features: Retail frontage with rear delivery/service access. Flexible space suitable for office, retail, light processing, or specialty food service. Excellent signage visibility and long established community presence. Leasing Details: 3 year term (negotiable) Rent:$3,000 per month + HST. Additional Expenses: Approx.10% of shared utilities and services. Water approx. $950 per year. Snow removal approx. $400 per year. Annual tax adjustments based on square footage. Please contact listing agent to arrange a showing. (613) 299-0099. (id:19720)
Royal LePage Integrity Realty
25 Industrial Drive
Mississippi Mills, Ontario
LOCATION LOCATION!! impressive building which can easily adapt to a wide range of different uses. Building is approx 2300 sq ft. Currently in food production with a retail component. Building currently has a retail area, a board room, 2 offices, powder room + a large open work area with a ceiling height of approx 13 ft. The two overhead garage doors allows convenient access for shipping and receiving. Zoning allows a long list of different options. Recent upgrades roof 2020, roof top unit 2023, central air 2023, prep room heater 2024. A generous sized lot with the building located along the north side which allows plenty of space for future expansion. Loads of parking space for employees and customer parking is along the easement/right of way or street parking. Building only for sale not the business (id:19720)
Royal LePage Team Realty
1538 Stittsville Main Street
Ottawa, Ontario
For Sale Prime Main Street Commercial Property! Discover an exceptional opportunity to own a versatile office or retail space at 1538 Stittsville Main Street, offering outstanding exposure in a high-traffic location. This well-maintained, fully wheelchair-accessible building features ample rear parking and a bright, welcoming reception area leading to the main floor, which includes three spacious offices and a powder room. The second floor offers three additional offices, a full bath, and a convenient kitchenetteideal for professional use or flexible workspace configurations. The basement, with over 9-foot ceilings, includes a large 15x15 open area perfect for additional offices, a workshop, or storage. Recent updates include new LVP flooring on the main level. A fantastic investment or owner-occupier opportunity in the heart of Stittsville growing main street corridor! (id:19720)
Royal LePage Team Realty
121 - 316 Lorry Greenberg Drive
Ottawa, Ontario
Welcome to this 2-bedroom, 1-bathroom apartment located in one of the city's most desirable and convenient neighbourhood . Beautifully maintained unit offers a spacious living room, no carpets and in-unit laundry, the space is both modern and low-maintenance. The building is ideally situated with public transit, a library, community and recreational centers, biking trails, parks, tennis courts, a kiddie pool, Tim Hortons, McDonald's, and a gas station all just steps away. Cineplex, schools, daycares, restaurants, grocery stores, and the South Keys Shopping Centre are only minutes from your door. Appliances include a stove, fridge, microwave, dishwasher, washer, and dryer. Tenant is responsible for electricity and hot water tank rental. This turnkey home offers comfort, style, and unmatched convenience ideal for professionals, small families, or anyone looking for a comfortable, turnkey rental in a prime location. The unit can be rented fully furnished at an additional cost. Can be available for short term rental. New immigrant families also welcome. (id:19720)
Exp Realty
1410 - 10 Queens Quay W
Toronto, Ontario
Welcome to one of the most vibrant and dynamic places to live in Toronto10 Queens Quay West, the iconic Residences of the World Trade Centre. This fully renovated 2-bedroom, 2-bathroom residence blends modern elegance with a functional layout, framed by sweeping views of both Lake Ontario and the dazzling city skyline. The open-concept living and dining area is bright and inviting, a perfect space for hosting guests or enjoying quiet evenings at home. The contemporary kitchen is a chef's dream, complete with generous cabinetry and sleek finishes. The primary suite offers a private retreat with a walk-in closet and a 4-piece ensuite, while the second bedroom, combined with the solarium, creates a versatile space for a guest room, office, or creative studio. With floor-to-ceiling windows, every corner of this home feels bright, airy, and connected to the incredible views outside. The Residences of the World Trade Centre provide resort-inspired amenities including indoor and outdoor pools, a fully equipped fitness centre, yoga studio, squash courts, billiards, theatre room, library, guest suites, and 24-hour concierge services. Whether your day calls for activity, relaxation, or entertaining, this community delivers with ease. The location is unbeatable! Just 2 minutes to the highway and only a few minutes from the CN Tower, Eaton Centre, Sugar Beach, Scotiabank Arena, Rogers Centre, Union Station, and the PATH, the very best of Toronto is at your doorstep. From sunrise jogs along the waterfront to evenings immersed in the citys finest dining and entertainment, this residence puts you at the heart of it all. Don't miss your chance to experience the best of downtown Toronto living! (id:19720)
Royal LePage Integrity Realty



