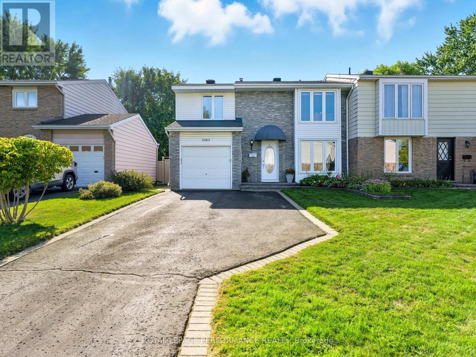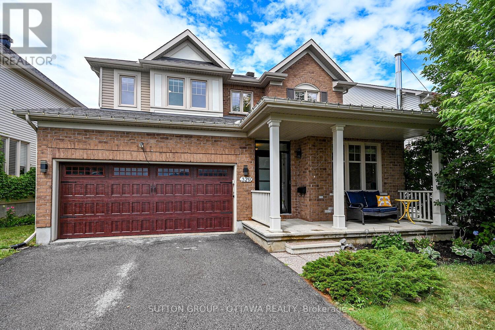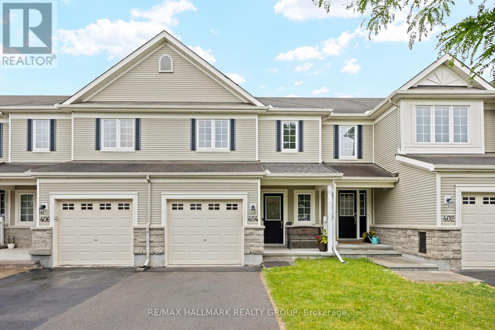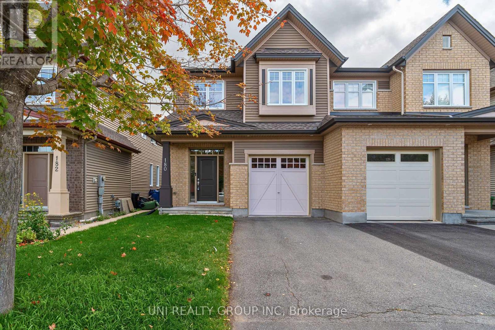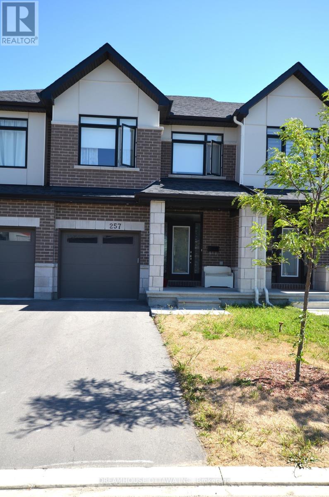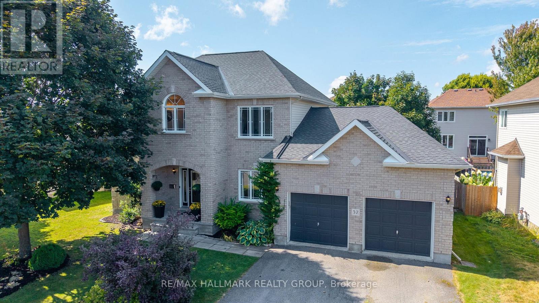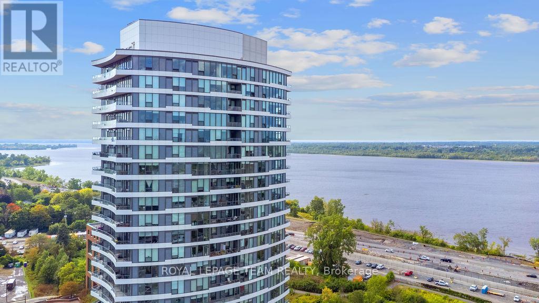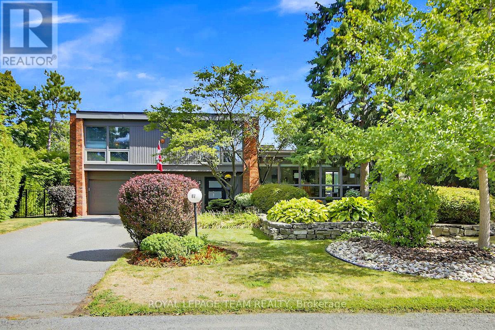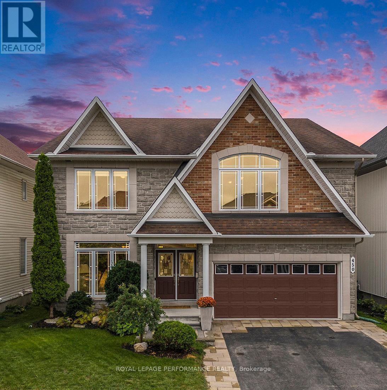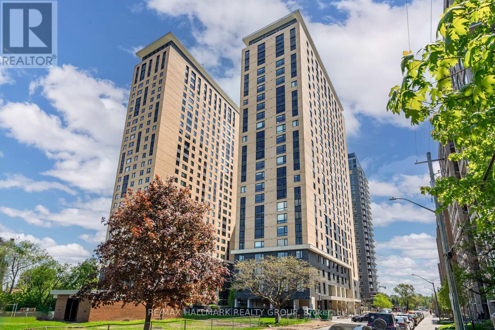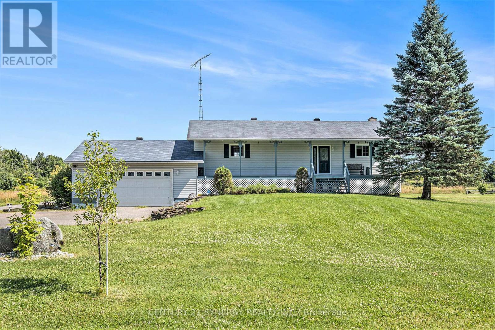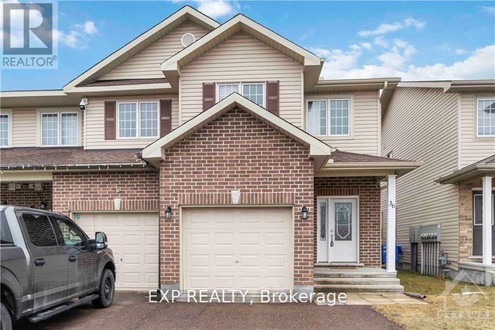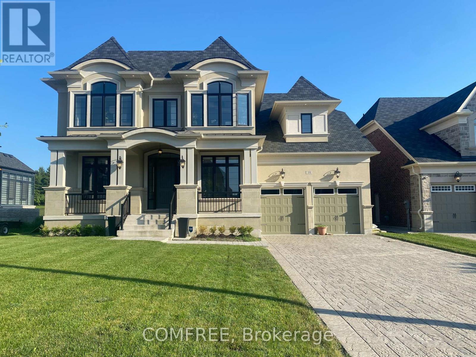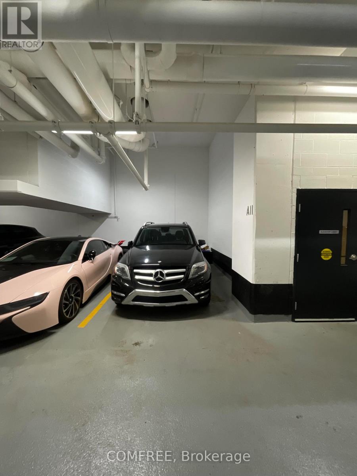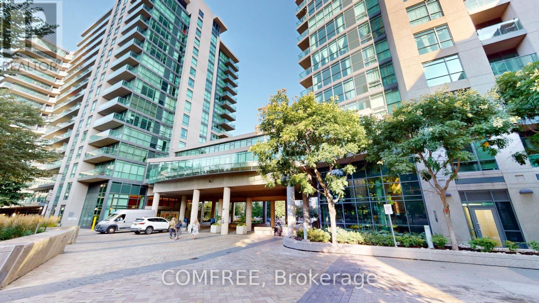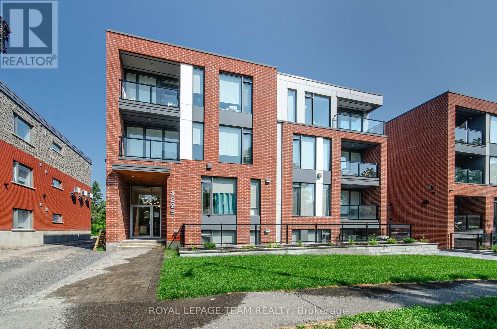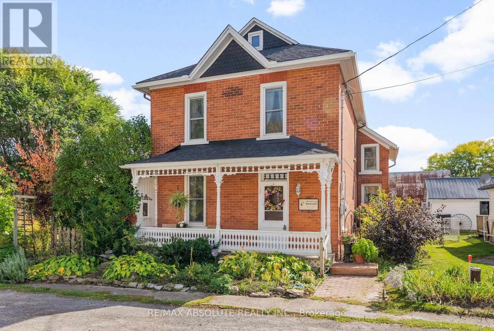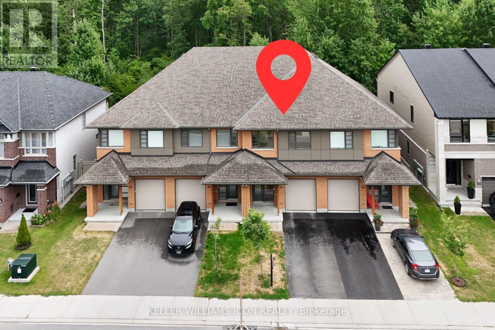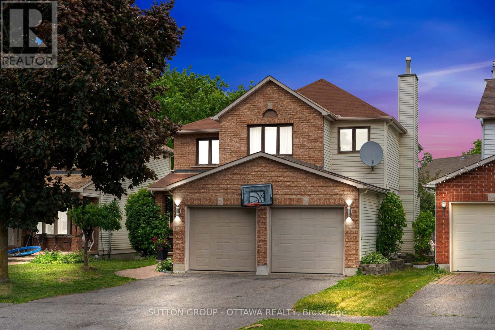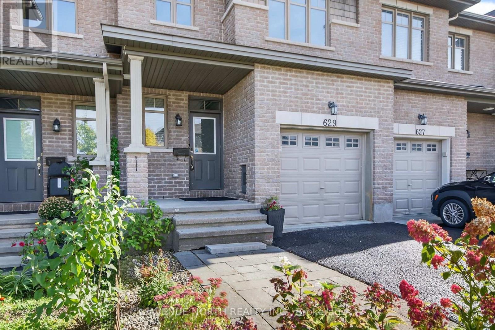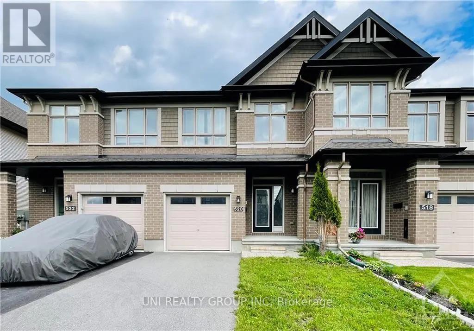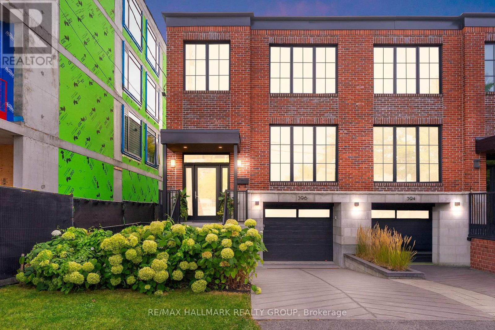Ottawa Listings
2463 Orient Park Drive
Ottawa, Ontario
Beautifully cared-for END-UNIT townhouse offering privacy, style, and a prime location. This one-of-a-kind home features 3 bedrooms and 3 full bathrooms, including a stunning primary bedroom extension adding a large ensuite and walk-in closet truly unique on this street. One of the full bathrooms includes a walk-in tub for easy accessibility. Hardwood flooring throughout the main living areas adds warmth and elegance. The finished basement provides versatile space, perfect for a home office, gym, or entertainment area. Enjoy summer days in your inground pool, complete with a new pool pump (2025) and new pool vacuum (2025), surrounded by meticulously maintained landscaping and complete privacy with NO REAR NEIGHBOURS. Recent upgrades include new front bay windows installed in 2023, enhancing both charm and natural light. An exceptional opportunity to enjoy comfort, style, and functionality in a sought-after community. (id:19720)
Royal LePage Performance Realty
329 West Ridge Drive
Ottawa, Ontario
Ever get that FOMO feeling? Well, you're not going to want to experience that with what will be your next home. Welcome to this beautifully upgraded 4-bedroom, 4-bathroom detached home nestled on an oversized lot in the heart of Stittsville. With many recent updates and almost 3400 sq ft of total living space, this home is truly move-in ready and built for modern living.The main level features engineered hardwood flooring (2025) and a bright, functional layout ideal for family life and entertaining. Stylish and practical kitchen features updated appliances including stove (2025), dishwasher (2023), fridge (2020), tons of storage space, a pantry, and an eat-in area. The carpeted staircase (2025) leads to a spacious second floor, also finished in hardwood, where you'll find four perfectly-sized bedrooms (including a primary suite with walk-in closet and private 4-piece ensuite), and laundry room with new washer and dryer (2024). Downstairs, enjoy a custom theatre room for those amazing family movie nights, a home gym area (AV equipment included), and rec room, offering plenty of space for fun and relaxation. Step outside to your private backyard oasis, complete with a gorgeous in-ground salt water and heated pool (Leisure Pools Eclipse 35 fiberglass pool), stamped concrete deck (2018), huge gazebo, and ample space to entertain or unwind. Major upgrades include: 200-amp service (2018), central A/C (2022), tankless hot water unit (owned - 2017), newer roof (2022), brand new front door (2025), upgraded garage door (2017), EV-ready garage with two level 2 plugs. Located near parks, amazing walking trails, top-rated schools, public transit, and all the amenities that make Stittsville so desirable, this home offers the perfect mix of luxury, comfort, and convenience. Your next home is right HERE at 329 West Ridge Drive - book a showing to see it today! (id:19720)
Sutton Group - Ottawa Realty
404 Wisteria Crescent
Ottawa, Ontario
Welcome to 404 Wisteria, a charming 3 bedroom townhome in the desirable Hunt Club neighbourhood. The main floor welcomes you with hardwood throughout, featuring a spacious living room that flows into a well appointed kitchen with an eating nook and dining area. Sliding doors lead to a fully decked backyard shaded by mature trees, backing onto a playground and green-space, perfect for family relaxation with no rear neighbours. Upstairs, discover three comfortable bedrooms and two full bathrooms, including a convenient hall bath and a private ensuite in the primary suite. The layout balances practicality with everyday comfort. The fully finished basement expands your living space, showcasing a cozy rec room with a fireplace, ideal for movie nights, a home office, or a play area. Location is key: this home is steps from Wisteria Park, adjacent to playgrounds and near the grounds of the former CFBU plands. You're just minutes from the Ottawa International Airport, Highway 417, and the Airport Parkway, making downtown Ottawa (15min), Gatineau, and onward travel exceptionally easy. Families will appreciate the proximity to parks (Paul Landry, Owl, McCarthy, Riverwood), wetlands and riverside trails, while shopping and amenities at South Keys and Billings Bridge - grocery stores, fitness centres, cinema - are just around the corner. Transit service is solid, with local OC Transpo routes and easy bus connections to OTrain stations. 404 Wisteria combines a perfect blend of comfort and convenience! (id:19720)
RE/MAX Hallmark Realty Group
180 Highbury Park Drive
Ottawa, Ontario
Welcome to 180 Highbury Park Drive, a meticulously maintained Tartan White Cedar model, semi-detached home in the heart of Barrhaven. Offering 4 bedrooms, 3 bathrooms, a finished basement, and a south-facing backyard, this residence provides approximately 2,500 sq ft of living space with a thoughtfully designed floor plan. The main level features a welcoming foyer, 9-foot ceilings, gleaming hardwood floors, abundant natural light, open-concept living and dining areas with a cozy gas fireplace, a spacious great room, and a modern kitchen with stainless steel appliances, gas stove, ample cabinetry, generous counter space, and a bright eat in area with patio doors leading to the fully fenced yard. Upstairs you will find four generously sized bedrooms, including a walk-in closet and a luxurious 4-piece ensuite with soaker tub and glass-door shower, three additional bright bedrooms, a full family bath, and the convenience of second-floor laundry with front loading washer & dryer. The finished basement expands the living space with a large recreationfamily room featuring oversized windows that fill the area with natural light, while a rough-in for a future bathroom adds flexibility. Ideally located in one of Ottawas most desirable communities, this home is within walking distance to longfields station and close to top-rated schools (John McCrae & Longfields), parks, shops, restaurants, recreation, and amenities. Spacious, stylish, and exceptionally well cared for, this property offers the perfect blend of comfort, functionality, and convenience. Some of the pictures are virtually staged, 24 hours irrevocable for all offers. (id:19720)
Uni Realty Group Inc
257 Finsbury Avenue
Ottawa, Ontario
Stunning Home in Sought-After Westwood with No Rear Neighbors! Welcome to this exceptional Selkirk model in the family-friendly neighbourhood of Westwood offering privacy, comfort, and modern upgrades throughout. Built in December 2022 and almost brand new, boasting 2,315 sq. ft. of living space, including a 485 sq. ft. finished basement. This stylish, impeccably maintained home features 3 spacious bedrooms, 4 bathrooms, Den/Office space and a finished basement. Ideal for families or professionals who value comfort, elegance, and room to grow. The upgraded kitchen is a chef's delight with quartz countertops, 40" upper cabinets, stainless steel appliances, soft-close cabinetry and a gas stove perfect for entertaining or everyday living. Additional thoughtful upgrades include pot lights, a finished recreation room, elegant finishes throughout, and remote operated roller shades/blinds for all 3 bedrooms. The inviting living room features a warm gas fireplace and patio doors opening to the backyard, an ideal spot to unwind on peaceful summer evenings. Enjoy an unmatched lifestyle, with the Trans Canada Trail nearby for walking, biking, and enjoying nature. Close to schools and shopping. The home backs directly onto the track and field of Maplewood Secondary School, offering a peaceful and private setting. Available January 1, 2026. Don't miss the opportunity to fall in love with where you'll live! Required with offer: 24 hr irrevocable + Credit check ; Employment letter and Application to Rent. Flooring: Mixed (id:19720)
Dreamhouse Ottawa Inc.
37 Wilderness Way
Ottawa, Ontario
Spacious family home on oversized premium lot in Stittsville's sought after Timbermere community! Located on a quiet street this 4+1 bedroom, 3.5 bathroom is approx. 2350 sqft above grade + fully finished lower level. The main level features 9 foot ceilings, large living spaces and a dedicated room for your home office/study. Hardwood floors run through the formal living and dining room. The kitchen is the heart of the home and includes stainless appliances, granite countertops, ample cupboard & pantry space and centre island. In the family room, you'll love the built in cabinets framing a beautiful stone veneer & gas fireplace perfect for cozy nights. Convenient main floor laundry leads to oversized 2 car garage. Upstairs boasts brand new carpet and plenty of space with 4 generous sized bedrooms. The primary bedroom retreat includes a walk in closet and large ensuite bathroom with soaker tub and walk-in tile shower. The lower level is designed for good vibes and good times. Perfect for movie nights, games nights and entertaining family and friends. You will also find a bonus bedroom and full bathroom to complete the space. Step outside to your relaxing outdoor retreat. An expansive and fully fenced backyard features a cedar deck, gazebo, garden beds, apple tree, raspberry bushes and more! Ideal for BBQs, gatherings and growing your very own fruits and vegetables. Family friendly neighbourhood walking distance to several parks; close to restaurants, groceries, shopping and easy access to 417. 24 hour irrevocable on offers, Schedule B (handling of deposit) to be included with offers. (id:19720)
RE/MAX Hallmark Realty Group
1107 - 485 Richmond Road
Ottawa, Ontario
City Life, Village Feel! Welcome to Upper West in the heart of Ottawa's sought-after Westboro Village, where vibrant city living is right at your doorstep. This trendy 1-bedroom condo showcases expansive windows, high ceilings, engineered hardwood and tile flooring, a modern kitchen with dark cabinetry and granite countertops, a spacious bedroom, sleek 3-piece bathroom, in-unit laundry with 6 appliances, and a private balcony offering northeast views of the Ottawa River and city skyline. One storage locker is included, and residents enjoy access to premium amenities such as a party room/lounge, fitness centre, large terrace, and guest suite. Cool, contemporary, and connected living at its finest. Live, work, shop and play. (id:19720)
Royal LePage Team Realty
87 Pentland Place
Ottawa, Ontario
Lovely mid century split style home, built by Teron, in the original cluster community of Beaverbrook in Kanata. Enjoy the wonderful park-like setting with beautiful gardens, interlock & flagstone walkways. Walk to top schools & parks & mins. to shops, hi-tech & 417. Large pie-shaped lot has a kidney shaped pool with stairs, flagstone patio & deck. There is plenty of room for play & gardening. Cozy screened in porch is perfect for evenings. This stunning home features 4 bedrooms, 3 baths, an expansive living & dining room with hardwood flooring, fireplace & tall windows with pretty views of the street. Dining room has an modern chandelier, custom cabinet for serving/storage & a patio door to the deck. It also opens to the kitchen, great for entertaining. Kitchen has updated white cabinets, granite counters, pot drawers, subway tile backsplash, task lighting & updated light fixtures. All appliances are included. Eating area is close by & has a big window with views of the backyard. Spacious family room is a few steps down, wonderful room for game & movie nights. A pocket door takes you to the tiled back hall with double closet & combined laundry & powder room. Close by is entry to the double garage & to the screened in porch with door to the amazing backyard. Hardwood stairs take you to the 2nd level with 4 big bedrooms with hardwood flooring & 2 full baths with tile flooring. Primary bedroom has a big window with pretty views, a wall of closets with custom shelving & drawers. Ensuite bath has an updated white vanity, mirrored medicine cabinet & tub with tile surround. 3 more bedrooms, each with 2 sets of double closets & tall windows. Main bath has a white vanity with drawers, additional storage cabinet, updated light fixture & tile surrounding the tub. Finished lower level offers great space for a home office, play & hobby area. It features recessed lighting, updated flooring & a storage/utility room. 24 hours irrevocable on all offers. (id:19720)
Royal LePage Team Realty
450 Frank Cauley Way
Ottawa, Ontario
Stunning 4-Bed, 5-Bath Home on a Prime Lot with picturesque pond views. Spanning over 3,300 sq. ft., plus a finished basement, this home is nestled on a tranquil street. Upon stepping into the breathtaking main floor, you'll encounter a warm and inviting living room alongside a elegant formal dining area. This level also features a den, complete with built-in shelving and cabinets, making it an ideal space for a home office. The remarkable great room boasts soaring ceilings and showcases a stunning stone wall, a fireplace, and coffered ceilings. The kitchen features stainless steel appliances, plenty of counter and cabinet space and a breakfast area with patio doors that lead to the deck. Rounding out this floor is a laundry room, and a convenient two-piece bathroom. Make your way up the beautiful hardwood staircase to access the loft that offers a view of the great room below as well as views of the pond. Explore the remarkable primary suite, which includes a four-piece ensuite and a walk-in closet. Additionally, there is another bedroom with its own ensuite, along with two more generously sized bedrooms and an extra four-piece bathroom. The completed lower level is an impressive area that includes a media room, a spacious game room, an exercise room, and a three-piece bathroom. This space is ideal for family games/movie nights. The fully fenced yard provides access to a walking path that circles the pond. Conveniently situated close to a variety of amenities, including: parks, schools, shopping centres, recreation facilities and walking paths. This residence is truly your ideal forever home. (id:19720)
Royal LePage Performance Realty
615 - 105 Champagne Avenue S
Ottawa, Ontario
This modern, all-inclusive apartment is ideal for students or young professionals seeking comfort, convenience, and style. Featuring an open-concept design, this fully furnished unit includes in-unit laundry for added convenience. Residents enjoy a range of exceptional building amenities, such as 24-hour security, an exercise room, a yoga room, a study lounge, a penthouse TV room with a pool table, and access to a full gourmet Chef's kitchen. The location is unbeatable, with Little Italy, Dows Lake, and the O-Train just a short walk away, offering easy access to dining, recreation, and transportation. Perfect for those seeking a lively, urban lifestyle in a highly sought-after area! (id:19720)
RE/MAX Hallmark Realty Group
887 Macpherson Road
Montague, Ontario
OPEN HOUSE SATURDAY SEPT 27 11:00 AM-12:00 PM. Welcome to your new family-friendly home where the fun never ends! This lovely custom-built home features 2 spacious bedrooms, including an ensuite in the primary bedroom, and a convenient main 4pc bath for the whole family or guests. Large foyer, main entrance and a separate entrance to the garage. The full, partially finished basement is well laid out with a family room, utility room, and a large room for storage or whatever suits your needs. Step outside and explore the 93.8 acres of land, perfect for cutting wood for your wood oil combination furnace, riding ATVs, or taking a leisurely walk with the dogs. The barns on the property were previously used for beef cattle, pigs, and chickens, and there are currently 60 bales of hay for your livestock. The double-car garage features a workbench, ample storage, and ample space for your car with an electric door opener. Enjoy the private backyard patio surrounded by beautiful perennial flower gardens. This is truly a wonderful place to raise a family and make memories that will last a lifetime. (id:19720)
Century 21 Synergy Realty Inc.
36 Bellwood Drive
Arnprior, Ontario
Welcome to this beautifully maintained 3-bedroom, 2.5-bathroom townhome located in one of the most sought-after neighborhoods. With its modern design and open-concept main floor, this home offers a spacious living area, a bright dining space, and a stylish, functional kitchen perfect for both everyday living and entertaining. The second level features a generous primary bedroom with its own ensuite and ample closet space, along with two additional bedrooms and a full bath ideal for family or guests. Situated close to top amenities, schools, transit, and shopping, this property is an excellent choice for both homeowners and investors alike. Don't miss the chance to make it yours - book your private showing today! (id:19720)
Exp Realty
19 Painted Pony Trail
Vaughan, Ontario
Well-appointed Sorbara-built residence situated across from Copper Creek Golf Club in Kleinburg. This 3,516 sq. ft. two-storey home offers 10-foot ceilings on both floors, filling the interior with natural light and creating a spacious atmosphere. The main level includes a private office and access to a covered porch. A chefs kitchen features a large Cambria island, custom cabinetry, premium finishes, a walk-in pantry, and a servery. The primary suite includes a spa-inspired ensuite and walk-in closet, with all additional bedrooms also offering walk-in closets. Additional highlights include a 3-car garage with epoxy flooring, interlocked driveway with parking for 9 vehicles, and a composite and glass deck suitable for outdoor dining. The lot measures 60 x 117 ft., with 26 mature cedar trees surrounding the property, a pool-size backyard. (id:19720)
Comfree
81 Welleslsey Street N
Toronto, Ontario
Rare opportunity to purchase a parking spot located on P1 right next to the elevator doors. Spacious spot that will fit a truck or SUV. Good ceiling height and width. (id:19720)
Comfree
473 - 209 Fort York Boulevard
Toronto, Ontario
Modern condo for sale in the heart of Fort York, Downtown Toronto. Steps from Lake Ontario, the CN Tower, Rogers Centre, and BMO Field, a key venue for the 2026 FIFA World Cup. Surrounded by green spaces, waterfront trails, top restaurants, and entertainment, this property offers the perfect mix of urban lifestyle and nature. Just minutes from Billy Bishop Airport and Union Station, with excellent transit connections. Safe and vibrant neighbourhood with strong rental demand. Ideal for Airbnb or short-term rentals, ensuring high returns and long-term value growth. A rare opportunity to own in one of Torontos most desirable and secure communities. Envoyé de mon iPhone Prime Fort York Investment Steps from the Lake & World Cup Stadiums Downtown Toronto Condo High ROI, Airbnb-Ready, Unbeatable Location Fort York Gem Walk to CN Tower, Rogers Centre & Waterfront Exclusive Toronto Condo Secure, Central Location. Parking allowance on visitor parking, and that is 10 days per month, so 120 days a year (id:19720)
Comfree
102 - 1295 Summerville Avenue
Ottawa, Ontario
This stunning 1-BEDROOM, 1-BATH unit offers a modern, thoughtfully designed space in one of Ottawas fastest-growing neighbourhoods. Enjoy condo-style living with premium features throughout, including heated floors, air conditioning, and free high-speed internet. The sleek kitchen is equipped with stainless steel appliances and quartz countertops, while in-unit laundry and window coverings on all windows offer ultimate comfort and convenience.The bright and open layout is filled with natural light, and every detail is designed with function and style in mind. Residents benefit from fob-secured access, bike storage, and mail delivery right to the foyer. Parking is available for just $75/month.Located in the vibrant Carlington neighbourhood, you're steps from public transit, parks, schools, and the Civic Hospital.This is modern urban living elevated. (id:19720)
Royal LePage Team Realty
167 Macfarlane Street
Mississippi Mills, Ontario
Step back in time with this beautiful century home in the picturesque village of Pakenham. Brimming with character and timeless elegance this historic gem offers a rare opportunity to own a piece of local heritage while enjoying the comforts of modern living. Inside you will find generously sized rooms, tall ceilings, and classic architectural details that speak to the homes rich past. The layout is both functional and welcoming. The main floor offers a large front office or family room off of foyer, sun filled eat in kitchen with island and main floor laundry, living room with natural gas fireplace, 3 piece bath, mudroom and additional room which could be a home office or shop? Upstairs there are 3 good sized bedrooms, 3 piece bath with claw foot tub, additional storage room and stairs to the third level storage area with potential to be finished for additional living space. Outdoors, nature lovers will be enchanted by the extensive perennial gardens, flowering bushes, raspberry and blackberry patch and mature trees that surround the home- creating a private park like setting. Whether you are sipping coffee on the front porch or walking through the blooming landscape, the tranquility is unmistakable. Located just steps from Pakenham's charming shops, the iconic Five Span Bridge, and scenic walking trails, this home is perfect for those who appreciate heritage, community and natural beauty. Pakenham offers parks, churches, public school, Mount Pakenham, Pakenham Highlands Golf Course and so much more! (id:19720)
RE/MAX Absolute Realty Inc.
D - 4522 Innes Road
Ottawa, Ontario
- OPEN HOUSE SEPT 28TH 2-4PM - Stop scrolling - this is the end-unit condo you've been waiting for! Step into this fabulous 2 bed, 2 bath lower-level end unit condo and discover a home that's been designed with both style and function in mind. Being an end unit, you'll enjoy larger windows and extra natural light throughout, creating a bright, airy atmosphere that feels modern and welcoming from the moment you walk in. The layout is smartly designed with defined living spaces (not open concept), making it easy to create cozy, functional zones for everyday living. The large living room is perfect for entertaining friends or relaxing after a long day, while the separate dining area sets the stage for intimate dinners or lively gatherings. The kitchen is a showstopper new cabinet doors and hardware, quartz countertops, a sleek backsplash, and modern sink give this space a crisp, updated feel that will impress both guests and potential tenants. The front entry with built-in coat hooks adds a practical touch for organized living, while fresh paint in a neutral palette and engineered hardwood flooring on the main level provide a timeless backdrop for any style. Other thoughtful upgrades include pot lights throughout, adding brightness and highlighting key spaces, plus updated finishes that make this home move-in ready. Location is everything, and this one delivers: you're just minutes from all the amenities, shopping, dining, and public transit you need. Whether you're a first-time buyer looking for a stylish starter home or an investor seeking a property that's turn-key and highly desirable, this condo checks every box. With its combination of smart updates, functional layout, and unbeatable convenience, this condo isn't just updated its upgraded. (id:19720)
Engel & Volkers Ottawa
192 Larimar Circle
Ottawa, Ontario
Stunning HN Homes townhome located in the highly desirable Riverside South community. Situated on a premium extra-deep lot backing onto protected city greenbelt, this rare home offers forever privacy and serene views. Inside, the Lynwood floor plan offers 1,852 sq. ft. above grade plus a finished basement of 420 sq. ft., bringing the total living space to 2,272 sq. ft. Discover elegant design with premium hardwood flooring, a striking hardwood staircase, tasteful cabinetry, and high-end appliances. Modern open-concept layout filled with natural light blends space and comfort seamlessly.Thoughtfully designed with modern architecture and high-end finishes throughout offers quality craftsmanship.Nestled on one of the community's quietest streets yet just steps to the future LRT station and shopping plaza, this home delivers the perfect balance of convenience and tranquility. A hidden gem offering timeless design, privacy, and unbeatable location. Time to make the move. (id:19720)
Keller Williams Icon Realty
2163 Johnston Road
Ottawa, Ontario
Experience gracious living in this EXCEPTIONAL HOME, starting with a charming front porch featuring low-maintenance perennials and inviting patio seating. Inside, an elegant open-concept layout SEAMLESSLY connects the living and dining areas, with the living room offering SERENE VIEWS of the front porch, while the dining space FLOWS EFFORTLESSLY toward your private backyard oasis. This stunning outdoor retreat boasts professional stone interlocking and a beautiful gazebo perfect for unforgettable summer entertaining. The SHOWSTOPPING kitchen impresses with a full renovation, including gleaming high-gloss cabinets, PREMIUM quartz countertops, stainless steel appliances, and a SIDEWALL PANTRY w/dedicated coffee station. A SUN-DRENCHED breakfast area dazzles under chic crystal pendants, with patio doors providing instant access to the backyard for effortless hosting. Relax in the inviting family room, where a light-toned feature wall contrasts beautifully with dark wood panels, anchored by a cozy gas fireplace. Up the stairs, the spacious primary suite accommodates a sitting area or dressing station, complemented by a custom walk-in closet and a luxuriously renovated spa-caliber ensuite. 3 other well-appointed bedrooms and another full bathroom completes this floor. The fully finished lower level includes a generous recreation area, flexible space for a games room or gym, and an additional bedroom/office. Enjoy unparalleled convenience: steps to parks, schools, and trails, minutes to Highway 417/airport access, and a quick stroll to Southkey Shopping Centre & LRT. Move right in and savor the lifestyle! (id:19720)
Sutton Group - Ottawa Realty
629 Sunburst Street
Ottawa, Ontario
Beautifully updated 3 bed, 2.5 bath townhome in family-friendly Findlay Creek! Backing onto serene Littlerock Park, this home features a bright open-concept layout, granite countertops, stainless steel appliances, and modern 2025 upgrades including fresh paint, LED pot lights, black faucets, and new fixtures. Hardwood & ceramic on main, LVP on upper/lower levels. Finished basement with ample storage. Newly paved driveway + 1-car garage with built-in shelving. Quiet street close to parks, schools & amenities perfect for families, first-time buyers, or investors! (id:19720)
Avenue North Realty Inc.
2060 Fifth Line Road
Ottawa, Ontario
Welcome to this stunning 12.35 acre country estate, located within the city limits and only 10 minutes from Kanata's vibrant hi-tech hub. A pair of stately stone gate posts mark the entrance to the property and its charming 3+1 bedroom, 3 bath bungalow. Designed with both comfort and entertaining in mind, the home features a sun-filled south-facing eat-in kitchen with access to the deck and a warm, inviting living/dining area centered around a wood-burning fireplace. The spacious primary suite includes an ensuite, while two additional bedrooms, two bathrooms, a mudroom and laundry area complete the main floor. A separate entrance leads to the loft, offering a versatile retreat perfect for a home office, studio or creative getaway. The lower level provides exceptional space, including a fourth bedroom, wall to wall storage closets and a sprawling family room with enough room for a games area, workout space and movie nights! Equestrian enthusiasts will be delighted by the property's facilities: three fenced paddocks, a sand ring and a two-stall barn with tack room. Whether you are seeking a serene country lifestyle or horse lover's dream property, this estate truly has it all. (id:19720)
Coldwell Banker First Ottawa Realty
520 Earnscliffe Grove
Ottawa, Ontario
Application form, Credit report, Income proof or employment letter request for all potential tenants please. (id:19720)
Uni Realty Group Inc
396 Roosevelt Avenue
Ottawa, Ontario
Welcome to your exquisite New York-style brownstone nestled in the vibrant Westboro Village.This stunning residence offers an unparalleled lifestyle for those who cherish the art of living.Step outside and find yourself within walking distance of the finest restaurants, boutique shops, or explore your culinary skills with fresh, local ingredients from the summer Farmers Market around the corner.Enter through an exterior heated floor into a foyer crowned by a compass-inspired chandelier. Glass and walnut railings lead to a living area anchored by a leathered granite-slab fireplace and a Frame TV for rotating art display while the dining room dazzles under custom lighting.For those who love to cook, the kitchen is a culinary dream come true.It boasts an oversized island and a delightful dining alcove, equipped with high-end Bosch appliances, a wine fridge, a chef's sink, and ample storage.Picture yourself gather for summer evening barbecues and dine al fresco on the inviting porch, while radiant in-floor heating ensures year-round comfort.A skylit,illuminated stairway rises to the upper level, where you'll find the spacious primary suite with its luxurious dressing area and a black-and-white tiled ensuite with heated floors and skylight. Step outside onto your private exterior deck, perfect for summer lounging.Two additional bedrooms feature walnut floors. A beautifully appointed bathroom showcases in-floor heating & skylight.Dedicated laundry room adds daily ease.Discover versatile living on the lower level, complete with a private entrance, full-height windows and direct access to a charming backyard. Enjoy heated polished concrete floors, stunning bathroom with washer/dryer & roughed-in plumbing for a bar or kitchen, making this an ideal in-law suite.Constructed with reinforced concrete, cold-formed steel and an acid-washed brick exterior, plus a snow-melting driveway, this home blends lasting strength with refined aesthetics.Embrace the Westboro Village lifestyle! (id:19720)
RE/MAX Hallmark Realty Group


