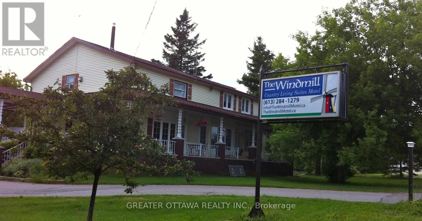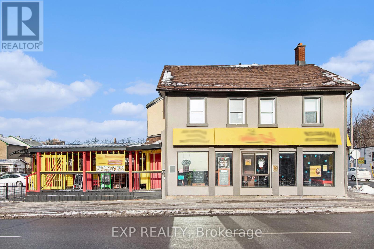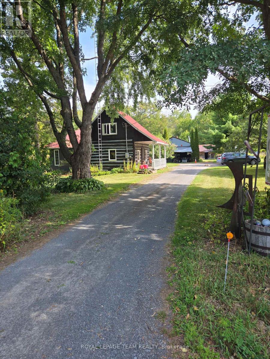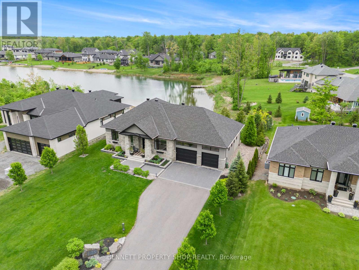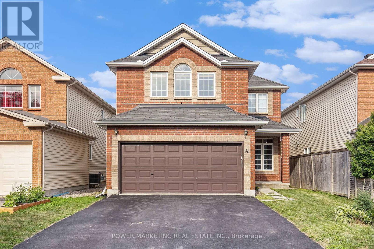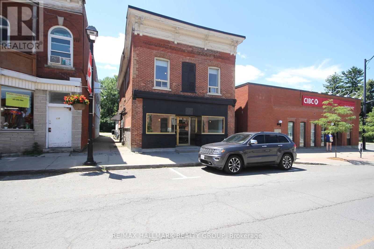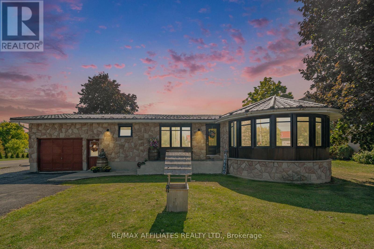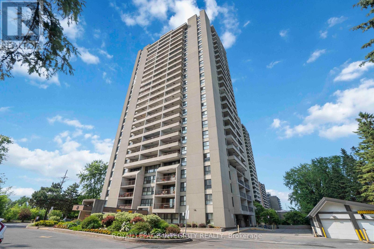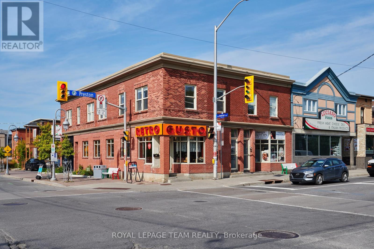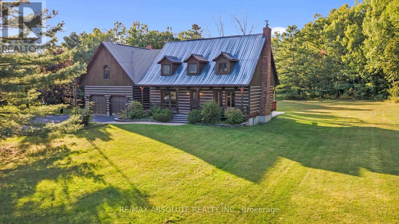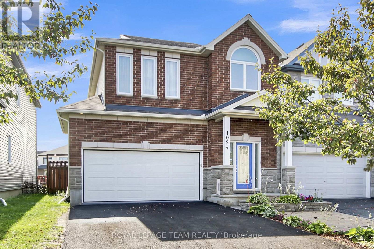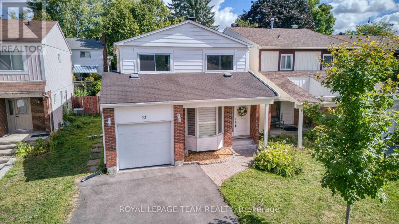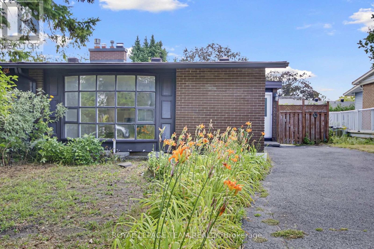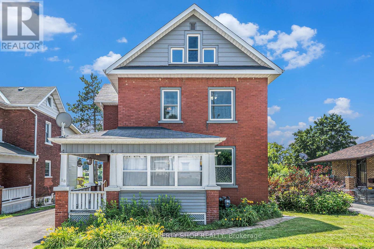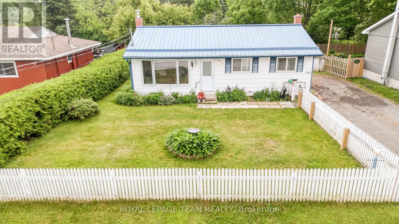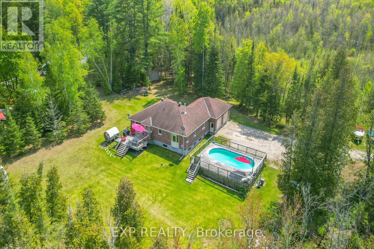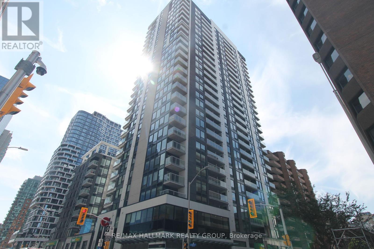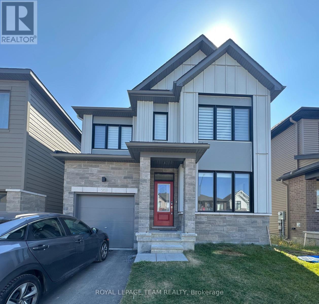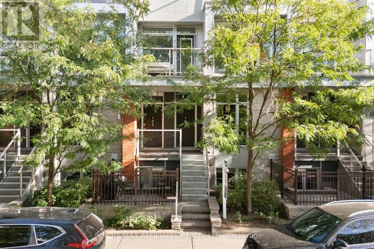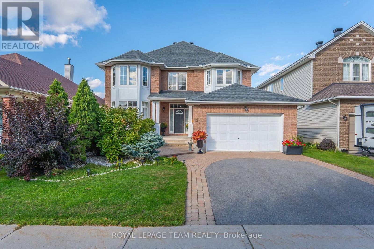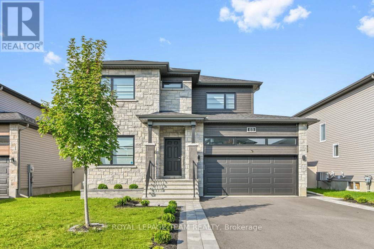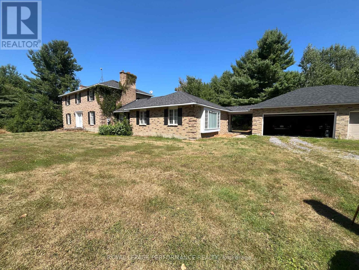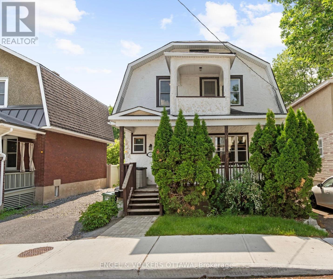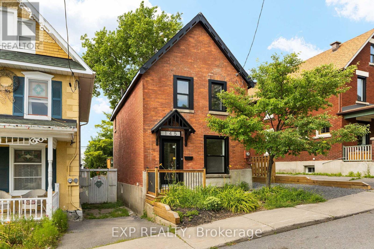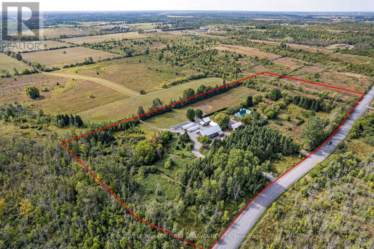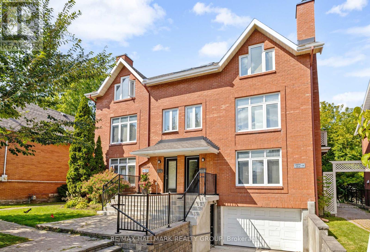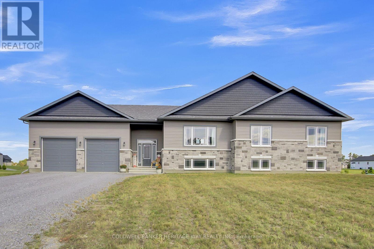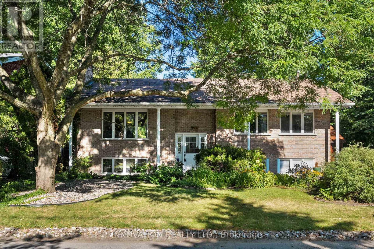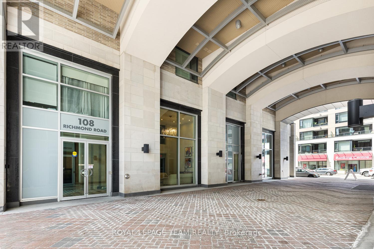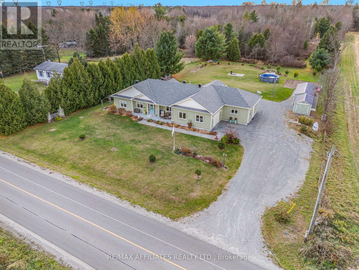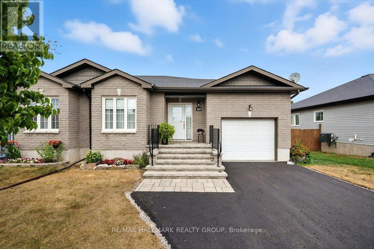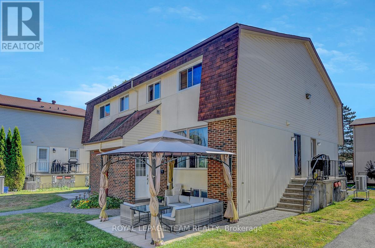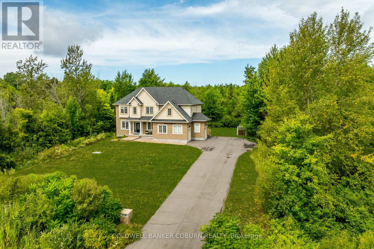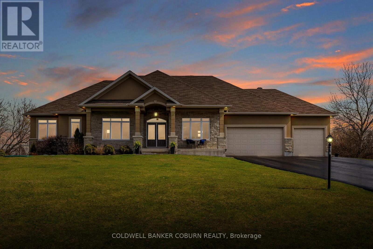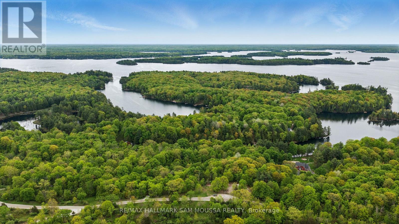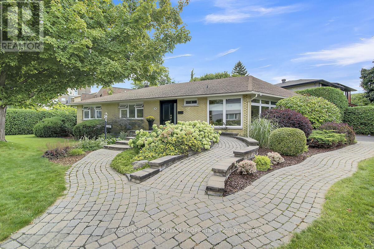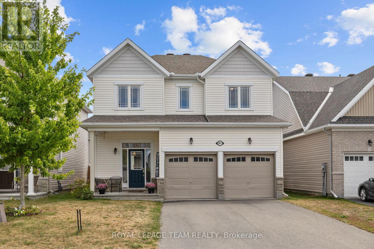Ottawa Listings
1705 - 1785 Frobisher Lane
Ottawa, Ontario
Whether you're a young professional, a downsizer looking for a low-maintenance lifestyle or an investor seeking a prime opportunity, #1705 -1785 Frobisher Lane is a rare find in a location that keeps you connected to all the essentials. This freshly-repainted and well-maintained 1-bedroom, 1-bathroom condo with 1 underground parking and 1 locker offers practical living with comfort and convenience. Located on a higher floor, it provides lovely south-facing views of the river and city. The open-concept design creates a spacious and inviting atmosphere, while the renovated kitchen includes granite countertops, backsplash, stainless steel appliances and upgraded cupboards. The bathroom features a modern vanity with easy access to the bedroom for added privacy. Enjoy the outdoors from the notably large balcony, perfect for relaxing or hosting small gatherings. The building is equipped with impressive array of amenities designed to elevate your lifestyle from an indoor swimming pool and fully equipped gym to a games room with pool table and Ping Pong. The on-site convenience store ensures that daily essentials are always within reach. Additionally, the condo fee includes Heat, Hydro and Water, making budgeting easy and hassle-free. Just steps from Smyth transit station, you'll have quick access to downtown and a short drive to Trainyards for shopping and dining. Don't miss the chance to see it for yourself. Schedule a viewing today! (id:19720)
Right At Home Realty
11529 Highway 15 Highway W
Montague, Ontario
WOW - Lets talk potential!! Operated as the Windmill Motel & Suites - closed down pre-pandemic. Highway commercial Zoning with TONNES of uses, and lots of land to expand. 10 Motel Rooms, several started & 60+K of Material on Site to complete project. Amazing 7 bed & 3 Bath home. House layout allows for creation of 2 Bed Second Floor In-law suite - with Separate Entrance + the creation of home Office or possibly another Granny Flat with its own entrance off the back of the house. Tonnes of Renos done to the house - Kitchen with Nat Gas Aga Stove, Massive Sunrm, Huge Main Floor family Room... potential for Master Bedroom with Private bath and walk-in Closet. Income pre-pandemic was $11,500 Monthly - huge potential to bring that Income up to $18,000 per month - also note the size of the parking lot and HUGE 22x53 Garage that includes loft....Seller Willing to entertain Financing to get things going... Major potential!!! (id:19720)
Greater Ottawa Realty Inc.
159 Montreal Road
Ottawa, Ontario
Now is your chance to seize the opportunity to own a prime, fully equipped, turn-key restaurant at the busy Montreal Road & Vanier Parkway intersection. Offering approx. 1,750 sq ft of dining, 850 sq ft of storage, and a 600 sq ft patio, this space is ready to go with seating for 40 inside, 26 outside, and a bar setup. Located minutes from dense residential neighborhoods, hotels, and offices, the site delivers excellent visibility and daily traffic. Equipment and fixtures are included and the restaurant is ready to bring your culinary vision to life. Don't miss this chance to expand, rebrand, or launch your concept immediately in one of Ottawa's fastest-growing areas. Price reduced for a quick sale. Serious inquiries only seller is motivated and ready to deal. (id:19720)
Exp Realty
2828 Con.10 N
Mississippi Mills, Ontario
Charming doesn't begin to describe this property. This one bedroom log home is right out of the pages of a Disney fairytale. Relax on the gingerbread front porch or wander down and put your feet into the shallow portion of Waba Creek or take a dip in the deeper swimming hole. The property extends onto the far side of the creek to ensure your privacy. There's also a screened gazebo for your outdoor enjoyment. Beautifully treed with rolling lawns and rustic outbuildings, there is also a cleared field ideal for livestock. Inside you will find the original building with exposed log walls and open beamed ceiling as well as a modern eat-in kitchen with a dining bay featuring spectacular views of your private paradise. Upstairs the loft style bedroom has plenty of closet space and a 4 pc bath. The basement level is home to a cozy family room with wood stove, and a bright bay window. This level is also home to a 2pc bath, laundry and large storage area. In addition to all this, check out the 28 ft x 30 ft heated workshop. Ideal for the hobbyist, artist or crafts person in the family. Close to the historic village of Pakenham as well as a short drive to the town of Arnprior and about a 15 minute drive to Hwy 417. (id:19720)
Royal LePage Team Realty
396 Shoreway Drive
Ottawa, Ontario
Discover unparalleled luxury at 396 Shoreway Drive, a stunning waterfront bungalow in Greely. This 2019-built, 4-bedroom, 4-bathroom home on a 100x215-ft lot offers direct lake access and a perfect blend of elegance and functionality. Ideal for families, professionals, or retirees, this Ottawa gem features a welcoming foyer flowing into an intimate dining room, perfect for gatherings. The open-concept great room boasts a three-sided gas fireplace and terrace doors leading to a spacious upper balcony which is an extension of the great room area, where significant time is enjoyed, offering serene lake views, retractable screens, a ceiling fan, and heater. The chef's kitchen shines with a large island, high-end appliances, and premium tile/hardwood flooring, making it a standout feature. The primary suite is a tranquil retreat with a sumptuous ensuite and lake-facing terrace doors, while two additional bedrooms share a stylish main bath. The fully finished walkout basement is an entertainer's dream, featuring a gym, games area, and a fourth bedroom with an ensuite - perfect for guests or multi-generational living, and it comfortably hosts 12 overnight during holiday with its well-designed layout. The area currently set up as a children's playspace can easily convert to another bedroom. Outside, a covered patio leads to a beautifully landscaped backyard superior to any in the neighborhood with a winding walkway to the water's edge, featuring a subtle waterfall, innovative lighting, and irrigation. Community amenities: pool, pathways, and gardens (POTL fees apply, $350/yr) enhance this luxury waterfront lifestyle. Nestled in family-friendly Greely, a short commute to downtown Ottawa, this home offers rural charm with urban convenience, top schools, 24-hr shopping, and trails for hiking, biking, and water sports. With a 3.5-car tandem garage and TARION warranty, it ensures year-round comfort. Seize this rare opportunity to own a lakefront masterpiece! (id:19720)
Bennett Property Shop Realty
Bennett Property Shop Kanata Realty Inc
141 Finn Court
Ottawa, Ontario
A True Dream Home! Beautiful and spacious 4 bedroom, 3 bathroom home. Large living room and A True Dream Home! Beautiful and spacious 4 bedroom, 3 bathroom home. Large living room and dining room, beautiful open concept kitchen with large eat-in area and lots of cupboards and extra pantry, family room with high ceilings and gas fireplace, spacious unfinished lower level with rough-in washroom, large maintenance free backyard with large deck and interlock patio and walks. See it today! (id:19720)
Power Marketing Real Estate Inc.
126-128 Prescott Street
North Grenville, Ontario
Great opportunity if you are looking for a luxurious residential apartment to live in while also opening the business you always dreamed of to do some day! The commercial main level and the ultra luxurious residential 2-bedroom & 2-bathroom apartment unit feature recently updated air conditioners, flooring, light fixtures, bathroom vanities and so much more. The upper floor residential apartment features sparkling hardwood floors, a gourmet Kitchen with luxurious floor to ceiling cabinetry, granite countertops and high quality appliances. Don't make the mistake that many entrepreneurs' often do by working so hard to build the successful business of their dreams and then most of the value created by their hard work ends up benefiting the owner of the building they are renting for their business location. Build a great reputation for your special business and generate long term value you can count on when the time comes for you to enjoy a well deserved retirement because you can not only sell the successful business that you worked so incredibly hard to promote in this beautiful community but also sell a valuable building that you personally own. Or, rent out both spaces and enjoy a great investment opportunity in this well designed & highly renovated building that is located in a prime location of downtown Kemptville, one of the fastest growing communities in Eastern Ontario. Located near many other professional businesses, parks & communities facilities where many special community events happen. Surrounded by trendy cafes, boutique restaurant, and just next door to one of Canada's top financial institutions. The properties highly sought location includes a rare large lot with ample private parking and the neighborhood also features plenty of street parking and public parking lots.The ground floor offers 2 versatile commercial spaces totaling approx. 1,500 sq ft. Zoned C1-Downtown Commercial this property offers excellent flexibility for Developers & Investors (id:19720)
RE/MAX Hallmark Realty Group
170 Rue Principale Road
The Nation, Ontario
Welcome to this beautifully renovated bungalow in the heart of St-Albert! The main floor offers a bright and functional layout featuring a cozy living room with a whitewashed stone fireplace, an inviting dining area, and a modern kitchen with ample cabinetry and style. A spacious primary bedroom includes a private 3-piece ensuite and a generous walk-in closet. Also on the main level, a 4-piece bathroom on the main level, and separate laundry room with a patio walking out to a beautiful backyard. Step outside and enjoy the impressive backyard retreat! A fenced yard with a large cement slab patio is ideal for gatherings, complete with a charming gazebo, a storage shed, and a second garage featuring a unique sunroom extension perfect as a hobby room or relaxing space. The fully finished basement is perfect for extended family or guests, offering 2 bedrooms, a 3-piece bathroom, a second kitchen, and a large family room, which could be in a law suite. This move-in-ready bungalow blends modern updates with versatile living options and an outdoor space designed for enjoyment. (id:19720)
RE/MAX Affiliates Realty Ltd.
1003 - 1785 Frobisher Lane
Ottawa, Ontario
Great value + superb location! This well-maintained, carpet-free home offers a bright and functional layout with large windows and a west-facing balcony that brings in beautiful natural light and offers sweeping views of the Rideau River. Classic floor plan keeps some separation between kitchen and living/dining spaces. Could easily be opened up for a more modern feel. The kitchen features ample cupboard and counter space. Living room is large with floor-to-ceiling window & sliding door to balcony. Efficient heat pump installed (2023). The bedrooms are spacious, with great natural light and closet space. Located just steps from the Transitway and surrounded by scenic walking and biking paths, the condo offers a lifestyle of commuter convenience + outdoor enjoyment for all kinds of buyers. This well-run building features a wide range of amenities, including an indoor pool, sauna, gym, weight room, games room, library, party room, community BBQs and outdoor greenspace. Unit includes underground parking & storage locker. There is even an on-site convenience store! Added bonus: condo fees include utilities, making day-to-day living streamlined and cost-effective. Close to Trainyards and other shopping centres. Approx. 20 mins to downtown on OC Transpo! Whether you're a first-time buyer, downsizer, or investor, this property is a smart choice in a sought-after location. (id:19720)
Royal LePage Integrity Realty
118 Preston Street
Ottawa, Ontario
Prime office opportunity at the intersection of Preston and Somerset in Ottawa's Little Italy. This second-floor space offers 1,882 square feet of functional office area with excellent natural light and strong street visibility.The property is ideally suited for professional offices, creative firms, or service-based businesses seeking a central, amenity-rich location. Surrounded by restaurants, cafés, and retail shops, and with convenient access to public transit and Highway 417, this space provides both convenience and connectivity. 2 parking spaces included. Tenant pays: hydro, gas and operating expense estimated at $1,960 / month (id:19720)
Royal LePage Team Realty
188 Burns Drive
Mcnab/braeside, Ontario
Charming log home on 1.99 acres in Braeside offering 3 bedrooms, 2.5 bathrooms, a versatile bonus room above the garage, a large barn, and a lean-to, with a balance of mature trees and cleared space; enter through a foyer with coat closet leading to a spacious living room with wood-burning stove, newly updated kitchen with ample cabinetry, quartz counters, large island with bar seating for four, pot and pan drawers, undermount sink at window, and adjoining dining room with space for family table and buffet; main floor powder room; upstairs features a primary bedroom with ample closet space and ensuite with vanity, toilet, and tub/shower with ceramic surround plus additional closet space; two secondary bedrooms with ample closets share a full bathroom with tub/shower, ceramic surround and toilet, which also connects to a laundry room with utility sink and storage; the bonus room above the garage provides flexibility for a family room, home office, hobby space or extra bedroom with inside access to the garage; finished basement includes a large family room with wood stove, bar area, and storage/utility room; wood heat throughout creates a cozy ambiance; outside enjoy the barn, lean-to, and generous acreage offering privacy and endless possibilities. 24hrs irrevocable on all offers. (id:19720)
RE/MAX Absolute Realty Inc.
1024 Northgraves Crescent
Ottawa, Ontario
Family friendly living at 1024 Northgraves Crescent; a 3+1 Bedroom & 4 Bath Single attached home (linked only by the garage). with In-Law Suite! Welcome to this spacious & well-kept family home in a fantastic location. This home offers the perfect blend of space, comfort & functionality for growing families. Step inside to an inviting Foyer leading you to a bright, open-concept main floor; ideal for family time and entertaining. The Living and Dining area flows seamlessly to a fully fenced backyard with patio; perfect for playtime or outdoor dinners. Upstairs, enjoy three generously sized Bedrooms, a convenient 2nd floor Laundry, and the Primary Bedroom has its own 4-piece Ensuite and his and hers walk-in closets; a true parental retreat. The finished Basement is thoughtfully set up as an In-law Suite, complete with a Bedroom, 4-piece Bath, Kitchenette, Living space, and its own Laundry. This space is the space anyone needs for extended family or teens needing/wanting their own space. Located within walking distance to Walmart, Superstore, parks, plus easy access to schools, Hwy 417 and the Canadian Tire Centre for hockey games and concerts. This home offers everything a busy family needs. Don't miss out on this move-in ready gem! (id:19720)
Royal LePage Team Realty
21 Equestrian Drive
Ottawa, Ontario
Completely renovated from top to bottom, this 3-bed/3-bath home delivers a new-build feel in sought-after Bridlewood; an established, walkable neighbourhood with mature trees, great schools, parks, and the Trans Canada Trail nearby. The airy living room with a cathedral ceiling centers on a striking floor-to-ceiling fireplace, while a bright front family room adds everyday flexibility. The brand-new modern kitchen features quartz counters and opens to the dining room for easy entertaining. Gorgeous hardwood flooring runs across the main and second levels. Upstairs are three generously sized bedrooms, including a comfortable primary with a luxurious 3-pc ensuite, plus a full 4-pc main bathroom. The finished lower level offers a versatile rec space with new carpet and plenty of storage. Outside, the yard is a great size and private; perfect for play, pets, and summer dinners. The location can't be beat; just a 5-10 minute walk to grocery stores, restaurants, medical offices, coffee shops, and the gym. Turn-key and move-in ready! (id:19720)
Royal LePage Team Realty
2102 - 470 Laurier Avenue W
Ottawa, Ontario
Penthouse #2102 at 470 Laurier Avenue West offers premium downtown Ottawa living with breathtaking 21st-floor city views and a Manhattan-style vibe. This spacious 2-bedroom, 2-bathroom end unit features an updated galley kitchen, formal dining area, bright living space with east/west balcony, in-suite laundry, and generous bedrooms with walk-in closets. Located steps from the LRT, public transit, shopping, recreation facilities, Lebreton Flats, museums, and Parliament Hill, this residence combines convenience with style. Residents enjoy top amenities such as an indoor pool, party room, guest suite, rooftop deck, concierge service, on-site custodian, and secure garage. A well-managed building, its home to many executives and young professionals, making it the perfect blend of sophistication and urban lifestyle. (id:19720)
Exp Realty
52 Bowhill Avenue
Ottawa, Ontario
This charming semi-detached 4-bedroom bungalow boasts an excellent location in a wonderful, family-friendly neighborhood. You'll appreciate the convenience of being within walking distance to shops, schools, parks, and public transportation. Plus, Carleton University and Algonquin College are just a short commute away. Inside, the home offers a large living space, featuring an open-concept dining and living area. The bright kitchen is equipped with a newer refrigerator and dishwasher. You'll also find four good-sized bedrooms. The large backyard is perfect for gardening and relaxation. Offering great value, this home is ideal for first-time homebuyers or investors. Don't miss the opportunity to make it yours! We invite you to come and see it for yourself. (id:19720)
Royal LePage Team Realty
18 Queen Street
Smiths Falls, Ontario
Fall in love with this warm and inviting 2-storey family home with a view of the Rideau River. A charming interlock walkway leads you around the home to a spacious patio and large deck, ideal for relaxation and entertaining. Inside, you will find a lovely, updated kitchen with butcher block countertops and generous cabinet space. The kitchen flows into the bright dining room perfect for family gatherings. The living room with a natural gas fireplace makes for an excellent space to relax and converse. The den serves as a flexible living space with patio doors out to the deck where you can enjoy the breathtaking water view. Upstairs, three roomy bedrooms and a versatile office/den offer space for every lifestyle. Having both a covered porch and enclosed porch gives you many places to enjoy a cup of tea or cozy up with a good book. This home is as functional as it is beautiful. There are stairs that lead up to an unfinished attic space. The cellar basement is also accessible from back door in rear yard for convenient access and storage. A short walk to the downtown area for many shops and restaurants, located near Lower Reach Park, schools, Via Rail station and hospital. This charming retreat offers the perfect blend of nature and convenience. Don't wait - your water view sanctuary is calling! (id:19720)
Bennett Property Shop Realty
329 Wylie Street
Mississippi Mills, Ontario
Here's a charming 3-bedroom, 1-bathroom bungalow nestled in a peaceful area of town. Imagine a picture-perfect setting with a white picket fence gracing the front yard, complemented by a durable metal roof and bright, welcoming windows. The property also features a spacious and private rear yard, offering a wonderful opportunity to create your dream gardens and backyard retreat in the friendly town of Almonte. You'll appreciate the convenience of being within walking distance to three parks, including a beautiful waterfront park with a boat launch. Additionally, the home is located not far from the Ottawa Valley Rail Trail (OVRT), local shops and restaurants, the library, and the heart of Almonte. (id:19720)
Royal LePage Team Realty
2186 Clyde Lake Road
Lanark Highlands, Ontario
Stunning Waterfront Retreat on Clyde Lake! Welcome to your dream escape on the water! This beautifully crafted 3-bedroom, 2-bathroom custom bungalow sits on a picturesque 7-acre lot with 379 feet of private shoreline along the serene Clyde Lake. Designed for comfort and surrounded by nature, this property offers breathtaking lake and mountain views from nearly every angle. Step inside to find a bright, open-concept layout with an airy living room that invites you to unwind. The spacious eat-in kitchen features patio doors that lead directly to a large back deck perfect for morning coffee or sunset dining while soaking in the incredible waterfront scenery. The main floor boasts a generous primary bedroom complete with a walk-in closet and private ensuite. A second well-sized bedroom, a full bathroom, and a convenient laundry room round out this level. Downstairs, the fully finished lower level provides a large family room, a third bedroom, and a sizable workshop ideal for hobbies, storage, or additional living space. Outdoors is where this property truly shines. Dive into the above-ground saltwater pool or take a dip in the lake your choice! Whether you're relaxing in your private oasis or exploring the great outdoors, the location couldn't be better. Directly across from the KP Trailway, you'll have easy access to miles of trails perfect for hiking, biking, or ATV adventures. This well-maintained, quality-built home offers the perfect balance of comfort, privacy, and adventure an ideal retreat for nature lovers and outdoor enthusiasts alike. (id:19720)
Exp Realty
1108 - 340 Queen Street
Ottawa, Ontario
Nestled in the bustling heart of Ottawa, Claridge Moon offers an exclusive opportunity to call this pristine studio condo home. You'll be greeted by a spacious, open-concept design and gleaming hardwood flooring that sets the stage for your ideal urban lifestyle. The gourmet kitchen is a culinary haven, equipped with stainless steel appliances and exquisite quartz countertops. Whether you're a seasoned chef or someone who enjoys the occasional home-cooked meal, this kitchen provides the perfect backdrop for your culinary adventures. The modern bathroom continues the theme of contemporary styling, boasting quartz countertops and a stunning ceramic shower that transforms your daily routine into a spa-like experience. Not only will you revel in the comfort and elegance of your own condo, but you'll also enjoy a wealth of amenities offered by the Claridge Moon building. From daily concierge services that cater to your every need to the indoor pool, gym, theatre, and spacious party room, your every whim is attended to. This unit also includes a convenient exclusive storage locker! What's more, the location is unparalleled. Step out of your new home, and you're immediately immersed in the vibrancy of city life, with businesses, stores, restaurants, and the nightlife of Ottawa just moments away. The building's seamless connection to the city's light rail system ensures that your daily commute is a breeze and that exploring the city is effortless + Food Basics just steps away!Don't miss your opportunity to experience luxury living at Claridge Moon! Come fall in love today. (id:19720)
RE/MAX Hallmark Realty Group
201 Conservancy Drive
Ottawa, Ontario
Available October 1st! Welcome to this beautifully maintained detached home in Barrhaven's highly desirable Conservancy neighborhood offering a perfect blend of modern style and everyday functionality. The main floor features a welcoming foyer with a walk-in closet, leading to an open-concept kitchen with ample cabinetry and a large island, ideal for both cooking and entertaining. The bright and spacious living and dining areas create an inviting atmosphere for family life and gatherings. Upstairs, the primary bedroom boasts a 3-piece ensuite and walk-in closet, accompanied by three additional generously sized bedrooms and a full bathroom. The expansive lower level offers plenty of space for recreation, a home office, or guests. With hardwood, tile, and wall-to-wall carpet flooring throughout, this home is move-in ready. Conveniently located near parks, schools, and shopping. Deposit: $6,000. Dont miss your chance schedule a showing today !! Photos are before tenancy. (id:19720)
Royal LePage Team Realty
104 Holmwood Avenue
Ottawa, Ontario
Welcome to 104 Holmwood Avenue, a rarely offered light-filled upper unit townhome in the heart of the Glebe, backing directly onto Lansdowne and surrounded by everything this iconic neighbourhood has to offer. Featuring two bedrooms, two and a half bathrooms, an open concept design, a chef's kitchen, floor to ceiling windows, and a gorgeous main-level balcony, this residence is flooded with natural light and framed by lush seasonal greenery that provides both beauty and privacy. Step outside and immerse yourself in peak urban living with some of the city's best restaurants, shops, and amenities at your doorstep; enjoy walking to the Rideau Canal, cheering on the Ottawa Redblacks at TD Place, catching a concert or farmers market at Lansdowne, or simply inviting friends to experience the vibrant community atmosphere. This walker's paradise offers unmatched convenience with grocery stores, schools, daycares, pharmacies, fitness centres, medical services, and boutique shopping all within minutes, while bike paths connect you across the city and quick transit brings you downtown, to the airport, and beyond. A private underground parking space with EV infrastructure is included, as well as underground bike storage, accessible from both a private entrance and public entrances. The low condo fees cover snow removal and landscaping, so you can enjoy a truly low maintenance lifestyle. Perfectly positioned for the future, the home is located near the site of the new Ottawa Hospital Civic Campus, and with neighbouring communities like Old Ottawa South, Old Ottawa East, and Centretown all nearby, this rare offering delivers the ultimate combination of comfort, convenience, and connectivity. (id:19720)
RE/MAX Affiliates Realty Ltd.
19 Black Tern Crescent
Ottawa, Ontario
Welcome to 19 Black Tern Crescent, a beautifully maintained 4-bedroom, 3-bathroom single-family home ideally located in the sought-after community of Bridlewood. Nestled on a quiet crescent just steps from a park and within walking distance of top-rated schools, this beautifully crafted home was built by award-winning Urbandale Homes and offers the perfect blend of family-friendly convenience and everyday comfort. Inside, you'll find a bright and inviting floor plan designed with both functionality and style in mind. The spacious main level features a welcoming foyer, a formal living and dining area, and an open-concept kitchen with plenty of cabinetry and counter space, overlooking the cozy family room ideal for gatherings. Also located on the main is a 2-pc powder room, laundry and handy home office. Upstairs, discover four generous bedrooms, including a primary retreat with a walk-in closet and private 5pc ensuite bath. The additional bedrooms are well-sized, making them perfect for children, guests, or a home office. A second full bathroom completes this level.The lower level offers a spacious recreation room, plus loads of storage & a bathroom rough-in. Outdoors, enjoy a private backyard with a large deck and plenty of room for children to play or for hosting summer barbecues. The quiet crescent location adds to the homes appeal, providing a safe and welcoming environment. (id:19720)
Royal LePage Team Realty
165 - 302 Masters Lane
Clarence-Rockland, Ontario
This beautifully appointed two-bedroom, two-parking condo combines modern upgrades with an ideal location, backing onto a lush golf course in a quiet and highly desirable neighbourhood. The open-concept living space is bright and inviting, featuring a stylish kitchen complete with stainless steel appliances that make both everyday cooking and entertaining a breeze. An enclosed porch extends the living area, offering a perfect spot to enjoy morning coffee, evening sunsets, or simply take in the peaceful surroundings throughout the seasons. Both bedrooms are generously sized, each designed to provide comfort and privacy, and the unit boasts plenty of storage to keep everything organized with ease. Beyond the immediate charm of the golf course views, residents also enjoy close proximity to the Ottawa River, with its scenic pathways and recreation opportunities just minutes away. With two dedicated parking spaces, ample storage, and a harmonious blend of nature and convenience, this condo truly offers the best of low-maintenance living in a quiet, picturesque setting. (id:19720)
Sutton Group - Ottawa Realty
69 Duncanville Street
Russell, Ontario
Newly built 4 bedroom, 4 bathroom home, thoughtfully laid-out model offers an inviting open-concept main floor, perfect for both everyday living and entertaining. The bright kitchen features quality finishes, ample cabinetry, and a spacious island that flows seamlessly into the dining and living areas. Upstairs, you'll find well-sized bedrooms including a serene primary suite complete with a walk-in closet and spa-inspired ensuite.With elegant curb appeal and double car garage this property is designed to meet the needs of today's families. Located in a welcoming community just minutes from schools, parks, and amenities, this home offers the perfect blend of small-town charm and easy access to the city. Fully fenced and landscaped back and front yard. Finished basement with rec room full bathroom and bedroom (2025). (id:19720)
Royal LePage Team Realty
2620 Marchurst Road
Ottawa, Ontario
Rare sale of a beautiful Kanata 25-acre country property with well-constructed 3,000+ all-brick home built with 12-inch studs by custom builder Elmer Boucher in 1985. Even on hottest days, property remains cool. Owners recently further bolstered home insulation. Zoned RU with a 2-story, 4-bed, 3-bath, all brick home. Has 3 fireplaces and detached 3-car garage. 3,000+ sq ft of developed space above grade with a dry high ceilinged, undeveloped basement ready for in-law suite, rec room, gym, office, or income apartment. Already includes self-contained 1-bedroom "granny" suite plus a home office/studio. Home is setback from road and curvilinear driveway and abundant mature tree cover provide excellent privacy for secluded country living. Existing granny flat has its own entrance, bedroom, living room and kitchen and it is an accessible unit suitable for a mobility challenged person with, for example, lower counter heights and reachable light switches... Property is 14 minutes from Canadian Tire Centre; 14 minutes to Kanata North Business Park (Nokia entrance). Close to employment, shopping, recreation, schools and more. Nearby, Brookfield Resources plans to install a Battery Energy Storage System to buttress, support, load-shift and stabilize the electricity grid in the area. It will enhance long-term reliability and resilience. RU zoning permits main home, additional dwelling, home-based business, animal care and kennel, agricultural use, on-farm-diversified use (agritainment) and more. Provides flexibility for barns, greenhouses, garden plots, storage sheds, RV, boat and equipment parking, or even possibly tiny home or cabin. Lots of wood energy onsite. Room for horses, ie, equestrian potential. Perfect place for a live-work entrepreneur and family or for multi-generational living or for hobby farm. Marchurst Road has been recently upgraded (new pavement). Excellent schools, and family-friendly community. 11-minutes to Eagle Creek Golf Club. ** This is a linked property.** (id:19720)
Royal LePage Performance Realty
234 Pursuit Terrace
Ottawa, Ontario
Welcome to this extraordinary 4,064 sq ft gem, a true hidden haven nestled on a premium oversized lot with no rear neighbors. The main floor features a welcoming den, eat-in chef's kitchen with granite countertops, an oversized island, and walk-in pantry. Enjoy entertaining in the large great room, complemented by a spacious dining area. The second level boasts four spacious bedrooms and three full baths, including a luxurious primary suite with dual walk-in closets and a private ensuite bath with a stand-up glass shower. The large loft with cathedral ceilings offers spectacular sunrises. The fully finished basement offers endless possibilities. Step outside into your private backyard, perfectly situated on a giant pie-shaped lot, ideal for hosting summer barbecues, playing with the kids, or simply enjoying the breathtaking evening sunsets. This home is bright and spacious on every level. (id:19720)
Exp Realty
76 Huron Avenue N
Ottawa, Ontario
Exciting Opportunity in the highly sought-after Wellington Village - A Versatile Investment Awaits! This property is a unique offering that caters to a diverse range of buyers, from developers and investors to families seeking their dream home. This home has been lived-in as a single-family home during this ownership, but with its duplex zoning, it presents an incredible opportunity for transformation. The second level, already equipped with a kitchen space, is ready for your vision, restore the back stairs and main floor bedroom and unlock the potential for dual rental income or multi-generational living. The expansive lot not only provides ample outdoor space but also allows for future development possibilities, making it an attractive investment for builders and developers (R3T zoning). Located on the picturesque Huron Avenue, this street is known for its friendly community and long-standing neighbors. Experience the charm and warmth of the neighborhood and it's prime location. Enjoy the convenience of being situated between two main streets Wellington and Scott. With Wellington offering a plethora of amenities and Scott Street set to feature the new LRT. Accessibility and lifestyle options are at your doorstep! Endless potential whether you're a savvy investor looking to capitalize on rental opportunities, an eager developer eager, or a young family or couple wanting to create lasting memories in a vibrant community. With updates throughout the main level and a layout that invites creativity, the possibilities are limitless. Put your stamp on it and realize its full potential. Seize this opportunity today and envision the future you can create in this charming and vibrant neighborhood! (id:19720)
Engel & Volkers Ottawa
302 - 446 Gilmour Street
Ottawa, Ontario
This quiet downtown 2-bedroom, 2-bathroom condo is located in an exclusive 9-unit low-rise building on a peaceful one-way street just off Bank Street, only steps from Parliament Hill, the National Arts Centre, the Rideau Centre, and a variety of walking and biking paths. The unit was fully renovated in 2019 and features a beautifully designed kitchen with a breakfast bar for casual seating, opening onto a spacious living room that provides plenty of natural light and comfort. The primary bedroom includes a walk-in closet and a private ensuite complete with a quartz-topped vanity, shower, and toilet, while the second bedroom offers a generous closet and easy access to the main bathroom with its tub/shower combination, ceramic surround, and quartz vanity. A dedicated laundry room houses the owned hot water tank and provides additional storage convenience. Significant updates include the installation of a new condo HVAC system with individual heat pumps in 2024, with baseboard heaters no longer in use. The property also comes with a designated parking space (#10) and storage locker (#5), while the location offers immediate access to excellent restaurants and boutique shopping on both Bank and Elgin Streets. Parking Spot #10; Locker #5. 24hrs irrevocable on all offers. (id:19720)
RE/MAX Absolute Realty Inc.
145 Willow Street
Ottawa, Ontario
Wow! Detached home on extra deep lot right in the heart of the city! Only steps from Preston St and all that Little Italy has to offer..shopping, parks, transit, and walking distance to LRT and Lebreton Flats. This 3 bedroom detached home is newly renovated, with a charming brick exterior with fenced yard, and a generous patio deck that overlooks the extra deep backyard. Open concept main floor living and dining area, new kitchen, flooring, interior and exterior doors, lighting and more. The second floor offers a brand new main bathroom, and 3 newly renovated bedrooms. Located in a fantastic neighborhood, this home is ready and waiting for you. (id:19720)
Exp Realty
3840 Old Almonte Road
Ottawa, Ontario
Set on 14 landscaped acres in the Ottawa Valley, this established destination property brings together multiple revenue streams in a single, turn-key operation. This property is home to one of the regions most sought-after wedding venues. The large heritage barn has been converted into a reception space accommodating 75 to 100 guests, complete with bar and catering prep facilities. The Bergamot Barn offers dedicated bridal and groom preparation areas as well as a weather-proof ceremony option, while Comfrey Cottage, the original homestead, now operates as a gift shop and gallery. The landscaped grounds provide numerous outdoor ceremony sites with capacity for larger tented events, creating flexibility for gatherings of all sizes. There is also a successful nursery business with two heated greenhouses and a third shaded structure, supplying a wide range of herbs and perennials to a loyal clientele through the spring months. With potential to extend the sales season and grow through strategic advertising, this component offers considerable opportunity for expansion. In addition to these enterprises, the solar installation generates approximately $11-12,000 annually, with several years remaining on the current contract, adding reliable supplemental income. Four historic barns, extensive infrastructure, and recent upgrades to key systems ensure long-term ease of ownership. A well-maintained four bedroom farmhouse on the property provides owner or staff accommodation, with modern comforts, ample storage, and potential for further development. Extensive ornamental and productive gardens showcase the artistry of the grounds, with lavender beds, fruit trees, and a meditative herb spiral adding both beauty and market appeal. With the nursery, wedding venue, and solar contract income included, this property offers a rare opportunity to acquire a diversified enterprise already rooted in strong community connections and positioned for growth. (id:19720)
Coldwell Banker First Ottawa Realty
2 - 19 Montcalm Street
Ottawa, Ontario
Step into stylish city living with this beautifully renovated, ground-level corner condo (with separate entrance) in the heart of Old Ottawa East. Offering effortless one-level living, this bright and spacious 2-bedroom, 2-bathroom home features rich hardwood floors, a sleek galley kitchen with stainless steel appliances, double sink, and an abundance of cupboards/counter space. The layout includes a sun-filled living room (with wood burning fireplace!), a versatile dining area that adapts to your needs, and a smart floor plan that blends comfort with functionality. Enjoy your own private patio, underground heated parking, and the unbeatable convenience of being just steps from shops, restaurants, entertainment, Ottawa University and the scenic Rideau Canal. Meticulously maintained and move-in ready, this is the one you've been waiting for. Floor plans are attached in photos. (id:19720)
RE/MAX Hallmark Realty Group
218 Owen Lucas Street
Mcnab/braeside, Ontario
Welcome to this stunning 3 Bedroom 2 Bathroom "Winchester" model split level located in sought-after Glen Meadows Estates in Arnprior. A newer country-style subdivision just minutes from town and close to all amenities. Situated on a spacious lot in this picturesque development, this property offers the perfect blend of peaceful country living with convenient access to schools, shopping, dining, and more. Step inside through the oversized front entrance into a bright, open-concept living space. The main living areas are enhanced with 9ft ceilings, wide-plank engineered hardwood flooring, creating a warm and inviting atmosphere. The heart of the home is the stunning kitchen, featuring quartz countertops, abundant cupboard / counter space, and a huge central island with bar seating. Modern finishes throughout this home is perfect for entertaining, relaxing, and enjoying all the comforts of upscale suburban living. Lovely primary bedroom complete with a walk-in closet and a 4 piece ensuite bath. 2 other good sized bedrooms and a full bath make up the main level. Beautifully finished lower level with endless possibilities featuring durable vinyl plank flooring and large windows that fill the space with natural light. Whether you're envisioning a cozy family room, a fun-filled games room, or both this versatile area offers plenty of options to suit your lifestyle. A spacious utility room include a laundry area, and there is a rough-in for a future bathroom, making this level even more functional and customizable.The oversized double attached garage is a standout feature, complete with 9-foot doors and ample storage space perfect for all your tools, toys, and gear. Come check out this well maintained country home. (id:19720)
Coldwell Banker Heritage Way Realty Inc.
2931 Ahearn Avenue
Ottawa, Ontario
This 3+1 bedroom hi-ranch is situated on a lush lot, filled with perennial gardens, mature trees & amazing entertaining spaces including decks & a hot tub under a gorgeous pergola as well as gazebo & dining areas. The lot also has many storage opportunities for all of the "toys" to help enjoy the nearby Ottawa River. Located just steps from Ottawa River & the trail system running along it, this lovely home is nestled in Britannia, also close to the great amenities of Carling Avenue. You can reach Westboro in ten minutes by car or bike to DND or Westboro in less! The main level of the home offers a spacious, open concept living space with parquet hardwood flooring in great shape as well as pot lighting. Don't miss the crown moulding in the dining room. There is a lovely wood burning fireplace that is in great working order! The kitchen offers lots of storage with a bank of pantry cupboards & a large, moveable island - perfect for entertaining! This house has had fun! The primary suite offers a 5 piece ensuite with corner shower/tub - a great footprint for someone to modernize it. Enjoy the garden doors leading you right to your hot tub overlooking the garden oasis. Two secondary bedrooms & a powder room complete this level.The fully finished lower level has been renovated to include a full in-law suite. It would be perfect for extended family staying for longer periods or even for multi-generational living. With a few adjustments it could be a rental/Air B&B unit as well. There is a spacious open concept living & dining area. The living room offers a gas fireplace. There is a full kitchen with a stove & full refrigerator & great storage. A 3 piece bath is here with good storage. Currently the bedroom is used as a den & the den as a bedroom. The bright laundry room is on the lower level with storage. A welcoming home with great opportunity for expanding family or multi-generational living. Love life? Grab this opportunity! (id:19720)
Innovation Realty Ltd.
158 Popplewell Crescent
Ottawa, Ontario
Welcome to this beautiful end-unit townhouse in the heart of Barrhaven, offering 3 bedrooms plus a loft and 2.5 baths in a bright, functional layout. The open-concept main floor features a spacious living and dining area with gleaming hardwood floors, an upgraded kitchen with tall cabinets, granite countertops, a large island with seating for four, stainless steel appliances, and a cozy eating nook. Upstairs, youll find a generous primary suite with a walk-in closet and 4-piece ensuite, two additional well-sized bedrooms, a full bath, and convenient second-floor laundry. The fully finished basement provides an inviting family room with a cozy fireplace, perfect for entertaining. Freshly painted and move-in ready, this home is ideally located just steps from Costco, Amazon, shops, restaurants, and only minutes from Highway 416truly the perfect place to call home! Rental application form, Proof of Income (Letter of Employment/T4 with 2 month pay stubs), photo IDs, and Full Credit Report with scores are required. (id:19720)
Royal LePage Integrity Realty
196 Kipp Street
Ottawa, Ontario
Welcome to North Vanier, where community is at the heart of everything. Tucked away on a dead-end street in this vibrant neighbourhood, you'll find a charming 3-bedroom, 2-bathroom semi-detached home that's as cute as a button and just waiting for you. Step inside and feel right at home. The main living area with large floor-to-ceiling windows is bright and inviting, perfect for cozying up by the fire and watching the leaves change colour on the trees or the snow fall. As you move into the kitchen, you're greeted by a tranquil dining area to your right, with a quaint back deck just beyond. This leads out to what feels like a secret garden, a perfect escape from the everyday. As an extra perk, you can move easily from the backyard to the front of the house via the garage. Upstairs, a rare find for older Vanier homes awaits. Three comfortable bedrooms and a full bathroom equal plenty of space and privacy. The basement offers an open finished flex space that can be your home office, family rec room, or at-home gym. It also has a bathroom/laundry room. The semi-detached layout is an added bonus, with a quiet neighbour and a thoughtful design that doesn't place the front doors side-by-side. Living here means you can leave the car behind. Everything you need is just a walk, bike, or scooter ride away, from "le Metro" grocery store to coffee shops, restaurants, gyms, parks, libraries, and so much more. This is more than just a house; it's an opportunity to become part of a welcoming, supportive community where neighbours look out for one another. This home truly is a gem. Don't miss your chance to own a piece of this amazing neighbourhood! Book your showing today! We kindly ask for 24 hours irrevocable on all offers. (id:19720)
Royal LePage Performance Realty
502 - 108 Richmond Road
Ottawa, Ontario
Welcome to life at QWest in Westboro, where comfort, convenience, and community come together in one of Ottawa's most vibrant neighbourhoods. Just steps from the shops, cafes, and restaurants of Westboro and Hintonburg, and minutes to scenic paths along the Ottawa River, this location offers the best of urban living with nature close by. Set just above a beautiful historic monastery, this bright and modern 1-bedroom condo offers a peaceful view and stylish interior. Inside, you'll find an open-concept layout with hardwood flooring throughout, a wall of windows that brings in natural light, and access to a private balcony. The kitchen features stone countertops, a centre island with seating for three, stainless steel appliances, and ample storage. The private bedroom includes floor-to-ceiling windows, a walk-in closet, and direct access to the contemporary full bath with a sleek glass shower. QWest offers an impressive array of amenities, including a rooftop terrace with hot tub, BBQs and dining areas with river views, a media and games room, party room with kitchenette, exercise centres, bike maintenance room, dog wash station, and plenty of stylish lounge areas. Underground parking complete with an EV charger and a storage locker. Friendly, modern, and beautifully located - this is Westboro living at its best! (id:19720)
Royal LePage Team Realty
100 Summers Road
Rideau Lakes, Ontario
Here is a lovely open concept home with many bells and whistles to appreciate. Welcome home to this 5 year old energy efficient 1796 sq ft home on a 1 acre landscaped lot. Most everything a family needs is here. Radiant in-floor heating plus heat pump for additional heat and air conditioning, on-demand hot water boiler system, 9 ft ceilings, awesome sunroom to watch the sunsets and leads to covered deck with a piped in propane BBQ. The gourmet kitchen with Corian counter tops and breakfast bar is a delight for the house chef. There are 3 bedrooms, 2 full baths, an office, 2 single attached garages, 2 garden sheds 14X20 and14X12, and for those hot summer days an above ground pool with deck. All house appliances are included. This home is ready for its new family or semiretired couple. Garden area and beautiful flower gardens. Located on the edge of Elgin. LOCATION: Just 40 mins from Brockville, Kingston, and Smiths Falls. Well worth a look. (id:19720)
RE/MAX Affiliates Realty Ltd.
40 Lee Avenue
Smiths Falls, Ontario
Charming and bright bungalow for sale in a quiet and friendly Smiths Falls neighbourhood. This open-concept home features a chefs kitchen with stainless steel appliances, a main-floor primary bedroom with a full Jack-and-Jill bathroom, and a spacious basement offering two additional rooms and a full bathroom. Enjoy a peaceful deck drenched in sunlight and a large, private backyard perfect for outdoor entertaining or quiet moments outdoors. Private laneway. Generator backup. A move-in-ready, single-level living layout with ample storage and sun-filled spaces. (id:19720)
RE/MAX Hallmark Realty Group
C - 9 Forester Crescent
Ottawa, Ontario
Corner-unit townhome offering bright living spaces, thoughtful updates, parking right at your doorstep & close to Trans Canada Trail! Private front patio overlooking a well-maintained courtyard, giving a wonderful sense of openness & separation from neighbouring homes. Inviting front entry sits halfway between levels, providing plenty of room to get organized. Half a level up, the main living space unfolds with an open layout, light laminate floors + delicate crown moulding & chair rail details. Spacious living area at the front of the home features a large window filling the space with natural light. At the back, the dining area flows into a galley-style kitchen boasting sleek flat white cabinets, ample prep & storage space, a deep stainless steel sink & direct-side door access to outdoor dining, perfect for summer evenings. Upstairs, 2 bedrooms including a generous primary + full bathroom with shower/tub combo and elongated vanity. Lower level adds flexibility with 3rd bedroom, comfortable partially finished hobby area, convenient in-unit laundry, plenty of storage & partial bathroom. Recent upgrades enhance the home's appeal, including kitchen (2024), main bathroom (2022) & second bathroom (2023) updates. Tucked on the edge of Westcliffe Estates in popular Bells Corners, steps from endless NCC forested walking trails + nearby schools & parks. Walkable or very quick drive to tons of shopping & dining along Robertson Rd, with Bayshore Shopping Center, Queensway Hospital & DND less than 10 minutes away. Easy access to Trans Canada Trial for quick cycling through the city. Well connected to transit & minutes from both HWY 416 & 417 makes commuting a breeze. One outdoor parking space #159, Pets permitted. Tenant occupied - 24 hours advance notice required for showings. (id:19720)
Royal LePage Team Realty
549 Osmond Daley Drive
Ottawa, Ontario
Nestled on a quiet cul-de-sac in the prestigious West Lake Estates neighbourhood, this 2017-built 2-storey home offers over 4,500 sq.ft. of living space on a serene 2-acre treed lot with no rear neighbours. A beautiful interlock walkway welcomes you to a home designed for both comfort and elegance. Inside, the main and second floors feature 9-ft ceilings, including warm maple hardwood on main floor, while oversized windows fill each room with natural light. The impressive 18-ft family room ceiling creates an airy, grand atmosphere, complemented by a modern tiled gas fireplace. The white kitchen boasts striking grey-veined granite countertops, a large island, gas cooktop, wall oven, and direct access to the back deck, perfect for BBQing and entertaining in your quiet, private backyard. Off the kitchen, a practical mudroom and laundry room add everyday convenience. Upstairs, the open staircase overlooks the family room below. Three generously sized bedrooms share a stylish full bathroom, while the expansive primary suite offers double-door entry, a spacious walk-in closet, and a 5-piece ensuite with a stand-up shower, soaker tub, and double vanity. The fully finished basement extends your living space with a fifth bedroom, 3-piece bathroom, spacious family room, stylish theatre room with wet bar, an additional smaller spare room currently used as a workout space, and two extra storage rooms. Close to 417, Tanger Outlets, Carp Village and more! Furnace (2023), Ecoflo Septic System (id:19720)
Coldwell Banker Coburn Realty
270 West Lake Circle
Ottawa, Ontario
Welcome to this stunning custom-built home with 4,500 sq ft of living space, offered by the original owners and nestled in the prestigious West Lake Estates. With exclusive access to the tranquil communal lake, this home offers the perfect blend of elegance, functionality, and comfort. From the moment you step into the bright and airy foyer, you're greeted by timeless architectural details including arched doorways, rich maple hardwood floors, and an exquisite empire coffered ceiling. The heart of the home is the chef's kitchen, featuring quartzite countertops, sleek maple cabinetry with abundant storage, a professional-grade Frigidaire thermal refrigerator, and a convenient walk-in butler's pantry that connects seamlessly to the formal dining room complete with water views and a recessed ceiling for added sophistication. The primary suite offers a peaceful retreat with a generous walk-in closet and a luxurious 5-piece ensuite, including dual vanities, a soaker tub, and a glass walk-in shower. Two additional main-floor bedrooms boast picturesque lake views and share a stylish Jack-and-Jill bathroom with double sinks. Practicality meets beauty with a large mud/laundry room and a charming screened-in porch, perfect for quiet mornings or entertaining. Expansive back windows flood the living spaces with natural light and open to a sprawling deck, ideal for hosting under the open sky. The lower level is a haven for relaxation and entertainment, featuring warm maple floors with in-floor heating, a spacious billiards room, and a cozy theatre room. A fourth bedroom with a walk-in closet and rough-in for a bathroom provides additional flexibility. Ample storage rooms, a massive cold storage, and direct garage access complete the lower level. This impeccably maintained home combines elegance and efficiency in a coveted lake community. $200.00 annual co-tenancy fee for lake maintenance. Ecoflo sustainable septic system. (id:19720)
Coldwell Banker Coburn Realty
1382 Fisher Avenue
Ottawa, Ontario
Welcome to 1382 Fisher Avenue, a solid full-stone bungalow with an in-law suite above the oversized 3-car garage, ideally located in one of Ottawas most central and desirable neighbourhoods. This home offers 5 bedrooms and 3 bathrooms, including a private in-law suite with its own entrance with access to the garage and yard, spacious living room, open-concept kitchenette, 4-piece bathroom, and walk-in closet, perfect for extended family, adult children, or tenant use. The main floor features hardwood floors throughout, an updated modern kitchen, renovated bathroom, and excellent natural light. The fully finished basement includes a large recreation room with new flooring, a bedroom, 3-piece bathroom, laundry room, wine cellar (cantina), and a huge storage area with access to the garage and yard. The garage includes 10-foot ceilings and convenient inside access to the home. Exterior features include a brand new paved driveway (2024), interlock in both front and backyard, a deck, gazebo, and storage shed, ideal for entertaining or relaxing. A perfect fit for multigenerational families or buyers seeking flexibility, space, and long-term value in a premium location. Updates: 3 Car Tandem Garage, upstairs in-law suit and landscape 2015. Roof 2015. New Windows. AC about 20yrs, works great. Appliances 2015. No stipple. Furnace 2010, works great. (id:19720)
Exp Realty
525 Miner's Point Drive
Tay Valley, Ontario
Escape to nature at 525 Miners Point Road, Perth - your opportunity to own a slice of waterfront paradise on Big Rideau Lake! This beautiful vacant lot features approximately 175.24 feet along the shoreline, offering direct access to one of Eastern Ontario's most sought-after lakes. Whether you're dreaming of building a year-round home or a seasonal getaway, this property is the perfect blank canvas. The lot is nestled among mature trees and offers privacy, natural beauty, and stunning waterfront views. Enjoy swimming, boating, kayaking, or relaxing by the waters edge - all just a short drive from the charming town of Perth, known for its heritage architecture, restaurants, and local shops. Don't miss this rare opportunity to own a spacious waterfront lot in a truly idyllic setting. (id:19720)
RE/MAX Hallmark Sam Moussa Realty
1132 Blasdell Avenue
Ottawa, Ontario
IMMEDIATE AVAILABILITY! Nestled in the heart of sought-after Manor Park, this spacious 2-bedroom + den upper unit condo offers unbeatable access to some of Ottawa's best amenities. Located at the end of a quiet, tree-lined street, you'll enjoy a rare sense of privacy, along with direct access to nearby bike trails that connect to the Ottawa River perfect for outdoor enthusiasts and commuters alike. Just minutes from Beechwood Village, Montfort Hospital, and convenient transit options, this home truly shines when it comes to location. Inside, you'll find a bright, open layout ideal for entertaining, with large windows at both the front and back that flood the space with natural light. Two private balconies provide great spots to relax, and a cozy fireplace adds warmth and character to the living area. Additional features include in-suite laundry and one parking space for added convenience. Don't miss your chance to live in one of Ottawa's most desirable neighbourhoods. (id:19720)
Exp Realty
104 - 95 Beech Street
Ottawa, Ontario
Located in The Warehouse Lofts, in Little Italy is this amazing 1 bed plus den unit backing onto the path. This unit is set a 1/2 storey off the ground so it's nicely above the bike bath and has your own private serene balcony. As you enter the space you will immediately notice the soaring 12' ceilings and gleaming hardwood. The layout is amazing, featuring a large den that could be used a spare room and office. Open concept upgraded kitchen with breakfast bar, dining space, and living room with a fireplace! The primary bedroom has large custom California closets and plenty of space. The Bathroom has a soaker tub and a separate shower and a cheater door to the PB. Storage locker and underground parking included. Walking distance to the best restaurants, Dows Lake, the future Ottawa Hospital and Lebreton Flats. Plan to Visit Soon! (id:19720)
Royal LePage Team Realty
712 Golden Avenue
Ottawa, Ontario
Extensively renovated 3 bedroom 3 bathroom bungalow. Sits on an expansive corner lot with attractive landscaping and paving stone pathways. Set in an unbeatable location in a sought after neighbourhood. Quiet residential area steps to the restaurants and amenities of Westboro. This home is a unique blend of classic charm and modern sophistication. While it retains a timeless design, it has been thoughtfully updated with tasteful finishes that provide a fresh, elegant feel. Inviting layout with gleaming oak hardwood. Freshly painted throughout. Bright living room boasts a wall of windows providing an abundance of natural light. Dining area features built-in natural wood cabinetry and a door to the private, hedged back yard. Modern eat-in kitchen with sleek black granite counters and brand new stainless appliances. Primary suite with built in cabinets and cedar lined closet. Custom roller shades in all bedrooms. Attractive 4 piece bath with marble vanity and floor to ceiling marble style tiling. A stylish powder room and main floor laundry complete this level. Spacious lower level rec room and gorgeous full bath. Ideal for guests, teen retreat, caregiver residence, etc. Ample additional space for games room, gym area, etc. Attached garage with inside entry. Handy door from garage to rear yard. Generac standby generator. Inground sprinkler system. A coveted location steps to highly rated schools, Dovercourt Recreation Centre, convenient highway access, etc. 24 Hours irrevocable on all offers please. Note some photos are virtually staged. (id:19720)
Marilyn Wilson Dream Properties Inc.
3 - 839 Kirkwood Avenue
Ottawa, Ontario
Prime location in Ottawa this fully renovated 2-bedroom apartment is in a well-maintained six-unit brick building. The unit boasts a generous open-plan layout featuring a sizable living area, a bright modern kitchen with sleek stainless steel appliances. Two generous-sized bedrooms adjoin the main bathroom for convenience. Residents can utilize the shared coin laundry facilities and individual unit storage lockers are located in the lower level, accessible via a rear staircase. (id:19720)
Exp Realty
2671 Tempo Drive
North Grenville, Ontario
Start the Car and head over to 2671 Tempo Drive!!!!!! This fantastic 4 bedroom/3 bath, home built in 2018, is in a family friendly community in the heart of Kemptville. Large gourmet kitchen with stainless appliances, granite counter tops, huge island with sink and gorgeous cabinetry. Steps away is the dining room which is the perfect size for small meals or large family get togethers. The living room has hardwood flooring, two large windows and a gas fireplace. A 2 pc. guest washroom completes the floor. Upstairs the large primary bedroom has a big walk in closet as well as a second closet too. The executive ensuite has granite counters, a stand up shower and a deluxe bathtub. The 3 other bedrooms are all a great size with ample closet space. Head downstairs to the finished lower level with a family room, laundry area, loads of storage and a three piece rough-in. The fully fenced backyard has a large deck, gazebo and an above ground pool. Perfect spot to relax or host a party. Close to many amenities including schools and shopping. Come check it out. If Buyers prefer the Sellers will paint the main and second floors a more neutral colour(of the Buyers choosing) before close. (id:19720)
Royal LePage Team Realty



