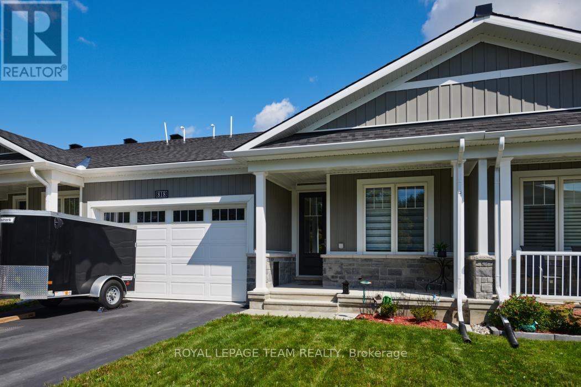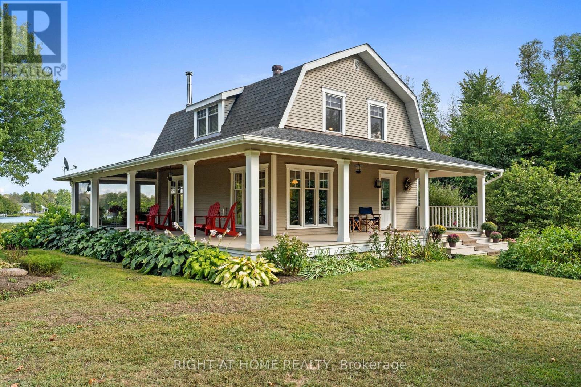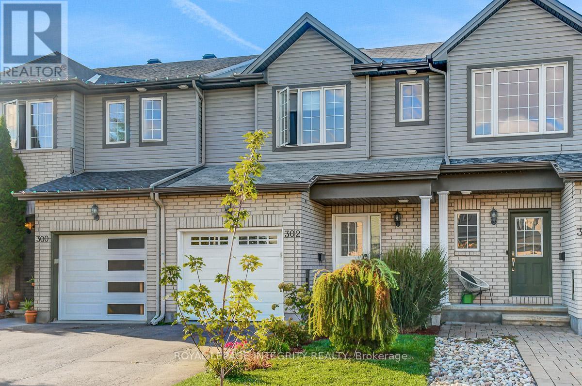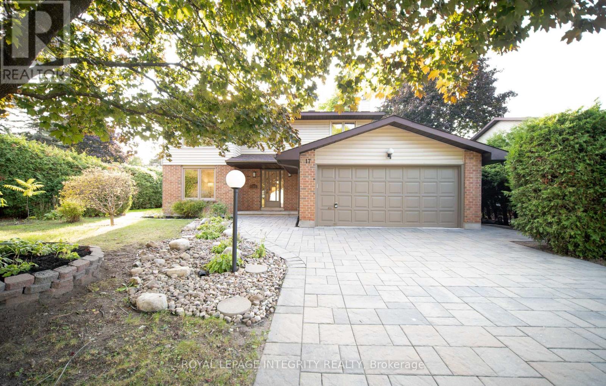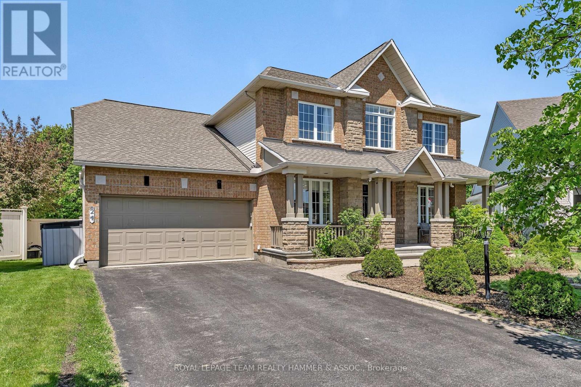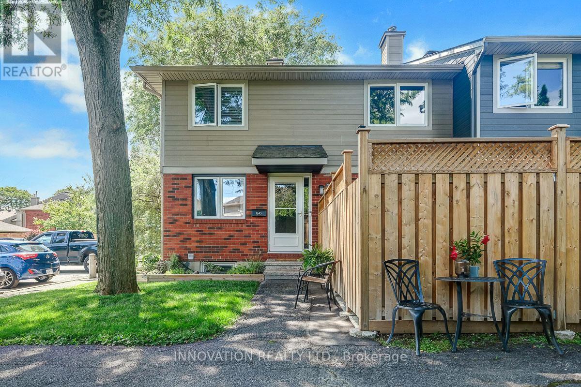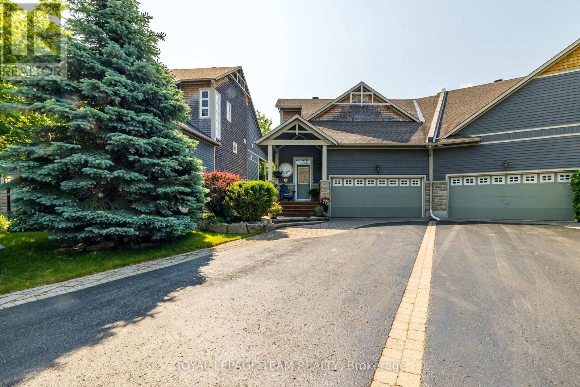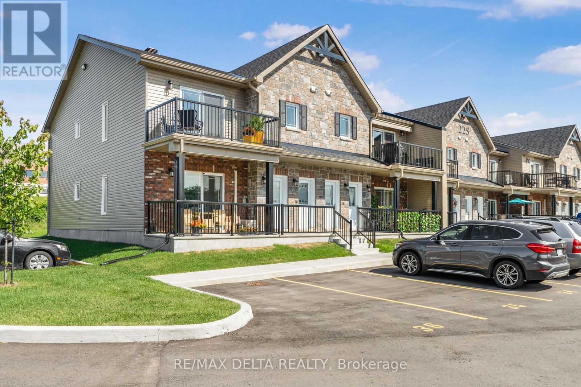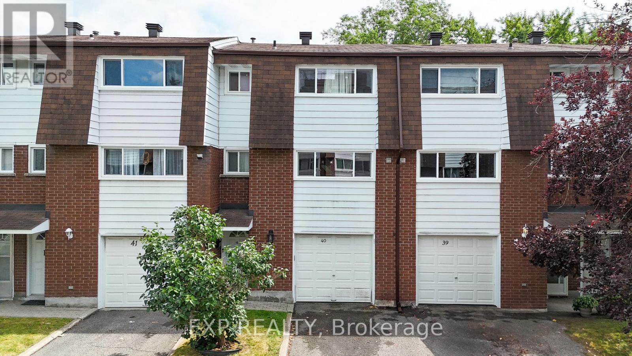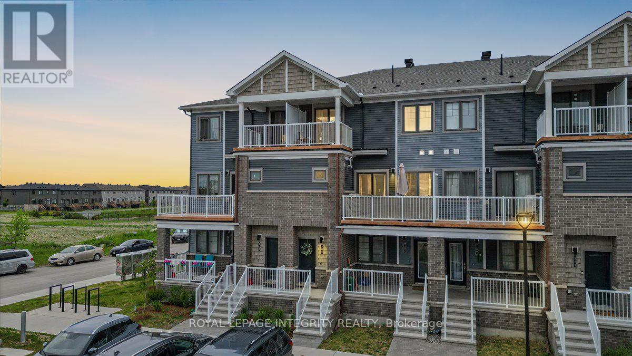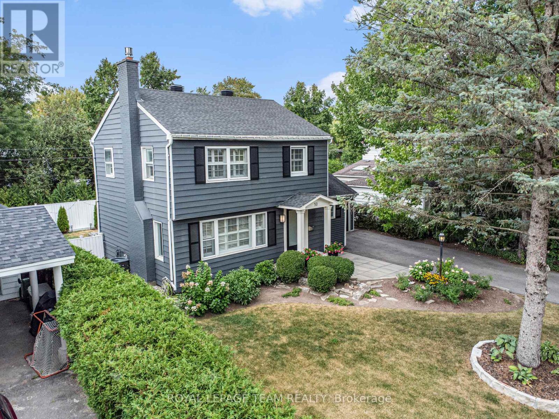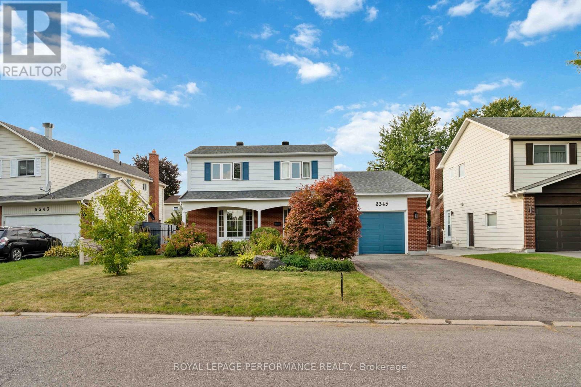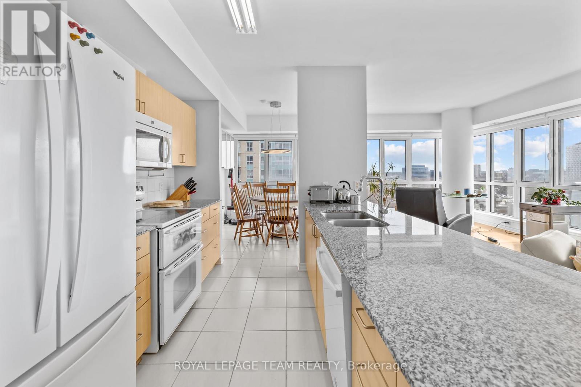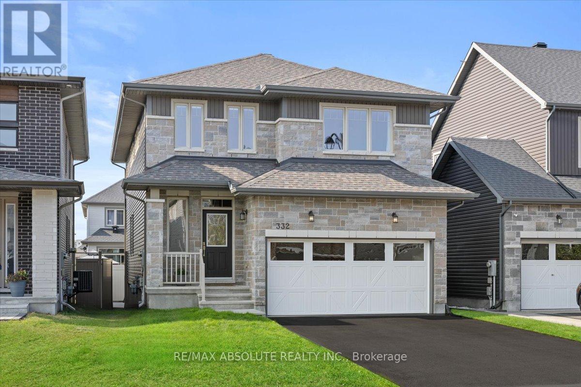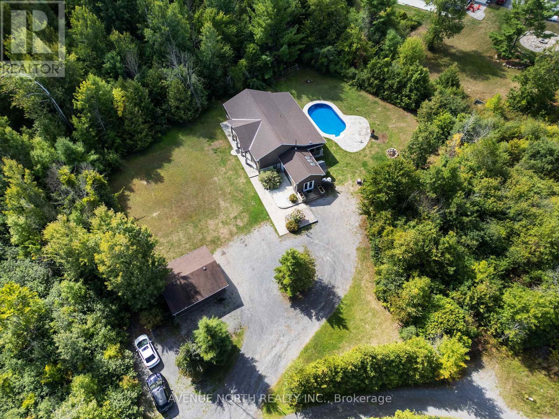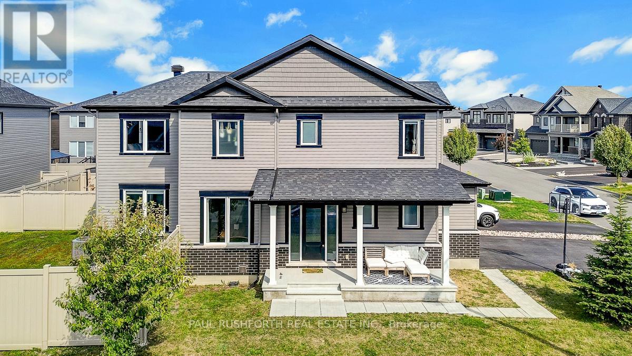Ottawa Listings
64 Ferguson Drive
Brockville, Ontario
Welcome to 64 Ferguson Drive, where pride of ownership shines in this meticulously maintained, all-brick bungalow. From the manicured curb appeal to the private backyard retreat, this home checks every box for comfort, convenience, and style. Step inside and be greeted by gleaming hardwood floors that carry throughout the main level. The sun-filled living room, framed by a large picture window, flows into the dining area - the perfect spot for family meals and entertaining. The updated kitchen is a true standout, featuring crisp white cabinetry, stainless steel appliances, and plenty of counter space to inspire your inner chef. Down the hall, you'll find a functional 4-piece bath and three generously sized bedrooms, each offering warm character and charm. Take note of the original solid doors and hardware - timeless details in remarkable condition that add personality to this already inviting space. The lower level extends your living space with a finished rec room - ideal for movie nights, kids play space, or a home office. A laundry/utility room keeps things organized, while a convenient 1-piece bath adds extra functionality. Outdoors, the fully fenced yard with no rear neighbours is a gardeners dream, offering privacy, space to grow, and a serene place to relax at the end of the day. Located in a desirable central neighbourhood, you're just minutes from shops, restaurants, schools, and quick access to Hwy 401 - making commuting a breeze while keeping daily conveniences close at hand. This move-in ready bungalow is the perfect blend of classic charm and modern updates. Don't miss your chance to make it yours! (id:19720)
RE/MAX Hallmark Realty Group
818 Companion Crescent
Ottawa, Ontario
Welcome to this exceptional property now available in the highly desirable community of Manotick. This virtually new, impeccably maintained executive-style home offers upscale, easy living in a prime location. Built in late 2023, still under the Tarion Warranty program this 2-bedroom, 2-bathroom home features is situated on a premiere street in the new Mahogany neighborhood, offering picturesque views of mature trees and direct access to a walking and bike path. The main floor is designed for both comfort and entertainment, boasting an entertainment-sized living and dining room, luxury vinyl flooring, accent lighting and a cozy gas fireplace. The gourmet kitchen is a chef's dream, complete with upgraded quartz counters, accent lighting, stainless steel appliances, a massive island, a pantry, and a coffee bar. The primary bedroom on the main floor provides a luxurious retreat with a spa-like 3-piece ensuite bath and a massive walk-in closet. A second bedroom, currently utilized as an office, is located at the front of the home and includes a large closet and a charming bay window. Outdoors, you will find a beautifully landscaped, fully fenced yard featuring a stone patio and a cedar deck, perfect for relaxation and entertaining. Plus a double car oversized attached garage with direct inside entry and its own private driveway. This home offers convenient access to Highway 416, the Ottawa International Airport (YOW), the Rideau River, and best - the vibrant Manotick Village, making it ideal for those seeking to enjoy the best of life's offerings. Don't miss this opportunity to call this exceptional property your new home. (id:19720)
Royal LePage Team Realty
689 Rideau River Road
Montague, Ontario
When you picture Merrickville, you think of charm. The winding river, the arts and culture, the warm community, the kind of place that feels like home the moment you arrive. Now imagine yourself here-waking up to the sound of birdsong, gazing out across the water as the light changes by the hour each view more inspiring than the last. This isn't just a property; it's a rare jewel that captures everything people love about Merrickville. Welcome to a home rebuilt from the ground up with vision, care, and heart. Purchased for the lands undeniable beauty, what once stood as a cottage has been transformed into a warm, timeless residence. Salvaged hardwood floors carry stories of the past, while a wood-burning stove adds a touch of cozy comfort. Sunlight pours through windows carefully placed to frame the natural world outside, while a wrap-around porch invites you to slow down, breathe, and truly take it all in. Inside, the main floor flows gracefully from the living room to the dining area, creating a welcoming space that shines during family gatherings and holiday celebrations. The kitchen is both stylish and practical, with marble countertops, a gas stove, and a thoughtful layout that makes cooking a joy. Right off the kitchen, the screened-in porch is the ideal place to take in river views, unwind with a glass of wine, or dive into a good book. Upstairs, three inviting bedrooms offer breathtaking views of the surrounding nature - spaces that inspire creativity, calm, and connection every single day. A spacious, well-appointed bathroom completes this level. This home is a perfect jewel. Its thoughtful design, its warmth, and the way it makes you feel the moment you walk through the door. Unique, irreplaceable, and ready for its next chapter, this home embodies heart and soul. And with the heart of Merrickville just a 5-minute drive away, you're never far from charming shops, dining, and culture. The only thing missing is you... (id:19720)
Right At Home Realty
302 Brigitta Street
Ottawa, Ontario
Welcome to 302 Brigitta Street! Step inside and discover an inviting, open-concept layout designed for modern living. The main floor features a spacious living and dining area, flooded with natural light, that flows seamlessly into a well-appointed eat-in kitchen. Imagine preparing meals in a functional space that's perfect for both everyday family dinners and entertaining guests. This 2009 built Queensby IV model has three generously sized bedrooms, including a private primary suite with its own ensuite bathroom and ample closet space. The two additional bedrooms are perfect for children, a home office, or a guest room, served by a full second bathroom. Beyond the home's walls, you'll find a neighborhood that provides an unparalleled lifestyle. Enjoy a leisurely stroll to nearby parks and green spaces, or take the kids to one of the community's playgrounds. The home is conveniently located just minutes from Kanata Centrum and Tanger Outlets, offering a wealth of shopping, dining, and entertainment options. With easy access to major transit routes and Highway 417, commuting to Kanata's tech hub or downtown Ottawa is a breeze. This is more than just a house; it's a place to call home in a quiet, established community. Don't miss the opportunity to own this beautiful property in one of Kanata's most desirable neighborhoods! (id:19720)
Royal LePage Integrity Realty
5803 Rockdale Road
Ottawa, Ontario
Welcome to this pleasant 3-bedroom bungalow situated on a generous 100 x 150 ft lot in the peaceful village of Vars, just a quick 20-minute drive to Ottawa via Highway 417.The main level boasts laminate flooring throughout and a bright open-concept L-shaped living and dining room, filled with natural light. The kitchen is spacious and functional, complete with a stainless steel fridge and stove, and overlooks the expansive private backyard. A rear door leads directly from the kitchen to a good-sized deck, perfect for entertaining or relaxing outdoors. All three bedrooms are generously sized, with the primary bedroom featuring a private 2-piece ensuite. A full 4-piece bathroom completes the main level. The lower level offers a finished room ideal for an office or hobby space, while the rest remains unfinished, ready for your personal touch. Key updates include a furnace (2016) and oil tank (2016). This home combines village living with excellent access to the city, making it the perfect balance of comfort, space, and convenience. 1 business day required for offers. Sold As Is due to Estate Sale. (id:19720)
Royal LePage Performance Realty
2023 Avenue O
Ottawa, Ontario
Welcome to 2023 Avenue O, a tastefully renovated home that has every comfort you could need. This open concept home has a renovated kitchen, 3 good sized bedrooms, 2 full bathrooms, a spacious recreation room, plenty of storage space, a garage with inside entry, and a low maintenance yard with no rear neighbours. Situated on a peaceful cul-de-sac, this home is directly across the street from a park with a tennis court, playground, and pool. The extensive list of upgrades include: custom kitchen with quartz counters and ceramic floors, renovated basement bathroom with rain shower, updated basement flooring, furnace, roof, low-e argon windows, composite deck, heated gutter helmets, and many more. This is a truly turn key home in a wonderful neighbourhood near NCC bike and foot paths by the Rideau River, with quick access to downtown, close to the train station, LRT, Ottawa U, St. Laurent Mall, Trainyards, the General hospital and Cheo. Call today to book a private viewing. (id:19720)
Tru Realty
17 Mcclure Crescent
Ottawa, Ontario
Welcome to 17 McClure Crescent, a beautifully maintained and thoughtfully renovated single-family home situated on a generous corner lot in the heart of Kanata. Perfectly positioned just off Hwy 417, this property offers unbeatable access to major routes, Kanata Centrum, parks, and top-rated schools, making it an ideal choice for both families and commuters. From the moment you arrive, you're welcomed by a spacious interlock driveway leading to a two-car garage with parking for four additional vehicles. Step inside to a bright, grand foyer featuring a newly renovated wood staircase, with formal dining and sitting rooms to the side. The modern, updated kitchen boasts sleek cabinetry, quartz countertops, and stainless steel appliances, all seamlessly connected to a sun-filled family room. Upstairs, you'll find four generous bedrooms and two stylishly updated bathrooms, including a luxurious primary suite with a large closet and private 3-piece ensuite. Three additional bedrooms share a full bathroom. The fully finished lower level adds exceptional versatility, offering a spacious rec room and a full bathroom, perfect for overnight guests, extended family, or a teen retreat. Outside, the private, tree-lined backyard creates a serene setting for children, pets, and outdoor gatherings.This move-in ready gem has seen significant updates, including a full renovation in 2025 with new engineered hardwood floors, hardwood staircase and railings, fully renovated bathrooms, and new kitchen appliances; a new air conditioner, driveway, interlock, garage floor, and foundation waterproofing in 2019; a new roof in 2015 with GAF Timberline shingles (50-year warranty); a new furnace in 2011; and most windows replaced between 2010 to 2011 with North Star windows backed by a lifetime warranty. 17 McClure offers the perfect balance of comfort, convenience, and style. Schedule your private viewing today! (id:19720)
Royal LePage Integrity Realty
24 Tierney Drive
Ottawa, Ontario
*OH Sunday Sept 19, 2-4pm* Dream Backyard. Designer Finishes. Dual Offices! This elegant, move-in ready home checks every box; two main floor offices, a chefs kitchen with granite counters and stainless steel appliances, and a massive, pool-sized backyard on nearly 1/3 of an acre. Hardwood floors, pot lights, and modern fixtures elevate the bright, open-concept layout. The family room, complete with gas fireplace, flows seamlessly off the kitchen, while the formal dining room is perfect for entertaining. Upstairs, the vaulted primary suite offers a gas fireplace and spa-style ensuite with granite counters, soaker tub, and separate shower. Three more spacious bedrooms and a full bath complete the level. The partially finished basement adds a guest bedroom with feature wall and electric fireplace, plus space to customize. Major updates include: roof (2018), furnace (2016), and A/C (2018). Style, space, and function this one has it all. Don't wait! (id:19720)
Royal LePage Team Realty Hammer & Assoc.
24 Tierney Drive
Ottawa, Ontario
Dream Backyard. Designer Finishes. Dual Offices! This elegant, move-in ready home checks every box; two main floor offices, a chefs kitchen with granite counters and stainless steel appliances, and a massive, pool-sized backyard on nearly 1/3 of an acre. Hardwood floors, pot lights, and modern fixtures elevate the bright, open-concept layout. The family room, complete with gas fireplace, flows seamlessly off the kitchen, while the formal dining room is perfect for entertaining. Upstairs, the vaulted primary suite offers a gas fireplace and spa-style ensuite with granite counters, soaker tub, and separate shower. Three more spacious bedrooms and a full bath complete the level. The partially finished basement adds a guest bedroom with feature wall and electric fireplace, plus space to customize. Major updates include: roof (2018), furnace (2016), and A/C (2018). Style, space, and function this one has it all. Don't wait! (id:19720)
Royal LePage Team Realty Hammer & Assoc.
1645 Du Sommet Place
Ottawa, Ontario
Tucked away in one of the most private areas of the complex, this bright and beautifully updated 3 bedroom 2 bathroom, end-unit townhome offers approx 1725sqft of living space and exceptional privacy with no rear neighbours and a serene, fully fenced yard and patio perfect for relaxing or entertaining. This move-in ready home has been thoughtfully maintained and updated including: roof and windows (2018), air conditioner (2022), fencing (2022), main bathroom (2023), freshly painted (2024)The main floor offers a spacious and sun-filled living room with direct access to the backyard, a chef's kitchen with access to the separate dining room for family meals, and a convenient powder room. Upstairs, you will find three generous bedrooms and a beautifully updated 4-piece bathroom. The finished lower level adds incredible versatility with a large recreation area, office/flex space, and an oversized laundry room with plenty of space for storage. Parking is right at your front door, and the complex features a newly installed electric vehicle charging station and playground for the kids. Located within walking distance to excellent schools, shopping, parks, and recreation. A perfect place for a family, young professionals or someone looking to downsize. (id:19720)
Innovation Realty Ltd.
19 Turtle Point Private
Ottawa, Ontario
Experience the perfect blend of luxury, comfort, and community in this beautifully appointed 2-bedroom, 3.5-bathroom home in the prestigious Marshes subdivision of Kanata. With sophisticated design and exceptional functionality, this is a rare opportunity in one of the city's most sought-after neighbourhoods. Step inside to an airy, open-concept layout ideal for entertaining. The spacious dining room easily accommodates both elegant dinner parties and casual family meals. The chef-inspired kitchen is a standout, complete with stainless steel appliances, quartz countertops, oversized island, walk-in pantry, and generous cabinetry. A custom coffee and wine station adds thoughtful convenience. The sun-filled loft offers incredible versatility with a built-in Murphy bed, walk-in closet, and full bathroom ideal as a guest suite, home office, or third bedroom. Retreat to the serene primary suite with a custom walk-in closet and spa-like 5-piece ensuite featuring a double vanity, soaker tub, and glass-enclosed shower. The fully finished basement extends your living space with a spacious rec room, custom bar, and pool table. A separate bedroom and full bath offer excellent guest accommodations. Enjoy quiet mornings or lively evenings in the screened-in porch, perfect for year-round enjoyment! The private, landscaped backyard boasts a brand-new deck and built-in hot tub. A bright sunroom connects indoors without, adding to the homes charm. Pride of ownership is evident in this close-knit community, where neighbour's take care and connection seriously. Just minutes from DND, Kanata's tech hub, the Marshes Golf Course, and the luxurious Brookstreet Hotel with access to spa services, fine dining, and fitness facilities, this home offers the ultimate lifestyle. (id:19720)
Royal LePage Team Realty
202 - 225 Spence Avenue
Hawkesbury, Ontario
This impeccable condo has the best view ever! This two-bedroom condo has gorgeous interior finishes and because it is an end unit, you get a great view of the Laurentians from the balcony and from your kitchen window! This beautifully-appointed condo interior is featured on the builder's website. The ideal space for living the simple life in about 1,000 square feet with touches of luxury. All-new everything, this built-in-2022 condo includes KitchenAid dishwasher and a low-profile microwave hood fan (2022), new backsplash in kitchen (2024), 2022 stackable washer/dryer, electric fireplace and beautiful ceramic floors. Custom window dressings complete the look! All you have to do is move in! Tankless hot water heater, AC, lots of visitor parking. Other inclusions: all window dressings, two kitchen stools, and happiness! Hawkesbury offers a regional hospital, large library, multi-purpose sports complex, a waterfront park and many more amenities! 24 hours irrevocable on all offers. (id:19720)
RE/MAX Delta Realty
9501 Kyle Road
Augusta, Ontario
EXCEPTIONAL VALUE - Welcome to your dream countryside retreat, nestled on 53 acres of beautiful farmland. This picturesque hobby farm offers the perfect blend of rural charm and modern living, it has been completely renovated from top to bottom. Enjoy seasonal views of the tranquil Kemptville Creek that runs along the property. This unique estate is ideal for those seeking space, beauty, and functionality. The farm features two productive hayfields and well-maintained equestrian facilities including a 4 stall barn with a wash stall, insulated feed and blanket room, a 20 X 60 sand arena and large fenced grass jumping field. This century home boasts an incredibly well done chefs kitchen, ideal for entertaining or daily family life. There is also a detached garage, a large garden shed with a chicken coup and a massive horse shelter with a heated automatic water system. The welcoming main floor has an open-concept living space that flows into a stunning new addition and also has main floor laundry. Upstairs, you'll find three bedrooms and two full bathrooms, including a luxurious ensuite retreat. The third-floor bonus room offers incredible flexibility perfect as an additional bedroom, home office, or a Rec Room. The property also has 14 apple trees, plum trees, raspberry and blackberry bushes. Whether you enjoying morning coffee while watching your horses, tending to the land, or hosting friends and family in this peaceful setting, this property truly has it all. (id:19720)
Innovation Realty Ltd.
40 - 2296 Orient Park Drive
Ottawa, Ontario
Spacious 3-bedroom, 2-bathroom, 3-storey townhouse with an attached garage, in the family-oriented community of Blackburn Hamlet. This property backs directly onto a park and features a functional layout with a bright living and dining area, a practical kitchen, and three well-sized bedrooms upstairs. The semi-finished basement offers additional living space with a rec room area, laundry, and storage. Enjoy a private backyard with no rear neighbor's and direct access to green space, including protected NCC offering residences' great bike paths, walking trails & the Green's Creek conservation area - offering families year-round outdoor activities such as trekking, cross-country skiing, tobogganing & more. Close to schools, recreation, shopping, and transit. (id:19720)
Exp Realty
705 Chromite Private
Ottawa, Ontario
Welcome to 705 Chromite Private, a modern 2-bedroom, 3-bath home nestled in Barrhaven's desirable Heritage Park community. This thoughtfully designed residence offers an open-concept living space, a stylish kitchen equipped with stainless steel appliances, and bright, spacious bedrooms. The primary bedroom features its own private balcony, perfect for relaxing, while the second bedroom includes a convenient ensuite bath ideal for guests or roommates. Enjoy the ease of ensuite laundry and one surface parking space. Located close to parks, schools, shopping, and transit, this home combines comfort, function, and location. Don't miss out on this fantastic opportunity! (id:19720)
Royal LePage Integrity Realty
50 Kilbarry Crescent
Ottawa, Ontario
Welcome to a Manor Park gem! This extensively upgraded home at 50 Kilbarry Road effortlessly combines quiet living with all the conveniences of urban life in our capital city. Manor Park is known for its tree lined streets and strong sense of community among the residents. Its calm, green environment is perfect for people looking to be close to nature within the city, located near excellent dining and shopping, highly rated schools, and bike and ski paths that lead to the Ottawa River, the city, and beyond. With 3+1 bedrooms, 2.5 bathrooms, and an oversized one-car garage, this home is perfectly suited for both upsizers and downsizers. Tastefully updated and beautifully maintained, it features an open-concept main floor, a spacious mudroom, and convenient main-floor laundry. The open kitchen overlooking the backyard offers ample space on quartz counters, including a large island in the center of the home. Both the main and second floor are carpet free with beautiful hardwood and tile flooring. Custom California shutters throughout the home offer both privacy and natural light. A gas burning fireplace completes the main floor. Upstairs, you'll find three comfortable bedrooms and a full bathroom. The finished basement adds a fourth bedroom, an additional full bathroom, and storage space. Step outside to a private, fully fenced backyard, beautifully landscaped with patio stones in the back as well as in the front of the home. This truly move-in ready home will make its next owner very happy with a unique blend of location, style and convenience. (id:19720)
Royal LePage Team Realty
792 Cappamore Drive
Ottawa, Ontario
Welcome to 792 Cappamore Drive, Barrhaven. Situated on a premium Conor lot with a large backyard, this beautifully designed and meticulously maintained Minto home offers the perfect blend of luxury, comfort, and function. Featuring approximately $70,000 in upgrades, this spacious 3-bedroom, 3.5-bathroom home also includes a fully finished basement and 9-foot ceilings on both the main and second floors, enhancing the sense of openness and light throughout. The main level boasts a stunning coffered ceiling, a large chefs kitchen with quartz countertops, a 36-inch gas range, and high-end stainless steel appliances. Expansive windows flood the open concept living and dining areas with natural light, creating an inviting space for entertaining or relaxing. A stylish powder room completes the main floor. Upstairs, you'll find generously sized bedrooms, including a luxurious primary suite with a walk-in closet and a beautiful ensuite bathroom. The convenience of a second-floor laundry room and an additional full bath ensures privacy and practicality for the entire family. The fully finished basement includes a 3-piece bathroom, ample storage space, and lines that are ready for an additional washer and dryer. The large backyard is a true outdoor retreat featuring an above ground pool and natural gas line for your BBQ, perfect for hosting or enjoying peaceful summer evenings. Located close to excellent schools, parks, restaurants, and with easy access to major roads, this home offers the ideal location for families and professionals alike. All offers require 24-hourirrevocable. Don't miss out on this stunning home schedule your private showing today! (id:19720)
Royal LePage Team Realty
6345 Mattice Avenue N
Ottawa, Ontario
** OPEN HOUSE SUNDAY SEPT 21 FROM 2-4 pm ** Welcome to 6345 Mattice Ave a true gem in the heart of Orleans! Tucked away on a quiet, family-friendly street, this home is surrounded by everything your family needs: schools, daycare, shopping, parks, and trails are all just steps away. A community where kids can ride bikes, neighbors stop for a chat, and families truly feel at home. The home offers 3+1 very large bedrooms and 3 fully renovated bathrooms, giving everyone in the family plenty of room to grow. Upstairs bathrooms shine with quartz and granite countertops, while the primary ensuite pampers you with heated floors a cozy luxury for chilly mornings. The main floor features a bright open-concept layout including the living and dining areas that flow into a modern, renovated kitchen (2021) with two-tone cabinetry, quartz countertops, and high-end stainless steel appliances perfect for family meals and entertaining. Separate from the kitchen, the warm family room with a wood-burning fireplace provides a cozy retreat and leads directly to the huge private backyard perfect for summer BBQs, playtime, gardening, or simply relaxing in your own outdoor oasis. The fully finished basement is enormous, offering flexible space for a playroom, media room, or home office, plus lots of storage in addition to the basement bedroom, keeping your home organized and versatile for all your needs. Updates: Freshly painted August 2025, furnace (2013), A/C (2018), roof (2016), garage door (2014), and windows (2020) in the bedrooms, dining room, and basement, New flooring Basement (2023), New patio back fence (2025), dual side entry doors (2020). This is the kind of space where family memories are made and cherished for years to come. Warm, inviting, and full of modern touches, this home offers space, comfort, and community all in one package. 6345 Mattice Ave. isn't just a house its a place to grow, play, and create a lifetime of family memories. (id:19720)
Royal LePage Performance Realty
1002 - 70 Landry Street
Ottawa, Ontario
Welcome to Unit 1002 at the lovely La Tiffani. If you enjoy a beautiful view, this is the one for you. This stunning, open concept 2 bedroom 2 bathroom plus den corner unit is spectacular. Filled with natural sunlight with just about floor to ceiling windows allowing for breathtaking views of this beautiful city overlooking the Rideau River. I would imagine this view while cooking in this kitchen is a chef's fantasy. It has it all with in-unit laundry, a great parking space in the underground garage & a storage locker included. La Tiffani's common elements are top notch, with access to the indoor Pool, gym, party/meeting room, and visitor parking. Living in Beachwood is very convenient as it is walking distance from grocery stores, restaurants, & coffee shops. It's time to call this beautiful space home! Come check out this view! (id:19720)
Royal LePage Team Realty
199 Tartan Drive
Ottawa, Ontario
Welcome to 199 Tartan Dr. - Where family life meets convenience and this townhouse could be the backdrop to your next chapter! This END UNIT townhome in Heritage Park, Barrhaven is looking for it's next owner! Original owners currently & pride in ownership is apparent! Perfectly situated in a family-friendly neighbourhood being very close to parks, trails, great schools, transit, the highway, & all of the shopping you could need including Costco & Marketplace stores. Main level boasts hardwood floors throughout with tons of natural light with a spacious living/dining areas, powder room bath, a kitchen with tons of cabinet storage and all appliances included, inside access to a single car garage equipped with auto-opener, and walk-out to your oversized deck where BBQing and entertaining would be a delight! 2nd level features 3 spacious bedrooms with the Primary bedroom having a full 3-PC en-suite & walk-in closet, & a 2nd full bathroom. Finished basement offers large rec room with gas fireplace & large window allowing for lots of light, laundry room & tons of storage. RECENT UPGRADES INCLUDE: Whole home painted 2025, Light fixtures 2025, Front Entrance & powder bath floors 2025, Roof 2021, Heat Pump 2023. Don't miss out on this wonderful opportunity to live in such a great community! *OPEN HOUSE - SUNDAY, SEPTEMBER 14TH 2-4PM* (id:19720)
RE/MAX Hallmark Realty Group
332 Haliburton Heights
Ottawa, Ontario
OPEN HOUSE SUN 2-4PM ABSOLUTELY STUNNING previous AWARD model home! NOTHING is standard starting from the exterior where you are greeted with a cultured stone front, irrigation system & a freshly sealed driveway! The garage is fully drywalled & has quiet wall mounted door openers! 12 x 12 hydraulic series tiles in the entry set the STUNNING tone for what's to come! Upgraded Fusion pre engineered hardwood on the main level! An open & airy layout, the cut outs between the formal dining & great room are a RARE find & define the spaces just perfectly! Open to above in the SPACIOUS great room offers 20 foot ceilings, wall of windows with custom drapery & motorized blinds, the 8 x 12 hexagon tile surrounds the 20 ft fireplace.. it is a piece of art! The kitchen is an instant WOW offering "PURE white" quartz waterfall island, Chef's Kitchen-aid appliances, the fridge is a counter depth & the GAS oven is 36" WIDE & has 6 burners, under & over cabinet lighting, open shelving, built in microwave in the lower cabinets, TONS of high end cabinetry AND A WALK THRU pantry (so convenient)!!! INCREDIBLE light fixtures & pot lights galore. The second level lofts provides views of the great room & lends itself for many different uses! The ensuite off the primary (that is 17 ft x 12ft ) is OUT OF THIS WORLD, every wall is TILED (major upgrade) a beautiful start & finish to your day! With OVER 200k in upgrades..YES, you can have it ALL! !! The primary is located right at the top of the stairs with the 2 additional bedrooms tucked around a corner allowing for privacy for all! Every bathroom offer quartz countertop & there is a tub & shower combo In the main bath! 2nd level laundry! 9 foot ceilings & 3 large windows in the UNSPOILED lower level! Fenced Northfacing backyard! STEPS to 3 schools & parks- the LOCATION is the icing on the cake! (id:19720)
RE/MAX Absolute Realty Inc.
7843 Hwy 15 Highway
Beckwith, Ontario
***OPEN HOUSE SUNDAY SEPT 21st 2-4*** Welcome to 7843 Highway 15, your private retreat just minutes from Carleton Place. This custom-built 2002 home offers the perfect blend of comfort, style, and entertaining space both inside and out. The main level features a bright, open-concept layout with beautiful pine floors, a chefs kitchen, and spacious living and dining areas. Designed for gatherings, the flow leads directly to a screened-in porch complete with an outdoor kitchen and hot tub, seamlessly extending your living space. Just off this area, you'll find a fenced side yard with convenient doggy door access perfect for pets. Step outside to your own backyard oasis with a heated inground pool surrounded by stamped concrete patios ideal for summer entertaining or simply relaxing in privacy. With 4 bedrooms, the home easily accommodates families of all sizes. Three are located on the main floor, while the lower level features a massive additional bedroom alongside a full bar, games room, and entertainment space. A versatile bonus room with its own private entrance adds endless potential, whether as a home office, business space, gym, or additional bedroom. Practical features include a heated, insulated detached double-car garage, a large yard, and extensive parking, making it easy to host, work from home, or simply enjoy the peace of country living with all the conveniences of town nearby. This isn't just a home its a lifestyle. Whether you're entertaining friends, spending time with family, or retreating to your own private paradise, this property makes every day feel special. (id:19720)
Avenue North Realty Inc.
245 Aquarium Avenue
Ottawa, Ontario
Welcome to this stunning 3-bedroom, 4-bathroom detached home located on a desirable corner lot in Avalon. Built in 2020, this modern home offers exceptional upgrades and thoughtful features throughout. The main floor boasts 9-ft ceilings, gleaming hardwood floors, and an open layout that's perfect for entertaining. The chefs kitchen flows seamlessly into the living and dining areas, while large windows fill the space with natural light. Upstairs, you'll find a spacious primary suite complete with a luxurious ensuite and an oversized walk-in closet. Two additional bedrooms, a full bathroom, and a convenient second-floor laundry room provide comfort and practicality for the whole family. The fully finished basement adds even more living space with a full bathroom, ideal for a family room, guest suite, or home office. Additional highlights include central vacuum, a 2-car attached garage with inside entry, and a fully fenced yard offering privacy and room to enjoy the outdoors. This move-in ready home combines style, comfort, and convenience in a family-friendly neighborhood close to schools, parks, shopping, and transit. (id:19720)
Paul Rushforth Real Estate Inc.
323 Fullerton Avenue
Ottawa, Ontario
** Open House Sunday September 21st 2-4 P.M. ** Stunning 2-Bedroom, 2.5-Bathroom Home in the Coveted Castle Heights. Nestled on a generous 50' x 100' lot in the highly sought-after neighbourhood, this beautifully updated 1.5-storey home offers a perfect blend of classic charm and modern upgrades. Originally designed as a 3-bedroom layout, the main-floor primary bedroom was thoughtfully converted into additional living space, but can easily be reverted back to a bedroom, providing flexible options to suit your needs. As you step inside, you're greeted by gleaming hardwood floors that flow seamlessly through the living room, dining area, and cozy den. A convenient powder room adds to the functional layout. The heart of the home is the spacious, sun-drenched eat-in kitchen, with sleek quartz countertops (2025), a brand-new cooktop (2024), and a modern fridge (2025). Upstairs, you'll find two generous-sized bedrooms, each featuring hardwood floors, and a 4-piece bathroom. The fully finished lower level extends the living space, offering a large recreation room, 3-piece bathroom, and an expansive laundry and storage area. The meticulously landscaped exterior of this home sets the stage for outdoor enjoyment. An extra-wide driveway leads to a private backyard oasis, complete with a charming interlock patio, a 12 x 12 deck (2023), and two sizable sheds with electrical service. The larger 18' x 18' shed, sitting on a concrete pad, is ready for conversion into a garage (pending appropriate permits, verify with the city), providing endless possibilities. Located just moments from St. Laurent Shopping Centre, downtown, the 417, and all essential amenities. Quartz kitchen counters (2025) Fridge (2025) & cooktop (2024) Basement flooring (2023) Carpet on basement stairs (2025) Backyard landscaping (2023) Electrical panel upgrade (2025) Patio door replacement (2022) Deck addition (2023.) 24 hours irrevocable on offers (id:19720)
RE/MAX Affiliates Realty Ltd.



