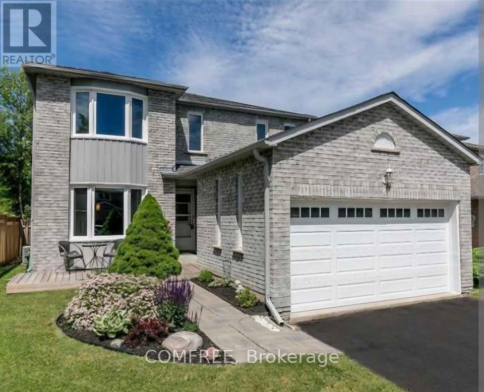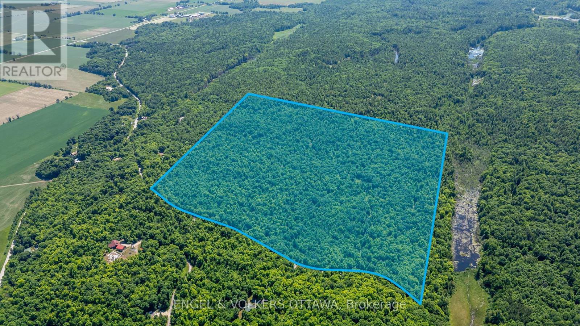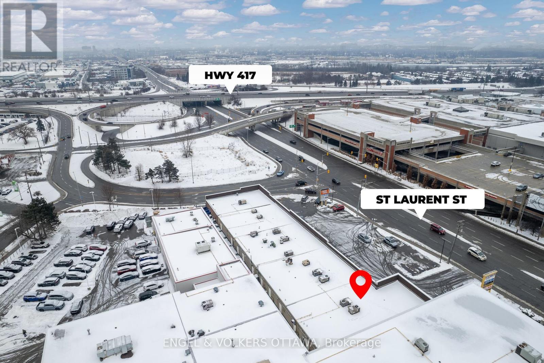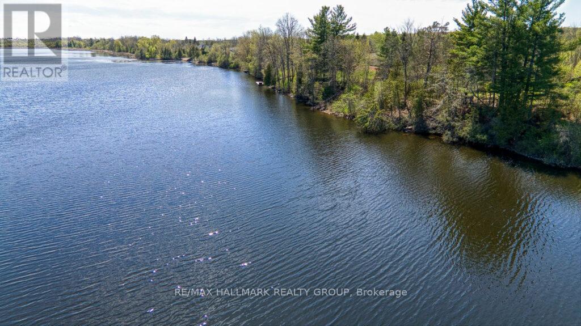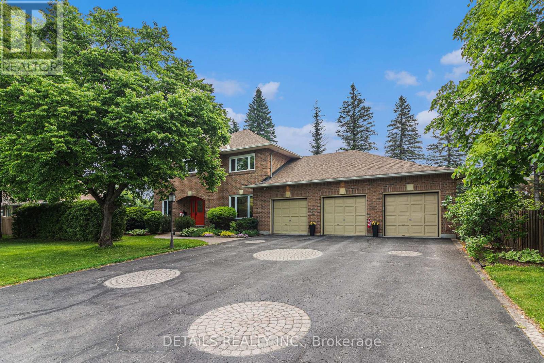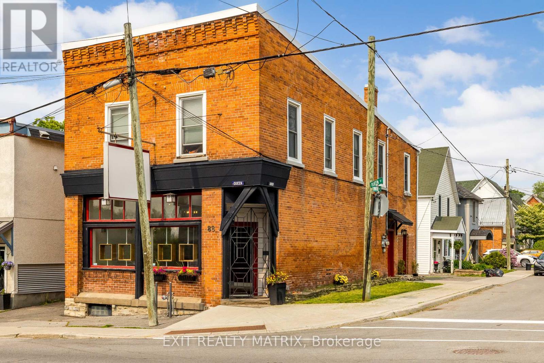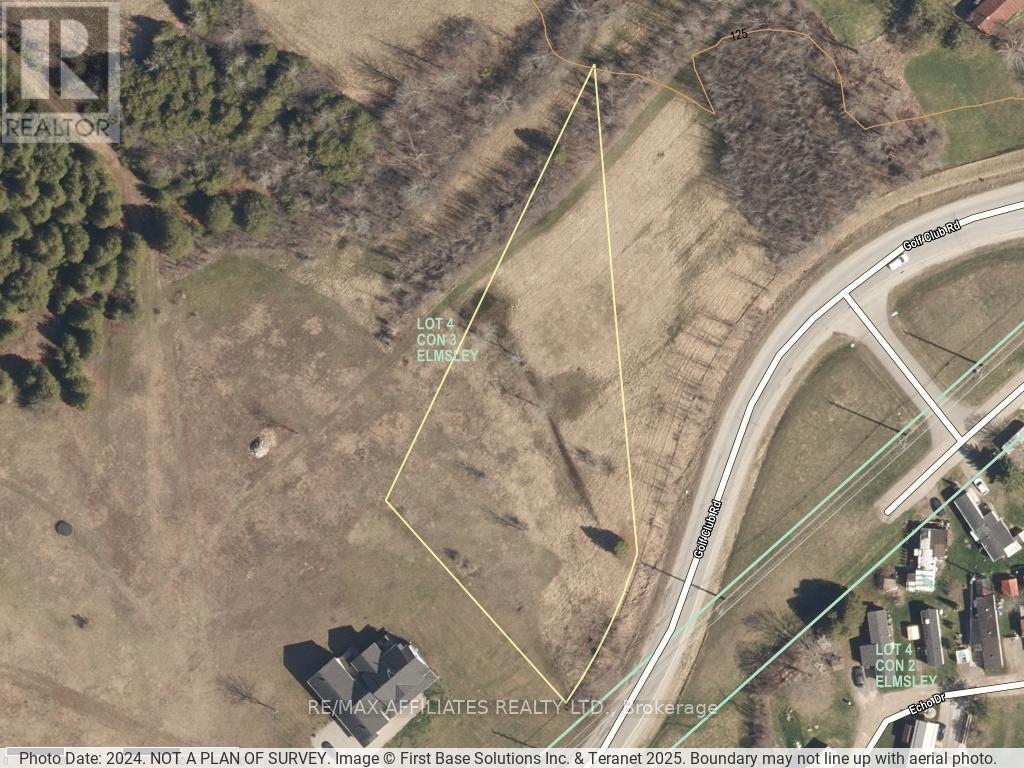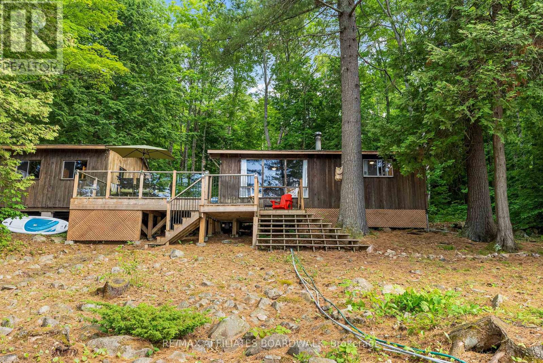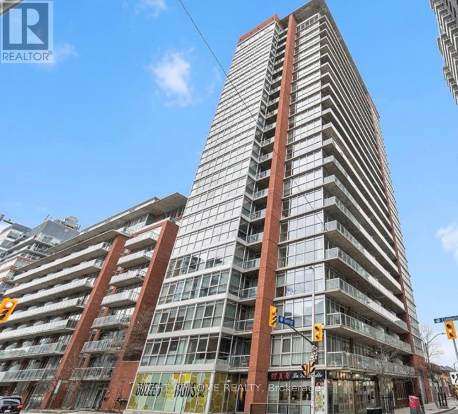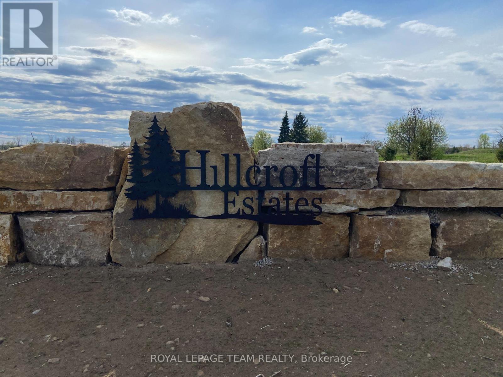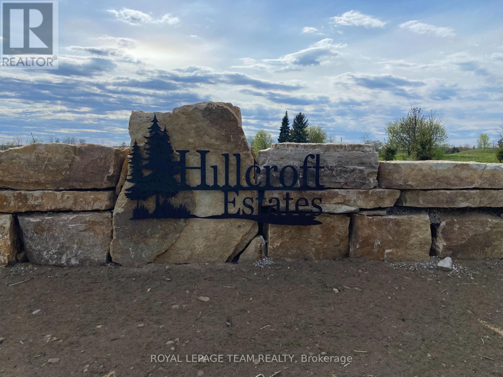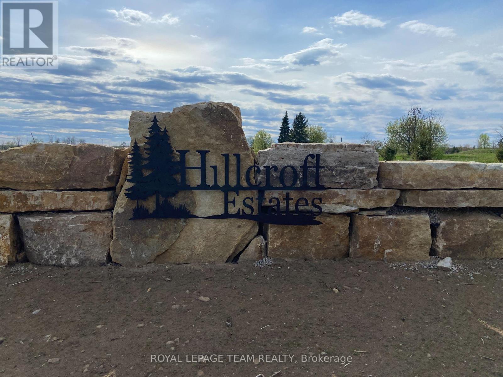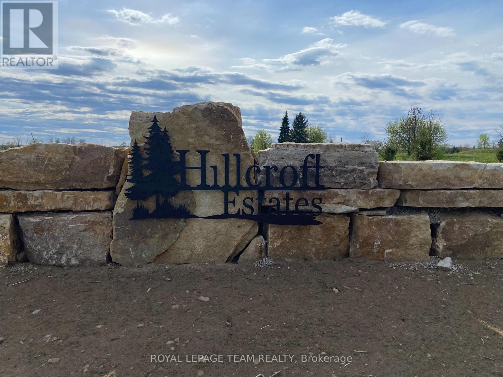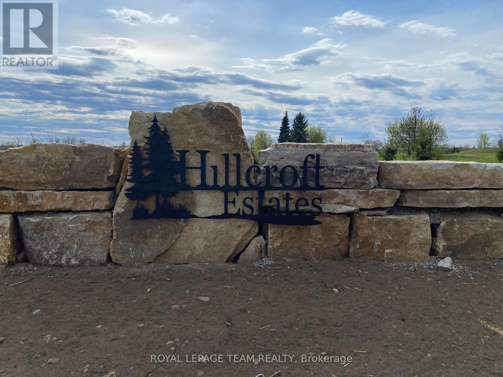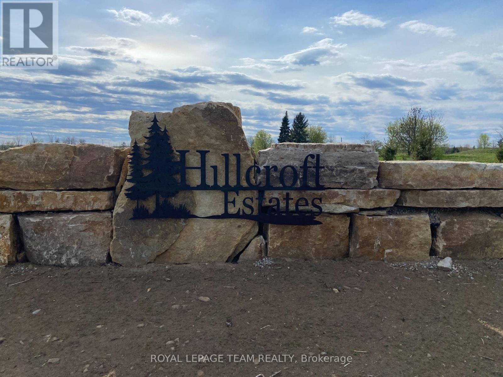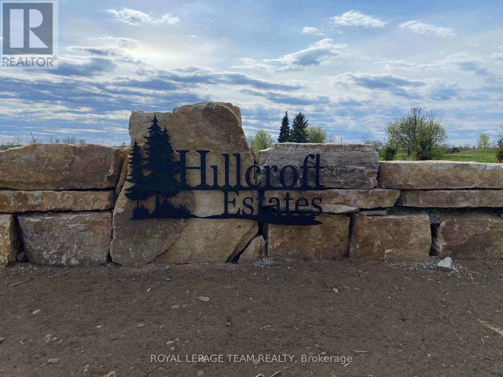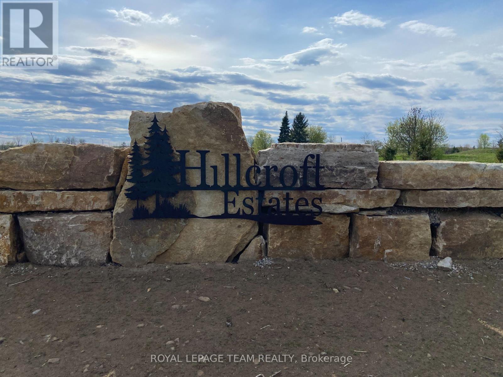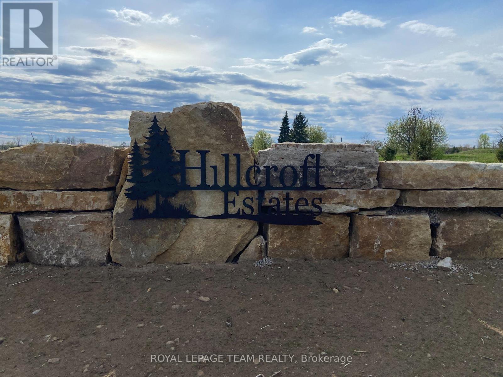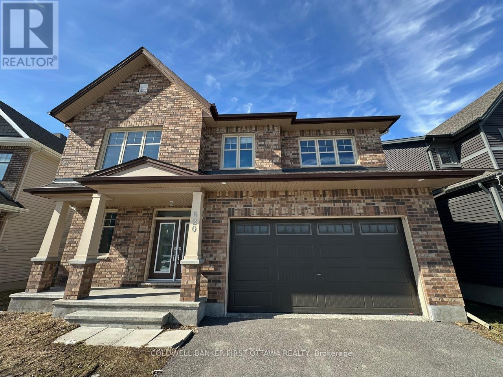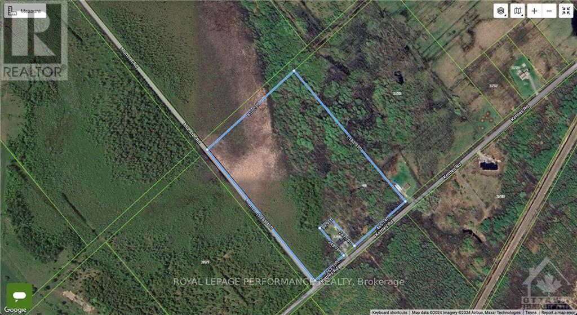Ottawa Listings
61 Carruthers Crescent
Barrie, Ontario
This Northern East end two story is located on a quiet crescent within a short distance to all of your daily needs and walking distance to Johnson Beach. Pride of ownership is evident in this immaculate two-story 2800+ square foot 4 + 2 bedroom all brick home. The eat in kitchen has beautiful cabinetry and appliances with plenty of room to entertain and prepare meals. 61 Carruthers welcomes you with a spacious front foyer finished and neutral tile and colours that extends into the kitchen. The center hallway is flanked by a large formal living room and a dining room to the left and a spacious family room to the right. The formal dining is ideal for holiday meals and entertaining retire to the large family room for family movie night or game night with family and friends. The laundry room on the main floor makes for doing weekly laundry day convenient. The main level is completed with a generous sized two-piece powder room. The basement is fully finished with a large are for entertaining or a games room and there are two additional rooms, one currently a bedroom and the other a gym. The gym equipment can be included if the buyer wishes. A huge three piece bathroom and storage area also compliment this wonderful basement space. The exterior of the home has been beautifully landscape with low maintenance perennials and mature trees offering optimal privacy as well as a large rear deck and yard. (id:19720)
Comfree
0 Carbine Road
Mississippi Mills, Ontario
Looking for the perfect spot to build your dream home or recreational retreat? Don't miss this incredible opportunity to own over 90 acres of lush, private land on Carbine Road. Ideally located just minutes from the charming village of Pakenham and only 15 minutes from Arnprior, this lot offers the best of both worlds - peaceful rural living with easy access to local shops, restaurants, schools, and amenities. Whether you're hiking the nearby trails in summer or enjoying skiing and snowshoeing at Mount Pakenham in the winter, this property is a nature lover's dream. Plus, with the potential for severance (*to be verified with the municipality), the possibilities here are endless! (id:19720)
Engel & Volkers Ottawa
1177 St. Laurent Boulevard
Ottawa, Ontario
One of Canada's longest running and most successful shoe stores in Prime Ottawa Location! One of the citys most established shoe stores has been a leader in the childrens footwear industry for over four decades. Known for its exceptional customer service, curated selection of high-quality footwear, and prime location in a bustling commercial district, this business has built a loyal customer base and a sterling reputation. Situated in an area with high traffic, the store benefits from its proximity to popular shopping centres, office buildings, and cultural landmarks, making it a go-to destination. One of Canadas largest volume children specialty footwear. Loyal client base from a first babies footwear purchase until adulthood this business caters to all ages with a focus on quality, comfort, and style.The stores success is rooted in its ability to adapt to changing consumer preferences while maintaining its commitment to excellence. The kids' shoe store section, in particular, has become a standout feature, offering custom and comfortable footwear for children of all ages. Parents appreciate the stores attention to detail, ensuring proper fit and support for growing feet, while kids love the fun and trendy designs. This focus on family-friendly offerings has made the store a trusted destination for parents seeking reliable footwear solutions.With the rise of e-commerce and digital marketing, the store has the potential to expand on it's current online presence even further to reach outside markets and offering its curated collection through it's online platform that does solid numbers. With a solid foundation, a prime location, and a clear path for growth, this Ottawa shoe store is poised to become a leader in the footwear industry. Along with an established name and turnkey operation it comes with over a $1,000,000 in inventory and the option of a thirteen year lease the business is ready to step into a future of exponential growth and continued success. (id:19720)
Engel & Volkers Ottawa
793 Heritage Drive
Montague, Ontario
Build your dream home among a prestigious enclave of million dollar estates along one of the most desirable stretches of the legendary Rideau River. This 1.7 acre waterfront lot presents a rare opportunity in a coveted location that combines natural beauty, privacy, and exceptional convenience, just minutes from the picturesque village of Merrickville and less than an hour from Ottawa, the Nations Capital. Enveloped by mature trees on all sides, including the roadside, this spectacular property offers exceptional privacy. A gentle slope leads to the waters edge, providing effortless access for swimming, boating, and waterfront entertaining. With deep, boat-friendly waters, youll enjoy the rare privilege of docking a sizeable boat directly at your shoreline! Whether you envision a modern architectural masterpiece or a timeless riverfront retreat, this lot offers multiple prime building sites, each with breathtaking views of the river and surrounding landscape. This property is more than just a place to build, its a gateway to a lifestyle defined by tranquility, luxury, and four-season recreation. Don't miss this once-in-a-lifetime opportunity to join an exclusive waterfront community. Start planning your custom home today and embrace all that the world-renowned Rideau River system has to offer. One image has been digitally enhanced to illustrate the endless possibilities. By appointment only. Well, septic, existing dwelling, garage on the property All in as is condition. (id:19720)
RE/MAX Hallmark Realty Group
3 Wintergreen Drive
Ottawa, Ontario
Fabulous Home with Redevelopment Potential! This is a beautiful, well maintained, spacious but cosey, 4 bedroom, family home on an exceptionally large lot. This home has gleaming hardwood floors, some with brass inlays, a large kitchen island, granite countertops, family room and sun room, with a 2 sided gas fireplace, a home office, a sauna in the ensuite and a fabulous oversize 3 car garage with a bonus 4th bay. See the feature sheet and multimedia link for more info and features. The exceptionally large, treed and fenced yard provides lots of privacy & plenty of room for kids and pets to play. It is located in a family oriented, mature, central Stittsville neighbourhood, within easy walking distance to parks, playgrounds, schools, places of worship, recreation centres, the Trans Canada Trail, as well as the shops, restaurants, coffee shops and other conveniences along Stittsville Mainstreet. There is significant frontage on Stittsville Main Street, which offers the potential for future redevelopment of all, or part of this property. The home spans two lots, each with their own Street addresses (1 & 3 Wintergreen), legal descriptions and pin numbers (PIN 044600103 & PIN 044600104). The two lots have the same tax roll number. The entire property, currently zoned R1, falls within the traditional main street designated area and the city has indicated that it would be open to the possibility of rezoning and redevelopment of the property, consistent with the goals of the Mainstreet plan. Buyer to do own due diligence and verify information with the city planner. (id:19720)
Details Realty Inc.
200 - 437 Gilmour Street
Ottawa, Ontario
Looking for a quiet, professional, and welcoming space to grow your practice? Only 3 offices left, check it out! Gilmour Professional building has a bright, well-maintained office space available for rent in a centrally located Ottawa clinic, it's been an excellent experience for psychologists and other mental health professionals in the past. The space offers a calm and comfortable setting, perfect for therapy sessions, shared access to a waiting area and restroom facilities, and convenient downtown location with accessible transit options. The perfect place for respectful, community-minded tenants who appreciate a professional yet friendly environment where collaboration and mutual support are part of the culture. For inquiries or to schedule a viewing please reach out! (id:19720)
RE/MAX Hallmark Sam Moussa Realty
88 Queen Street
Mississippi Mills, Ontario
Positioned in one of Almontes most charming and active districts, 88 Queen Street offers a rare commercial opportunity ideal for a variety of business ventures. Whether you're an entrepreneur looking to open a restaurant, boutique retail shop, or professional office, this versatile space is sure to impress.Located just steps from boutique accommodations such as a well-frequented hotel and a local B&B, this property benefits from a steady flow of visitors exploring Almontes rich heritage and scenic charm. The building is within walking distance of the Mississippi River with its beautiful trails and photo-worthy views, the vibrant Almonte Old Town Hall which hosts year-round events, markets, and performances, and the trendy Mill Street shopping and dining strip, home to independent retailers, cozy cafés, art galleries, and culinary hotspots.Inside, the property boasts a spacious layout with plenty of natural light and character. The basement offers ample room for storage, additional workspace, or inventory, making it a practical fit for businesses with logistical needs.Your customers will enjoy abundant street parking and easy access, enhancing the visibility and accessibility of your business. The current owners have taken great care to update the infrastructure and finishes, marrying the charm of the original architecture with the reliability of modern systems.Showings require 24-hour notice, and all offers must include a 24-hour irrevocable. (id:19720)
Exit Realty Matrix
114 - 763 Narrows Lock Road
Rideau Lakes, Ontario
Escape to your own private paradise on the stunning Big Rideau Lake! Tucked away on over 6 acres of beautiful, private waterfront, this fully furnished 3-bedroom waterfront home isn't just a place to stay - it's a place to truly unwind, recharge, and make lasting memories. From the moment you arrive, you'll be captivated by the wide-open, uninterrupted lake views that never get old. Inside, the open-concept living space is warm and welcoming, with a modern kitchen and updated bathrooms that make everything feel easy and comfortable. Whether you're hosting a weekend with friends or enjoying a quiet family dinner, there's room to relax and just be together. Head upstairs to the cozy loft perfect for curling up with a book or taking a midday nap. Downstairs, the games room is ready for rainy-day fun, movie nights, or a friendly game of foosball. Step outside and discover even more to love: a charming Bunkie for guests or quiet nights under the stars, and a bubbling hot tub with panoramic lake views that will melt your worries away. Bonus: With the potential for severance, this property isn't just a getaway - it's an investment in your future. Whether you're looking for a seasonal escape or a turnkey waterfront home, 763-114 Narrows Lock is ready for you to walk in and start living the Big Rideau lifestyle. Don't just dream it- live it. (id:19720)
RE/MAX Affiliates Realty Ltd.
000 Golf Club Road
Smiths Falls, Ontario
Vacant Building lot close to town, golf course and amenities off of paved Golf Club Rd. 1.191 acres with culvert installed. Hydro, telephone and cable available at the road. Gas close by too. (id:19720)
RE/MAX Affiliates Realty Ltd.
3280 Upper Mazinaw Lake Road
Frontenac, Ontario
Welcome to your peaceful Lakeside Escape on stunning Mazinaw Lake. This 1.5 acre getaway is on one of Ontarios deepest and most spectacular lakes, known for its striking Bon Echo Rock and ancient Indigenous pictographs.This charming property with 220 feet of water frontage offers a rare combination of natural beauty, privacy, and modern comfort. With boat access from Mazinaw Lake Roads public launch or Smarts Marina (slip included for the 2025 season), you're just minutes away from your personal paradise.The water is just 80 feet from the main cottage, with no steps. The property comes with an insulated Bunkhouse, connected by a spacious deck with glass railings. The bunkie can sleep 6-8 people and the cottage sleeps 4 comfortably. Bright beautiful main bath in cottage has a big soaker tub and there is also an outdoor shower on site. Walking and ATV trails right off the back of the property. New shingles on both roofs last year.This is a turnkey lakeside retreat, ready for summer fun, family gatherings, and peaceful getaways. With its generous sleeping capacity, spectacular setting, and included extras, its ideal as a family cottage, short-term rental investment, or a personal sanctuary. Don't miss your chance to own a slice of Mazinaw magic! (id:19720)
RE/MAX Affiliates Boardwalk
1207 - 179 George Street
Ottawa, Ontario
Tile, Welcome to the Byward Market. This great 2 bedr. 1 bathr. unit in the sought after East Market 3 condominium is located on the 12th floor facing and provides unobstructed views of Ottawa's famous George Street, Parliament and the Peace Tower. It is apprx. 725 sqft (as per builders plan) and has an apprx. 39 sqft balcony. Loft-inspired condo with exposed 9ft. concrete ceilings. Floor to ceiling windows. Hardwood in living/dining area. Moveable Island in kitchen. Jack and Jill bathroom between the bedrooms. This Building offers an out-door reflection pool, gym, party room and outdoor terrace. Walk to shops and restaurants in the Byword Market. Close to LRT. This is a great place to call home or as an investment property. - Parking and Locker included., Flooring: Hardwood, Flooring: Carpet Wall To Wall. - Furniture can be purchased separately. (id:19720)
Right At Home Realty
Lot 10 Hillcroft Drive
Beckwith, Ontario
Welcome to Hillcroft Estates...this exceptional and brand new 11 lot rural estate subdivision (including 3 gorgeous waterfront lots on Mississippi Lake) is the perfect spot if you are looking to build your future dream home and have it surrounded by similarly styled and designed homes with a location that offers you the advantage of living in a small neighbourhood setting but with the privacy of acreage!! Situated ONLY 15 MINUTES from highly sought after and picturesque town of Carleton Place w/small quaint shops and dining to large big box stores including large Independent Grocer, Home Depot,Canadian Tire, Wal-Mart,numerous schools, and a wide variety of amenities! The lots range in size from 1.5 - 3.5 acres and situated along a quiet street with cul-de-sac at the end. Some covenants include Bungalows designs only with a minimum build restriction of 2000 sq ft, 3 + car garage,stone,stucco,brick,wood exterior finishes only, no vinyl siding permitted. All plans must be approved by developer which will ensure a harmonious balance and visually aesthetic appeal of homes throughout the streetscape and ensure that the value of your home is ensured!! Bell Fibe and community mailbox will be available in this subdivision. Buyers must be accompanied by a Realtor when walking the property. (id:19720)
Royal LePage Team Realty
Lot 11 Hillcroft Drive
Beckwith, Ontario
Welcome to Hillcroft Estates...this exceptional and brand new 11 lot rural estate subdivision (including 3 gorgeous waterfront lots on Mississippi Lake) is the perfect spot if you are looking to build your future dream home and have it surrounded by similarly styled and designed homes with a location that offers you the advantage of living in a small neighbourhood setting but with the privacy of acreage!! Situated ONLY 15 MINUTES from highly sought after and picturesque town of Carleton Place w/small quaint shops and dining to large big box stores including large Independent Grocer, Home Depot,Canadian Tire, Wal-Mart,numerous schools, and a wide variety of amenities! The lots range in size from 1.5 - 3.5 acres and situated along a quiet street with cul-de-sac at the end. Some covenants include Bungalows designs only with a minimum build restriction of 2000 sq ft, 3 + car garage,stone,stucco,brick,wood exterior finishes only, no vinyl siding permitted. All plans must be approved by developer which will ensure a harmonious balance and visually aesthetic appeal of homes throughout the streetscape and ensure that the value of your home is ensured!! Bell Fibe and community mailbox will be available in this subdivision. Buyers must be accompanied by a Realtor when walking the property. (id:19720)
Royal LePage Team Realty
Lot 7 Hillcroft Drive
Beckwith, Ontario
Welcome to Hillcroft Estates...this exceptional and brand new 11 lot rural estate subdivision (including 3 gorgeous waterfront lots on Mississippi Lake) is the perfect spot if you are looking to build your future dream home and have it surrounded by similarly styled and designed homes with a location that offers you the advantage of living in a small neighbourhood setting but with the privacy of acreage!! Situated ONLY 15 MINUTES from highly sought after and picturesque town of Carleton Place w/small quaint shops and dining to large big box stores including large Independent Grocer, Home Depot,Canadian Tire, Wal-Mart,numerous schools, and a wide variety of amenities! The lots range in size from 1.5 - 3.5 acres and situated along a quiet street with cul-de-sac at the end. Some covenants include Bungalows designs only with a minimum build restriction of 2000 sq ft, 3 + car garage,stone,stucco,brick,wood exterior finishes only, no vinyl siding permitted. All plans must be approved by developer which will ensure a harmonious balance and visually aesthetic appeal of homes throughout the streetscape and ensure that the value of your home is ensured!! Bell Fibe and community mailbox will be available in this subdivision. (id:19720)
Royal LePage Team Realty
Lot 8 Hillcroft Drive
Beckwith, Ontario
Welcome to Hillcroft Estates...this exceptional and brand new 11 lot rural estate subdivision (including 3 gorgeous waterfront lots on Mississippi Lake) is the perfect spot if you are looking to build your future dream home and have it surrounded by similarly styled and designed homes with a location that offers you the advantage of living in a small neighbourhood setting but with the privacy of acreage!! Situated ONLY 15 MINUTES from highly sought after and picturesque town of Carleton Place w/small quaint shops and dining to large big box stores including large Independent Grocer, Home Depot,Canadian Tire, Wal-Mart,numerous schools, and a wide variety of amenities! The lots range in size from 1.5 - 3.5 acres and situated along a quiet street with cul-de-sac at the end. Some covenants include Bungalows designs only with a minimum build restriction of 2000 sq ft, 3 + car garage,stone,stucco,brick,wood exterior finishes only, no vinyl siding permitted. All plans must be approved by developer which will ensure a harmonious balance and visually aesthetic appeal of homes throughout the streetscape and ensure that the value of your home is ensured!! Bell Fibe and community mailbox will be available in this subdivision. (id:19720)
Royal LePage Team Realty
Lot 9 Hillcroft Drive
Beckwith, Ontario
Welcome to Hillcroft Estates...this exceptional and brand new 11 lot rural estate subdivision (including 3 gorgeous waterfront lots on Mississippi Lake) is the perfect spot if you are looking to build your future dream home and have it surrounded by similarly styled and designed homes with a location that offers you the advantage of living in a small neighbourhood setting but with the privacy of acreage!! Situated ONLY 15 MINUTES from highly sought after and picturesque town of Carleton Place w/small quaint shops and dining to large big box stores including large Independent Grocer, Home Depot,Canadian Tire, Wal-Mart,numerous schools, and a wide variety of amenities! The lots range in size from 1.5 - 3.5 acres and situated along a quiet street with cul-de-sac at the end. Some covenants include Bungalows designs only with a minimum build restriction of 2000 sq ft, 3 + car garage,stone,stucco,brick,wood exterior finishes only, no vinyl siding permitted. All plans must be approved by developer which will ensure a harmonious balance and visually aesthetic appeal of homes throughout the streetscape and ensure that the value of your home is ensured!! Bell Fibe and community mailbox will be available in this subdivision. Buyers must be accompanied by a Realtor when walking the property. (id:19720)
Royal LePage Team Realty
Lot 5 Hillcroft Drive
Beckwith, Ontario
Welcome to Hillcroft Estates...this stunning 1.5 acre WATERFRONT estate sized lot is the perfect setting for your future dream home!! Facing a wide expanse section of Mississipppi Lake, it offers incredible views that you will treasure and enjoy every day!! It is part of an exciting and brand new 11 lot rural estate subdivision (including 3 gorgeous waterfront lots) and is the perfect spot if you are looking to build your future dream home and have it surrounded by similarly styled and designed homes with a location that offers you the advantage of living in a small neighbourhood setting but with the privacy of acreage!! Situated ONLY 15 MINUTES from highly sought after and picturesque town of Carleton Place w/small quaint shops and dining to large big box stores including large Independent Grocer, Home Depot,Canadian Tire, Wal-Mart,numerous schools, and a wide variety of amenities! The lots range in size from 1.5 - 3.5 acres and situated along a quiet street with cul-de-sac at the end. Some covenants include Bungalows designs only with a minimum build restriction of 2000 sq ft, 3 + car garage,stone,stucco,brick,wood exterior finishes only, no vinyl siding permitted. All plans must be approved by developer which will ensure a harmonious balance and visually aesthetic appeal of homes throughout the streetscape and ensure that the value of your home is ensured!! Bell Fibe and community mailbox will be available in this subdivision.Buyers are not permitted to walk the property without a Realtor present. (id:19720)
Royal LePage Team Realty
Lot 6 Hillcroft Drive
Beckwith, Ontario
Welcome to Hillcroft Estates...this stunning 2 acre WATERFRONT estate sized lot is the perfect setting for your future dream home!! Facing a wide expanse section of Mississipppi Lake, it offers incredible views that you will treasure and enjoy every day!! It is part of an exciting and brand new 11 lot rural estate subdivision (including 3 gorgeous waterfront lots) and is the perfect spot if you are looking to build your future dream home and have it surrounded by similarly styled and designed homes with a location that offers you the advantage of living in a small neighbourhood setting but with the privacy of acreage!! Situated ONLY 15 MINUTES from highly sought after and picturesque town of Carleton Place w/small quaint shops and dining to large big box stores including large Independent Grocer, Home Depot,Canadian Tire, Wal-Mart,numerous schools, and a wide variety of amenities! The lots range in size from 1.5 - 3.5 acres and situated along a quiet street with cul-de-sac at the end. Some covenants include Bungalows designs only with a minimum build restriction of 2000 sq ft, 3 + car garage,stone,stucco,brick,wood exterior finishes only, no vinyl siding permitted. All plans must be approved by developer which will ensure a harmonious balance and visually aesthetic appeal of homes throughout the streetscape and ensure that the value of your home is ensured!! Bell Fibe and community mailbox will be available in this subdivision.Buyers are not permitted to walk the property without a Realtor present. (id:19720)
Royal LePage Team Realty
Lot 2 Hillcroft Drive
Beckwith, Ontario
Welcome to Hillcroft Estates...this exceptional and brand new 11 lot rural estate subdivision (including 3 gorgeous waterfront lots on Mississippi Lake) is the perfect spot if you are looking to build your future dream home and have it surrounded by similarly styled and designed homes with a location that offers you the advantage of living in a small neighbourhood setting but with the privacy of acreage!! Situated ONLY 15 MINUTES from highly sought after and picturesque town of Carleton Place w/small quaint shops and dining to large big box stores including large Independent Grocer, Home Depot,Canadian Tire, Wal-Mart,numerous schools, and a wide variety of amenities! The lots range in size from 1.5 - 3.5 acres and situated along a quiet street with cul-de-sac at the end. Some covenants include Bungalows designs only with a minimum build restriction of 2000 sq ft, 3 + car garage,stone,stucco,brick,wood exterior finishes only, no vinyl siding permitted. All plans must be approved by developer which will ensure a harmonious balance and visually aesthetic appeal of homes throughout the streetscape and ensure that the value of your home is ensured!! Bell Fibe and community mailbox will be available in this subdivision. (id:19720)
Royal LePage Team Realty
Lot 3 Hillcroft Drive
Beckwith, Ontario
Welcome to Hillcroft Estates...this exceptional and brand new 11 lot rural estate subdivision (including 3 gorgeous waterfront lots on Mississippi Lake) is the perfect spot if you are looking to build your future dream home and have it surrounded by similarly styled and designed homes with a location that offers you the advantage of living in a small neighbourhood setting but with the privacy of acreage!! Situated ONLY 15 MINUTES from highly sought after and picturesque town of Carleton Place w/small quaint shops and dining to large big box stores including large Independent Grocer, Home Depot,Canadian Tire, Wal-Mart,numerous schools, and a wide variety of amenities! The lots range in size from 1.5 - 3.5 acres and situated along a quiet street with cul-de-sac at the end. Some covenants include Bungalows designs only with a minimum build restriction of 2000 sq ft, 3 + car garage,stone,stucco,brick,wood exterior finishes only, no vinyl siding permitted. All plans must be approved by developer which will ensure a harmonious balance and visually aesthetic appeal of homes throughout the streetscape and ensure that the value of your home is ensured!! Bell Fibe and community mailbox will be available in this subdivision. Buyers are not permitted to walk the property without a Realtor present. (id:19720)
Royal LePage Team Realty
Lot 1 Hillcroft Drive
Beckwith, Ontario
Welcome to Hillcroft Estates...this exceptional and brand new 11 lot rural estate subdivision (including 3 gorgeous waterfront lots on Mississippi Lake) is the perfect spot if you are looking to build your future dream home and have it surrounded by similarly styled and designed homes with a location that offers you the advantage of living in a small neighbourhood setting but with the privacy of acreage!! Situated ONLY 15 MINUTES from highly sought after and picturesque town of Carleton Place w/small quaint shops and dining to large big box stores including large Independent Grocer, Home Depot,Canadian Tire, Wal-Mart,numerous schools, and a wide variety of amenities! The lots range in size from 1.5 - 3.5 acres and situated along a quiet street with cul-de-sac at the end. Some covenants include Bungalows designs only with a minimum build restriction of 2000 sq ft, 3 + car garage,stone,stucco,brick,wood exterior finishes only, no vinyl siding permitted. All plans must be approved by developer which will ensure a harmonious balance and visually aesthetic appeal of homes throughout the streetscape and ensure that the value of your home is ensured!! Bell Fibe and community mailbox will be available in this subdivision. Buyers must have their Realtor present when walking the property. (id:19720)
Royal LePage Team Realty
620 Sora Way
Ottawa, Ontario
Welcome to Live in this Large Cambridge Model by Tartan (3655 Sq Ft). On the main Level, this Model Offers a Large Kitchen with Granite Counter Tops and a Pantry overlooking the Great Room (Family Room), Formal Living and Dining and a Spacious Den. 4 Generous Size Rooms and a Spacious Loft with 2 Ensuites and a Full Bathroom on the 2nd Level. (id:19720)
Coldwell Banker First Ottawa Realty
13688 Pigeon Island Road
South Dundas, Ontario
Flooring: Softwood, Flooring: Linoleum, 69 ACRES, 45 TIABLE, 24 OF BUSH, HOME WITH ADDITION, INSULATED DOUBLE GARAGE, LOVELY DECK TO THE SOUTH, MACHINE SHED 50X40, DETACHED GARAGE & 5 OTHER OUTBUILDINGS, 3 BEDROOM HOME WITH LOVELY WOODED FAMILY ROOM/KITCHEN/DINING ROOM/LIVING ROOM, 2 OF THE BEDROOMS ARE USED AS OFFICES,, IN THE BASEMNT-- WORKSHOP, FAMILY ROOM, CRAFT ROOM AND 3 ROOMS JUST FOR STORAGE OR WHATEVER!!. Flooring: Carpet Over Softwood (id:19720)
Coldwell Banker Coburn Realty
00 Kettles Road
Ottawa, Ontario
Unleash your imagination on this stunning 22.5-acre lot at the corner of Munster Road and Kettles Road. Nestled among mature trees and scenic trails, this property is a true sanctuary for nature lovers and those seeking tranquility. The wide, flat terrain offers the perfect foundation for your dream home, where you can wake up to the sights and sounds of the natural world right outside your window. Explore the wooded trails, savor the privacy, and relish in the serene beauty that surrounds you. Despite its peaceful setting, you’re just a short drive from Richmond, Stittsville, and Barrhaven, ensuring you enjoy the best of both worlds. With hydro at the road and a roughed-in driveway with a culvert, this property is ready for you to build your personal paradise. Don’t miss the chance to claim this exceptional piece of land—schedule a visit today and start planning your future! Buyers and their agents are advised to do their due diligence.! (id:19720)
Royal LePage Performance Realty


