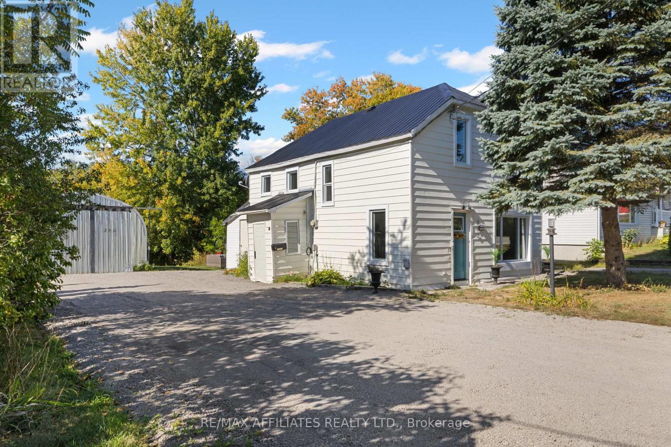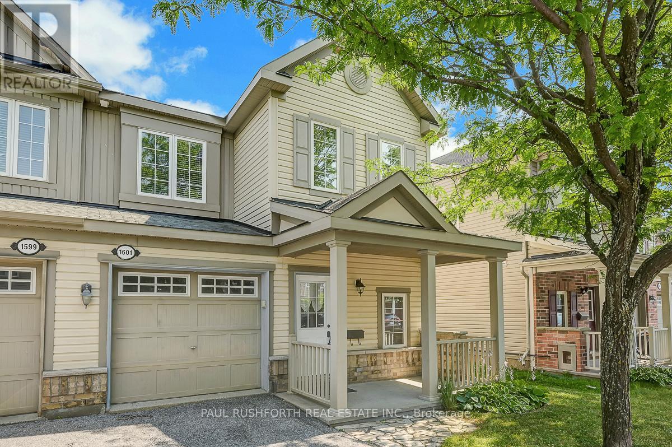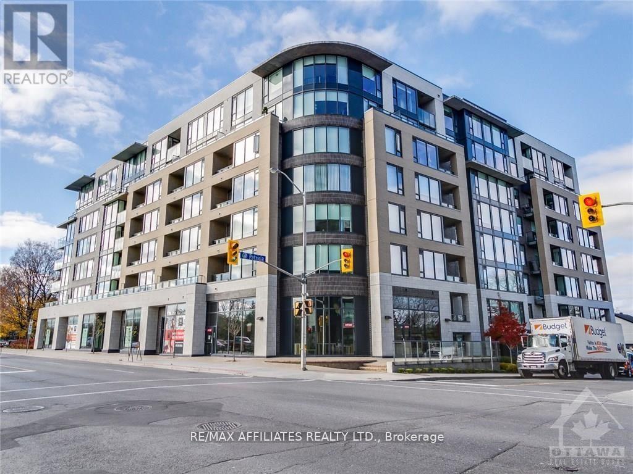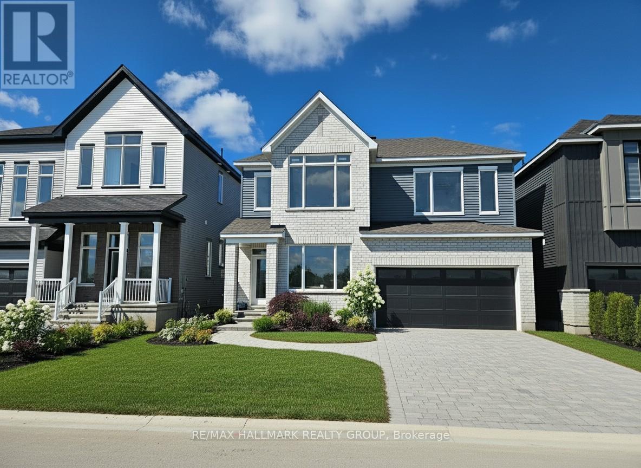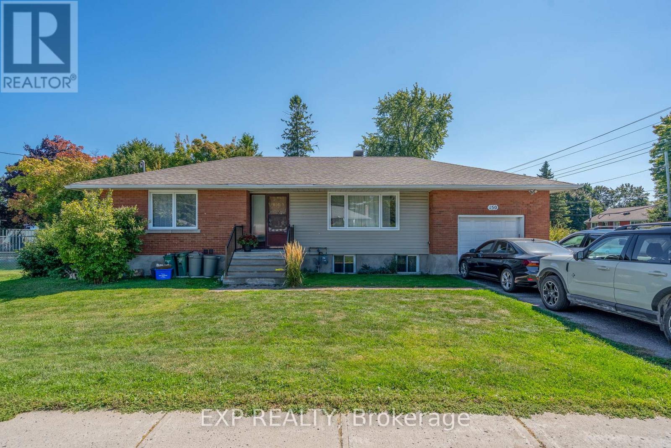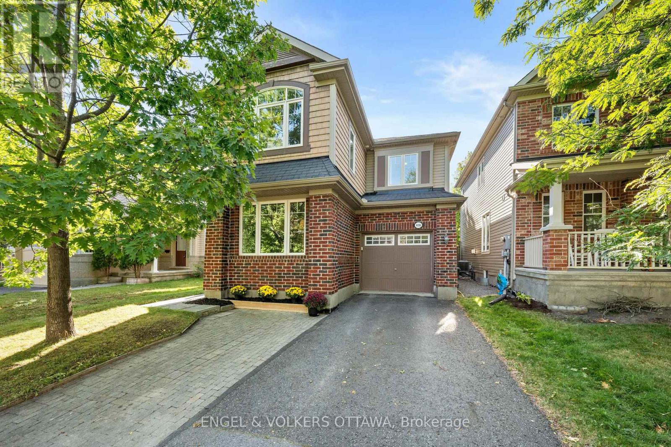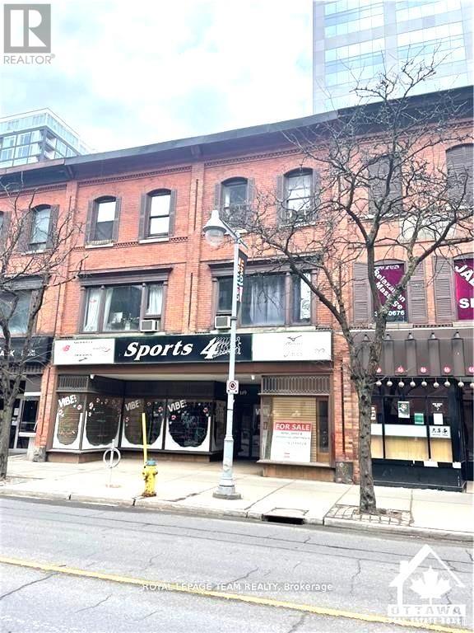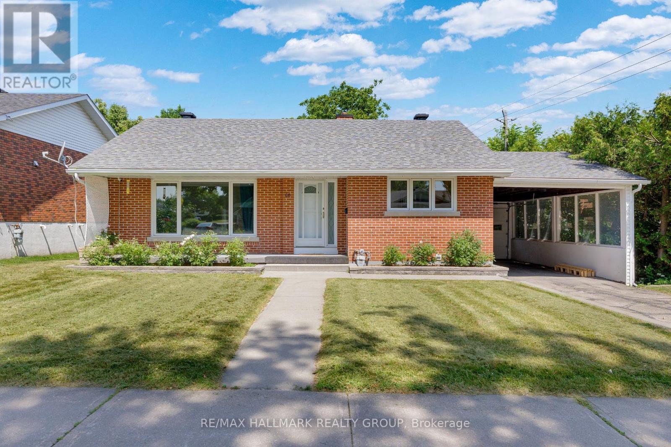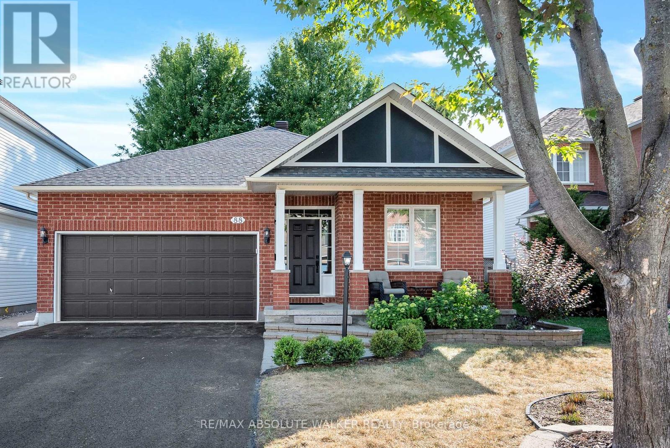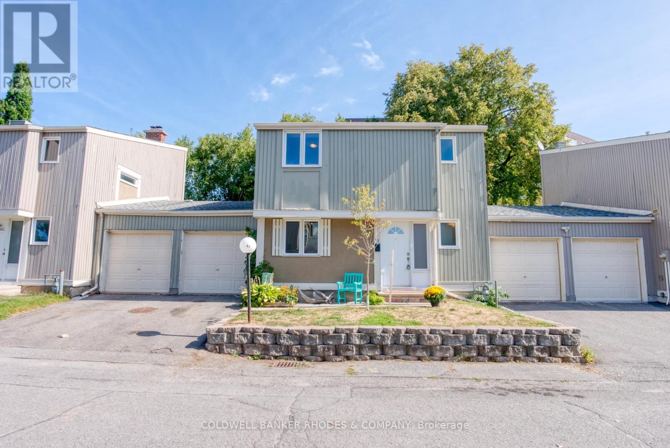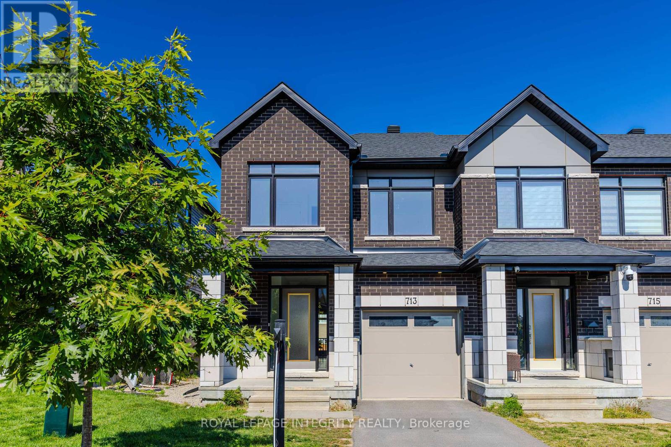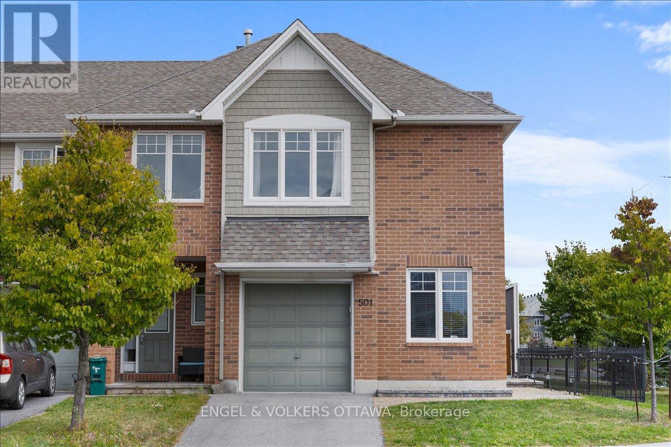Ottawa Listings
290 Water Street
Mississippi Mills, Ontario
Welcome to 290 Water Street a charming 4-bedroom home perfectly positioned on a premium lot in the heart of historic Almonte. This residence seamlessly combines modern updates with timeless character, offering affordability while being immersed in one of the Ottawa Valley's most vibrant communities. Step inside to discover peace of mind with updated mechanical systems, newer windows, a brand-new kitchen, and refreshed plumbing and electrical throughout. The thoughtful upgrades provide comfort and efficiency, while preserving the warm, inviting feel of the home. The location is second to none. Backing directly onto the Ottawa Valley Recreation Trail, accessible from your own backyard, you can enjoy walking, running, cycling, or snowshoeing year-round. Within minutes, stroll to the Mississippi River, Almonte Beach, boat launch, and fishing dock, or wander into Almonte's lively downtown to explore its cafés, restaurants, boutiques, and community events. Families will appreciate the convenience of being within walking distance to the local library and all levels of schooling - elementary, intermediate, and high school, making this a truly walkable lifestyle. A detached garage/workshop adds convenience and versatility - ideal for storage, hobbies, or creative pursuits. With its unbeatable location, extensive updates, and community-rich surroundings, this home is a rare opportunity to plant roots in one of the regions most beloved small towns. 290 Water Street - where history, convenience, and modern living meet. (id:19720)
RE/MAX Affiliates Realty Ltd.
1601 Haydon Circle
Ottawa, Ontario
Immaculately maintained 3-bedroom, 3-bathroom end-unit townhome with attached garage, where comfort, style, and location come together effortlessly. Tucked away in a quiet setting with no rear neighbours and backing onto a serene pond. This home offers rare privacy and stunning natural views while just steps to tons of amenities. Inside you will find a bright, open-concept main floor featuring large windows that bathe the space in natural light. The modern kitchen seamlessly connects to the dining and living areas, perfect for everyday living and entertaining guests. Upstairs, you'll find three generous sized bedrooms, including a peaceful primary suite complete with an ensuite bathroom and ample closet space. Enjoy the added convenience of second-floor laundry, making day-to-day chores easier. The backyard is fully fenced with private patio. Located in a family-friendly neighbourhood just minutes from parks, schools, shopping, and transit, this move-in ready home perfectly balances natural surroundings with urban convenience. Some photos have been virtually staged. (id:19720)
Paul Rushforth Real Estate Inc.
515 - 360 Patricia Avenue
Ottawa, Ontario
LOCATION LOCATION! This modern 1-bedroom Condo with UNDERGROUND parking is perfectly situated in the vibrant heart of WESTBORO, just steps away from the city's trendiest restaurants, cafes, boutiques, and public transit. Inside, enjoy an open-concept layout featuring sleek quartz countertops, a spacious island perfect for entertaining, gleaming hardwood floors, and large windows that flood the space with natural light. This unit is all about modern comfort and everyday convenience, making it a great fit for professionals, first-time buyers, or investors. Residents also enjoy an array of premium building amenities including a rooftop terrace with beautiful city views, fitness centre, yoga studio, steam room and sauna, private theatre, and a convenient pet grooming station and more. With the unbeatable location and top-tier amenities, this condo truly offers the best of Westboro living. Dont miss your chance to own in one of Ottawa's most sought-after neighbourhoods! (id:19720)
RE/MAX Affiliates Realty Ltd.
258 Sapling Grove
Ottawa, Ontario
This is your chance to take over an assignment sale for a highly upgraded Caivan-built detached home in a sought-after new community, closing end of October 2025.This spacious 4-bedroom, 4-bathroom home features the OpenPlan Plan 1 (Elevation B) on a 42 lot and offers a modern, functional layout ideal for families or investors alike. Currently framed with drywall and finishes next, this home comes with over $100,000 in upgrades and offers a rare opportunity to own new construction without the wait. Key Features: Chefs kitchen with an oversized island, upgraded cabinetry, quartz counters & layout designed for serious cooking and entertaining. Upgraded second-floor layout with functional enhancements and convenient second-floor laundry. Fully finished basement with a full 3-piece bathroom, perfect for guests, a rec room, or rental potential. Double car garage, 9 ceilings on main, and thoughtfully upgraded fixtures and finishes throughout. Premium features chosen throughout the home ask for the full upgrade list! (id:19720)
RE/MAX Hallmark Realty Group
150 Meadowlands Drive W
Ottawa, Ontario
Amazing cash-flowing investment with outstanding future development potential! This spacious bungalow with a legal secondary unit sits on a prime 75ft x 120ft corner lot, currently grossing $6,800/month from two 4-bed, 2-bath with a net income of over $64,000/yr- 6.5%+ CAP RATE! The upper level has been beautifully renovated, featuring 4 generous bedrooms (including one with a 2-piece ensuite), a stylish modern kitchen, a large 5-piece bathroom, in-unit laundry, and bright open living space. The legal lower level unit offers 4 well-sized bedrooms, two stunning 4-piece bathrooms, and a sleek open-concept layout with high-end finishes throughout. Both units are highly desirable and very easy to rent, with excellent tenants already in place. Located within walking distance to Algonquin College, the future LRT, and College Square, with bus service right at your doorstep, this property offers unbeatable accessibility. Beyond the strong cashflow, the newly proposed Minor Corridor 2 (CM2) zoning unlocks incredible development potential permitting a 4-storey building with a footprint of 5,500+sqft. and the opportunity to create over 25,000sqft. of living space. This is a rare chance to secure steady income today while planning for exceptional future returns! (id:19720)
Exp Realty
416 Vendevale Avenue
Ottawa, Ontario
Welcome to 416 Vendevale Avenue, a beautifully maintained 4-bedroom, 3-bathroom home on a quiet street in the heart of Stittsville. This spacious property offers a thoughtful layout designed for both comfort and convenience, with modern updates throughout. The main level features a renovated foyer leading into a cozy living room. The family room, complete with a natural gas fireplace, opens to the bright eat-in kitchen, equipped with top-of-the-line appliances. Upstairs, you'll find four generous bedrooms, including a well-appointed primary suite with en-suite and walk-in closet, plus the convenience of a second-floor laundry with new washer and dryer. The finished basement provides additional living space - perfect for a rec room, home office, or gym. Step outside to a fully fenced backyard with a private patio, ideal for entertaining or quiet relaxation. Located in a mature and family-friendly neighbourhood, this home is just steps from a park and within walking distance of the Canadian Tire Centre for Ottawa Senators games, concerts, and events. Tanger Outlets, Kanata Centrum, top-rated schools and everyday amenities are only minutes away. (id:19720)
Engel & Volkers Ottawa
2 - 151 Bank Street
Ottawa, Ontario
Charming 1-Bedroom + Den Apartment in the Heart of Ottawa. Welcome to this delightful third-floor apartment, ideally situated just steps from Parliament Hill and vibrant Elgin Street. This spacious unit offers a bright and generous living room, a functional kitchen equipped with a fridge, stove, and convenient washer/dryer combo. The apartment includes a well-sized bedroom, a small den perfect for a home office or reading nook, and a full bathroom located off the main hallway. Enjoy the ultimate urban lifestyle with everything downtown Ottawa has to offer restaurants, shops, cafés, and cultural landmarks all within walking distance. No parking available. (id:19720)
Royal LePage Team Realty
66 Broadview Avenue E
Smiths Falls, Ontario
Welcome to 66 Broadview Avenue, a fully renovated, move-in-ready brick bungalow in the heart of Smiths Falls. With 4 bedrooms, 2 full bathrooms, and over 1,800 sq. ft. of finished living space, this home blends comfort, efficiency, and charm. The bright main floor features hardwood flooring, lots of natural light, and a fully updated kitchen with stone countertops, two-tone cabinets, a gas stove, a tile backsplash, and a built-in pantry. The dining area includes built-in bench seating and opens to a spacious living room.Three bedrooms and a 4-piece bathroom complete the main level. The finished basement, renovated and spray-foamed in 2020, features a large family room, a fourth bedroom, a 3-piece bath, cold storage, and a custom laundry room with cabinetry and a sink. Outside, enjoy a fully fenced yard with a newer deck (2020), storage shed, and side door access. Parking for 2 cars, including a carport.Located steps from schools, Lower Reach Park, and the Rideau Canal, with trails, a splash pad, and community events nearby. Close to downtown shops, restaurants, and easy access to Hwy 15. A beautiful home in a friendly, walkable neighbourhood, perfect for families or downsizers. Living room photo has been virtually staged. (id:19720)
RE/MAX Hallmark Realty Group
88 Maple Stand Way
Ottawa, Ontario
Welcome to 88 Maple Stand Way, a thoughtfully designed open-concept bungalow in a prime Ottawa location. This home features an inviting, convenient layout with a bright living room, a dining room and a well-appointed kitchen complete with an island, a pantry, and a breakfast area. Perfect for entertaining or everyday living, the seamless flow between spaces makes this home both functional and welcoming. The primary suite offers a spacious retreat with a walk-in closet and spa-like ensuite including dual sinks, a Roman tub, and a separate shower. A versatile second bedroom or den is located at the front of the home, alongside a full bathroom, ideal for guests, a home office, or family. Laundry is located on the main floor and has direct access to the double garage. Set in a friendly Ottawa neighbourhood, this property is close to schools, parks, shopping, recreation centres, and transit, making it an excellent choice for downsizers, young families, or professionals seeking comfort and practicality in one home. (id:19720)
RE/MAX Absolute Walker Realty
69 - 43 Jackson Court
Ottawa, Ontario
Welcome to 43 Jackson Court! Step into this beautifully maintained 3 bedroom, 1.5 bathroom, double car garage condo townhome in Kanata. Perfect fit for first time home buyers, savvy investors or anyone looking to downsize without compromise! Freshly painted and brand new carpeting throughout, this gem is ready for you to call home! Bright and functional main floor offers a home office, convenient powder room, airy kitchen with large windows, a formal dining room and a living room complete with a functional wood burning fireplace. Glass sliding doors off the living room open to the private fenced in backyard with no rear neighbours, surrounded by mature trees, with brand new sod. Upstairs, you will find three sun filled bedrooms with a modern 3 piece bathroom that has heated flooring! The open concept finished basement adds even more living space with a flexible area for a home gym, media lounge or play area. Basement also includes a large laundry area, and utility room with tons of storage. Tucked away in a quiet community, but conveniently minutes from the highway 417, transit, restaurants and stores along March Road in Kanata. Monthly condo fee covers water, structure insurance, street snow removal, and outdoor pool. Book your showing today! (id:19720)
Coldwell Banker Rhodes & Company
713 Teasel Way
Ottawa, Ontario
This beautifully maintained executive end unit townhome offers over 2,160 sq ft of thoughtfully designed living space. The main floor features hardwood flooring, a welcoming foyer, and an open-concept living and dining area. The upgraded white kitchen boasts quartz countertops, a walk-in pantry, an oversized island with a breakfast bar, and stainless steel appliances. Upstairs, the spacious primary bedroom includes a luxurious ensuite with quartz counters and a glass-tiled shower. You'll also find a convenient second-floor laundry room, a 4-piece main bathroom, a linen closet, and two generously sized bedrooms with large windows providing ample natural light. The lower level features a spacious family room with a cozy gas fireplace and an abundance of natural light. There is also a rough-in 3-piece bathroom and a mechanical room with ample storage space. Located within walking distance to schools, shopping, restaurants, daycare, and other amenities. (id:19720)
Royal LePage Integrity Realty
501 Strasbourg Street
Ottawa, Ontario
Welcome to 501 Strasbourg, a Tamarack Jamison end-unit townhome that feels every bit like a single family home with nearly 2,300 sq. ft. of living space. This rare layout offers incredible flexibility: three spacious bedrooms, a usable loft space that could easily be converted into a fourth bedroom, a convenient second-floor laundry, a main floor den perfect for work or study, and a fully finished lower-level family/media room. The main level is anchored by a stunning custom luxury kitchen (2020) with premium cabinetry, an oversized island, and high-end finishes, paired with refinished hardwood floors and an inviting gas fireplace in the open-concept living and dining area. Step outside to enjoy a low-maintenance, fully fenced backyard designed for entertaining, complete with a composite deck and privacy fencing. Additional features include a new HRV, custom window coverings, and a private drivewaya rare townhome luxury. Ideally located just steps from Ouellette Park, quality schools, shopping, transit, and recreation, this home delivers the perfect balance of space, style, and convenience. (id:19720)
Engel & Volkers Ottawa


