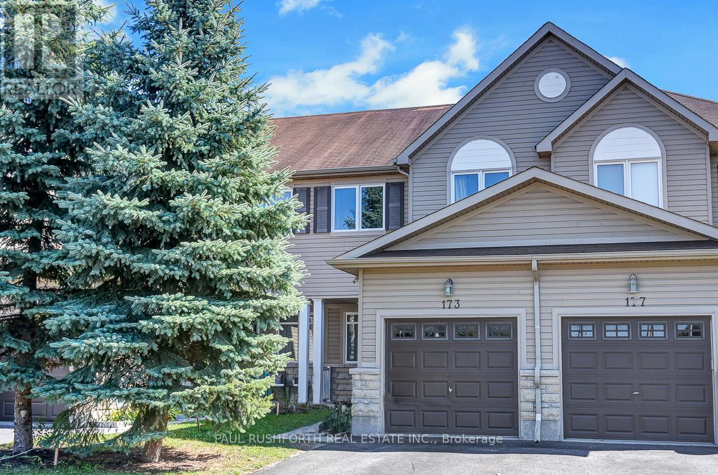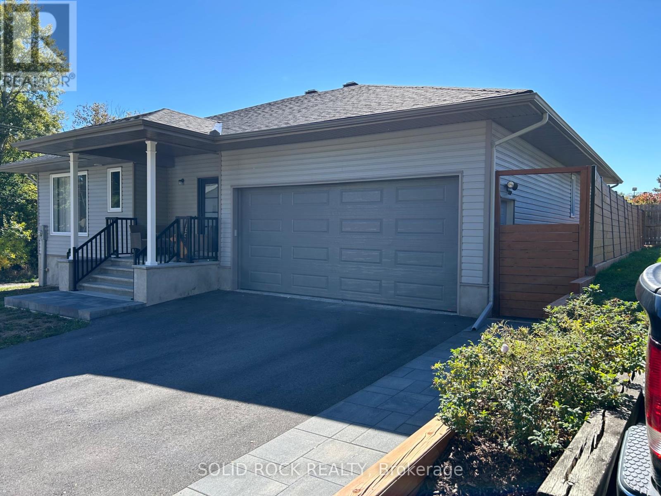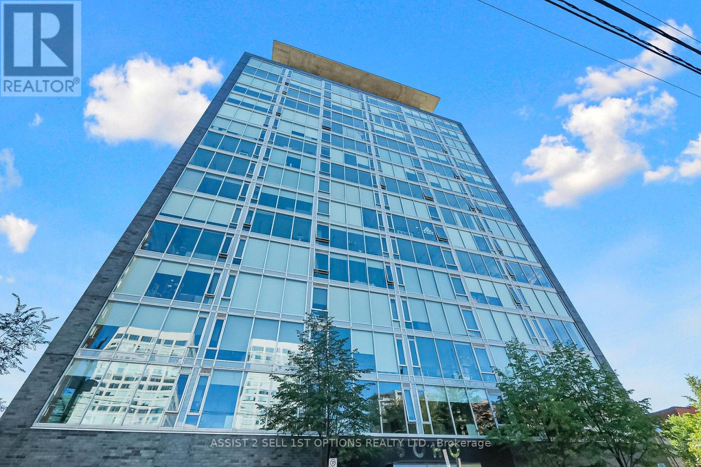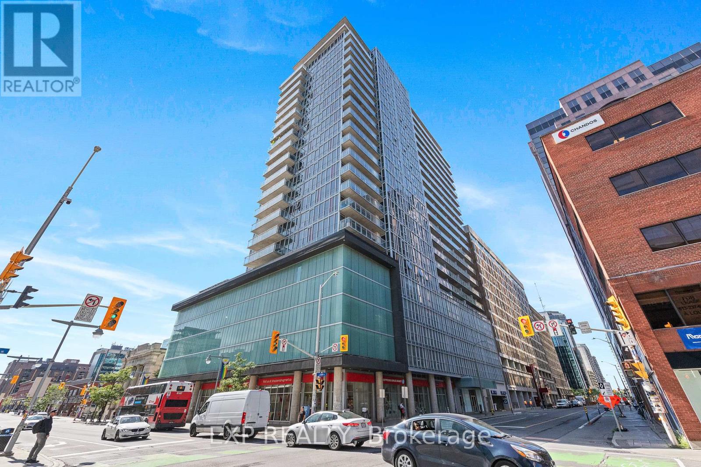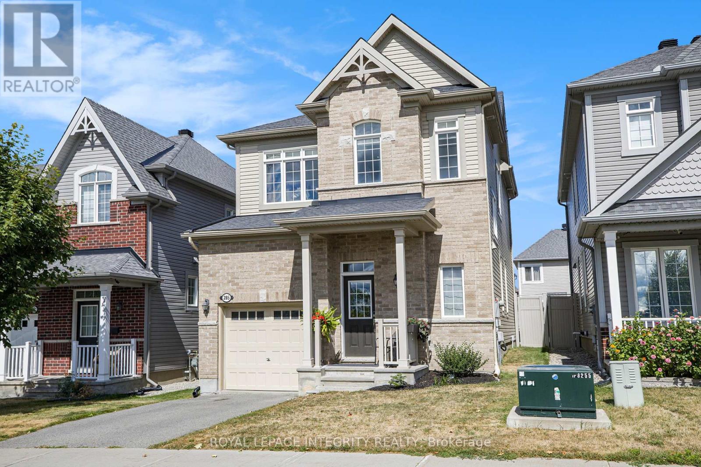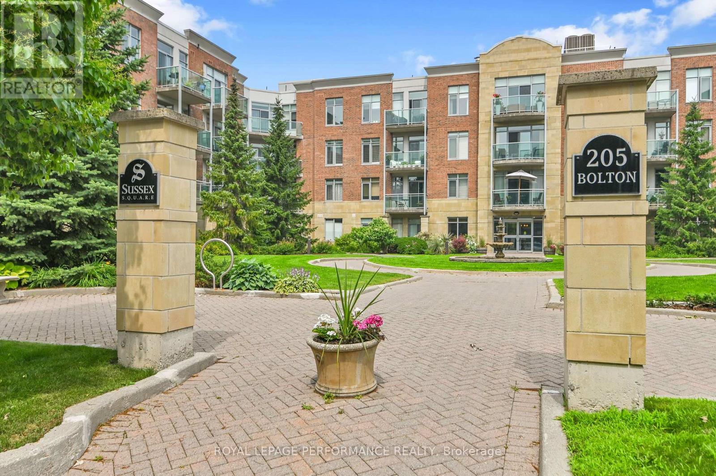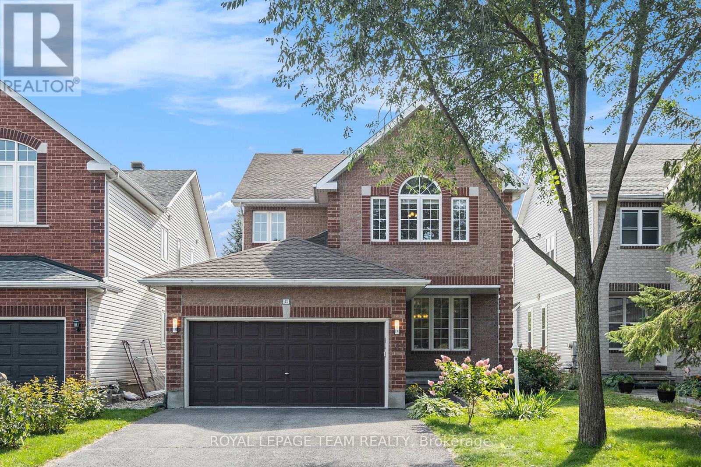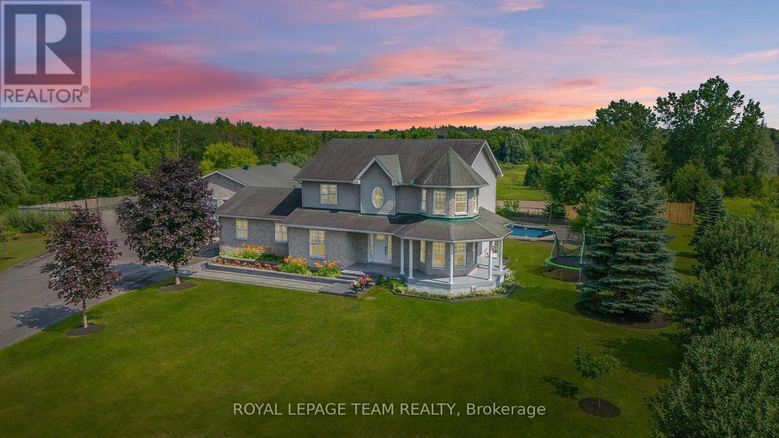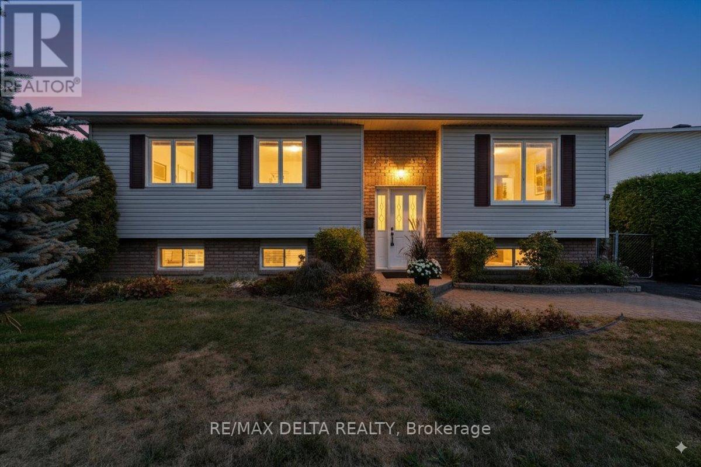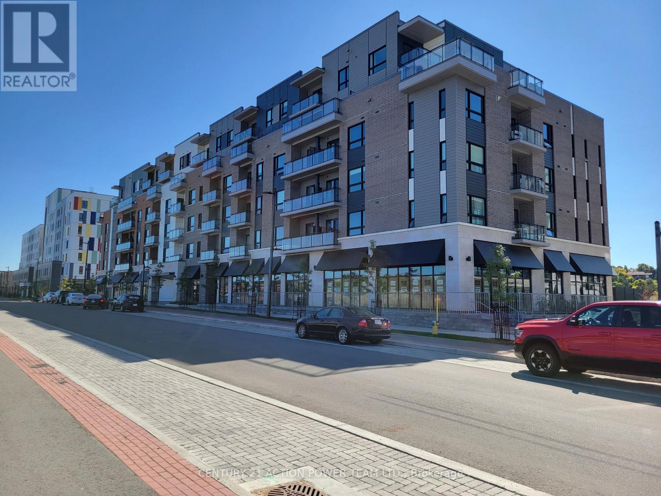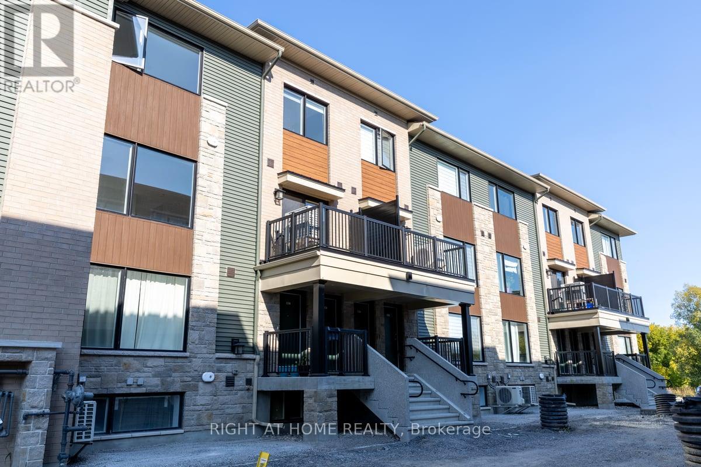Ottawa Listings
173 Dahlia Street
Clarence-Rockland, Ontario
Welcome to this bright and spacious 3-bedroom family townhome located on a peaceful cul-de-sac in Rockland, ideal for anyone looking for comfort, space, and privacy. The main floor offers a warm and welcoming open-concept layout with 9ft ceilings and lots of natural light. The kitchen features plenty of cupboard and counter space, great for cooking at home or entertaining friends. Step out back to your private, fully fenced yard with a deck, patio, and raised garden beds, plus NO REAR NEIGHBOURS! Upstairs, you'll find three good-sized bedrooms, including a primary suite with an ensuite bathroom and walk-in closet. Enjoy built-in extras like a Control4 smart home system, multi-room audio, and a 5.1 surround sound theatre setup in the family room perfect for family nights! The unfinished basement offers tons of potential, use it as a home gym, extra storage, or finish it to suit your needs. Recent updates include a new dishwasher and stove (2024). This is a great opportunity to own a move-in-ready home in an amazing location! Photos , other then first exterior, were taken prior to current tenant (id:19720)
Paul Rushforth Real Estate Inc.
47 Mill Lane
Arnprior, Ontario
This newer executive custom-built home combines premium finishes, thoughtful design, and a prime central location. Tucked away on a quiet lane, yet just a five-minute walk to downtown Arnprior, its perfect for those seeking a vibrant lifestyle in a peaceful neighborhoodclose to restaurants, schools, recreation, and the Algonquin Trail.From the moment you step inside, the welcoming foyer sets the tone for the rest of the home. High ceilings, luxury vinyl flooring, premium tile, pot lighting, and stylish fixtures are showcased throughout. The bright, open-concept great room seamlessly blends kitchen, dining, and living spaces. The kitchen features quartz countertops, a sleek backsplash, and quality appliances, while the dining areaframed by a striking light fixtureoverlooks the yard. In the living room, a custom oversized patio door opens to the deck and a low-maintenance fenced yard, ideal for entertaining or relaxing with family.The primary suite is a true retreat, complete with a walk-in closet and a spa-inspired ensuite featuring double sinks and an oversized shower with bench seating, two rain shower heads, plus an additional shower head. A second bedroom (currently used as an office) sits at the front of the home. A combined laundry and mudroom with garage access adds convenience, and a two-piece bathroom completes the main level.Downstairs, the lower level offers incredible versatility with two additional bedrooms connected by a dual-entry bathroom, a spacious family room, and a long flex space currently split between an office area and a bar setup. With plenty of storage, this level is perfect for teenagers, guests, or extended family.Outside, two driveways provide ample parking, complemented by an oversized double-car garage. With its central location, flexible layout, and high-end finishes, this home truly has it allstyle, space, and function for the whole family. 24 hours irrevocable on all offers. (id:19720)
Solid Rock Realty
611 - 300 Lisgar Street
Ottawa, Ontario
Discover the ultimate in urban living at SoHo Lisgar, one of Ottawa's most stylish condominium residences. Located in the heart of Centretown, this impressive 1-bedroom suite offers the perfect balance of design, functionality, and lifestyle for todays city dweller. Step inside and be welcomed by a thoughtfully designed open-concept layout, where floor-to-ceiling windows bathe the space in natural light and showcase dynamic city views. The sleek, European-inspired kitchen features integrated appliances, quartz countertops, ample cabinetry, and a modern backsplash, making it both beautiful and practical for everyday living. The living and dining areas flow seamlessly together, creating a bright and airy environment ideal for entertaining or relaxing. The private bedroom is generously sized, with smart storage solutions, while the contemporary bathroom boasts spa-like finishes with a glass shower and high-end fixtures. In-suite laundry adds convenience to this well-appointed home. Life at SoHo Lisgar means access to an array of luxury hotel-inspired amenities. Residents enjoy a rooftop terrace with panoramic views, an outdoor pool with cabanas, a fully equipped fitness centre, a sauna, a private theatre, a business centre, and 24/7 concierge service. These exclusive amenities make it easy to blend work, wellness, and leisure all within your own building. Step outside your front door and immerse yourself in the best of downtown Ottawa. Trendy restaurants, cozy cafés, boutiques, and entertainment are just moments away, along with Parliament Hill, the ByWard Market, Elgin Street, and the Rideau Canal. Excellent transit options and quick access to the LRT make commuting or exploring the city effortless. This condo is perfectly suited for young professionals, executives, investors, or anyone seeking a modern, lock-and-leave lifestyle in a vibrant, walkable community. Whether you're looking for your own urban retreat or a smart investment property! (id:19720)
Assist 2 Sell 1st Options Realty Ltd.
2499 Bathurst Concession 2 Road
Tay Valley, Ontario
Exceptional waterfront home, unlike any other. Grand 3757sf stone and log home offers European flavours with 92 park-like acres on the Tay River. Gorgeous landscaped front yard with graceful fountain flowing into a pond. Circular driveway leads to showcase stone portico with amazing gothic solid wood door. Inside 4 bedroom, 5 bathroom Montebello-styled home are soaring timber beams, massive stonework and architectural details offering refined sophistication with enduring charm. Livingroom dramatic fan tracery ceiling and amazing stone wall with built-in stone fireplace that has woodstove insert. Solarium floor-to-ceiling glass wall, rock wall with decorative waterfall and glass door to flagstone patio terrace. Open dining room and kitchen, wrapping you in warm wood decor and tranquil views of the private outdoors. Welcoming well-designed kitchen has cherry cabinets and Butler pantry with breakfast bar. The family room, or bedroom, has 3-pc ensuite with second door to hallway. Main floor two more bedrooms, powder room and another powder room with laundry station. Big bright mudroom features wall of closets. Upstairs is relaxing library loft and the primary suite; walk-in closet plus 4-pc ensuite shower and jet tub. Lower level recreational room, wine cellar and storage room. The left wing of this home has radiant floor heating which includes the bedrooms, bathrooms and upstairs primary ensuite. Home has attached insulated double garage-workshop with log walls and radiant heated concrete floor. You also have driveshed, woodshed and garden shed. Enclosed gazebo for summer respite and gatherings. Endearing bunkie by the river is insulated; it also has hobbit-like front door, hydro, woodstove and softwood floors. Walking trails thru the woods. Enjoy summers of canoeing, kayaking and tubing on the river. Hi-speed and cell service. On township maintained road with mail delivery and school bus pickup. 15 mins to Perth. (id:19720)
Coldwell Banker First Ottawa Realty
2309 - 324 Laurier Avenue W
Ottawa, Ontario
Live above it all in this rare two-storey penthouse at the Mondrian - an architectural landmark in the heart of downtown Ottawa. Completely renovated from top to bottom, this 2-bedroom + loft, 3-bath residence delivers sophisticated urban living paired with an oversized private terrace showcasing iconic views of the Parliament Peace Tower and Gatineau Hills. Every detail has been meticulously curated. The main level is wrapped in floor-to-ceiling windows, anchored by brand new engineered hardwood floors and staircase, and finished with custom drapery for an elegant touch. The custom-designed kitchen is a true centrepiece, boasting bespoke millwork, leathered natural stone countertops, a panelled integrated fridge and dishwasher, a walk-in pantry, and a built-in coffee/bar station. Upstairs, discover two spacious bedrooms and a bright open loft ideal for a home office. The primary suite offers breathtaking skyline views, a custom walk-through closet, and a spa-inspired ensuite with a stone-topped vanity. The second bedroom enjoys equally stunning city vistas. All bathrooms have been renewed with custom vanities, stone countertops, and new toilets, while custom closets throughout provide effortless organization. Step outside to your expansive terrace - a private oasis in the sky, perfect for hosting or unwinding high above the city. Residents of the Mondrian enjoy resort-style amenities including a rooftop terrace with plunge pool and cabanas, a boutique hotel-style lobby with concierge, a modern fitness centre, and a chic residents lounge. This striking 24-storey glass tower, inspired by modernist painter Piet Mondrian, boasts a high walk score and is steps to the LRT, Parliament Hill, the ByWard Market, Rideau Centre, top dining, shopping, and parks. Underground parking and storage locker included. A rare fusion of luxury, design, and location - this two-storey penthouse offers an unparalleled lifestyle in Ottawas vibrant core. (id:19720)
Exp Realty
285 Meadowbreeze Drive
Ottawa, Ontario
Welcome to this beautifully upgraded former Glenview Copperwood model home in Emerald Meadows, perfectly positioned with no front neighbours and peaceful views of the community water park and tennis courts. Designed with comfort and functionality in mind, this 3-bedroom, 3.5-bathroom detached home features 9-foot ceilings on both floors and a bright, open layout. The main level is anchored by a gourmet kitchen with a large island, gas stove, and wine cooler, ideal for hosting family and friends. The living room, centered around a statement fireplace, flows effortlessly into the dining area, creating an inviting space for gatherings. Upstairs, the primary suite offers a walk-in closet and a spa-inspired ensuite with double sinks. Two additional bedrooms, another full bathroom, and a convenient laundry room with an oversized linen closet complete the second level. The finished lower level adds even more living space with a full bath, perfect for a recreation room, guest suite, or home office. Step outside to your fenced backyard oasis, now enhanced with a brand new gazebo, a perfect spot for relaxing or entertaining outdoors. With a mix of tile, hardwood, and plush wall-to-wall carpeting, this home blends style, comfort, and practicality in one impressive package. (id:19720)
Royal LePage Integrity Realty
229 - 205 Bolton Street
Ottawa, Ontario
Calling all urban dwellers and city lovers! At 930 Square Feet this is the LARGEST One Bed + Den available for sale on the property. Discover your dream home in the heart of downtown's central neighborhood. This sweet 1-bedroom plus den, 1 bathroom in Sussex Square is basically your ticket to an amazing lifestyle. Imagine waking up steps away from Byward Market's energy, with Parliament Hill and the Rideau River just a stone's throw away. The kitchen's sleek stone counters, a handy pantry, and shiny stainless steel appliances that'll make your inner chef swoon. Microwave/Hoodfan 2024, Stove 2023, Dishwasher 2023, Refrigerator 2020. Brand new washer & dryer mean no more laundromat runs! Underground spots (including visitor parking), bike storage, and even EV charging stations. Talk about convenient! The balcony overlooks a gorgeous lush courtyard with a fountain, and there's a park right across the street. Bonus: An epic rooftop terrace with BBQ stations and amazing city views. Extras include a fully equipped gym and a party room with a well-equipped library area for those nights you want to entertain. This isn't just an apartment, it's your new urban sanctuary. Ready to make it home? Parking spot and Storage Locker are owned. 24 Hours Irrevocable on all Offers per Form 244. (id:19720)
Royal LePage Performance Realty
45 Boulder Way
Ottawa, Ontario
Welcome to 45 Boulder Way, a beautifully upgraded 4-bedroom, 3.5-bath home in Barrhaven, boasting 3,200 sq ft on a landscaped 38' x 108' lot. This residence features hardwood floors across three levels, high ceilings, pot lights, and a main-floor office. The chef's kitchen is equipped with quartz counters, refaced cabinetry, a pantry, gas stove, and a 6' island, seamlessly opening to a sunken family room with a gas fireplace. Upstairs, the primary suite impresses with a cathedral ceiling, walk-in closet, and ensuite, while the guest bedroom includes a Murphy bed. Abundant natural light floods all rooms due to the ideal orientation. Ceiling fans, window coverings in every bedroom, custom drapery in the living, dining, and family rooms, plus a new patio door enhance comfort and style. The finished basement features large windows, a full bath, laundry, two walk-in closets, an open versatile area, and a cold room for storage. Step outside to a composite deck with a gazebo, reinforced for a hot tub, surrounded by mature perennials, pear trees, and a resin shed, all framed by professional landscaping. The garage includes epoxy flooring, shelving, tire racks, and EV charger wiring. The home is freshly painted, equipped with a security system, and ideally located within walking distance to schools, close to transit and the VIA train station, with direct access to trails and greenspace. This property offers a turnkey blend of luxury, function, and convenience in one of Ottawa's most sought-after communities. Book your showing today! (id:19720)
Royal LePage Team Realty
7474 Mitch Owens Road
Ottawa, Ontario
INCREDIBLE OPPORTUNITY!! Beautifully renovated inside & out, this 4+1 Bed, 3.5 Bath home offers exceptional living space & unbeatable versatility that's ideal for families, hobbyists, or home-based businesses. Set on a private 2-acre lot w/heated inground pool, extensive landscaping, interlock, mature trees & charming wraparound porch. Calling all contractors, car collectors, tradespeople, or entrepreneurs- The 1,500 sq.ft. detached 6 car heated Garage/Shop is a dream come true! Could install lifts or hoists. Featuring running water, dedicated internet wiring & endless flexibility. Also included: GENERAC, a 30'x40' storage shelter, The 20,000 sq.ft. gravel yard is perfect for equipment, tools, or toys. Inside, high-end finishes shine throughout. The chef-inspired eat-in kitchen features STUNNING quartz counters, waterfall island w/breakfast bar, custom cabinetry, high-end SS appl's & access to the PVC deck for easy summer entertaining. Kitchen opens to a spacious living/family rm w/double-sided gas FP. Adjacent is an entertainment-sized dining rm w/cozy nook & custom serving station. The den (or 4th bdrm), 2pc powder rm & large laundry/mudrm complete this main level. The custom hardwood staircase leads upstairs to a luxurious primary suite w/bow window seating area, WIC & spa-like ensuite w/soaker tub, separate shower, quartz counters & dbl sinks w/LED mirrors. Two additional bdrms & a renovated full bath complete this level. The fully finished bsmt features a 5th bedrm, gorgeous 3pc bath, family rm (gym/playroom) & ample storage. Backyard is a showstopper- separately fenced, heated inground pool, interlock patio & gazebo make the ultimate outdoor retreat. Rural feel with city conveniences! Ideal location just 3km west of Bank St. Also just 10min to the quaint village of Manotick & the Rideau River. 15 min to Airport, 20 min to downtown Ottawa. Blends peaceful rural living, yet still within easy reach of key amenities & recreation. A must see! (id:19720)
Royal LePage Team Realty
2768 Julie Street
Clarence-Rockland, Ontario
Welcome to 2768 Julie St. This beautiful high ranch homes features on the main floor a large eat-in kitchen with plenty of cabinets and counter space for the chef in the family. A large eat-in area (open concept) with a patio door leading to the backyard, a large family room with gleaming hardwood floors, large windows to allow for plenty of natural light. 3 good size bedrooms, a 3 pce cheater ensuite, a 2 pce main bathroom. Cozy up and watch movies in front of the gas stove in the lower level family room perfect for those cold nights. The natural gas stove is a very efficient method of heating for this home. The front yard has ample space to park 4 cars, beautifully landscaped. The roomy backyard and deck makes it perfect for entertaining friends and family. The lower level is perfect for investors or for a family member to make it their own cozy space. Very quiet street and neighbourhood. Walking (or short drive) to shopping, coffee shops, restaurants and more. Some photos have been virtually staged. Call now to book your showing before it is too late !!! OPEN HOUSE SUNDAY, SEPT. 21, 2025 from 2-4. (id:19720)
RE/MAX Delta Realty
419 - 1350 Hemlock Road
Ottawa, Ontario
Welcome to this bright and spacious 2-bedroom, 2-bathroom corner unit with beautiful views of the Gatineau Hills. Located in a newer, well-maintained building just minutes from downtown Ottawa, this suite offers modern finishes and a smart, functional layout. The open-concept kitchen features granite countertops, a large island, and ample cabinetry ideal for cooking and entertaining. The primary bedroom includes a private ensuite, a walk-in closet, and a linen closet for extra storage. The second bedroom offers convenient access to a cheater 3-piece bathroom, perfect for guests or shared living. Enjoy the natural light from multiple exposures, a private balcony, in-unit laundry, underground parking, and a storage locker. Steps away from nature, parks and walking paths! Close proximity to Montfort Hospital, CSE, CSIS, CMHC, Blair LRT & La Cite Collegiale. (id:19720)
Century 21 Action Power Team Ltd.
1328 Creekway Private
Ottawa, Ontario
Welcome to 1328 Creekway Private in Kanata! This beautifully designed new-build offers a perfect blend of comfort and modern convenience. Featuring 2 spacious bedrooms and 1.5 bathrooms, this bright home is ideal for professionals, couples, or small families. Enjoy the open-concept main living area filled with natural light and direct access to your private balcony. The contemporary kitchen comes equipped with quality finishes and ample storage, seamlessly connecting to the dining and living space. Upstairs, you'll find two well-sized bedrooms, a full bathroom, and convenient laundry. Additional highlights include one outdoor parking space and low-maintenance living in a sought-after Kanata location. Close to parks, schools, shopping, and public transit, this home combines suburban charm with easy access to all amenities. Don't miss this opportunity to lease a stylish and functional home in a growing community! Offer with signed rental application, two recent paystubs, full credit report with details, photo ID. Tenant pays: Hydro, gas, water, HWT, tenant insurance, internet. Small pets are welcome! (id:19720)
Right At Home Realty


