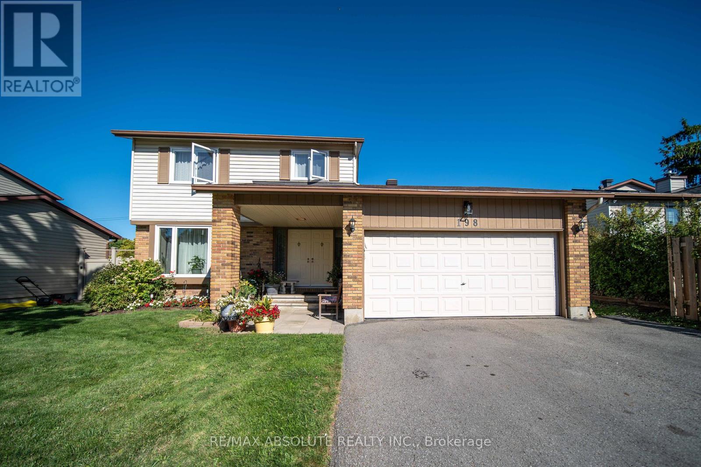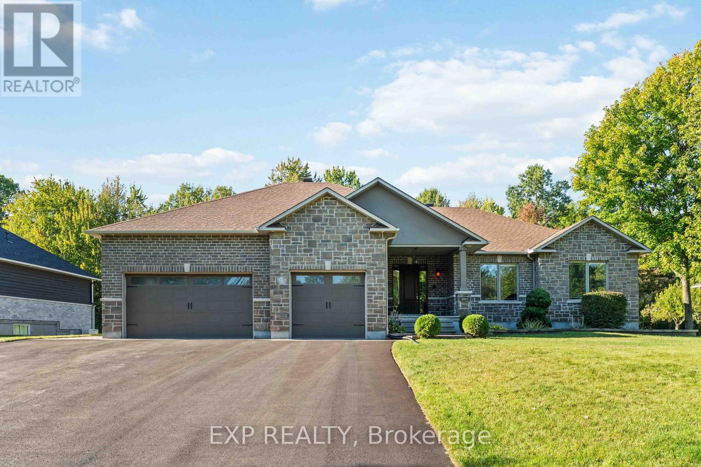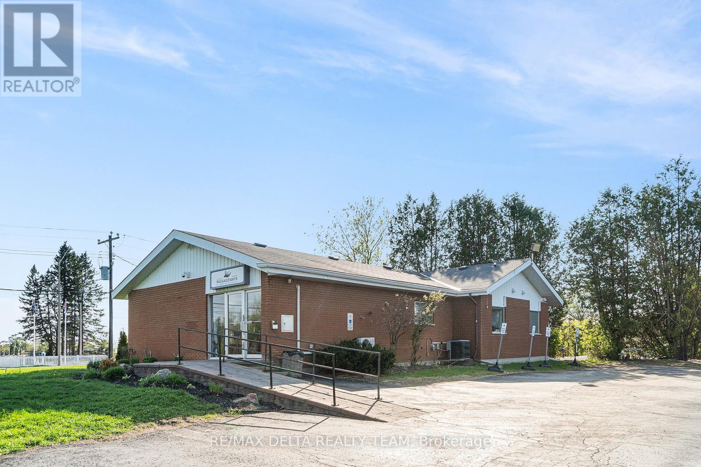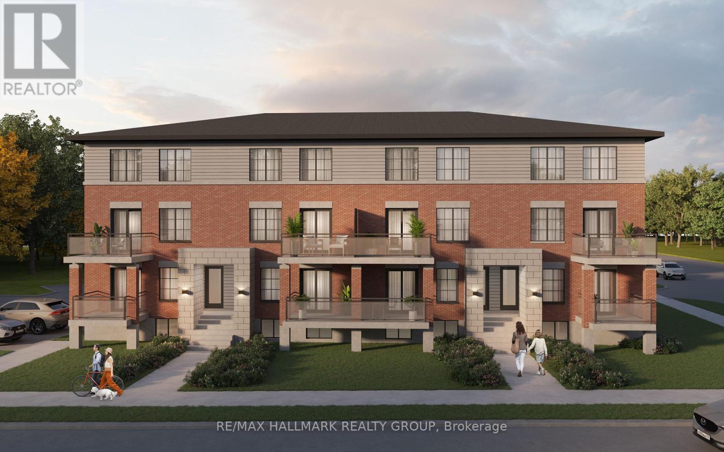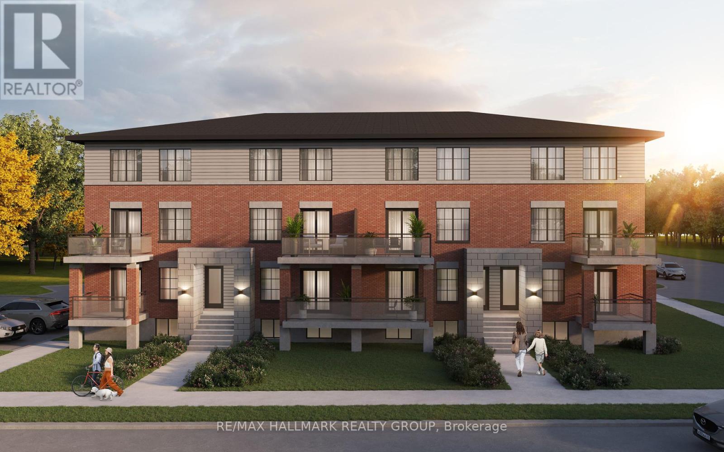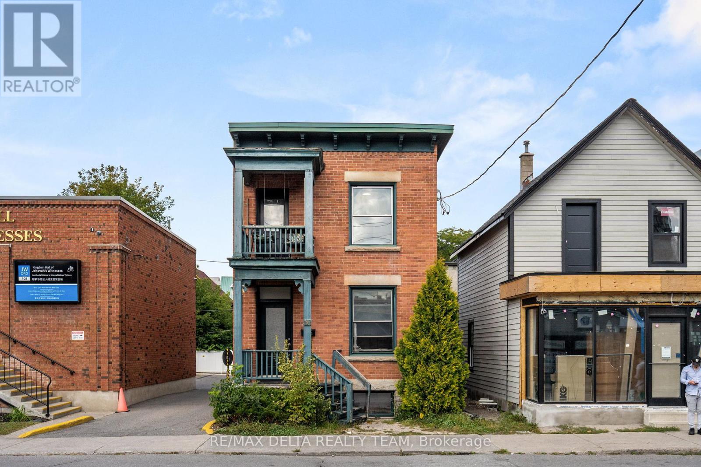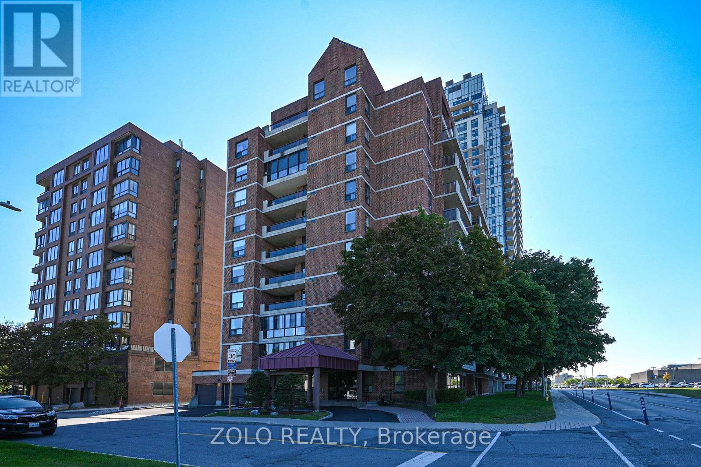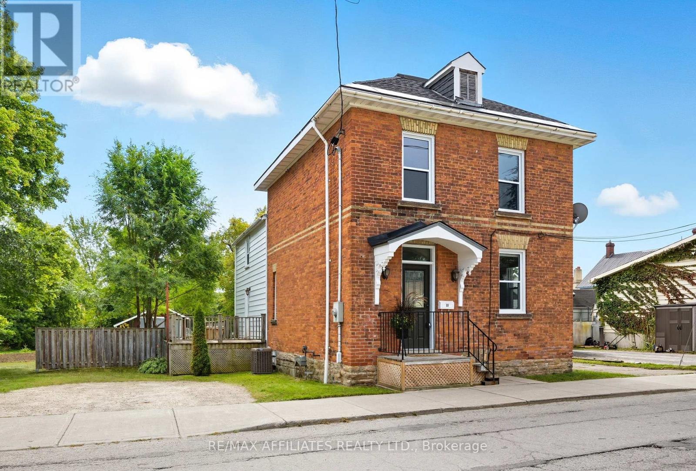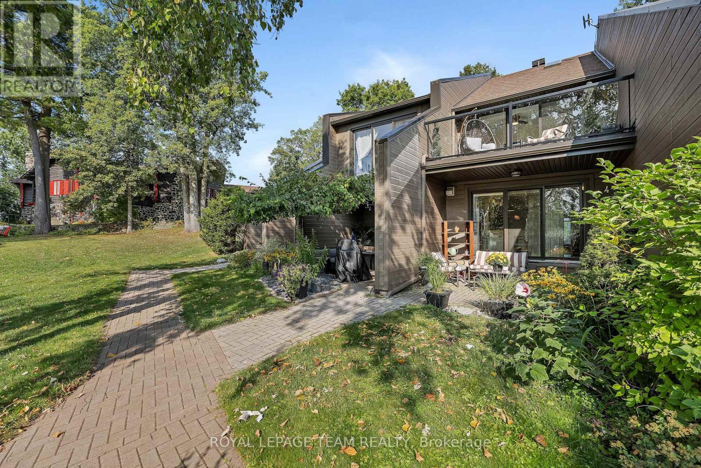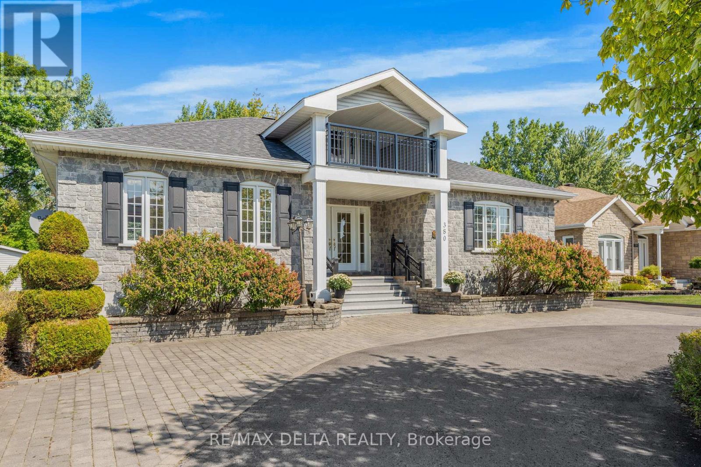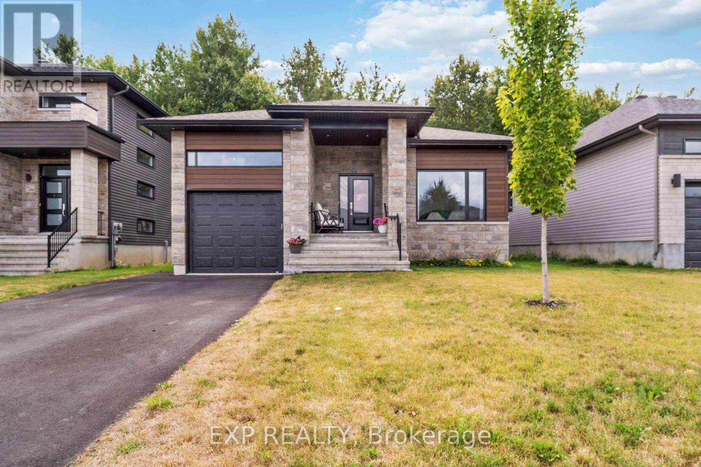Ottawa Listings
198 Hoylake Crescent
Ottawa, Ontario
** OPEN HOUSE, Sunday, October 12th, from 2:00 p.m. to 4:00 p.m.** Welcome to 198 Hoylake Crescent! This beautifully updated 2-story home with a finished basement offering 3 bedrooms & 3.5 bathrooms, close to schools, parks & all essential amenities! Step into the double-door entrance with ceramic floors and a bright main level featuring new vinyl flooring (2025), spacious living & dining rooms, a gorgeous kitchen, and a cozy family room with patio doors to the backyard. Upstairs boasts hardwood throughout, a large primary with a walk-in closet & stunning ensuite (2021), plus 2 bedrooms and a fully renovated bathroom (2025). The finished basement includes a versatile rec room, 1 bedroom/office spaces, and a renovated laundry room (2025). Enjoy summers in your 21-ft saltwater pool and relax under the gazebo perfect for family time or entertaining. (id:19720)
RE/MAX Absolute Realty Inc.
3220 Starboard Street
Ottawa, Ontario
The Elderberry combines luxury and family comfort in a thoughtfully designed layout. The main floor offers both elegance and functionality, beginning with a versatile den that's perfect for a home office, library, or study. The heart of the home is the open-concept kitchen, breakfast nook, and great room, where a cozy fireplace creates a warm and inviting gathering space for family and friends. A beautiful circular staircase serves as the homes centerpiece, leading to the second level where comfort continues. Upstairs, you'll find four spacious bedrooms, each with its own walk-in closet. Two of the bedrooms feature private ensuite baths, including the luxurious primary suite, complete with a spa-inspired 5-piece ensuite and 2 walk-in closets. The three secondary bedrooms ensure plenty of space and storage for the whole family, blending style with everyday convenience. Take advantage of Mahogany's existing features, like the abundance of green space, the interwoven pathways, the existing parks, and the Mahogany Pond. In Mahogany, you're also steps away from charming Manotick Village, where you're treated to quaint shops, delicious dining options, scenic views, and family-friendly streetscapes. June 25th 2026 occupancy! (id:19720)
Royal LePage Team Realty
6805 Pebble Trail Way
Ottawa, Ontario
Set on a private half-acre lot with no rear neighbors, this John Gerard built residence blends quiet elegance with thoughtful upgrades. Inside, 9 foot ceilings and built-in speakers set a refined tone. The chefs kitchen features an induction cooktop and opens seamlessly to a 3-season sunroom, wrapped in California windows and finished with heated ceramic floorsa beautiful retreat overlooking the composite deck, BBQ gas line, gazebo, and manicured grounds. The main level includes a convenient powder room and a private bedroom layout with three bedrooms above grade. The finished lower level adds two additional bedrooms for family or guests. Bathrooms are designed with comfort in mind: two main-level ensuites with heated floors, plus a basement cheater bath also with a heated floor. Relax by two gas fireplaces, including a striking stone feature fireplace. Practicality matches luxury with an upgraded electrical panel, wine cellar, central vac, irrigation system, and a water treatment system (oxidizer + softener and constant pressure system, 2023). The owned high-efficiency gas hot water tank (2025) further enhances efficiency. Residents also enjoy access to a community pool for just $400 annually. (id:19720)
Exp Realty
3713 Navan Road
Ottawa, Ontario
Welcome to 3713 Navan Road, an exceptional commercial property offering unmatched potential in one of Ottawa's fastest-growing communities. Fully renovated in 2022 with over $200,000 in upgrades, this turnkey space is ideal for a wide range of professional uses, including medical practices, wellness and aesthetic clinics, daycare facilities, or general office space. Every detail has been thoughtfully updated to provide a clean, modern, and functional environment ready to support your business from day one. Inside, you'll find a flexible layout tailored to meet a variety of professional needs, with updated flooring, lighting, HVAC systems, washrooms, and finishes throughout, ensuring both comfort and compliance. Whether you're a healthcare provider seeking a polished clinical setting or an entrepreneur looking to establish a flagship location, this property delivers. Situated on a prime 92.98 x 156.58 ft lot, this site offers not only immediate usability but long-term investment potential. The DR zoning (with exceptions for community health and resource centers) provides a rare opportunity for future redevelopment, making this a strategic acquisition for those with an eye on growth. The generous lot size opens the door for future expansion or a complete reimagining of the site as the area continues to evolve. Located on high-visibility Navan Road, just minutes from rapidly developing residential neighbourhoods, this location benefits from strong daily traffic counts and excellent exposure. The property also boasts 19 dedicated parking spaces, an invaluable asset for any client-facing business. Whether you're looking for a ready-to-go professional space or a development-savvy investment, 3713 Navan Road combines location, infrastructure, and opportunity in one compelling package. Don't miss this rare offering, your next business move starts here. (id:19720)
RE/MAX Delta Realty Team
100 Casita Private
Ottawa, Ontario
Available as of October 1, 2025. *FREE ROGERS VIP TV & INTERNET FOR FIRST 12 MONTHS* The SAMUEL Model - This beautiful 3-bedroom, 1.5-bath lower end-unit is available for lease in the highly sought after, family-friendly Bradley Estates neighbourhood, offering the perfect blend of modern luxury and everyday comfort. Designed with an open concept layout, this home features high-end finishes and thoughtful details throughout. The chef-inspired kitchen boasts designer quartz countertops, Italian millwork cabinetry with soft-close doors, and stainless steel appliances, including a slide-in range, fridge, dishwasher, and over-the-range microwave. Under-cabinet LED lighting enhances both functionality and ambiance. Luxury vinyl plank flooring runs throughout, with carpeted stairs for added comfort, while spa-like bathrooms feature sleek quartz surfaces. Each bedroom includes designer blackout blinds for restful sleep, and a stacked high-efficiency washer and dryer add to the homes convenience. A large private balcony is perfect for morning coffee or unwinding in the evening, and an electric fireplace creates a warm and inviting atmosphere. Large windows flood the space with natural light, complemented by energy-efficient LED lighting throughout. Enjoy peace of mind with 24/7 full-site CCTV camera monitoring, ensuring a secure and worry-free living experience. For added value and convenience, ultra-fast 1.5-gigabyte internet and a premium VIP TV package are provided through a bulk service agreement with Rogers and are an additional $107.35 per month, ensuring seamless, top-tier connectivity without the hassle of setup or fluctuating service fees. Don't miss the opportunity to call this stunning unit home! (id:19720)
RE/MAX Hallmark Realty Group
6104 Renaud Rd
Ottawa, Ontario
Available as of October 1, 2025. *Free Rogers 1.5 Gigabyte Internet & VIP TV for 1st Year * The RAPHAELLE MODEL - This stunning 2-bedroom, 1.5bath **UPPER interior unit** is available for lease in the highly sought-after, family-friendly Bradley Estates neighbourhood, offering the perfect blend of modern luxury and everyday comfort. Designed with an open-concept layout, this home features high-end finishes and thoughtful details throughout. The chef-inspired kitchen boasts designer quartz countertops, Italian millwork cabinetry with soft-close doors, and stainless steel appliances, including a slide-in range, fridge, dishwasher, and over-the-range microwave. Under-cabinet LED lighting enhances both functionality and ambiance. Enjoy a warm electric fireplace in the family room. Luxury vinyl plank flooring runs throughout, with carpeted stairs for added comfort, while spa-like bathrooms feature sleek quartz surfaces. Each bedroom includes designer blackout blinds for restful sleep, and a stacked high-efficiency washer and dryer add to the homes convenience. A large private balcony is perfect for morning coffee or unwinding in the evening, and an electric fireplace creates a warm and inviting atmosphere. Free TV/Internet for the first 12 months. For added value and convenience, ultra-fast 1.5-gigabyte internet and a premium VIP TV package are provided through a bulk service agreement with Rogers and are an additional $107.35 per month on top of the base rent, ensuring seamless, top-tier connectivity without the hassle of setup or fluctuating service fees. Large windows flood the space with natural light, complemented by energy-efficient LED lighting throughout. Enjoy peace of mind with 24/7 full-site CCTV camera monitoring, ensuring a secure and worry-free living experience. Don't miss the opportunity to call this stunning unit home! (id:19720)
RE/MAX Hallmark Realty Group
397 Gladstone Avenue
Ottawa, Ontario
Attention Investors! Prime Centre Town Opportunity Discover this detached 2-storey single-family home located in the heart of Centre Town, offering exceptional investment potential. This unique property features two fully separate rental units: Unit 1: 2 bedrooms Unit 2: 3 bedrooms. Highlights include: Two private balconies Abundant natural light through large windows Character-filled lower level with striking stone walls Flexible layout ideal for owner-occupiers, multi-generational living, or maximizing rental income Whether you're looking to expand your portfolio or live in one unit while renting the other, this property combines charm, location, and strong income potential. Steps from shops, transit, and downtown amenities this is a rare find in one of the city's most desirable neighborhoods! New Roof 2024, Hot Water Boiler 2025 (id:19720)
RE/MAX Delta Realty Team
501 - 50 Emmerson Avenue
Ottawa, Ontario
Welcome to 501-50 Emmerson Avenue, the condo you have been waiting for! This spacious condo offers breathtaking views, character, charm, and functionality all in one. Yes, it has it all - prime location, spaciousness, and affordability. And this roomy Uniform development condo is not your typical box condo, it is a home! Enjoy what this space offers; 2 generously sized bedrooms and 2 full bathrooms, including a primary suite designed for comfort and privacy. The bright living room, separate dining area, and modern eat-in kitchen provide the perfect balance of space for entertaining and everyday living. The kitchen shines with granite countertops, new stainless steel appliances, and plenty of cupboard space. Expansive windows flood the home with natural light. Step onto your large, covered private balcony to take in spectacular northwest views of the Ottawa River and Gatineau Hills, or enjoy the eastern view of Parliament. Additional features include in-unit laundry/storage, covered parking, and a decent-sized storage locker. The A/C unit is conveniently located in a separate area from the main balcony, an advantage not all units in this building share. The condo fees cover water/sewer, and access to building amenities including bicycle storage, party/meeting room, exercise room, sauna, and a second-floor terrace with communal BBQ.The location is second to none. Nestled in vibrant Mechanicsville, the area is a walker's dream and a cyclist's paradise. Commuting is a breeze with nearby bus routes and easy access to Ottawa's LRT. For leisure, you'll love being steps away from the Ottawa River and the Kichi Zibi Mikan pathway, Parkdale market, and the shops, cafés, and restaurants of both Westboro and Hintonburg. If you've been searching for a condo that combines space, style, and convenience, don't miss your chance to call this unique property your home.Taxes & measurements are approximate. (id:19720)
Zolo Realty
22 Isabella Street
Perth, Ontario
When we say move-in ready, we mean it. Just pack your bags and settle right in because everything has already been taken care of. Beyond the cosmetic updates, the major components of this home have been thoughtfully upgraded: roof (2025), windows (2024), furnace and A/C (2022), flooring (2025/2021), attic and crawl space insulation (2022), new appliances (2022/2023), and even a 240-amp copper wiring system. The list truly goes on so you can move in with peace of mind knowing no extra money needs to be spent. This beautiful 1,700 sq. ft. home is full of character, featuring brick accent walls, soaring ceilings, large windows, and three spacious bedroom search with its own closet. The laundry has been conveniently relocated to the second floor, making day-to-day living seamless. Outside, you'll enjoy a generous backyard with parking for up to four vehicles. And to top it off, the location couldn't be better just steps from grocery stores, schools, parks, gyms, the pool, and downtowns vibrant main strip. This home doesn't just look right it feels right. (id:19720)
RE/MAX Affiliates Realty Ltd.
4 - 2890 Presquile Road
Alfred And Plantagenet, Ontario
Welcome to one of the coolest resort style condos in all of Canada! This is Presqui'le Island Resort. Imagine year round shimmering sunrises and spectacular sunsets from your exclusive maintenance-free riverfront home. Situated on Miller Island on the Ottawa River and accessible year round via the private causeway, this elegant unit boasts an open concept spacious main floor plan with large living room, cozy wood burning fireplace and dining area. There's a convenient main floor powder room and an absolutely stunning solarium providing postcard views of the Ottawa River, Laurentian Mountains and the famous Chateau Montebello Resort. Both of the large 2nd floor bedrooms have their own walk out rooftop terraces. The family bath has been exquisitely renovated and has an adjacent en-suite laundry room. Presqui'le Island Resort is a tight-knit community of 21 owners who share the fabulous resort amenities including the tennis courts, outdoor heated waterfront pool, docking for owners and their guests (power or sail or paddle) a cute children's playground, exercise room and last, but not least, historic 100 year-old Turtle Lodge. The Lodge with its amazing kitchen, massive "great" room and four rustic guestrooms that are available for owners, friends and families for a reasonable fee. Imagine the epic gatherings you could host There is even a full-time caretaker. Enjoy resort living year round just 1 hour from Ottawa or 90 mins from Montreal. Be sure to check out videos attached to this listing. (id:19720)
Royal LePage Team Realty
380 Albert Street
Hawkesbury, Ontario
Grace, luxury and space abound in this spacious executive-style home in a beautiful Hawkesbury neighbourhood! You will love the semi-circular drive, the timeless symmetry of this home's facade and the landscaping which brings everything together. Inside, the generous foyer with a recessed ceiling is but an introduction to the abundance within. A living room with a gas fireplace and a dining area create a space that seems to go on forever, thanks to the large window overlooking the back yard. Open the patio doors to the back yard where you will find your very own fountain! This home offers an oversized primary bedroom with full ensuite bathroom and a vanity for you to prepare for the work day or for special evenings! A large walk-in closet adjoins the primary bedroom, and did we mention the patio doors which lead to a cozy deck area just for your morning coffee? Noteworthy is a second main floor bedroom and another four-piece bath with convenient main-floor laundry. An elegant, bright kitchen, with plentiful stylish cabinetry and a classic island complete the main floor. But that's not all. Are you ready? In the lower level, discover an extra-large recreation room with a gas stove, an office, two smaller storage rooms and an extra- large utility room with shelves for all your extra or seasonal items. A detached garage/workshop awaits in the back yard. Flexible possession. (id:19720)
RE/MAX Delta Realty
394 Dore Street
Casselman, Ontario
Welcome to this meticulously maintained bungalow by Joroma Construction, located in the coveted Domaine de la Rivière Nation community in Casselman. Ideally situated on a premium lot with no rear neighbors, this property offers privacy, tranquility, and luxurious living just moments from shopping, dining, and excellent schools. This custom-built home impresses from the moment you enter, with 9-foot ceilings, elegant tile work, and high-end finishes selected with care throughout. The main level features two spacious bedrooms, including a versatile office or second bedroom, and a stunning 4-piece bathroom complete with a soaker tub, ideal for relaxation. The open-concept layout is flooded with natural light and anchored by a show-stopping kitchen that blends modern style with practical functionality. Downstairs, the fully finished lower level expands your living space with a third bedroom, stylish 3-piece bathroom, a spacious recreational room, and convenient laundry access. This level offers excellent flexibility for guests, extended family, or a home gym. From its refined interior to its peaceful backyard setting and premium no rear neighbor lot, this home is a rare opportunity for discerning buyers seeking quality craftsmanship, comfort, and elegance. (id:19720)
Exp Realty


