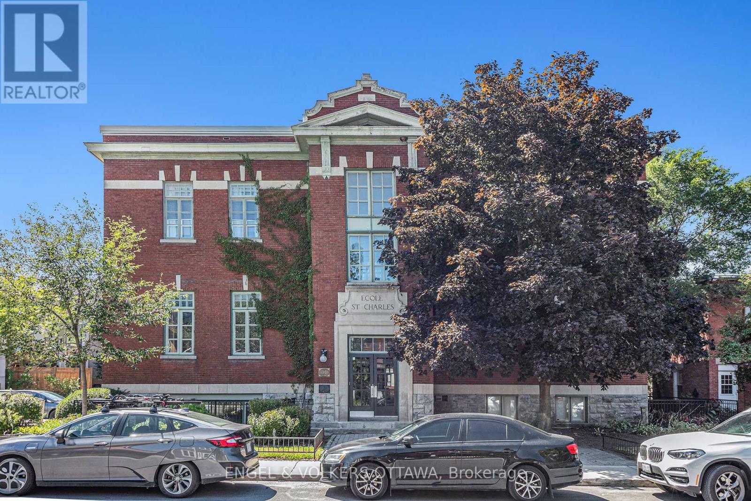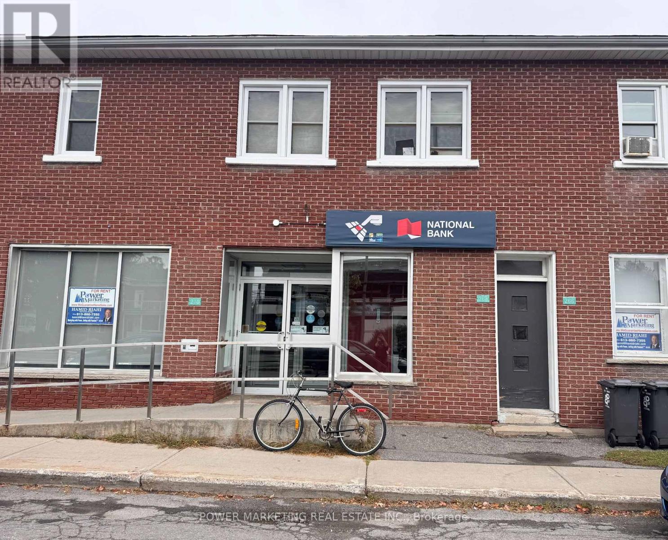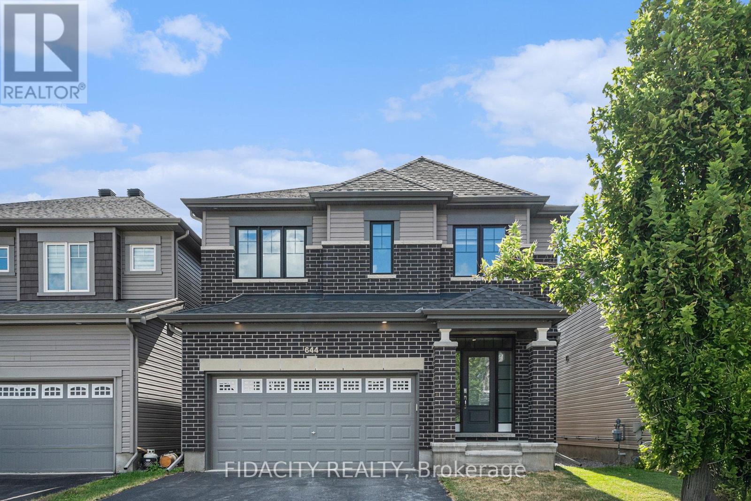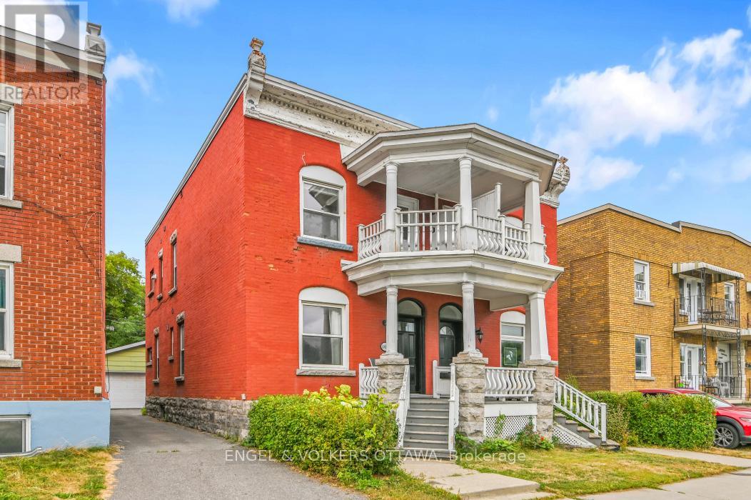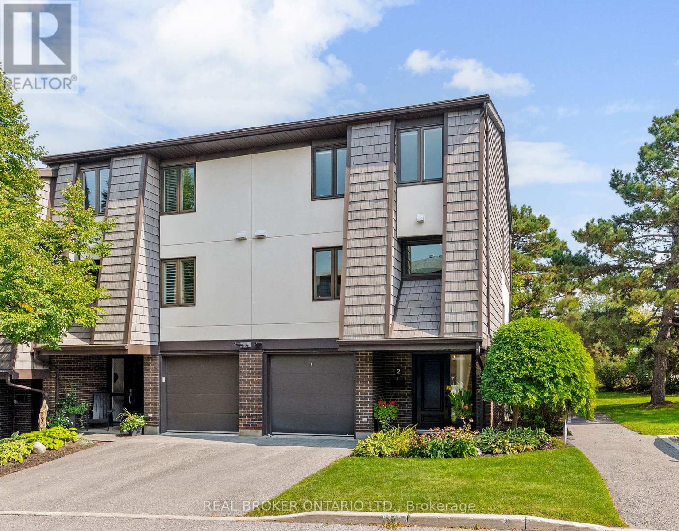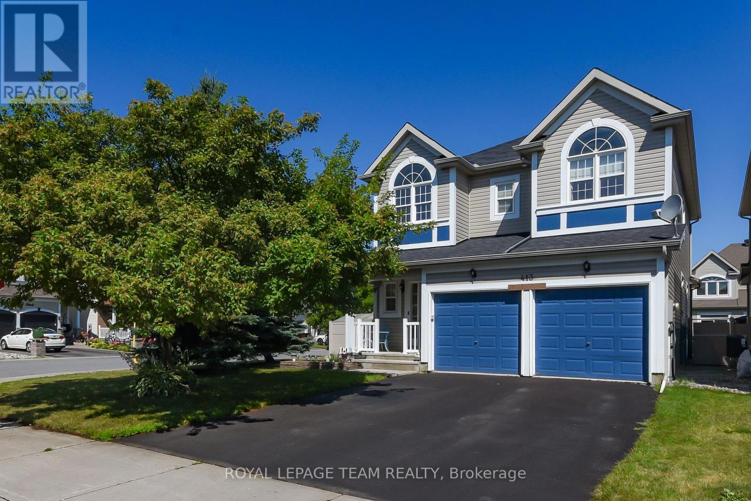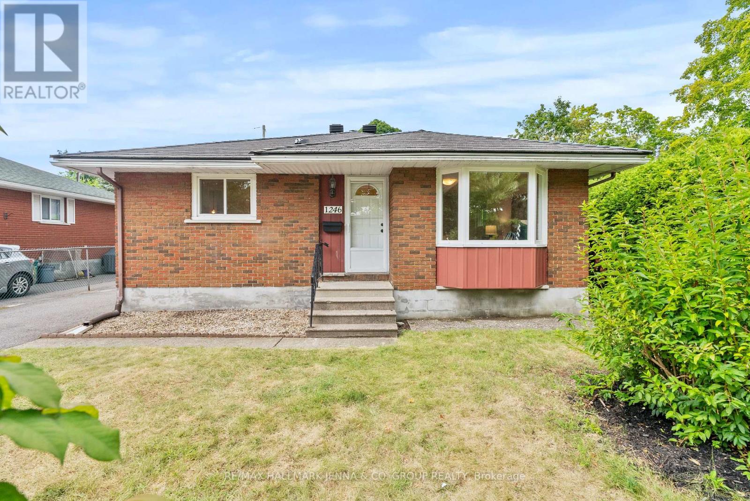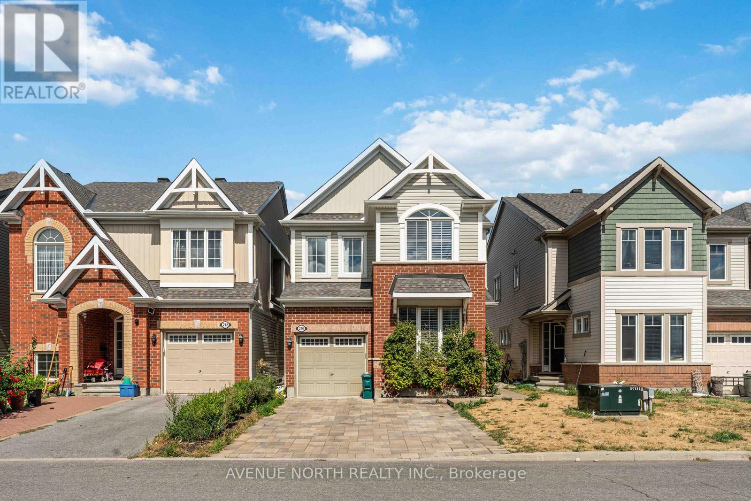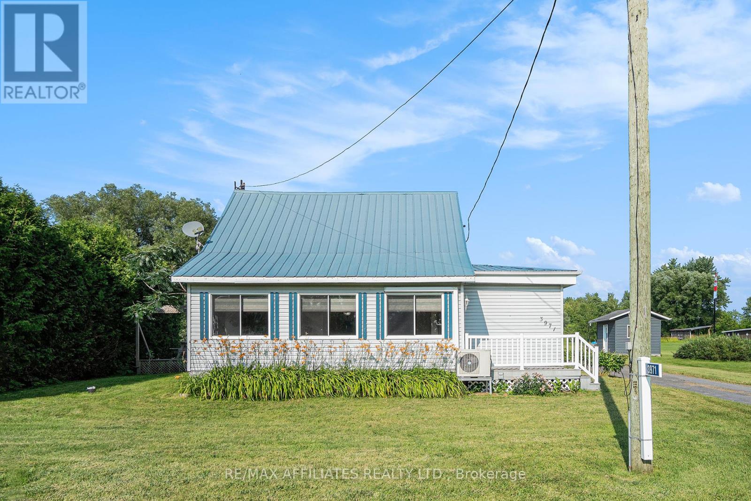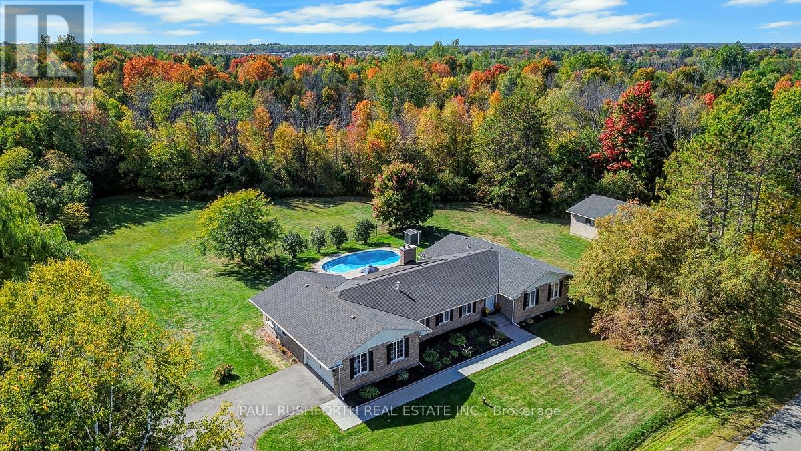Ottawa Listings
203 - 24 Springfield Road
Ottawa, Ontario
Welcome to 24 Springfield affectionately known as The Lofts. This one-of-a-kind residence is truly unmatched, not just in the building, but in the entire city. Spanning an impressive 1,550 sq. ft., this open-concept, loft-style condo offers a rare blend of historic character and modern comfort. Originally built in 1910 as Ecole St. Charles, the building retains its historic charm, with the original name proudly displayed above the main entrance. Converted to stylish condos in 1997, it now offers a distinctive urban lifestyle steeped in history. Inside this exceptional unit, you'll be greeted by six stunning 8-foot windows with remote-controlled custom blinds, rich hardwood floors, exposed floor joists, and a striking floor-to-ceiling red brick feature wall. As the largest unit in the building and the only one with two owned parking spaces it offers unparalleled convenience and exclusivity. Residents enjoy access to a shared rooftop patio with BBQ and seating, perfect for summer evenings. Located just steps from an array of acclaimed restaurants, coffee shops, ice cream parlours, grocery stores, parks, and scenic bike paths, this home delivers both charm and walkable city living. Don't miss the chance to own a truly irreplaceable piece of Ottawa's history. Please Note: This property may contain active audio and/or video recording devices. By entering the home, you acknowledge and consent to the possibility of being recorded. (id:19720)
Engel & Volkers Ottawa
270 Telegraph Street
Alfred And Plantagenet, Ontario
Great main floor commercial space with over 3100 SQFT available for lease for your retail, office or other business needs in the heart of Alfred! Previously used by National Bank for multiple years, this space offers maximum exposure and high visibility on the main street passing through town and is conveniently located next to other retailers, commercial and residential properties! This space features huge open concept area at entry with lots of counter space, tons of natural light coming through multiple windows, 4 private offices, central air conditioner, forced air heating and is wheelchair-accessible! Street parking offer lots of availability directly in front of the building! Centrally located roughly 1 hour drive to Ottawa, Montreal, Cornwall and US boarder! 20 min Hawkesbury, 25 minutes to Rockland! Call to view today!! (id:19720)
Power Marketing Real Estate Inc.
644 Eagle Crest Heights
Ottawa, Ontario
A modern family home in Stittsville: 644 Eagle Crest features a bright open layout, chefs kitchen, 4 bedrooms, loads of upgrades and a landscaped fenced yard. The main floor is fully open concept with a spacious living room and a sleek fireplace, a dining area with designer lighting, and a chefs kitchen with a Calacatta Quartz waterfall island, pantry, farmhouse sink, Monogram gas stove with griddle and convection oven, Frigidaire Professional appliances, wine fridge, herringbone marble backsplash, and tall 40 inch cabinetry. Triple-panel patio doors leads to the backyard, complete with a large techo-bloc interlock patio, raised planters, grass area and full PVC fencing. Upstairs you will find 4 bedrooms, including a primary suite with a walk-in closet and spa-like ensuite with a freestanding soaker tub, oversized glass shower with waterfall head, quartz counters, dual sinks, and Moen fixtures. Upstairs also hosts a convenient second-floor laundry area with Electrolux steam washer/dryer. The finished lower level offers even more living space with a large family room, custom wet bar/kitchenette, HDMI wiring for a future projector, in-wall audio cabling, plenty of storage and a bathroom rough in. Additional highlights include wide plank hardwood floors, hardwood staircase with open railings, pot lights, EV charger, central vac with kitchen kick plate, Ecobee smart thermostat, Yamaha ceiling speakers, and a double garage with smart opener. Set in a family-friendly neighbourhood close to parks, trails, restaurants, gyms, coffee shops, golf courses, shopping, highway access and some of Stittsvilles top-rated schools, this home checks all the boxes for modern family living. (id:19720)
Fidacity Realty
104 King Edward Avenue
Ottawa, Ontario
Duplex with RARE double car garage. Currently vacant - opportunity to set your own rents, pick your own tenants, or move into one unit yourself and rent the other. Projected rent for the main level is $2,400; projected for the upper level is $1,850. Freshly painted, turnkey duplex semi, centrally located, low vacancy! Each unit has in-suite laundry. The main level unit offers two bedrooms, one bathroom, in-suite laundry, and a partially finished basement. The upstairs unit is a 1 bed, plus den, 1 bath with in-unit laundry. Both units have their own private outdoor space and access to a double car garage (shared). 98 walk score. Steps to the Rideau River, dog parks, the Byward Market, uOttawa, Global Affairs Canada etc. (id:19720)
Engel & Volkers Ottawa
2 - 655 Richmond Road
Ottawa, Ontario
Rarely offered end-unit townhome backing onto a tranquil community park in the heart of McKellar Park/Westboro! This beautifully updated 3-bedroom, 2.5-bathroom home blends style, comfort, and lifestyle in one of Ottawa's most desirable locations - just a short walk to Westboro Village shops, exceptional dining, NCC trails, and the upcoming Sherbourne LRT station. Inside, dramatic 11 ft ceilings and abundant windows flood the space with natural light, creating an airy, open-concept design. The updated kitchen showcases custom cabinetry, quartz countertops with breakfast bar, glazed subway tile backsplash, and high-end stainless steel appliances including a gas range. A stylish dining area and spacious living room open directly onto a private glass-enclosed balcony, perfect for morning coffee or evening relaxation. A convenient laundry room completes this level. The third level features a large primary suite that offers built-in closets and a renovated ensuite, while two additional bedrooms and a full bathroom provide comfort and flexibility for family or guests. Hardwood flooring spans both the second and third levels, adding warmth and character throughout the living spaces. The walk-out lower level includes a family room with fireplace that could double as a home gym or media room, powder room, and direct access to a recently updated interlock patio overlooking the peaceful park-like setting, a perfect outdoor retreat. With thoughtful updates throughout, a spacious layout, and a well-managed, pet-friendly community, this home offers the ease of low-maintenance condo living with the feel of a semi-detached property. Located in the Broadview/Nepean school catchment, this rare end-unit opportunity is one you won't want to miss! (id:19720)
Real Broker Ontario Ltd.
413 Tartaruga Lane
Ottawa, Ontario
Welcome to this fantastic 3 bedroom/3 bath detached home built on a corner lot in the family friendly neighbourhood of Cedargrove/Fraserdale in Barrhaven. The bright and spacious main floor has hardwood floors and high ceilings.There is open concept living room/dining room areas as well as a main floor family room. The kitchen has stainless steel appliances, a pantry and lots of counter and cupboard space. There is plenty of room for 4 barstools at the peninsula and even a small table in the eat-in breakfast area. Lack of space is not an issue here!! Upstairs there is the large primary bedroom with a walk-in closet and 4 pc. ensuite. There are two other nice sized bedrooms and a full bath. The lower level is large and has the laundry area. Being unfinished it offers all sorts of potential for future projects. There is also a 3 pc. rough-in so adding a 4th bathroom would be easy to do. The absolutely amazing backyard is fully fenced with a huge deck, gazebo and a shed. Perfect space for relaxing or even better for gatherings with family and friends. Location is great as it is minutes from the 416 as well as many stores, restaurants, schools etc. Furnace 2020, A/C 2020. Oh and I cannot forget there is central vac too! Come check it out! (id:19720)
Royal LePage Team Realty
1246 Cobden Road
Ottawa, Ontario
*** OPEN HOUSE SUNDAY OCT. 5th 2-4pm*** Welcome to 1246 Cobden Avenue, a beautifully updated home in a prime Ottawa location with quick access to amenities, schools, parks, Pinecrest Recreation Centre, and the highway. This charming property blends character with modern upgrades, offering a move-in ready space for today's lifestyle. The bright and inviting main level features refinished hardwood flooring, a spacious living area, and an updated kitchen with stylish finishes and a functional layout. On the main floor, you find a fully renovated bathroom (2023) and comfortable bedrooms designed for relaxation, with the primary bedroom boasting a large patio door giving access to the backyard. The finished lower level includes a bedroom, modern bathroom (2022) and updated flooring, creating the perfect space for a family room, home office, or guest suite. The backyard is a private oasis featuring a new back deck and landscaped yard. A series of thoughtful improvements that bring peace of mind, such recently cleaned ducts, a new water heater (2022) and long-lasting roof (2015 with 50-year composite shake). With a blend of timeless design and contemporary finishes, this home is ideal for families, professionals, or anyone seeking a turnkey property close to schools, parks, shopping, and transit. (id:19720)
RE/MAX Hallmark Jenna & Co. Group Realty
210 Des Soldats Riendeau Street
Ottawa, Ontario
Welcome to 210 Des Soldats Riendeau, tucked in the heart of family-friendly Half Moon Bay, Barrhaven! For sale by its original owners, this stylishly maintained detached home is the perfect mix of modern comfort and timeless charm in one of Barrhaven's hottest neighbourhoods. Built by Minto in 2015, this 2-storey gem features 3 spacious bedrooms + loft, 4 bathrooms and a single-car garage, making it a perfect fit for families or savvy investors. The widened interlock driveway boosts curb appeal and easily fits up to 3 cars. Step inside and fall in love with the bright, open-concept main floor: soaring 9-ft ceilings, rich hardwood floors throughout, pot lights, and a cozy gas fireplace set the vibe for easy living and entertaining. A bonus main-level family room provides the perfect extra space for relaxing movie nights, kids playtime, or hosting friends. The modern kitchen shines with quartz counters, a large island, stainless steel appliances, and tons of cabinet space, all framed by big windows flooding the home with natural light. Upstairs, retreat to the primary suite oasis with a spa-like 5-piece ensuite (yes, there's a glass shower and a soaker tub!). Two additional bedrooms, a spacious loft, guest bathroom, and convenient upstairs laundry round out this level. The finished basement adds even more living space with sleek vinyl flooring, pot lights, a fresh 3-piece bath, and plenty of storage... perfect for a gym, media room, or play area for the kids. Outside, enjoy a fenced rear yard, ideal for BBQs, family fun, or a little quiet evening downtime. Location? Spot on. Walking distance to parks, schools, transit, and just minutes from shopping, dining, and everyday essentials. This home is move-in ready, meticulously cared for, and waiting for you. Don't miss your chance to own in one of Barrhaven's most loved communities! (id:19720)
Avenue North Realty Inc.
00 Carp Road
Ottawa, Ontario
Prime 20-acre parcel strategically situated in the rapidly growing Stittsville-Ottawa area, offering direct access to Highway 417. Recently incorporated into the urban boundaries and designated for logistics and industrial use, this property presents diverse opportunities for logistics and light industrial applications. Services at the property line include hydro, gas, and water. The City of Ottawa is currently in the planning and engineering phase of expanding Carp Road to four lanes and bringing in sewer services. Position your investment strategically in this dynamic landscape. (Seller is open to a VTB pending terms). Brochure link can be found under Property Summary. (id:19720)
RE/MAX Hallmark Realty Group
3971 Champlain Street
Clarence-Rockland, Ontario
Welcome to your peaceful retreat in the heart of Bourget! Nestled on a sprawling 18.59-acre lot, this charming country home offers privacy, space, and the convenience of municipal water services. This bright and sun-filled 3-bedroom, 1-bathroom home was thoughtfully remodeled in 2023, featuring modern touches throughout. Major upgrades include electrical and plumbing improvements along with a tankless hot water system (2009) providing efficiency and peace of mind. The beautifully renovated kitchen blends functionality with warmth, while the large living area invites relaxation with abundant natural light. The expansive bathroom showcases updated finishes and generous space. Step outside to your personal oasis: a stunning 20' x 40' deck (2019) surrounds the above-ground pool, creating the perfect setting for summer entertaining. A trail winds around the property, ideal for walking, ATVs, or simply enjoying nature. Additional structures include an outdoor shed (2019), multiple outbuildings, and a classic barn ready for your creative vision. Whether you're dreaming of a hobby farm, a peaceful escape, or space to grow, this unique property offers it all just a short drive to local amenities. Don't miss this rare opportunity to own a country gem with unmatched outdoor potential. (id:19720)
RE/MAX Affiliates Realty Ltd.
15 Richland Drive
Ottawa, Ontario
DREAM PROPERTY. SPECTACULAR. High quality STUNNING 2700sqft BUNGALOW on a MAJESTIC 1.7 ACRE treed estate lot in desirable RICHMOND boasting an additional DETACHED TRIPLE GARAGE / WORKSHOP!! PRIVACY & TRANQUILITY in a natural setting mere minutes to amenities. EXTENSIVELY RENOVATED and bursting w/ upgrades & designer finishes. IMPRESSIVE CRAFTSMANSHIP, superb style, open concept layout ideal for everyday living/hosting. FOUR BEDROOMS on MAIN FLOOR + potential for 2 more on lower. This beauty has it all: paved driveway, full brick exterior, in-ground pool, hardwood floors, custom millwork, natural slate flooring, GOURMET CHEF'S KITCHEN with stylish banquet eating area, formal living/dining rooms, mudroom, main floor laundry = ONE LEVEL LIVING! SPRAWLING 4 SEASON SUNROOM (currently used as dining). LAVISH PRINCIPAL RETREAT w. ensuite ABSOLUTELY FABULOUS. OVERSIZED WINDOWS = SUNNY/BRIGHT. Finished lower featuring a lounge, HOME THEATRE, gym (+ space for 5th bedrm/office), 2pc bathroom (w.space for expanding). RESORT STYLE exterior living at its finest: IN-GROUND POOL, fully landscaped, fenced, SPRAWLING DECK & more! 2 CAR ATTACHED GARAGE. BELL/ROGERS HIGHSPEED Available. JUST PERFECT. 200AMP Electrical, Roof 2021, Furnace 2021, Hot water tank 2023. A VERY RARE OPPORTUNITY. (id:19720)
Paul Rushforth Real Estate Inc.
316 Cornflower Row
Ottawa, Ontario
Be the first to live in this BRAND NEW 4 bed, 4 bath detached home in Richmond Meadows! This is Mattamy Home's popular and spacious Wintergreen model, offering 2178 sqft above grade + 563 sqft below grade of well-designed living space. There is still time to choose your own finishings and make this home uniquely yours, with $20,000 in bonus dollars to spend on design upgrades! The main floor features 9' ceilings and hardwood flooring, creating a warm and inviting atmosphere. The cozy eat-in kitchen includes plenty of cabinetry, an island, and a fridge water line for added convenience. Patio doors provide easy access to the backyard and flood the space with natural light, making it the perfect place to start your day. The open-concept living and dining areas offer an ideal layout for family life or entertaining guests. An elegant oak staircase leads to the second level, where you'll find a spacious primary bedroom with a walk-in closet and a private ensuite featuring a glass shower. The three additional bedrooms are generously sized and share access to two additional full bathrooms. A convenient second-floor laundry room completes the upper level. This Energy Star rated home is built for comfort, efficiency, and long-term value. Your dream home awaits modern, move-in ready, and customizable to your taste! (id:19720)
Exp Realty


