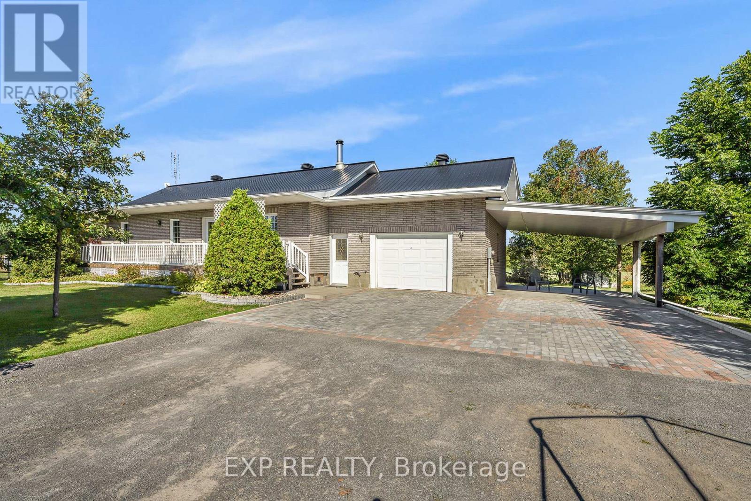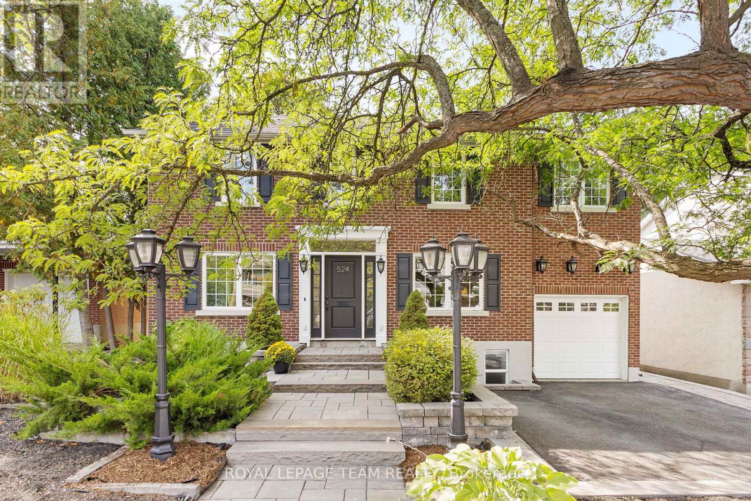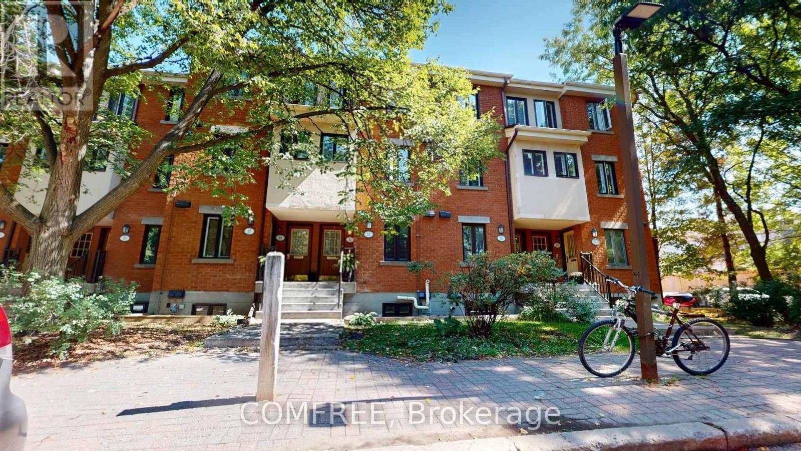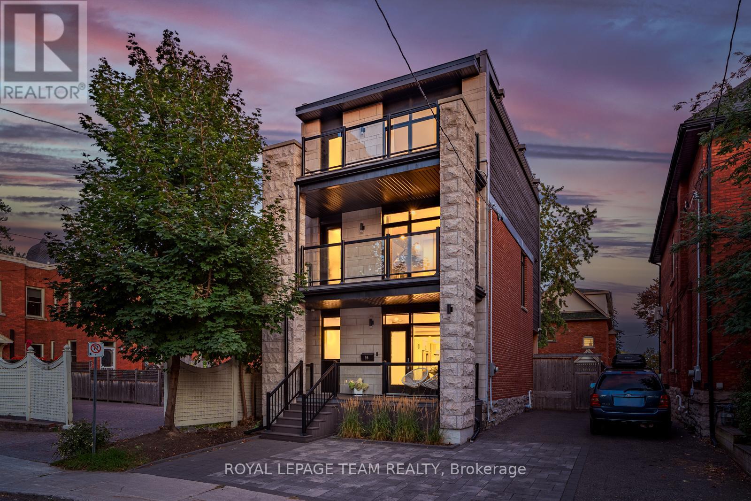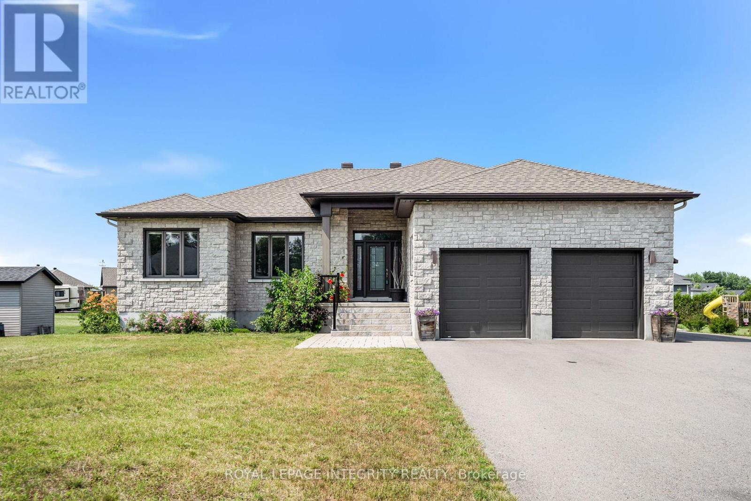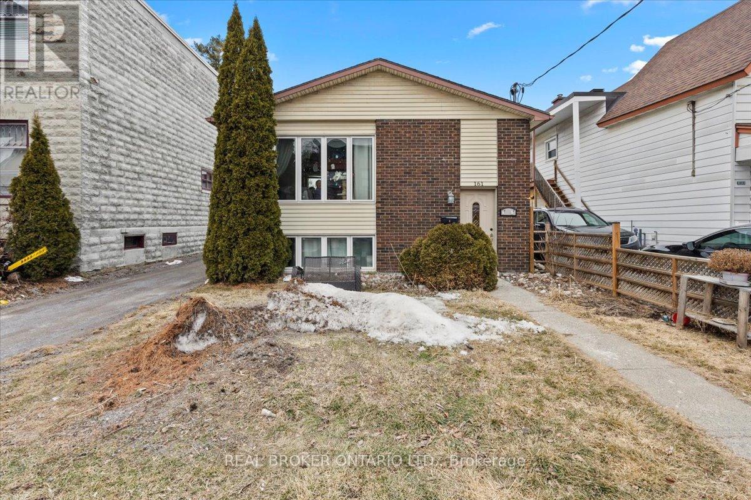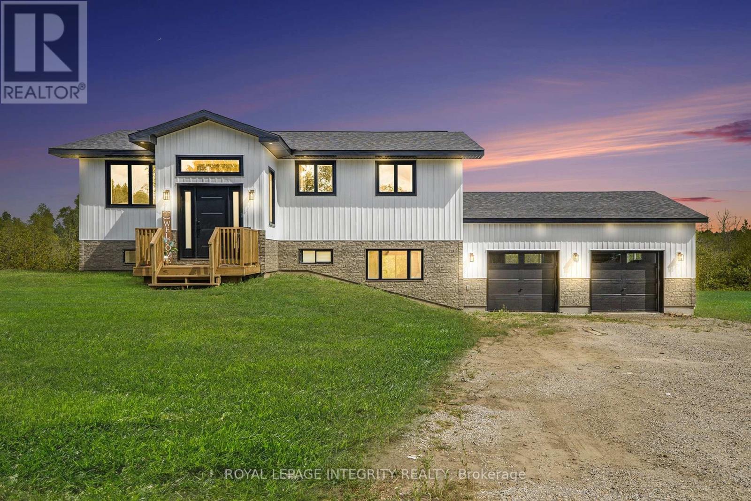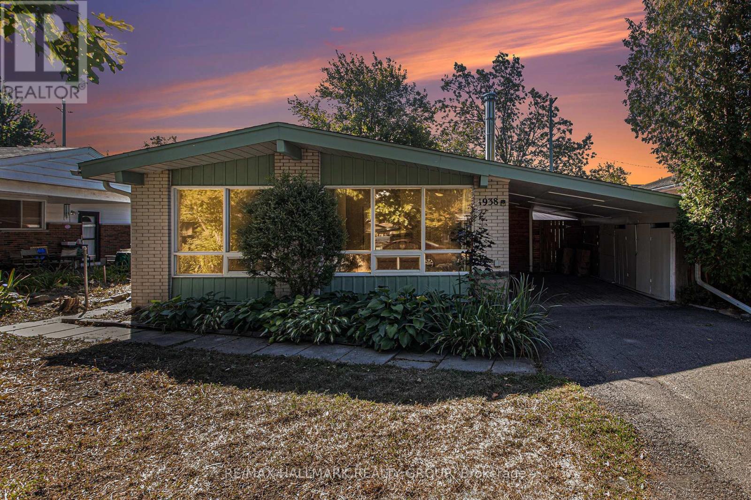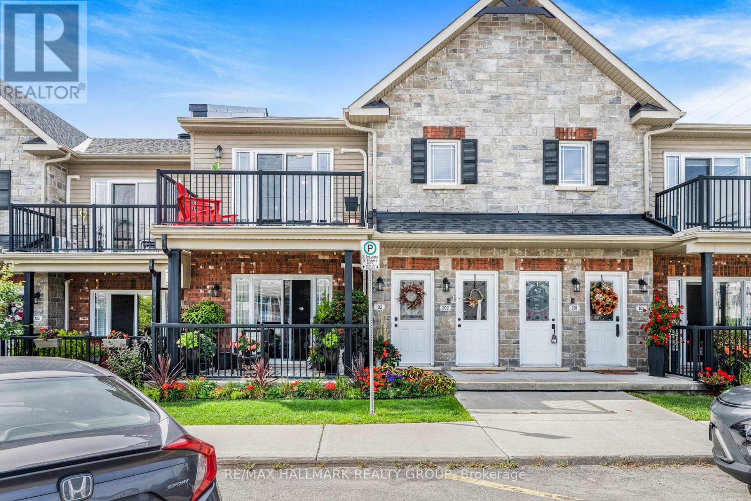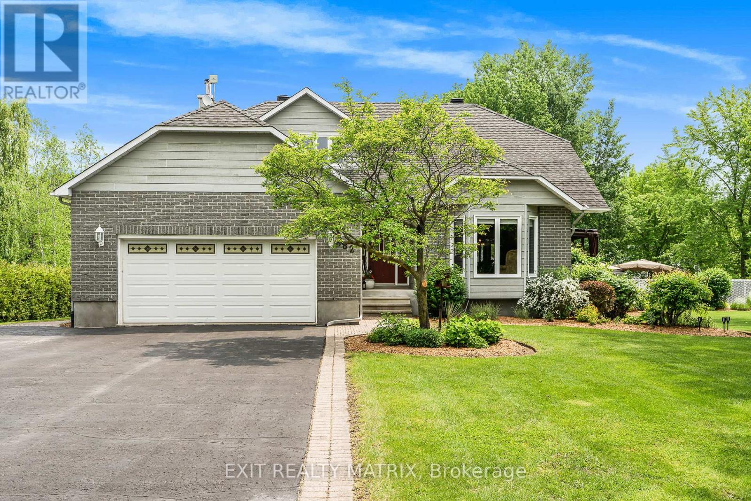Ottawa Listings
455 Butler Road
Clarence-Rockland, Ontario
Unique country home with legal apartment, wood cooking stove and much more. Welcome to 455 Butler This 1990-built, extensively and thoughtfully upgraded brick bungalow creates a home that balances charm, character, comfort, and opportunity. Nestled on a large, fenced and tastefully landscaped lot along a quiet road, it offers peace and seclusion while keeping amenities within easy reach. Some of these amenities include English Catholic Elementary/High School, Prescott-Russell recreation trail, & Lavine Natural Forest. The main house includes 3 bedrooms, 2 bathrooms and an office, a functional family layout, and a professionally installed wood cooking stove just off the kitchen. A unique 2017 addition provides both his and her entrances, including a mudroom with a spacious closet, while the bright 4-season sunroom extends the living space year-round. The fully finished, legal basement apartment (2018) features 1 bedroom and 1 bathroom and own laundry, complete with soundproofing, interior and exterior access, and excellent potential for rental income or multi-generational living. For added flexibility, the home can also be converted back to a traditional bungalow layout. Additional highlights of this property include an interlock driveway, an insulated garage, and an oversized carport with a concrete slab, offering plenty of options for parking and storage. The home is further enhanced with a durable metal roof, both front and back porches for outdoor enjoyment, and practical upgrades such as an insulated 60-gallon water tank, a French drain, and a dry well for peace of mind, also a UV water System & HRV. (id:19720)
Exp Realty
524 Broadview Avenue
Ottawa, Ontario
Welcome to this spacious and inviting 5+1 bedroom family home, fully renovated in 2012 to combine comfort, style, and function. With thoughtful updates throughout, this home is move-in ready and perfect for modern family living. At the heart of the home is a bright kitchen featuring a large island with seating, seamlessly opening to the family room ideal for casual gatherings and everyday living. For more formal occasions, enjoy the separate living and dining rooms designed for entertaining in style. Upstairs, you'll find five generously sized bedrooms, hardwood flooring throughout, and the convenience of an upper-level laundry room. Primary bedroom with spa ensuite, and walk in closet and bonus gas fireplace. The fully finished basement adds versatility with a bedroom, full bathroom, and a spacious family room, offering plenty of space for guests, a home office, or recreation. Step outside to your private backyard oasis. Entertain with ease on the deck and outdoor BBQ area, complete with running water, or unwind in the fully screened gazebo, perfect for enjoying summer evenings bug-free. Blending modern updates with family-friendly design, this exceptional home offers both comfort and convenience in every detail. Perfectly situated steps from top-rated schools, Westboro Village, boutique shops, Farmer's Market and your favourite coffee shops and restaurants. Easy access to downtown and the Ottawa River. Make this your new home. (id:19720)
Royal LePage Team Realty
100 - 23 Blue Moon Private
Ottawa, Ontario
Welcome to 23 Blue Moon Private Manor Park Charm Meets Modern Comfort Step into this bright and beautifully updated 2-bedroom, 1.5-bathroom stacked townhome nestled in the heart of Manor Park. With stylish upgrades and thoughtful touches throughout, this home offers the perfect blend of comfort, convenience, and character. Property Highlights: Open-concept main level with elegant flooring throughout no carpet anywhere! Brand new heating system installed and central AC for year-round comfort Convenient powder room on the main floor Private fenced backyard with turf ideal for pets, kids, or low-maintenance lounging Two spacious bedrooms downstairs with a full bathroom, laundry, and generous storage Bonus Features: One dedicated parking space Quiet, tree-lined street in a sought-after neighborhood Prime Location: Just minutes from: Beechwood Village cafes, boutiques, and local charm Ottawa River pathways perfect for walking, running, or cycling Montfort Hospital Transit access for easy commuting Whether you're a first-time buyer, downsizer, or investor, this home offers unbeatable value in one of Ottawa's most desirable communities. New door to be installed in October. (id:19720)
Comfree
16 First Avenue
Ottawa, Ontario
If you love the idyllic lifestyle of a legacy neighborhood without the risks of a heritage home, look no further than 16 First Avenue in the nations capital. Stunning interiors with top notch finishes, hardwood, heated floors in select zones, ceramic, quartz. Wired with ethernet, smart environmental controls. Rare Glebe advantages; ample surface parking, finished lower level and backyard oasis. An unmatched location and opportunity: excellent schools, parks, the canal, specialty restaurants, cafes and independent shops minutes away on foot, and the city's cultural, business, and political centre is a quick jaunt away on bike, foot, or transit. See it! (id:19720)
Royal LePage Team Realty
251 Rue Des Violettes Street
Clarence-Rockland, Ontario
Welcome to 251 Des Violettes! A Charming Retreat in the Heart of Hammond. From the moment you arrive, you'll be captivated by the warmth, style, and attention to detail that define this beautifully maintained 3+2 bedroom bungalow. Nestled on a spacious, landscaped lot in the peaceful and family-friendly community of Hammond, this home is a true hidden gem, where pride of ownership is evident inside and out. The elegant interlock front walkway & stylish area steps lead you to a welcoming front porch, the perfect spot to sip your morning coffee and enjoy the quiet surroundings. Step inside and you'll find a bright, open-concept kitchen that overlooks both the dining area and backyard, ideal for everyday living and effortless entertaining. The cozy living room features a gas fireplace, creating a warm & inviting space to relax & unwind. The main floor offers three generous bedrooms, including a large primary suite with a spa-like ensuite and a walk-in closet. One of the bedrooms is currently set up as a home office, perfect for today's flexible lifestyle. The partially finished basement adds valuable extra space, complete with two more bedrooms, a full bathroom with a shower, a second fireplace, a large rec room, a bar area, & plenty of storage. Whether you need space for guests, a home gym, or a creative studio, the options are endless. Just add your finishing touches to the ceiling to make it complete. Step out to your own private backyard oasis. A spacious 20x20 deck with gazebo sets the stage for summer BBQ's & sunset evenings, while the hot tub with an interlock landing offers year-round relaxation. The property includes a 12x24 insulated, gas-heated shed, perfect for a workshop or additional storage and a Kohler 20KW electric standby generator to keep your home running smoothly no matter the weather. This home offers the perfect blend of comfort, functionality, & outdoor living, all in a welcoming community you'll be proud to call home. (id:19720)
Royal LePage Integrity Realty
161 Guigues Avenue
Ottawa, Ontario
Welcome to 161 Guigues Avenue, a well-maintained freehold duplex nestled in the heart of Ottawa's vibrant ByWard Market neighbourhood. This property features two spacious units, each with its own private entrance, offering excellent rental income potential or a comfortable owner-occupied living arrangement. Both units benefit from shared laundry facilities, enhancing convenience and functionality. The sale includes two hood fans, two stoves, two refrigerators, one washer, and one dryer, providing a turnkey living experience.The upper 3 bedroom unit is currently rented at $2,953 per month, while the lower 2 bedroom unit is rented at $2,110 per month. The property is in excellent condition, reflecting the care and attention it has received over the years. Ideally located just steps from downtown attractions and public transit options, this duplex is perfect for investors or those seeking a multi-generational living arrangement. A minimum of 48 hours' notice is required to schedule a viewing. Brand new roof August 2025. Eavestrough installation scheduled for completion next week. (id:19720)
Real Broker Ontario Ltd.
915 Code Drive
Montague, Ontario
915 Code Drive is where modern design meets storybook charm. Custom-built in 2024 for a homeowner with a keen eye for style, this residence now seeks its next chapter. Nestled on just over an acre at the edge of Smiths Falls, with booming Carleton Place a breezy 25 minutes away and historic Perth just 20 minutes down the road, this home offers the perfect blend of country calm and commuter convenience. Beyond the front door, sunlight cascades across thoughtful and refined finishes, illuminating every bespoke detail. The main floor's open flow is anchored by a stunning fireplace feature wall which sets the stage for cozy winter evenings and lively gatherings alike. Upstairs, three bright bedrooms await, each with its own personality and one ready to serve as the master if you choose. Downstairs, the walk-out lower level reveals a bright and airy private master suite with walk-in closet and full bath, ideal for private sleeping quarters for the adults, a guest suite to impress family and friends with comfort and style, or a quiet workspace undisturbed by the regular flow of the household. The extras delight as well: a fresh, modern exterior with soffit lighting to welcome you home, an attached double garage for your vehicles, projects, or toys, and a raised deck overlooking your private paradise. Oversized bathroom vanities, a large well-lit recreation room, and many other thoughtful touches throughout complete this masterpiece home. 915 Code Drive is more than a residence; it is an invitation to craft your lifestyle within a masterfully designed contemporary home, surrounded by boundless possibilities and ensured private by nature. (id:19720)
Royal LePage Integrity Realty
14 Cameron Avenue
Ottawa, Ontario
Open House Sunday 2-4! This is a special home! Three storey single family home perfectly situated on a quiet street, this move in ready Old Ottawa South home strikes a graceful balance between understated charm and contemporary living. Offering the perfect blend of comfort, warmth, style & convenience. Just a short stroll from the Canal and Ottawa River trails, step inside to discover sun flooded rooms wrapped in classic detailing and hardwood warmth. The front porch welcomes you, tucked in and perfect for morning coffees or an evening relax. Nicely updated, offering great flow and layout. The living and dining room are open to each other and offer great space for both entertaining and family living. The kitchen is nicely appointed and has ample cabinetry and good counter space, sliding glass doors open to the backyard/garden. It is an exceptionally welcoming space where conversations flow, dinners are shared, and the expansive garden views bring nature indoors. Main floor powder room, side door entry complete the main level. Upstairs, the sleeping quarters offer comfort and simplicity. Three bedrooms and a good sized main bath. Third floor loft is a wonderful bonus space, great for kids playroom, home offices. The renovated lower level offers versatile space, perfect for guests, children or an at home office. It houses the laundry room is bright and smartly organized, a large open main space for tv area or kids playroom, full bath and a workshop. It also has ample storage. The outdoors are equally compelling. The oversized fenced private garden/yard offers an oasis in this urban setting, perfect for summer dinners under the stars, wonderful space for the kids to play or the dog to run. It is more than just a home its a lifestyle. Boasting proximity to excellent schools, parks, shopping, Ottawa Tennis Club, Ottawa River and the Canal! Private drive and garage. Boiler/2024.Roof/2017.Lead service/sewer/2018.Ductless AC/2018.EV charge/2024.Foundation Waterproof/2023. (id:19720)
Engel & Volkers Ottawa
1938 Featherston Drive
Ottawa, Ontario
Welcome to this 3 bedroom, 1.5 bath home situated in the highly sought-after Alta Vista neighbourhood. Set on a good-sized lot, this property offers the perfect blend of space, comfort, and location. Just minutes to downtown and close to public transportation, shopping, parks, schools, and hospitals, its ideal for families and professionals alike.The main floor features an inviting L-shaped living and dining room with hardwood floors, creating a warm and functional space for everyday living and entertaining. Upstairs youll find three comfortable bedrooms and a full bath.The lower level extends your living area with a finished rec room and a convenient 3-piece bath, perfect for guests, a home office, or family fun.This is a fantastic opportunity to own a home in one of Ottawas most desirable neighbourhoods! (id:19720)
RE/MAX Hallmark Realty Group
202 - 750 St-Jacques Street
Clarence-Rockland, Ontario
Welcome to Unit 202 - 750 St Jacques. Built in 2015 this stunning UPPER UNIT condo is located in the heart of Rockland; only approx. 20 minutes from Ottawa. LOW CONDO FEES: $260/month ONLY. This 2 bedroom, 1 bathroom condo features an open concept layout with modern finishes, cathedral ceilings, hardwood & ceramic floors throughout, modern kitchen with plenty of white PVC cabinetry & well maintained appliances, RADIANT FLOORING throughout, spacious balcony & plenty of storage space. The full bathroom features a pocket door to the laundry/utility area, which includes in-suite laundry. Very solid unit with concrete slab and foam blocks with concrete inside for superior sound/fire proofing. Assigned Parking conveniently located (#4). Minutes to groceries, banks, shopping, restaurants, transit & HWY17. BOOK YOUR PRIVATE SHOWING TODAY!!! (id:19720)
RE/MAX Hallmark Realty Group
5 Rogers Road
Perth, Ontario
On the banks of the Tay River, in the charming Town of Perth you will find this incredible multi-family investment opportunity. To say they dont make them like this anymore would be an understatement. Built in 1964 with brick and concrete block construction, this 23 unit low rise apartment building is as solid as they come. This desirable location is on 1.6 waterfront acres in the heart of Perth where shopping, groceries, restaurants and golf are all within walking distance. The building has been well maintained with recent upgrades including windows, generator, roof maintenance and electrical and fire retrofits. The building is made up of 22 2-bedroom apartments and one bachelor, boasting a healthy NOI of $217,968 despite the fact that most units have longer term tenants paying well below market rates. The oversized lot has plenty of green space where residents can enjoy the riverfront views and two ample parking lots with plenty of room for future expansion. (id:19720)
Royal LePage Team Realty
882 Du Castor Road
The Nation, Ontario
Welcome to this stunning home, perfectly situated on a beautifully landscaped 1.84-acre lot on municipal water! From the moment you step inside, you'll be captivated by the warmth and elegance of the interior, featuring gleaming hardwood floors and a bright, welcoming family room with large windows and direct access to a spacious deck. The family room flows seamlessly into a formal dining area, perfect for entertaining, while the charming kitchen offers a lovely eating area with expansive glass doors leading outside. A cozy living room with a fireplace adds to the inviting atmosphere. Upstairs, you'll find three generously sized bedrooms and two full bathrooms, including a serene primary suite complete with a private ensuite and a comfortable sitting area. The fully finished lower level provides ample additional living space with a large rec room and games area, ideal for family fun or hosting guests. Step outside and enjoy your own private oasis with a large covered deck, a fenced inground pool, a serene path leading to a gazebo, and a spacious backyard with room to roam. The impressive two-storey detached garage adds even more value and versatility to this exceptional property. Don't miss your chance to own this rare gem, where space, comfort, and lifestyle come together. (id:19720)
Exit Realty Matrix


