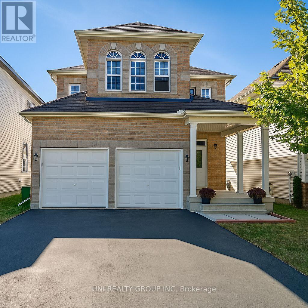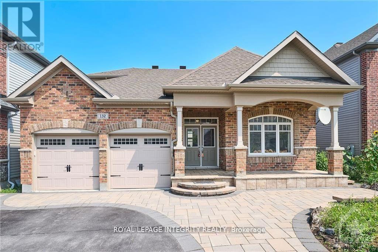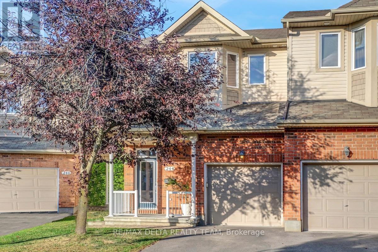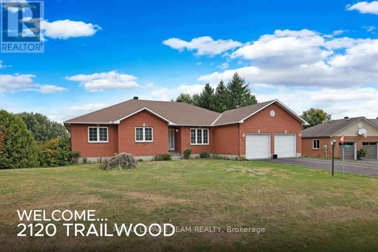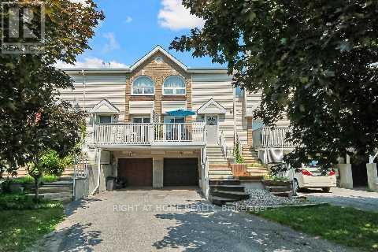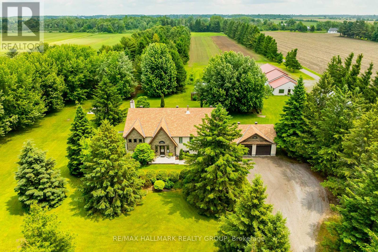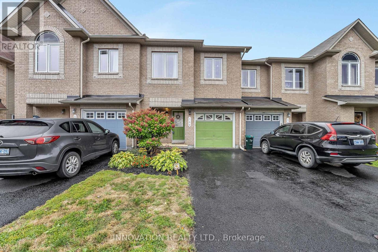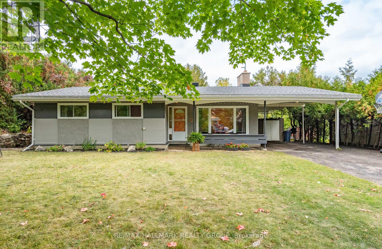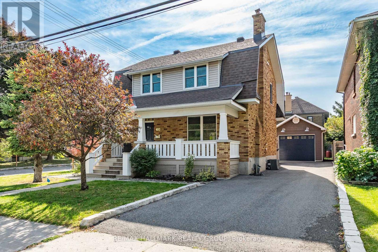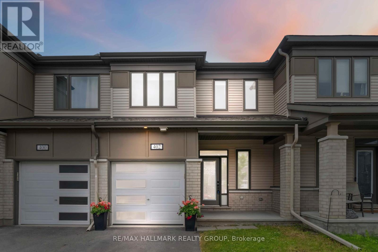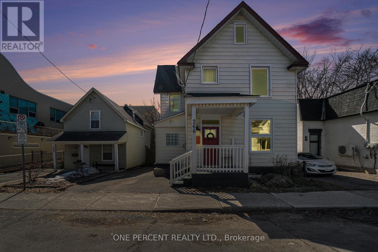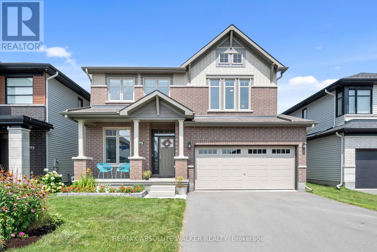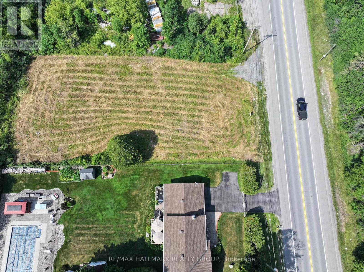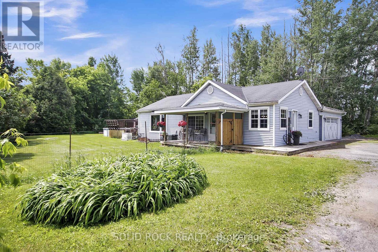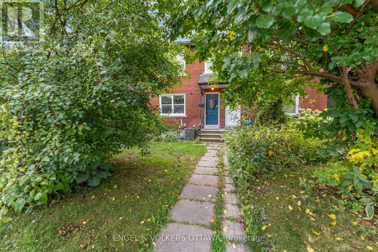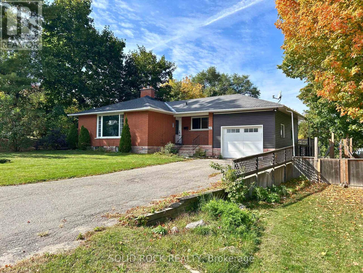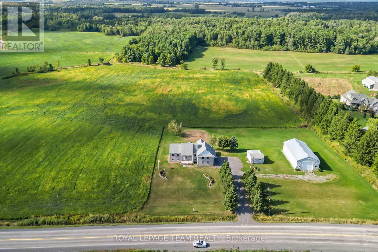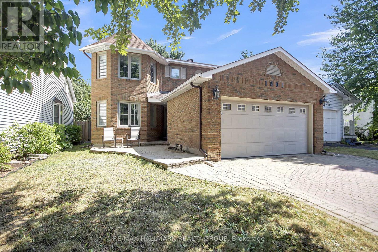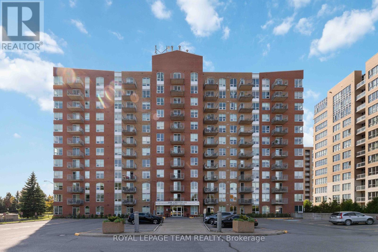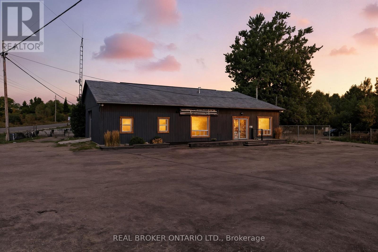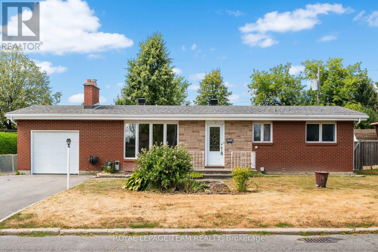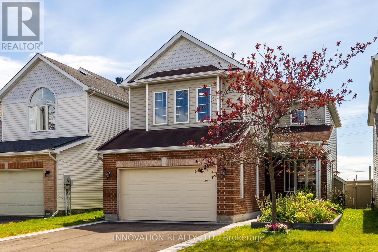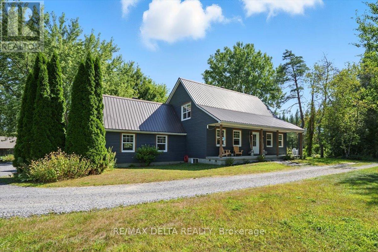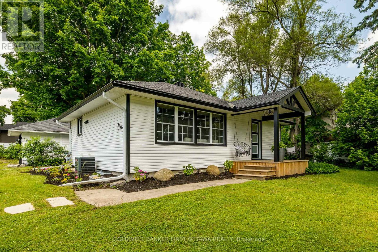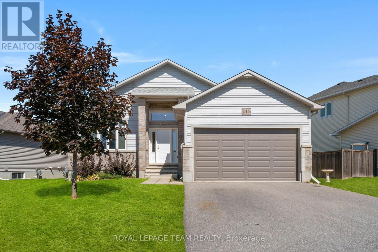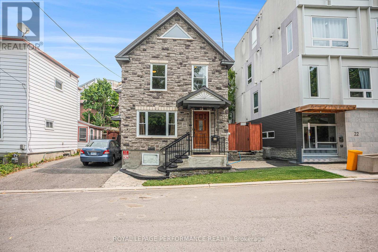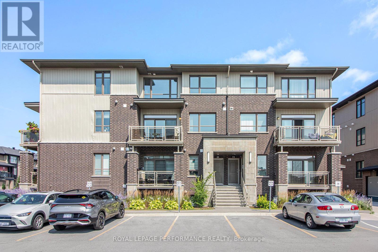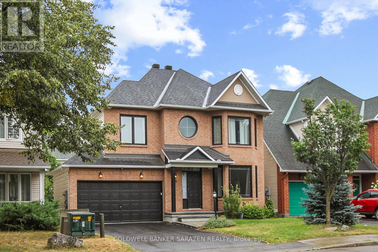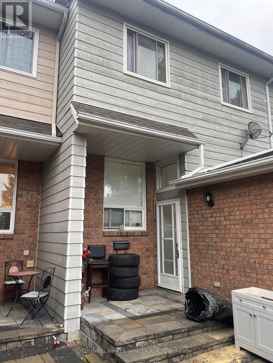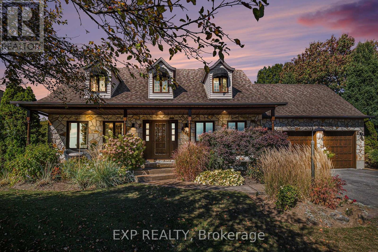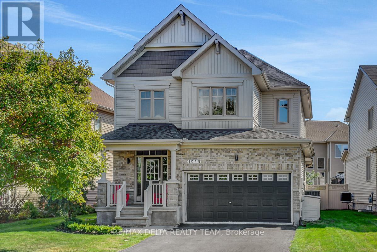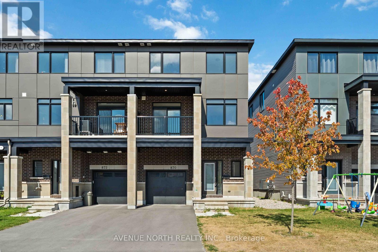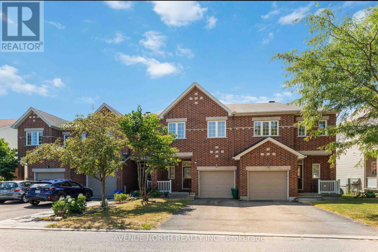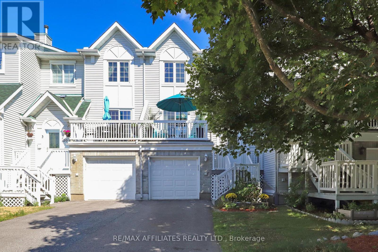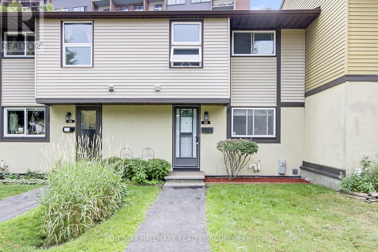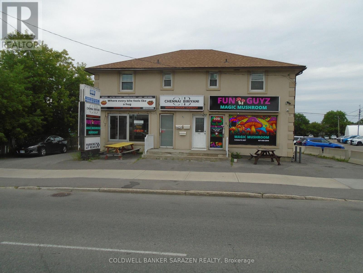Ottawa Listings
131 Lamplighters Drive
Ottawa, Ontario
Beautiful 3 bed 3bath home located on a quiet street mins away from HW416, Cozy family room w/ gas fireplace & eat-in kitchen w/ vaulted ceiling overlooking oversized fenced backyard. Dramatic curved staircase. Open concept living/dining room w/ decorative pillars. Large master boasts luxurious 5pc ensuite. Spacious & unique secondary beds. , Flooring: Hardwood, Carpet W/W & Mixed, Close to the Costco and retail shopping area,walking distance to 3 parks, shopping, schools, daycare, golf & public transit. Top-rated high school/middle school, park and easy access to the highway. Rental application must include a full credit report, two recent pay stubs, and an employment letter. Proof of Tenant insurance is required prior to occupancy. (id:19720)
Uni Realty Group Inc
811 - 35 Holland Avenue
Ottawa, Ontario
Welcome to trendy Wellington Villages most sought-after buildings, known for its excellent management, vibrant community feel as well as being very well maintained. This east facing 2 bedroom, 2 full bathroom end unit was designed with privacy in mind, as the bedrooms are thoughtfully positioned at opposite ends of the condo. The primary suite consists of a large walk-in closet and ensuite. The 2nd bedroom is conveniently next to the main bath. The pass through in the kitchen opens into the dining room making for easy entertaining. The In-unit laundry room with space for storage adds to the ease of modern living. The balcony overlooks the buildings private courtyard complete with a spacious gazebo, BBQ area, mature trees, professionally landscaped surroundings and beautiful and well maintained gardens. The removal of the popcorn ceilings was professional done, 2023. New windows installed 2025. ALL UTILITIES INCLUDED in condo fee* ensures a hassle-free lifestyle. Ideally situated, this condo is just hop step and jump to Tunney's Pasture and the Tunney's Pasture LRT, a short stroll to the Parkdale Market, charming local shops, cozy cafes, and fine dining options. Enjoy easy access by foot, or bike to the parkway, the scenic Ottawa River, and major public transit routes. (id:19720)
Right At Home Realty
132 Palfrey Way
Ottawa, Ontario
Move-in Ready!This bright and spacious Bungalow with Loft in the highly sought-after Blackstone community offers over 3,800 sq.ft. of finished living space, including a fully finished basement.Built by Monarch Homes, this quality-built property features 12-ft ceilings, hardwood floors, quartz countertops, and a thoughtfully designed open-concept layout.The main level boasts a dramatic open-to-above living room with soaring ceilings and expansive windows that flood the space with natural light, creating an inviting and airy atmosphere. Youll also find a formal dining room, a gourmet eat-in kitchen, and convenient main floor laundry.The primary suite is a true retreat, complete with a spa-like 5-piece ensuite. The main floor also includes a private guest bedroom with cheater ensuite access, as well as a spacious home officeperfect as a work-from-home space, den, or easily used as a third main-level bedroom.Upstairs, the loft provides two additional bedrooms, a full bathroom, and a cozy sitting areaideal for teens, guests, or extended family.The fully finished basement expands your living space with a 5th bedroom, full bathroom, and large recreation room, perfect for family gatherings, a home gym, or movie nights.Step outside to enjoy the maintenance-free, fully interlocked backyard, ideal for outdoor dining or relaxing. Situated just steps from parks, schools, and local amenities, this home offers the perfect blend of space, comfort, and convenience. (id:19720)
Royal LePage Integrity Realty
244 Parkrose Private
Ottawa, Ontario
Welcome to this stunning end-unit townhouse, offering the perfect combination of privacy, style, and comfort. Located on a spacious pie-shaped lot on a quiet, private street, with no rear neighbour, just a beautiful forested ravine, this home boasts 2 generously sized bedrooms, each with its own ensuite bathroom & walk-n closet for the ultimate in comfort and convenience.The beautifully renovated kitchen is a true highlight, featuring sleek stainless steel appliances, custom countertops. It's the perfect space for both cooking and entertaining.The finished basement provides a cozy retreat, complete with a fireplace, ideal for those cooler evenings. Enjoy natural light throughout the home, including the inviting 3 season sunroom a peaceful space to relax and take in the serene surroundings. As an end unit, this townhouse benefits from extra privacy and additional windows, filling the home with even more natural light. The expansive backyard backs onto a lush, forested ravine, providing both tranquility and a beautiful, nature-filled backdrop.This exceptional home is situated on a quiet, private street, just moments from local amenities and nature trails offering both seclusion and convenience. Other features includes, fully fenced & private backyard w/natural gas-line hook up for BBQ. Large fibreglass 13x10ft deck w/loads of storage space underneath. Close to beaches, trails, transportation, shopping & easy HWY 174 access. $134.50 /month private road fee includes snow removal and landscaping of common areas. (id:19720)
RE/MAX Delta Realty Team
2120 Trailwood Drive
Ottawa, Ontario
Welcome to 2120 Trailwood in the Maple Forest development in North Gower. Bright foyer, leads to this wonderful open-concept 3 Bedroom Bungalow, 2 full bathrooms, lower level has rare walk-out basement - ready for your own design and finishing. This sun-filled home is the perfect home for a family or Boomers with Grandchildren!! Original resident, home has been well cared for and maintained. Roof was re-shingled in 2018. Huge kitchen with loads of cupboards, small island and a full pantry for all the extras.The Kitchen opens onto the large Breakfast/Eating Area which looks out onto the deck and backyard. The home is accessible as is equipped with two chairlifts- one to the basement and the other to the garage. The massive Living room/Great room has a cozy gas fireplace. One of the best features of this home is the walk-out basement, with all its possibilities, for extended family, etc. Brand new furnace, air-conditioning and water heater installed July 2025, details below and in attachments. The primary bedroom has a full ensuite with soaker tub and separate shower, plus a large walk-in closet. Two other good size bedrooms and a 5-piece bathroom. The laundry room is off the kitchen with door to the two car garage. Plenty of parking in the driveway as well. Perfect location - quiet little area of North Gower, just 2 minutes to Highway 416 going to Manotick and/or Downtown Ottawa or South to Highway 401. (id:19720)
Royal LePage Team Realty
85 Thornbury Crescent
Ottawa, Ontario
Well-Maintained FRESHLY painted FREEHOLD Townhome Ideal for Families or Investors! This spacious and versatile townhome offers exceptional value in a prime location just a short walk to Algonquin College, surrounded by parks, schools, trails, shopping, and recreation. Nearby transit, easy access to the 416, direct routes into downtown, and LRT station nearby making it perfect for growing families. Main floor offers open concept living, dining room & kitchen that features quartz countertops, stainless appliances and sliders to the composite deck. 3 bedrooms upstairs, with a cheater ensuite from the main bath to the primary bedroom that features a roman tub and separate shower. Fully finished lower level with income potential has new vinyl flooring, complete with a private entrance, 3pc bathroom, and kitchenette ideal for extended family or student. Generous parking with a garage, carport, and 2 additional spaces in the laneway. This home offers flexible living options and excellent convenience in a desirable neighborhood. Dont miss out book your viewing today! (id:19720)
Right At Home Realty
1329 South Gower Drive S
North Grenville, Ontario
Nestled on approximately 24 acres of mature, treed landscape, this stunning custom-built 3-bedroom home offers the perfect balance of comfort, space, and opportunity. A grand foyer greets you upon entry, setting the tone for the unique layout and charm found throughout the home.Up a few steps, you'll find an impressive dining room featuring a built-in bar ideal for entertaining. The grand living room boasts a statement feature wall with a floor-to-ceiling stone-surround wood-burning fireplace, and patio doors that lead out to a spacious backyard deck with picturesque views.The newly renovated kitchen is a chefs dream with ample cabinetry, quartz countertops, and serene nature views. A cozy and private bonus room overlooks the lush grounds perfect as an office, reading nook, or studio.The primary bedroom is a true retreat, complete with extensive built-in wardrobe closets and a luxurious 4-piece ensuite with a soaker tub. Two additional spacious bedrooms offer warm oak hardwood flooring and share a main bath that conveniently includes a stackable washer and dryer.The lower level features a large rec room with pellet stove and included pool table, a spacious workshop with abundant storage, a mudroom with garage access, and a second laundry room for added convenience.Outdoors, the opportunities are endless. The impressive 110 x 30 workshop includes office space, 400amp service with 3-phase converter, and its own separate road entrance ideal for a home-based business or hobbyist.The meticulously maintained lot includes:* Greenhouse* Fruit trees (apple, raspberry, blueberry, and asparagus patch)* Fire pit area* Beautiful private canal perfect for kayaking or canoeing! Whether you're seeking privacy, space to grow, or the perfect work-from-home setup, this one-of-a-kind estate offers it all, 8 min to Kemptville and 14 minutes to Manotick but worlds away from the ordinary. (id:19720)
RE/MAX Hallmark Realty Group
146 Silvermoon Crescent
Ottawa, Ontario
Welcome to 146 Silver Moon, where style, comfort, and location meet. This coveted Fifth Avenue townhome is a rare find, backing directly onto the school and sitting beside sprawling Vista park - The perfect setting for family living. From the moment you arrive, you'll notice the pride of ownership. Beautiful inside and out, this home is in pristine condition. The main level shines with rich hardwood floors, a sun-drenched Living room, and an entertainment-sized Dining area made for gatherings. The Kitchen is both functional and inviting, with plenty of space to cook, connect, and create memories. Upstairs, 3 spacious Bedrooms offer room for everyone. The Primary suite is a true retreat with its generous walk-in closet and spa-like ensuite featuring a Roman tub. The secondary Bedrooms are equally impressive, offering flexibility for children, guests, or a home office! The lower level expands your living space with a sprawling Recreation room anchored by a cozy gas fireplace, the perfect spot for movie nights and family fun. You'll also find laundry and ample storage tucked neatly away. 1818 sq ft as per builders specs. Step outside to your private backyard oasis; no rear neighbours, and a fabulous hot tub included for year-round relaxation! Located in Avalon, one of Orléans most family-friendly communities, you're steps to schools, playgrounds, walking trails, and just minutes to shopping, dining, and transit. 24 hour irrevocable on all offers. OPEN HOUSE SUNDAY 2-4, SEPT 28th. (id:19720)
Innovation Realty Ltd.
9 Newbury Avenue
Ottawa, Ontario
Beautifully modernized and move-in ready, this charming bungalow sits on a picturesque tree-lined street in the heart of the family-friendly Parkwood Hills/Carleton Heights neighbourhood. The surprisingly spacious open-concept main floor is perfect for family living, featuring a bright & cheery renovated kitchen with a massive centre island, open sightlines, and lots of natural light. A bay window overlooks the backyard from the kitchen while patio doors lead to a covered BBQ and outdoor seating area off the dining room - ideal for entertaining or relaxing evenings at home.The main level offers three well-proportioned bedrooms, a full modern bathroom, and a convenient two - piece ensuite in the primary bedroom. Hardwood flooring runs throughout, and all windows were upgraded in 2018. The fully finished basement doubles your living space with a fourth bedroom, a family room, home gym, office area and an additional 3-piece bathroom - perfect for growing families and guests. Set in a quiet, connected community, this home is just steps to Inverness Park and General Burns Park & Community Centre, where you'll find a public pool, tennis and basketball courts, baseball diamonds, and more. Enjoy the peace of a mature neighbourhood with easy access to schools, shopping along Merivale and Baseline, and all the amenities you need. Additional updates include a new roof (2020) and fresh paint (2025). A perfect blend of comfort, convenience, and community ready for your family to move in and enjoy. Connect today to book a tour. (id:19720)
RE/MAX Hallmark Realty Group
104 Byron Avenue
Ottawa, Ontario
Nestled on an extra deep corner lot in the coveted Elmdale Public School District, this smart 3 bedroom/2 bathroom detached home has undergone a complete transformation from top to bottom, inside and out. Everything has been done so you can simply move in and start living! The main floor is both welcoming and efficient featuring a spacious foyer, open concept living and dining areas and an immaculate modern kitchen with a breakfast bar, pantry, Carrara marble backsplash, quartz counters, large windows and patio doors leading to a covered BBQ deck with a dedicated gas line. Three bedrooms, all with good closet space and a huge family bathroom with heated floors, double sinks, and an extra deep soaker tub are located upstairs. The full height basement offers plenty of extra room to spread out; with a family room, office or guest bedroom (you choose), and a spacious three-piece bathroom, this level adds a whole new dimension of usable space. Custom built-in storage adds to the appeal so everything has a place. The oversized detached garage is a standout feature. Fully rebuilt in 2020 it offers more than just parking; it's a flexible space ready for whatever you need whether that's a studio, a personal gym, or simply an extra space to retreat. French doors open onto the lawn and oversized windows let in lots of natural light and air. Plus, it's spray foam insulated and heated, so its comfortable year-round, and a pull down staircase provides extra storage above. All this on a spectacular south facing yard measuring 50' x 117' surrounded by a mature hedge and flowering gardens. Lots of room for a pool, trampoline, vegetable garden and more. So if you're into hosting summer barbecues, need space for the kids to do cartwheels or just want to unwind outdoors, you'll absolutely love this yard! In a neighbourhood that's both established and vibrant, this home offers modern convenience without compromising charm. It's move-in ready, and truly a turn-key opportunity. (id:19720)
RE/MAX Hallmark Realty Group
1044 Cromwell Drive
Ottawa, Ontario
A community like no other! Nestled in Riverside Park, a hidden gem with no through traffic, tree-lined streets, and walkable access to Mooney's Bay. This inviting Campeau-built, 3+1 bedroom split level combines timeless mid-century modern charm with thoughtful updates. The versatile layout includes a bonus ground-floor bedroom, currently used as an office, plus a main floor that offers the right balance of living space. The combined living and dining areas provide an open, welcoming setting, while the spacious kitchen allows plenty of room for meal prep and gathering. Throughout, warm original hdwd floors and classic character blend seamlessly with modern touches, creating a stylish yet comfortable atmosphere. Upstairs, you'll find 3 well-proportioned bdrms, each filled with natural light and offering plenty of closet space. A large renovated main bath serves this level to accommodate busy family mornings or provide a relaxing retreat at the end of the day in the jetted tub. The expansive finished lower level offers flexibility with a generous family room, playroom or office, a recently updated full bathroom, and plenty of storage. Whether for movie nights, games, or a private workspace, this level adapts easily to your needs. An abundant of natural light enhances the homes bright, airy feel, while a single attached garage adds convenience. The fully fenced private backyard is a true highlight perfect for gardening, entertaining, or enjoying quiet moments outdoors. Here, your family can grow with ease, create lasting memories, and put down roots in a sought-after community within an excellent school catchment. Commuters will also appreciate the close proximity to Walkley LRT Station, quick access downtown, and nearby walking and biking trails, shopping, and everyday amenities. Furnace '22, AC '23, roof '14. (id:19720)
Royal LePage Performance Realty
372 Gallantry Way
Ottawa, Ontario
(OPEN HOUSE SUN Sep 28 2-4pm) One of a kind! This fantastic single detached home offers 4 bedrooms, 3 bathrooms, and a double garage in the heart of one of Stittsville's most sought-after communities. Perfectly located within walking distance to bus stops, shops, restaurants, parks, and just minutes from the Canadian Tire Centre with easy highway access. From the moment you step inside, you'll notice the impressive 9-foot ceilings carried throughout both the main and second levels, creating an airy, open feel in every room. The bright entrance showcases a charming window seat and soaring vaulted ceiling. The open-concept living and dining areas flow seamlessly into the chef's kitchen, complete with granite countertops, a breakfast bar, and abundant cabinetry and counter space. The living room has been upgraded with a bay window for extra space and natural light, while the bonus family room features a cozy fireplace and French doors leading to the front balcony - a perfect setting for entertaining or relaxing. Upstairs, the 9-foot ceilings continue, complementing a spacious primary suite with a walk-in closet and 4-piece ensuite, along with three additional well-sized bedrooms and a main bath. The lower level is truly special, offering a rare 10-foot ceiling, bathroom rough-in, and endless potential to design your dream basement. With its thoughtful upgrades, exceptional ceiling heights, and unbeatable location, this home combines comfort, style, and convenience - a perfect choice for your next chapter. Basement photos virtually staged to show potential. (id:19720)
RE/MAX Hallmark Realty Group
402 Edgevalley Court
Ottawa, Ontario
Welcome to 402 Edgevalley Court, a bright and stylish townhome with no direct rear neighbours, tucked on a quiet, low-traffic cul-de-sac in Fairwinds, Stittsville. Built in 2020, this 3-bedroom, 2.5-bath home offers the perfect blend of modern design, functional layout, and move-in ready comfort. From the moment you step inside, you're greeted by 9-ft ceilings and brand-new flooring throughout the main level, setting a fresh and contemporary tone. The open-concept kitchen features sleek cabinetry, quality finishes, and flows seamlessly into the living and dining areas, ideal for everyday living and entertaining. Upstairs, you'll find three generously sized bedrooms, including a spacious primary retreat complete with a walk-in closet and private ensuite bathroom. Two additional bedrooms and a second full bath offer comfort and flexibility for family, guests, or a home office setup. Recent updates, including new carpeting on the stairs and second floor and a fresh coat of paint, enhance the clean and welcoming feel. The fully finished basement expands your living space, perfect for a rec room, gym, office, or playroom. Enjoy added privacy with no direct rear neighbours. As a bonus, the seller will provide a $5,000 credit on closing towards completing the two side fences, allowing you to customize and finish the year to your taste. Located in a quiet, family-friendly neighbourhood just minutes from Costco, Tanger Outlets, major transit, the Kanata tech park, and DND headquarters, this home delivers convenience, lifestyle, and community. (id:19720)
RE/MAX Hallmark Realty Group
266 Bradley Avenue
Ottawa, Ontario
Price Reduced! Modern Home on a Quiet Cul-de-Sac Perfect for Professionals or First-Time Buyers. Discover the ideal home for a professional couple or first-time buyer, tucked away on a quiet, family-friendly cul-de-sac just minutes from schools, shopping, and everyday amenities. This charming property combines stylish updates with practical living spaces. The renovated kitchen is a true highlight, featuring waterfall-edge granite countertops, an elegant Carrera marble tile backsplash, stainless steel appliances, and a built-in, panelled dishwasher for a seamless, modern look. The open-concept living and dining area is bathed in natural light, creating a warm and welcoming space to entertain friends or simply relax after a busy day. A main-floor den or office offers the perfect spot for working from home or curling up with a good book. Also on the main floor, youll find a renovated 4-piece bathroom with a tub/shower combination. Upstairs, there are three comfortable bedrooms along with an updated 3-piece bathroom featuring a beautifully tiled shower. The partially finished basement adds even more versatility with laundry facilities, ample storage, a workshop area, and a walkout to the backyard.Recent updates include: Newer windows throughout; On-demand hot water heater; Fresh paint and modern light fixtures; Updated window treatments; Brand-new deck with exterior lighting; Enhanced landscaping with stylish wood railingsThis move-in-ready home offers a perfect balance of modern style, functionality, and a great location.. (id:19720)
One Percent Realty Ltd.
175 Crevasse Road
Ottawa, Ontario
Welcome to 175 Crevasse Road, Orleans, where comfort, space, and convenience meet in the heart of one of Orleans' most vibrant communities.This beautifully designed 4-bedroom, 3.5-bathroom home is a rare find, featuring two ensuite bedrooms on the second level, perfect for multigenerational living or offering extra comfort and privacy for guests or older children. The remaining two spacious bedrooms share their own full bathroom, making this layout incredibly functional for families of all sizes. The main floor of this Richcraft Ashmore model offers an inviting open-concept layout with an abundance of natural light, ideal for entertaining and everyday living. The large kitchen is complemented by a walk-in pantry, and there's a dedicated mudroom for keeping things organized. A bright main-floor office provides the perfect space for remote work or study. Located in a family-friendly pocket of Orleans, this home is just minutes away from top-rated schools, parks, shopping, and transit options. You'll love the proximity to the Mer Bleue Conservation Area, as well as easy access to major routes for commuting into Ottawa. This is more than just a house, it's a place you'll be proud to call home. Don't miss your chance to live in this standout property in a thriving community! (id:19720)
RE/MAX Absolute Walker Realty
5466 Mitch Owens Road
Ottawa, Ontario
High-Exposure Lot in Prime Manotick Location Build Your Dream or Investment Property!Rare opportunity to build a custom home with a secondary dwelling unit on a large 100 ft x 170 ft lot with premium exposure on Mitch Owens Road. Perfect for buyers or investors looking to combine residential living with business potentialideal for home-based businesses, rental income, or multi-generational living.Just minutes to Rideau Carleton Casino, St. Mark High School, George Nelms Sports Park, and all the charm of Manotick. Only 20 minutes to downtown Ottawa, this location offers the perfect blend of visibility, versatility, and convenience. A strategic investment in a growing and in-demand communitydont miss out! (id:19720)
RE/MAX Hallmark Realty Group
7312 Bank Street
Ottawa, Ontario
Welcome to 7312 Bank Street, a charming two bedroom two full bathrooms bungalow, the perfect blend of country meets city, situated on a large lot featuring a wrap around covered porch fully fenced in backyard , fully fenced in above ground pool with a wrap around deck, large shed and bon fire pit perfect for gatherings with family and friends. Attached garage with basement entrance can accommodate 2 cars in the garage and up to 10 cars in the driveway. Enter into the a large open concept, newly renovated kitchen highlighting new floor to ceiling pantry/dining room/ sun lit living room featuring bay window with patio door leading to pool and porch area. Kitchen and two full bathrooms include beautiful new quartz counters. Primary bedroom, with walk-in closet and newly renovated 4 piece bathroom leads into a three season sun room which features a hot tub pad and hookup, second bedroom is a good size with walk-in closet. Heading downstairs leading into three large separate rooms, a family room for gathering, watching TV, playing games including propane fireplace, the second room is set up for anything, make it your own, maybe some extra area for guests to sleep, third room being a large laundry room. Last but not least this home includes a Generac generator for any power outages, and high speed internet, water softener, water purifier, septic tank 2015, regularly pumped and maintained, copies of permit and certificate available upon request. (id:19720)
Solid Rock Realty
1236 Summerville Avenue
Ottawa, Ontario
Looking for a charming home in Carlington? Look no further than 1236 Summerville Avenue! Sunny and bright with southern exposure, this charming home features, 3-Bedrooms, and 2-Full Bathrooms. This home is equipped with a renovated kitchen, renovated bathroom on the upper level and a large back patio. Available December 1, 2025. Rental Application, Credit Report, Pay Stubs from the last 2 months, Government Issued ID, and Letter of Employment Required. 24 hour irrevocable on all offers. (id:19720)
Engel & Volkers Ottawa
120 Ida Street N
Arnprior, Ontario
Nestled on a quiet dead-end street yet just moments from all the conveniences of town, this spacious bungalow offers an exciting opportunity for savvy investors or anyone looking to craft their dream home. With some finishing touches like flooring, paint, and updates, this property is ready to shine.Set on a generous private lot, the home boasts a fenced yard and an expansive back deck perfect for gardening, play, or simply enjoying the outdoors. Inside, the main level features three comfortable bedrooms, a full and a half bathroom, and bright, open living spaces. The kitchen needs to be redone but is already equipped with appliances. A cozy feature wall with a gas fireplace adds warmth and charm. A four-season sunroom with patio doors opens directly to the deck and backyard, creating a seamless blend of indoor and outdoor living.The lower level, previously used as a pet grooming business, offers incredible versatility with two additional bedrooms, large living areas, a beautifully updated bathroom, and a separate entrance. Whether you envision a teen retreat, in-law suite, or an income-producing apartment or Airbnb, this space adapts easily to your needs.With solid bones, bathrooms already in place, and renovations underway, much of the heavy lifting is done leaving you with a perfect canvas to make it your own. Whether you're looking for a family-friendly home with room to grow or a smart investment with rental potential, this property delivers flexibility, value, and an unbeatable location.24 hours irrevocable on all offers. (id:19720)
Solid Rock Realty
8665 Russell Road
Ottawa, Ontario
Dream Workshop & Country Living in Navan. Calling all hobbyists, contractors, and toy lovers! This property comes with a massive 40' x 72' outbuilding with a steel roof. The ultimate space for storing machines, cars, equipment, or building the workshop you've always wanted. Few properties offer this kind of opportunity! Set on 2.47 beautifully landscaped acres, just 20 minutes from downtown Ottawa. This bright and spacious High Ranch bungalow offers over 3,400 sq. ft. of finished living space. The upper level (1,848 sq. ft.) features an inviting layout with 2 bedrooms, large closets, an oversize main bath with walk-in shower, jacuzzi tub, and double sinks, plus a convenient powder room and main-floor laundry. Natural light pours through the many windows, and the kitchen opens to a sunny deck, perfect for BBQs and morning coffee. A cozy natural gas fireplace warms the living room, while a large sunroom ideal as a family room or year-round retreat adds even more living space. The finished lower level (1,556 sq. ft.) is just as impressive, with a complete in-law or nanny suite: 2 additional bedrooms, full bath, a large office, a second full kitchen, and a walk-in pantry. Both levels have direct access to the oversized double garage, making this layout perfect for multi-generational living or income potential. In addition to the dream workshop, you'll also find a 14 x 22 shed with a 16 x 22 addition, giving you even more room for storage or projects. See link for more pictures. (id:19720)
Royal LePage Team Realty
1661 Kindersley Avenue
Ottawa, Ontario
Welcome to this beautifully updated and spacious 3-bedroom, 4-bathroom home, featuring a newly finished basement and a double garage! Located in the desirable Chateauneuf neighbourhood of Orléans, this property sits on a fully fenced, pool-sized lot (41' x 134'), perfect for outdoor enjoyment and future expansion. The main floor offers a bright living room with a bay window, a formal dining room, and a cozy family room with a wood-burning fireplace. The kitchen is upgraded with granite countertops, four stainless steel appliances, and connects to a separate eating area with a cathedral ceiling and skylight. A patio door leads to a deep, landscaped backyard with a tool shed and a massive new patio, ideal for entertaining. Upstairs, the spacious primary bedroom features double doors, a walk-in closet, and a 4-piece ensuite with a separate shower. Two additional bedrooms and a full bathroom complete the second level. The newly finished basement (2021) includes a large recreation room, a den (currently used as an office), a 4th bedroom with a double IKEA wardrobe, pot lights, a 2-piece powder room, and wall-to-wall carpeting. The main entrance boasts large porcelain tiles, extending through the powder room, kitchen, and eating area. The rest of the ground and second floors feature wide plank, beautiful, solid hardwood flooring. Updates include: an interlock driveway, stone work from the driveway to the front door, a new roof over the eating area, a new patio door that leads to a new, huge patio (2022), three new windows at the back of the 2nd floor and two new windows in the basement. Mirror sliding doors in the entrance clothes closet. Furnace 2016 w/ a new dehumidifier attached to the furnace, A/C 2020 and an owned HWT. 6 Appliances included. (id:19720)
RE/MAX Hallmark Realty Group
807 - 1500 Riverside Drive
Ottawa, Ontario
Welcome to the sought-after St. Tropez! This 1,279 sq. ft. suite (per builders plan) is perched just above the treetops, offering both north-west and east-facing views that flood the space with natural light. Featuring gleaming hardwood floors throughout and timeless tile accents, this home combines style and comfort. The updated eat-in kitchen is perfect for everyday living, while the spacious L-shaped living and dining room is ideal for entertaining or relaxing in style. Residents enjoy year-round recreation facilities - Club Riviera, a 24/7 gatehouse security for peace of mind, and an unbeatable location close to major transit routes, the train station, LRT, and shopping. This is more than a condo it's a lifestyle. Once you visit, you'll want to call it home. Be sure to admire the most picturesque landscaping. NOTE: One blind in the kitchen is not functioning. (id:19720)
Coldwell Banker First Ottawa Realty
801 - 120 Grant Carman Drive
Ottawa, Ontario
Welcome to 120 Grant Carman Drive. This freshly painted 8th floor apartment is a 1 bedroom + den in the sought after "The Crystelle" building. Featuring a 4 piece main bathroom, in-unit laundry (brand new machines), and balcony with sunny west-facing views. The den provides extra space that can be used as a home office, additional living space, or an eating area. Hardwood floors throughout and a spacious kitchen with tons of counter space. Very well managed and maintained building featuring an indoor swimming pool, hot tub, sauna, gym, party room with kitchen, library, heated underground parking, and storage locker. Steps away from all the amenities Merivale Rd. has to offer such as shopping, grocery, restaurants and so much more. This building is quiet, mature, and perfect for those who want everything at their convenience without having to travel. Rent includes water, A/C, and heat. (id:19720)
Royal LePage Team Realty
7317 County 29 Road
Mississippi Mills, Ontario
Exceptional high-visibility commercial opportunity on the edge of Carleton Place. This 0.234-acre property features over 1,800 sq. ft. of versatile commercial space, ideal for retail, office, or service-based businesses. Also included is a spacious 2-bedroom apartment, perfect for generating rental income or owner occupancy. Situated on a high-traffic corridor with excellent exposure, this location offers easy access to Highway 7 and the growing Carleton Place community. A clean Phase One Environmental Report is complete, and the property is zoned CH Highway Commercial, allowing for a remarkable range of permitted uses including retail stores, restaurants, service stations, automotive sales and service, office, motel/hotel, warehouse, garden centre, contractors shop, personal service business, and more. This is a rare and strategic investment opportunity ideal for immediate use, future development, or expansion in a rapidly growing market. The adjacent lot is also available exclusively, providing further potential. (id:19720)
Real Broker Ontario Ltd.
4134 Wolfe Point Way
Ottawa, Ontario
Room to breathe, space to grow! This large 4-bedroom home comes with a main floor office perfect for remote work, creative projects, or just extra flex space. The kitchen has a smart layout, tons of storage, and a sun-filled eat-in area that flows right into the oversized family room with a cozy fireplace. Fresh updates throughout new paint, lighting, kitchen flooring, and plush carpet on the main level make everything feel crisp and move-in ready. Cathedral ceilings are stunning. Outside you're sitting on a premium, irregular lot, no rear Neighbours. It is so nice for when you are sitting on the deck and all you see is trees. With 29.91 ft frontage, depths of 159.41 ft and 112.44 ft, and a wide 83.34 ft across the back, this lot gives you space to play, garden, or just kick back. Roof 2014, A/C 2022, Furnace 1998, 48 Hour irrevocable on all offers. Some photos are virtually staged. (id:19720)
Right At Home Realty
5 Spring Garden Avenue
Ottawa, Ontario
Welcome to 5 Spring Garden, a charming bungalow set on a spacious 75x100 ft lot in a sought-after neighbourhood. From the moment you step inside, you'll notice the warmth of hardwood floors and the character of classic details that add both style and comfort. Large windows flood the living and dining areas with natural light, creating an inviting space for gatherings and everyday living.The kitchen offers a cozy eat-in area and plenty of potential to make it your own. The main level has been freshly painted, providing a bright, move-in ready feel. Downstairs, the finished basement features a flexible layout, as well as a generous recreation room ready to accommodate family movie nights, play space, or a home gym. Out back, there is plenty of space to enjoy the outdoors, while the private yard offers room to garden, entertain, or simply relax. 5 Spring Garden is ideally located close to parks, trails, schools, shopping, and Algonquin College, with quick access to public transit and the many amenities of Merivale and Hunt Club. new shingles 2024, Furnace 2024, Air-conditioning 2019, Property is being sold as -is, Seller never lived in home, Estate conditons (id:19720)
Royal LePage Team Realty
1540 Briarfield Crescent
Ottawa, Ontario
Why rent? When you can buy this charming well maintained 3-Bed, 3-Bath Townhome with No Association Fees! Perfectly located just steps from schools, parks, and shopping, this home offers both comfort and convenience in a family-friendly neighborhood. Step inside to find a bright entrance with access to the garage and updated powder room. The open-concept main floor features hardwood floors that flow through the living and dining areas and continue up the solid oak staircase to the second floor and into all three bedrooms. Enjoy the warmth and charm of the wood-burning fireplace, visible from every corner of the main level ideal for cozy evenings and entertaining guests. The kitchen, powder room, and front entrance all feature new flooring for a fresh, modern touch. Upstairs, the large primary bedroom boasts a walk-in closet and a renovated ensuite (2019) with a stunning walk-in shower. Two additional good-sized bedrooms provide space for family, guests, or a home office. The fully finished basement adds even more living space with a family room, storage room, and mechanical room. Recent Updates Include: Furnace (2014)Central Air Conditioning (2020)Front & Patio Doors (2022)Extra Attic Insulation (2022)This home is move-in ready and offers incredible value in a sought-after location. Schedule your showing today! (id:19720)
RE/MAX Delta Realty Team
324 Rustic Hills Crescent
Ottawa, Ontario
This beautiful 5-bedroom, 4-bathroom home offers an abundance of space, comfort, and style. Step inside to a bright and airy layout, featuring a cozy family room with a gas fireplace and a stylish formal living/dining room ideal for entertaining. The well-appointed, oversized eat-in kitchen is perfect for family gatherings and everyday living. Upstairs, you'll find four generous bedrooms, a convenient 2nd-floor laundry, and a luxurious primary suite. The finished basement boasts large windows, a spacious 5th bedroom, and a full bathroom ideal for in-laws, guests, or a private retreat. Outside, enjoy gorgeous curb appeal with a beautiful stone walkway, a double garage, and a fully fenced backyard with no rear neighbors. The expansive stone patio is perfect for summer entertaining or quiet evenings outdoors. This home is truly move-in ready and designed to meet the needs of todays modern family. (id:19720)
Innovation Realty Ltd.
20 Trillium Avenue E
Ottawa, Ontario
Beautifully renovated and well-maintained 4-bedroom home in a desirable family neighbourhood! Featuring a fully updated kitchen (2019) with white cabinetry, quartz counters, stainless steel appliances, and ample storage. Hardwood flooring runs throughout the home, complemented by large updated windows (2018/19) that flood the space with natural light. Roof (2019), high-efficiency furnace and central air (2019) provide peace of mind. The spacious Great Room offers oversized windows overlooking the backyard, garden doors to a large deck, and a fully equipped wet bar with wine fridge perfect for entertaining or relaxing evenings at home. Conveniently located at 20 Trillium Ave, Ottawa, within walking distance to grocery stores, pharmacy, restaurants, churches, schools, and parks. Located in the boundary of Merivale HS (IB Program) with excellent transit access and just a short commute to downtown via car, bus, or bike along the Rideau Canal. An ideal rental for professionals or families seeking both comfort and convenience in a prime setting! (id:19720)
Details Realty Inc.
4365 Champlain Street
Clarence-Rockland, Ontario
Your Private Country Retreat! Nestled on 7.46 acres of treed land, just forty minutes from Ottawa, this home combines privacy, charm, and modern comfort. Close to schools, parks, the library, and the Larose Forest - with bike, hiking, and ski trails nearby and a walking trail accessible from the rear of the property - outdoor adventures are right at your doorstep. This thoughtfully updated home features three large bedrooms upstairs, a fully finished basement (with 2 additional bedrooms), new windows, a metal roof, and three cozy wood-burning stoves - in the basement, main floor by the kitchen, and sunroom. From the garage with a newly poured concrete floor, step into a mudroom off the kitchen with a full three-piece bath, and enjoy tons of kitchen storage, including a walk-in pantry. Step outside to discover a fire pit, barrel sauna, multiple barns and garages, and a separate charming log cabin with commercial or industrial potential, offering unique opportunities. With private ponds, fruit trees, and a garden-ready space, this property invites endless outdoor enjoyment and exploration. More than a home - its a lifestyle. Whether relaxing, entertaining, or pursuing hobbies, this property truly has something for everyone. Come see it for yourself! (id:19720)
RE/MAX Delta Realty
1 Porter Street
Ottawa, Ontario
Welcome to this beautifully updated 2-bedroom bungalow, nestled on an expansive corner lot brimming with potential. Whether you're looking to develop, build your dream home, or simply enjoy the existing charm, this property offers endless opportunities. Fully renovated in 2020, the home features a bright and inviting interior, modern finishes, and functional living spaces. The detached garage and ample parking make it ideal for hobbyists or future expansion. Located just minutes from shopping, schools, parks, and transit, this gem combines convenience with incredible future value. A rare find in a sought-after area - don't miss it! (id:19720)
Coldwell Banker First Ottawa Realty
115 York Crossing Road
Russell, Ontario
Discover the perfect blend of elegance, comfort, and low-maintenance living with this stunning Corvinelli-built bungalow. Renowned for superior craftsmanship and attention to detail, Corvinelli Homes are celebrated for quality construction and award-winning design. Built in 2015, this 3-bedroom, 3-bathroom home offers a bright, open-concept main floor that effortlessly connects living, dining, and entertaining spaces. At the heart of the home, the stylish kitchen features a granite-topped island, ideal for gathering with family or hosting friends. The fully finished lower level expands your possibilities with its generous layout and abundant natural light. Whether you envision a home office, gym, studio, extra bedrooms, or even a home theatre, this versatile space is ready to be tailored to your lifestyle. Set in a mature Russell neighbourhood, this home offers the best of both worlds: a peaceful, established setting just minutes from schools, shops, and all the local charm the village has to offer. With its combination of modern luxury and small-town warmth, this home is truly a gem waiting to be discovered. 24 Hour irrevocable on all offers (id:19720)
Royal LePage Team Realty
399 Catherine Street
Ottawa, Ontario
The listing Agent is the co-owner. (id:19720)
Ava Realty Group
6260 Bank Street
Ottawa, Ontario
Lot For Lease on Bank St allowing Many Uses such as Agriculture-related use, Emergency service, Environmental Preserve and Education Area (id:19720)
Coldwell Banker First Ottawa Realty
86 Horton Street
Mississippi Mills, Ontario
Experience luxury living in Mill Run, Almonte with this exceptional 4-bedroom, 3-bath bungalow, perfectly nestled on an expansive pie-shaped lot. Constructed in 2019, The McIntosh welcomes you with a striking front entrance and tiled foyer featuring ample closet storage and a stylish sliding barn door. A spacious front office, bathed in natural light, provides the perfect workspace or reading nook. Step into the heart of the home in a stunning Deslaurier-designed kitchen complete with granite countertops and premium stainless steel appliances, seamlessly flowing into an open-concept dining and living room. Gather by the modern gas fireplace or enjoy effortless indoor-outdoor entertaining with 8 feet patio doors leading to multi-level decks and a backyard oasis. The main level boasts elegant hardwood barn-style flooring, laundry/mudroom with extra storage, two large kids bedrooms, and a crisp family bath. Also on the main floor is your private primary suite, a true retreat with generous proportions, a walk-in closet, and a spa-inspired ensuite. The finished basement extends the living space with a bright family room warmed by an additional fireplace, a fourth bedroom, full bath, and abundant storage solutions including an area for a gym. Parking is never an issue with an insulated and heated double garage plus a triple-wide, six-vehicle driveway. Enjoy a backyard designed for every lifestyle: a paved sports/basketball area, versatile decks for summer dining, a shaded patio, a salt-water heated above-ground pool, plus mature gardens and handy storage shed. This thoughtfully designed home blends everyday comfort with standout style. Located only minutes from Almonte's vibrant core of shops & restaurants & amenities. This home provides the perfect balance of modern living and small-town charm. Don't miss your opportunity to make it yours. Schedule your private tour today. (id:19720)
Exp Realty
20 Perkins Street
Ottawa, Ontario
Exceptional Investment or Live-In Opportunity in Centretown West! Perfectly situated in one of Ottawa's most vibrant & sought-after neighbourhoods, this upgraded Duplex offers the ultimate in versatility, live in one unit & rent out the other, or enjoy a solid investment w/two self-contained residences. Each home boasts its own private entrance and separate hydro, ensuring privacy and independence for both units. Steps from Chinatown, LRT, Little Italy, Lebreton Flats, the Ottawa River & more, this property combines convenience, character & charm. The main residence welcomes you w/an open-concept living & dining area, filled w/natural light & enhanced by gleaming hardwood & tile flooring thru-out, completely carpet-free. The updated kitchen features new flooring(24), stainless steel appliances, abundant cabinetry & a bright eat-in area with direct access to the fully fenced backyard oasis complete with patio & relaxing hot tub. A powder room completes the main level. Upstairs, discover a sunlit primary bdrm, a secondary bdrm & a spa-inspired 4-piece bathroom with a jet soaker tub. The second dwelling offers stylish loft-style living w/a spacious upper-level retreat that includes a private balcony overlooking the backyard & a full 4-piece bathroom. On the main floor, the chic kitchen welcomes you from your private entrance, while the basement provides additional living space, perfect as a recreation room or home office. This charming brick home is packed with recent upgrades, including: fire-resistant wall (23), patio and landscaping (22), new stairways (24), PVC windows (2001-2006), updated wiring & plumbing (01), furnace (23), hwt(23), steel roof (10) & foundation area/weeping tile & stucco at the back of the house (24). Flooring has been updated within the last decade. Tandem Parking for 2 cars. Whether as a prime investment or a beautiful place to call home, this duplex delivers location, quality & flexibility in equal measure. Sold As Is due to Estate sale . (id:19720)
Royal LePage Performance Realty
84 Carabiner Private
Ottawa, Ontario
Spectacular Upper-Level 2-Storey Condo Top Floor with Premium Finishes! Welcome to this rarely available upper-level stacked 2-storey condo unit offering 1,196 sq ft of luxurious living space built in 2020! Boasting 2 spacious bedrooms, 2.5 beautifully appointed bathrooms, and impressive upgrades throughout, this sun-drenched home is a true gem. Step inside and be captivated by the stunning open-concept second level, featuring rich hardwood flooring and a dramatic wall of windows that floods the space with natural light. The stylish living room opens to a private balcony through sliding patio doors, creating a seamless indoor-outdoor flow, perfect for morning coffee or evening relaxation. The modern kitchen is a chefs dream, complete with sleek granite countertops, a designer tile backsplash, pot lights, stainless steel appliances, a breakfast bar, and a bright eat-in area ideal for casual dining. A chic 2-piece powder room completes this level, perfect for guests. Upstairs, the third level offers a tranquil retreat. The generously sized primary bedroom features a walk-in closet and a gorgeous 3-piece ensuite with an oversized glass shower and granite vanity. A bright and spacious second bedroom and a modern 4-piece main bathroom provide comfort and convenience for family or guests. Additional features include in-suite laundry, one parking space, and low-maintenance condo living at its finest. Located in a vibrant community just steps from parks, schools, walking paths by the pond, and all major amenities, this spectacular unit offers style, space, and unbeatable convenience. Don't miss your chance to call this exceptional property home! (id:19720)
Royal LePage Performance Realty
399 Stoneway Drive
Ottawa, Ontario
Beautiful 4 Bedroom, 3 Bath Minto Riviera Model in the Davidson Heights Barrhaven Neighborhood! House is fully upgraded top to bottom having new hardwood floors throughout. Main Floor Features Gorgeous Upgraded Tile Foyer leading to Open Concept Living & Dining Room with Elegant Bay Window for Plenty of Natural Light. Bright Spacious Kitchen features Granite Countertops, Tiled Backsplash, Centre Island w/Breakfast Bar and Spacious Eating Area Overlooking Family Room having Gas Fireplace. Magnificent Curved Hardwood Staircase w/Wrought Iron Rails lead up to 2nd level featuring Primary Bedroom w/Large Bay Windows, Walk-In Closet and Renovated 4pc Ensuite! 3 Additional Good Sized Bedrooms & Renovated Full Bath Complete Upper level. Lower level features fully finished basement, Huge Recreation Room, Laundry & Storage Room. All measurements are appx. Great Location - Close to Shopping, Great Schools, Transit, nepean sports complex, Parks & More! Call to book showing. (id:19720)
Coldwell Banker Sarazen Realty
15 Sturbridge Private
Ottawa, Ontario
Beautifully renovated 3 bdrm/4bath Exec townhome with spectacular upgrades. Custom cabinetry and lighting, fin bsmt Recm and extra bath, attach garage, private rear yard and new interlocking brick entrance. (id:19720)
Coldwell Banker Sarazen Realty
1919 Clark Road
Clarence-Rockland, Ontario
Welcome to 1919 Clark Road - a stunning home in Rockland, nestled in the countryside! Tucked away on a country road and facing onto a serene meadow, with no rear neighbours - this home offers peace, privacy, and picturesque views. Step inside to discover a bright, country home that exudes warmth and sophistication. This spacious home features a cozy living room, perfect for relaxing evenings or gathering with family and friends. The chef-inspired kitchen is both stylish and functional, complete with a large island with a countertop gas stove, built in oven and microwave, breakfast nook, and ample cabinetry, adjoining a classic formal dining room, making entertaining effortless and enjoyable. All this and a main floor full bathroom and laundry room. Rich hardwood flooring and terracotta tiles extends through both the main and second levels, adding timeless elegance throughout. This move-in-ready home boasts three well-appointed bedrooms and a modern, spa-like four piece bathroom, offering the perfect blend of comfort and contemporary style. The luxurious primary suite is a true retreat, with a thoughtfully organized walk-in closet. The fully finished basement expands your living space with a large recreation room and cozy family room with corner gas fireplace, a large workshop, and plenty of storage and two cold-rooms. Outside, your half-acre private backyard oasis awaits, ideal for summer BBQs, morning coffee, or simply soaking in the tranquility. The yard offers everything your heart could desire, from a greenhouse, vast open play space, large lush trees, and a private inground pool area with a large cabana, a gazebo and even a frog pond. All this with proximity to all of Rockland's amenities - excellent schools, recreational facilities, shopping, and all essentials, this home offers the perfect balance of nature, community, and convenience. Don't miss your chance to own this beautiful country-style home! ** This is a linked property.** (id:19720)
Exp Realty
1916 Montmere Avenue
Ottawa, Ontario
Bring Your Pickiest Buyers! This One Has It All! This stunning 3+1 bedroom, 3-bathroom home is packed with upgrades and style, nestled in a family-friendly neighbourhood across from a spacious park and green space. From the moment you step inside, the gorgeous open-concept layout and thoughtful details are sure to impress.The chefs kitchen is a showstopper, featuring a large island, quartz countertops, breakfast bar, crown moulding, pots & pans drawers, hardwood flooring, and newer stainless steel appliances. Whether you're cooking for the family or entertaining a crowd, the built-in bar area with quartz counters, custom wine racks, and keg fridge makes it effortless. Enjoy vaulted ceilings, a cozy gas fireplace and a patio door to the yard in the family room, with hardwood and tile throughout the main level. On the second floor you'll find a large master bedroom and a luxurious primary suite featuring a spa-inspired ensuite with a glass shower and deep soaker tub and a walk-in closet.The fully finished basement adds even more living space with a large recreation room and an additional bedroom with stylish barn doors. Step outside into your backyard oasis: a low-maintenance PVC fence encloses a beautifully landscaped yard with a storage shed, expansive interlock patio, composite PVC deck with gazebo, hot tub, and even an outdoor kitchen, perfect for year-round enjoyment and entertaining. Gemstone lighting on the outside. This home truly has everything you've been looking for! Move-in ready and waiting for you to make it your own! (id:19720)
RE/MAX Delta Realty Team
870 Anciano Crescent
Ottawa, Ontario
Live your luxury in this beautifully upgraded end-unit townhome, perfectly located in the heart of Bridlewood Trailsone of Ottawas most desirable west-end communities. Surrounded by top-rated schools, parks, trails, transit, and everyday amenities, this home offers the ideal setting for families, young couples, and busy professionals alike. Nearly $10,000 in premium upgrades shine throughout, including rich hardwood flooring, pot lights, and a bright open-concept layout designed for modern living. The entire home has been freshly repainted and professionally deep-cleaned, giving it a move-in ready feel. The kitchen boasts a granite island, quartz counters, stylish tile backsplash, and brand-new stainless steel appliances. Upstairs, the spacious primary bedroom features a walk-in closet and an upgraded ensuite with a modern vanity, new sink, faucets, and cabinetry, while the second bedroom offers flexibility as a nursery, guest room, or office. With two and a half bathrooms, a private balcony, an attached one-car garage, and the added privacy and curb appeal of a premium end-unit, Home is vacant and Move-in ready and thoughtfully designed, this home combines convenience, space, and lifestyle features you will enjoy. Photo's are virtually staged. (id:19720)
Avenue North Realty Inc.
241 Waymark Crescent
Ottawa, Ontario
This beautifully maintained 3-bedroom, middle-unit townhouse offers comfort, style, and convenience in one perfect package. The open-concept main floor is bright and welcoming, with a functional layout ideal for both daily living and entertaining. Upstairs, the spacious primary bedroom features its own private ensuite bathroom, providing a relaxing retreat. Two additional bedrooms offer plenty of space for family, guests, or a home office. The finished basement adds valuable living spaceperfect for a recreation room, gym, or media area. With its central location, low-maintenance design, and modern finishes, this home is move-in ready and waiting for you. (id:19720)
Avenue North Realty Inc.
22 Castlegreen Private
Ottawa, Ontario
Welcome to this move-in ready home offering ample living space over multiple levels + a fully finished WALKOUT lower level! Located in the popular Hunt Club area, this home is within walking distance to great schools, multiple parks & walking/biking trails. Stepping into the roomy foyer, you make your way up to the main floor which hosts an open concept kitchen that offers plenty of cabinet & counter space, adjacent eat-in area and convenient access to the front balcony which brings in tons of natural light. Across the kitchen is a spacious living room with hardwood floors, big windows, pot lights, wood fireplace with stone accent wall and sliding privacy doors. Upstairs you find a large primary bedroom with hardwood floors & wide closet, a well-sized 2nd bedroom which also has hardwood floors, a full main bathroom and a laundry closet. The WALKOUT lower level has direct access from both the back patio door & garage and can be used as a rec room, home office, gym area or as an in-law suite, offering flexibility to the new owner. The lower level has its own bathroom, shower, custom Murphy bed as well as laundry area with newer washer & dryer (2024). The backyard showcases a zeroscape space with newer PVC fencing (2021), modern composite deck (2024) & shade-providing gazebo (2024). Great bonus features include completely rebuilt front composite steps & porch (2024), heated garage, smart front door lock, Nest thermostat & room to park 3 cars (2 driveway + 1 garage). Short drive to various shopping centers, restaurants and easy highway access. Well managed complex with very low monthly fees! (id:19720)
RE/MAX Affiliates Realty Ltd.
503 - 101 Richmond Road
Ottawa, Ontario
Welcome to 503-101 Richmond Rd, a spacious, sun-filled condo in the heart of Westboro. Offering 945 sq ft of living space, this 2 bedroom, 2 bath condo also includes a true den ideal as a home office, dining room or flex space. Freshly painted, well maintained and move-in ready, the open-concept layout features large south-facing windows, a modern kitchen with quartz counters and stainless steel appliances and a bright livingroom that opens to a private balcony. The primary bedroom has a walk-in closet and ensuite bath with large walk in shower, while the second bedroom accesses the main 4 piece bathroom. In-unit laundry adds convenience. The building elevates condo living with top-tier amenities: rooftop terrace with BBQs and dining areas, fitness centre, party room, theatre, car wash and even a pet wash station. Heat and water are included in condo fees. All of this just steps to Westboro Beach, shops, restaurants and transit. A well-cared-for home, smartly priced, in one of Ottawa's most desirable neighbourhoods. (id:19720)
Engel & Volkers Ottawa
113 - 2570 Southvale Crescent
Ottawa, Ontario
Open House Saturday & Sunday September 27 & 28, 2-4 PM. Welcome to this beautifully upgraded and meticulously maintained townhome a rare opportunity to own a property where every inch of it has been cared for with precision and pride by a professional contractor from day one. Every detail has been thoughtfully improved, with approximately $70,000 worth of upgrades and renovations that truly set this home apart. Inside, you'll find a warm and inviting layout that blends craftsmanship and comfort. The kitchen has been tastefully updated with beautiful finishes and quality appliances. All bathrooms feature stylish renovations. Durable flooring runs throughout, creating a clean, cohesive flow. The attention to detail is unmatched - floors, stairs, and beams have all been professionally leveled throughout the house to ensure long-lasting stability. Outside - step into your private, professionally built backyard oasis, complete with a new premium-wood deck the perfect setting for morning coffee, summer BBQs, or evening gatherings with friends. This turnkey home is ideally located in a vibrant neighborhood just minutes from some wonderful schools, St. Laurent Shopping Centre, cafés, restaurants, the public library, CHEO, The Ottawa Hospital, and Hwy 417 offering convenient city living with a warm residential feel. Move in with confidence knowing every inch of this home has been cared for with expert precision. Now ready for its next chapter, this property offers true peace of mind and effortless living. One parking space is included (additional parking may be available by joining the condos waitlist). Condo fees: $544.52/month covering water, sewer, building insurance, lawn care, snow/garbage removal (parking area). This is a unique opportunity to own an affordable property in an ideal location just minutes from Downtown Ottawa - Don't miss out! (id:19720)
RE/MAX Hallmark Realty Group
912 St Laurent Boulevard S
Ottawa, Ontario
Development site 908-912 ST.LAURENT BLVD...Great location...CAN BUILD UP TO 8 STOREY BUILDING ...Contact L.A. for development opportunities available for Commercial site. Gross Income:$120,687..TAXES(2025)$23,834 ..Operating Expenses:$16,617(appx), NET:$80,236(appx). (id:19720)
Coldwell Banker Sarazen Realty
2489 Du Lac Road
Clarence-Rockland, Ontario
What an incredible investment opportunity! This triplex has spacious units, each with a private entrance, and has a list of recent renovations/upgrades including: roof, siding, decks, bathrooms, windows, and appliances. All units have two bedrooms, an in-suite washer and dryer, parking, and are leased month to month with a total income of $3565. Unit 1, on the left, is a two-story unit with 1.5 baths and a large private backyard. Unit 2, at the front, has 1 bath and a large deck. Unit 3, at the back, has 1.5 baths and an enormous private backyard. There is additional storage space in the basement that is accessed from the right-side door. This is your chance to secure a lucrative property. Book your showing today! (id:19720)
Bennett Property Shop Realty


