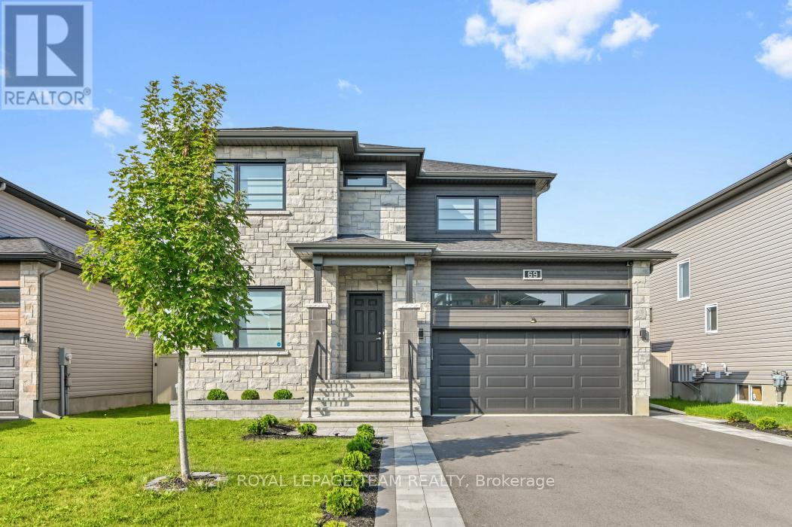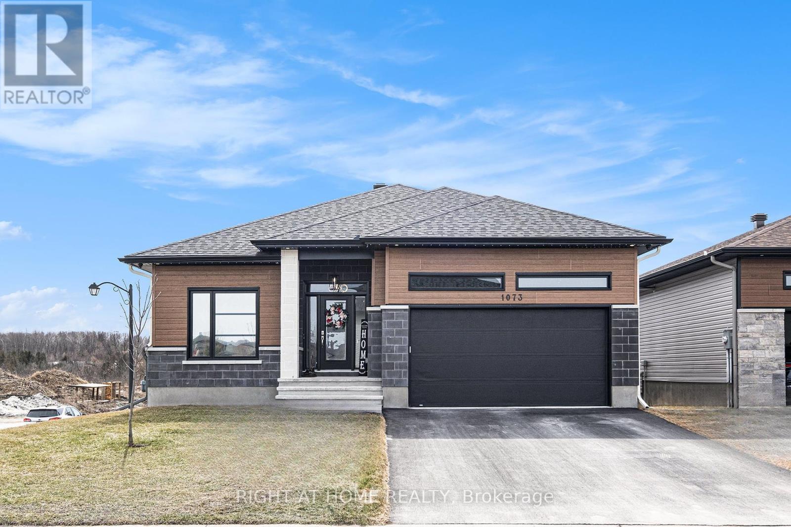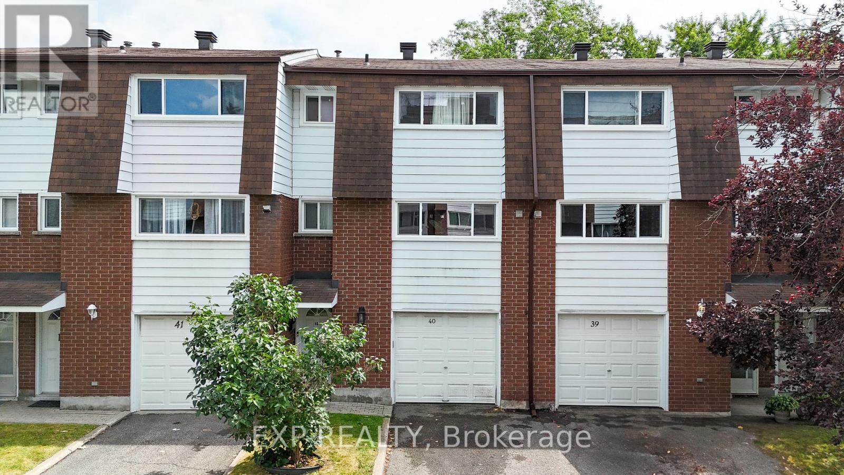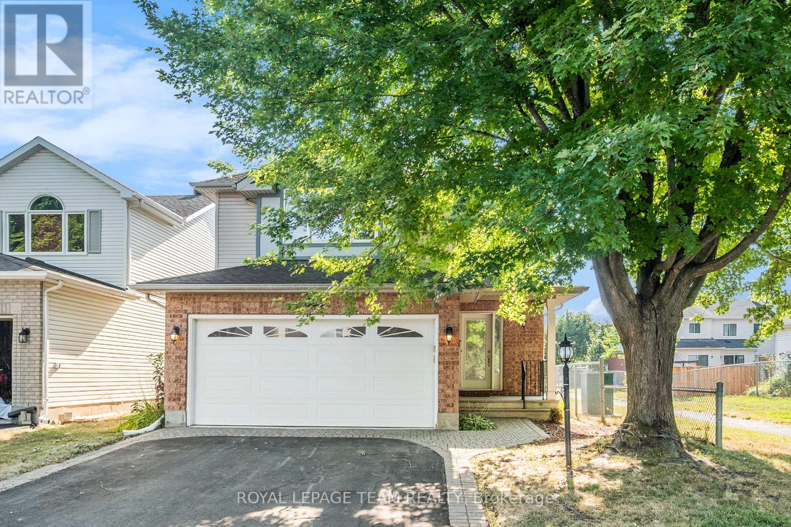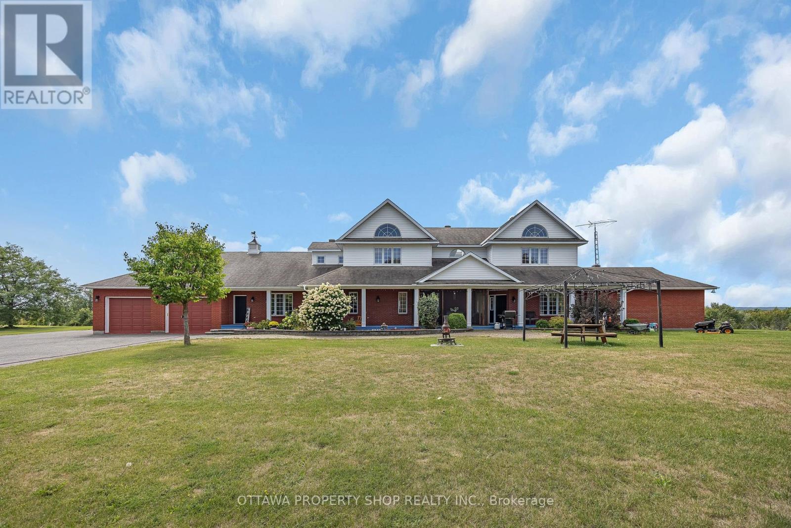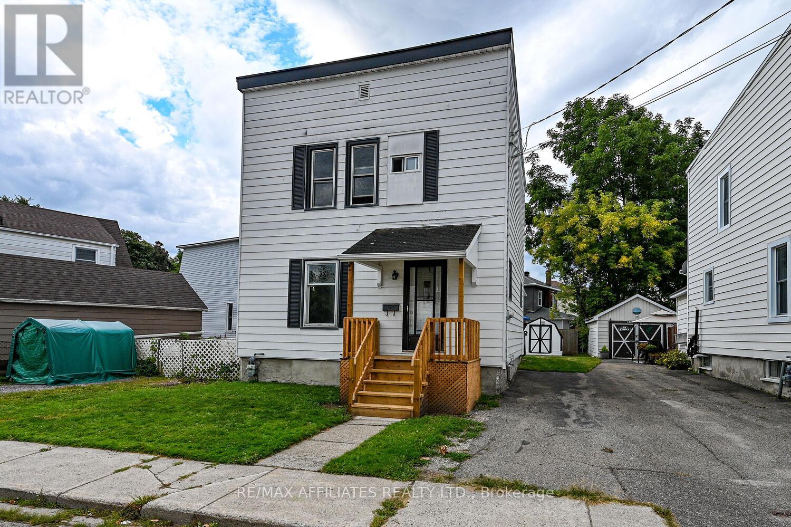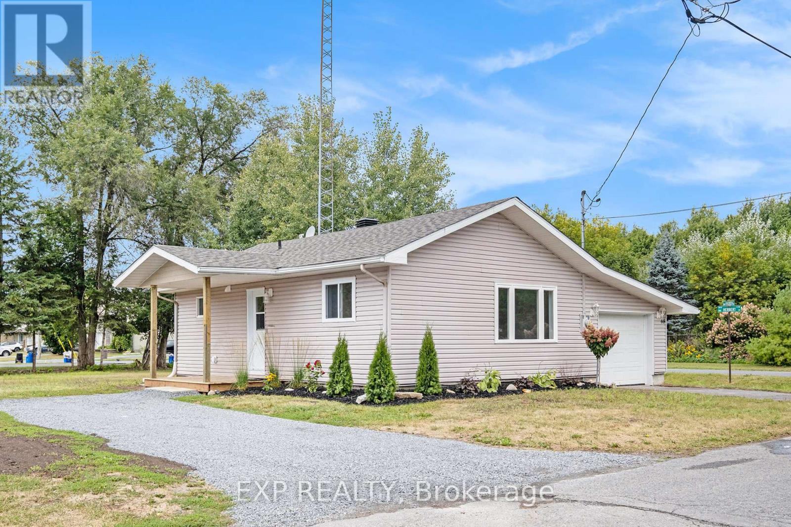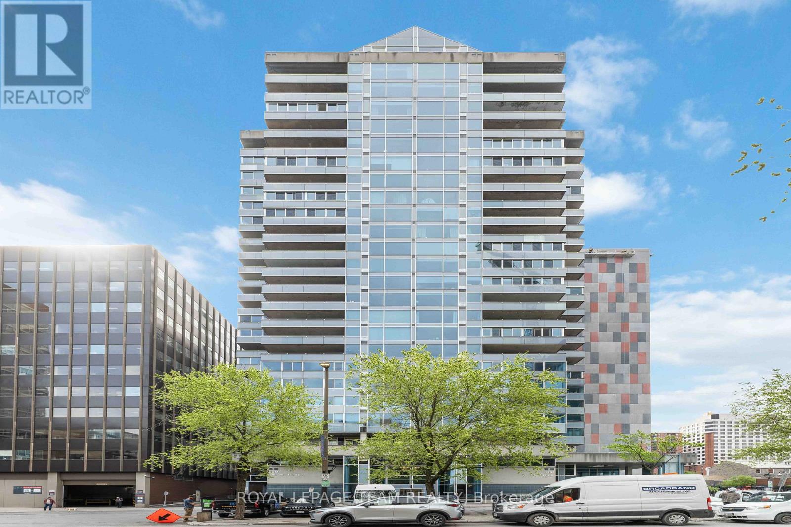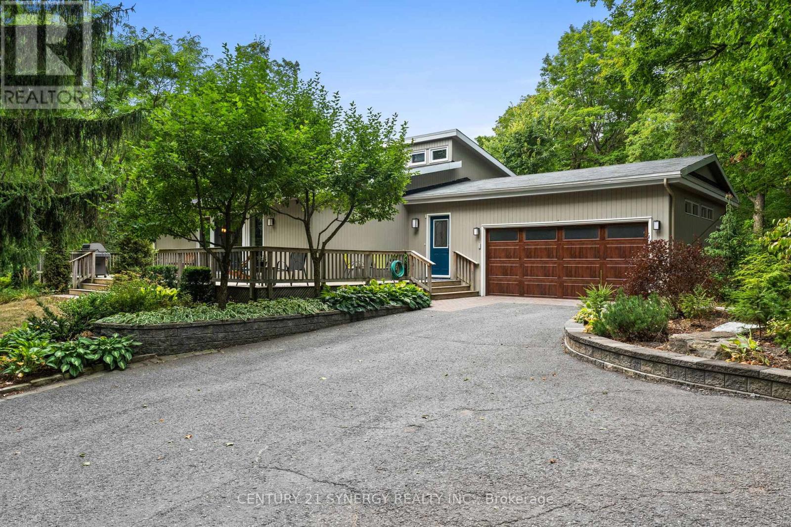Ottawa Listings
69 Duncanville Street
Russell, Ontario
Newly built 4 bedroom, 4 bathroom home, thoughtfully laid-out model offers an inviting open-concept main floor, perfect for both everyday living and entertaining. The bright kitchen features quality finishes, ample cabinetry, and a spacious island that flows seamlessly into the dining and living areas. Upstairs, you'll find well-sized bedrooms including a serene primary suite complete with a walk-in closet and spa-inspired ensuite.With elegant curb appeal and double car garage this property is designed to meet the needs of today's families. Located in a welcoming community just minutes from schools, parks, and amenities, this home offers the perfect blend of small-town charm and easy access to the city. Fully fenced and landscaped back and front yard. Finished basement with rec room full bathroom and bedroom (2025). (id:19720)
Royal LePage Team Realty
1073 Diamond Street
Clarence-Rockland, Ontario
Smart, Stylish, and Now Priced to Move Luxury living. Modern technology. Unmatched value.This is not just another Rockland home - this is the best-priced designer smart home on the market, and it's ready for you. Set on a premium corner lot, 1073 Diamond offers over 3,000 sq. ft. of beautifully finished living space, featuring 5 bedrooms, 3 full bathrooms, and a fully finished walkout basement ideal for extended family, a home gym, movie nights, or private guest space. Highlights Include: Gourmet chefs kitchen with quartz counters, 10 ft island, custom cabinetry, high-end appliances & walk-in pantry, 11 ft. high tray ceilings, rich feature walls & imported custom tile flooring, Double heated garage, expansive upper deck, and a fully fenced yard, Lower-level walkout to a professionally landscaped backyard oasis with stamped concrete patio, Primary suite with spa-style ensuite, rain shower, marble floors, and a huge walk-in closet, Two gas fireplaces with sleek, modern tile façades, CONTROL 4 Smart Home System seamlessly integrates lighting, sound, security & automation (valued at $40,000). Located in one of Rockland's most desirable family-friendly neighbourhoods and just minutes to parks, schools, trails, shopping and a short drive to Ottawa. Now listed at $887,000 priced well below replacement value. This is your opportunity to own a showpiece home that blends luxury finishes with smart tech, space, and style at a price that demands attention. Dont just visit a home. Come experience a lifestyle. Book your showing today. (id:19720)
Right At Home Realty
601 - 556 Laurier Avenue W
Ottawa, Ontario
Welcome to this freshly painted and move-in ready 2-bedroom, 2-bath condo at 556 Laurier Ave W, featuring brand-new appliances. Perfectly located in the heart of Ottawa, you'll enjoy easy access to transit, shopping, restaurants, and Parliament Hill. The open-concept living and dining area offers a versatile layout, complemented by a functional kitchen. The spacious primary bedroom includes its own Ensuite, while the second bedroom and full bath provide flexibility for guests, family, or a home office. Step out onto your private balcony and enjoy breathtaking views of the Ottawa River and Gatineau Hills. Residents can also take advantage of excellent amenities, including an indoor pool, fitness centre, sauna, and party/meeting room. In-unit laundry and a storage locker are included. Please note: underground parking is optional and available for an additional $100 per month. (id:19720)
Royal LePage Integrity Realty
9501 Kyle Road
Augusta, Ontario
EXCEPTIONAL VALUE - Welcome to your dream countryside retreat, nestled on 53 acres of beautiful farmland. This picturesque hobby farm offers the perfect blend of rural charm and modern living, it has been completely renovated from top to bottom. Enjoy seasonal views of the tranquil Kemptville Creek that runs along the property. This unique estate is ideal for those seeking space, beauty, and functionality. The farm features two productive hayfields and well-maintained equestrian facilities including a 4 stall barn with a wash stall, insulated feed and blanket room, a 20 X 60 sand arena and large fenced grass jumping field. This century home boasts an incredibly well done chefs kitchen, ideal for entertaining or daily family life. There is also a detached garage, a large garden shed with a chicken coup and a massive horse shelter with a heated automatic water system. The welcoming main floor has an open-concept living space that flows into a stunning new addition and also has main floor laundry. Upstairs, you'll find three bedrooms and two full bathrooms, including a luxurious ensuite retreat. The third-floor bonus room offers incredible flexibility perfect as an additional bedroom, home office, or a Rec Room. The property also has 14 apple trees, plum trees, raspberry and blackberry bushes. Whether you enjoying morning coffee while watching your horses, tending to the land, or hosting friends and family in this peaceful setting, this property truly has it all. (id:19720)
Innovation Realty Ltd.
40 - 2296 Orient Park Drive
Ottawa, Ontario
Spacious 3-bedroom, 2-bathroom, 3-storey townhouse with an attached garage, in the family-oriented community of Blackburn Hamlet. This property backs directly onto a park and features a functional layout with a bright living and dining area, a practical kitchen, and three well-sized bedrooms upstairs. The semi-finished basement offers additional living space with a rec room area, laundry, and storage. Enjoy a private backyard with no rear neighbor's and direct access to green space, including protected NCC offering residences' great bike paths, walking trails & the Green's Creek conservation area - offering families year-round outdoor activities such as trekking, cross-country skiing, tobogganing & more. Close to schools, recreation, shopping, and transit. (id:19720)
Exp Realty
239 Markland Crescent
Ottawa, Ontario
*OPEN HOUSE THIS SUNDAY 2-4PM!* Welcome to 239 Markland Crescent, a beautifully maintained, detached 2-storey home nestled on a quiet street in a highly desirable area. Built in 1996, this spacious residence offers approximately 1900 sq ft of above-grade living space, perfect for families seeking comfort and convenience. Enjoy the ease of walking to nearby amenities, including Farm Boy, Stonecrest Park, Chapman Mill Park, the Southpointe Community Building, and Kennedy-Craig Forest. The property is situated beside a scenic walking path, providing serene views and outdoor activity opportunities right outside your door. Step onto the covered front entry and be welcomed into an open, sunlit layout featuring a main floor living room and dining area with hardwood flooring, perfect for relaxing or entertaining guests. The eat-in kitchen boasts granite countertops, tile backsplash, a wall pantry & easy access through patio doors to a private, fully landscaped backyard with a deck ideal for outdoor gatherings. The spacious primary bedroom showcases a vaulted ceiling, generous walk-in closet and a luxurious 4pc ensuite bathroom. Two additional bedrooms on the second floor are generously sized along with a convenient 2nd floor laundry room. The main floor also includes a cozy family room with a gas fireplace, creating a warm and inviting atmosphere. The paved driveway with an interlock border leads to a 2-car garage, complemented by a fully fenced, 108ft deep lot providing plenty of outdoor space. The unfinished basement offers endless potential for customization. Meticulously maintained by its original owner, this home combines classic appeal with modern updates. Its open layout, abundant natural sunlight and prime location make it a perfect place to call home. Don't miss this fantastic opportunity to live in a peaceful, family-friendly neighborhood close to parks, shopping & community amenities. For more information and property videos, please visit the official website. (id:19720)
Royal LePage Team Realty
3057-3059 Greenland Road
Ottawa, Ontario
Offering breathtaking views, spectacular sunsets, mature trees, a winding approach, and extensive landscaping, this attractive residence captures the best of both worlds: the seclusion of the country, yet just minutes to the conveniences of Kanata and Ottawa all with the luxury of fiber-optic internet in the countryside. Set on 25.55 acres plus an additional 2-acre parcel with separate title that could be used to built another home, sell or meet as an investment, this extraordinary estate blends privacy, elegance, and modern comfort. The impressive approximately 4,700 sq. ft. home showcases timeless architectural details, abundant natural light, and a thoughtful layout. At the heart of the home is a gourmet kitchen, thoughtfully designed with maple cabinetry accented by crown molding, sleek Corian countertops, glass-front cabinets, and a center island with breakfast bar. Smart features such as a microwave sling, lazy Susan, desk nook, bread pantry box, and extensive storage solutions enhance both function and style. The main level also features elegant double French doors, expansive principal rooms, and a cathedral-ceiling primary suite with extensive closets and a spa-inspired ensuite with double vanity, oversized shower, and tiled floors. Upstairs, two staircases lead to three generously sized bedrooms, each enhanced by vaulted ceilings, Palladian windows, and balcony access with sweeping views of the property. The walk-out lower level extends living space with a recreation room, games area, hobby room, office/den a full bath with oversized shower, and ample storage. Patio doors open to a 20 x 30 interlock stone terrace, seamlessly connecting indoor and outdoor living. (id:19720)
Ottawa Property Shop Realty Inc.
8 Winnifred Street N
Smiths Falls, Ontario
3 BEDROOM SINGLE FAMILY HOME RECENTLY RENOVATED - FRONT PORCH NEW IN 2025 WELCOMES YOU TO A VERY NICELY KEPT PROPERTY - OTHER RECENT UPGRADES INCLUDE A FULLY RENOVATED WORKING KITCHEN, NEW MODERN CABINETRY, NEW COUNTERTOPS BACKSPLASH AND TRIM, NEW WASHER DRYER IN 2024, LAMINATE IN BOTH LIVING & DINING ROOMS WHICH BOTH HAVE GOOD SIZE -GOOD SPACE AND NATURAL LIGHT. NEW LUXURY VINYL FLOORING JUST INSTALLED IN KITCHEN, FOYER AND 2ND FLOOR BEDROOMS - 2 PC BATH ON MAIN FLOOR JUST OFF THE KITCHEN - UPPER FLOOR FEATURES 3 GOOD SIZED BDRMS (SMALLEST ROOM HAS NO CLOSET) UPGRADED BATHROOM WITH TILE TUB SURROUND NEW SINK & CABINET IN 2024. THIS HOME IS A PLEASURE TO SHOW, ITS CLEAN, ITS NICELY APPOINTED & ITS AVAILABLE FOR IMMEDIATE OCCUPANCY. LARGE STORAGE 3 SEASON ROOM TO THE REAR OF THE HOME, GREAT FOR EXTRA SPACE IF NEEDED, COULD EASILY BE FINISHED INTO A MAIN FLOOR FAMILY ROOM. REAR DECK NEW IN 2025 - SMALL TIDY REAR YARD, 2 CAR DRIVEWAY LOVELY LOCATION CLOSE TO DOWNTOWN AMENITIES. (id:19720)
RE/MAX Affiliates Realty Ltd.
932 Eileen Vollick Crescent
Ottawa, Ontario
Be the FIRST to live in this Brand New Modern Executive Townhouse located in Minto's new Brookline community in Kanata North. Located minutes away from the Kanata North Tech Park as well as highly sought after local schools. This house is very modern, features engineered hardwood and tiling throughout the main level. This home includes 4 bedrooms and 2.5 bathrooms. The Kitchen features upgrades including Quartz countertops and 4 brand new stainless steel appliances. Includes brand new Washer and Dryer, Custom Blinds throughout, Automatic garage door opener, and Smart thermostat. Finished family room in basement. House is within W. Erskine Johnston and Earl of March High School Catchment for MFI, nearby groceries, shopping plazas including Tanger Outlets, Richcraft Recreation Complex, 417 and 416 access. (id:19720)
Home Run Realty Inc.
68 Andrew Street
The Nation, Ontario
FULLY RENOVATED & MOVE IN READY! This 2 bedroom, 1 bath bungalow in Limoges feels brand new from top to bottom with no detail missed! The style and comfort of a new home with the charm of a quiet, established community. The bright main floor offers an open living/dining area, spacious bedrooms, and the convenience of main-floor laundry. NEW kitchen with quartz countertops & modern cabinetry, brand new bathroom, fresh flooring, paint, doors...the list goes on! Luxury vinyl flooring throughout. Garage & two driveways for parking. Exterior doors, windows in kitchen/bathroom, roof - all 2025. Perfect for first-time buyers, down sizers or investors, this home combines modern upgrades with country charm. All just 10 minutes to Embrun, 15 minutes to Russell, and 30 minutes to downtown Ottawa. (id:19720)
Exp Realty
1806 - 160 George Street
Ottawa, Ontario
AVAILABLE FOR OCCUPANCY NOV 1ST 2025 (TENANTS ARE LEAVING END OF OCTOBER) | Welcome to The St. George, located in the heart of the ByWard Market. This bright and spacious 2-bedroom, 2-bath condo offers over 1,400 sq ft of thoughtfully designed living space. The open-concept living/dining area is perfect for entertaining, while the functional kitchen makes everyday cooking a breeze. The enclosed balcony extends your living space year-round, offering sweeping views of the downtown skyline. The primary suite features generous closet space and a private ensuite, while the second bedroom provides flexibility for guests, a home office, or a den. In-unit laundry, an exclusive-use locker, and one underground parking space add convenience. At The St. George, residents enjoy top-tier amenities including a concierge, indoor pool, sauna, gym, rooftop terrace, and guest suites, perfect for hosting family and friends. Step outside and immerse yourself in the best of Ottawa living: vibrant restaurants, boutique shopping, Parliament Hill, the Rideau Centre, and cultural venues all within walking distance. (id:19720)
Royal LePage Team Realty
5984 Third Line Road N
Ottawa, Ontario
Introducing 5984 Third Line Road N, a spectacular private property nestled on an expansive 8-acre lot in Ottawa. This serene oasis offers a blend of natural beauty and modern comforts. As you approach the residence via a picturesque driveway flanked by verdant greenery and majestic trees, you will be captivated by the tranquil surroundings a haven for nature enthusiasts.The residence, boasting 3 bedrooms and 2 bathrooms, and has been meticulously updated and maintained to offer a blend of elegance and functionality. The spacious living room features cathedral ceilings, a cozy wood fireplace, and doors that open up to a partially wrap-around deckperfect for relaxation or entertaining. The dining room offers picturesque views of the property, while the renovated kitchen by Urban Effects provides a stylish and practical space for culinary endeavors.Upstairs, two bedrooms, and a renovated bathroom await, with one bedroom offering access to a balcony overlooking the backyard. The lower level features an additional bedroom, a den, and a second full bathroom, providing ample living space for residents and guests alike. The basement offers a recreation room with a second fireplace and a laundry room, along with plentiful storage options and access to the double-car garage with four entry points.Meandering pathways lead to a second driveway that guides you to a 30-foot x 40-foot insulated workshop. The workshop and covered structure offer ample space for vehicle storage or hobbies, making it a versatile addition to the property. Don't miss the opportunity to own this exceptional property that combines natural splendor with modern amenities. Schedule your viewing today before it's too late. (id:19720)
Century 21 Synergy Realty Inc.


