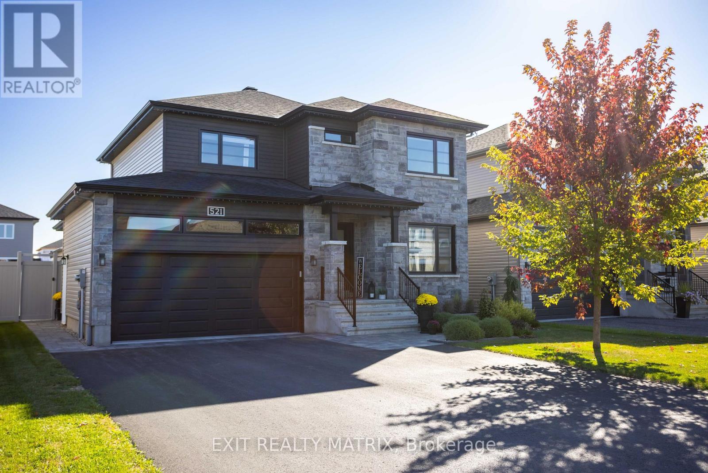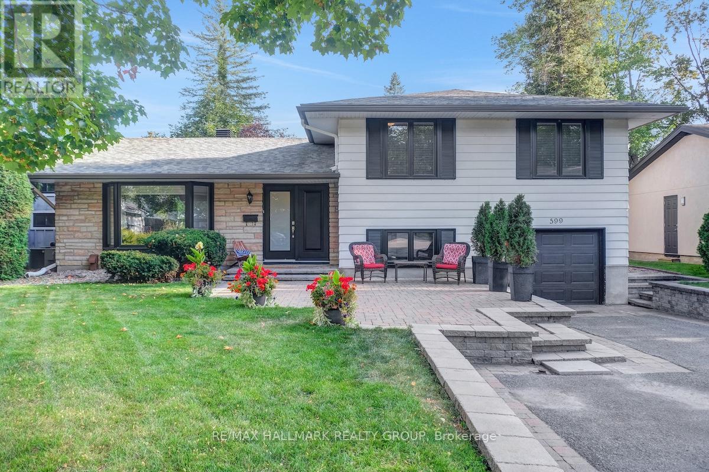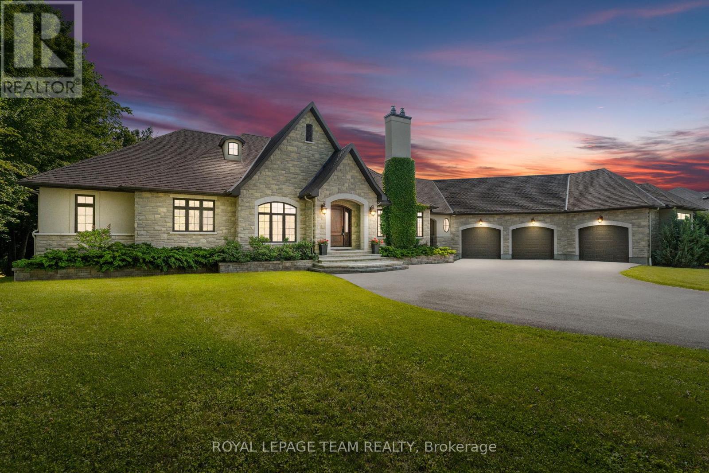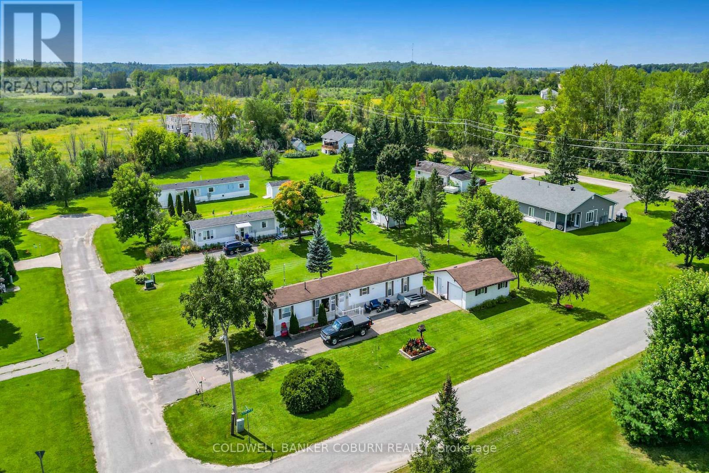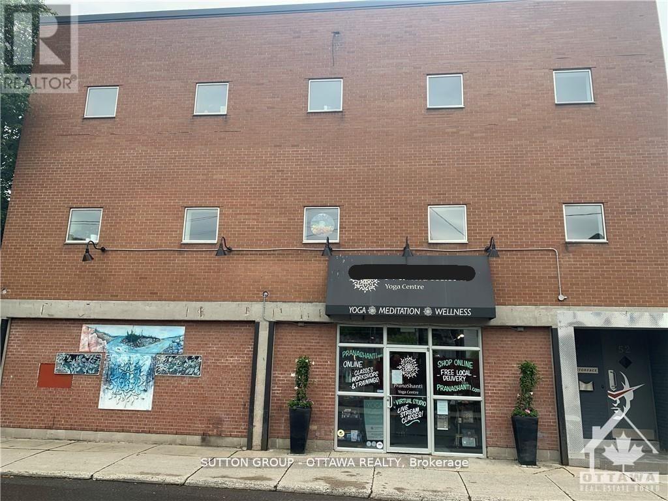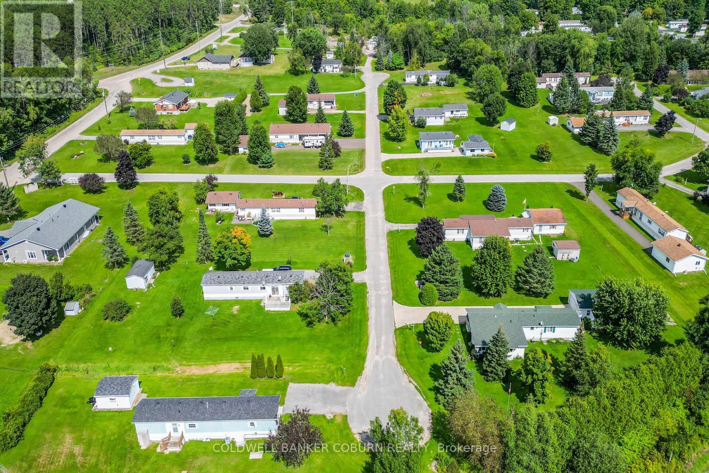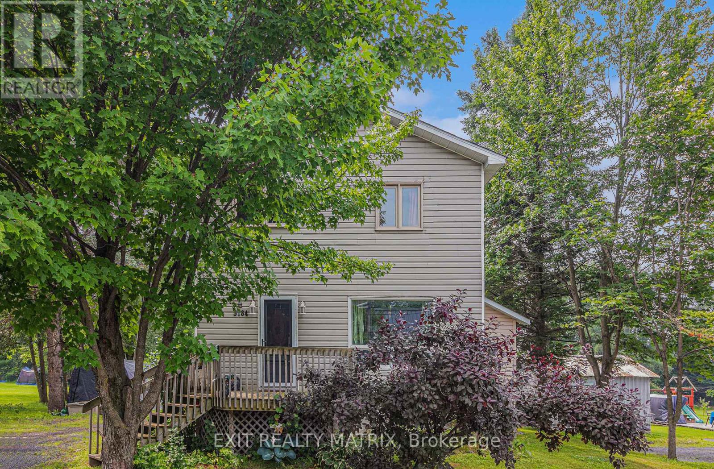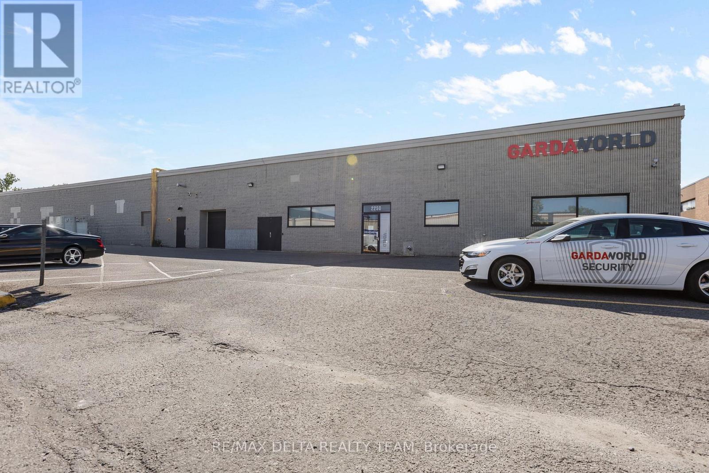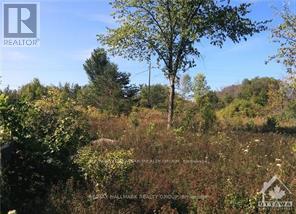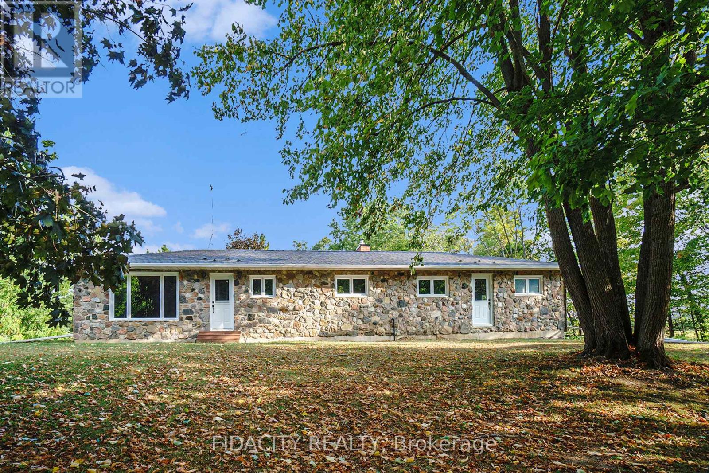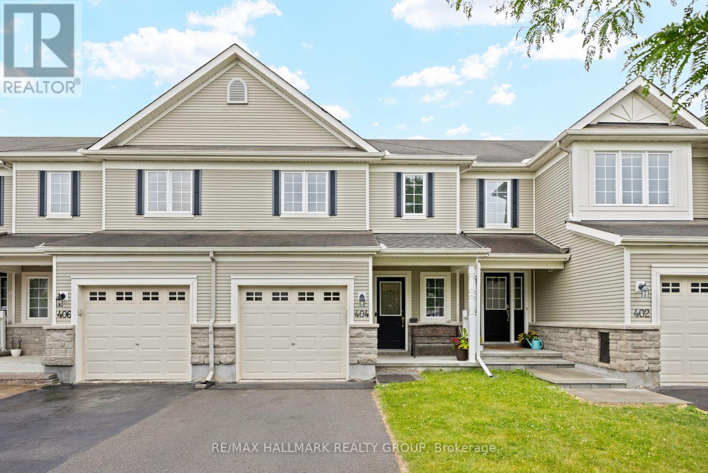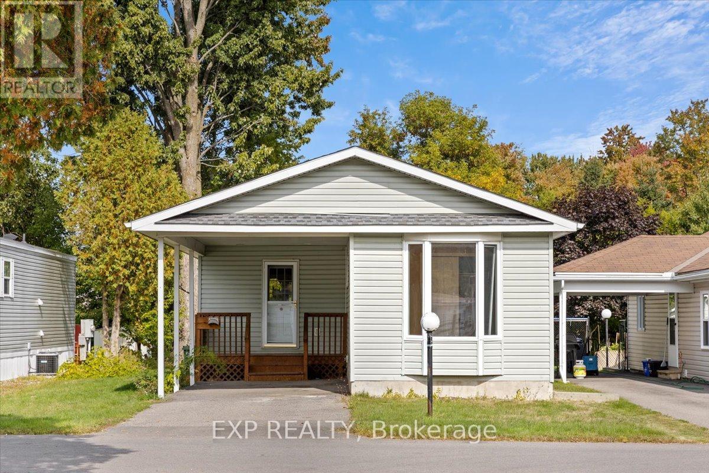Ottawa Listings
521 Marseille Street
Russell, Ontario
Welcome to 521 Marseille Street, a beautifully upgraded Melanie Construction modified Terracotta model designed to meet the needs of today's families. With 4 bedrooms and 4 bathrooms, this home offers the perfect blend of comfort, functionality, and flexibility, whether you're raising a family, accommodating multiple generations, running a home-based business, or exploring rental income opportunities. Step into a bright and inviting foyer that flows seamlessly to a dedicated office and convenient half bath. Beyond, the main floor opens into a spacious living area anchored by a gas fireplace with a striking stone surround. The kitchen is a true centrepiece, featuring ceiling-height cabinetry, stainless steel appliances, a stylish centre island with seating for four, and a walk-in pantry. The dining room has been thoughtfully extended from the original builder's plan, creating an ideal space for gatherings and celebrations. Up the elegant hardwood staircase, the primary suite boasts a walk-in closet and a luxurious 4-piece ensuite. Two additional bedrooms, both with walk-in closets, and a full bathroom complete this level. The lower level offers incredible flexibility with its private exterior access. Currently set up for an aesthetics business, it includes a reception/rec area, treatment room, additional bedroom, and a full bathroom. With minimal changes, it could serve as extended living space, a spacious in-law suite, private guest quarters, or an income-generating rental unit. Outdoors, enjoy a fully fenced yard with interlock patio, gazebo, hot tub, and a covered deck, perfect for year-round entertaining. Located in the welcoming community of Embrun, you're minutes from schools, shopping, recreation facilities, and parks, with an easy commute to Ottawa for work or play. This property combines small-town charm with modern convenience, making it an exceptional opportunity for today's lifestyle. (id:19720)
Exit Realty Matrix
599 Duff Crescent
Ottawa, Ontario
The one you've been waiting for! Oustanding curb appeal on this stunning 4bedroom split-level home located on, arguably, one the best streets in Beacon Hill North. 599 Duff Cr is perfectly located on a crescent within a crescent. Walk in and you immidiately feel at home. Living Room has warm and inviting hardwood floors, recessed lighting and cozy wood fireplace. Dining room opens into gorgeous remodeled kitchen featuring granite counters, plenty of cabinetry and drawers. Peninsular island with breakfast bar and pendant lighting. Undermount cabinet lighting. Stainless-steel appliances. Convenient access to rear yard with patio and hot tub. Perfect for hosting and entertaining. Second level has hardwood floors throughout all bedrooms. Primary bedroom with good closet space, two other good-sized bedrooms. Beautiful main bathroom with mosaic floor tiles. Lower level has family room with engineered hardwood floors, feature slat wall. Access to garage and 3pc bathroom including standup shower. Fourth bedroom with above-grade window - lots of natural light. Fully finished basement has large rec room with cool built-in bunk beds, perfect for childrens' sleepovers. Laundry area with barn door - plenty of organizers. Good amount of storage in utility room + bonus workshop space. Backyard oasis awaits including large, 2storey accessory shed with loft area; perfect for kids' hideaway. Nat-gas BBQ hookup. Perimeter downlighting highlights the home's facade beautifully at dusk and into the evenings. The home is minutes to Highway 174 and located within the catchment area of Colonel By High School. Also a short jaunt to the Ottawa River and Ottawa's Multi-Use Capital Pathway. Call today for a showing! 10 out of 10! (id:19720)
RE/MAX Hallmark Realty Group
1140 Meadowshire Way
Ottawa, Ontario
Set on approximately 1.6 acres in the Rideau Forest community of Manotick, this exquisite bungalow offers an exceptional blend of style and sophistication. From the moment you step inside, elegance is evident in every detail. Thoughtfully designed architectural elements include coffered ceilings, detailed mouldings, site finished hardwood flooring, stone accents, and fireplaces, all complemented by a timeless neutral décor. Expansive windows frame the surroundings, filling the spaces with natural light. The generous floor plan features four bedrooms, five bathrooms, and a dedicated home office with custom built-ins overlooking the front streetscape. The award-winning NKBA kitchen is a statement of craftsmanship, with extensive cabinetry, custom millwork and a Butlers pantry. Three main-level bedrooms provide private retreats, including the primary bedroom with a luxurious ensuite and a walk-in closet. The secondary bedrooms each have walk-in closets and individual sink areas, while sharing a Jack-and-Jill bathroom. The lower level mirrors the quality of the main level, with large windows, a spacious recreation room, a theatre room, a secondary bedroom, and a full bathroom. Outside, the backyard offers a picturesque retreat, set against a backdrop of mature trees. Thoughtfully designed with a blend of landscaping and hardscaping, it features a covered porch, a spacious patio, and raised armour stone accents. This magnificent property captures the essence of luxury living and offers a location that is only moments from boutique shops, restaurants, and cafés in the charming village of Manotick. (id:19720)
Royal LePage Team Realty
65 Pleasant View Drive
Horton, Ontario
Pleasant View Park. Recognized by many as one of the most scenic and well kept Parks around makes it popular among seniors, a 55 plus park. Pride of community evident throughout. 2025 Gross Income $227,000. This lucrative cash positive business has an excellent history of being well managed and maintained! A 47 lot development with up to half acre lots on 22 acres, 47 homesites always occupied and 1 development lot ready for a new home. Roads are fully paved and engineered to subdivision standards. The engineered water system exceeds all MOE and municipal standards. Two additional drilled wells on property. Site Plan Operating Agreement with the local Municipality to ensure a beautiful, quiet and clean Park. 30 minutes to Ottawa 5 minutes to Renfrew. 2024 TOE $49063. (id:19720)
Coldwell Banker Coburn Realty
52 Armstrong Street W
Ottawa, Ontario
Fantastic space located in Hintonburg. Past use was a yoga center. The space consists of approx 5000 sq ft over two levels. First floor consists of the main lobby/reception area with two change/locker rooms with showers/bathrooms. Two small private rooms were used for massage therapy and a sauna with a shower. Second level, consists of two large rooms and two bathrooms. One of the rooms was used as a yoga hot room. Each space has its own heating and cooling. Rare opportunity for a turn key space for anyone in the yoga/fitness/dance/martial arts industry. Space could be converted to office space, retail. Parking is available. Operating Costs of approx $13.00 sq ft. (id:19720)
Sutton Group - Ottawa Realty
65 Pleasant View Drive
Horton, Ontario
Pleasant View Park. Recognized by many as one of the most scenic and well kept Parks around makes it popular among seniors, a 55 plus park. Pride of community evident throughout. 2025 Gross Income $227,000. This lucrative cash positive business has an excellent history of being well managed and maintained! A 47 lot development with up to half acre lots on 22 acres, 47 homesites always occupied and 1 development lot ready for a new home. Roads are fully paved and engineered to subdivision standards. The engineered water system exceeds all MOE and municipal standards. Two additional drilled wells on property. Site Plan Operating Agreement with the local Municipality to ensure a beautiful, quiet and clean Park. 30 minutes to Ottawa 5 minutes to Renfrew. 2024 TOE $49063. (id:19720)
Coldwell Banker Coburn Realty
3164 County 15 Road
The Nation, Ontario
Charming & Cozy Living in the Heart of Fournier! Step into this inviting home that blends warmth, comfort, and functionality. The main level features a bright and welcoming living room, perfect for everyday relaxation. The kitchen offers ample cabinetry and counter space, seamlessly connected to a cozy eating area with patio doors that open to the backyard. A convenient main floor powder room and a sun-filled sunroom/mudroom complete this level, adding extra space for lounging or entertaining. Upstairs, you'll find three generously sized bedrooms and a lovely full bathroom, offering comfort and privacy for the whole family. Outdoors, the large, expansive yard is ideal for families, pets, and play. Mature trees provide shade and charm, while the spacious back deck is perfect for hosting BBQs or enjoying peaceful evenings under the stars. Don't miss your chance to own this cozy gem in a quiet, family-friendly setting! (id:19720)
Exit Realty Matrix
1771 St Laurent Boulevard
Ottawa, Ontario
4,000+ square feet of office and warehouse space! Finished offices with main shared space and multiple individual offices. Also, a large separate garage door with warehouse access. (id:19720)
RE/MAX Delta Realty Team
49 Rideau Avenue N
Smiths Falls, Ontario
Approximately 36 acres of Land in the Township of Montague, just on the edge of Smiths Falls. Recent improvements include: Driveway with culvert and a laneway approximately 100m long, 100' drilled well with great water supply. Recent tests show water quality is very good. Two surveys completed to support severance of 2 additional lots. NOTE: Buyer to do their own due diligence with the Township of Montague as to future use and potential to redevelop this property. Previously the owner dealt with the Planner for Smith Falls but that has changed and it's now with the Township planner. HST will be in addition to the Sale Price. NOTE: Property sits between 37 and 71 Rideau Av N where you will see a gravel road going into the lot. 48 hours irrevocable and Schedule B to accompany all offers. (id:19720)
RE/MAX Hallmark Realty Group
1910 Beach Road
North Grenville, Ontario
Welcome to 1910 Beach Road a raised bungalow on just under 2 acres, offering endless potential for multi-generational living (in-law suite potential), contractors, or a home-based business. Built into a hill with a stone front and wood siding, this home has charm, privacy, and no rear neighbours just peaceful farmland views.The main level features 3 bedrooms, an updated kitchen with island, dining area, and living room. From the kitchen, step onto a large deck overlooking the stunning yard the perfect spot for morning coffee or entertaining with a view. The main bathroom offers a soaker tub and room to add a glass shower. Off the main floor, a large unfinished insulated area with its own entry is ready to become an apartment, in-law suite, or studio. The walkout lower level already has a kitchen, bathroom, and wood fireplace, offering independent living space.Outside, you will find 2 large decks, a she-shed with loft, multiple outbuildings, an oversized garage, a huge bonfire pit, and an impressive decked-in 10,000-gallon pond system with pumps and filters included. Parking is abundant, perfect for trailers, ATVs, boats, or work vehicles.Major updates include: Verdun windows (2014), new wood-stove & chimney (2024), steel roof, on-demand heat, propane, excavated and wrapped foundation (2021), recent septic service, and fibre optic internet capability. The property is landscaped with mature trees, hundreds of hostas, and perennials, making the yard absolutely stunning. With potential for 2-5 bedrooms, 3 separate living spaces, and room for contractors or DIYers to finish projects with materials already on site, this is a rare opportunity. Conveniently located minutes from Hwy 44/416, just 30 minutes to Ottawa, Brockville, or Smiths Falls, this versatile property offers space, updates, and opportunity all in one package. (Sold AS IS) (id:19720)
Fidacity Realty
404 Wisteria Crescent
Ottawa, Ontario
Welcome to 404 Wisteria, a charming 3 bedroom townhome in the desirable Hunt Club neighbourhood. The main floor welcomes you with hardwood throughout, featuring a spacious living room that flows into a well appointed kitchen with an eating nook and dining area. Sliding doors lead to a fully decked backyard shaded by mature trees, backing onto a playground and green-space, perfect for family relaxation with no rear neighbours. Upstairs, discover three comfortable bedrooms and two full bathrooms, including a convenient hall bath and a private ensuite in the primary suite. The layout balances practicality with everyday comfort. The fully finished basement expands your living space, showcasing a cozy rec room with a fireplace, ideal for movie nights, a home office, or a play area. Location is key: this home is steps from Wisteria Park, adjacent to playgrounds and near the grounds of the former CFBU plands. You're just minutes from the Ottawa International Airport, Highway 417, and the Airport Parkway, making downtown Ottawa (15min), Gatineau, and onward travel exceptionally easy. Families will appreciate the proximity to parks (Paul Landry, Owl, McCarthy, Riverwood), wetlands and riverside trails, while shopping and amenities at South Keys and Billings Bridge - grocery stores, fitness centres, cinema - are just around the corner. Transit service is solid, with local OC Transpo routes and easy bus connections to OTrain stations. 404 Wisteria combines a perfect blend of comfort and convenience! (id:19720)
RE/MAX Hallmark Realty Group
1023 Vista Barrett Private
Ottawa, Ontario
Welcome to this lovely bungalow, located in the desirable Albion Sun Vista community in Greely just 10 minutes south of the Ottawa Airport. This well-maintained 2-bedroom bungalow features an open-concept layout with a spacious kitchen, dining area, and living room, plus a bright sunroom perfect for relaxing. The kitchen offers ample counter space, ideal for those who love to cook. The two bedrooms are located at the end of the hall, with a full bathroom and convenient laundry area nearby. Enjoy the fully landscaped and private backyard, great for outdoor living and pet-friendly. A covered carport adds year-round convenience. Located on leased land, the monthly association fee of $765 includes land lease, property taxes, well and septic maintenance, water testing, garbage removal, and common area maintenance. A fantastic opportunity to enjoy peaceful living close to city amenities! (id:19720)
Exp Realty


