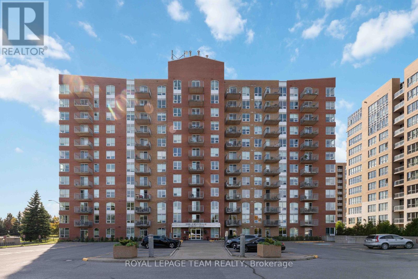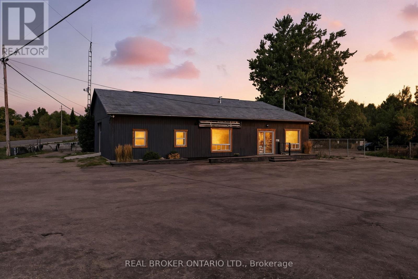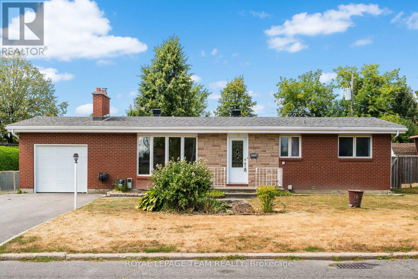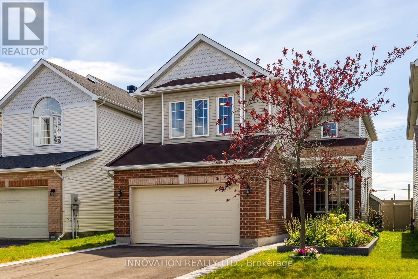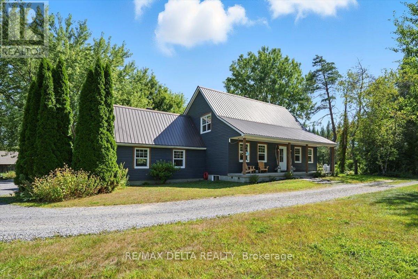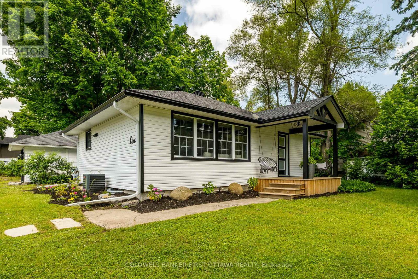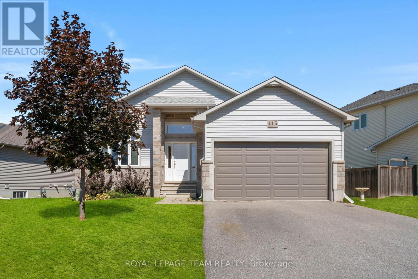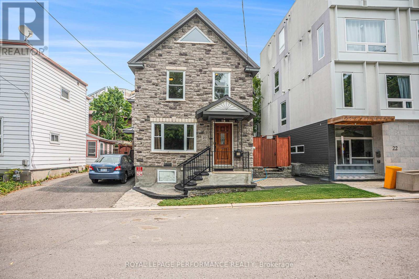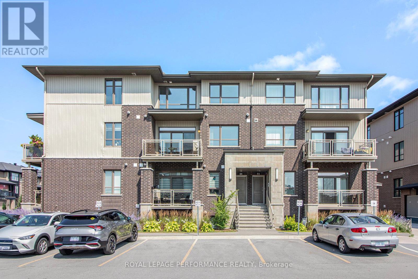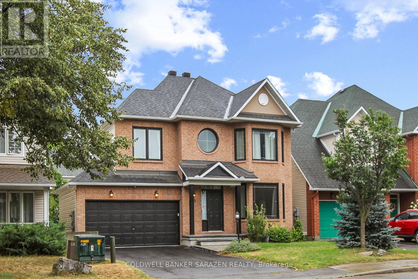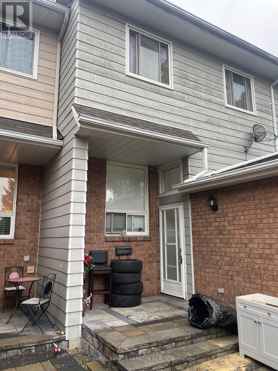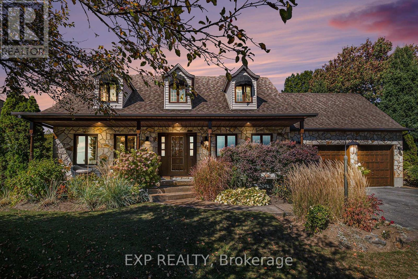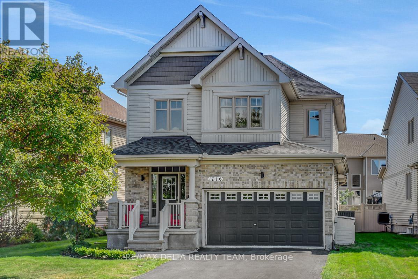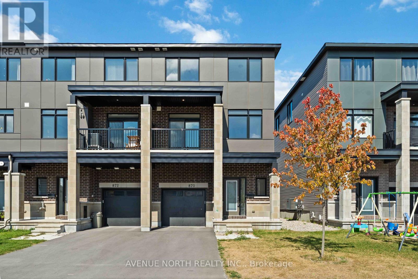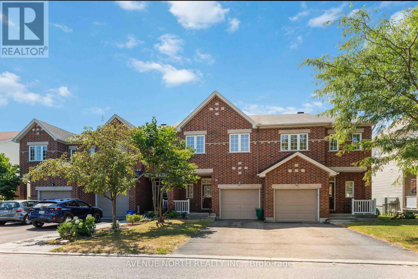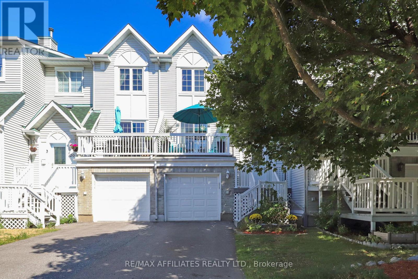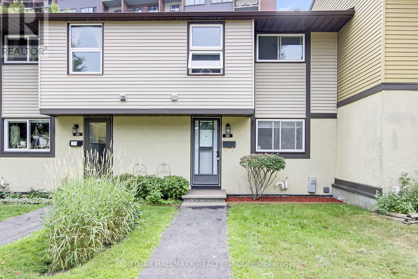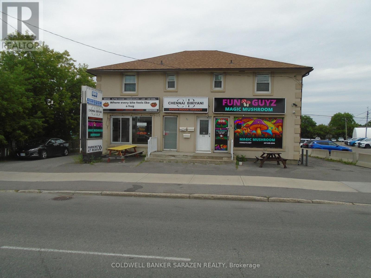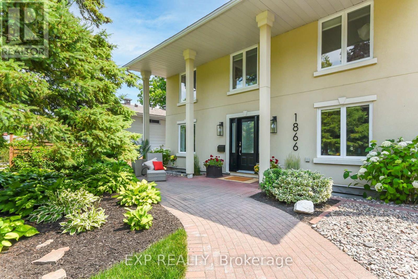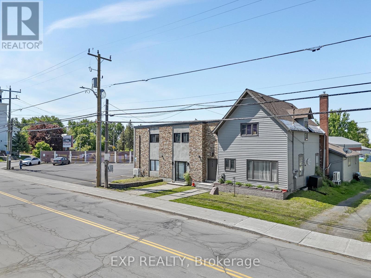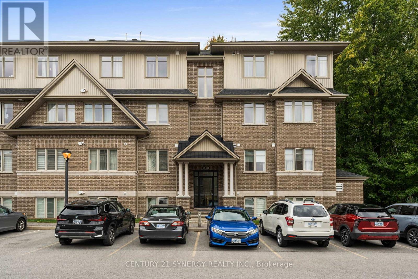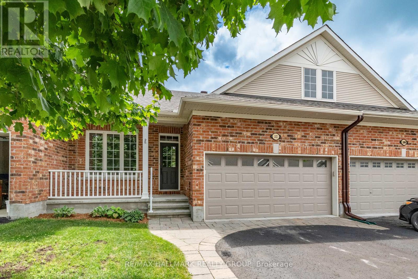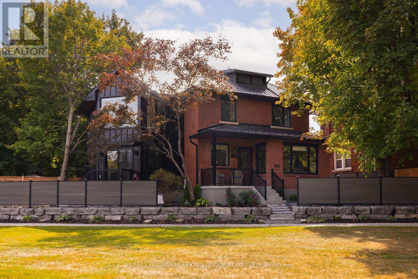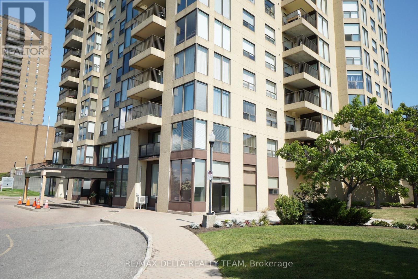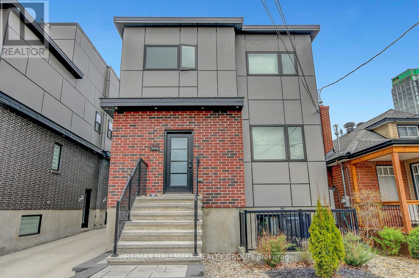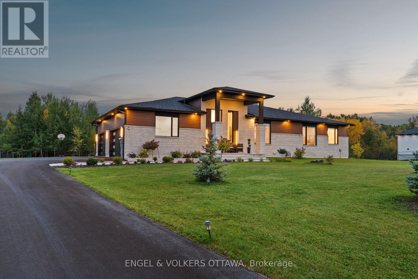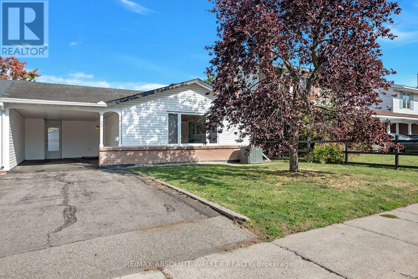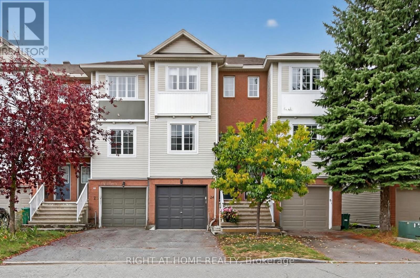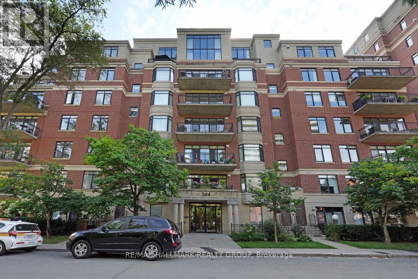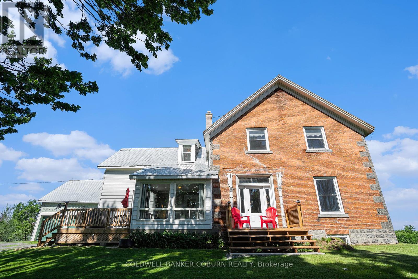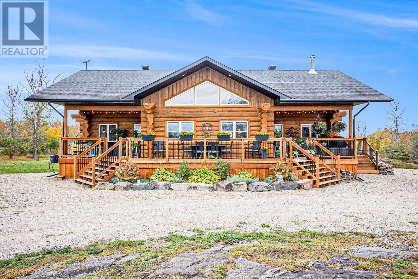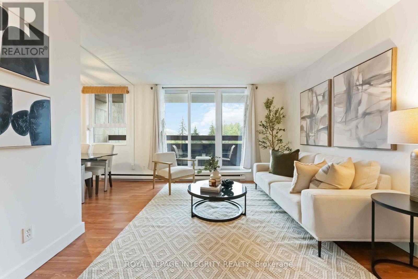Ottawa Listings
807 - 1500 Riverside Drive
Ottawa, Ontario
Welcome to the sought-after St. Tropez! This 1,279 sq. ft. suite (per builders plan) is perched just above the treetops, offering both north-west and east-facing views that flood the space with natural light. Featuring gleaming hardwood floors throughout and timeless tile accents, this home combines style and comfort. The updated eat-in kitchen is perfect for everyday living, while the spacious L-shaped living and dining room is ideal for entertaining or relaxing in style. Residents enjoy year-round recreation facilities - Club Riviera, a 24/7 gatehouse security for peace of mind, and an unbeatable location close to major transit routes, the train station, LRT, and shopping. This is more than a condo it's a lifestyle. Once you visit, you'll want to call it home. Be sure to admire the most picturesque landscaping. NOTE: One blind in the kitchen is not functioning. (id:19720)
Coldwell Banker First Ottawa Realty
801 - 120 Grant Carman Drive
Ottawa, Ontario
Welcome to 120 Grant Carman Drive. This freshly painted 8th floor apartment is a 1 bedroom + den in the sought after "The Crystelle" building. Featuring a 4 piece main bathroom, in-unit laundry (brand new machines), and balcony with sunny west-facing views. The den provides extra space that can be used as a home office, additional living space, or an eating area. Hardwood floors throughout and a spacious kitchen with tons of counter space. Very well managed and maintained building featuring an indoor swimming pool, hot tub, sauna, gym, party room with kitchen, library, heated underground parking, and storage locker. Steps away from all the amenities Merivale Rd. has to offer such as shopping, grocery, restaurants and so much more. This building is quiet, mature, and perfect for those who want everything at their convenience without having to travel. Rent includes water, A/C, and heat. (id:19720)
Royal LePage Team Realty
7317 County 29 Road
Mississippi Mills, Ontario
Exceptional high-visibility commercial opportunity on the edge of Carleton Place. This 0.234-acre property features over 1,800 sq. ft. of versatile commercial space, ideal for retail, office, or service-based businesses. Also included is a spacious 2-bedroom apartment, perfect for generating rental income or owner occupancy. Situated on a high-traffic corridor with excellent exposure, this location offers easy access to Highway 7 and the growing Carleton Place community. A clean Phase One Environmental Report is complete, and the property is zoned CH Highway Commercial, allowing for a remarkable range of permitted uses including retail stores, restaurants, service stations, automotive sales and service, office, motel/hotel, warehouse, garden centre, contractors shop, personal service business, and more. This is a rare and strategic investment opportunity ideal for immediate use, future development, or expansion in a rapidly growing market. The adjacent lot is also available exclusively, providing further potential. (id:19720)
Real Broker Ontario Ltd.
4134 Wolfe Point Way
Ottawa, Ontario
Room to breathe, space to grow! This large 4-bedroom home comes with a main floor office perfect for remote work, creative projects, or just extra flex space. The kitchen has a smart layout, tons of storage, and a sun-filled eat-in area that flows right into the oversized family room with a cozy fireplace. Fresh updates throughout new paint, lighting, kitchen flooring, and plush carpet on the main level make everything feel crisp and move-in ready. Cathedral ceilings are stunning. Outside you're sitting on a premium, irregular lot, no rear Neighbours. It is so nice for when you are sitting on the deck and all you see is trees. With 29.91 ft frontage, depths of 159.41 ft and 112.44 ft, and a wide 83.34 ft across the back, this lot gives you space to play, garden, or just kick back. Roof 2014, A/C 2022, Furnace 1998, 48 Hour irrevocable on all offers. Some photos are virtually staged. (id:19720)
Right At Home Realty
5 Spring Garden Avenue
Ottawa, Ontario
Welcome to 5 Spring Garden, a charming bungalow set on a spacious 75x100 ft lot in a sought-after neighbourhood. From the moment you step inside, you'll notice the warmth of hardwood floors and the character of classic details that add both style and comfort. Large windows flood the living and dining areas with natural light, creating an inviting space for gatherings and everyday living.The kitchen offers a cozy eat-in area and plenty of potential to make it your own. The main level has been freshly painted, providing a bright, move-in ready feel. Downstairs, the finished basement features a flexible layout, as well as a generous recreation room ready to accommodate family movie nights, play space, or a home gym. Out back, there is plenty of space to enjoy the outdoors, while the private yard offers room to garden, entertain, or simply relax. 5 Spring Garden is ideally located close to parks, trails, schools, shopping, and Algonquin College, with quick access to public transit and the many amenities of Merivale and Hunt Club. new shingles 2024, Furnace 2024, Air-conditioning 2019, Property is being sold as -is, Seller never lived in home, Estate conditons (id:19720)
Royal LePage Team Realty
1540 Briarfield Crescent
Ottawa, Ontario
Why rent? When you can buy this charming well maintained 3-Bed, 3-Bath Townhome with No Association Fees! Perfectly located just steps from schools, parks, and shopping, this home offers both comfort and convenience in a family-friendly neighborhood. Step inside to find a bright entrance with access to the garage and updated powder room. The open-concept main floor features hardwood floors that flow through the living and dining areas and continue up the solid oak staircase to the second floor and into all three bedrooms. Enjoy the warmth and charm of the wood-burning fireplace, visible from every corner of the main level ideal for cozy evenings and entertaining guests. The kitchen, powder room, and front entrance all feature new flooring for a fresh, modern touch. Upstairs, the large primary bedroom boasts a walk-in closet and a renovated ensuite (2019) with a stunning walk-in shower. Two additional good-sized bedrooms provide space for family, guests, or a home office. The fully finished basement adds even more living space with a family room, storage room, and mechanical room. Recent Updates Include: Furnace (2014)Central Air Conditioning (2020)Front & Patio Doors (2022)Extra Attic Insulation (2022)This home is move-in ready and offers incredible value in a sought-after location. Schedule your showing today! (id:19720)
RE/MAX Delta Realty Team
324 Rustic Hills Crescent
Ottawa, Ontario
This beautiful 5-bedroom, 4-bathroom home offers an abundance of space, comfort, and style. Step inside to a bright and airy layout, featuring a cozy family room with a gas fireplace and a stylish formal living/dining room ideal for entertaining. The well-appointed, oversized eat-in kitchen is perfect for family gatherings and everyday living. Upstairs, you'll find four generous bedrooms, a convenient 2nd-floor laundry, and a luxurious primary suite. The finished basement boasts large windows, a spacious 5th bedroom, and a full bathroom ideal for in-laws, guests, or a private retreat. Outside, enjoy gorgeous curb appeal with a beautiful stone walkway, a double garage, and a fully fenced backyard with no rear neighbors. The expansive stone patio is perfect for summer entertaining or quiet evenings outdoors. This home is truly move-in ready and designed to meet the needs of todays modern family. (id:19720)
Innovation Realty Ltd.
20 Trillium Avenue E
Ottawa, Ontario
Beautifully renovated and well-maintained 4-bedroom home in a desirable family neighbourhood! Featuring a fully updated kitchen (2019) with white cabinetry, quartz counters, stainless steel appliances, and ample storage. Hardwood flooring runs throughout the home, complemented by large updated windows (2018/19) that flood the space with natural light. Roof (2019), high-efficiency furnace and central air (2019) provide peace of mind. The spacious Great Room offers oversized windows overlooking the backyard, garden doors to a large deck, and a fully equipped wet bar with wine fridge perfect for entertaining or relaxing evenings at home. Conveniently located at 20 Trillium Ave, Ottawa, within walking distance to grocery stores, pharmacy, restaurants, churches, schools, and parks. Located in the boundary of Merivale HS (IB Program) with excellent transit access and just a short commute to downtown via car, bus, or bike along the Rideau Canal. An ideal rental for professionals or families seeking both comfort and convenience in a prime setting! (id:19720)
Details Realty Inc.
4365 Champlain Street
Clarence-Rockland, Ontario
Your Private Country Retreat! Nestled on 7.46 acres of treed land, just forty minutes from Ottawa, this home combines privacy, charm, and modern comfort. Close to schools, parks, the library, and the Larose Forest - with bike, hiking, and ski trails nearby and a walking trail accessible from the rear of the property - outdoor adventures are right at your doorstep. This thoughtfully updated home features three large bedrooms upstairs, a fully finished basement (with 2 additional bedrooms), new windows, a metal roof, and three cozy wood-burning stoves - in the basement, main floor by the kitchen, and sunroom. From the garage with a newly poured concrete floor, step into a mudroom off the kitchen with a full three-piece bath, and enjoy tons of kitchen storage, including a walk-in pantry. Step outside to discover a fire pit, barrel sauna, multiple barns and garages, and a separate charming log cabin with commercial or industrial potential, offering unique opportunities. With private ponds, fruit trees, and a garden-ready space, this property invites endless outdoor enjoyment and exploration. More than a home - its a lifestyle. Whether relaxing, entertaining, or pursuing hobbies, this property truly has something for everyone. Come see it for yourself! (id:19720)
RE/MAX Delta Realty
1 Porter Street
Ottawa, Ontario
Welcome to this beautifully updated 2-bedroom bungalow, nestled on an expansive corner lot brimming with potential. Whether you're looking to develop, build your dream home, or simply enjoy the existing charm, this property offers endless opportunities. Fully renovated in 2020, the home features a bright and inviting interior, modern finishes, and functional living spaces. The detached garage and ample parking make it ideal for hobbyists or future expansion. Located just minutes from shopping, schools, parks, and transit, this gem combines convenience with incredible future value. A rare find in a sought-after area - don't miss it! (id:19720)
Coldwell Banker First Ottawa Realty
115 York Crossing Road
Russell, Ontario
Discover the perfect blend of elegance, comfort, and low-maintenance living with this stunning Corvinelli-built bungalow. Renowned for superior craftsmanship and attention to detail, Corvinelli Homes are celebrated for quality construction and award-winning design. Built in 2015, this 3-bedroom, 3-bathroom home offers a bright, open-concept main floor that effortlessly connects living, dining, and entertaining spaces. At the heart of the home, the stylish kitchen features a granite-topped island, ideal for gathering with family or hosting friends. The fully finished lower level expands your possibilities with its generous layout and abundant natural light. Whether you envision a home office, gym, studio, extra bedrooms, or even a home theatre, this versatile space is ready to be tailored to your lifestyle. Set in a mature Russell neighbourhood, this home offers the best of both worlds: a peaceful, established setting just minutes from schools, shops, and all the local charm the village has to offer. With its combination of modern luxury and small-town warmth, this home is truly a gem waiting to be discovered. 24 Hour irrevocable on all offers (id:19720)
Royal LePage Team Realty
399 Catherine Street
Ottawa, Ontario
The listing Agent is the co-owner. (id:19720)
Ava Realty Group
6260 Bank Street
Ottawa, Ontario
Lot For Lease on Bank St allowing Many Uses such as Agriculture-related use, Emergency service, Environmental Preserve and Education Area (id:19720)
Coldwell Banker First Ottawa Realty
86 Horton Street
Mississippi Mills, Ontario
Experience luxury living in Mill Run, Almonte with this exceptional 4-bedroom, 3-bath bungalow, perfectly nestled on an expansive pie-shaped lot. Constructed in 2019, The McIntosh welcomes you with a striking front entrance and tiled foyer featuring ample closet storage and a stylish sliding barn door. A spacious front office, bathed in natural light, provides the perfect workspace or reading nook. Step into the heart of the home in a stunning Deslaurier-designed kitchen complete with granite countertops and premium stainless steel appliances, seamlessly flowing into an open-concept dining and living room. Gather by the modern gas fireplace or enjoy effortless indoor-outdoor entertaining with 8 feet patio doors leading to multi-level decks and a backyard oasis. The main level boasts elegant hardwood barn-style flooring, laundry/mudroom with extra storage, two large kids bedrooms, and a crisp family bath. Also on the main floor is your private primary suite, a true retreat with generous proportions, a walk-in closet, and a spa-inspired ensuite. The finished basement extends the living space with a bright family room warmed by an additional fireplace, a fourth bedroom, full bath, and abundant storage solutions including an area for a gym. Parking is never an issue with an insulated and heated double garage plus a triple-wide, six-vehicle driveway. Enjoy a backyard designed for every lifestyle: a paved sports/basketball area, versatile decks for summer dining, a shaded patio, a salt-water heated above-ground pool, plus mature gardens and handy storage shed. This thoughtfully designed home blends everyday comfort with standout style. Located only minutes from Almonte's vibrant core of shops & restaurants & amenities. This home provides the perfect balance of modern living and small-town charm. Don't miss your opportunity to make it yours. Schedule your private tour today. (id:19720)
Exp Realty
20 Perkins Street
Ottawa, Ontario
Exceptional Investment or Live-In Opportunity in Centretown West! Perfectly situated in one of Ottawa's most vibrant & sought-after neighbourhoods, this upgraded Duplex offers the ultimate in versatility, live in one unit & rent out the other, or enjoy a solid investment w/two self-contained residences. Each home boasts its own private entrance and separate hydro, ensuring privacy and independence for both units. Steps from Chinatown, LRT, Little Italy, Lebreton Flats, the Ottawa River & more, this property combines convenience, character & charm. The main residence welcomes you w/an open-concept living & dining area, filled w/natural light & enhanced by gleaming hardwood & tile flooring thru-out, completely carpet-free. The updated kitchen features new flooring(24), stainless steel appliances, abundant cabinetry & a bright eat-in area with direct access to the fully fenced backyard oasis complete with patio & relaxing hot tub. A powder room completes the main level. Upstairs, discover a sunlit primary bdrm, a secondary bdrm & a spa-inspired 4-piece bathroom with a jet soaker tub. The second dwelling offers stylish loft-style living w/a spacious upper-level retreat that includes a private balcony overlooking the backyard & a full 4-piece bathroom. On the main floor, the chic kitchen welcomes you from your private entrance, while the basement provides additional living space, perfect as a recreation room or home office. This charming brick home is packed with recent upgrades, including: fire-resistant wall (23), patio and landscaping (22), new stairways (24), PVC windows (2001-2006), updated wiring & plumbing (01), furnace (23), hwt(23), steel roof (10) & foundation area/weeping tile & stucco at the back of the house (24). Flooring has been updated within the last decade. Tandem Parking for 2 cars. Whether as a prime investment or a beautiful place to call home, this duplex delivers location, quality & flexibility in equal measure. Sold As Is due to Estate sale . (id:19720)
Royal LePage Performance Realty
84 Carabiner Private
Ottawa, Ontario
Spectacular Upper-Level 2-Storey Condo Top Floor with Premium Finishes! Welcome to this rarely available upper-level stacked 2-storey condo unit offering 1,196 sq ft of luxurious living space built in 2020! Boasting 2 spacious bedrooms, 2.5 beautifully appointed bathrooms, and impressive upgrades throughout, this sun-drenched home is a true gem. Step inside and be captivated by the stunning open-concept second level, featuring rich hardwood flooring and a dramatic wall of windows that floods the space with natural light. The stylish living room opens to a private balcony through sliding patio doors, creating a seamless indoor-outdoor flow, perfect for morning coffee or evening relaxation. The modern kitchen is a chefs dream, complete with sleek granite countertops, a designer tile backsplash, pot lights, stainless steel appliances, a breakfast bar, and a bright eat-in area ideal for casual dining. A chic 2-piece powder room completes this level, perfect for guests. Upstairs, the third level offers a tranquil retreat. The generously sized primary bedroom features a walk-in closet and a gorgeous 3-piece ensuite with an oversized glass shower and granite vanity. A bright and spacious second bedroom and a modern 4-piece main bathroom provide comfort and convenience for family or guests. Additional features include in-suite laundry, one parking space, and low-maintenance condo living at its finest. Located in a vibrant community just steps from parks, schools, walking paths by the pond, and all major amenities, this spectacular unit offers style, space, and unbeatable convenience. Don't miss your chance to call this exceptional property home! (id:19720)
Royal LePage Performance Realty
399 Stoneway Drive
Ottawa, Ontario
Beautiful 4 Bedroom, 3 Bath Minto Riviera Model in the Davidson Heights Barrhaven Neighborhood! House is fully upgraded top to bottom having new hardwood floors throughout. Main Floor Features Gorgeous Upgraded Tile Foyer leading to Open Concept Living & Dining Room with Elegant Bay Window for Plenty of Natural Light. Bright Spacious Kitchen features Granite Countertops, Tiled Backsplash, Centre Island w/Breakfast Bar and Spacious Eating Area Overlooking Family Room having Gas Fireplace. Magnificent Curved Hardwood Staircase w/Wrought Iron Rails lead up to 2nd level featuring Primary Bedroom w/Large Bay Windows, Walk-In Closet and Renovated 4pc Ensuite! 3 Additional Good Sized Bedrooms & Renovated Full Bath Complete Upper level. Lower level features fully finished basement, Huge Recreation Room, Laundry & Storage Room. All measurements are appx. Great Location - Close to Shopping, Great Schools, Transit, nepean sports complex, Parks & More! Call to book showing. (id:19720)
Coldwell Banker Sarazen Realty
15 Sturbridge Private
Ottawa, Ontario
Beautifully renovated 3 bdrm/4bath Exec townhome with spectacular upgrades. Custom cabinetry and lighting, fin bsmt Recm and extra bath, attach garage, private rear yard and new interlocking brick entrance. (id:19720)
Coldwell Banker Sarazen Realty
1919 Clark Road
Clarence-Rockland, Ontario
Welcome to 1919 Clark Road - a stunning home in Rockland, nestled in the countryside! Tucked away on a country road and facing onto a serene meadow, with no rear neighbours - this home offers peace, privacy, and picturesque views. Step inside to discover a bright, country home that exudes warmth and sophistication. This spacious home features a cozy living room, perfect for relaxing evenings or gathering with family and friends. The chef-inspired kitchen is both stylish and functional, complete with a large island with a countertop gas stove, built in oven and microwave, breakfast nook, and ample cabinetry, adjoining a classic formal dining room, making entertaining effortless and enjoyable. All this and a main floor full bathroom and laundry room. Rich hardwood flooring and terracotta tiles extends through both the main and second levels, adding timeless elegance throughout. This move-in-ready home boasts three well-appointed bedrooms and a modern, spa-like four piece bathroom, offering the perfect blend of comfort and contemporary style. The luxurious primary suite is a true retreat, with a thoughtfully organized walk-in closet. The fully finished basement expands your living space with a large recreation room and cozy family room with corner gas fireplace, a large workshop, and plenty of storage and two cold-rooms. Outside, your half-acre private backyard oasis awaits, ideal for summer BBQs, morning coffee, or simply soaking in the tranquility. The yard offers everything your heart could desire, from a greenhouse, vast open play space, large lush trees, and a private inground pool area with a large cabana, a gazebo and even a frog pond. All this with proximity to all of Rockland's amenities - excellent schools, recreational facilities, shopping, and all essentials, this home offers the perfect balance of nature, community, and convenience. Don't miss your chance to own this beautiful country-style home! ** This is a linked property.** (id:19720)
Exp Realty
1916 Montmere Avenue
Ottawa, Ontario
Bring Your Pickiest Buyers! This One Has It All! This stunning 3+1 bedroom, 3-bathroom home is packed with upgrades and style, nestled in a family-friendly neighbourhood across from a spacious park and green space. From the moment you step inside, the gorgeous open-concept layout and thoughtful details are sure to impress.The chefs kitchen is a showstopper, featuring a large island, quartz countertops, breakfast bar, crown moulding, pots & pans drawers, hardwood flooring, and newer stainless steel appliances. Whether you're cooking for the family or entertaining a crowd, the built-in bar area with quartz counters, custom wine racks, and keg fridge makes it effortless. Enjoy vaulted ceilings, a cozy gas fireplace and a patio door to the yard in the family room, with hardwood and tile throughout the main level. On the second floor you'll find a large master bedroom and a luxurious primary suite featuring a spa-inspired ensuite with a glass shower and deep soaker tub and a walk-in closet.The fully finished basement adds even more living space with a large recreation room and an additional bedroom with stylish barn doors. Step outside into your backyard oasis: a low-maintenance PVC fence encloses a beautifully landscaped yard with a storage shed, expansive interlock patio, composite PVC deck with gazebo, hot tub, and even an outdoor kitchen, perfect for year-round enjoyment and entertaining. Gemstone lighting on the outside. This home truly has everything you've been looking for! Move-in ready and waiting for you to make it your own! (id:19720)
RE/MAX Delta Realty Team
870 Anciano Crescent
Ottawa, Ontario
Live your luxury in this beautifully upgraded end-unit townhome, perfectly located in the heart of Bridlewood Trailsone of Ottawas most desirable west-end communities. Surrounded by top-rated schools, parks, trails, transit, and everyday amenities, this home offers the ideal setting for families, young couples, and busy professionals alike. Nearly $10,000 in premium upgrades shine throughout, including rich hardwood flooring, pot lights, and a bright open-concept layout designed for modern living. The entire home has been freshly repainted and professionally deep-cleaned, giving it a move-in ready feel. The kitchen boasts a granite island, quartz counters, stylish tile backsplash, and brand-new stainless steel appliances. Upstairs, the spacious primary bedroom features a walk-in closet and an upgraded ensuite with a modern vanity, new sink, faucets, and cabinetry, while the second bedroom offers flexibility as a nursery, guest room, or office. With two and a half bathrooms, a private balcony, an attached one-car garage, and the added privacy and curb appeal of a premium end-unit, Home is vacant and Move-in ready and thoughtfully designed, this home combines convenience, space, and lifestyle features you will enjoy. Photo's are virtually staged. (id:19720)
Avenue North Realty Inc.
241 Waymark Crescent
Ottawa, Ontario
This beautifully maintained 3-bedroom, middle-unit townhouse offers comfort, style, and convenience in one perfect package. The open-concept main floor is bright and welcoming, with a functional layout ideal for both daily living and entertaining. Upstairs, the spacious primary bedroom features its own private ensuite bathroom, providing a relaxing retreat. Two additional bedrooms offer plenty of space for family, guests, or a home office. The finished basement adds valuable living spaceperfect for a recreation room, gym, or media area. With its central location, low-maintenance design, and modern finishes, this home is move-in ready and waiting for you. (id:19720)
Avenue North Realty Inc.
22 Castlegreen Private
Ottawa, Ontario
Welcome to this move-in ready home offering ample living space over multiple levels + a fully finished WALKOUT lower level! Located in the popular Hunt Club area, this home is within walking distance to great schools, multiple parks & walking/biking trails. Stepping into the roomy foyer, you make your way up to the main floor which hosts an open concept kitchen that offers plenty of cabinet & counter space, adjacent eat-in area and convenient access to the front balcony which brings in tons of natural light. Across the kitchen is a spacious living room with hardwood floors, big windows, pot lights, wood fireplace with stone accent wall and sliding privacy doors. Upstairs you find a large primary bedroom with hardwood floors & wide closet, a well-sized 2nd bedroom which also has hardwood floors, a full main bathroom and a laundry closet. The WALKOUT lower level has direct access from both the back patio door & garage and can be used as a rec room, home office, gym area or as an in-law suite, offering flexibility to the new owner. The lower level has its own bathroom, shower, custom Murphy bed as well as laundry area with newer washer & dryer (2024). The backyard showcases a zeroscape space with newer PVC fencing (2021), modern composite deck (2024) & shade-providing gazebo (2024). Great bonus features include completely rebuilt front composite steps & porch (2024), heated garage, smart front door lock, Nest thermostat & room to park 3 cars (2 driveway + 1 garage). Short drive to various shopping centers, restaurants and easy highway access. Well managed complex with very low monthly fees! (id:19720)
RE/MAX Affiliates Realty Ltd.
503 - 101 Richmond Road
Ottawa, Ontario
Welcome to 503-101 Richmond Rd, a spacious, sun-filled condo in the heart of Westboro. Offering 945 sq ft of living space, this 2 bedroom, 2 bath condo also includes a true den ideal as a home office, dining room or flex space. Freshly painted, well maintained and move-in ready, the open-concept layout features large south-facing windows, a modern kitchen with quartz counters and stainless steel appliances and a bright livingroom that opens to a private balcony. The primary bedroom has a walk-in closet and ensuite bath with large walk in shower, while the second bedroom accesses the main 4 piece bathroom. In-unit laundry adds convenience. The building elevates condo living with top-tier amenities: rooftop terrace with BBQs and dining areas, fitness centre, party room, theatre, car wash and even a pet wash station. Heat and water are included in condo fees. All of this just steps to Westboro Beach, shops, restaurants and transit. A well-cared-for home, smartly priced, in one of Ottawa's most desirable neighbourhoods. (id:19720)
Engel & Volkers Ottawa
113 - 2570 Southvale Crescent
Ottawa, Ontario
Open House Saturday & Sunday September 27 & 28, 2-4 PM. Welcome to this beautifully upgraded and meticulously maintained townhome a rare opportunity to own a property where every inch of it has been cared for with precision and pride by a professional contractor from day one. Every detail has been thoughtfully improved, with approximately $70,000 worth of upgrades and renovations that truly set this home apart. Inside, you'll find a warm and inviting layout that blends craftsmanship and comfort. The kitchen has been tastefully updated with beautiful finishes and quality appliances. All bathrooms feature stylish renovations. Durable flooring runs throughout, creating a clean, cohesive flow. The attention to detail is unmatched - floors, stairs, and beams have all been professionally leveled throughout the house to ensure long-lasting stability. Outside - step into your private, professionally built backyard oasis, complete with a new premium-wood deck the perfect setting for morning coffee, summer BBQs, or evening gatherings with friends. This turnkey home is ideally located in a vibrant neighborhood just minutes from some wonderful schools, St. Laurent Shopping Centre, cafés, restaurants, the public library, CHEO, The Ottawa Hospital, and Hwy 417 offering convenient city living with a warm residential feel. Move in with confidence knowing every inch of this home has been cared for with expert precision. Now ready for its next chapter, this property offers true peace of mind and effortless living. One parking space is included (additional parking may be available by joining the condos waitlist). Condo fees: $544.52/month covering water, sewer, building insurance, lawn care, snow/garbage removal (parking area). This is a unique opportunity to own an affordable property in an ideal location just minutes from Downtown Ottawa - Don't miss out! (id:19720)
RE/MAX Hallmark Realty Group
912 St Laurent Boulevard S
Ottawa, Ontario
Development site 908-912 ST.LAURENT BLVD...Great location...CAN BUILD UP TO 8 STOREY BUILDING ...Contact L.A. for development opportunities available for Commercial site. Gross Income:$120,687..TAXES(2025)$23,834 ..Operating Expenses:$16,617(appx), NET:$80,236(appx). (id:19720)
Coldwell Banker Sarazen Realty
2489 Du Lac Road
Clarence-Rockland, Ontario
What an incredible investment opportunity! This triplex has spacious units, each with a private entrance, and has a list of recent renovations/upgrades including: roof, siding, decks, bathrooms, windows, and appliances. All units have two bedrooms, an in-suite washer and dryer, parking, and are leased month to month with a total income of $3565. Unit 1, on the left, is a two-story unit with 1.5 baths and a large private backyard. Unit 2, at the front, has 1 bath and a large deck. Unit 3, at the back, has 1.5 baths and an enormous private backyard. There is additional storage space in the basement that is accessed from the right-side door. This is your chance to secure a lucrative property. Book your showing today! (id:19720)
Bennett Property Shop Realty
1866 Beattie Avenue
Ottawa, Ontario
Beautiful and supremely functional, 1866 Beattie Avenue offers a rare blend of high design and everyday comfort in a coveted enclave near CHEO and TOH. This 4-bedroom, 4-bath residence has been masterfully curated with designer lighting, custom millwork, & upscale finishes throughout. From the moment you enter, the home reveals a sense of quiet luxury and architectural intention: a serene, sun-filled living room opens seamlessly into a showpiece kitchen with quartz counters, an oversized island, coffee bar, full-height pantry, and extensive cabinetry. The adjoining dining room is made for elegant entertaining or casual meals. A separate main-floor home office off the front entry is a refined space to work or meet. The tiled mudroom with double closet provides direct access from the double garage - an ideal everyday entry with chic powder room and heated floors with an integrated pet wash area. Upstairs, the primary suite is a private retreat with double walk-in closets and a spa-inspired ensuite: double quartz vanity, triple shower heads, jacuzzi tub, bidet toilet, and custom storage. The second floor continues with three additional bedrooms, laundry, and a beautifully appointed main bath. The lower level is a revelation - bright and inviting, thanks to oversized windows framed by custom window wells. A flexible media/play/guest space, full 3-piece bath, and ample storage round out the offering. Outside, enjoy lush landscaping, an extra-wide lot, mature trees including a showstopping Japanese maple, perennial gardens, and stone patio. Extensive parking and a garden shed add practicality. Kids play freely on this friendly street, with tennis/pickleball courts, outdoor skating rink. Walk to the Green Bean Café, Cedars Fresh Market, & The Black Pug. Date night is a 15-minute bike to Landsdowne and Bank Street. Run & bike the Hydro Corridor. Enjoy Farm Boy & Movati - 7 minutes away. Style & incredible lifestyle in one seamless package! (id:19720)
Exp Realty
908-912 St Laurent Boulevard S
Ottawa, Ontario
FULL ADDRESS IS 908-912 ST LAURENT BLVD..GROSSING:$120,687...TAXES(2025)$23834..OPERATING EXPENSES:$16617(appx)...NET INCOME:$80236..(appx).....HAS TWO RETAIL STORES ON MAIN FLOOR WITH BASEMENT AND TWO ONE BEDROOM APARTMENT ON THE SECOND FLOOR WITH BACK BALCONY...GREAT EXPOSURE THOUSANDS OF CARS DAILY...PRICED TO SELL....ONE STORE AT 908 COULD BE VACANT WITH 30 DAYS NOTICE IF BUYER PREFERS.. (id:19720)
Coldwell Banker Sarazen Realty
6610 Fourth Line Road
Ottawa, Ontario
This is a rare investment opportunity featuring eight spacious and beautifully updated residential rental units, including a large single-family home attached to the main building. Situated on a massive lot with ample parking, this property offers exceptional cash flow with low operating costs thanks to no water bills (on well water), low property taxes, a brand new commercial-grade septic system, and separately metered, upgraded electrical throughout. Heating is fully electric and efficiently serviced by brand new heat pumps, with a backup gas furnace available for added security. Seven of the eight units have been renovated three in approximately 2021 and four in 2025 featuring bright, modern, and spacious interiors. The large main home offers tremendous upside with the potential to increase rents following tenant turnover. Located on one of the most desirable streets in the area, this property has incredible future development potential. With several long-term tenants in place, theres significant room for rent growth making this a prime candidate for a high-value refinance as leases turn over.The upside is real and its not priced in! (id:19720)
Exp Realty
1980 Boyer Road
Ottawa, Ontario
Discover exceptional value and space at 1980 Boyer Road, perfectly positioned in the heart of Orleans. This impressive 3+1-bedroom, 4-bathroom home has been beautifully enhanced with $40,000 in recent upgrades and sits on a remarkable 150-foot deep lot - a rare find in this neighborhood that offers both privacy and expansive outdoor potential. The generous property size provides endless possibilities for families seeking room to grow, entertain, or create their own backyard oasis. Location couldn't be more convenient, with easy access to top-rated schools, beautiful parks, essential amenities, and public transportation, making daily commutes and family activities effortlessly accessible. This is an exceptional opportunity to secure a substantial family home in one of Orleans most desirable areas, where the combination of generous lot size, multiple bedrooms and bathrooms, and prime location creates the perfect blend for comfortable family living. Windows and Stove (2018), Furnace/Hot Water Tank/Fridge (2019), Fence (2023), House painted/Deck painted/Floor Tiles/Bathroom ensuite/Driveway sealed/Landscaped/ Carpet On Stairs (2025). Some pictures virtually staged. Don't miss your chance to own this rare gem that truly offers the best of Orleans living. (id:19720)
Royal LePage Performance Realty
H - 1030 Beryl Private
Ottawa, Ontario
Introducing 1030 Beryl Private located in the desirable Riverside South neighborhood. This contemporary Richcraft Condo, constructed in 2018, offers a unique living experience on the 3rd floor, boasting cathedral ceilings and picturesque views of the surrounding forest, with the feeling of living in a tree house. Upon entry, you are greeted by a welcoming foyer accessible from both the front and back entrances, each with its own staircase leading to the front and back exterior doors. With only two units per floor, residents can enjoy a peaceful and serene living environment.The spacious open concept layout seamlessly blends the Kitchen, Living, and Dining areas, perfect for modern living. The well-appointed kitchen features ample cupboard space, including a deep pantry for storage convenience. This residence comprises 2 bedrooms and 2 baths, with the primary bedroom showcasing a sizable walk-in closet and a private 3-piece ensuite. Additionally, in-suite laundry facilities and a utility room housing a furnace and efficient hot water tank contribute to the overall convenience and comfort of the home.Notable features include the balcony-based air conditioning unit and conveniently located parking just outside the front door. Riverside South's prime location offers easy access to major transportation routes such as Earl Armstrong and Limebank Road, providing swift connections to additional amenities in Barrhaven, plus the VIA Rail, the LRT system, and Ottawa International Airport. Don't miss the opportunity to call this property home schedule your viewing today before it's gone. (id:19720)
Century 21 Synergy Realty Inc.
102 Kelso Private
Ottawa, Ontario
Sought-after enclave of bungalow townhomes on a premium lot backing on golf course. All-brick exterior, lovely landscaping & interlock stone walkway all lead to a home that radiates pride of ownership. Bright foyer with tile floor and a transom window. Guest bedrm is located at the front of the home, providing additional privacy, or use this space as a home office or den, with hardwd floor and cheater access to the main bath. Gleaming hardwd floors enhance the combined living and dining rm, with windows overlooking the tranquil back yard and golf course view beyond. Cooking will become an enjoyable task in the remodeled kitchen featuring tile floor, plenty of white Shaker-style cabinetry, tile backsplash and newer stainless-steel appliances. Window and garden door in the bright eating area provide an abundance of natural light and easy access to the deck. Generous primary bedrm with hardwood floor features a picture window offering peaceful views of the back yard. Walk-in closet and private ensuite bath will be welcome features. Main level laundry rm offers easy access to the garage. Huge window in an open staircase leads to the spacious lower level recreation rm with gas fireplace. A third bedrm and a third full bath make this space ideal for guests. Plenty of unfinished space remains for storage in the utility area. Last but not least! Extend leisure activities to the generous deck in a peaceful back yard setting offering privacy and spectacular views of the golf course. Additional seating area and perennial gardens offer a tranquil space to watch the seasons change. Don't miss these updates completed within the last year: roof, furnace, garage door, major appliances, kitchen backsplash, remodeled countertop, deck stairs. Premium golf course location at a competitive price. Assoc fee of $178 covers common area & road maintenance, snow/garbage removal. 24-hrs for offers. (id:19720)
RE/MAX Hallmark Realty Group
811 - 35 Holland Avenue
Ottawa, Ontario
Welcome to trendy Wellington Villages most sought-after buildings, known for its excellent management, vibrant community feel as well as being very well maintained. This east facing 2 bedroom, 2 full bathroom end unit was designed with privacy in mind, as the bedrooms are thoughtfully positioned at opposite ends of the condo. The primary suite consists of a large walk-in closet and ensuite. The 2nd bedroom is conveniently next to the main bath. The pass through in the kitchen opens into the dining room making for easy entertaining. The In-unit laundry room with space for storage adds to the ease of modern living. The balcony overlooks the buildings private courtyard complete with a spacious gazebo, BBQ area, mature trees, professionally landscaped surroundings and beautiful and well maintained gardens. The removal of the popcorn ceilings was professional done, 2023. New windows installed 2025. ALL UTILITIES INCLUDED in condo fee* ensures a hassle-free lifestyle. Ideally situated, this condo is just hop step and jump to Tunney's Pasture and the Tunney's Pasture LRT, a short stroll to the Parkdale Market, charming local shops, cozy cafes, and fine dining options. Enjoy easy access by foot, or bike to the parkway, the scenic Ottawa River, and major public transit routes. (id:19720)
Right At Home Realty
994 Colonel By Drive
Ottawa, Ontario
This detached treasure at 998 Colonel By Drive offers the coveted combination of design and location. Set along the UNESCO World Heritage Rideau Canal, your real-life postcard of skating, paddling, tulips, and brilliant sunsets awaits. This historic home was fully renovated to blend timeless character with thoughtful modern touches. Inside, it exudes warmth and refinement featuring an open-concept main level with magazine-worthy kitchen, designer finishes, and a gorgeous stone fireplace. Upstairs are four bedrooms, including the primary retreat with walk-in closet, ensuite, and canal views. The finished lower level offers an additional bedroom, full bath, and bonus living space. It fronts an incredible 90 feet of NCC greenspace AND the Rideau Canal. The pièce de résistance? A grand outdoor terrace perfect for your morning coffee, entertaining, and sunset spectacles. Steps to Lansdowne Park, the Ottawa Tennis Club, Brewer Park, and scenic trails; this sought-after address offers the lifestyle you've been dreaming of! (id:19720)
RE/MAX Hallmark Eyking Group Realty Ltd
RE/MAX Hallmark Realty Group
1506 - 545 St Laurent Boulevard
Ottawa, Ontario
Worry free living at Le Parc with ALL INCLUSIVE condo fees! Excellent location within walking distance to public transit, shopping, restaurants, hospital, college, easy access to HWY. Affordable, clean and spacious 1 bedroom 1 full bath with in-unit laundry, laminate flooring, large balcony with amazing South West views! Building amenities Include 24Hr security/concierge, car-wash bay, indoor & outdoor pools, sauna, exercise gym, tennis, basketball, squash courts and much more. Underground Parking & Locker included. Parking spot is excellent, close by the elevator, for added convenience. All inclusive condo fees cover heat, hydro and water. Some pictures are virtually staged. Book your showing now! (id:19720)
RE/MAX Delta Realty Team
372 Gallantry Way
Ottawa, Ontario
(OPEN HOUSE SUN Sep 28 2-4pm) One of a kind! This fantastic single detached home offers 4 bedrooms, 3 bathrooms, and a double garage in the heart of one of Stittsville's most sought-after communities. Perfectly located within walking distance to bus stops, shops, restaurants, parks, and just minutes from the Canadian Tire Centre with easy highway access. From the moment you step inside, you'll notice the impressive 9-foot ceilings carried throughout both the main and second levels, creating an airy, open feel in every room. The bright entrance showcases a charming window seat and soaring vaulted ceiling. The open-concept living and dining areas flow seamlessly into the chef's kitchen, complete with granite countertops, a breakfast bar, and abundant cabinetry and counter space. The living room has been upgraded with a bay window for extra space and natural light, while the bonus family room features a cozy fireplace and French doors leading to the front balcony - a perfect setting for entertaining or relaxing. Upstairs, the 9-foot ceilings continue, complementing a spacious primary suite with a walk-in closet and 4-piece ensuite, along with three additional well-sized bedrooms and a main bath. The lower level is truly special, offering a rare 10-foot ceiling, bathroom rough-in, and endless potential to design your dream basement. With its thoughtful upgrades, exceptional ceiling heights, and unbeatable location, this home combines comfort, style, and convenience - a perfect choice for your next chapter. (id:19720)
RE/MAX Hallmark Realty Group
500 Teskiwa Crescent
Ottawa, Ontario
Situated on a quiet crescent in one of Kanata North's most desirable neighbourhoods, this impressive residence offers over 3100 sq. ft. of beautifully designed living space plus a triple car garage. This gorgeous kitchen features custom cabinetry, a large quartz island, built-in stainless steel appliances, double wall ovens, and a striking range hood. Stylish black fixtures, open shelving, and designer tile backsplash add modern flair, while oversized pendant lighting creates a warm & inviting atmosphere. This stylish living room offers large windows which bathe the space in natural light, highlighting the warm hardwood floors and tasteful neutral palette. A sleek gas fireplace with a custom mantel creates a cozy focal point.The main floor office is a perfect space to work from home. Entertain and style in this two storey, stunning formal dining room. The family room is a true centerpiece of this home. A two-sided fireplace brings warmth and ambiance, shared seamlessly with that amazing kitchen. Custom built-in shelving adds character and practicality. Sunlight pours in through the expansive windows, framing serene views of the spa-like backyard. Rich dark hardwood floors flow seamlessly from room to room on the second level creating a warm & sophisticated atmosphere. The spacious primary bedroom boasts a 4 pc ensuite with quartz counters. Bedrooms 2, 3 & 4 are all a great size for your growing family with one of the kids being lucky enough to have their own ensuite and walk in closet. Step outside to your private backyard oasis - an oversized lot featuring a sparkling in-ground pool, a charming gazebo, plus a hot tub with plenty of room to relax or host summer gatherings. Set in a family-friendly community on a peaceful crescent, this home combines quiet living with easy access to top schools, parks, and the amenities of Kanata North. AC 2022, Pool (2020). (id:19720)
Royal LePage Team Realty
359 Whitby Avenue
Ottawa, Ontario
Welcome to 359 Whitby Avenue, an exceptional, fully tenanted fourplex (2 X long semi-detached) in the heart of Westboro - one of Ottawa's most sought-after neighbourhoods. Built with quality and longevity in mind, this modern investment property offers a rare combination of strong rental income, high-end finishes, and a location that tenants love. The building features four thoughtfully designed units: two spacious 2-storey, 3-bedroom, 3-bathroom upper units, each with private rooftop terraces, and two bright 1-bedroom lower units with walk-out patios. Each unit is separately metered and equipped with stylish, low-maintenance features including quartz countertops, 9-foot ceilings (main units), heated flooring in the lower units, in-suite laundry, LED lighting, and dedicated parking. A heated driveway adds year-round convenience, and durable construction ensures peace of mind for years to come. Just steps from the shops, restaurants, LRT station, and amenities that make Westboro so vibrant, this is a prime opportunity for investors looking to grow their portfolio in a premium location. GOI: $129,540 OpEX: $38,862. **48 hour Right of First Refusal (id:19720)
RE/MAX Hallmark Realty Group
60 Synergy Way
Ottawa, Ontario
Step into a residence where timeless design meets modern sophistication. This fully finished luxury bungalow has been meticulously curated to offer a seamless blend of style, comfort, and functionality. From the moment you enter, you're welcomed into expansive, open-concept principal rooms with soaring ceilings and floor-to-ceiling architectural black-framed windows, flooding the home with natural light and offering stunning exterior presence. A custom modern wall feature surrounds the main TV area, creating a striking built-in focal point. Two elegant gas fireplaces, one on each level add warmth and ambiance, perfect for both quiet evenings and lively gatherings. At the heart of the home is a show-stopping waterfall-edge quartz island with bar seating, seamlessly matched with a full-height quartz backsplash for a gallery-inspired look. Custom soft-close cabinetry and premium curated appliance suite blends beauty with professional performance. The main level boasts three spacious bedrooms, including a luxurious primary suite sanctuary with a freestanding spa-jet soaking tub, a glass-enclosed rain shower, and a custom-designed walk-in closet. Downstairs, discover two additional large bedrooms, one currently styled as a private home office, perfect for guests, extended family, or staff. Each spa-inspired bathroom features floating vanities, quartz surfaces, rain showers, and body jets, blending comfort and elegance. The fully finished basement is an entertainers dream and and includes a private gym, cinema/media room, games area, spacious lounge area, and ample storage. Outside you will find a custom pergola which adds both shade and architectural flair, 75-zone irrigation system, professionally landscaped grounds, a covered terrace for dining and entertaining, and architectural exterior lighting. The oversized 4-car garage features epoxy-coated flooring, built-in shelving, and smart systems. This residence is a rare opportunity to own an exceptional property. (id:19720)
Engel & Volkers Ottawa
773 Eastvale Drive
Ottawa, Ontario
Nestled in the highly desirable neighbourhood of Beacon Hill North, this well-cared-for 3-bedroom, 2-bathroom semi-detached bungalow combines charm, space, and an unbeatable location. Ideally situated just a short walk to excellent English and French schools, and moments from the Ottawa River, LRT, Sensplex, and convenient shopping, this is the perfect spot for families looking to grow in a vibrant community. Inside, discover a bright, airy kitchen with a skylight that brings in natural light and highlights the generous workspace. The kitchen, featuring convenient side access to the backyard, flows into the open-concept living and dining area, where oversized windows fill the space with natural light. The primary bedroom is spacious and comfortable, featuring a bay window and plenty of closet storage. Two additional bedrooms offer ideal setups for children, guests, or a home office.A finished basement adds valuable living space with a cozy gas fireplace, a 3-piece bathroom, dedicated laundry area, and ample storage. Step outside to enjoy your own private backyard retreat, offering peace and privacy in a walkable, family-friendly community. With parks, schools, and transit nearby, this home checks all the boxes. A home in a location you will truly love. Some photos are virtually staged. (id:19720)
RE/MAX Absolute Walker Realty
24 Manhattan Crescent
Ottawa, Ontario
Charming Freehold Town Home with a fenced backyard space & parking for two. No condo fees - EVER! This delightful property features 2 spacious bedrooms & 1 full bathroom, making it perfect for young professionals, small families, or anyone seeking a cozy retreat. Located in a fabulous neighbourhood, you'll be close to hospitals, Carleton U, grocery stores, transit, scenic trails, the Ottawa River Pathway, the Experimental Farm, shopping centres & dining options. In fact, there is a beautiful park just steps from this home. This home has been lovingly maintained by its long-term owners, and it shows! Enjoy the upgraded kitchen with quartz counters & a double sink, stainless steel appliances, and enough room for an island. The open-concept living room & dining room have hardwood flooring and improved lighting. The top level has a renovated bathroom & hardwood flooring. Only the stairs are carpeted to add a touch of comfort. Freshly cleaned. The spacious primary suite has a ceiling fan, a custom PAX system, and a wall of closets - so much storage! The second bedroom, well... it's just as cute as a button. Check out the depth of the closet and the upgraded doors. The walk-out basement offers full-sized laundry, extra storage, inside garage access, and lots of potential. Maybe create a charming office or a stylish lounge to complement your outdoor deck & BBQ area? Take note of the renovated bathroom, blinds, hardwood flooring, gas furnace for lower monthly expenses (serviced in Oct 2024), air conditioning, new front door 2023, new kitchen door to the basement, and roof 2016. Popcorn ceiling removed in the primary bedroom BECAUSE popcorn should only be for the movies! Come and take a look at 24 Manhattan - its sure to impress. (id:19720)
Right At Home Realty
Ph2 - 364 Cooper Street
Ottawa, Ontario
Stunning two storey penthouse with two bedrooms plus loft exemplifies modern luxury and sophisticated urban living! 1760 square feet of exceptional living space distinguished by a striking open concept design with soaring ceilings and expansive two storey windows! The bright and open plan living and dining rooms features a natural gas fireplace with custom built surround and access to a private terrace framed by open views and designed to elevate both everyday living and entertaining. Beautifully updated chefs kitchen with custom cabinets, granite countertops, sleek stainless steel backsplash and large breakfast bar. Conveniently located main floor bedroom with direct access to it's own private terrace for a secluded outdoor retreat. The amazing second floor features a spacious primary bedroom suite and an expansive loft style family room highlighted with wall to wall windows and picturesque cityscape views, perfect for family living or entertaining. This fabulous penthouse offers an ideal blend of style, comfort and functionality making it a truly remarkable place to call home. Enjoy the best of downtown living within walking distance to Parliament Hill, the Rideau Centre, Rideau Canal, National Arts Centre and an array of restaurants, cafés, boutiques, and everyday conveniences. (id:19720)
RE/MAX Hallmark Realty Group
2327 Hwy 31 Road
North Dundas, Ontario
Exceptional Value in Winchester! This grand, fully-bricked two-storey home offers over 2,500 sq ft of living space on 4.53 acres, perched on a hill with sweeping views. Perfect for families or multigenerational living, this property combines size, versatility, and location at a price you wont want to miss. Inside, you'll find a spacious eat-in kitchen, a welcoming living room, a dedicated office, a games room, and a bonus hobby room, perfect for crafts, fitness, or your favourite pastime. The elegant curved staircase leads to four bedrooms upstairs, including a primary suite with a walk-in closet. A versatile additional room, currently used as a second office, can easily serve as a guest or extra bedroom. The property also includes a large garage and an older barn/shed, offering space for storage, equipment, or even a horse. With high, dry land and incredible sunsets, this home truly delivers the best of country living while being only one minute from Winchester and an easy commute to Ottawa. Now is the time to make your move on this property! (id:19720)
Coldwell Banker Coburn Realty
615 Moffat Street
Pembroke, Ontario
Welcome to 615 Moffat St, this move in ready home sits on a large double lot on a cul de sac with no through traffic. This beautifully updated and well kept 3 storey home is a must see! With a large foyer which welcomes you into the warmth and charm of this 1945 built home. To add to the warmth there is a newer woodstove which can heat the whole home, a great secondary heating source! With it's tall ceilings, and 28 large windows, all with custom blinds, the home is flooded with natural light, giving the space an open and airy feel. Flooring is all pine softwood throughout the main level and the second storey. Original tall baseboards and window trim detail is something you just don't find in the newer built homes. There is a powder room off of the large country kitchen. The kitchen has a central island and plenty of counter space for any chef! Patio doors give access to the covered porch and the large fenced back yard with access to Indian and Muskrat River right from your own back yard! On the second storey you will find an updated full bath and 3 well sized bedrooms, the primary bedroom has been customized with rustic barn wood accents and has a great sized walk in closet. The second bedroom has the access to the 3rd level which is unfinished but has many potential uses, a hobby room, a games room, a home theatre room or just about anything you could imagine! The basement level has a separate finished laundry room with built in storage cupboards and the remainder of the basement is clean, dry (new weeping tiles) and currently is used as a metal workshop. The location is great for anyone who wants to be able to walk to the downtown for shopping, it is also close to the hospital and health care. It's a quick drive away from Algonquin Park and approximately 1 1/2 hour away from Ottawa and approximately 2 1/2 hours to North Bay. Come and visit, you may just want to stay for a lifetime! (id:19720)
Exit Excel Realty
473 Ennis Road
Tay Valley, Ontario
Set along a quiet country road that winds through forest and meadow, this modern log home rests on 2.6 acres near Bennett Lake. Surrounded by a cedar rail fence and open fields, it feels timeless and secluded, with only the soft presence of grazing cattle beyond. The back deck looks across meadow and forest, a perfect vantage for watching mist lift in the morning or autumn colour settle over the treeline. Out front, the verandah invites long evenings with friends, or a quiet soak in the hot tub beneath sunsets and stars. Inside, the home combines the warmth of exposed logs with an open, airy layout rarely seen in traditional log homes. The living room features hardwood floors, a cathedral ceiling, and tall windows that capture soft afternoon light. The kitchen is modern and welcoming, with updated appliances and a large island that's made for sharing meals and conversations. The main floor primary bedroom greets the morning sun and includes a recently added walk-in closet with built-in shelving. Downstairs, the walkout lower level offers ceramic tile floors, radiant heat, pot lights, two more bedrooms, a full bath, and a spacious family or rec room. With its own entrance, its ideal for guests, extended family, or a potential in-law suite. Recent updates include designer lighting, a new wood stove, commercial-grade washer and dryer, and a large Amish-built shed. Bennett Lake is just minutes away for swimming, paddling, and fishing. And for everything else, Perth is a quick 15-minute drive. This is country living with style, comfort, and space to breathe. (id:19720)
Coldwell Banker First Ottawa Realty
1287 8th Line Road
Ottawa, Ontario
Nestled on over 14 acres this property has endless possibilities. This is the perfect opportunity for investors, developers, contractors and anyone with a dream. The existing U-shaped home has great bones, geothermal heat plus 8 bedrooms and 5 bathrooms on the main floor. Full walk-out basement with rough-in for bathroom. Two 100amp panels and two furnaces. Amazing Edwards location only 25 minutes to downtown Ottawa. Close to grocery, restaurants and other amenities. Put on your work gloves and get to work creating your fantasy property. Being sold as-is. (id:19720)
Paul Rushforth Real Estate Inc.
408 - 2000 Jasmine Crescent
Ottawa, Ontario
Over $30,000 in recent renovations! All-new kitchen includes high end cabinets, granite countertop, backsplash and new set of GE stainless steal appliances. Newer flooring, baseboards and trim, lights and fresh coat of paint throughout. A recent electrical update (a new breaker panel and wiring) was done to accommodate A/C on the balcony in the future. This unit is facing out from the (QUIET) north side of the building and complete with a spacious balcony. Amenities include salt water pool, whirlpool, fitness room, tennis courts, sauna etc. ALL UTILITIES ARE INCLUDED in condo fees: Heat, hydro, water, insurance and parking. Seller will PAY OFF the recent special assessment of $22,788 upon closing (plumbing update). The condo fee will remain unchanged by the assessment. Accessibility is amazing with easy access to highway and a short walk to BLAIR LRT. Walking distance to Costco, Walmart and Gloucester Centre. Parking spot #192 (underground) and locker #26-275 (id:19720)
Royal LePage Integrity Realty



