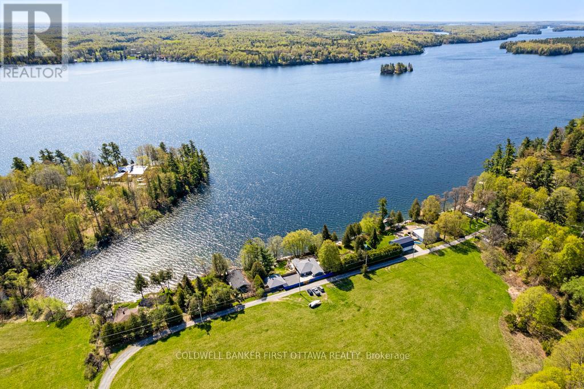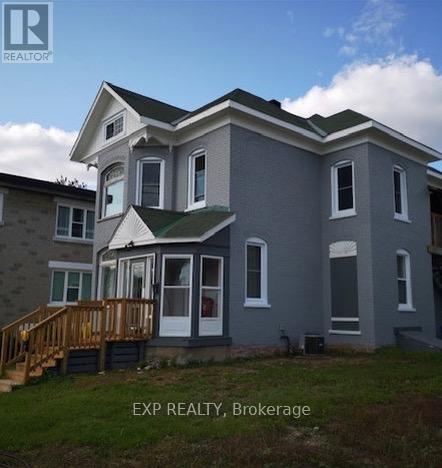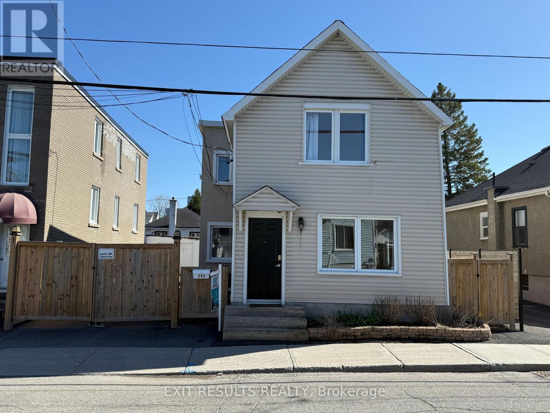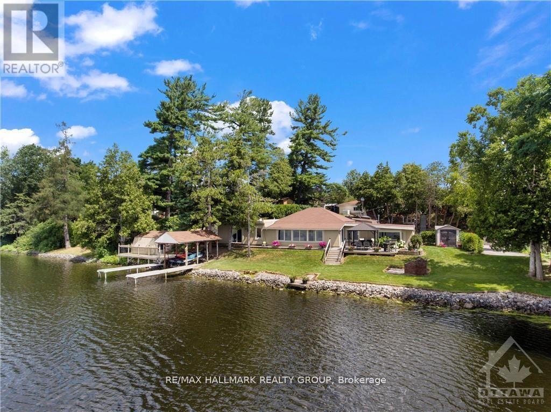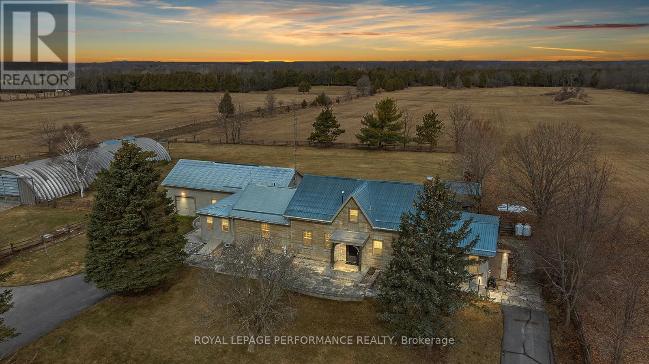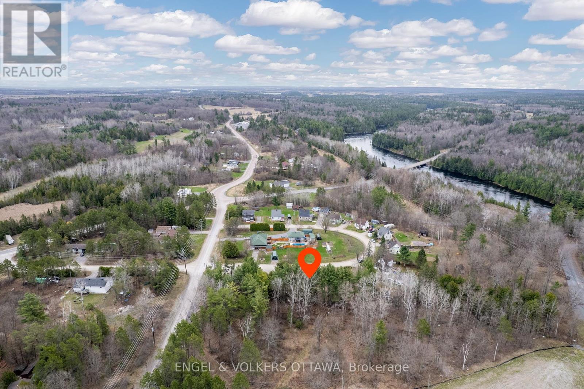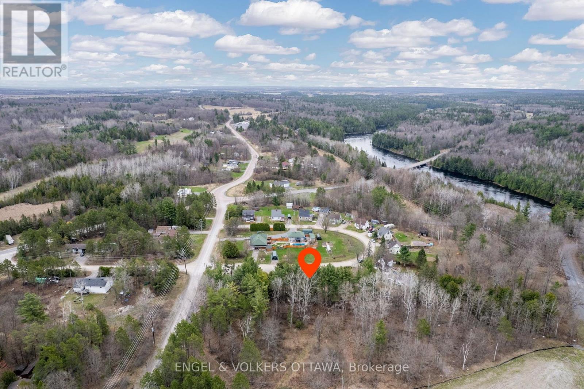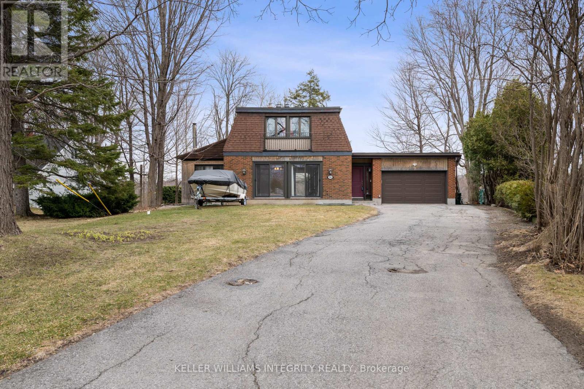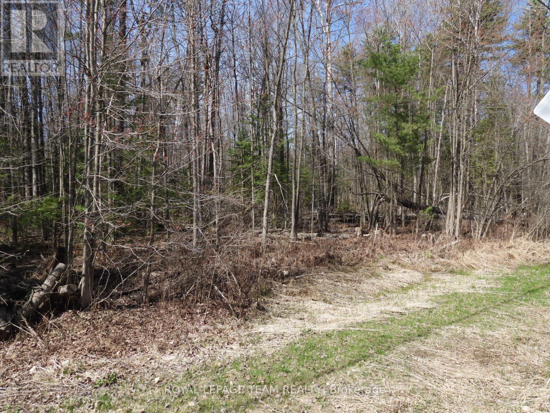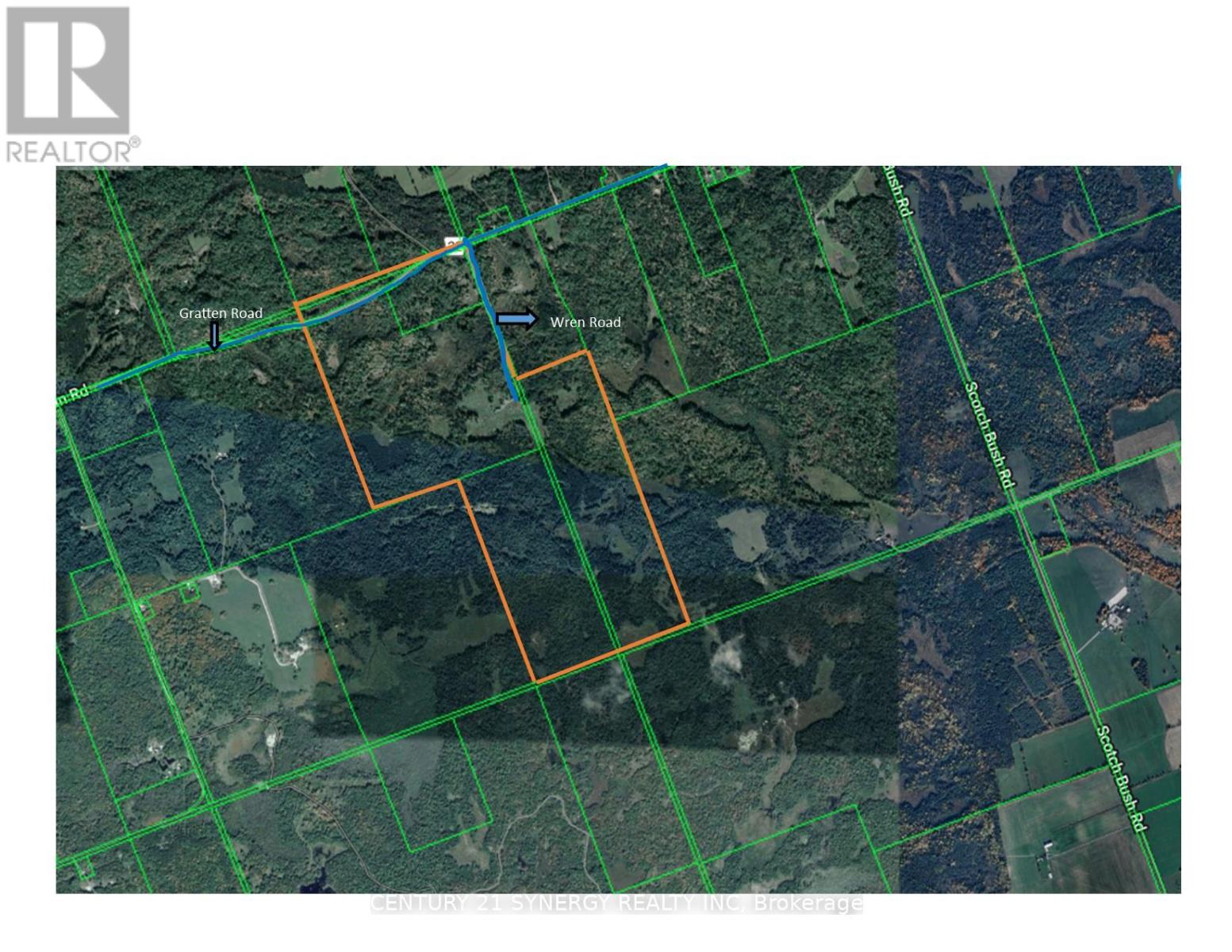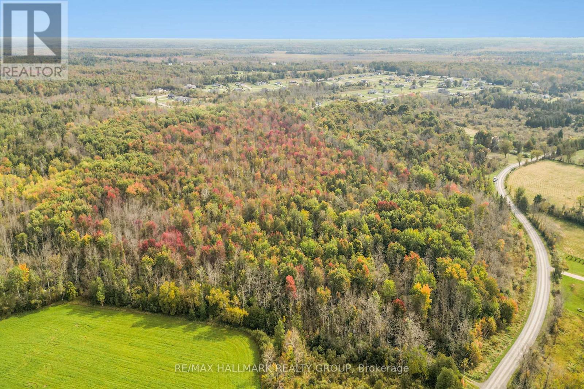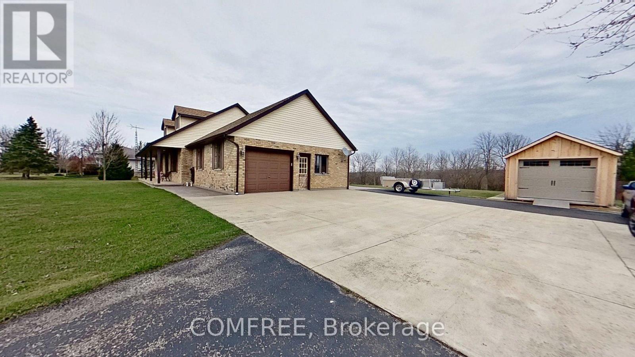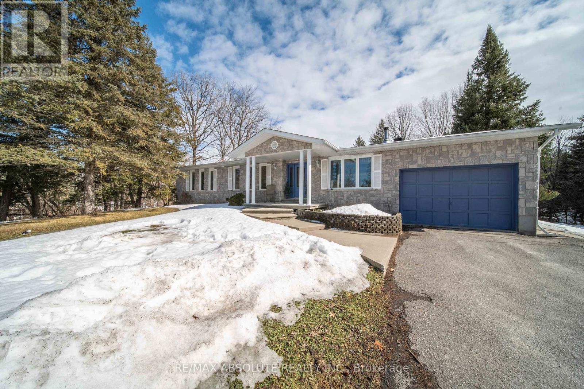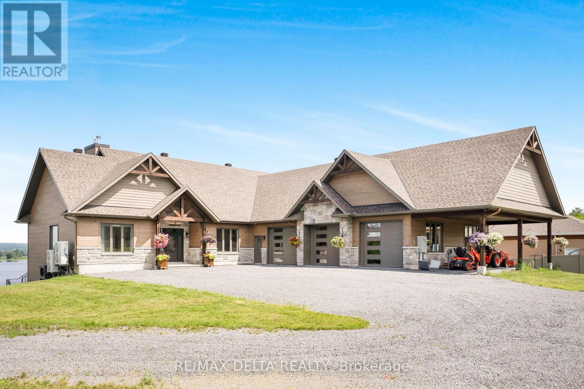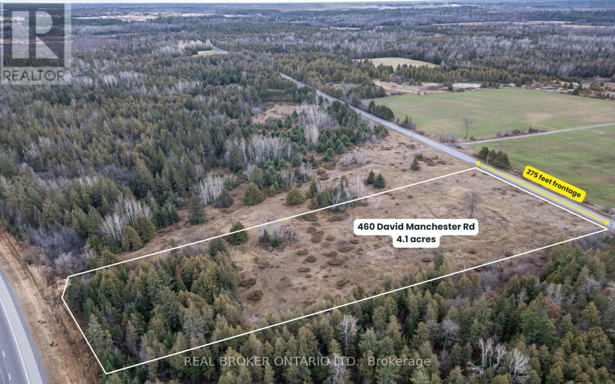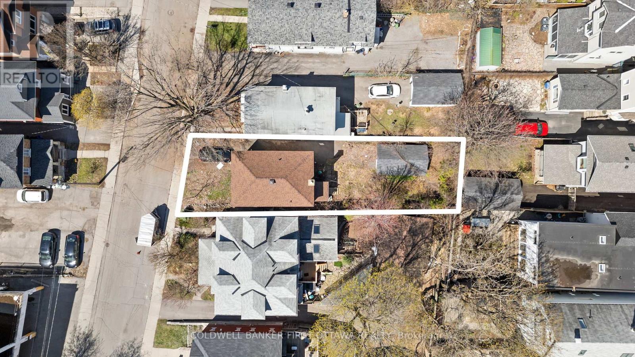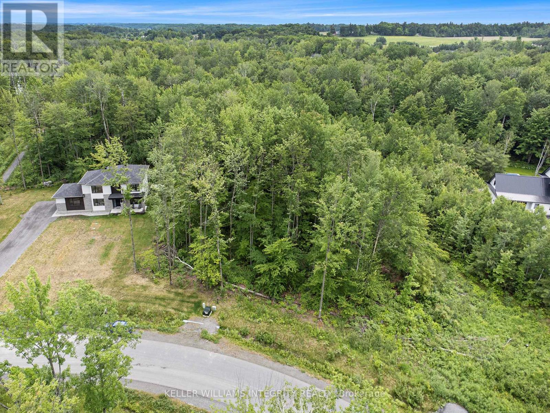Ottawa Listings
375 B Madison Avenue
Ottawa, Ontario
location (id:19720)
Ava Realty Group
889 Jones Point Road
Tay Valley, Ontario
Home on Big Rideau Lake, with the most amazing lake views. Great family home on the lake or, your wonderful vacation retreat for any time of the year. Light bright bungalow offers expansive spaces inside and out for easy living - plus, the all fenced yard is perfect for pets and young children. Upgraded and freshly painted in 2024, the three bedroom, 1.5 bathroom home has large welcoming foyer with big closet. Livingroom stone fireplace includes energy-efficient pellet stove insert with new 2025 blower fan. Wide patio doors open to huge extensive deck that keeps you connected to the outdoors, facing southeast over the lake. Extra-large dining area open to living room and is adjacent to contemporary kitchen with ledger stone backsplash and lovely birch cabinetry. Relaxing den offers you extra flex space. Den also opens to sitting nook with more patio doors to the deck. Main floor powder room and laundry station. Comfortable primary bedroom with attractive tongue & groove pine ceiling. Two more good-sized bedrooms. The 4-pc bathroom upgraded 2023 with shiplap wall and rain head shower-tub. Home has heat pump for heating and, cooling with 2020 mini-split wall unit. Updated vinyl windows and sliding doors are 3 to 6 yrs old. Roof shingles new 2020. Hook up in place for a generator. Detached single car garage has hydro. Guest Bunkie completely insulated and has patio doors to its own wrap-about 2022 covered deck. For toys and tools, you have garden shed, storage shed plus small coverall. Gentle, slightly sloping, access to the 128 ft waterfront with boat lift and a dock that's 6' deep at end. Shoreline clear for swimming and is shallow for young children. Big Rideau Lake is the largest and deepest lake in the Rideau Canal System with great boating plus fishing for Lake Trout, Largemouth & Smallmouth Bass and Northern Pike. Bell hi-speed and satellite available. Cell service. Private road fee for maintenance and snow plowing is approx $400/year. Just 15 mins to Perth. (id:19720)
Coldwell Banker First Ottawa Realty
14 William Street W
Smiths Falls, Ontario
Versatile 2-Storey Property with Commercial Zoning + Grandfathered Residential Use. This impeccably maintained two-storey property offers exceptional flexibility for investors or owner-occupants alike. Zoned commercial with grandfathered residential use on both floors, the building features two updated self-contained units with separate entrances. The main floor unit generates $1,800/month in rental income. The second-floor unit, previously rented for $2,050/month, is being left vacant to provide options for owner-occupancy or to attract tenants of your choosing. Extensively updated over the past six years, this property boasts new kitchens, bathrooms, all windows (2019), flooring, furnace (2021), and A/C (2020). Both units are both units are bright and flooded with bright natural light, this home is truly spotless and move-in ready and just a 1 minute walk to downtown restaurants and cafes and proximity to Smiths Falls Beach Park. Whether you're seeking a live/work setup, an income-generating property, or a unique space with future commercial potential, this opportunity checks all the boxes. (id:19720)
Exp Realty
292 Richelieu Avenue
Ottawa, Ontario
Convenient move-in ready three-bedroom single-family home for rent in Ottawa, ideally situated just minutes from downtown. Enjoy the ease of access to the University of Ottawa and Collège La Cité, along with the vibrant amenities the city has to offer. This clean home features a functional kitchen, a versatile main floor flex room (potential third bedroom or home office), and a practical two-piece washroom on the main level. Upstairs, you'll find two additional bedrooms, in-suite laundry, and a full bathroom. A fenced yard and storage space complete this appealing rental opportunity. $3000 per month plus utilities. Please note: This property is also currently listed for sale (MLS# X11951133). Contact Paul Dion Exit Results Really Brokerage 613-293-3337 to schedule your viewing. (id:19720)
Exit Results Realty
D - 3332 River Road
Ottawa, Ontario
This lovingly maintained and updated 4-bedroom Executive Bungalow sits on a beautifully landscaped lot boasting approximately 150 feet of shoreline along 27 lock-free miles of boating.Imagine enjoying serene summer moments with breathtaking views of gorgeous sunsets from this idyllic setting for water enthusiasts. The property features a boat port, lift, docks, and an inground pool, providing endless opportunities for outdoor recreation and relaxation. The backyard oasis, complete with mature shade trees, a patio, two gazebos, and a large deck off the great room, seamlessly extends your summer living and entertainment space.The open-concept living area, with a grand reception room and great room, is perfect for both formal entertaining and casual gatherings. Three fireplaces, two gas and one wood create a cozy ambiance in the great room, family room, and kitchen. Skylights, and pot lights add to the bright and airy feel of the home. The luxurious primary ensuite features an updated shower, granite countertop, and marble accents. Nestled in a quiet enclave of waterfront homes, this property offers peace and tranquility while still being close to all the amenities that Manotick has to offer.Don't miss your chance to experience waterfront living at its finest-schedule your private showing today!48 hours irrevocable on all offers as per form 244. Note: some photos virtually staged. (id:19720)
RE/MAX Hallmark Realty Group
363 Huffman Road
Stone Mills, Ontario
This remarkable 196-acre farm, established in 1824, is located just 30 minutes north of Kingston on a year-round municipal road. As the first farm in the area, it has been continuously operated for over 200 years, originally by the founding family until 2010. Since then, the current owners have undertaken extensive renovations and upgrades to both the historic limestone farmhouse and the farms infrastructure, blending heritage charm with modern luxury. The spacious farmhouse features five bedrooms, three full bathrooms, and a separate granny flat with its own kitchen, laundry, furnace, and private entrances-ideal for multi-generational living. The home boasts hardwood and travertine flooring, two fully equipped kitchens with high-end appliances, custom cabinetry, soapstone and granite countertops, and large living spaces including a family room with built-in storage and a yoga studio in the converted garage. Agriculturally, the farm is fully organic, with 45 acres dedicated to hay production sold locally, pasture for finishing cattle, and a mature maple bush tapped for syrup using a dedicated sugar shack with professional CDL equipment. The property also harvests cedar poles for landscaping and fencing. A modern 40x80-foot insulated mushroom barn, built in 2021, supports organic mushroom cultivation with advanced incubation and fruiting rooms, composting systems, and potential greenhouse integration. Additional features include a 10 KW micro-fit solar installation with a Hydro-One contract until 2031, multiple barns, a 90-foot Quonset hut for equipment storage, two septic systems, and fully fenced pastures. The farm is a member of the Ontario Federation of Agriculture and generates diversified income from hay, pasture, mushroom production, and solar energy, making it a unique, sustainable, and income-producing property steeped in history. (id:19720)
Royal LePage Performance Realty
Lot 9 Devlin Crescent
Mcnab/braeside, Ontario
Lot 9 on Devlin Crescent in Stewartville, Ontario, is an exceptional opportunity to create your custom vision on just under 1 acre of land! Situated in the peaceful township of McNab, this 0.911-acre lot offers the perfect blend of privacy, space, and convenience. Tucked away just off Flat Rapids Road, this irregular lot boasts a generous frontage of 90 feet and a depth of 140 feet, providing ample room for a variety of home designs. Hydro, telephone, and cable services are available. Enjoy the best of rural living while being only a short drive from amenities in Arnprior and a scenic commute to Ottawa. Outdoor enthusiasts will appreciate the nearby river access, trails, and parks, while families will love the welcoming, community-oriented atmosphere. Neighbouring Lot 10 is also for sale, adding just under 0.5 acres. Don't miss your chance to secure a beautiful piece of land in a growing community! (id:19720)
Engel & Volkers Ottawa
Lot 10 Devlin Crescent
Mcnab/braeside, Ontario
Lot 10 on Devlin Crescent in Stewartville, Ontario, is an exceptional opportunity to create your custom vision on just under 1 acre of land! Situated in the peaceful township of McNab, this 0.493-acre lot offers the perfect blend of privacy, space, and convenience. Tucked away just off Flat Rapids Road, this irregular lot boasts a generous frontage of 185.37 feet and a depth of 105.5 feet, providing ample room for a variety of home designs. Hydro, telephone, and cable services are available. Enjoy the best of rural living while being only a short drive from amenities in Arnprior and a scenic commute to Ottawa. Outdoor enthusiasts will appreciate the nearby river access, trails, and parks, while families will love the welcoming, community-oriented atmosphere. Neighbouring Lot 9 is also for sale, adding just under 1 acre. Don't miss your chance to secure a beautiful piece of land in a growing community! (id:19720)
Engel & Volkers Ottawa
2061 Prince Of Wales Drive S
Ottawa, Ontario
Location! Location! Location! Waterfront lot on the Rideau River. Only minutes to downtown Ottawa. Why drive to Mooney's bay when you can take your boat instead? 7 minutes to the Ottawa Airport, 13 minutes to Westboro, 17 minutes to Parliament. Golf close by. Let you imagination go wild! Choose to either renovate the existing 3 bedroom home complete with hardwood flooring throughout, custom kitchen with granite counters and under cabinet lighting. Take in the view on your interlock patio. Custom shed with 4@330w solar panels act as back up power if there's a power outage. Or build your new dream home! Property is serviced with Hydro, Municipal Water, Natural Gas and Bell/Rogers. Currently on septic however there is a possibility of connecting to the municipal sewers with a new build. Book your showing today! (id:19720)
Royal LePage Integrity Realty
0001 Galetta Side Road
Ottawa, Ontario
22 acre beautifully treed lot in a prime location - 20 minutes to Kanata or Arnprior and close to the Ottawa River - 5 minutes to MacLarens landing beach. Excellent setting to build your dream home. Walk thru the trees, experience the serenity and solitude of nature and see what peace there is in silence. Mature evergreen forest to the rear of the property, with trails for walking and cross country skiing. Build close to Galetta Side Rd or choose an area set well back off the road. Lots of options to choose from. A golden opportunity to purchase a pistine rural acreage. Property is located between 1227 and 1279 Galetta Side Rd. Corners of lot are marked. Sign on property. (id:19720)
Royal LePage Team Realty
652 Wren Road
Bonnechere Valley, Ontario
Incredible opportunity to own approximately 400 acres of versatile land with year-round access via township road where the municipal plow and grader conveniently turn around at the properties hunt camp! This expansive property borders 1,000 acres of Crown Land, offering unparalleled privacy and excellent hunting. The landscape is a mix of mature bush, several pine plantations, and open fields, perfect for pasture, recreation, or future development. A network of established trails winds through the property, alongside two year-round creeks that enhance the natural beauty. The land is divided into five separate deeds, providing potential for future severance or shared ownership. At the heart of the property is a charming log hunt camp with a recent addition. It's wired for the included generator (housed in its own shed), and heated with two wood stoves. The cabin is also plumbed for a bathroom ready for finishing touches. Just behind the camp, you'll find a wood/storage shed and three log barns (in need of repair) that speak to the properties rich past. A large shop with hydro adds utility, whether for equipment storage, a workspace, or future conversion. A dug well provides water to the site, and the front portion of the property is zoned as a mineral aggregate pit reserve, adding another layer of potential value. Whether you're an avid hunter, nature lover, hobby farmer, or investor, this property is a rare gem with endless possibilities. (id:19720)
Century 21 Synergy Realty Inc.
00 Gillies Corners Side Road N
Beckwith, Ontario
Discover a rare opportunity to own a stunning 6.213-acre lot in the charming hamlet of Gillies Corners, in Beckwith Township. This exceptional piece of land offers the perfect blend of privacy and natural beauty, featuring a mix of mature trees and lush bush that create a serene retreat from the hustle and bustle of everyday life. An impressive 1,081 feet of frontage on Gillies Corners Side Road, and a road allowance adjacent to the lot enhance your accessibility. This property boasts ample space for your dream home, shop, and outdoor sanctuary. Whether you envision a peaceful escape surrounded by nature or a vibrant homestead, this property is a canvas awaiting your dreams. Embrace the tranquility of rural living while being just a short drive from Perth, Carleton Place, Franktown & Smiths Falls with local businesses, large box store options, and Community Services. Don't miss this unique opportunity to create your private haven/manor in beautiful Beckwith Township! (id:19720)
RE/MAX Hallmark Realty Group
2102 County Rd 44 Road
Edwardsburgh/cardinal, Ontario
This 6.7 acre oasis nestled on a treed lot with 2 ponds is waiting for your country vision . The 30'x60' steel shed on a concrete slab has a drilled well , working hydro with 2 panels (200 amp)and includes a septic tank waiting for install. There is enough new metal to reclad the shed and redo the roof included . the workshop/shed is uninsulated and has an 8 ft garage door facing the road and a sliding barn door on the side for access by your larger toys . The property ,building and well are being sold "As is ,Where Is with no Representations or warranties" as Seller has been out of country for awhile. Shop will provide great lstorage and shop area once your new dream home has been built . Quick access to 401 , 416 and 50 minutes to Ottawa make this an ideal location (id:19720)
Solid Rock Realty
195 Peres Blancs Avenue
Ottawa, Ontario
Welcome to 195 Des Peres Blancs. Prime investment opportunities in Vanier. Fully tenanted, income generating property. This property consists of two buildings (must be purchased together). The smaller one has two, one bedroom, one bath apartments (rent $980 and $1,300). The other building has three, two bedrooms, one bath apartments (rent $950, $950 and $1,700). All bedrooms are a good size, have a functional kitchen and full bath. The property is well maintained by the long time owner. Tenants pay hydro (separate meters). Four HWT are owned, one is rental (in a basement apartment). There is one heating system, paid by the owner (natural gas) for both buildings. Furnace 2021. Windows 2010. Roof 2014. Minimum 24h notice for showings. (id:19720)
Coldwell Banker Sarazen Realty
3938 Tile Yard Road
Enniskillen, Ontario
This two-acre country property with a one-owner Brick Bungalow home is a ten-minute walk into the town of Petrolia or a two-minute drive. The asphalt/cement driveway leads to this 3-bedroom home with a one-car garage and an insulated 23'6" x 9'6" work area with opportunities for various hobbies or workshop possibilities. One-half of the basement is finished with a brick gas fireplace to keep you comfortable while watching a movie or your favorite sport in the winter or central air conditioning in the summer. The other half of the basement could easily make way for a hobby room and a bathroom. This well-maintained home was built in 1985 to R2000 specs. Main floor laundry facilities. New roof Oct 2019.Separate from the house is a new 20' x 12' wooden shed with lots of storage room with a 9' garage door. Perfect for golfers to store their golf cart, as this home is only a short distance to Kingswell Glen Golf Club. A Lumon's retractable glass wall sunroom was added to the surrounding deck and patios, providing many open spaces for summer barbeques and entertaining. For cooler evenings, close the retractable glass wall to extend your outdoor living. The Town of Petrolia has something to offer for everyone in your family. It is a vibrant and growing community nestled in central Lambton County. It is home to the Victoria Playhouse, Petrolia Discovery, Petrolia Farmer's Market, Arena, Golf Course, CEE hospital, YMCA community Centre and much more! It is a 25-minute drive to Sarnia and a 1-hour drive to London. This quiet and private country property provides beautiful sunrises and equally magnificent sunsets with plenty of wildlife visits in between. (id:19720)
Comfree
1578 David Road
Clarence-Rockland, Ontario
Lovely 1800 sq ft bungalow nestled on a picturesque 13-acre treed lot with beautiful wooded area bordered by a creek on the side. Great for golf aficionados as it is located across the street from Rockland Golf Club and only a couple of minutes to schools, restaurants, grocery stores, and other amenities. This stunning 2+2 bedroom, 2.5-bathroom bungalow offers country tranquility. The main floor features hardwood and ceramic floors throughout, filling the open-concept kitchen and living area with warmth and natural light. The kitchen features granite countertops, ample cabinetry, and an eat-in area, making it the heart of the home. On main floor, a semi-open den provides extra space for an office or reading nook, while the mudroom with laundry and a 2-piece bathroom next to garage adds functionality. The spacious primary bedroom includes a wall-to-wall organized closet, and the primary bathroom features a separate shower and a relaxing soaker tub. The fully finished basement extends the living space with a large family room, game room, two additional bedrooms, a full bathroom, and plenty of storage. You can make your own maple syrup since this property includes a sugar shack and related equipment, ideal for creating lasting memories. Don't miss this incredible opportunity to own a serene countryside retreat just minutes from everything you need! (id:19720)
RE/MAX Absolute Realty Inc.
3815 Old Highway 17 Road
Clarence-Rockland, Ontario
This stunning bungalow spans over 6,785 sqft of living space, complemented by a spacious 1,639 sqft triple car garage. Step inside to be captivated by the stunning vistas of the Ottawa River. The gourmet kitchen features Thermador appliances, a large island, a walk-in pantry, and ample storage.The primary bedroom is a private retreat, offering direct access to the deck, a generous walk-in closet, and a luxurious 5-piece en-suite bathroom. The main floor also includes a bedroom, a bathroom, and a laundry room, all exuding a sense of luxury and comfort. The walk-out basement is an entertainer's paradise, featuring an indoor in-ground pool and a spacious family room with a fully equipped bar. The basement offers two more bedrooms, a bathroom, and access to the basement of the garage, which includes an equipment elevator. Nestled right on the Ottawa River, this exquisite home is ready to welcome you. See link for more info, video + pictures. (id:19720)
RE/MAX Delta Realty
57 Muriel Street
Ottawa, Ontario
Calling all developers and builders! With PERMIT-READY plans, this 4 UNIT project consisting of front to back semis each with a basement apartment is poised for swift development, allowing you to hit the ground running. Plans also include a DOUBLE GARAGE in the back as well. Nestled in the highly sought-after Glebe neighbourhood, this property presents a golden opportunity for your portfolio. Or maybe the perfect chance to custom build your next home with income generating units? With R3 zoning and all variances completed, this site is brimming with potential. Imagine the possibilities as you craft a visionary design in one of Ottawa's most coveted areas. Conveniently located within walking distance of the Rideau Canal, Lansdowne, Dow's Lake, Little Italy and Carleton University, this site offers not only prime real estate but also unparalleled lifestyle amenities once the project is completed. Don't miss your chance to capitalize on this ready-to-go project and leave your mark on the thriving Glebe community! Property being sold as-is, where-is. (id:19720)
Coldwell Banker First Ottawa Realty
460 David Manchester Road
Ottawa, Ontario
Build your dream home on 4+ private acres! Discover the perfect blend of rural tranquility and city convenience with this ~4.1-acre treed lot in Carp. Nestled in a peaceful setting with no rear neighbor, this property offers the privacy, space, and natural beauty you've been searching for. Located on a hydro- and fiber-optic-internet-serviced road, this parcel is ready for you you to bring your new home dreams to life. Enjoy the best of both worlds -- a serene countryside retreat, while being just 10-15 minutes from Kanata and Stittsville and approximately 30 minutes to downtown Ottawa. Some things you'll love about this property; Flat, treed acreage providing privacy and a natural setting... Wildlife sightings right on your property... Stunning night skies with little-to-no city light pollution... No rear neighbor for seclusion.... and close to city amenities, while maintaining a rural lifestyle. Whether you're looking to build a custom home or invest in a scenic piece of land, don't miss this opportunity to own your own private & well-located acreage in one of Ottawa's best rural communities. (id:19720)
Real Broker Ontario Ltd.
57 Muriel Street
Ottawa, Ontario
Calling all developers! With PERMIT-READY plans, this 4 UNIT build consisting of front to back semis each with a basement unit is poised for swift development, allowing you to hit the ground running. Plans also include a DOUBLE GARAGE in the back as well. Nestled in the highly sought-after Glebe neighbourhood, this property presents a golden opportunity for your portfolio. Or maybe the perfect chance to custom build your next home with income generating units? With R3 zoning and all variances completed, this site is brimming with potential. Imagine the possibilities as you craft a visionary design in one of Ottawa's most coveted areas. Conveniently located within walking distance of the Rideau Canal, Lansdowne, Dow's Lake, Little Italy and Carleton University, this site offers not only prime real estate but also unparalleled lifestyle amenities once the project is completed. Don't miss your chance to capitalize on this ready-to-go project and leave your mark on the thriving Glebe community! (id:19720)
Coldwell Banker First Ottawa Realty
2055 Riverside Drive
Ottawa, Ontario
Attention Developers or Anyone Looking to Build a Dream Home! Build your dream home on Riverside Drive with stunning water views and balconies. This prime location boasts proximity to The Riverside and General Hospitals, and CHEO, with quick access to Vanier Parkway. The design of this home is truly exceptional. It includes a custom kitchen with high-end finishes, perfect for both everyday living and entertaining. A spa-like retreat awaits you in the master suite, designed to provide ultimate relaxation with luxurious details. The great room offers a cozy, inviting space, ideal for gathering with family and friends. This property is sold as a package and is permit-ready, making it perfect for construction this Spring. ALSO ZONED FOR 6 UNIT BUILDING. (id:19720)
Royal LePage Team Realty
1590 Kinsella Drive
Ottawa, Ontario
Imagine building your dream home on this apx 2 acre lot in Cumberland Estates. 157' wide frontage; Southern rear exposure; Rectangular shape; Located in a quiet area on the East end of Kinsella Drive. Access by paved road with shallow ditches; Natural Gas, Hydro and Rogers Cable available. (id:19720)
Royal LePage Integrity Realty
7101 Mason Street
Ottawa, Ontario
This is a great opportunity to build your dream home in Ottawa on a land surrounded by hedge trees where you can enjoythe privacy and tranquility of your property. Its located on a quiet street south of Findlay Creek near the intersection of BankStreet and Mitch Owens - only minutes to Greely/Metcalfe; close to the airport and Leitrim station, with quick access to allamenities in Bank street. Future Commercial Development is a walking distance from the Land. The lot is cleared and flat. (id:19720)
Tru Realty
3222 Klondike Road W
Ottawa, Ontario
Wonderful wooded building lot in desirable area. Seller is willing and able to help with design and lot prep for construction of your dream home. (id:19720)
RE/MAX Hallmark Realty Group



