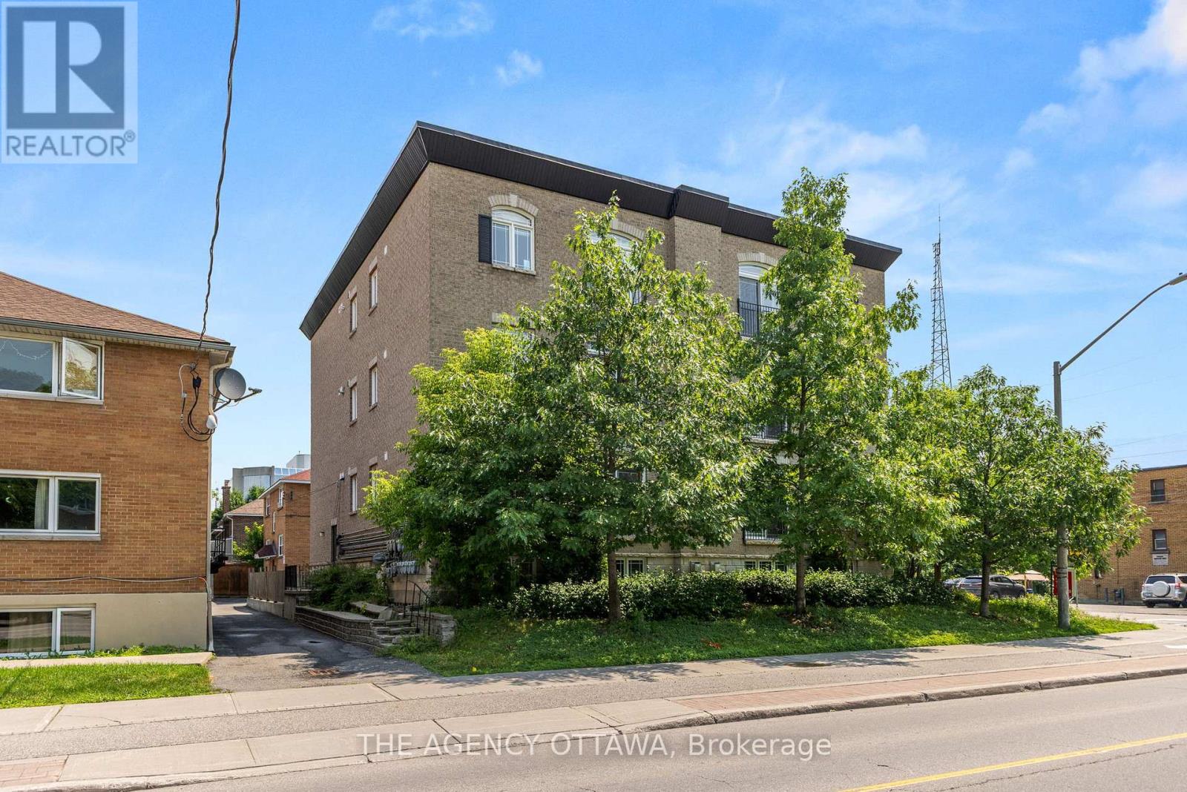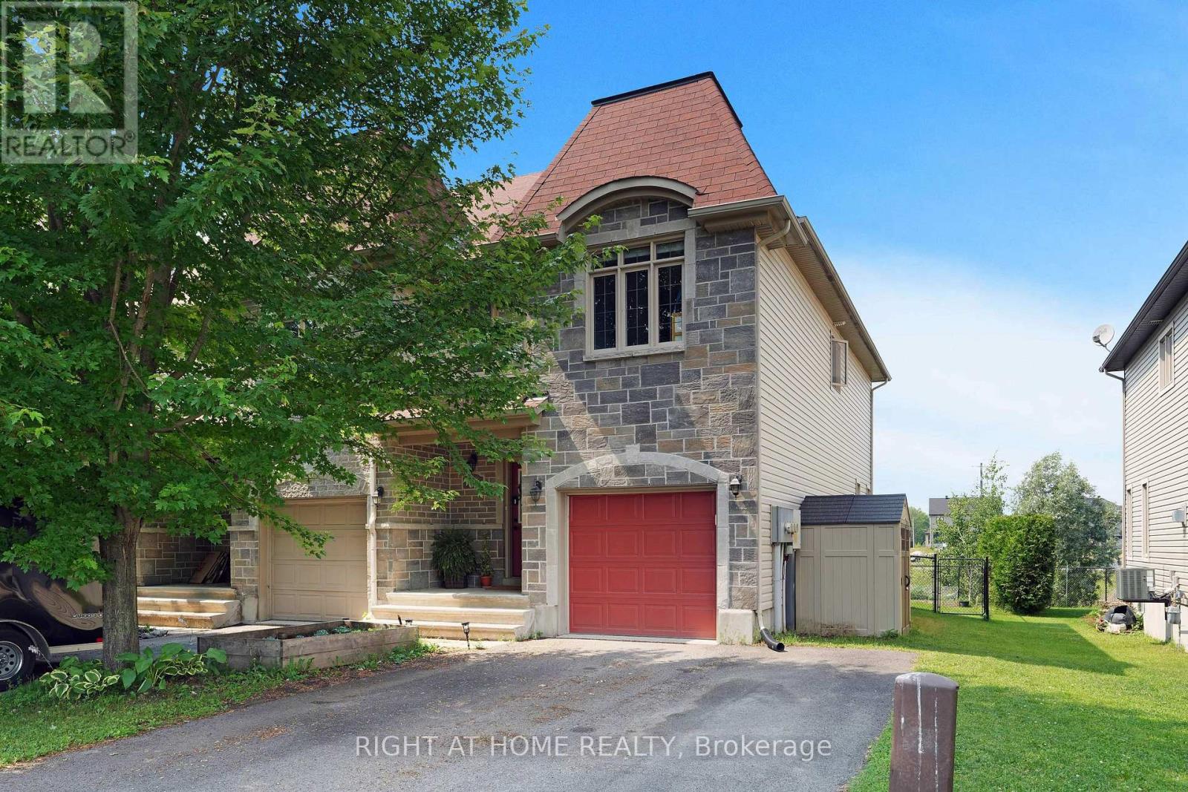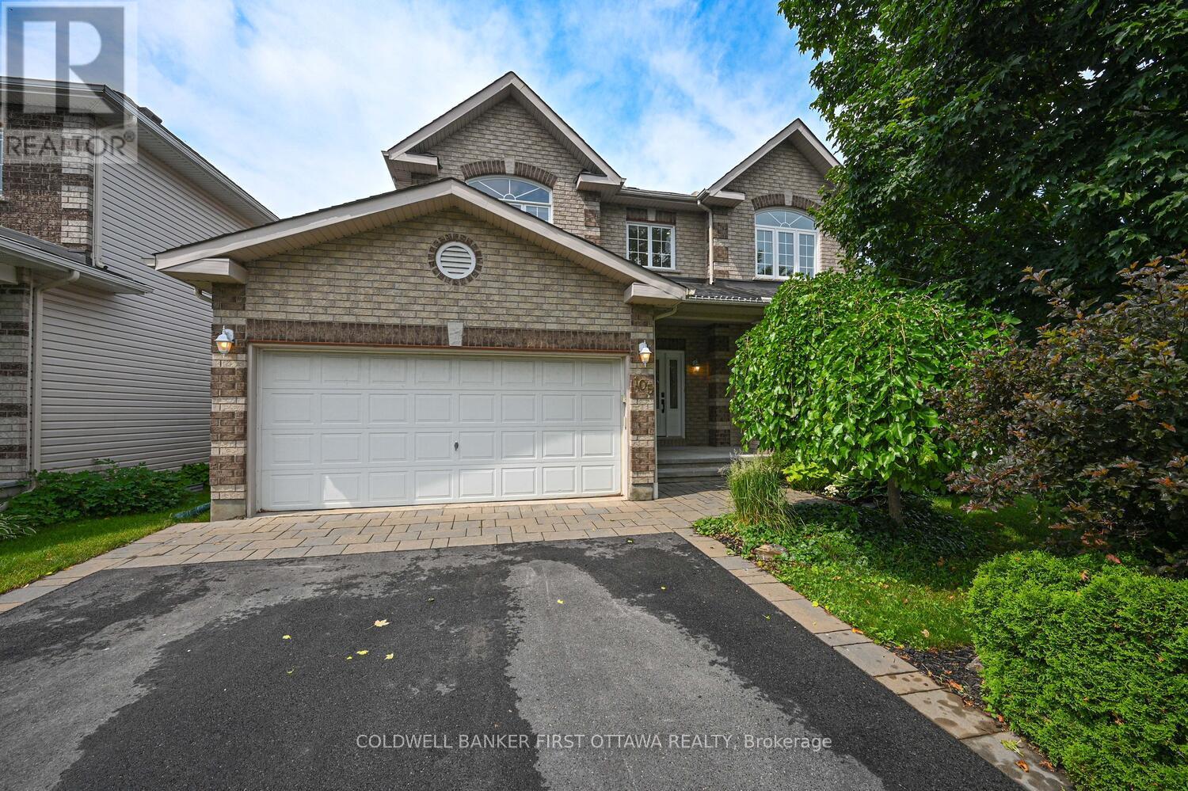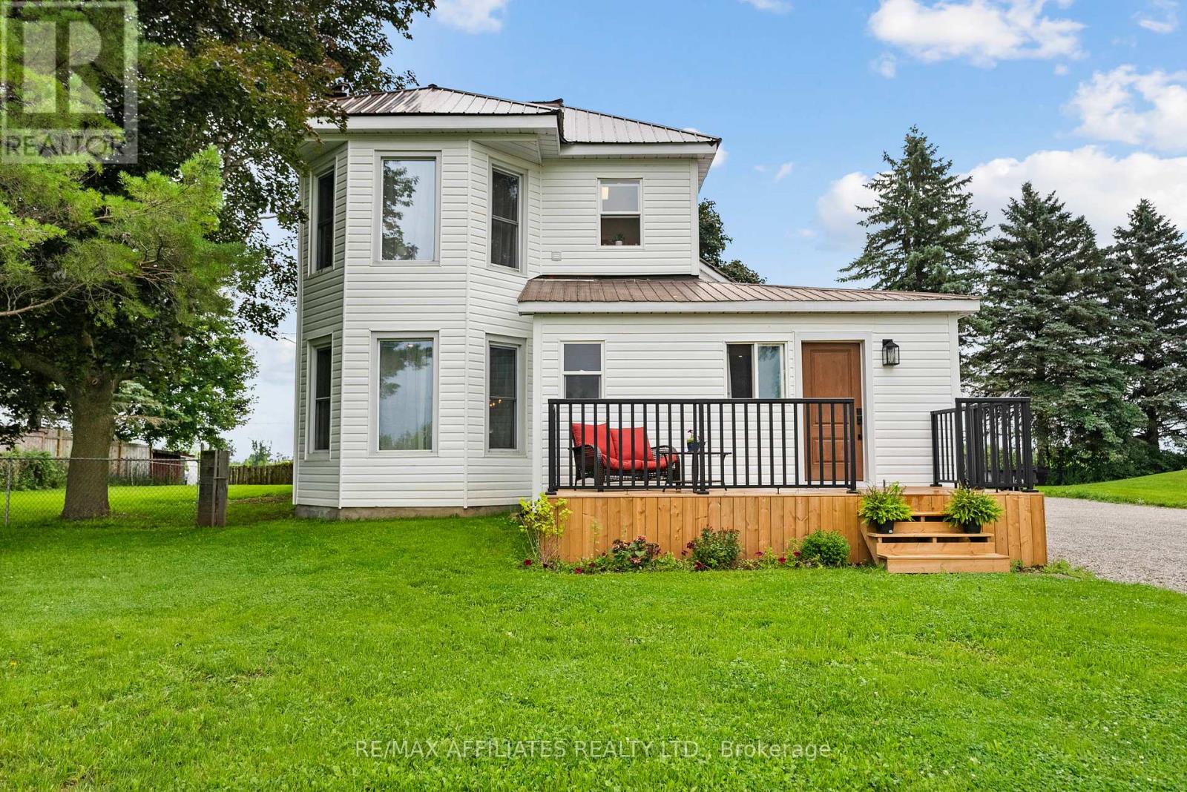Ottawa Listings
50 Jardiniere Street
Ottawa, Ontario
Welcome to this stunning 3-bedroom, 3-bathroom Cardel Balsa model townhome, perfectly situated in the sought-after, family-friendly community of Edenwylde in Stittsville. Step onto the charming covered front veranda, then into the open-concept living space highlighted by expansive windows that provide the home with natural light. The main floor offers convenient interior garage access, a stylish powder room, and a well-appointed kitchen featuring rich wood cabinetry, classic subway tile backsplash, stainless steel appliances, pot lighting, and a breakfast bar ideal for morning coffee or casual dining. The adjacent dining area is perfect for family meals and entertaining, all set against the warm glow of natural sunlight. Upstairs, you will find three generously sized bedrooms, all with cozy carpeting, including a primary suite with its own 3-piece ensuite, and a separate 4-piece bathroom for children or guests.The fully finished lower level offers a versatile and inviting space perfect for movie nights, a playroom, or casual gatherings along with a rough-in for a 3-piece bathroom and a separate utility/storage room.Located in a vibrant community surrounded by parks, top-rated schools, recreation, and everyday amenities, this home is ideal for growing families or anyone seeking comfort, style, and convenience.Don't miss this opportunity to upgrade your lifestyle in one of Stittsville's most desirable neighbourhoods! (id:19720)
Royal LePage Team Realty
112 Huntmar Drive
Ottawa, Ontario
Welcome to 112 Huntmar Drive - a beautifully maintained, 3-storey freehold townhome in the heart of Stittsville. This 2-bedroom plus den, 3-bathroom urban home offers a perfect blend of comfort, style, and convenience. The professionally landscaped front yard welcomes you into a bright main-floor den, perfect for a guest room with its generous size and large window. Upstairs, enjoy an open-concept living and dining area flooded with natural light and hardwood floors. The thoughtfully designed kitchen boasts a large island with seating and premium fixtures. Step directly onto the spacious balcony, perfect for entertaining friends on warm summer nights or enjoying a drink before heading to the nearby Canadian Tire Centre for a game or concert. The top floor offers a primary retreat with an en-suite and walk-in closet, a second bedroom, and a full main bath. Also enjoy a true double-car garage (no shoveling required!) and a laundry room with built-in cabinetry. Located just steps from parks, nature trails, groceries, public transit, the CTC, and Tanger Outlets, with quick access to Highway 417, this home offers the ideal low-maintenance lifestyle in a vibrant, well-connected community. Book your private showing today and settle in just in time for summer! (id:19720)
Avenue North Realty Inc.
116 Brilia Private
Ottawa, Ontario
*** OPEN HOUSE SUNDAY JULY 6TH 2-4PM *** Tucked away on a quiet private street in Beacon Hill, this END-UNIT townhome offers the perfect blend of space, comfort, and thoughtful upgrades in a truly unbeatable location. Just a short walk to the Montreal Road LRT, close to parks, shops and Colonel By Secondary School, it's a rare opportunity in one of Ottawa's most connected neighbourhoods. Built in 2013, this home features 3 bedrooms, 3 bathrooms, and 1,873 sq. ft. of thoughtfully designed living space, plus a professionally finished basement with a bathroom rough-inideal for a home gym, media room, or additional living space..The main level welcomes you with hardwood floors, a bright family room featuring a gas fireplace, a main-floor laundry, and a convenient powder room. Step through patio doors to your fully fenced backyard with a spacious deck, a standout feature perfect for summer entertaining or quiet mornings in the sun. Upstairs, the second level features an open-concept living and dining area with pot lights. The kitchen boasts extended cabinetry and shelving, tile flooring, a large island with a breakfast bar, and direct access to a private balcony. The top-level features a generous primary suite with a walk-in closet and a 4-piece ensuite, along with two additional bedrooms and a full bathroom. WHAT SETS THIS HOME APART FROM OTHERS IN THE ENCLAVE? It's an end-unit, featuring a professionally finished basement, a fully fenced yard with a large deck, and enhanced kitchen cabinetry, shelving, and storage. This home offers added privacy, functionality, and comfort both inside and out. See it TODAY! (id:19720)
RE/MAX Hallmark Realty Group
317 Glenbrae Avenue
Ottawa, Ontario
Welcome to this stunning, sun-filled END UNIT townhome nestled in the highly desirable Morgan's Grant community! Elegantly updated and meticulously maintained, this home exudes style and comfort throughout.Step into the open-concept main living area, featuring designer luxury vinyl flooring and a beautifully appointed kitchen with solid oak cabinetry, gleaming OVERSIZED GRANITE COUNTERTOPS, a spacious BREAKFAST NOOK, and stainless steel appliances, perfect for everyday living and entertaining.Enjoy the elegance and functionality of CUSTUM CALIFORNIAN SHUTTERS THROUGHOUT, adding a sophisticated touch and privacy to every room. Upstairs, the generous primary suite features a SPA-LIKE full ensuite bath, and another full bathroom offers DOUBLE-SINK VANITY! The lower level family room invites cozy evenings with a GAS FIREPLACE and BUILT-IN CEILING SPEAKERS, wired for sound to elevate your movie nights or music sessions. The PROFESSIONALLY DESIGNED DECK and ENCLOSED PERGOLA offer a private outdoor oasis ideal for summer gatherings, morning coffee, or quiet relaxation. Located just minutes from Kanata's Tech Park, schools, parks, and shopping, this move-in ready home combines location, lifestyle, and luxury. OTHER FEATURES: Fresh Paint (2025); Dishwasher (2024); Stove (2023); Roof (2019); Granite counter tops; California shutters in all windows; Wired Ethernet on all floors (14 port switch in utility room); Ceiling Speakers in basement for a home theatre set up; USB charging ports in basement and on main floor; Large deck in back yard 16x20 with a 10x10 4 season gazebo. Whole home surge protection; Custom mantel; New carpets (approx. 2021); Central vac; All new lighting inside and out (approx. 2021); LED under cabinet lighting; Nest fire and carbon monoxide (2021); Railings at front door. Monthly utility (approx.):Gas $48-$50 (summer) & $110 -$120 (winter); Hydro around $110-$120; Water $124/2months. (id:19720)
Right At Home Realty
203 - 711 Churchill Avenue N
Ottawa, Ontario
1200 Sq ft well-appointed 3-bedroom, 2-bath condo is ideally located just steps from all that Westboro has to offer - shopping, dining, transit, and a wealth of amenities. Perfect for urban living, the unit features a bright, open-concept design with a fully-equipped kitchen boasting stainless steel appliances, ample cabinetry, and a convenient breakfast bar. The living room offers a cozy atmosphere with a dedicated dining area and a fireplace, perfect for entertaining or relaxing. The primary bedroom is a true retreat, complete with a 4-piece ensuite featuring both a separate soaker tub and a standing shower. Two additional bedrooms, a full bath and in-unit laundry completes the property, offering added convenience. Enjoy easy access to everything you need in the vibrant Westboro neighbourhood, while enjoying the comfort and privacy of this beautiful condo. Don't miss out on this fantastic opportunity! (id:19720)
The Agency Ottawa
4 - 1 Timberview Way
Ottawa, Ontario
Welcome to this bright and spacious 2-bedroom, 3-bathroom UPPER UNIT townhome ideally situated in the heart of Bells Corners, backing onto the Greenbelt. Enter through the foyer with plenty of closet and built-in storage space. Upstairs, the open-concept living and dining area is filled with natural light and features a cozy wood-burning fireplace. Step out onto the oversized deck, surrounded by the lush Greenbelt forest. Upstairs, the generous primary bedroom offers two closets and ensuite bath with stand-up shower. A large second bedroom and updated 3-piece bathroom complete the upper level. Additional highlights include a main floor powder room, heated underground garage parking with inside entry, and storage locker. Maintenance-free living with fees that include water, snow removal, and exterior upkeep. Enjoy direct access to more than 40 kilometres of NCC nature trails for hiking, cross-country skiing and snowshoeing, and a network of beaver ponds, wetlands and forests. All this while being minutes from shops, restaurants, grocery stores, public transit, parks, and schools. A rare opportunity to enjoy peaceful, low-maintenance living in a prime location! (id:19720)
RE/MAX Hallmark Realty Group
88 Asselin Street
The Nation, Ontario
**No Rear Neighbors** Located on a Family friendly street in the Limoges community, thisattractive END UNIT townhome boasts 3 bedrooms and 3 bathrooms, as well as rarely offereddoublewide driveway! The main level features an inviting foyer with powder room leading in toan open concept layout, a gas fireplace, and a well-appointed kitchen with tons of cabinets andextended countertop. Patio doors lead to a deck with gazebo and a lovely fenced yard backingonto pond. Upstairs, three generously sized bedrooms, including a spacious primary suite withtwo walk-in closets! Large family bathroom with a luxurious soaker tub completes this level.The lower level is fully finished with an insulated ceiling, pot lights, and convenient fullbathroom! New in 2023 Furnace and A/C. With the new Nation Sports Complex, Limoges is agrowing family-oriented community with easy access to the 417, and just steps away from thepicturesque Larose Forest and Calypso Water Park. Neat as a pin - Just move in! (id:19720)
Right At Home Realty
105 Sirocco Crescent
Ottawa, Ontario
Your Family's Next Chapter Starts Here. Welcome to a home where style meets function, and every space is thoughtfully designed for real life. With approximately 2,376 sq. ft. (MPAC) above grade plus a fully finished basement, this spacious property offers room to grow, play, and make lifelong memories. A versatile layout perfect for gatherings, homework sessions, or quiet evenings. Open plan main floor has sunken family room, Large eat in kitchen with quartz counters with waterfall feature, stainless steel appliances and pantry cupboard PLUS great sized dining and living room that are flooded with natural light. Hardwood throughout the main and upper levels and everything has been freshly painted in modern neutral tones. Spacious primary bedroomm with walk in closet and 5pc ensuite with soaker tub. Generously sized secondary bedrooms to adapt to your family's needs, whether its a bedroom, playroom, home office or guest suite. Fully finished lower level with full bath, office area (or legal bedroom)and large family room area with fireplace. Perfect space for teen retreat, gym or the ultimate games room. A large fenced backyard that's both beautifully landscaped and ready for outdoor fun, with maturing trees promising extra shade and privacy. Nestled on a quiet street, yet just minutes to parks, schools, shops and the 417. Nothing to be done with this stunning home except move in and enjoy! (id:19720)
Coldwell Banker First Ottawa Realty
3 - 1 Timberview Way
Ottawa, Ontario
Open House Sunday July 6, 2-4PM Step into this beautifully updated 2-bedroom, 2.5-bath townhome with ATTACHED GARAGE that seamlessly blends modern comfort with natural surroundings. Spread over two spacious living levels, the bright, open-concept layout is perfect for both everyday living and entertaining, featuring gleaming hardwood floors and a cozy wood-burning fireplace in the main living area. The stylish and updated kitchen offers stainless steel appliances and generous counter space. Enjoy tranquil views from your private back deck, backing directly onto NCC land. The Trans Canada Trail is just steps away, offering endless kilometres of biking, running, and outdoor adventure right at your doorstep. Additional highlights include heated underground parking & bike storage with inside access, a separate storage room, and stress-free winters with driveway snow removal included in the condo fees. Ideally located just minutes from the 417, transit, shopping, and local amenities - this home offers the perfect balance of city convenience and peaceful living. (id:19720)
Lpt Realty
139 Rainbow Valley Drive
Montague, Ontario
This stunning, renovated country home isn't just a place to live - it's a place to thrive. Whether you're dreaming of space to grow your family, a setup that supports multigenerational living, or an income opportunity to help pay the mortgage, this property has it all. Step inside and you'll instantly feel at home. The layout is spacious and thoughtfully designed, with stylish modern updates throughout. The heart of the home is a beautifully updated kitchen and dining area, with loads of storage and room to gather. The sun-soaked living room, complete with a fireplace, is the perfect spot to unwind or host game night. The main-level primary bedroom is a true retreat, complete with a gorgeous new ensuite, and direct access to the outdoors - imagine quiet mornings with coffee or watching the sunset in peace. Upstairs, there are four generous bedrooms, a full bath, and a half bath with laundry -perfect for busy family life or visiting guests. But the real game changer? The detached living suite with two separate 1 bedroom, 1 bath units. Whether you turn it into a guest retreat, a private in-law unit, or a long/short-term rental, it's bursting with potential to earn extra income or keep loved ones close, yet independent. Tucked near the serene Rideau River, this property blends country charm, modern living, and flexible spaces into one incredible package. This is more than a home- it's a lifestyle upgrade. Come see what makes it so special. (id:19720)
RE/MAX Affiliates Realty Ltd.
508 Acceptance Place
Ottawa, Ontario
Welcome to this beautifully maintained end-unit FREEHOLD townhome located in the highly sought-after Emerald Meadows community in Kanata. From the moment you step inside, it's clear this home lives like a detached, offering impressive space, light, and privacy. The inviting foyer features soaring, 11-foot ceilings and a convenient powder room, while 9-foot ceilings throughout the main level enhance the open, airy feel. With no side neighbours to the south, the home is flooded with natural light and offers uninterrupted views of greenspace. The sun-filled dining room is perfect for hosting memorable gatherings, while the open-concept kitchen is a chef's dream with tons of cabinets, a large island, and a charming breakfast area. Adjacent to the kitchen, the cozy family room provides a welcoming space to relax or entertain. Upstairs, you'll find 4 generously-sized bedrooms, including a primary suite with a walk-in closet and private ensuite. A spacious 4-piece main bathroom serves the additional bedrooms, offering more than enough space for growing families or guests. The fully finished lower level adds remarkable versatility with built-in cabinetry, a sink, fridge, and a full 3-piece bathroom with walk-in shower perfect for multigenerational living, a teen retreat, or a home-based business. Step outside to your private, fully fenced backyard featuring a lovely gazebo to enjoy outdoor entertaining all summer long. Ideally situated just minutes from top-rated schools, parks, shopping, and scenic bike trails, this home combines comfort, style, and unbeatable convenience. Don't miss the opportunity to make this exceptional property your new home! (id:19720)
Solid Rock Realty
939 Markwick Crescent
Ottawa, Ontario
Welcome to 939 Markwick Crescent - a bright, inviting townhome that combines space, comfort, and style in one of the citys most convenient neighbourhoods. From the moment you step inside, the vaulted ceiling in the living room creates a grand first impression, complemented by large windows that fill the main floor with natural light. The open layout flows effortlessly, featuring a modern kitchen equipped with stainless steel appliances and a convenient powder room just off the main living area. Upstairs, you'll find a generously sized primary bedroom complete with a walk-in closet, perfect for storing all your essentials. Two additional well-proportioned bedrooms and a full bathroom round out the upper level, offering flexibility for your lifestyle - whether you need guest space, a home office, or room to grow. The fully finished basement adds even more living space - ideal for a cozy rec room, home gym, or play area. Step outside and discover a large deck thats perfect for BBQs and relaxing evenings, all within a fully fenced backyard that offers both privacy and room to enjoy the outdoors. With thoughtful design throughout and a prime location close to parks, schools, shopping, and transit, this is the kind of home that doesnt come along often. Come see it for yourself! (id:19720)
Exp Realty













