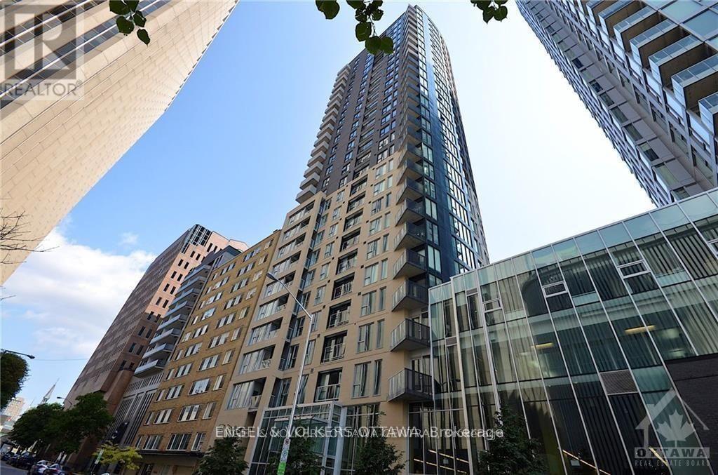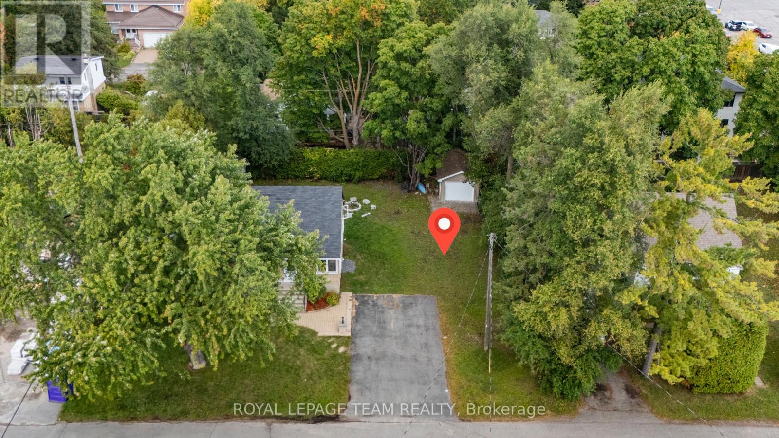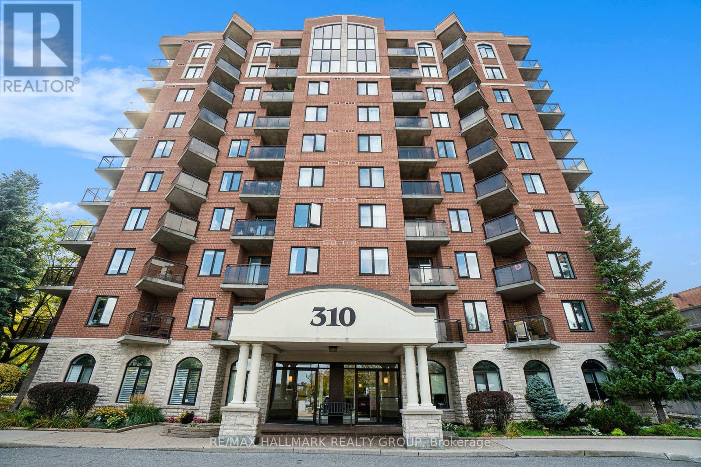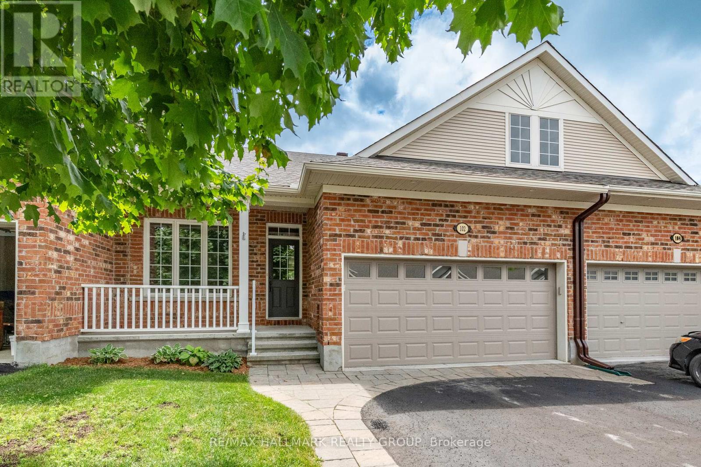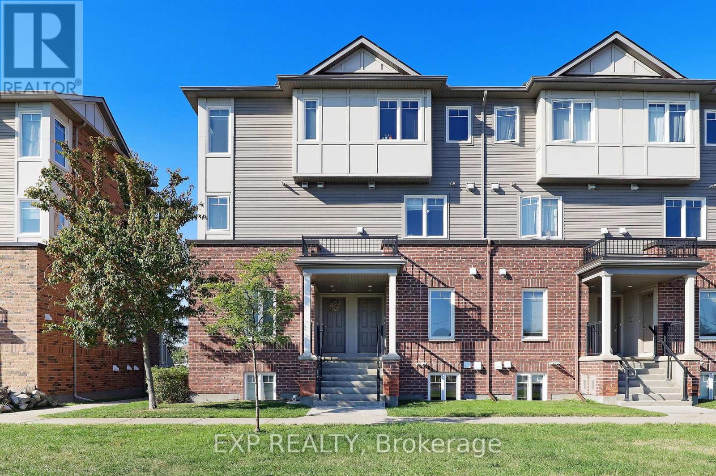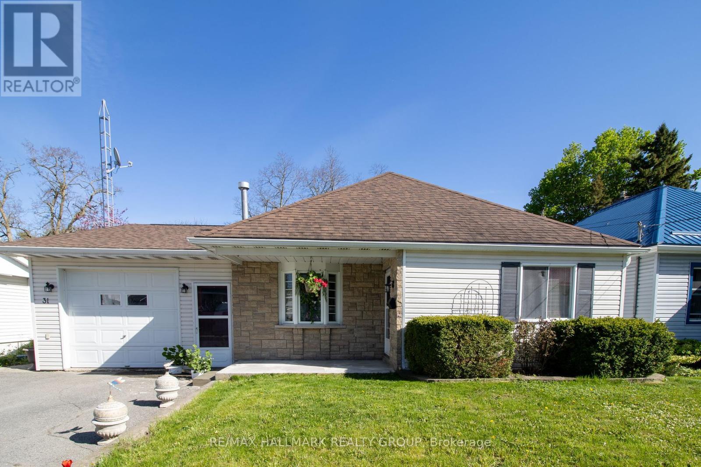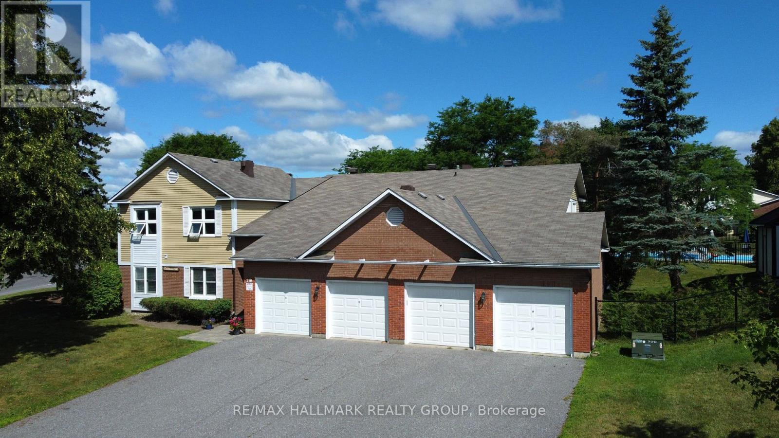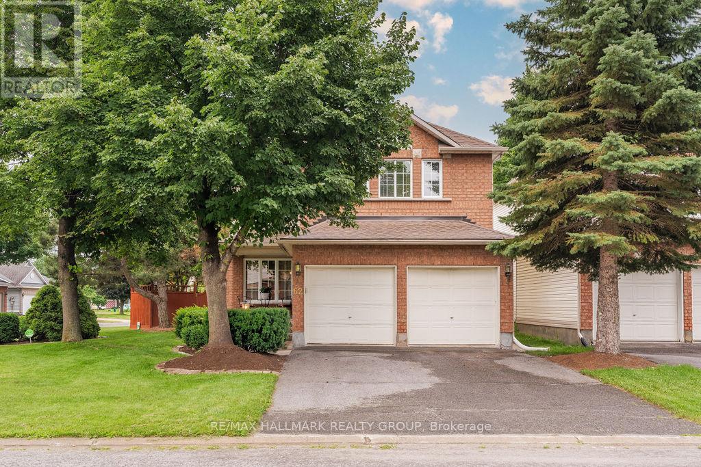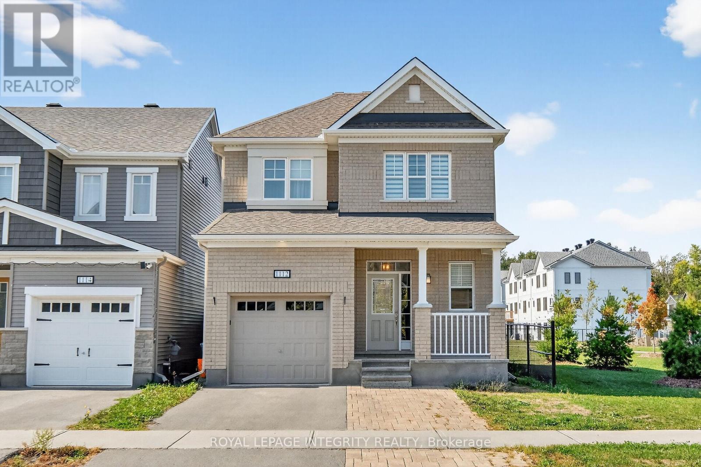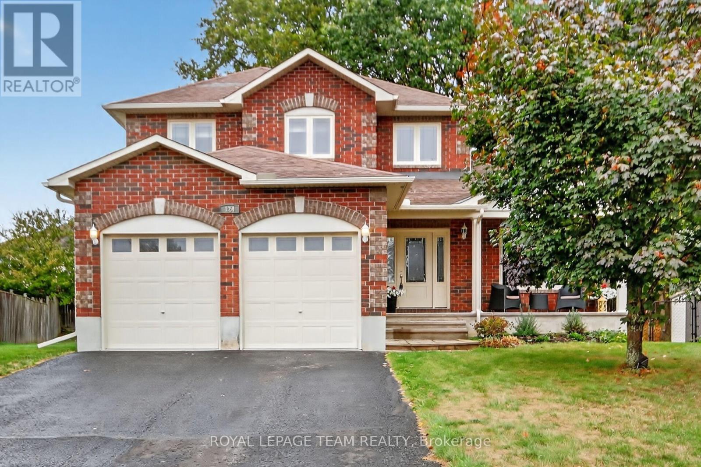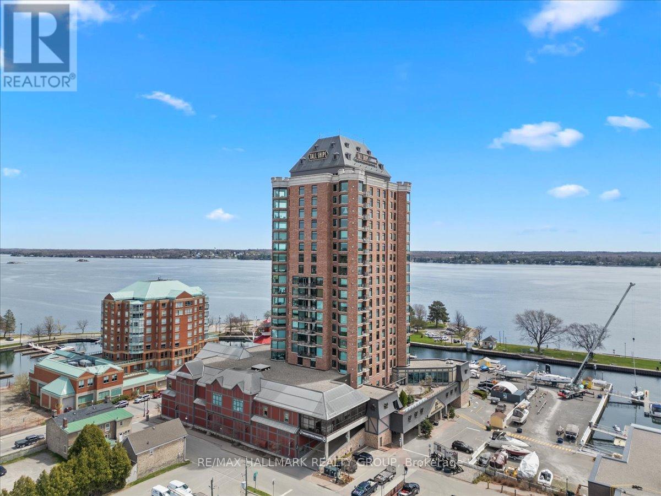Ottawa Listings
503 - 40 Nepean Street
Ottawa, Ontario
Welcome to Tribeca South where downtown living meets modern style.This bright and spacious 2-bedroom, 2-bath condo has it all: underground parking, a storage locker, and a sun-soaked interior wrapped in floor-to-ceiling windows. Recently upgraded marble tile flooring flows through the main living areas, adding a sleek, luxurious feel, while the bedrooms keep their warm hardwood finishes for the perfect blend of style and comfort. Quartz countertops, stainless steel appliances, and custom blackout/privacy blinds complete the polished look. Step outside your door and enjoy resort-style amenities: a 24-hour concierge, 7,000 sq. ft. landscaped terrace, 4,500 sq. ft. recreation centre with a lap pool and cutting-edge fitness facility, plus rooftop access with jaw-dropping panoramic views of the city. Need groceries? Farm Boy is right downstairs. Want a night out? You're just steps from the ByWard Market, Rideau Canal, Parliament, Elgin Streets buzzing dining scene, and endless shopping and entertainment.Vacant and move-in ready, this is your chance to own a stylish downtown retreat in one of Ottawas most coveted addresses. Life at Tribeca South isn't just convenient it's connected, vibrant, and full of energy. Some photos from when previously tenanted. (id:19720)
Engel & Volkers Ottawa
9 Tower Road
Ottawa, Ontario
Fantastic opportunity, shovel ready to build your dream home on a 45'x90' foot lot in highly desirable St. Claire Gardens, surrounded by mature trees and numerous modern infills. Close to all amenities, easy access to Hwy 417, Algonquin College and future LRT stop. Currently zoned R1FF with the proposed new designation N3D. The lot outline in the photos is provided for reference purposes only. A 12'x16', well built shed is included and provides excellent value (insulated, wired, auto garage door opener, side entrance). The seller is open to all reasonable offers ... call today! (id:19720)
Royal LePage Team Realty
5r - 310 Central Park Drive
Ottawa, Ontario
Welcome to 5R-310 Central Park. This furnished bachelor apartment features hardwood and tile flooring, and an efficient layout that makes the most of the space. The west-facing windows provide incredible sunset views overlooking the city and large neighbourhood park. Built in 2003, the unit offers modern comforts with heat, air-conditioning, and water included in the rent. In-unit laundry and tasteful furnishings make it a move-in ready option. Perfectly located in Central Park, you'll enjoy direct access to bike paths, nearby shopping such as Shoppers Drug Mart, Walmart and Lowblaws, as well as simple transit with bus stops close by to get you to downtown, to The Civic Hospital, Algonquin College, Carleton University and many more. (id:19720)
RE/MAX Hallmark Realty Group
102 Kelso Private
Ottawa, Ontario
Sought-after enclave of bungalow townhomes on a premium lot backing on golf course. All-brick exterior, lovely landscaping & interlock stone walkway all lead to a home that radiates pride of ownership. Bright foyer with tile floor and a transom window. Guest bedrm is located at the front of the home, providing additional privacy, or use this space as a home office or den, with hardwd floor and cheater access to the main bath. Gleaming hardwd floors enhance the combined living and dining rm, with windows overlooking the tranquil back yard and golf course view beyond. Cooking will become an enjoyable task in the remodeled kitchen featuring tile floor, plenty of white Shaker-style cabinetry, tile backsplash and newer stainless-steel appliances. Window and garden door in the bright eating area provide an abundance of natural light and easy access to the deck. Generous primary bedrm with hardwood floor features a picture window offering peaceful views of the back yard. Walk-in closet and private ensuite bath will be welcome features. Main level laundry rm offers easy access to the garage. Huge window in an open staircase leads to the spacious lower level recreation rm with gas fireplace. A third bedrm and a third full bath make this space ideal for guests. Plenty of unfinished space remains for storage in the utility area. Last but not least! Extend leisure activities to the generous deck in a peaceful back yard setting offering privacy and spectacular views of the golf course. Additional seating area and perennial gardens offer a tranquil space to watch the seasons change. Don't miss these updates completed within the last year: roof, furnace, garage door, major appliances, kitchen backsplash, remodeled countertop, deck stairs. Premium golf course location at a competitive price. Assoc fee of $178 covers common area & road maintenance, snow/garbage removal. 24-hrs for offers. (id:19720)
RE/MAX Hallmark Realty Group
2559 Longfields Drive
Ottawa, Ontario
Sun-filled 2-bed, 1.5-bath upper stacked condo in sought-after Stonebridge minutes to Stonebridge Golf Club, parks, pathways, transit, shopping, and the Minto Recreation Complex. The main level features an open living/dining area with a walkout to the rear balcony, a generous kitchen with stainless steel appliances, ample storage, and in-unit laundry, plus a handy powder room. Upstairs offers 9-ft ceilings, two comfortable bedrooms including a primary with double closets and its own private balcony; the 4-piece bath has direct access from the primary. Parking space #74 included, with plenty of visitor parking for guests. Easy, low-maintenance living in a friendly community ideal for first-time buyers, down sizers, or investors. (id:19720)
Exp Realty
31 Chaffey Street
Brockville, Ontario
Charming Bungalow with Walkout Basement & Inground Pool! This 1,366 sq. ft. bungalow offers a walkout basement, attached garage, & a private backyard retreat with an inground pool. Perfect for families, multi-generational living, or rental potential! Inside, the bright living room flows into a spacious kitchen with ample cabinetry, counter space, & an island. A front flex room makes a great den, office, or extra bedroom. The primary suite features a walk-in closet, & a 4-piece bath is nearby. A few steps up, theres a 2-piece bath & a dining room that could also serve as the primary bedroom. Downstairs, a bonus room (currently an office) could be a family room with patio doors leading to the pool. The lower level includes a cozy family room with a fireplace, an additional bedroom, a 3-piece bath with laundry, & access to a 3-season screened-in room. Outside, enjoy a private backyard oasis with a pool & patio perfect for summer entertaining. With in-law suite or rental potential, this home is a fantastic opportunity (id:19720)
RE/MAX Hallmark Realty Group
72 - 218 D Equestrian Drive
Ottawa, Ontario
Discover your dream home in this delightful 2-bedroom, 2-bath condo at 218D Equestrian Drive. Enjoy your morning coffee on the deck accessible via kitchen sliding glass doors with a view of the outdoor pool. Cozy up to the gas fireplace in the living room. The primary bedroom offers a walk-in closet and full ensuite bath, while guests appreciate the full main bath. With a garage and two driveway parking spots, convenience is key. Located in a friendly neighborhood, this condo provides easy access to shopping, schools, and public transit. (id:19720)
RE/MAX Hallmark Realty Group
62 Wittingham Drive
Ottawa, Ontario
Welcome to 62 Wittingham Dr.! This FABULOUS single home sits on a CORNER LOT in sought after family-friendly Barrhaven, being super close to all amenities, schools, shops (incl. Walmart, Costco, etc.), biking/walking trails, transit/LRT, and so much more! This home boasts hardwood flooring throughout main & upper level, newer kitchen & brand new appliances/sink, furnace & roof, a fully fenced in backyard - all landscaped, & finished basement! Sun-filled main level features 2 living areas, walk-in closet in foyer, a den/study, formal dining, a living room with very high ceilings featuring a gas fireplace, and kitchen with tons of cabinet storage, new appliances, island, & eating area with walk-out access to private fully-fenced backyard. Upper level features 4 spacious bedrooms, 2 full baths with Primary bedroom having a 4PC en-suite & walk-in closet, & laundry closet. Lower level features very large rec room with built-in cupboards and tons of storage. Tenant pays all utilities. Available November 1st! **NOTE - This is a SUB-LEASE: This is a rare opportunity to acquire a fantastic home while locking in a guaranteed rate far below market value until April 2027. Due to medical issues, the current tenants have reluctantly made other living arrangements and are prepared to prepay a portion of the remaining lease in order to make this available at an irresistible rate. (New lease can also be signed at $3,500/month).** (id:19720)
RE/MAX Hallmark Realty Group
1112 Apolune Street
Ottawa, Ontario
Welcome to this exceptional corner-unit Mattamy Elderberry, offering 1,720 sq. ft. of thoughtfully designed living space in one of Ottawa's most desirable growing communities. This 3-bedroom, 2.5-bath beauty backs directly onto a tranquil park and enjoys the added bonus of another park right next door the perfect setting for family life. From the moment you step inside, you'll see how immaculately cared for this home has been. Every detail shines its so spotless you could eat off the floors. The open-concept main level features soaring 9-foot ceilings, elegant finishes, and an abundance of natural light, creating a warm and inviting atmosphere. The European-style chipboard basement walls provide a sleek, ready-to-finish space, perfect for adding your dream rec room, gym, or home theatre. Upstairs, the primary suite offers a luxurious en-suite bath and a peaceful retreat after a busy day. This property truly stands apart from other Elderberry models not just in design, but in the exceptional condition and pride of ownership on display. Outside your door, you'll find new schools, shopping, and amenities opening nearby, making this a neighborhood on the rise and a fantastic investment for your family's future. Don't miss the chance to call this park-side oasis your new home. Its an incredible opportunity to own a move-in ready property in a vibrant community where lifestyle and convenience come together. (id:19720)
Royal LePage Integrity Realty
124 Comba Drive
Carleton Place, Ontario
Welcome to this beautiful 2 Storey single-family home with large front porch, perfectly situated on a quiet cul-de-sac. Large pie-shaped lot with mature trees, located in a family-oriented neighborhood. This home features a double car garage with 2 auto garage door openers, convenient inside entry to mud room with main floor laundry. Main floor offers spacious living room with hardwood flooring throughout and central natural gas fireplace. Formal dining room, great for entertaining conveniently located next to well-equipped eat-in kitchen with ample cabinetry, breakfast bar, stainless steel appliances, under cabinet lighting, ceramic backsplash and flooring. Separate eating area with patio door access to spacious deck. Upstairs, you'll find three comfortable bedrooms, primary retreat with a walk-in closet and a 4-piece ensuite featuring a separate shower and relaxing soaker tub. A 4-piece family bathroom, also with ceramic tile flooring, serves the additional bedrooms. The lower level is unspoiled with a rough-in for a future bathroom, providing endless possibilities for additional living space or storage. Step outside to enjoy the large mature treed lot with a spacious deck perfect for entertaining or simply relaxing in the outdoors. This home is the ideal blend of comfort, style, and potential in one of Carleton Places most sought-after neighborhoods. 24 Hour Irrevocable on all Offers (id:19720)
Royal LePage Team Realty
1501 - 15 St Andrew Street
Brockville, Ontario
Welcome to Unit 1501 at Tall Ships Landing in beautiful Brockville. where luxury meets lifestyle. This spacious 2 bedroom + den residence offers breathtaking panoramic views of the St. Lawrence Seaway and features an open-concept layout with a seamless flow between the living room, dining area, and kitchen perfect for entertaining or relaxing in style. The primary bedroom boasts a generous walk-in closet and a spa-like 5-piece ensuite. A second bedroom, a full 4-piece bathroom, and a bonus den area provide flexible space for guests, a home office, or hobbies. Additional highlights include in-suite laundry cleverly tucked into a large pantry for added convenience. Enjoy resort-style amenities including an on-site restaurant, clubhouse, fitness centre, indoor pool, and stylish lounge areas. Waterfront living has never looked better! Deeded handicapped parking space #101. $150 monthly fee in addition to condo fees applies to all residents for garage maintenance. (id:19720)
RE/MAX Hallmark Realty Group
55 De La Seignerie Estates E
Champlain, Ontario
A Modern Farmhouse Masterpiece Domaine La Seigneurie, LOrignalWelcome to your forever home where modern luxury meets farmhouse charm. Nestled in the prestigious Domaine La Seigneurie, this residence was designed to impress from every angle, with top-of-the-line finishes and warm inviting spaces that will make you fall in love the moment you step inside.Strategically located only 1 hour from Montreal, Ottawa, and Mont-Tremblant, youll enjoy the best of all worlds peaceful countryside living with quick access to the city, skiing, dining, and entertainment.Property Features:Style: Modern farmhouse bungalow with loftGarage: Oversized 3-car garage with wood-style doorsBedrooms: 3+1 spacious bedroomsBathrooms: 3 full bathrooms + 1 powder roomLiving Area: Approx. 3,700 sq. ft. of refined comfortLot: Expansive landscaped grounds in an exclusive communityInterior Highlights:A grand open-concept living area with soaring cathedral ceilings, wood beams, and a statement brick fireplace perfect for cozy evenings or elegant entertaining.A dream chefs kitchen featuring premium appliances, a massive island, and custom cabinetry built to host unforgettable gatherings.Spa-inspired bathrooms with freestanding tubs, rain showers, and double vanities designed for pure relaxation.A luxurious primary suite with walk-in closet and ensuite that feels like your private retreat.Practicality meets beauty with a mudroom and laundry room complete with built-ins and abundant storage.Exterior & Lifestyle:A covered outdoor kitchen & entertainment space with granite counters and built-in appliances your own backyard paradise for family barbecues and evenings under the stars.Charming front porch perfect for morning coffee or evening sunsets.Large paved driveway with plenty of parking for guests.A serene setting in Domaine La Seigneurie, combining privacy, elegance, and proximity to all amenitie (id:19720)
RE/MAX Hallmark Realty Group


