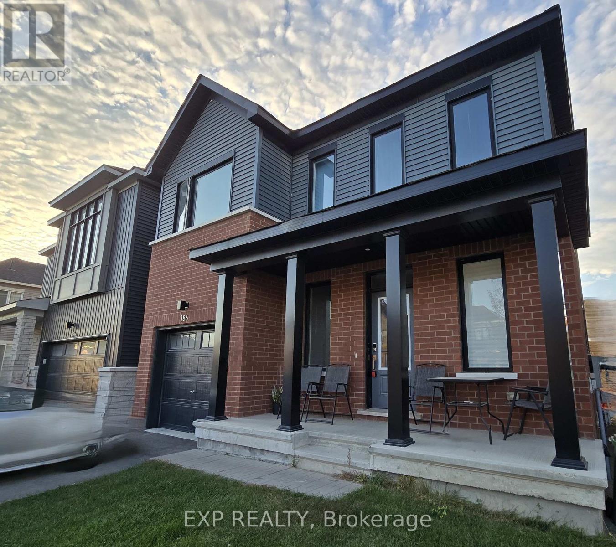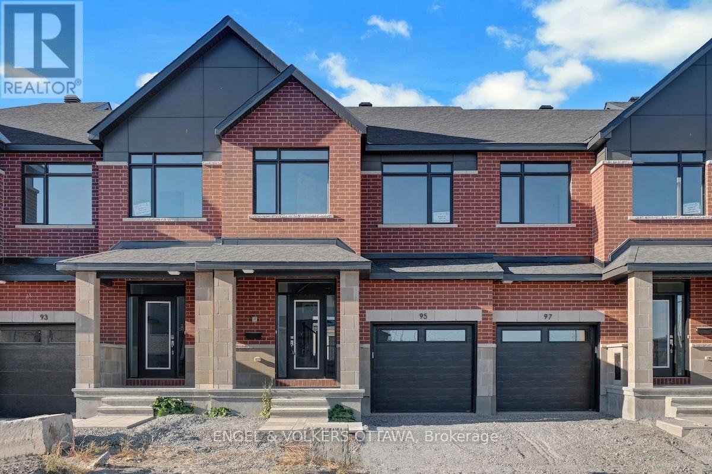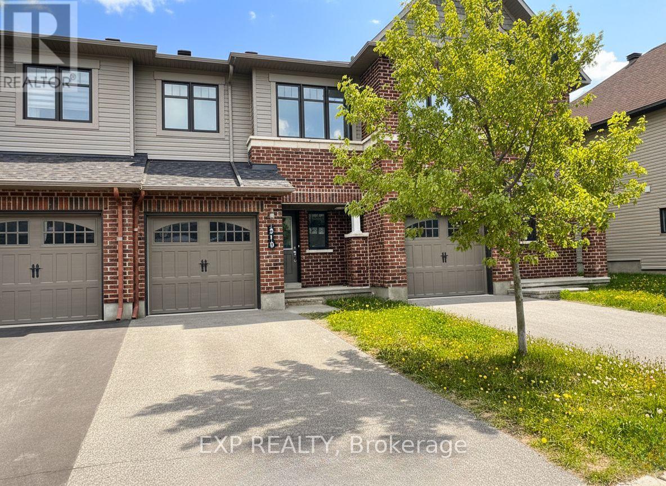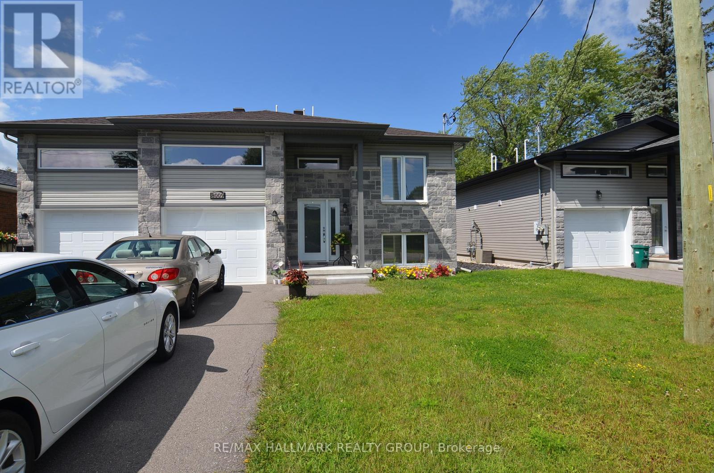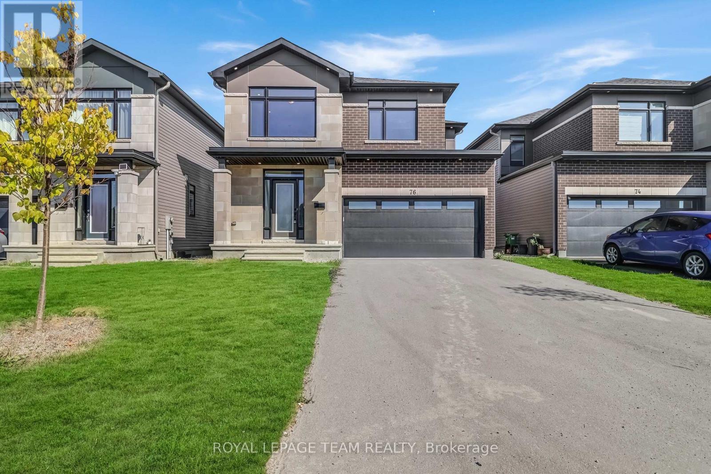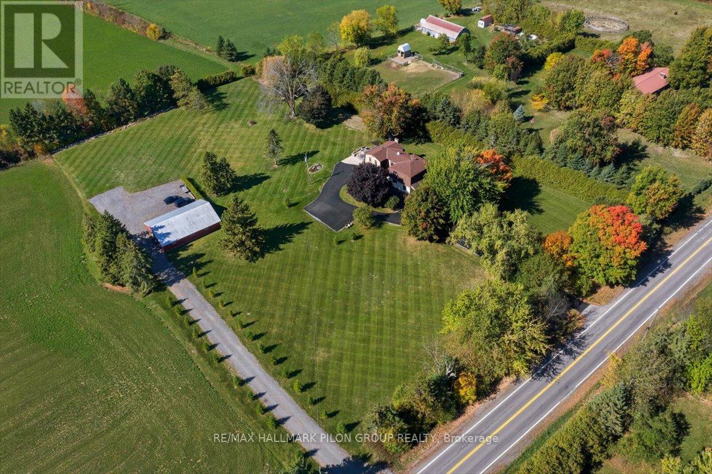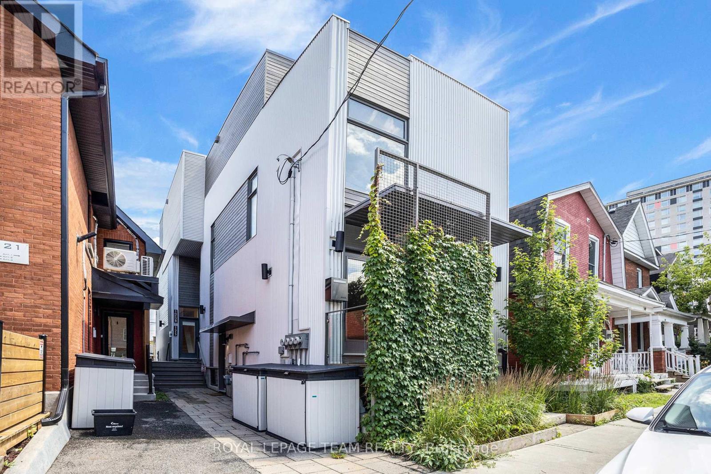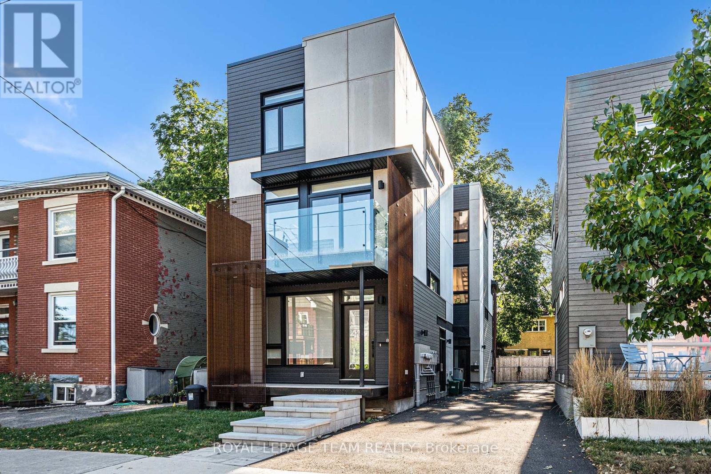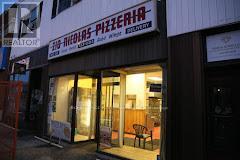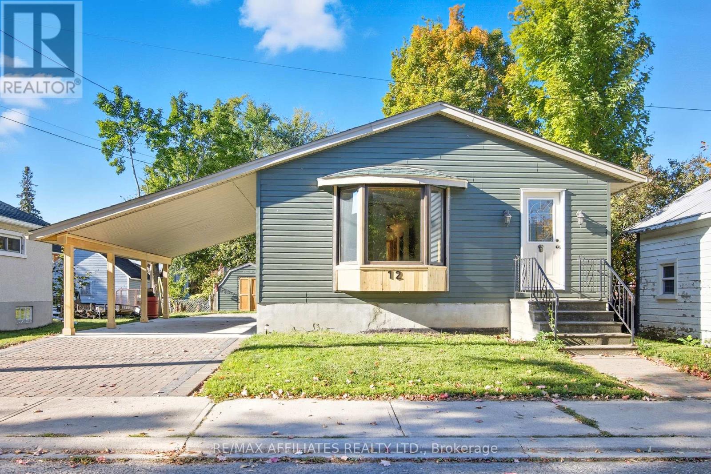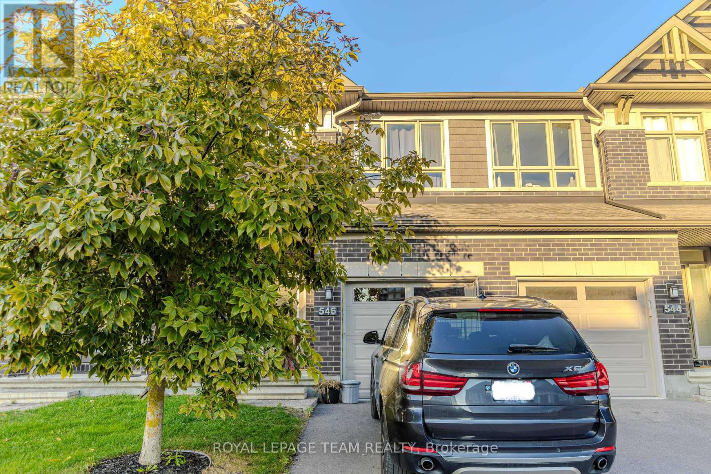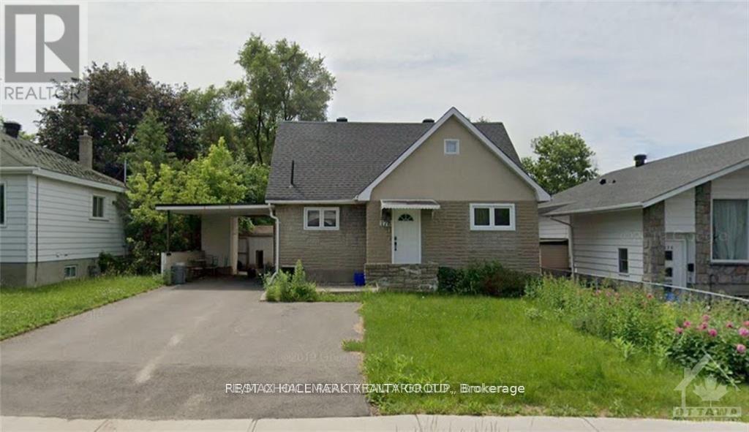Ottawa Listings
186 Conservancy Drive
Ottawa, Ontario
Welcome to this bright and beautifully upgraded 5-bedroom home in one of Barrhavens most sought-after communities, offering proximity to excellent schools, parks, recreation centers, and shopping.The main floor welcomes you with a bright foyer and a spacious walk-in coat closet. The open-concept layout flows seamlessly into a modern kitchen featuring quartz countertops, a stylish backsplash, high-end stainless steel appliances, a large island, and plenty of storage perfect for everyday living and entertaining.Enjoy 9-foot smooth ceilings, rich oak hardwood floors, and large windows that fill the home with natural light. A mudroom off the garage helps keep things tidy and organized.Upstairs, the primary suite offers a spa-like ensuite bathroom and a walk-in closet. Three additional spacious bedrooms, a full main bath, and a convenient laundry room complete this level.The fully finished basement adds valuable living space with a fifth bedroom, a full bathroom, and a large family or recreation room perfect for guests, entertaining, or working from home.This well-maintained, energy-efficient home is designed for modern living with abundant storage and stylish finishes throughout.Located in a desirable Barrhaven neighborhood, youll enjoy easy access to schools, parks, shopping, restaurants, and golf clubs.Some images are virtually staged and were taken before the tenants moved in.Tenant pays for: Gas, Electricity (Hydro), Water/Sewer, Hot Water Tank Rental, Internet, and Tenant Insurance. (id:19720)
Exp Realty
95 San Felice Circle
Ottawa, Ontario
Brand new and beautifully upgraded, this 3-bedroom, 2.5-bathroom townhome in sought-after Bridlewood Trails offers over 2,180 sq. ft. of stylish living space and more than $40,000 in builder upgrades. The bright, open-concept main level features upgraded oak hardwood flooring, an elegant oak staircase with upgraded railing, and a stunning kitchen complete with 40/42" upper cabinets, quartz countertops, designer backsplash, pantry, and stainless-steel appliances. Upstairs, the spacious primary suite offers a walk-in closet and a luxurious ensuite with a glass walk-in shower and upgraded quartz finishes. Two additional bedrooms, a full bathroom, and a convenient second-floor laundry complete this level. The fully finished lower level expands your living space with a contemporary fireplace perfect for entertaining or cozy nights in. A 3-piece rough-in bathroom, offers the opportunity to easily add a future full bathroom on the lower level. This upgraded home combines elegance, function, and comfort in a truly exceptional offering. (id:19720)
Engel & Volkers Ottawa
213 Halyard Way
Ottawa, Ontario
Step into this stunning 3-bedroom, 2.5-bath Astoria townhome by Minto, nestled in the highly sought-after Arcadia neighbourhood. Built around 2016, the home has been freshly painted in modern, neutral tones and features new luxury vinyl flooring on the main level, soft carpet upstairs, and a finished basement perfect for a family room, home office, or play area. The bright, spacious kitchen comes with stainless steel appliances, a sleek tiled backsplash, plenty of counter and cabinet space, and a sunny eat-in area overlooking the living room, perfect for family meals or entertaining friends. The primary bedroom offers a private ensuite and walk-in closet, providing a peaceful retreat at the end of the day. Enjoy the convenience of being just minutes from Tanger Outlets, Canadian Tire Centre, Judy Laughton Park, and Ottawa's tech hub. This home combines modern comfort, functionality, and a prime location, making it a perfect place to call your next home! (id:19720)
Exp Realty
1 - 8009 Jeanne Darc Boulevard
Ottawa, Ontario
Fantastic location just 15 min drive to downtown Ottawa. Brand New Open concept 2 bed, 1 bath main floor Apartment with oversized windows. Comfort at its best with Central heating and Air Conditioning. Great shopping, Cinemas and golf courses nearby. Location, location, Is walking to distance to Place d'Orleans and also beside LRT station. Large bedrooms with plenty of closet space. Stainless steel appliances, gorgeous floors, beautiful and Large Kitchen, in-unit laundry, 1 Garage parking space for those blistering wintery mornings and extra storage! Potential Tenants will need to provide proof of income and Credit Report. **Tenant responsible for their snow removal and grass cutting, Electricity, Gas and Hot water tank rental., Deposit: 2300. 24 hrs notice for all showings. Pictures of prior tenant. (id:19720)
RE/MAX Hallmark Realty Group
76 Big Dipper Street
Ottawa, Ontario
Welcome to this stunning double car garage detached home located in one of Ottawa's most prestigious communities, Riverside South. Step inside through the wide, inviting foyer featuring a double door closet and a convenient powder room. The open concept main level boasts elegant hardwood flooring, a spacious living and dining area, and a beautiful half wall with a see through fireplace that connects to the cozy family room. The gourmet chefs kitchen is a showstopper, showcasing quartz countertops, stainless steel appliances, a walk in pantry, and premium cabinetry with ample storage. Upstairs, you will find a bright loft, a rare feature, ideal for a home office, study, or relaxation space. The primary suite impresses with its large walk in closet and a luxurious four piece ensuite, while three additional generous bedrooms, a full bathroom, and a convenient laundry room complete the second level. The fully finished basement offers a spacious recreation area perfect for entertaining, a gym, or additional family living. The backyard is fully fenced with PVC fencing, providing privacy and low maintenance for outdoor enjoyment. Enjoy easy access to top rated schools, parks, scenic walking trails, shopping, public transit, and the upcoming LRT expansion, making this a fantastic place to call home. (id:19720)
Royal LePage Team Realty
3172 8th Line Road
Ottawa, Ontario
Welcome to 3172 8th Line Rd where you will experience the perfect blend of the peace & tranquility of country living, combined w/the elevated tastes of premium updates. This home truly has it all. From the manicured lawn, to the perfectly placed landscaped beds; the outdoor appeal radiates. The kitchen has been completely reimagined to include finishes that are magazine worthy. Including crisp, white cabinetry w/pot & pan drawers, stylish backsplash, dedicated coffee station, 10.5' island w/breakfast bar seating, SS appliances & charming farmhouse sink. The dining rm pays tribute to century old finishes w/beautiful tin ceiling. An original door leads to the covered front porch. At the back of the home is the spacious great room. It includes a lrg family room area for relaxing & striking, 2 storey brick & barn board accent wall behind the wood stove that enhances the space beautifully. A Pinterest worthy powder rm completes this lvl. The HW staircase leads to the 2nd lvl & a spacious loft space that is open to the great rm below. The spacious primary bedroom features a custom wardrobe & WIC & access to the beautifully updated 3pc ensuite complete w/glass shower & custom vanity. Both secondary bedrms are generous in size & feature ample closet spc. The updated main bath features a beautifully tiled tub/shower, custom vanity & beautifully tiled floors. The LL is unspoiled & currently allows for 2 separate workshop or hobby spcs, lrg closet & an abundance of storage spc. This home sits on a post-card worthy, 3.78-acre lot. The back stone interlock patio features a dining area under the pergola w/space to BBQ & luxurious hot tub. A sizeable detached garage makes for a fantastic separate workshop or home-based business. It allows for ample storage of your outdoor maintenance tools & can also accommodate small to full size vehicles. The rolling lawn is dotted with perfectly placed trees to allow for exceptional privacy. (id:19720)
RE/MAX Hallmark Pilon Group Realty
B - 123 Carruthers Avenue
Ottawa, Ontario
NO PARKING. Welcome to 123B Carruthers Avenue, a bright and modern BASEMENT suite in the heart of Hintonburg/Mechanicsville. This 525 sq.ft. one-bedroom, one-bathroom unit features an open-concept living space with a functional kitchen, stainless steel appliances, and a well-designed layout perfect for comfortable city living. In-unit laundry and a private entrance add convenience and privacy. Water and gas are included in the rent, with hydro paid separately. Located just steps from Wellington Street, shops, restaurants, and transit, this basement suite offers a cozy, low-maintenance lifestyle in one of Ottawas most vibrant neighbourhoods. (id:19720)
Royal LePage Team Realty
88 Hamilton Avenue N
Ottawa, Ontario
BASEMENT NOT INCLUDED, SEPARATE UNIT. Welcome to 88 Hamilton Avenue, a brand-new semi-detached home in the heart of Wellington Village. Thoughtfully designed by Colliza Bruni Architecture and built by Citymaker Homes, this 3-storey residence blends modern style with functional living across 3 bedrooms, 3 bathrooms, and a dedicated office.The first floor offers a versatile layout with a private office, bedroom, full bathroom, and convenient laundry. Upstairs, the open-concept second floor is the centerpiece of the home, featuring a custom kitchen with high-end finishes, spacious dining area, and a bright living room that flows seamlessly onto a private balcony. The third floor is home to the luxurious primary suite with ensuite bath, an additional bedroom, and a full guest bathroom.Finished with upgraded details throughout, including hardwood and ceramic flooring, this home delivers both elegance and practicality. Added bonus: an EV charger is already installed, ensuring future-ready convenience. Located in vibrant Hintonburg, youre steps from shops, restaurants, transit, and the best of urban Ottawa living. (id:19720)
Royal LePage Team Realty
230 Raglan Street S
Renfrew, Ontario
Well established long term clientele. Excellent lease. Full equipped. Price plus usable stock at cost. (id:19720)
Royal LePage Performance Realty
12 Prince Street
Carleton Place, Ontario
Welcome to this beautifully maintained split-level home located in one of Carleton Place's most desirable neighborhoods. Offering 3 spacious bedrooms and 1 full bathroom, this property is perfect for families, first-time buyers, or anyone looking to enjoy small-town living with modern comforts. Step inside to discover a thoughtfully designed custom kitchen with high-end finishes, ample cabinet space, and stylish countertops ideal for both everyday living and entertaining. The open and airy layout provides a warm and welcoming atmosphere, with natural light flowing throughout the main living spaces. Upstairs, you'll find generously sized bedrooms with plenty of closet space, while the finished, lower level offers flexible living space perfect plus 2 extra bedrooms. Outside, enjoy a lovely yard with mature trees and space for gardening, play, or relaxation. The home's location is a true standout, just a short walk to Carleton Place's vibrant downtown, where you'll find restaurants, shops, parks, schools, and all the amenities you need. (id:19720)
RE/MAX Affiliates Realty Ltd.
546 Triangle Street
Ottawa, Ontario
Welcome to this beautifully maintained 3-bedroom, 3-bathroom home, perfectly situated on a quiet, family-friendly street. With a thoughtful layout and plenty of natural light, this home offers both comfort and functionality. The main floor features an inviting living and dining area, a bright kitchen with ample cabinetry, and easy access to the backyard ideal for family gatherings or entertaining. Upstairs, you will find three spacious bedrooms, including a primary suite with its own ensuite bathroom. The finished basement provides even more living space, perfect for a family room, home office, or play area. Set in a desirable location, this property is close to schools, parks, shopping, and transit, making it an excellent choice for growing families and professionals alike. (id:19720)
Royal LePage Team Realty
A - 178 Donald Street
Ottawa, Ontario
A spacious 1 1/2 storey, 3 bedroom/1.5 bath unit within walking distance to the St-Laurent Shopping Centre, new LRT station, transit and minutes drive to downtown! Front private entrance, this unit offers a spacious living room, separate family room, dining room, updated kitchen with appliances included, updated full bath, laundry room with washer/dryer, 3 spacious bedrooms and half bath! Tenants of this lovely unit will have access to the large private fenced in rear yard and 2 car parking in driveway. (id:19720)
RE/MAX Hallmark Realty Group


