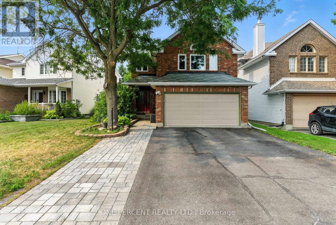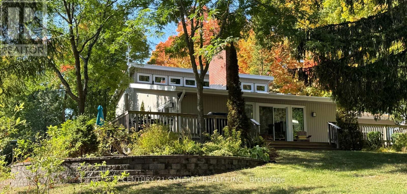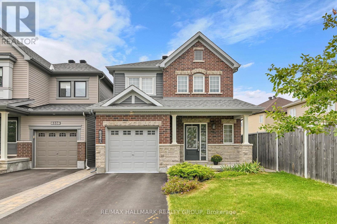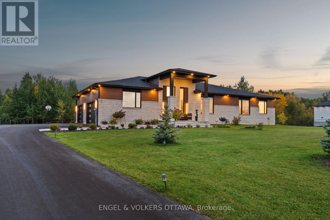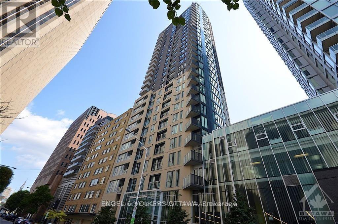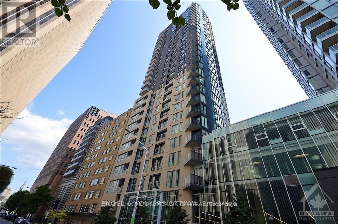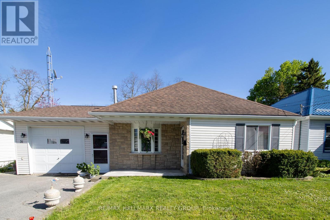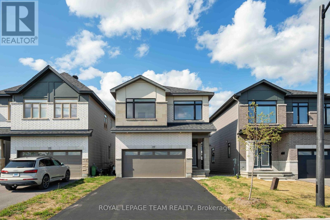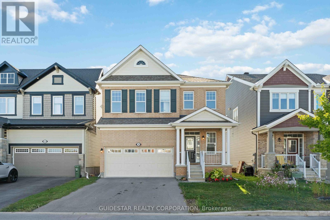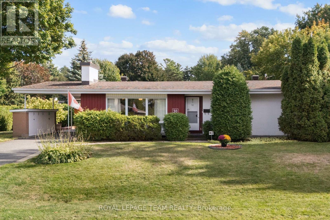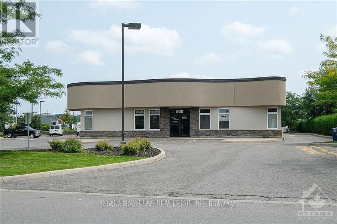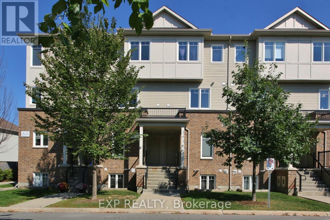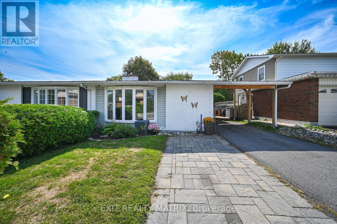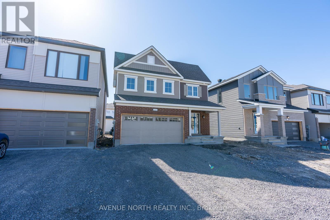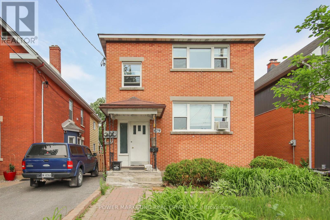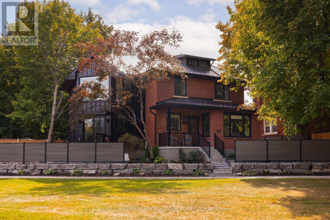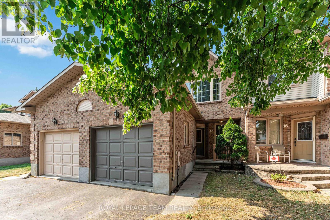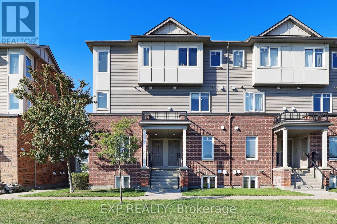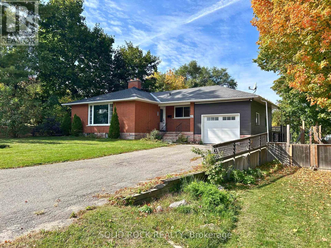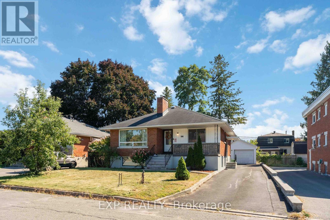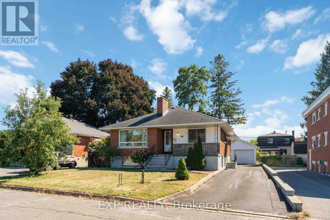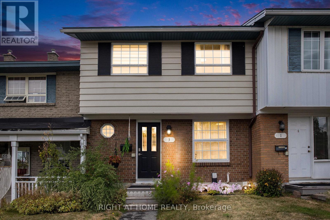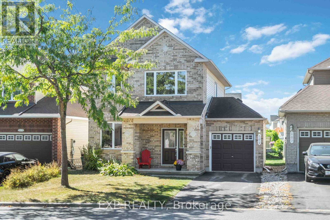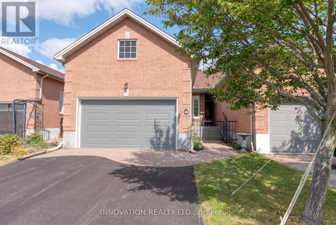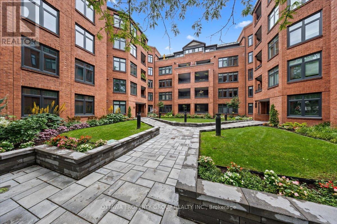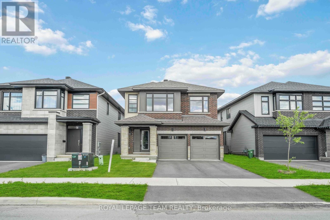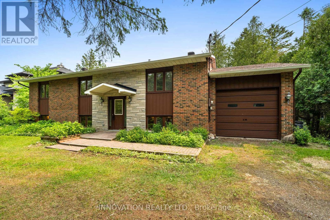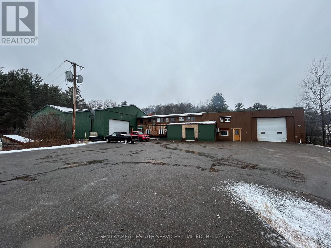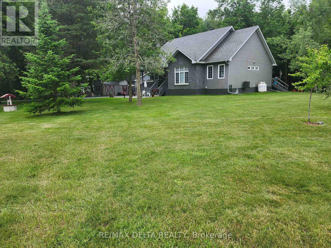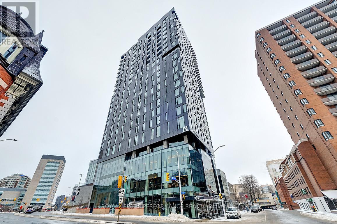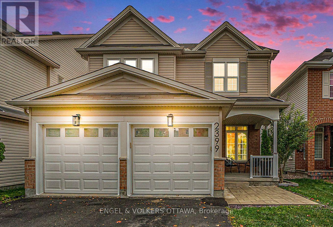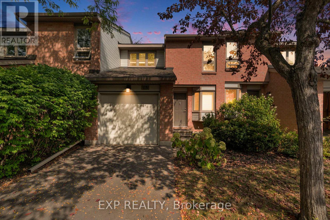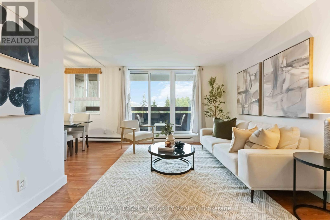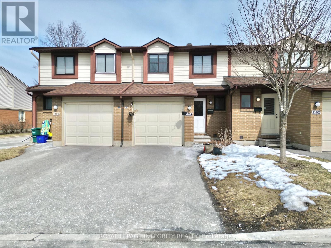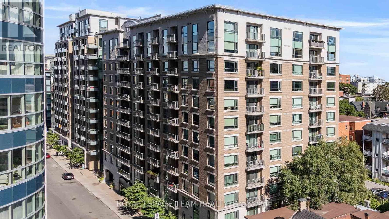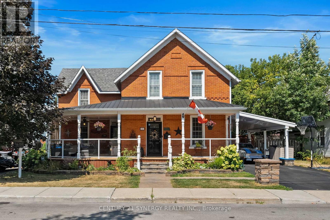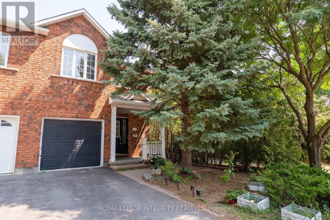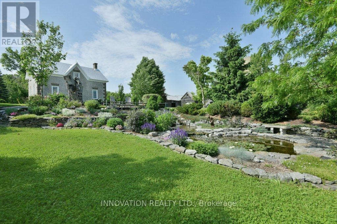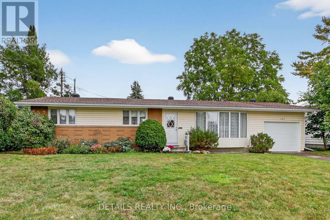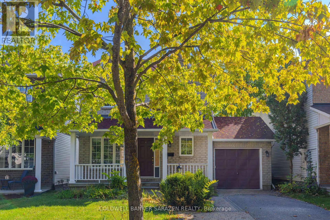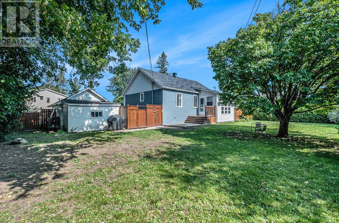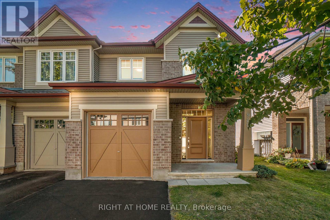Ottawa Listings
19 Foster Street
Ottawa, Ontario
Stylish, fully renovated home in the heart of Hintonburg! Located in one of Ottawas most vibrant and walkable neighbourhoods, this beautifully updated 3-bed, 2-bath single-family home blends modern design with everyday functionality. The main floor has been completely recreated in a GOHBA nominated renovation by StyleHaus Interiors. Featuring a sophisticated open-concept layout, the kitchen boasts custom millwork, and a large quartz waterfall peninsula. With high-end appliances such as Fisher Paykel and Miele, as well as fixtures by Restoration Hardware, Brizo, and Hinkley, this space is perfect for both entertaining and refined daily living. A stunning powder room was also added, with DXV wall hung toilet and custom wallpaper. The flooring has been re-levelled on both the main and second level, with new subfloors and white oak hardwood flooring, while much of the original trim, railings, and doors have been kept to maintain its century old character. The main level gives plenty of space for dining and living, while a separate den is found off the kitchen - perfect for an office or kids play space. Upstairs, you'll find three generous bedrooms, including a spacious primary and second bedroom, each outfitted with wall-to-wall custom closets. The main bathroom impresses with luxury fixtures by DXV and CB2, custom cabinetry, and thoughtful finishes. Hudson Valley Lighting fixtures in the primary bedroom, and Hunter Douglas window treatments throughout complete the look.The basement offers excellent storage space, along with the detached garage, while the private backyard with a three season flowering garden is ideal for outdoor enjoyment. The front yard has been professionally landscaped as well. Complete electrical, plumbing, and ductwork updates have been done, along with newer siding, windows, roof, and HVAC systems. All of this just steps from shops, cafes, restaurants, and parks, as well as Connaught PS, and nearby French primary and English middle schools. (id:19720)
Engel & Volkers Ottawa
59 Woodford Way
Ottawa, Ontario
Stylish Living with Income Potential Beautifully maintained Barrhaven home offering comfort, charm, and smart investment potential. Features 3 bedrooms plus a family room on the second floor level, and a fully finished basement with 2 additional bedrooms ideal for rental income or multi-generational living. Upgraded granite kitchen counters, elegant interlock pathways, a landscaped backyard with gazebo, and a sparkling above-ground pool create the perfect space for relaxing and entertaining. Located in a sought-after Barrhaven neighborhood, just minutes to top-rated schools, Walmart, Costco, parks, and public transit. Don't miss this opportunity book your viewing today! (id:19720)
One Percent Realty Ltd.
5984 Third Line Road N
Ottawa, Ontario
OPEN HOUSE SUNDAY SEPT 28 2-4P Introducing 5984 Third Line Road N, a spectacular private property nestled on an expansive 8-acre lot within the city limits of Ottawa, with 2 driveways, and potential for a business on the property. Located 7 mins to both 416 exits Bankfield and Roger Stevens. This serene oasis offers a blend of natural beauty and modern comforts. As you approach the residence via a picturesque driveway flanked by verdant greenery and majestic trees, you will be captivated by the tranquil surroundings a haven for nature enthusiasts.The residence, boasting 3 bedrooms and 2 bathrooms, and has been meticulously updated and maintained to offer a blend of elegance and functionality. The spacious living room features cathedral ceilings, a cozy wood fireplace, and doors that open up to a partially wrap-around deckperfect for relaxation or entertaining. The dining room offers picturesque views of the property, while the renovated kitchen by Urban Effects provides a stylish and practical space for culinary endeavors.Upstairs, two bedrooms, and a renovated bathroom await, with one bedroom offering access to a balcony overlooking the backyard. The lower level features an additional bedroom, a den, and a second full bathroom, providing ample living space for residents and guests alike. The basement offers a recreation room with a second fireplace and a laundry room, along with plentiful storage options and access to the double-car garage with four entry points.Meandering pathways lead to a second driveway that guides you to a 30-foot x 40-foot insulated workshop. The workshop and covered structure with Separate Driveway offer ample space for a hobbies, vehicle storage or the potential for your own business, making it an excellent addition to the property. Don't miss the opportunity to own this exceptional property that combines natural splendor with modern amenities, while living in the City of Ottawa. Schedule your viewing today before it's too late. (id:19720)
Century 21 Synergy Realty Inc.
6341 Renaud Road
Ottawa, Ontario
Welcome to this stunning 9-year-old custom Minto Elora home offering 3 bedrooms, 3 stylish bathrooms, and a fully finished basement in the sought-after community of Chapel Hill South, surrounded by nature trails, parks, and top-rated schools. Exceptional curb appeal is showcased through custom interlock landscaping, a full vinyl fence, and a charming pergola perfect for outdoor dining and entertaining. Inside, the home blends modern design with family-friendly function, featuring hardwood flooring throughout the main and second levels, a hardwood staircase, and imported ceramic tile in all wet areas. The chef-inspired kitchen is equipped with high-end stainless-steel appliances, a chef-grade gas range, soft-close cabinetry, a center island with bar seating, and generous prep space, while the formal dining room and spacious great room with a stone gas fireplace provide inviting spaces to gather. A versatile main-floor den adds flexibility for a home office or playroom. Upstairs, the serene primary suite offers a walk-in closet and spa-like ensuite with a double glass shower and elegant finishes, complemented by two additional bedrooms for family, guests, or work-from-home needs. The finished basement includes a media room, fitness area, and a large laundry/utility room with a rough-in for a future bathroom. Three beautifully appointed bathrooms feature quartz countertops, designer cabinetry, and upgraded fixtures, while additional highlights include custom blinds, a single-car garage with inside entry, and a low-maintenance backyard with stone hardscaping ideal for children, pets, or relaxing evenings. This impeccably maintained, turnkey home delivers comfort, style, and convenience in one of Orléans most desirable neighborhood's. Please note the Seller will request a written mortgage commitment with all offers, as a previous offer fell through due to an unqualified buyer. (id:19720)
RE/MAX Hallmark Realty Group
571 Remnor Avenue
Ottawa, Ontario
It is now ready for you can move in right away. Beautiful End-Unit stylish townhome in Kanata Estates, Richcraft Highland w/ NO REAR NEIGHBOURS. Upgraded quartz countertops in the Kitchen, Modern and Open Style; Flooring: Hardwood, Carpet Wall To Wall plus Luxury vinyl floor in the basement; Modern lighting. the best school zone, Some photos staged (id:19720)
Keller Williams Icon Realty
60 Synergy Way
Ottawa, Ontario
Step into a residence where timeless design meets modern sophistication. This fully finished luxury bungalow has been meticulously curated to offer a seamless blend of style, comfort, and functionality. From the moment you enter, you're welcomed into expansive, open-concept principal rooms with soaring ceilings and floor-to-ceiling architectural black-framed windows, flooding the home with natural light and offering stunning exterior presence. A custom modern wall feature surrounds the main TV area, creating a striking built-in focal point. Two elegant gas fireplaces, one on each level add warmth and ambiance, perfect for both quiet evenings and lively gatherings. At the heart of the home is a show-stopping waterfall-edge quartz island with bar seating, seamlessly matched with a full-height quartz backsplash for a gallery-inspired look. Custom soft-close cabinetry and premium curated appliance suite blends beauty with professional performance. The main level boasts three spacious bedrooms, including a luxurious primary suite sanctuary with a freestanding spa-jet soaking tub, a glass-enclosed rain shower, and a custom-designed walk-in closet. Downstairs, discover two additional large bedrooms, one currently styled as a private home office, perfect for guests, extended family, or staff. Each spa-inspired bathroom features floating vanities, quartz surfaces, rain showers, and body jets, blending comfort and elegance. The fully finished basement is an entertainers dream and and includes a private gym, cinema/media room, games area, spacious lounge area, and ample storage. Outside you will find a custom pergola which adds both shade and architectural flair, 75-zone irrigation system, professionally landscaped grounds, a covered terrace for dining and entertaining, and architectural exterior lighting. The oversized 4-car garage features epoxy-coated flooring, built-in shelving, and smart systems. This residence is a rare opportunity to own an exceptional property. (id:19720)
Engel & Volkers Ottawa
503 - 40 Nepean Street
Ottawa, Ontario
Welcome to Tribeca South where downtown living meets modern style.This bright and spacious 2-bedroom, 2-bath condo has it all: underground parking, a storage locker, and a sun-soaked interior wrapped in floor-to-ceiling windows. Recently upgraded marble tile flooring flows through the main living areas, adding a sleek, luxurious feel, while the bedrooms keep their warm hardwood finishes for the perfect blend of style and comfort. Quartz countertops, stainless steel appliances, and custom blackout/privacy blinds complete the polished look. Step outside your door and enjoy resort-style amenities: a 24-hour concierge, 7,000 sq. ft. landscaped terrace, 4,500 sq. ft. recreation centre with a lap pool and cutting-edge fitness facility, plus rooftop access with jaw-dropping panoramic views of the city. Need groceries? Farm Boy is right downstairs. Want a night out? You're just steps from the ByWard Market, Rideau Canal, Parliament, Elgin Streets buzzing dining scene, and endless shopping and entertainment.Vacant and move-in ready, this is your chance to own a stylish downtown retreat in one of Ottawas most coveted addresses. Life at Tribeca South isn't just convenient it's connected, vibrant, and full of energy. Some photos from when previously tenanted. (id:19720)
Engel & Volkers Ottawa
501 - 40 Nepean Street
Ottawa, Ontario
This bright and stylish 1-bedroom + den condo offers the ultimate urban lifestylejust steps from Parliament Hill, the ByWard Market, Rideau Canal, National Gallery, top-rated restaurants, clubs, and shopping.Featuring gleaming hardwood floors, ceramic tile in wet areas, granite countertops, and six included appliances, this unit offers both comfort and convenience. The spacious den is perfect for a home office or guest space.Enjoy premium amenities at The Tribeca Club, including a 4,500 sq. ft. private recreation centre and a beautifully landscaped 7,000 sq. ft. terrace. Need groceries? Walk to Sobeys in your slippers it's located right in the building! Perfectly suited for young professionals, this well-managed building has a dynamic, social vibe. Includes underground parking and a storage locker. Don't miss this opportunity to live where the city comes alive! Some photos from when previously tenanted. (id:19720)
Engel & Volkers Ottawa
31 Chaffey Street
Brockville, Ontario
Charming Bungalow with Walkout Basement & Inground Pool! This 1,366 sq. ft. bungalow offers a walkout basement, attached garage, & a private backyard retreat with an inground pool. Perfect for families, multi-generational living, or rental potential! Inside, the bright living room flows into a spacious kitchen with ample cabinetry, counter space, & an island. A front flex room makes a great den, office, or extra bedroom. The primary suite features a walk-in closet, & a 4-piece bath is nearby. A few steps up, theres a 2-piece bath & a dining room that could also serve as the primary bedroom. Downstairs, a bonus room (currently an office) could be a family room with patio doors leading to the pool. The lower level includes a cozy family room with a fireplace, an additional bedroom, a 3-piece bath with laundry, & access to a 3-season screened-in room. Outside, enjoy a private backyard oasis with a pool & patio perfect for summer entertaining. With in-law suite or rental potential, this home is a fantastic opportunity (id:19720)
RE/MAX Hallmark Realty Group
27 Peony Lane
Ottawa, Ontario
Nestled in the charming and historic village of Manotick, this nearly-new, impeccably designed detached two-storey home offers an exceptional blend of upscale finishes and thoughtful functionality. Built in 2023, the residence sits within the highly coveted Riverside South / Gloucester Glen community, celebrated for its serene neighborhood feel just minutes from Ottawa's core. Welcoming open-concept main floor featuring plush hardwood and ceramic tile flooring. A stunning kitchen with quartz countertops, expansive island seating, and generous cabinet space provides a flawless setting for entertaining or family gatherings. The living room is warmed by a chic electric linear fireplace, complemented by pot lights that softly illuminate the space. A patio door extends your indoor enjoyment seamlessly outdoors, and a convenient exterior natural gas hookup is ideal for summer BBQs on the patio. Four well-sized bedrooms await upstairs. The primary retreat includes a spa-like ensuite bathroom with a glass-enclosed shower, standalone tub, and a double-sink vanity. The remaining three bedrooms are bright and served by a full main bathroom and top floor laundry offers added everyday ease. The fully finished basement boasts ample windows to let in natural light and includes a 3-piece washroom. This exquisite home at 27 Peony Lane is not just a house, its a lifestyle. Whether you're drawn to the refined finishes, functional design, or idyllic surroundings, this property stands out as a smart and stylish choice. Book your showing today! Builder: Clairidge Homes/Model: Murray. (id:19720)
Royal LePage Team Realty
28 Oxalis Crescent
Ottawa, Ontario
Welcome to this beautiful Mattamy Parkside model offering over 2,600 sq. ft. of stylish and functional living space. This well-designed 4-bedroom, 4-bathroom single-family home with a 2-car garage sits on a deep 108 ft lot and features brand new flooring (September 2025) along with a range of thoughtful upgrades throughout. The open-concept main level boasts 9 ft ceilings and offers a spacious office/den, a formal dining area that transitions effortlessly into the expansive living room, and a bright breakfast area overlooking the backyard, creating the perfect setting for both everyday living and entertaining. Oversized windows fill the space with natural light, creating a warm and inviting atmosphere. The chef-inspired kitchen offers custom cabinetry and high-end stainless steel appliances, perfect for cooking and entertaining. A curved hardwood staircase leads to the second level, where you'll find 9 ft ceilings throughout. The expansive primary suite includes a luxurious 5-piece ensuite and a generous walk-in closet. Three additional oversized bedrooms, each with walk-in closets, provide plenty of space for family or guests. The second bedroom includes its own ensuite for added privacy, while another full bathroom serves the remaining bedrooms. This home offers the perfect blend of comfort and elegance in a sought-after location, close to top-rated schools, shopping, gyms, and recreational facilities ensuring convenience for the whole family. (id:19720)
Guidestar Realty Corporation
30 Ellery Crescent
Ottawa, Ontario
OPEN HOUSE Sunday, Sept. 28 2-4 pm - Welcome to 30 Ellery Crescent, a lovely 3 bedroom, 1.5 bathroom home located on a corner lot in the heart of Lynwood Village, Bells Corners. Lovingly maintained by the same owner for 56 years, this property sits on a quiet, child-friendly street. The L-shaped living and dining room features a brick-surround wood-burning fireplace and is enhanced by a large picture window that fills the space with natural light. The adjacent kitchen, updated in 2015 and featuring cork flooring, quartz countertops, ample cabinetry, and room for a breakfast table, provides both function and warmth (fridge replaced in 2021). Three well-proportioned bedrooms and a renovated four-piece bathroom with quartz counters and a linen closet complete the main level, where strip oak hardwood flooring flows throughout most of the space. The lower level offers exceptional versatility, including a spacious recreation room a legal egress window, a laundry area with bar top and sink, and a den that could easily serve as a fourth bedroom, complete with its own two-piece bath. Additional features include a storage room with built-in shelving and a utility room with tiled flooring and space for a workshop. Outdoors, the private back and side hedged yards with slate patio provides the perfect setting for relaxation or entertaining, while the carport offers extra storage convenience. Notable updates include roof (2018), furnace and A/C (2015, contract to be paid out by the seller before closing upon request), hot water tank (2015, rented), washer and dryer (approx. 2020), gutter covers (2013), windows, and central vacuum with attachments. Ideally situated just steps from the Entrance Pool, the NCC Greenbelt with miles of trails, and within walking distance to schools, churches, shops, restaurants, and all the amenities of Bells Corners, this home offers both comfort and convenience. Quick closing is available! (id:19720)
Royal LePage Team Realty
300 - 500 Lacolle Way
Ottawa, Ontario
Great office space approx 1249 sqft in the heart of Orleans! This unit is located in a newer A class building. It features a bright and open formal reception area, 3 spacious offices , a large storage rm, in unit kitchenet and 2 in unit bath rms. This space also comes with 4 assigned parking included in the price. CAM charge includes all utilities (heat, hydro, water), snow removal, garbage and more!! This building is right off of the 174 highway and is close to all amenities including Orleans mall, park and ride, future LRT hub and much more. Current tenants in the building include Dental office, Lawyer office and Media company. (id:19720)
Power Marketing Real Estate Inc.
57 - 162 Urbancrest Private
Ottawa, Ontario
**AGGRESSIVE PRICE IMPROVEMENT** **Can Accommodate Quick Closing as this Unit is Vacant* Bright and spacious, this two bedroom, one and a half bath upper unit condo is located on a quiet street in the heart of Stonebridge. The well-designed layout features large windows that fill the space with natural light and a neutral palette that complements any décor. The open concept living and dining area provides access to a private balcony, perfect for relaxing or entertaining. The kitchen is equipped with stainless steel appliances, a subway tile backsplash, rich cabinetry, and light countertops with room for a bistro table or small island. Upstairs, the primary bedroom offers two closets and direct access to the full bathroom along with a private second balcony. The second bedroom is bright and versatile, ideal for guests, a home office, or a hobby space. Additional conveniences include in-unit laundry and a dedicated surface parking space. Located just steps from parks, Stonebridge Golf Club, the Minto Recreation Centre, shopping, schools, and transit, this property combines comfort with a highly desirable location in one of Barrhavens most sought-after communities. Some photos have been virtually staged. (id:19720)
Exp Realty
97 Banning Road
Ottawa, Ontario
Charming 3-Bedroom West-Facing Bungalow in Highly Desirable Glen Cairn, Kanata! A beautifully maintained home, ideally located in one of Kanata's most family-friendly neighborhoods. The main level welcomes you with a bright foyer that opens into a spacious living and dining area, featuring hardwood floors and a stunning bay window that fills the space with natural light. A cozy gas fireplace with a sophisticated stone surround adds warmth and character to the living room. The generous kitchen is perfect for home chefs, complete with stainless steel appliances, a wall pantry, ample cabinetry, and a convenient eat-in area. Just off the kitchen, unwind in the inviting 3-season sunroom ideal for relaxing or hosting guests.The primary bedroom offers a walk-through closet and direct access to a stylish 2-piece cheater ensuite. Two additional well-sized bedrooms and a modern full bathroom with a large shower complete the main floor. Downstairs, you'll find a spacious rec room featuring a gas stove, a laundry area with newer washer & dryer (2023), and abundant storage throughout. Enjoy outdoor living in the expansive, fully fenced backyard with a deck, patio, and handy storage shed. The extra-wide driveway and covered carport provide ample parking.Located in a quiet, family-oriented community close to schools, parks, recreation facilities (including an indoor skating rink and pool), library, shopping, and all major amenities. A perfect home in a perfect location don't miss your chance to view this Glen Cairn gem! (id:19720)
Engel & Volkers Ottawa
807 - 1500 Riverside Drive
Ottawa, Ontario
Welcome to the sought-after St. Tropez! This 1,279 sq. ft. suite (per builders plan) is perched just above the treetops, offering both north-west and east-facing views that flood the space with natural light. Featuring gleaming hardwood floors throughout and timeless tile accents, this home combines style and comfort. The updated eat-in kitchen is perfect for everyday living, while the spacious L-shaped living and dining room is ideal for entertaining or relaxing in style. Residents enjoy year-round recreation facilities - Club Riviera, a 24/7 gatehouse security for peace of mind, and an unbeatable location close to major transit routes, the train station, LRT, and shopping. This is more than a condo it's a lifestyle. Once you visit, you'll want to call it home. Be sure to admire the most picturesque landscaping. NOTE: One blind in the kitchen is not functioning. (id:19720)
Coldwell Banker First Ottawa Realty
90 Chesterton Drive
Ottawa, Ontario
Open House Saturday September 27 1-3 You will be ready to call this place home before you even walk through the door. From the moment you arrive, you will notice ample parking and a convenient carport. Through the front entry youll find a handy mudroom that keeps things tidy before opening into the main living space. Upstairs is bright and spacious, filled with natural light thanks to oversized windows throughout. The kitchen is designed for cooking with plenty of counter and cupboard space, while the living and dining rooms flow together seamlessly. A decorative fireplace adds just the right touch of coziness. The main floor offers two bedrooms, with one featuring direct access to the backyard deck. Downstairs, a fully renovated basement awaits with a modern bathroom that feels like your own personal spa, complete with double sinks, a soaker tub, and a beautiful stand-up glass shower. Youll also find a spacious laundry room and a large rec room with plenty of space to spread out. Outside, enjoy a large deck area and a generous backyard thats perfect for your growing family. This home is move-in ready, thoughtfully updated, and super spaciousideal for families, first-time buyers, or anyone looking for comfort and convenience. Flooring in the kitchen and entry way October 2023. Bathroom and Laundry room renovated March 23. Furnace/Ac 2016, Covered Parking 2018. (id:19720)
Exit Realty Matrix
137 Unity Place
Ottawa, Ontario
This upgraded, open-concept 4 bedroom, 2.5 bathroom Magnolia Model in Kanata Connections can be where YOU start your next chapter. Walking in, you'll be welcomed with the spacious Great Room leading into a Formal Dining Room and kitchen. Entertain your guests on the kitchen island with a built in breakfast bar. The garage inside entrance makes way for a spacious walk-in coat closet. Upstairs, walk through beautiful double doors the primary bedroom, host to TWO walk-in closets (no more fighting over whose clothes get pushed to the Guest Bedroom Closet!) No need to carry laundry up and down the stairs when you've got a second floor laundry unit! In addition to the spacious primary, there are 3 other sizeable bedrooms and another 4pc bathroom. In the unfinished basement, there is a ton of storage and open space to make your own. You cannot beat this amazing location, minutes to Tanger Outlets, Costco, & the 417. Opportune area for growing families with your selection of amazing schools; both private & public, recreation centres, & parks. Please submit ID, a credit check, proof of employment, and 2 recent pay stubs with your rental application. Photos taken prior to current tenant. (id:19720)
Avenue North Realty Inc.
3 - 679 Roosevelt Avenue
Ottawa, Ontario
Spacious and modern 3-bedroom with Immediate Possession (vacant) located in a quiet and sought-after neighborhood of Westboro . This beautifully maintained unit features stunning hardwood floors throughout, new ceramic tile in the kitchen, and a large, bright living and dining area with plenty of natural light. Heat is included in the rent, and each unit has its own separate hydro meter, with hydro charges also covering the rental hot water tank. Hallway lighting is connected to each apartments hydro meter. Water and sewage charges are shared among tenants on a pro-rated basis per person. Tenants are responsible for hydro, water, and contents insurance. Parking is available for an additional $50 per month, and coin-operated laundry is located in the building's lower level. Snow removal is shared between tenants. This is a fantastic opportunity to live in one of Ottawa's most desirable communities, close to shops, restaurants, and public transit. Move Today! (id:19720)
Power Marketing Real Estate Inc.
994 Colonel By Drive
Ottawa, Ontario
This detached treasure at 998 Colonel By Drive offers the coveted combination of design and location. Set along the UNESCO World Heritage Rideau Canal, your real-life postcard of skating, paddling, tulips, and brilliant sunsets awaits. This historic home was fully renovated to blend timeless character with thoughtful modern touches. Inside, it exudes warmth and refinement featuring an open-concept main level with magazine-worthy kitchen, designer finishes, and a gorgeous stone fireplace. Upstairs are four bedrooms, including the primary retreat with walk-in closet, ensuite, and canal views. The finished lower level offers an additional bedroom, full bath, and bonus living space. It fronts an incredible 90 feet of NCC greenspace AND the Rideau Canal. The pièce de résistance? A grand outdoor terrace perfect for your morning coffee, entertaining, and sunset spectacles. Steps to Lansdowne Park, the Ottawa Tennis Club, Brewer Park, and scenic trails; this sought-after address offers the lifestyle you've been dreaming of! (id:19720)
RE/MAX Hallmark Eyking Group Realty Ltd
RE/MAX Hallmark Realty Group
18 Ravenscroft Court
Ottawa, Ontario
Welcome to this spacious 3-bedroom, 2.5-bath townhouse located in a quiet, family-friendly cul-de-sac in the heart of Stittsville! This well-maintained home features durable hardwood flooring throughout main and second floor - carpet only on stairs! The bright kitchen opens to a cozy solarium that leads to a large and private backyard with no rear neighbors, perfect for summer BBQs and sunbathing. The second floor features two generously sized bedrooms served by a 3pc main bath, a large primary bedroom with a walk-in closet and a 3-pc ensuite. The large basement offers plenty of storage space. Enjoy easy access to transit, schools, and a wide range of amenities, including grocery stores, banks, restaurants, pharmacy, and leisure - the Amberwood Golf Course is just a few minutes' drive away. Freshly painted and professionally cleaned, this move-in-ready home is perfect for families looking for a safe and accessible home for their family! Available from October 1st. (id:19720)
Royal LePage Team Realty
2559 Longfields Drive
Ottawa, Ontario
Sun-filled 2-bed, 1.5-bath upper stacked condo in sought-after Stonebridge minutes to Stonebridge Golf Club, parks, pathways, transit, shopping, and the Minto Recreation Complex. The main level features an open living/dining area with a walkout to the rear balcony, a generous kitchen with stainless steel appliances, ample storage, and in-unit laundry, plus a handy powder room. Upstairs offers 9-ft ceilings, two comfortable bedrooms including a primary with double closets and its own private balcony; the 4-piece bath has direct access from the primary. Parking space #74 included, with plenty of visitor parking for guests. Easy, low-maintenance living in a friendly community ideal for first-time buyers, down sizers, or investors. (id:19720)
Exp Realty
120 Ida Street N
Arnprior, Ontario
Nestled on a quiet dead-end street yet just moments from all the conveniences of town, this spacious bungalow offers an exciting opportunity for savvy investors or anyone looking to craft their dream home. With some finishing touches like flooring, paint, and updates, this property is ready to shine.Set on a generous private lot, the home boasts a fenced yard and an expansive back deck perfect for gardening, play, or simply enjoying the outdoors. Inside, the main level features three comfortable bedrooms, a full and a half bathroom, and bright, open living spaces. The kitchen needs to be redone but is already equipped with appliances. A cozy feature wall with a gas fireplace adds warmth and charm. A four-season sunroom with patio doors opens directly to the deck and backyard, creating a seamless blend of indoor and outdoor living.The lower level, previously used as a pet grooming business, offers incredible versatility with two additional bedrooms, large living areas, a beautifully updated bathroom, and a separate entrance. Whether you envision a teen retreat, in-law suite, or an income-producing apartment or Airbnb, this space adapts easily to your needs.With solid bones, bathrooms already in place, and renovations underway, much of the heavy lifting is done leaving you with a perfect canvas to make it your own. Whether you're looking for a family-friendly home with room to grow or a smart investment with rental potential, this property delivers flexibility, value, and an unbeatable location.24 hours irrevocable on all offers. (id:19720)
Solid Rock Realty
506 Vernon Avenue
Ottawa, Ontario
Welcome to 506 Vernon Avenue, a rare multi-unit opportunity in Ottawa's Castle Heights / Overbrook. This detached bungalow, built in 1960 on a 51 x 111.2 lot, combines versatility, strong rental income, and long-term investment potential. The property generates approximately $35,076 annually, offering an ideal scenario for investors or buyers looking to live in one unit while renting out the others. The main level features a bright two-bedroom unit with open living and dining space, a cozy fireplace, a full kitchen, and a three-piece bath. The finished lower level includes a one-bedroom unit plus two studio apartments, each with its own kitchen and bath, providing privacy and comfort for long-term tenants. Altogether, the property includes four kitchens, three bathrooms, and over 2,300 square feet of finished living space, allowing flexible living or income configurations. Additional highlights include five parking spaces, gas forced-air heating, central air conditioning, and included appliances: stove, refrigerator, microwave, dishwasher, washer, and dryer. The exterior features durable brick and vinyl siding, while R4UA zoning enhances multi-unit possibilities. Conveniently located just minutes from downtown Ottawa, this property is close to St. Laurent Shopping Centre, local cafes, schools, parks, and the Rideau River pathways. Transit options and Highway 417 provide easy city-wide access. With established rental income, multi-unit zoning, and a prime location, 506 Vernon Avenue is more than a homeits a smart investment. Don't miss this unique opportunity to live, earn, and grow your portfolio. Book your private showing today! (id:19720)
Exp Realty
506 Vernon Avenue N
Ottawa, Ontario
Rare Income-Producing Duplex with 4 Units. Prime Overbrook Investment! Welcome to 506 Vernon Avenue in Ottawa's desirable Overbrook/Castle Heights community, where opportunity meets versatility. This property is a legal duplex with two additional non-conforming studio units, giving you a total of four rental units generating $35,076 annually. A rare chance to live comfortably while your investment pays off. The upper unit offers two bedrooms, a bright living and dining area, a 3-piece bath, and a cozy fireplace, while the lower level features a spacious one-bedroom suite. Two long-term studio tenants provide reliable passive income. With a finished basement, over 2,300 sq. ft. of living space, and a lot measuring 51' 111.2' (5,866 sq. ft.), there's room to grow and potential to further optimize. Additional highlights include a brick and vinyl exterior, parking for 5 vehicles, and inclusions such as a stove, fridge, dishwasher, microwave, washer, and dryer. Set in a mature neighbourhood with schools, parks, and shopping nearby, this property also offers easy access to Highway 417, OC Transpo, St. Laurent Shopping Centre, and downtown Ottawa. With R4UA zoning, the property not only delivers current cash flow but also holds exciting future development potential. Whether you're an owner-occupant or investor, this is a rare chance to secure a centrally located, income-producing property in one of Ottawa's most accessible inner-city neighbourhoods. Don't miss out! Contact us today to book your private showing and request the rent roll, expenses, and tenant profiles. (id:19720)
Exp Realty
3 Monterey Drive
Ottawa, Ontario
[OPEN HOUSE on Sunday, September 28th, 2:00pm to 4:00pm] Location, Location, Location! This family-friendly freehold townhome offers no immediate rear neighbours and is perfectly situated just minutes from Downtown Ottawa, Queensway Carleton Hospital, IKEA, and quick access to the Queensway (Hwy 417).Featuring 3 bedrooms and 2 bathrooms, the bright main level boasts a spacious kitchen, open-concept living/dining area with new hardwood (engineered) floors, and a stylish renovated powder room. Upstairs includes three spacious bedrooms and a five piece (double vanity) main bathroom .The finished lower level offers a versatile family room, laundry, and utility space. Step outside to your private backyard perfect for entertaining or quiet evenings. Move-in ready and full of natural light, this versatile home is perfect for any lifestyle! Stove (Dec 2024), Main level flooring (Dec 2024), Paint - main level (Jan 2025), Washer & dryer (Dec 2024), Fenced rear yard (2022), Bath (2021), Roof (2011), Furnace (2010 approx.), Chimney Repointed (2020), Pot Lights and Smooth Ceilings in the Living Area. Association fee is $113.50/month - covers snow removal and front lawn care. Electricity bills $70-$80 (monthly average). Water $134-$150 (average for two months), gas is $30-$40 (monthly average) in summer, winter $150 (average). HWT rental fees $20+applicable taxes. (id:19720)
Right At Home Realty
205 Temagami Drive
Ottawa, Ontario
Welcome to this Sun-Filled and Elegantly Crafted Minto-Bradley HomeBuilt in 2012, this detached residence offers 1,662 sq. ft. of thoughtfully designed living space and an unbeatable location just two doors from Barcham Park and minutes from Stonebridge Golf & Trails. Natural light fills this 3+1 bedroom home from sunrise to sunset. Upstairs, you will find three well-appointed bedrooms, including a primary bedroom with en-suite bathroom and Two additional spacious bedrooms offer plenty of natural light. Everyday convenience is right at your doorstep, Metro, FreshCo, Starbucks, Tim Hortons, and Movati are just minutes away, making it easy to grab your groceries, coffee, or a quick workout. Two excellent schools are within walking distance, perfect for families. For commuters, convenience is unmatched steps from the Chapman Mills Transit line and minutes to Strandherd and the Woodroffe Park & Ride. Inside, discover premium walnut hardwood flooring, oversized windows, and an open-concept kitchen and family room designed for effortless entertaining and everyday comfort. The fully finished basement offers a flexible 4th bedroom, a generous recreation area, and a bathroom rough-in, perfect for a guest suite, home office, or media space. Blending sophisticated style with practical functionality, this home is a perfect retreat for families seeking comfort, community, and convenience. Please note that some of the photos included in the MLS listing are virtually staged. (id:19720)
Exp Realty
13 Eileen Crescent
Ottawa, Ontario
Open House Sunday September 28 th 2-4 pm. Great value here. Welcome to this immaculate, move in ready freehold walkout bungalow in adult oriented community of Forest Creek. Private front porch for your morning coffee. Open concept living full of natural light, 9 ft ceilings, big windows, screened back deck. Lovely Living rm with cozy electric fireplace. Sunny Kitchen and Dining rm with a view of peaceful backyard. Main floor laundry rm. Primary bdrm, well sized, his and hers closets, renovated ensuite bath. Second bedroom perfect as guest bdrm or home office/ den. Access to a bathroom. The lower level of this bungalow is a perfect place for games, hobbies, relaxation. Walkout design brings plenty of natural light. Generous Family rm, lots of space for home gym, hobbies, crafts. Large storage area. Lots of space for workshop or additional living space. The deep and open backyard offers lots of privacy with a park like setting with mature hedges and trees. The partly covered patio is a great space to sit back with a favourite book. Attached garage with epoxy flooring. No condo fees, no worries about special assessments here- stress free living , local traffic only and no rear neighbours. Close to all fantastic amenities that Stittsville offers, including shops, restaurants, grocery stores, pharmacies, golf course only 3 min away, CTC and Cardel Recreation Center. Estate sale with a flexible possession date. (id:19720)
Innovation Realty Ltd.
402 - 215 Somerset Street W
Ottawa, Ontario
The unicorn of downtown condos. Units are rarely available at 215 Somerset. This 4th floor home overlooks the well landscaped courtyard with views towards Elgin Street. The long term owners take pride in maintaining all common areas as exhibited by the beautifully maintained gardens and grounds. Original floorplan was greatly modified adding more interior living space and larger primary bedroom and walk in closet. At approx. 1500 sq.ft. the main living area allows for separate themes as well as a bright dining area. The kitchen includes an eating bar as well as a further sitting area. One underground exclusive parking space as well as a spacious locker unit. Just steps from Elgin Street this building offers all required amenities within walking distance. This location has a walkability of 12 out o 10. Enjoy the Rideau Canal, historic Spark St. and of course a stroll around parliament. This building is well known for it's mature and professional owners who cooperate in maintaining all common areas. Will be vacant November 1st (id:19720)
Ottawa Property Group Realty Inc.
1010 Brian Good Avenue
Ottawa, Ontario
Welcome to 1010 Brian Good Ave! This stunning, nearly-new home 5 Bedroom with a DEN/Loft boasts over 3,300 sq. ft. of meticulously designed living space. As you enter the main floor, the soaring 9' ceilings create an immediate sense of elegance, making you feel right at home. The updated kitchen is a chefs dream, with a spacious granite island and rich, dark wood cabinetry. Upstairs, you'll find four generously-sized bedrooms, two full bathrooms, and a loft that can easily serve as a second living area, providing even more space for your family. Natural light flows abundantly throughout the home, enhancing its bright, airy feel. The primary bedroom offers a peaceful retreat with a walk-in closet and plenty of privacy from the other well-sized rooms. The conveniently located second-floor laundry room adds to the home's functionality. The finished basement includes a legal bedroom and full bath, along with a versatile recreation area perfect for a home office, gym, playroom, or entertainment space. This homes prime location offers easy access to schools, restaurants, public transit, shopping, and major highways (417 & 416 exits). Don't miss out on this exceptional home, featuring many high-end upgrades and superior craftsmanship that's evident from the moment you step inside. The property has a fenced backyard plus it comes with the peace of mind of an active Tarion Warranty. Welcome Home! (id:19720)
Royal LePage Team Realty
138 Wren Street
Ottawa, Ontario
Gorgeous Waterfront! Welcome to 138 Wren St ~ This is the perfect and rare opportunity to own your own piece of paradise nestled on approximately 110' x 262.15', this spacious property is located in the family friendly waterfront community of Dunrobin Shores. You will fall in love with this well maintained raised bungalow featuring 3-bedrooms/2 bathrooms. The inviting main floor is brimming with character and charm. The large country style eat-in kitchen offers an abundance of cupboards and ample countertop space. The appealing living room is surrounded by sun filled windows, perfect for taking in all of the beautiful waterfront views, including the picturesque Gatineau Hills, also featuring wood floors with a gas fireplace creating a cozy atmosphere. You'll also find a separate dining room, ideal for family gatherings and entertaining. The spacious primary bedroom is enhanced with large windows that flood the room with natural light, walk-in closet and 4 piece ensuite bath while the secondary bedrooms are suitably sized for comfort and with easy access to a 4 piece family bath. The finished lower level provides plenty of additional living space showcasing a large recreation room with a cozy wood stove, complete with a laundry/utility area, and plenty of storage space. Step outside to the spacious grounds, which includes a boat launch, overlooking the water and mature trees for additional privacy. This waterfront property boasts an incredible location just steps from the Ottawa River, perfect for all your water activities. Outdoor enthusiasts and nature lovers will appreciate the easy access to hiking trails, recreation spots, and golf courses. Port of Call Marina is steps away, including Eagle Creek GC, and just 20 minutes from Kanata High Tech Park. (id:19720)
Innovation Realty Ltd.
14 Conway Street
Madawaska Valley, Ontario
Looking for a manufacturing facility in the Madawaska Valley? This 32,000 square foot building is the idea place to set-up shop. Two large overhead doors, easy access, suitable for a variety of uses, including: Commercial Garage, Contractor's Yard, Factory Outlet, Truck Terminal, Warehouse, Welding Shop, Sawmill, Mini Storage, plus a host of additional industrial possibilities. Unique wood burning central boiler system. Lots of parking! (id:19720)
Gentry Real Estate Services Limited
4688 Avonmore Road
South Stormont, Ontario
Welcome to 4688 Avonmore Rd . Escape to the country with this inviting Private 3+2 bedroom country chic bungalow nestled on 5.7 acres of landscaped, serene countryside with mature hardwoods in the forest and apple and cherry trees. Thoughtfully laid out for comfortable daily living and entertaining, with ample space for family, guests, and hobbies. As you enter the home, you are welcomed by an Open-concept Kitchen, living room, and dining room with vaulted ceilings. A bright sunroom with skylights that opens up to the large 30x15 deck, updated in 2023. Beautiful live-edge countertops, hardwood flooring add to the charm. Perfect for effortless daily living and entertaining. Large master bedroom with a full ensuite bathroom and walk-in closet. Two additional main-floor bedrooms and a full bath on the opposite side of the home. Make your way downstairs to a fully developed basement with a Large family room, full bathroom, laundry room, and two more bedrooms. Bonus Wine cellar for enthusiasts and a custom library. Landscaped backyard transitioning to wooded forest, offering privacy and natural beauty. Cozy firepit area and outdoor entertaining spaces. Detached 22' x 24' heated, insulated garage/workshop with generator hook-up, perfect for year-round projects. Two additional detached garages: each 20' x 10' with power (one roughed-in for water), providing versatile storage and workshop space. One hour commute to Montreal and Ottawa, direct access to highway 401. 5 minutes to St Lawrence Seaway, recreation trails, snowmobiling, hunting, and convenience amenities. Do not miss out. This home is truly unlike any other (id:19720)
RE/MAX Delta Realty
2209 - 20 Daly Street W
Ottawa, Ontario
Discover urban living at its finest in this elegant 2-bedroom, 2-bathroom condo perched high on the 22nd floor. Enjoy breathtaking city views from every window and a bright, open living space perfect for relaxing or entertaining.This beautiful home features:Two spacious bedrooms and two full bathrooms for comfort and privacy. Two large storage lockers a rare and valuable find. A prime location just steps from restaurants, cafes, and shops. Walking distance to the ByWard Market, Parliament Hill, and vibrant city life. Whether youre looking for a stylish city residence or an exceptional investment, this condo offers unmatched convenience, comfort, and charm in the heart of Ottawa. Some photos have been virtually staged. (id:19720)
Royal LePage Performance Realty
2399 Glandriel Crescent
Ottawa, Ontario
Welcome to this beautifully updated 4-bedroom, 2.5-bath detached home offering style, comfort, and functionality for todays modern family. The spacious primary suite is a true retreat, featuring a luxurious 5-piece ensuite and a large walk-in closet. The open-concept living and kitchen area is perfect for everyday living and entertaining, complemented by a front sitting room and a formal dining room for more traditional gatherings. Downstairs, the finished basement is designed for fun and relaxation with a theatre projection room, a granite-topped bar and entertaining area, plus an additional versatile room ideal as a home gym, playroom, or office. Step outside to the updated backyard, complete with high-quality faux grass that's both low-maintenance and functional, creating the perfect space to relax or entertain without the upkeep. Located in a family-friendly neighbourhood, this home is surrounded by excellent recreational options. Glandriel Park offers open green space and a playground, while Cardinal Creek Park features well-maintained tennis courts for active living. Millennium Park is a community hub with sports fields, trails, and family activities, and just minutes away, Petrie Island provides sandy beaches, nature trails, and stunning views of the Ottawa River - perfect for summer days and outdoor adventures. This home combines thoughtful design with modern updates - ready for you to move in and enjoy! Updates include: main bath, flooring on the main, high quality carpet on stairs and upstairs hallway, front interlock, kitchen, custom closet in kid's room, paint throughout, garage heater, backyard, garage trim, lighting, powder room, furnace and AC serviced annually. (id:19720)
Engel & Volkers Ottawa
15 - 710 Coronation Avenue
Ottawa, Ontario
Welcome to 15-710 Coronation Avenue, a charming 3-bedroom, 3-bathroom townhome offering comfort, space, and low-maintenance living in one of Ottawas most convenient east-end locations. This well-kept home is ideal for families, first-time buyers, or anyone looking to enjoy the benefits of a managed condominium community. The main floor features a bright, open layout with hardwood floors and large windows that bring in plenty of natural light. The spacious living and dining areas are perfect for entertaining, complete with a cozy fireplace and direct access to the private backyard patio. The kitchen is functional and inviting, with generous cabinetry & counter space. Upstairs, you'll find a generous primary suite with a private ensuite bathroom, along with two additional well-sized bedrooms and a full main bath perfect for kids, guests, or a home office. The unfinished lower level provides excellent storage or the potential to customize the space to fit your lifestyle, whether you need a gym, media room, or workshop. This home also includes an attached garage with inside entry, driveway parking, and a quiet setting within a mature, well-run community. Condo fees cover exterior maintenance, building insurance, landscaping, and snow removal for common areas, giving you peace of mind and a truly low-maintenance lifestyle. Located close to shopping, schools, parks, transit, and with easy access to downtown Ottawa, this property combines convenience with comfort. Don't miss your opportunity to call 15-710 Coronation Avenue home! (id:19720)
Exp Realty
408 - 2000 Jasmine Crescent
Ottawa, Ontario
Over $30,000 in recent renovations! All-new kitchen includes high end cabinets, granite countertop, backsplash and new set of GE stainless steal appliances. Newer flooring, baseboards and trim, lights and fresh coat of paint throughout. A recent electrical update (a new breaker panel and wiring) was done to accommodate A/C on the balcony in the future. This unit is facing out from the (QUIET) north side of the building and complete with a spacious balcony. Amenities include salt water pool, whirlpool, fitness room, tennis courts, sauna etc. ALL UTILITIES ARE INCLUDED in condo fees: Heat, hydro, water, insurance and parking. Seller will PAY OFF the recent special assessment of $22,788 upon closing (plumbing update). The condo fee will remain unchanged by the assessment. Accessibility is amazing with easy access to highway and a short walk to BLAIR LRT. Walking distance to Costco, Walmart and Gloucester Centre. Parking spot #192 (underground) and locker #26-275 (id:19720)
Royal LePage Integrity Realty
1584 Hoskins Crescent
Ottawa, Ontario
Move-In Ready! This beautifully updated 3 bed, 3 bath condo townhome is located in a highly desirable, family-friendly community just steps from parks and all the amenities Orleans has to offer. The main floor features a bright, open-concept layout with a spacious eat-in kitchen and an L-shaped living/dining room, complete with a cozy wood-burning fireplace perfect for relaxing evenings. Upstairs, you'll find three well proportioned bedrooms, including a generous primary suite with a walk-in closet and private 2-piece ensuite. The fully finished basement offers excellent additional living space with a large family room, dedicated laundry area, and ample storage. (id:19720)
Royal LePage Integrity Realty
909 - 200 Besserer Street
Ottawa, Ontario
Attention First-Time Buyers, Investors & Students! Welcome to The Galleria at 200 Besserer Street, where downtown Ottawa living meets modern comfort and style. Built by renowned Richcraft Homes in 2009, this well-managed condominium is located in the heart of Sandy Hill, steps from the University of Ottawa, Rideau Centre, ByWard Market, Parliament Hill, LRT, and all the vibrant amenities the downtown core has to offer. This bright and inviting 1-bedroom, 1-bathroom unit features a north-facing exposure, offering quiet city views and abundant natural light throughout the day. The open-concept living and dining space is enhanced with engineered hardwood floors and a thoughtful layout that maximizes both style and functionality. The modern kitchen is equipped with sleek granite countertops, stainless steel appliances, ample cabinetry, and a convenient breakfast barperfect for entertaining or a quick morning coffee. The spacious bedroom includes generous closet space and large windows, creating a serene retreat in the middle of the city. A well-appointed 4-piece bathroom with granite vanity and modern finishes, along with in-unit laundry, ensures everyday convenience. The unit also comes with a private balcony, ideal for unwinding at the end of the day or simply enjoying a breath of fresh air. Residents of The Galleria enjoy resort-style amenities, including an indoor pool, sauna, fully equipped fitness centre, and outdoor patio with BBQsall designed to elevate your lifestyle. The building is meticulously maintained, with professional management and secure entry for peace of mind. This condo also includes a dedicated underground parking space and storage locker, adding further value and convenience. Whether you are a professional looking for a chic urban home, a student seeking walking-distance access to campus, or an investor looking for a prime rental property in one of Ottawa's most connected communities, this condo is an opportunity not to be missed. Parking P3-41 (id:19720)
Royal LePage Team Realty
133 Mary Street
Carleton Place, Ontario
OPEN HOUSE SUNDAY SEPT 28 CANCELLED! Welcome to this much loved Victorian 4 bedroom Gem in Carleton Place. Built at the turn of the last century the all brick house is a perfect home for your growing family. Once you step onto the front verandah you'll be calling this your home, perfect spot for a drink with the neighbours or your friends, this house should be in a Trish Romance painting!.. You will find contempory features such as main floor primary bedroom with ensuite and a garden door to the rear hot tub and pool. Main floor laundry area off the kitchen and separate study off the huge second bedroom makes efficient use of space. Your family will love the back area with the large pool and built in kitchen area, bring your friends over for those weekend pool parties. Located just off the Colman and Franktown road intersection allows for easy access from hwy 7 and downtown, Tim Horton's is a 3 minute walk. Seller will be leaving many inclusions for the buyers including out door kitchen area. (id:19720)
Century 21 Synergy Realty Inc.
29 Kettleby Street
Ottawa, Ontario
Beautifully Updated End Unit in the Heart of Beaverbrook! This charming and tastefully updated end-unit townhome offers newly paint and refinished hardwood floors on the main level. The bright eat-in kitchen features stainless steel appliances, while the open-concept living and dining area is warmed by a gas fireplace and enhanced with elegant transom windows. Upstairs, a versatile loft provides the perfect space for a home office, yoga area, or potential third bedroom. The spacious primary bedroom boasts a cheater ensuite with a Roman tub and separate shower, complemented by a generous second bedroom. The fully finished basement expands your living space with a 3-piece bath, luxury vinyl flooring, and a large window for natural light. Step outside to your private fenced yard, complete with an Artisan gazebo, ideal for morning coffee or evening gatherings. Located within walking distance to top-rated schools, shops, parks, and transit, this home is perfect for a growing family. Furnace 2025. Roof 2015. (id:19720)
Royal LePage Integrity Realty
43 Noel Street
Ottawa, Ontario
Welcome to 43 Noel St.! This stunning semi-detached home sits in the family-friendly & sought-after neighbourhood of New Edinburgh/Lindenlea, being within walking distance of all amenities, parks, rivers, walking/biking paths, top rated schools, transit, mins to downtown/hwy & all embassies/government workplaces. Main level features open concept living at it's finest, with spacious dining room, designer custom kitchen with thoughtful storage & top rated appliances, sun-filled living room with fireplace & walk-out to your backyard oasis. Upper level boasts 3 spacious bedrooms and a newly renovated full 3PC bath including soaker tub/shower. Finished basement offers rec room, laundry closet & tons of storage! Parking for up to 4 vehicles on spacious laneway. Tenant pays all utilities. Available immediately! (id:19720)
RE/MAX Hallmark Realty Group
1348 Derry Side Road
Beckwith, Ontario
Step into a timeless masterpiece where history and luxury intertwine! This breathtaking solid stone home, crafted with unparalleled artistry in 1877, has been lovingly restored to preserve its old-world charm while seamlessly blending modern sophistication. Nestled at the heart of 138 pristine acres, this enchanted estate captivates with mature trees, vibrant perennial gardens, a cascading waterfall, and a serene pond that create a private paradise of tranquility and natural beauty. Inside, every detail exudes elegance. Expansive country kitchen, adorned with custom solid cherrywood cabinetry and gleaming granite countertops, invites culinary creations and warm gatherings. Grand family room, bathed in natural light through abundant windows, features cozy gas fireplace and rich hardwood floors, perfect for creating cherished memories. Original wide-plank pine flooring, meticulously refinished, flows throughout, complemented by restored trim, doors, sconces, and intricate ceiling medallions that whisper stories of a bygone era. Main floor boasts a gracious foyer, a center hall plan, convenient laundry room, and sophisticated office wrapped in cherrywood cabinetry. Upstairs, the sprawling primary bedroom is a sanctuary of indulgence, complete with luxury ensuite and generous walk-in closet. Modern upgrades enhance comfort without compromising the homes historic soul. Beyond the residence, the estate shines with 100 acres of fertile farmland, 38 acres of majestic forest, and fenced pasture meadows, ideal for agricultural dreams or equestrian pursuits. Thoughtfully improved barns and outbuildings add versatility and charm to this historic homestead. Set in the serene Ashton countryside, with paved access to HWY 7 and minutes from Ashtons quaint amenities, this rare gem offers seclusion and convenience. Don't miss this extraordinary opportunity to own a piece of history, reimagined for modern living-a legacy estate where every moment feels like stepping into a storybook. (id:19720)
Innovation Realty Ltd.
101 Hilliard Avenue
Ottawa, Ontario
Welcome to 101 Hilliard Avenue. Amazing 3 bedroom bungalow with large lot is located in sought-after community of Fisher Heights. This charming traditional home features hardwood floors throughout the main floor, large living room with bay window, dining, and open kitchen with eat-in space. Main floor offers large primary room with 2 pc ensuite, additional two bedrooms and main bath. Lower floor offers open family room, office space, 3 pc bath, laundry room, and large utility room with plenty of storage space. Large private backyard features a patio ready for family gathering. Prime location close to parks, schools, shopping, and transit. 200 amp service. Take a look at the virtual tour to fully appreciate what this property has to offer. (id:19720)
Details Realty Inc.
182 Windhurst Drive
Ottawa, Ontario
This beautifully landscaped 3 bedroom, 2.5 bathroom detached home sits on a quiet, family-friendly street close to Chapman Mills Park, schools, and all the amenities you need.Step inside and be welcomed by a spacious foyer leading to the open-concept living and dining room, perfect for entertaining. The modern kitchen and cozy family room at the back of the home are filled with natural light and overlook the private backyard oasis.Upstairs, youll find 3 generously sized bedrooms. The primary suite boasts a large walk-in closet and a 4-piece ensuite. The hardwood floors run throughout both the main and upper levels, adding warmth and elegance.The finished lower level offers ample storage and additional living spaceideal for a playroom, office, or home gym.This is a fantastic opportunity to own a detached home in a sought-after neighbourhood. Perfect for small families looking for comfort and convenience in a welcoming community. (id:19720)
Coldwell Banker Sarazen Realty
42 Cote Des Neiges Road
Ottawa, Ontario
For Rent 42 Côte des Neiges, Ottawa Looking for the perfect family home? This spacious and bright bungalow offers comfort, style, and convenience all in one! Featuring 3 bedrooms and 1 full bathroom, the home is also pet-friendly and includes a private backyard perfect for summer fun and outdoor relaxation. Located in a highly convenient area, its close to schools, parks, shopping centers, and universities. The asking rent is $2,600 per month - hot water tank is owned - available first of October. This beautiful home at 42 Côte des Neiges, Ottawa, is ready for the right tenants don't miss out! (id:19720)
Power Marketing Real Estate Inc.
1610 Schouten Drive
Ottawa, Ontario
Welcome to Queenswood Heights! Nestled in a quiet location, this charming single-family home sits on a spacious 60-foot lot and offers three bedrooms and three bathrooms. The interlock walkway leads to an inviting foyer, where, just a few steps up, you'll find a bright and welcoming main level. The large living room is perfect for relaxing or entertaining, while the dining area is excellent for the whole family. The kitchen features updated cabinets and a patio door that provides easy access to the fully fenced backyard, ideal for BBQing and outdoor gatherings. Three comfortable bedrooms and a full bathroom complete the main level. The primary bedroom includes a large closet and a 3-piece ensuite bath with a stand-up shower. The lower level, filled with natural light from large windows, features a generous recreation room, ample storage, a laundry area, and a convenient two-piece bathroom. This home also offers inside access to a single-car garage, with additional parking for up to three vehicles. Recent updates provide peace of mind, including most windows upgraded to vinyl, a roof in 2022, a high-efficiency gas furnace in 2012, an owned tankless hot water tank in 2024, and fresh paint throughout in 2025. Walking distance to shopping, and close to schools, parks, and recreation, with a little TLC, this home could be a wonderful place to call your own in a fabulous neighbourhood.Offers being presented Saturday September 27th at 6:00pm (id:19720)
RE/MAX Affiliates Realty Ltd.
928 Bunchberry Way
Ottawa, Ontario
Discover your dream home in the heart of Findlay Creek! This exceptional Tartan Hawthorn home features 3 bedrooms, 2.5 bathrooms, and a fully finished basement. Energy star certified home boasts a bright, functional layout and premium finishes, designed for modern living. With over 2300 sq ft of living space, this home features 3 bedrooms, 2.5 bathrooms, and a fully finished basement. The sun-drenched main floor showcases an open-concept layout with gleaming hardwood floors. The kitchen with stainless steel appliances, quartz countertops and undercabinet lighting. The adjoining family room features a stunning 3-sided gas fireplace that creates a cozy and sophisticated ambiance. A versatile separate dining area provides extra space that can be adapted to your family's needs. Upstairs, the master suite includes a large walk-in closet and a 4-piece ensuite with a soaker tub and separate shower. Two additional spacious bedrooms, a full bath, and a versatile loft ideal for a home office, nursery, or creative space complete the second level. The fully finished basement offers a large, inviting family room, with ample space for a home theatre, gym, or playroom. Recent updates include fresh paint, new blinds, and LED centre fixtures throughout. Step outside to a private, fully fenced and interlocked backyard, offering a serene retreat.This move-in-ready home is ideally located near parks, schools, shopping, public transit, and the Leitrim LRT station. Don't miss your chance to own this stunning property in one of Ottawa's most sought-after neighborhoods! (id:19720)
Right At Home Realty



