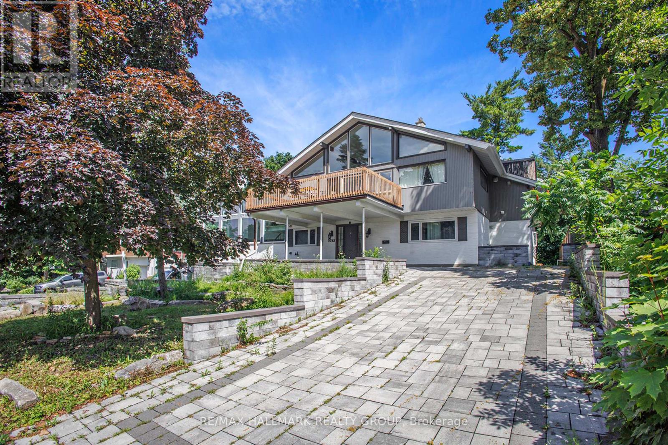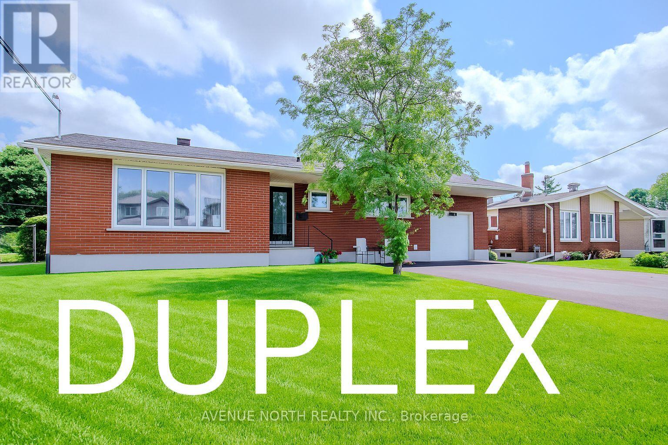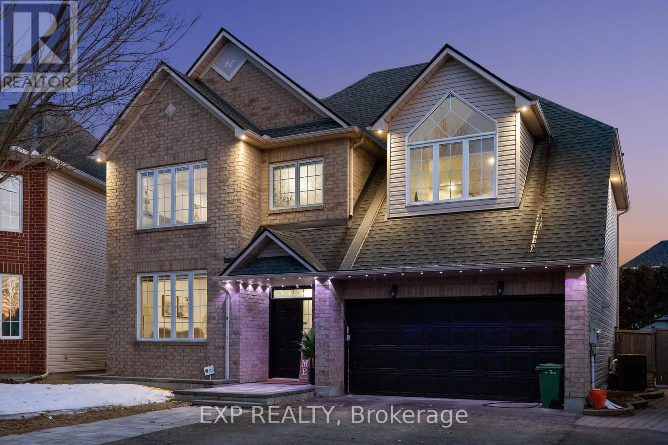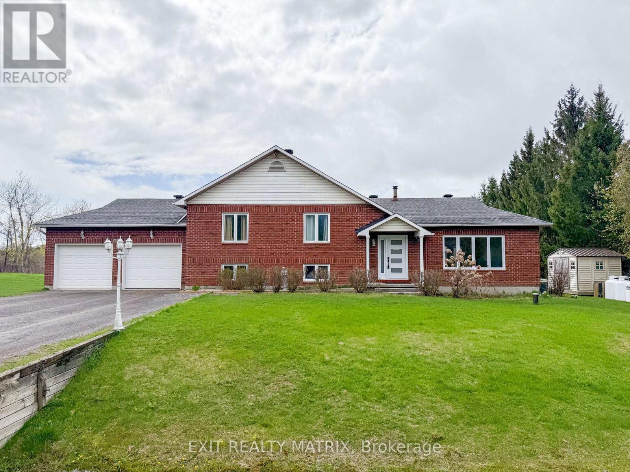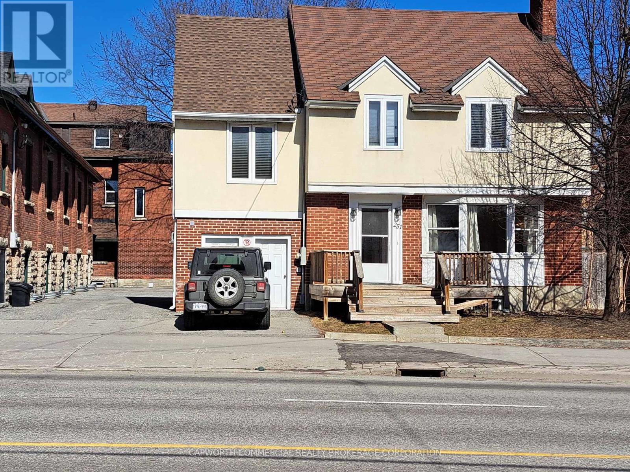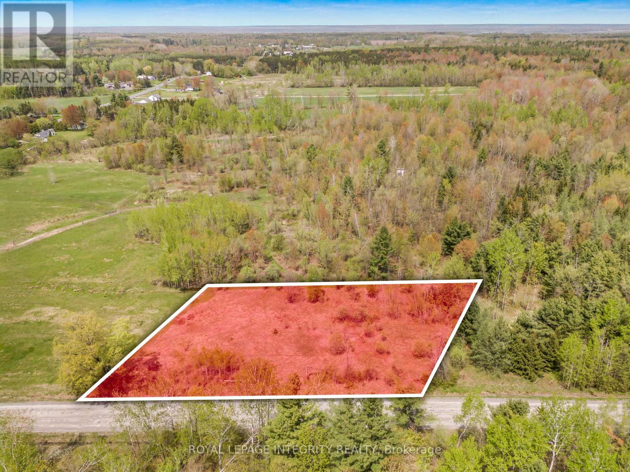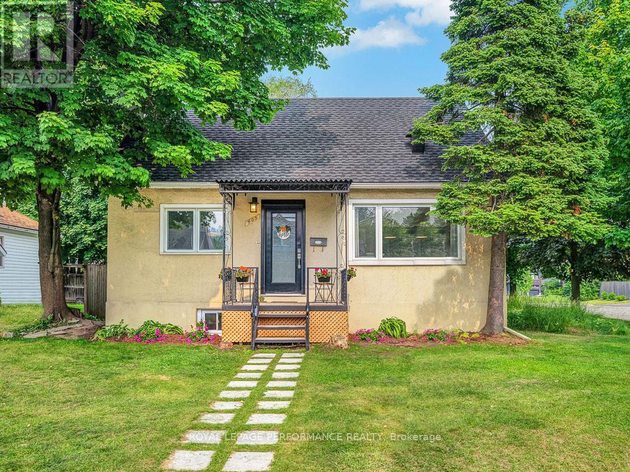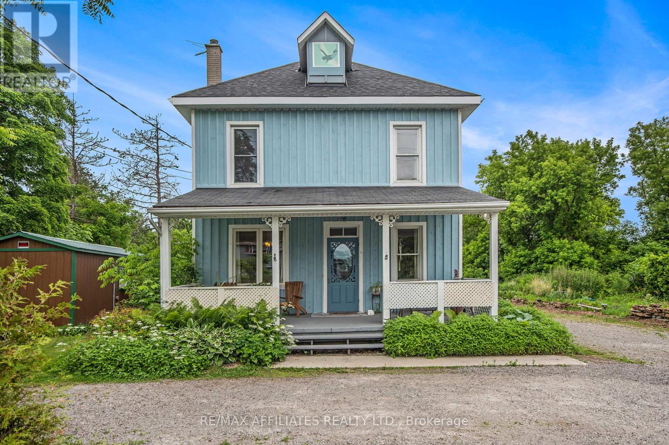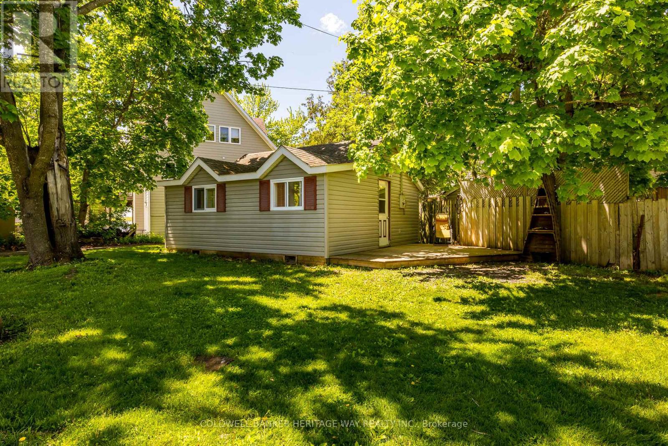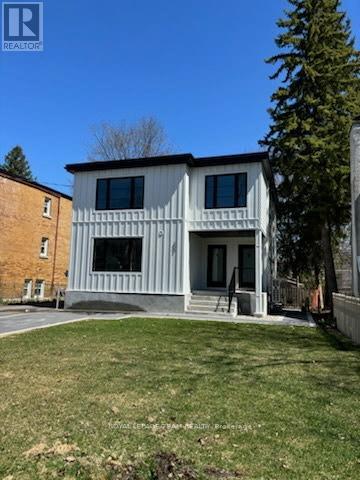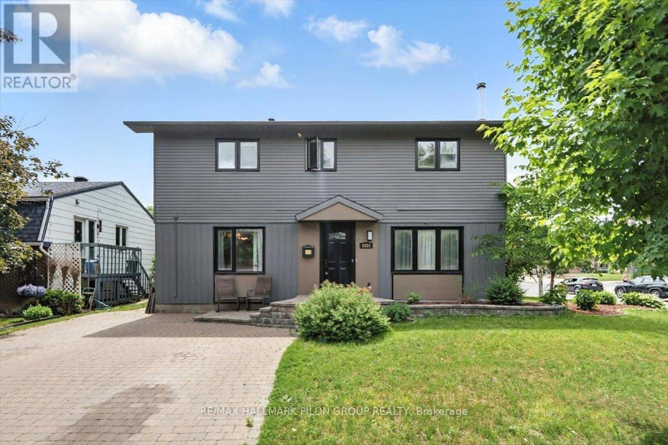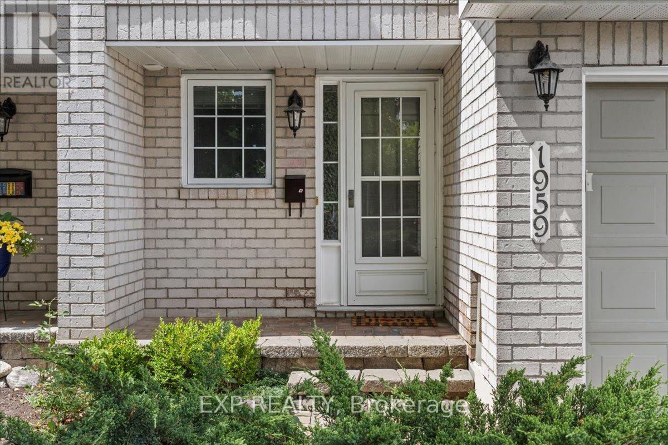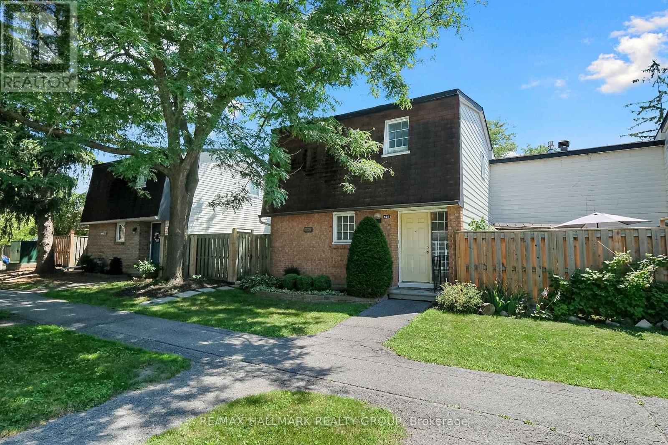Ottawa Listings
1053 Chelsea Drive
Ottawa, Ontario
estled on a premium lot in the desirable Viscount Alexander Park, this stunning five-bedroom home offers a perfect blend of elegance, comfort, and functionality. Step into the bright and inviting foyer, featuring upgraded hardwood floors that flow throughout the spacious main floor. The living and dining rooms provide an ideal setting for entertaining, while the cozy family room with a fireplace offers a relaxing retreat. The gourmet kitchen is a chefs dream, boasting quartz countertops, a large center island, stainless steel appliances, and a sleek chimney-style hood fan. A main-floor bedroom with an adjoining full bathroom adds versatility and convenience. Upstairs, discover two bright and spacious primary bedrooms, each with a walk-in closet and a luxurious 5-piece ensuite bathroom. The upper level also features two large loft areas and a convenient laundry room. Located close to parks, schools, shopping centers, and public transportation, this home offers unmatched convenience and accessibility. Dont miss the chance to make this exceptional property your dream home! (id:19720)
RE/MAX Hallmark Realty Group
882 Balsam Drive
Ottawa, Ontario
Calling all INVESTORS. This is a newly renovated, turn-key legal duplex in the heart of Orleans with a THIRD & FOURTH DWELLING POTENTIAL on an outstanding 65' x 150' lot. This is a RARE opportunity that offers excellent cash flow, modern upgrades, and future development potential. Situated near Highway 174, the upcoming LRT station, Place d'Orléans Mall, the Ottawa River, this property offers unmatched convenience in a high-demand location.Originally a single-family bungalow, this home has been expertly converted into two self-contained units with separate entrances and hydro meters. The main level features three spacious bedrooms, a full bathroom, and access to an attached garage. It is currently leased for $2,550/month, with tenants covering all utilities except gas for heating. The lower unit also includes three bedrooms and a full bathroom, and is rented for $2,200/month, with tenants paying all utilities. Adding to its long-term value, the home sits on an extended lot which can potentially have one to two coach homes (provided plans are approved by the city). A third hydro meter has already been installed, and the seller has paid for professional plans for one coach home. The duplex has undergone a complete transformation, featuring new kitchens (with quartz countertops and stainless steel appliances), bathrooms, flooring, drywall, paint, electrical, plumbing, pot lights throughout, new basement windows, interior doors, washers & dryers, interlock, and a brand-new driveway with space for up to nine vehicles. The attached garage is currently used by the main floor tenants. This truly turn-key property combines modern finishes, strong rental income, and future growth potential. Whether you're an investor expanding your portfolio or a buyer seeking a home with mortgage-subsidizing potential, 882 Balsam Drive is a rare opportunity in one of Orleans most promising neighbourhoods. (id:19720)
Avenue North Realty Inc.
2151 Avebury Drive
Ottawa, Ontario
PREPARE TO FALL IN LIVE with this meticulously maintained, carpet-free home situated on a prestigious 40-ft pie-shaped lot! This move-in ready, family-friendly, and entertainers dream offers the perfect blend of luxury and functionality. The main floor boasts a dedicated living room, formal dining area, and a spacious, upgraded kitchen (2024) with ample cabinetry and high-end appliances. Upstairs features a massive primary bedroom with a luxurious 4-piece ensuite, three generously sized bedrooms, a 3-piece bath, and a convenient second-floor laundry room. The fully finished basement (2024) offers a full bedroom, full washroom, and a cozy living area perfect for extended family, guests, or a home office. Step into the expansive backyard oasis complete with a semi-inground pool (2023), hot tub (2019), deck, patio, and interlocked stone landscaping (2024) for a low-maintenance lifestyle. Additional highlights include a Tesla charger, 200-amp panel upgrade, extended driveway, and key updates such as roof (2019), AC (2018), and furnace (2013). Ideally located near parks, shopping, schools, and all community conveniences, this property also offers strong future investment potential in a growing and sought-after neighborhood. Don't forget to check out the immersive iGuide 3D tour of this incredible home!!! (id:19720)
Exp Realty
2418 Rideau Road
Ottawa, Ontario
Step into this stunning, completely renovated home just minutes from the new Hard Rock Casino (2025). Nestled on a large, flat lot with no rear neighbours, this property offers space for family living or multi-generational potential. The heart of the home is its custom-designed kitchen, featuring premium Bosch stainless steel appliances, a 12-foot quartz island with seating, a nearly 6-foot gallery sink, and three ovens perfect for entertaining or culinary enthusiasts. The pantry boasts floor to ceiling custom cabinetry with plenty of storage room. With sleek quartz counters and stunning cabinetry, every detail of this kitchen has been thoughtfully crafted. The open-concept main floor seamlessly combines the kitchen, dining, and living areas, all highlighted by warm hardwood floors. A spacious family room showcases a striking stone feature wall and a built-in gas fireplace, providing a cozy space for gatherings. This 5-bedroom home is thoughtfully designed for modern living, with 3 bedrooms on the upper level and 2 on the lower level. A well-placed laundry area is conveniently located midway between the bedrooms for added convenience.The fully finished basement features durable laminate flooring, making it ideal for extended family or guests. Outdoor living is equally impressive, with a 40-foot deck overlooking a sparkling above-ground pool, a perfect retreat for summer fun. The large yard provides endless possibilities for recreation, gardening, or relaxation. Additional features include an oversized 2-car garage with entry to the home and a Generac generator for peace of mind during power outages. The area also features 2 new French schools. Don't miss the opportunity to own this exceptional property where modern style, comfort, and practicality come together. Located just minutes from amenities, yet surrounded by serene landscapes, 2418 Rideau Rd is more than a house, its your next home. Schedule your private tour today! (id:19720)
Exit Realty Matrix
251 Bronson Avenue
Ottawa, Ontario
Large Office Space over 3 floors, with bathrooms on every floor, a full kitchen, basement storage area and fenced outdoor space. Conveniently located in the Centretown district. Two additional parking spaces can be obtained at monthly cost of $160 per stall (id:19720)
1677 Bottriell Way N
Ottawa, Ontario
Welcome to 1677 Bottriel Way, an ideal family home nestled in the heart of Fallingbrook, one of Orleans most established and accessible communities. This practical and well-maintained property offers 3 spacious bedrooms, 2 bathrooms, and a smart layout designed for modern living. The main level features a sunlit living room, a renovated kitchen with contemporary countertops and newer engineered wood flooring, plus a charming eat-in dining area perfect for busy mornings or cozy dinners. A powder room adds convenience to the main floor, while a beautifully finished lower-level family roomcomplete with new ceiling tilesprovides the extra space every growing household needs.Upstairs, you'll find three generous bedrooms, freshly updated with new closet doors, and a full 3-piece bathroom. The entire home has been freshly painted, giving it a bright and inviting feel throughout. Major updates include a new fridge (2021), new A/C (2024), hot water tank (2025), and a full furnace service for peace of mind. Step outside and enjoy freshly painted front and back decks, a newly sealed driveway (2025), and a freshly coated backyard fenceperfect for summer gatherings or quiet evenings.Located close to parks, schools, shops, and transit, this home blends value, location, and functionality seamlessly. Move-in ready with thoughtful updates throughoutcome see what life could look like at 1677 Bottriel Way. (id:19720)
Sutton Group - Ottawa Realty
Pt Lt 5 Con 2 Duquette Road
Clarence-Rockland, Ontario
This 0.885-acre lot, located beside 1645 Du Lac Road in Clarence-Rockland (K0A 3N0), offers an excellent opportunity to build your dream home in a peaceful and private setting. Hydro and phone services are available at the road, and the lot provides convenient access just 15 minutes from Rockland and 30 minutes from Ottawa. Enjoy the quiet surroundings while remaining close to essential amenities. Immediate possession available. A must-see! (id:19720)
Royal LePage Integrity Realty
201 Clearview Avenue
Ottawa, Ontario
Located off of one of Ottawa's most scenic streets, Island Park Drive, this enclave of 19 executive townhomes is located on a quiet cul de sac and is surrounded by a mature hardwood forest.The 1998 construction of The Oaks established a unique niche that set the benchmark for demanding residential development standards in Ottawa. In 1999 the development won the Greater Ottawa Home Builders Association design awards for Housing Project of the Year. There is easy access to the Ottawa River Parkway's walkways, beaches and bike paths. Walk to Scott and Wellington Streets for the urban amenities of grocery shopping, cafes and boutiques. This end unit with a double car garage is light filled and spacious, offering updated interiors that reflect comfortable living. Entry level den is perfect for a home office or for a cosy TV, music or library retreat. There is a large storage closet plus a smaller utility closet on this level together with a 2-piece powder room. The living room (ceilings 10'5"), dining room (ceilings 8'8") and kitchen level provides full sized rooms that will allow you to enjoy uncompromised entertaining space for family and friends. North and east facing windows enhance the interiors with soft diffused light. South and east facing windows in the kitchen are enhanced with California shutters. An ergonomically efficient counter, appliance and cabinet arrangement make meal preparation and hosting a pleasure. A charming breakfast area will get every day off to a great start! The washer and dryer are conveniently located in a kitchen closet. Upstairs two large bedrooms provide the perfect night time retreat. The principal bedroom has a 4-piece ensuite bathroom while the second bedroom has an adjacent private 3-piece bath. Both bedrooms have exceptional closet space. A spacious deck off the back of the house is a lovely summer spot. BBQ hookup. Don't overlook the backyard, one of the largest, to entertain the neighbours! (id:19720)
Royal LePage Team Realty
1603 - 805 Carling Avenue
Ottawa, Ontario
1 bedroom + den located steps away from Dow's Lake, transit, and some of the city's best restaurants in Little Italy. Welcome to the Claridge Icon. You will be greeted by the concierge in this modern and fresh building. Tile front entrance. Chic kitchen with black cabinets with modern hardware, white quartz countertops perfectly accented by the grey tile backsplash + stainless steel appliances. Living room with floor-to-ceiling windows and patio door to balcony with expansive city views from the 16th floor. Bedroom with sliding door closet, and large window. Den is perfect for home office or flex space to suit your needs. This unit also offers in-unit laundry with stacking washer and dryer. Main bathroom with quartz counters, full shower/tub. Building amenities that you will love and actually use, including an indoor pool, sauna, gym, yoga studio, movie theatre, ground-level retail stores, 24h concierge service, and more! 1 Underground parking spot included in rent. 48-hour irrevocable on all offers. (id:19720)
RE/MAX Affiliates Realty Ltd.
405 Allen Boulevard
Ottawa, Ontario
An urban jewel! Ideally located on a private corner lot in the tight-knit community of Overbrook, this 2+1bed/2bath thoughtfully restored mid-century modern wartime home is the ideal fit for the trendy urbanite who wants an architecturally interesting and move-in ready home with a oversized 25ft x 21ft detached garage. Warm and inviting interlock walkway and front porch. Timeless and renovated two-tone eat-in kitchen with quartz countertops, ceramic backsplash and sleek hexagonal tile. Lovely french doors leads to sun soaked open-concept main living area with hardwood floors, cove mouldings, and perfect floor-plan to entertain friends and family. Oversized main floor bathroom with floating vanity, soaker tub, large linen closet, and stylish floor tile. Hardwood staircase leads to upper floor which features two well-proportioned bedrooms with extra deep closets. Fully-finished lower-level with secondary living space, third bedroom, versatile open-concept office which could easily be enclosed to become a 4th bedroom, and bonus 4-piece bathroom. Fully-fenced and private backyard with interlock patio and mature vegetation. If you're a hobbyists looking for a garage for all your toys, projects and pastimes, this 25ft x 21ft detached garage with 9ft ceilings is a rare-find in an urban community. Come find-out what all the fuss is all about in Overbrook with easy access to the 417, short commute to the downtown core, walking distance to the NCC Park and Rideau River, the community hub at the Rideau Sports Centre, and all of your retail and shopping needs within a few blocks. Pre-listing inspection on file. (id:19720)
Royal LePage Performance Realty
1104 County 16 Road
Merrickville-Wolford, Ontario
Discover the charm of country living with this beautifully updated 3-bedroom, 2-bathroom century-style home, set on the tranquil waterfront of Irish Creek. Bursting with character and thoughtfully upgraded, this unique property offers the perfect blend of rustic charm and modern comfort. Extensive renovations include spray foam insulation in the basement for improved efficiency, and a full exterior insulation upgrade with new board and batten siding, dramatically improving energy performance and reducing heating costs. The new shingles and flashing around the dormer add peace of mind and durability to the homes structure. For those seeking sustainability, the home features solar panels with battery storage, helping to reduce utility costs and environmental impact while maintaining full connection to the hydro system. Outside, a large barn provides ample storage, and nature lovers will appreciate the sweet frog pond, mature trees, garden beds, and peaceful patio area. Relax on the stunning front porch and watch the sunsets over the water, or take in the beauty of turtles nesting and carp spawning in your own backyard paradise. Located just 11 minutes from Smiths Falls and 10 minutes from Merrickville, this one-of-a-kind retreat is truly something special. (id:19720)
RE/MAX Affiliates Realty Ltd.
8116 Jock Trail Road
Ottawa, Ontario
Fantastic opportunity to build your dream home on this beautiful 1.97-acre lot, located just minutes from the village of Richmond. Enjoy the perfect blend of privacy and conveniencesurrounded by nature yet close to all essential amenities and services.This Rural (RU) zoned property offers endless possibilities, including residential development and a variety of permitted uses. Hydro is available at the paved road, making development even easier.If you're looking for a peaceful setting with plenty of space to grow, while staying within a short drive to Kanata, Stittsville, and Barrhaven, this is the lot for you. Don't miss out come build your custom home in the country today! (id:19720)
RE/MAX Hallmark Realty Group
9 Shannondoe Crescent
Ottawa, Ontario
Welcome to this beautifully updated 5-bedroom, 4-bathroom home in the heart of Bridlewood, Kanata. With almost 4,000 sqft of living space, this home offers the perfect blend of comfort, functionality, and style. Step inside to a bright and spacious foyer that opens to a large living and dining area, featuring hardwood floors and oversized windows that fill the space with natural light. The renovated kitchen is a true highlight, complete with a walk-in pantry and a cozy eating area that flows into the family room with a gas fireplace perfect for everyday living and entertaining. A main floor office/den provides a quiet workspace, while the powder room and a generous mudroom with access to the double garage add convenience to busy family life. Upstairs, the primary suite offers a peaceful retreat with a walk-in closet and an upgraded ensuite. Four additional bedrooms and a full bathroom complete the second level, providing ample room for a growing family. The fully finished basement expands your living space with a large games room, rec room, and another powder room ideal for movie nights or hosting guests. Enjoy outdoor living on the beautiful new deck, complemented by a patio area and landscaped backyard. Located close to parks, top-rated schools, shopping, and all amenities, this is a home you won't want to miss! (id:19720)
Royal LePage Integrity Realty
740 Lake Park Road
Beckwith, Ontario
Charming year round cottage steps from Public Access to the Mississippi and minutes to Carleton Place! Looking for a cozy escape or minimalist lifestyle? This adorable one-bedroom, one-bath cottage is the perfect fit! Nestled in a peaceful setting, this year-round home offers all the essentials in a thoughtfully compact footprint. Enjoy your morning coffee on the quaint front porch, or relax in the private yard surrounded by nature. Low maintenance and full of character, this tiny gem is proof that less truly can be more. Recent Updates Inc. New Flooring throughout, Paint, Vanity Top. Well Shed is approx. 8'x12' and houses well, pump and provides additional storage. Looking for something a bit bigger? Expanding or rebuilding may be possible but would have to be confirmed. (id:19720)
Coldwell Banker Heritage Way Realty Inc.
503 Athlone Avenue
Ottawa, Ontario
Welcome to this newly built triplex in the heart of Westboro. Built from the foundation up these 3 spacious units all feature 2 bedrooms and 2 bathrooms. These units are approximately 900-1,000 square feet each with an open concept living area, new kitchens, bathrooms, & flooring. All 3 units have their own ensuites and these units show very well. This location is ideal being at the dead end part of Athlone close to Clare Park and transit. Walking distance to Westboro, and all the amenities it has to offer. This is perfect for an investor or for an owner to live in one of the units. Taxes are yet to be reassessed. (id:19720)
Royal LePage Team Realty
3351 Chilliwack Way
Ottawa, Ontario
Step into a spacious and well-designed 3-bedroom, 3-bathroom home, ideally located in a quiet, established neighbourhood known for its sense of community and mature surroundings. From the street, the home showcases a striking modern exterior with charcoal grey siding and bold black-framed windows, offering strong visual appeal and timeless style. Inside, you're welcomed by a generous front entrance that sets the tone for the thoughtful layout throughout. The main floor features both a comfortable family room and a warm, inviting living room centred around a custom wood-burning fireplace perfect as a focal point for gatherings or quiet evenings at home. Large windows throughout the home flood each space with natural light, creating an open and airy feel. At the heart of the home, the kitchen offers functional design and lasting durability. Outfitted with granite countertops, stainless steel appliances, and an abundance of cabinetry, including a convenient pull-out pantry drawer, this kitchen balances practicality and everyday efficiency. Upstairs, the primary bedroom is a private retreat featuring additional living space ideal for a reading nook, home office, or personal lounge. A large walk-in closet provides ample storage, and the attached ensuite includes a glass-enclosed shower and clean, modern finishes.The backyard offers a private, landscaped space with mature trees- perfect for gardening, entertaining, or simply enjoying the outdoors. A large deck and pergola create usable outdoor living areas, while the generous storage shed adds further convenience. Set within close proximity to parks, schools, and local shopping, this home delivers the space, layout, and location that todays homeowners are looking for. With its thoughtful updates, natural light, and strong curb appeal, this is a property that truly deserves your attention. (id:19720)
RE/MAX Hallmark Pilon Group Realty
18597 Dundas Street
South Glengarry, Ontario
Absolutely charming century home on the edge of the village in Martintown. Soaring ceilings, loads of original touches and features, but with all the modern amenities. A super family home with open concept main level, modern white kitchen with lovely backsplash, great mudroom with access to the back deck & flagstone patio, the 2 pce bath and the main floor laundry. Upstairs you will find 3 very generous bedrooms, all with closets! Rare in a century home! You will also find the family bath with linen closet and an additional storage closet in the hallway. With metal roof, vinyl windows and modern fixtures in kitchen and baths, all that is left to do is to put your own personal stamp on it! With a warm and welcoming wrap around front porch, 2 access doors on the front and another in back. Approximately half an acre of privacy with a convenient storage shed at the back and plenty of room for the kids & pets to run! A fantastic opportunity to secure yourself a detached, family home with a large, peaceful lot with no rear neighbours - all at an affordable price! Only 20 mins to Cornwall, and approximately 1 hour to Ottawa or the West Island of Montreal. (id:19720)
RE/MAX Absolute Realty Inc.
20 Garand Place
Ottawa, Ontario
Impeccably maintained and thoughtfully updated, this spacious 5-bedroom family home offers a well-designed layout, blending everyday function with timeless style. Set at the end of a quiet court, this elegant residence features generous living space across all levels, ideal for todays modern family. Inside, you'll find rich hardwood flooring, a grand formal dining room, an elegant living room, and a warm, inviting family room with a classic wood-burning fireplace perfect for relaxed evenings at home. The expansive eat-in kitchen is finished with granite countertops, a gas stove, and ample cabinetry, with direct access to the backyard for easy entertaining. A main floor office provides a quiet workspace, and the mudroom with main floor laundry adds everyday convenience. Upstairs, the oversized primary suite offers a luxurious retreat with a brand-new, spa-inspired ensuite, while the remaining bedrooms are bright, spacious, and ideal for growing families. The fully finished basement features a large recreation room, an additional bedroom and full bathroom, plus flexible space for a home gym, hobby area, or playroom. Outdoors, enjoy the warmer months in your private, fully fenced backyard, complete with a separately enclosed in-ground pool a perfect summer escape for both fun and relaxation. With a double-car garage, tasteful updates throughout, and exceptional curb appeal, this move-in ready home delivers comfort, style, and space in one of the areas most desirable settings. Just minutes from CHEO, The Ottawa General Hospital, parks, schools, and everyday conveniences. (id:19720)
Engel & Volkers Ottawa
1959 Ranchwood Way
Ottawa, Ontario
Thoughtfully upgraded and freshly painted, this move-in ready gem in Chapel Hill offers rare tranquility with no direct front or rear neighbours plus unbeatable transit access, steps away from OC Transpo routes linked to the LRT. Step into a bright split-level layout featuring hardwood floors across the main living areas and a modern 2023-renovated kitchen with upgraded appliances and smart design. Upstairs boasts new carpet in the secondary bedrooms (2023), and upgraded windows (2022) for comfort and efficiency. Key updates include over-the-range microwave (2023), refrigerator (2023), dishwasher (2023), new dryer (2024), furnace & A/C (2017), and roof (2012).Outside, enjoy summer evenings on the freshly built deck (2024). Nestled in a family-friendly, transit-accessible neighbourhood close to parks, schools, and shopping. Don't miss your chance to own this turnkey treasure in the heart of Orleans! (id:19720)
Exp Realty
G - 330 Everest Private
Ottawa, Ontario
Welcome to 330 Everest Private Unit G a bright and stylish top-floor condo in an unbeatable central location! This 1-bedroom + den, 1-bathroom unit offers open-concept living with soaring vaulted ceilings, rich hardwood floors, and a private balcony overlooking the peaceful courtyard. The kitchen features granite countertops, stainless steel appliances, and ample storage perfect for cooking and entertaining. The spacious den is ideal for a home office or reading nook, and the large primary bedroom includes plenty of natural light and closet space. Enjoy the convenience of in-unit laundry, a dedicated parking space, and a well-managed condo community. Located steps from Train Yards shopping, St. Laurent Shopping Centre, Perley Health, parks, and transit this is urban living at its best. Ideal for first-time buyers, downsizers, or investors seeking a low-maintenance lifestyle in a vibrant, accessible neighborhood. (id:19720)
Exp Realty
97 Queensline Drive
Ottawa, Ontario
Nestled on a quiet street, this meticulously maintained five-bedroom home is bathed in natural light and offers limitless potential to become your dream family home. Step inside and be greeted by a bright and airy interior, featuring oversized windows that fill the space with sunlight. The heart of this home is the beautifully updated and thoughtfully designed kitchen. With easy access to the attached garage, picture windows overlooking the private backyard, a large eat-in island and an abundance of storage, the kitchen will become a natural gathering place for your family and guests. The inviting living room is kept cozy by a gas fireplace and flows into the sunny dining room.The bonus room on the main level offers endless possibilities, whether you work from home and need the perfect office or envision a cozy den or creative space. With five spacious bedrooms upstairs, theres plenty of room for everyone, plus space to host overnight guests comfortably. Downstairs, the finished basement provides extra living space adding even more versatility to this exceptional home.Step outside to a large, private backyard offering the perfect oasis for summer barbecues, entertaining, gardening or playing with the kids. You will surely appreciate the peaceful tree-lined streets and the sense of community that comes with living in Bruce Farm, along with easy access to schools, parks and amenities. (id:19720)
Engel & Volkers Ottawa
625 Trelawny Private
Ottawa, Ontario
Welcome to 625 Trelawny Private a nicely appointed 3-bedroom condo townhouse offering exceptional value in a quiet, family-friendly neighbourhood. This well-laid-out home features both living and dining areas, generous bedrooms, and great natural light throughout. While it could benefit from some cosmetic updates, the home has been lovingly maintained and offers the perfect canvas to make it your own. Enjoy the rare bonus of a private, fully fenced yard ideal for relaxing, entertaining, or gardening. With one dedicated parking space, low condo fees, and a strong sense of community, this property makes a smart choice for first-time buyers, downsizers, or investors. Conveniently located close to parks, schools, shopping, and public transit, this is an excellent opportunity to own in a desirable location at an accessible price point. (id:19720)
RE/MAX Hallmark Realty Group
1162 D'erable Place
Ottawa, Ontario
Welcome to 1162 D'Erable Place! This beautifully updated 4-bedroom, 3-bathroom semi-detached condo offers modern upgrades, serene surroundings, and unbeatable convenience. Renovated with care and style, this home features a refreshed kitchen, powder room, and laundry room (all 2022), a cozy basement (2015), and updated main and ensuite bathrooms (2014). Energy-conscious upgrades include improved attic insulation (2017). Enjoy peaceful privacy with no rear neighbours, a fully fenced extra-wide side lot, and easy access to scenic walking and biking trails that connect to Billberry Park, Joe Jamieson Park, and the nearby Ottawa River perfect for nature lovers and those who enjoy an active lifestyle.Leave the car at home and walk to Place d'Orléans Shopping Centre, the OC Transpo hub, and the upcoming O-Train stop your gateway to the rest of the city! This is low-maintenance living in a location that blends tranquility with connectivity. Open Houses this Sunday: 11AM - 1PM & 2PM - 4 PM. Don't miss your chance to call this gem home! Condo fees include: water, building insurance, and maintenance on everything on the outside of the building. (id:19720)
RE/MAX Hallmark Realty Group
19 Mary Drive
Ottawa, Ontario
Stunning Mid Century Modern Bungalow in a centrally located, tranquil Waterfront Community. This classic Architechtural style is characterized by clean lines, large windows and seamless integration with the surroundings. The stream/ravine at the side and rear yards creates a peaceful oasis and provides natural privacy. Outdoor living is further enhanced by extensive decking, two screened Gazebos, a luxurious Hot Tub and soft landscape lighting. Inside, this home has been thoughtfully upgraded throughout. The main floor features cathedral ceilings accented by cedar planks, an open layout ideal for entertaining, plus 3 beds and a full bath. The finished basement includes a beautiful Bedroom Suite with gas fireplace, an Office, spacious Laundry room, another full Bath and a Family room with electric fireplance and a murphy bed for guests. Upgrades list included in attachments. Located at Black Rapids Locks, this property offers the convenience of the City, but in a serene country-like setting! Dont miss it! OPEN HOUSE Sunday July 27th, 2-4pm. (id:19720)
Royal LePage Team Realty


