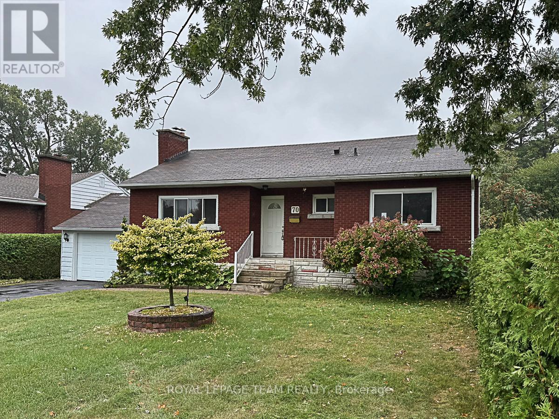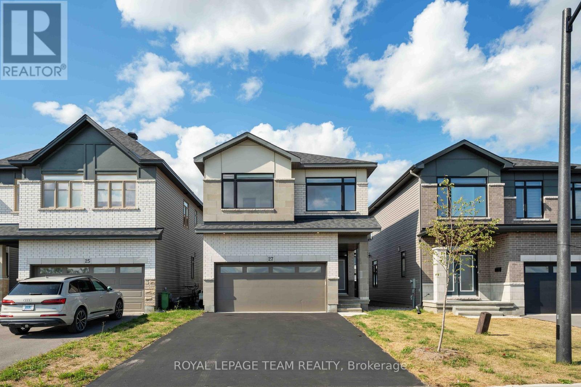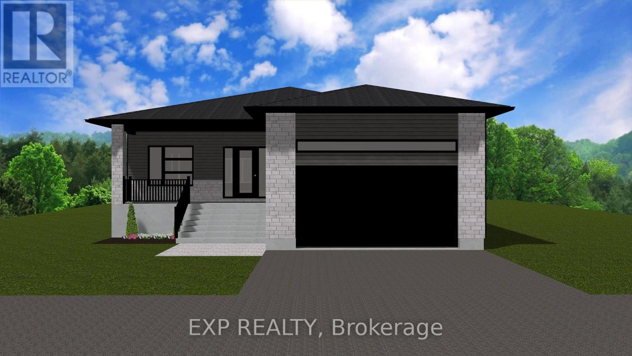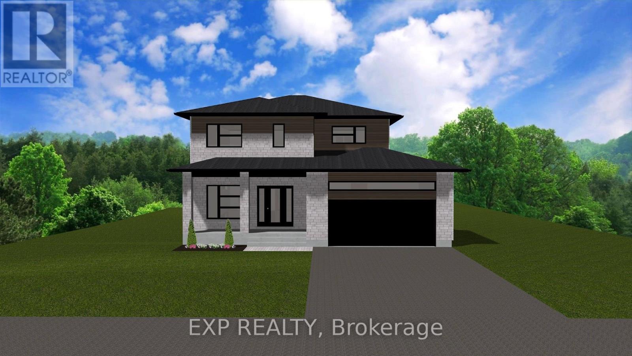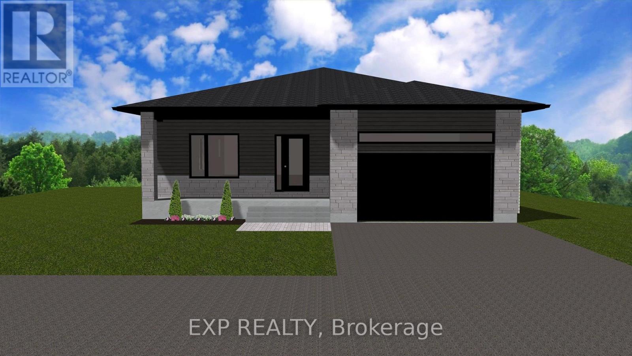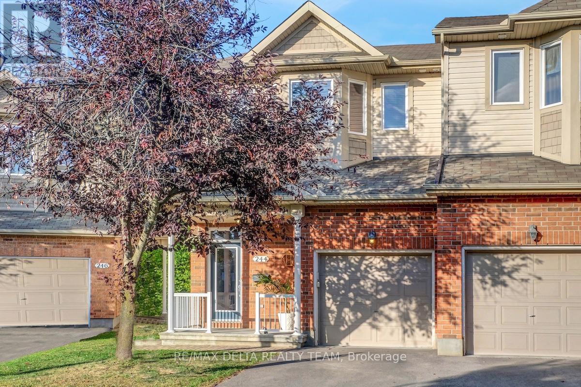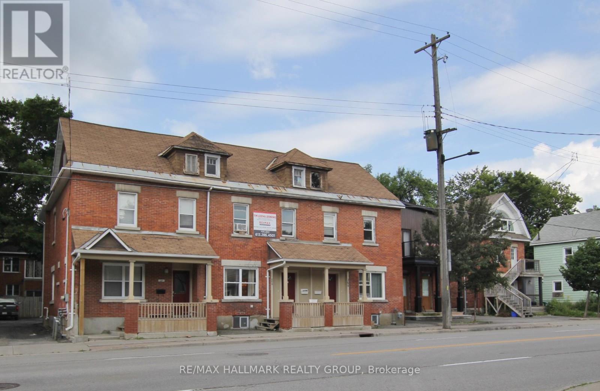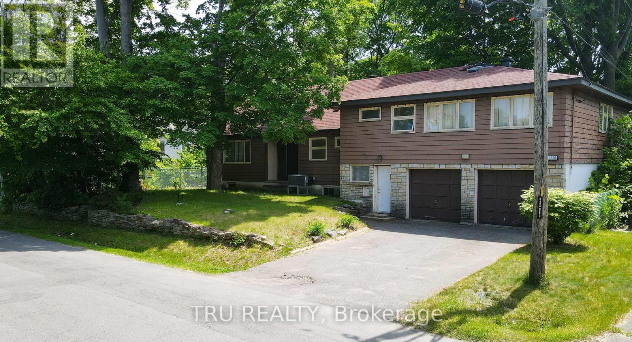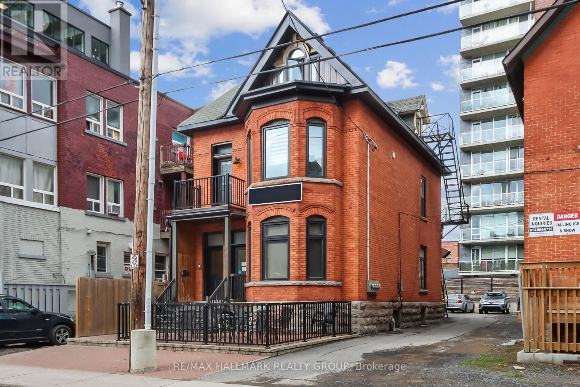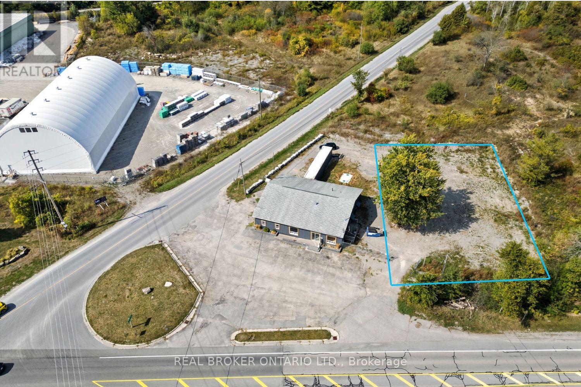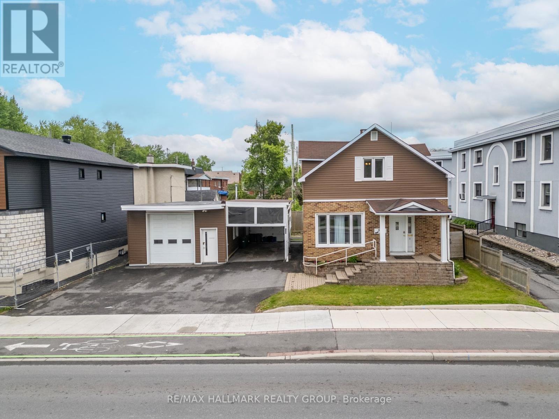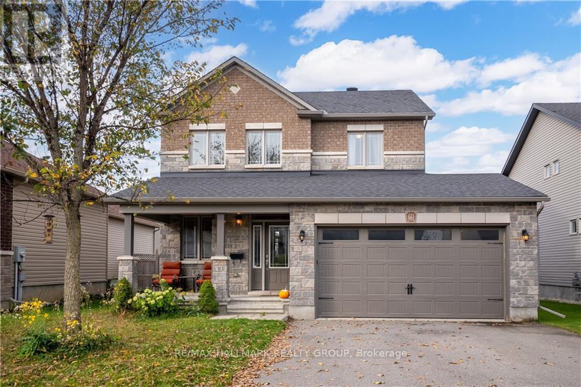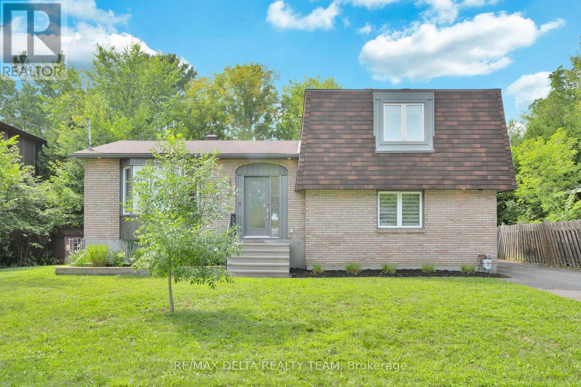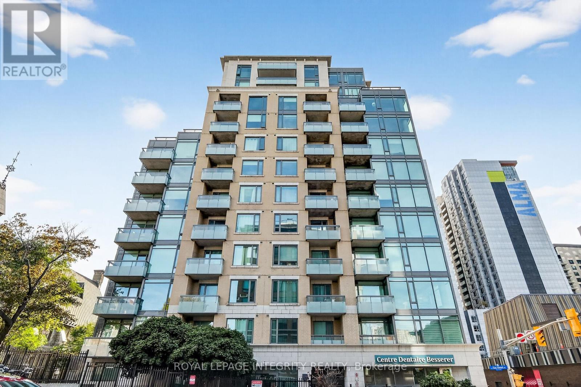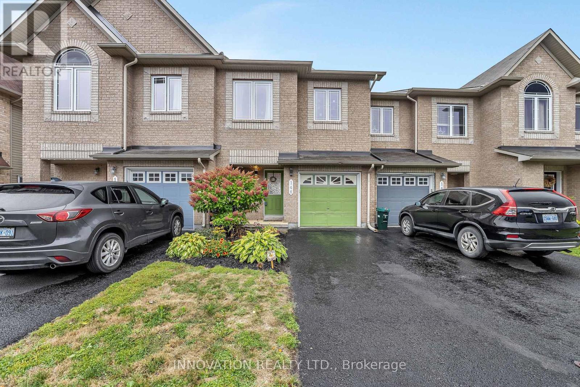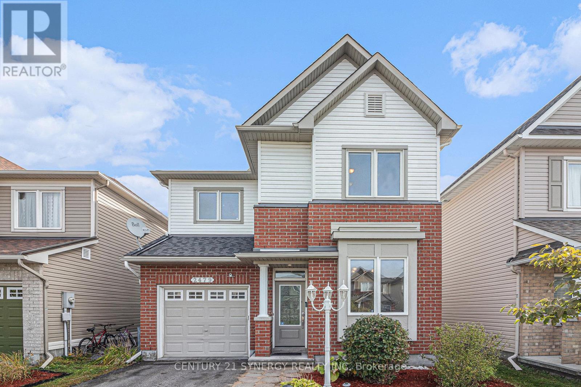Ottawa Listings
70 Crownhill Street
Ottawa, Ontario
OPEN HOUSE SUNDAY SEPTEMBER 28, 2 pm to 4 pm ....70 Crownhill Street is a 5 bedroom multi-generational Bungalow on a 63.5 ft front and 180 ft deep lot. This quiet neighborhood as access to public transit, shopping centers and the Queensway. This is a Brick bungalow all around, roof shingles replaced approximately in 2015, furnace and air conditioning unit replaced in 2013. The main floor has an L-shaped Dining/Living area, New Kitchen, Re-modelled main bath room and 3 bedrooms. Refinished Oak Hardwood flooring throughout the main floor with lots of sunlight. The Lower level has 2 large bedroom, a large family room a new 3-piece bathroom, a laundry area with front load LG washer/dryers. The Utility/Furnace room provides storage space. Newly installed vinyl flooring throughout then lower level. The Backyard features a patio with pavers, trees include; silk lilac, 2 apple trees & a blue spruce. The garden shed has a 240 Watt heater. A 'green house' has an auto-ventilation heat sensor piston. (id:19720)
Royal LePage Team Realty
27 Peony Lane
Ottawa, Ontario
Nestled in the charming and historic village of Manotick, this nearly-new, impeccably designed detached two-storey home offers an exceptional blend of upscale finishes and thoughtful functionality. Built in 2023, the residence sits within the highly coveted Riverside South / Gloucester Glen community, celebrated for its serene neighborhood feel just minutes from Ottawa's core. Welcoming open-concept main floor featuring plush hardwood and ceramic tile flooring. A stunning kitchen with quartz countertops, expansive island seating, and generous cabinet space provides a flawless setting for entertaining or family gatherings. The living room is warmed by a chic electric linear fireplace, complemented by pot lights that softly illuminate the space. A patio door extends your indoor enjoyment seamlessly outdoors, and a convenient exterior natural gas hookup is ideal for summer BBQs on the patio. Four well-sized bedrooms await upstairs. The primary retreat includes a spa-like ensuite bathroom with a glass-enclosed shower, standalone tub, and a double-sink vanity. The remaining three bedrooms are bright and served by a full main bathroom and top floor laundry offers added everyday ease. The fully finished basement boasts ample windows to let in natural light and includes a 3-piece washroom. This exquisite home at 27 Peony Lane is not just a house, its a lifestyle. Whether you're drawn to the refined finishes, functional design, or idyllic surroundings, this property stands out as a smart and stylish choice. Book your showing today! Builder: Clairidge Homes/Model: Murray. (id:19720)
Royal LePage Team Realty
Lot 80 Giroux Street
The Nation, Ontario
Welcome to the Mount Pearl model by TMJ Construction. A stunning newly built 1,800 sq ft bungalow, where thoughtful design meets modern living and you have the exciting opportunity to select your own finishes to make it truly yours. This spacious home features 3 bedrooms, 2 full bathrooms, and an inviting open-concept layout that seamlessly connects the living room, dining area, and kitchen. The heart of the home is the kitchen, complete with a walk-in pantry and plenty of space to add your personal touch in cabinetry, countertops, and fixtures. The home also offers a large laundry/mud room with convenient access from the attached garageperfect for keeping the home organized and clutter-free. Additionnal highlights include: brand new construction with high-quality materials and craftsmanship, choose your own finishes: flooring, cabinetry, countertops, and more. Situated in a quiet neighborhood, this home offers the comfort of bungalow living with the rare bonus of customizing the final look and feel. Dont miss your chance to create a space that perfectly reflects your style and needs! Pictures are from a previously built home and may include upgrades. Taxes not yet assessed. (id:19720)
Exp Realty
Lot 77 Giroux Street
The Nation, Ontario
Welcome to your future dream home, the Blue Rocks model by TMJ Construction. This beautifully designed new construction 2-storey home offers modern living at its finest, with a thoughtfully planned layout perfect for families and entertainers alike. Step inside to a bright, open-concept main floor featuring a spacious living room, dining area, and a stylish kitchen that flows seamlessly togetherideal for everyday living and hosting guests. A convenient powder room adds functionality, while a generous mudroom/laundry room off the garage keeps everything organized and accessible. Upstairs, youll find four spacious bedrooms including a luxurious primary suite with an ensuite bath, plus a second full bathroom for added convenience. What makes this home truly special? Buyers will have the unique opportunity to select their own interior and exterior finishesfrom flooring and cabinetry to siding and stoneallowing you to personalize every detail to match your taste and lifestyle. Dont miss your chance to create the perfect home from the ground up! Pictures are from a previously built home and may include upgrades. Taxes not yet assessed. (id:19720)
Exp Realty
Lot 82 Giroux Street
The Nation, Ontario
Welcome to your future dream home, the Yorkton model by TMJ Construction! This beautifully designed new build bungalow offers the perfect blend of comfort, style, and functionalityall on one level. Featuring an open-concept layout that seamlessly connects the kitchen, dining, and living areas, this home is perfect for modern living and entertaining. With 3 spacious bedrooms and 2 full bathrooms, there's room for the whole family. The primary suite includes a private ensuite and generous closet space for added convenience. A main floor laundry room adds everyday practicality and ease. The best part? You get to choose the interior and exterior finishes! From flooring and cabinetry to siding and stonework, this home is fully customizable to reflect your personal style and taste. Dont miss your chance to own a brand new, tailor-made bungalow that checks all the boxes. Contact us today to start planning your perfect home! Pictures are from a previously built home and may include upgrades. Taxes not yet assessed. (id:19720)
Exp Realty
244 Parkrose Private
Ottawa, Ontario
Welcome to this stunning end-unit townhouse, offering the perfect combination of privacy, style, and comfort. Located on a spacious pie-shaped lot on a quiet, private street, with no rear neighbour, just a beautiful forested ravine, this home boasts 2 generously sized bedrooms, each with its own ensuite bathroom & walk-n closet for the ultimate in comfort and convenience.The beautifully renovated kitchen is a true highlight, featuring sleek stainless steel appliances, custom countertops. It's the perfect space for both cooking and entertaining.The finished basement provides a cozy retreat, complete with a fireplace, ideal for those cooler evenings. Enjoy natural light throughout the home, including the inviting 3 season sunroom a peaceful space to relax and take in the serene surroundings. As an end unit, this townhouse benefits from extra privacy and additional windows, filling the home with even more natural light. The expansive backyard backs onto a lush, forested ravine, providing both tranquility and a beautiful, nature-filled backdrop.This exceptional home is situated on a quiet, private street, just moments from local amenities and nature trails offering both seclusion and convenience. Other features includes, fully fenced & private backyard w/natural gas-line hook up for BBQ. Large fibreglass 13x10ft deck w/loads of storage space underneath. Close to beaches, trails, transportation, shopping & easy HWY 174 access. $134.50 /month private road fee includes snow removal and landscaping of common areas. (id:19720)
RE/MAX Delta Realty Team
985 Katia Street
The Nation, Ontario
OPEN HOUSE this Sunday September 28th from 2 p.m. to 4 p.m. at Benam Construction's model home located at 136 Giroux St. in Limoges. Welcome to beautiful Emerald by Benam Construction. A 2-bedroom, 2-bathroom semi-detached bungalow, offering a perfect blend of comfort, style, and convenience. Ideally suited for first-time buyers, downsizers, or anyone looking for low-maintenance living, this home features a bright and airy open-concept layout thats perfect for both everyday living and entertaining.Step into the spacious living room, seamlessly connected to the dining area and a modern kitchen equipped with ample cabinetry, sleek countertops, and quality appliances. Large windows fill the space with natural light, creating a warm and inviting atmosphere throughout. The primary bedroom boasts a private ensuite bathroom, while the second bedroom is generously sized and perfect for guests, a home office, or a hobby room. A second full bathroom adds flexibility and comfort. Outside, enjoy a manageable yard spaceideal for relaxing, gardening, or summer barbecues. With single-level living, easy maintenance, and a functional layout, this bungalow is designed for convenience and modern living. Taxes not yet assessed. Pictures are from a previously built home and may contain upgrades. (id:19720)
Exp Realty
987 Katia Street
The Nation, Ontario
OPEN HOUSE this Sunday September 28th from 2 p.m. to 4 p.m. at Benam Construction's model home located at 136 Giroux St. in Limoges. Welcome to beautiful Emerald by Benam Construction. A 2-bedroom, 2-bathroom semi-detached bungalow, offering a perfect blend of comfort, style, and convenience. Ideally suited for first-time buyers, downsizers, or anyone looking for low-maintenance living, this home features a bright and airy open-concept layout thats perfect for both everyday living and entertaining.Step into the spacious living room, seamlessly connected to the dining area and a modern kitchen equipped with ample cabinetry, sleek countertops, and quality appliances. Large windows fill the space with natural light, creating a warm and inviting atmosphere throughout. The primary bedroom boasts a private ensuite bathroom, while the second bedroom is generously sized and perfect for guests, a home office, or a hobby room. A second full bathroom adds flexibility and comfort.Outside, enjoy a manageable yard spaceideal for relaxing, gardening, or summer barbecues. With single-level living, easy maintenance, and a functional layout, this bungalow is designed for convenience and modern living. Taxes not yet assessed. Pictures are from a previously built home and may include upgrades. (id:19720)
Exp Realty
399 Catherine Street
Ottawa, Ontario
The listing Agent is the co-owner. (id:19720)
Ava Realty Group
1208 - 40 Landry Street
Ottawa, Ontario
Rarely available unit with IN-UNIT laundry and A/C! With sweeping tree top and Rideau River views from this 12th floor 2 bedroom 1 bathroom apartment style condominium. This one level unit features updated kitchen with stylish tile flooring, modern mid-tone cabinetry with ampule pot drawers and cupboards, stainless steel appliances, 8ft island with double sink and breakfast bar, please note the large entry way closet and bonus pantry closet. The views through the large patio doors seem to welcome you to move into to the large open living and dining room areas that are built for entertaining! The good sized dining room offers designer touches to ceiling and walls and is an ideal space to host your friends and family and its built-in cabinets would also make this a great space for a home office. The living room offers access to an over sized balcony sure to be enjoyed anytime of day curled in a chair with tea and a good book, the living room size make it easy for options and may accommodate a modern or more traditional layout. The primary bedroom offers large window with park views and can easily fit a kingsize bedroom set. This condo also boasts good closet space, large full bathroom. With designer touches by its owners, space to keep large pieces of furniture and artwork when downsizing this condo offers the warmth and upscale finishings that any discerning Buyer is certain to appreciate. Offering 1 exclusive garage parking spot. La Renaissance has a solid reputation of good management and maintenance offering indoor pool, large party room, library/sitting room ,sauna and outdoor terrace just a few of the reasons this building is so sought after located in Ottawas established areas Beechwood Village. Walking distance to Rideau and Ottawa River, grocery trendy local cafes and restaurants. This is an opportunity to invest in not just a condo but a lifestyle! Quick Closing possible. (id:19720)
First Choice Realty Ontario Ltd.
6260 Bank Street
Ottawa, Ontario
Lot For Lease on Bank St allowing Many Uses such as Agriculture-related use, Emergency service, Environmental Preserve and Education Area (id:19720)
Coldwell Banker First Ottawa Realty
258, 260, 262, 264 Bronson Avenue S
Ottawa, Ontario
Excellent Income producing investment property with Great Development Potential = Zoned TM [2214], TMH(25) with Multiple Use. Enjoy a good income producing investment (approx. 4.76 Cap Rate) while planning your future development of your own perfect income property investment specific to your investment portfolio needs. Located in one of the main city corridors - walking distance to 2 LRT Stations, minutes from Downtown, Dows Lake & Little Italy. Duplex is undergoing Major Renovations (with permits) inside & out = one 3-bedroom unit & one large 2-bedroom plus Den unit, each unit will include 2 full bathrooms, each having it's own furnace, laundry & hydro meter with the top unit rented at $2,800 per month (lower large 2 bedroom plus Den unit presently occupied by one of the owner's with an estimated rental monthly income of $2,900). Property features 15 parking spaces. Each of the 3 attached Townhomes have undergone major renovations & each Townhome includes 4-bedrooms, 2 full bathrooms, & In-Unit Laundry. When fully occupied Estimated Gross Income is $201,000.00 - Estimated Gross Expenses are $32,073.00 - Estimated Net Income before mortgage costs are $168,927.00. (id:19720)
RE/MAX Hallmark Realty Group
2626 Elmhurst Street
Ottawa, Ontario
For sale with *00 ALPINE AVENUE * Premium corner lot - 172.31FT OF FRONTAGE FACING ALPINE - 100FT FACING ELMHURST. The value lies in the land! Development opportunity with endless options in an area that has seen high demand for new housing projects . This enormous corner lot offers the potential for a quality project, Semi's - Singles or a combination with or without the current house. The house is currently occupied, needs some updates but good bones, nice hardwood flooring, large principle rooms, lots of character and charm. House being sold "AS IS WHERE IS" no representations nor warranties. Buyer to confirm options with their own due diligence. Fabulous location - park like setting through out the area, steps to Frank Ryan Park, steps to Lincoln Fields new Transit Way station, short drive to Carlingwood and Bayshore Shopping Malls, short drive to Ottawa River Parkway, Highway and Britannia Beach. See realtor for both legal descriptions and for more information including Tree Report and Interior photos. See link for Virtual tour of the area. (id:19720)
Tru Realty
2 - 381 Cooper Street
Ottawa, Ontario
This Luxurious recently renovated Executive 1-Bedroom Unit features a beautiful kitchen with loads of cupboards, a large island & stainless steel appliances. Great open concept kitchen/living room/dining room area with bright windows & rich flooring. The luxurious bathroom features a beautiful vanity & a great size shower which also includes a rainfall shower head. The large bedroom includes a good size closet. This beautiful unit features beautiful flooring throughout. In-Unit laundry, central air conditioning & it's own forced air gas furnace. Great central location only steps from Bank Street. No parking included, tenant pays Gas (heating), Hydro, High Speed Internet, Cable, Phone. Possession Date October 1st, 2025. Landlord must be satisfied of tenants Rental Application, Credit Check, and References. No Pets and No Smoking. Schedule B (Deposit Interest Disclosure) must be attached to all offers to lease - 24 hours notice for all showings - 24 hours irrevocable for all offers to lease. (id:19720)
RE/MAX Hallmark Realty Group
7307 County 29 Road
Mississippi Mills, Ontario
Small Rural (RU) lot beside our Highway Commercial listing on County Road 29buy one or pair them for a flexible land play. Quiet country setting with quick access to Carleton Place and Hwy 7. Use as a standalone rural parcel or as a strategic buffer/yard to the adjacent commercial site (separate listing). Typical RU uses are subject to township approval; buyer to confirm entrance, septic/well requirements, and any site-specific constraints. A practical, affordable footprint in a fast-growing corridor. [Approx. lot size/frontage if known]. Call for the full twin-lot package. (id:19720)
Real Broker Ontario Ltd.
412 Montreal Road
Ottawa, Ontario
Incredible Opportunity! Just Minutes from Downtown! Situated on a rare double lot, this versatile property features a charming 3-bedroom, 2-bathroom detached home, a detached garage/workshop, and endless potential for personal or investment use. The main residence is warm and inviting, offering a well-maintained interior with thoughtful updates over the years. Bright living spaces, a functional layout, and a cozy atmosphere make it perfect for families, professionals, or investors. The generous lot provides ample outdoor space and privacy ideal for future expansion or redevelopment. The detached garage/workshop opens the door to a variety of possibilities: run your own home-based business, lease it for additional income, or convert it to suit your needs. Whether you're looking to live and work on-site, rent out both structures, or explore future development, this property delivers unmatched flexibility. Located just minutes from Ottawas downtown core, this home offers quick access to transit, shops, parks, schools, and all urban conveniences. It's a rare find in a prime location with so much upside potential. Don't miss this one-of-a-kind opportunity to own a property that works for you whether you're an investor, entrepreneur, or someone dreaming of building something bigger. 24-hour irrevocable on all offers. (id:19720)
RE/MAX Hallmark Realty Group
959 Eileen Vollick Crescent
Ottawa, Ontario
Welcome to 959 Eileen Vollick Cres, a brand new, never-been-lived-in middle unit townhome. This Minto "Burnaby" model boasts 1,515 sq. ft. of bright, functional living space across three levels in the Brookline community, conveniently located near March Rd. & Invention Blvd. The ground level features a laundry room and extra storage. Ascend to the second floor to discover a chef's kitchen, complete with state-of-the-art appliances, sleek quartz countertops, and ample storage. This open-concept level is finished with luxury vinyl flooring and leads to a walkout patio. The third floor hosts two bedrooms, which share a full bathroom, including a primary suite with a walk-in closet. Ideally situated, this home is just minutes from Kanata's High-Tech Park, grocery stores, the Richcraft Recreation Complex, top-rated schools, and offers quick access to Hwy 417. (id:19720)
Sutton Group - Ottawa Realty
661 Bruxelles Street
Russell, Ontario
Welcome to this beautifully designed one-bedroom lower-level apartment located in a quiet, family-friendly neighbourhood in Embrun, just 10 minutes from Calypso Waterpark and within easy commuting distance to Ottawa. This stylish and fully self-contained suite features a private side entrance, spa-inspired bathroom, in-suite laundry, and thoughtfully curated tropical-chic decor throughout. The spacious bedroom offers a queen-sized bed, luxury linens, blackout curtains, and calming coastal-inspired finishes. The modern bathroom includes a rainfall shower, marble tiles, LED mirror, and elegant gold accents, providing a spa-like experience at home. The full kitchen is equipped with stainless steel appliances, cookware, and dining essentials, making it ideal for everyday living. An open-concept living and dining area offers a comfortable and inviting space to relax or entertain. Additional highlights include full-sized in-suite laundry, fast Wi-Fi, free street parking is always available. This is a smoke-free, pet-free home, perfect for professionals, couples, or anyone seeking a quiet and modern retreat just outside the city. (id:19720)
RE/MAX Hallmark Realty Group
5907 Second Line Road E
Ottawa, Ontario
Featuring 109 acres w/an Executive Custom Built 4 Bedroom & 4 Bathroom Bungalow, w/ a cement inground pool & tennis court. 2 large outbuildings, 32X48 heated carriage house w/2 pc bath & furnace. Barn 40'X80'. Entertainment size Bungalow with lots of potential. Large kitchen w/eating area leads to the family room w/sunken seating area, a fireplace & bar. The Dinning room features a butler pantry & wine cellar. The living room w/a wood fireplace and access to the library. Walk through the 38' atrium to the 4 bedrooms & enjoy views of the pool, screened porch and 3rd fireplace. House is leased at $4500 per month, tenants pays all utilities. Please allow 24 on all showings. (id:19720)
Coldwell Banker Sarazen Realty
1902-1947 River Road
Ottawa, Ontario
Future development site. Superb potential in very desirable area, featuring 179.8 acres on River Road, near the town of Manotick. Property located on River Rd, 5 KM South of Mitch Owens Rd & 2 KM South of Rideau Forest subdivision on River Rd & across Kelly's Landing. Property includes water access. Lot size 2000' feet frontage X 4000' feet depth, road frontage on River Rd 1200' feet. Asking Price is based on $19,000.00 per acre. Survey on file. (id:19720)
Coldwell Banker Sarazen Realty
2556 Gravelle Crescent
Ottawa, Ontario
OPEN HOUSE SUNDAY 2-4PM! Welcome to this beautifully renovated open-concept home in Blackburn Hamlet! Thoughtfully updated with modern finishes throughout, it offers bright and spacious living areas perfect for today's lifestyle. The open layout seamlessly connects the kitchen, dining, and living spaces, creating an inviting atmosphere for entertaining or family gatherings. Situated on a generous lot, the property comes complete with a survey, providing excellent potential for lot development. Whether you're looking to create a Secondary Dwelling Unit or a private in-law suite, this home offers exciting opportunities for multi-generational living or generating extra rental income. Ideally located near public transportation, excellent schools, parks, and NCC trails, you'll also enjoy easy access to Ottawa's popular NCC Bikedays, perfect for outdoor enthusiasts and families alike. Move-in ready and designed for flexibility, this home is a rare find that combines style, function, and future potential. (id:19720)
RE/MAX Delta Realty Team
1113 - 238 Besserer Street
Ottawa, Ontario
Welcome to 1113-238 Besserer Street, a bright and modern 2-bedroom, 2-bathroom condo in the heart of Downtown Ottawa. This exceptional unit features an open-concept living and kitchen area, hardwood floors, granite countertops, and stainless steel appliances.The condo boasts a spacious terrace with breathtaking panoramic city views, extending along the length of the unit and connecting the rooms together. This generous outdoor space is perfect for creating a private garden corner, a relaxing sitting area, or an elegant space for entertaining seamlessly extending the living space outdoors.Residents can enjoy top-tier building amenities, including an Exercise Room, Gym, Indoor Pool, Party/Meeting Room, Sauna, and Elevator perfect for relaxation, fitness, and socializing without leaving home. Located in a vibrant downtown setting, tenants benefit from convenient access to public transit, recreation centres, schools, and all the best that Ottawa has to offer. Some photos are virtually staged** (id:19720)
Royal LePage Integrity Realty
146 Silvermoon Crescent
Ottawa, Ontario
Welcome to 146 Silver Moon, where style, comfort, and location meet. This coveted Fifth Avenue townhome is a rare find, backing directly onto the school and sitting beside sprawling Vista park - The perfect setting for family living. From the moment you arrive, you'll notice the pride of ownership. Beautiful inside and out, this home is in pristine condition. The main level shines with rich hardwood floors, a sun-drenched Living room, and an entertainment-sized Dining area made for gatherings. The Kitchen is both functional and inviting, with plenty of space to cook, connect, and create memories. Upstairs, 3 spacious Bedrooms offer room for everyone. The Primary suite is a true retreat with its generous walk-in closet and spa-like ensuite featuring a Roman tub. The secondary Bedrooms are equally impressive, offering flexibility for children, guests, or a home office! The lower level expands your living space with a sprawling Recreation room anchored by a cozy gas fireplace, the perfect spot for movie nights and family fun. You'll also find laundry and ample storage tucked neatly away. Step outside to your private backyard oasis; no rear neighbours, and a fabulous hot tub included for year-round relaxation! Located in Avalon, one of Orléans most family-friendly communities, you're steps to schools, playgrounds, walking trails, and just minutes to shopping, dining, and transit. 24 hour irrevocable on all offers. OPEN HOUSE SUNDAY 2-4, SEPT 28th. (id:19720)
Innovation Realty Ltd.
2479 Esprit Drive
Ottawa, Ontario
From the moment you step inside, you'll love the open and upgraded design that makes everyday living feel easy and inviting. The main floor blends the living room, dining area, and kitchen into one bright, welcoming space that's perfect for entertaining or simply enjoying family time. The showstopper? A huge centre island that anchors the kitchen, offering loads of prep space, seating for casual meals, and the perfect spot for guests to gather. At the front of the home, a flexible bonus room provides endless possibilities - a private home office, a playroom for the kids, or even a fourth bedroom for overnight visitors. This added space means your home adapts as your life does. Upstairs, three generous bedrooms await. The primary suite is a true retreat, complete with a large walk-in closet and a spa-inspired ensuite where you can unwind after a long day. The secondary bedrooms are spacious enough for kids, guests, or even a second office setup. Step outside and enjoy a backyard with no rear neighbours, backing directly onto the Avalon Trail. Imagine morning runs, evening strolls, or family bike rides that connect you to parks, the community lake, and all the best that Avalon has to offer. It's like having nature and recreation right at your doorstep. Add to that the unbeatable convenience of Orléans living with top-rated schools, everyday shops, great restaurants, and easy transit all nearby. No matter what stage of life you're in, 2479 Esprit offers the space, comfort, and community you've been searching for. Open. Upgraded. Perfectly located. This is the Avalon home you've been waiting for. (id:19720)
Century 21 Synergy Realty Inc


