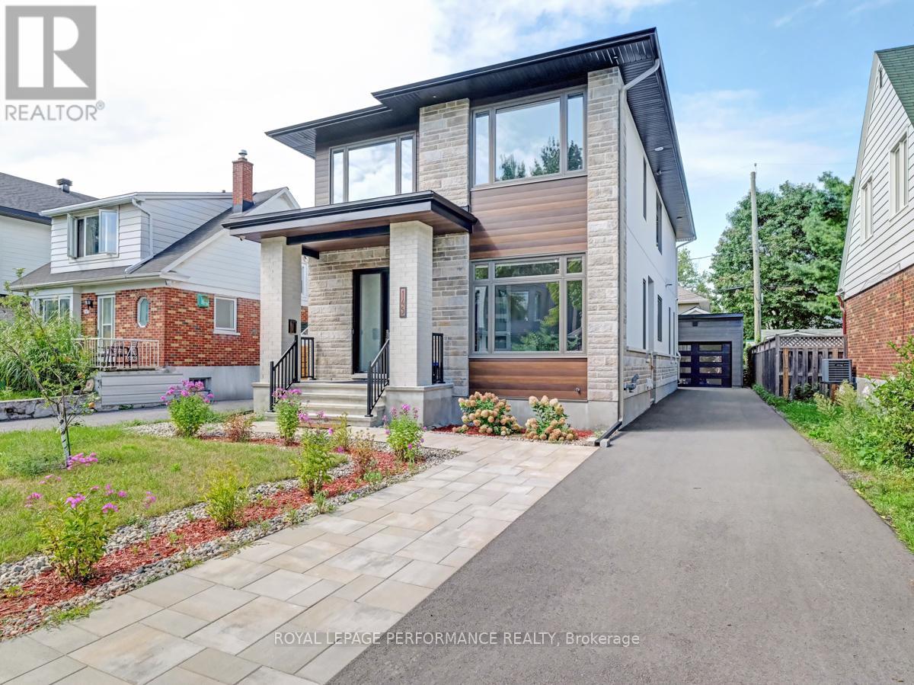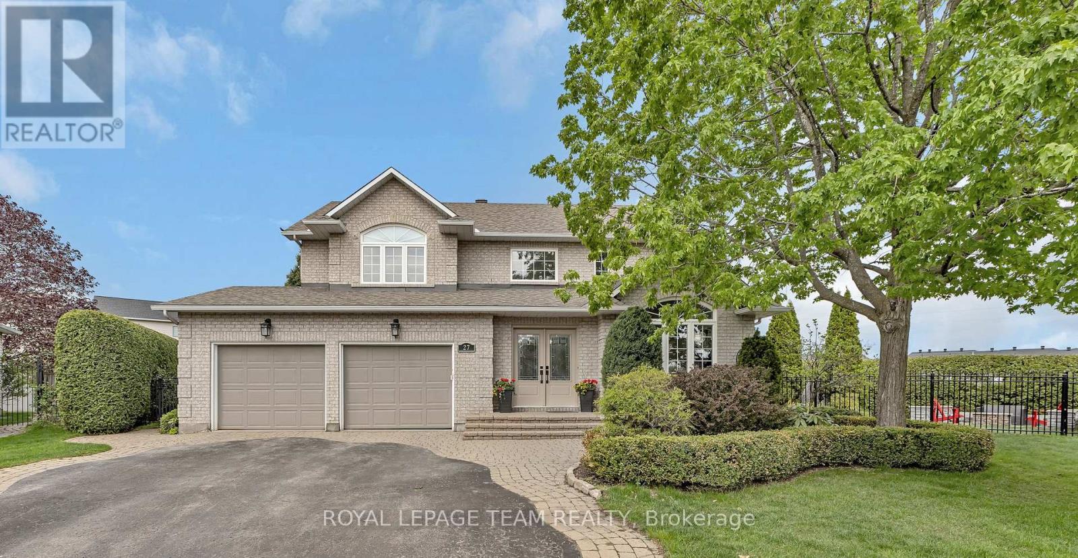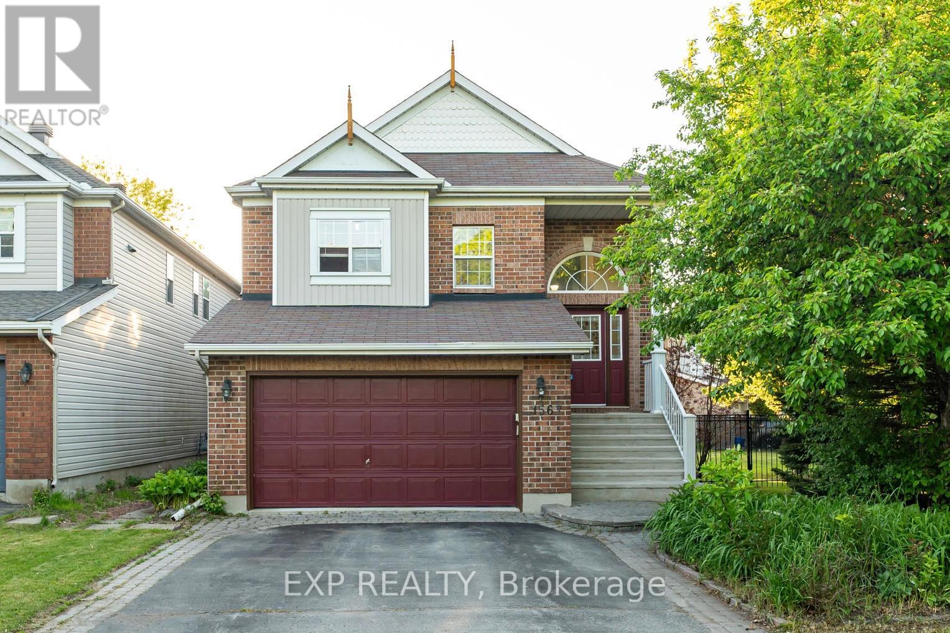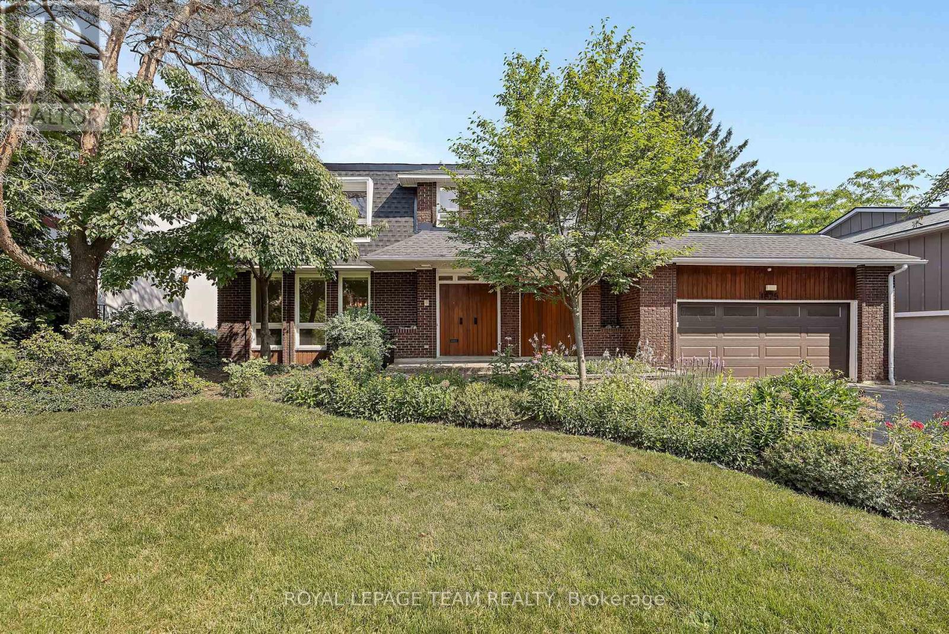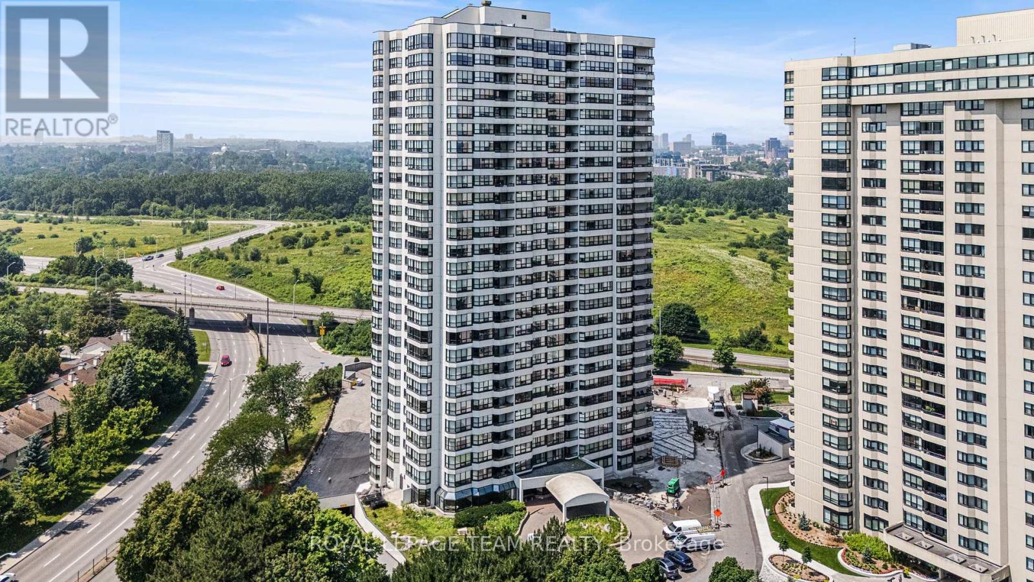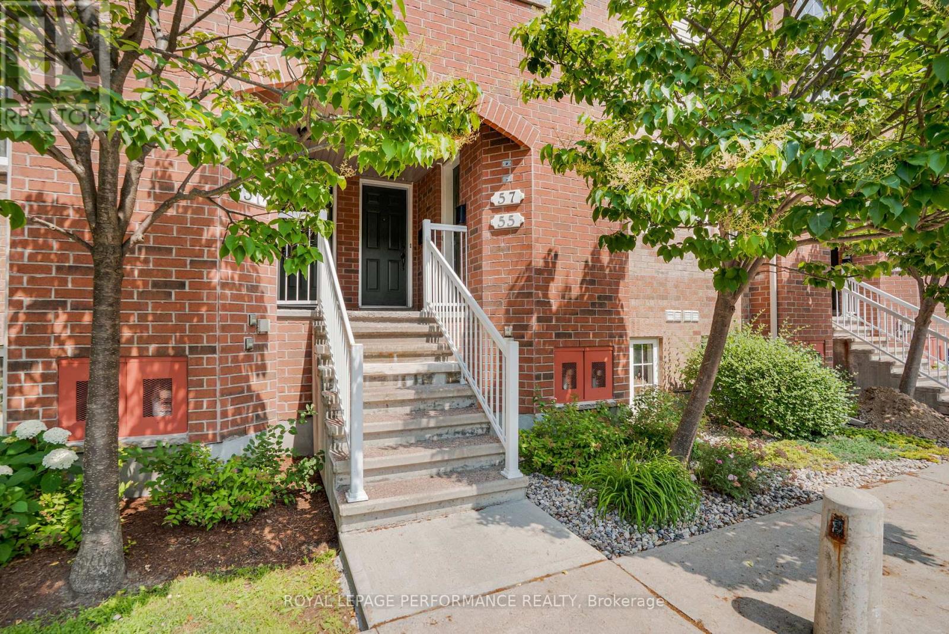Ottawa Listings
145 Mulvihill Avenue
Ottawa, Ontario
Situated on a quiet, tree-lined street with urban conveniences a short stroll away, this new, custom 5 bedrm, 4 bath home was cohesively designed with beauty & functionality at the forefront. The great rm is the heart of the home & boasts 10' ceilings, wide plank red oak hardwd, linear gas fireplace & sleek kitchen w/ waterfall-edged textured quartz island, induction stove, integrated hood fan & Fisher & Paykel fridge. Main flr office & powder rm. Convenient mudrm w/ sink, bench & storage. Upstairs is the primary bedrm suite w/ large walk-in, rear balcony & 5pce ensuite boasting heated flrs, double vanity illuminated by vertical lighting, freestanding tub & wall-to-wall shower. 3 more generous-sized bedrms, 5pce bath & laundry complete the 2nd flr. The lower level has a large flex space w/ heated flrs & wet bar. 5th bedrm & full bath are perfect for a teenager or company. Low maintenance backyard w/ deck &detached garage. Some images virtually staged (id:19720)
Royal LePage Performance Realty
145 Mulvihill Avenue
Ottawa, Ontario
Situated on a quiet, tree-lined street with urban conveniences a short stroll away, this newly built, custom 5 bedroom, 4 bath home was cohesively designed with beauty & functionality at the forefront. The great room is the heart of the home & boasts 10' ceilings, wide plank red oak hardwood, linear gas fireplace & sleek kitchen with waterfall-edged textured quartz island, induction stove, integrated hood fan & Fisher & Paykel fridge. Main floor office & powder room. Convenient mudroom with sink, bench & storage. Upstairs is the primary bedroom suite with large walk-in, rear balcony & 5pce ensuite boasting heated floors, double vanity illuminated by vertical lighting, freestanding tub & wall-to-wall shower. 3 more generous-sized bedrooms, 5pce bath & laundry complete the 2nd floor. The lower level has a large flex space with heated floors & wet bar. 5th bedroom & full bath are perfect for a teenage retreat or visitors. Low maintenance backyard with deck & detached garage. Some images virtually staged. (id:19720)
Royal LePage Performance Realty
2 - 280 Daly Avenue
Ottawa, Ontario
Bright and spacious 2+1 bedroom apartment located on the second floor of a well-maintained triplex in the heart of Sandy Hill. This charming unit features hardwood floors throughout, a comfortable living room, a kitchen with an eating area, two generously sized bedrooms, and a versatile office space perfect for working from home. Enjoy a large back porch ideal for relaxing or entertaining and the convenience of one included parking spot. Move-in ready and steps from parks, shops, dining, and transit. 24 hours irrevocable on all offers. 24 hour notice for showings. (id:19720)
RE/MAX Absolute Realty Inc.
349 Chapel Street
Ottawa, Ontario
Situated in the heart of Sandy Hill, 349 Chapel Street is a fantastic opportunity for homeowners and investors alike. This charming single-family home retains its classic nature while offering strong potential for rental income, thanks to its proximity to the University of Ottawa and downtown core. With its spacious layout, including 5 +1 bedrooms and 2 full bathrooms, modern kitchen, and a new family room addition, this property is well-suited for a variety of uses, whether as a comfortable family home, student rental, or multi-room investment property. The demand for rental housing in this area remains high, making it a prime choice for those looking to capitalize on Ottawa's strong student housing rental market. Located just minutes from ByWard Market, Rideau Centre, and major transit routes, residents enjoy convenient access to shopping, dining, and entertainment. The private backyard, including one parking spaces (parking status to be confirmed by Buyer), inviting living spaces add to the property's appeal, offering a mix of charm and practicality. Whether you're looking to acquire a charming starter home in a desirable neighborhood or seeking a turnkey investment property, 349 Chapel Street presents an exceptional opportunity in one of Ottawa's most sought-after communities. Equipped with new plumbing, electrical, forced air heating, new roof (2019), and in-unit laundry. SELLER WILL CONVERT 2 MAIN FLOOR BEDROOMS BACK TO LIVING ROOM & DINING ROOM AT HIS EXPENSE IF BUYER WISHES. (id:19720)
First Choice Realty Ontario Ltd.
27 Heritage Grove Crescent
Ottawa, Ontario
Welcome to 27 Heritage Grove, a beautifully updated Land Ark home on a large private, pie-shaped corner lot in a sought-after Stittsville neighbourhood. With 4+2 bedrooms, 4 bathrooms, and multigenerational functionality, this home combines space, style, and comfort. Double doors with custom glass open to a sun-filled foyer and hardwood flooring throughout the main and upper levels. The grand staircase features wood treads, white risers, and iron spindles (2024). The living room boasts vaulted ceilings and a feature window, while the oversized dining room includes patio doors to the side yard. The renovated kitchen (2024) features quartz counters, white cabinetry, quartz backsplash, stainless appliances (fridge/stove 2024), and an eating area with French doors to the backyard. The family room includes a gas fireplace and pot lighting. Updated powder room with quartz and designer tile. Main floor laundry with upper cabinets and access to garage and gated side yard. Upstairs offers 4 bedrooms with hardwood and two updated baths. The main bath features quartz, double sinks, and a custom tub/shower (2024). The primary suite includes vaulted ceilings, walk-in closet, and a beautiful ensuite with quartz counters and glass shower (2024).The finished lower level includes a full bath (2024), 2 bedrooms with walk-in closets, a family room with gas fireplace, and kitchenette. Private access from garage with additional entry to side yard. Backyard retreat includes saltwater pool (liner 2023, heater 2021), interlock patios, deck (2022), gazebo, firepit, and pool house with change room and bar. Roof, windows, are original. Additional updates: furnace (2019), A/C (2019) HEPA + water softener (2019), HWT (2020 assumed rental), garage reno (2024). Close to schools, parks, transit & amenities. 24 hrs irrevocable on all offers. (id:19720)
Royal LePage Team Realty
1567 Rumford Drive
Ottawa, Ontario
Welcome to 1567 Rumford Drive - this 4-bedroom, 3-bathroom side split is tucked into a quiet corner of Fallingbrook, backing directly onto a park and offering an incredible backyard retreat. Located on a generous corner lot, this home offers the perfect mix of privacy and green space. Inside, you'll find a flexible layout with two bedrooms above grade and two below, along with a family room and den on each level - ideal for creating separate zones for work, relaxation, or hobbies. The kitchen features updated flooring (2022), and the home has been well cared for with key updates already done: furnace and hot water tank (2023), roof (2015), and refrigerator (2022). The primary bedroom features its own private balcony, a rare and peaceful spot to enjoy morning sun or evening air. The walkout basement adds even more functional living space and direct access to the incredible backyard - perfect for outdoor entertaining or simply enjoying the natural surroundings. Located in the sought-after neighbourhood of Fallingbrook, steps from parks, schools, and amenities, this home is a standout opportunity in a prime location. Don't miss your chance to make it yours. (id:19720)
Exp Realty
41 Bank Street
Russell, Ontario
Available for lease: a bright and contemporary 1-bedroom, 1-bathroom lower-level apartment in a newer 2019-built duplex, ideally located in the heart of Russell. This well-designed unit features an open-concept layout with large windows, stylish finishes, and plenty of natural light. The space includes a modern kitchen with stainless steel appliances, a spacious living/dining area, a full bathroom, and in-unit laundry. Enjoy your own private entrance and dedicated parking spots. Set in a quiet, family-friendly neighbourhood close to parks, schools, shops, and other amenities, this unit is perfect for a professional or couple seeking comfort and convenience. (id:19720)
Paul Rushforth Real Estate Inc.
1825 Yale Avenue
Ottawa, Ontario
Welcome to this bright and spacious 5 bedroom, 2.5-bath home tucked away on a quiet, family-friendly street in a prestigious, central location. With tremendous curb appeal and a well-designed layout, this home is ideal for both entertaining and everyday living. The main floor features generous living and dining areas, a cozy family room with a fireplace, and a sunroom that opens to a private deck perfect for enjoying your morning coffee overlooking lush gardens and peaceful green space. No rear neighbours! Recent upgrades add exceptional value, including a new roof, two renovated bathrooms, updated flooring, fresh interior paint, and a fully finished basement. You'll also appreciate the abundance of storage throughout, including an oversized double garage. Surrounded by mature trees, nature trails, bike paths, parks, and a vibrant community garden, this home is also close to top-rated schools and fantastic recreational amenities offering the perfect setting for families of all ages. Commuting is a breeze just 10 minutes to downtown, the airport, and the train station. Also conveniently located near hospitals, public transit, and shopping. Some photos virtually staged. (id:19720)
Royal LePage Team Realty
365 West Lake Circle
Ottawa, Ontario
Stunning waterfront luxury property in the exclusive West Lake Estates community! Set on a stunning 2.3-acre lot with over 120 feet of direct lake frontage, this home offers breathtaking year-round views. Custom built in 2010 with over $500,000 in renovations, it offers 5 beds and 5 baths across three levels, showcasing a craftsman-style exterior and a three-car garage. The spacious living and dining rooms feature large windows that connect the front and backyard views, while the gourmet chef's kitchen boasts white shaker cabinetry, an oversized peninsula island, Calacatta quartz counters and backsplash, and high-end appliances. The open concept layout flows seamlessly into the breakfast area and family room, anchored by a gas fireplace, complemented by a four-season sunroom with panoramic water views. The main floor also includes a dedicated front-facing office, an oversized mudroom, and a laundry room leading to the 3-car garage. Upstairs, there are three luxurious "suite" style bedrooms, including a primary suite with a spa-inspired ensuite featuring a freestanding soaking tub, dual vanities with valence lighting, and a custom-framed walk-in glass shower with a column-style faucet system. The walkout basement offers two additional bedrooms, a full bath, and a recreation room with a home theatre system. Outside, the landscaped backyard is surrounded by mature trees, featuring a patio and pergola, perfect for entertaining. An orchard in the side yard yields abundant fruit! Additional features include a 10-zone sprinkler system, no rental equipment (with the new furnace, water heater, and AC fully paid off), a 40-amp garage receptacle for EV charging, an external GenerLink for power, and an epoxy-coated porch. $200.00 annual co-tenancy fee for lake maintenance. Located just 10 minutes from Kanata's tech park, shops, and restaurants, and 5 minutes from Highway 417 for easy access to downtown Ottawa. (id:19720)
Home Run Realty Inc.
2057 Clark Road
Clarence-Rockland, Ontario
Welcome to this beautifully appointed country home nestled on a private 0.69 acre lot, surrounded by mature trees and natures tranquility. With approximately 3392 sq ft of living space, this spectacular 3 bedroom residence offers warmth, functionality and charm throughout. A classic formal living room with a wood-burning fireplace and a separate dining room provide elegant spaces for entertaining. The main floor office or playroom overlooks the lush backyard, while the family room with a propane fireplace flows effortlessly into the stunning four-season sunroom where wraparound windows and a peaked ceiling offer picturesque views year-round. The chefs kitchen is a standout with quality cabinetry, granite countertops and stainless steel appliances - including a wine fridge. A large main floor laundry room adds convenience with its abundance of built-in cabinetry. A timeless curved wood staircase leads to the second level where you will find the primary bedroom that is a true sanctuary. It features a cozy wood-burning fireplace, a walk-in closet and a built-in makeup vanity that leads to the luxurious ensuite bath complete with a deep tub, separate shower and radiant heat flooring for year-round comfort. Two additional bedrooms offer bright, spacious accommodations and share an updated main bath. Downstairs you will discover a large recreation room that offers extra living space for the family and a versatile den that is perfect for guests, a hobby room or home gym. The double car garage with inside entry to a handy mud room completes this exceptional property. This is your opportunity to enjoy country living just a short drive from town where you find comfort, space and nature all in one. (id:19720)
Royal LePage Performance Realty
401 - 1510 Riverside Drive
Ottawa, Ontario
Welcome to the Riviera. A Premier Gated Community with 24-Hour Security. Step into luxury with this beautifully renovated (2022-2025), two-bedroom, two-bathroom condo, located in the sought-after Riviera community. Thoughtfully updated over the past three years, this home offers a perfect blend of style, comfort, and modern convenience. Highlights include: fully renovated kitchen with custom cabinetry, island and new appliances. Updated guest and primary bathrooms with modern finishes and a spacious den/second bedroom with built-in Murphy bed. Newer air conditioning unit (2023) and EV charger installed at your parking space. Enjoy the stylish electric fireplace for a cozy ambiance. Convenient laundry sink and cabinetry for convenience. Enjoy resort-style living with access to the Indoor and outdoor swimming pools, fitness center, library and social/party room, outdoor BBQ areas, beautifully maintained grounds and walking paths. Condo fees include water and unlimited high-speed internet, exceptional value and peace of mind. This property is in a prime location which includes a 5-minute walk to Hurdman Station (OC Transpo),10-minute drive to Train Yards Shopping Centre, 10-minute drive to the Via Rail Station and a 15-minute drive to the Ottawa International Airport. Whether you're commuting, traveling, or simply enjoying the nearby shops and restaurants, this location offers unmatched convenience and connectivity. (Taxes to be verified) (id:19720)
Royal LePage Team Realty
2 - 55 Steele Park Private
Ottawa, Ontario
Nestled in a quiet, accessible neighbourhood just steps from shops, parks, playgrounds, public transit (including the nearby Ogilvie O-Train), and schools, this beautifully updated 2-bedroom, 2-bath condo offers incredible value and convenience.The open-concept main floor features a bright and modern kitchen with quartz countertops, granite breakfast bar, glass tile backsplash, and stylish light fixtures. Rich hardwood flooring flows through the dining and living areas, where a gas fireplace with brick accent wall adds warmth and character. French doors lead to your own private garden oasis perfect for relaxing, entertaining, or BBQing in the warmer months.Downstairs, the lower level boasts two spacious bedrooms with soaring 9-foot ceilings, a full bathroom, convenient laundry room with washer and dryer, additional storage, and a linen closet.Additional features include central air conditioning and TWO dedicated parking spaces, each equipped with its own electrical outlet ideal for winter plug-ins or EV adaptors.This is a rare opportunity to own a move-in ready home in a well-connected, family-friendly community. Don't miss it! (id:19720)
Royal LePage Performance Realty


