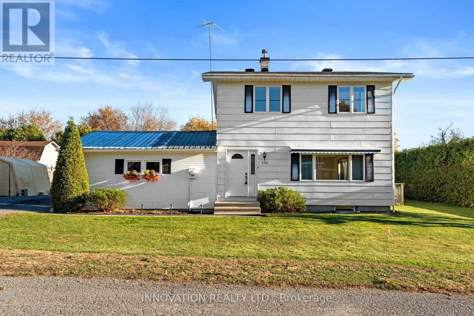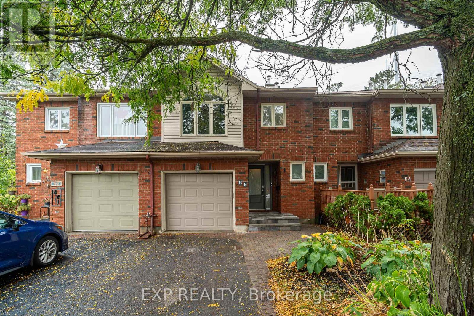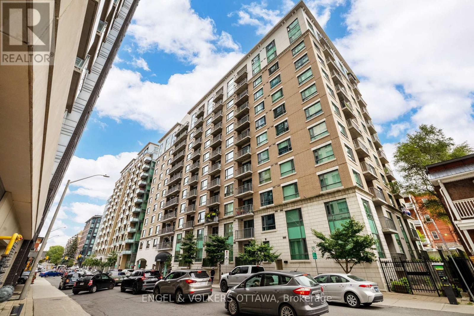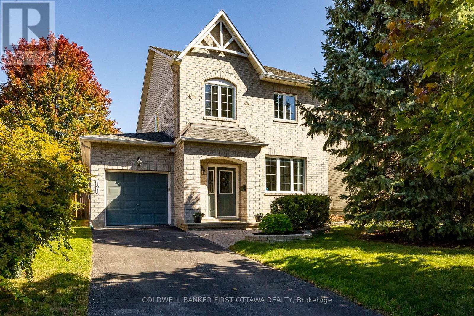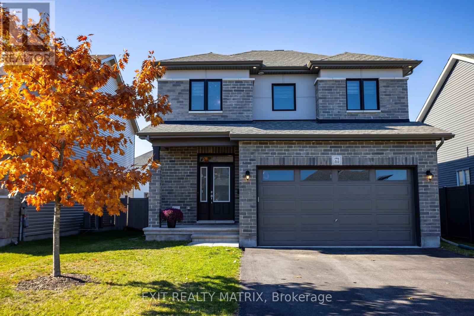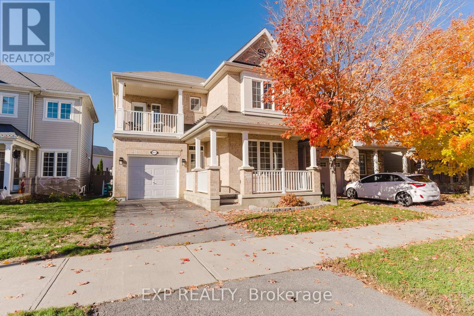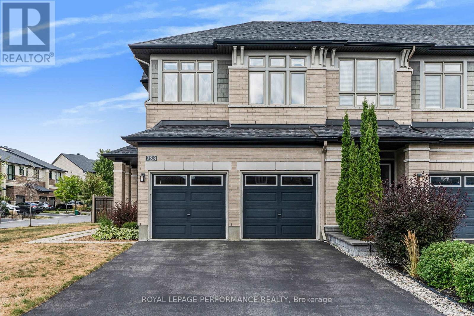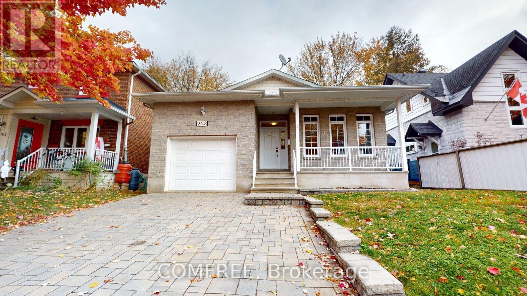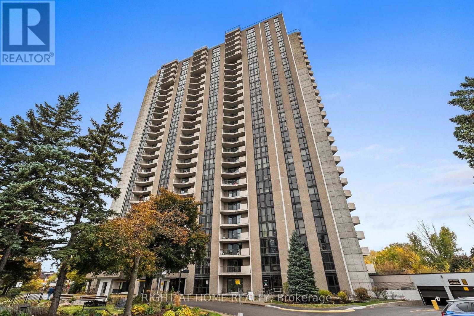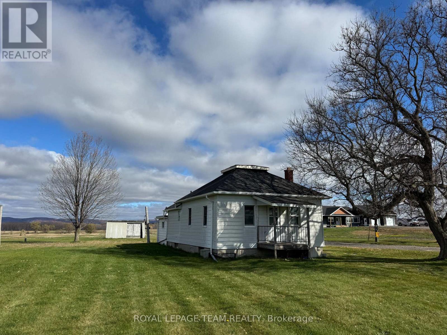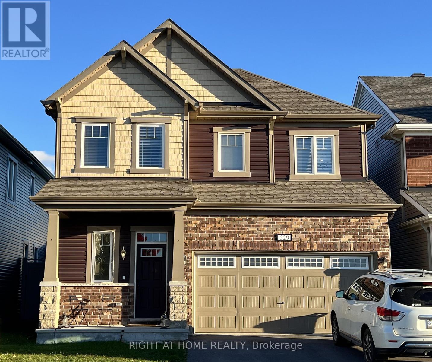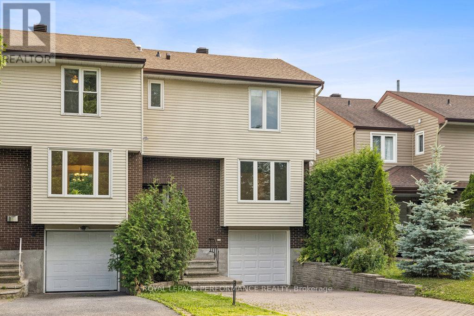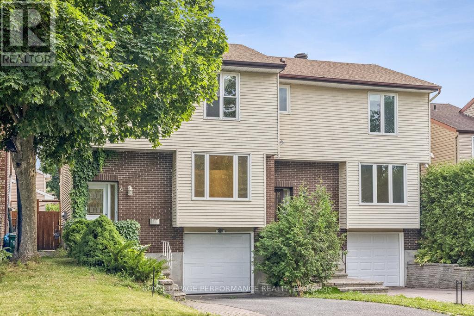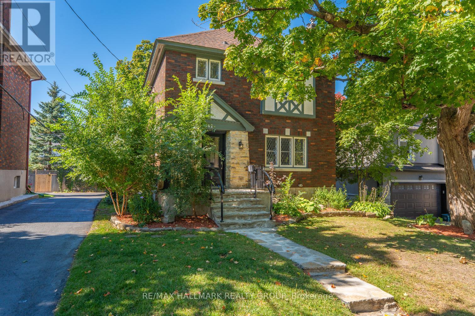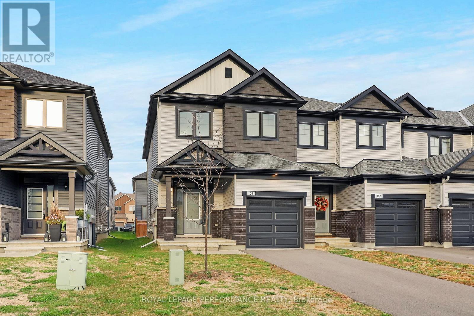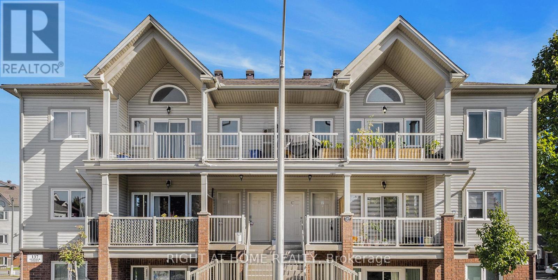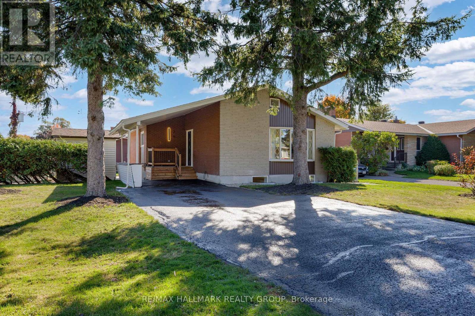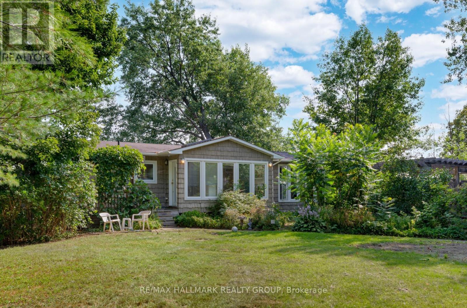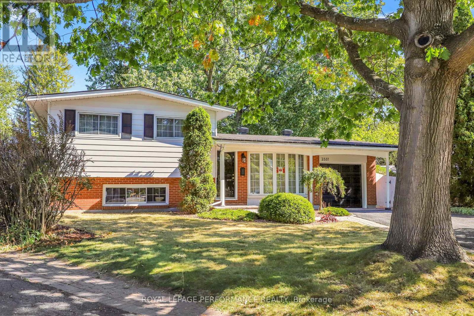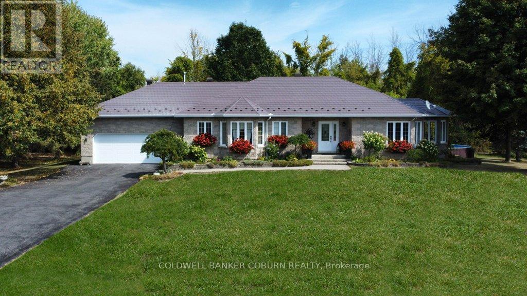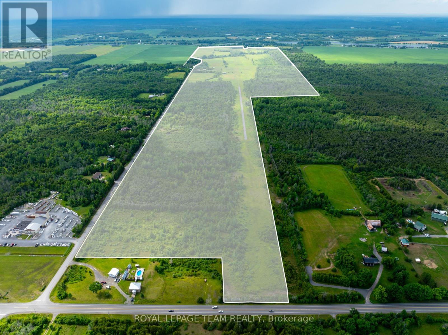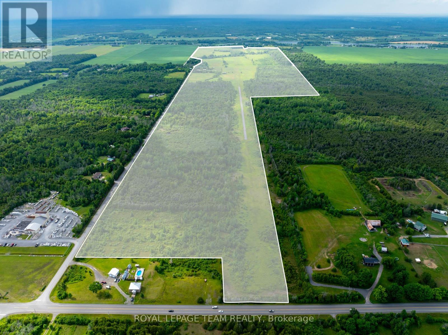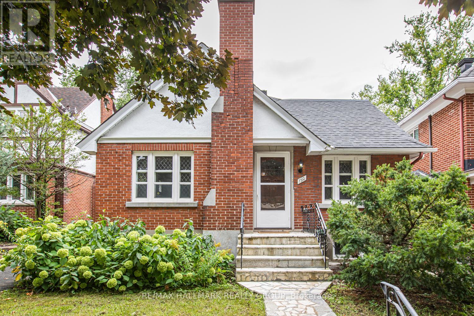Ottawa Listings
108 Crossland Drive
Ottawa, Ontario
Welcome to this beautifully maintained 3-bedroom, 2-bath detached home, ideally nestled on a peaceful lot in the heart of Fitzroy Harbour, a vibrant, family-friendly community surrounded by breathtaking natural beauty. The main floor features a bright open-concept layout with new carpeting and sunlit windows that fill the space with warmth. A spacious eat-in kitchen offers ample cupboard and counter space, perfect for cooking and entertaining, while the large living and dining rooms provide generous areas for hosting gatherings or enjoying quiet evenings. A cozy family room adds even more versatility to the main level-ideal for movie nights OR relaxing with loved ones. A convenient powder room adds functionality to the main level. Upstairs, the sun-filled primary bedroom and two comfortable secondary bedrooms, all with fresh carpeting, offer easy access to a well-appointed family bathroom. Outside, enjoy expansive grounds with a large deck featuring a gazebo, an 8x10 storage tent, a storage shed and vibrant flower beds that enhance the charm of the property. Beyond the home, Fitzroy Harbour offers an exceptional lifestyle for families and outdoor enthusiasts alike. The Ottawa River provides endless opportunities for boating, canoeing, paddleboarding, and fishing, while nearby Fitzroy Provincial Park invites exploration with scenic trails and a sandy beach. Year-round recreation includes cross-country skiing, snowmobiling, golfing, baseball, soccer, and quick access to the Cavanagh Sensplex arena for hockey games and practices. With Arnprior just 15 minutes away and Kanata within 30 minutes, this location offers the perfect blend of tranquil living and convenient access to urban amenities. This is a rare opportunity to embrace a picturesque lifestyle in a welcoming and active community that truly has it all. (id:19720)
Innovation Realty Ltd.
86 Furlong Crescent
Ottawa, Ontario
This beautifully maintained Urbandale townhome backs onto mature greenspace, offering privacy and serene views with no rear neighbor's. The front steps have been recently refreshed with new stonework and professional repointing, adding to the homes curb appeal. Inside, the spacious primary bedroom features a full ensuite and walk-in closet, while two additional bedrooms are thoughtfully separated by a few steps for added privacy. The finished basement provides the perfect space for movie nights or a children's playroom. Ideally located in popular Bridlewood, you'll enjoy easy access to transit, shopping, eateries, schools, and scenic walking paths. This inviting home combines comfort, updates, and a fantastic location ready for you to move in and enjoy. (id:19720)
Exp Realty
409 - 200 Besserer Street
Ottawa, Ontario
Perfectly situated in the heart of downtown Ottawa, this bright and spacious one-bedroom plus den condo at 200 Besserer Street has an open-concept layout and premium amenities, including an indoor pool, fitness centre, sauna, and a party room. The main living area showcases warm hardwood flooring, neutral tones, and large windows that fill the space with natural light. The kitchen features granite countertops, rich cabinetry, stainless steel appliances, and a raised breakfast bar that flows seamlessly into the dining area. The adjoining living room opens onto a private balcony, offering an outdoor space in the city's core. The primary bedroom has cozy carpeting, a large window, and two generous closets. A versatile den located near the entrance functions perfectly as a home office or guest room. The full bathroom features a granite-topped vanity, neutral tile finishes, and convenient in-suite laundry for everyday ease. A short walk to the ByWard Market, Rideau Centre, and the University of Ottawa places you at the centre of it all. Enjoy easy access to cafés, restaurants, shops, and the nearby LRT access, making commuting across the city effortless! Heat and water included! Tenant pays hydro and tenant insurance. (id:19720)
Engel & Volkers Ottawa
491 Meadowbreeze Drive
Ottawa, Ontario
Welcome to this beautifully updated and well-maintained single-family home in a prime, convenient location!The main floor features gleaming hardwood throughout and a bright, open-concept layout with spacious living and dining areas that flow seamlessly into a large family room. The tastefully updated kitchen offers abundant counter space, stylish cabinetry, and direct access to the expansive backyard-complete with a generous deck, perfect for relaxing or entertaining. Upstairs, you'll find three spacious bedrooms, including a primary suite with walk-in closet and private ensuite. The fully finished lower level adds even more living space, ideal for a recreation room, home gym, or play area. Close to excellent schools, parks, shopping, and all amenities-this home truly has it all! (id:19720)
Coldwell Banker First Ottawa Realty
573 Strasbourg Street
Russell, Ontario
Open House Nov 1st, 2-4pm & Nov 2nd, 2-4pm. Step inside and fall in love. This show stopping 4-bedroom, 2-storey home is immaculate from top to bottom-bright, airy, and filled with natural light. The gourmet kitchen steals the show with endless cabinetry, sleek counters, a stylish sit-at island, and a sun-drenched breakfast nook with patio doors leading to your backyard paradise. The living room is pure elegance, featuring a breathtaking floor-to-ceiling stone fireplace and large windows that fill the space with warmth and light. A convenient main-floor bedroom (currently an office) and a chic 2-piece bath complete this level. Upstairs, the open mezzanine creates a dramatic first impression. The primary suite is your personal retreat with a dreamy walk-in closet and a spa-inspired 5-piece ensuite. Two additional bedrooms connect through a Jack & Jill bathroom, and the dedicated laundry room keeps everything effortlessly organized. The lower level is insulated, features a bathroom rough-in, and is ready for your imagination-home gym, theatre, or extra suite-the possibilities are endless. Outside, the magic continues with a private hot tub, gazebo, and spacious deck-all within a fully fenced backyard oasis designed for unforgettable evenings under the stars. This isn't just a home-it's a lifestyle. (id:19720)
Exit Realty Matrix
1821 Maple Grove Road
Ottawa, Ontario
Welcome to this beautifully maintained, detached home in the highly sought-after Fairwinds community of Stittsville. This stunning property boasts 4 bedrooms and 2.5 bathrooms, a office on the main floor, It offers spacious and stylish living for families or those who appreciate both comfort and convenience. Step inside to a beautiful engineered hardwood floors throughout the main and second levels. The well-designed kitchen is a chef's delight, featuring ample cabinetry, and stainless steel appliances. The kitchen flows into the living room, where you'll enjoy evenings by the gas fireplace. The primary bedroom offers a private retreat with a walk-in closet and ensuite bath. The unfinished basement has pre-ran electrical for pot lights and outlets along with a partially finished washroom for you to complete with the finishes to your liking. Step outside to your private oasis a gorgeous, fully fenced yard featuring a large composite deck with a gazebo. This home is a rare find in Fairwinds, Conveniently located between all that Kanata and Stittsville provide, and within minutes of all the shopping, restaurants and services on Hazeldean Rd. Don't miss out on the opportunity to live in this amazing neighborhood. Open House 2PM - 4PM onSaturday Nov 1 and Sunday Nov 2 (id:19720)
Exp Realty
328 Ballinville Circle
Ottawa, Ontario
Stunning End Unit on a Prime Corner Lot Just Minutes from Manotick! Welcome to this beautifully maintained Sonoma Model offering over 2,033 sq ft of finished living space and the feel of a detached home all with the convenience of a double car garage. Situated on a spacious corner lot, this home features a fully fenced backyard, perfect for entertaining, gardening, or relaxing, complete with a handy storage shed. Step inside to discover a bright and open main floor layout highlighted by pristine hardwood flooring and a cozy gas fireplace. The heart of the home is a gorgeous chefs kitchen with sleek quartz countertops, abundant cabinetry, and a walk-in pantry thats sure to impress. Upstairs, you'll find 3 generously sized bedrooms and a versatile loft area that could easily be converted into a 4th bedroom. The primary suite spans the rear of the home, offering a luxurious ensuite and an expansive walk-in closet. A second full bath and laundry complete the upper level. The finished basement adds even more space with a large recreation room ideal for a family room, home office, gym, or play area plus two large storage/utility rooms.All of this in a fantastic location within walking distance to shopping at Earl Armstrong & River Road, as well as parks, schools, and recreation. Don't miss this opportunity to own a spacious, stylish home in a family-friendly community. Book your showing today! (id:19720)
Royal LePage Performance Realty
253 Goulburn Avenue
Ottawa, Ontario
Ideally located in vibrant Sandy Hill, just steps from the scenic Rideau River and Canal pathways, downtown Ottawa, and the University of Ottawa. Easy access to Highway 417 and excellent public transit options nearby. This freshly painted home offers a functional and efficient layout. The main level features hardwood flooring in key areas, inside access to the garage, a living room open to the dining room, and a modern kitchen with pantry, double oven, fridge, and a new dishwasher. Also on this level are a primary bedroom with ensuite and large soaker tub, a second bedroom with wall-to-wall storage, a main bathroom, a closet with new washer and dryer, and a cozy family room with a gas fireplace. The lower level includes a furnace room with new furnace and storage space, a large recreation room, an additional room suitable for a home office, a third bedroom, and a full 3-piece bathroom. (id:19720)
Comfree
1006 - 1025 Richmond Road
Ottawa, Ontario
Don't miss this incredible condo with breathtaking river views from every window. This condo feels good the moment you walk in! It offers sweeping sunset views over the Ottawa River. The layout is smart and spacious, with great flow and natural light. The newly renovated kitchen (2023) features quartz countertops, a stunning island, plenty of cabinet space, brand-new appliances, and an open layout connecting to the living and dining rooms. Quality laminate flooring flows throughout, adding warmth and cohesion. Newer renovated bathrooms with Quartz countertops are an amazing feature as well. The primary bedroom boasts two closets and a private 2-piece ensuite for added convenience. Park Place offers top-notch amenities, including a welcoming lobby, three elevators, beautifully landscaped grounds with mature trees and gardens, an indoor saltwater pool, a fitness center, a party room with a full kitchen and expansive patio with BBQ, outdoor tennis courts, a workshop, and more. Social activities cater to all interests, fostering a vibrant and connected community. The location is unbeatable-walk to the future LRT, explore nearby bike paths, or take a quick bike ride to Westboro. This unit includes a well-located underground parking space, a storage locker, and plenty of visitor parking. Laundry is on every floor as well as in the basement. (id:19720)
Right At Home Realty
3512 Dunrobin Road
Ottawa, Ontario
Welcome home to 3512 Dunrobin Road! This charming bungalow sits on a peaceful 2.5-acre lot with sweeping views of the Gatineau Hills. Step inside to the sunroom / mudroom - the perfect place to kick off your boots after a day outdoors. Inside you'll find a freshly painted interior beaming with natural light. The main level offers 2 comfortable bedrooms and a full 4-piece bath, while the finished lower level includes a bonus bedroom for guests, a home office, or extra living space. Enjoy country living with modern convenience just, 8 minutes to the Ottawa River, 15 minutes to Kanata and 20 minutes to Hwy 417. The property also features a large clothesline, storage shed for your toys, and plenty of room to garden, play, or simply relax and take in the view. Peaceful, practical, and perfectly placed - come see it for yourself today ! (id:19720)
Royal LePage Team Realty
529 Honeylocust Avenue
Ottawa, Ontario
Welcome home to this beautiful 4-bedroom, double garage single home with a fully fenced backyard. This exceptional home is perfect for professionals seeking a stylish and functional rental property. This new community is centered around Stittsville East & South/West Kanata. Enjoy living close to walking trails, bike paths, schools, parks, recreation, aquatic center, shopping & public transit. A bright, airy foyer welcomes you into the elegant main level, an extended gourmet kitchen features an abundance of beautiful white cabinetry, updated backsplash, elegant quartz countertops and island, spacious pantry, and stainless appliances. Relax and spend good time with family and friends in the open-concept living and dining area. Upstairs, retreat to the expansive primary suite with a walk-in closet and an en-suite. Three additional well proportioned bedrooms, one with its own walk-in closet, share a full bath. Convenient 2nd level laundry facilities. Move-in ready! Tenant responsible for utilities (hydro, gas, water, hot water tank rental), snow removal and lawn care. No smoking, prefer no pets. Deposit 6390. remarks: A filled rental application, proof of income, credit check and ID required with offers. (id:19720)
Right At Home Realty
8 Gillespie Crescent
Ottawa, Ontario
Welcome to 8 Gillespie, a beautifully updated 2-storey semi-detached home located in the heart of Ottawas desirable Hunt Club neighborhood. This property, being sold alongside its attached neighbor at 6 Gillespie, creates an exceptional investment opportunity to own **two side-by-side units** in a prime location with easy access to Hunt Club, Riverside Drive, and the Ottawa airport. Thoughtfully renovated, 8 Gillespie is move-in ready with an updated kitchen featuring quartz countertops and new flooring, a modernized bathroom with fresh tiles and a premium Moen shower fixture, and the addition of refined hardwood flooring throughout the main areas. The staircase and basement benefit from new carpeting, while the striking 10x10 deck, installed in fall 2024, provides the perfect outdoor escape. A stunning white cedar fence, added in summer 2023 and oil-stained for longevity in June 2025, enhances the privacy and curb appeal of the property. Additional standout features include a new owner-owned hot water tank (2023), a solar tube skylight brightening the stairway (installed April 2024 alongside a new roof), and upgraded décor switches and outlets for modern living. With every detail carefully updated, from interior finishes to exterior highlights, 8 Gillespie offers unparalleled versatility and value for investors and homeowners alike. Dont miss this rare opportunity to secure both units of a semi-detached home and step into a property that blends style, comfort, and convenience. (id:19720)
Royal LePage Performance Realty
6 Gillespie Crescent
Ottawa, Ontario
Welcome to 6 Gillespie, a charming and well-maintained 2-storey semi-detached home located in the sought-after Hunt Club area of Ottawa. This property is being sold in conjunction with its neighboring unit, 8 Gillespie, offering investors a rare opportunity to own two side-by-side homes. Whether youre looking to expand your real estate portfolio or explore dual living options, this property provides a unique chance to benefit from a highly accessible and desirable location just moments from Ottawas airport and convenient access to major roadways like Hunt Club and Riverside Drive. With thoughtful upgrades throughout, 6 Gillespie features a newer kitchen complete with gleaming white quartz countertops, modernized décor switches and outlets, updated door hardware, and a freshly painted interior that brightens each room. Step outside to a refreshed backyard enclosed by a beautiful white cedar fence installed in summer 2023, with both the fence and deck freshly oil-stained to ensure long-lasting vibrance and durability.Whether you're an investor seeking efficiency or a homeowner wanting prime location flexibility, this dual-property offering is a rare find in one of Ottawas most connected neighborhoods. Don't miss your chance to explore all the possibilities that 6 and 8 Gillespie can offer! (id:19720)
Royal LePage Performance Realty
242 Harmer Avenue S
Ottawa, Ontario
Welcome to this attractive red-brick single family home, boasting a rare double car garage, nestled in the sought-after Civic Hospital area. Fantastic location steps to the Experimental Farm, Dows Lake and vibrant Hintonburg, or take a walk over the Jackie Holzman footbridge to the trendy shops and dining spots of Wellington Village. This home seamlessly blends historic charm with modern updates, character features include hardwood floors, arched doorways and beautiful leaded glass windows. Upon entry you'll be greeted by a spacious foyer which leads to an inviting living room with large windows and wood-burning fireplace. Elegant formal dining room features a charming alcove and plenty of space to host large gatherings. Stunning kitchen renovation (2025), boasting quartz counters, breakfast bar and brand new stainless steel appliances. Desirable main floor family room framed by windows and offers access to the backyard. The second level features three good-sized bedrooms and an updated 4-piece main bathroom. The finished basement adds versatility with a spacious rec room/guest bedroom, pot lighting, a full bathroom with glass shower, laundry area, and plenty of storage. Enjoy the west-facing backyard, complete with a large deck, ideal for outdoor entertaining and summer evenings. An exceptional lifestyle awaits in one of Ottawa's most coveted neighbourhoods! 48 hour irrevocable on all offers. (id:19720)
RE/MAX Hallmark Realty Group
108 Patchell Place
North Grenville, Ontario
Introducing the spectacular Everitt townhome by eQ Homes in the sought-after eQuinelle Golf Course Community! Including the finished basement, this end-unit townhome has 2203 sqft of thoughtfully designed living space and offers a seamless flow of comfort and style. Step inside and be greeted by the timeless beauty of hardwood flooring in the living and dining rooms, exuding an air of sophistication. The kitchen boasts ample cabinet space, complemented by an island with a breakfast bar with a spacious living room and dining area - the perfect setting for entertaining guests. Upstairs, discover your private oasis in the spacious primary bedroom with an ensuite and a walk-in closet, providing the ultimate retreat. Two generously sized bedrooms and a full bathroom complete this level, ensuring ample space for the whole family. Just a short walk away is the local park and splash pad, within top-rated school zones, and part of a friendly, community-focused neighbourhood. For those looking for even more, the optional Resident Club membership provides access to the clubhouse's exceptional amenities and a lively social atmosphere. (id:19720)
Royal LePage Performance Realty
472 Mutual Street
Ottawa, Ontario
Welcome to 472 Mutual Street, a beautifully designed modern home located in the heart of Overbrook - just minutes from downtown Ottawa and the St. Laurent Mall. This stunning property offers 3 bedrooms and 2.5 bathrooms, combining comfort, elegance, and convenience.Step inside to discover an open-concept living space with large windows that fill the home with natural light. The kitchen features sleek, contemporary finishes, high-end appliances, and a stylish layout perfect for entertaining or family gatherings.Upstairs, the spacious primary suite includes a walk-in closet and a private ensuite bathroom, while the additional bedrooms offer flexibility for guests, a home office, or a growing family.Every detail has been thoughtfully selected - from modern fixtures and custom lighting to energy-efficient design and smart home integration for effortless living.Nestled in a mature urban neighborhood surrounded by parks, schools, and local amenities, this home truly offers the perfect balance of city living and residential comfort. ** This is a linked property.** (id:19720)
RE/MAX Hallmark Realty Group
C - 137 Oldfield Street
Ottawa, Ontario
Bright, Fully Renovated 2-Bedroom Condo with Soaring Ceilings & Private Balcony. Welcome to this beautifully updated 2-bedroom, 1-bathroom terrace-level condo, where soaring cathedral ceilings and expansive new windows fill the space with natural light. Fully renovated with fresh paint and new flooring throughout (2025), this home blends modern style with everyday comfort.The open-concept layout showcases a stylish fully renovated kitchen featuring newly installed quartz countertops , granite sink, updated backsplash and brand-new stainless steel appliances. Perfect for both entertaining and daily living, the kitchen flows seamlessly into the spacious living and dining area.The stunning primary suite boasts cathedral ceilings, a large window, and a generous walk-in closet. A versatile second bedroom offers flexibility for a home office, guest space, or both. The contemporary 4-piece bathroom has been fully upgraded with sleek tiles, modern fixtures, and spa-like finishes.Step outside to enjoy a massive private balcony with a natural gas BBQ hookup-ideal for relaxing or hosting friends.Additional highlights include in-unit laundry, dedicated parking spot #21 (first on the right side of the building), and unbeatable location-just steps from parks, schools, transit, and everyday amenities. Enjoy walking distance to the RCMP HQ, Rideau River, scenic trails, and grocery stores.This turnkey home offers the best of style, convenience, and location-move in and enjoy! (id:19720)
Right At Home Realty
26 Spring Garden Avenue
Ottawa, Ontario
The beautiful bungalow with a three-bedroom apartment in the basement - A LEGAL SECONDARY DWELLING (SDU).Welcome to 26 Spring Garden Avenue, a fully, fully, fully upgraded home in the desirable Crestview/Meadowlands area. The main floor features three spacious three-quarter-size bedrooms, a full bathroom, and a convenient powder room, all complemented by gorgeous hardwood flooring. quartz countertops throughout the home. all LED lights. The basement offers a complete three-bedroom apartment with a full bathroom and a modern kitchen - perfect for rental income or extended family. For the full list of upgrades, please see the attachment. Surrounded by excellent schools, close to Algonquin College and downtown, this property is an exceptional opportunity - live upstairs and earn around $2,400 from the basement, or rent both units for an income of approximately $2,900 + $2,400. list of upgrades: Full professional asbestos abatement and removal completed by certified technicians (documentation available).Electrical: Complete home rewire with all-new copper wiring. New 200-amp electrical panel and breakers installed. ESA certificate of inspection is available.Plumbing: Full replacement of supply and drain lines throughout the home with modern PEX and ABS piping, connected directly to the main stack.Roofing: Roof professionally inspected and patched following chimney removal to ensure a weather-tight seal.Windows: Full replacement of all basement windows.: All-new cabinetry and a complete suite of brand-new, unused appliances on the main floor. bathrooms fully renovated, brand new floors through at the home (id:19720)
RE/MAX Hallmark Realty Group
2860 Barlow Crescent
Ottawa, Ontario
Beachfront Bungalow rare Barlow opportunity! Welcome to a 100-foot-wide private sandy waterfront property on the Ottawa River. With a safe, gradual entry perfect for swimming and a nearby drop-off ideal for a dock and large boats, this is a truly special opportunity for waterfront living. Whether youre seeking a peaceful retreat, a four-season cottage, or a future build site, this property offers the flexibility to make it your own. Enjoy year-round outdoor activities right at your doorstep from swimming, paddling, and boating in the summer to cross-country skiing and snowmobiling in the winter. The existing 2 + 1 bedroom bungalow includes a bright kitchen and expansive windows offering stunning views of the Ottawa River, Gatineau Hills, and surrounding forest. A spacious great room features 10 ceilings, heated slate tile flooring, and wood-burning fireplace. The primary suite offers river and sunrise views and includes a full ensuite with soaker tub and separate shower. Spacious second bedroom faces south. The main floor also includes a dedicated office/library, welcoming foyer, and laundry area. The finished lower level provides additional living space with a family room, extra bedroom, 3-piece bathroom, utility rooms, and storage. Set on a landscaped lot with mature trees and gardens, this property offers excellent privacy and direct access to your own private sandy beach. 15-minute drive (30 min bike) to DND HQ and Kanata Tech Park. Fibe High speed internet available. An exceptional opportunity to enjoy as-is, renovate to your taste, or build your dream home in a stunning natural setting. (id:19720)
RE/MAX Hallmark Realty Group
2337 Samuel Drive
Ottawa, Ontario
This charming 3-bedroom 2-bathroom home in Elmvale Acres sits on a massive, oversized lot with mature and professionally maintained trees and has no rear neighbours. This home has been well cared for and recent updates include: the main washroom has been fully updated, the roof has been replaced, the furnace and air conditioner have been replaced, and the foundation has been repaired and has been wrapped. (id:19720)
Royal LePage Performance Realty
11229 Lakeshore Drive
South Dundas, Ontario
Welcome to 11229 Lakeshore Drive, where the beauty of the St. Lawrence River meets the charm of small-town living. With quick access to Highway 401, Ottawa, and Brockville, this prime location offers tranquil views and easy opportunities for boating, fishing, and waterfront recreation. Nearby, the Two Creeks Forest Conservation Area provides year-round trails for hiking, skiing, and outdoor enjoyment. The communities of Iroquois and Morrisburg add everyday convenience with marinas, grocery stores, pharmacies, dining, schools, medical and dental clinics, parks, golf, curling, an arena, library, and the Upper Canada Playhouse.The home is a modern all-stone bungalow capped with Wakefield Bridge steel shingles for long-lasting durability. Interiors feature solid oak trim and doors, with four custom doors showcasing leaded architectural glass. Two floor-to-ceiling bay windows fill the home with light. The open-concept kitchen, breakfast area, and family room with gas fireplace form the heart of the home, complemented by pocket doors to a media room for flexible living. A main-floor laundry room provides added storage and convenience.The fully finished basement extends living space with a family room and second gas fireplace, office, bathroom, bonus room, and abundant storage, plus a dedicated utility area with HVAC and water treatment systems. Outdoors, a wrap around TREX deck leads to an above-ground pool, perfect for entertaining. The Eternity pool made from 14 gauge Z700/G235 galvanized steel is designed to withstand harsh freezing and thawing conditions. Additional highlights include a garden shed, permanent generator, invisible dog fencing, and landscaped grounds that enhance the propertys appeal. 11229 Lakeshore Drive is more than a home its a lifestyle defined by natural beauty, thoughtful design, and community connection. Explore the virtual tour and review the additional photos and floor plans. (id:19720)
Coldwell Banker Coburn Realty
210 Actons Corners Road
North Grenville, Ontario
Rare 300+ acre rural estate offering a unique blend of agricultural potential, heritage charm, and aviation infrastructure. The property features a spacious 3-storey farmhouse, post-and-beam barn, multiple outbuildings, and expansive open fields with fertile soil ideal for crops, livestock, or market gardening. Zoned RU & Agricultural (AG) with natural drainage into the Murphy Drain, the land is productive and visually appealing. What sets this property apart is its private 2,100+ ft paved airstrip with hangar an exceptionally rare amenity perfect for private flying, agri-business, or aviation-based operations. The farmhouse offers flexibility for multi-generational living, a guesthouse, or retreat. Located just minutes from Highway 416 and Kemptville services, the property provides both seclusion and convenience. Large parcels of this size and quality are increasingly rare, making this estate a remarkable opportunity for farming, lifestyle, or aviation pursuits. (id:19720)
Royal LePage Team Realty
210 Actons Corners Road
North Grenville, Ontario
Rare 300+ acre rural estate offering a unique blend of agricultural potential, heritage charm, and aviation infrastructure. The property features a spacious 3-storey farmhouse, post-and-beam barn, multiple outbuildings, and expansive open fields with fertile soil ideal for crops, livestock, or market gardening. Zoned RU & Agricultural (AG) with natural drainage into the Murphy Drain, the land is productive and visually appealing. What sets this property apart is its private 2,100+ ft paved airstrip with hangar an exceptionally rare amenity perfect for private flying, agri-business, or aviation-based operations. The farmhouse offers flexibility for multi-generational living, a guesthouse, or retreat. Located just minutes from Highway 416 and Kemptville services, the property provides both seclusion and convenience. Large parcels of this size and quality are increasingly rare, making this estate a remarkable opportunity for farming, lifestyle, or aviation pursuits. (id:19720)
Royal LePage Team Realty
150 Ruskin Street
Ottawa, Ontario
Nestled in the sought-after Civic West neighbourhood, this beautiful 4-bedroom home is just steps from Hampton Park and the scenic trails of the Experimental Farm. Spacious and sun-filled floor plan offers an expansive living and dining room with attractive leaded glass windows. The home features original hardwood floors - oak hardwood throughout the main level and maple hardwood floors on the second level. Renovated kitchen with granite counters, marble backsplash and SS appliances. Enjoy the flexibility of two main level bedrooms (or bedroom and home office -you decide!) plus a renovated 4-piece bathroom. The second level boasts two additional bedrooms, a walk-in closet and renovated bathroom. Both bathrooms feature marble mosaic floors. The finished basement expands your living space with a generous rec room, sauna, wine cellar, cedar room, bathroom, and laundry area. A convenient mudroom leads to the private, south-facing backyard. Detached single car garage. Roof re-shingled ~2014 , garage roof re-shingled 2024, Gas Boiler and Hot Water Tank 2022, most windows replaced. Excellent location -walk or bike over the Jackie Holzman bridge leading to the trendy shops and restaurants of Wellington Village, Elmdale Tennis Courts & Parkdale Market! Full list of upgrades available. 72 hour irrevocable on all offers. Photos taken prior to tenants moving in and some photos are virtually staged. (id:19720)
RE/MAX Hallmark Realty Group


