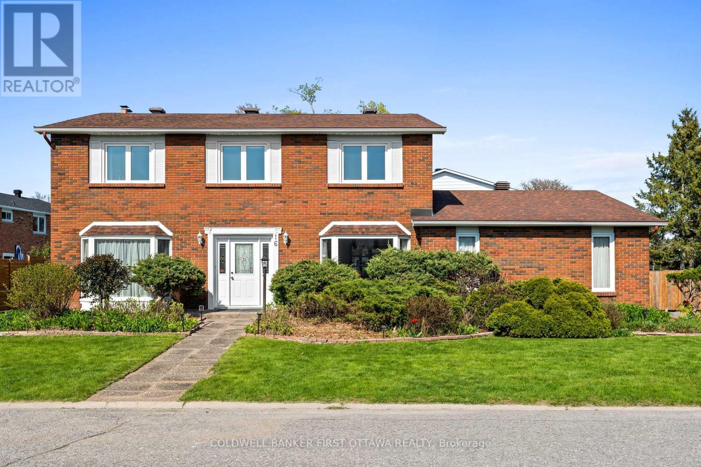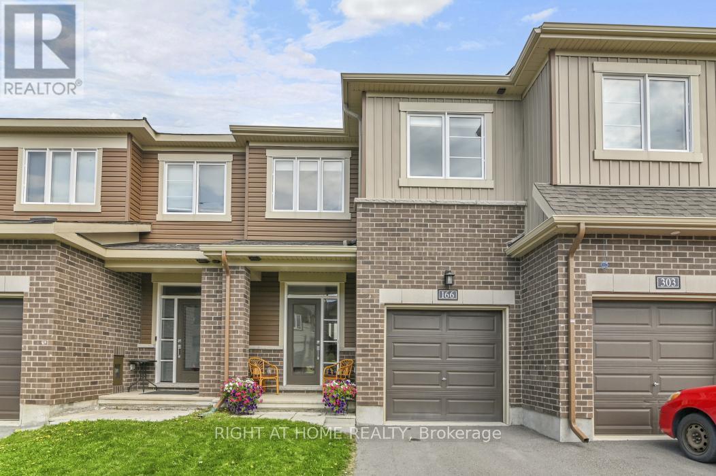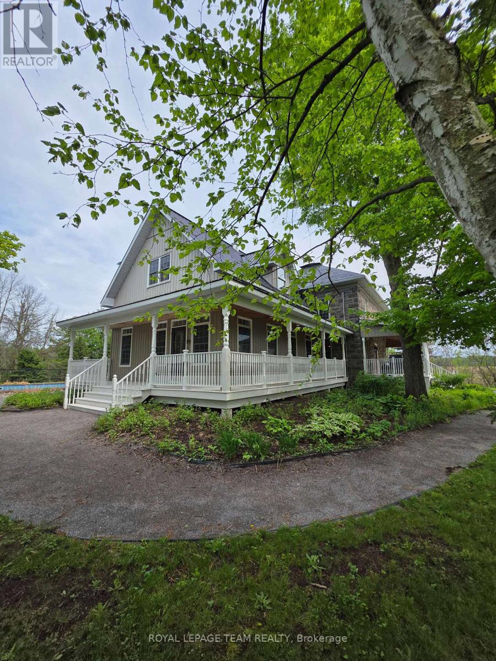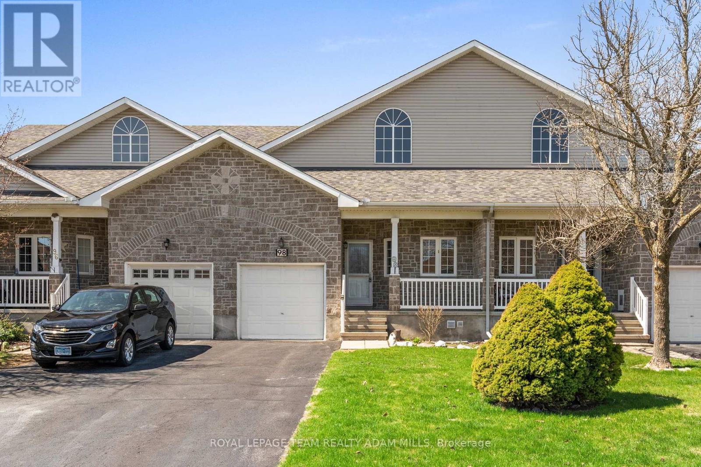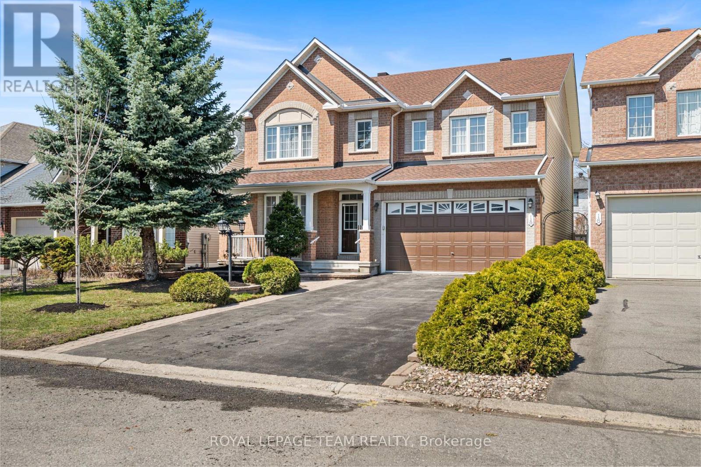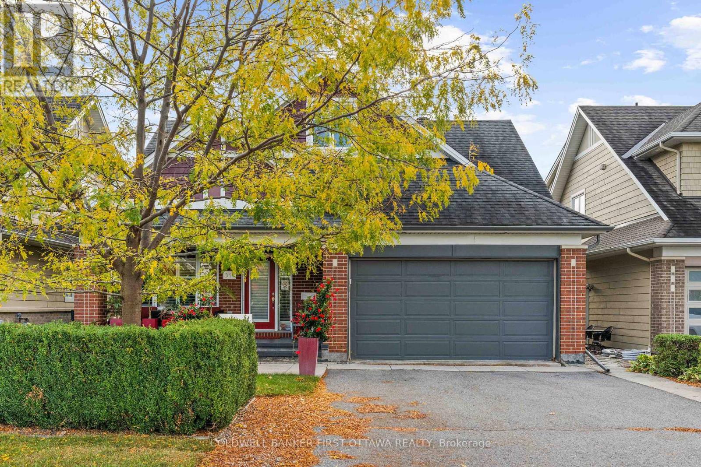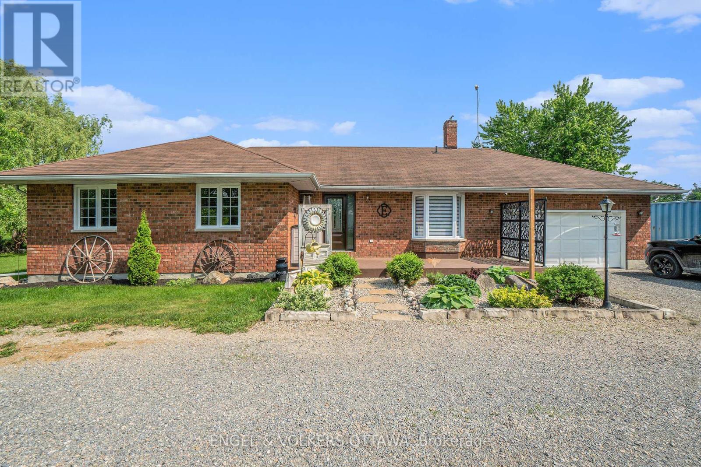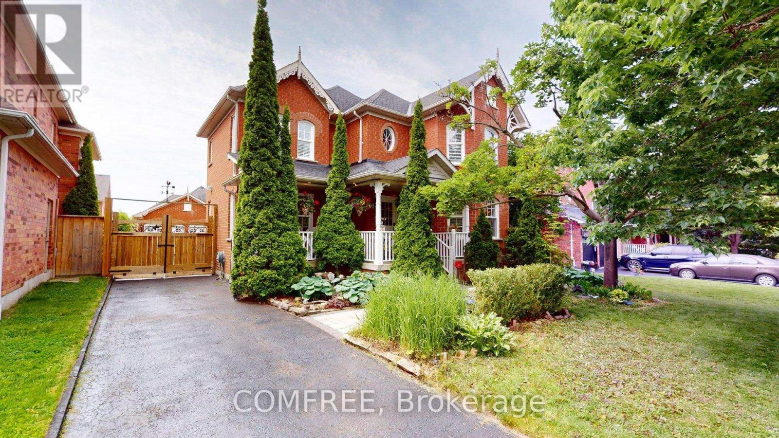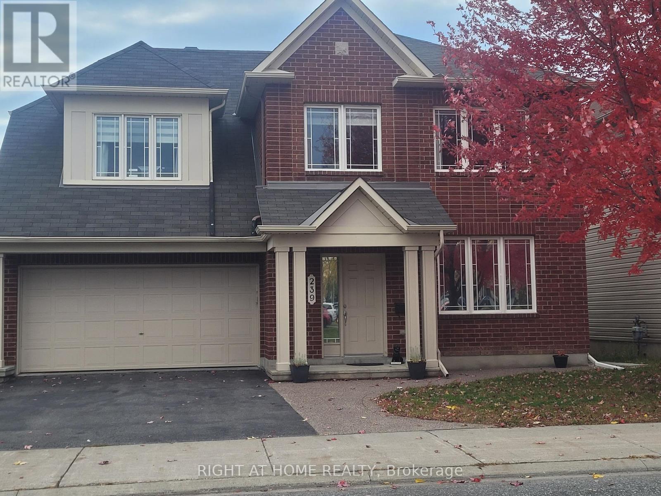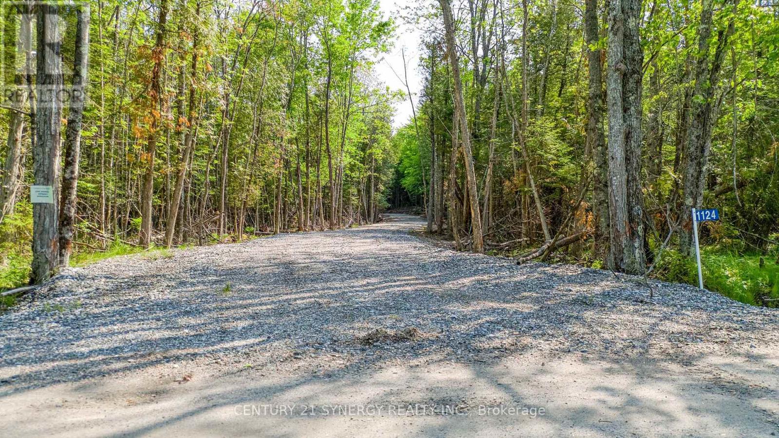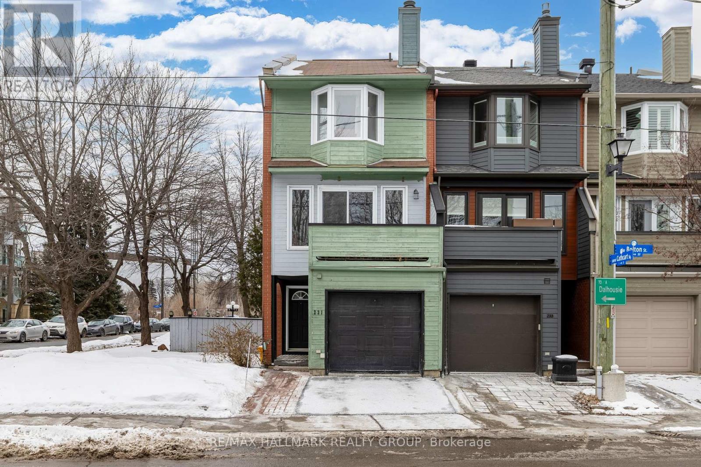Ottawa Listings
5608 Richmond Road
Ottawa, Ontario
Welcome to a rare opportunity that blends the tranquility of country living with the convenience of city life. Eco-conscious buyers will appreciate the added benefit of solar panels, which generate between $4,000 and $6,000 annually providing both sustainability and savings for the next eight years. Nestled on a private, treed lot just minutes from shopping, amenities, and everything Ottawa has to offer, this thoughtfully updated home offers the best of both worlds. Step inside and discover a warm, flowing layout featuring 4 bedrooms and 2 bathrooms. The inviting family room, complete with a cozy wood-burning fireplace, sets the tone for comfortable everyday living and memorable gatherings. Outdoors, the property truly shines. A lifestyle-centric design includes a custom tiki bar and fire pit perfect for entertaining on warm summer evenings with friends and family. Enjoy peaceful mornings or quiet afternoons in the lovely screened-in porch, surrounded by lush greenery and the soothing sounds of nature. The generous lower level offers a versatile flex space ideal for a home office, media room, or an additional bedroom, adapting effortlessly to your needs. This home has recent updates, including the roof, water softener, and windows ensuring peace of mind and move-in readiness.Whether you're hosting, relaxing, or working from home, this property offers the space, privacy, and lifestyle you've been looking for. (id:19720)
Engel & Volkers Ottawa
16 Denewood Crescent
Ottawa, Ontario
Welcome to 16 Denewood Crescent. This stunning 5-bedroom, 3-bath home offers the perfect blend of comfort, style, and functionality. Situated in Country Place, this home features a granite-tiled foyer that leads into an large dining room and warm living room. Lots of natural light throughout and beautiful hardwood flooring on main level. The updated kitchen is a chefs delight, featuring sleek granite countertops, ample cabinet space, a large eat-in area and bright bay windows. The family room with a charming wood-burning fireplace provides for cozy evenings and space to entertain. Ideal for multi-generational living, the main floor includes a large bedroom and full bath, perfect for family or guests seeking privacy and convenience. Upstairs, you'll find four additional generously sized bedrooms and two full baths, offering plenty of space for the whole family. The fenced-in yard is beautifully maintained and landscaped, offering an oasis and space to relax. Don't miss the opportunity to own this versatile and beautifully maintained home. 24 hours irrevocable on all offers. (id:19720)
Coldwell Banker First Ottawa Realty
166 Gardenpost Terrace
Ottawa, Ontario
Welcome to this immaculately maintained townhouse featuring 3 bedrooms and 3 bathrooms in Avalon West, Orleans. The main floor boasts a spacious foyer, gleaming hardwood floors, and a stylish open-concept kitchen with quartz countertops, stainless steel appliances, and a pantry. Natural light fills the space throughout. Upstairs, you'll find a conveniently located laundry room and a generous primary bedroom with a walk-in closet and a modern ensuite bathroom, complete with a glass walk-in shower. The finished lower-level recreation room offers additional living space and lots of extra storage. Located close to shopping, schools, and public transit. This is an opportunity you won't want to miss! (id:19720)
Right At Home Realty
7053 Connell Road
North Grenville, Ontario
Nestled on a picturesque 3.5-acre private lot surrounded by scenic farmland, The Connell Residence is a stunning blend of heritage charm and modern updates. Rarely offered for sale, this beautifully maintained 5+1 bedroom, 3-bath stone home offers an elegant yet comfortable retreat just minutes from the village of Spencerville. A thoughtfully designed two-story addition seamlessly complements the original home, enhancing both space and functionality. Inside, recently refinished hardwood floors highlight the character of the home, while expansive windows invite natural light throughout.Grand foyer/mudroom with convenient main-floor laundry, storage, and spacious coat closet. Cozy family room with exposed stone wall, woodstove, and access to the backyard oasis. Spacious eat-in kitchen with a lovely brick accent wall, large island with copper sink and fixtures, and ample storage and counter space. The eat-in area is the heart of the home; architectural windows and access to the covered front verandah make it the perfect place for morning coffee/summer dining. Inviting living room a stunning stone gas fireplace.The four generously sized additional bedrooms share a beautifully updated 4-pce main bath with tile flooring, a soaker tub, and a stand-up shower. Private primary suite, featuring a spacious bedroom, seating area, large closet, and a stylish 3-piece ensuite.A fully finished lower level in the addition, offering a recreation room, a 6th bedroom, and a storage room. Wraparound porches overlook landscaped perennial gardens and meandering pathways. Truly a paradise property with lush lawn and gardens, inground pool, interlock patio, and pool house. Heritage barn on the property with two levels, some cleared spaces, and a detached 2-car garage. With an inviting warmth that makes this house feel like home, The Connell Residence is a truly exceptional opportunity to own a piece of history! (id:19720)
Royal LePage Team Realty
98 Patterson Crescent
Carleton Place, Ontario
Discover tranquility in this well-maintained WALKOUT bungalow located on a quiet crescent in Carleton Place. Designed for comfort and convenience, this home offers peaceful living with NO REAR NEIGHBOURS, backing onto serene greenspace. The main living area is flooded with natural light, featuring a cozy living room with a balcony, a dining room, and an eat-in kitchen with an island. The bungalow includes two spacious bedrooms, a well-appointed full bathroom, and a laundry room equipped with a utility sink. The primary bedroom boasts a walk-in closet and its own private balcony, perfect for relaxing and enjoying views of the park. The fully finished lower level offers extensive space, including a second full bathroom, large bright windows, ample storage, and a walkout to the private backyard an ideal setting for quiet evenings or small gatherings. Located in a mature, quiet community, this home is close to shops, recreational facilities, and other amenities, ensuring that all your daily needs are met without sacrificing peace and tranquility. (id:19720)
Royal LePage Team Realty Adam Mills
18 Tierney Drive
Ottawa, Ontario
Welcome to 18 Tierney Drive with over 3,850 sq.ft. of finished space. Beautifully maintained 4-bedroom home in the heart of Barrhaven, a vibrant, family-friendly community known for its top-rated schools, parks, and convenient access to shopping, dining, and transit.This thoughtfully designed Minto Naismith Model (Elevation 'K') offers generous living space for the whole family. The primary suite features a large walk-in closet, a 5-piece ensuite, and a cozy sitting area your perfect private retreat. A second bedroom also includes its own 4-piece ensuite and walk-in closet, while a third bedroom is equipped with a walk-in as well, ideal for growing families or those needing flexible space.On the main level, hardwood flooring flows through an open-concept layout anchored by a welcoming gas fireplace. A spacious laundry room and double garage add everyday functionality. Recent updates include a new furnace (2019) and roof (2020), offering peace of mind and added value.The fully finished basement features a second kitchen, 4-piece bathroom, and a cold room/cantina ideal for extended family living or entertaining on a larger scale. Outside, the landscaped yard offers great potential for outdoor living and your personal touch.Lovingly maintained and move-in ready, this home also presents a fantastic opportunity for cosmetic updates to suit your style all in a prime location on a quiet street with solid construction and room to grow. iGUIDE virtual tour and floor plans available. As per Form 244, please allow 24 hours irrevocable on all offers. (id:19720)
Royal LePage Team Realty
311 Blackleaf Drive
Ottawa, Ontario
Barry Hobin designed, Uniform built and situated in the award winning golf course community of Stonebridge. This bungalow is the perfect blend of size and comfort, offering a true open concept floorplan on a 120ft deep lot. Gorgeous hardwood floors flow throughout all living spaces complimented by coffered ceilings, custom lighting & window coverings plus a fabulous kitchen with large center island which is sure to be the hub of entertaining in the home. Spacious formal dining area provides ample room for large family gatherings and the great room with cozy gas fireplace is the perfect spot to relax. Two bedrooms and two bathrooms plus a large, private den off main foyer that provides great versatile space. The primary bedroom features a large walk in closet and welcoming 5pc ensuite. Private backyard with ideal sun exposure, mature landscape, patio and a putting green so you can work on your game before you walk over to the Clubhouse. MOVE UP TOP STONEBRIDGE! (id:19720)
Coldwell Banker First Ottawa Realty
741 Drummond Con 12c Road
Drummond/north Elmsley, Ontario
**OPEN HOUSE SUNDAY JULY 6TH 2-4PM** Charming 3-Bedroom Bungalow on a Spacious Double Country Lot in Carleton Place. Discover the perfect blend of comfort and nature in this beautiful 3-bedroom bungalow, set on a large country lot in sought-after Carleton Place. Surrounded by mature trees and open space, this home offers an inviting retreat for those who love the outdoors. Step inside to find gleaming hardwood floors flowing through the main living areas. The bright and sunny dining area, featuring a large bay window, is the perfect spot to enjoy morning coffee while taking in serene views. The well-appointed kitchen, complete with a French door walkout to the deck, makes outdoor entertaining a breeze. Unwind in the spacious living room, where a cozy fireplace adds warmth and charm. The primary bedroom boasts a private ensuite, while the secondary bedrooms offer great space for family or guests. A convenient main floor laundry adds to the home's functionality. The finished basement expands your living space with a large rec room, dedicated office, and two additional rooms, perfect for hobbies, storage, or guests. Outside, the expansive lot provides ample space for outdoor activities whether you're gardening, enjoying summer BBQs on the deck, or simply soaking in the peaceful surroundings. This home is a nature lovers dream while still being close to town amenities. Don't miss this incredible opportunity schedule your private viewing today! 24 hrs irrev on all offers. (id:19720)
Engel & Volkers Ottawa
21 Mcbeth Place
Whitby, Ontario
Captivating Victorian style all brick family home on a quiet cul-de-sac street nestled in the highly sought after Brooklin neighborhood. A recently installed brick pathway leads to an inviting private front porch (with the relaxing sound of the water fountain). A long driveway provides ample of parking that leads to a recently built side wood deck (with entrance to mud room/main floor laundry room) and extends to the rear detached brick double garage. The home offers quality upgrades throughout of which includes 30 year shingles(replaced 2013), tall fence and entrance gate (2018), hand-scraped hardwood floors (living room, all bedrooms and upstairs hallway),crown molding and california shutters on most windows), smart enabled features (including thermostat, some lights, fireplaces). The main floor includes an office room with a view of the front porch. The home is perfectly suited for entertaining due to the elegant dining room (with coffered ceiling), sunken parlor, open concept kitchen with quartz counters, backsplash, stainless steel appliances, gas fireplace, island with breakfast bar with spacious breakfast area with walk out to brick patio featuring a very private back yard adorned with mature trees, grape and honeysuckle vines. The upstairs offers 4 bedrooms (master bedroom includes walk-in closet and private 5piece bathroom with soaker jet tub and separate shower) and a guest bathroom (both bathrooms were recently remodeled of which includes new quartz countertops/sinks/faucets). Downstairs includes a fully finished basement that is geared for entertainment by featuring a billiard table, home theatre area, standalone bar, gas fireplace (encased in a marble tile wall). The basement also features, a hair salon room (room can easily be converted for other purpose). The home is steps to park, schools, downtown Brooklin shops/restaurants, medical buildings, public transit, and has close access to HWY 407. (id:19720)
Comfree
239 Highpointe Crescent
Ottawa, Ontario
This Unique & Elegant, Updated Top to Bottom 5(4+1) Bedroom & 5 Bathroom home has everything you would want! Main Level has welcoming foyer, huge Living Rm, Dining Rm, Powder Rm, Newer Kitchen, Bearkfast area, Separate Family Rm w/Gas fireplace. KITCHEN tastefully upgraded with TONS of storage/ custom soft-closing cabinets, Stone counter tops, HUGE ISLAND w/Waterfall Countertop and Stainless Steel appliances. 2nd Level has 4 good size bedrooms, Office Nook and 3 FULL BATHS. Basement has additional Bedroom + FULL bath, walk-in closet, more storage and a Huge Rec Rm for entertaining family and friends. Hardwood on main lvl, 2nd lvl and stairs. Lots of natural light throughout, stone countertops, NO CARPET throughout, Pot-lights, Ecobee Thermostat, Zebra Blinds. HUGE BACKYARD with Concrete Patio to enjoy Summer w/family & friends. AMAZING LOCATION. STEPS from schools, Public Transit, Shopping, Natural trails, Parks, Tennis Courts, Splash pads, Cinemas, Restaurants, Marketplace & much more. No monthly payments for Water Heater. DON'T miss out! (id:19720)
Right At Home Realty
1124 Concession 6b Lanark Concession
Lanark Highlands, Ontario
Located just minutes from Carleton Place, Almonte, and Perth, this stunning 7.6-acre parcel offers the perfect balance of peaceful rural living and convenient access to vibrant small-town amenities. Tucked away on a quiet gravel side road and surrounded by open farmland, this property delivers ultimate privacy in a truly serene setting. A professionally constructed driveway a $40,000 investment winds deep into the lot, providing both easy access and an impressive entrance to your future home. Whether you're dreaming of a secluded country retreat, a custom estate, or a nature-inspired getaway, you'll find multiple ideal building sites waiting for your vision. Hydro is available right at the road, making the transition from vacant land to your dream build that much smoother. The land itself offers gently rolling terrain, a mix of open space and mature trees, and uninterrupted views of the countryside ideal for enjoying quiet mornings, starlit nights, and everything in between. This is a rare opportunity to secure a spacious and scenic lot in the heart of Lanark Highlands. With privacy, access, and potential all in one package, this property is ready for you to make it your own. Don't miss your chance to walk this incredible land and experience the possibilities firsthand. Contact us today to arrange a viewing. (id:19720)
Century 21 Synergy Realty Inc.
231 Bolton Street
Ottawa, Ontario
FULLY FURNISHED. Discover the perfect blend of urban vibrancy and peaceful living in this stunning end-unit townhome, nestled just steps from the Byward Market and all its amenities, tucked away in a quiet neighborhood overlooking Cathcart Square Park. This executive three-storey home is bathed in natural light, thanks to skylights. Inside, you'll find three spacious bedrooms, a main floor den/office, and a 3-piece bath that opens to a private, fenced patio. The sun-filled kitchen features a cozy bay window nook, while the open-concept living and dining areas effortlessly flow out to a large balcony with park views. The generously-sized master suite offers dual closets and a full ensuite bathroom. Enjoy leisurely walks or runs along the Ottawa River, evening strolls to explore the lively nightlife, or fresh finds at the farmers market. This isn't just a home, it's a lifestyle! (id:19720)
RE/MAX Hallmark Realty Group



